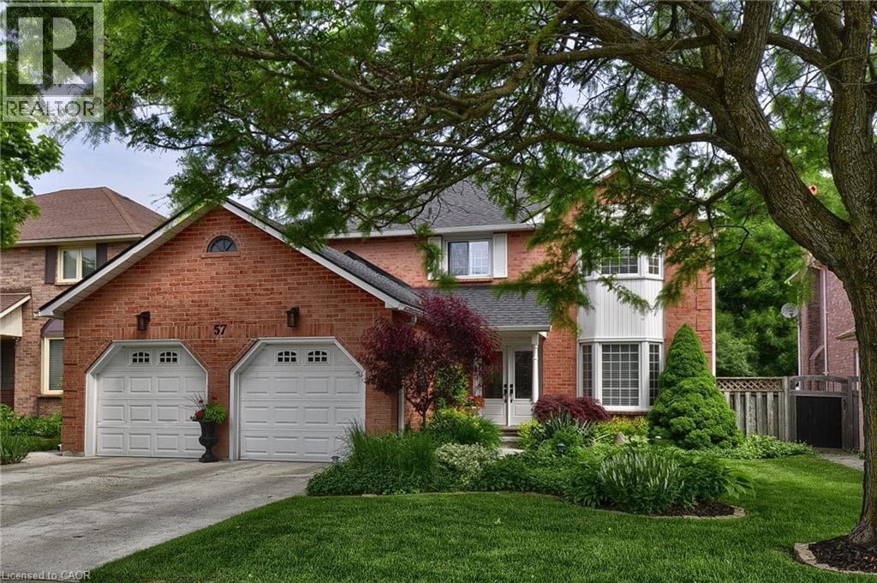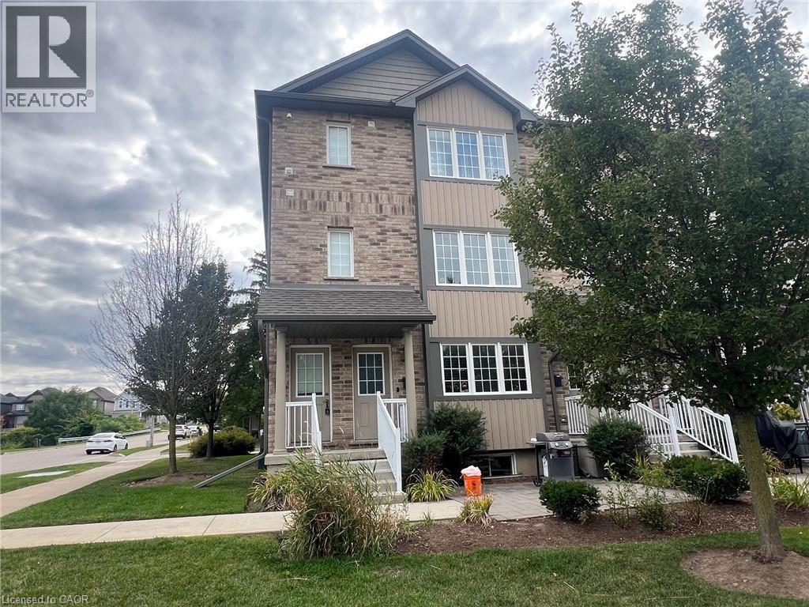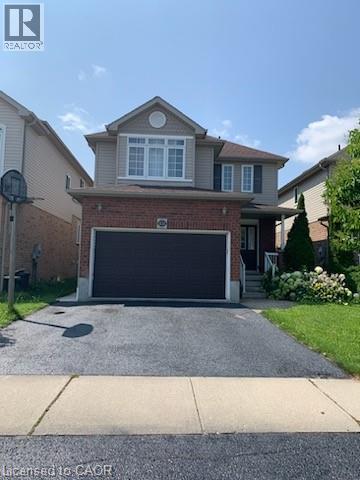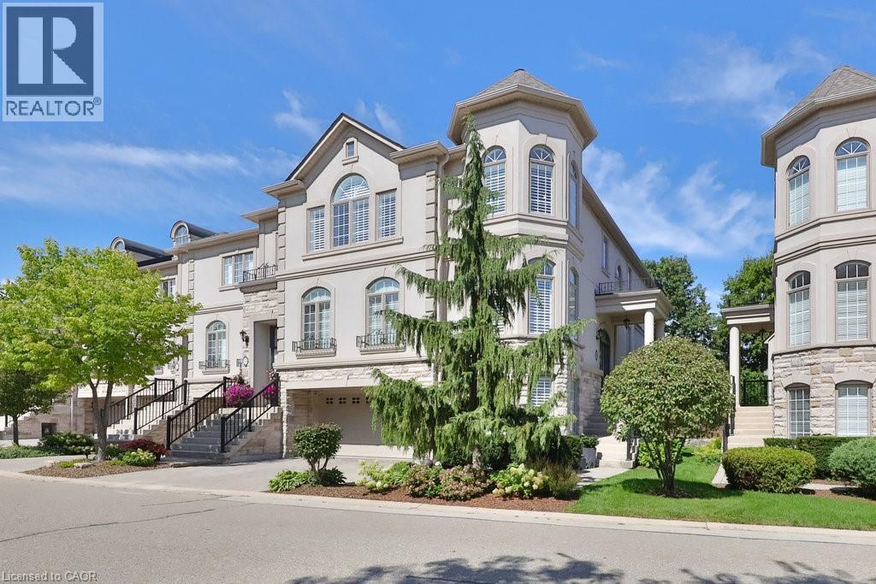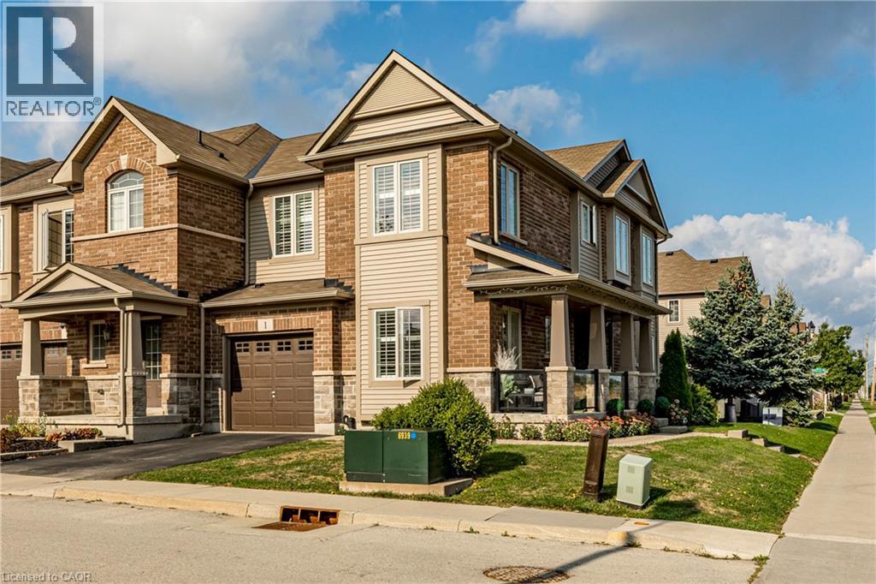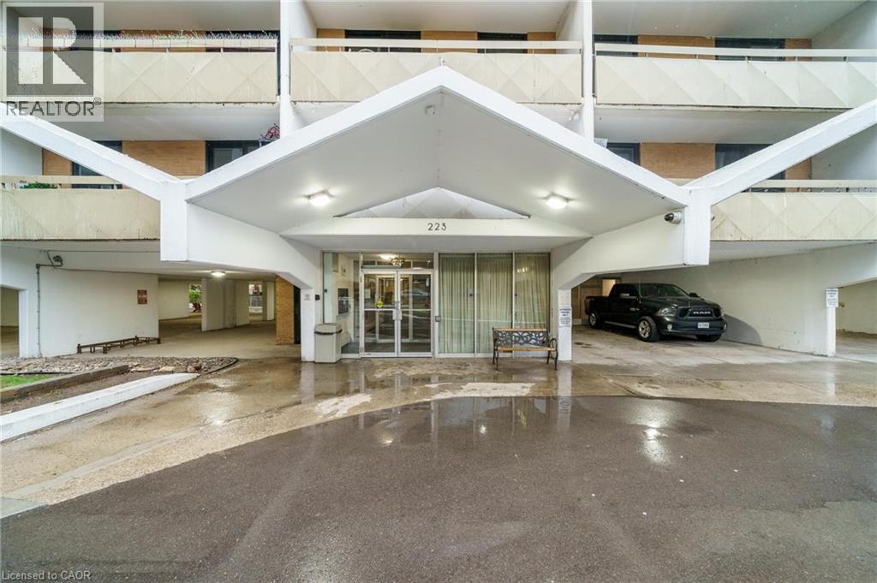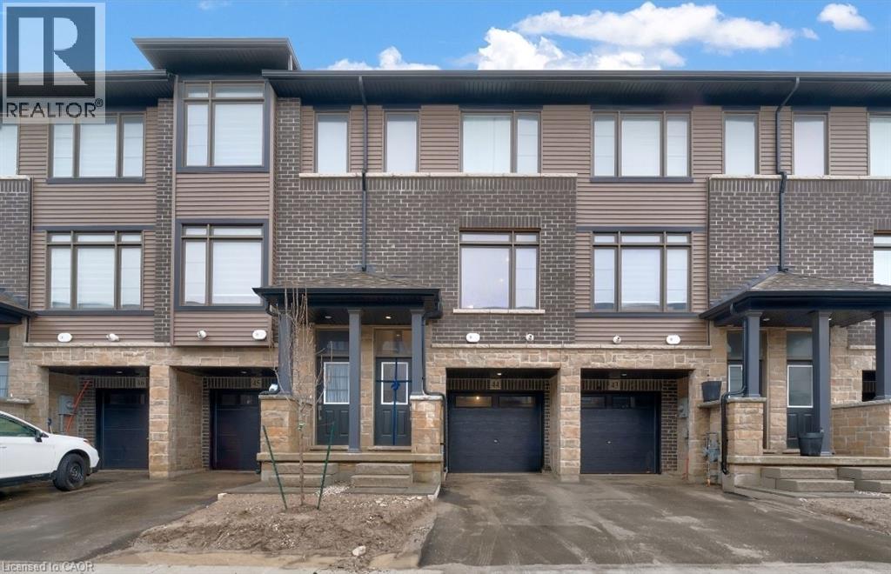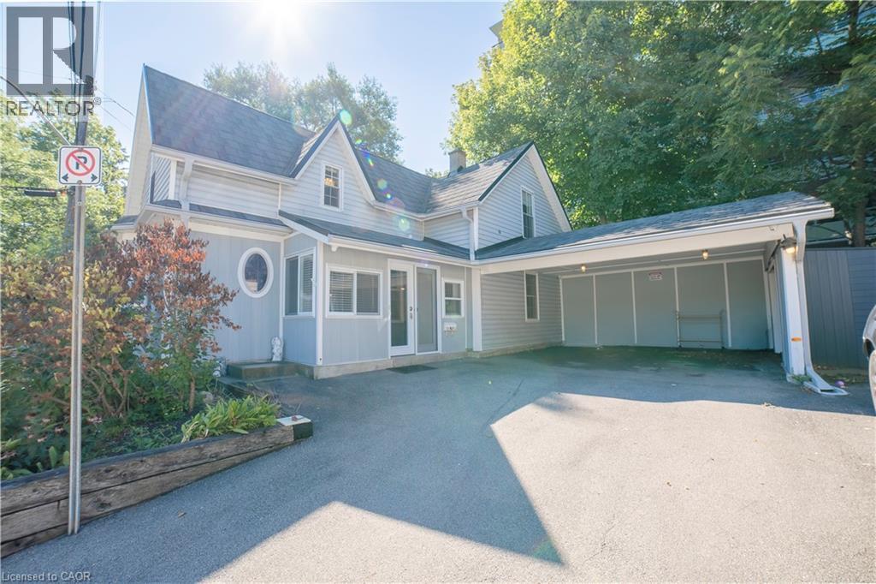57 Chipman Street
Cambridge, Ontario
One of the best neighbourhoods in Hespeler. Quiet family friendly street. Minutes to hwy 401 making this a commuters dream location. Close to shopping, schools, restaurants and parks. This 4 bedroom, 4 bathroom home has been lovingly maintained and updated inside and out. Kitchen and bathrooms have quartz counter tops, spacious vanities and plenty of cabinet space. Roof (wood & shingles) replaced in 2022, Gutter guards 2022, Furnace 2023, Air conditioner 2023, Hepa Filter 2023. This home comes with peace of mind. The main floor has a family room in addition to the living room and the laundry room is on the main floor. Upstairs you'll find 4 large bedrooms plus an office nook/reading area. The primary ensuite is separated for added convenience. Double vanity as you enter and then pass through and enter the rest of the ensuite with shower, soaker tub and toilet in a separate area. In the finished basement you'll find a large rec room, a gym, a two piece bathroom, a second kitchen and so much storage. The yard is a gardeners delight. Beautifully maintained and plenty of room for a pool. (id:35360)
RE/MAX Real Estate Centre Inc.
275 Old Huron Road Unit# 1
Kitchener, Ontario
For Rent – 3 Bedroom, 2 Bathroom End-Unit Townhome. Spacious end-unit townhome in a small, family-friendly complex with beautiful pond views. Conveniently located near Homer Watson, Huron, Doon, Conestoga College, and Hwy 401. This two-level unit offers plenty of natural light, a functional layout, and an attached garage. The main floor features an open-concept living and dining area with access to a large covered deck—perfect for relaxing or entertaining. Upstairs, the primary bedroom includes a walk-in closet and cheater ensuite, along with two additional generously sized bedrooms and upper-level laundry. The complex provides visitor parking, a private playground, and a bus stop just steps away. Ideal for families or professionals looking for a comfortable home in a great location. Utilities are extra. (id:35360)
Royal LePage Wolle Realty
101 Steepleridge Street Unit# Lower
Kitchener, Ontario
Great Bachelor unit in fully legal Duplex with separate entrance, Spacious Modern white Kitchen with Stainless Steel appliances, Large Living Room/Bedroom, Four Piece Bathroom, Shared Laundry in Basement with additional storage area for tenant. Great Doon area that is close to Conestoga College, Highway, Shopping, Trails and Public Transit. AAA Tenant wanted with acceptable credit, employment and previous references. One parking spot on Driveway. (id:35360)
Royal LePage Wolle Realty
2400 Neyagawa Boulevard Unit# 30
Oakville, Ontario
Oakville's Prestigious Winding Creek Cove semi-gated Community! Spectacular 3,891SF (AG) 3-storey end unit executive townhome, beautifully finished from top-to-bottom with a recent over 400K high-end renovation. Located on a private cul-de-sac surrounded by nature! Residents enjoy immediate access to the Sixteen Mile Creek basin with access to the Moccasin Walking Trails and Lions Valley Park. Here's just a few features: CHEF'S CUSTOM DREAM KITCHEN with a full suite of Thermador SS Pro Series Appliances, Quartz Counters, special lighting, oversized island, Butler's Pantry and walk-out to the large private balcony with gas BBQ. The formal dining room has a coffered ceiling and a wall of ceiling to floor windows. The Great room features a large Bay window with beautiful scenic views of the ravine and pond, gas fireplace. LED pot and designer lighting T/O. Gorgeous 10 wide plank White Oak hardwood T/O. The large home office also has ceiling to floor windows. Relax and unwind in the massive master retreat with large walk-in closet with extensive built-ins and lavish four-piece ensuite with double vanities and heated floor. Completing the upper level are two additional large bedrooms, 5-piece main bathroom and convenient laundry room. The lower level features family/home theatre room, wall to wall windows with walk-out to the ground level patio, ceiling to floor ledge rock with linear gas fireplace, custom wet bar, fourth bedroom/gym and 2-piece bathroom. The evestroughs have leaf guards. The list goes on and on. This designer townhome is the epitome of modern excellence! Conveniently located to golf, shopping, schools, hospital, trails, parks, major hwys, GO, etc. 10+++ (id:35360)
RE/MAX Aboutowne Realty Corp.
515 Winston Road Unit# 1
Grimsby, Ontario
Discover lakeside living in this rare 1,700+ sq. ft. end-unit townhome — one of only two of its kind in the community. With a distinctive layout, quality upgrades, and an unbeatable location just steps from the water in Grimsby On the Lake, this home truly stands out. The upgraded kitchen boasts extended cabinetry, granite counters, and porcelain tile, while hardwood floors, California shutters, and a spacious primary suite with walk-in closet add both comfort and style. Newly finished basement with a full washroom provide flexible living options — ideal for guests, a home office, or recreation space. Meticulously maintained and move-in ready, the home is also the closest in the community to the lake, offering serene views indoors or a quick 2-minute stroll to the shoreline. All this, while enjoying the vibrant lifestyle of Grimsby On the Lake, with its shops, restaurants, and waterfront paths, plus easy access to wineries, farms, 50 Point Conservation and Marina, the GO Station, and the QEW. A rare opportunity to make the lake your neighbour! (id:35360)
Royal LePage Burloak Real Estate Services
24 Starboard Road
Collingwood, Ontario
ALL-INCLUSIVE SKI SEASON LEASE AT DOCKSIDE! (All utilities, Internet/Cable & snow removal incl.) Available December 1, 2025 to March 31, 2026. Embrace the magic of the ski season at this stunning townhouse in Collingwood with 3 Bedrooms, 3 Baths & over 1,800 sq. ft. of living space. Just minutes from the ski hills at Blue Mountain and all other local private ski clubs. Upon entering, you are welcomed by a large foyer with heated floors & access to the lower-level gym and 2-piece bathroom. The second level features an open-concept living room with wood-burning fireplace, creating the perfect place to unwind after a day on the slopes. The dining area has seating for 8 with a gourmet kitchen, quartz countertops & stainless-steel appliances for the chef at heart. The third level features the primary bedroom with king size bed and 4-piece ensuite with heated floors. There are 2 additional bedrooms on this level (King and Queen) with a 3-piece bathroom. Beyond the ski hills the surrounding area provides a plethora of activities for the entire family to enjoy including snowshoeing and cross-country skiing on scenic trails, horse-drawn sleigh rides & local Spas. Your perfect home away from home, offering proximity to everything you need for an unforgettable ski season experience. Room for 1 vehicle on the driveway + guest parking (owners vehicle will be stored in the garage). $2,500 Refundable Damage Deposit due upon an accepted Agreement to Lease, balance due 21 days prior to occupancy. (id:35360)
Chestnut Park Real Estate
223 Jackson Street W Unit# 808
Hamilton, Ontario
Welcome to 223 Jackson St W! Fully renovated 1 bed, 1 bath suite located in the heart of Hamilton. Bright and functional floorplan offers a spacious living area with sliding doors leading to a large private balcony. Brand new kitchen complete with stainless steel fridge, stove, built-in microwave, sleek white cabinetry, and quartz countertops. Underground parking is available, laundry is on-site, and all utilities including heat, hydro, and water are included, making this the perfect blend of modern style and convenience in a prime location. Close proximity to all amenities; great schools, parks, restaurants, Hospital, community centres & public transit. (id:35360)
RE/MAX Realty Services Inc
27 Gremik Crescent
South Bruce Peninsula, Ontario
Nestled in a desirable neighborhood at North Sauble Beach, 27 Gremik Crescent offers a beautifully maintained 3-bedroom, 2-bathroom home, ideal for those seeking both comfort and serenity. With 1,636 square feet of thoughtfully designed living space, this property promises a perfect balance of relaxation and convenience, all within walking distance of Saubles beautiful sand beach. This charming residence sits on a generous 113' x 126' lot, providing ample room for outdoor enjoyment. You'll appreciate the serene surroundings, where you can unwind in peace after a day at the beach or a leisurely afternoon on the water. For boating and kayak enthusiasts, the Sauble River Waterfalls & Marina are just a stones throw away, making this an enviable location for water lovers. Of course, the iconic sunsets over Lake Huron are just a stroll away. Inside, the home's inviting interior is enhanced by beautiful oak floors that flow throughout the open-concept living areas. The spacious living room features a cozy gas fireplace framed by built-in oak cabinetry, offering a warm and welcoming spot to relax. The thoughtful layout includes a walk-out to a private rear sundeck, where you can savour the peaceful outdoors in total privacy and a 24' x 24' double garage. To ensure your comfort throughout the year, the home is equipped with forced air heating (2007) and central air conditioning (2007), allowing you to stay cool in summer and cozy in winter. Whether you're enjoying the beautiful lake views, exploring the nearby trails, or simply relaxing at home, this property offers the perfect retreat. Roof shingles replaced in 2015. Most windows updated except for Primary Bedroom. Portable generator connection beside rear door of garage. (id:35360)
Royal LePage D C Johnston Realty
75 Norwich Road
Breslau, Ontario
Your backyard oasis awaits! This beautiful 4-bedroom, 3-bath family home sits in the sought-after community of Breslau, offering the perfect balance of village charm and city convenience. Built in 2008, it boasts 1,610 sq. ft. of finished living space above grade plus an unfinished walk-out basement abounding with development potential. Inside, enjoy a bright open-concept main floor with a cozy living room and a spacious eat-in kitchen with stainless steel appliances and a walkout to an elevated deck with stunning views of Breslau Park - perfect for morning coffee or outdoor dining. Upstairs offers a spacious master suite with a walk-in closet and an ensuite bath featuring a large walk-in shower. A full bathroom, three additional bedrooms and home office offer flexible space for family life on this level. The basement is a blank canvas with plenty of space for a rec room, home gym, or even an in-law suite. This two-storey home offers an inground saltwater pool, elevated deck and pool-side patio — perfect for summer entertaining. This home is ideal for growing families on a budget and work-from-home lifestyles. With no back neighbours, this rare park lot backs onto a large protected green space where your family can enjoy outdoor activities year round. Enjoy basketball, tennis, volleyball, baseball, cricket, soccer, and a playground in the summer. Winter activities include two skating rinks and a small hill for sledding. This home is ideal for growing families on a budget who enjoy nature or work-from-home lifestyles. (id:35360)
Red And White Realty Inc.
171 Resurrection Drive
Kitchener, Ontario
Welcome to 171 Resurrection Drive, Kitchener – a beautifully upgraded, move-in ready home backing onto tranquil greenspace with a fully finished walk-out basement and approximately $100,000 in upgrades completed over the past four years. This impressive property boasts exceptional curb appeal with an extended concrete driveway (2021), elegant concrete side path with circular seating and IP65 lighting (2024), and a fully fenced yard with concrete stairs for easy backyard access. Step inside to discover rich finishes like new laminate flooring (2021), a newly added 2nd upper-floor bathroom (2021), and a fully renovated ensuite with the primary bedroom (2024). The main level welcomes you with formal living and dining spaces featuring accent walls (2024) and pot lights (2021), while the tiled kitchen opens to a large deck overlooking serene greenery—perfect for entertaining or unwinding. Upstairs offers generously sized bedrooms and a dedicated prayer room (2021). The walk-out basement includes a bright rec room, a bedroom, two offices, a gas fireplace, and a 3-piece bath—ideal for extended family or work from-home needs. Additional upgrades include carpet on stairs (2024), new HVAC with heat pump (2023), a tankless water heater (2025, rented), new kitchen appliances (2022), water softener and RO system (2023), and both interior and exterior pot lights (2021). Located steps from parks, trails, shopping, and minutes to Ira Needles Blvd, this home blends comfort, functionality, and prime location in one outstanding package. (id:35360)
Exp Realty
120 Court Drive Unit# 44
Paris, Ontario
Welcome to this stunning, a year old 3-story, Carpet free (except stairs) townhome located in the charming town of Paris. This property offers 4 bedrooms, 2 full bathrooms plus 2 partial baths making it a perfect for every kind of buyer. As you step into the main level, you'll immediately notice the sleek and stylish vinyl flooring with Guest Bedroom with attached 2pc bathroom. On the main floor is modern kitchen with backsplash, complete with quartz countertops, is a chef's dream, boasting ample storage space and stainless-steel appliances along with a beautiful powder room, spacious Family/Great room with a huge balcony plus Laundry room. On the upper level, you will find three generously sized bedrooms and 2 full bathrooms. The master bedroom features a luxurious ensuite bath and walk in closet. More than 25k upgrades in this beautiful must-see home! Only 3 mins drive to charming and historic riverbank Paris downtown, opposite and on walking distance to Tim Hortons, Popeyes, Burger King and other restaurants, 2 min to highway 403. (id:35360)
Right At Home Realty Brokerage
12 Maple Avenue
Hamilton, Ontario
An amazing 1 ½ Storey home in a quite Stoney Creek village neighbourhood that allows the convenience of City living while providing an escape to tranquility and relaxation. Nestled against a ravine, cottage like setting with Muskoka like feel. 1403 Sq. Ft. of living space. Lot: 62ft x 132ft. Completely remodelled home from top to bottom. Newer Laminate Floors throughout, newer windows, newer kitchen with newer included appliances. Steel roof and 4 vehicles parking. Minutes to shops, public transportation, schools, Stoney Creek Recreation Centre and Battlefield House/Museum. Easy access to major highways. (id:35360)
Royal LePage State Realty Inc.

