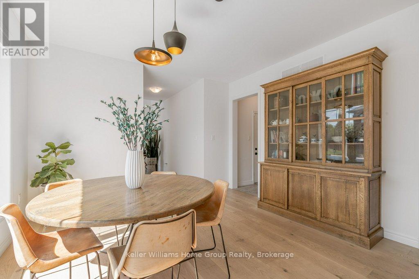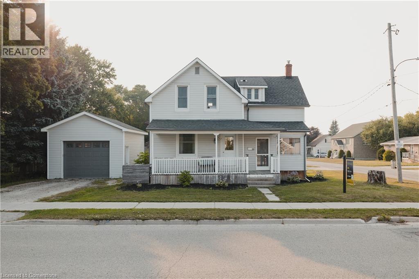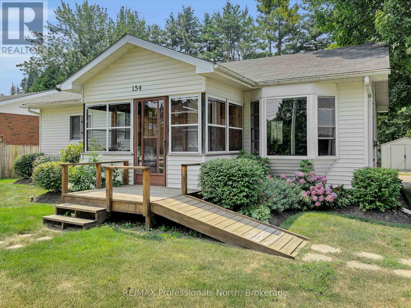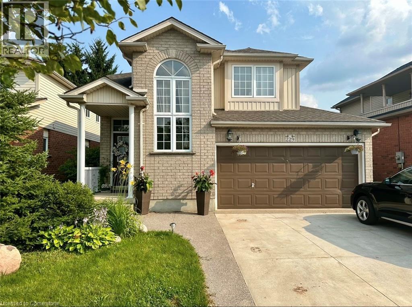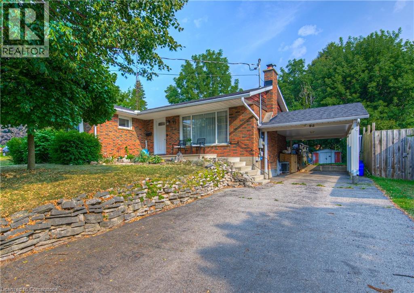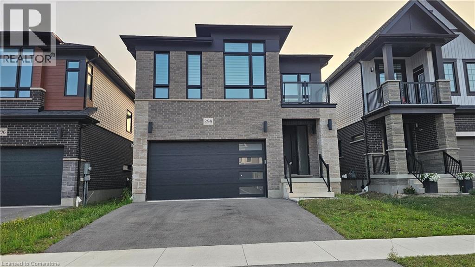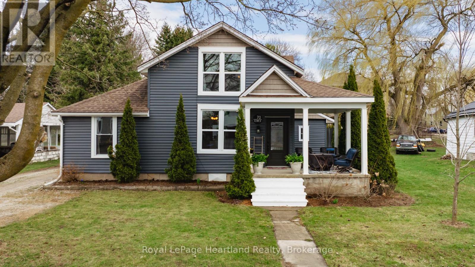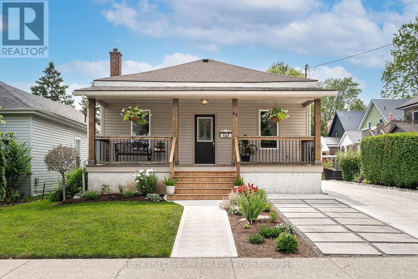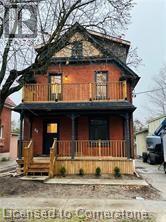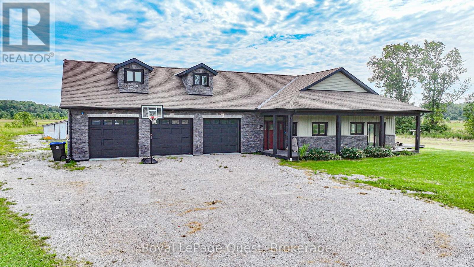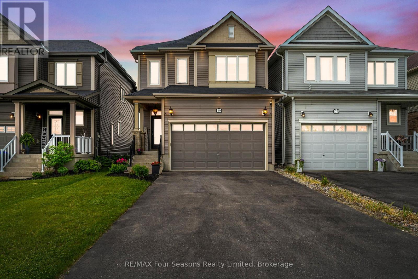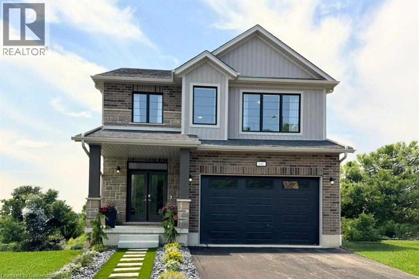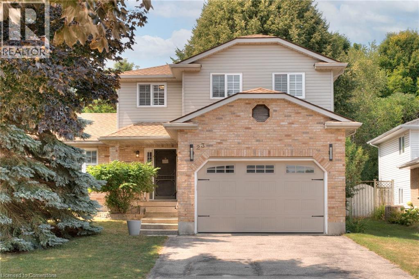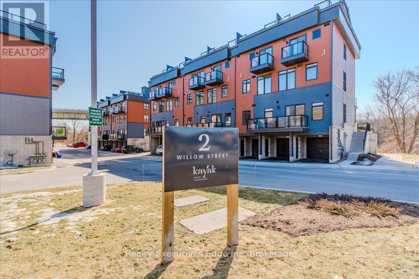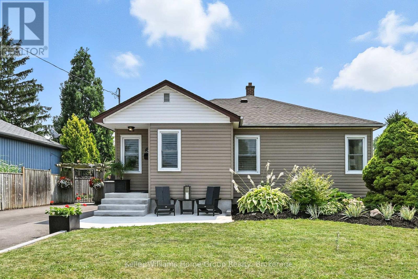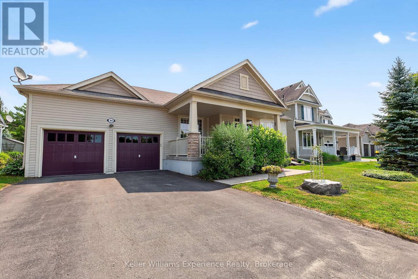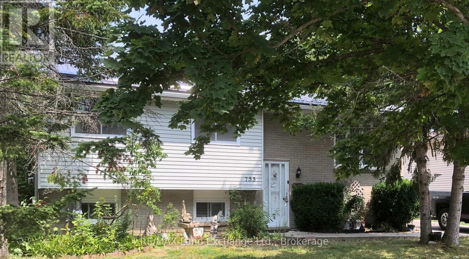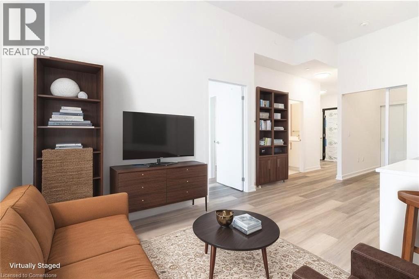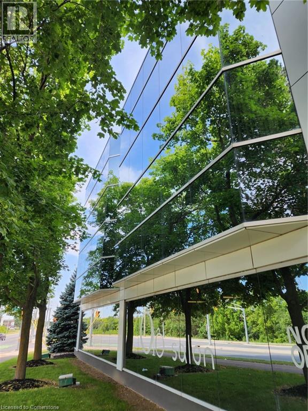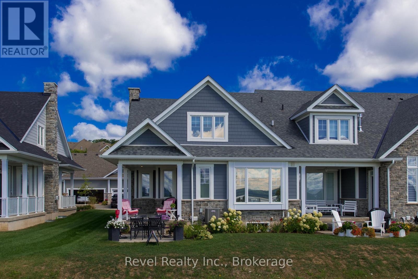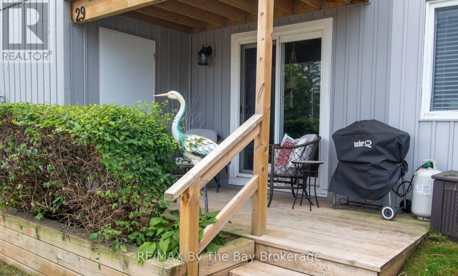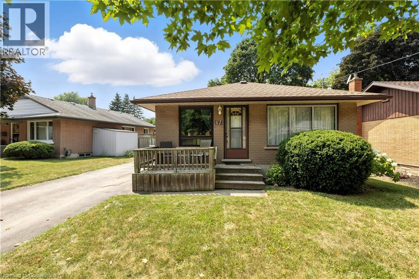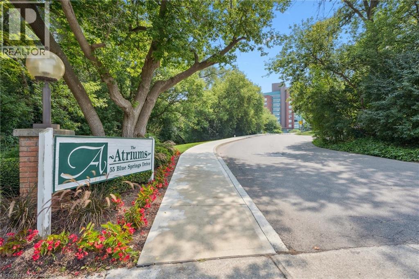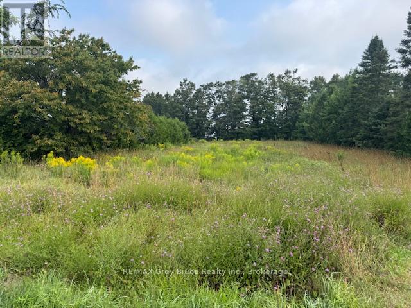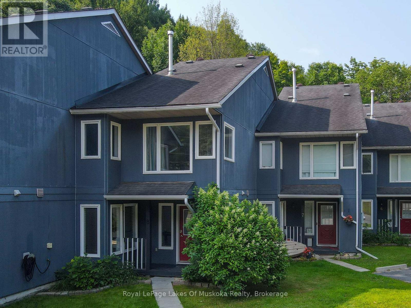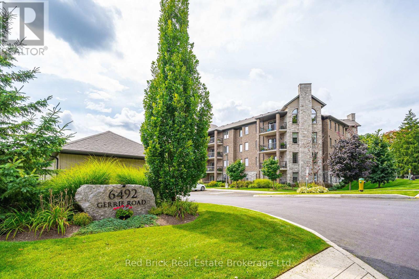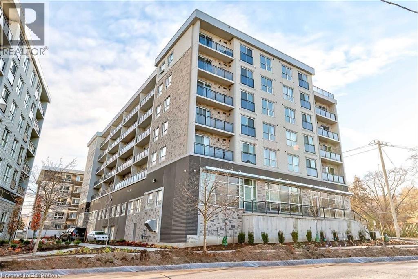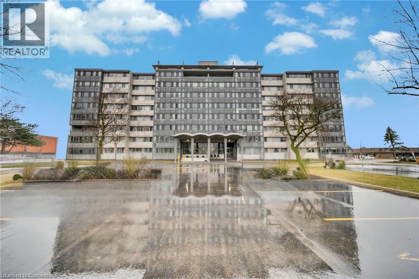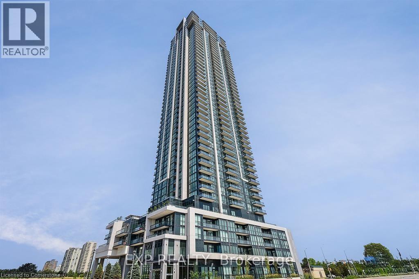48 Macalister Boulevard
Guelph, Ontario
Step into modern luxury with this custom-built, all-brick construction, executive home by Fusion Homes (2022), perfectly positioned on a premium 50ft corner lot in one of Guelph's most family-friendly, diverse neighbourhoods. Offering over 4,000 sq. ft. of total living space (2,850 sq. ft. above grade) with premium upgrades, this residence blends style, comfort, and function. The main level boasts upgraded hardwood floors, a Napoleon electric fireplace, and an extra-wide staircase. The custom Brazotti kitchen features quartz countertops, high-end Wi-Fi-enabled stainless steel appliances (induction stove, oven, microwave), and elegant cabinetry, flowing to a formal dining room and versatile main-floor office or fifth bedroom, and for convenience, a 2-piece powder room. Upstairs, four spacious bedrooms include a luxurious primary suite with a walk-in closet and a spa-like en-suite tub. The 1,260+ sq. ft. lower level features 4 bright egress windows and rough-ins for a bath, kitchen, and up to two bedrooms, making it perfect for an in-law suite, with income potential, or an amazing family room. Energy-efficient hot water recovery system reduces utility costs. Kortright East is renowned for its safe streets, green spaces, and strong community spirit. Families enjoy top-rated schools, Rickson Ridge PS with their IBB program, Ecole Arbour Vista, Centennial CVI, JF ROSS , Bishop MacDonnell CHS, numerous parks and trails (Jubilee Park, Victoria Park East Golf Club, Strakey Hill trail), and quick access to Stone Road Mall, The Arboretum, and the University of Guelph. Dining options like The Fat Duck, Shakespeare Arms, Buon Gusto, and Borealis Grille are minutes away, as are diverse worship centres and cultural venues. Easy commuting with nearby bus routes, Highway 6, and the 401. (id:35360)
Keller Williams Home Group Realty
505 Wallace Avenue S
Listowel, Ontario
Welcome to 505 Wallace Avenue- a charming 3-bedroom, 2-bathroom home situated on a desirable corner lot in Listowel, ON! Begin your mornings with a coffee or unwind in the evening on the inviting covered front porch—a peaceful spot to relax and enjoy the outdoors. Inside, this well-maintained home offers a comfortable and functional layout, ideal for couples or small families, and includes a detached garage for convenient parking and extra storage. There's also potential to expand your living space in the unfinished basement, ready for your personal touch. The fully fenced backyard provides both privacy and ample space for outdoor entertaining. Located just minutes from downtown Listowel, schools, parks, and everyday amenities, this home offers the perfect blend of small-town charm and every day convenience. Don’t miss your opportunity to make this home your own—book your private showing today! (id:35360)
Exp Realty
154 Wellington Street
Bracebridge, Ontario
Live the Muskoka Lifestyle in the Heart of Bracebridge! Step into this spacious 4-bedroom, 1 1/2 bathroom, home offering the perfect blend of comfort, convenience, and charm all within walking distance to everything you need. With approximately 1,800 sq. ft. of combined finished living space, this home is a surprise with its generous layout, bright and sunny living room, inviting fully enclosed front porch with ramp access for electric scooter, eat-in kitchen with ample cupboard and counter space which is ideal for family meals or entertaining friends. The main floor is finished off with a spacious primary bedroom (currently used as a craft room) which features a private 2-piece ensuite, with an additional three bedrooms and second 3 piece bath also on the main floor. Don't forget the large, bright main floor laundry complete with laundry sink and retro folding table for organization. Recent updates include a new roof (2023), new Hot Water Tank (2024 - rental), forced air gas furnace, (2024) and central air for year-round comfort. Plus, an in-ground sprinkler system, immaculately maintained perennial beds, large deck, patio and storage sheds making outdoor living a breeze. This centrally located home allows you to enjoy the best of Bracebridge all within walking distance. Walk to downtown, the brand-new Muskoka Lumber Community Centre, Library, Grocery Stores, Pharmacies, or explore Annie Williams Park, and the Muskoka River. An added bonus is that public transit stops right at your door. Close to Georgian College (Bracebridge Campus), Rotary Centre, Monck Public School and Monsignor Michael O'Leary Catholic School, this location checks all the boxes! A highlight of this property is the access which is accessed from North Street and has a private triple wide driveway for easy access and no high traffic worries. If you've been searching for a centrally located home where lifestyle meets convenience, this is it. Book your private showing today! (id:35360)
RE/MAX Professionals North
229 Oprington Place
Kitchener, Ontario
Welcome home to this beautiful 5 bedroom home nestled on a quiet street! This home is sure to impress with its Open-Concept Layout and Large Windows allowing for plenty of Natural Light. The Kitchen Boasts Granite Countertops, Plenty of Cabinet space and Stainless Steel Appliances. Upstairs, you'll find 4 Large Bedrooms and 2 Full Bathrooms, which include a Ensuite Bathroom for the Primary Bedroom. The Basement is finished with another bedrooms, full Bathroom and a Rec Room. Backyard is fully fenced with a large deck and Hot Tub. Located close to Schools, Shopping and Bus Routes. Book your Private Showing today!! (id:35360)
Exp Realty
95 Silver Street
Paris, Ontario
Welcome to this beautifully built and thoughtfully renovated, open concept, brick bungalow which is full of character and appeal. With over 2600 square feet of living space, nestled on a generous 125 ft lot with a large backyard, this home offers the perfect blend of comfort, convenience, and charm. Ideally located just steps from scenic trail systems, the river, vibrant downtown, restaurants, take-out spots, grocery stores, the fairgrounds, and the hospital. Inside, you will find a well designed floor plan featuring 3+1 bedrooms, 2 full bathrooms, and a huge sun-filled sunroom perfect for relaxing with your morning coffee, enjoying a good book or letting your fur family lounge. The home has been lovingly maintained and updated, including a new roof (2021) and the downstairs full bathroom (2024). The big, open basement adds a versatile space with room for a recreation area, office, or future in-law suite. Endless potential for the next owner to make it their own. Whether you're looking for a forever home or a place with room to grow, this bungalow is a fantastic find that combines thoughtful updates, a great location, and a welcoming atmosphere. (id:35360)
Shaw Realty Group Inc.
298 Raspberry Place
Waterloo, Ontario
Welcome to this gorgeous 4 bedroom, 3.5 bathroom 2 years new single detached house, located in a highly sought-after neighborhood with top-rated schools. As you enter the house, you'll be greeted by a spacious foyer and inviting living room. With high ceilings, hardwood floors and large windows, this room is perfect for entertaining guests or relaxing with your family. The fully equipped kitchen features stainless steel appliances, ample cabinet space, and a large island with seating. You'll have plenty of room to cook up a storm and entertain your guests in this beautiful space. The master bedroom is located on the second floor and features a large walk-in closet and an ensuite bathroom with a soaking tub and a separate shower. The other three bedrooms are also located on the second floor and are generously sized. They share two full bathrooms, one of which is a jack-and-jill bathroom. The two-car garage provides ample space for parking and storage. This beautiful single detached house is located in a highly rated school district and is within close proximity to many amenities, including parks, restaurants, and shopping. (id:35360)
Royal LePage Wolle Realty
70 John Street
Huron East, Ontario
This home checks all the boxes - affordable, updated, and full of character. Whether you're a first-time home buyer or simply looking for a property that offers amazing value, this one is worth a closer look. Located just steps from downtown Seaforth, this charming home showcases pride of ownership throughout. With over 2,000 sq. ft. of living space, the layout is ideal for families, offering three spacious bedrooms, two full bathrooms, and a bright family room at the back of the house that's filled with natural light. The kitchen flows into the living room, creating an open, airy, and comfortable main floor, complete with the convenience of main floor laundry. Recent updates include new siding that adds instant curb appeal, updated flooring and fresh paint, new mechanicals, upgraded exterior doors, and several new windows. Thoughtful touches like wainscoting add warmth and charm. Outdoor entertaining is easy with multiple spots to enjoy the yard, including a large deck and a cozy patio. For the hobbyist or anyone in need of extra space, the newly built 20' x 30' heated shop (2023) is a major bonus, offering ample storage and endless potential. Just blocks from all the amenities Seaforth has to offer, this home combines comfort, style, and functionality in one inviting package. Don't miss your chance to make it yours! (id:35360)
Royal LePage Heartland Realty
67 St David Street
Stratford, Ontario
Welcome to 67 St. David Street - a charming Ontario-style cottage that offers more than meets the eye. With over 1,600 sq. ft. of thoughtfully maintained living space, this home includes 3 bedrooms and a 4-piece bathroom. The welcoming front porch is perfect for your morning coffee, while you admire the beautifully landscaped gardens. Step inside and you'll find a sunlit living room with soaring 10 ft ceilings, original floors, and timeless character. The functional kitchen flows into a generous dining area, ideal for hosting, and just off the kitchen, you'll find convenient main floor laundry - perfect for a busy lifestyle or those seeking the ease of one-level living. At the rear of the home, a spacious family room addition showcases 12 ft ceilings, in-floor heating, and walkout access to your stunning backyard. Outside, you'll discover a peaceful retreat designed for both comfort and enjoyment. Spend warm evenings under the gazebo, relax in the hot tub year-round, or gather around the fire pit on the flagstone patio. The fully fenced yard is thoughtfully landscaped with established garden beds, offering both charm and seclusion. A delightful oversized shed provides ample storage or creative potential. The poured concrete driveway accommodates 4 vehicles, including a carport with sliding barn door access to the yard. Pride of ownership is evident throughout this meticulously cared-for home. Just minutes from Stratfords vibrant downtown core, this property is ideal for first-time buyers, young families, or those looking to downsize with style. ** This is a linked property.** (id:35360)
Home And Company Real Estate Corp Brokerage
707 - 796468 Grey 19 Road
Blue Mountains, Ontario
Seasonal furnished Rental available August 15 2025. A sweet spot at North Creek, where there is summer pool, HOT tub, Rec Centre and Restaurant on the trail and so close to activities. A smartly modified 1 bdrm Unit at North Creek Resort fully furnished, and ready for you to enjoy life at The Blue Mountains. Nicely appointed, kitchen, cozy fireplace, walkout to covered deck. Separate bedroom from main living area. North Creek offers tennis courts with nightlights, inground seasonal pool, year round HOT tub. Shuttle to Village. $4500 includes 3months rent with Utilities and wifi included, Additional 2 weeks is possible. Walk Across to a Bridge and onto the trail at the base of Blue Mountain where you can hike right over to the Village where there are additional restaurants, coffee shops, shops and more. (id:35360)
Century 21 Millennium Inc.
336 Paisley Road
Guelph, Ontario
Opportunity Knocks on Paisley Road! This charming two-storey red brick home is full of potential and priced under $600,000 a rare find in todays market. Featuring three bedrooms, two bathrooms, and a layout ready for your personal touch, this property is ideal for first-time buyers, handy homeowners, or contractors looking for their next project.Conveniently located close to shopping, schools, and downtown Guelph, you'll love the accessibility this location offers. The deep, private backyard is a peaceful retreat, perfect for summer gatherings, gardening, or just relaxing in your own outdoor space. Plus, with parking for 5+ vehicles, there's no shortage of room for guests, work trucks, or future possibilities.With solid bones and endless potential, this is your chance to invest in a great neighbourhood and make it your own. (id:35360)
Coldwell Banker Neumann Real Estate
67 Robertson Street
Minto, Ontario
This tastefully updated 3-bedroom brick home offers timeless curb appeal and comfortable living on a deep lot in a desirable neighbourhood. Step inside to find a welcoming interior filled with natural light and modern finishes. The home features a spacious living room with enough space for the sectional and kids' toys, updated kitchen, and stylish touches throughout. Main floor laundry and a large mud room are tasteful touches to add to the functionality of this home. Enjoy outdoor living with a large back deck and patio that overlook your massive, fenced in backyard perfect for relaxing or entertaining. A detached garage provides convenient storage or workspace. This move-in-ready home combines charm, function, and location don't miss your chance to make 67 Robertson St, Harriston it yours! (id:35360)
Royal LePage Heartland Realty
68 Westmount Mews
Cambridge, Ontario
Discover 68 Westmount Mews, a beautifully updated freehold townhouse located in the sought-after West Galt community. This home offers three generous bedrooms and one modern bathrooms, ideal for first time home buyers, downsizers and investors alike. Upon entering, you'll appreciate the stylish open-concept design featuring contemporary finishes throughout. The spacious kitchen is equipped with modern appliances and abundant storage, flowing effortlessly into the bright dining and living areas filled with natural light. The lower level provides additional living space, featuring a cozy area perfect for relaxation, along with the sweetest micro office, ideal for remote work or creative projects. Step outside to your low-maintenance, fully fenced yard, complete with a charming patio and garden boxes, perfect for being outdoor or cultivating your favourite plants. Additionally, the property includes an attached garage with inside access and driveway parking for added convenience. Experience effortless living with an array of updates from top to bottom, ensuring comfort and peace of mind. Enjoy the vibrant atmosphere of West Galt, with nearby amenities, parks, and schools just a short distance away. Don't miss the opportunity to call 68 Westmount Mews your new home! (id:35360)
RE/MAX Twin City Realty Inc. Brokerage-2
44 Theresa Street
Kitchener, Ontario
Charming 2-Bed, 1.5 bath Home in Prime Family-Friendly Neighbourhood – Steps to Victoria Park! Welcome to this beautifully updated 2-bedroom, 1.5-bath home offering modern living in a vibrant, family-friendly community. Enjoy an open and stylish living space with contemporary finishes throughout. Located just steps from scenic Victoria Park, you'll love the convenience of nearby trails, playgrounds, shops, and transit. Ideal for professionals or small families seeking comfort and connection in the heart of the city. Don't miss this rental opportunity! (id:35360)
Keller Williams Innovation Realty
13 Graham Street
Springwater, Ontario
Welcome Home to Your Springwater Dream!This stunning all-brick, open-concept 5-bedroom raised bungalow is perfectly situated in the highly sought-after Elmvale, a Springwater community, offering style, space, and versatility for your family's every need. Upgrades abound throughout the house!Step inside to a welcoming foyer that opens to a bright, airy layout, with natural light pouring through large windows throughout. The spacious great room flows seamlessly into the eat-in kitchen, where large patio doors lead to a beautiful deck (one of two) overlooking your private, fully fenced backyard perfect for morning coffee or evening gatherings.The main level features two generous primary-sized bedrooms and a 4-piece bath with a tub/shower combo. Downstairs, the fully finished, bright lower level offers three more large bedrooms, a second 4-piece bath, and a walk-up to a side entrance ideal for in-law potential, multi-generational living, or a growing family.The double car garage with inside entry provides space for two vehicles and extra room for all your toys. All of this is set on a prime lot in a charming, mature neighbourhood, just minutes from Highway 27 and only 20 minutes to Barrie, Wasaga Beach, or Midland.If you're looking for comfort, convenience, and space this home checks every box! (id:35360)
Royal LePage Quest
7761 Mcarthur Side Road
Ramara, Ontario
Did your power go out during the Ice Storm this winter? Were you left in the dark and cold for a week? Did your basement flood leaving you to deal with insurance? Would your life be better if you never had to worry about power outages or floods again? LOOK NO FURTHER! Discover the perfect blend of eco-friendly living and modern comfort in this beautifully designed off-grid home. Powered by a solar system and backed by a propane generator, this home offers true independence from traditional utilities. Nestled on a serene 2-acre lot, surrounded by 100 acres of pristine farmland, this property provides a rare opportunity for sustainable living with stunning views and unparalleled privacy. Key features include: 3 Bedrooms, 2.5 Bathrooms that are spacious and thoughtfully designed with plenty of room for family and guests. Enjoy the luxury of heated floors throughout the home, keeping you warm and comfortable in every season. This is a custom-built, energy efficient solar home that harnesses the natural power of the sun to reduce your energy footprint. Specially designed windows and blinds work together to trap solar warmth in the winter, making heating efficient and cost-effective year-round. Combined with the fireplaces in the living room and master bedroom, you will have no problem keeping cozy all winter. Stay comfortable during warmer months with a modern heat pump system that efficiently cools the home, paired with a large statement ceiling fan to circulate air throughout the space. The kitchen is the heart of the home, featuring high-end appliances and ample counter space. Perfect for culinary enthusiasts who love to entertain or create gourmet meals in style. Above the spacious 3-car garage that offers plenty of room for vehicles, tools, and storage, you will find a versatile loft area with endless possibilities perfect for creating additional living space, an office, art studio, or simply for extra storage. (id:35360)
Royal LePage Quest
29 Wagner Crescent
Essa, Ontario
Comfort Meets Elegance! Discover this stunning 4-bedroom, 3-bathroom ( Rough In for 4th Bath in Basement) home offering 2322 sq. ft. (finished space) of thoughtfully designed finished living space in a highly sought-after, family-friendly neighborhood. Surrounded by scenic community parks, serene trails along the Nottawasaga River, and just minutes from shopping, schools, and essential amenities, this property offers the perfect balance of lifestyle and convenience. Sun drenched rooms with soaring 9-foot ceilings create a bright, open atmosphere. This home features numerous upgrades throughout and seamlessly combines style and functionality FEATURES: 1~Modern Kitchen~*upgraded cabinetry *sleek glass inserts *quartz countertops *spacious island *stainless steel appliances *gas stove/ hood fan *walk in pantry *undermount lighting *quartz back splash *12 X 24 ceramic tile *Walk out from breakfast area (8ft patio door) to spacious deck (21X21 ft) with gazebo 2~Spacious Great Room~ *impressive oak staircase *upgraded durable laminate *tasteful light fixtures *pot lights *linear fireplace with custom built ins *bright bay window with cozy window seat 3~ Private Primary Suite~ *luxurious retreat with scenic views *5 pc Ensuite *double sinks *quartz countertops *luxurious soaker tub *separate shower/glass door *walk in closet 4~Second Floor~ 3 additional bright bedrooms *4 pc Bath *double linen closets *pot lights 5~ Professionally fin. lower level (oversized windows) is perfect for entertaining and recreational activities (create a lower level spa/ rough in for 4th bath) 6~Convenient Main Floor~ *powder room *laundry room *mud room with inside entry to double garage and parking for 3 cars in driveway (no sidewalk) * Custom 8ft barn door closet treatment in front foyer. This premium lot offers incredible curb appeal, enhanced privacy with no rear neighbors, beautiful landscaping and a fully fenced backyard creates a magical space ideal for family living and entertaining. (id:35360)
RE/MAX Four Seasons Realty Limited
546 Benninger Drive
Kitchener, Ontario
Discover the Foxdale Model Home, a shining example of modern design in the sought-after Trussler West community. These 2,280 square foot homes feature four generously sized bedrooms and two beautifully designed primary en-suite bathrooms, and a Jack and Jill bathroom. The Foxdale impresses with 9 ceilings and engineered hardwood floors on the main level, quartz countertops throughout the kitchen and baths, and an elegant quartz backsplash. The home also includes an unfinished basement, ready for your personal touch, and sits on a walkout lot, effortlessly blending indoor and outdoor spaces. The Foxdale Model embodies superior craftsmanship and innovative design, making it a perfect fit for the vibrant Trussler West community. Other Floor plans available. (id:35360)
RE/MAX Real Estate Centre Inc. Brokerage-3
RE/MAX Real Estate Centre Inc.
23 Tami Court
Kitchener, Ontario
Your Private Backyard Oasis Awaits in Grand River North! Welcome to this beautifully maintained 3+1 bedroom, 4-bathroom family home nestled on a quiet court in the sought-after Grand River North neighbourhood of Kitchener. Backing directly onto serene nature trails, this home offers the perfect blend of comfort, style, and outdoor beauty. Step inside to a bright and spacious main floor with large windows that flood the home with natural sunlight. The updated kitchen —featuring stainless steel appliances, sleek cabinetry, and a functional island with built-in drawers for extra storage. Enjoy cozy evenings by the gas fireplace in the living room, or host summer gatherings in your fully fenced backyard complete with an in-ground pool (liner replaced in 2023) and hot tub perfect for both relaxing and entertaining. Upstairs, you'll find three generously sized bedrooms, two linen closets, and a spacious primary suite with ample natural light. The finished basement includes an additional bedroom, a modern 3-piece bathroom, a laundry room with newer washer and dryer, and a cold cellar—ideal for extra storage. (id:35360)
Keller Williams Innovation Realty
815 Sobeski Avenue
Woodstock, Ontario
Welcome to 815 Sobeski Avenue, Woodstock, Stunning Brick Home in the Heart of Havelock Corners. Discover this exceptional fully brick, corner-lot residence in the highly desirable Havelock Corners community of Woodstock. Built by the Kingsmen Group, this home offers over 2,600 sq ft of thoughtfully designed, contemporary living space, ideal for families of all sizes including multi-generational households. The main level features an open-concept layout with aspacious living and dining area, ideal for everyday living and entertaining. The chef-inspired kitchen is the heart of the home, boasting an oversized quartz island, modern cabinetry, and premium finishes perfect for hosting gatherings or enjoying family meals. Upstairs, you'll find four generously sized bedrooms and three well-appointed bathrooms, including a luxurious primary suite with a walk-in closet and private ensuite. A versatile second-floor family room with a walk-out balcony provides additional space to relax, work, or entertain. Enjoy the adde convenience of second-floor laundry. Bonus Feature: The home includes a separate entrance to the basement through the garage, offering excellent future potential for an in-law suite or rental unit (subject to municipal approvals and zoning requirements). Step outside to the deck and backyard, where you can create your own outdoor oasis. This corner lot provides additional privacy and space for outdoor enjoyment. Minutes to Highway 401 and Highway 403 ideal for commuters. Close to Kingsmen Square and major retail amenities. Walking distance to the scenic Pittock Conservation Area and Thames River trails perfect for outdoor enthusiasts. Near places of worship, including the Gurudwara Sahib Sikh Temple. Located in a growing, family-friendly community with parks, schools, and green spaces nearby. This home is the perfect blend of modern design, quality craftsmanship, and community living. Don't miss your opportunity to call this beautiful house your home. (id:35360)
Homelife Miracle Realty Ltd.
6 - 2 Willow Street
Brant, Ontario
Welcome to 2 Willow St Unit 6! Absolutely Perfect For Outdoor Enthusiast, Young Professionals, Downsizers And Investors. This Beautiful 2 Bed, 2.5 Bath Stacked Townhouse Offers Everything You Need In Your New Home, Great Open Concept Layout, Kitchen With An Island, Granite Counters, S/S Appliances, Master Bedroom with 2 Closets And An Ensuite Bath, Unobstructed River View From The Balcony And Rooftop Deck. Parking For 2 Plus Visitors Parking. Close To Walking Trails, Fronts On The Grand River, Minutes To Downtown, Restaurants, Schools, Shopping And Much More! Don't Delay, Call Your Realtor For A Private Viewing Today! Offering 3% CB Comm! (id:35360)
Realty Executives Edge Inc
14 - 1121 Scarcliffe Road
Muskoka Lakes, Ontario
First time ever offered this Exquisite West Beaumaris Lake Muskoka 6 bedroom Beauty minutes to Port Carling has been custom crafted for legacy and designed for privacy The S to SW setting is outstandingly private with sweeping postcard perfect views across and beyond the Historic 7 Sister Isles. The Handsomely Traditional Cottage prominently rests on its highly admired Scarcliffe "Grp of 7" picturesque shores. Built by Renowned Beaumaris Kaye Brothers, Refreshed By Famed Toronto Muskoka Designer Peaks & Rafters this full heart Muskoka Lakehouse serves up a fresh white washed tongue and groove main floor interior with elegant wood flooring setting the perfect palette for Archetypal Muskoka living. Awash with a panoramic array of Lakeview windows and terrace doors opening to the impressive waterside terrace there is an absolute seamless union of the exterior to the interior perfect for lounging & Summertime parties. Spacious Principal areas invitingly flow from the Grand kitchen to an almost all glass Muskoka Room to lakeside dining for 10, leading into the outstanding main living area with cedar lined vaulted ceiling topping the floor to ceiling Stone FP beautifully bookended by transom triangular windows. The East wing gifts the Primary main floor lux suite. Styled to align with today's active Muskoka family the flavourful Knotty pine lower level boasts 5 more bdrms (2 ensuited) addl family room & 2nd stone FP and bar/servery area for extra entertaining. Meticulous Bud Smith Granite paths meander to the Signature 3 slip boathouse flanked by its extensive sunning dockage, 4th outside slip, 3 ladder entries, diving board all surrounded by sundrenched mesmerizing S/SW water views. This perfect Muskoka offering gifts it all. A coveted close to Port Carling Loc w incredible views & a wonderful 6 Bdrm fully furnished Lakehouse all to ensure cottaging life to be well lived and well loved. A closing chapter in your family's best waterfront legacy. (id:35360)
Chestnut Park Real Estate
6 Millwood Court
Huntsville, Ontario
Top 5 Reasons You'll Love This Home: 1) Bright and spacious raised bungalow with over 2900 sq ft of Living Space and featuring soaring 9 ft ceilings and an open, airy layout complete with 3 bedrooms, 2 full bathrooms, and a study nook on the main level 2) Thoughtfully upgraded with a stylish kitchen (Walk-in pantry, Quartz Countertops, Built in Wine Rack) and rich hardwood floors throughout 3)Fully finished lower-level in-law suite with additional 2 bedrooms, 1.5 baths, and a full second kitchen - ideal for multi-generational living 4) Double car garage with ample storage plus a long driveway offering plenty of parking 5) Nestled on a quiet cul-de-sac in a family-friendly neighborhood with a park, brand-new pickleball courts, and just minutes to downtown Huntsville, Hospital, Golf Course and Spruce Glen Public School. This is the one you've been waiting for!! Move-in ready and perfectly located! (id:35360)
Royal LePage Quest
4 Glenview Avenue
St. Catharines, Ontario
They say, don't judge a book by its cover and nowhere is that more true than at 4 Glenview Ave. From the street, this charming bungalow blends perfectly into its quiet, family-friendly neighbourhood. But step inside, and you'll discover a spacious and thoughtfully expanded home that defies expectations.A substantial addition transformed this bungalow into a generous family home, offering 3 bedrooms on the main floor and 2 large bedrooms in the fully finished basement giving you over 2000 sq ft. of finished living space on two levels. The layout is ideal for growing families or those in need of flexible living space. The front of the home features a warm and inviting formal living room perfect for quiet reading or relaxed conversation. Just off the convenient side entrance, you'll find a laundry/mudroom combo with ample storage for coats, boots, pantry items, and more. But the heart of this home is undoubtedly the chefs kitchen. Designed with both function and flair, it boasts dual stainless steel fridges, granite countertops, endless cabinetry, and a large island packed with drawers. The adjoining dining area features a built-in glass china cabinet and a full pantry closet, all flowing into a bright and spacious family room - an ideal space for gathering and entertaining.The main floor is completed with two full bathrooms, offering everyday convenience and flexibility.Downstairs, the lower level offers more living space: 2 bedrooms, a 3-piece bathroom, and a large recreation room anchored by a stunning gas fireplace perfect for cozy movie nights or hosting guests.And then theres the backyard: an absolute showstopper. Your family will love the in-ground sport pool, ideal for volleyball, laps, or just lounging. A pergola offers shaded seating, while the expansive patio area provides space for BBQs, entertaining, and relaxing no matter the size of your crowd. Don't miss your chance to own this one-of-a-kind home in a coveted neighbourhood. (id:35360)
Keller Williams Home Group Realty
44 Fieldstream Chase
Bracebridge, Ontario
Spectacular inside and out! Watch the Video Tour! 4 bed 3 bath Bungalow backing on greenspace in a quiet part of the neighborhood. White Pines is one of Bracebridge's most popular communities, close to the high school, Sportsplex(pool, gym, walking track), performing arts theatre. The home is open concept, w/9ft ceilings, deluxe kitchen, quartz countertops, island, pantry. Hardwood floors, custom tile. Gas fireplace in living-room, Master suite has walk-in closet, Ensuite bath w/jacuzzi tub. Finished basement gives an extra bedroom, bathroom, rec-room w/gas fireplace, office, lots of storage, large laundry room. LED lighting throughout, custom lighting in kitchen, dining and living room areas, central vac, Attached Muskoka Room, decking, lushly landscaped with garden shed/Bunkie. (id:35360)
Keller Williams Experience Realty
755 Palmateer Drive
Kincardine, Ontario
This affordable 2 bedroom(Easily converted back to 3 Bedroom), 2 baths raised bungalow is located on a quiet street near schools, churches and walking trails amongst other things. There is a forced air gas furnace as well as a gas fireplace in the family room to keep you warm on those cold winter nights. You can overlook the fully fenced back yard with fruit trees from the 10'x16' deck which has a permanent canopy covering it for extended use. Lots of parking with the paved double driveway. This is an ideal starter home or perhaps income property! (id:35360)
RE/MAX Land Exchange Ltd.
1400 Wildren Place
Cambridge, Ontario
QUIET COURT LOCATION!! This spacious semi is located close to all amenities and features a spacious main floor with a large living room with sliding glass doors to the fully fenced yard. The second floor features 3 bedrooms with a large primary bedroom. Separate side entrance to the finished basement which includes an additional rec room and a full 3 piece bath. Great curb appeal!! (id:35360)
RE/MAX Twin City Realty Inc. Brokerage-2
5 Wellington Street S Unit# 210
Kitchener, Ontario
Available September 1st — Welcome to luxury living in the heart of Midtown Kitchener! This stunning 2-bedroom, 1-bathroom podium unit at Station Park offers the perfect blend of style, comfort, and convenience, complete with a rare 205 sq ft private terrace for seamless indoor-outdoor living. Inside, you’ll find thoughtful upgrades including stainless steel appliances, modern countertops, elegant backsplash, upgraded flooring, and high-quality window coverings throughout. Station Park is one of Kitchener’s most exciting new communities, known for its one-of-a-kind amenities including a two-lane bowling alley with lounge, private hydrotherapy pool, swim spa and hot tub, a fully equipped fitness area, Peloton studio, yoga and pilates rooms, pet spa, and a smart Snaile parcel delivery system. Located just steps from the Tannery, Google, the University of Waterloo School of Pharmacy, Grand River Hospital, and all the shopping, dining, and entertainment in Downtown Kitchener. The ION LRT is right outside your door, with easy access to the future transit hub and everything the Innovation District has to offer. Included in the lease is one parking space, internet, heating, and air conditioning. Tenant is responsible for hydro and water. This is your chance to enjoy upscale living in one of the region’s most dynamic, walkable communities—don’t miss it! (id:35360)
Condo Culture Inc. - Brokerage 2
99 Northfield Drive E Unit# 202
Waterloo, Ontario
Well situated office building located on busy Northfield Drive, in close proximity to many nearby amenities, on GRT route and close to highway #85. The building is equipped with fiber and CAM includes all utilities. Recently renovated and updated Common Areas of the building including elevator, lobby and washrooms. Great opportunity for medical, financial, technology, engineering or consulting businesses. Landlord is prepared to provide financial incentives to qualified tenants. (id:35360)
Coldwell Banker Peter Benninger Realty
252 Ironwood Way
Georgian Bluffs, Ontario
Water Views, Exceptional Golf Course Views and END UNIT Location!. Welcome to Cobble Beach Waterfront Golf Resort Community on the shores of Georgian Bay. This Maritime-1727 sqft bungaloft townhome with fully finished basement backs onto the 16th hole. Stunning views of the Bay and golf course. Open-concept living greets you when you walk in the front door, complete with double-height ceilings and a cozy fireplace. The open-concept kitchen offers island seating, quartz countertops and stainless steel appliances. The master bedroom is located on the main floor with a breathtaking view and exceptional sunrises. The laundry room & 2-pc bath complete this level. Oak hardwood floors and California shutters/window coverings were installed throughout. The loft-style second level is a versatile space for a family room or home office, full of natural light & open to the living area below. A bedroom & 4-piece bath provide ample space for family and guests. A fully finished basement offers even more livable space with a large, light-filled third bedroom, spacious rec room, three pc bathroom & plenty of storage space. The championship 18-hole links-style golf course, designed by Doug Carrick, ranks among Canada's top courses, providing residents with an unparalleled golfing experience. The resort offers world-class amenities, including The Sweetwater Restaurant, fitness facilities, hot tub & plunge pool, Beach Club, a 260-foot dock, two tennis courts, and a playground catering to all ages and interests. Nestled against the Niagara Escarpment, residents can enjoy all four seasons, from golfing, hiking, swimming and sailing in the summer to snowmobiling or skiing in the winter months. Boating enthusiast? Nearby Marina provides mooring for larger vessels. Located just outside of Owen Sound, this is the perfect combination of a four-season luxury resort with the relaxed feel of Ontario cottage country. Sellers are related to the listing broker. (id:35360)
Revel Realty Inc.
1100 Angel Road
Dysart Et Al, Ontario
Welcome to this stunning custom-built chalet-style home, completed in 2020 and located in the sought-after hamlet of Eagle Lake. Just a short walk to Sir Sams Ski & Bike, Eagle Lake public beach and boat launch, and the charming Eagle Lake Country Market, this home offers the perfect blend of four-season adventure and modern luxury living. Thoughtfully designed with comfort and style in mind, this 3-bedroom, 3-bathroom home features a showstopping primary suite with a private walkout deck, a generous walk-in closet, and spa-inspired ensuite with freestanding tub, and a custom glass and tile shower. The chef-inspired kitchen boasts an oversized island, high-end appliances, and a butlers pantry complete with laundry. The open-concept main living space is warm and welcoming with vaulted ceilings, a cozy woodstove, and expansive windows and walkouts that flood the home with natural light and provide seamless access to outdoor decks overlooking a beautifully treed and private yard. The upper loft offers additional sleeping quarters with four Pinterest-worthy built-in beds and a flexible bonus space perfect for a home office, kids' hangout, or reading nook. Downstairs, a fully finished lower level includes a spacious rec room and a kitchenette/bar area ideal for entertaining. The recently built detached 3-bay garage mirrors the homes architecture and blends seamlessly into the natural landscape. In the spring, a peaceful, zen-like stream flows through the property, adding to the serene ambiance and connection to nature. With thoughtful upgrades such as central air, forced air propane heating, radiant heated floors, drilled well, septic, a durable metal roof, and Generac generator backup, this is a truly turnkey, low-maintenance property ready for you to enjoy year-round. (id:35360)
Century 21 Granite Realty Group Inc.
29 - 209472 Highway 26 Highway
Blue Mountains, Ontario
Whether you're seeking the perfect four-season getaway or a smart investment opportunity, this beautifully updated condo at Craigleith Shores checks all the boxes. Ideally located in one of the area's most desirable communities, this open-concept, east-facing unit offers stunning views of Georgian Bay and the surrounding natural beauty.Step out onto your private deck and take in the serene water views, or relax inside where modern upgrades and tasteful finishes shine. The condo features durable vinyl plank flooring throughout, a freshly painted interior, and a brand-new white kitchen complete with quartz countertops, a sleek backsplash, extra cabinetry, and stainless steel appliances, including a full-size stove.Enjoy cozy nights by the wood-burning fireplace, which is professionally maintained each year, and spacious, light-filled living in the open-concept kitchen/living room. Craigleith Shores is a well-maintained building that offers resort-style amenities, including a luxurious in-ground pool and sauna. With walking and biking trails right in your backyard, and close proximity to Blue Mountain, skiing, beaches, and local shops, this property is a rare blend of comfort, convenience, and outdoor lifestyle. Don't miss your chance to own a slice of paradise in this sought-after location! (id:35360)
RE/MAX By The Bay Brokerage
256 Johnson Drive
Shelburne, Ontario
Welcome home to this lovely 2 bedroom 4 bathroom bungalow located on a lovely street in the north end of Shelburne! This home is turn key with gorgeous hardwood floors, large eat in kitchen, large primary bedroom with ensuite. This fine home has a very large basement that is partially finished, awaiting your finishing touches. This home also features a fenced in yard and a 1 1/2 car garage. (id:35360)
Royal LePage Rcr Realty
17 Elizabeth Street
Cambridge, Ontario
Welcome to 17 Elizabeth St, a charming 1960's solid brick bungalow nestled on a fabulous, mature, quiet street in highly desirable Hespeler. Thoughtfully updated with a newer roof and windows, this well maintained home loved by the same family for 35 years, features 2 bedrooms, 2 bathrooms and a bright functional layout perfect for first time buyers or downsizers. The private yard backs directly onto green space and a peaceful neighborhood park, offering a serene outlook and exceptional privacy. This great bungalow offers you and your family a great opportunity to live on a quiet tree lined street, with proximity to parks, playgrounds, great schools, the speed river, trails within easy walking distance to downtown. Weekend strolls can lead you to the charming Queen Street Shops, Four Fathers Brewing, the Sparrow Roasting Co, the Johnson Centre, great bike and walking trails, and so much more! If you are looking a peaceful, yet vibrant connected lifestyle this house ticks all your boxes. (appliances are all in good working order, but are older and being sold as is) (id:35360)
Keller Williams Home Group Realty
55 Blue Springs Drive Unit# 706
Waterloo, Ontario
The Atriums! Condo living at its finest! Peaceful, tranquil setting surrounded by scenic trails and close to the Conestoga Mall, the LRT, Universities with quick access to the expressway. Stunningly updated, bright and spacious unit with a gorgeous open concept kitchen, modern flooring, fixtures and decor. This 2 bedrooms, 2 full bathrooms unit has sought after TWO parking spaces, in-suite laundry, storage locker. large windows throughout allow natural light offer wonderful views of the forest. The kitchen quartz counters, tiled back splash, built in pantry, oversized pot drawers, self closing cabinets and high end stainless steel appliances. New laminate flooring and LED pot lights throughout are just part of the upgrades. The large living/dining room will fit all your furniture for family gatherings . The primary bedroom has an updated 4-piece ensuite and a double closet walk through. There are lots of great amenities for this building including a controlled entry, library, workshop, underground parking, owned storage locker, bicycle storage, rooftop lounge/sun deck, 2 party rooms with kitchens & bathrooms and a Guest Suite! Call your agent today to book a showing! Note some photos are virtually staged. (id:35360)
Royal LePage Wolle Realty
56 Cambridge Street
Cambridge, Ontario
Welcome to this warm and welcoming historically designated home at 56 Cambridge Street! This building used to be city hall and it was the first school house in town before Galt Collegiate Institute opened. This well kept home includes 2 floors with 2 bedrooms and one bathroom. High main floor living room and dining room ceilings accented with large wooden timbers. In-suite laundry, ample storage space, 2 parking spaces, large deck with recently replaced deck boards, and huge west facing backyard. Walking distance to downtown Galt restaurants, Gaslight District, local downtown farmers market at city hall, amenities, Dickson Park and the beautiful Grand River! For lease for $2300.00 monthly; utilities not included. Full rental application procedure required (Rental Application, Employment/Income Verification, full Equifax Credit Report including credit score and history for each tenant. Applicants are required to provide a minimum 1 year lease. Available immediately. (id:35360)
Makey Real Estate Inc.
Water's Edge W1 - 3876 Muskoka Road 118 Highway W
Muskoka Lakes, Ontario
Experience effortless Muskoka cottaging at Waters Edge, a stunning private villa at The Muskokan Resort on Lake Joseph. This rare offering provides the perfect blend of luxury and convenience, allowing you to enjoy all the beauty of cottage life without the upkeep. With equity fractional ownership, you'll secure a highly sought-after summer week every year, plus four additional weeks throughout the seasons. Waters Edge is a detached 3-bedroom, 4-bathroom cottage with two pull-out couches, comfortably sleeping up to 10. Your own private hot tub, just steps from the shoreline, makes this feel like an exclusive retreat. Set on 36 acres with 725 feet of pristine shoreline, The Muskokan Resort boasts a spectacular sand beach and an array of top-tier amenities, including an outdoor pool, tennis courts, gym, sauna, games room, theatre room, library, and more. Best of all, everything is taken care of simply arrive, relax, and enjoy. Don't miss this rare opportunity to own a carefree piece of Muskoka luxury. (id:35360)
Bracebridge Realty
125 Graham's Hill Road
Georgian Bluffs, Ontario
One of the few remaining lots in a small subdivision overlooking Georgian Bay, the escarpment and islands. This lot is level, dry and very private on a small dead end road with breathtaking views. Graham's Hill Road runs along the top of a bluff with views of waters of Big Bay and of Griffith, White Cloud and Hay Islands at the mouth of Colpoys Bay. Access to property is by very well maintained paved municipal roads. Culvert installed and rough driveway. Views to the West, North and East are of Georgian Bay and the Escarpment. View to the South across the road is worked farmland. Lot is approximately midway between the city of Owen Sound and the town of Wiarton, providing shopping, dining, medical services, etc. Several golf courses within 30 minutes. For boating, swimming, fishing and other water sports, the public boat launch, dock and shore stone beach is just 3 kms away at the bottom of the hill in the hamlet of Big Bay. (id:35360)
RE/MAX Grey Bruce Realty Inc.
8 - 1561 Hidden Valley Road
Huntsville, Ontario
Experience four-season resort living in this fully updated townhouse condo with waterfront access! Ski out your back door in winter and enjoy your shared beach, potential boat slip, and lakeside park in summer. This beautifully refinished 3 bedroom, 2.5 bath home features a stunning custom kitchen with full-size side-by-side fridge and freezer, a cozy gas fireplace, and stylish modern finishes throughout. Relax on the deck off the living room or unwind on the private balcony from the primary suite, complete with an ensuite. Convenient upper level laundry adds to the ease of living. A rare blend of luxury, lifestyle, and location - don't miss this one! (id:35360)
Royal LePage Lakes Of Muskoka Realty
94 Mathieson Street
Elora, Ontario
Welcome to 94 Mathieson St, a beautifully renovated bungalow on a double lot (0.41 Acres) tucked away on a quiet, mature street in the heart of charming Elora. From the inviting front porch to the stylish interior and expansive backyard, this home strikes the perfect balance of comfort, character, and modern living.Inside, the light-filled main floor features an open-concept layout anchored by a stunning kitchen with quartz countertops, shaker cabinetry, stainless steel appliances, a farmhouse sink, and a large island with seating. A wall of windows floods the space with natural light, while the adjacent living room showcases a cozy gas fireplace with a wood mantel. The dining area features brick accent walls and French doors that open to the backyard deck. A stylish powder room adds convenience to the main level. Three spacious bedrooms are complemented by a designer-inspired bathroom with a marble-topped vanity, matte black fixtures, and a subway-tiled tub/shower combo. Downstairs, the fully finished basement offers exceptional versatility with a large rec room, children's play area, guest bedroom with double closets, a third bathroom, and an oversized laundry/mudroom with direct backyard access. A 687 sq ft unfinished room beneath the garage offers endless potential for a workshop, gym, studio, or future living space.Step outside to an elevated deck with glass railings, multiple seating areas, a sprawling yard with mature trees, firepit, vegetable garden, lush landscaping, and a charming playhouse offering privacy and outdoor enjoyment rarely found in town. Recent upgrades: Main floor renovation 2020: electrical, plumbing, insulation, bathrooms, kitchen, flooring, gas fireplace, windows. Basement renovation 2022: two new electrical panels, updated wiring, plumbing, insulation, flooring, bathroom. Basement windows and exterior door replaced 2023. Located minutes from the Grand River, Elora Gorge, trails, shops, and parks this move-in-ready home truly has it all! (id:35360)
Keller Williams Innovation Realty
6500 Montevideo Road Unit# 1014
Mississauga, Ontario
Desirable Parkview Residence! Lovely 3 bedroom with 1100 sq. ft of living space! Spacious master bedroom features 2 pc. ensuite & W/I closet. Relax in the warm & inviting living room complete with a walkout to the 18' balcony, a great place to enjoy the peaceful morning sunrise! Plenty of natural light throughout! Amenities include a Gym, Sauna, as well as a library & ample visitor parking. Steps to Meadowvale Go, community centre & public Library. Bus transit at your door! Well maintained building, with maintenance fees that include heat, hydro & water. Situated on the edge of lake Aquitane, there are plenty of trails to explore. steps to Meadowvale theatre and close to schools, shops, and restaurants. Conveniently located near all urban amenities with easy access to hwys 401 & 407. (id:35360)
Coldwell Banker Peter Benninger Realty
15 Gowdy Avenue
Guelph, Ontario
Charming 3 Bedroom, 2 Bathroom Home in a Quiet Family Neighbourhood. 15 Gowdy is an inviting 1.5-storey home located in a peaceful, family-friendly neighbourhood in Guelph. Step onto the cute front porch, the perfect spot to enjoy your morning coffee or watch the world go by. Offering 3 bedrooms, 2 bathrooms, and a thoughtfully designed layout, this home delivers comfort, convenience, and a beautifully landscaped outdoor space perfect for entertaining.The main floor features a spacious bedroom with a large closet, along with a newer 4-piece bathroom for added convenience. The bright, functional kitchen offers ample cupboard and counter space, along with an eating area perfect for casual family meals.. Upstairs, you'll find two nicely sized bedrooms, ideal for children, guests, or a home office.The fully finished basement includes a warm and welcoming recreation room with a gas fireplace perfect for movie nights or relaxing with family and friends. Step outside to the lovely deck and enjoy the large, fully fenced backyard thats been beautifully landscaped. Whether you're hosting summer barbecues or enjoying a quiet morning coffee, this backyard is a true retreat. Walking distance to parks and schools. Close to downtown Guelph for shopping, dining, and entertainment, and minutes to the Hanlon Parkway for easy commuting. (id:35360)
M1 Real Estate Brokerage Ltd
207 - 6492 Gerrie Road
Centre Wellington, Ontario
Cozy, comfortable, and highly sought after these are just a few words that describe the Allan Suites in historic Elora. These condos are nestled on the edge of green space, yet just a stone's throw from the many amenities of downtown. Key features of unit 207 include two bedrooms, two bathrooms, an open balcony, two parking spaces, over 1,300 square feet of living space, affordable Geo thermal heating and cooling, a private locker, and here's the kicker a garage for added convenience. The building also offers great amenities, including an overnight guest suite, an exercise room, indoor bicycle storage, and a party room. Don't miss out on this well-maintained condo that offers a high quality of living with a low-maintenance lifestyle. Book your showing today! (Building built by James Keating Construction Ltd in 2014) (id:35360)
Red Brick Real Estate Brokerage Ltd.
219 Kingswood Drive Unit# 18
Kitchener, Ontario
Charming Condo Townhome in a Prime Location! This freshly updated 3-bedroom, 1.5-bathroom condo townhome offers incredible value for first-time buyers or investors alike. Enjoy a carpet-free interior featuring brand new flooring, modern LED pot lights throughout, and a cozy gas fireplace in the living room. The main living space opens to a private backyard — perfect for relaxing or entertaining. Additional upgrades include a new heat pump for efficient heating and cooling. Reasonable condo fees add to the appeal. Located within walking distance to numerous amenities, great elementary schools, and just minutes from the expressway, this home truly has it all. Don’t miss this fantastic opportunity! (id:35360)
Royal LePage Wolle Realty
275 Larch Street Unit# H303
Waterloo, Ontario
Prime Location! Minutes Walk to Both Wilfrid Laurier University & University of Waterloo This bright and fully furnished 2-bedroom, 2-bathroom condo is perfectly situated just steps from both universities, ION/LRT transit, and only 5 minutes to Highway 7/8. Enjoy carpet-free living with an open-concept layout, modern kitchen featuring stainless steel appliances, and private in-suite laundry. Condo fees include: ? Internet ? Water ? Heat Tenant only needs to pay hydro. (id:35360)
Royal LePage Peaceland Realty
24 Midland Drive Unit# 701
Kitchener, Ontario
Welcome to 701 – 24 Midland Drive, Kitchener, Comfortable, Carefree Living in the Heart of Stanley Park. Step into a sought-after 55+ building located in one of Kitchener’s most desirable and established neighbourhoods. This spacious two-bedroom, one-bathroom unit offers an exceptional opportunity to enjoy low-maintenance living in a vibrant, welcoming community. Situated on the 7th floor, this bright and airy condo boasts a large living room perfect for relaxing or entertaining guests, a well-equipped kitchen with all appliances included, and an adjacent dining area ideal for everyday meals. Just off the living space, you’ll find a versatile enclosed balcony/sunroom—a cozy spot to enjoy your morning coffee or unwind with a good book. The unit features two generously sized bedrooms, and a full shared bathroom, with a hallway lined with ample closet space to meet all your storage needs. It is a clean, quiet, and friendly building with outstanding amenities. Enjoy the outdoor pool in the summer months, host gatherings in the recreation room, and take advantage of conveniences like an on-site mail room, laundry room, and assigned storage locker—which is notably larger than most. Parking space is included, and there’s ample visitor parking for your guests. What truly sets this property apart is the all-inclusive monthly fee, which covers property taxes, heat, hydro, water, outdoor parking, building insurance, maintenance, landscaping, and snow removal. Located just steps from Stanley Park Mall, you’ll have shopping, groceries, dining, medical offices, and public transit right at your doorstep. Whether you're downsizing, a snowbird looking for a comfortable home base, or simply someone who prefers a walkable neighbourhood with everything close by, this location checks all the boxes. Don't miss this rare opportunity to own a move-in ready unit in one of Kitchener’s most cherished communities. Book your private showing today. (id:35360)
RE/MAX Twin City Realty Inc.
17 Sugarbush Road
Oro-Medonte, Ontario
Welcome to 17 Sugarbush Road, Oro-Medonte - where community, comfort & outdoor living come together. Whether you're seeking an escape from city life, a vibrant place to retire, or a welcoming setting to raise a family, this charming 4 bed, 2 bath raised bungalow blends relaxation, recreation & community. With 2,018 sq ft of finished living space on a beautiful half acre lot, this home offers a peaceful, treelined setting ideal for families, active couples, commuters & nature lovers alike. Step inside to a bright, open concept main floor with vaulted ceilings, expansive windows & gleaming hardwood floors. The spacious living room flows into the kitchen & dining area, where patio doors open to a large deck perfect for barbecuing or unwinding in the hot tub. The main level features three bedrooms & two baths, thoughtfully laid out for comfort & convenience. Downstairs, enjoy a large rec room with gas fireplace & dry bar, a fourth bedroom (or office), storage, laundry & inside entry to the double car garage. The landscaped yard offers a stone patio, fire pit & a serene walk-up nook in the trees. Sugarbush is a tight-knit, active community with events from toboggan races to movie nights at the park. Sweetwater Park is a short walk, and a new school & recreation centre open Fall 2025. Vetta Nordic Spa, Horseshoe Resort, Mount St. Louis Moonstone & Shanty Bay Golf Club are minutes away, with Copeland Forest trails & nearby lakes for year round enjoyment. Just a short drive to Barrie, Orillia & the GTA, you'll enjoy both convenience & the peace, space & safety of country living. Come and experience the lifestyle you've been dreaming of! (id:35360)
Sotheby's International Realty Canada
Lot 11 Millie's Way
Armour, Ontario
Discover Lot 11 on Millies Way. A beautiful 2.0-acre parcel tucked away in a peaceful and private setting, surrounded by mature trees in a growing community. This is an ideal location to bring your dream home to life. Conveniently located just 5 minutes from town amenities and Doe Lake, with quick access to Highway 11 (only 3 minutes away) and just a 25-minute drive to Huntsville. Building lots in this sought-after neighbourhood are limited. Don't miss your opportunity to secure yours! (id:35360)
Chestnut Park Real Estate
3975 Grand Park Drive Unit# 3501
Mississauga, Ontario
Immaculate and move-in ready 1+Den condo located in the highly sought-after Grand Park 2 Tower, right in the heart of Mississauga's vibrant downtown core. This bright and spacious unit features laminate flooring throughout and a modern open-concept living/dining area that walks out to a clear southwest-facing view of the lake. The sleek kitchen boasts stainless steel appliances, granite countertops, tile flooring, and a breakfast bar, perfect for casual dining. The versatile den offers ample space for a home office or can be converted into a cozy second bedroom. The generous primary bedroom includes his and hers mirrored closets and a 4-piece ensuite with dual access for added convenience. Enjoy a full suite of building amenities including an indoor saltwater pool, fitness centre, theatre room, party room, and outdoor terrace with BBQ area. Ideally located close to schools, transit, hospital, Square One shopping, and more this is urban living at its best! (id:35360)
Exp Realty

