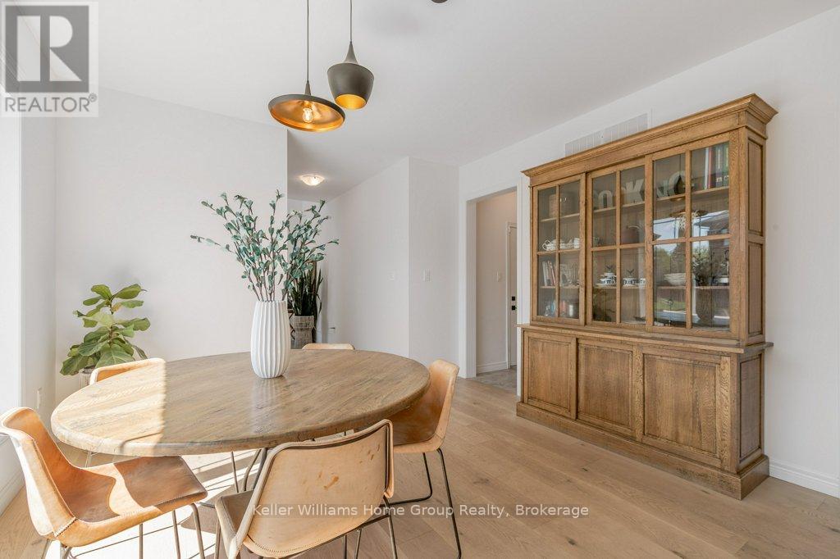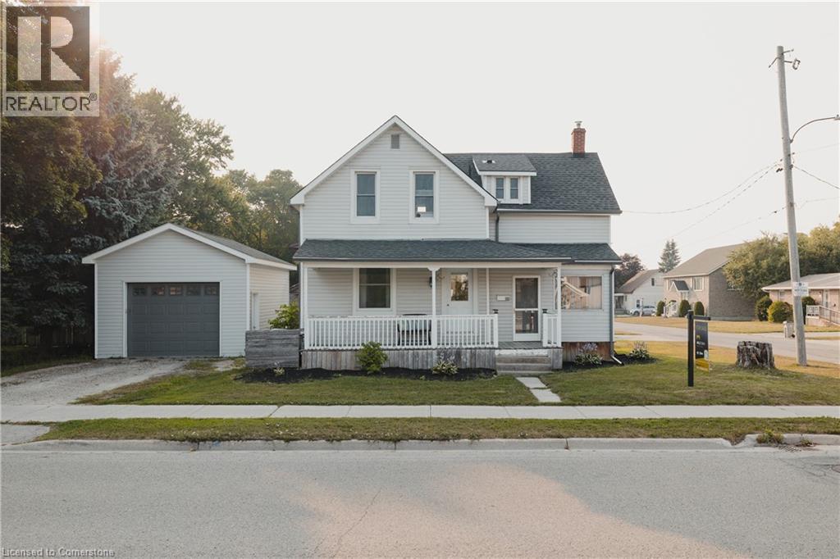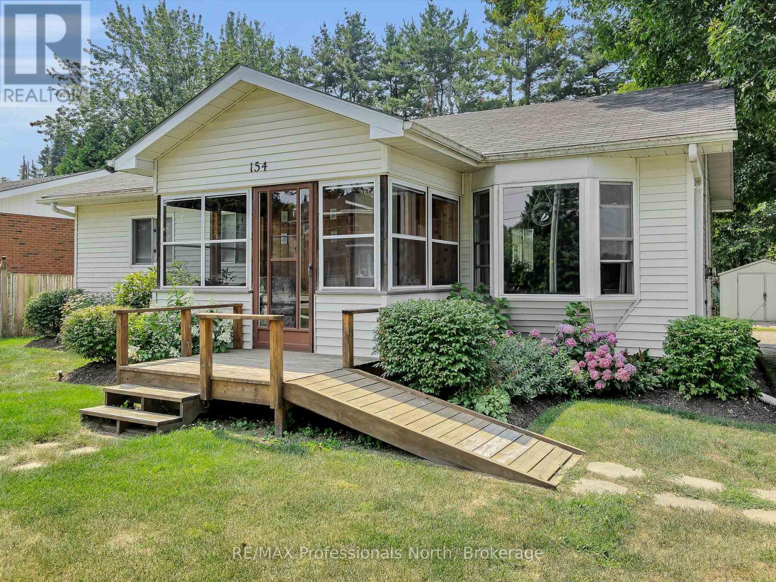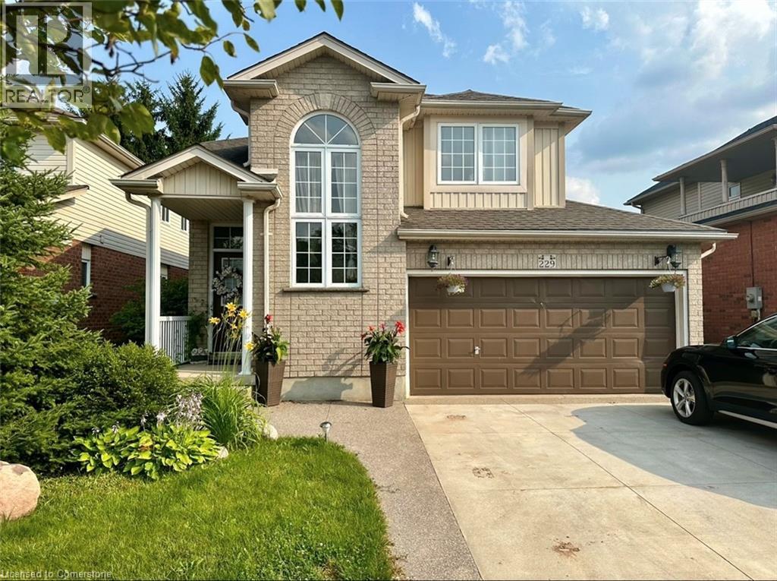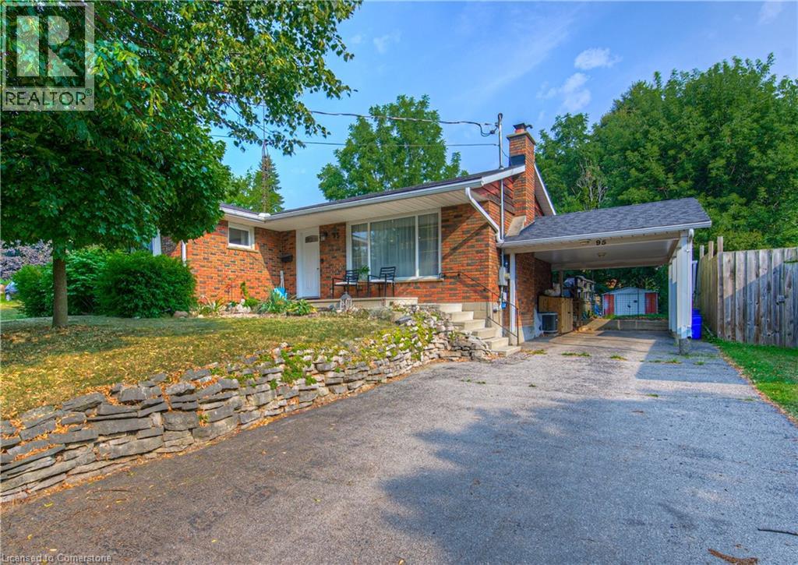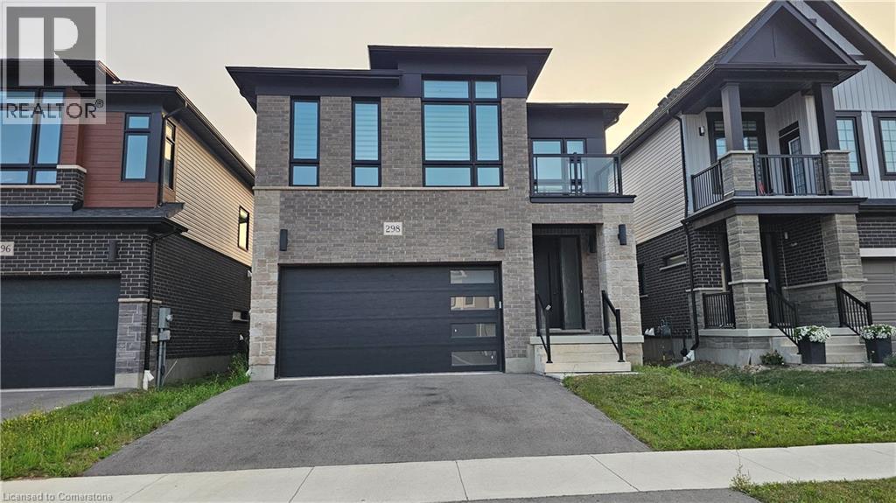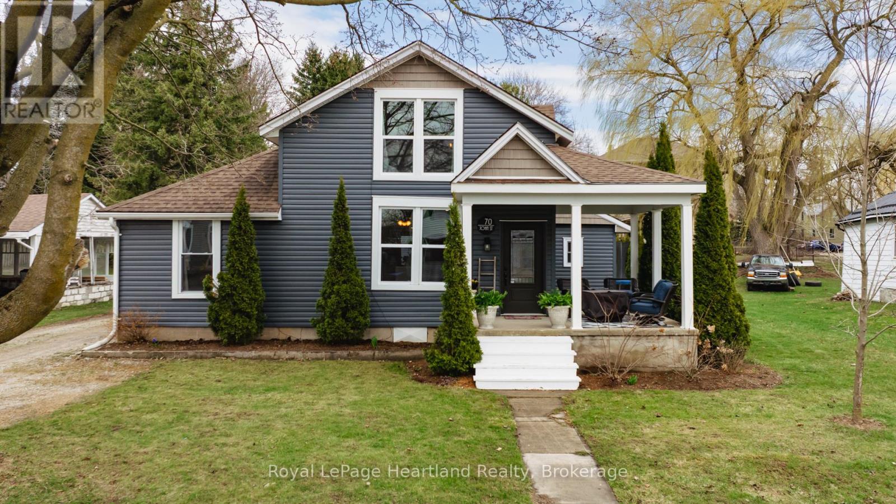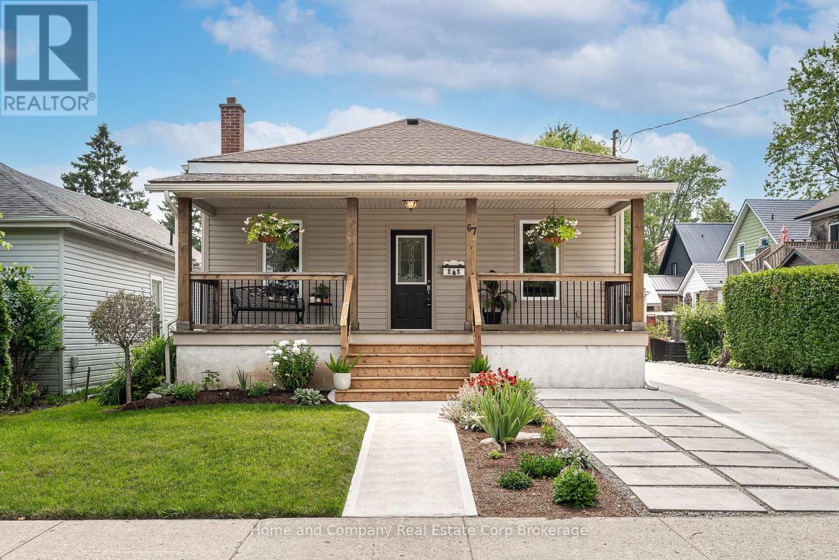48 Macalister Boulevard
Guelph, Ontario
Step into modern luxury with this custom-built, all-brick construction, executive home by Fusion Homes (2022), perfectly positioned on a premium 50ft corner lot in one of Guelph's most family-friendly, diverse neighbourhoods. Offering over 4,000 sq. ft. of total living space (2,850 sq. ft. above grade) with premium upgrades, this residence blends style, comfort, and function. The main level boasts upgraded hardwood floors, a Napoleon electric fireplace, and an extra-wide staircase. The custom Brazotti kitchen features quartz countertops, high-end Wi-Fi-enabled stainless steel appliances (induction stove, oven, microwave), and elegant cabinetry, flowing to a formal dining room and versatile main-floor office or fifth bedroom, and for convenience, a 2-piece powder room. Upstairs, four spacious bedrooms include a luxurious primary suite with a walk-in closet and a spa-like en-suite tub. The 1,260+ sq. ft. lower level features 4 bright egress windows and rough-ins for a bath, kitchen, and up to two bedrooms, making it perfect for an in-law suite, with income potential, or an amazing family room. Energy-efficient hot water recovery system reduces utility costs. Kortright East is renowned for its safe streets, green spaces, and strong community spirit. Families enjoy top-rated schools, Rickson Ridge PS with their IBB program, Ecole Arbour Vista, Centennial CVI, JF ROSS , Bishop MacDonnell CHS, numerous parks and trails (Jubilee Park, Victoria Park East Golf Club, Strakey Hill trail), and quick access to Stone Road Mall, The Arboretum, and the University of Guelph. Dining options like The Fat Duck, Shakespeare Arms, Buon Gusto, and Borealis Grille are minutes away, as are diverse worship centres and cultural venues. Easy commuting with nearby bus routes, Highway 6, and the 401. (id:35360)
Keller Williams Home Group Realty
505 Wallace Avenue S
Listowel, Ontario
Welcome to 505 Wallace Avenue- a charming 3-bedroom, 2-bathroom home situated on a desirable corner lot in Listowel, ON! Begin your mornings with a coffee or unwind in the evening on the inviting covered front porch—a peaceful spot to relax and enjoy the outdoors. Inside, this well-maintained home offers a comfortable and functional layout, ideal for couples or small families, and includes a detached garage for convenient parking and extra storage. There's also potential to expand your living space in the unfinished basement, ready for your personal touch. The fully fenced backyard provides both privacy and ample space for outdoor entertaining. Located just minutes from downtown Listowel, schools, parks, and everyday amenities, this home offers the perfect blend of small-town charm and every day convenience. Don’t miss your opportunity to make this home your own—book your private showing today! (id:35360)
Exp Realty
154 Wellington Street
Bracebridge, Ontario
Live the Muskoka Lifestyle in the Heart of Bracebridge! Step into this spacious 4-bedroom, 1 1/2 bathroom, home offering the perfect blend of comfort, convenience, and charm all within walking distance to everything you need. With approximately 1,800 sq. ft. of combined finished living space, this home is a surprise with its generous layout, bright and sunny living room, inviting fully enclosed front porch with ramp access for electric scooter, eat-in kitchen with ample cupboard and counter space which is ideal for family meals or entertaining friends. The main floor is finished off with a spacious primary bedroom (currently used as a craft room) which features a private 2-piece ensuite, with an additional three bedrooms and second 3 piece bath also on the main floor. Don't forget the large, bright main floor laundry complete with laundry sink and retro folding table for organization. Recent updates include a new roof (2023), new Hot Water Tank (2024 - rental), forced air gas furnace, (2024) and central air for year-round comfort. Plus, an in-ground sprinkler system, immaculately maintained perennial beds, large deck, patio and storage sheds making outdoor living a breeze. This centrally located home allows you to enjoy the best of Bracebridge all within walking distance. Walk to downtown, the brand-new Muskoka Lumber Community Centre, Library, Grocery Stores, Pharmacies, or explore Annie Williams Park, and the Muskoka River. An added bonus is that public transit stops right at your door. Close to Georgian College (Bracebridge Campus), Rotary Centre, Monck Public School and Monsignor Michael O'Leary Catholic School, this location checks all the boxes! A highlight of this property is the access which is accessed from North Street and has a private triple wide driveway for easy access and no high traffic worries. If you've been searching for a centrally located home where lifestyle meets convenience, this is it. Book your private showing today! (id:35360)
RE/MAX Professionals North
229 Oprington Place
Kitchener, Ontario
Welcome home to this beautiful 5 bedroom home nestled on a quiet street! This home is sure to impress with its Open-Concept Layout and Large Windows allowing for plenty of Natural Light. The Kitchen Boasts Granite Countertops, Plenty of Cabinet space and Stainless Steel Appliances. Upstairs, you'll find 4 Large Bedrooms and 2 Full Bathrooms, which include a Ensuite Bathroom for the Primary Bedroom. The Basement is finished with another bedrooms, full Bathroom and a Rec Room. Backyard is fully fenced with a large deck and Hot Tub. Located close to Schools, Shopping and Bus Routes. Book your Private Showing today!! (id:35360)
Exp Realty
95 Silver Street
Paris, Ontario
Welcome to this beautifully built and thoughtfully renovated, open concept, brick bungalow which is full of character and appeal. With over 2600 square feet of living space, nestled on a generous 125 ft lot with a large backyard, this home offers the perfect blend of comfort, convenience, and charm. Ideally located just steps from scenic trail systems, the river, vibrant downtown, restaurants, take-out spots, grocery stores, the fairgrounds, and the hospital. Inside, you will find a well designed floor plan featuring 3+1 bedrooms, 2 full bathrooms, and a huge sun-filled sunroom perfect for relaxing with your morning coffee, enjoying a good book or letting your fur family lounge. The home has been lovingly maintained and updated, including a new roof (2021) and the downstairs full bathroom (2024). The big, open basement adds a versatile space with room for a recreation area, office, or future in-law suite. Endless potential for the next owner to make it their own. Whether you're looking for a forever home or a place with room to grow, this bungalow is a fantastic find that combines thoughtful updates, a great location, and a welcoming atmosphere. (id:35360)
Shaw Realty Group Inc.
298 Raspberry Place
Waterloo, Ontario
Welcome to this gorgeous 4 bedroom, 3.5 bathroom 2 years new single detached house, located in a highly sought-after neighborhood with top-rated schools. As you enter the house, you'll be greeted by a spacious foyer and inviting living room. With high ceilings, hardwood floors and large windows, this room is perfect for entertaining guests or relaxing with your family. The fully equipped kitchen features stainless steel appliances, ample cabinet space, and a large island with seating. You'll have plenty of room to cook up a storm and entertain your guests in this beautiful space. The master bedroom is located on the second floor and features a large walk-in closet and an ensuite bathroom with a soaking tub and a separate shower. The other three bedrooms are also located on the second floor and are generously sized. They share two full bathrooms, one of which is a jack-and-jill bathroom. The two-car garage provides ample space for parking and storage. This beautiful single detached house is located in a highly rated school district and is within close proximity to many amenities, including parks, restaurants, and shopping. (id:35360)
Royal LePage Wolle Realty
70 John Street
Huron East, Ontario
This home checks all the boxes - affordable, updated, and full of character. Whether you're a first-time home buyer or simply looking for a property that offers amazing value, this one is worth a closer look. Located just steps from downtown Seaforth, this charming home showcases pride of ownership throughout. With over 2,000 sq. ft. of living space, the layout is ideal for families, offering three spacious bedrooms, two full bathrooms, and a bright family room at the back of the house that's filled with natural light. The kitchen flows into the living room, creating an open, airy, and comfortable main floor, complete with the convenience of main floor laundry. Recent updates include new siding that adds instant curb appeal, updated flooring and fresh paint, new mechanicals, upgraded exterior doors, and several new windows. Thoughtful touches like wainscoting add warmth and charm. Outdoor entertaining is easy with multiple spots to enjoy the yard, including a large deck and a cozy patio. For the hobbyist or anyone in need of extra space, the newly built 20' x 30' heated shop (2023) is a major bonus, offering ample storage and endless potential. Just blocks from all the amenities Seaforth has to offer, this home combines comfort, style, and functionality in one inviting package. Don't miss your chance to make it yours! (id:35360)
Royal LePage Heartland Realty
67 St David Street
Stratford, Ontario
Welcome to 67 St. David Street - a charming Ontario-style cottage that offers more than meets the eye. With over 1,600 sq. ft. of thoughtfully maintained living space, this home includes 3 bedrooms and a 4-piece bathroom. The welcoming front porch is perfect for your morning coffee, while you admire the beautifully landscaped gardens. Step inside and you'll find a sunlit living room with soaring 10 ft ceilings, original floors, and timeless character. The functional kitchen flows into a generous dining area, ideal for hosting, and just off the kitchen, you'll find convenient main floor laundry - perfect for a busy lifestyle or those seeking the ease of one-level living. At the rear of the home, a spacious family room addition showcases 12 ft ceilings, in-floor heating, and walkout access to your stunning backyard. Outside, you'll discover a peaceful retreat designed for both comfort and enjoyment. Spend warm evenings under the gazebo, relax in the hot tub year-round, or gather around the fire pit on the flagstone patio. The fully fenced yard is thoughtfully landscaped with established garden beds, offering both charm and seclusion. A delightful oversized shed provides ample storage or creative potential. The poured concrete driveway accommodates 4 vehicles, including a carport with sliding barn door access to the yard. Pride of ownership is evident throughout this meticulously cared-for home. Just minutes from Stratfords vibrant downtown core, this property is ideal for first-time buyers, young families, or those looking to downsize with style. ** This is a linked property.** (id:35360)
Home And Company Real Estate Corp Brokerage
707 - 796468 Grey 19 Road
Blue Mountains, Ontario
Seasonal furnished Rental available August 15 2025. A sweet spot at North Creek, where there is summer pool, HOT tub, Rec Centre and Restaurant on the trail and so close to activities. A smartly modified 1 bdrm Unit at North Creek Resort fully furnished, and ready for you to enjoy life at The Blue Mountains. Nicely appointed, kitchen, cozy fireplace, walkout to covered deck. Separate bedroom from main living area. North Creek offers tennis courts with nightlights, inground seasonal pool, year round HOT tub. Shuttle to Village. $4500 includes 3months rent with Utilities and wifi included, Additional 2 weeks is possible. Walk Across to a Bridge and onto the trail at the base of Blue Mountain where you can hike right over to the Village where there are additional restaurants, coffee shops, shops and more. (id:35360)
Century 21 Millennium Inc.
336 Paisley Road
Guelph, Ontario
Opportunity Knocks on Paisley Road! This charming two-storey red brick home is full of potential and priced under $600,000 a rare find in todays market. Featuring three bedrooms, two bathrooms, and a layout ready for your personal touch, this property is ideal for first-time buyers, handy homeowners, or contractors looking for their next project.Conveniently located close to shopping, schools, and downtown Guelph, you'll love the accessibility this location offers. The deep, private backyard is a peaceful retreat, perfect for summer gatherings, gardening, or just relaxing in your own outdoor space. Plus, with parking for 5+ vehicles, there's no shortage of room for guests, work trucks, or future possibilities.With solid bones and endless potential, this is your chance to invest in a great neighbourhood and make it your own. (id:35360)
Coldwell Banker Neumann Real Estate
67 Robertson Street
Minto, Ontario
This tastefully updated 3-bedroom brick home offers timeless curb appeal and comfortable living on a deep lot in a desirable neighbourhood. Step inside to find a welcoming interior filled with natural light and modern finishes. The home features a spacious living room with enough space for the sectional and kids' toys, updated kitchen, and stylish touches throughout. Main floor laundry and a large mud room are tasteful touches to add to the functionality of this home. Enjoy outdoor living with a large back deck and patio that overlook your massive, fenced in backyard perfect for relaxing or entertaining. A detached garage provides convenient storage or workspace. This move-in-ready home combines charm, function, and location don't miss your chance to make 67 Robertson St, Harriston it yours! (id:35360)
Royal LePage Heartland Realty
68 Westmount Mews
Cambridge, Ontario
Discover 68 Westmount Mews, a beautifully updated freehold townhouse located in the sought-after West Galt community. This home offers three generous bedrooms and one modern bathrooms, ideal for first time home buyers, downsizers and investors alike. Upon entering, you'll appreciate the stylish open-concept design featuring contemporary finishes throughout. The spacious kitchen is equipped with modern appliances and abundant storage, flowing effortlessly into the bright dining and living areas filled with natural light. The lower level provides additional living space, featuring a cozy area perfect for relaxation, along with the sweetest micro office, ideal for remote work or creative projects. Step outside to your low-maintenance, fully fenced yard, complete with a charming patio and garden boxes, perfect for being outdoor or cultivating your favourite plants. Additionally, the property includes an attached garage with inside access and driveway parking for added convenience. Experience effortless living with an array of updates from top to bottom, ensuring comfort and peace of mind. Enjoy the vibrant atmosphere of West Galt, with nearby amenities, parks, and schools just a short distance away. Don't miss the opportunity to call 68 Westmount Mews your new home! (id:35360)
RE/MAX Twin City Realty Inc. Brokerage-2

