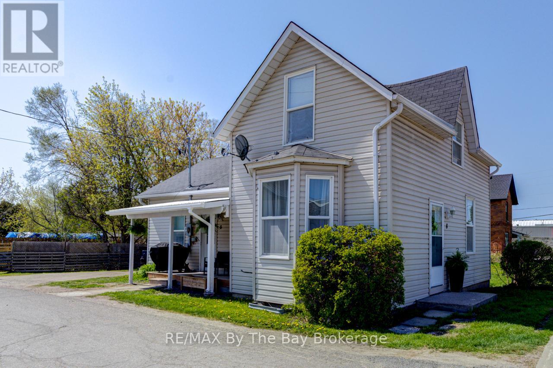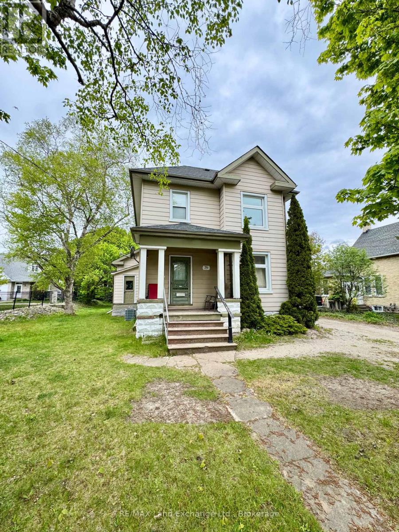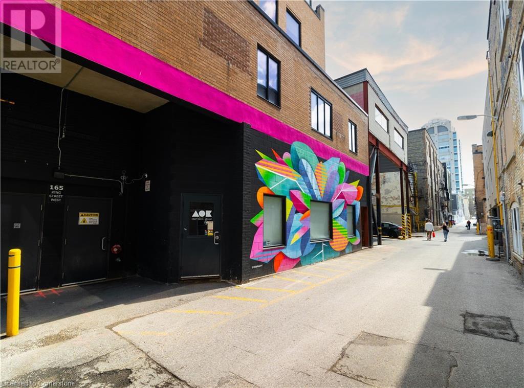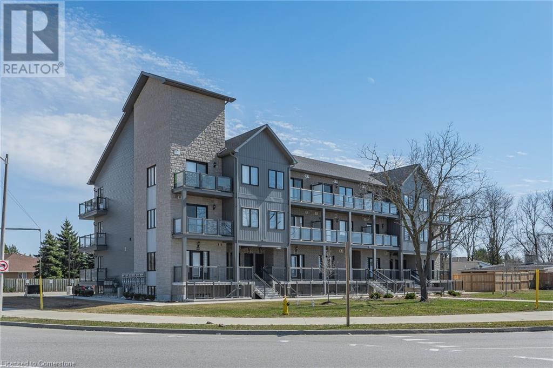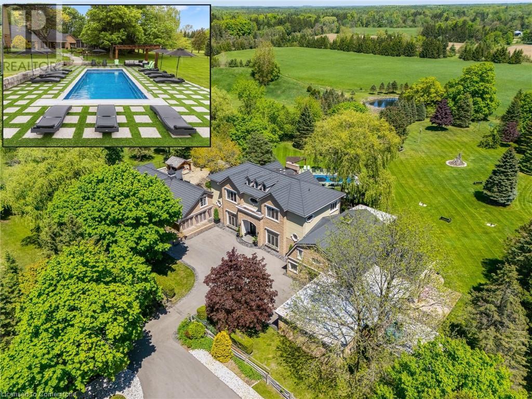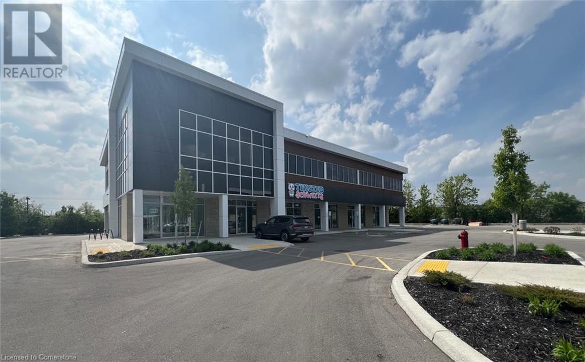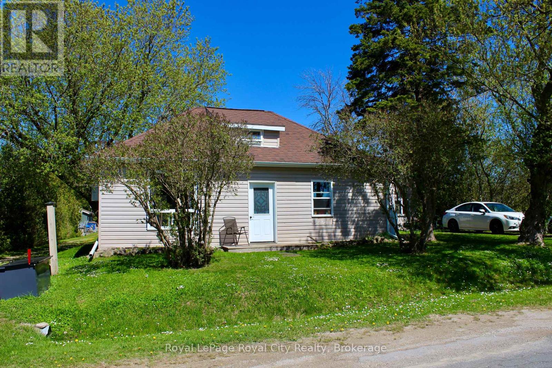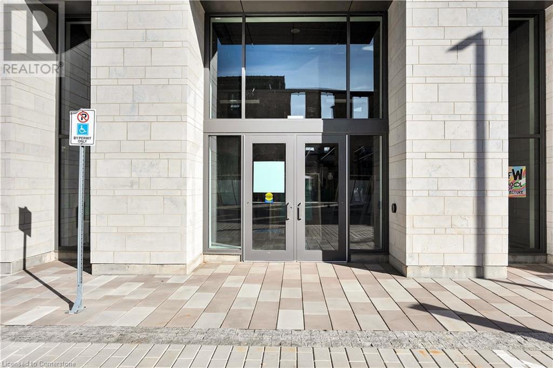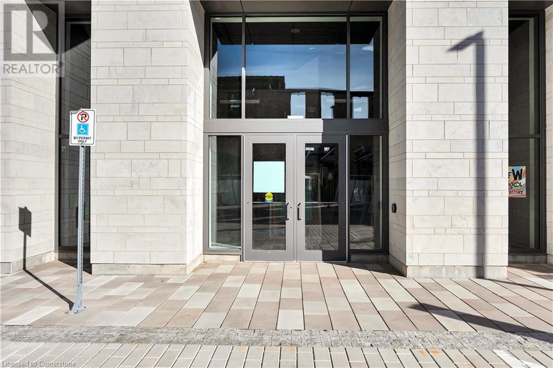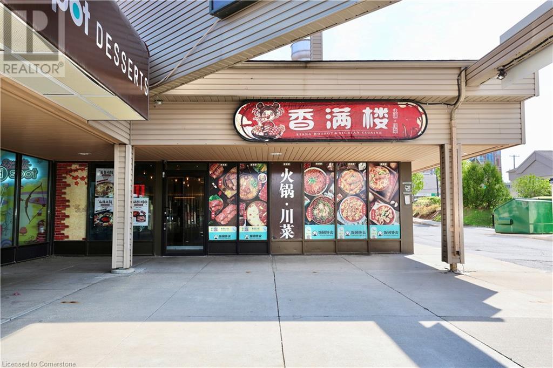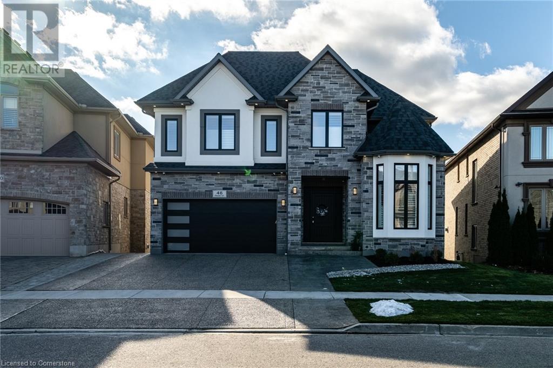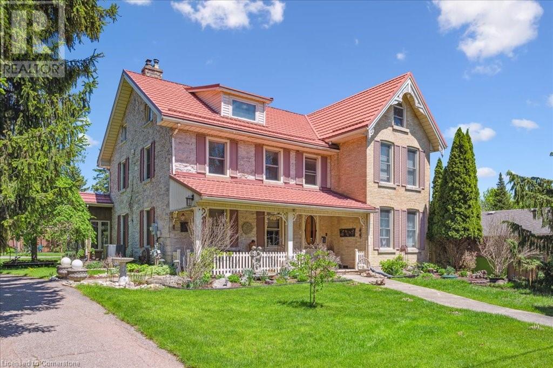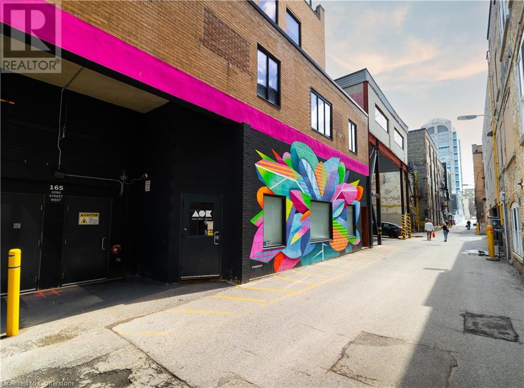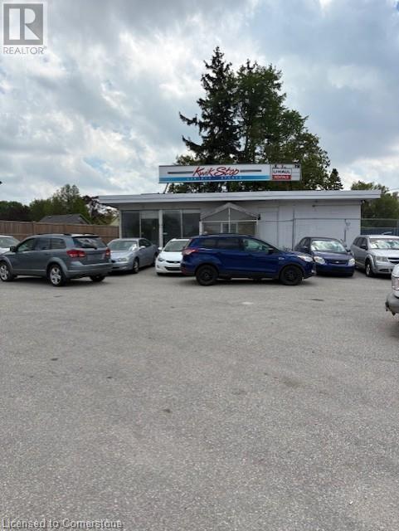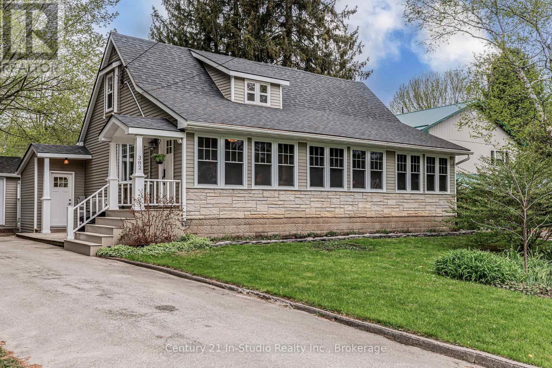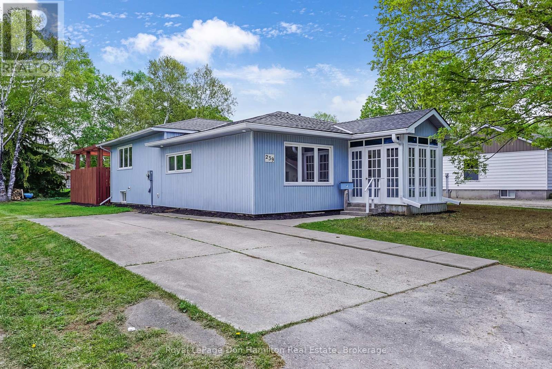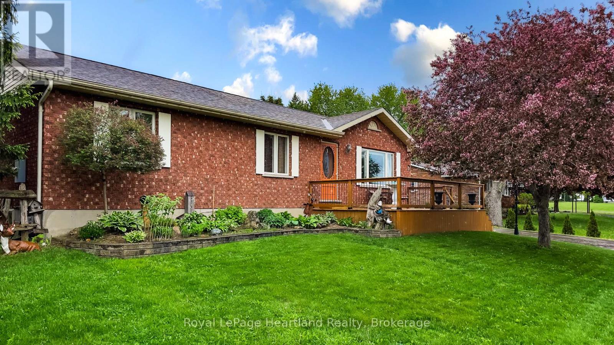110 Stonybrook Drive
Kitchener, Ontario
LEGAL DUPLEX, 5.5% CAP RATE! Set on a large lot in a quiet, mature neighbourhood, this solid all-brick bungalow is a legal up/down duplex offering incredible value for investors or multi-generational families alike. With over $70,000 in recent renovations, the main floor boasts a bright, open-concept layout with new quartz countertops, an updated bathroom and modern vinyl flooring throughout. The upper unit is a spacious 3-bed, 1-bath suite with large windows, loads of natural light, and in-suite laundry. Its currently rented for $2,550/month + utilities. The lower level, with its own private entrance and walkout to a huge backyard, features 2 bedrooms, 1 bathroom, and in-suite laundryrented at $1,790/month + utilities. Just steps to scenic trails, top-rated schools, and minutes from downtown and highway access, this property is perfectly positioned in highly sought after Forest Hill. With a strong 5.5% cap rate and turn-key income in place, 110 Stonybrook is the kind of opportunity smart buyers move quickly on. (id:35360)
Forest Hill Real Estate Inc.
11 Brock Road S
Puslinch, Ontario
This raised bungalow offers over 2,500 sq. ft. of finished living space on a private, over half-acre lot. With in-law suite capability and a separate walk-out basement, it provides opportunities for multi-generational living or rental income. Zoned Urban Residential, this property offers potential for business uses, future development, or even conversion to commercial zoning, making it a versatile investment opportunity.The main floor features large windows that fill the space with natural light. The living room includes a wood-burning fireplace, perfect for a cozy atmosphere. The spacious kitchen, complete with stainless steel appliances, overlooks the formal dining area, which leads to a pergola for outdoor entertaining.The upper level includes three generous bedrooms and two full bathrooms, with the primary suite offering an ensuite. The lower-level walk-out is currently set up as an in-law suite with a separate entrance, a bedroom, a full bathroom with an accessibility tub, and a living area that opens onto a deck overlooking the backyard.The property provides ample parking with a double-car garage and a large driveway that can accommodate a semi-truck, RV, or boat. Conveniently located, this home is less than five minutes from Highway 401 and just minutes from Guelphs South End, offering easy access to schools, shopping, dining, and amenities. It delivers a peaceful rural setting while keeping city conveniences within reach.Whether for multi-family living, a home-based business, or a long-term investment, this property presents endless possibilities. Updates include windows (2021), washer and dryer (2020), furnace (2012), hot water tank (2021), roof (2011), and well pump (2016). This is a rare opportunity to own a spacious and versatile home in an excellent location. (id:35360)
Keller Williams Home Group Realty
16 Yonge Street N
Springwater, Ontario
Discover this fantastic investment opportunity or ideal multi-family living setup in the heart of Elmvale! This well-maintained duplex is situated on a spacious corner lot just a short walk to downtown shops, restaurants, and all local amenities. The front unit features a bright and inviting open-concept kitchen and living room, a comfortable bedroom, and a modern 3-piece bathroom perfect for singles or couples. The larger rear unit offers an open-concept kitchen and living area as well, complete with a full 4-piece bath, convenient main floor laundry, and two generously sized bedrooms on the upper level. The fully fenced side yard provides ample outdoor space for tenants to enjoy, and includes two private storage areas for added convenience. With on-site parking and a desirable in-town location, this property offers excellent potential for rental income or extended family living. (id:35360)
RE/MAX By The Bay Brokerage
79 Albert Street S
Saugeen Shores, Ontario
This unique property is strategically located in the Heart of Southampton on a main arterial road only a stroll away to downtown boutiques, shops, restaurants and the prime sand beach. Albert Street also known as Highway 21, has excellent street exposure, high traffic volume and an oversized treed lot measuring over 200 feet in depth. It boasts Core Commercial zoning allowing for a multitude of uses, ready for your new offices, restaurant, personal establishments and much more. The property is serviced with municipal water, sewers and natural gas. It is flanked by some unique businesses including a fitness centre, hotel and restaurants. The building has 4 bedrooms, a large eat-in kitchen, and formal living and dining rooms. Most of the home has softwood floors, and high ceilings. It's current use is single family residence with a long term tenant. It has good bones and is ready for your creative ideas. If you are looking for a spot to run your home based business, an investor seeking a long term return, or looking for a single family residence, this property is a must view. Given the developments and growth happening in the Southampton / Port Elgin area; 79 Albert Street S. is a solid investment now and in the future. (id:35360)
RE/MAX Land Exchange Ltd.
165 King Street W
Kitchener, Ontario
Thinking about your next big venture? This vibrant, turnkey commercial space in the heart of Downtown Kitchener could be the perfect opportunity. AOK — a fully operational and uniquely branded arcade bar — is now available for sale, including all chattels, furnishings, and full branding rights. AOK combines nostalgic arcade gaming with a bold, moody vibe that’s both fun and stylish — making it a standout destination for locals and visitors alike. The space is fully equipped and designed to impress, offering the perfect foundation to continue the AOK brand or reimagine it under your own vision. Whether you’re an entrepreneur, bar operator, or experience-driven brand builder, this space offers incredible potential in one of Kitchener’s fastest-growing urban areas. Don’t miss your chance to own one of the area’s most unique nightlife and entertainment spots — ready to go from day one. (id:35360)
Exp Realty
29 - 66 Rodgers Road
Guelph, Ontario
Welcome to 66 Rodgers Road, Unit 29, located in the fabulous Kortright West neighbourhood. This 3 bedroom, 3 bathroom condo townhome has a single car garage, private drive and west facing fenced patio and garden. Steps to Hartsland Plaza, the Preservation Park trails and public transit. U of G, elementary schools, and parks are also nearby. This unit is bright with an open-concept main floor, direct access to the garage, large master bedroom and finished basement. A great opportunity for first-time Buyers, investors or those looking to downsize. Happy Viewing! (id:35360)
Royal LePage Royal City Realty
721 Franklin Boulevard Unit# 302
Cambridge, Ontario
FOR LEASE - 2 Bedroom Stacked Townhouse - Step inside to discover a thoughtfully designed space featuring elegant quartz countertops, a spacious central island, stylish backsplash, and brand-new appliances in the modern kitchen—a true delight for any home chef. Flooded with natural light from two large windows, the spacious living room provides a bright and inviting atmosphere, while the private balcony is perfect for sipping your morning coffee and enjoying the fresh air. The primary bedroom retreat boasts a walk-in closet, a private ensuite bathroom, and its own exclusive balcony—a serene space to unwind at the end of the day. The second bedroom is generously sized, featuring a large closet for ample storage. Additional highlights include in-unit laundry for effortless convenience and modern finishes throughout. Ideally located within walking distance to shops, schools, bus stops, and more, this stylish stacked townhouse offers the perfect blend of convenience and contemporary living. (id:35360)
RE/MAX Real Estate Centre Inc. Brokerage-3
1927 Shellard Road
Cambridge, Ontario
A STORYBOOK ESTATE, BUILT FOR A LIFE WELL-LIVED. 1927 Shellard Side Road, Cambridge | 28.5 Acres of Private Luxury. Tucked away on a breathtaking 28.5-acre canvas of rolling greenery, private ponds, and forest-lined edges lies a residence that feels like it was lifted from the pages of a fairytale. From the moment you pass through the gated entrance, a winding drive leads you to a majestic home where luxury, privacy, and serenity converge. Step inside and you’re greeted by soaring ceilings, rich architectural detail, and sun-soaked spaces designed for both grand entertaining and intimate family living. The heart of the home—a magnificent great room—anchors a layout that flows seamlessly into formal dining, a stunning chef’s kitchen, custom bar, sunroom, and even a private theatre. Whether you’re unwinding fireside, enjoying a movie, or hosting an evening soiree, every room offers a sense of elegance and ease. The gym, games loft, and guest wing create space for everyone—while the primary suite is a retreat all its own, complete with a marble fireplace, spa-inspired ensuite, and private balcony overlooking the grounds. Outside, your personal resort awaits: a heated saltwater pool surrounded by stone patios, a sparkling man-made lake with a beach and waterfall, and multiple ponds—all wrapped in absolute privacy. A commercial-grade mechanical system, 3-bay garage, and even free Wi-Fi from the on-site communication tower (Megawire) offer effortless functionality. Additional features include a private fitness trail, home propane generator with automatic transfer switch, and a gated entry with intercom. This is more than a home. It’s a sanctuary. For those with vision, the expansive grounds may offer future potential for lot severance—adding long-term flexibility to this once-in-a-lifetime opportunity. Private viewings available by request. (id:35360)
RE/MAX Twin City Faisal Susiwala Realty
454 Hespeler Road Unit# 203
Cambridge, Ontario
2ND FLOOR OFFICE SPACE ON BUZZING HESPELER ROAD! Unit 203-454 Hespeler Rd is located in the Preston building of this new development. Offering over 845sqft, ample glass windows, a rough-in for future water, 100amps plus shared parking. With C4 zoning, this is the ideal space for professional offices such as real estate, law, accounting, mortgage, consulting, employment, travel, IT specialist, insurance, and much more! Just South of the 401, you are steps from transportation and every amenity. Don’t miss out on this rare location – Cambridge Gateway Centre. Immediate occupancy, shell unit that you can build to your desired use. (id:35360)
RE/MAX Twin City Faisal Susiwala Realty
2557 Bruce 9 Road
Northern Bruce Peninsula, Ontario
Welcome to 2557 Bruce Rd 9, a rare opportunity to own a piece of the Peninsula lifestyle without breaking the bank. Priced under $400,000, this charming 3-bedroom + loft home is a fantastic chance to get into the market, whether you're a first-time homebuyer, looking for a year-round escape, or dreaming of your own cottage retreat. Set just in front of Little Lake and nestled beside the Bruce Trail access, this property offers a lifestyle that's hard to beat. Imagine waking up to birdsong, sipping coffee and hitting the trail right from your doorstep; this is everyday life here. The home is comfortable and full of character, with an open-concept living space, three main floor bedrooms, and a cozy loft thats perfect for extra guests, a creative workspace, or a reading nook. Not to mention the insulated shed offers a great space for your workshop. Surrounded by nature it offers privacy, peace, and endless outdoor adventure. This isn't just a cottage, its fully equipped for year-round living, with the comfort and utility you need to settle in and stay a while. And at this price point, it's an incredible opportunity to become a homeowner in one of Ontarios most beautiful and sought-after natural settings. Whether you're starting out, slowing down, or looking for a getaway to share with family and friends, 2557 Bruce Rd 9 might just be your perfect match. (id:35360)
Royal LePage Royal City Realty
35 Loxleigh Lane
Breslau, Ontario
Welcome to 35 Loxleigh Lane! Located in the highly desirable community of Hopewell Crossing in Breslau, just minutes from Kitchener-Waterloo, this outstanding duplex offers incredible flexibility & opportunity. Live comfortably in the spacious upper unit while generating rental income from the fully separate, legal, newly renovated basement suite. Check out our TOP 6 reasons why you’ll want to make this house your home! #6 BRIGHT CARPET-FREE MAIN FLOOR - This level boasts hardwood & tile flooring and is bathed in natural light from large windows. The spacious living room, with its coffered ceiling & recessed lighting, offers a cozy atmosphere & overlooks the private backyard. There’s also a conveniently located powder room for guests.#5 INVITING EAT-IN KITCHEN - Create your culinary masterpieces in the large eat-in kitchen, featuring ample cabinetry, stainless steel appliances, glass subway tile backsplash, & a 5-seater island. The bright & airy open formal dining room offers large windows & a walkout to the deck. #4 FULLY-FENCED BACKYARD - Escape to the private, fully-fenced backyard with plenty of fruit trees, also perfect for relaxing under the sun. Enjoy lounging on the covered patio or BBQing up a storm; plenty of exotic greenery makes it a peaceful escape. #3 BEDROOMS & BATHROOMS - The welcoming primary offers vaulted ceilings, dual walk-in closets, a 5-piece ensuite with double sinks, & a walk-in shower with dual shower heads. The remaining bedrooms share a main 5-piece bathroom. #2 EXCELLENT LOWER UNIT - Enter through a separate private entrance into the spacious and newly renovated basement suite. The carpet-free, modern space includes a cozy living & kitchen area with quartz countertops & porcelain backsplash. The one-bedroom suite also features a sleek 4-piece bathroom. #1 PRIME LOCATION - You’re minutes from parks, schools, & scenic walking trails, & with KW, Cambridge & Guelph nearby, you’ll have endless options for shopping, dining & entertainment! (id:35360)
RE/MAX Twin City Realty Inc.
35 Loxleigh Lane
Breslau, Ontario
Welcome to 35 Loxleigh Lane! Located in the highly desirable community of Hopewell Crossing in Breslau, just minutes from Kitchener-Waterloo, this outstanding duplex offers incredible flexibility & opportunity. Live comfortably in the spacious upper unit while generating rental income from the fully separate, legal, newly renovated basement suite. Check out our TOP 6 reasons why you’ll want to make this house your home! #6 BRIGHT CARPET-FREE MAIN FLOOR - This level boasts hardwood & tile flooring and is bathed in natural light from large windows. The spacious living room, with its coffered ceiling & recessed lighting, offers a cozy atmosphere & overlooks the private backyard. There’s also a conveniently located powder room for guests.#5 INVITING EAT-IN KITCHEN - Create your culinary masterpieces in the large eat-in kitchen, featuring ample cabinetry, stainless steel appliances, glass subway tile backsplash, & a 5-seater island. The bright & airy open formal dining room offers large windows & a walkout to the deck. #4 FULLY-FENCED BACKYARD - Escape to the private, fully-fenced backyard with plenty of fruit trees, also perfect for relaxing under the sun. Enjoy lounging on the covered patio or BBQing up a storm; plenty of exotic greenery makes it a peaceful escape. #3 BEDROOMS & BATHROOMS - The welcoming primary offers vaulted ceilings, dual walk-in closets, a 5-piece ensuite with double sinks, & a walk-in shower with dual shower heads. The remaining bedrooms share a main 5-piece bathroom. #2 EXCELLENT LOWER UNIT - Enter through a separate private entrance into the spacious and newly renovated basement suite. The carpet-free, modern space includes a cozy living & kitchen area with quartz countertops & porcelain backsplash. The one-bedroom suite also features a sleek 4-piece bathroom. #1 PRIME LOCATION - You’re minutes from parks, schools, & scenic walking trails, & with KW, Cambridge & Guelph nearby, you’ll have endless options for shopping, dining & entertainment! (id:35360)
RE/MAX Twin City Realty Inc.
50 Grand Avenue S Unit# 102
Cambridge, Ontario
Welcome to the Gaslight District in Cambridge, where you'll discover the ideal commercial space for your business in one of the region's most vibrant locations. This one-story property, with an option for a mezzanine, offers endless possibilities for customization across 1,715 square feet to suit your specific needs. Situated in a high-traffic area, the Gaslight District features over 400 condominiums on-site, as well as three amazing restaurants, office tenants, and retail shops. With thousands of visitors frequenting the area on both weekdays and weekends, this location is a must-consider for any business looking to capitalize on foot traffic and exposure. Flexible on occupancy, this space comes with the potential for tenant improvement (TI)incentives, including a free rent period to help ease your transition. With its open layout, you have the creative freedom to design the ideal setup for your business. Ample parking, easy accessibility, and proximity to local amenities make it an excellent choice for commercial offices or retail ventures. Additionally, you can easily access the downtown area via the pedestrian bridge, enhancing convenience for both employees and clients. This is your opportunity to join this highly desired location and take advantage of its numerous options for different types of businesses. Schedule a viewing today and explore how this prime location, along with exciting incentives, can elevate your business to the next level. Your next successful venture begins here. (id:35360)
Corcoran Horizon Realty
50 Grand Avenue S Unit# 103
Cambridge, Ontario
Welcome to the Gaslight District in Cambridge, where you'll discover the ideal commercial space for your business in one of the region's most vibrant locations. This one-story property, with an option for a mezzanine, offers endless possibilities for customization across 1,321 square feet to suit your specific needs. Situated in a high-traffic area, the Gaslight District features over 400 condominiums on-site, as well as three amazing restaurants, office tenants, and retail shops. With thousands of visitors frequenting the area on both weekdays and weekends, this location is a must-consider for any business looking to capitalize on foot traffic and exposure. Flexible on occupancy, this space comes with the potential for tenant improvement (TI)incentives, including a free rent period to help ease your transition. With its open layout, you have the creative freedom to design the ideal setup for your business. Ample parking, easy accessibility, and proximity to local amenities make it an excellent choice for commercial offices or retail ventures. Additionally, you can easily access the downtown area via the pedestrian bridge, enhancing convenience for both employees and clients. This is your opportunity to join this highly desired location and take advantage of its numerous options for different types of businesses. Schedule a viewing today and explore how this prime location, along with exciting incentives, can elevate your business to the next level. Your next successful venture begins here. (id:35360)
Corcoran Horizon Realty
160 University Avenue W Unit# Unit 19
Waterloo, Ontario
Located in the heart of the University of Waterloo Plaza, Xiang Hot Pot offers a rare opportunity to own a well-established restaurant in a high -traffic area.3,440 sq ft of spacious dining area, over 100 seats, Strong and steady customer base, Reliable and consistent income. The major renovations include a power panel, HVAC, lighting, ceiling, tables, floor, kitchen equipment (hood fans, gas range, walk-in fridge, dishwasher, fridges, water softener), bathrooms and security cameras. Situated near a major university with a constant flow of students and locals, this restaurant is perfectly positioned for continued success. Don’t miss out on this turnkey investment opportunity in one of Waterloo’s busiest commercial hubs! Contact us today for more details. (id:35360)
Royal LePage Peaceland Realty
46 Paige Street
Kitchener, Ontario
Modern Luxury nestled along the banks of the Grand River. Beautifully appointed 4+3 bedroom, 5.5 bathroom home sits on a rare greenspace walkout lot backing onto a protected naturalized area. Open concept living, smart controlled home including elaborate surveillance system, built in sound, exterior lighting, irrigation, garage, front door and more. Enjoy entertaining in your oversized kitchen where you will create amazing meals and memories. Storage won’t be an issue with cabinetry running floor to ceiling featuring built in high end Miele appliances & waterfall countertop centre island. A butler pantry & walk in pantry separates the kitchen from the dining room. The family room takes full advantage of the unobstructed beautiful greenspace view. A linear gas fireplace & waffle ceiling create ambiance & style. The covered composite deck with glass rails provides additional premium outdoor entertaining space. A stunning maple staircase with stainless steel spindles leads to the spacious second level which features 4 large bedrooms, 3 beautiful bathrooms, practical second floor laundry, & additional loft space. Primary bedroom is located at the back of the home to also take advantage of the stunning views; also featuring beautiful tray ceiling, his & her walk-in closets and luxury 5 pc ensuite with free standing tub and multi-jet glass shower with automated temperature control. The walkout fully finished basement makes it ideal for an extended family; large windows and high quality finishing is also consistent throughout the basement. Three bedrooms, 2 - 3pc bathrooms, second laundry, recreation room with projection system and surround sound, and a wet bar that can easily serve as a kitchenette. An additional ground level patio space makes for a second separate outdoor entertaining area complete with firepit. (id:35360)
RE/MAX Twin City Realty Inc.
1490 Blair Road
Cambridge, Ontario
A landmark home you’ll never find again. Welcome to 1490 Blair Road, Waterloo Region’s oldest standing residence, built in 1817 by the Bechtel brothers and preserved with care over two centuries. Tucked away on 1.4 secluded acres in the prestigious Blair Village, this 2.5-storey home offers over 3,700 square feet of living space, backing directly onto the Grand River with views that feel pulled from a painting. The tree-lined gravel driveway winds up to the home like an opening scene from a classic novel. Inside, you’ll find 4 spacious bedrooms, 2 full bathrooms, a sun-drenched solarium, and a third-floor loft space that's perfect as a creative studio, quiet retreat, or work-from-home hideaway. Exposed original stonework, a wood-burning fireplace, and preserved architectural details bring a sense of timeless character to the home’s warm and inviting interior. Outside? You’ll fall in love. Whether you’re enjoying morning coffee on the front porch, hosting summer evenings on the private patio, or wandering down to the Grand River at the back of the property, every inch of this lot is designed to inspire. Need space for cars, hobbies, or gear? You’ve got two detached 2-car garages and room to roam. Located in the exclusive Blair Village, minutes to Langdon Hall, conservation trails, and Highway 401, this is a rare chance to live in a property that’s as rich in story as it is in beauty. Ideal for buyers who crave privacy, timeless architecture, and a property that tells a story. You don’t just own this home. You become part of its legacy. Contact me for a private viewing today. (id:35360)
Keller Williams Innovation Realty
165 King Street W Unit# B03
Kitchener, Ontario
Thinking about your next big venture? This vibrant, turnkey commercial space in the heart of Downtown Kitchener could be the perfect opportunity. AOK — a fully operational and uniquely branded arcade bar — is now available for sale, including all chattels, furnishings, and full branding rights. AOK combines nostalgic arcade gaming with a bold, moody vibe that’s both fun and stylish — making it a standout destination for locals and visitors alike. The space is fully equipped and designed to impress, offering the perfect foundation to continue the AOK brand or reimagine it under your own vision. Whether you’re an entrepreneur, bar operator, or experience-driven brand builder, this space offers incredible potential in one of Kitchener’s fastest-growing urban areas. Don’t miss your chance to own one of the area’s most unique nightlife and entertainment spots — ready to go from day one. (id:35360)
Exp Realty
2191 Kingsway Drive
Kitchener, Ontario
Located at 2191 Kingsway Drive, this commercial property offers exceptional visibility and accessibility in a bustling area of Kitchener. The building is currently vacant. The property benefits from its proximity to major thoroughfares, including Highway 8 and the 401, ensuring seamless connectivity for businesses and customers alike. With a zoning designation that supports a variety of commercial uses, this is a significant opportunity for an investment buyer. The COM-2 zoning of the property encourages multi-residential dwelling units on the upper floors and commercial retail units on the main floor. Development concepts reviewed with the city include a multi-level residential rental building with up to 36 units, as well as an alternative concept featuring 24 units in a stacked townhouse complex with a main floor commercial/retail business package. This location presents a valuable opportunity for retailers, service providers, or investors seeking a strategic position in a vibrant neighborhood. (id:35360)
RE/MAX Icon Realty
150 Elgin Street
Orillia, Ontario
NEW PRICE! REVIEWING ALL OFFERS ON AUGUST 8TH!! Come see this NEW Lakeside community in Orillia, equipped with a Stunning Rooftop Terrace! Be the first one to call this unit, home! Experience the pinnacle of modern living in this brand-new, exquisitely designed home in the heart of Orillia, just moments from the sparkling waters of Lake Couchiching! This 2 Bedroom, 2.5 Bathroom home offers an elegant open-concept living and dining area, with an abundance of natural light- perfect for hosting gatherings or unwinding after a long day. On the ground level you will find a second living space (rec room), a bight and open foyer, and access to the garage. The second floor features the open concept living space, along with the kitchen, laundry room & powder room. Making your way to the third level is where you will find two bedrooms, main bathroom & ensuite bathroom. Last (but certainly not least), the fourth floor offers access to the beautiful, and private roof top terrace, looking out at a pond. This home is located a short walk to the vibrant downtown core of Orillia. Discover unique boutiques, art galleries, diverse dining options, a historic opera house, and a lively farmers' market. This is more than just a home; its a lifestyle. Don't miss the chance to own this extraordinary new construction property in one of Orillia's most desirable locations. Clubhouse is under construction, nearing completion. **HST REBATE TO BE ASSIGNED BACK TO BUILDER, AS HST HAS BEEN INCLUDED IN THE PRICE** AC unit on order for install. Property tax has not yet been assessed. This unit contains a soil vapor fan, as required by the Ministry of the Environment, Conservation and Parks (id:35360)
Royal LePage Rcr Realty
6 Westra Drive
Guelph, Ontario
This stunning family home offers exceptional space and comfort, both inside and out. A charming glass double-door entry welcomes you with an abundance of natural light, setting a warm and inviting tone from the moment you step inside. The generously sized principal rooms feature rich ash wood flooring and neutral ceramic tiles, creating a timeless and elegant aesthetic throughout.The thoughtfully designed main floor includes a private office, convenient laundry room, and a graceful curving staircase. The formal dining room showcases stylish tray ceilings, while the spacious family room provides serene views of the expansive backyard and pool. A true chefs kitchen awaits, complete with a walk-in pantry, granite countertops, a center island with bar seating, maple cabinetry, and ample room for a large family dining table. Upstairs, double doors lead to the luxurious primary suite, offering a cozy sitting area, a walk-in closet, and a bright, spa-like ensuite. Three additional bedrooms complete the upper level, including one with its own walk-in closet. The partially finished basement adds versatility with a bedroom, three multipurpose rooms, and a 3-piece bathroom perfect for extended family, guests, or additional living space. Step outside into your private backyard oasis, thoughtfully designed for all ages. Enjoy the two-level deck, take a refreshing dip in the pool, unwind in the gazebo, or watch the kids play in the custom-built playhouse with plenty of green space to run and explore. Significant recent updates include: (1) Renovated second-floor bathrooms (2023); (2) Extensive front and backyard landscaping and upgrades (2023; over $100,000 invested); (3) Partially finished basement (2019); (4) New shingle roof, gas furnace, and owned hot water heater (2019); All second-floor hardwood flooring (2019). This home has it all space, style, functionality, and thoughtful upgrades throughout. Come and experience it for yourself! (id:35360)
Homelife Power Realty Inc
382 2nd Avenue Se
Georgian Bluffs, Ontario
THIS IS A MUST SEE!!! ~~~~~~~ LOCATION, LOCATION, LOCATION! ~~~~~~~ Perfectly positioned just south of Downtown Owen Sound, on the west side! This property is close to everything: downtown, Harrison Park, Inglis Falls, Bruce Trail, schools, shopping, restaurants, and more. ~~~~~~~ Spacious 3-bedroom, 4-bathroom home with large detached studio and large detached double car garage with additional storage rooms! Enjoy peace, privacy, and walkability to Harrison Park, Inglis Falls, and downtown. Almost every part of this home has been updated inside and out, you will be hard pressed to find a home with this many updates at this price and this location. The park-like backyard offers space to play, entertain, or relax. A fully updated studio (with heat, hydro, insulation, and its own panel) is split into two versatile spaces perfect for an art studio, salon, home office, hobby shop or anything else you can imagine! The oversized garage features an EV charger and extra storage rooms. Extra-long driveway parks multiple vehicles with ease. Inside, the main floor features a primary suite with his & hers closets, a 3-pc ensuite, and walkout to a large updated deck. The spacious kitchen boasts quartz countertops, a copper sink, gas range, and electric fireplace. The mudroom includes dual entries, tile floors, and a kickplate heater. Two more generous bedrooms, a cozy upper family room, and 2-pc bath round out the 2nd floor. The finished basement offers a 4th bathroom, egress window, wine room, and updated electrical. Key features include: new heat pump/AC (2025), gas furnace (2017), roof (2017), garage roof (2022), updated windows, smart thermostat, 11 ceiling fans, sump pump w/ hydraulic backup, and energy-efficient upgrades throughout. A short drive to Sauble, Wiarton, Tobermory, Collingwood, and Blue Mountain. ~~~~~~~ A one-of-a-kind home offering exceptional flexibility and comfort in a prime location! (id:35360)
Century 21 In-Studio Realty Inc.
239 Jones Street
Goderich, Ontario
Welcome to this beautifully renovated split-level bungalow nestled in the heart of Goderich, just minutes from the shores of Lake Huron. Thoughtfully updated from top to bottom, this home offers modern comfort and timeless charm in a prime location close to local amenities.Step inside to a welcoming sunroom and spacious foyer that leads to a bright main floor layout, featuring a cozy bedroom, an inviting dining room, a fully updated kitchen, and a stylish 4-piece bathroom. From here, make your way up to the upper level, where a generous family room with ample closet space offers the perfect spot for relaxing or entertaining. This level also walks out to a freshly stained deck overlooking the backyard - ideal for summer barbecues and gatherings. Two additional bedrooms complete this level, providing flexible living space for families or guests.The finished basement extends your living area with a versatile rec room, an additional bedroom, and a utility room for practical storage and function. The home also features an upgraded 200-amp electrical panel, ensuring modern convenience and peace of mind. With parking for up to six vehicles and just a short stroll to local shops, restaurants, and the lakefront, this move-in-ready home is a rare find in one of Ontarios most charming towns. Don't miss the opportunity to make this Goderich gem your own. (id:35360)
Royal LePage Don Hamilton Real Estate
30 North Street
Huron East, Ontario
Tucked away in the charming village of Egmondville, this immaculate home offers the perfect blend of comfort, functionality, and outdoor living. Whether you're downsizing and dreaming of a backyard to spoil the grandkids or a family looking for space to host family and friends with ease, this property has something for everyone. Inside, you'll find 2+1 bedrooms, 2.5 bathrooms, and convenient main-floor laundry. The heart of the home is the solid Amish-built kitchen, featuring maple cabinetry, subway tile backsplash, and updated flooring, all freshly painted throughout. The finished lower level includes a spacious family room with a freestanding gas fireplace, guest bedroom, full bath, and plenty of storage, ideal for hosting visitors or accommodating extended family. This home has been lovingly maintained with numerous upgrades over the years, including refreshed bathrooms, updated flooring, accent walls, new decking, roof, and a fully finished basement. But the true showstopper? The backyard. Step outside to your own private oasis - an oversized covered deck overlooking a stunning in-ground saltwater heated pool. Surrounded by mature trees, perennial gardens, a tranquil pond, and impeccable landscaping, its the kind of space where memories are made. A pool shed and 16x20 workshop/shed add function to beauty, offering room for storage, hobbies, or a potential studio. This is more than a home, it's a staycation destination. If you've been waiting for a move-in-ready property that checks all the boxes, this is the one. - 30 North Street - Where Family Living Meets Backyard Bliss (id:35360)
Royal LePage Heartland Realty



