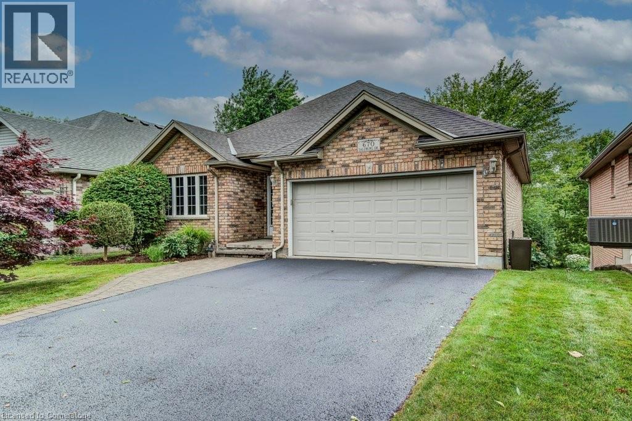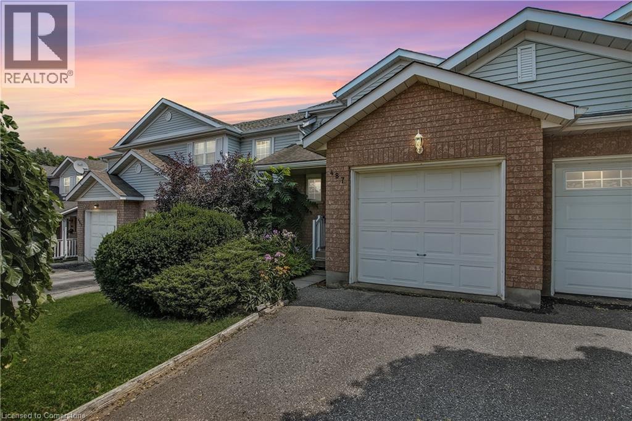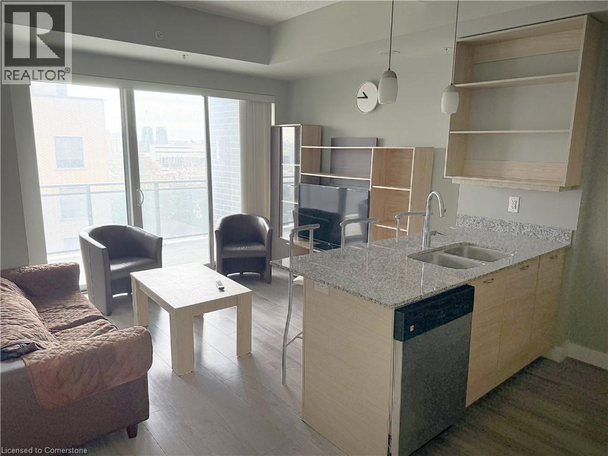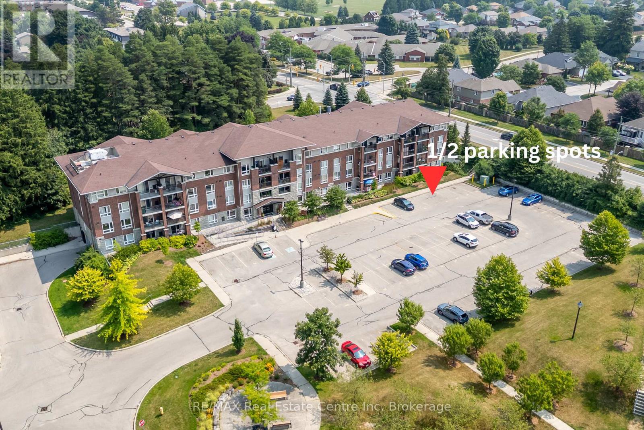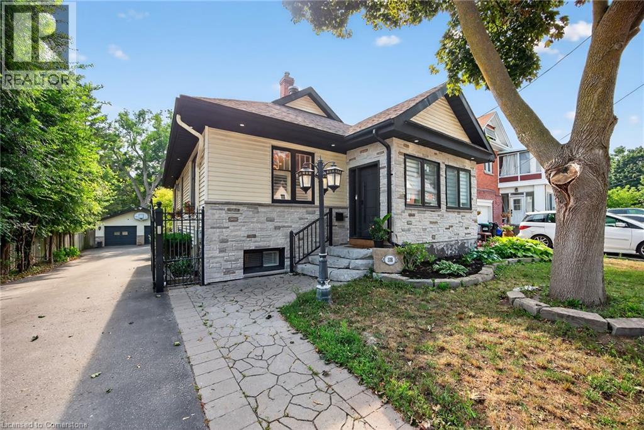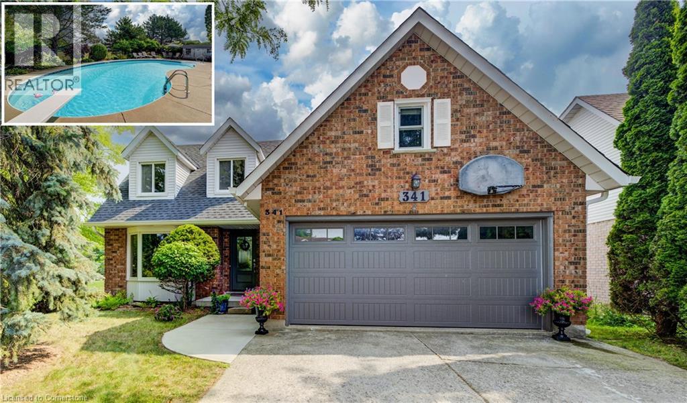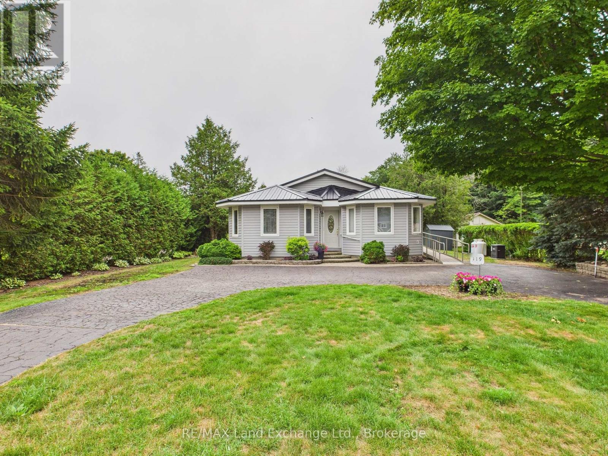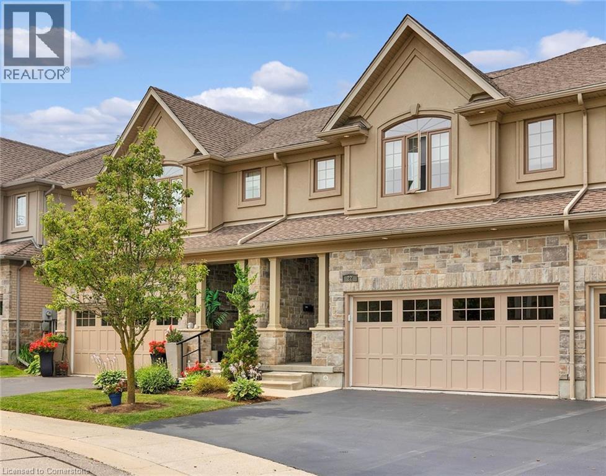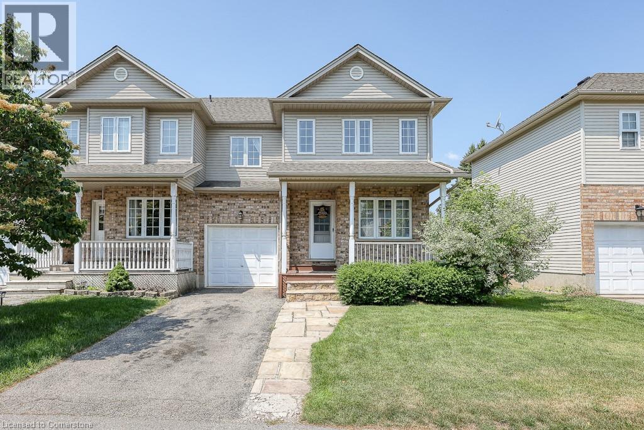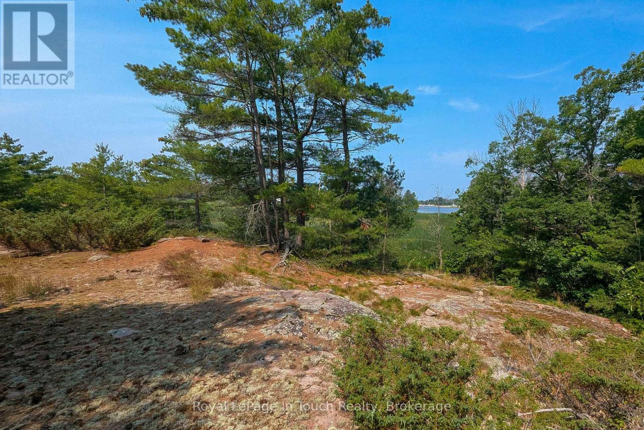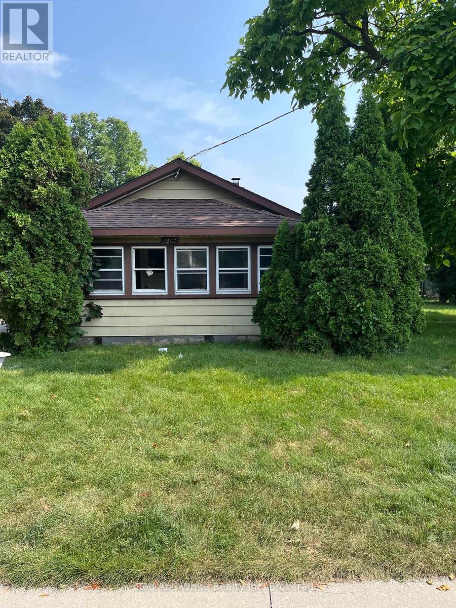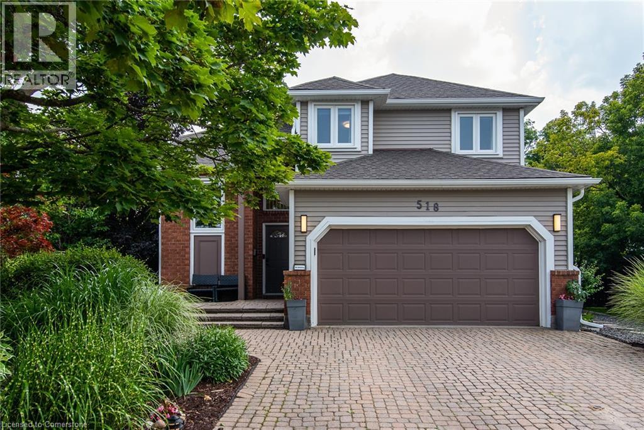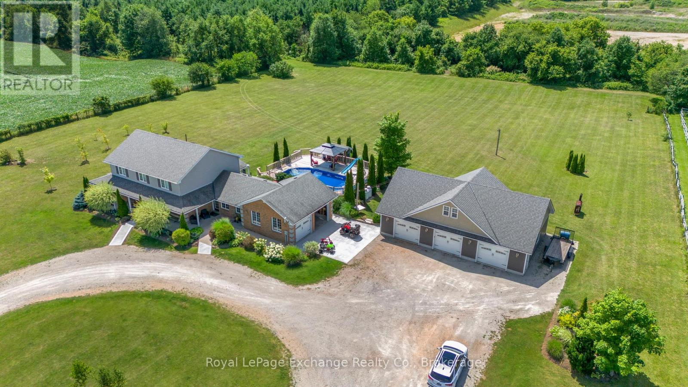670 Salzburg Drive
Waterloo, Ontario
Stunning Walkout Bungalow Backing onto tranquil Rosewood Pond! A rare find, this beautifully maintained 2+1 bedroom, 3-bathroom walkout bungalow is tucked away in prestigious Rosewood Estates, within Waterloo’s sought-after Clair Hills neighbourhood. Backing directly onto Rosewood Pond, this home boasts nearly 2,000 sq ft of elegant living space, and is move-in ready with fresh paint and brand new carpeting. The main floor features maple hardwood and ceramic tile, with an open-concept living and dining area that walks out to a raised deck with sleek glass railings, where you’ll enjoy uninterrupted pond views and peaceful natural surroundings. The primary suite also overlooks the water and includes a private 4-piece ensuite, while the second bedroom, complete with a built-in Murphy bed, functions beautifully as a guest room or versatile home office. Downstairs, the bright walkout basement offers a spacious rec room with a cozy gas fireplace, oversized windows, and direct access to the landscaped backyard. A third bedroom with ensuite privileges and a large utility/storage area add to the home’s flexible layout. Nearly imperceptible are the thoughtful accessibility features throughout, including wider interior doorways, lowered light switches, and a widened staircase in case of future accessibility needs. Set on a quiet, low-traffic street with a double garage and driveway, this is one of the most desirable walkout lots in the city with its low-maintenance yard, serene pond views, and cottage-like lifestyle. Don’t miss your chance to call this exceptional property home. (id:35360)
RE/MAX Twin City Realty Inc.
487 Westforest Trail
Kitchener, Ontario
Welcome to 487 Westforest Trail – a charming freehold townhome with no condo fees in the sought-after, family-friendly neighbourhood of Beechwood Forest/Highland West. Backing directly onto Detweiler Park with no rear neighbours, this home is a true nature lover’s paradise, offering peaceful green views, a private backyard, and direct access to scenic walking trails and a playground just steps away. Inside, you’ll find three bedrooms and three updated bathrooms, including one on every floor for added convenience. The bright and welcoming main level is carpet free and features hardwood and luxury laminate flooring, a sun-drenched living and dining room, and a cheerful kitchen with a brand-new dishwasher and range hood, plus a stylish backsplash. Upstairs, you’ll find a nearly carpet free layout, including the spacious primary bedroom with double closets and California shutters for privacy and style, along with two more bedrooms and the renovated main bathroom with a beautiful walk-in shower. The finished basement is perfect for cozy nights in, complete with a brand-new gas stove fireplace in the recreation room, space for a home office, newer carpet, a fresh two-piece bathroom with a new pedestal sink and faucet, and plenty of storage for life’s extras. Step outside to your fully fenced backyard and relax in low-maintenance perennial gardens – perfect for enjoying your morning coffee or evening glass of wine while overlooking the park. An attached garage adds everyday convenience, and well-planned updates throughout mean this home is truly move-in ready. With its thoughtful upgrades, peaceful park setting, and a location that blends nature and city living, 487 Westforest Trail is perfect for first-time buyers or downsizers looking for easy living in one of Kitchener’s most desirable neighbourhoods. (id:35360)
RE/MAX Real Estate Centre Inc.
119 Main Street
Kincardine, Ontario
This 4 bedroom, 1.5 bath all-brick bungalow, is a country location on Highway 21 at the edge of the Village of Tiverton. The home is approximately 1771 square feet finished on main level and a partially finished basement with most basement walls drywalled and painted. Country views all around and is within walking distance to all the amenities in the village and less than 10 minute drive to the shores of Lake Huron and 15 to 20 minutes to nearby towns of Kincardine and Port Elgin. The home has been very well-maintained and is very energy efficient due to the heating system with a heat pump and due to the renovation by current owner that added additional insulation, new drywall and paint to most exterior walls on the main level of the home which almost eliminates traffic noise. (There is a chimney however, wood heat is no longer used to heat the home.) The basement has a walk up to the one car garage. The large mudroom provides entry on south side of home but also extends all the way to the rear of home with exit to the rear yard. The rear yard contains a variety of fruit trees and raised container-style flower and vegetable beds There is a detached, insulated, workshop divided in two by large doors, one area with plywood floor is approximately 23 feet 2 inches x 39 feet 3 inches and the other area with concrete floor (2-car garage with access by two overhead garage doors) is approximately 22 feet 11 inches x 23 feet 4 inches. Concrete driveway to the home and a wood deck at rear of home, 24 feet x 24 feet and an additional 8 feet x 24 feet on which sits the small pool. There is a drilled well, septic system and a drinking water system. The property provides many features that are suitable to a growing family, hobbyists, market gardeners and those who desire main level living, plenty of outdoor space and opportunities in the partially finished basement, for further bedrooms, bathrooms and/or recreation room. Could this help you enrich your lifestyle? (id:35360)
Coldwell Banker Peter Benninger Realty
318 Spruce Street Unit# 901
Waterloo, Ontario
This fully furnished and move-in ready condo features a 1-bedroom plus den layout with 1.5 bathrooms has everything you need! Both the living room and bedroom feature floor-to-ceiling big windows with direct access to the private balcony, along with a desirable south-facing exposure, the unit enjoys abundant natural light throughout the day. The unit is carpet-free and showcases a modern kitchen with granite countertops, stainless steel appliances, and ample storage. A spacious den provides flexibility for a home office or guest space, and in-suite laundry adds everyday convenience. Located just steps from Wilfrid Laurier University, the University of Waterloo, and Conestoga College. Building amenities include a fitness centre, rooftop terrace, study room, social lounge, and bike storage. Book your showing today! (id:35360)
Royal LePage Peaceland Realty
359 West Gore Street
Stratford, Ontario
359 West Gore! More lovely living space, more windows that flood the main floor with natural light & more smart storage. This 16 year old, Pol Quality Homes-built semi features an open floor plan, spacious U-shaped kitchen with peninsula. spacious primary bedroom, plus 2 generous bedrooms one with doors to a south-facing deck. The unfinished basement is a storage-lovers dream, offering unobstructed space for all of the things you never have enough room for. Currently tenanted . Buyer must accept tenants and if wanting to occupy can work with the tenants to vacate. Minimum 24 hour notice for showings. Property needs TLC. REALTOR®: All room sizes are approx & are to be verified by Buyer. Sq footage/assessment per MPAC. Rough-in for bathroom in basement. Hot water tank rental w Reliance. (id:35360)
RE/MAX Solid Gold Realty (Ii) Ltd.
413 - 645 St David Street S
Centre Wellington, Ontario
Welcome to Suite 413 - a bright and inviting top-floor 2-bedroom, 1-bath condo with TWO parking spaces (underground and surface) and a private storage locker - located in the picturesque town of Fergus. Set within the sought-after Highland Hills Community, this well-maintained home offers a spacious open-concept layout with hardwood flooring throughout the main living areas. Enjoy a separate dining space, a eat-up breakfast bar, and a sunny living room filled with warm afternoon light with a private balcony, creating a welcoming and airy ambiance. The functional kitchen is equipped with a built-in dishwasher, microwave, and pantry, perfect for daily living. The primary bedroom features a large picture window and generous closet space, while the second bedroom offers versatility as a guest room, home office, or cozy den. Additional highlights include a oversized in-suite laundry room with stackable washer and dryer. Just steps from local shops, restaurants, the Grand River, and the vibrant downtown core, this lovely condo blends small-town charm with everyday convenience. Ideal for first-time buyers, downsizers, or anyone seeking easy, low-maintenance living. (id:35360)
RE/MAX Real Estate Centre Inc
302 College Avenue West Avenue W Unit# 119
Guelph, Ontario
Upgraded End-Unit Townhouse with Pool Access & Prime Guelph Location! This beautifully maintained end-unit townhouse offers modern living in a well-kept complex with its own private pool. Ideally located near Stone Road Mall, Hanlon Parkway, and within walking distance to top-rated schools like College Heights, Our Lady of Lourdes, Priory Park, and Mary Phelan Catholic School. Commuters and students will love the easy public transit access to the University of Guelph and Ontario Veterinary College—a perfect location for professionals, students, and families alike. Inside, enjoy a functional and stylish layout with hardwood floors, a bright living area with a wood-burning fireplace, and a spacious kitchen featuring stainless steel appliances and tasteful upgrades. The primary suite includes a newly renovated ensuite bathroom (2025), a walk-in closet, and plenty of natural light. Make your way to the lower level to a fully finished basement with a 4th bedroom and 3 piece bathroom! Additional highlights include: Renovated kitchen & 3 bathrooms (2015) with modern finishes, Upper-level laundry for added convenience, Fresh paint (2019 & 2025) including trim and doors, Furnace & A/C (2016), Updated lighting throughout, Central vac rough-in, New garage door (2019), New front yard tree (2023). This bright and private end-unit offers added privacy, tasteful updates, and all the space you need—plus access to fantastic amenities right outside your door. Move in and enjoy one of Guelph’s most connected and convenient communities! (id:35360)
Exp Realty
108 Owen Street
Barrie, Ontario
In the heart of downtown Barrie, where tree-lined streets meet the charm of vibrant city life, 108 Owen Street offers a rare blend of character, comfort, and modern elegance. Just a short drive to Kempenfelt Bay and the marina and a five minute walk to effortless access to Lake Simcoe’s endless possibilities; from boating and fishing to leisurely waterfront strolls, all while enjoying the convenience of parks, shops, dining, and entertainment only moments from your door. Behind the gated entry, lush gardens and mature landscaping set the stage for a home designed as much for gathering as it is for quiet moments. The backyard unfolds into a private oasis with an in-ground pool, hot tub, outdoor shower, chef’s outdoor kitchen, and a magnificent stone fireplace that turns summer evenings into cherished memories. The detached 31 x 24.5ft double garage with workshop, equipped with a 60-amp panel, provides both practicality and potential, while generous parking accommodates a boat or trailer with ease. Inside, sunlight spills across warm natural wood beam accents in the kitchen and living room, where a gas fireplace offers a welcoming glow. The main floor features a dedicated office, a spacious bedroom, bathroom and plenty of entertaining space. Upstairs, the master suite is a private sanctuary with steam shower, sky light, and tranquil night sky views. The walk-out lower level is an entertainer’s delight offering a second bedroom, a gas fireplace, a wet bar, and a projector TV create the perfect setting for gatherings, with seamless access to the pool terrace. With 200-amp service, central vac, abundant storage, and a long list of stunning upgrades, this home is entirely move-in ready. 108 Owen St. is a place where every space feels intentional, where beauty and comfort meet, and where the next chapter of life can be written with ease and grace. (id:35360)
Keller Williams Innovation Realty
301 Activa Avenue
Kitchener, Ontario
3 bedroom Townhouse with 1.5 bath. All bedrooms are of an adequate size. Hardwood and ceramic flooring are on the first floor, while laminate flooring is on the second floor. Open concept throughout. Parking for 2 cars. One car is outside, and one car is in the garage with an automatic garage door opener. Appliances included, Washer and dryer in the basement 2025/06 Water softener 2025/02 Backyard with deck, central air conditioner, High-efficiency gas-forced air furnace (We provide furnace filters regularly) Backyard with deck. It is conveniently located on the bus route and near two elementary schools. It is a 1-minute walk to the GRT bus (line 22) and a 2-minute walk to the elementary schools. WT Townshend is approximately 100 meters away, and John Sweeney is approximately 300 meters away. School buses for middle school and St Mary’s depart and arrive nearby. Forest Heights is not eligible for transportation. There are no roads to cross for kids, and between schools, there is a great park for children with various sports activities. Other nearby amenities include the Sunrise shopping mall, featuring Walmart, Home Depot, Winners, Canadian Tire, Shoppers Drug Mart, as well as Food Basics, Dollarama, Sobeys, FreshCo, and Kumon. Hwy 7/8 access is also very near, and to get from here to, let’s say, 401, it takes 10 minutes. (id:35360)
Century 21 Right Time Real Estate Inc.
4 Irongate Drive
Paris, Ontario
This well maintained two-storey home offers a blend of style, space, and functionality in one of Paris’s most sought-after neighbourhoods. The main floor features a spacious sunken living room with vaulted ceilings and a gas fireplace, a large eat-in kitchen with Quartz countertops and slate tile, a versatile front room currently used as a den, a two-piece bath, and convenient main-floor laundry all within a carpet-free layout. Upstairs, the expansive primary suite includes a walk-in closet and private four-piece ensuite. The finished basement provides a generous recreation area and ample storage. Outside, enjoy the privacy of a fully fenced yard with a concrete patio perfect for relaxing or entertaining. With key updates including a new furnace, roof, and A/C, and located minutes from Highway 403, parks, schools, and downtown Paris, this move-in-ready home is an exceptional opportunity in a thriving community. (id:35360)
RE/MAX Real Estate Centre Inc. Brokerage-3
341 Cooper Street
Cambridge, Ontario
YOUR HESPELER STORY BEGINS HERE! 341 Cooper Street is nestled on a great-sized lot in a sought-after Hespeler neighbourhood. This home offers a sanctuary of privacy and community. Backing onto a city park, baseball diamond, splash pad, and arena, you'll find no rear neighbours. Imagine a Sunday morning, sunlight streaming through the windows as you gather in the family room. The warmth of the fireplace invites you to curl up with a book, while the kids play in the finished lower level, which boasts a large rec room and the home's 5th bedroom and a 3-pc bathroom. The upper loft offers a bonus space—a quiet escape for a home office, a creative studio, or a bedroom. The heart of this home is a story of seamless indoor-outdoor living. The kitchen, with its elegant quartz countertops installed in 2021, opens up to a sprawling yard. A deck stretches the length of the home, leading you to a heated, inground pool—a true oasis for family fun and relaxation. The yard’s thoughtful design provides ample shade and space, making it an ideal spot for all family members to enjoy, from sunny afternoons by the pool to evening BBQs under the stars. And when the day winds down, the hot tub awaits. With over 2,900 sqft of living space, large principal rooms, 4+1 bedrooms, and 3 full bathrooms, this home has been meticulously cared for. Recent updates include a new AC and roof in 2021, a new front door in 2022, a new garage door in 2022, new luxury vinyl flooring on second floor and new carpet on the steps in 2022, and most new windows in 2020-2022. The pool itself has been refreshed with a new cover and pump in 2024. Beyond your private haven, a vibrant community awaits. Tucked away just steps from schools, parks, and rinks, this location offers an active and fulfilling lifestyle. With a 5-minute drive to the 401, it’s the perfect home for a commuter or an adventurous outdoor family. (id:35360)
RE/MAX Twin City Faisal Susiwala Realty
1009 Summerville Road
Highlands East, Ontario
1009 Summerville Road, Haliburton Ontario - Year-Round Retreat in the Heart of Nature - Welcome to your private four-season retreat in Haliburton - an exceptional property offering comfort, flexibility, and an immersive connection to nature. Tucked among mature trees with over an acre of land, this home is thoughtfully designed for both weekend escapes and full-time living. Step into the open-concept main floor, where the kitchen and dining area flow naturally out to a sunny elevated deck - perfect for entertaining or enjoying peaceful mornings. Just one step down, the sunken living room creates a warm and inviting space, centered around a wood-burning fireplace, ideal for quiet evenings with family and friends. This level also provides direct interior access to the lower walk-out suite. The lower level functions beautifully as a self-contained living space - complete with a sleeping area, ensuite bath, kitchenette, breakfast nook, and a cozy lounge with TV. A private entrance leads out to a covered pergola patio with BBQ, a dedicated fire pit, and two Muskoka chairs nestled under the trees. It's the perfect setup for hosting, multi-generational living, or future rental potential. Outdoors, the property offers three picnic table areas, each with unique views of the surrounding landscape, and four designated fire pit zones to gather, relax, or stargaze. Two stairways lead to the edge of a peaceful spring-fed pond, rich with biodiversity - home to turtles, herons, beavers, and many other native species. While it may not be ideal for swimming, the pond is a vibrant living ecosystem that adds to the calm and beauty of the setting. A hidden forest trail leads to a quiet overlook perched above the water - an ideal space for reflection, reading, or just listening to the breeze. With two entrances connected by a shared driveway and plenty of space for guests, this property offers the rare combination of privacy, beauty, and lifestyle flexibility - all a short drive to town. (id:35360)
RE/MAX Professionals North
Royal LePage Your Community Realty
119 Seneca Street
Huron-Kinloss, Ontario
This attractive bungalow is set off by a metal roof, paved circular drive and bayed frontage of the home. The quiet inviting property is a short 5 minute walk to the beach. There were major renovations and addition in the early 2000s to its present size of almost 1,400 sq'. The home has 2 bedrooms and 1 1/2 baths but there is certainly room to make a 3rd bedroom as there is a vast open concept that flows from the entrance to the huge living area and kitchen/eat-in area.The main bath is well lit over the large 2 sink corner vanity with added storage and a one-piece easily accessible tub/shower unit with overhead light. Enjoy the serenity of this nicely landscaped property with its variety of trees, shrubs and perennials bringing loads of colour and shapes with its perimeter privacy hedge. The home also is equipped with an automatic 10,000 watt generator. For anyone who has mobility issues this home is set up wonderfully with the side powder coated metal ramp entrance amongst other features. If you are considering beautiful Point Clark living this may be the one for you! (id:35360)
RE/MAX Land Exchange Ltd.
435 Winchester Drive Unit# 22
Waterloo, Ontario
Welcome to 435 Winchester Drive, Unit 22 – an impeccably maintained luxury townhome in the sought-after Village of Beechwood West. Backing directly onto McCrae Park, with its open greenspace and walking paths, this home offers a rare blend of privacy and community in one of Waterloo’s most desirable neighbourhoods. Offering 2,131 sq. ft. above grade plus a fully finished 715 sq. ft. lower level, the layout provides space and flexibility for today’s lifestyles. The main floor features an open-concept living and dining area, a well-appointed kitchen with granite counters, tile backsplash, and abundant cabinetry, and a bright great room with expansive windows overlooking the back patio and park. Upstairs, a unique family room loft provides a perfect second living space or home office. The spacious primary suite offers a good-sized ensuite bathroom and ample closet space, creating a private retreat at day’s end. A second bedroom with an additional full bathroom with ensuite privilege and walk in closet complete the upper level. The lower level is fully finished, featuring a large recreation area, a full bathroom, and plenty of space for hobbies, media, or a private guest suite. Step outside to your stone patio where you can relax, entertain, or simply enjoy the natural park view—all maintained by the condo corporation for effortless living. With a full two-car garage, pride of ownership from the original owner, and a prime location close to Uptown Waterloo, universities, shopping, and everyday conveniences, this home is ideal for professionals, downsizers, or anyone seeking low-maintenance living without sacrificing space or nature. (id:35360)
RE/MAX Twin City Realty Inc.
20 Hawk Street
St. George, Ontario
Welcome to 20 Hawk Street, a charming semi-detached bungalow nestled in the heart of historic St. George. Beautifully landscaped front, side, and back, and thoughtfully finished inside, this home exudes a warm, homey feeling from the moment you pull up out front. Inside, the main floor living, dining, and kitchen areas are bright, spacious, and open concept. The kitchen is full of character, featuring an oversized window above the sink that frames sideyard views. Custom trim work, fresh shiplap ceilings, and brand-new engineered hardwood flooring complete the main level. Thoughtful rustic design touches like wood beams, reclaimed furniture, and sliding barn doors add to the charm. The upstairs bedrooms are spacious and functional, with large closets and built-in office nooks perfect for work or study. The lower level is a versatile extension of the home, with walkout sliding doors to the expansive, fully fenced backyard. This space includes a bonus living area, a bedroom, a bathroom, laundry, and generous storage. Out back, you'll find a fire pit for that relaxed, cottage-life feel. What truly sets this property apart is its setting: it backs and sides onto protected heritage land, ensuring that the surrounding green space will never be built on, offering peace, privacy, and uninterrupted views. Tech-savvy buyers will appreciate the smart home features. The house is wired with SMART switches controlled via phone or Alexa. The Ecobee thermostat, smart front door lock, and included Echo Dot make this a truly connected home. Walking distance to shops, schools, restaurants, cafes, trails and parks, this home is perfectly placed to enjoy small-town living with big-time comfort. If you're looking for character, space, and a setting that feels like home ... 20 Hawk Street might just be the one! (id:35360)
Chestnut Park Realty Southwestern Ontario Ltd.
149 Snyder's Street E Unit# 9
Baden, Ontario
A great 2-Storey semi-detached home located on the private cul de sac of Coachman's Lane in Baden perfect for First- time homebuyers or Investors!. This 3 bedroom 1.5 bath home has an attached garage, with inside access. Enjoy the open concept floorplan, kitchen island plus sliders to a beautiful deck and fully fenced yard. Upstairs are 3 good size bedrooms and a main bath. Downstairs you’ll find the perfect recroom for more family time. GRT bus stop at end of lane, with parks & schools nearby. Condo fees are only $190/month & include snow removal, common area maintenance and private garbage removal. Visitor parking is at the end of the lane. Baden is a fantastic community located close to Kitchener-Waterloo, with easy access to the expressway. Don't miss this one! (id:35360)
RE/MAX Twin City Realty Inc.
10 Mcleish Drive
Kawartha Lakes, Ontario
Welcome to 10 McLeish Drive a warm and inviting retreat tucked just outside Orillia in the peaceful community of Sebright. This lovingly maintained 2-bedroom, 1-bathroom home with a versatile den/office offers convenient one-floor living on a quiet street, with deeded lake access to picturesque Young Lake just down the road. Step inside to a freshly painted interior with a bright, open layout and vaulted ceilings that create a sense of space and airiness. The kitchen and dining area flow effortlessly for everyday comfort and casual entertaining, with large windows bringing in natural light and views of the lush backyard. Enjoy your morning coffee or unwind at the end of the day on the large covered back porch, accessible from both the oversized primary bedroom and the office/den making it a perfect indoor-outdoor extension of your living space. Surrounded by mature trees and perennial gardens, the backyard is a private, peaceful escape. A true bonus is the rare drive-through garage, offering ultimate convenience for parking, workshop use, or additional storage. Whether you're looking to downsize, invest in a year-round home, or find a turn-key weekend getaway, this property is an ideal fit. With deeded lake access, you can easily launch a small boat or paddle board and enjoy all the beauty that Youngs Lake has to offer just steps away. Don't miss your chance to experience lakeside living with the comfort of full-time amenities. Welcome home to Sebright. (id:35360)
Chestnut Park Real Estate
180 Prisque Road
Georgian Bay, Ontario
Only 1.5 hours from the GTA and you're in beautiful Honey Harbour on Georgian Bay. Located on Prisque Road, home to several year beautiful year 'round cottages/homes, this incredibly private lot features a mixture of hardwood and pine trees and lots of granite shield rock. The shoreline is shallow and natural and is a nature lover's paradise. When the water levels are higher, you can get out to the bay in a canoe or possibly a smaller boat. and enjoy everything that Georgian Bay has to offer. (id:35360)
Royal LePage In Touch Realty
1267 Hamilton Street
Cambridge, Ontario
Welcome to Hamilton Street in Cambridge! This charming entire 2-bedroom, 1-bathroom home is available for lease September 1st 2025 and is located just minutes from downtown Preston. Enjoy the convenience of in-suite laundry, a detached garage, and a private backyard with parking for 4+ vehicles. The home also includes an unfinished basement, a perfect spot for storage and it's all exclusively for tenant use. With just a 5-minute drive to the 401, Kitchener, and the expressway, commuting is quick and easy. A wonderful place to call home! (id:35360)
Red And White Realty Inc
518 Baringham Place
Waterloo, Ontario
Nestled on a quiet cul-de-sac in the highly sought-after Laurelwood neighborhood, this fully renovated gem is move-in ready and packed with luxury updates! Sitting on a large, pie-shaped private lot, this home offers the perfect blend of style, space, and comfort for the modern family. Step inside to find gleaming hardwood floors (2021) throughout. The spacious living room boasts soaring vaulted ceilings and a modern gas fireplace (2023), adding warmth and elegance. The heart of the home is the brand-new Rockwood kitchen (2025) featuring quartz countertops and a sun-drenched sunken dining area surrounded by windows and views of your own backyard oasis—ideal for family gatherings and entertaining. Upstairs, the primary suite offers a private ensuite, while two additional bedrooms provide plenty of space for the whole family. A fourth bedroom on the lower level adds even more flexibility. Downstairs, the fully finished basement includes a cozy family room, a spa-inspired bathroom with heated floors and towel rack, and a finished laundry room with plenty of storage that makes chores enjoyable! Step into your own private paradise! This backyard oasis is the ultimate retreat, showcasing a sparkling L-shaped saltwater pool, a fenced play area for the kids, lush gardens, and a covered sitting area perfect for relaxing or hosting unforgettable summer gatherings. With plenty of room to entertain, this outdoor haven is where memories are made! Enjoy peace of mind with major updates: Roof (2021), Furnace & A/C (2021), Eaves & Soffits (2022), Pool Pump (2023), Attic Insulation (2024), Water Softener (2024), RO System (2024), Appliances (2023–2025). Located just a short walk to top-rated schools, close to parks and all amenities, this home truly checks all the boxes. Don’t miss your chance to live in one of Waterloo’s most desirable neighborhoods! (id:35360)
Royal LePage Wolle Realty
444 Old Oak Drive
Waterloo, Ontario
Beautiful bungalow backing onto green space in Laurelwood! Located on a quiet court in one of Waterloo’s most sought-after neighbourhoods, this well-maintained open-concept bungalow backs onto lush greenery and is just steps from top-rated schools, parks, and trails. It features hardwood and ceramic flooring, a cathedral ceiling, gas fireplace, and a spacious layout ideal for family living. The kitchen includes premium appliances, built-in double ovens, a sleek wall-mounted range hood, and a central island. Each bedroom on the main floor has direct access to a bathroom, and the primary suite offers a walkout to a private backyard with patio and hot tub. Convenient main floor laundry with closet and a mudroom at the garage entrance add practicality. The finished walkout basement includes in-floor radiant heating, a second gas fireplace, a cozy living area, and a separate kitchenette—perfect for extended family or guests. Recent updates include a newly owned tankless water heater. Close to public transit, YMCA, Laurel Creek, library, and shopping plaza—this is a rare opportunity in Laurelwood! (id:35360)
Century 21 Right Time Real Estate Inc.
24 Dudley Drive
Guelph, Ontario
SPACIOUS 2 STOREY DETACHED HOME in SOUTH GUELPH! Boasting OVER 2200SQFT this 2016 FUSION HOME is sure to impress the most discerning buyers! Pulling up, the CURB APPEAL is evident, professional landscaping frames this BEAUTIFUL BRICK HOME. Step inside to a MASSIVE OPEN CONCEPT LAYOUT conducive to everyday living and entertaining. STUNNING FINISHES adorn a HUGE KITCHEN (with island, backsplash, stainless appliances, ceramics & premium fixtures) flowing seamlessly to a large dining & living room. Sliders lead outside to a FULLY FENCED LANDSCAPED BACKYARD complete with raised gardens, DECK & GAZEBO - PERFECT for BACKYARD BBQs! Moving back inside, the upper level has a GREAT ROOM (with vaulted ceilings) drenched in natural light creating a wonderful space for the entire family! 3 VERY GENEROUS BEDROOMS, including a LARGE PRIMARY (with walk-in + LUXURY 5pc ENSUITE!), ANOTHER FULL BATHROOM + UPPER FLOOR LAUNDRY round out this level. But waitTHERES MORE!! A BIG BRIGHT unspoiled basement with an EXCELLENT LAYOUT (including rough-in for yet another bathroom!) provides TREMENDOUS POTENTIAL! All this & an exceptional Kortright East location close to Jubilee Park (with Splash Pad + Tennis Courts!) Excellent schools (U of G, Arbour Vista), trails & ALL SOUTHEND AMENITIES! Its the PERFECT HOME in the PERFECT LOCATION! So don't delay - make it yours today! (id:35360)
Promove Realty Brokerage Inc.
2027 Victoria Street
Howick, Ontario
Welcome home to 2027 Victoria Street in Gorrie! Set on a spacious corner lot beside the river, this fully renovated Victorian-style home offers the comfort of modern updates with the charm of small-town living. Every detail has been carefully considered over the past four years, creating a home that's as functional as it is inviting. From the moment you arrive, the setting draws you in with mature trees, established gardens, and the calming presence of the river nearby. Start your mornings on the front porch with coffee in hand, spend sunny afternoons gardening in the greenhouse or watch the kids run around in the yard, and wind down in the evenings around the fire pit with friends and family. There's so much you could do with a one of a kind space like this. When you head inside you'll notice the main floor features a newly renovated kitchen with updated cabinetry, countertops, and appliances. The open layout flows into a bright & spacious living area, main-floor laundry with new sink provides extra convenience, while heated floors in both the kitchen and main-floor bathroom keep things cozy year round. Custom trim and new flooring in many rooms adds that fresh feel while maintaining the character. Upstairs you'll notice it has been completely redone, offering three comfortable bedrooms and a refreshed full bathroom. Outside you get to enjoy a beautiful back deck with a gazebo, new wood shed, an insulated bunkie with hydro, and plenty of space for gardening, play, and entertaining. With the river just steps away, a public pool a short walk up the road, and wide open space all around, its a location that offers peace, privacy, and room to enjoy the outdoors! Just a short drive to Listowel & Wingham, and about an hour to KW, it gives that relaxing small-town community feel but still provides the conveniences of being close to everything you could possibly need. Don't miss the opportunity to make it yours! Home inspection & full list of updates available (id:35360)
Exp Realty
014062 Bruce County Rd 10
Brockton, Ontario
This captivating country property, located in close proximity to town, boasts exceptional outdoor charm. The two-story residence features a wrap-around front and side verandah, offering picturesque views and an array of perennial beds. The property is further enhanced by a refreshing pool, providing an ideal setting for summer relaxation. Inside, the home showcases an open-concept kitchen and living area with terrace doors leading to a spacious sundeck that overlooks a fully decked, above-ground pool. The main floor encompasses a formal dining area, laundry facilities, a convenient 2-piece powder room, a den or office space, and access to the double garage. Upstairs, four generously sized bedrooms await, including a large master suite with walk-in closets and an ensuite access to the main 4-piece bathroom featuring a corner soaker tub with jets and a separate shower. The lower level accommodates recreation and utility rooms with ample storage. This property is well-suited for a small hobby farm, business or luxurious country living at its finest. Offering a harmonious blend of comfort and practicality. Surrounded by mature trees that provide privacy and a tranquil setting, the expansive 5 acre backyard is perfect for hosting family gatherings, barbecues, or relaxing in the sun. Detached shop offers many possibilities with loft above and expansive space for all your activities measuring 48' x 30' lots of room for hobbies, storage and creative projects. The nearby town of Hanover provides essential amenities, including grocery stores, schools, charming cafe, and boutiques, ensuring convenience at your fingertips. Whether seeking refuge from urban life or a serene retreat to raise a family, this country estate is a cherished find. Its fusion of modern amenities and rustic allure creates an idyllic setting for creating cherished memories. (id:35360)
Royal LePage Exchange Realty Co.

