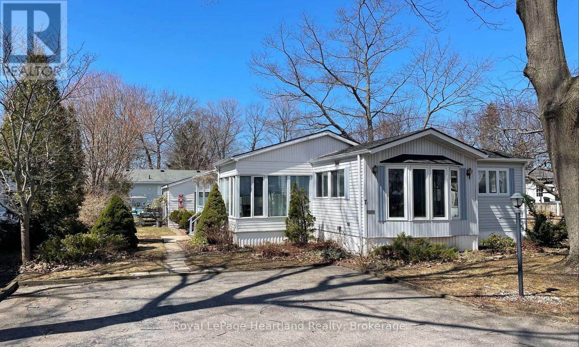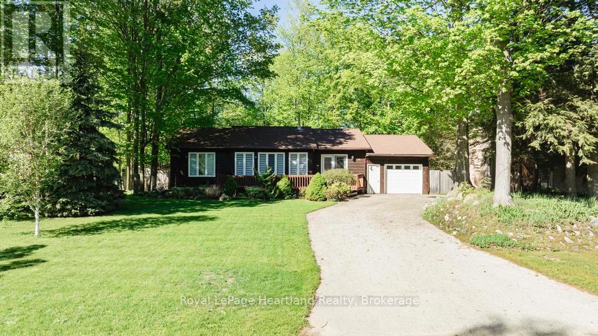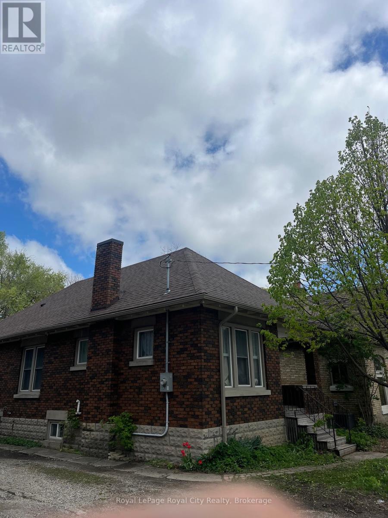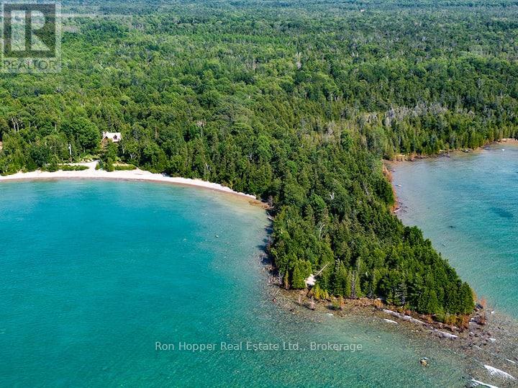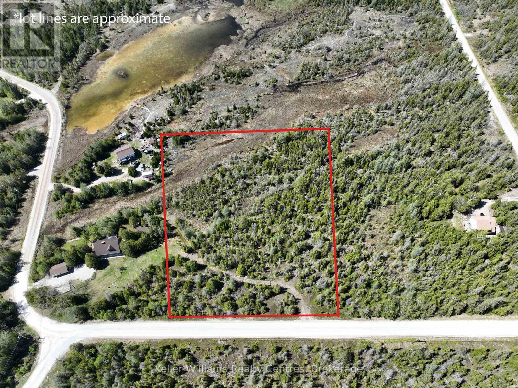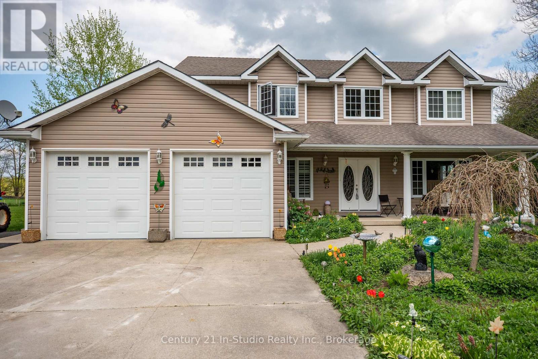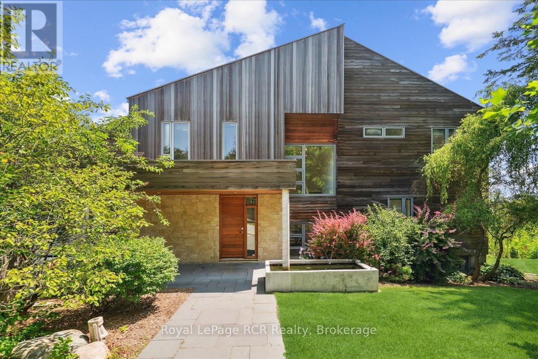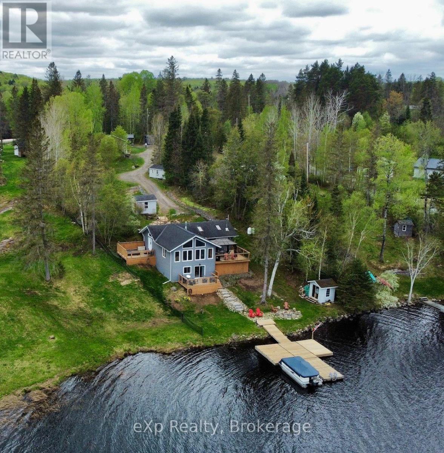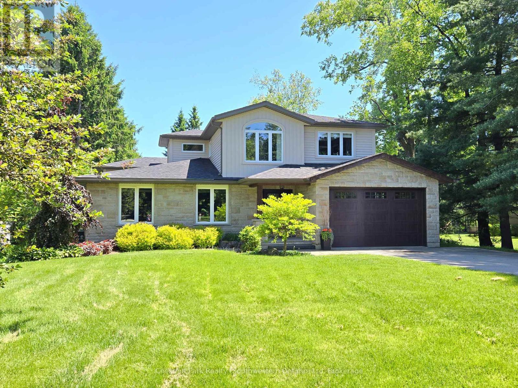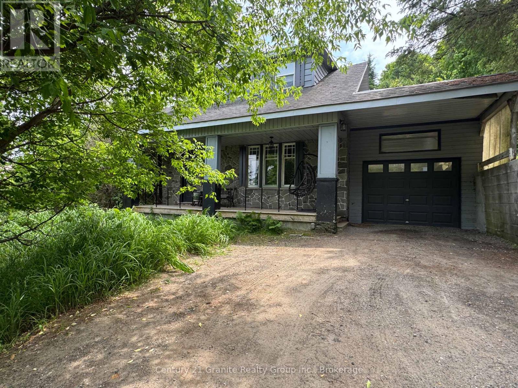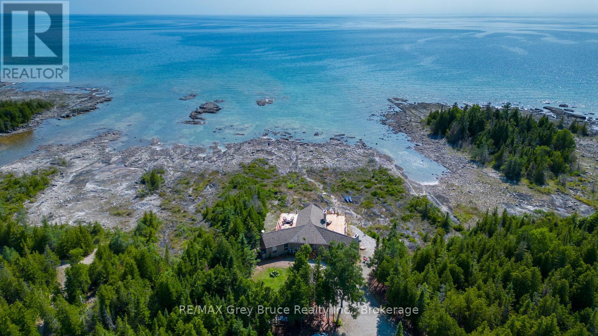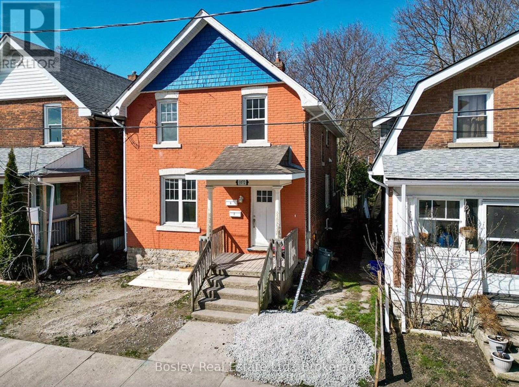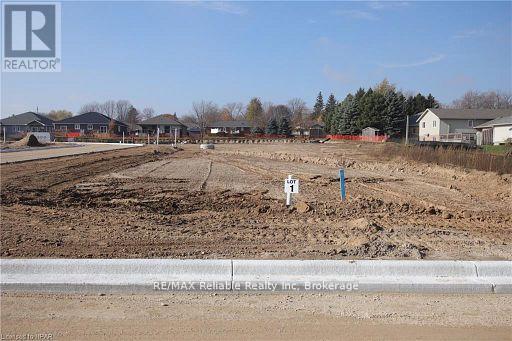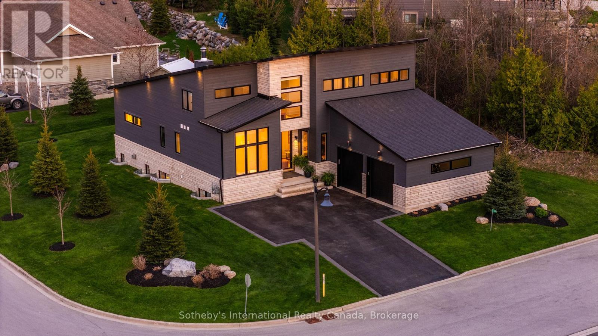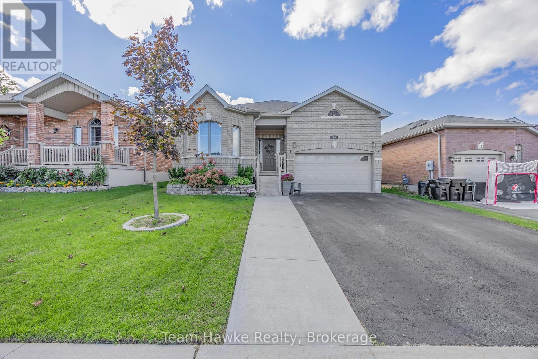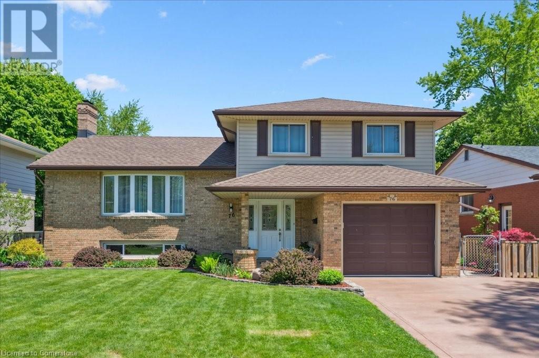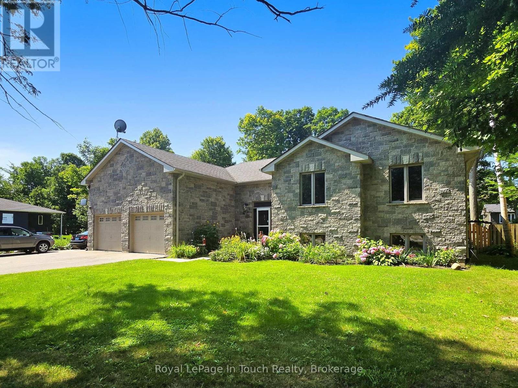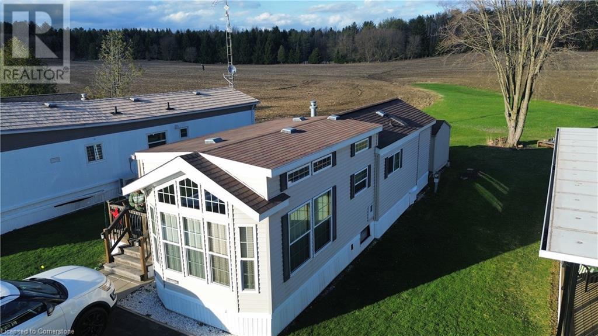7 Sioux Lane
Ashfield-Colborne-Wawanosh, Ontario
Opportunity knocks for those wanting to live at Meneset on the Lake! Located at 7 Sioux Lane sits this 1024 sq. ft. well loved home waiting for new owners to add their personal touch. Three seasons of the year you will enjoy the enclosed sunroom filled with natural light. Sip your morning coffee, read a book or take in the beautiful surroundings from inside. Entering the home you are greeted by the large kitchen lined with cabinets, lots of counter space & a generous dining area with room for a sideboard. The living room features a propane fireplace to cozy up beside & plenty of room to configure your furniture. Privacy is ensured with the primary bedroom located at the back of the home with a patio door leading onto the new deck (2019-2020) & 2 closets. Take note of the propane fireplace in the 2nd bedroom which could be used as an additional sitting area, office or craft room. The home is heated with a maintained forced air electric furnace, features central air (2003), shingled main roof (2015) & 200 amp service. Updates include some new vinyl flooring (2020), new pex water lines (2023), new drywall in the bathroom (2023) & walk-in shower. A 10 X 24 covered deck can be enjoyed during the summer months gathering with friends or taking in the sounds of nature. This year round land lease, lakefront, 55+ adult lifestyle community has a bustling community centre, private sandy beach, park areas to enjoy Lake Huron sunsets & its less than 5 minutes to Goderich. (id:35360)
Royal LePage Heartland Realty
216 Shadywood Crescent
Huron-Kinloss, Ontario
Welcome to this charming bungalow located in the serene community of Point Clark, perfect for families, retirees, or savvy investors. This spacious home boasts a thoughtful layout, featuring a walk-out basement that seamlessly connects indoor and outdoor living. The main floor offers an attractive kitchen with tonnes of cupboard space and a sit up peninsula which opens up seamlessly to the dining and living area with a wall of windows and patio doors leading to the spacious back deck. Enjoy the convenience of two expansive living rooms, ideal for entertaining guests or enjoying cozy family evenings. The finished lower level features an additional family room, providing ample space for recreation or relaxation. With the potential to convert the lower level into a separate unit thanks to its private entrance, this property offers endless possibilities. Whether you choose to use it as a primary residence, a turn-key family retreat, or an income-generating property, the flexibility is unmatched. The home is set on a spacious lot, showcasing charming curb appeal that welcomes you and your guests. Enjoy the tranquility of Point Clark while still being close to local amenities, and one of the stand out features is this home is within walking distance to the beautiful shores of Lake Huron making this location perfect for all lifestyles. Don't miss out on the opportunity to make this impressive bungalow your own. Schedule a viewing today and explore the potential this home has to offer! (id:35360)
Royal LePage Heartland Realty
87 Stanley Street
London South, Ontario
Welcome to this great starter home! Or maybe it's an investment property you are looking for! This 2 bedroom bungalow has a lovely main floor plan with spacious living and dining rooms, sunny kitchen and a 3pc bathroom. The lower level offers a 4pc bathroom with stackable laundry, large rec room that has been freshly painted with laminate flooring and new pot lights. There are 2 additional rooms with windows and closets. Separate entrance to the lower level from the rear yard. Updated vinyl windows, updated panel, updated furnace, spray foam insulation in crawlspaces. The yard could be a gardener's paradise and is partially fenced. So much potential! Walk to Wortley Village and downtown. Bus stop across the street. The detached garage is currently set up as a shed with man door from the rear patio. Roof shingles replaced May 2025. (id:35360)
Royal LePage Royal City Realty
31 Richardson Road
Kincardine, Ontario
Welcome to a rare and breathtaking opportunity just south of Port Elgin, 31 Richardson Road offers over 1,200 feet of pristine Lake Huron waterfront on a spectacular 64-acre property. Whether you are looking for a private family retreat, a luxury lakeside estate, or a once-in-a-lifetime investment, this unique property delivers. Enjoy panoramic sunset views, your own private sand and pebble beach, and secluded forested trails winding through the expansive land. The custom Scandinavian log home, built with logs and stone from the property, provides a luxury retreat for the family. It has over 1600 square feet of living space, with four bedrooms and three bathrooms. The basement is finished with even more space to entertain. Located just minutes from MacGregor Point Provincial Park, this stunning estate is rich with natural beauty and recreational potential. From peaceful strolls through the woods to relaxing by the waters edge, it's a lifestyle that many can only dream of. (id:35360)
Ron Hopper Real Estate Ltd.
Pt Lt 21 Con 7
Northern Bruce Peninsula, Ontario
Welcome to Lindsay Road 20 in Northern Bruce Peninsula a beautiful 3.81-acre lot offering the perfect setting to build your dream home or cottage. Surrounded by natural beauty and mature trees, this spacious property provides privacy, tranquility, and direct access to some of the best outdoor experiences the region has to offer. Enjoy hiking trails, nature reserves, and the stunning shorelines of both Lake Huron and Georgian Bay, all just minutes away. Conveniently located, you're approximately 20 minutes to Tobermory, 15 minutes to Lions Head, and 40 minutes to Wiarton, giving you easy access to nearby shops, restaurants, and attractions while still enjoying the peace of rural living. Whether youre looking for a year-round residence or a seasonal getaway, this lot is a rare find on the Peninsula a place where nature, recreation, and potential come together. Possibility to sever into 2 lots exists. (id:35360)
Keller Williams Realty Centres
25 - 410 Ridge Road
Meaford, Ontario
PREMIUM LOCATION BREATHTAKING VIEWS OF TREED LANDSCAPE & MEAFORD GOLF COURSE. Welcome to Unit 25 in the highly desirable Meaford Golf Mews Inc. (MGM) life lease community. Enjoy effortless, maintenance-free living no need to cut grass or shovel snow, giving you more time to focus on what you love.This beautifully appointed 1,555 sq. ft. two-level unit offers exceptional curb appeal, featuring a charming covered front porch with a privacy screen and phantom screen door. Designed for comfortable, accessible living, both levels feature walk-outs and are thoughtfully laid out with an open-concept kitchen, dining, living, and sitting area.The main floor includes a spacious primary bedroom with a walk-in closet and 4-piece ensuite, a versatile guest bedroom or den, and a modern 3-piece main bathroom. The stylish white kitchen boasts leather granite counter tops, a large centre island with a prep sink, and a dedicated pantry area .Additional highlights include: In-floor heating throughout lower level, stone gas fireplace with wood mantel, main floor laundry, two private back decks with privacy screens and gas BBQ hookups, scenic views of the golf course. The fully finished lower level expands your living space with a wet bar, 3-piece bath, additional bedroom, and a large family room ideal for entertaining or hosting guests.The single-car garage is fully finished with PVC-lined walls and a floor drain, allowing for indoor vehicle washing year-round.Located adjacent to a community fire pit for weekly gatherings and within walking distance of the golf course public restaurant. Monthly Fees: $645.00 total, including: common elements, lawn care & landscaping, snow removal, garbage removal, replacement of exterior windows and doors (beyond manufacturers' warranty and excluding repair), repair and replacement of heating and plumbing systems, building insurance and taxes. (id:35360)
Royal LePage Locations North
497119 Concession 6 S (Bognor) Road
Meaford, Ontario
This meticulously maintained Cape Cod-style home sits on almost 15 acres of well-kept, private land, showcasing years of pride in ownership. A circular paved driveway welcomes you to the two-story home, which is surrounded by mature trees, landscaped gardens, an in-ground pool, and a detached shop. Inside, the main floor features a classic layout that includes a formal living room, a formal dining room, and a bright kitchen equipped with a centre island, corner windows, a cozy office nook, and a dining area that overlooks the backyard. The adjacent family room, complete with a cozy wood stove, offers plenty of space for daily living and entertaining. Upstairs, you will find four spacious bedrooms. The primary suite includes a walk-in closet and a luxurious ensuite bath featuring a soaker tub, dual vanities, and a separate shower. The second bedroom also has a walk-in closet. Additionally, there is a complete four-piece bathroom with linen storage, as well as a convenient upper-level laundry room.The lower level provides excellent additional living space with a recreation room, cold room, and ample storage. Modern upgrades include a generator plug, drilled well, septic system, reverse osmosis system, iron filter, water softener, new hot water tank, propane furnace, air exchanger, and central air.The attached two-car garage is complemented by a detached two-bay workshop that includes hydro, water, a pony panel, overhead doors, and an RV plug. Enjoy summer days by the fenced in-ground pool with a secure cover, heat pump and pool house. Relax on the covered back deck, stroll through the perennial gardens, or let your dog roam in the dog run. Additionally, you'll find an 8' x 12' garden shed, providing ample storage for your gardening tools and supplies.This property provides the complete package comfort, space, and quality inside and out. It is a must-see for anyone looking for a move-in-ready home that offers opportunities for growth and recreational activities. (id:35360)
Century 21 In-Studio Realty Inc.
20 Everett Road
South Bruce Peninsula, Ontario
Welcome to this breathtaking, luxury estate nestled on the shores of Georgian Bay. With jaw-dropping panoramic views and light pouring in from every angle, this modern masterpiece feels like a private retreat with all the comforts of home, and then some. Floor-to-ceiling windows run along the kitchen and dining room, drawing in the natural beauty outside and filling the heart of the home with light. The kitchen is a chef's dream, featuring a 21' island, Miele appliances, a built-in espresso machine, wine fridge, and sleek finishes throughout. It opens directly to the spacious dining area, perfect for hosting long dinners and lively conversation. The living room is a showstopper with its soaring ceiling and cozy wood-burning fireplace, a stunning space to unwind or curl up with a good book as the bay glistens in the background. Each of the 6 bedrooms has been thoughtfully designed to showcase views of the water. The primary suite is a peaceful retreat, complete with its spa-inspired ensuite, and generous walk-in closet. The walk-out lower level is ideal for an in-law suite, extended family, or flexible guest space with income potential. Outside, the 0.7-acre lot has been landscaped to perfection, with lush gardens, mature trees, and multiple outdoor sitting areas made for entertaining. Take in the serenity from the hot tub as you gaze across the bay, or wander down to your dock for a day on the water. Extras include a three-car detached garage, RV parking with hook-up, and plenty of storage. Located minutes from Bruce Peninsula National Park and the charming shops and restaurants of Wiarton. Whether you're looking for a year-round residence or a luxurious weekend escape, this property offers a lifestyle of peace, beauty, and a whole lot of wow! (id:35360)
Royal LePage Rcr Realty
300 Sandpiper Lane
Georgian Bluffs, Ontario
Sophisticated yet comfortable, this end-unit townhome in the prestigious Cobble Beach community blends refined design with everyday ease. The main floor showcases a light-filled open plan with soaring ceilings, a gas fireplace, and elegant finishes throughout. A spacious foyer creates an immediate sense of arrival. The living space is designed for both quiet enjoyment and easy entertaining. The kitchen features crisp white cabinetry and a generous island with seating and flows seamlessly into the dining area and beyond through French doors to a covered verandah, perfect for morning coffee or evening wine. The main floor primary suite includes a walk-in closet and a sleek 3-piece ensuite. Thoughtful touches like main floor laundry and direct access to the two-car garage add to the home's practicality. Upstairs, a lofted sitting area overlooks the living room and leads to a second bedroom and full bath, ideal for guests or a home office. The unfinished lower level with large windows offers further potential. Cobble Beach is a vibrant four-season waterfront golf community with an award-winning course, clubhouse, spa, dining, and year-round recreation and social events - an exceptional lifestyle just 2.5 hours from Toronto. (id:35360)
Exp Realty
19 Valley Drive
Parry Sound Remote Area, Ontario
Welcome to your dream getaway on the shores of beautiful Jacks Lake! Nestled on over 3 acres in an unorganized township, this waterfront home is ready for your enjoyment. Step inside to a bright, open-concept layout featuring a spacious kitchen with a large island, ideal for cooking and entertaining. The living room boasts cathedral ceilings and stunning lake views, with French doors that open onto a large deck with a gazebo perfect for grilling or hosting guests. Just off the kitchen, another deck leads to a sunk-in hot tub- an inviting space for relaxing under the open sky. The lower-level walk-out is currently used as the main bedroom. This suite includes a convenient 2-piece bath and patio doors leading to a private deck. It's an excellent retreat for parents or guests, offering immediate access to the outdoors, whether for a night swim or sipping your morning coffee. An oversized garage offers plenty of space for storage or hobbies, and above it you'll find additional living space with a bedroom, a 3-piece bathroom, kitchen, and sitting area ideal for guests, rental income, or extended family. Other features include a covered boat storage structure, a wood shed with hydro, a large dock, a lakeside fire pit and storage shed for quick access to your favorite water toys. Some furniture and furnishings are included. Whether you're looking for a peaceful family cottage, a rental opportunity, or a full-time residence, this move-in ready gem offers it all. (id:35360)
Exp Realty
45 18 Side Road
Centre Wellington, Ontario
For families seeking a spacious + versatile retreat on a sprawling 1.176-acre estate in Fergus, this renovated multi-level home offers an exceptional opportunity for large + multi-generational families. Extensively renovated in 2017, featuring 5 beds + full 3 baths + thoughtfully designed to accommodate the dynamics of a large family. Enjoy a slate foyer, offering ample space for even the busiest households + a well-organized mudroom that provides essential storage. The heart of the home lies in the open-concept main floor, where the kitchen, dining + living areas seamlessly connect for easy entertaining. The gourmet kitchen boasts hardwood floors, abundant cabinetry, sleek Corian countertops, + a central island that naturally draws everyone together. A main floor bedroom offers office potential. Descend to the games area + family room, complete with cozy heated floors + direct access to the backyard. The stunning great room, with its soaring vaulted ceilings, an inviting electric fireplace, + panoramic windows, provides breathtaking views of the private yard. A 3-pc bathroom/laundry room on this level adds practical convenience. Upstairs, discover two generous bedrooms, a stylishly updated 4-pc bath + a spacious landing for an office/homework zone. A few more steps lead to another large bedroom + the luxurious primary suite, with a walk-in closet + a spa-like ensuite bath. The versatile basement offers playroom/gym potential + storage. Outside, a vast stone patio, with a post + beam gazebo + stone fireplace sets the stage for memorable BBQs + the large private yard is waiting for kids + fur babies. Enjoy the sounds of nature while relaxing in the hot tub, or forage for fiddleheads + raspberries along the property's trails. A stone shed could be your future pool house. Located just minutes from amenities - Walmart, FreshCo, LCBO, this property perfectly balances the privacy + tranquillity of country living with convenient access to local services. (id:35360)
Chestnut Park Realty (Southwestern Ontario) Ltd
690 Mountain Street
Dysart Et Al, Ontario
Welcome to this character-filled 1920s gem nestled right in the vibrant town of Haliburton. Offering the perfect blend of vintage charm with modern convenience, this spacious 5-bedroom, 2-bathroom home is ideal for families, or those looking for a stylish retreat with plenty of room to grow. Begin your mornings or unwind in the evenings on the large covered front porch perfect for enjoying a coffee, reading a book, or simply watching the world go by. Inside, you'll find 10-foot ceilings and large windows in the living room, flooding the space with natural light. The updated kitchen features a walk-out to the backyard, leading to a generous terrace that is perfect for outdoor dining, entertaining, or relaxing in your private oasis. The basement is partially finished, offering additional space for a rec room, home gym, office, or play area giving you flexibility to customize the home to your needs. Modern upgrades throughout the home provide comfort and peace of mind, including a drilled well, town sewer, and 200 amp hydro service. The attached garage adds everyday convenience, while two large sheds offer plenty of storage for tools, gear, or seasonal items. Set on a beautifully landscaped lot with mature trees and towering 8-foot pampas grass, this property offers a rare combination of in-town living with a true sense of privacy and tranquility, just a short walk from shops, restaurants, Head Lake park, the Haliburton arena, and all other local amenities. This home offers unlimited possibilities; not only is it a perfect family home, but could easily be converted to a duplex for rental opportunity, a lovely bed and breakfast, or great for retirees wanting one floor living! A rare find in an unbeatable location; don't miss your opportunity to own a piece of Haliburton history. (id:35360)
Century 21 Granite Realty Group Inc.
157 Zorra Drive
Northern Bruce Peninsula, Ontario
It's time to make your dream of owning a waterfront property a reality. On your arrival to this waterfront oasis, the views are sure to take your breath away as you marvel at the unobstructed ocean-like vistas. Imagine the breathtaking sunsets while relaxing on over 1,600 sq. ft. of waterside decking, with glass railing, perfect for outdoor entertaining, dining, and stargazing in this incredible dark sky community. The views continue as you step inside the house through the covered front porch, where you will be greeted by open concept living and a magnificent wall of windows in the sunken great room/dining room, featuring vaulted ceilings, a cozy propane fireplace and two walkouts to the wrap around deck. The kitchen offers ample storage space, built-in appliances plus a skylight and a window overlooking the lake, allowing natural light to flood the space. The primary bedroom resides in one wing and is a true retreat, boasting vaulted ceilings, a propane fireplace, scenic water views, and a 3-piece bath with a glass shower. Two additional bedrooms are located in the other wing. Each bedroom offers water views, and convenient access to a 4-piece bathroom. This very private property, nestled along the coastline, provides ample parking and a carport, and is conveniently located just minutes from Tobermory for easy access to amenities, recreational activities, the ferry, and more. The shed offers storage for garden tools, lawn games or your water toys! The property which comes turn-key with everything you could need to enjoy life on the Bruce, holds tremendous potential as a great year-round home, a vacation rental with attractive income possibilities, or a cherished cottage where unforgettable memories are made. Come have a look. (id:35360)
RE/MAX Grey Bruce Realty Inc.
2 - 1072 1st Avenue A Avenue W
Owen Sound, Ontario
Recently updated second floor apartment available for annual lease with June 1st occupancy in a duplex on a quiet dead end street. This unit features new flooring throughout, 3 bedrooms, updated kitchen, bathroom, and living room. New appliances, including in-suite washer/dryer. Outdoors find your own deck and green space. Conveniently located close to many amenities, including grocery stores, restaurants & coffee shops, the library, year-round farmers market, green spaces & the Sydenham River waterfront in the downtown core. One parking spot included. Utilities in addition. Tenant insurance, rental application & credit check required. (id:35360)
Bosley Real Estate Ltd.
415 - 1 Wellington Street
Brant, Ontario
Discover this bright and modern 2-bedroom, 2-bathroom condo in the heart of Brantford- perfect for first-time buyers and investors alike! Ideally situated just steps from Conestoga College, the Grand River, scenic trails, shops, and restaurants, this unit offers unbeatable convenience and a prime location.Inside, you'll find an open-concept living and dining area, perfect for entertaining, along with a sleek kitchen featuring white cabinetry and stainless steel appliances. The spacious bedrooms and in-suite laundry add everyday comfort, while one underground parking spot (A19) ensures hassle-free parking.Building amenities elevate your lifestyle with a rooftop fitness room and terrace overlooking the Grand River, ideal for relaxation or staying active. Investors will appreciate the strong rental potential, especially with Conestoga College nearby, making this a smart choice for student housing. First-time buyers will love the move-in-ready appeal and low-maintenance living. (id:35360)
Keller Williams Home Group Realty
180 South Rankin Street
Saugeen Shores, Ontario
This charming 3-bedroom, 1-bathroom bungalow is ideally situated on a sprawling 113x254 ft lot (approximately 0.65 acres) just one block from the picturesque Saugeen River. Whether you're a first-time homebuyer, an investor, or searching for that perfect seasonal getaway, this property checks all the boxes with its incredible location and solid updates. Inside, the home offers a functional layout with new laminate flooring, a recently added split heat pump/AC system for year-round comfort, and a selection of updated windows that enhance both energy efficiency and natural light. The bright open concept kitchen flows into the living and dining spaces, while enclosed 3-season sunrooms at both the front and rear of the home offer versatile spaces to relax and enjoy the natural surroundings. The exterior is just as impressive with an expansive double-wide driveway, an attached 2-car garage, and a lot size that offers ample space for gardening, entertaining, or creating that dream outdoor space. Nestled in one of Bruce County's most desirable communities, you're just minutes from Southampton's quaint downtown, sandy beaches, schools, and the local Foodland. With the Saugeen River practically in your backyard and Lake Huron just a short stroll away, this property offers an unbeatable lifestyle in a prime location. Don't miss this opportunity to own a slice of Southampton whether it's your first home, a retirement downsize, or your dream cottage retreat! (id:35360)
Sutton-Huron Shores Realty Inc.
186 Shuh Avenue
Kitchener, Ontario
Looking for a modern, updated, spacious bungalow with a double car garage, welcome home to 186 Shuh Avenue located in the desirable Stanley Park area of Kitchener. Located just minutes from the expressway and the 401 for easy commuting, this updated bungalow with over 2,700 square feet of living space offers a perfect blend of comfort and style. Boasting a double-car garage with ample driveway parking, a spacious layout and modern upgrades throughout this home is ideal for anyone looking for a move-in ready home. The inviting entrance that leads to a formal living and dining room is perfect for family gatherings. An updated kitchen (2022) with quartz countertops, ample cupboard space and newer stainless steel appliances (2023 fridge & stove, 2024 dishwasher). A generously sized primary bedroom with a modern 3-piece ensuite (2022). The secondary bedrooms are a good size and the main floor bathroom was also updated in 2022. A convenient main floor laundry room with newer (2023) washer and dryer and laundry sink. A three season sun room provides additional comfort for relaxing. The large basement with a separate entrance offers an in-law capability. The spacious rec room with gas fireplace is perfect for entertaining family and friends. In addition, there is an office, a gym and a 4 piece bathroom that was updated in 2023. The backyard is fully fenced with a gazebo for outdoor enjoyment. Additional updates include a 4 car parking concrete driveway and front porch that was added in 2023, the deck (2021), furnace and A/C (2022), interior doors and hardware (2022), light fixtures (2022), flooring and baseboards on main level (2024), and entire home has been re-painted. Water softener and outdoor irrigation system also included.This beautiful home is close to schools, shopping and the expressway. Book your showing today to experience all the benefits this home has to offer! (id:35360)
RE/MAX Twin City Realty Inc.
Lot 1 Bryans Drive
Huron East, Ontario
Here's your opportunity to build in the quiet town of Brussels. Fully serviced lot located in a new development close to the arena and not far from public pool, ball diamond and the downtown area. Services available at the lot line Gas, Hydro, Fibre internet, Municipal water and sewers. (id:35360)
RE/MAX Reliable Realty Inc
149 Landry Lane
Blue Mountains, Ontario
Welcome to 149 Landry Lane, this fully customized home by Stamp & Hammer blends modern Scandinavian architecture with luxury finishes and meticulous design across nearly 4,000 sq ft of finished living space. Set on a professionally landscaped corner lot, the home features a sun-filled open-concept main floor with soaring 20 ceilings, 7.5" engineered white oak floors, extensive custom millwork, glass railings, and designer lighting. Smart home automation includes SONOS surround sound, Lutron lighting, and automated blinds. The stunning chefs kitchen is outfitted with solid maple touch-face cabinetry, interior lighting, a 10" quartz waterfall island with 4" edge, quartz counters and backsplash, hidden outlets, and premium Fisher & Paykel and Blomberg appliances. A dramatic 50 Napoleon guillotine wood-burning fireplace wrapped in Italian Terrazzo stone anchors the great room, which opens through 16' Tiltco sliders to a 20" x 20" covered deck overlooking lush irrigated gardens. The main-floor primary suite is a luxurious retreat with custom fireplace millwork, a spacious walk-in closet, and a spa-inspired 5-pc ensuite with heated 24" x 24" tile, floating double vanity, soaker tub, curbless shower, SONOS, and Lutron blinds. The main level also includes a stylish powder room, private office, and mudroom with laundry, dog wash, and pantry. Upstairs offers two bedrooms, a 4-pc bath, and a sunlit loft with a cozy fireplace. The finished lower level includes a guest suite with Jack & Jill ensuite, additional bedroom, home theatre with built-in audio, sleek wet bar with 11' quartz island, Terrazzo-wrapped gas fireplace, sauna, radiant in-floor heat, and bookmatched marble feature wall. With 4 fireplaces, 10' doors, architectural upgrades, and a two-car garage, nothing has been overlooked. Enjoy access to a private beach and clubhouse amenities, including a gym and restaurant and an 18-hole world-class golf course. Virtual tour for more in-depth details on this exquisite (id:35360)
Sotheby's International Realty Canada
96 Bellisle Road
Penetanguishene, Ontario
1,580 square foot bungalow. All the work here is done, just move in and enjoy this finished up and down, all brick bungalow. The main floor features three beds, two full baths & a sprawling open living area boasting vaulted ceilings. The primary bedroom features a walk-in closet & private ensuite. Spacious kitchen w/ stainless appliances and an unencumbered kitchen island. Two generously sized secondary bedrooms flank the second main floor full bathroom. The backyard highlights are the attention to landscaping & decking, and features a proper/functional shed, maintenance free fencing & hot tub. Depending on your lifestyle this home features main floor laundry hook ups or a designated recently finished laundry room in the basement. The lower level features a large rec room, fourth bedroom and third full bathroom along w/ plenty of storage for a growing family or downsizers. Fabulous location close to schools, easy access to Hwy 93 & walking distance to the wonderful waterfront trail system this is a must see. (id:35360)
Team Hawke Realty
76 Lower Canada Crescent
Kitchener, Ontario
Welcome to 76 Lower Canada - Tastefully Renovated & Move-In Ready! Nestled in the desirable Pioneer Park neighborhood, this beautifully updated home offers the perfect blend of style, comfort, and convenience. With easy access to the 401, nearby shopping centers, and close proximity to the industrial park and Conestoga College, this location is ideal for both commuters and families alike. Step inside to find a home that has been fully finished from top to bottom with thoughtful renovations throughout. The 3 spacious bedrooms and 2 bathrooms, provide ample space for a growing family or a comfortable home office setup. The modern kitchen is a standout, featuring updated cabinetry, elegant granite countertops, and a matching granite backsplash - perfect for entertaining or everyday living. The attention to detail continues outside, where a concrete driveway and pathway lead to a large, private backyard oasis. Enjoy outdoor living at its finest with a generous stone patio - ideal for summer barbecues, evening relaxation, or hosting guests. Don’t miss your chance to own this stylish, move-in-ready home in one of the area’s most sought-after neighborhoods! (id:35360)
Trilliumwest Real Estate Brokerage
Trilliumwest Real Estate Brokerage Ltd.
3552 Road 112
Perth East, Ontario
Discover your dream home in this inviting bungalow, nestled on a serene acre lot just outside Stratford, ON. This property offers a perfect blend of comfort and countryside charm! The hobby barn offers endless possibilities, whether you're into woodworking, crafting, or need extra storage. Featuring 2+1 bedrooms and 2 bathrooms, this home provides a comfortable living space with updates throughout! The heart of the home is the cozy basement living area, where a wood fireplace creates a warm and welcoming atmosphere for relaxing on those cold winter evenings. The finished basement also offers additional versatility, perfect for a home office or extra guest accommodations. With all the new features; kitchen, baths, all new flooring, paint, trim & doors! The wiring, panel, plumbing, water softener and A/C have all been updated as well. Exterior updates include concrete patio, asphalt drive, all new exterior doors including garage with trusscore walls. Move in today! Nestled in a peaceful setting just a short drive from Stratford between Downie Street and Harmony, this property combines the best of country living with access to the cultural and recreational offerings of the city. Explore local dining, shopping, and entertainment options while enjoying the privacy and beauty of your own retreat. (id:35360)
Sutton Group - First Choice Realty Ltd.
122 Trout Lane
Tiny, Ontario
Welcome to this lovely, well-maintained 3+3 bedroom. 3 bath home nestled in a quiet and desirable neighbourhood just steps to Georgian Bay. Built in 2010, this beautifully designed home offers a spacious layout with an impressive 3,389 sq ft of total finished living space. Greet your guests or family members in the impressive foyer; that also connects to the inside entry from oversized double garage. The open-concept main floor features soaring 9' ceilings, a bright and functional U-shaped kitchen with stone countertops, countertop seating as well as a large space for a table. Enjoy the luxuries of doing laundry on the main floor with a gas dryer. The massive primary bedroom is a true retreat, featuring walk-in closest, walk-out access to a private covered deck, and a luxurious ensuite with double vanities, a glass and tile double shower, and a relaxing corner soaker tub. Downstairs, the fully finished basement provides abundant space with a large rec room and additional bedrooms perfect for a growing family, guests, or a home office setup. Enjoy warmer months entertaining or relaxing in the backyard, complete with a 17' x 14' deck, ideal for summer barbecues and evening sunsets. Large lot with great outdoor potential! Don't miss this rare opportunity to own a spacious, move-in-ready home in a prime location. (id:35360)
Royal LePage In Touch Realty
580 Beaver Creek Road Unit# 249
Waterloo, Ontario
Discover the Nature Lover's Dream and the ultimate blend of comfort and nature at Green Acre Park! This stunning, custom-built 2014 Woodland Park Model is nestled on a prime rear lot, offering tranquil views of wide-open green space, complete with sightings of wild turkeys, deer, and other wildlife. Enjoy the serenity from your expansive 41’ x 10’ deck—perfect for soaking up the sunshine or entertaining guests. Located within a prestigious 5-star community, this home offers 10-month seasonal accommodation (March to December)—an ideal setup for snowbirds. The seller is retiring and ready to move, making this well-maintained, move-in-ready property an outstanding opportunity. Step inside this 2-bedroom, 1-bath modular home to discover quality craftsmanship throughout, including solid oak kitchen cabinets and thoughtfully designed built-ins to maximize space. An in-unit laundry adds convenience, while the paved parking pad in front ensures hassle-free access. Green Acre Park is brimming with amenities to enhance your lifestyle: unwind in the heated pool and hot tubs, explore nature trails, or spend time fishing in the scenic ponds. The park also offers a recreational hall, bike rentals, playgrounds, and park-wide Wi-Fi—something for everyone! Situated in North Waterloo, Green Acre Park offers the best of both worlds—natural tranquility and urban convenience. You’re just minutes from Uptown Waterloo, the Universities, Tech Park, St. Jacobs Village, the Farmers’ Market, and a variety of shopping destinations. Plus, it’s only 15 minutes to the 401 and about an hour from Toronto. Don’t miss your chance to embrace this unique lifestyle—contact us today to arrange a viewing! (id:35360)
Red And White Realty Inc.

