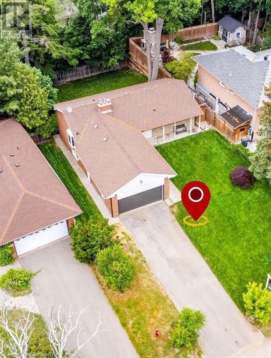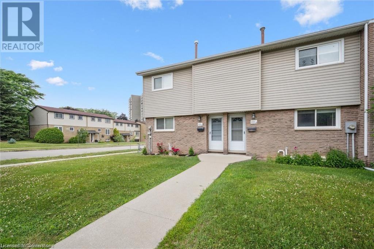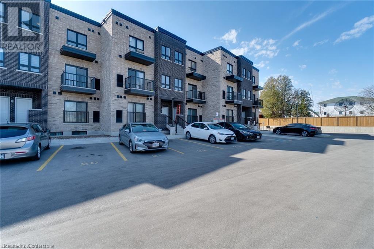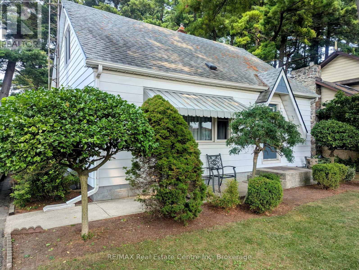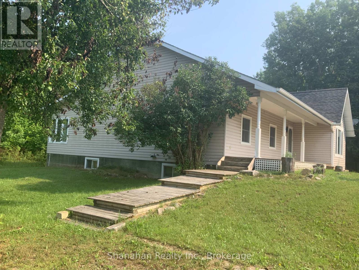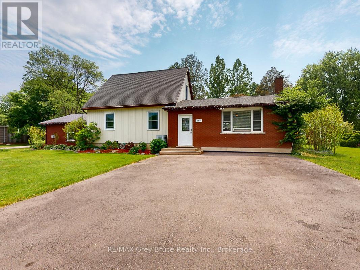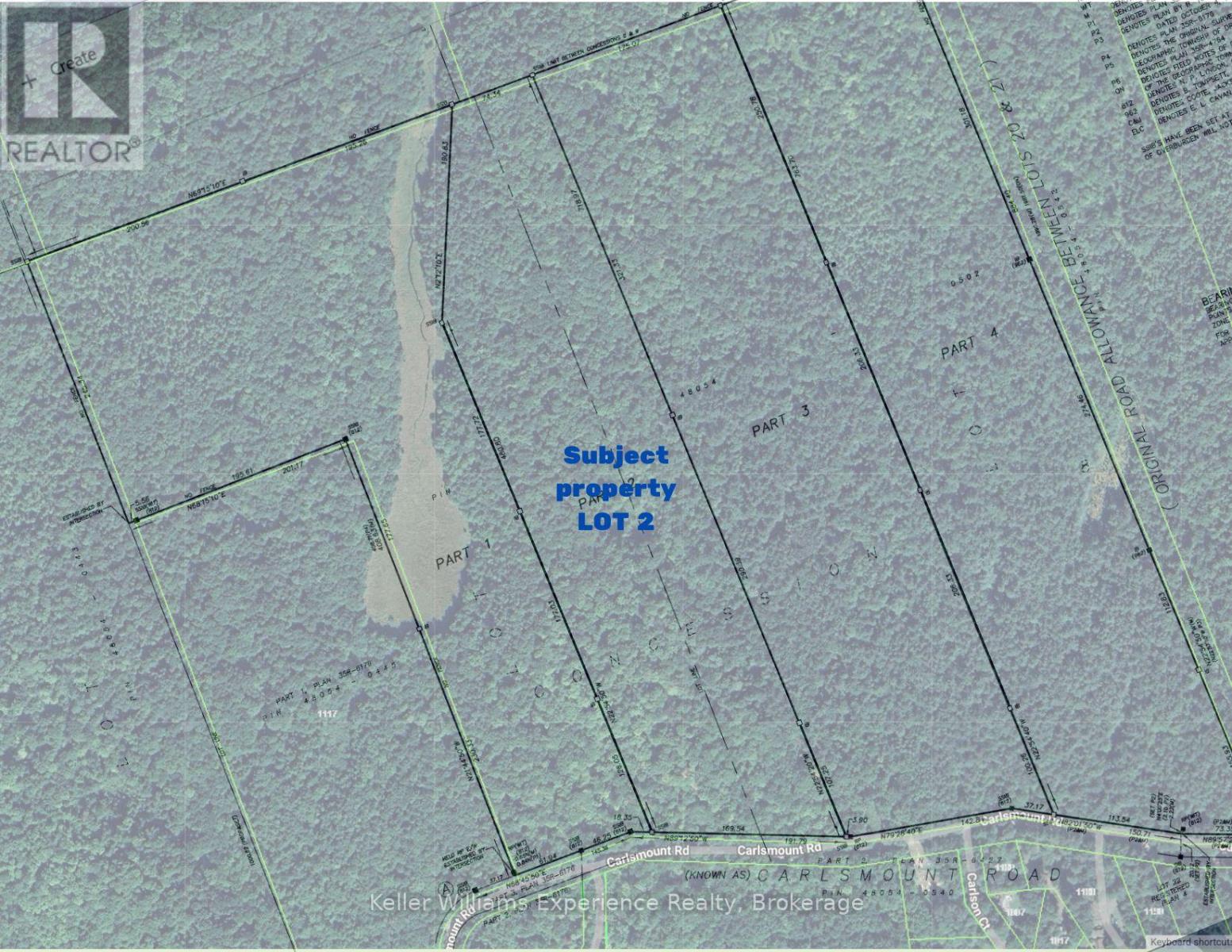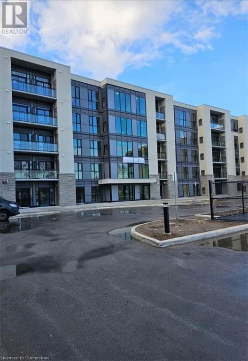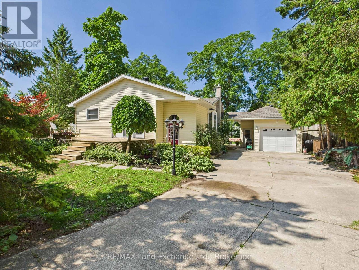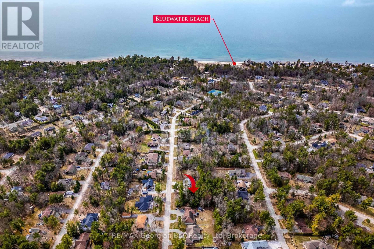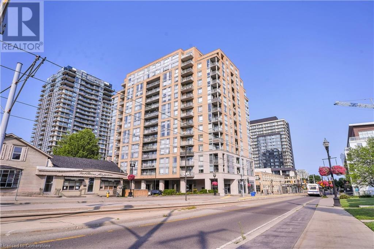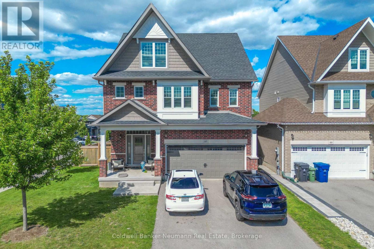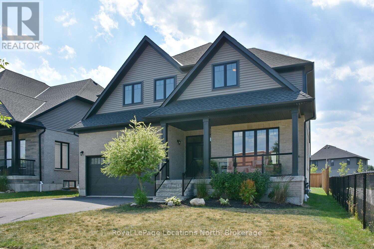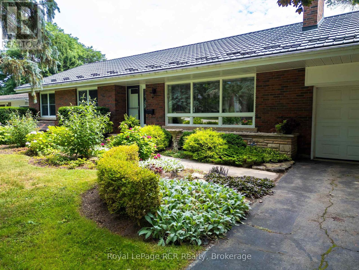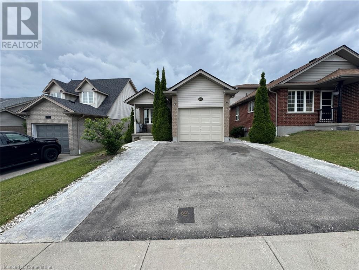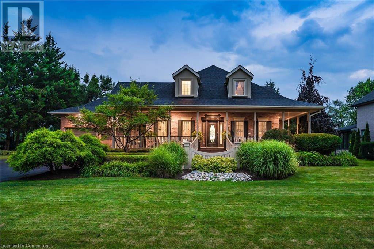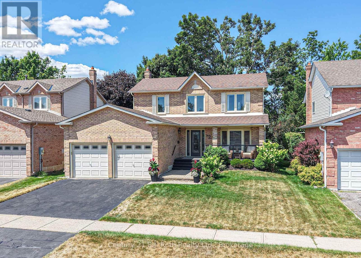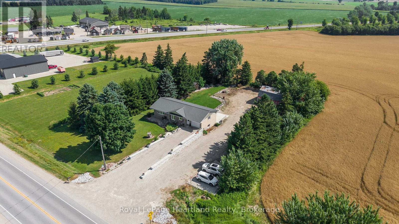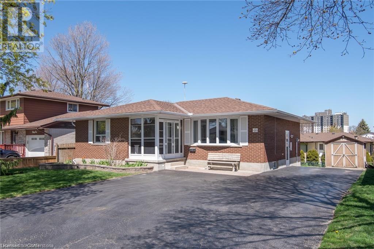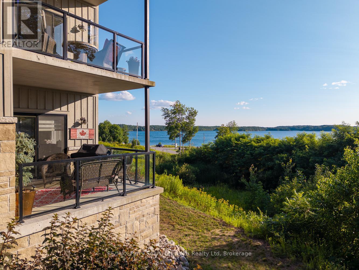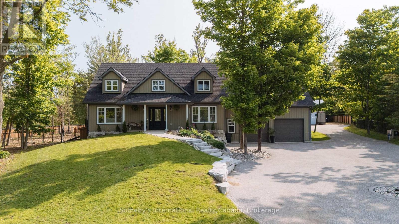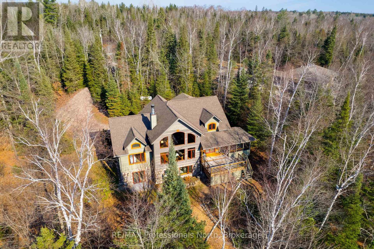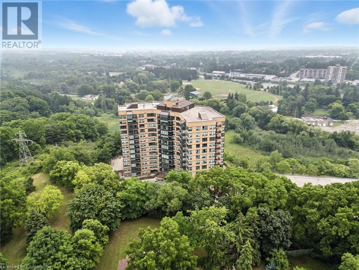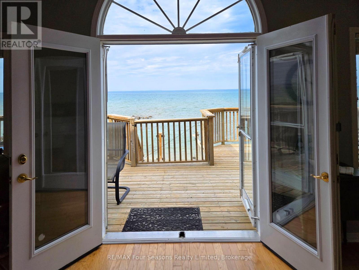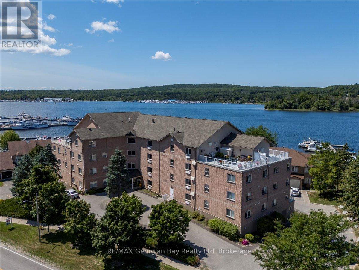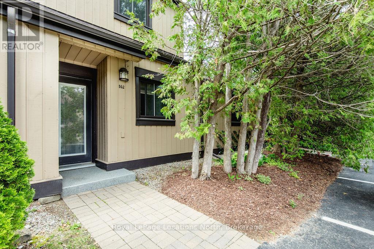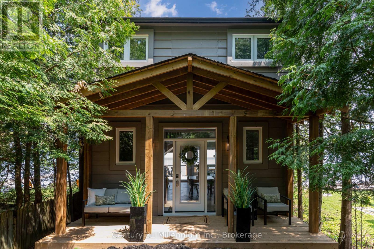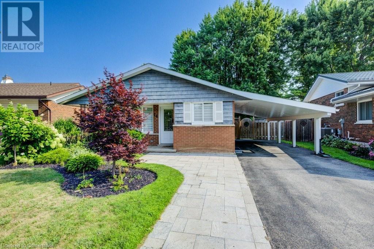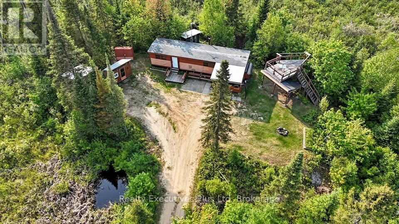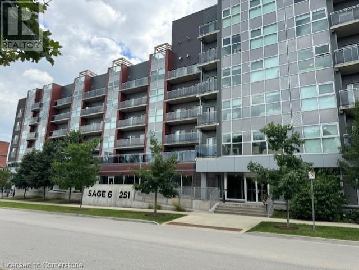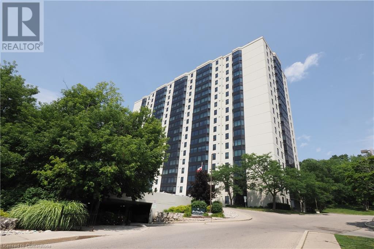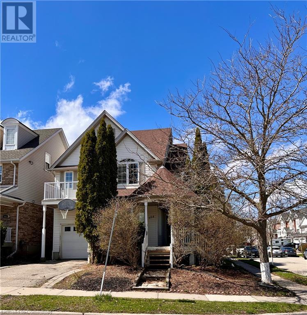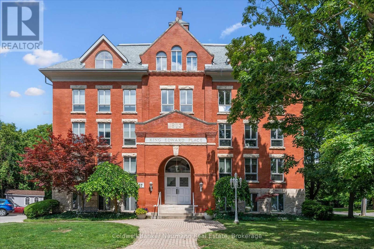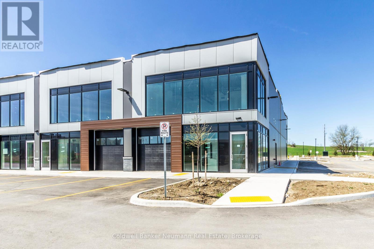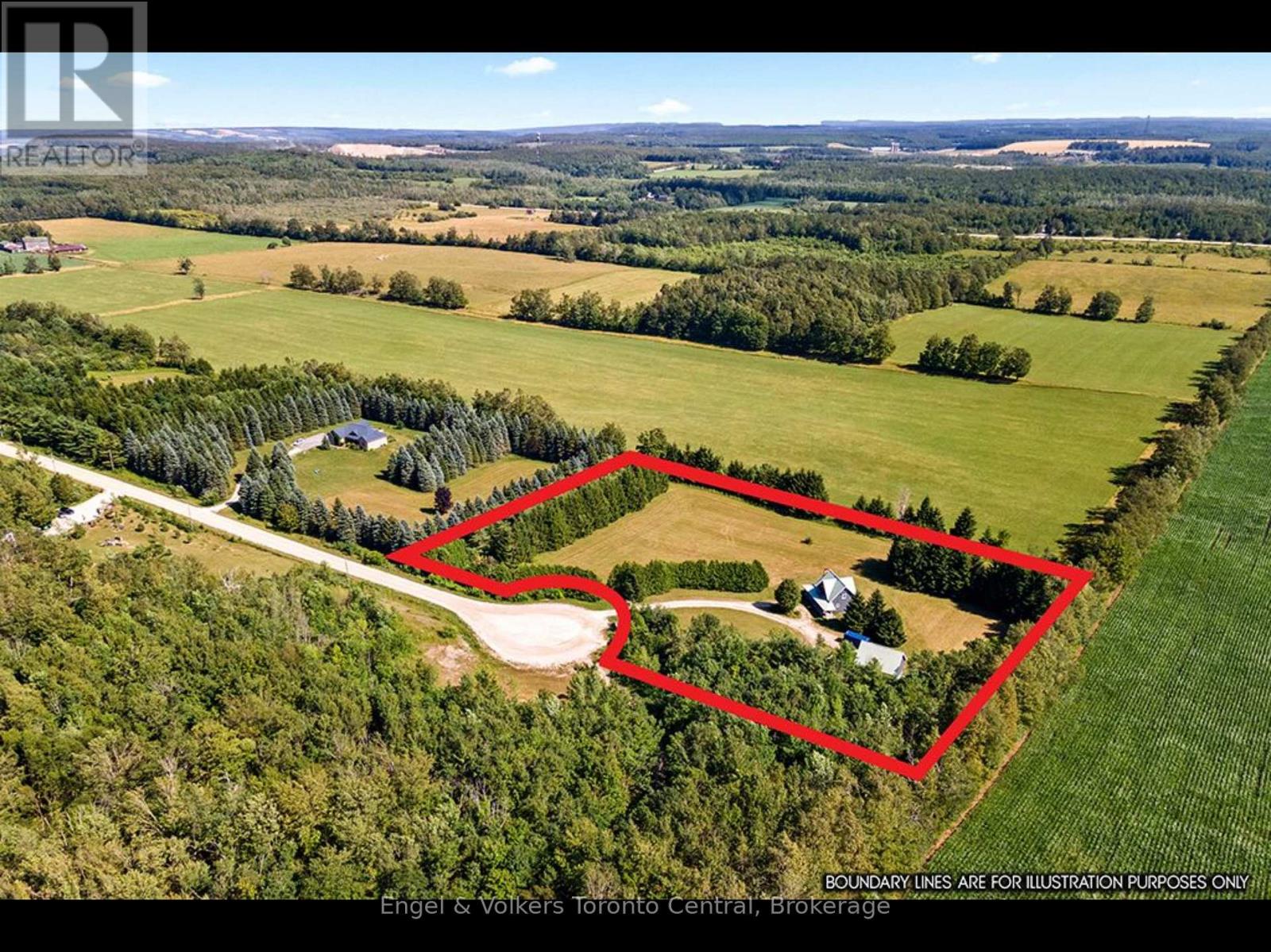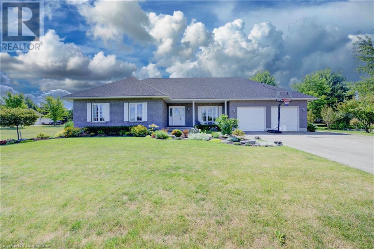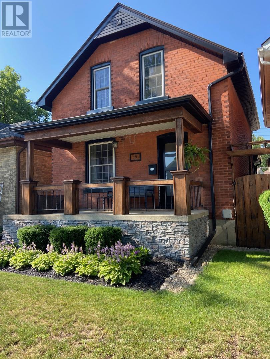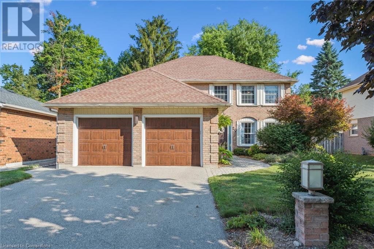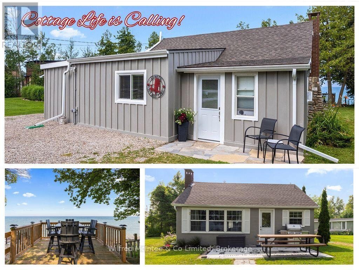3438 Enniskillen Circle
Mississauga, Ontario
For more info on this property, please click the Brochure button below. Attention investors, two-household co-ownerships, multi-generational families, and retirees: opportunity to own a walk-out duplexed hillside bungalow in the highly coveted, quiet, clean, and secluded Credit Heights/Credit Woodlands neighbourhood of Mississauga. Benefit from the highly flexible use of this property, featuring 2 equivalent stacked units with connecting stairs for easy access. Ideal for a thriving live-in or live-out potential investment property. Legally-registered second unit allows for legally-compliant, properly insured projected rental income. Long-term rental of lower-level is potentially profitable thanks to lack of rent control on this new unit registered in 2023. Highly suited to multi-generational families seeking more separation and privacy. Retirees can age in place by generating extra income and/or provide living accommodations to live-in care providers. Landscape and structure make accessibility easy with low-slope driveway and low-slope hillside, perfect for wheelchair ramps to both dwelling units. Modern, stylish, energy-efficient quality concrete block construction. Home is effectively 7 years old with a remaining economic life of 63 years (per 2023 appraisal). Insulation and heat pump make the home only 10% less energy efficient than the typical new build (per 2023 energy audit). Location, design, durability, quality, and adaptability to last a lifetime. Every room smart-home capable with smart switches and outlets. Google Nest surveillance system installed at all exterior doors. Do not miss out on this unique home! Suite permit # SAC-UNIT-22-1668-SU. (id:35360)
Easy List Realty Ltd.
320 Bluevale Street N Unit# A
Waterloo, Ontario
This 3 bedroom, 2 bathroom, end unit townhome is a great fit for whether you are a small family looking to own a home, a young professional getting started in their career or as an investment for a parent who has a child heading off to post-secondary education. This end unit has been transformed with intention to both provide the convenience of full move-in readiness while also providing a fresh template for those who love to create their own interior designs. The walls, ceilings and trim have recently all been freshly painted white. New lighting, new doors and new flooring throughout. Kitchen cabinets have had upgrades including brand new slide safe drawers. Brand new tub/shower and vanity in upstairs bathroom. The surrounding neighbourhood is full of convenience. Within walking distance are 3 elementary schools, 1 high school and bus stops on direct routes to Laurier, UW and Conestoga college. The Glenridge plaza is 1 block away and provides, groceries, a barber shop, pizza place, video game store and soon to be nail salon. It is just a few turns away from highway 85, adding to its easy access on and off the highway. There is significant room for storage in a crawl space in the basement. It is the entire square footage of the living room above and is the perfect place to store seasonal items when not in use. Yard maintenance in the summer and snow removal in the winter are included in your condo fees. The fully fenced in backyard makes for a safe place for young children to play and has allowances for personal customization, so you can have that little vegetable garden you thought about or design a leisure area for hosting barbecues. Don’t wait! You could be living in this new home in time for the new school year! (id:35360)
RE/MAX Twin City Realty Inc.
600 Victoria Street S Unit# 20
Kitchener, Ontario
Welcome to this beautiful stacked townhouse condo unit, situated in a prime location in Kitchener! This stunning property boasts an impressive 1000 square feet of living space, providing ample room for you to enjoy. As you enter the unit, you'll immediately notice the upgraded finishes throughout. The custom quartz counter tops and backsplash in the kitchen are a stunning addition, providing a sleek and modern feel to the space. The main floor also features a powder room bathroom. On the lower level you'll find two spacious bedrooms, both offering plenty of natural light and ample closet space. The four-piece bathroom on this level is beautifully offers everything you need to unwind after a long day. The location of this property is unbeatable, with all amenities and public transportation just steps away. Whether you're looking for shopping, dining, or entertainment options, you'll find everything you need within a short distance. The unit comes with an assigned parking spot and a common bike storage. (id:35360)
RE/MAX Twin City Realty Inc.
55 Wilson Avenue
Norfolk, Ontario
Great starter on a very large lot in The Pine. You read that right, this excellent craftsmanship 1 1/2 storey, three bedroom, single bath features immaculate gleaming hardwood floors, partial open concept kitchen to dinette and a big family sized recreation room. The cozy family room is perfect for you to host the next gathering with room to spare. The massive yard is ready for you to bring all your plans to make it your own with loads of room for ALL the plans. All of this on a quiet family friendly street in the highly sought after Pines subdivision. So many great family memories have been made here but the time has come for you to make new ones with your family. Don't wait as this one is priced to be sold. (id:35360)
RE/MAX Real Estate Centre Inc
55 Wilson Avenue
Delhi, Ontario
Great starter on a very large lot in The Pine. You read that right, this excellent craftsmanship 1 1/2 storey, three bedroom, single bath features immaculate gleaming hardwood floors, partial open concept kitchen to dinette and a big family sized recreation room. The cozy family room is perfect for you to host the next gathering with room to spare. The massive yard is ready for you to bring all your plans to make it your own with loads of room for ALL the plans. All of this on a quiet family friendly street in the highly sought after Pines subdivision. So many great family memories have been made here but the time has come for you to make new ones with your family. Don't wait as this one is priced to be sold. (id:35360)
RE/MAX Real Estate Centre Inc.
1960 Dalmagarry Road Unit# 162
Middlesex Centre, Ontario
Welcome to 1960 Dalmagarry Road, Unit 162 – a stylish 4-bedroom, 3.5-bathroom townhouse in sought-after North London, ideally located beside Walmart and just a short walk to shopping plazas, restaurants, and banks! This beautifully designed home features an open-concept second floor with a bright living room, elegant dining area, and a modern kitchen with quartz countertops, a large island, and stainless steel appliances. The upper level offers a spacious primary bedroom with ensuite, two additional bedrooms, and another full bathroom. Complete with a 1-car garage and 1 driveway parking, this home blends comfort, convenience, and location – book your private tour today! (id:35360)
Exp Realty
20 Cape Hurd Road
Northern Bruce Peninsula, Ontario
Welcome to 20 Cape Hurd Road in the charming community of Tobermory. If you have been searching for your getaway space on the Northern Bruce Peninsula then search no further. Whether it is for a cottage , second home project or retirement this spacious home on private acreage is ideal. A well appointed rural home situated at the end of a long ,tree lined driveway boasts ample parking and plenty of room for a large Garage at the end of the lane . On over an acre of land with both cleared areas and treed space , the house is tucked behind a berm of foliage contributing to summer privacy . With 3 bedrooms on the main floor and 2 downstairs this space is perfect for growing families or those who are looking for room to create a lower in law suite or rental apartment. The sky is the limit on the potential for this home . The main floor cozy eat in kitchen has a centre island with built in dishwasher and has doors opening to a seasonal sun porch and a separate dining area. #20 Cape Hurd is ideally located for privacy but just a few minutes drive to the sites and amenities of Tobermory with a Medical Clinic, a Foodland Grocery store , restaurants and the Village Harbour . Enjoy all that 4 season living has to offer in Tobermory while discovering the bustling summer activities and festivals , hiking the The Bruce Trail, sailing ,community events and more. Tobermory , home of the Chi Cheemaun , uniquely sits at the very tip of the Northern Bruce Peninsula with sandy shores of Lake Huron on one side and crystal clear blue/green waters of Georgian Bay on the other. Can you picture yourself living here ? Book your showing today . ** This is a linked property.** (id:35360)
Shanahan Realty Inc.
864 16th Street W
Georgian Bluffs, Ontario
A Place to Call Home in Georgian Bluffs! Wake up to sunshine and birdsong on your south-facing entertainment deck, soaking in a backyard that feels like the country with the perks of city services. Set on1/2 acre - this property offers room to roam, privacy, and plenty of space for family fun. The spacious deck is reinforced and in the future could hold a hot tub, while the back yard offers an above-ground pool &plenty of trees for relaxing in a hammock. Enjoy evenings by the fire pit while kids and pets explore the open yard. A converted garage, affectionately known as "The Haven," offers a versatile space / games room, studio, or TV lounge with separate access and a dartboard already up for play. Inside, the main floor was fully renovated in 2020 to an open-concept layout with granite Muskoka rock counters, oak lower and grey upper cabinets, with two sinks - ideal for chefs and bakers alike. Thoughtful touches include a dedicated dog food storage area and ample cabinetry. Appliances: gas stove, fridge, and dishwasher (all2020), washer (2024), dryer (2018). The home features four bedrooms (one in basement), two bathrooms, and two living spaces, while the main floor family room fits an 80 TV with space to spare. New furnace and Central Air (2021), new paved driveway (2024), second driveway with access to the Haven, two sheds, privacy fence, and beautifully decorated & established gardens. Located in a sought-after neighborhood with Owen Sound water and private septic. This welcoming home is ready for its next chapter. Move in andenjoy, this home is ready to be it yours! (id:35360)
RE/MAX Grey Bruce Realty Inc.
0 Carlsmount Road
Bracebridge, Ontario
BUILD YOUR DREAM HERE! This 24.69 acre parcel of land with mixed topography and tree growth is just 15 minutes from central Bracebridge and situated on a year-round road with 556 feet of road frontage. RU zoning allows for a main dwelling and potentially a secondary dwelling unit. (id:35360)
Keller Williams Experience Realty
50 Herrick Avenue Unit# Up13
St. Catharines, Ontario
Discover style and convenience at Montebello, a brand-new luxury Upper Penthouse Condo by Marydel Homes in the highly desirable Oakdale community. Perfectly positioned near Hwy 406/81/QEW, Niagara Falls, Niagara-on-the-lake, Niagara Premium Outlets, Brock University, Colleges (Trillium, TriOS, Niagara), wineries, golf courses, hospital, hiking trails, walking distance to groceries stores, restaurants, and transit. Easy access to US Boarder and Toronto. This spacious one-bedroom unit is approximately 650 sq ft and offers laminate throughout, an open-concept living and dining area that flows into a bright, modern kitchen featuring a central island and new appliances. Enjoy clear and unobstructed breathtaking greenspace views from every room. The apartment includes a four-piece. Additional features include in-suite laundry, concierge, party room, media room, garden area, gym one underground parking spot and is backed on to a golf course. Premium amenities include a tennis/pickleball court, fitness centre, party room, social lounge, billiard room, and BBQ area. Strictly non-smoking. Ideal for couples, working professionals, and students. (id:35360)
RE/MAX Real Estate Centre Inc.
213 Huron Rd, R. R. #1 Road
Huron-Kinloss, Ontario
Perfect retirement home that features partial lake view with close proximity to the shores of Lake Huron. It offers 3 bedrooms and 2 bathrooms with the primary bedroom, laundry and bath all located on the main floor. Beautifully appointed kitchen featuring a large island and open concept living room. Lower level features family room, 2 more bedrooms, 3pc Bathroom and storage areas. Property boasts two decks, detached garage, hot tub with covered roof, Walk up basement entry and so much more. This home also comes equipped with Generac Generator, quality lawn tractor with snowblower attachment and other great inclusions. Within a short walk, a pathway will take you down to the Lake Huron waters edge, for you to enjoy the gorgeous sunsets lakeside living provides here in Point Clark. (id:35360)
RE/MAX Land Exchange Ltd.
Lot 102 Emilio Place
Tiny, Ontario
Located in the desirable neighborhood of Bluewater Beach. Less than a ten minute walk to the boardwalk leading to a prime sand beach, stunning sunsets and great swimming. This recreational/residential neighborhood is the perfect spot to build your dream home or cottage. Natural Gas, municipal water, hydro and high speed internet are available. Lot dimensions are 93 x 160 feet. Under 15 minutes to amenities in Wasaga Beach and Elmvale and 20 minutes to the Town of Midland. (id:35360)
RE/MAX Georgian Bay Realty Ltd
191 King Street S Unit# 802
Waterloo, Ontario
Welcome to Bauer Lofts – where style meets convenience in the heart of Uptown! This spacious 1-bedroom, 2-bath unit is bright, open, and move-in ready with all the features you’ve been craving. Whip up your favourites in the large kitchen, fully equipped with stylish black appliances including a built-in microwave and dishwasher. The open-concept layout flows perfectly for entertaining or just enjoying a cozy night in. You’ll love the green and city views from your private balcony – it’s the perfect perch for morning coffee or evening wine. The bedroom is roomy enough for a king-sized bed and features double closets for all your things. The ensuite offers both a stand-alone shower and a separate tub – hello, bubble bath bliss! Plus, there’s in-unit laundry and a second full bathroom for added convenience. The building includes underground parking, a gym, party room, and a stunning outdoor terrace with a community BBQ. And let’s talk location – steps to Vincenzo’s for groceries and gourmet sandwiches, Bauer Kitchen for dinner or drinks, and all the shops, cafes, and culture Uptown Waterloo has to offer. Whether you're starting out and love the vibes of Uptown, or downsizing and looking forward to enjoying the vibrant city, this loft is your perfect home base. Don’t miss it! (id:35360)
RE/MAX Solid Gold Realty (Ii) Ltd.
Lower - 97 Lovett Lane
Guelph, Ontario
This brand new, fully sound insulated 1-bedroom legal basement apartment is available September 1st or earlier. Designed with peace and comfort in mind, its the ideal space for a quiet, mature tenant. Spanning 850 sq ft, the unit features large above-grade windows that flood the space with natural light - no basement feel here! The open-concept layout includes a full kitchen, private laundry, a spacious living area, and a large bedroom with a walk-in closet. The unit also boasts its own private entrance and a modern 3-piece bathroom. Rent is $2,000/month with all utilities and internet included. An 8-month lease is also available if preferred. Parking is available for an additional $100/month. 10 minutes via bus to the University of Guelph or if you like your exercise its a 30 minute walk or 7 minutes to bike. It is only steps away from major bus routes or a short walk to Hartsland Market Square where you'll find Zehrs, Dollarama, Anytime fitness and more! As this apartment is part of a family home, we are looking for a respectful, responsible tenant who will appreciate the quiet and care that went into creating this space. (id:35360)
Coldwell Banker Neumann Real Estate
10 Dey Drive
Collingwood, Ontario
Now available as an annual rental! Stunning SUNVALE-Built Home! Award winning builder! The Sought-After Tobermory Model! This impressive two-storey residence combines refined modern design with exceptional functionality, offering over 4,000 sq. ft. of beautifully finished living space on a large premium lot. Step inside to soaring 10 ceilings and an elegant open-concept main floor featuring a chef-inspired kitchen with high-end appliances, custom cabinetry, and a spacious island perfect for entertaining. The kitchen flows seamlessly into the dining area and grand great room with vaulted ceilings and a cozy gas fireplace. A stylish secondary living room or office is located just off the striking front entrance, while a convenient mudroom/laundry area connects directly to the garage perfect for busy family life. Upstairs, discover four spacious bedrooms and three bathrooms, including a luxurious primary retreat at the rear of the home. The primary suite boasts a large walk-in closet and a spa-like ensuite with double vanity, soaker tub, and glass shower your own private escape. The fully finished lower level offers incredible versatility, complete with a self-contained 1-bedroom apartment ideal for in-laws, guests, or rental income, plus an additional bedroom and full bathroom for extra space and flexibility. Located in a desirable neighbourhood just minutes from downtown Collingwood, Georgian Bay, ski hills, golf courses, trails, and parks. Walking distance to Admiral Collingwood Elementary, and quick access to Poplar Sideroad makes commuting to Toronto a breeze. This is the ultimate family home in a premium location. Don't miss your chance book your private tour today! (id:35360)
Royal LePage Locations North
177 3rd Ave Sw
Georgian Bluffs, Ontario
Nestled in a desired, mature subdivision with city water, this well-built Lewis Hall brick bungalow offers timeless quality and modern updates in a peaceful setting just minutes from Harrison Park and scenic trails. This 3-bedroom plus den, 2-bath home features a functional layout and beautiful finishes throughout. The welcoming foyer greets you with hardwood and tile flooring and a new screen door. The bright living room boasts hardwood floors, a natural gas fireplace, crown molding, and a large picture window. The adjoining dining room also features hardwood floors and custom blinds. The kitchen offers classic charm with oak cabinetry, a generous pantry, gas stove, and new sink, perfect for everyday living and entertaining. The updated 4-piece bathroom includes a new toilet and vanity, with built-in shelving for linen storage. All bedrooms feature hardwood flooring and plenty of natural light. Fully finished basement provides in-law suite potential with a 3-piece bath, rec room with kitchenette, office/den, cold storage, utility room, and laundry area. Comfort is ensured year-round with a natural gas forced air furnace, central air, and central vac. Outside, enjoy the fenced backyard with mature trees, a pergola-covered patio, and a paved driveway leading to the attached single-car garage. Contact your Realtor to schedule a viewing today. (id:35360)
Royal LePage Rcr Realty
160 Fallowfield Drive Unit# Upper
Kitchener, Ontario
Welcome to this beautifully updated 3-bedroom, 2-bathroom upper unit in one of Kitchener’s most sought-after neighborhoods! Perfectly located within walking distance to parks, trails, dog parks, bus stops, the new LRT line, and excellent schools including St. Mary’s High School, this home offers the ideal blend of comfort, convenience, and community. Enjoy a modern, carpet-free interior featuring a stylish kitchen with stainless steel appliances and quartz countertops. The spacious, open concept layout is perfect for both relaxing and entertaining. Two full bathrooms offer added convenience for families or roommates. Step outside to a fully fenced backyard, ideal for enjoying warm weather and outdoor activities. With quick and easy access to Highway 401 and Highway 7, commuting is a breeze. This is a rare opportunity to rent a bright, modern home in a prime location. (id:35360)
Exp Realty
331 Golf Course Road
Conestogo, Ontario
WELCOME TO YOUR NEW HOME! ‘Escape to the Country’ living on a large 1/3 of an acre premium lot backing onto Conestoga Golf Course in the quaint community of Conestogo. The Classic Cape Cod-style two-storey home has a wrap around covered front porch (over 600 sqft) and stunning front door. As you enter the spacious foyer with hardwood floors, you’ll immediately appreciate the detailed architectural trim. Architraves on exterior and interior windows, double crown and paneled mouldings, create a sense of luxury throughout the home. To your left is a dedicated office. The formal living room remains open, flowing seamlessly into the dining room, which offers access to the front porch. The gourmet kitchen, open to the family room and dining area, is truly the heart of the home. Stainless steel appliances, a double oven gas range, walk-in pantry, and a large island are just a few of its standout features. Bright windows, a gas log fireplace with remote, and doors leading to the backyard provide excellent flow for entertaining. The main floor is complete with a 2-piece powder room and convenient main floor laundry. Upstairs, you’ll fall in love with the well-designed library — formerly a fourth bedroom. The primary bedroom features a stunning view. Upgraded electrical, and 2 closets on sensors. The luxurious ensuite is designed with porcelain heated floors, marble counters, double sinks, walk-in shower, and tub. 2 more bedrooms and an additional bathroom. Downstairs is 1,809 sqft where there’s room for a guest suite, games room, playroom, media room, plus ample storage and a full bathroom. Back outside is where you'll say SOLD. With over 1/3 of an acre, backing onto the golf course while still offering privacy, you won’t want to leave these views. Enjoy them from the grass, patio, or covered back porch — but don’t let this rare setting escape you. It’s one of a kind. Why live in the city when you can enjoy the country 5 minutes from Waterloo. Book your showing today! (id:35360)
Royal LePage Wolle Realty
34 Brandon Crescent
Orillia, Ontario
Welcome to this lovingly maintained 2-storey family home, nestled in a quiet and desirable West Ward neighbourhood of Orillia. Ideally located just a short walk from several local parks, this charming property sits on a beautifully manicured 49.21 x 109.9 lot, offering privacy, mature trees, and a tranquil outdoor setting. Step onto the inviting covered front porch and into a spacious foyer with a soaring ceiling that sets the tone for the bright and welcoming interior. The main floor features a generous living and dining room combination with gleaming hardwood floors, perfect for entertaining or relaxing with family. The updated galley kitchen includes a cozy breakfast nook that overlooks the fenced backyard and garden space. Adjacent, the family room offers engineered hardwood flooring and a warm gas fireplace, ideal for cozy evenings. A convenient 2-piece powder room completes the main level. Upstairs, the open staircase leads to the bedroom level, where the primary suite impresses with a walk-through layout featuring two sets of double closets and a private 3-piece ensuite with a shower. Two additional bedrooms with laminate flooring and a 4-piece main bath provide plenty of space for the whole family. The partially finished lower level offers a comfortable recreation room, plus a spacious utility/laundry/storage area with a rough-in for an additional bathroom ideal for future customization. Significant updates include a high-efficiency heat pump and furnace (2023), upgraded blown-in insulation, newer patio and front doors, and several updated windows (within the past five years). Enjoy outdoor living on the rear deck with a gas line for BBQ, surrounded by a private, treed backyard. An attached double garage and double paved driveway offer ample parking and storage. A wonderful opportunity to own a well-cared-for home in a peaceful, family-friendly neighbourhood. (id:35360)
Century 21 B.j. Roth Realty Ltd.
13 Rocky Road
Seguin, Ontario
Beautifully Renovated Home with Lake Views! Just 5 Minutes from Parry Sound, located in sought-after Seguin Township, this stunning 3-bedroom, 2-bathroom home sits on a peaceful 1-acre property with scenic views of Lake MacLearen from the backyard. Just a short 5-minute drive to Parry Sound, this home offers the perfect blend of country living and town convenience.The original home has been completely renovated, and a brand-new addition has been seamlessly integrated, creating a bright and spacious open-concept kitchen and living area with soaring cathedral ceilings, ideal for both everyday living and entertaining. All bedrooms and bathrooms are conveniently located on the main level.The massive lower level includes a walk-out to the backyard, a 23' 5" x 22' 10" unfinished family room ready for your finishing touch, plus a laundry area, furnace room, and plenty of storage space.The property also includes a rough workshop and a bunkie/storage structure that could be revitalized for extra use. Whether you're looking for a family home, retirement retreat, or weekend escape, this property offers comfort, space, and endless potential all in a peaceful natural setting with lake views. Please note that the primary bedroom ensuite is roughed in but has not been finished. The bathroom will be left for the new owners to complete. (id:35360)
RE/MAX Parry Sound Muskoka Realty Ltd
Coldwell Banker Thompson Real Estate
8715 Wellington Rd 7 Road
Mapleton, Ontario
Here is the best of BOTH worlds: a private and secluded backyard country oasis WITH highway frontage exposure for advertising, business or simply people watching. Make endless memories in your secluded backyard oasis playing catch, soccer or just relaxing on the concrete patio or surrounding by the beauty of by the lili-pad pond with the kids or grandkids. The 4+ bedroom 2 bath home provides ample space for your family to grow in or you to slow down in, that has also undergone many updates in the last 8 years. Relax with peace of mind knowing the roof, main floor luxury vinyl plank flooring, central air, gorgeous kitchen cabinetry & countertops, appliances and more have all been replaced in the last 8 years. The attached main floor garage as well as basement garage/workshop provide for ample indoor storage, parking and workshop opportunities. The spacious rec room with walk out basement as well as main floor living room are both filled with natural light and space to entertain indoors. The 40' x 40' hip roof shed/barn & large separate driveway allows for you to live your hobby farm dreams, run a home business, tink on your trucks or tractors or provide storage solutions. If you have been looking for a perfect blend to allow for work/life balance whether you're starting out or slowing down, we have it all here at 8715 Wellington Road 7. Call Your REALTOR Today To View What Could Be Your New Home That is Conveniently Located 5 minutes to Palmerston, 10 minutes to Harriston, 30 minutes to Fergus, 40 minutes to Guelph & KW & Orangeville. (id:35360)
Royal LePage Heartland Realty
46 Laurentian Drive
Kitchener, Ontario
For Rent | 3-Bedroom Main Level Unit | Walking to All Amenities. Main Level Unit of a detached legal duplex. Perfect home for growing families. 3 bedrooms, 1 full bathroom. 2 side-by-side driveway parking spots accessible independent from the parking spots of the Basement Unit tenants; more parking spots can be negotiable. Located in a desirable neighborhood (Laurentian Hills) in Kitchener, only 3 minutes walk to grocery store, café and fast food, dollar store, gym, public transit, etc. Great for highway commuters; less than 5 minutes drive to Highway 8. Very clean unit with lots of daylight in the bedrooms, living room and kitchen. Glass screened porch at the entrance; ideal for windy, snowy days. Cozy backyard with a spacious elevated deck perfect for eating right outside the kitchen. Gas line available on the deck to connect directly to your BBQ. Shed storage available in the backyard. High Definition (HD) antenna covering local channels including CTV, Global, TVO, etc.; Bonus is a 3D Smart TV in the living room for the tenants to use during their occupancy. (id:35360)
Trilliumwest Real Estate Brokerage
107 - 11c Salt Dock Road
Parry Sound, Ontario
Welcome to The Breakers! A Rare Ground-Level Corner Unit with Stunning Georgian Bay Views. Enjoy the beauty of Georgian Bay right from your own home in this bright and spacious 2-bedroom, 2-bathroom condo located in the heart of Parry Sound. This ground-level corner unit offers western sunset views and a large private balcony, perfect for relaxing or entertaining. Comfort is key with in-floor heating and a heat pump for efficient air conditioning. The open-concept layout features in-suite laundry, and all appliances are included for your convenience. You'll love the underground parking, your own exclusive storage cage, and the ease of access with a building elevator. Step outside and you're right across from the Fitness Trail, a scenic waterfront path along the shores of Georgian Bay, perfect for walking, or just soaking in the natural beauty of the bay! Dont miss your chance to live in The Breakers, a well-maintained condo building offering comfort, convenience, and unbeatable views in a sought-after location. Ideal for year-round living or a serene weekend retreat. (id:35360)
RE/MAX Parry Sound Muskoka Realty Ltd
129 Bass Line
Oro-Medonte, Ontario
Welcome home to 129 Bass Line - where serene luxury and family comfort seamlessly blend. Set on nearly 1.8 lush acres, this spacious 5-bedroom, 3-bath residence offers 3,400 sq ft of bright, inviting living space. The thoughtfully designed interior features a spacious kitchen perfect for entertaining, an airy dining room, and an inviting living area anchored by a custom stone propane fireplace and soaring ceilings. Upstairs, retreat to the expansive primary suite, complete with a private ensuite and calming forest views. Step outdoors to your own personal resort: a heated saltwater pool, pool house with bar and bathroom, and a relaxing hot tub set seamlessly into the deck. The beautifully landscaped grounds include vibrant gardens, mature trees, and a tranquil natural pond - creating a peaceful escape. A cozy 4-season bunkie with electrical and WiFi offers flexible space for guests, hobbies, or remote work. Perfect for hobbyists, the impressive 1,200 sq ft workshop is equipped with in-floor heating, 200-amp service, and ample workspace. Fully fenced and secured by automatic gates, the property provides privacy and peace of mind. Ideally located in the coveted Marchmont school district, you're just steps from Bass Lake and minutes to conveniences. 129 Bass Line isn't just a home - it's a lifestyle. (id:35360)
Sotheby's International Realty Canada
2625 Northshore Road
North Bay, Ontario
Nestled amongst Trout Lake's prestigious estate properties, 2625 Northshore Road in North Bay, Ontario offers an enchanting blend of warmth and luxury. This executive home or cottage is graced with timber frame posts, beams, and a captivating wood-burning fireplace that will steal your heart. As you step inside, the grand foyer unveils a serene wooded lake view that extends throughout the main floor, providing a perfect spot for morning coffee or evening relaxation. With ample entertaining space, including a large dining room, kitchen, and tranquil screened-in porch on the lakeside deck, this property boasts just under 4000 finished square feet. The main floor hosts a spacious primary suite with a walk-in closet and 4-piece ensuite, accompanied by a versatile den, adaptable to various needs. Upstairs, the loft reveals two additional bedrooms, a full 4-piece bathroom, and a loft space with breathtaking views. The finished lower level introduces a 4th guest bedroom, a full bath with a sauna, a generously-sized finished family room, and a convenient walk-out to the lake. Outside, on the historic Samuel de Champlain route, the property spans a private 1.7 acres with 200 feet of frontage, offering unparalleled privacy and ample space to relish the outdoors. By the water's edge, a lakeside bunkie and deck await, just steps away from a sandy walk-in beach. For outdoor enthusiasts, Northshore Road presents scenic walking, biking, and hiking trails, as well as access to mountain biking. (id:35360)
RE/MAX Professionals North
237 King Street W Unit# 1104
Cambridge, Ontario
Welcome to Kressview Springs – your peaceful retreat in the heart of Cambridge! Step inside this beautifully maintained 2-bedroom, 2-bathroom condo and enjoy a bright, open layout with stunning hardwood floors in the spacious living room and both bedrooms. A glass feature separates the living space from a formal dining area, perfect for entertaining or cozy dinners at home. The kitchen is thoughtfully designed with granite countertops, ample cabinetry, and a convenient layout for everyday living. The primary bedroom offers double closets and a private ensuite with a relaxing jacuzzi tub and separate shower. The second bedroom is perfect for guests or a home office. Just off the front entrance, you’ll find a laundry closet neatly tucked away for convenience. This unit comes with one underground parking space (#63) and a storage locker (L39) for added space. The building itself boasts fantastic amenities, including a swimming pool, a large party/amenity room, and even a resident workshop on the lower level—ideal for hobbies or DIY projects. Kressview Springs is a secure, well-managed building offering elevator access, visitor parking, and a welcoming community atmosphere. Located just minutes from Downtown Cambridge, you’ll enjoy easy access to shops, restaurants, parks, schools, and public transit. Nature lovers will appreciate the nearby walking trails and green spaces, while commuters will love the quick access to major highways. Whether you’re downsizing, investing, or buying your first home, this condo offers comfort, lifestyle, and location all in one. Come experience everything this special home and community have to offer! (id:35360)
RE/MAX Twin City Realty Inc. Brokerage-2
1450 Block Line Road Unit# 106
Kitchener, Ontario
Incredible opportunity to own a well-established Indian takeout restaurant in one of Kitcheners busiest commercial corridors! Ideally situated at the high-traffic intersection of Homer Watson Blvd and Block Line Road, this vibrant takeout spot benefits from exceptional visibility, consistent foot traffic, and close proximity to a nearby school and densely populated residential neighborhoods.This business is fully operational and features a spacious, fully equipped commercial kitchen, modern and stylish interior, and an inviting atmosphere that keeps loyal customers coming back. The restaurant serves a diverse menu of popular Indian dishes including butter chicken, chole bhature, samosas, naan, BBQ items. Perfect for aspiring restaurateurs or seasoned operators looking to expand, this turnkey operation comes with all equipment, fixtures, and inventory included in the sale. Strong and consistent revenue with proven customer base. (id:35360)
RE/MAX Real Estate Centre Inc.
1014 Torrance Road
Muskoka Lakes, Ontario
Tucked away in the picturesque Village of Torrance, this charming 2-storey home offers a unique blend of comfort, functionality, and character. With two self-contained living spaces each featuring its own kitchen this home is ideal for multi-generational families, guests, or potential rental income. Offering 3+1 bedrooms and 2 baths and over 2000 sq ft of living space. Step outside to enjoy sunsets from the upper-level deck, a very level property and a generous 20' x 14' shed/bunkie in the backyard providing extra space. This property is conveniently located within walking distance to Lake Muskoka boasting a sand beach and public boat launch, spas, shops restaurants and more! Call, text or email to book your private viewing today! (id:35360)
Chestnut Park Real Estate
61 Meadowridge Street
Kitchener, Ontario
Welcome to 61 Meadowridge, a beautiful place to call home! Prepare to be impressed by this comfortable, bright and spacious home. Modern flooring, high end stainless steel appliances and a beautiful backyard are only a few of the great features you will see in this house. A spacious living room and dining area with sliders to the balcony, fenced and private backyard backing on to green space, beautiful kitchen with ample storage, 2 piece powder room, and inside access to the garage complete the main floor. Upstairs you will find the large master bedroom with big windows, two closets and it's own private ensuite! Also on this level you will find two additional very good size bedrooms, a main bathroom, and a linen closet. Need more living space? Head down to the beautifully finished basement with big windows and a 3 piece bathroom to create the perfect space for your own family room, work from home office, rec room, kids' play area, or anything that suites your needs! You will also find the spacious laundry room here. This house is in a family friendly neighborhood, walking distance to schools, minutes to major grocery stores, restaurants, parks, Conestoga College and everything your family may need. Most importantly minutes to the 401 for the commuter or just a quick visit to Toronto and surroundings. Don't let this one slip away! (id:35360)
Royal LePage Wolle Realty
46 William Avenue
Wasaga Beach, Ontario
Nestled on the shores of picturesque Georgian Bay this 4-bedroom 2 bath plus ensuite waterfront property offers breathtaking views and a tranquil atmosphere. The exterior of the home is charming and inviting, with a well-maintained facade and lush landscaping that enhances the natural beauty of the surroundings. Inside, the home is spacious and elegantly appointed, with beautiful finishes and attention to detail throughout. The open-concept living area is perfect for entertaining, with an extra large kitchen and living room that boasts large windows that frame the stunning water views, creating a sense of harmony between indoors and outdoors. The bedrooms are all generously sized, with plush carpeting on the lower level with ample closet space and large windows that offer plenty of natural light. The primary suite on the main level has a nicely appointed 4 piece ensuite bathroom with a soaking tub and shower, and a walk-in closet. Outside, the property is a haven for nature lovers, with a spacious deck that's perfect for enjoying the views and entertaining guests. A private beach area provides direct access to the water, allowing you to enjoy boating, fishing, or simply relaxing by the shore. Overall, this 4-bedroom waterfront property offers a luxurious and serene lifestyle, where you can escape the hustle and bustle of everyday life and immerse yourself in the beauty of nature. Although there may be plenty of homes on the market... There is only so much Waterfront!! Book your showing today... (id:35360)
RE/MAX Four Seasons Realty Limited
201 - 4 Beck Boulevard
Penetanguishene, Ontario
Nestled in a charming waterfront community in Penetanguishene, along the stunning shores of Georgian Bay, this sought-after building offers an exceptional lifestyle. Start your day with a cup of coffee on your private balcony overlooking the water, take a leisurely stroll on the waterfront Rotary Trail, and unwind in the evening on the rooftop terrace, where breathtaking views await. This bright and cozy main-floor unit features 1 bedroom plus a den (perfect as a guest room) and is conveniently located next to the exercise room. Your private parking spot is just steps from the elevator. Enjoy the nearby waterfront park, downtown amenities, and the warm sense of community among the mature residents. (id:35360)
RE/MAX Georgian Bay Realty Ltd
162 Escarpment Crescent
Collingwood, Ontario
Charming 2-Storey Condo for Rent in Sought-After Collingwood Location!Welcome to this beautiful condo, perfectly situated just minutes from downtown Collingwood restaurants, cafés, boutique shops, golfing, and the shores of Georgian Bay.Property features include:2 bedrooms on the main floor, including a spacious primary with walk-out access, a 4-piece bathroom with ensuite laundry, and ample storage space.The open-concept upper level showcases vaulted ceilings, large windows, and abundant natural light with a well-equipped kitchen and adjacent dining area. Enjoy a cozy living room with a gas fireplace and a private balcony surrounded by trees perfect for relaxing or entertaining.Take in the nearby trails, parks, and the convenience of Cranberry Mews just steps away. A short drive takes you to Blue Mountain Village, private ski/golf clubs, and everything this four-season haven has to offer! Available Immediately! (id:35360)
Royal LePage Locations North
24 Aspen Lane
Nipissing, Ontario
PRICED TO SELL! This brand new, beautiful, custom-built home by a reputable local builder is ready to be yours! With 1,950 sq. ft., 9-foot ceilings, and a slab-on-grade, radiant in-floor heating throughout and an insulated garage. This home offers both spacious comfort and privacy with open concept living room, dining and kitchen. Then retreat to your 3 bedrooms and 2 full bathrooms away from the party. There is plenty of room for your family to grow on an oversized, just under 1 acre lot, backing onto a forest and the old ski hill, which is no longer in operation. A stream runs peacefully down the south side, and the property enjoys plenty of sunshine. The long driveway leads to a cul-de-sac where kids can safely learn to ride a bike. Seasonally, you can enjoy views of Lake Nipissing from your backyard. High-end finishes are found throughout, just pick your appliances with our preferred client certificate at The Brick in Huntsville. Inquire within. Propane operates the boiler that runs the radiant floor and hot water. Secondary heat pump in the living room doubles as air conditioning in the summer. HST rebate signed back to Seller on closing. Full 7 year Tarion Warranty begins on closing. The building envelope is huge and can accommodate a second garage build in the future. This brand new home is a steal of a deal if you're looking to move up to the peaceful north, just minutes from the town of Powassan amenities and city of North Bay's conveniences. *All interior photos are virtually staged. (id:35360)
Chestnut Park Real Estate
75 Glen Road
Collingwood, Ontario
CHARMING WATERFRONT HOME WITH STUNNING VIEWS OF GEORGIAN BAY! Tucked away on a quiet, secluded road and surrounded by nature, this beautifully updated 2-bedroom + 1 den, 1-bathroom home offers the perfect balance of comfort, tranquility, and lakeside living. Perched above the sparkling waters of Georgian Bay, enjoy breathtaking views from your expansive back deck the perfect place for morning coffee, sunset dinners, or stargazing nights. Step down from the deck and you're just moments away from launching your kayak, paddle-board, or enjoying a refreshing swim. This is the ultimate escape for outdoor enthusiasts and peace-seekers alike. Inside, the open-concept main floor seamlessly blends the living, dining, and kitchen areas, creating a bright and welcoming space ideal for entertaining or quiet relaxation. The home has been lovingly maintained and thoughtfully upgraded, including: Roof & Eavestroughs (2020), Main Floor Flooring (2022), Back Deck (2015), Front Porch (2024), Windows (Fall 2024), A/C(2023),New Septic Pump (2023), Shed (2024), Upstairs Flooring (2025)and Fresh Paint Throughout(2025).Whether you're looking for a year-round residence, a seasonal getaway, or an investment in the beauty of Georgian Bay, this home offers it all upgraded features, privacy, and unforgettable views. (id:35360)
Century 21 Millennium Inc.
14 Dunsmere Court Unit# Upper
Kitchener, Ontario
Welcome home to 14 Dunsmere Crt, a beautiful home recently renovated, situated on a court location with no through traffic, walking distance to great schools, Tim Hortons, Freshco , pharmacy and much more. Such a great neighborhood to be in. This home, offers a large renovated KItchen, 3 spacious bedrooms, living room and dinning space, and not to forget the huge fenced backyard for your entertainment needs. Comes with parking for two cars, Truly a must see to appreciate. (id:35360)
RE/MAX Twin City Realty Inc.
279 Joly Strong Road
Joly, Ontario
Welcome to this perfect escape from the bright lights and hustle of the city. This off grid 37 acres of privacy offers a very well maintained driveway off of a 4 season township maintained road. This property offers lots of level cleared spots that you could set up your RV and just sit back and relax. Located 5 minutes from Sundridge where you can find public beaches, restaurants, grocery store, variety store, RBC, Home Hardware, vet clinic, laundromat and more! Construction trailer that has been converted into an off-grid camp and there is an outhouse on the property. Inside the trailer needs work, but it would not take much to get it back in shape. (id:35360)
Realty Executives Plus Ltd
251 Hemlock Street Unit# 509
Waterloo, Ontario
Nestled in the heart of Waterloo's vibrant student district! Just steps away from the University of Waterloo and Wilfrid Laurier University, this location offers unparalleled convenience. This 2-bedroom unit is 751 sq. ft. and features: Two full baths, Fully furnished, Stainless steel appliances, Granite countertops in the kitchen and In-suite laundry. The building is equipped with: A rooftop garden, A party room, A fitness room and A lounge with a meeting room. Minutes to both universities, plaza, library, and on the bus route. (id:35360)
Smart From Home Realty Limited
37 Federica Crescent
Wasaga Beach, Ontario
PRICED TO SELL. This hidden gem is nestled within the new development, South Bay at Rivers Edge. You can feel the 'wow' factor from the moment you walk in the door. Loaded with $50,000 of builder upgrades! Quartz kitchen countertops, ample counter space & pantry, stainless steel appliances, balcony with natural gas BBQ hookup, toasty gas fireplace, 4 spacious bedrooms, main floor laundry, bathrooms on each level (main floor powder room, primary bathroom with soaker tub, double sink, walk in shower, second 4 piece bathroom upstairs, bonus 3 piece bathroom in the basement), zebra blinds, basement with large windows and a walk out to the backyard. Vinyl plank and tile flooring on the main level, carpeting upstairs. Modern and chic exterior with vinyl, brick and stone accents. Quick drive to restaurants, Wasaga Beach, Collingwood and ski hills. Ideal for families, military relocations and individuals looking for a work-life balance. Wasaga Beach Public Elementary School located within walking distance, along with a pond & trail system. Enjoy the 4 seasons with plenty of outdoor activities at your doorstep! Great value. Book your showing today. ** This is a linked property.** (id:35360)
Royal LePage Locations North
35 Green Valley Drive Unit# 1601
Kitchener, Ontario
Absolutely beautiful view of Homer Watson Park from this 2 bedroom home - floor plan is largest 2 bedroom in building with bedrooms on either side of living room - primary bedroom has large walk- in closet and 4 piece ensuite bath. Quick possession is possible - Building has new elevators and new windows Lots of storage within the suite. Building has exercise room, community room with library, quiet room and party room. Close to walking trails, schools, shopping, golf, Conestoga College and 401. (id:35360)
Nicholson Realty Inc.
604 Columbia Forest Boulevard
Waterloo, Ontario
** CARPET FREE 5 BR HOME + BEST SCHOOLS + PUBLIC TRANSIT ** Welcome to 604 Columbia Forest Blvd, a Spacious and Beautifully Maintained 5 Bedroom Home with an additional Finished Basement, located in the highly sought-after Laurelwood Neighbourhood of Waterloo. Offering over 2800 Sq Ft of Carpet-Free Living Space, this Bright and Airy Home is perfect for families. The Second Floor features 3 Bedrooms and 2 Bathrooms, while the Bonus Third-Floor Loft includes an Additional Bedroom and Bathroom—ideal for a Playroom, Gaming Area, or Guest Suite. The Finished Basement adds even more versatility with a Den/Office Space, Bedroom, and Full Bathroom. The Primary Bedroom offers a Private Ensuite and Cozy Gas Fireplace. Enjoy a Modern Open-Concept Layout with a Newly Renovated White Kitchen, Quartz Countertops, and Stainless Steel Appliances, along with a Private Living Room and a Spacious Family Room off the dinette. Situated on a Corner Lot, the home boasts a Covered Front Porch, Backyard Deck, Storage Shed, and Backs onto a Park. It’s just minutes from Top-Rated Schools, Scenic Trails, Forested Areas, Transit, and Shopping Amenities. * Available 1st October * Don't miss the opportunity to call this beautiful house your home! Schedule your viewing today. The welcoming landlords are seeking responsible tenants. To apply, submit your rental application. Hot Water Heater rental is additional approx $35per month. (id:35360)
Royal LePage Wolle Realty
305 - 57 Suffolk Street W
Guelph, Ontario
Welcome to the desirable King Edward Place that presents charm & sophistication! This beautifully designed and even more impressive in person condo has been tastefully and thoughtfully renovated throughout. Located on the quiet corner of the building, it offers lovely views of the tree canopy and the historic Dublin Street United Church. Inside, you'll find a spacious, carpet-free layout featuring two bedrooms and two full bathrooms. The sleek black kitchen is a showstopper accented with white quartz counters and backsplash, built-in wall ovens, a French door fridge with water/ice dispenser, a built-in dishwasher, and a generous island with added storage and bar seating. It doubles as a casual dining space, perfect for morning coffee or entertaining.The living room is open and airy with abundant natural light and a cozy corner gas fireplace. A charming formal dining area offers space for intimate dinners or a friendly game night.The primary bedroom includes in-suite laundry and a stunning ensuite with a freestanding soaker tub a perfect retreat. The second renovated bathroom features a large walk-in shower, so whether youre in the mood for a quick rinse or a relaxing soak, this home delivers. A private outdoor balcony completes this exceptional space. The building is quiet, impeccably maintained, and within walking distance to downtown shops, restaurants, and amenities. This truly is a hidden gem in one of Guelphs most sought-after locations. (id:35360)
Coldwell Banker Neumann Real Estate
23 - 587 Hanlon Creek Boulevard
Guelph, Ontario
Looking for a a great place to locate your business. I present to you Unit 23 at 587 Hanlon Creek Blvd. A rare and special development located in the highly sought after Hanlon Business Park in the South End of Guelph, close to Major Highways (HWY 6 and 401.) Units include 21 foot clear height ceilings, second floor loft area, a 10ft x 10ft drive in loading bay and plenty of parking. If you are a business owner or entrepreneur looking for a place to house your operation you will not want to miss this one. Unit currently in shell form and ready for your ideas and build out. An End Unit with extra windows to bring in the light and located in a part of the development with quick access to lots of parking. (id:35360)
Coldwell Banker Neumann Real Estate
210 Eagle Crescent
Grey Highlands, Ontario
Discover the warmth and charm of this beautifully crafted post and beam home, nestled on a serene 4.5-acre country lot just minutes from Devils Glen Ski Club and a short drive to Collingwood. With 3 bedrooms and 2+ bathrooms, this home offers the perfect blend of rustic elegance and modern comfort. The open-concept kitchen and dining area seamlessly flows onto a spacious deck, where you can relax and take in the expansive country views. Attention to detail is evident throughout, radiant-heated slate floors, elegantly appointed bathrooms, and a thoughtful layout that invites both entertaining and quiet retreat. Unwind in the cozy living room with gas fireplace, or gather in the family room featuring a wood stove and direct walkout for starlit evenings under the clear country sky. A separate double garage offers additional functionality with up to 1,000 sq ft of finished living space above, perfect for a studio, guest suite, or income potential. Whether you're seeking a year-round residence or a weekend escape, this property offers privacy, natural beauty, and timeless craftsmanship in an unbeatable location. (id:35360)
Engel & Volkers Toronto Central
17 Minto Pines Road
Minto, Ontario
Welcome to this stunning all-stone bungalow, beautifully situated in an executive estate subdivision just minutes from Pike Lake Golf Course. Boasting 2,959 sq ft of total finished living space, this home offers scenic views with no front neighbours and a peaceful backdrop of nature. Inside, you’ll find an elegant custom kitchen (2021) featuring quartz countertops and stylish finishes—perfect for everyday living and entertaining. The main level showcases hand-brushed solid white oak hardwood floors (2020), while the fully finished lower level offers luxury vinyl laminate (2020), creating warmth and durability throughout. Both bathrooms were tastefully renovated in 2020, and the basement was thoughtfully finished the same year, offering additional living space for family, guests, or entertaining. A new shingled roof (2021) adds to the home's peace of mind and long-term value. Outside, the professionally landscaped yard includes fruit trees, a 28' round above-ground pool with a brand-new liner (2024), and a natural gas BBQ hookup—ideal for summer gatherings and backyard enjoyment. With no front neighbours, you’ll love the added privacy and serene setting. The municipality would support the addition of an accessory dwelling unit (ADU) on the property, pending appropriate permits—an ideal opportunity for extended family living, rental income, or a private home office or studio. Just minutes away, Pike Lake Golf Centre offers 27 holes of beautifully maintained golf across two scenic courses, a full-service clubhouse, pro shop, motel accommodations, and recreational amenities including camping, a private lake, and an adult lifestyle community—adding to the appeal of this location for both golfers and outdoor enthusiasts alike. This exceptional home offers the perfect blend of quality craftsmanship, modern updates, and outdoor lifestyle—just a short drive to Pike Lake, shopping, and everyday conveniences. (id:35360)
RE/MAX Icon Realty
19 Cambria Street
Stratford, Ontario
Check out this charming rental on Cambria! Well maintained and ideally located, this 1.5 storey home offers comfort, privacy and convenience in the heart of Stratford. 2 bedrooms on upper level. 1 bedroom in basement with 3 piece bathroom and kitchenette. Tastefully decorated, new windows throughout and 3 dedicated parking spaces. Rental includes stainless steel appliances: 2 fridges, 2 stoves, microwave and stacked washer and dryer. Private fenced yard with low maintenance recycled rubber patio. Walk up from basement and outdoor maintenance covered by landlord. Book your private showing today! (id:35360)
Sutton Group - First Choice Realty Ltd.
0 Christel Lane
Frontenac, Ontario
Waterfront opportunity with +/- 1778 ft of waterfrontage on Dog Lake - a pristine piece of Canadian paradise rarely available. This +/- 17.3 Acres Property boasts breathtaking easterly views featuring both elevated vantage points for privacy and multiple shore-level access points for swimming and dockage. The site features various paths for vehicular access in addition to clearings throughout to accommodate a residential dwelling, cabin, docks or other uses permitted under RLSW zoning. Part of the UNESCO World Heritage Rideau Canal System, the area is celebrated for its pristine waters, beautiful waterfront homes, and the unique terrain influenced by the Canadian Shield. Nearby Battersea and Seeley's Bay Village offer charming local amenities, while Kingston and Ottawa are within comfortable driving distances, combining secluded natural beauty with accessibility. This property is not just a piece of land; it is a canvas for your dreams, offering the space, natural beauty, and strategic location to realize a truly unique lifestyle or venture. (id:35360)
Homelife Power Realty Inc
20 Wexford Crescent
Kitchener, Ontario
Welcome to 20 Wexford Crescent, a beautifully maintained family home nestled in the sought-after Beechwood Forest Neighbourhood! This ideal location is known for its top-rated schools, lush green spaces, scenic trails, and convenient access to all major amenities-perfect for growing families seeking both lifestyle and location. From the moment you arrive the curb appeal is undeniable. A timeless all brick home, mature landscaping, and double-car garage set the stage for what's inside. Step into the impressive foyer, where a sweeping staircase creates a picture-perfect backdrop for family milestones and festive holiday decor. This carpet free home features stylish modern tile and hardwood flooring throughout. To the right, the elegant formal living and dining room provides the perfect setting for entertaining guests or hosting special family dinners. A beautifully updated powder room and large laundry room complete this level. The heart of the home is the fully renovated kitchen-designed for both function and style. Featuring a large island with seating, modern cabinetry, and quality finishes, it opens seamlessly to the cozy family room, where a wood-burning fireplace adds warmth and charm. Patio doors lead to a private, fully landscaped backyard oasis with a newly installed stone patio-ideal for summer BBQs and outdoor entertaining! Upstairs, the spacious primary suite offers double-door entry, a walk in closet,and a bright 3-piece ensuite. Three additional large bedrooms and a 4-piece family bathroom provide plenty of space for everyone. The finished lower level is an entertainer's dream, complete with a rec room, custom wet bar, bonus room for an office, gym, or playroom, and another full 3 piece bath-perfect for guests or extended family stays. Lovingly cared for by the same family for over 20 years, this warm and welcoming home is ready for you to create your own lasting memories. What are you waiting for, book your showing right away! (id:35360)
RE/MAX Twin City Realty Inc.
489 Bruce Road 13
Native Leased Lands, Ontario
Check out this awesome waterfront leased land cottage featuring elevated panoramic lake views, spectacular sunsets, and brimming with rustic cottage charm. The exceptionally tidy cottage offers 2 bedrooms plus loft, 2 bathrooms, and a bunk for guests that could also be converted to a great yoga/gym space or office for those who must work at the cottage. From the moment you step inside the cottage you are greeted with beautiful blue hues from Lake Huron casting their glow through the windows. There is small foyer/mudroom and to the left is your private primary bedroom with 4pc en-suite bathroom. Take a couple steps forward and you are welcomed into the open concept living/dining area with vaulted ceiling that showcases the rustic cottage framing and opens to the loft sleeping area above. There is a 2nd bedroom, 3Pc bathroom, and U-shaped kitchen with plenty of cabinetry, new counter tops, and more stunning water views. The cottage is as sturdy as they come with most of the cottage built on concrete slab with block walls and has many noteworthy features, including; updated septic system, solid stairs down to the water, newer roof shingles, fresh exterior paint, lake side deck and flagstone patio, plenty of parking, 100amp breaker panel, baseboard electric heaters and electric fireplace, plus 2 window a/c units, highspeed internet, and most furniture & appliances are included creating a turnkey opportunity. This well cared for, and tidy cottage is in excellent shape and a pleasure to view. (id:35360)
Wilfred Mcintee & Co Limited

