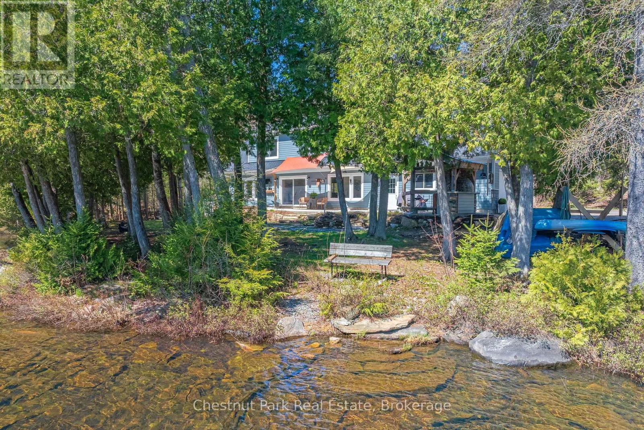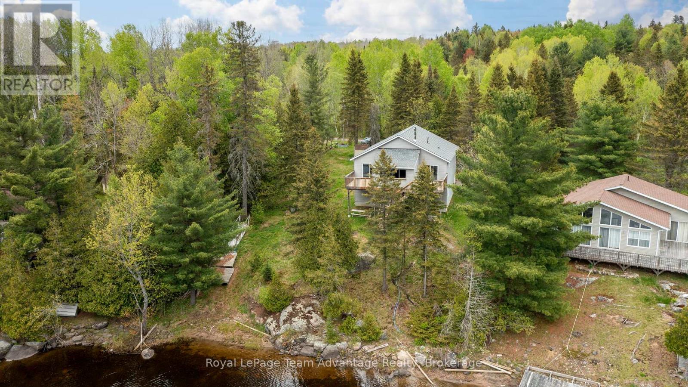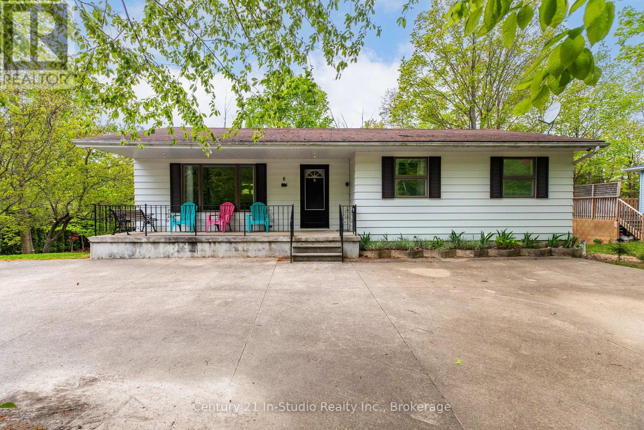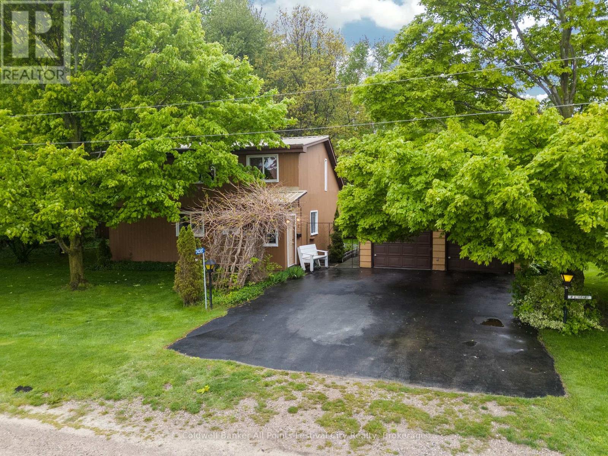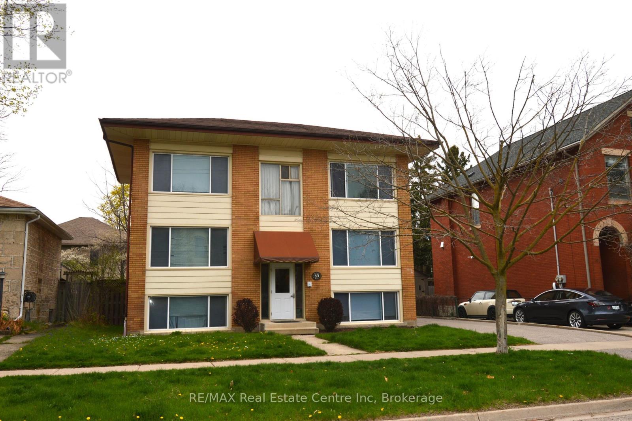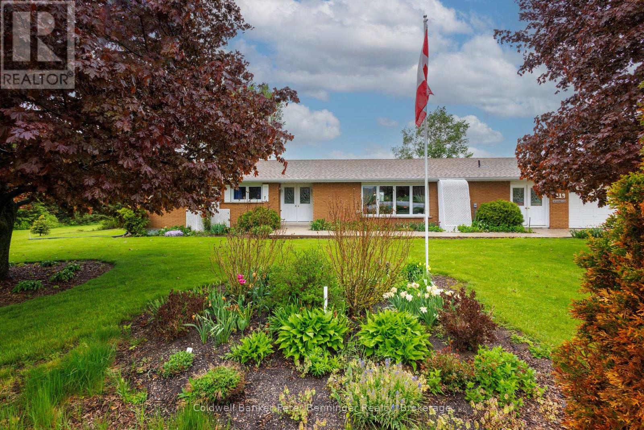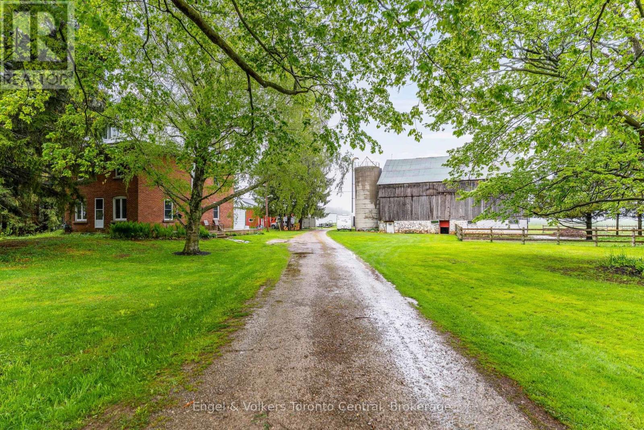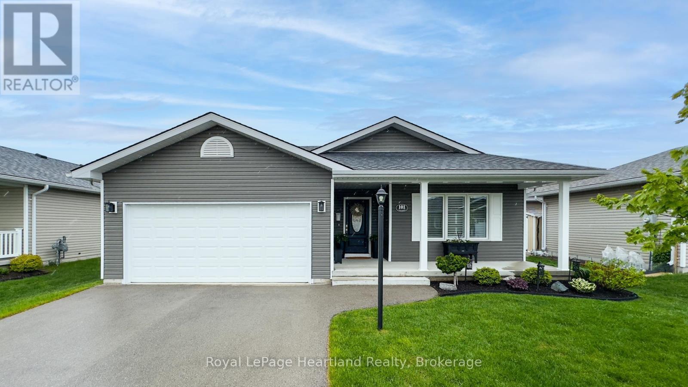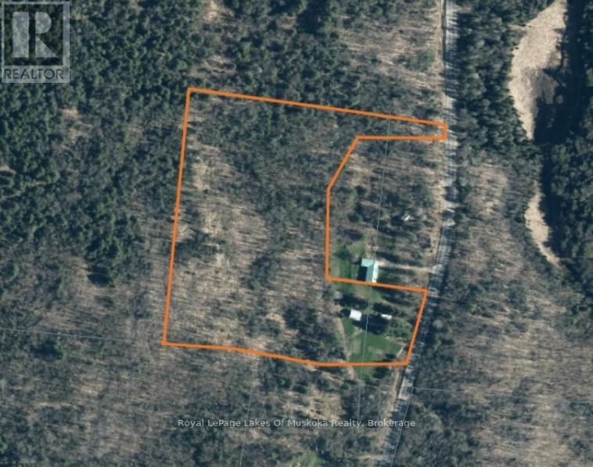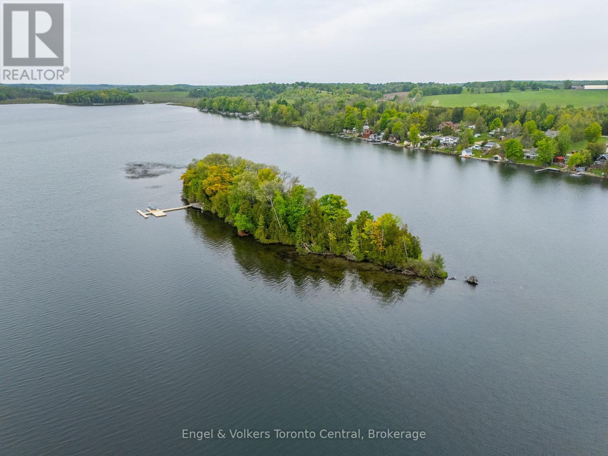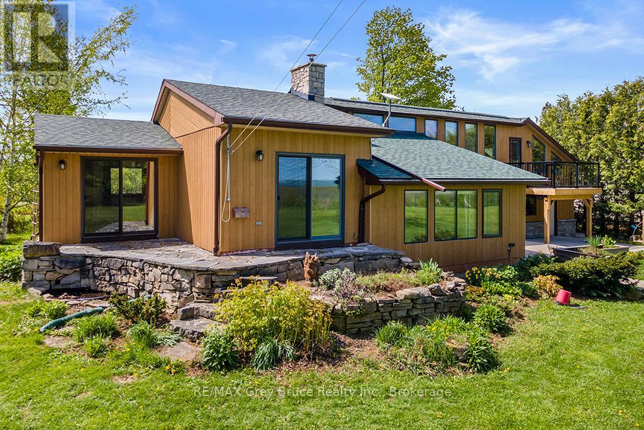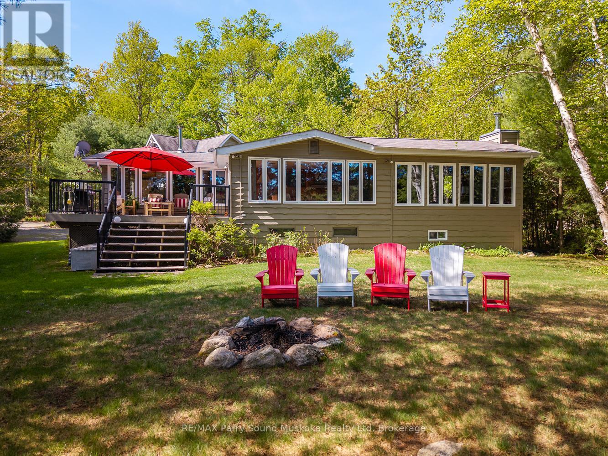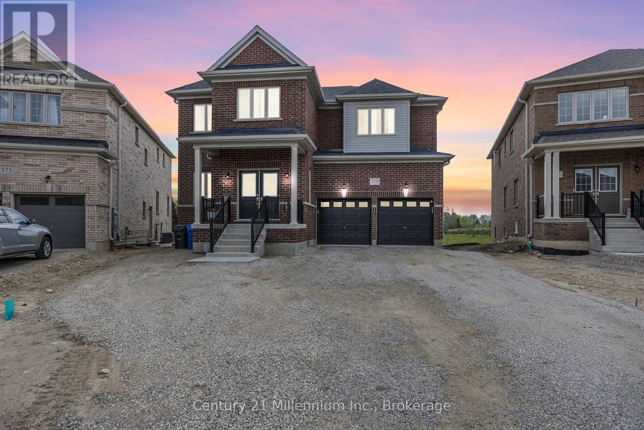33 Yarwood Road S
Tiny, Ontario
Affordable family cottage just steps to the beach. This 3 bedroom cottage sits on an oversized lot that has 2 road frontages, Irene St. and Yarwood. The cottage is quite private with plenty of parking. Being only 2 streets from the beach you can actually see the water from this property. The huge yard has plenty of room to entertain family and friends. There is also a garden shed and a bunkie. It's ready to move into and start enjoying the outdoors as well a the beach. (id:35360)
Buy The Shores Of Georgian Bay Realty Inc.
9 Park Avenue E
Elmira, Ontario
Welcome to 9 Park Avenue East, a quality-built 2-storey family home in family-friendly Elmira. This beautifully maintained and updated 20-year-old, 3-bedroom, 4-bath home resides on a quiet street with mature trees and well-kept homes, a short walk to downtown. The manicured 50-foot lot features a triple-car drive. Enjoy the private, fully fenced backyard, with its multi-level deck – including a covered portion for summer entertaining – and meticulous landscaping. The double car garage, with an overhead gas furnace, offers versatile space for vehicles or a workshop/man cave. Step inside to a spacious foyer with a convenient powder room. The inviting great room is sure to impress with hardwood floors, vaulted and beamed ceilings, and a custom crafted gas fireplace. The heart of the home, a spacious eat-in kitchen, boasts timeless maple shaker cabinets, a stylish subway tile backsplash, stainless steel appliances, and elegant granite countertops. Sliding glass doors from the dining area lead to the covered backyard deck, perfect for seamless indoor-outdoor living and entertaining, whatever the weather. Upstairs, discover three good-sized bedrooms and two full bathrooms. The primary suite is a peaceful retreat, featuring a beautifully remodelled ensuite (2019) and a large walk-in closet. The finished lower level significantly expands your living space, offering a large recreation room with a built-in wall unit for home theatre components – perfect for family fun. This level also includes a finished laundry room, a versatile den or home office with a double closet, and another full 3-piece bathroom. Unfinished utility and cold rooms provide extra storage. All appliances are included to make your move a breeze. This home offers a fantastic layout for your family, providing multiple comfortable spaces for everyone to enjoy, separately or together. Don't miss this opportunity; call your Realtor now to arrange a private visit to this fab family home! (id:35360)
R.w. Dyer Realty Inc.
A&b - 218 Fifth Street
Collingwood, Ontario
Recently Renovated Duplex in central Collingwood, containing 2 rental units with fantastic tenants in place. Great Neighbourhood, close to schools, parks, trails, shopping, The Y, library, public transit etc. Unit A is on 3 levels, with 1 + 1 beds, 2 full baths, Living room, kitchen & dining area. Kitchen with ss appliances and mudroom entry at the side of the building. Fully finished basement w/in floor heating and access to private patio area and driveway for 4 + cars. Unit B has 2 beds and 1.5 baths, parking for 4 cars and access to a private yard with exclusive use of shed. Main floor has spacious open plan living and rec.room in basement. Both units have own in suite laundry. Tenants clear own snow and cut grass. On demand HWT in Unit B (owned) rented HWT in Unit A. Heated floors controlled by Unit B. Individually control forced air and central air in each unit. Boundary of yard fenced. (id:35360)
Sotheby's International Realty Canada
1030 Brooks Lake Road
Lake Of Bays, Ontario
Motivated Seller & Quick Closing Available. Escape to 1030 Brooks Lake Road, a newly finished 3-bedroom, 2-bathroom year-round home on the shores of spring-fed Brooks Lake in Lake of Bays. Just 30 feet from the water, this 1,832 sq. ft. retreat offers a bright, open-concept layout with white shiplap walls and oak flooring, giving it a modern Muskoka feel. Enjoy 185 feet of private southeast-facing waterfront ideal for swimming, paddling, and fishing featuring a gentle entry and 10 feet of depth off the dock. The spacious living area is anchored by a stone gas fireplace, while the dining space opens to a patio with a wood-fired pizza oven, Catalina Grill, and hot tub ideal for entertaining. Practical features include a garage for extra storage and a mudroom/ laundry with a custom dog wash station. Surrounded by a mix of seasonal and year-round properties and abutting crown land, this peaceful escape offers privacy while keeping you close to Huntsville, Dwight, Limberlost Forest and Wildlife Reserve, and Algonquin Park. Whether you're looking for adventure or a place to unwind, this property is ready to welcome you. (id:35360)
Chestnut Park Real Estate
11 Nickles Cove Road
Whitestone, Ontario
Welcome to your dream getaway on beautiful Whitestone Lake! This 3-bedroom, 2-bathroom cottage, completed in 2022 offers carefree, low maintenance ownership so you can focus on enjoying lake life. With 103 feet of pristine shoreline you'll love swimming, boating and fishing on one of the area's most sought after lakes. Relax rain or shine on the spacious covered deck perfect for entertaining or unwinding with stunning lake views. Most contents are included making this a turn-key opportunity - just arrive and start enjoying your summer! Located near Dunchurch this charming community offers all the essentials, including a general store, LCBO, library and more - all just minutes away. Whitestone Lake is known for its clear waters, multiple bays and islands and easy access to year-round recreation including snowmobiling and hiking. Book your private showing today and click the video link for a full tour - your perfect cottage life awaits! (id:35360)
Royal LePage Team Advantage Realty
6 Carson Lake Crescent
South Bruce Peninsula, Ontario
Fantastic Investment Opportunity 4-Season Home in Sauble Beach, just 7 minute walk from the quaint downtown and the famous sand beach. This property is a proven income generator with a successful rental history. Sold turn key complete, fully set up and furnished for immediate summer season enjoyment and income. Key features, 3 spacious bedrooms, 1 full bathroom, up with large eat in kitchen, large bright family room and west facing rear deck. Lower level is full walkout with kitchenette, and 2 bedrooms and a second 4 pc bathroom. Detached bungalow on a large crescent lot, Fully winterized permanent home near the beach. Could easily become an up/down live in unit below. Updated septic in 2017. Full concrete drive through lane offers plenty of parking for larger families. Brand new roof June 2025. Un beatable location. Don't miss out on this unique opportunity! (id:35360)
Century 21 In-Studio Realty Inc.
Royal LePage Rcr Realty
74387 Driftwood Drive
Bluewater, Ontario
Escape to this charming, rustic cottage or year round home nestled on the serene shores of Lake Huron! Surrounded by towering mature trees, this peaceful retreat offers deeded beach access and a lifestyle of relaxation. Whether you're looking for a weekend getaway or a year round sanctuary this cozy home is your perfect slice of paradise. The property offers privacy and an abundance of potential. Featuring 3 bedrooms, 1 bathroom, open concept kitchen and living area with a gas fireplace, this cottage exudes warmth and charm. Although the property is tucked away in a peaceful setting off of Centennial Road, you're only a short drive from the vibrant Bayfield filled with shops, restaurants and plenty of entertainment options for family and friends. The expansive yard provides ample space for outdoor activities, gardening or just relaxing under the stars by a campfire. In addition to lots of space for leisure, the property also offers a large detached garage workshop and outdoor storage for hobbyists and craftsmen alike. This is the perfect opportunity to own a property near one of Ontario's most beautiful coastlines. A rare find that combines privacy, beauty and proximity to all the fun and excitement of a thriving lakeside town. Contact Jean Anne Hamilton or your real estate salesperson today to schedule your private showing and make this lakeside dream your reality. (id:35360)
Coldwell Banker All Points-Festival City Realty
134780 20 Side Road
West Grey, Ontario
Welcome to this peaceful and private rural property on 44+ acres with a solid 1.5-storey home featuring quality updates described below, and offering an excellent blend of heritage charm and private, quiet country living. Originally built in 1911 with a spacious 1979 addition, this home has been lovingly maintained by the same owner for 55+ years. Step inside to discover a main floor bedroom with ample storage, a cozy family room featuring a wood-stove (2018) and patio doors that open to the natural beauty beyond. With all updated windows (2008), a 98% efficiency propane furnace (2018, recently serviced), and a 200 amp underground hydro service with a 100 amp panel to the house. The property includes a 40x30 barn on a good foundation, a large garden shed, flower gardens, fruit trees, 2 streams and trails for year-round enjoyment. Whether you're looking for a quiet year-round residence or a seasonal getaway, this property is a rare opportunity to own a slice of nature with modern comforts in a beautiful rural setting. (id:35360)
Royal LePage Rcr Realty
89 Suffolk Street W
Guelph, Ontario
Unique opportunity to own a purpose built 6 plex in the exhibition park location. 6 bachelor apartments with one parking space per unit. Walking distance to downtown. Separately metered, in Excellent condition. Great opportunity for the landlord whose looking for long term investment. Suites include new fridges, ranges and ovens. The built in drawers, shelves and double closets add to the utility and efficient use of space in each unit. (id:35360)
RE/MAX Real Estate Centre Inc
119 Main Street
Kincardine, Ontario
This 4 bedroom, 1.5 bath all-brick bungalow, is a country location on Highway 21 at the edge of the Village of Tiverton. The home is approximately 1771 square feet finished on main level and a partially finished basement with most basement walls drywalled and painted. Country views all around and is within walking distance to all the amenities in the village and less than 10 minute drive to the shores of Lake Huron and 15 to 20 minutes to nearby towns of Kincardine and Port Elgin. The home has been very well-maintained and is very energy efficient due to the heating system with a heat pump and due to the renovation by current owner that added additional insulation, new drywall and paint to most exterior walls on the main level of the home which almost eliminates traffic noise. (There is a chimney however, wood heat is no longer used to heat the home.) The basement has a walk up to the one car garage. The large mudroom provides entry on south side of home but also extends all the way to the rear of home with exit to the rear yard. The rear yard contains a variety of fruit trees and raised container-style flower and vegetable beds There is a detached, insulated, workshop divided in two by large doors, one area with plywood floor is approximately 23 feet 2 inches x 39 feet 3 inches and the other area with concrete floor (2-car garage with access by two overhead garage doors) is approximately 22 feet 11 inches x 23 feet 4 inches. Concrete driveway to the home and a wood deck at rear of home, 24 feet x 24 feet and an additional 8 feet x 24 feet on which sits the small pool. There is a drilled well, septic system and a drinking water system. The property provides many features that are suitable to a growing family, hobbyists, market gardeners and those who desire main level living, plenty of outdoor space and opportunities in the partially finished basement, for further bedrooms, bathrooms and/or recreation room. Could this help you enrich your lifestyle? (id:35360)
Coldwell Banker Peter Benninger Realty
3539 County Road 21
Minden Hills, Ontario
Welcome to your perfect waterfront getaway on beautiful Soyers Lake; part of Haliburton's premier 5-lake chain, offering miles of boating, incredible fishing, and endless watersport adventures. Whether you're looking for a full-time residence or a 4-season cottage retreat, this property delivers on lifestyle, comfort, and location. With over 1,500 sq ft of living space on the main floor, this 3-bedroom, 1-bathroom home features a bright, open-concept living space, complete with floor-to-ceiling windows that frame stunning lake views and flood the space with natural light. Step outside onto over 800 sq ft of composite decking with modern glass railings, offering unobstructed panoramic views of Soyers Lake. It's the ideal spot for morning coffee, evening cocktails, or hosting friends and family. Set on a generous lot with 150+ feet of waterfront, you'll enjoy direct lake access. Just under the nearby bridge, you'll cruise effortlessly into Kashagawigamog Lake, unlocking the full 5-lake chain experience. This well-equipped home includes a metal roof, forced air propane heating, heat pump + air, drilled well, 200-amp breaker panel and a newly installed septic tank in 2024. While two large garages a 24x32 4-car with utility door and a 24x20 1.5-car garage offer tons of room for vehicles, boats, and all your cottage toys. Conveniently located just off a year-round County road directly between Minden and Haliburton, this property offers the best of both worlds: the serenity of waterfront living with quick access to shops, dining, and local amenities. Lower level features walk/out with development potential. This is more than a cottage, its a complete lifestyle on one of Haliburton's most sought-after lake chains. Don't miss your chance to own a slice of paradise on Soyers Lake! (id:35360)
RE/MAX Professionals North
39 Todholm Drive
Muskoka Lakes, Ontario
Welcome to 39 Todholm Dr and this executive style home in the heart of Muskoka. As you step inside, you'll be greeted by an open-concept layout that seamlessly blends comfort and sophistication. This exceptional residence features a custom chef's style kitchen finished with quartz counters, large island for entertaining and stainless steel appliances. Elegant engineered hardwood floors, and custom trims & fixtures top this beautifully finished home. The cozy built-in fireplace adds warmth to the living space, while high ceilings and walls of windows allow for plenty of natural light. Walk-out to your "Dream Screened" Muskoka Room perfect for entertaining guests or a relaxing space to enjoy the serene private outdoors . Upstairs, you'll discover four generously sized bedrooms bathed in natural light, complemented by two full bathrooms and a convenient laundry area. The primary suite boasts dual closets and a luxurious five-piece en suite, complete with a walk-in shower, soaker tub, and double sinks. The open concept second level is a perfect space for a family room or an exercise area. This home has it all from motorized blinds and screens, a paved driveway, attached oversized 2 car garage, generlink hook-up for power outages, an ICF foundation and hardy board siding. Outside the grounds have been professionally landscaped, offering privacy and security while having a fantastic perched view. Walking distance from Lake Muskoka and having access to Lake Rosseau and Lake Joseph this property is perfectly located for those looking to enjoy everything Muskoka has to offer. Call today for your personal showing at this lovely spring offering. (id:35360)
Chestnut Park Real Estate
4 Market Street
Kitchener, Ontario
Spacious 3-Bedroom Home on a Large Corner Lot in Bridgeport, Kitchener. This 3-Bedroom, 2-Bathroom Side-split sits on a generous 115' x 134' corner lot and over 1400 sq ft in the quiet Bridgeport neighborhood of Kitchener. This well-maintained property offers endless possibilities to expand the home, build an Accessory Dwelling, Granny Suite, or Shop with approval. The serene landscape is a gardener's dream, perfect for family gatherings and enjoying peacefulness. The large living room on the carpet-free main level features a Gas Fireplace for cosy nights. The open-concept Kitchen and Dining area is bright and functional, leading to a large back deck with new deck boards. Adjacent to the deck, a cement patio is ready for a Hot Tub or extra entertaining space. The Mature Trees provide privacy and a serene setting. The second floor, newly updated with broadloom, features a spacious primary bedroom with a 3-piece Ensuite and large closet. Two additional generous-sized Bedrooms share a 4-piece Bathroom. The oversized, heated Double garage is equipped with a ceiling engine lift and new garage doors (2024), a workbench ideal for car enthusiasts or DIY projects. The side yard has ample space for Parking a trailer, Boat, or RV. Just off the garage, the lower level includes a laundry area and offers plenty of space for a games room, Gym, Office, Rec room, or additional storage. Just down the road is The Grand River which sits behind a scenic berm, with a walking trail perfect for outdoor and fishing enthusiasts. Bridgeport community centre, baseball fields and the YMCA Childcare. Other amenities include St. Jacobs Market, Chicopee Ski Hill, Bingeman's Water Park and close to Malls, Arenas, soccer fields , Schools and public transit. A quick and easy commute to Highway 401 and the Kitchener GO Station nearby, this location is ideal for commuters alike*** All dimensions and floor areas must be considered approximate and are subject to independent verification. (id:35360)
Keller Williams Home Group Realty
145693 Grey Rd 12 Road
Meaford, Ontario
Renovated Charming Century Home on 6.3 Picturesque Acres. A Perfect Blend of Rustic Character and Modern Comfort. Set amidst 6.3 scenic acres of countryside, this classic red brick century home offers the perfect retreat for those seeking peace, privacy, and space to pursue their passions. Warm and welcoming, the home combines heritage charm with thoughtful updates, making it ideal for both quiet living and active rural life. Inside, you will find 3 generously sized bedrooms, including a flexible second bedroom that was formerly two separate rooms easily converted back to create a fourth bedroom if desired. The spacious eat-in kitchen, complete with a cozy woodstove, provides the perfect gathering space for cooking, dining, and conversations. Additional features include an oversized bathroom, mudroom, and cold storage. New jet pump, new pressure tank and piping. Outdoors, the property truly shines. A classic barn set up for horses and a massive 40 x 80 workshop/garage offer incredible potential for hobbyists, entrepreneurs, or those with agricultural ambitions. Whether you're envisioning a home-based business, storage for equipment, or a creative studio, there's room to bring your vision to life. Lovingly maintained from top to bottom, this home exudes character and warmth. A rare find in the peaceful countryside, yet still very close to town amenities. (id:35360)
Engel & Volkers Toronto Central
101 Lake Breeze Drive
Ashfield-Colborne-Wawanosh, Ontario
Retire along the shores of Lake Huron in the highly sought after The Bluffs on Huron, adult lifestyle community. This magazine-worthy Lakeside home with crawl space (entirely spray foamed) has been finished with attention to detail in every corner of the home. Natural lighting resonates throughout the entire home which amplifies the modern colour palette selections on the walls, flooring and flat ceiling. The upgraded kitchen features stainless steel appliances, eye-catching backsplash and extended white cabinetry with crown moulding. This floor plan boasts the ideal entertaining areas in the open concept kitchen with island, the spacious dining area and the cozy living room featuring a crisp white gas fireplace with marble surround. Expand your living space to the outdoors on the 10 X 24 deck surrounded with a privacy fence and gorgeous black retractable awning. Many hours are enjoyed 3 seasons of the year which truly enhances the lakeside model. The oversized primary bedroom with large walk-in closet and 4 piece ensuite are situated at the back of the home ensuring privacy. Guests will fall in love with their roomy 2nd bedroom, having the main 4 piece bathroom closeby & footsteps away from the laundry room with a deep laundry sink. The lakefront state of the art 8000 sq. ft. clubhouse is a great place to play pickle ball, swim in the indoor pool, work out in the gym or relax in front of the fireplace while watching the sunset over Lake Huron. Minutes from Goderich, golf courses and amenities. Reach out to your REALTOR to book a personal viewing of this stunning home. (id:35360)
Royal LePage Heartland Realty
112 510 Highway
Magnetawan, Ontario
Two bedroom, two bath starter home or off water cottage sitting on a beautiful 10+ acre, partially cleared parcel of land boasting pristine and quiet country living and a night sky filled with stars. This home is well set back from the road which is great for kids. Travel down the flat driveway lined with mature trees to a vast open space currently frequented by deer and other wildlife. This property offers a relaxed space with easy access to adventure including a nearby 40 mile waterway offering all day boating, fishing, and watersports as well as to smaller, quieter lakes to experience the serenity of a canoe or kayak to help you relax after a long week. Multiple provincial parks nearby offer hiking or skiing trails or take the kids and spend the day at the public beach nearby. This close knit community offers a country store for a quick restock of necessities and one of the best public schools in the area within walking distance. Lions Park, also within walking distance, offers public skating in the winter months and hosts the local smelt festival every Spring. Ample room for an additional garage if desired, the open area on this property is perfect for a garden or for hosting family and friends and their campers or tents. Set up a horseshoe pit and play a classic summer game while the bonfire crackles in the background and everyone waits until after the BBQ to cook s'mores or roast marshmallows on a warm summer evening. This property truly has tons of potential and awaits your vision! (id:35360)
Royal LePage Lakes Of Muskoka Realty
201 - 63 Arthur Street S
Guelph, Ontario
Welcome to The Studio at Metalworks - where urban charm meets effortless living. Tucked into one of downtown Guelph's most coveted addresses, this 1-bed, 1-bath condo offers the perfect blend of style, function, and location. Ideal for first-time buyers, professionals, or downsizers, Unit 201 delivers a clean, carpet-free interior with a bright, open-concept layout and a rare private terrace. Though technically on the second floor, the oversized balcony sits at ground level, overlooking beautifully landscaped common grounds - a serene setting with the bonus of mature trees for added privacy. Need parking? The current owner rents a spot in the underground garage, and it can be transferred to the new buyer. Step outside and you're just moments from boutique shops, cafes, restaurants, the GO Station, and the scenic Speed River trails. Whether it's a stroll through the Farmers' Market or dinner at a local favourite, this is the downtown lifestyle people move for. The building offers fantastic amenities too - an outdoor BBQ area, party room, and exclusive access to a hidden speakeasy tucked within Building #73. (Yes, really.) Water is included in the condo fees, and everything else is designed for easy, low-maintenance living. At this price point, with this level of walkability and style, there's simply nothing else like it. (id:35360)
RE/MAX Real Estate Centre Inc
14 Victoria Island
South Bruce Peninsula, Ontario
Turn-Key, just add you! Pontoon Boat Included. Island Retreat on Chesley Lake. Turn-key Cottage Living Near Owen Sound. Discover your own private island escape. This charming furnished cottage offers a rare blend of privacy, serenity, and lakeside adventure, perfect for making memories with family and friends. Enjoy easy, shallow entry into crystal-clear water, ideal for swimming, kayaking, or simply soaking in the peaceful surroundings. The cozy interior features plenty of windows framing views of the lake, and a fireplace to warm up cool mornings or evenings. New septic, full heating and cooling system. With two bathrooms with showers, a metal tile roof, and Hardie Board siding, this cottage is built for low-maintenance living. Outside, your own private flotation docks await, and you are just minutes by boat to the mainland landing and car park, convenience without sacrificing the tranquility of island life. Whether you're looking for a weekend getaway or a summer-long sanctuary, this boat included, turn-key island cottage is ready to welcome you. (id:35360)
Engel & Volkers Toronto Central
123 Graham's Hill Road
Georgian Bluffs, Ontario
Welcome to 123 Graham's Hill Rd. A beautiful, updated contemporary home situated on a large private lot on a small dead-end street. You will be amazed by the absolutely panoramic views as you look down over Georgian Bay, the Islands and the escarpment. This 3 bedroom, 2 bath home has something for everyone. Be it your principal home or your recreational get-a-way 'cottage', this place is truly a retreat from everyday stress. Entire main floor is heated with in-floor hot water heating (individual zone controlled). On-demand hot water heater, main floor laundry, floor to ceiling stone fireplace with hi-eff Regency airtight wood burning insert (owner is leaving about a bush cord of wood as well as a wood splitter). The decks and patios,off most rooms, provide a place to enjoy the peace and quiet of the country, or the laughter of friends and family. There is an amazing heated workshop area (16' x 32') which extends behind the heated 2 car attached garage. This property is a great place for the handy person or hobbyist, with space for the gardener to grow food or cultivate beauty in the various gardens, and much, much more. There is a plug for an RV on the outside of garage. Garage/workshop wired for 240V welder. The home features wood flooring, and low maintenance living thanks to the many recent upgrades and/or replacements, (i.e. hi-eff wood stove, on-demand water heater, water softener, shingles, insulation, paved driveway, 22kW whole house stand-by generator, etc. (see list of improvements). This home is minutes away from the public dock, boat launch and shore stone beach in Big Bay, for swimming, boating, fishing, and other water sports. The Bruce Trail is literally steps from your front door, and being situated about halfway between Wiarton and Owen Sound you have quick and easy access to shopping, restaurants, golf, farm fresh produce, libraries, hospitals and schools. (id:35360)
RE/MAX Grey Bruce Realty Inc.
51 Stevens Road
Temagami, Ontario
An exceptional opportunity to own and operate a well-established, year-round lodge business in the heart of Temagami. Northland Paradise Lodge sits on 2.45 acres with 120 feet of crystal-clear, deep-water frontage on Snake Island Lake part of the Cassels-Rabbit Lake water system offering over 30 km of scenic boating and renowned fishing. This turnkey operation has been successfully run by the current owner for 38 years and caters to families, anglers, hunters, ATVers, and snowmobilers. The property features seven guest suites, each with its own kitchen and bathroom, as well as a two-bedroom seasonal cottage. The owner's private residence offers 1,236 sq. ft. of living space with three bedrooms, a full kitchen, dining and living areas, and breathtaking waterfront views. Additional amenities include docking for up to 12 boats, a dining room that accommodates 18 guests, a recreational room with a pool table and shuffleboard, a gift shop, and a cut-and-wrap shop for processing game or fish. The property is serviced by municipal water and sewer. The sale includes all necessary equipment to operate the business, including boats, motors, canoes, an established client list, 2025 bookings, a business website, and email. Financial statements are available to qualified buyers. Located directly across from the White Bear Forest Conservation Reserve, home to 400-year-old red and white pines, the lodge offers guided hikes, photography tours, and popular wild orchid and mushroom excursions. Guests return year after year to enjoy fishing, boating, swimming, hiking, and the beloved Friday night potluck dinners that celebrate the week's adventures. Northland Paradise Lodge is more than a business, its a lifestyle in one of Northern Ontario's most picturesque and biodiverse settings. Visit the Lodge's website: www.northland-paradise.com. (id:35360)
Chestnut Park Real Estate
33 Wellington Street S
Ashfield-Colborne-Wawanosh, Ontario
Welcome to this beautifully maintained modern bungalow, custom built in 2019 and thoughtfully designed for comfortable, efficient living. Located in the lakeside community of desirable Port Albert, this 2-bedroom, 2-bathroom home offers the perfect blend of style, practicality, and functionality. Inside, you'll find a bright and airy, freshly painted open-concept living space, complete with 9ft ceilings and large windows that flood the home with natural light. The contemporary kitchen is the centerpiece of the main living area, featuring quartz countertops, high end appliances, soft-close cabinetry, and a generous island ideal for meal prep or casual dining. The full unfinished basement is equipped with in-floor heat and roughed in 3 pce bath. The primary suite offers a private retreat with a walk-in closet and a well-appointed ensuite bathroom boasting natural light and a walk-in shower. You can also enjoy the beautiful walk out porch from the primary. A second bedroom and full guest bath provide flexible space for family, visitors, or a home office. This home is impressively modern, with quality construction, and stylish finishes throughout. On the outside you will find a 35ft long covered back porch, adorned with Douglas Fir wood finishes, vaulted ceiling and fan, providing a peaceful space to relax, entertain and watch the evening sunset over Lake Huron. The yard is low-maintenance and well-kept, with space for gardening, outdoor activities, or additional customization. And a long driveway that provides ample parking.What truly sets 33 Wellington St. apart is the 20ft X 20ft detached, fully powered workshop with propane furnace. Whether you need a space for woodworking, auto projects, a home-based business, or simply extra storage, this versatile space adds tremendous value and potential.This well-cared-for home is ideal for first-time buyers, or anyone seeking single-level living with a touch of flexibility and room to grow. (id:35360)
Coldwell Banker All Points-Festival City Realty
3 Maureen Drive
Seguin, Ontario
Spacious year-round cottage or waterfront home on sought-after Little Whitefish Lake, part of a crystal clear three-lake chain with kilometres of boating available. Set on a gentle treed lot with 114 feet of sandy shoreline, this property is ideal for families, weekenders, or full-time lake living. The main cottage features pine flooring throughout, a wood-burning fireplace plus wood stove, three bedrooms, two full baths, and stunning lake views from many principal rooms. Need space for guests or extended family? The winterized two-bedroom coach house over the garage includes a full bathroom and plenty of room for storage below. There's also a lakefront bunkie for extra sleeping space. Located on a year-round township-maintained road, just 20 minutes from Parry Sound and under 2 hours from the GTA. Whether you're looking for a weekend escape or a full-time lakefront lifestyle, this one checks all the boxes. (id:35360)
RE/MAX Parry Sound Muskoka Realty Ltd
375 Russell Street
Southgate, Ontario
Available immediately, this brand new, never-lived-in 1-bedroom basement apartment is located at 375 Russell Street, Dundalk. Designed with comfort and style in mind, this spacious unit features an open-concept layout with above-grade windows that bring in plenty of natural light. Enjoy a modern kitchen and living area, a full 3-piece bathroom, and a well-sized bedroom all in a private space with a separate entrance. The apartment backs onto scenic walking trails, a peaceful pond, and mature trees, offering a tranquil backdrop right in your backyard. With all utilities included and one dedicated parking space, this all-inclusive rental is perfect for a single professional or couple looking for a quiet, nature-connected lifestyle. Be the first to call this beautiful space home. (id:35360)
Century 21 Millennium Inc.
39 Inverlyn Crescent N
Kincardine, Ontario
This beautifully remodeled and tastefully updated 3-bedroom bungalow is located in the highly desirable Huron Ridge neighbourhood just a short walk to the beach, Kincardine Golf Club, and the vibrant downtown core. Offering comfort, functionality, and a prime location, this home is truly turnkey and ready for you to move in and enjoy. The spacious, eat-in kitchen was completely renovated in 2015 and features a stainless steel propane stove, large island with ample storage, and generous cabinetry, perfect for family meals or entertaining. Two large windows overlook the private backyard, filling the space with natural light. Over the past several years, this home has undergone numerous renovations and updates, including main floor remodel and new furnace. Enjoy the cozy 3-season sunroom with skylight, ideal for relaxing or entertaining guests. The partially finished basement offers a large workshop area, laundry, utility room, and potential for a spacious family or recreation room. Set on a large corner lot, there's plenty of room to build a garage or expand your outdoor living space. Homes like this rarely come up in this area, don't miss your chance to own a fully renovated gem in one of Kincardines most popular lakeside communities! (id:35360)
RE/MAX Land Exchange Ltd.




