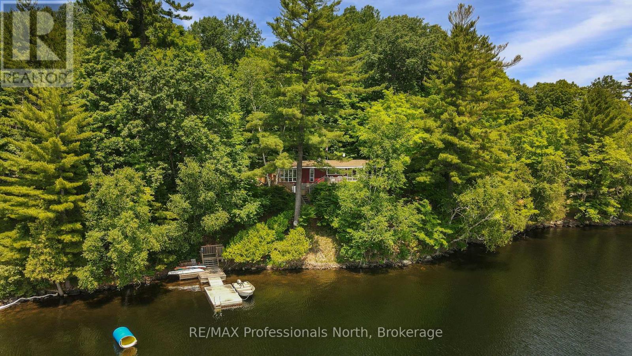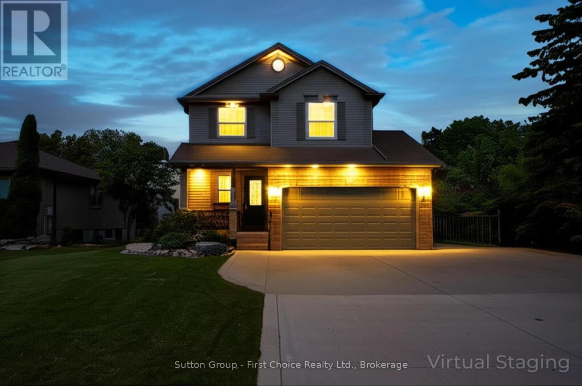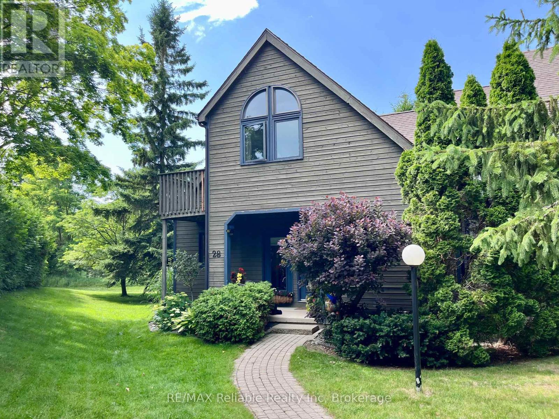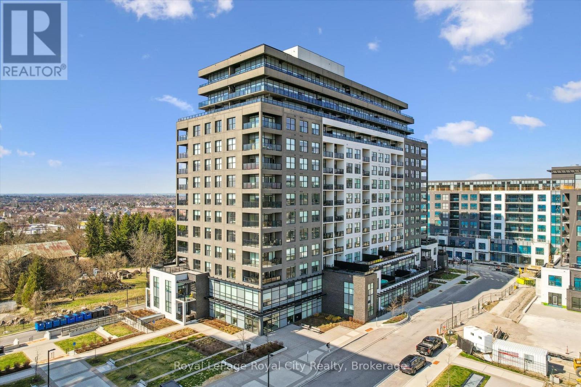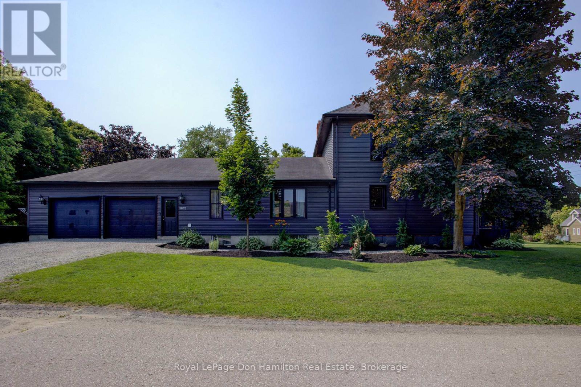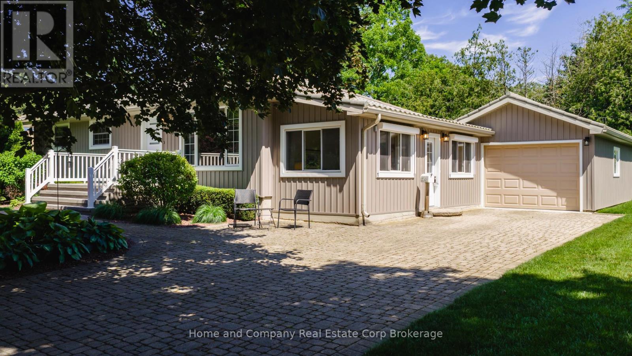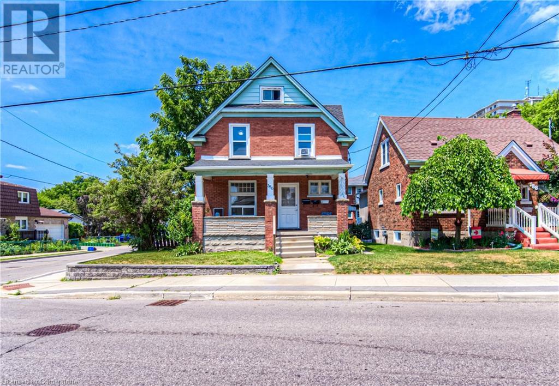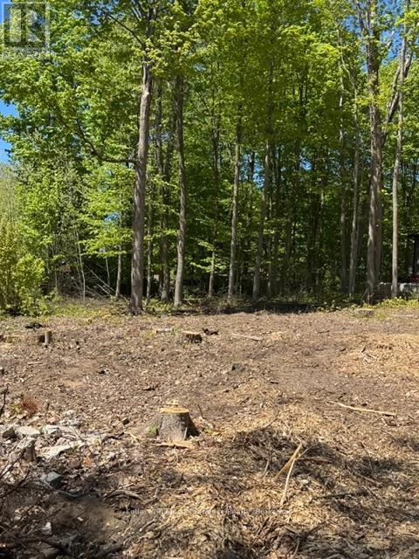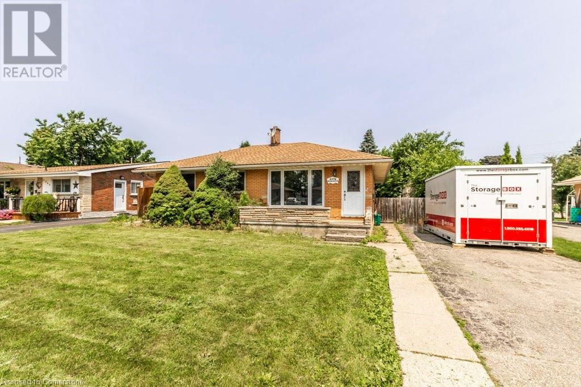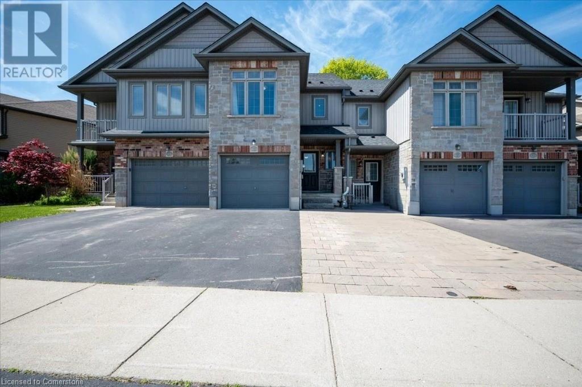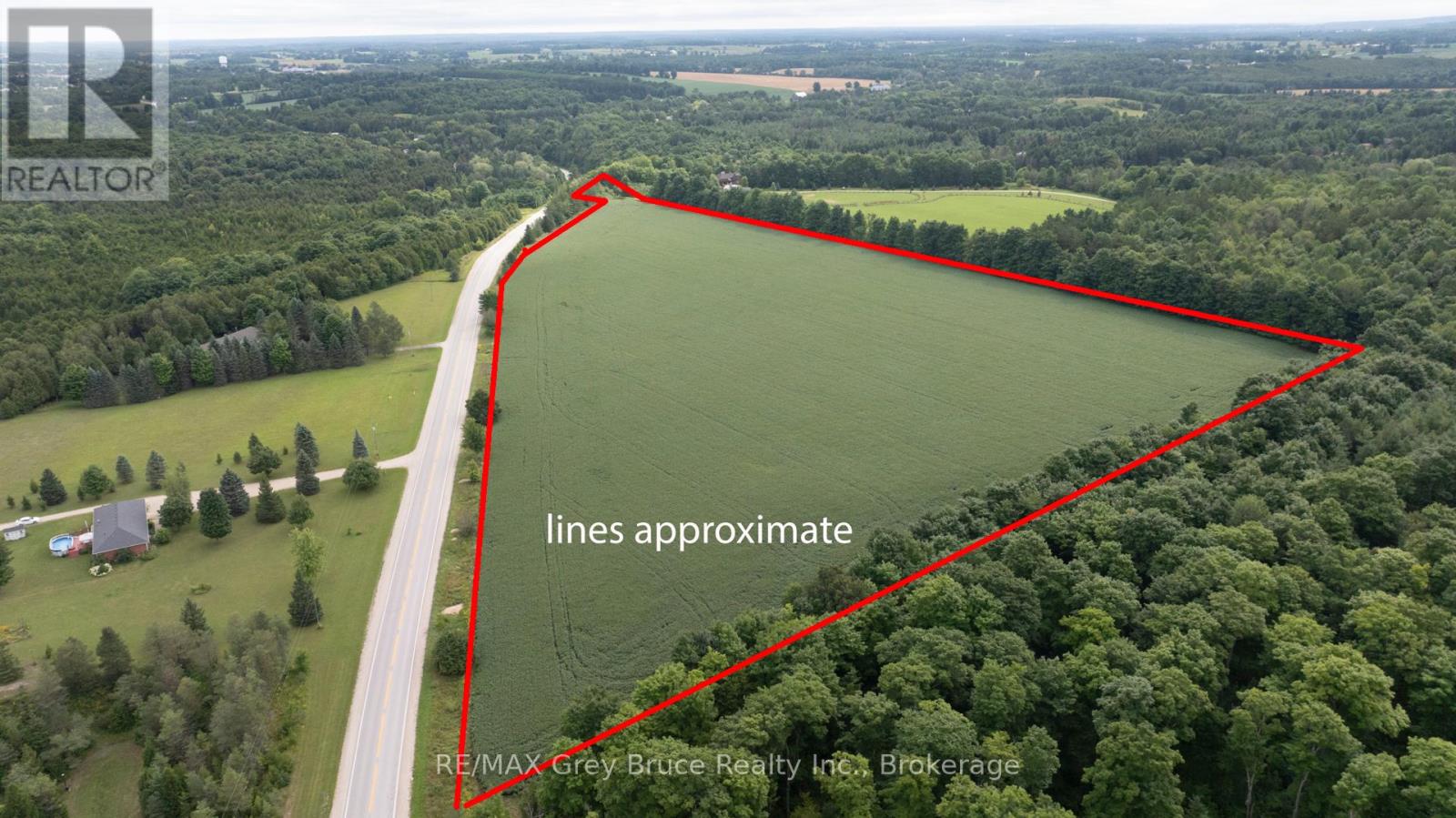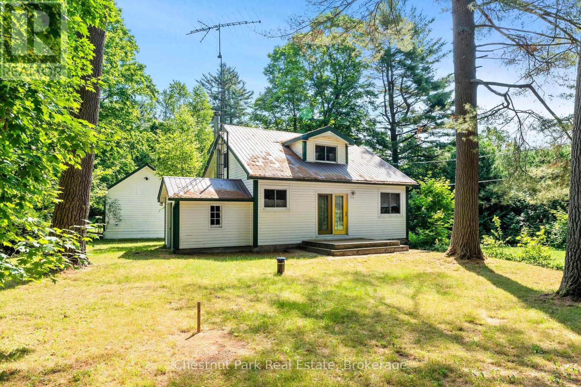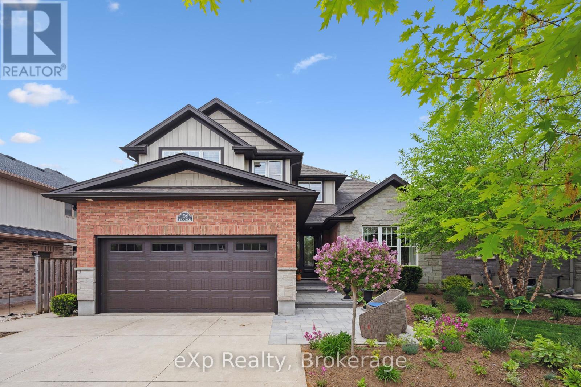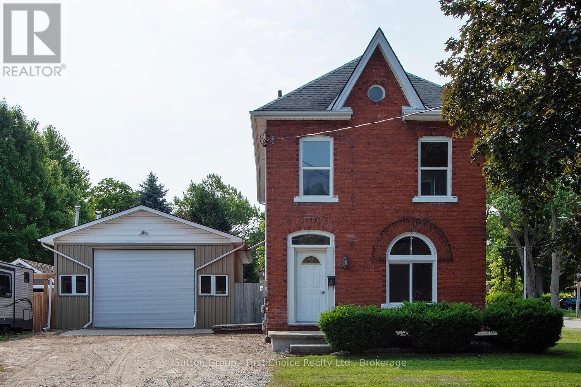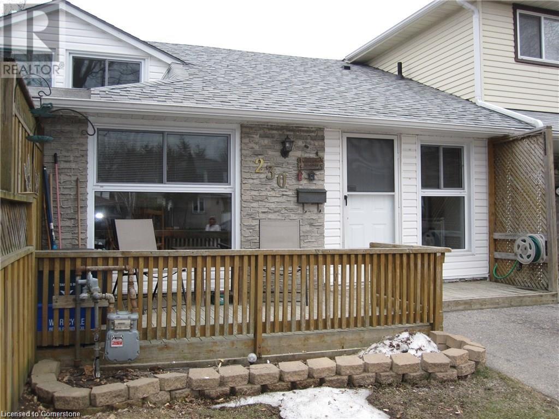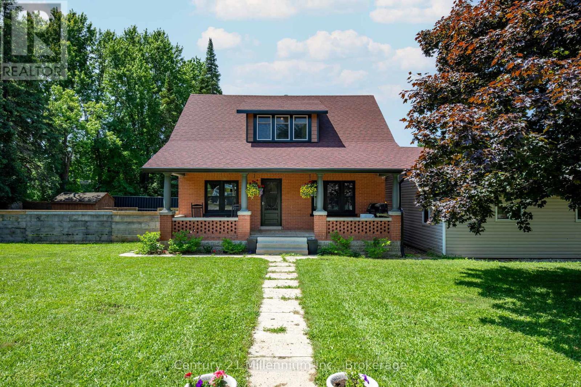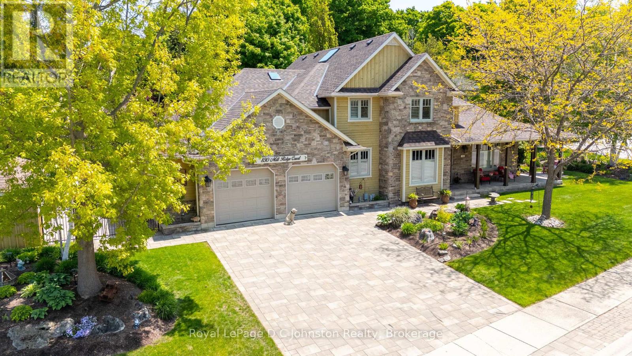1089 Autumn Lane
Dysart Et Al, Ontario
This exceptional 3 season waterfront cottage at 1089 Autumn Lane presents a rare opportunity to own a piece of magic on Kashagawigamog Lake, part of Haliburton's renowned 5-lake chain. With over half a century of cherished family memories woven into its history, this beloved retreat is ready to welcome a new generation of lake lovers who will appreciate its incredible big lake-southern exposure views and prime location just 8 minutes from the charming village of Haliburton.The thoughtfully designed 920 square foot cottage features three comfortable bedrooms and one bathroom, making it perfect for hosting family and friends while maintaining that intimate cottage atmosphere. The kitchen has been beautifully refreshed, blending modern convenience with classic cottage charm offering the perfect balance of functionality and timeless lakeside feel. This premium property boasts over 3+ acres of pristine land and 135 feet of water frontage, offering both privacy and space. Adding to the sense of seclusion, a 66-foot road allowance along the east boundary line provides exceptional separation and privacy from neighboring properties, a rare feature that ensures your cottage retreat remains truly tranquil. For 58 years, this cottage has been the backdrop for countless family gatherings, summer adventures, and quiet lakeside moments, creating a rich tapestry of memories that speaks to the property's appeal. Now, it's ready to become the foundation for your family's summer. legacy. (id:35360)
RE/MAX Professionals North
20 Isherwood Avenue Unit# 107
Cambridge, Ontario
Welcome to 107-20 Isherwood Avenue – Stylish, Spacious, and Move-In Ready! This beautifully maintained end-unit bungalow townhome is tucked away in a quiet, adult lifestyle community and offers rare perks like a double car garage and a private deck overlooking the serene “fishbowl” green space. Inside, you’ll find gleaming hardwood floors, a bright open-concept layout, and a modern kitchen with ample cupboards, counter space, and a breakfast bar. The living/dining area opens to the deck with a power awning—perfect for year-round enjoyment. The primary bedroom features his & hers closets and direct access to an updated bathroom with in-suite laundry. A second bedroom makes a great guest room or home office. Downstairs, the finished lower level offers a cozy family room, 3-piece bath, and a flexible bonus space (perfect as a third bedroom), plus lots of storage. Rough-ins for gas fireplaces on both levels add future potential. Enjoy low-maintenance living with affordable condo fees, surrounded by walking trails, shopping, and quick access to the 401. This smoke-free community is friendly and welcoming—move in and feel at home! (id:35360)
RE/MAX Twin City Realty Inc. Brokerage-2
RE/MAX Twin City Realty Inc.
186 Waterloo Street W
South Huron, Ontario
Spacious Family Home in Quiet Neighbourhood with 16ftx24ft heated Workshop (garage door) along with Finished Basement easily convertible to a second living unit. - Welcome to this move-in ready home located in a quiet, family-friendly neighbourhood. Originally built in 2000, this property offers 1,950 sq ft across the two main floors, plus an additional 750 sq ft of finished living space in the basement. The upper level features Bamboo hardwood flooring throughout, a primary bedroom with walk-in closet and a private 4-piece ensuite, along with two additional bedrooms and a second 4-piece bathroom. On the main floor, you'll find a convenient 2-piece powder room, a bright, updated kitchen complete with stainless steel appliances and a movable island ideal for extra storage, seating, or removed to create space for a dinette. The kitchen opens to a dining room and a living room with a cozy natural gas fireplace. A main-floor office, located just off the family room and featuring a separate side entrance, offers potential use as a fourth bedroom. The lower level is designed for entertaining, featuring a games room with a bar, pool table, and entertainment centre. With large ground-level windows and two separate staircases providing access, this level offers the possibility to add two more legal bedrooms (subject to local approvals). A spacious adjoining recreation room is ideal for movie nights or gaming. Other highlights include: New HVAC system installed in 2021, Fully fenced backyard, 16' x 24' heated workshop with an overhead door perfect for hobbyists, West-facing deck with louvered privacy walls great for entertaining, East-facing deck : a peaceful spot to enjoy your morning coffee along with a front porch and Triple-wide concrete driveway leading to a two-car attached garage. This well-maintained property offers space, flexibility, and functionality for growing families or home-based professionals. A must-see with a flexible closing to meet your needs! (id:35360)
Sutton Group - First Choice Realty Ltd.
28 - 76582 Jowett's Grove Road
Bluewater, Ontario
Check out unit 28 at Harbour Lights Condominiums! This bright & spacious end unit has a great layout and boasts functionality. As you enter into the foyer you will feel right at home. Take time to notice the hardwood flooring and updated windows. The kitchen offers generous counter space which is ideal for meal prep, a breakfast bar or a handy workspace. The lower kitchen cupboards feature pull out drawers to easily access items below the counter. The dining area features terrace doors leading to an enlarged interlocking brick patio, perfect for entertaining or relaxing outdoors. The patio has a gas hook up for your BBQ, so you never run out of gas while cooking. The cozy living room centers around a natural gas fireplace, creating a warm & inviting atmosphere. A main floor bedroom and 3 pc bathroom add convenience and flexibility to the layout. Upstairs, the versatile loft area with a skylight can serve as a home office or guest space, while the spacious primary bedroom offers two large closets, custom fitted by California Closets & a Juliette balcony with a lakeview! A 5 pc ensuite bathroom with a double vanity, jetted tub & glass shower, connects the upper level and adds spa-like luxury. The full, finished basement with large windows, adds to your living space options. The L-shaped rec room, offers a sitting area with a gas fireplace and a games room area that currently has a snooker table. The lower level also includes a laundry/utility room & a cold cellar for extra storage. Enjoy the exclusive use of the heated outdoor in-ground pool & be sure to take a short walk to the marina & beach. Don't miss your chance to enjoy carefree condo living near the water book your private showing today! (id:35360)
RE/MAX Reliable Realty Inc
1012 - 1880 Gordon Street
Guelph, Ontario
**Luxurious 2 Bed, 2 Bath Corner Condo with Sweeping South & East Views** Welcome to elevated living in this stunning 2 bedroom, 2 bathroom Corner Unit, a rare find that perfectly blends luxury, comfort, and convenience. Bathed in natural light, this thoughtfully designed suite boasts panoramic south and east-facing views from an expansive corner balcony, perfect for morning coffees or evening wind-downs. Enjoy 2 parking spots, a secure storage locker, and high-end finishes throughout, from the designer kitchen with premium appliances to spa-inspired bathrooms and sleek flooring. This bright and airy layout offers privacy and function, ideal for professionals, small families, or down sizers seeking low-maintenance elegance. Live the lifestyle you deserve with building amenities that include a fully equipped gym, a stylish resident lounge, and a golf simulator. Surrounded by scenic trails, great shopping, and top-tier dining, you're just 8 minutes to the 401, making commuting a breeze. This is more than a home it's a lifestyle upgrade. (id:35360)
Royal LePage Royal City Realty
3002 Brookhaven Drive
Howick, Ontario
Charming Updated Century Home in the Heart of Fordwich! Welcome to this beautifully updated 3-bedroom, 2.5-bath century home, perfectly blending historic character with modern comfort. Situated in the quaint village of Fordwich, this 1,867 sq ft home offers spacious living, thoughtful updates, and a peaceful outdoor setting. Inside, you will find a bright and open main floor featuring a stunning kitchen and custom coffee bar, both newly installed in 2019. The spacious layout includes multiple living areas, ideal for family life or entertaining guests. Upstairs, the generous bedrooms and updated baths provide comfort and style, with the primary suite offering serene views of the surrounding landscape. Step outside to enjoy the large, private back deck perfect for summer evenings as well as upper and lower front porches that invite relaxation year-round. The landscaped yard includes apple, peach, cherry, and mulberry fruit trees, a cozy firepit area, and a productive garden with raspberry bushes, all designed for both beauty and function. Additional upgrades include: New siding and insulation (2019)High-efficiency furnace and heat pump (2022)Oversized 2-car garage with plenty of storage space. This home is a rare find full of charm, yet move-in ready. If you're seeking a peaceful village lifestyle with modern amenities, this Fordwich gem is the one. Don't miss out book your showing today! (id:35360)
Royal LePage Don Hamilton Real Estate
69 Water Street
Huron East, Ontario
Welcome to 69 Water Street! Location/Location!! This impeccably maintained, and updated 1307 Sq. Ft. Bungalow, gives new meaning to the expression, 'Pride of Ownership'. It is located on a quiet street, and well positioned on a lovely 82.5ft x 132ft landscaped lot, with private patio, and powered awning. This 3-bedroom home is within walking distance to superb golfing, local parks, and historical sites, such as the beautiful Van Egmund House and grounds, built in the 1840s. There is an extensive/detailed list of updates attached to the listing, however, the updated kitchen, newly renovate 4pc main bath (there is also a 2-pc ensuite, and a 2 pc in the basement), new contemporary style front door, new steps and concrete covering on front porch-entry in 2014, new siding, soffits, fascia and leaf guards installed. New cement floor in garage in 2014, new water lines and drain to the street, refreshed, enclosed sun porch, with automated exterior shade blinds, are just a few to highlight. 903 Sq Ft of finished space in the basement, includes a spacious rec-room with gas fireplace, updated laundry room, 2pc bath, plus separate workshop room. Large garage (with electronic door opener, and direct access to the house), private, double (cobblestone style) driveway (easily provides parking for four vehicles). A Gem! (id:35360)
Home And Company Real Estate Corp Brokerage
386 Guelph Street
Kitchener, Ontario
Introducing a rare triplex opportunity in Kitchener's highly sought-after North Ward, just minutes from Downtown Kitchener and Uptown Waterloo, the GO Station, and expressway. This versatile property features a 1-bedroom, 2-bedroom, and a brand-new bachelor unit completed in 2025—perfect for investors or multi-generational living. With all three units vacant as of August 1, buyers gain immediate flexibility to set market rents or move in and customize. With a projected total revenue of $55,800/year this is a great opportunity at a 6% cap rate. Each unit is completely self-sufficient with its own kitchen and bathroom, with updated finishes throughout. The property offers parking for four vehicles and sits near key amenities like parks, schools, shopping, and public transit. A turn-key addition to any portfolio in one of Kitchener’s most established neighbourhoods. Contact listing agent for financials and book your showing today! (id:35360)
Flux Realty
Lot 3 Fairlawn Grove
Tiny, Ontario
Prime opportunity to create your perfect getaway or forever home on this untouched vacant lot in a semi-developed subdivision. Located within walking distance to the picturesque Farlain Lake and boat launch, this property is a dream for outdoor enthusiasts. Explore nearby walking and snowmobile trails or immerse yourself in the natural beauty of Awenda Provincial Park, just a short drive away. With the convenience of Penetanguishene only 15 minutes away and Midland 20 minutes out, you'll enjoy the best of both tranquility and accessibility. Don't miss out on this fantastic location! (id:35360)
Keller Williams Experience Realty
19 Gillespie Trail Se
Essa, Ontario
Welcome to your dream home, a stunning all brick custom-built, carpet-free two-storey residence offering nearly 5,000 sq. ft. of finished living space on 2.7 private acres. With 4 spacious bedrooms, 4 bathrooms, and a main floor den that could serve as a 5th bedroom, this home is perfect for families, multigenerational living, or anyone craving space & privacy. From the moment you arrive, you'll be captivated by the mature trees & fresh country breeze. Inside, you're greeted by a breathtaking maple staircase, handcrafted from a tree that once stood proudly on the property. The open-concept main floor offers cherry hardwood flooring & a spectacular floor-to-ceiling stone fireplace with a high-efficiency wood-burning stove insert - a striking focal point. The kitchen is complete with rich cherry cabinetry, granite countertops, a huge walk-in pantry, & a layout designed for those who love to cook & entertain. A walkout leads to a beautiful sunroom and deck that overlook the peaceful backyard. Upstairs features maple hardwood flooring throughout, along with generously sized bedrooms including a luxurious primary suite. The main floor also includes a full laundry room and interior access to a 2.5-car attached garage. The fully finished walkout basement adds incredible flexibility & is complete with a second wood-burning stove, a bar area with sink, and rough-in potential for a kitchenette ideal for an in-law suite. A massive cold room offers excellent storage. A separate 34 x 40 detached shop is fully insulated and wired with 100-amp service. Located just off Simcoe County Road 90 and minutes to Hwy 400, this home combines peaceful country living with commuter convenience. You're within walking distance to Simcoe Forest for swimming, hiking, and outdoor adventure, and close to the Nottawasaga River. Enjoy open views & total privacy with no rear neighbours, no need for window coverings, and the added bonus of being on a school bus route just serenity, space, and nature. (id:35360)
RE/MAX By The Bay Brokerage
1374 Lydia Street
Cambridge, Ontario
Rare Opportunity on Lydia Street! This solid all-brick bungalow offers 3+1 bedrooms, 2 full baths, and a fantastic layout perfect for families, downsizers, or investors. Tucked away on a quiet, rarely available street, homes here don’t come up often and for good reason. Step inside to find a bright, well-maintained interior with a newer furnace and AC. The finished basement provides extra living space, ideal for a rec room, home office, or guest suite. Walk out from the kitchen to a private deck overlooking the spacious backyard, perfect for summer BBQs or quiet morning coffee. The deep driveway easily accommodates multiple vehicles, and the location is unbeatable. You’re just minutes to the 401, Toyota, Hespeler Road, Kitchener, and the KW Airport. Whether you’re commuting or staying local, everything you need is close by. Don’t miss your chance to live on one of the area’s most desirable streets. (id:35360)
RE/MAX Real Estate Centre Inc. Brokerage-3
RE/MAX Real Estate Centre Inc.
175 Maitland Street
Kitchener, Ontario
Welcome to this beautifully upgraded freehold townhouse in the desirable Huron Village neighborhood! This 3-bedroom, 2.5-bath home offers comfort, style, and a prime location, perfect for families and professionals alike. Freshly painted and move-in ready, the main floor features modern pot lights, stainless steel appliances, elegant maple cabinetry, and a sleek quartz countertop in the kitchen. The primary bedroom includes a private ensuite, while upgraded bathroom fixtures add a touch of luxury throughout. Enjoy outdoor living with a wooden deck and stone patio, all backing onto serene green space for added privacy... No rear neighbors! Located close to top-rated schools, shopping, and the Huron natural area and sports park, this home truly combines convenience with charm. Don’t miss this opportunity to own in one of Kitchener’s most sought-after communities! (id:35360)
RE/MAX Real Estate Centre Inc.
60 Balladry Boulevard
Stratford, Ontario
Welcome to 60 Balladry Blvd., Stratford: A Bright & Beautiful Brand-New End Unit Townhome with Countryside Views!Step into this modern 3-storey, 3 bedroom, 4 bathroom townhome offering over 1,650+ sq. ft. of above-grade, beautifully designed living space where sunlight pours in through oversized windows, brightening every level with warmth and ease. As an end unit backing onto scenic countryside, this home offers peaceful views and extra privacy - perfect for professionals, families, or investors seeking something special.The main level features a spacious entryway, guest bedroom, full 4-piece bathroom, and inside access to the garagemaking it ideal for multi-generational living, a private home office, or guest suite.On the second level, enjoy an open-concept living and dining space with 9' ceilings and contemporary finishes throughout. The kitchen offers sleek cabinetry, ample storage, with appliances included, and flows seamlessly to a cozy balcony overlooking the countryside - perfect for your morning coffee or a tranquil evening unwind. A stylish powder room and storage closet completes this level.The top floor features two spacious bedrooms, including a serene primary retreat with a 4-piece ensuite, walk-in closet, and private balcony. The second bedroom offers a large closet and convenient access to a 5-piece bathroom just steps away. A full laundry room and bonus storage complete this well-designed third level.Located in Stratfords thoughtfully planned Poet & Perth community, you'll love the access to parks, schools, amenities, and the charm of historic Stratford. As part of a well-managed condominium community, homeowners will enjoy the ease of amenities such as lawn maintenance and snow removal offering a low-maintenance lifestyle, year-round. Move-in ready and waiting for you book your showing with your REALTOR today! (id:35360)
Royal LePage Hiller Realty
49 Beach Road
Huntsville, Ontario
Charming Family Home on Over 2 Acres of Classic Muskoka Beauty Nestled on over 2 acres of picturesque Muskoka landscape, this charming 3-bedroom, 2-bathroom family home is the perfect retreat to embrace lake life living. Surrounded by towering pines and offering seasonal views of Longs Lake, this property provides the tranquility and natural beauty that Muskoka is known for. With its classic design, the home is ready for its next family to create lasting memories, whether relaxing on lazy summer afternoons or enjoying crisp fall mornings. The spacious property offers endless potential with a large outbuilding ideal for a workshop, studio, or additional storage and plenty of room for gardening enthusiasts to create their own green oasis. Conveniently located with an easy commute to town, this property offers the perfect blend of peaceful country living with modern-day accessibility. Don't miss this opportunity to make your Muskoka dreams a reality! (id:35360)
Chestnut Park Real Estate
106 Bricker Avenue
Centre Wellington, Ontario
Welcome to this exquisite 5+bedroom, 4-bathroom family residence in Elora's highly desirable north end, set on a tranquil street and backing onto a lush canopy of mature trees. With 3,926 square feet of total living space, this home offers room to grow, gather, and enjoy. From the moment you arrive, the elegant stone and brick exterior, double car garage, and wide concrete driveway offer a polished first impression, enhanced by professionally designed landscaping. Inside, the home features a spacious, light-filled layout with high ceilings in the great room, a cozy gas fireplace, formal living and dining rooms, and a well-appointed kitchen with a central island perfect for everyday living and entertaining. A main floor office and combined laundry/mudroom add function and flexibility. Upstairs, discover four generous bedrooms and two beautifully finished bathrooms. The primary suite is a private escape, complete with a soaker tub, glass walk-in shower, and two separate vanities for added comfort and convenience. The fully finished walkout basement extends the living space with a large family room, two additional bedrooms, one currently set up as a home gym and a stylish 4-piece bath. Step into your backyard oasis, where a sunlit deck and spacious patio invite you to relax, entertain, and enjoy the surrounding greenery in total privacy. All within walking distance to downtown Elora, the Gorge, charming shops, cafes, and nature trails, this home effortlessly combines space, style, and location. (id:35360)
Exp Realty
10 Winfield Court
St. Catharines, Ontario
Welcome to 10 Winfield Court - A Hidden Gem in St. Catharines! Tucked away on a quiet cul-de-sac, this charming and well-maintained home offers the ideal blend of space, style, and serenity – perfect for families or anyone looking for room to grow. Step inside to find a thoughtful layout with multiple inviting living areas. The bright front living room is perfect for casual gatherings or relaxing with a good book, while the cozy family room, complete with a gas fireplace, offers a warm and welcoming spot for movie nights or quiet evenings in. Downstairs, a finished rec room gives you extra flexibility – think games room, home office, or even an in-law suite down the line. The heart of the home is the updated kitchen, featuring granite countertops and a large island ideal for prepping meals, entertaining friends, or helping with homework. Three spacious bedrooms and 1.5 bathrooms round out the interior, offering functionality without sacrificing comfort. From the kitchen, walk out to a private deck and enjoy your own backyard oasis – beautifully landscaped with mature perennials in both front and back, and backing directly onto a quiet park. Whether it’s summer BBQs, backyard soccer, or gardening weekends, this space is designed for outdoor living. Located just steps from the Grantham Rail Trail and close to excellent schools, shopping, and amenities, this home offers the best of both nature and neighbourhood. 10 Winfield Court isn’t just a house – it’s a lifestyle. Come see why it might be the perfect place for your next chapter. (id:35360)
RE/MAX Solid Gold Realty (Ii) Ltd.
69 Roehampton Crescent
Guelph, Ontario
This bright and thoughtfully laid-out Pineridge/Westminster townhome is located in a convenient, family-friendly neighbourhood close to fantastic schools, parks, trails, public transit, and all the amenities you need. Situated within a beautifully maintained townhome complex, the property offers a low-maintenance lifestyle in a welcoming community. Inside, the main floor features an open-concept living and dining area with large windows that let in plenty of natural light. The kitchen offers great counter space, ample storage, and a functional layout that works well for both everyday cooking and hosting. Upstairs, youll find three bedrooms, including a spacious primary bedroom with double closets, and a full 4-piece bathroom. The finished basement adds additional living space with a rec room, a second full bathroom, laundry, and storage space. Enjoy a private, partially fenced backyard space that overlooks the complex's treed trail, and appreciate the convenience of the attached garage, accessible from the main floor, and driveway parking. Minutes from grocery stores, shopping, restaurants, banks, and the movie theatre - everything you need is close by. Plus, with quick access to the 401, this location is ideal for commuters. Steps from parks, trails, and public transit, and within walking distance to some of Guelphs top-rated schools. According to the Fraser Institute Rankings, the neighbourhood is home to several of the city's highest-ranked elementary schools, including Westminster Woods PS (#5), St. Paul Catholic School (#1), and École Arbour Vista PS (#6). The University of Guelph is just a short drive or transit ride away, making this location ideal for students, faculty, or staff. This home is move-in ready and in a location thats ideal for commuters, families, UoG investors, or anyone looking for a low-maintenance home in a well-established area. Book your private showing today! (id:35360)
Royal LePage Royal City Realty
91 Park Street
Goderich, Ontario
WELCOME TO 91 PARK ST GODERICH. This home offers ample living and storage space with open concept livingroom, kitchen and dining area. This 3 bed, 3 bath home located just steps from the Square in Goderich and minutes from the sandy beaches of Lake Huron. Built in 2012, this property features a spacious primary bedroom with walk-in closet, finished basement with ample storage. Enjoy the convenience of an attached garage, central air, and air exchanger and in floor heating. Fully fenced yard with deck and storage shed. Excellent location, close to all amenities and move-in ready! Call your agent today to view. (id:35360)
RE/MAX Land Exchange Ltd
307 Nelson Street
Stratford, Ontario
Stunning Renovated Home on a Spacious Corner Lot with Workshop! Welcome to this beautifully renovated two-storey home nestled in an established and family-friendly neighbourhood. Set on a generous double sized lot, this 3-bedroom, 2.5-bath gem offers the perfect blend of modern updates and classic charm. Step inside to discover a brand-new kitchen featuring contemporary finishes, ample cabinetry, and sleek countertops perfect for everyday living and entertaining. The main floor offers a bright open layout, with gas fireplace in living/dining area, a main floor family room and new 2 pc bath, while upstairs, you'll find three bedrooms, including a lovely primary suite with a newly added ensuite bath, laundry closet and another 4 pc bath, all completely updated with quality fixtures and finishes. Outside, the possibilities are endless with a 24 ft x 36 ft detached heated workshop ideal for hobbyists, mechanics, or extra storage. Two separate driveways provide ample parking, and the expansive yard with large patio offers room to relax, play, or garden. This move-in-ready home is a rare find with its combination of size, updates, and outdoor features. Don't miss your chance to own a fully renovated home on a double sized lot in a mature neighbourhood. (id:35360)
Sutton Group - First Choice Realty Ltd.
230 Linden Drive
Cambridge, Ontario
Spacious Freehold Townhome for Lease – Ideal Family Living! Welcome to 230 Linden Dr, Cambridge, this beautiful freehold townhome, perfectly situated on an impressive 133-foot lot, offering both space and convenience. Located just minutes from Highway 401, commuting is effortless, while nearby schools, parks, and amenities make this an excellent choice for families or professionals. Step inside this multi-level home to find a well-appointed kitchen, fully stocked with appliances, making meal preparation a breeze. The adjacent dining area provides a cozy space for family meals and gatherings. Upstairs, you’ll discover three generously sized bedrooms, each offering comfort and privacy, along with a full bathroom. The lower level expands your living space, featuring a versatile recreation room—perfect for a home office, playroom, or media space—along with another full bathroom, adding extra convenience. One of the standout features of this home is the direct access to an expansive backyard. Whether you enjoy hosting summer barbecues, gardening, or simply unwinding in the open air, this oversized outdoor space offers endless possibilities. Additional highlights include: Gas heating & central air conditioning for year-round comfort, Large family room with walk-up access to the backyard, Private driveway with parking for at least two vehicles. Don’t miss out on this fantastic leasing opportunity! Schedule your private viewing today! (id:35360)
RE/MAX Twin City Realty Inc.
1554 Henrica Avenue
London, Ontario
Welcome to 1554 Henrica Avenue, London, Ontario – a Fully Furnished Modern Lease Opportunity! This beautifully upgraded 3-bedroom, 2.5-bathroom home with a double-car garage offers exceptional value and comfort for your family. Move-in ready and thoughtfully furnished, this home features an open-concept layout with a spacious kitchen, a generous eat-in area, and a large great room perfect for everyday living and entertaining. The second floor boasts a huge primary bedroom with a private ensuite bathroom and walk-in closet, along with two additional well-sized bedrooms and a full bathroom. The unfinished basement provides ample room for a home gym, play area, or extra storage. Conveniently located within walking distance to top amenities including Walmart Supercentre, Rona+, grocery stores, pharmacies, medical centres, restaurants, coffee shops, and more. Just a short drive to Western University, University Hospital, golf courses, and major shopping centres. This home is ideal for professionals, families looking for a well-located, stylish, and ready-to-enjoy space. Don’t miss your chance to lease this turnkey property in one of London’s most desirable neighbourhoods! (id:35360)
RE/MAX Twin City Realty Inc.
776856 10 Highway
Chatsworth, Ontario
Welcome to this thoughtfully restored century home nestled in the heart of Grey County. Steeped in history, this home has stood the test of time and has now been beautifully updated to offer the perfect balance of heritage charm and modern comfort. Located in the quaint rural community of Holland Centre, this property offers the peaceful lifestyle of small-town Ontario living, surrounded by nature, rolling farmland, and a welcoming local spirit. Whether you're looking to escape the city or put down roots in a slower-paced setting, this home delivers. Inside, you'll find a completely renovated interior, including a modern kitchen, updated bathrooms, and new windows that bring in warm, natural light. Key mechanical upgrades include a 200-amp service, heat pump and A/C meaning you can move in with peace of mind. The property also features a detached two-car garage/workshop, ideal for hobbyists, extra storage, or future projects. If you're looking for character, space, and a strong sense of community, this charming rural home is ready to welcome you. ** This is a linked property.** (id:35360)
Century 21 Millennium Inc.
830 Mill Ridge Court
Saugeen Shores, Ontario
Experience the pinnacle of luxury in this stunning 4 bedroom, 4 bathroom home, custom built by Berner Contracting in 2005. Nestled on a mature lot in an exclusive enclave in Port Elgin, the home spans over 5,000 square feet on 3 levels and has been meticulously updated and renovated since 2019, blending elegance, comfort and functionality. Inside, find exquisite craftsmanship, including rustic barn board and beam details that add touches of warmth. A newly designed gourmet kitchen features a unique island adorned by hand-hewn posts, ambient lighting, Cambria countertops, and top-tier stainless steel appliances. The inviting dining room is sectioned for formal and more casual dining, complete with a built in butler's pantry. There are two versatile office spaces on the main floor, perfect for work from home or easily adaptable for playroom, guest room or more living space. A stylish guest bath is conveniently located off the main hall. The master suite has been thoughtfully reconfigured to include a spa-like ensuite with heated floors and a dreamy walk-in closet/dressing room. The main floor laundry room boasts custom cabinetry and heated ceramic floors. Upstairs, the loft offers a cozy living space with skylight, two guest bedrooms, and a beautifully re-modelled bathroom. The basement has been enhanced with a larger, brighter window for proper egress, 4th bedroom and bath, recreation room and plenty of storage space. A basement workshop with walk-up access to the double garage provides the perfect space for projects. New roof shingles were installed June 2024. Whole home Generac generator. Outside, an interlock stone driveway leads to a fenced-in space for your dog, 2 garden sheds, a fully fenced yard, Armour stone landscaping with built in sprinkler system and a reimagined front porch with elegant stonework. Every detail of this home has been thoughtfully curated to offer an unparalleled living experience - don't miss the opportunity to make it yours! (id:35360)
Royal LePage D C Johnston Realty

