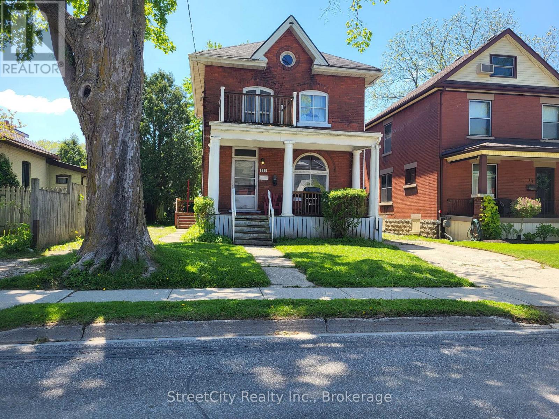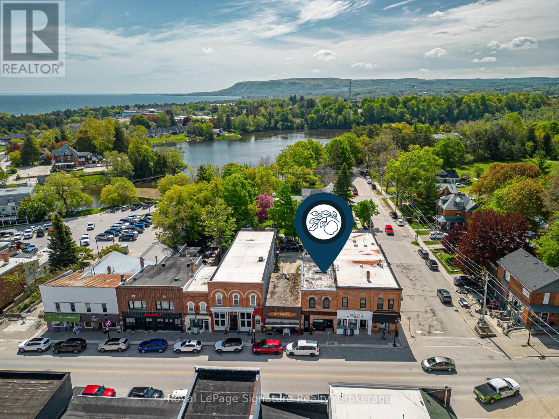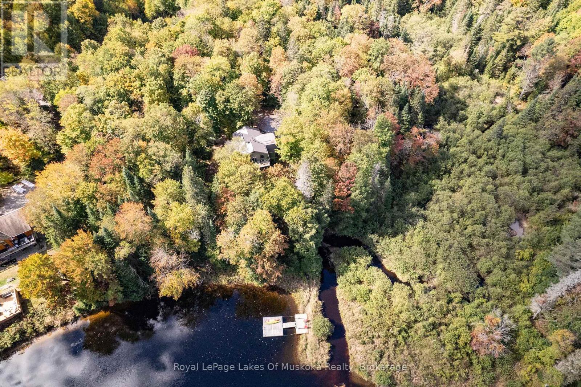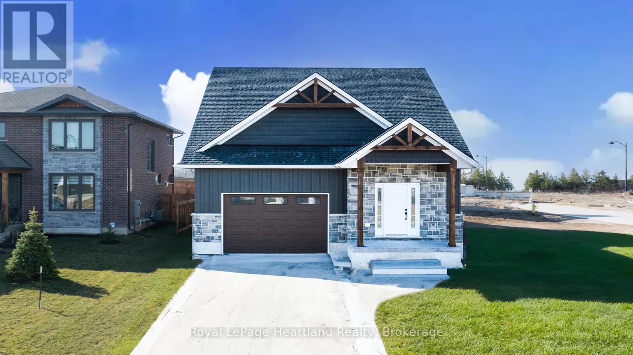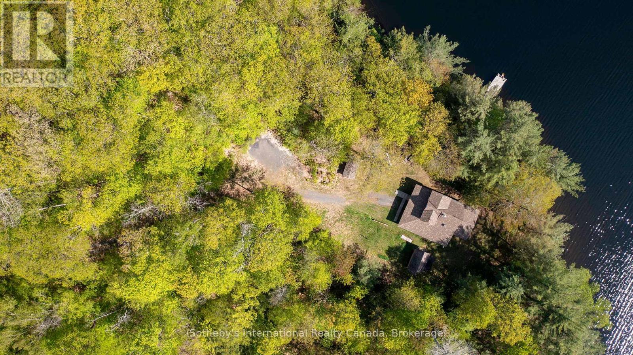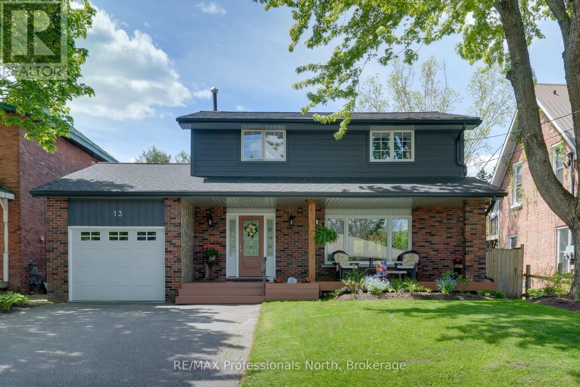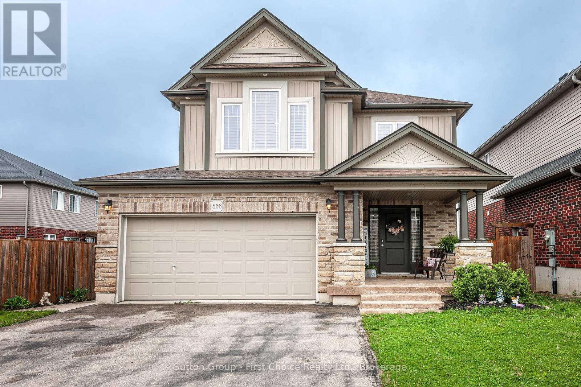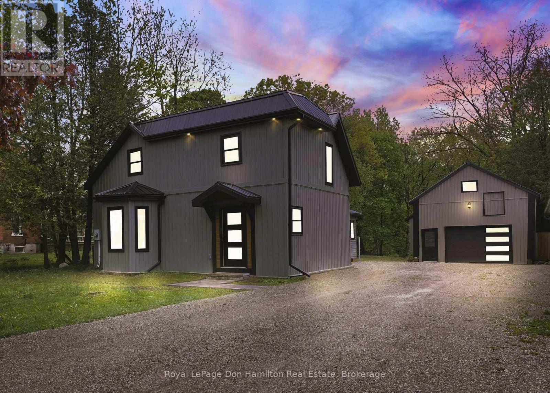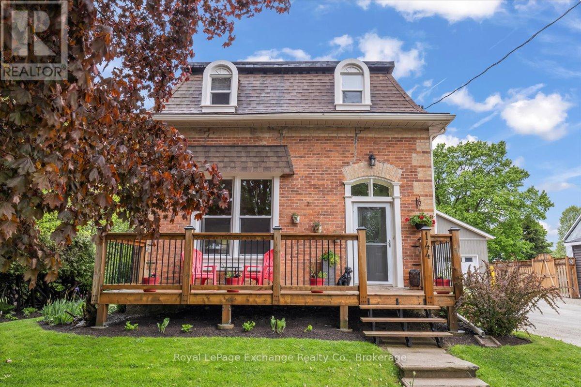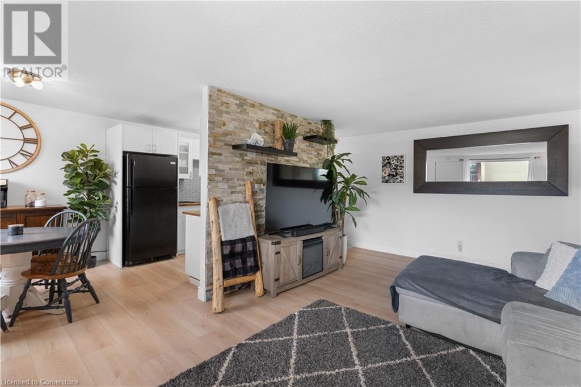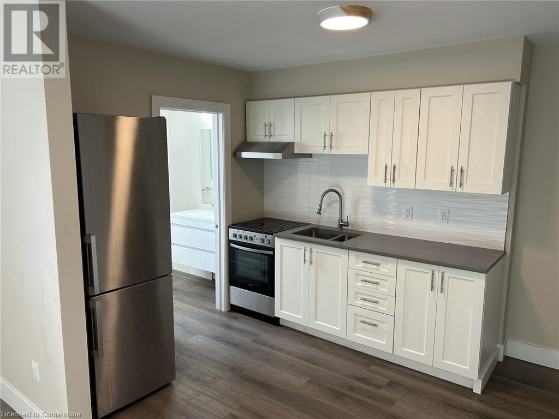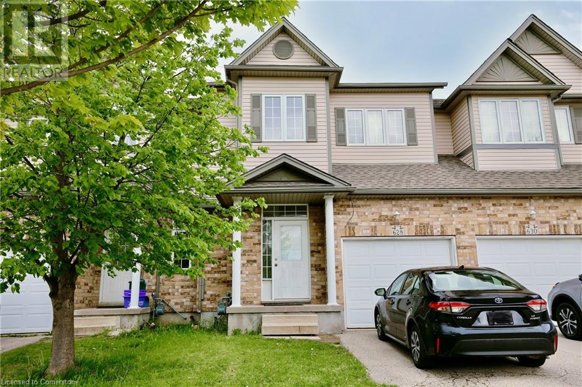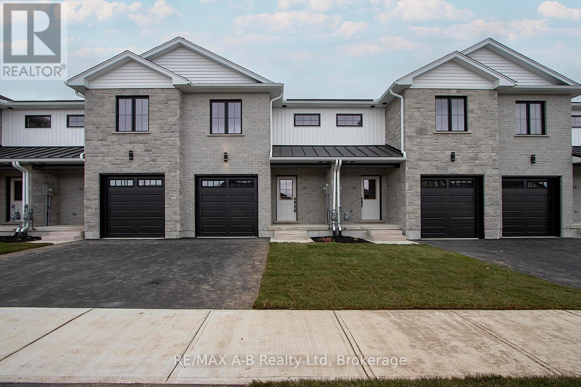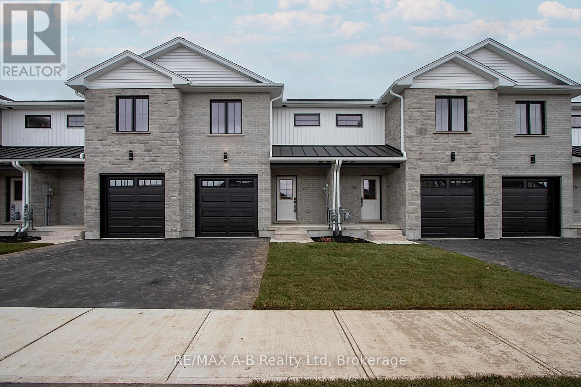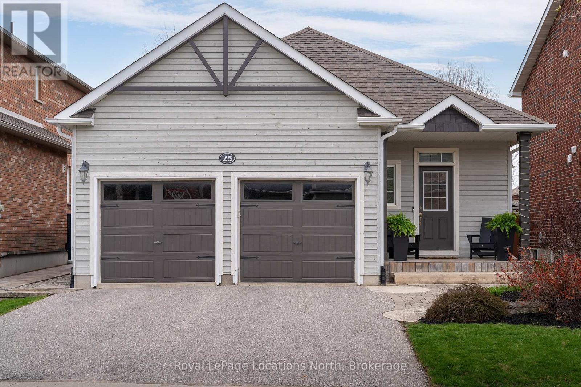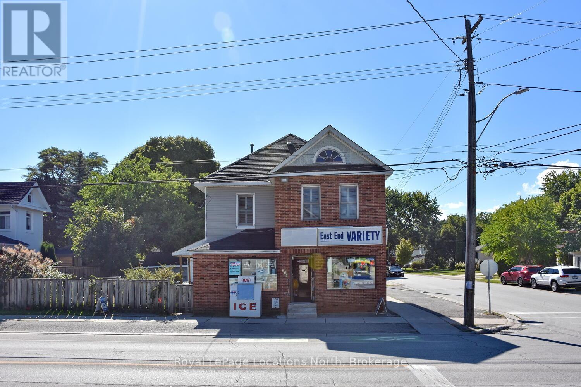115 Douro Street
Stratford, Ontario
This upper/lower duplex is just a short walk from City Centre with all its awesome restaurants, theatres and shops. With a vacant lower two bedroom unit, you can move in and have the upper tenants help with your mortgage payment. Tenants in upper two bedroom unit are excellent and would like to stay. They have been tenants since 2020. This property boast two separate driveways, one on either side of the property with a detached single-car garage on the westerly side. Some of the more recent upgrades are: Roof (to be done in June 2025), Furnace (December 2004), Water Softener (2021), Side Porch floor (May 2025). Only the lower level has laundry facilities which are located in the kitchen. There is no laundry in the upper unit. Contact your Realtor for a showing (24 hours notice required). Your Realtor will provide you with income and expenses for this rental property. (id:35360)
Streetcity Realty Inc.
41 Bruce Street S
Blue Mountains, Ontario
Located on sought-after Bruce Street, this commercial building offers an exceptional investment in the heart of Thornbury. The main level features a well-maintained and professional commercial space, currently operating as a law office, with excellent street visibility, a welcoming reception area, private offices, and a meeting room ideal for a range of professional or retail uses. Upstairs, a thoughtfully renovated 2-bedroom apartment provides stylish and comfortable living with high-end finishes, a modern kitchen, and an open-concept layout filled with natural light. Step out onto the private rooftop patio an incredible bonus space perfect for entertaining& relaxing. This property blends lifestyle and business seamlessly, with private parking and easy access to Thornbury's shops, restaurants, waterfront, and trails. Whether you're an investor, entrepreneur, or looking for the ideal live-work setup, this unique offering is not to be missed. (id:35360)
Royal LePage Signature Realty
195 River Valley Drive
Huntsville, Ontario
Ultimate privacy & rare opportunity with this stunning custom built home on 59 acres with 550 feet of frontage on the Muskoka River-Port Sydney! Located between Bracebridge & Huntsville & only minutes from Port Sydney, this one of a kind property makes for an amazing opportunity. Tastefully positioned for excellent privacy with gentle access to the water's edge with a natural peninsula & floating dock is perfect for canoeing, kayaking, sun bathing & swimming. Featuring over 3,995 sq ft of finished living space over 3 floors makes this custom built home perfect for a large family or discerning buyer. Bright & open concept main floor design featuring; level entrance foyer & large mud room w/ample storage, a gorgeous gourmet kitchen with stainless appliances, gas stove, large island & loads of cupboard space. Formal dining area, large living room w/lots of natural light, gas fireplace & walkout to screened in room overlooking the Muskoka River. Main floor laundry, 2pc bath + a delightful main floor primary bedroom suite with a walk-in closet & a gorgeous 3 pc en-suite bath. 2nd floor offers a large & open family room area w/walkout to balcony, separate den/office, 3 spacious bedrooms & a 5pc bathroom. Full basement has a finished rec room w/walkout, 2 office/exercise rooms, 2pc bath, storage/workshop & utility room. Detached oversized double garage (24' x 34'), drilled well, forced air propane & auto-start back up generator. Nature right from your back door with trails, natural rolling hills with ravines, mixed hardwood forest with lots of maple trees + a year round stream with a natural waterfalls in the north west corner make up just some of the beauty of this amazing property! (id:35360)
Royal LePage Lakes Of Muskoka Realty
441 Coast Drive
Goderich, Ontario
Do you ever think about living in a really nice new house that you don't have to work on? One that is bright, hassle free, and finished already? Well, this beautifully crafted home is just that. Constructed by esteemed local builders Heykoop Construction, this residential build offers an unparalleled blend of luxury and practicality. As you step inside, you'll be greeted by an atmosphere of warmth and sophistication. This home is the definition of turnkey but turned up a notch: modern flooring throughout, atmospheric lighting, sleek cabinetry, quartz countertops and a stunning ceiling-high fireplace. The unique loft design offers an additional sitting area that overlooks an open concept kitchen and living room, where expansive windows frame views of the shimmering lake, inviting in the natural light. Whether you're preparing a casual meal for family or hosting a dinner party, the kitchen offers plenty of space and work surface. Outside, the large, meticulously landscaped lot offers ample amount of room for outdoor gatherings or moments of quiet reflection on the porch or patio. Located moments away from the lake and trails, you'll have easy access to all the recreational activities the outdoors has to offer, from boating and fishing to lakeside picnics and sunset cruises. This is a wonderful opportunity to own an exquisite family home, where every detail has been carefully curated to provide a seamless move. No fixing, no renovating, no decorating. Everything is already immaculately finished and ready to enjoy. *Some photos have been digitally staged. (id:35360)
Royal LePage Heartland Realty
14 Burnegie Lane
Seguin, Ontario
Set on a large lot on Otter Lake is this 3 bedroom, 2 bathroom chalet style cottage with 4 season sunroom overlooking a secluded finger of the lake. The meandering drive through the 4.2 acre lot towards the 286' of waterfront provides the ultimate arrival feeling. As you approach the cottage there is a large parking area, suitable for a large garage or bunkie and a good opening providing good all day sun. The entirety of the frontage is set with mature trees, allowing for privacy and with the right trimming would give long views up the lake. The 1750sq.ft cottage is modest, with the right comfortable touches. There is an additional insulated work-shed tucked behind the cottage as well. Just 15 minutes from Parry Sound, Otter Lake is a considered a desirable lake with a marina, a hotel with restaurant and a good mix of cottagers & full time residents. Whether it's fishing, boating or simply relaxing, you will love this property in all four seasons. (id:35360)
Sotheby's International Realty Canada
13 Fairy Avenue
Huntsville, Ontario
Welcome to this charming 2-story home nestled on one of Huntsville's most sought-after streets. Here, life seamlessly blends tranquility with modern conveniences. Just a leisurely stroll to the end of the quiet street offers exclusive access to Fairy Lake - perfect for a refreshing swim, a serene paddle, or simply soaking in the beauty of Muskoka. Inside, the upper level boasts three airy bedrooms, all steps away from a thoughtfully designed bathroom that combines style and functionality. On the main floor, culinary dreams come live in the upgraded kitchen. Gleaming quartzite counters, a sprawling island, and natural gas cooking cater to the gourmet chef in the family. Adjacent dining and living spaces exude warmth, anchored by a granite-trimmed natural gas fireplace with custom built-ins. Terrace doors lead to a covered rear deck, overlooking professionally landscaped perennial gardens and a lush lawn - your private oasis for morning coffee or evening wine. The lower level is an entertainer's delight or a haven for extended family. A kitchenette, a cozy fourth bedroom, a third bath, and a spacious recreation room provide endless possibilities. A cold room awaits your preserves (and, of course, your wine collection!). This home is impeccably kept, a true testament to pride of ownership. Whether it is lake access, the enchanting gardens, or the inviting spaces, every corner invites you to create new Muskoka memories. (id:35360)
RE/MAX Professionals North
3324 Bramshott Avenue
Severn, Ontario
The quality and craftsmanship of this newly constructed bungalow are unmistakable! Offering nearly 1,500 sq.ft. of thoughtfully designed living space, plus a full, bright basement, this home combines modern convenience with exceptional attention to detail. Step onto the inviting covered front porch and into a spacious foyer featuring tile flooring and a front hall closet. The open-concept main floor includes a convenient laundry closet. The home is built with ICF construction (foundation & basement) for superior energy efficiency and comfort. You'll love the gourmet Rockwood Kitchen, complete with quartz countertops, soft-close cabinetry, pantry with pullouts, an undermount double sink, and stainless steel appliances including a fridge, stove, range hood, and dishwasher. The bright and airy living room opens to a private, covered deck with a privacy screen perfect for relaxing or entertaining. The main 4-piece bathroom serves two additional bedrooms, while the primary suite boasts a stunning ensuite featuring a upgraded vanity w/quartz top and a luxurious curbless glass-and-tile shower. A solid oak staircase leads to the full-height (9) basement with drywall-finished exterior walls, egress windows, and a rough-in for a 3-piece bath ready for future finishing. The 1.5-car garage is fully equipped with an insulated 12 x 9 door, quiet LiftMaster side-mount opener with Wi-Fi, auto-lock, and battery backup, as well as hot and cold water taps and a side man door for added convenience. Access to Lake Couchiching through the Bramshott Property Owners Association (just $50/year). Enjoy exclusive use of a private, treed waterfront park with boat launch, dock, swim area, picnic space, and more just a short walk away! Tarion Warranty (Buyer to pay for registration fee). (id:35360)
Century 21 B.j. Roth Realty Ltd.
84 32nd Street N
Wasaga Beach, Ontario
North of Mosley Street; a perfect location for anyone looking to stroll to the beach, have sand in their toes and hear the waves.Who needs the hassle of airports and flights when you can have your own cottage 90 minutes drive north of Toronto or maybe its time to move to the beach full time.There are some fabulous cottages all along the lake in Wasaga Beach, where you can walk to the beach but need to drive to amenities. "Location, location, location" as they say is paramount and 84 32nd St N is also walking distance to the Riverbed Plaza with Tims , restaurants, stores and McDonalds. And of course British Fish and Chips.. Even better the cottage is fully winterized and has been a full time home for many years. All the boxes are ticked for cottage living whether 12 months a year or as a weekend retreat. 3 bedrooms, a full bathroom, laundry, ample parking and outdoor living space; the 60 x 175 lot ensures all the outdoor room you need to relax or entertain when not at the beach.The open plan living, dining, kitchen area with cathedral ceiling is both unique and welcoming. The ideal way to enter you new home. And seeing the lake at the end of the road is an ideal way to leave. Don't forget Collingwood with all it's amenities and Ontarios largest ski resort, The Village at Blue Mountain, are 20 to 30 minutes drive away. (id:35360)
RE/MAX By The Bay Brokerage
918 5th Avenue 'a' E
Owen Sound, Ontario
Modern 2+1 Bedroom Townhome Just Steps from Downtown Owen Sound. Discover stylish urban living in this beautifully updated 2-bedroom + den townhome, perfectly located within walking distance of Owen Sound's downtown core. Enjoy easy access to the Roxy Theatre, library, shopping, and a variety of restaurants and cafés, all just a short stroll from your front door. This bright, contemporary home features an open-concept layout and two cozy gas fireplaces, one on the main floor and another in the finished lower level: perfect for warm, relaxing evenings. The walk-out lower level leads to a private patio, ideal for morning coffee or entertaining guests, while the main floor opens to a low-maintenance composite deck where you can unwind and take in beautiful west-facing sunsets. Additional highlights include a versatile den or home office space, modern kitchen finishes, ample storage, and a convenient location close to transit, parks, and the waterfront. This townhome offers comfort, style, and unbeatable convenience. (id:35360)
Exp Realty
32 Pine Forest Drive
South Bruce Peninsula, Ontario
Consider this lovely bungalow as your next full-time residence or cottage! Ideal in so many ways, starting with the setting that seems so private on a large lot, surrounded by trees and flanked by a wide path that leads directly to Silver Lake! Short cut from the back yard ~ and 180 steps later, you are there! From the covered front porch you enter the open concept living area with a large central kitchen and gleaming granite counter tops right in the middle, yet nicely recessed back. Dining space has a view of the front yard and the living-room overlooks the back yard with the inner beauty of the gas fireplace. Floorplan has been well thought out in this custom built home, as the main floor bathroom provides a second access to the back deck! Bedrooms are all spacious with deep closets. The primary bedroom has its own private 3 piece bathroom with pedestal sink, and a glass shower with travertine wall and floor tiles. Home has birch wood floors throughout, solid interior doors and a glow of natural colors and materials. Entry to the basement 5+ ft crawl space is via the garage. All utilities are found there, the floor is smooth concrete, space is insulated in the walls and ceiling for added quiet. Well is beside the driveway at the front of the house, and septic at the back. Lovely little playhouse/bunkie nests at the edge of the back yard, along with a fire-pit and large stone seats! Back deck seems like an extension of the inside of the house and is a favourite spot for bird watching and sunsets. Single car garage is extra deep which allows for workshop or storage space. Landscaping and your own sprinkler system put the cherry on top and make you just want to pull off your socks and run around barefoot in the grass, beverage in hand, music playing with burgers on the BBQ. It's all here, come and see for yourself. (id:35360)
Coldwell Banker Peter Benninger Realty
572 Falconridge Crescent
Kitchener, Ontario
Rare opportunity to view this custom-built home by Krepstakies Construction. Sitting on a 70 foot wide lot and backing onto Kiwanis Park greenspace/parkland, it has never been offered for sale until now. The thoughtful and functional layout offers spacious rooms throughout. A welcoming front foyer with soaring two-storey height provides a grand feel along with the rich cherry hardwood that runs through the entrance and hallway, formal dining room and upstairs hallway. Chervin custom cabinetry in the kitchen, living room built-ins, bathrooms, laundry room, and downstairs wet bar. Ceramic tile in the kitchen, laundry room and mudroom. Walkout from the kitchen to the covered porch provides ease for use of BBQ (gas hook-up). Exit from the laundry room to back patio. Mudroom entrance from the oversized garage where storage is abundant (extra wide plus extra deep on one side AND pull down ladder for walk-up to useful attic storage). Upstairs you'll find four spacious bedrooms, with the primary suite offering a large walk-in closet and beautiful ensuite. The basement has been professionally finished and could provide excellent space for an in-law suite, with kitchenette/wet bar, bedroom, rec room and exercise space. The backyard is peaceful and quiet with no rear neighbours, and a view of mature trees and lovely gardens. Amazing location - enjoy nature with the expansive Kiwanis Park, Walter Bean Trail, Grand River all close by. Quick drive to RIM park, the expressway access, Conestoga Mall, grocery stores, coffee shops, restaurants. (id:35360)
RE/MAX Twin City Realty Inc.
566 Forman Avenue
Stratford, Ontario
Proudly presenting 566 Forman Avenue, Stratford. This well cared for 3 bedroom, 4 bathroom, 2 story home with clear views in the backyard is available with flexible possession dates. Attached, double car garage, elevated rear deck with walk-down to a fully fenced backyard and thoughtful gardens, this 12 year old home represents move-in friendly, care-free, living for years to come. Offers are welcome anytime. (id:35360)
Sutton Group - First Choice Realty Ltd.
31 Bruce Street
Cambridge, Ontario
Vacant occupancy available ! Set your own market rents and discover the charm of this historic stone-built cottage duplex, a unique legal non-conforming property that offers both character and versatility. This exceptional residence features a spacious two-bedroom main unit, perfect for comfortable living, alongside a separate two-bedroom suite with its own private entrance and parking—ideal for rental income or Airbnb opportunities. The property boasts a lovely front porch and ample parking for six or more vehicles, making it perfect for motorized toys or additional rental revenue. The fenced rear yard provides a safe space for pets, while the private covered porch is perfect for outdoor relaxation and barbecues. Located in a vibrant neighborhood close to the Gaslight District, the School of Architecture, and the Cambridge Theatre, this duplex combines historic charm with modern convenience. Enjoy original flooring, a cozy gas fireplace, and updated eaves throughout the property. Each unit features individual laundry facilities, ensuring privacy and convenience for all residents. The large primary bedroom in the main unit offers a serene retreat, while the secondary suite boasts an updated kitchen and appliances, making it a comfortable living space for guests or tenants. With one unit currently occupied, this property is easy to show, allowing you to set your own market rent for the other unit. Don’t miss this opportunity to own a piece of history while enjoying the benefits of modern living in a trendy area with excellent public transit and school amenities. Schedule your viewing today! (id:35360)
Trilliumwest Real Estate Brokerage
74 Victoria Street W
North Huron, Ontario
Welcome to this beautifully renovated, move-in ready home located in the heart of Wingham, where small-town charm meets everyday convenience with amenities just minutes away. This property offers the perfect blend of modern updates and functional living space, ideal for families or anyone seeking a turnkey home. Step inside to find a bright and inviting main floor featuring a welcoming foyer, a versatile room that can serve as a bedroom or home office, and a cozy living room complete with a charming window nook. The heart of the home is the stunning open-concept kitchen and dining area, designed with both style and functionality in mind. Featuring crisp white cabinetry, sleek black hardware, stainless steel appliances, and a double-door fridge - a bonus pantry/coffee bar room adds extra storage and counter space, perfect for keeping your main kitchen clutter-free and organized. A main floor laundry area, ample closet storage, and a fully updated 4-piece bathroom complete the main level. Upstairs, you'll find three comfortable bedrooms and another fully updated 4-piece bathroom, providing plenty of space for the whole family. Every detail has been thoughtfully redone, with all new flooring, fresh paint, windows, and doors throughout. Outside, the property features a solid steel shop with parking for two cars, offering plenty of room for hobbies, storage, or a workspace. Don't miss your chance to own this fully updated gem in a great community - book your private showing today! (id:35360)
Royal LePage Don Hamilton Real Estate
144 Yonge Street S
Arran-Elderslie, Ontario
This is MORE than A home! It's actually 2 homes in one! This immaculate property combines both historic character along with modern updates. Main house was built in 1895. Providing 10' ceilings, original wood details, 3 bedrooms and 2 bathrooms. Along with modern updates, including all new floor, windows (2016), Bathrooms fully renovated, exterior walls have been insulated and drywalled. Heated with 2 natural gas forced air systems, one for each home. You'll love the extra legal bungalow loft. Built in 2013 along with the oversized double car garage. Opportunities are endless for this space! Extended family, at home business, growing children or aging parents. As you explore the property it is evident these owners have maintained this home with pride over the 2 decades of ownership. It's now time for a new family to call home! Located right downtown, you're just steps from the new splash pad, arena, and ball diamond.Tara is a safe, friendly community perfect for families and easy access to school and all amenities. Don't miss your chance to own this unique property. Book your tour today! (id:35360)
Royal LePage Exchange Realty Co.
4 Avalon Place Unit# 305
Kitchener, Ontario
Welcome to this super cute and move-in-ready apartment, ideally situated in a convenient Kitchener neighbourhood. Just minutes from major commuter routes, shopping centres, restaurants, and all the amenities you need, this condo offers both comfort and accessibility. Inside, you'll find a tidy, well-organized and updated kitchen with ample storage and prep space—perfect for everyday living or entertaining. The spacious living room with newly updated flooring opens onto a private balcony, providing a great spot to relax or enjoy your morning coffee. The beautifully updated and new 4-piece bathroom features modern finishes and fresh fixtures, adding a touch of luxury to your daily routine. Two great sized bedrooms complete the layout, offering flexible space for your family, guests, or a home office. Additional perks include a dedicated parking space, locker storage space for all your seasonal items, and a condo fee that conveniently includes water. Whether you're a first-time buyer, downsizer, or investor, this property is a fantastic opportunity to own in one of Kitchener’s most sought-after areas. Don’t miss your chance to make this delightful condo your new home! (id:35360)
RE/MAX Real Estate Centre Inc.
169 David Street Unit# 3
Kitchener, Ontario
In the heart of Victoria Park, Discover the charm of a freshly updated studio apartment nestled in the tranquil yet vibrant downtown core of Kitchener. This modern, airy space offers the perfect blend of comfort and convenience. Currently Vacant - Pet Friendly (id:35360)
Mcintyre Real Estate Services Inc.
628 Wild Ginger Avenue
Waterloo, Ontario
Welcome to this spacious and well-maintained 3+2 bedroom, 3.5-bath townhouse located in the heart of the highly desirable Laurel Creek neighborhood—a vibrant, family-friendly community known for its top-ranked schools and exceptional amenities. Perfectly situated just steps from Abraham Erb Public School and Laurel Heights Secondary School, this home also offers convenient access to shopping, public transit, and local amenities. The #13 bus stops right at your doorstep, providing a direct route to the University of Waterloo—ideal for students or faculty. Within minutes, you’ll find the public library, YMCA, fitness centers, and other community hubs. Outdoor enthusiasts will love being just 10 minutes away from a scenic conservation area, perfect for hiking and nature walks. The main floor features a bright, open-concept layout that’s ideal for both everyday living and entertaining. Upstairs, you'll find three generously sized bedrooms, while the fully finished basement offers two additional rooms and 3pc bathroom, offering private space for teens or young adults—perfect for studying, gaming, or having their own retreat. It’s an excellent setup for families with growing kids who need a bit more independence and privacy. (id:35360)
Royal LePage Peaceland Realty
466498 12th Conc B
Grey Highlands, Ontario
Private Country Retreat. Escape to your own private 4.5-acre sanctuary, perfectly situated on a paved road just minutes from Lake Eugenia and Beaver Valley Ski Club. This beautifully maintained 3-bedroom, 3-bathroom home offers over 2,500 sq ft of living space designed for comfort, style, and connection with nature.Step inside the light-filled Great Room featuring soaring vaulted ceilings, a stone fireplace with gas insert, and expansive south-facing windows with custom shutters and shades. The open-concept layout flows seamlessly to a modern kitchen with a large island, gleaming quartz countertops, and stainless steel appliances ideal for entertaining or relaxed family living.The main floor includes a spacious Master Suite complete with a luxurious ensuite and walk-in closet, as well as convenient main-floor laundry and direct access to the double garage making this home ideal for easy, single-level living.Upstairs, a loft bedroom with ensuite (currently used as an office) overlooks the Great Room and offers tranquil views of the wooded landscape. The lower level boasts a bright and welcoming atmosphere with a third ensuite bedroom, a fully equipped home theatre, custom bar, a second stone fireplace with gas insert, extra soundproofing, and walk-out access to the expansive main deck.Work from home with ease thanks to high-speed internet connectivity, ensuring smooth video calls, streaming, and productivity. Stay connected and secure with cable TV and a modern security system.Outside, enjoy a nature-lovers paradise: rolling, wooded terrain, frog ponds, raised vegetable beds, and low-maintenance perennial gardens. Two out buildings a cedar potting shed and an additional equipment shed add convenience and charm.Built in 2011 and meticulously maintained, this country retreat offers the perfect blend of privacy, functionality, and natural beauty. Whether you're looking for a full-time residence or a peaceful weekend getaway, this exceptional property delivers. (id:35360)
Sotheby's International Realty Canada
28 Linda Drive
Huron East, Ontario
EXQUISITE AND AFFORDABLE! Two perfect words to describe Pol Quality Home latest project in Seaforth ON. These spacious 3 bedroom townhomes are located in the quiet Briarhill /Linda Drive subdivision. Offering an easy commute to London, Bayfield and Stratford areas the location is just one of the many features that make these homes not one to miss. A nice list of standard features including but not limited to hard surface countertops, custom cabinetry, stainless steel kitchen appliance package, laundry appliance package, asphalt driveway, sodded yard, and a master suite featuring either ensuite or walk-in closet. Priced at just $524,900.00, call today for more information! (id:35360)
RE/MAX A-B Realty Ltd
30 Linda Drive
Huron East, Ontario
EXQUISITE AND AFFORDABLE! Two perfect words to describe Pol Quality Home latest project in Seaforth ON. These spacious 3 bedroom townhomes are located in the quiet Briarhill/Linda Drive subdivision. Offering an easy commute to London, Bayfield and Stratford areas the location is just one of the many features that make these homes not one to miss. A nice list of standard features including but not limited to hard surface countertops, custom cabinetry, stainless steel kitchen appliance package, laundry appliance package, asphalt driveway, rear deck, sodded yard and a master suite featuring either ensuite or walk in closet. Priced at just $524,900.00, call today for more information! (id:35360)
RE/MAX A-B Realty Ltd
63 Nettleton Drive
Penetanguishene, Ontario
Don't miss this great opportunity to build your dream home in town with an amazing view of Georgian Bay. This lot fronts onto a dead end municipal road. Municipal water and sewers available. Severance and zoning have been completed and it's ready to build. It's a two minute walk to Rotary Champlain Wendat Park which consists of 90 acres located along the waterfront of Penetang Harbour. The park offers walking trails, a covered pavilion, accessible playground, swings, basketball court, skateboard park, beach volleyball, swimming, washrooms, splash pad, amphitheatre, dog park, picnic tables, ample parking and is filled with historical features. Another Short walk to Downtown Penetang and close to all shopping and schools nearby. (id:35360)
RE/MAX Georgian Bay Realty Ltd
25 Clark Street
Collingwood, Ontario
Situated on a picturesque street in the sought-after Mountaincroft community, this exceptional 2500 sq/ft total bungalow offers turn-key living at its finest. From the moment you arrive, you'll be charmed by the beautifully landscaped gardens and welcoming west-facing front porch perfect for enjoying warm summer evenings. Step inside to a bright and spacious foyer featuring upgraded tile, striking wood staircase and stylish shiplap feature wall. The open-concept main living area is flooded with natural light and anchored by a cozy gas fireplace, creating the perfect atmosphere for relaxing. The elegant kitchen is a chefs dream, showcasing timeless cabinetry, a sit-up breakfast bar, all-new stainless steel appliances and a generous pantry. From the living area, step outside to your private backyard oasis complete with custom pergola, professionally designed stone-scaping and lush gardens featuring a Toro sprinkler system to keep everything thriving. The main floor offers two spacious bedrooms and two full bathrooms, including a serene primary suite with a walk-in closet and a spa-like ensuite featuring a glass shower. The second bedroom is perfect for guests and is conveniently located next to its own 4-piece bathroom. Main floor laundry adds everyday convenience. The fully finished lower level is bright and inviting, with large windows, a stunning full bathroom, two additional bedrooms and a generous family room with entertaining area, ideal for movie nights. A double car garage with inside entry completes this impeccable home. Experience the best of Collingwood living in this vibrant, family-friendly neighbourhood your perfect home awaits. (id:35360)
Royal LePage Locations North
256 Ontario Street
Collingwood, Ontario
Incredible Opportunity in the Heart of Collingwood! Own a rare, detached commercial building with an updated residential apartment above, perfectly situated at the high-visibility corner of Ontario & Napier Streets in a mature downtown neighborhood. This well-maintained, mixed-use property has been a local landmark for over 50 years and now offers endless potential for investors, entrepreneurs, or live/work owners. The main level offers approx. 1,400 sq. ft. of commercial/retail space, complete with a 2-piece washroom, ample storage, and cooler space, ideal for a variety of business ventures. Whether you're launching a new enterprise or relocating to a more strategic location, this corner lot offers high traffic, great exposure, and a large partially fenced yard with generous parking. A detached garage adds even more flexibility and utility. Above the commercial space, enjoy a well-designed 3-bedroom residential apartment. The unit features an eat-in kitchen, bright living area, laundry and 2 full bathrooms, perfect for an owner-occupier, tenant rental, or short-term rental potential. Bonus: a full attic is ready for your vision, create a loft, office, or extra storage. Recent upgrades by the current owners add value throughout, and zoning supports both commercial and residential uses. Apartment chattels are included; stock is excluded. This sale includes building and land only, not the business. Don't miss this unique opportunity to invest in a character-filled property with built-in income potential and a location that can not be beat. Explore the possibilities and secure your piece of Collingwood history today! (id:35360)
Royal LePage Locations North

