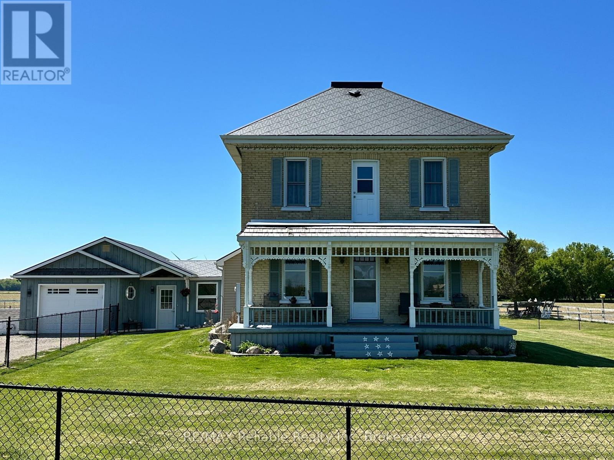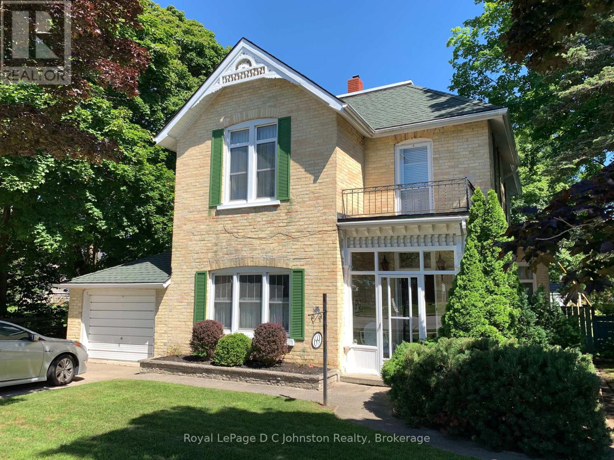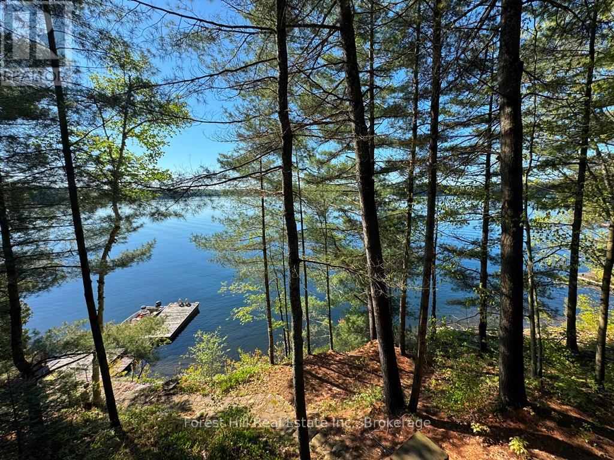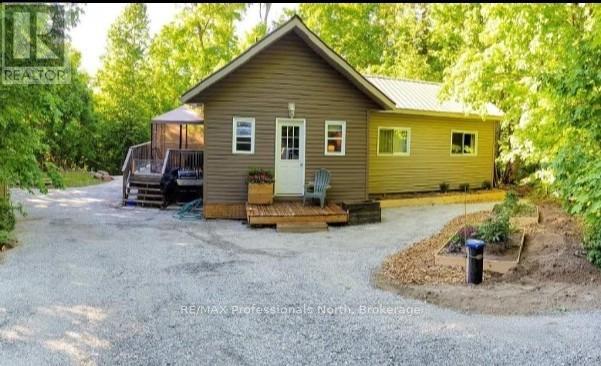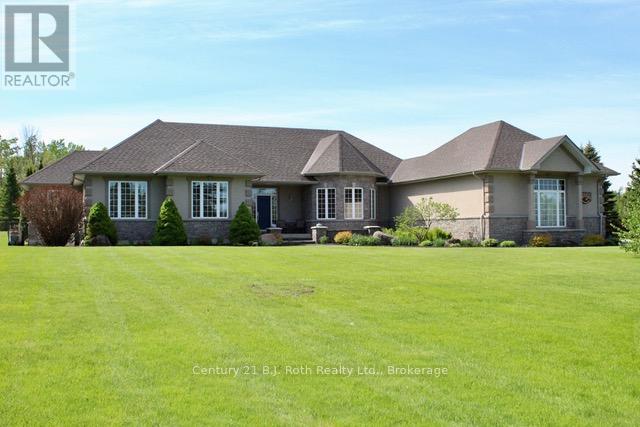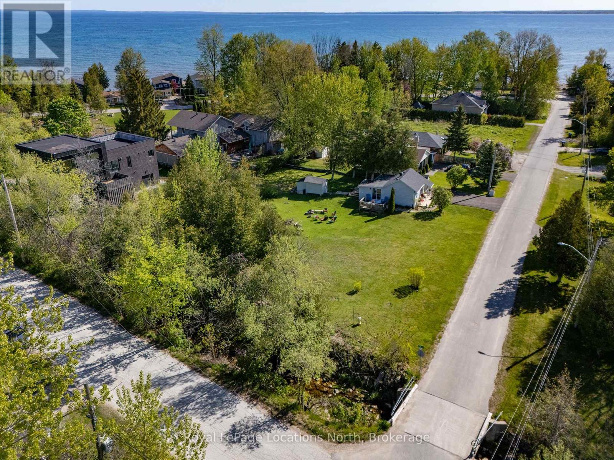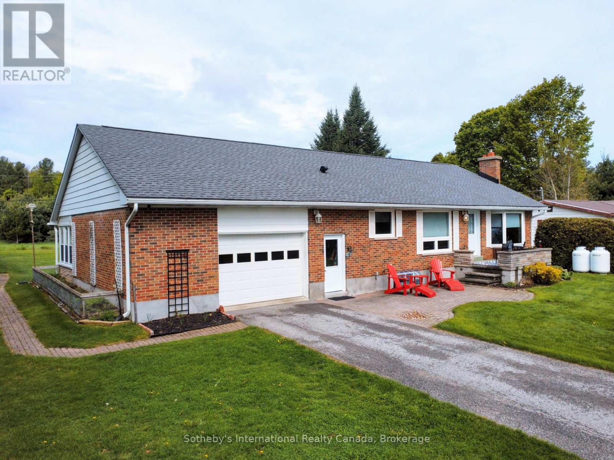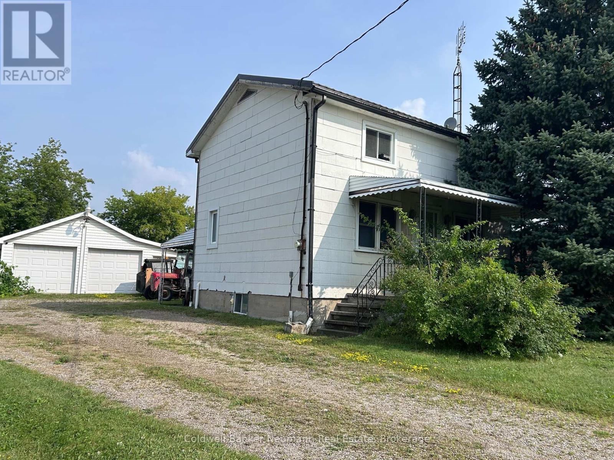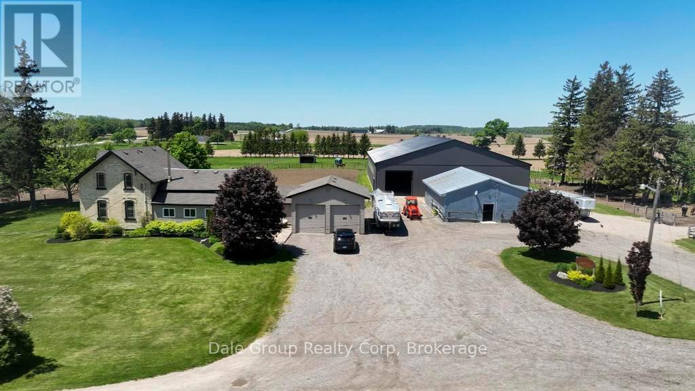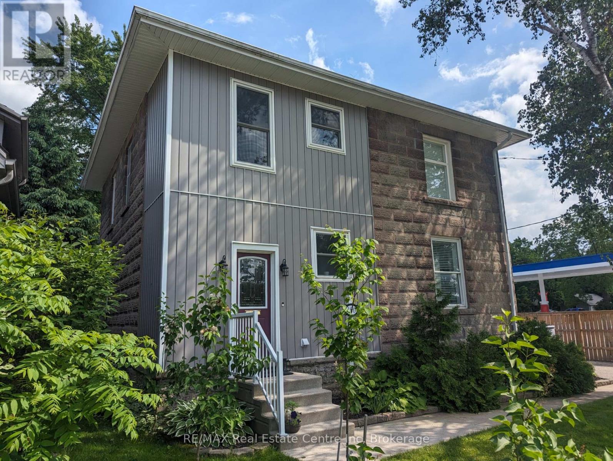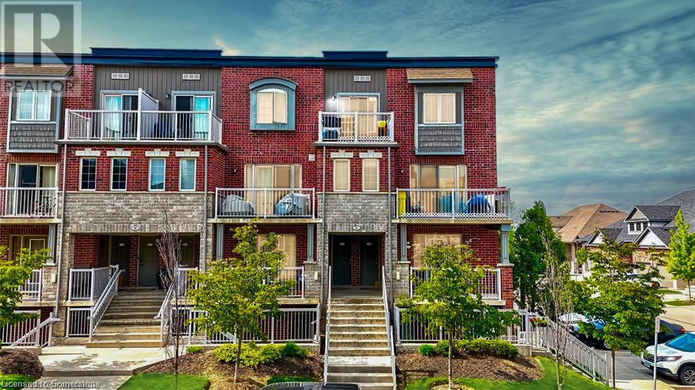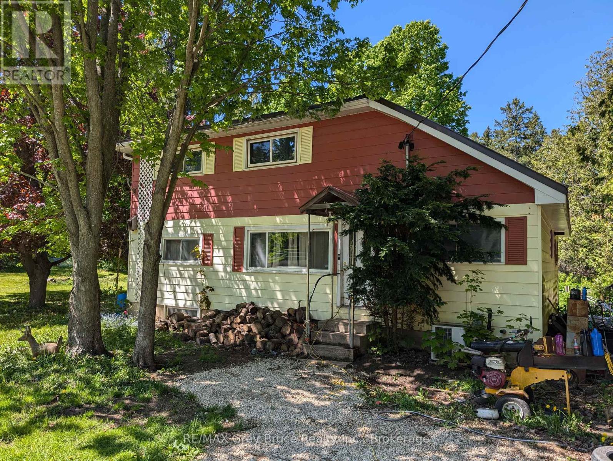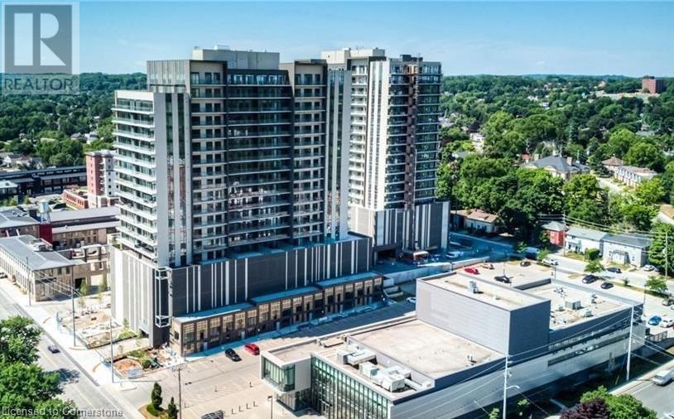1050 4th A Avenue W
Owen Sound, Ontario
Tucked away at the end of a quiet cul-de-sac, this beautifully maintained 2-bedroom, 1.5-bath bungalow is full of character and comfort. With a walk-out basement to the front of the home and an attached one-car garage, it's as practical as it is charming. Inside, you'll love the fresh new kitchen, stylish, functional, and ready for everything from morning coffee to weekend entertaining. The bright, welcoming layout makes everyday living feel easy and enjoyable. Step outside to the new flagstone patio and take in the peaceful escarpment view, an ideal spot for your morning coffee or a quiet evening unwind. The landscaping has been thoughtfully designed to complement the natural surroundings, adding a touch of elegance to the outdoor space. Need a little more room? The large attic is already calling out to become a playroom, games room, studio, or a fun hideaway, whatever suits your lifestyle. Best of all, this home is just a short stroll to downtown. Enjoy the convenience of walking to local cafés, restaurants, boutiques, and weekend markets. Whether you're looking to downsize without compromise or simply craving a home with personality and location, this lovely bungalow checks all the boxes. (id:35360)
Royal LePage Rcr Realty
34481 Hendrick Road
Bluewater, Ontario
NEW PRICE!! Set on a stunning 1.78-acre lot, this affordable picturesque property blends timeless character with modern convenience. The charming century-old yellow brick home features a welcoming front porch and is complemented by a spacious BARN (approx. 28' x 21') and a versatile WORKSHOP (Main area approx. 18' x 30, side addition approx 14 x 30, Back addition approx 16 x 18) ,(cement floors in Main shop, 10 ft garage door, electrical panel). Ideally situated between the sought-after lakeside towns of Bayfield and Grand Bend, the property offers panoramic views of the nearby lake perfect for enjoying peaceful days and breathtaking sunsets. Recent updates include a durable metal roof, new A/C unit, updated flooring, spray foam insulation in the basement, new basement door leading to outdoors, and a widened driveway with a new culvert. A new fence has been added around the house so it's perfect for kids and pets to play in. Enjoy close proximity to golf courses, local dining, and convenient lake access. Perfect for those seeking a rural lifestyle, the expansive grounds provide ample space for recreation, gardening, or even hobby farming. With fencing, its ideal for HORSES, goats, or chickens turning your dream of country living into a reality. A new garden shed has been added to the property along with a sweet raised garden area where you'll want to grow your own veggies and plants that lends to a healthy country lifestyle. Whether you're envisioning a tranquil retreat or a space for a home-based business with the Shop being perfect for a Contractor or any tradesperson for that matter... this unique property offers endless potential. Don't miss your chance to make this one-of-a-kind country escape your own. Schedule your private showing today and be sure to check out the drone video (chain link fence, garden area, and yard cleaned since video taken) COME SEE IT TODAY AND BEGIN DREAMING OF HAVING YOUR HORSE OR YOUR BUSINESS IN YOUR OWN BACKYARD! (id:35360)
RE/MAX Reliable Realty Inc
30 Earl Street
Wasaga Beach, Ontario
Location is everything... situated on a large 67' x 180' lot is this Chalet style year round home or cottage . Only 3 or 4 minutes walk to the sandy shores of New Wasaga Beach and Provincial Park. There are 3 bedrooms and 1 bathroom on the main floor with a large living room with vaulted wood lined ceilings, large kitchen and dining area. There is a walkout patio door from the living room to a huge deck to sit and enjoy the peaceful surroundings. From the master bedroom walk out to a small private deck overlooking the back yard. The lower level offers kitchen, bathroom, bedroom, large living room with a walk out to the side yard. (id:35360)
Royal LePage Locations North
69 Albert Street N
Saugeen Shores, Ontario
Nestled in the heart of Southampton on a 100' x 106' lot, this timeless two-storey yellow brick home exudes character and charm that have been lovingly preserved over the years. With spacious interiors featuring 9'8" ceilings, this stately residence boasts four large bedrooms, a welcoming living room, a bright, open kitchen with dining area, and a distinctive square bay window that fills the space with natural light. Enjoy the convenience of main floor laundry and the bonus of a cozy main floor den, with garden doors that open to a private fenced lot perfect for family gatherings or peaceful relaxation. This home has been updated with gas forced air heating and central air added in 2017, a newer owned gas hot water tank (2019), and roof shingles along with a peaked roof that were replaced in 2014. Newer soffits, fascia, and eavestroughs complete these thoughtful upgrades. For those who love to entertain, the heated in-ground concrete swimming pool is an inviting retreat that will make summers unforgettable. The home's heritage features create a sense of warmth and sophistication. A handcrafted curved staircase, a stunning butternut wood fireplace mantel, classic pine floors, and wide baseboards bring elegance and personality to each room. With large windows allowing abundant light and spacious rooms designed for comfort, this home is a true Southampton gem. Homes like this rarely come to market, and with summer approaching, now is your chance to make this beautiful home yours in time for relaxing. Don't miss this unique opportunity schedule your viewing today! (id:35360)
Royal LePage D C Johnston Realty
Lt 15 Confederation Drive
Chatsworth, Ontario
You don't have to sacrifice quality for price here. Tucked in a quiet subdivision at the edge of the village, this nearly half-acre lot offers a rare mix of privacy, connection, and lifestyle. Fully treed and backing onto over 7 acres of township-owned land, the lot feels peaceful and private, with direct access to walking trails that wind through the trees and lead to the river, right from your own backyard. The neighborhood is filling in with beautiful newer homes, creating a sense of community without feeling crowded. Just up the street, there's a park with a playcenter, basketball court, and ball diamond, offering plenty of ways for kids to burn off energy and for families to spend time outdoors. Even better, you're close to the highway for an easy commute but far enough away to enjoy the quiet and calm of village living. Whether you're ready to build now or planning ahead, this is the kind of lot that's easy to picture yourself in: private, connected, and ready when you are. (id:35360)
RE/MAX Summit Group Realty Brokerage
10789 Moorlands Bay (Wao)
Algonquin Highlands, Ontario
Boat/water access, wilderness cottage with 3-bedrooms, surrounded by forested land of just over one acre. There is 163 feet of southeast-facing, smooth rocky shoreline for wading and deep water swimming. This appealing property backs onto CROWN LAND, which is added privacy and gives one lots of area to explore, including the Hollow River back on the crown-owned woods. Bright, open interior with a walkout to a large inviting sundeck to lounge on with a tranquil view of the the largest lake in Haliburtion. Beautiful, exterior granite stone chimney. Outdoor fire pit. There's the convenience of a total of 4-pieces via 2 separate washrooms that connect to an approved septic system (2007. Roof re-surfaced in 2011. Municipal septic re-inspection passed in 2022. Large shed (12' x 8') for lots of storage. Mechanical boat winch/ramp system. All furnishings and appliances; Princecraft (18') Pontoon Boat with a 40 h.p. Johnson outboard motor. There is a stream that runs through the property. The Original Shore Road Allowance is closed. Ample bass and trout fishing in a lake that measures over 250 feet in depth. Access to miles of groomed trails in winter for snowmobiling, snow shoeing and much more. Same network of trails are ideal for ATVing, hiking, mountain biking, etc when there is no snow. Two marinas are a short distance away. Located within 3 hours of Toronto. (Owner has paid for a boat slip with car parking at a marina nearby for the 2025 season that will be transferred to the buyer.) (id:35360)
Forest Hill Real Estate Inc.
1145 Chelsea Lane
Algonquin Highlands, Ontario
MAPLE LAKE - DEEDED ACCESS - Enjoy beautiful Maple Lake in this newer, well constructed and easy to maintain home. Situated on a private lot of well treed mature hardwoods. True Open Concept living/dining/kitchen space with walkout to deck (10x14) and a gorgeous Cathedral ceiling with wonderful pine trim accents throughout. Plenty of space in the two large bedrooms. WETT certified wood stove in living area keeps the home absolutely comfortable on chilly days and outside you can enjoy an evening bonfire by the firepit. Spray foam insulation (under flooring) and water heat line from drilled well ensure all season use. Just a short walk to the Deeded Access Lot to Maple Lake for boating, fishing and swimming. Located equal distance to both Minden and Halliburton villages. Don't miss out on the Value-Priced Property!! ***BONUS*** Being sold completely furnished, with all fine furniture as viewed, so you are all ready to just move in. Recently installed Bell FIBE, Hi-Speed Internet. Located only minutes to Sir Sam' Ski Hill. (id:35360)
RE/MAX Professionals North
1057 Hurlwood Lane Lane
Severn, Ontario
Stunning Detached Home Near Orillia! Welcome to this beautifully maintained 4-bedroom, 3.5-bathroom detached home located just minutes from downtown Orillia in a golf course community. Enjoy over 3000 sq.ft. of total luxury living in this beautifully maintained home featuring a 16x32 ft saltwater in-ground pool with adjoining patio with 2 gas hookups and hot tub, perfect for relaxing or entertaining. The back yard is fenced and tastefully landscaped with trees for privacy. The upgraded kitchen (2021) boasts high-end finishes, modern appliances, hardwood flooring, quartz countertops and a double farmers sink overlooking the back yard, ideal for the home chef. The spacious primary suite is conveniently located on the main floor includes a double walk through closet leading into the ensuite bathroom for your comfort and privacy. The ensuite features marble tiles and 2 separate sink stations. Main Floor Highlights: 3 bedrooms, including a primary suite, 1 bedroom currently being used as an office, 2 full bathrooms plus a convenient half bath for guests. Finished Basement: Large family room with gas fireplace and room for a pool table, 1 bedroom, with an extra room that could serve as another bedroom or home gym and 1 full bathroom for guests or in-laws. Large workshop and storage room and a 10 KW Generac generator. Recent updates: furnace, air conditioner, new roof, new driveway and windows replaced as needed. Immaculate inside and out. Easy access to Orillia's amenities, shopping, dining, and Lake Couchiching. Approximately 90 minutes from Toronto. Don't miss the opportunity to make this exceptional property your forever home! (id:35360)
Century 21 B.j. Roth Realty Ltd.
8 James Avenue
Wasaga Beach, Ontario
Investor's paradise- rare triple lot, steps to the sparkling blue waters of Georgian Bay! Exceptional opportunity in Southern Ontario's high-growth corridor, water side of Beachwood Rd. at the 4th line between Collingwood and Wasaga Beach. This unique .383 acre property includes three separately conveyable whole lots on a registered plan of subdivision, each with road frontage and municipal water and sewer available at the lot line. This listing is being sold as a package only, held under one deed with no severance required. Buyer to satisfy themselves that they are building lots that are suitable for their intended use which includes satisfying themselves on zoning requirements, development charges, building permit fees, connection costs and any requirements of NVCA or any other regulating agencies. Whether you are looking to renovate or rebuild, the winterized cottage currently on one lot, offers immediate flexibility while you plan for the future. As the Southern Georgian Bay corridor continues to heat up, this location, sitting between Blue Mountain ski destination and a rapidly developing beachfront town offers you a major vote of confidence in long term value. Whether you are a builder , investor or looking to create a legacy family property, this bundle offers flexibility, steps to public water access and unmatched proximity to Ontario's favourite 4 season playground-ski, hike, walk the trails, golf, swim and boat. (id:35360)
Royal LePage Locations North
1179 St Peters Road
Algonquin Highlands, Ontario
Looking for a well-built home with low maintenance, affordable carrying costs, easy access, and the bonus of waterfront enjoyment? Welcome to this well-maintained raised bungalow on Maple Lake in Haliburton County! This charming brick home offers stunning, wide-lake eastern views from the living room, dining area, and kitchen. The shoreline, just across the road, features a private dock and a sandy, shallow entry into the clean, clear waters of Maple Lake. As part of a three-lake chain, this deep lake is perfect for swimming, boating, and fishing. Inside, the home has a practical and inviting layout. The main level includes two bedrooms, a full bathroom, and an open-concept kitchen, dining, and living area. A Napoleon fireplace insert in the living room provides extra warmth on chilly nights. Conveniently, main-floor laundry is also included. At the back of the house, a cozy three-season room offers a perfect spot to unwind while watching breathtaking sunsets. The partially finished basement adds extra living space, featuring a large family room, a spacious bedroom, and a propane fireplace for added comfort. With plenty of room for further development, there's potential to add another bedroom and/or bathroom. For storage and parking, the property features both an attached and detached garage, providing ample space for vehicles, recreational toys, or a workshop. Notable upgrades over the years include a new roof, furnace, spray foam insulation in the basement, a Generlink hookup with power cord, and a fully renovated kitchen. Ask your Realtor for a full list of improvements! (id:35360)
Sotheby's International Realty Canada
393 Woodlawn Road W
Guelph, Ontario
Dont miss this rare opportunity to live and run your business on the same property in Guelphs SC-2 zoned commercial-industrial area. Situated on a deep 66' x 645' lot (just under an acre), this property features a 3-bedroom, 1-bath home that can be renovated to suit your needs, though it cannot be enlarged or replaced and a triple car garage/workshop. The generous lot offers 13 parking spaces and plenty of space at the rear for a wide range of business uses. With flexible zoning and endless potential, this is an ideal setup for entrepreneurs, investors, or anyone looking to combine home and business in one strategic location. (id:35360)
Coldwell Banker Neumann Real Estate
393 Woodlawn Road W
Guelph, Ontario
Dont miss this rare opportunity to live and run your business on the same property in Guelphs SC-2 zoned commercial-industrial area. Situated on a deep 66' x 645' lot (just under an acre), this property features a 3-bedroom, 1-bath home that can be renovated to suit your needs, though it cannot be enlarged or replaced and a triple car garage/workshop. The generous lot offers 13 parking spaces and plenty of space at the rear for a wide range of business uses. With flexible zoning and endless potential, this is an ideal setup for entrepreneurs, investors, or anyone looking to combine home and business in one strategic location. (id:35360)
Coldwell Banker Neumann Real Estate
158 Maple - 1294 Concession 8w Road W
Hamilton, Ontario
One of the most private and best lots in the Beverly Hills development, backing onto a Ravine with a gorgeous back yard, single detached garage, large covered deck, covered patio and privacy plus! The inside will amaze you with the space! Full livingroom and familyroom, dining room, 3 bedrooms including an ensuite off the primary and a second full bath for the other two bedrooms. All updated! Parking for 4 cars. New floors, kitchen, bathrooms, windows, furnace and appliances, LED lights. With the new (3 years) high efficiency heat pump, total electric monthly is $148.00 on equal billing for heat and all electricity. The detached garage is a great workshop and could be a "man cave" or "she shed". The neighbourhood is peaceful with great neighbours. There is a club house where neighbours get together for bingo and events like the craft sale. School bus stops here. If you are looking for a spacious home for your family, that is affordable and move in ready, you will love this one!! Monthly lease fee is $793.40 which also includes the property taxes. (id:35360)
Coldwell Banker Neumann Real Estate
1121 Trafalgar Street
London, Ontario
Prime Investment Opportunity in Old East London! Unlock the potential of this well-maintained investment property located in the vibrant heart of Old East London. This property is perfect for savvy investors looking to maximize their returns. It comes with great features including a fenced yard, ample parking for up to 4 cars in the back alley, and convenient on-site laundry. Each unit is fully equipped with fridges and stoves. Currently, the basement and top-floor units are vacant, presenting a fantastic opportunity to set your own rental rates or even explore short-term leasing options. This property offers immediate income from the main floor unit while still allowing room for future growth and customization. Don't miss your chance to capitalize on this promising investment in a thriving neighbourhood! (id:35360)
Chestnut Park Realty Southwestern Ontario Limited
Chestnut Park Realty Southwestern Ontario Ltd.
41488 Londesboro Road
Central Huron, Ontario
Charming Country Retreat with Equestrian Facilities on 12 Private Acre. This beautifully maintained 3+1 bedroom, 2-bathroom brick farmhouse is full of character and charm, offering the perfect blend of rustic appeal and modern updates. A cozy wood stove and new propane forced air furnace (2024) keep the home comfortable year-round. The vaulted ceiling and open kitchen / sitting / dining adds an airy touch. In addition to a home office and living room there is potential for a main floor primary bedroom. Recent upgrades include blown-in attic insulation, ensuring energy efficiency. Surrounded by mature trees and professionally landscaped grounds, this serene property is ideal for nature lovers and hobby farmers alike. Equestrians take note: this property is fully outfitted for horses with a professionally constructed 80 x 120 riding arena (2022) featuring 5 stalls, sand floor and 20x80 concrete pad. Separately featured is a 50 x 30 barn with 6 additional stalls, and an insulated tack/feed room. Eight outdoor fenced paddocks (also new in 2022) provide ample space for turnout and grazing. Ideally located with easy access to Goderich, Exeter, and Stratford, and just 10 minutes from Clinton and the REACH Huron Agricultural Centre. A rare opportunity to own a turn-key hobby farm or equestrian haven in a peaceful country setting don't miss out! (id:35360)
Dale Group Realty Corp
745 Chelton Road Unit# 62
London, Ontario
Welcome to this stunning 3-bedroom, 3.5-bath end-unit townhouse that offers the perfect blend of comfort, style, and functionality. With an attached garage, a spacious deck, and a fully finished basement featuring an additional full bathroom, this home is designed to meet all your needs. Step inside to discover a bright and airy living room, filled with natural light from generous windows. The open layout flows seamlessly into the dining area, perfect for hosting family meals or entertaining friends. Downstairs, the versatile finished basement provides endless possibilities—use it as a cozy family room, a productive home office, or a private guest suite. The outdoor deck invites you to unwind while enjoying serene neighborhood views, and the attached garage offers the convenience of secure parking and extra storage. Located in a sought-after community, this townhouse boasts easy access to Highway 401, top-notch local amenities, restaurants, and shopping destinations. It's the ideal home for anyone looking to join a vibrant and thriving neighborhood. Don’t miss your chance to make this exceptional property your own! (id:35360)
Chestnut Park Realty Southwestern Ontario Limited
Chestnut Park Realty Southwestern Ontario Ltd.
180 Union Street W
Centre Wellington, Ontario
Gorgeous century stone home with heated in-ground pool! Features like Soaring ceilings, gleaming refinished hardwood floors throughout boast top quality craftsmanship not seen in the newer subdivisions. Absolutely stunning professionally designed gourmet style kitchen with granite tops throughout plus a massive full function island picture frames the glass front cabinets. Friends and family entertaining is fun with the formal dining room for that perfect evening. This amazing layout presents the open concept that includes the parlour that will fit that 12 ft Christmas tree. The primary bedroom features ensuite, walk in closet stone accent wall. Second bedroom boasts a fully exposed stone wall and sized perfect for the king size cozy bed plus a sun filled third bedroom/office just keeps adding more to this beautiful home. The newly renovated spa like second bath also features exposed stone walls and a cozy soaker tub. More exposed stone walls in the family room with gas fireplace over looking that beautiful, fully fenced private yard and pool. Finished basement for that family movie night after a day of fun at the pool. Pool house could be used as a guest house year round. Beautifully landscaped oasis finishes this picture perfect. (id:35360)
RE/MAX Real Estate Centre Inc
180 Union Street W
Fergus, Ontario
Gorgeous century stone home with heated in-ground pool! Features like Soaring ceilings, gleaming refinished hardwood floors throughout boast top quality craftsmanship not seen in the newer subdivisions. Absolutely stunning professionally designed gourmet style kitchen with granite tops throughout plus a massive full function island picture frames the glass front cabinets. Friends and family entertaining is fun with the formal dining room for that perfect evening. This amazing layout presents the open concept that includes the parlour that will fit that 12 ft Christmas tree. The primary bedroom features ensuite, walk in closet stone accent wall. Second bedroom boasts a fully exposed stone wall and sized perfect for the king size cozy bed plus a sun filled third bedroom/office just keeps adding more to this beautiful home. The newly renovated spa like second bath also features exposed stone walls and a cozy soaker tub. More exposed stone walls in the family room with gas fireplace over looking that beautiful, fully fenced private yard and pool. Finished basement for that family movie night after a day of fun at the pool. Pool house could be used as a guest house year round. Beautifully landscaped oasis finishes this picture perfect. (id:35360)
RE/MAX Real Estate Centre Inc.
31 Sienna Street Unit# A
Kitchener, Ontario
Welcome to 31A Sienna Street in one of Kitchener’s most sought-after family-friendly neighbourhoods in Huron Park. This beautiful corner-unit townhome offers 963 square feet of living space. You will love the natural light that floods into the main living area. The open concept layout allows for a seamless flow between your kitchen with ample cabinetry and island with seating for two and your living room. There are two spacious bedrooms, which includes a primary bedroom with patio doors leading to your oversized balcony, a 4-piece bathroom and in-suite laundry for added convenience. Located close to everyday conveniences like grocery stores, plenty of dining options, and more! Nature enthusiasts will love being close to RBJ Schlegel Park and Parkvale Park. This home truly offers the best of urban convenience! Don’t miss your opportunity to own this townhome! (id:35360)
Exp Realty
956 Banffshire Court
Kitchener, Ontario
Welcome to 956 Banffshire Court in Kitchener! This impeccable home has it all and is tucked away on a quiet court in one of the Region’s most sought-after neighbourhoods, Huron Village! This home offers elegance and privacy – with only local traffic passing through. Situated on a generous pie-shaped lot, this home features a beautiful interlock driveway with space for four cars. As you step inside, the main floor unfolds into a stunning open-concept layout. The kitchen is a true showstopper, featuring an oversized island with a luxurious waterfall quartz countertop, elegant appliances, and sleek cabinetry. Just off the kitchen and dining area, step out onto your private deck and overlook the large backyard! Cozy up in the living room, complete with a gas fireplace and bathed in natural light. Beautiful hardwood floors gleam throughout the home. The space is also elevated by sleek glass-railings, leading gracefully to the upper level and that speak to “high-end” tastes. Upstairs, you’ll find a spacious additional family room — a perfect retreat for movie nights! Also, a primary suite, boasting its own gas fireplace, a lavish ensuite with an oversized shower, jacuzzi tub, and a dual-sink vanity designed for two. Two more large bedrooms complete the upper level. The fully finished walk-out basement - accessible within the home or through a separate entrance via the stone walkway, is designed as an in-law suite, making it the perfect space for guests. This home is ideally located within walking distance to all the amenities you need — including public transportation, prestigious schools, parks, and trails — and is just a 6-min drive to the 401, making commuting seamless. This is more than a home — it’s a lifestyle. Book your private showing today, and prepare to be truly impressed! Extensive reno took place in 2021 and includes: kitchen, hardwood floors, driveway, outdoor steps, patio off of walkout, California shutters throughout, glass railing & pot lights. (id:35360)
Peak Realty Ltd.
251 Northfield Drive Unit# 317
Waterloo, Ontario
Awesome opportunity to lease in Sentral - Blackstone Modern Condominiums in Waterloo! Enjoy all the amenities of urban living, while giving you quick access to biking trails and surrounding rural communities to unwind. This is relaxed city living. Inspired by Scandinavian Living and designed around the comforts of a Modern Farmhouse. From our fully equipped gym and co-working space, to the great room and bike room, as a Blackstone tenant you have full access to all amenities across all buildings. No need to even step outside. The beautiful lobby connects you to both buildings, making it easy to setup for an event or stay just a little warmer during the winter months. Amenities include keyless entry, bike storage, dog wash station and 24/7 security. Enjoy full use of the terrace which is a beautiful oasis located on the 2nd floor of Nord. With manicured gardens and modern outdoor furnishings, the terrace is a serene, relaxing space, perfect for entertaining or just simply getting some fresh air. Stainless steel barbeques, a gas fire pit, loungers and dinettes ensure you have everything you need for dinner and drinks under the stars. This Eline model is carpet free and features quartz counter tops and stainless steel appliances and has 2 bedrooms, 2 bathrooms and 1 surface parking spot and one locker. Available August 1st! (id:35360)
Condo Culture
316056 Highway 6 Highway S
Chatsworth, Ontario
Spacious 5 bedroom, 1.5 bathroom home in Williamsford. Lots of room inside & out on a beautiful lot. Large kitchen with lots of maple cabinets leading into a good sized dining room. Living room has a fireplace with wood insert and lower family room has a wood fireplace for those chilly winter nights. (id:35360)
RE/MAX Grey Bruce Realty Inc.
524 - 1 Hume Street Sw
Collingwood, Ontario
Luxury Condo Living in the Heart of Downtown Collingwood Monaco 5th Floor Unit. Welcome to this beautifully appointed 2-bedroom + den, 2-bathroom condo located on the 5th floor of the prestigious Monaco building in the vibrant heart of downtown Collingwood. This turnkey residence offers the perfect balance of upscale living and small-town charm, with every detail designed for comfort, style, and convenience. Step inside and be immediately impressed by the high ceilings, abundant natural light, and sleek, modern finishes throughout. The unit is fully furnished with brand-new, contemporary pieces that reflect a clean, crisp, and stylish aesthetic. Freshly painted with updated bathroom fixtures and mirrors, this space is move-in ready and effortlessly elegant. The Monaco building elevates condo living with unmatched amenities: A rooftop terrace with bocce ball court, BBQ area, lounge seating, cozy fireplace, and breathtaking views of downtown Collingwood, Georgian Bay, and the Blue Mountains. A state-of-the-art fitness centre on the top floor with panoramic views to inspire your workouts. A luxurious party room thats perfect for entertaining featuring a gorgeous kitchen, plenty of space for guests, and spectacular views that create an unforgettable backdrop for any gathering. Outside your door, enjoy the best of Collingwood living. From summer nights strolling to the waterfront, to grabbing coffee at local cafés, dining at top-tier restaurants, exploring unique boutiques, or enjoying the seasonal farmers market and festivals, everything is just steps away. This condo offers not only a home but a lifestyle whether youre seeking a full-time residence, weekend retreat, or investment property, this unit delivers it all. Experience elevated living in downtown Collingwood welcome to Monaco. (id:35360)
Bosley Real Estate Ltd.
15 Glebe Street Unit# 1108
Cambridge, Ontario
Attention YOUNG PROFESSIONALS. A spacious one bedroom, one bath unit on the 11th floor, the remarkable Blair floor plan awaits for you in this impressive Gaslight Condos complex, nestled in the heart of the city. 9-foot ceilings, engineered hardwood flooring with ceramic tile in the bathroom, and floor-to-ceiling windows that flood the space with natural light. Sit back and enjoy breathtaking views of Galt surroundings on the open and spacious balcony. The kitchen is a true chef's dream, with modern cabinetry, stainless steel appliances, quartz countertops and an inviting island, a perfect space for culinary adventures. Treat yourself to the many amenities this building has to offer, including a party room for special occasions , yoga room, exercise room, resident lounges, cocktail bar and catering chef's kitchen plus all the other personalized room services ($) such as unit cleaning, laundry, personal trainer and much more. You will also find a soundproof business centre for work from home, outdoor terraces, barbecue area and convenient bike storage. The building's grand lobby features comfortable seating areas and a secure, video-monitored entrance, with an on-site management office ensuring your peace of mind. Included in the monthly rent is an underground parking space. FREE Internet access makes your stay even more enjoyable. Discover the modern lifestyle, walk to the theater and restaurants in the heart of Galt, Cambridge. Don't miss the opportunity to make this stunning unit your home. (id:35360)
Royal LePage Wolle Realty


