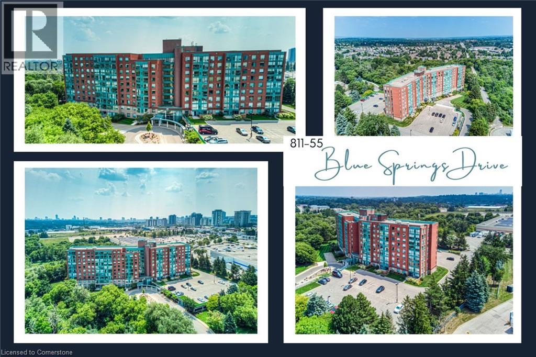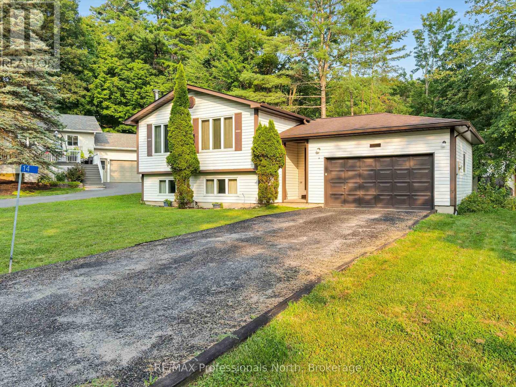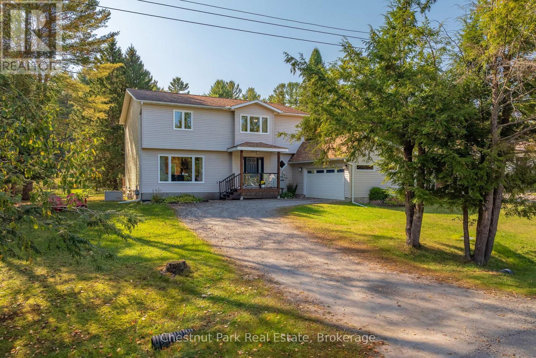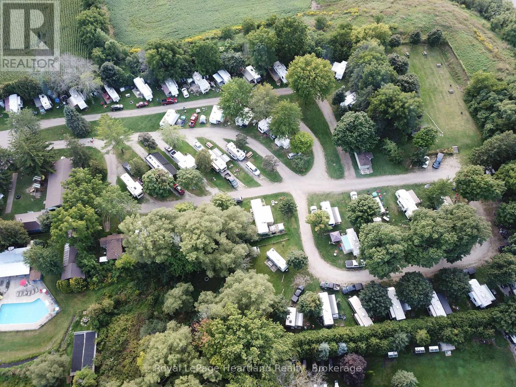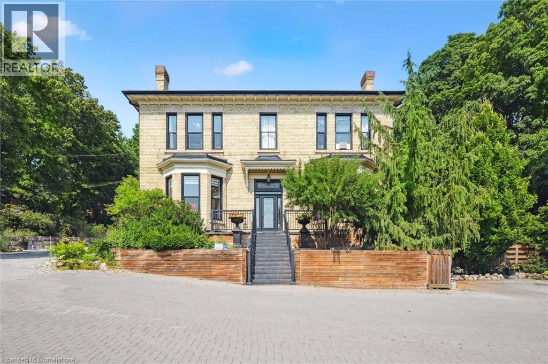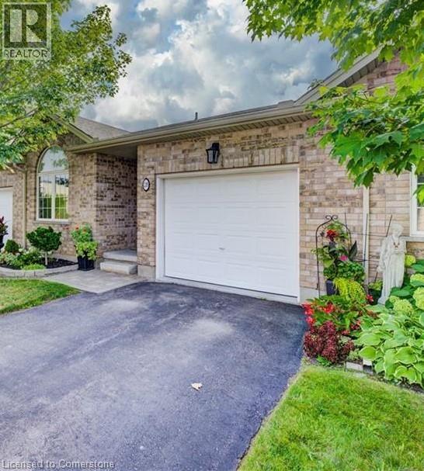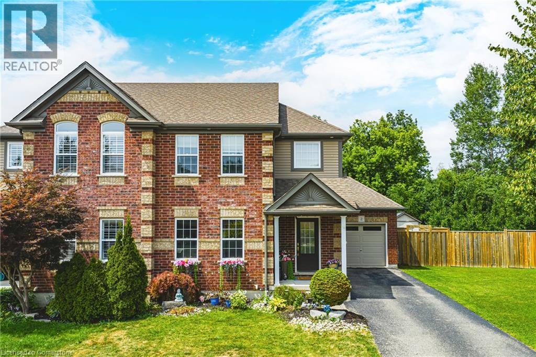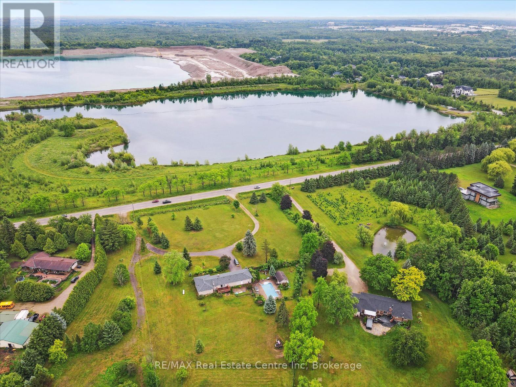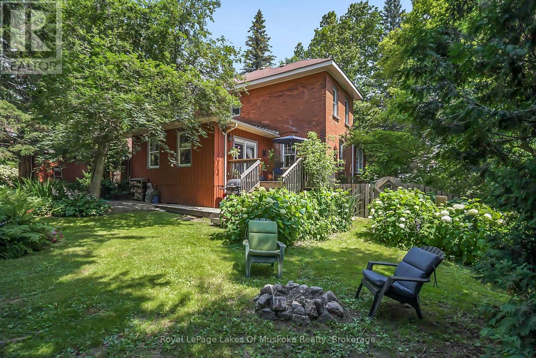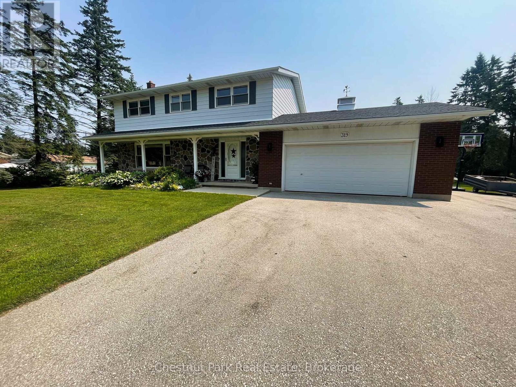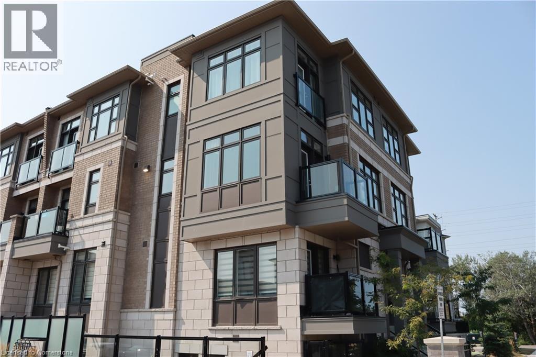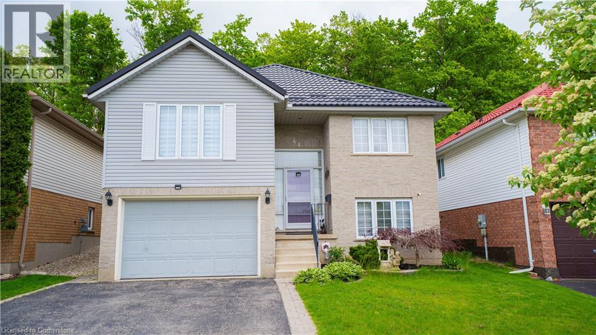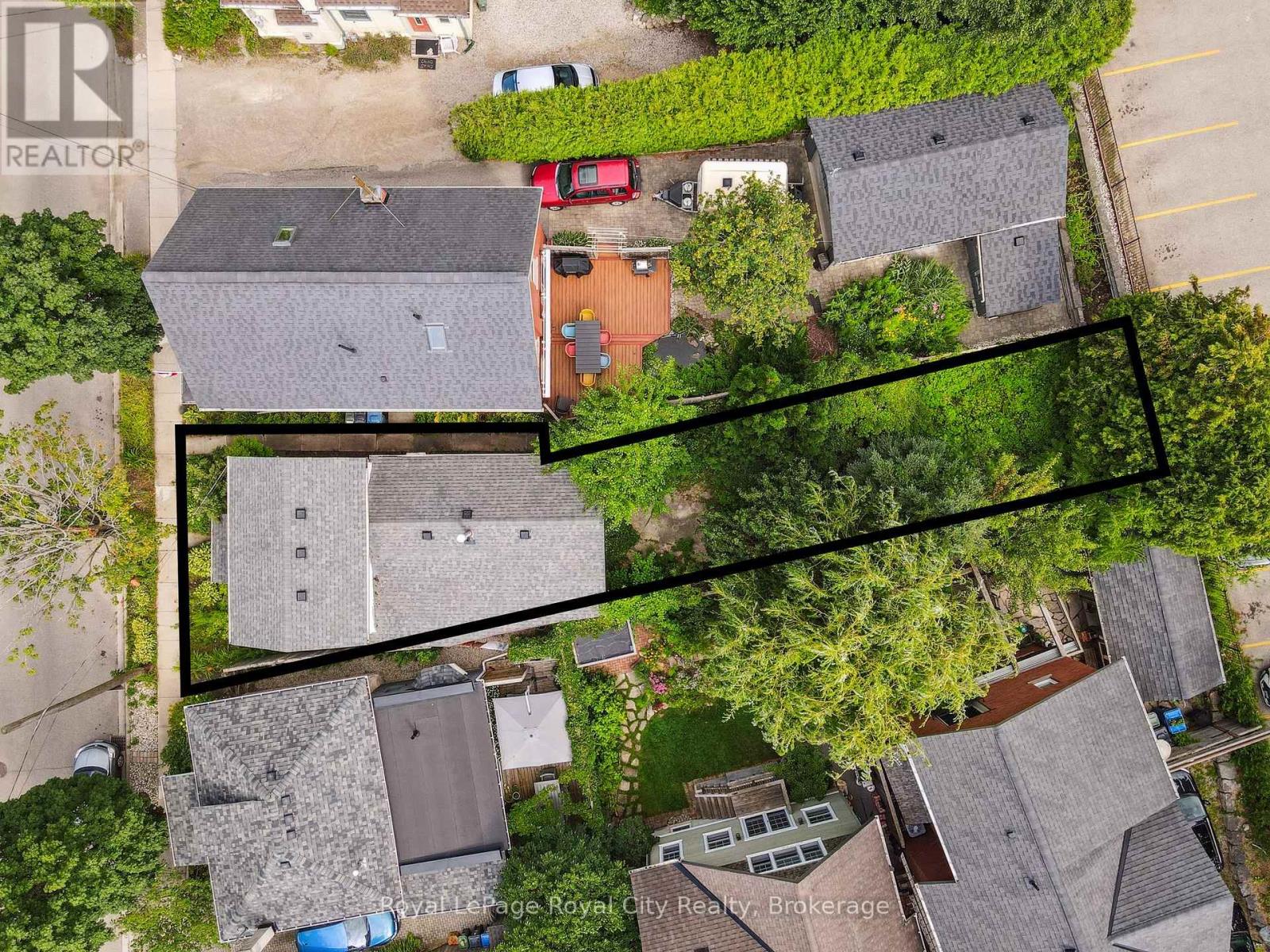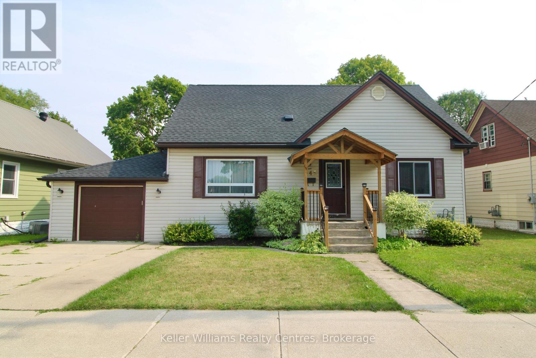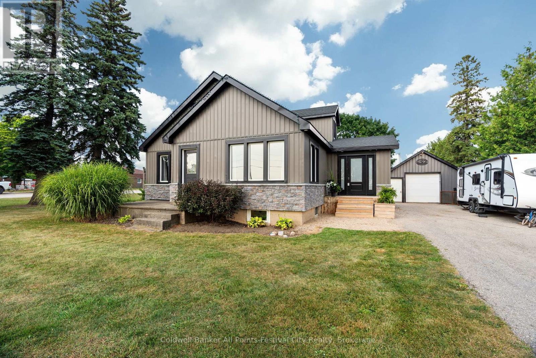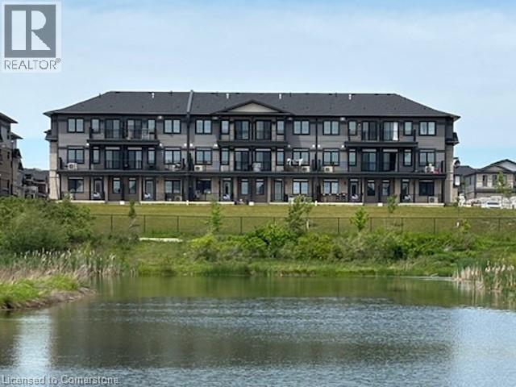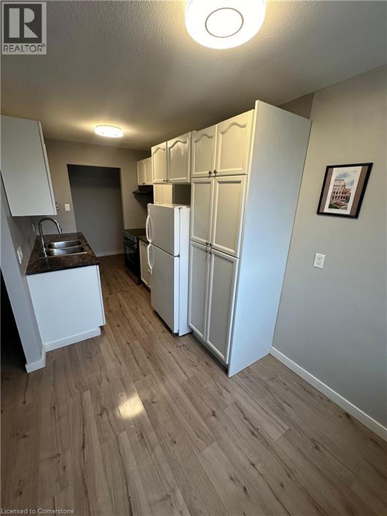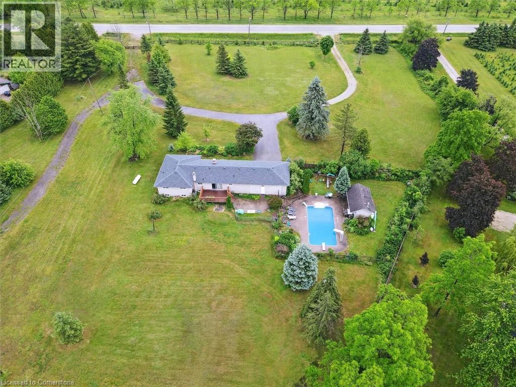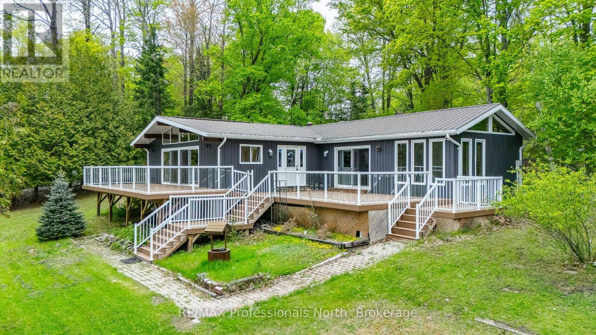55 Blue Springs Drive Unit# 811
Waterloo, Ontario
THE CONDO EVERYONE WANTS! MOVE-IN READY, UPDATED, STUNNING CORNER UNIT IN A PRIME LOCATION! Welcome to one of the finest units in The Atriums, a hidden gem tucked away at the end of a quiet cul-de-sac and surrounded by 46 km of scenic trails, ponds, and green space. This beautifully updated, sun-filled corner unit offers exceptional value, style, and convenience. Step into an open-concept layout featuring engineered hardwood floors and a updated custom kitchen complete with granite countertops and soft-close cabinetry. Enjoy gorgeous floor-to-ceiling windows that frame sunset views and city lights, perfect for relaxing or entertaining. This spacious unit includes: 2 generously sized bedrooms, 2 updated full bathrooms, A bright dining area, In-suite laundry, Plenty of cupboard and counter space and extra-large bedroom windows that bring in incredible natural light. Located just minutes from Uptown Waterloo, Conestoga Mall, Galaxy Cinema, and four grocery stores within walking distance. Close to the expressway, LRT, and major universities (University of Waterloo, Wilfrid Laurier, and Conestoga College). You're also near Waterloo Park, St. Jacobs Farmers Market, and countless restaurants and amenities. Condo Perks: Underground parking & storage locker (2nd parking spot available for rent), Secure entry with updated directory and elevators, Guest suite, 2 party rooms with kitchens, rooftop lounge/sun deck, library, workroom, 29 visitor parking spaces, and bike storage. This is condo living at its best, stylish, spacious, and surrounded by nature with unbeatable access to everything Kitchener-Waterloo has to offer! (id:35360)
Peak Realty Ltd.
204 Country Hill Drive
Kitchener, Ontario
Move-in ready and fully renovated from top to bottom in 2022! This stunning 4-bedroom, 3-bathroom home located in the desirable neighborhood of Country Hills offers modern living with a bright, open-concept main floor featuring a spacious living and dining area. The carpet-free design flows into a contemporary kitchen with stainless steel appliances and seamless access to the dining room—perfect for entertaining. All four bedrooms are located on the second level, with a beautifully updated 4-piece bathroom featuring elegant marble tile in the shower. The fully finished basement includes a large rec room, 3-piece bathroom, laundry, and a utility room for extra storage. Step outside to enjoy the large backyard, complete with a spacious deck and fully fenced for privacy—ideal for family gatherings and outdoor living. Conveniently located near Sunrise Shopping Centre, schools, parks, public transit, and with easy highway access—this home checks all the boxes! (id:35360)
RE/MAX Twin City Realty Inc. Brokerage-2
14 Duke Street
Muskoka Lakes, Ontario
Great starter or downsizer home located in the heart of the popular and beautifully quaint Village of Port Carling on quiet cul de sac. Walking distance to 2 parks and boat launch on Indian River (with boat access to Lakes Rosseau, Joseph and Muskoka), Port Carling Community Centre/Town Hall, Arena, and the Downtown. This raised bungalow has approximately 2100 sq ft of total finished living space and features a ground level mudroom/entry with access to 1 1/2 car attached garage and the backyard patio. Main level consists of an open living room and dining room area, kitchen, 3 bedrooms and a semi-ensuite 4 piece bathroom. Lower level is bright and spacious and consists of a pine lined family room with woodstove, work/storage room, 3 piece washroom and sauna. Other features include forced air electric furnace and town water and sewer. Roof Shingles replaced in 2019. (id:35360)
RE/MAX Professionals North
3 Cormack Crescent
Bracebridge, Ontario
Tucked away on a quiet cul-de-sac just minutes from downtown Bracebridge you will find this exceptional 3-bedroom, 3.5-bathroom home. Thoughtfully renovated in 2011, this residence offers a warm and inviting open-concept main floor, featuring a spacious kitchen with granite counter tops perfect for cooking and gathering. The seamless layout flows into the dining and living areas, extending out to a private backyard deck surrounded by mature trees and lush greenery an ideal setting for relaxing or entertaining. Upstairs, you will find a generous primary suite complete with a walk-in closet and 5-piece ensuite. Two additional well-sized bedrooms, a 4-piece bath, upper-level laundry, and a flexible bonus area provide plenty of space for family living or work-from-home needs.The finished lower level includes a large recreation room, a 3-piece bath, and an extra bonus room perfect for a home gym, guest space, or hobby area. Additional features include a whole-home Generac standby generator, and an attached 2-car garage with an extra 1.5 bay for added storage.Direct access to scenic walking trails right from your backyard and conveniently located near Gostick Park and all the amenities of downtown Bracebridge, this is a rare opportunity to enjoy privacy, comfort and connection in one beautifully updated package. Don't miss your chance to make this home your own. (id:35360)
Chestnut Park Real Estate
595487 Highway 59 North
East Zorra-Tavistock, Ontario
Award Winning Campground/Mobile Home Park for sale! Fantastic turn-key income producing Seasonal Campground and 12-month Mobile Home Park. Rental sites include 22 year round sites, 14 seasonal camping sites, 35 overnight sites,4 Rustic Cabins and a Retro Cottage. Located in South Western Ontario, close to major amenities. Beautiful property with incredible pride of ownership and many upgrades makes this an appealing investment. Established RV and Mobile Home Park with a community feel. Park amenities include a camp store, public washrooms, new gated entry, coin-operated laundry, playground, pool, and maintenance shop plus much more. 4-season 2-bedroom rental house and4-season, modern 2-bedroom owners residence on site as well. Intensive infrastructure updates including MOE approved septic, water, and hydro updates. All sites are equipped with water and sewer hookups as well as 30- and50-amp electrical service. Capital improvements have been completed throughout offering turn-key acquisition. The sale includes business and property including all items required for day-to-day operation including comprehensive and up to date website. Sellers are willing to assist with ownership transition. Incredible ROI. Can be run as owner operator or with park managers. The Seller is open to a share or asset sale. For a complete Buyers Package including location, price, financials, and photos a confidentiality agreement is required. (id:35360)
Royal LePage Heartland Realty
83 King Street
Guelph, Ontario
RARE INVESTMENT OPPORTUNITY in heart of Guelph! Fully restored heritage estate offers 5 beautiful self-contained rental units on 1-acre lot—prime opportunity for investors seeking strong cash flow, potential to expand & option to live in luxury while earning passive income. W/ability to generate gross rents over $15,000/mth, vacant poss available for setting market rents & possibility to add another 4–5 units at rear of property; city permitting for 4 & 5 units is pending & funding application for the 5-unit is within the CMHC guidelines, this property combines immediate returns W/future upside. Each unit blends historic character W/modern functionality. Unit 1: 3-bdrm, 2-bath perfect for owner seeking upscale living while living for free. GR W/crown moulding & bay window. Kitchen W/lots of cabinetry & centre island. Formal DR & sep FR provide space for entertaining. Primary suite W/skylights & wall of closets. Garden doors open to deck overlooking mature trees. Renovated 3pc ensuite W/glass shower & floating vanity. 2 add'l bdrms & 4pc bath. Unit connects to finished bsmt W/its own entrance, office W/exposed stone walls, wine cellar, full kitchen & flexible living space—ideal for 6th unit or expanded personal use. Unit 2: 2-bdrm & 2-bath, LR W/hardwood, fireplace & crown moulding. Formal DR with B/I display nook & kitchen W/sleek cabinetry, S/S appliances, access to washer/dryer & side entrance. Both bathrooms feature W/I glass showers. Units 3 & 4: 2-berm 1-bath blend charm W/modern updates. Unit 3: floor-to-ceiling windows, brick accent wall & 2-toned kitchen W/in-suite laundry. Unit 4: open-concept layout, white cabinetry & fireplace in primary bdrm. Both have 3pc bath with W/I glass showers. Unit 5: 1-bdrm 1-bath W/open-concept living & dining, kitchen with S/S appliances, bdrm & modern 3pc bath. Interlocking brick patios & stone paths lead to outdoor seating area & kitchen. Steps from vibrant downtown this property is walkable to shops, dining, transit & parks (id:35360)
RE/MAX Real Estate Centre Inc.
35 Green Gate Boulevard Unit# 28
Cambridge, Ontario
Welcome to this lovely bungalow townhouse nestled in a quiet, well-maintained complex just minutes from all the amenities you need. This charming home offers 2 spacious bedrooms, including a primary suite with a private ensuite for your comfort and convenience. Enjoy the bright and open-concept main floor, featuring a functional kitchen with quartz countertop, induction stove, skylight tube and layout that flows seamlessly into the living and dining areas — perfect for entertaining or relaxing at home. Step outside to your beautifully landscaped backyard retreat, complete with a low-maintenance composite deck, ideal for morning coffee or evening gatherings. Dishwasher 2022, Sump pump 2024, Water heater 2025, AC 2017, Furnace 2021, Induction Range 2023, Water softener 2019. With easy access to nature and walking trails, shopping, restaurants, parks, and transit, this home combines comfort, style, and location. (id:35360)
RE/MAX Twin City Realty Inc. Brokerage-2
214 Snyder's Road E Unit# 2
Baden, Ontario
Welcome to 241 Snyder Road, Baden – a spacious and beautifully finished 3-bedroom, 2.5-bath freehold semi-detached home nestled on a private street of just 22 homes and backing onto serene greenspace with no rear neighbours. Boasting over 2,000 sq ft of finished living space, this home features an open-concept main floor with vinyl plank and laminate flooring, California ceilings, rounded corners, and an eat-in kitchen complete with granite countertops, a breakfast bar, massive built-in cupboards, and newer stainless-steel appliances. Sliders lead from the kitchen to the fully fenced backyard — an entertainer’s delight offering ultimate privacy, beautiful landscaping, and views of the lush bushland behind. Upstairs, enjoy a carpet-free upper level with newer laminate flooring, a spacious primary retreat with walk-in closet and ensuite bath featuring quartz countertops, along with two additional well-sized bedrooms and a stylish family bathroom. The finished lower level offers a cozy rec room with pot lights and an electric fireplace, an additional bedroom, and a framed 3-piece bath ready for your finishing touches — plus a fun doggie den under the stairs! This lovingly maintained home is truly move-in ready — all the work has been done for you. Don’t miss your chance to own one of the largest semis in this sought-after Baden neighbourhood. Book your showing today! (id:35360)
RE/MAX Real Estate Centre Inc.
541 Alberta Avenue
Woodstock, Ontario
Welcome to 541 Alberta Avenue, a spacious 5-bedroom, 3.5-bathroom carpet-free family home located in one of Woodstock’s most convenient and sought-after neighborhoods. Situated on a private corner lot, this home features an attached garage, owned solar panels generating approx. $5,000 annually, and numerous recent updates including: shingles (2021), water softener and hot water tank (2024), furnace & A/C (2015), and second-level windows (2023). The main floor boasts a large welcoming foyer, convenient 2-piece bath, and a functional kitchen with plenty of cupboard and counter space. The living and dining room combo features a vaulted ceiling and patio doors leading to a spacious deck with gazebo – perfect for relaxing or entertaining. Upstairs, a cozy loft area makes an ideal play space or reading nook. The spacious primary bedroom offers a walk-in closet and 4-piece ensuite, accompanied by two more generously sized bedrooms and a 4-piece main bath. The fully finished basement includes two additional bedrooms, a 3-piece bath, laundry, storage, and utility areas – perfect for guests, teens, or a home office. Enjoy the peace and privacy of a mature lot with access to nearby parks, the Reeves Community Complex, and the Walmart shopping centre. Just minutes from Highway 401 with easy commutes to: London (25 min); Kitchener-Waterloo (35 min); Brantford (30 min). Close to schools, Woodstock Hospital, and more – this is the perfect home for a growing or multigenerational family. (id:35360)
Makey Real Estate Inc.
7648 Wellington Rd 34 Road
Puslinch, Ontario
Countryside retreat W/resort-style backyard & stylish updates just mins from South Guelph & 401! This home offers perfect blend of space, luxury & comfort on beautiful property W/heated saltwater pool, sauna-equipped cabana, deck & patio made for entertaining & relaxation! What truly sets the property apart is its fantastic potential for future lot severance or addition of accessory dwelling unit (ADU) offering savvy buyers a unique opportunity for expansion, investment or multigenerational living. Sun-drenched LR W/grand picture window that bathes space in natural light & laminate floors set the tone for comfort & style. 2-way fireplace connects LR & FR creating cozy vibe & ideal layout for relaxing evenings. Open-concept kitchen & dining area W/white cabinetry, S/S appliances & waterfall quartz island W/bar seating. Whether you're cooking or hosting friends the seamless flow to oversized deck through sliding glass doors offers ideal indoor-outdoor living. Primary suite W/large windows & laminate floors. The 3 other bdrms offer flexibility for family, guests or work-from-home setups. Spa-inspired main bath W/marble floor, quartz dbl vanity & W/I shower. 2pc bath off main area W/quartz & marble finishes. Finished bsmt W/rec room, rustic beams, electric fireplace & brick wainscotting. A sep room is ideal for gym, office or hobby room while 3pc bath & laundry complete this level. With sep garage entrance space can easily be converted into income-generating suite or in-law setup! Home offers 200amp panel, fibre optic internet, 2022 roof,2024 HWT, pool liner 2025 & 2-car garage W/high ceilings perfect for cars, storage or workshop. Large wood deck & concrete patio wrap around fenced-in saltwater pool. Cabana W/wet bar & electric sauna! Down the road from Aberfoyle Mill Restaurant & Antique Market. 5-min to South Guelph restaurants, fitness & 4-min to 401 W/easy access to Milton, Mississauga & Toronto. True sanctuary offering luxury, flexibility &unbeatable location! (id:35360)
RE/MAX Real Estate Centre Inc
98 Muskoka Road
Bracebridge, Ontario
A Hidden Gem in the Heart of Bracebridge. Discover timeless charm and modern comfort in this beautifully updated c.1910 century home, tucked away on a peaceful, little-known street in the heart of Bracebridge. A rare offering, this property combines the serenity of a park-like setting with walkable access to the towns best amenities enjoy historic riverside trails, local art galleries, vibrant cafes, restaurants, and the Bracebridge Falls just steps from your door. Set on a lush and private lot, the home is surrounded by 40-year-old perennial gardens that bloom from spring through fall, with a canopy of mature trees including cedar, white pine, willow, and maple. A fenced 8' x 12' vegetable garden and extensive greenery create a truly tranquil backyard oasis. Inside, the home offers 3 spacious bedrooms, 2.5 renovated bathrooms, and a layout that feels both bright and welcoming. Original character shines through with 9-foot ceilings, large updated windows, and refinished hardwood flooring. The main floor offers both a living room and family room, perfect for everyday living or entertaining. The updated kitchen features a 30 GE 5-burner gas stove, Whirlpool fridge with bottom freezer, and Whirlpool dishwasher. Upstairs, enjoy a thoughtfully redesigned primary suite with ensuite bath, a generous second bathroom, and the convenience of upper-level laundry. The semi-finished basement adds flexible space for storage, play, or creative work. BONUS: A 20'x24' detached garage/studio with in-floor heating and 60-amp electrical is currently used as a pottery studio, offering a perfect space for artists, hobbyists, or future home office needs. This is more than a home its a lifestyle. A true gem in one of Bracebridges most sought-after neighbourhoods, surrounded by natural beauty and creative energy. (id:35360)
Royal LePage Lakes Of Muskoka Realty
319 Gould Street
South Bruce Peninsula, Ontario
Welcome to 319 Gould Street a spacious and well appointed two storey home offering 5 bedrooms, 3 bathrooms, and room for the whole family to spread out, both inside and out. Set on a generous lot, this home features an attached garage and a backyard built for making memories, complete with an above ground pool and deck, patio area perfect for BBQs, and a dedicated playground space. Inside, the main level offers a bright and functional layout with a large kitchen ideal for family meals, a cozy living room with a natural gas fireplace, and a family room that provides direct access to the backyard oasis. Upstairs, you'll find five bedrooms, all with closets, including the spacious primary suite with double closets and a private 3-piece ensuite. The partially finished basement expands the living space with a second large living room, a cold storage room, a workshop/storage area, and a utility/laundry room that houses the forced air natural gas furnace. Stay cool in the summer with central air conditioning and enjoy the convenience of town services in this desirable family friendly neighbourhood. Whether you're entertaining, relaxing poolside, or enjoying a quiet evening by the fireplace, 319 Gould Street offers the space and flexibility to fit your lifestyle. (id:35360)
Chestnut Park Real Estate
85 Huron Street Nw
Collingwood, Ontario
Welcome Home to 85 Huron St.Collingwood, Central location to Downtown Collingwood for Shopping, Theatre, Entertainment, Dining and more. Enjoy the beautiful Sunsets on Georgain Bay just a short walk to Sunset Point Park. This home has been updated/renovated thru out in 2024, with new Kitchen, New Appliances, Flooring, Lighting/Fans, 2 Bathrooms, front and side deck. New Utility Shed, Electrical panel, Shingles, Exterior and Interior painted. Forced Air Gas Heating, Central Air. Lower Level offers familyroom, 1-3pc Bathroom, Laundry and Utiltiy room, Main floor features Bright Living Room and eat-in Kitchen. 2 Generous size bedroom on upper level, 1-4pc bathroom. Great size home for all ages. Come and see this home ready for your family. (id:35360)
Royal LePage Locations North
10 Halliford Place Unit# G 30 (310)
Brampton, Ontario
A 770 Sq.Ft., less than 3 year old, Stack Townhome With 2 Bed & 1 Full Bathroom in the Most Desirable Neighbourhood Of Brampton. Main Floor Features A Spacious Family Room, Kitchen With S/s Appliances, Backsplash & Granite Countertops. Master Bedroom With W/I Closet. Another Good-Sized Bedroom, 3-Piece Full Bathroom & Balcony. Convenient Laundry. Close To Hwy 407 & 427, Costco, Walmart, Home Depot, Restaurants, Parks, Public Schools, Restaurants & Many More. (id:35360)
Century 21 Right Time Real Estate Inc.
8142 Costabile Drive Unit# 13
Niagara Falls, Ontario
Welcome to this beautifully maintained 2-bedroom bungaloft condo townhome, offering a functional layout, modern finishes, and flexible living spaces. From the moment you enter, you're greeted by a bright, open-concept design with soaring vaulted ceilings and plenty of natural light. The updated kitchen features sleek cabinetry and flows seamlessly into the main living area ideal for both entertaining and everyday living. The main floor includes a spacious primary bedroom and convenient access to a full bathroom, laundry, and all essential amenities on one level. Upstairs, the loft overlooks the living space and leads to a private second bedroom complete with a 3-piece bathroom, perfect for guests, a home office, or personal retreat. The fully finished basement adds even more versatility, offering a second kitchen, 2-piece bathroom, and additional living space ideal for a media room, gym, or extended family. Located in a well-managed, quiet community close to shopping, parks, and transit, this home is the perfect blend of low-maintenance living and thoughtful design. (id:35360)
Exp Realty (Team Branch)
44 Dunnigan Drive E
Kitchener, Ontario
Welcome to 44 Dunnigan Drive! ** A stunning raised bungalow located in the desirable Kitchener area, offering a tranquil and peaceful setting. This beautiful home features a spacious layout with a large kitchen perfect for family gatherings and entertaining. Step outside to enjoy the expansive backyard and a deck ideal for summer barbecues and outdoor relaxation. With a total of 4 bedrooms, 2 LIVING ROOM this property provides ample space for family and guests. Don't miss the opportunity to own this exceptional home in a prime location. ** Key Features: ** - Raised bungalow design Prime Kitchener location - Quiet, family-friendly neighborhood - Spacious kitchen - Large backyard with deck -4 bedrooms (id:35360)
RE/MAX Real Estate Centre Inc.
201 Arthur Street N
Guelph, Ontario
Located on a highly sought-after street in the heart of Guelph, this property offers a rare opportunity to create something truly special. Set on a prime infill lot just steps from Joseph Wolfond Park East and the picturesque Speed River, the location is ideal- quiet, established, and walkable to all of downtown Guelph's fabulous shops, exceptional dining, entertainment centres, GO Transit, and more! Whether you choose to renovate the existing 1.5-storey home or start fresh with a custom build, the possibilities are endless. Bring your imagination and take advantage of this unique chance to invest in one of the city's most desirable neighbourhoods. (id:35360)
Royal LePage Royal City Realty
445 13th Street
Hanover, Ontario
Step inside this beautifully renovated 1.5-storey home offering modern finishes and thoughtful design throughout. The home features 3 bedrooms and 3 bathrooms, including a main floor primary suite with a walk-through closet and a luxurious ensuite with double sinks, tiled shower, and a relaxing soaker tub. The stylish white kitchen flows into the dining area, where patio doors lead to a spacious deck and fully fenced backyardperfect for entertaining. The recently finished basement adds even more living space with a rec room, hobby room, laundry, storage, and a walk up to the attached garage. Further upgrades include the roof shingles (2024), gas forced-air furnace & heat pump (2023), updated electrical, spray foam insulation in the basement, and a water softener & reverse osmosis system. Dont miss out on this move-in ready home, updated from top to bottom! (id:35360)
Keller Williams Realty Centres
8 London Road
Huron East, Ontario
Welcome to this charming 3 bedroom, 3 bath home that is perfect for first-time buyers or anyone looking for a move-in ready property with plenty of updates. Sitting on just under an acre, this home offers the perfect blend of comfort, functionality and outdoor space. Inside, you'll love the modern updates throughout, creating a fresh and inviting atmosphere. The bright and spacious layout provides room for the whole family, while the updated finishes give it a stylish touch. Outside, enjoy the large yard, ideal for kids, pets, or entertaining. The detached heated garage is perfect for a workshop, hobby space, or extra storage. Located in a great area, this property combines peace and privacy with convenience, giving you the best of both worlds. Don't miss your chance to own this fantastic home on a big lot. Schedule your private showing today! (id:35360)
Coldwell Banker All Points-Festival City Realty
120 Lomond Lane
Kitchener, Ontario
Welcome to 120 Lomond Lane, a rare end-unit bungalow-style townhome in the highly sought-after Wallaceton Urban Towns community! Offering single-level living with scenic pond views, this 3-bedroom, 2-bathroom home delivers the perfect blend of modern comfort and natural beauty. With 1,135 sq. ft. of bright, carpet-free space and soaring 9-ft ceilings, every room feels open, airy, and inviting. The south-facing exposure fills the home with natural light, while the private primary suite includes direct access to a balcony overlooking tranquil greenspace and water—your own slice of serenity. The chef-inspired kitchen is a showstopper, featuring quartz countertops, a designer tile backsplash, flush breakfast bar, and a premium 7-piece stainless steel appliance package. Durable tile and laminate flooring throughout ensures low-maintenance living. Stay comfortable year-round with a gas air handling unit, central air conditioning, and water softener. Enjoy the best of community living with parks, trails, schools, and shopping just steps away. With transit and Highway 401 nearby, commuting is a breeze. Ideal for first-time buyers, right-sizers, or anyone seeking a stylish, move-in ready home in a vibrant and walkable neighborhood. Don’t miss your opportunity to experience effortless, pondside living! (id:35360)
RE/MAX Real Estate Centre Inc. Brokerage-3
705 Glen Forrest Boulevard Unit# 03
Waterloo, Ontario
A recently renovated 2-bedroom apartment is available for immediate lease at 705 Glen Forrest Blvd, Waterloo. This unit features a modern kitchen equipped with a dishwasher, as well as in-unit laundry (washer and dryer). Conveniently located near the University of Waterloo, Wilfrid Laurier University, and Conestoga College, the apartment offers a comfortable and private living space. Utilities, including heating and water, are included in the rent. Parking is available for $70/month. This is a smoke-free and pet-free environment. First and last month’s rent is required upon signing the lease. (id:35360)
Century 21 Right Time Real Estate Inc.
7648 Wellington Rd 34
Puslinch, Ontario
Countryside retreat W/resort-style backyard & stylish updates just mins from South Guelph & 401! This home offers perfect blend of space, luxury & comfort on beautiful property W/heated saltwater pool, sauna-equipped cabana, deck & patio made for entertaining & relaxation! What truly sets the property apart is its fantastic potential for future lot severance or addition of accessory dwelling unit (ADU) offering savvy buyers a unique opportunity for expansion, investment or multigenerational living. Sun-drenched LR W/grand picture window that bathes space in natural light & laminate floors set the tone for comfort & style. 2-way fireplace connects LR & FR creating cozy vibe & ideal layout for relaxing evenings. Open-concept kitchen & dining area W/white cabinetry, S/S appliances & waterfall quartz island W/bar seating. Whether you’re cooking or hosting friends the seamless flow to oversized deck through sliding glass doors offers ideal indoor-outdoor living. Primary suite W/large windows & laminate floors. The 3 other bdrms offer flexibility for family, guests or work-from-home setups. Spa-inspired main bath W/marble floor, quartz dbl vanity & W/I shower. 2pc bath off main area W/quartz & marble finishes. Finished bsmt W/rec room, rustic beams, electric fireplace & brick wainscotting. A sep room is ideal for gym, office or hobby room while 3pc bath & laundry complete this level. With sep garage entrance space can easily be converted into income-generating suite or in-law setup! Home offers 200amp panel, fibre optic internet, 2022 roof, 2024 HWT, pool liner 2025 & 2-car garage W/high ceilings perfect for cars, storage or workshop. Large wood deck & concrete patio wrap around fenced-in saltwater pool. Cabana W/wet bar & electric sauna! Down the road from Aberfoyle Mill Restaurant & Antique Market. 5-min to South Guelph restaurants, fitness & 4-min to 401 W/easy access to Milton, Mississauga & Toronto. True sanctuary offering luxury, flexibility & unbeatable location! (id:35360)
RE/MAX Real Estate Centre Inc.
47 Farmcrest Avenue
Dysart Et Al, Ontario
The perfect family home in the heart of Haliburton. Nestled amongst mature trees in the sought after Haliburton By The Lake community, this home has it all: an ideal blend of comfort, style, space, and functionality, all within close proximity to downtown Haliburton and the essential amenities needed to make family living a breeze. This meticulously cared for home has undergone many recent improvements: new PEX plumbing throughout (2025), new high efficiency furnace & duct work (2025), new stainless steel appliances (2025), new quartz countertops in mudroom, ensuite and lower level bathroom (2025), new roof shingles (2023), new decking (2023), and many more. The spacious dwelling boasts over 2,300 sqft of finished living space over two levels, with a large attached double garage and separate storage shed. Situated on one of the larger lots in HBTL, over an acre of land provides usable, level and well treed outdoor space near the end of a quiet street. Step inside this lovingly cared for and updated family home to a space drenched in natural light. A spacious open-concept living area seamlessly connects the living room, dining room, and kitchen. The luxurious primary retreat offers king sized accommodations, has its own private balcony, and is home to a 5pc ensuite with a generous walk-in closet. A convenient mudroom and powder room complete this level, adding to the home's practical flow. Step outside off the dining area to a wrap around, oversized deck and bask in the sun or shade all day long. The fully finished lower walkout boasts generous 9 foot ceilings, creating a bright and airy space. It includes two spacious bedrooms, a large family/rec room perfect for relaxation or play, and a versatile den/office space. Stay active in the exercise room, and enjoy the added convenience of a 4 pc bathroom on this level. Residents of the HBTL community enjoy exclusive access to a members only park, with a fire pit, picnic area, and a boat launch into head lake. (id:35360)
RE/MAX Professionals North
3539 County Road 21
Minden Hills, Ontario
Welcome to your perfect waterfront getaway on beautiful Soyers Lake; part of Haliburton's premier 5-lake chain, offering miles of boating, incredible fishing, and endless watersport adventures. Whether you're looking for a full-time residence or a 4-season cottage retreat, this property delivers on lifestyle, comfort, and location. With over 1,500 sq ft of living space on the main floor, this 3-bedroom, 1-bathroom home features a bright, open-concept living space, complete with floor-to-ceiling windows that frame stunning lake views and flood the space with natural light. Step outside onto over 800 sq ft of composite decking with modern glass railings, offering unobstructed panoramic views of Soyers Lake. It's the ideal spot for morning coffee, evening cocktails, or hosting friends and family. Set on a generous lot with 150+ feet of waterfront, you'll enjoy direct lake access. Just under the nearby bridge, you'll cruise effortlessly into Kashagawigamog Lake, unlocking the full 5-lake chain experience. This well-equipped home includes a metal roof, forced air propane heating, heat pump + air, drilled well, 200-amp breaker panel and a newly installed septic tank in 2024. While two large garages a 24x32 4-car with utility door and a 24x20 1.5-car garage offer tons of room for vehicles, boats, and all your cottage toys. Conveniently located just off a year-round County road directly between Minden and Haliburton, this property offers the best of both worlds: the serenity of waterfront living with quick access to shops, dining, and local amenities. Lower level features walk/out with development potential. This is more than a cottage, its a complete lifestyle on one of Haliburton's most sought-after lake chains. Don't miss your chance to own a slice of paradise on Soyers (id:35360)
RE/MAX Professionals North

