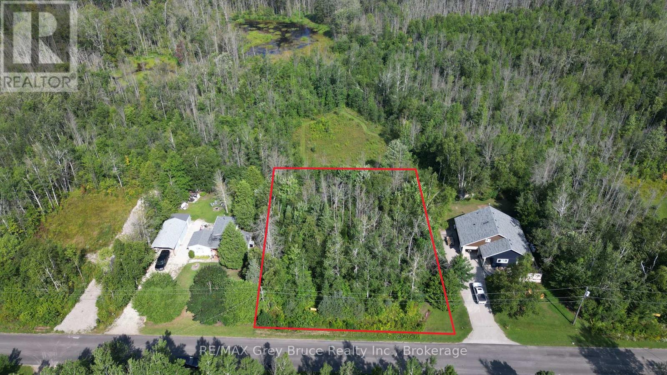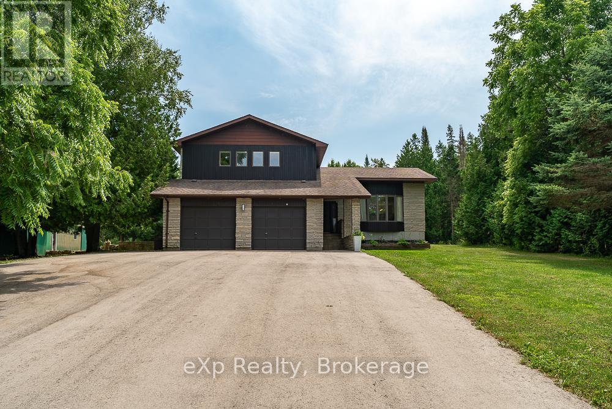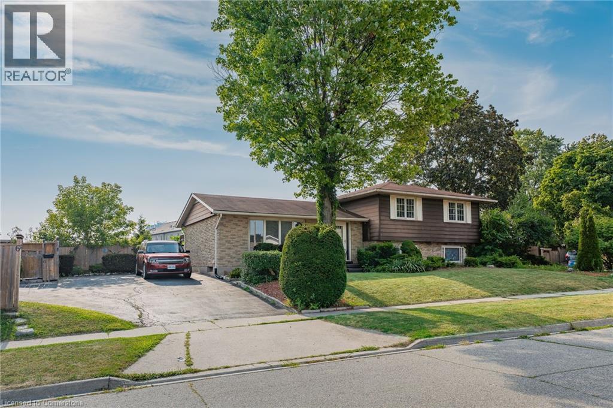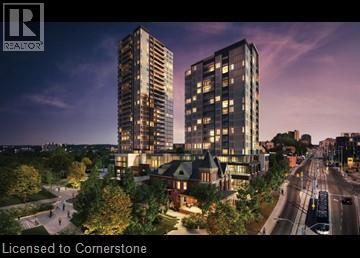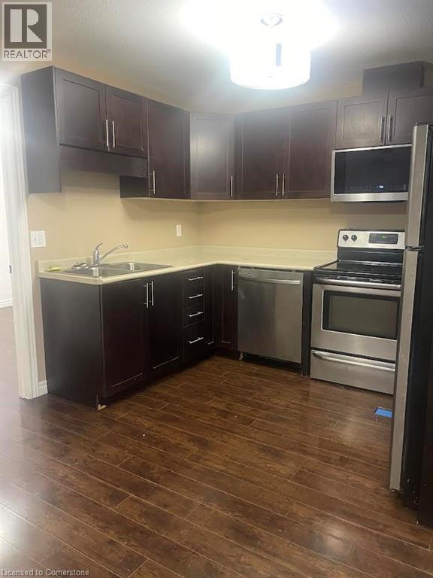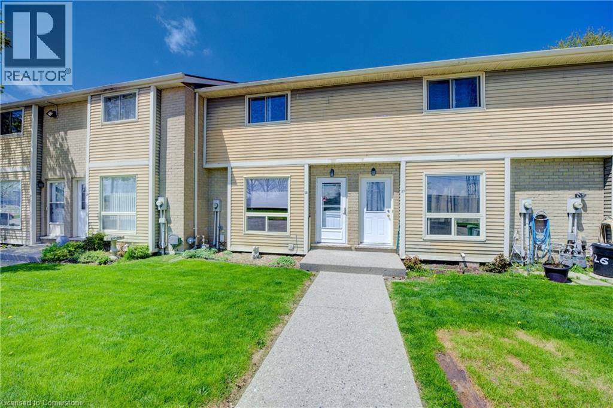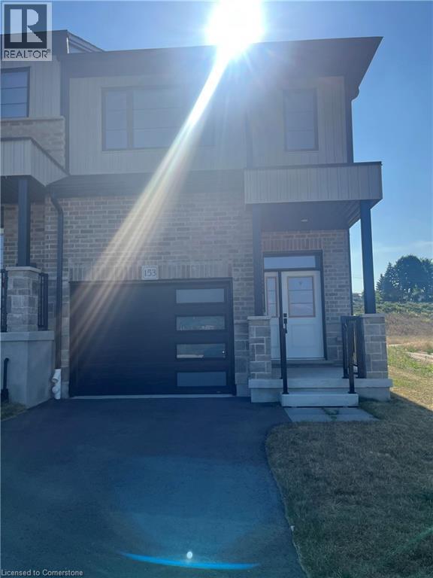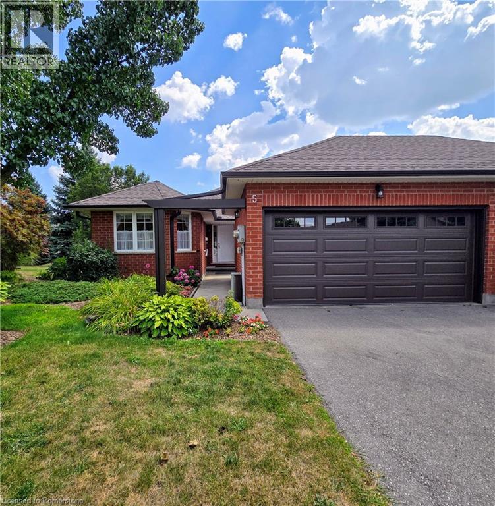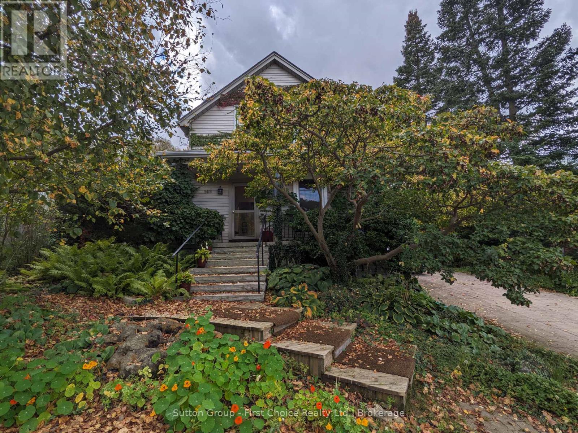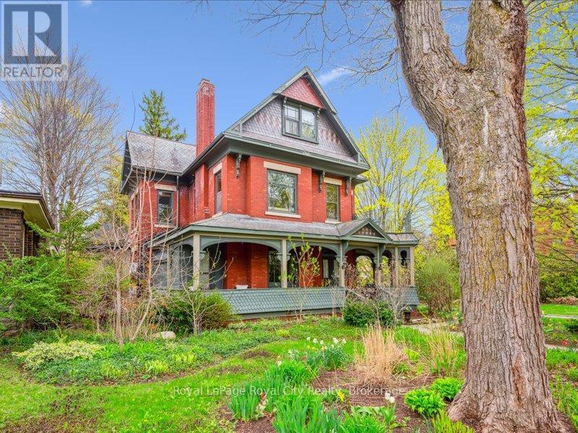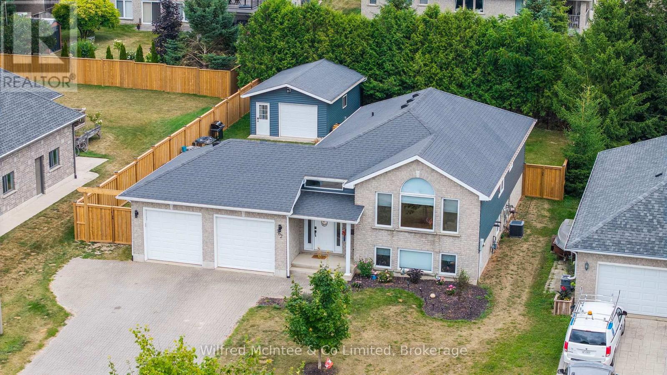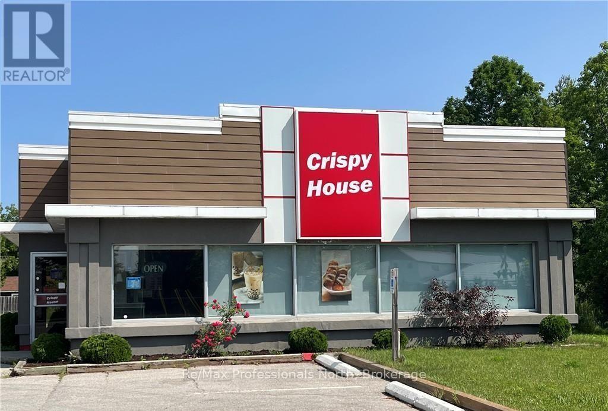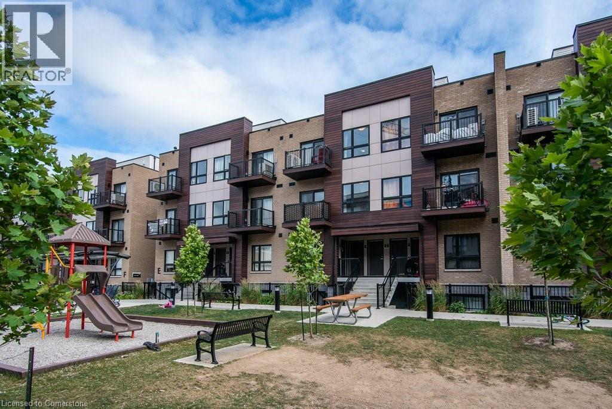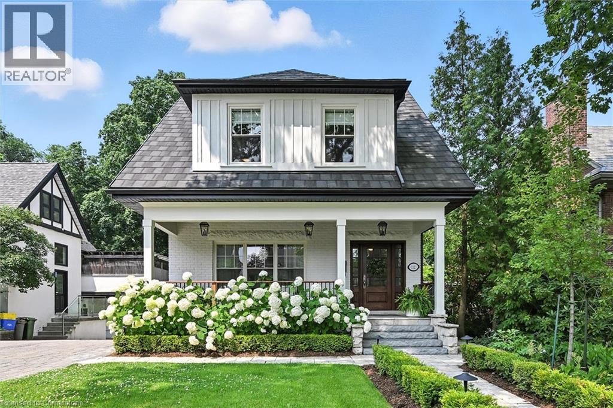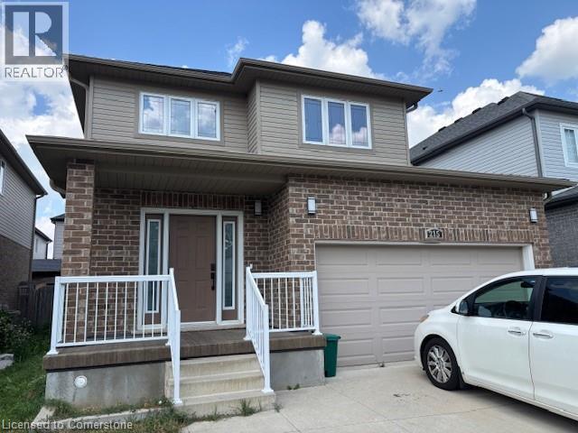11 Lowry Lane
Kincardine, Ontario
For more information, please click Brochure button. Rare Vacant Lot in Desirable Heritage Heights - Steps from Lake Huron - Close to Kincardine. Address: 11 Lowry Lane, Township of Huron-Kinloss, County of Bruce. Lot Size: 128.2 ft x 287.76 ft irregular pie-shaped lot 1/2 acre - Ample space for various building designs. Services: Utility hookups available at the road. Located on a very quiet cul-de-sac in the newer section of the highly sought-after Heritage Heights subdivision, this is one of the few remaining vacant lots in the area. Enjoy peaceful surroundings in a high-end neighbourhood just a short walk to the shores of Lake Huron, known for its stunning blue water, sandy beaches, and world-famous sunsets. Strategically positioned northeast of Bruce Beach and just a short drive from Kincardine, this lot offers the perfect balance of tranquility and convenience. Whether you're planning your dream home, a retirement home or a long-term investment, this rare opportunity offers size, location, and value. (id:35360)
Easy List Realty Ltd.
127 Maple Drive
Northern Bruce Peninsula, Ontario
Nicely treed vacant building lot - located a short distance to good public access to Miller Lake. Lot size is 106.56 feet wide by150 feet deep. Situated on a year round paved municipal road, with rural services available such as garbage and recycling pick up, this property would be ideal for a year round home or four season cottage. Centrally located between Tobermory and Lion's Head and is also approximately a ten minute drive to the government dock in Dyer's Bay. Property taxes are $193.00 for 2025. For more information, feel free to reach out to the Municipality of Northern Bruce Peninsula at 519-793-3522 ext 226 and reference roll number 410966000106948. (id:35360)
RE/MAX Grey Bruce Realty Inc.
502354 Grey Road 1 Road
Georgian Bluffs, Ontario
Colpoy's Bay on Georgian Bay! Discover the perfect blend of natural beauty, recreation, and comfortable living on this exceptional 22-acre property, ideally located on the sought-after shore of Colpoy's Bay. This charming stone home offers deeded access to the waterfront and a private boat basin, allowing you to keep your boat close at hand and enjoy world-class fishing, boating, and all the water activities Georgian Bay is famous for. The property is a haven for nature lovers offering 22 acres, featuring a spring-fed pond in the backyard, a magnet for local wildlife such as deer and wild turkeys, and a private bush road with trails perfect for hiking, cross-country skiing, or ATV adventures. Just a short walk away, you'll find a local golf course making this an ideal four-season retreat.The spacious three-bedroom, three-bathroom stone home blends warmth and durability, offering inviting living spaces for family and guests alike. A large detached garage provides ample space for vehicles, equipment, and seasonal storage, adding to the property's practicality.Whether your'e seeking a year-round residence, a weekend getaway, or a recreational retreat, this property delivers the best of living, privacy, space, and direct access to both land and water adventures. (id:35360)
Exp Realty
6 Kovac Road
Cambridge, Ontario
Set on a generous corner lot in the desirable Galt North neighbourhood, this updated 3-bedroom, 2-bathroom sidesplit blends comfort, style, and location. Inside, enjoy new vinyl flooring, plush carpet, and fresh paint throughout. The bright, functional layout is perfect for families, with a covered carport and plenty of parking. Surrounded by mature trees and just minutes from schools, parks, shopping, and Highway 401. Book your showing today!! (id:35360)
RE/MAX Real Estate Centre Inc. Brokerage-3
8126 Oakridge Drive
Ramara, Ontario
Imagine Life on the Green River with this partial build. At the end of a quiet cul-de-sac, your custom-built dream home awaits on the peaceful shores of the Green River. Built with durable ICF construction and an architectural steel roof, this 1600+ square foot, 3 bedroom and 2 bathroom riverside retreat offers beauty, strength, and energy efficiency. The home is fully framed with no rough-ins, a drilled well and septic already installed, and all windows and doors purchased, many already in place. Inside, picture a light-filled great room with vaulted ceilings, skylights, and a cozy stone fireplace, opening to a deck with stunning river views. The chefs kitchen features quartz countertops, custom cabinetry, and access to a sun-soaked dining deck. Your primary suite offers river views, deck access, and a spa-like ensuite, while a second bedroom, den, elegant bath, and main floor laundry add comfort. An insulated two-car garage, Generac hook up installed with separate entry, plus a walkout basement with development potential, provide flexibility for your needs. Outside, imagine adding a private dock for paddling, cruising, or simply relaxing river side. With the vision framed and the essentials in place, all that's left is your finishing touch to make this riverside dream a reality. (id:35360)
Century 21 B.j. Roth Realty Ltd.
21 Marilyn Drive
Guelph, Ontario
Welcome to 21 Marilyn Drive, a stunning townhome nestled in the highly sought-after Riverside Park area! This exquisite property offers a luxurious and comfortable living experience, boasting 3 spacious bedrooms and 4 modern bathrooms. The heart of this home is its open-concept main floor plan, perfect for entertaining and everyday living. Prepare to be wowed by the spacious, custom kitchen by Jacob's Woodworking, featuring top-of-the-line Thermador kitchen appliances. Cozy up by one of the two gas fireplaces on a chilly evening. Walk out through sliders from the dining area to a lovingly landscaped rear garden offering privacy and tranquility. Three skylights flood the upstairs space with natural light, creating a bright and inviting atmosphere. Three spacious bedrooms, 3-piece main bathroom, Primary has a 4-piece ensuite bathroom, walk in closet and a private and treed view overlooking Riverside Park. Enter the finished basement, where you'll find a cozy media room with various lounge areas, a well-appointed laundry room, an additional 2-piece powder room, and a versatile workspace area, offering ample room for all your needs. The convenience of an attached garage adds to the home's appeal. One of the most remarkable features of this property is its prime location, backing directly onto Riverside Park, offering unparalleled access to nature and outdoor activities. Despite its tranquil setting, you're still just moments away from major shopping centers, providing the perfect blend of serenity and convenience. Low condo fees include all exterior maintenance (roof, windows, doors), snow removal, grass cutting and wooden deck in rear garden. (id:35360)
Royal LePage Royal City Realty
23 Mill Street E
Centre Wellington, Ontario
Step into your new life in the heart of historic Elora. This beautifully restored four-bedroom century home is located steps away from the shops/dining of the village center and the splendour of the Grand River. Built in 1858, this picturesque house retains much of its defining features and charm, such as high ceilings, original trimwork, doors and hardware. A professional renovation over the last decade has provided all of the comforts and updates of the modern world. A craftsman-style sunporch greets your entry to the centre hall plan and invites you into the massive kitchen/dining room featuring a wall of built-in pantries, custom cabinetry and all-new appliances. Relax by the fireplace in your gracious living room with ample space for entertaining with family and friends. Main floor amenities include a full bathroom, laundry area (with new washer & dryer) and a bonus room. The second story hosts four generous bedrooms, plenty of storage and a two-piece bathroom. Adding to the possibilities of the home is a formerly legal main floor accessory apartment located at the rear. This space provides a perfect opportunity as an in-law suite, home office or Air B&B. If you desire a full-time tenant, this apartment is easily reinstated and is separately metered for hydro and water. The fully fenced backyard is perfect for outdoor living. It features an attached elevated deck, a lower deck with a shed and sitting area, beautiful landscaping and a flat mulched area great for a pool, hot tub, gardens, etc. Two paved driveways with parking for four cars complete this fabulous home. Book your showing today! (id:35360)
Red Brick Real Estate Brokerage Ltd.
15 Wellington Street S Unit# 23 (1409)
Kitchener, Ontario
1409 - 15 Wellington Street, Kitchener. Ontario, N2G0E4 Contact us to see this rental today! Conveniently located between steps from King Street West, the Station Park buildings are some of Kitchener's newest Gems. Featuring amazing finishes throughout the unit, you will be immersed in high end finishes such as granite countertops, large windows, stainless steel appliances, and a private balcony. The amenities in Station Park are also some of the best in the region, boasting everything from a Peloton Studio, full workout facility, swim spa, and even a two lane bowling alley. Being in a prime location is also one of the most attractive perks of the building, just steps away from Downtown Kitchener, the LRT, and boutique style shops. Building Amenities Include: - Concierge Desk - Dog Washing Station - Parcel/Mail Room - Two-Lane Bowling Alley - Premier Lounge Area W/ Bar (Furnished W/ Seating, Pool Table, Foosball Table) - Swim Spa & Change Rooms - Outdoor Landscaped Terrace W/ BBQ's - Private Dining Room W/ Kitchen - Fitness Area W/ Gym, Yoga Studio, Free Weights, Peloton Studio 2 Spacious Bedrooms 2 Full Bathrooms Large Windows Throughout Spacious Living Room Balcony 5 High Efficiency Appliances (Fridge, Stove, Dishwasher, Washer, Dryer) Engineered Vinyl Flooring Granite Countertops Throughout In-Suite Laundry Central Heating & A/C Storage Locker INCLUDED 1 Parking Space INCLUDED BELL Fibe Internet INCLUDED Next To Kitchener Tech Hub (Google, D2L, Communitech, Accelerator Centre) Walking Distance To Public Transportation (Charles Station/GRT, ION LRT, GO Train/Via Rail) Everyday Amenities Steps Away (Shopping, Groceries, Grand River Hospital, Everyday Essentials) Close To Victoria Park Steps From Wilfrid Laurier Pharmacy School ** Plus Hydro & Water ** ** Available Oct 1st, 2025!! ** *Non-Smoking Unit* All inquiries and showing requests please see sales brochure attached (id:35360)
Vancor Realty Inc.
12 Wilmot Street Unit# 4
Drumbo, Ontario
4-12 Wilmot Street north , Drumbo. Ontario, N0J 1G0 Looking for a peaceful place to call home? This bright and spacious 4-bedroom unit in the heart of Drumbo offers comfort, privacy, and convenience- ideal for families or shared living! Contact us today to see this rental unit! 4 Bedrooms Total: 3 Bedrooms Upstairs & 1 Bedroom on the Main Floor with Private Ensuite Washroom 2 Private Entrances Balcony Fridge, Stove & Microwave Included In-Suite Laundry (Washer & Dryer) Central Air & Gas Furnace Spacious Layout with Plenty of Natural Light Water Included Tenants Pay Hydro & Gas Parking Available Located in a quiet neighborhood with easy access to Hwy 401, and just a short drive to Woodstock, Cambridge, and Kitchener. Showing request details in the sales brochure, direct through landlord (id:35360)
Vancor Realty Inc.
152 Oat Lane Unit# 21
Kitchener, Ontario
152 Oat Lane , Kitchener. Ontario, N2R 0S8 Welcome to 152 Oat Lane in Huron Park! This gorgeous and well-lit townhome is located in the amazing neighbourhood of Huron Park. Featuring two spacious bedrooms, 2.5 bathrooms, high-end finishes, and plenty of natural light throughout there is plenty to love. Being a corner unit AND facing Wallaceton Park, you will also enjoy using your two balconies no matter the time of day. The location is also ideal, being close to restaurants, groceries, schools, and everyday essentials. Contact us today to see this rental unit! Inquiries direct to landlord, see sales brochure for additional details 2 Bright Bedrooms 2.5 Bathrooms Ensuite Bathroom in Primary Bedroom 5 Appliances (Fridge, Stove, Dishwasher, Washer, Dryer) Master Bedroom Walk-In Closet Large Windows Throughout Plenty Of Natural Light Throughout Eat-In Kitchen Central A/C & Heating Two Balconies In-Suite Upper-Floor Laundry (Full Size Laundry) Brand NEW Water Softener 1 Assigned Parking Space Overlooking Wallaceton Park & Steps From Tartan Park 2 Minutes From Huron Community Centre 3 Minutes From RBJ Schlegel Park 4 Minutes From Everyday Essentials (Groceries, Restaurants, Pharmacy's & Banks) Schools Nearby: Oat Creek Public School, Jean Steckle Public School, Huron Heights High School 1220 Sq Ft ** PLUS All Utilities ** ** Available Sep 1st, 2025!! ** *Non-Smoking Unit* *Tenant Insurance is Mandatory and Must be Provided on Move in Day* (id:35360)
Vancor Realty Inc.
879 Parkinson Road Unit# 28
Woodstock, Ontario
Welcome to this beautifully maintained 3-bedroom, 2-bathroom condo townhome nestled in a friendly, desirable neighborhood in Woodstock. Ideal for first-time home buyers, this move-in ready home offers a functional layout and cozy charm. Step inside to find a bright, inviting main level with laminate flooring and plenty of natural light throughout. The updated kitchen (2023) features modern finishes and great storage, making it a true standout for everyday living and entertaining. Upstairs, you'll find three spacious bedrooms and a 4pc bathroom, while the fully finished basement adds extra living space with a great sized rec room – perfect for a play area, home gym, or media room! Down here you will also find another full bathroom. Enjoy the outdoors in your fully fenced backyard complete with a private patio area, ideal for relaxing or hosting summer gatherings. This low-maintenance home checks all the boxes for convenience and value. Don’t miss this fantastic opportunity to own this stylish home in Woodstock! (id:35360)
Royal LePage Wolle Realty
153 Dunnigan Drive
Kitchener, Ontario
***END UNIT***MOVE IN READY*** AVAILABLE FOR IMMEDIATE OCCUPANCY *** NON SMOKERS, NO PETS *** SANDRA SPRINGS, KITCHENER'S MOST SOUGHT AFTER NEW SUBDIVISION! STEPS TO PARKS AND TRAILS! APPROX 1660 SQ.FT. 3 BEDROOM, 3 BATHROOMS. Features include; 9 foot ceilings, luxury vinyl flooring, quartz countertops in kitchen and baths, custom kitchen with breakfast bar overhang, soft close drawers, under cabinet lighting, crown molding, separate pantry, full hardwood staircase and pot lights. Second floor features a HUGE MASTER BEDROOM with a large en suite, glass shower door, porcelain tile. Main bathroom with porcelain tile tub/shower combo. Modern move in ready home. SECOND FLOOR LAUNDRY for the added bonus AND DECK, FENCE, ASPHALT DRIVEWAY. Close to the highway, schools, shops, plus restaurants. NON SMOKERS AND NO PETS. (id:35360)
RE/MAX Twin City Realty Inc.
10 Isherwood Avenue Unit# 5
Cambridge, Ontario
Savannah Oaks End-Unit Bungalow! Welcome to this beautifully maintained Intego model offering 1,372 sq. ft. of bright, open-concept living. This 2 bed, 3 bath home features newer hardwood floors in the living/dining rooms, newer carpet in the bedrooms, and a spacious kitchen with large windows overlooking the lush front gardens. Enjoy the private front courtyard and back deck/patio with garden door from the living room—perfect for relaxing or entertaining. The partially finished basement includes recroom, games room, den/office, a workshop, storage space. Easy access to the double car garage. All in a quiet, sought-after community close to parks, trails, shopping, and amenities. (id:35360)
RE/MAX Twin City Realty Inc.
143 Centre Street
Stratford, Ontario
Charming Character Home for Lease 143 Centre St, StratfordDiscover the perfect blend of historic charm and modern comfort in this beautifully maintained 3-bedroom, 3-bathroom home in the heart of Stratford. The spacious, sun-filled kitchen is ideal for cooking and entertaining, while the generous living areas showcase timeless character details throughout. Step outside to a large, private backyard with gorgeous landscapingperfect for relaxing or hosting gatherings. Located just steps from the scenic Avon River, and within walking distance to shops, restaurants, and Stratfords vibrant theatre district, this home offers the best of location and lifestyle. (id:35360)
Sutton Group - First Choice Realty Ltd.
80 London Road W
Guelph, Ontario
Experience the best of both worlds in this exquisite Heritage Victorian, where historic charm meets modern family life. Located just steps from Exhibition Park, a Guelph landmark with playgrounds, tennis courts, sports field and gorgeous landscaping. A quick walk to downtown Guelph's vibrant core, this home is designed for today's active family.The main living space is a showcase of classic style and contemporary comfort, with soaring 9-foot ceilings and custom Burled Oak woodwork. The chef-inspired Paragon kitchen, equipped with high-end Fisher & Paykel and Miele appliances, is perfect for everything from daily meals to large family gatherings. Recent updates have meticulously preserved the home's character while enhancing its livability.This expansive residence offers incredible versatility with 7 bedrooms and 7 bathrooms. The upper level features a beautifully appointed legal three-bedroom apartment, ideal retreat for an au pair, private space for a teenager, or a suite for visiting relatives. A separate legal one-bedroom suite on the lower level is perfect for in-laws or a tenant, providing comfort and privacy for multi-generational living. Fully equipped with 9 mini-split heat pumps, as well as radiant heating, to keep everyone comfortable year round.Outside, the unique patterned slate roof and charming wrap-around porch add to the home's curb appeal. The peaceful backyard oasis, featuring a fish pond, covered pergola and a lovely perennial garden that blooms in all seasons, is truly a private retreat for family and friends. A detached double garage provides excellent parking and storage solutions. So many living options with this legal triplex, don't miss this one-of-a-kind home built for family life. (id:35360)
Royal LePage Royal City Realty
Sage Real Estate Limited
362 Westwood Drive
Brockton, Ontario
Welcome to 362 Westwood Drive, a beautifully updated raised bungalow with 16' x 24' shop in one of Walkerton's most desirable neighborhoods. Step inside to a spacious foyer that leads to a bright, functional kitchen complete with brand-new appliances and convenient access to the soon-to-be-completed composite deck, perfect for outdoor dining and entertaining. The main level also features living room/ dining room, three comfortable bedrooms and a full bath. Downstairs, the finished lower level is designed for relaxation and versatility. Enjoy cozy evenings in the family room, warmed by a brand-new gas stove. A fourth bedroom, additional full bath, laundry area, utility room and plenty of storage complete the space. Exterior highlights include fresh new siding and eavestroughs, an attached double-car garage, and a fantastic 16 x 24 detached shop, an ideal setup for hobbyists or extra storage. The fully fenced, landscaped backyard is perfect for pets, kids, or simply enjoying the outdoors. This property combines comfort, function, and style all in a quiet, family-friendly location close to schools, parks, and amenities. Don't miss your chance to call this one home! (id:35360)
Wilfred Mcintee & Co Limited
15 Wellington Street S Unit# 17 (1403)
Kitchener, Ontario
Contact us today to see this rental! Conveniently located between steps from King Street West, the Station Park buildings are some of Kitchener's newest Gems. Featuring amazing finishes throughout the unit, you will be immersed in high end finishes such as granite countertops, large windows, brand new stainless steel appliances, and a private balcony. The amenities in Station Park are also some of the best in the region, boasting everything from a Peloton Studio, full workout facility, swim spa, and even a two lane bowling alley. Being in a prime location is also one of the most attractive perks of the building, just steps away from Downtown Kitchener, the LRT, and boutique style shops. Building Amenities Include: - Concierge Desk - Dog Washing Station - Parcel/Mail Room - Two-Lane Bowling Alley - Premier Lounge Area W/ Bar (Furnished W/ Seating, Pool Table, Foosball Table) - Swim Spa & Change Rooms - Outdoor Landscaped Terrace W/ BBQ's - Private Dining Room W/ Kitchen - Fitness Area W/ Gym, Yoga Studio, Free Weights, Peloton Studio 1 Spacious Bedroom 1 Full Bathroom Large Windows Throughout Spacious Living Room Balcony 5 NEW High Efficiency Appliances (Fridge, Stove, Dishwasher, Washer, Dryer) Engineered Vinyl Flooring Granite Countertops Throughout In-Suite Laundry Central Heating & A/C Storage Locker INCLUDED 1 Parking Space INCLUDED BELL Fibe Internet INCLUDED Next To Kitchener Tech Hub (Google, D2L, Communitech, Accelerator Centre) Walking Distance To Public Transportation (Charles Station/GRT, ION LRT, GO Train/Via Rail) Everyday Amenities Steps Away (Shopping, Groceries, Grand River Hospital, Everyday Essentials) Close To Victoria Park Steps From Wilfrid Laurier Pharmacy School Plus Hydro & Water Available NOW!! *Non-Smoking Unit* *Tenant Insurance is Mandatory and Must be Provided on Move in Day* See sales brochure for showing contact details - contact landlord directly (id:35360)
Vancor Realty Inc.
350 Winewood Avenue E
Gravenhurst, Ontario
Prime Commercial Opportunity in Muskoka, Land & Building for Sale. The 2,083 sq. ft. building on a 0.4 acre C4 zoned lot is ideally situated in a high-traffic, high-visibility location in the growing Town of Gravenhurst. The building is currently outfitted with a fully equipped quick serve restaurant with seating area for 30 patrons, a large take out counter, ready kitchen with a large preparation area, wash areas, a walk-in freezer, a walk-in refrigerator, a delivery door offering ample parking for customers. Additional amenities include an office, two washrooms, and a full height, clean basement with plenty of storage space. Located across from the bustling Gravenhurst Community Centre, YMCA, and Arena, and close to parks and lake, this property is between the towns major commercial and residential areas. Unlock the potential of this commercial opportunity. (id:35360)
RE/MAX Professionals North
2816 Gelert Road
Minden Hills, Ontario
Looking for the perfect spot to build your getaway or future home? This 1.49 acre lot is ready to go. Already cleared with a paved entrance and gravel driveway in place, it has a solid head start. Two small outbuildings offer storage or workspace, and materials for a 24' x 20' garage are already on site. You just need to build it. Surrounded by nature and loads of wildlife, its peaceful, private, and just a short drive to Minden for all your essentials. Whether you're dreaming of a cabin, home base, or weekend retreat, this lot has great potential. (id:35360)
RE/MAX Professionals North
70 Waverley Drive
Guelph, Ontario
Luxury Executive Riverside-Park Home on the Golf Course! Welcome to a rare opportunity to live in a beautifully updated, 5-bedroom, 5-bathroom home backing directly onto the fairways of Guelph Country Club. With over 4,900 sq ft of finished living space, this exceptional property offers flexibility for multigenerational families. Step inside to a grand main floor featuring 9-ft ceilings, porcelain tile, and rich hardwood flooring throughout. The chef's kitchen is a showstopper with quartz countertops, built-in appliances, and an oversized island with double sinks, making it perfect for preparing your favorite meals. It opens onto a large family room with a stunning stone-surround, gas fireplace and to the sunwashed dining room that extends outdoors to the custom cedar deck with gorgeous, treeline view. Plus the spacious yard backs onto the picturesque links at the Guelph Golf & Country Club. Upstairs, the spacious primary bedroom retreat offers 2 walk-in closets and a spa-inspired ensuite finished with Quartz countertops, full-sized corner soaker tub, and custom glass shower. And there are 2 more bedrooms and a 5-piece bath ideal for a growing family or extended household. What sets this home apart is the legal 1-bedroom apartment, perfect for guests or independent family living. The fully finished basement offers additional space with oversized windows, gas fireplace, large entertaining space, bathroom, and bedroom with side entrance, which can be converted to a separate apartment. The extra-deep garage is fully insulated with an EV charger. Tucked into the peaceful Riverside Park neighbourhood, you're minutes from Riverside Park, trails, shopping, and Guelph's vibrant core and yet your backyard feels like a private retreat. Whether you're housing family or craving a peaceful view from your back deck, this home is thoughtfully designed, meticulously maintained, and move-in ready for your extended family. (id:35360)
Keller Williams Home Group Realty
20 Palace Street Unit# E11
Kitchener, Ontario
Stylish 2-Storey Stacked Townhouse in Kitchener’s Laurentian Hills Step into this bright and modern 2-storey stacked townhouse located in the sought-after Laurentian Hills community. Offering 2 bedrooms, 1.5 baths, and two private balconies, this low-maintenance home is perfect for first-time buyers, investors, or anyone looking to simplify their lifestyle without compromising comfort. The open-concept main floor is filled with natural light and features a contemporary kitchen with stainless steel appliances, a spacious island, and plenty of cabinet storage. Enjoy the convenience of a main floor powder room and upper-level laundry. Upstairs, you’ll find two generous bedrooms, a full bath, and access to a second private balcony—perfect for morning coffee or evening relaxation. This home includes a designated parking space and is just minutes from McLennan Park, where you’ll find walking trails, a splash pad, a dog park, and panoramic views of the city. Daily essentials are close by with nearby shopping, grocery stores, restaurants, and retail options. With excellent schools, parks, public transit, and quick highway access, this location is as convenient as it is comfortable. Whether you're starting out or looking to downsize, this well-designed home offers style, function, and unbeatable value in a growing Kitchener neighborhood. (id:35360)
Royal LePage Wolle Realty
112 Chedoke Avenue
Hamilton, Ontario
Set on one of Hamilton’s most coveted streets, this extraordinary Chedoke Avenue ravine property has been completely transformed through a $900k renovation. Reimagined between 2022 and 2025, this 4-level, 3966 sq ft century home blends timeless character with modern comfort — all on a rare 333-foot deep lot backing onto the prestigious Chedoke Golf Club. The exterior features a refreshed front porch, new windows throughout, and thoughtfully designed landscaping that enhances both beauty and privacy. The main floor offers a perfect balance of warmth and sophistication — ideal for family life and entertaining. A formal dining room with a gas fireplace flows into a welcoming living area, while the bright eat-in kitchen has been fully redesigned with quartz countertops, custom cabinetry, and generous space for gathering. Oversized windows frame the stunning backyard, creating a seamless connection to the outdoors. A rebuilt staircase leads to a serene primary retreat with a custom walk-in closet, Juliet balcony, and spa-like ensuite with a soaker tub and glass shower. This level also includes a full bathroom for the kids, bedroom-level laundry, and two spacious bedrooms designed with both comfort and function in mind. The third floor offers flexible living with a large family room, custom sliding wood door, built-in desk, full bathroom, and private guest bedroom — perfect for teens, guests, or working from home. The walkout basement adds even more versatility with a rec room, kitchenette, and another full bathroom — ideal for extended family or a private retreat. Outside, the backyard is a true extension of the home: a heated saltwater pool, expansive interlock patio, and tranquil ravine views set the stage for effortless summer entertaining. And when you're ready to explore, Locke Street is just a short stroll away — offering cafés, art galleries, and the vibrant lifestyle this neighbourhood is known for. This home truly offers you it all! (id:35360)
RE/MAX Solid Gold Realty (Ii) Ltd.
243 Highview Drive
Kitchener, Ontario
OVER $130,000 IN RECENT UPGRADES — MOVE-IN READY WITH A POOL AND MINUTES TO THE HIGHWAY!This beautifully renovated 4-bedroom, 3-bathroom home in Kitchener’s highly sought-after Forest Heights neighbourhood offers the perfect blend of luxury upgrades, energy efficiency, and unbeatable convenience. Enjoy quick access to Highway 7/8 and the 401, making commuting a breeze. Inside, nearly every major system and surface has been updated — saving you the time, expense, and hassle of renovations. Major mechanicals include a brand new high-efficiency furnace, tankless water heater, and water softener(2025), upgraded 125-amp electrical panel with surge protection (2025), new attic and thermal insulation, and soundproofing between floors. Energy-efficient windows (2021), a new front door (2021), and reflective window tinting (2024) enhance both comfort and curb appeal. The interior boasts fresh paint (2025), new flooring (2025), over 70 LED potlights, upgraded electrical outlets and switches, and stylish light fixtures throughout. The chef’s kitchen is equipped with premium LG and Maytag appliances, including a fridge (2023), stove (2023), and microwave (2022). Bathrooms have been refreshed, and a basement bathroom rough-in with brand new fixtures is ready for installation. The lower level is well on its way to becoming a finished recreational space, with framing, insulation, vapor barrier, fire-rated drywall, and additional electrical outlets already completed — all under an approved work permit. Outdoors, enjoy a private backyard retreat with an in-ground pool, pool fence (2023), and upgraded pool pump (2022). Parking is generous, with a 3-car driveway and electronic garage doors. With every high-cost upgrade already done, this home delivers true turn-key living in a prime location. Schedule your showing today and step into a home that’s been fully prepared for years of worry-free enjoyment. (id:35360)
RE/MAX Twin City Realty Inc. Brokerage-2
RE/MAX Twin City Realty Inc.
215 Maple Bush Drive
Cambridge, Ontario
This gorgeous home is located in highly desirable Greengate Village. Main floor consists of an open concept, 9’ ceilings, Professionally finished basement with Rec Room with Laminate flooring 2 pc washroom, beautiful ceramic entrance leading to the bright kitchen w/ample counter space and cabinetry, tile backsplash, breakfast bar and glass slider doors w/access to backyard from dinette. Upper level offers 3 spacious bedrooms w/Berber carpet – large master bedroom w/ensuite that offers his/her vanity, glass shower and soaker tub. This House is Move in Condition extremely maintained, walking distance to park and close to All Amenities. (id:35360)
RE/MAX Real Estate Centre Inc. Brokerage-3


