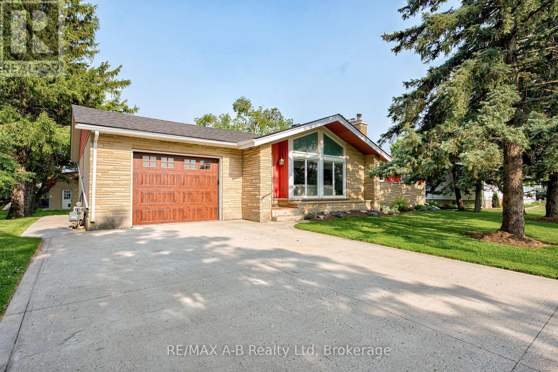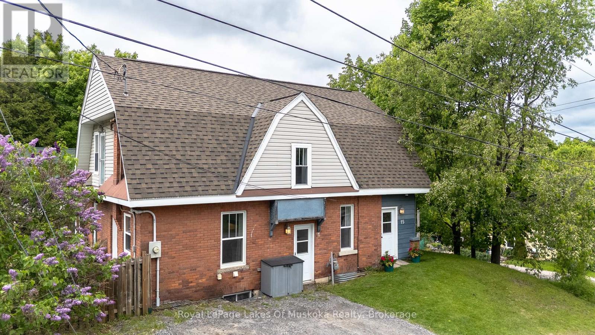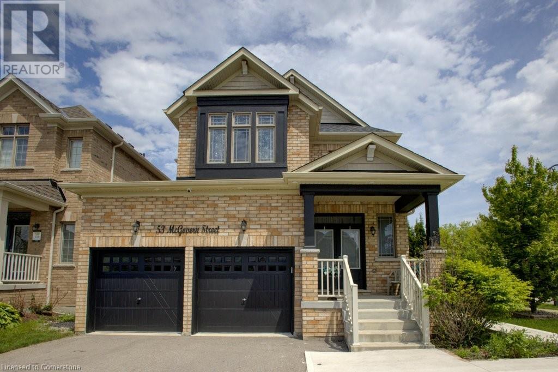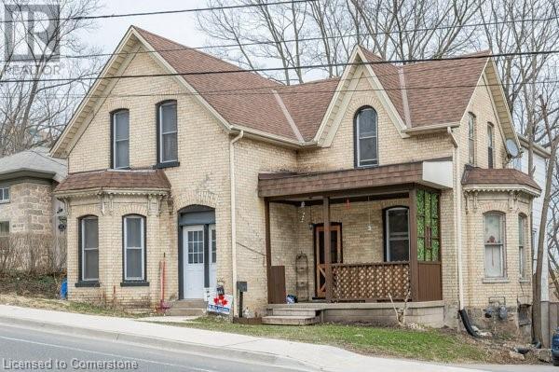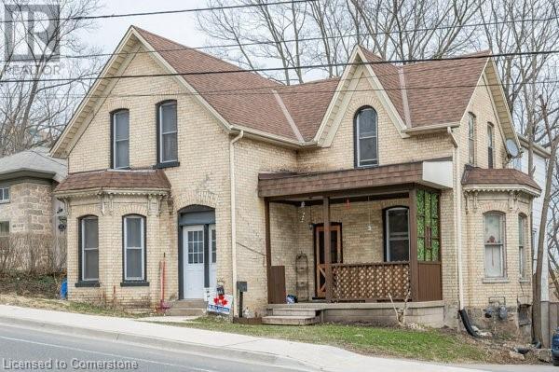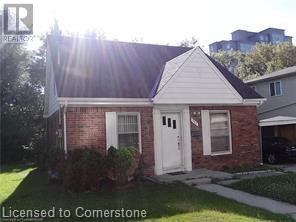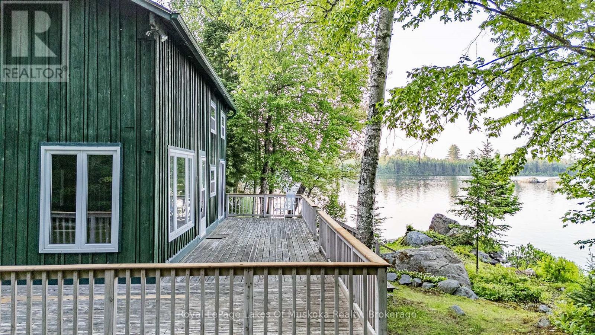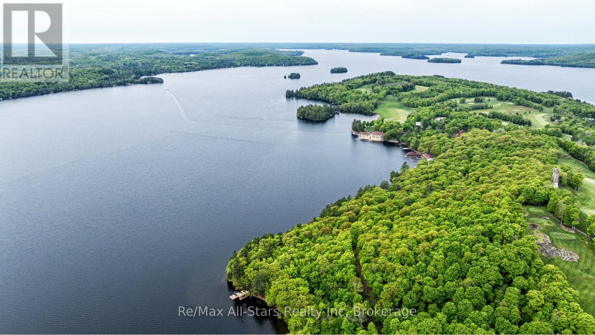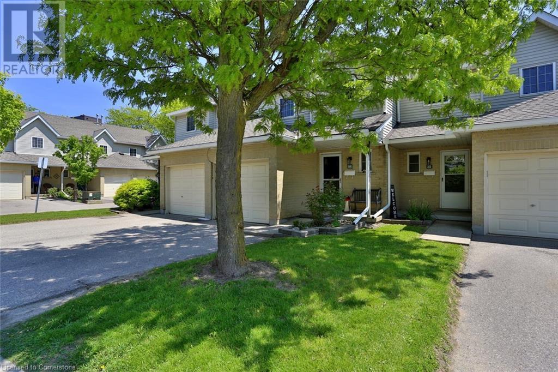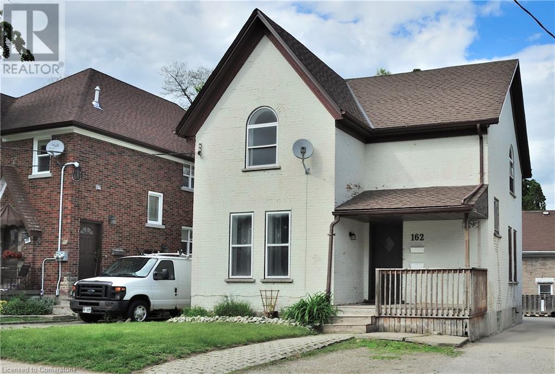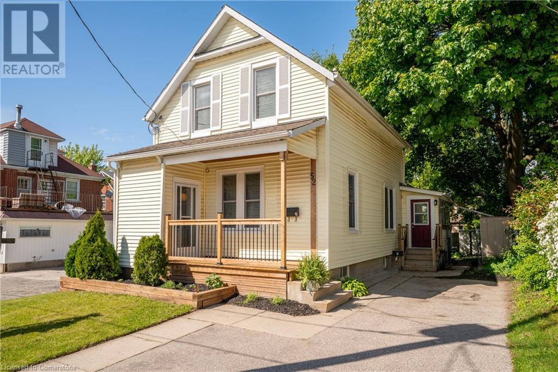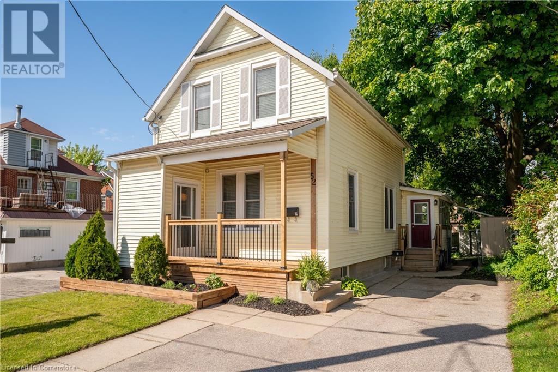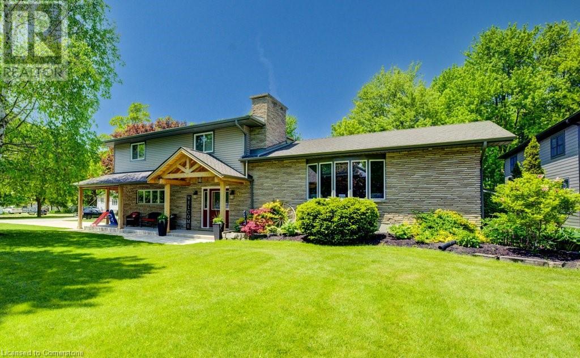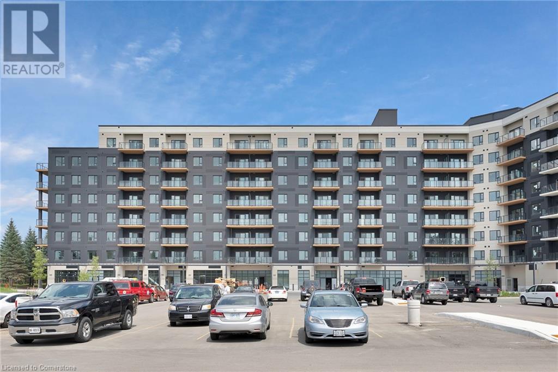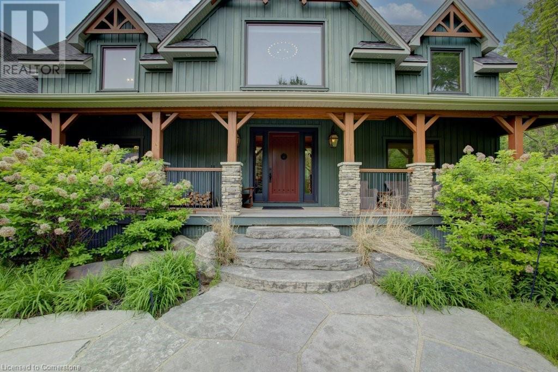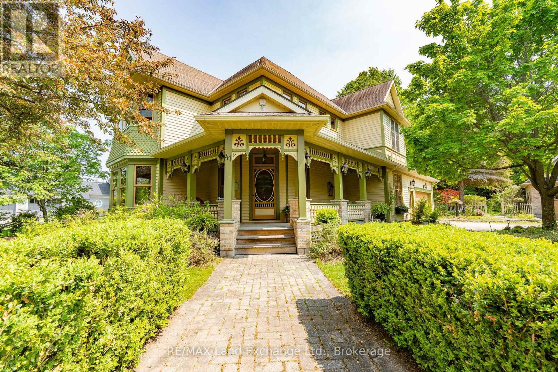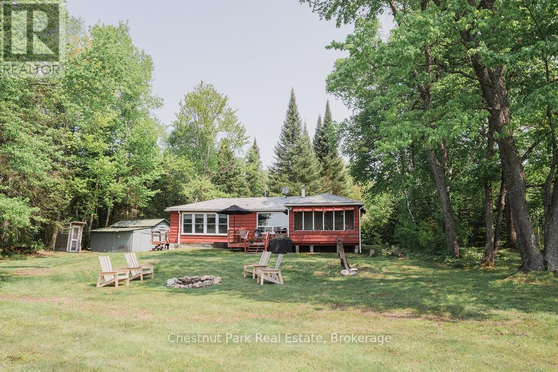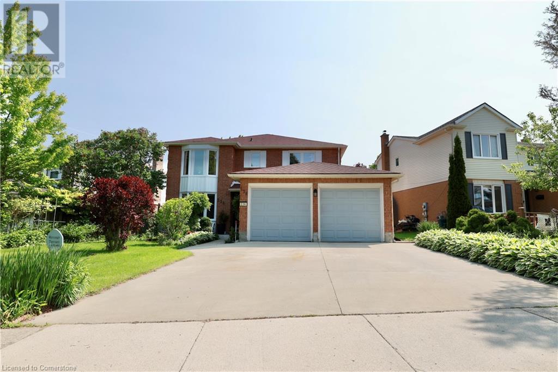3981 111 Road
Perth East, Ontario
Welcome to 3981 Road 111 in Stratford, a spectacular family home designed for comfort and versatility! The main floor boasts three generously sized bedrooms, a well-appointed bathroom, and a charming kitchen with a dining area, all flowing seamlessly into a grand living room with a warm wood-burning insert and stunning cathedral ceilings. Downstairs, the fully finished basement expands your living space with two additional bedrooms, another bathroom, and a spacious recreation room perfect for family activities or entertaining guests. Thoughtful upgrades provide modern convenience, including a new furnace and A/C, a freshly renovated bathroom, and a brand-new roof for added peace of mind. Step outside and relax on the large covered deck, complete with a stamped concrete patio, ideal for summer gatherings. The incredible 1,600 sq. ft. heated shop offers endless possibilities, whether you're looking for storage or a space to run a home-based business it even features a 600v three-phase power service. Set on a sprawling 90x200 lot, this property delivers plenty of outdoor space and practical amenities. Whether you're a growing family in need of room to thrive, a dedicated hobbyist, or an entrepreneur seeking a unique opportunity, this home is a must-see! Don't miss your chance to make it yours! (id:35360)
RE/MAX A-B Realty Ltd
15 Lorne Street S
Huntsville, Ontario
This inviting four-bedroom, two-bathroom home is perfectly located in town, just a short walk from vibrant downtown Huntsville. You'll find everything you need close by, including boutique shops, theatre, schools, trails, restaurants, cafés, the Summit Centre, beach, and an active lake and river waterfront. The main floor highlights the homes historic charm with high ceilings, intricate details, original hardwood floors, and crown molding. Upstairs, all four bedrooms are generously sized, each with a closet and there is a fully updated bathroom, making the layout ideal for a young family or first-time buyers. A spacious formal dining room and a cozy living room with a electric fireplace offer plenty of room for entertaining or relaxing. The updated kitchen opens to a large, fenced backyard with landscaping and a sun deck, perfect for enjoying the outdoors, and the convenience to your BBQ, making it a super spot to entertain. Updates include newer windows and doors, furnace, roof, staircase, kitchen and bathrooms. With municipal services, natural gas, and central air conditioning, this home is as practical as it is charming. Located in a well-maintained neighborhood, the pride of ownership is clear throughout the surrounding homes. The basement is unfinished, with lots of storage space. The original porch has been closed in, which could be converted back. A four-bedroom, two-bathroom home is difficult to find at this price. Book your private showing today! (id:35360)
Royal LePage Lakes Of Muskoka Realty
53 Mcgovern Street
Tottenham, Ontario
Welcome to this highly sought after corner piece home that stands out in the community. It sits on over 5400Sq.Ft professionally landscaped lot and offers a double car insulated lock up garage with a driveway parking for 4 additional vehicles. The main level offers a functional open concept layout with a separate living, Family living, dinning and Kitchen with ample storage and stainless steel appliances. The well landscaped backyard can host private parties and can be accessed through the glass patio door from the kitchenette and it offers outdoor views from the great family room with its well polished hardwood floor and a gas fireplace. An ensuite bedroom, laundry and a powder room completes this level. The upper floor can be accessed by a well polished hard wood dog leg staircase which opens to a well lit hallway where the primary bedroom and 3 other bedrooms can be accessed. The primary bedroom is breathtaking as it accommodates a walk-in closet and a 5piece bathroom including a jetted soaker tub, a standing shower and a double sink. A second bedroom is also ensuite while 2 other bedrooms share a bathroom. The never lived in legal basement with an open concept accommodates 2 large bedrooms, a living area, dining, kitchen and a laundry room. This can be accessed by a private side entrance and can serve as an in-law suite or rented out separately. This upgraded end unit home is close to schools, parks, shopping malls and about 40minutes drive to the Pearson Airport. Do not miss the opportunity to own this masterpiece you can call home. (id:35360)
Keller Williams Innovation Realty
163 Fountain Street N
Cambridge, Ontario
Located minutes from the 401, practically bordering Kitchener and just a short walk to Toyota, this massive yellow brick century home offers 2600 sq ft and a total of 5 bedrooms and 2 baths. Currently used a side by side duplex with one side offering a 3 bedroom unit and the other side a 2 bedroom unit. Both tenants are willing to stay or move in to one and rent out the other as a fantastic mortgage helper. If a large heritage home has always been your passion, this is a great opportunity to create your masterpiece. Featuring large principal rooms and 2 staircases, this home has immense potential. Literally steps from one of Cambridge’s largest parks and walking distance to downtown Preston you have amazing options for this super investment opportunity……Keep it as-is or create your Heritage Dream Home! (id:35360)
Royal LePage Crown Realty Services Inc. - Brokerage 2
163 Fountain Street N
Cambridge, Ontario
Located minutes from the 401, practically bordering Kitchener and just a short walk to Toyota, this massive yellow brick century home offers 2600 sq ft and a total of 5 bedrooms and 2 baths. Currently used a side by side duplex with one side offering a 3 bedroom unit and the other side a 2 bedroom unit. Both tenants are willing to stay or move in to one and rent out the other as a fantastic mortgage helper. If a large heritage home has always been your passion, this is a great opportunity to create your masterpiece. Featuring large principal rooms and 2 staircases, this home has immense potential. Literally steps from one of Cambridge’s largest parks and walking distance to downtown Preston you have amazing options for this super investment opportunity……Keep it as-is or create your Heritage Dream Home! (id:35360)
Royal LePage Crown Realty Services Inc. - Brokerage 2
1544 3rd Avenue E
Owen Sound, Ontario
Big Potential. Small Price Tag. 1544 3rd Ave E is your chance to own one of the most affordable homes in Owen Sound. This two-storey double brick home with detached shop is solid where it counts and ready for your transformation. Situated across from scenic Alexandra Park, you're conveniently close to schools, parks, shopping, dining, and, of course, the waterfront, making it the perfect place to call home. Inside you'll find 3 bedrooms, 2 bathrooms, and loads of potential to reinvigorate the space. Out back, the detached shop adds serious value - complete with its own furnace, 100 amp panel, and separate hydro meter. This is a smart pick for investors, flippers, or buyers looking to build equity in a big way. Great bones, big upside, and no fluff. Roll up your sleeves and unlock the value. (id:35360)
Keller Williams Realty Centres
299 Napier Street
Collingwood, Ontario
Century home on large lot in central Collingwood! Built circa 1900, this brick home as been owned by just two extended families over the past 125 years. Original hardwood floors, trim and mahogany/oak pocket doors add to the charm and character of the main floor livingroom, dining room and sitting room. Laundry facilities are conveniently situated on the main floor. Four bedrooms are located on the second floor, as well as a 4-piece washroom. Back addition includes a main floor porch and second floor balcony overlooking the backyard and inground swimming pool. Located on a quiet street, the property is close to the YMCA, curling club, Central Park and elementary school. (id:35360)
Engel & Volkers Toronto Central
342 King Street N
Waterloo, Ontario
This Property does require 24 hours notice. 4 bedrooms, One 3 piece and One 4 piece bath upstairs main floor. Very short walking distance to the University of Waterloo, Laurier and Conestoga College's Waterloo Campus and to Bus stop. Close to Restaurants and plazas . (id:35360)
RE/MAX Twin City Realty Inc.
507/515 Park Road S
Machar, Ontario
Welcome to your Eagle Lake getaway - 230 feet of shoreline, two separate lots, and a peaceful setting with open water views and good privacy from the neighbours. The main cottage is a one and a half storey setup, currently used seasonally but could also be used year round. Inside, the open-concept kitchen, living room and dining area flow out to a wraparound porch, just steps from the water. The main floor bedroom has a sliding door facing the lake, and there's a full four-piece bath. Upstairs, the loft works well for kids or overflow guests. A fully heated bunkie sits close to the water too, with lake views and a composting toilet in the nearby outhouse - ideal for visitors or extra space. The second lot stretches across the road with potential for further development - perhaps a garage, workshop or additional parking. Eagle Lake is large, clean and great for fishing, swimming and watersports - exactly what you'd hope for in a northern getaway. A solid option for seasonal use now, with the flexibility to make it year round! (id:35360)
Royal LePage Lakes Of Muskoka Realty
504 Bigwin Island
Lake Of Bays, Ontario
Create your dream cottage on this stunning 1.123-acre, forested lot on prestigious Bigwin Island, nestled on Muskoka's second-largest lake, Lake of Bays. Enjoy a sandy waterfront with refreshing southwest breezes and breathtaking views. Bigwin Island, a 520-acre private retreat, is home to the renowned Bigwin Island Golf Club, a premier private golf course. An equity membership at Bigwin Island Golf Club may be available, pending approval. (golf memberships are currently sold out; but a waitlist is available). This property has a membership with the Bigwin Island Waterfront Association for access to key services, including parking, ferry transport, garbage pickup and access to the golf cart ring road. (Annual fee). The owner is putting in a road to access the ring road which will be a bonus for construction and getting around the island by golf cart. Explore nearby vibrant communities Baysville, Dorset, and Dwight by boat, each offering dining, galleries, specialty shops, and self-guided Heritage Tours for history enthusiasts. With its many bays and inlets, Lake of Bays is perfect for boating, kayaking, all day boating, fishing and endless water adventures. Immerse yourself in nature in this wildly wonderful area! (id:35360)
RE/MAX All-Stars Realty Inc
1167 Eagle Lake Road
Dysart Et Al, Ontario
A must see custom built waterfront home on 3 lake chain: This thoughtfully designed, finished and decorated, 4 Bedrooms/3 bathroom home has 2 stone propane F.P.s/2 laundryrooms/Custom Kitchen/Lower level breakfast nook, upstairs and downstairs master B.R.s w/walk-in closets, ensuites and walk-outs! The MAIN level features custom trim and doors, 9 foot and vaulted pine ceilings. hardwood floors and porcelain flooring! Livingroom, sunroom/den, laundryroom, bathroom, custom kitchen w/island/pantry and master BR/ensuite & walk-in closet complete this stunning main floor. Step outside onto the expansive deck, from sunroom, dining area or master BR which overlooks the lake, and is perfect for hosting large summer events or relaxing as you enjoy the view of Pine Lake. The LOWER level is fully finished, offering recreation room, breakfast area and 4 pce. bath, 3 BRs (2 with walk-outs, 1 with ensuite)with easy access to the landscaped stone patio. The lower level provides a great separate and private area for family or guests. Security system. Central Vac. and speakers strategically located outside and inside for music lovers! Gently sloped lot with 200 feet of frontage and 1.94 acres. The patio and waterfront area is landscaped and stepped with stone to the waterfront area and ready for a dock installation. Propane heating, 2 propane fps up and propane and in-floor heating down. This property is located on a great corridor for people who enjoy walking, jogging or biking and is within walking distance to the community of West Guilford. Golfing minutes away. Haliburton 14 minutes away. Sir Sams skiing close by. A perfect blend of comfort, warmth and taste! (id:35360)
RE/MAX Professionals North
525197 Artemesia Euphrasia Townline
Grey Highlands, Ontario
Set on 46 acres along the clean, cool waters of the Rocky Saugeen River, this log farmhouse is one of the last remaining century farms in Grey Highlands . Originally built in the 1880s and expanded in the 1970s, it combines historic features with modern upgrades. The main level of the home features an updated kitchen with a new garden door that brings in natural light. Upstairs, the primary bedroom offers wide plank floors, a walk-in closet, a 2-piece bathroom and could be converted back into 2 bedrooms. The home also includes a den that could be used as an office or guest room, and a modern laundry area with a new washer and dryer. Updates include a steel roof (2021), a 200-amp electrical panel, a generator plug, and a 2022 heat/cooling pump with a backup electric furnace. A wood insert stove adds extra heat during the winter. The land includes approximately 25 workable acres currently seeded in regenerative hay crops. Approximately 15 acres are securely fenced and ready for hobby farming or equestrian pursuits. There are five paddocks with two electric outlets and one no-freeze hydrant for easy winter care. Original fence rows and walking trails lead to the Rocky Saugeen river. Outbuildings include a 60' x 88' board and batten barn built in 2020 with hydro and water, and a 30' x 50' detached garage/shop, also serviced with hydro and water. Additional structures include a chicken coop, woodshed, and a small animal shelter cat condo. Located just minutes from Markdale and a 35-minute drive to Owen Sound, this home places you in the heart of four-season recreation with skiing, hiking, fishing, paddling, snowmobiling, and more surrounded by the natural beauty of waterfalls, trails, and rivers. Schedule your private tour today and let the magic of this riverside gem capture your heart. (id:35360)
Century 21 In-Studio Realty Inc.
10 Holborn Court Unit# 54
Kitchener, Ontario
This beautifully updated 3-bedroom, 2-bathroom townhouse in a quiet, mature complex blends comfort, convenience, and community living. The main floors offer a convenient 2-piece bathroom, living room with oversized windows that overlook the backyard, dining room space, and large kitchen w/ convenient access to your own private oversized 19’3”x13’3” deck, ideal for entertaining and relaxing. Upstairs you’ll appreciate the HUGE Master bedroom with walk in closet and ensuite privileges to the full 4-piece bathroom. There are 2 additional generous sized bedrooms on the upper level, laminate flooring spanning across the second story. The finished basement offers a generous rec room w/ gas fireplace, a 3-piece bath, laundry room, and ample storage space. Throughout the home you’ll appreciate the bright lighting via the update pot lights that have been installed in many of the rooms. Fans have been installed in the bedrooms but if you prefer you can swap out the fans for the pot lights that have been preinstalled. A huge bonus that many other condos lack is the 2 and potentially 3 parking spaces inclusive of your own private garage space. Located in desirable Stanley Park neighborhood, this townhouse condo offers a convenient lifestyle with easy access to schools, grocery stores, parks, LCBO, restaurants, banks and more. Commuters will be thrilled with the quick access to Highways 7, 401 and the Grand River Transit. (id:35360)
Peak Realty Ltd.
162 Church Street
Kitchener, Ontario
Nestled in the Cedar Hill neighbourhood this cozy duplex located at, 162 Church St offers easy access to downtown Kitchener, blends urban vibrancy with residential charm. Walking distance to multiple bus stops and close proximity to the LRT provides seamless connections to the Transit Hub and future all-day GO Train service to Toronto. A short stroll to Kitchener's Farmers Market, and picturesque Victoria Park makes it an ideal location for professionals with major employers like Google, Communitech, and the Innovation Centre within easy reach. The Cedar Hill area benefits from flexible zoning and ongoing urban development, enhancing long-term value for property investors and short or long term gain from tenants income. Newly updated Kitchen and freshly painted upper unit as well as new Kitchen cupboards in the main floor unit enhance the units function and storage. This prime location combines convenience and opportunity making 162 Church St an ideal spot for anyone seeking a vibrant lifestyle in the heart of Kitchener! (id:35360)
Peak Realty Ltd.
5760 Kahshe Lake
Gravenhurst, Ontario
This beautifully updated 2-bedroom + loft, 2-bathroom cottage is an incredible offering in the highly desirable and peaceful Grants Bay on Kahshe Lake, just a short 5-minute boat ride from the marina with a Princecraft pontoon boat included! Set on a private half-acre lot with 110 feet of pristine shoreline, this property offers the perfect blend of cottage charm and modern comfort. The open-concept living space features soaring vaulted ceilings, a cozy woodstove, and expansive windows that fill the cottage with natural light and showcase stunning elevated views of the lake. Western exposure ensures all-day sun and unforgettable sunsets, while the surrounding mature white pines provide exceptional privacy and a true escape into nature. A bright sunroom dining area and spacious red cedar deck are perfect for entertaining or relaxing with family and friends. Near the waters edge, a new large dock and additional sun deck create the ultimate spot for swimming, lounging, or enjoying the peaceful sounds of the lake. The primary bedroom on the upper level includes a brand new 2-piece ensuite bathroom, and additional sleeping space is available in the cozy loft and separate lakeside bunkie. With tasteful updates throughout, including modern flooring, fresh paint, stainless steel appliances, and thoughtful finishes, this turnkey, boat-access-only cottage is ready for you to move in and start making summer memories on one of Muskoka's most cherished lakes. (id:35360)
Sotheby's International Realty Canada
52 Henry Street
Kitchener, Ontario
Wondering how to get onto the property ladder? This beautifully updated, legal non confirming and VACANT duplex in the heart of Kitchener is the answer! Rent one unit while living in the other and start building equity. Great opportunity for investors, a cash flowing property with two very desirable rental units located just steps from Victoria Park and walking distance to downtown and access to transit. 52 Henry Street offers modern charm, strong rental potential, and flexibility for investors or owner-occupants alike. Unit One spans the main and lower levels and features a spacious main-floor bedroom with a second bedroom/office below grade. The full bathroom was updated in 2021 and there is a half bathroom below grade. The kitchen was renovated in 2021 and includes a dishwasher and ample counter space. Unit 2, the upper level, includes 2 bright bedrooms, one with a skylight, and a full bathroom. Both units have private laundry and access to a large, shared backyard perfect for sitting around the fire. With parking, separate entrances, and estimated monthly rents of apx $2,200 (Unit one) and apx $1,900 (Unit two), this turnkey property offering a potential cap rate of 5.3% is a rare opportunity in a great location. (id:35360)
Trilliumwest Real Estate Brokerage
52 Henry Street
Kitchener, Ontario
Wondering how to get onto the property ladder? This beautifully updated, legal non conforming and VACANT duplex in the heart of Kitchener is the answer! Rent one unit while living in the other and start building equity. Great opportunity for investors, a cash flowing property with two very desirable rental units located just steps from Victoria Park and walking distance to downtown and access to transit. 52 Henry Street offers modern charm, strong rental potential, and flexibility for investors or owner-occupants alike. Unit One spans the main and lower levels and features a spacious main floor bedroom with a second bedroom/office below grade. The full bathroom was updated in 2021 and there is a half bathroom below grade. The kitchen was renovated in 2021 and includes a dishwasher and ample counter space. Unit 2, the upper level, includes 2 bright bedrooms, one with a skylight, and a full bathroom. Both units have private laundry and access to a large, shared backyard perfect for sitting around the fire. With parking, separate entrances, and estimated monthly rents of apx $2,200 (Unit one) and apx $1,900 (Unit two), this turnkey property offering a potential cap rate of 5.3% is a rare opportunity in a great location. (id:35360)
Trilliumwest Real Estate Brokerage
36 Windfall Lake Road
Seguin, Ontario
Welcome to 36 Windfall Lake Road. First time offered. Set on just over 5 acres, this 3 bedroom, 2 Story home has great curb appeal with a level lot and tree lined driveway. Large insulated workshop has hydro and offers plenty of storage space. A trail runs the length of the acreage and backs out onto a large pond. Interior features vaulted ceilings in the great room, formal dining area, and main floor bedroom and bath. The upper level has 2 more bedrooms with a bonus room framed out for an additional bathroom. Additionally, there is a spacious screened in sunroom which walks out to a deck overlooking the yard. In need of a little TLC but enormous potential with this property. Great location, conveniently right of Hwy 400 and about 10 minutes to Parry Sound (id:35360)
RE/MAX Parry Sound Muskoka Realty Ltd
194 Queen Street
Atwood, Ontario
This home has everyone covered. From the dual garages, the studio space, the workshop, on quiet street, there is so much here. The entrance and large shop offers in-floor heat and a washroom The Kitchen has recently been updated and the dining area leads to a 2 level deck overlooking an amazing back yard. This property features five bathrooms and three bedrooms, with the possibility of adding two more bedrooms. Another perk is that the house is wifi enabled bringing classic features together with today's technology. Beyond its modern connectivity, the home boasts generous living spaces filled with natural light, creating a warm and inviting atmosphere. The spacious kitchen, ideal for gatherings, seamlessly connects to the dining area, making it perfect for entertaining family and friends. Ample storage throughout the house ensures that every necessity finds its place, while the well-maintained backyard offers a tranquil retreat for outdoor relaxation or gardening. Call your agent to book a showing. (id:35360)
Kempston & Werth Realty Ltd.
525 New Dundee Road Unit# 512
Kitchener, Ontario
Welcome to Unit 512 at 525 New Dundee Road – a 2 Bedroom, 2 Bathroom condo designed for modern living. This bright and airy suite features an open-concept layout that seamlessly connects the kitchen, dining, and living areas – perfect for both relaxing and entertaining. Both bedrooms are generously sized, offering plenty of room for comfort and functionality. The primary bedroom includes a private ensuite, while the second full bathroom provides added convenience for guests or family. Enjoy the benefits of contemporary condo living with access to a wide range of amenities. Nestled just steps from the serene trails of Rainbow Lake, residents can take advantage of year-round outdoor recreation. Plus, with easy access to Highway 401, commuting is simple and efficient. Whether you're upsizing, downsizing, or investing, this beautifully maintained unit offers the perfect blend of space, style, and location. (id:35360)
Corcoran Horizon Realty
8429 Poplar Side Road
Clearview, Ontario
Welcome to The Great Totem House, a stunning reclaimed timber frame chalet set on a private 1.3-acre forested lot, just minutes from Osler Bluff Ski Club, downtown Collingwood, golf, trails, and more. Step inside to discover over 5,000 sq. ft. of beautifully appointed living space. The Great Room features soaring ceilings, a floor-to-ceiling stone fireplace, and the captivating totem pole as its centerpiece. A chef’s kitchen awaits, with rare stone countertops, professional-grade appliances, and seating for 16 in the elegant dining area—ideal for hosting après-ski dinners or summer gatherings. The home offers 6 spacious bedrooms and 5 luxurious bathrooms, including a main-floor primary suite with a spa-like ensuite, walk-in closet, and access to the expansive deck with oversized hot tub. The loft level includes an open lounge/TV space, home office, and three additional bedrooms, each with stunning treetop views. Entertain effortlessly on the flagstone patio, upper deck with fire table, or around the custom fire pit tucked into the landscaped gardens. Stone stairways, Douglas Fir pergolas, and multiple seating areas make this property as inviting outside as it is inside. The lower walkout level offers a spacious recreation room with wet bar, a media room, and ample space for a games area or home theatre. Two additional bedrooms complete the lower level, offering generous accommodations for family and guests. Modern comforts include geothermal heating & cooling, radiant in-floor heating, and a mudroom with five custom locker-style cubbies—ideal for active families and winter gear. Professionally designed award-winning landscaping completes this rare offering. Whether you're enjoying ski season, exploring hiking and biking trails, or relaxing with a coffee on the covered peace, privacy, and prestige. (id:35360)
Chestnut Park Realty Southwestern Ontario Limited
Chestnut Park Realty Southwestern Ontario Ltd.
41 Metcalf Street
Saugeen Shores, Ontario
This is a rare opportunity to own a truly unique heritage-inspired home designed with timeless period-style character and crafted to celebrate light, landscape, and lifestyle. Built in 1989, from the moment you arrive you'll feel transported to a more elegant era, yet enjoy all the modern comforts today's homeowners expect, such as granite counters and built in appliances in the kitchen. Located in one of Southampton's most desirable, mature neighbourhoods, close to Lake Huron and all the amenities of downtown. This well maintained 2-storey home sits on an expansive, 99' x 198' beautifully landscaped and fully fenced lot surrounded by privacy and quiet charm, along with a detached two-storey garage/out building. Thoughtfully positioned on the property, the home was intentionally designed so the back patio welcomes the morning sun, while the front veranda captures the warmth and beauty of the evening sunset, allowing you to enjoy the natural light from dawn to dusk. Inside, you'll find high ceilings, detailed millwork, and character-filled spaces that offer both charm and function. Wooden floors throughout, trimmed in detail with 3+ bedrooms, flexible living areas, and tasteful finishes, this home is as livable as it is beautiful. The primary bedroom and ensuite offers heated flooring, along with a claw foot tub and beautiful shower. Outside, entertain or unwind on the covered back patio, soak in the hot tub inside the pergola, under the stars, or sip wine on the front porch as the sun goes down over Lake Huron. The attached garage has plenty of room for cars and storage. Plus the detached garage/workshop provides additional space for hobbies, storage, or creative projects and there is loads of potential to make this a full secondary suite. Just minutes from Lake Huron, the Saugeen River, trails, parks, and shops in downtown Southampton, this one-of-a-kind home blends historic elegance with everyday convenience. Homes of this character don't come along often! (id:35360)
RE/MAX Land Exchange Ltd.
294 Kent Road
Armour, Ontario
Sun and fun on fabulous Pickerel Lake! An easy 10 minute drive from all the amenities offered in Burks Falls, this traditional 2 bdrm/1bath cottage sits on an amazing, private 1.23 acre level lot, ideal for all ages to enjoy time at the lake. Easily accessed off a dead end, yr round private road, great for walks or bike rides in this friendly community. Big lake views & 110' of southwest facing frontage for all day sun and the stunning daily sunset show. Simple starter cottage offers spacious living & dining spaces with lake views, 2 good sized bdrms (space to add bunk beds), reno'd bathroom w/ soaker tub, shower, stackable washer/dryer, new hot water tank, simple cottage kitchen & a classic lakeside screened porch with walkout to deck. With plenty of space to spread out, this lot lends itself perfectly to summertime fun such as volleyball/badminton/croquet or horseshoes with great privacy from the neighbours. Sandy shoreline grows larger as the season goes on, the perfect spot to enjoy your lawn chair next to or in the warm, shallow water & the ultimate swimming area for kids to wade out forever. Pickerel Lake is a popular medium sized lake with depths up to 125', known for its excellent fishing (walleye, pike, smallmouth) & large enough for all of your favourite watersports or to enjoy a paddle around its nearly 15km's of shoreline. With a sun kissed nose & sandy toes, gather at the lakeside firepit for marshmallows, tall tales and the magic of shooting stars & northern lights. Cottage life is the best life! Enjoy the 2 propane fireplaces on cooler nights. Tinker in one of the multiple outbuilding spaces with plenty of storage for all your toys & gear. Invite your friends up to enjoy the ample, level areas to pitch a tent or park an RV for a campout weekend. Needs a coat of paint and some windows replaced to make it shine. New roof 8 yrs ago. So much to enjoy here for the whole family or as an ideal rental property. Comes fully furnished & ready to make memories! (id:35360)
Chestnut Park Real Estate
236 Westvale Drive
Waterloo, Ontario
Beautiful 4-Bedroom Home in a Prime Location with Walkout Basement! Welcome to this spacious and well-maintained home located in a desirable, family-friendly neighborhood. Featuring 4 generously sized bedrooms and 3.5 bathrooms, this home is perfect for a growing or multi-generational family. The main floor boasts a functional and well-thought-out layout, including a formal living room, dining room, cozy family room, breakfast area, and a spacious kitchen—ideal for both daily living and entertaining guests. Enjoy the convenience of a double car garage and ample driveway space. The walkout basement offers exceptional flexibility with its own bedroom, 3-piece bathroom, recreation room, and a kitchenette—perfect for young adults seeking privacy, or as a rental unit for additional income. Located close to shopping centers, medical facilities, a golf driving range, Costco, and with easy access to major transit routes, this home truly combines comfort, convenience, and value. Upgrades: Windows 2023,10; Heat Pump 2023.6; Roof 2017; Drive Way 2015; Furnace 2012. Don’t miss this incredible opportunity—schedule your private showing today! (id:35360)
Royal LePage Peaceland Realty

