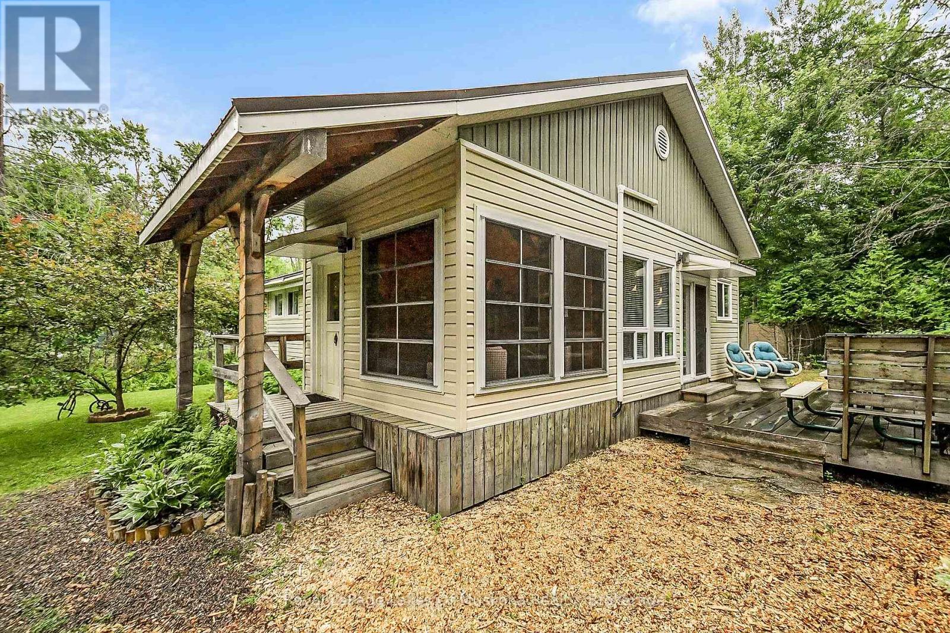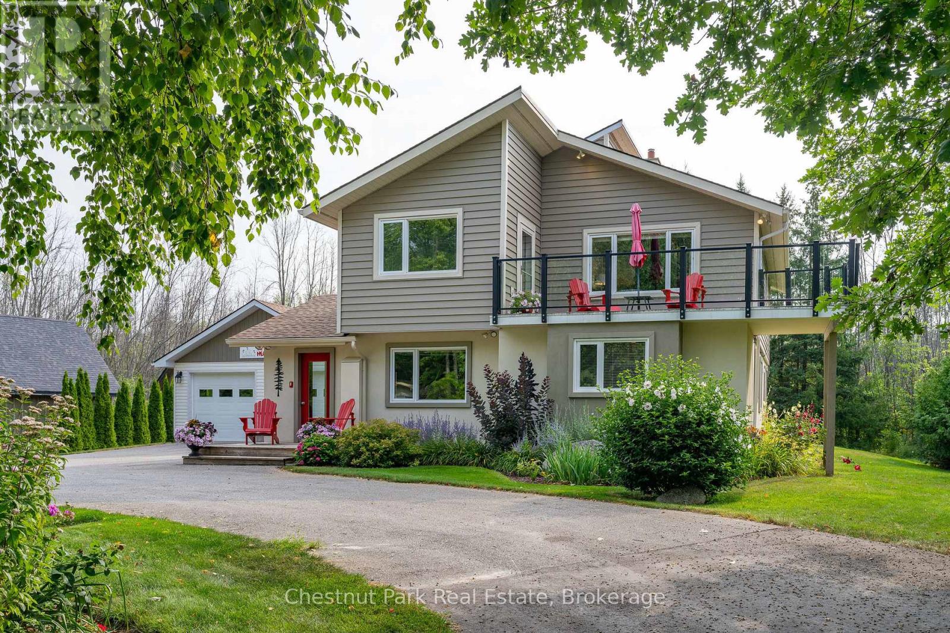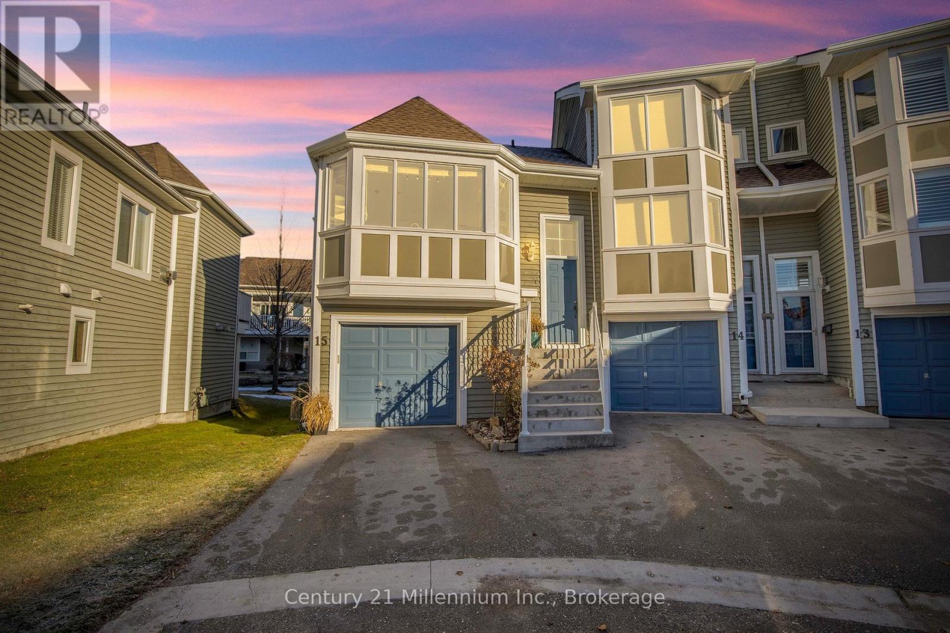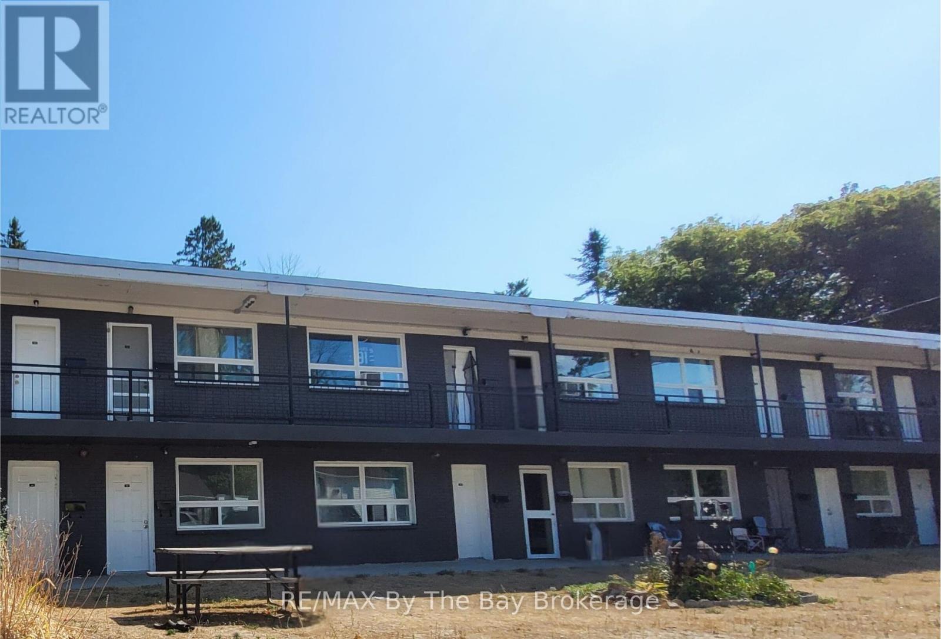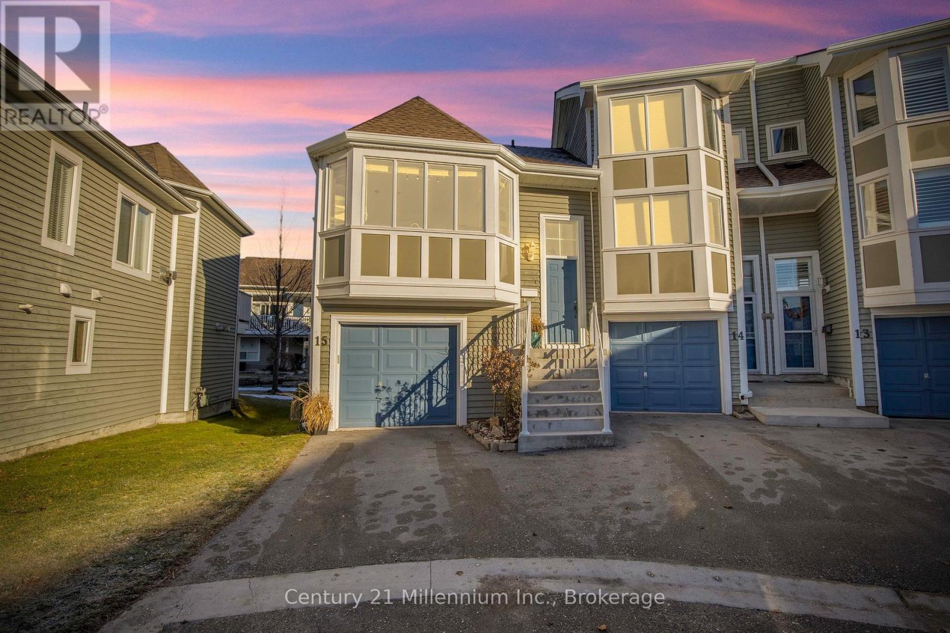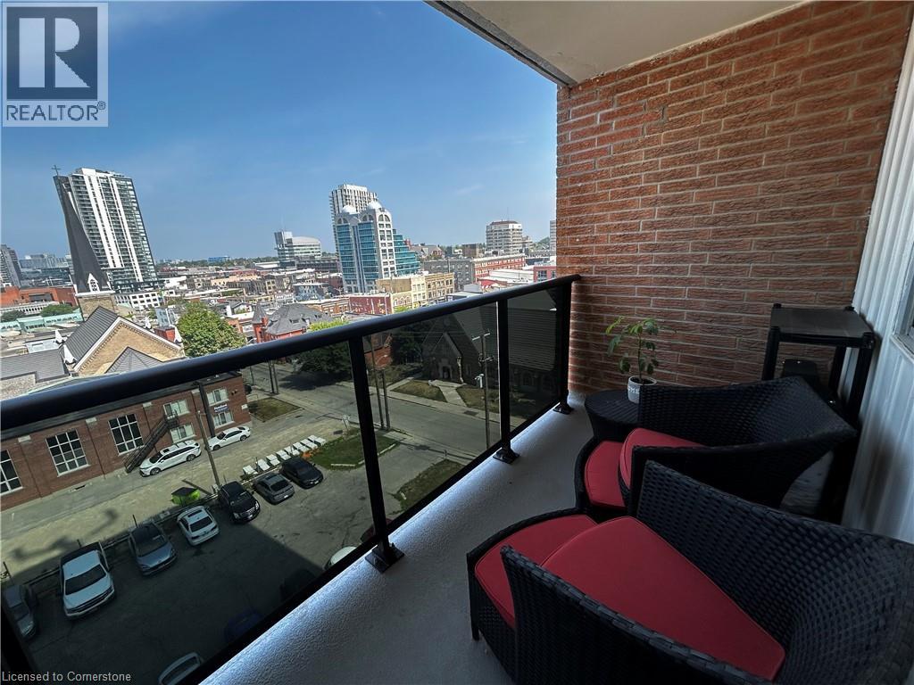5 - 95 Springbank Avenue N
Woodstock, Ontario
Great location! Bright, affordable, and move-in ready, this 2-bedroom, 1.5-bathroom townhome is like no other. Enjoy recent updates including a newly finished basement with fresh carpeting and a 2-piece bathroom with a new toilet and vanity, professionally painted kitchen cupboards, newer central air unit, and fresh paint throughout. All thats left to do is move in and relax! (id:35360)
RE/MAX A-B Realty Ltd
5427 Perth Rd 178 Road
North Perth, Ontario
Escape to the peace and charm of country living without the endless chores. This delightful 3-bedroom, 1-bath bungalow is set on a generous lot, offering the perfect blend of rural tranquility and low-maintenance living. Step inside to find a bright, welcoming main floor featuring a cozy living room with a large picture window and a stone-accented fireplace, a roomy eat-in kitchen with plenty of storage, and comfortable bedrooms. The fully finished basement boasts a spacious rec room, ideal for movie nights, games, or extra space for family gatherings. Outdoors, the property shines. The expansive yard is perfect for kids to play, pets to roam, or simply relaxing under the shade of mature trees. A large shop provides space for hobbies, projects, or extra storage - a dream for the tinkerer or hobbyist. Enjoy summer evenings on the deck, surrounded by picturesque countryside views. Perfect for young families, downsizers, or anyone looking for a peaceful lifestyle, this property offers the best of country living with the convenience of being just a short drive to town amenities. (id:35360)
Real Broker Ontario Ltd.
302 - 12 Beausoleil Lane
Blue Mountains, Ontario
MOUNTAIN HOUSE - TWO dedicated parking spots and arguably the best panoramic view in the complex. This beautiful, bright, 2-bedroom, 2-bathroom corner condo has a stunning view of the escarpment from the terrace and all windows. Its a rarely offered unit that has two dedicated parking spots, as this one does. It is pet-friendly, and includes an open concept kitchen, dining, and living area with a cozy fireplace. The primary bedroom has a 3-piece ensuite, and the second bathroom is also 3-piece. The condo is equipped with stainless appliances and an in-unit stackable washer and dryer. Enjoy year-round amenities such as a waterfall hot pool, cold pool plunge at the Après Lodge, and a fitness center. Located minutes from ski clubs and Collingwood, just steps from Blue Mountain Villages nightlife, dining, shopping, and entertainment. (id:35360)
RE/MAX Four Seasons Realty Limited
1304 4th Avenue W
Owen Sound, Ontario
UNPARALLELED CENTURY HOME situated on a Beautiful Tree Lined Street for the Discerning Purchaser---ONLY Two Families have had the Opportunity to Enjoy this Outstanding Masterpiece over the past 125 years! Upon entering the GRAND FOYER elegance is evident w/ Exquisite Staircase and Impressive Original Mill Work throughout this entire property only found within Stately Homes of its time. The Main Floor lends itself to a Parlour Style Living Room accented w/ Gas Fireplace, Three Season Sunroom, Formal Dining Room w/Built in Shelving and Elegant Pocket Doors, Beautifully Updated Kitchen Presenting Custom Cabinetry, Sit at Breakfast Bar and Granite Countertops as well as additional Den/Entrance off the Kitchen and two-piece bath. Quaint Outdoor Living Areas whether relaxing with your morning coffee on the Extensive Original Covered Porch or ending your day Retiring to the Rear enjoying the serenity of a magnificent outdoor living space to appreciate the Manicured Grounds. The Massive Private Covered Cut Flagstone Patio displays improvements mindful of the Century Era w/Elegant Woodwork and Columns Consistent w/ its Generation while still accommodating todays Lifestyle incl. Outdoor Bar, BBQ and Relaxation Areas. The second Level is comprised of a Large Common Area leading to Three Large Bedrooms including Master with Two Deep Closets, Luxurious 4-Piece Bath incorporating a Deep Soaker Tub, Glass Walk In Shower and Heated Floor and Full Laundry Room. High Ceilings w/ Walls of Windows throughout this home allow for an Abundance of Natural Light. The full Attic could easily be transformed into additional Living Space. The Lower Level offers a Partly Finished Living Space, Work Room and Sizeable Storage Space. Walking distance to downtown Restaurants, Theatre, Market, Harbour and Kelso Beach. This Home WILL BE MISSED however is officially ready to Welcome its Third Family! (id:35360)
Sutton-Sound Realty
1005 Kirby's Beach Road
Bracebridge, Ontario
A Rare Opportunity! Discover a property that truly has it all perfectly blending indoor luxury with outdoor serenity. This exceptional custom-built home offers ideal spaces for family gatherings, gardening adventures, and starlit bonfire nights. Eco-Conscious & Low Maintenance: Equipped with solar panels that reduce utility costs and generate income, a metal roof, and vinyl siding for hassle-free upkeep. Prime Location: Just a short stroll to Kirby's Beach and the pristine waters of Lake Muskoka and offering private pool, hottub and sauna. Don't be fooled by the proximity to the beach as the private oasis that you enjoy in this back yard is unbelievable. Impeccably Designed: Lovingly maintained since construction, featuring:A cozy Muskoka room, Spacious primary bedroom with ensuite and walk-in closet, Two additional well-sized bedrooms, Generous foyer with ample storage, Bright interiors with large windows throughout. Warm & Welcoming Interiors: Open-concept layout anchored by a central woodstove that radiates charm and comfort. Sunlight pours in, creating an inviting ambiance. Functional & Flexible Layout: Boasting 3 bedrooms and 2 full bathrooms, plus a sauna accessible via the Muskoka room. (id:35360)
Royal LePage Lakes Of Muskoka Realty
1009 Kirbys Beach Road W
Bracebridge, Ontario
Unlock the potential of this versatile property, ideal as a personal residence, multigenerational family retreat, or a savvy income investment. Meticulously maintained and thoughtfully appointed, it combines charm, efficiency, and low-maintenance living. Property Highlights: Durable Exterior: Metal roofing and vinyl siding offer worry-free upkeep for years to come. Smart Systems: Enjoy modern comfort with three heat pumps for year-round climate control and a septic system installed in 2014. Inviting Interiors: Vaulted ceilings add a sense of spaciousness and charm, with two cozy bedrooms, a full bathroom, and a dedicated laundry room for daily convenience. Prime Muskoka Location: Just steps to Kirby's Beach and the shimmering waters of Lake Muskoka perfect for swimming, boating, and unwinding in nature. Energy-Efficient Features: Includes an on-demand hot water system, vinyl thermopane windows, and a fully spray-foamed concrete block crawl space for optimized insulation. This offering delivers incredible flexibility and lifestyle perks in one of Muskokas most sought-after areas. A hidden gem ready for your next chapter. (id:35360)
Royal LePage Lakes Of Muskoka Realty
7 Bruce Rd 15 Road
Brockton, Ontario
A Home Where Comfort Meets Creativity Step inside this welcoming 3-bedroom bungalow, built in 2005, with 1,489 sq. ft. of main floor living space that instantly feels like home. Sunlight floods the spacious living room, creating the perfect backdrop for family game nights or quiet Sunday mornings. The kitchen, the true heart of the home, is large enough for shared cooking, laughter, and maybe a few taste-testers sitting at the island. On the main level, you'll find two cozy bedrooms, a bright 4-piece bathroom, and a delightful craft roomy our personal haven for painting, sewing, scrapbooking, or even a peaceful home office. The lower level offers a massive recreation room ready for movie marathons, kids play zones, or hosting friends for the big game. With a third bedroom, a second bathroom, and plenty of flexible spaces, there's room to grow and adapt as your life changes. Outside, a generous yard awaits summer barbecues, a garden oasis, or space for your four-legged friends to roam. This home is heated by wood and two propane fireplaces, equipped with a drilled well, and features a paved driveway for easy access. More than just a house, this is a place for creativity, connection, and cherished moments. (id:35360)
Exp Realty
28 Emily Street
Parry Sound, Ontario
Imagine coming home to a place with good bones and great energy a home you can shape to fit your family and your future. Set on a deep lot in a neighbourhood buzzing with new upgrades and infrastructure improvements, this 1-storey, 3-bed, 1.5-bath home invites you to roll up your sleeves and create something special. The main floor flows toward a generous deck where evenings naturally unfold: kids finish homework while dinner sizzles, friends gather with laughter, and your gaze settles on the dramatic natural rock face a beautiful, ever-changing canvas in every season. The backyard itself is intentionally low-maintenance and more compact, giving you less to mow and more time to live, while the lots depth provides privacy, access for side yard parking, and room to breathe. Upstairs, three comfortable bedrooms keep everyone close; downstairs, practical storage and municipal services with natural-gas heat support easy, year-round living. Step outside and you're moments from the best of Parry Sound hospital, arts centre, beach, lake access, and marina so weekends fill quickly with shoreline walks, boat days, and impromptu ice-cream runs. Yes, some repairs are needed; that's your opportunity. Picture new flooring under your feet, fresh paint on the walls, and the first family movie night in a space that already feels like yours. If you've been waiting for a solid house in a growing area one that welcomes your ideas and rewards your effort this is the one that lets you turn intention into home. Come and Be Where You Want To Be! (id:35360)
Exp Realty
119 Martin Grove
Blue Mountains, Ontario
Welcome to 119 Martin Grove Road in the Blue Mountains, an impeccably maintained mountain retreat nestled in a prime location just steps from Blue Mountain Resort. Imagine walking to the slopes in the winter or taking a short 5-minute stroll to the Village for dining, shopping, golf and year-round entertainment. This beautifully landscaped property offers the ultimate in lifestyle, whether you're here full-time or enjoying a weekend escape. Set on a private lot with mature trees and gardens, this charming home features a reverse floor plan with 4 bedrooms on the main level, including a bonus room with built-in bunk beds that doubles as a laundry area - perfect for kids. Upstairs, the open-concept living room with gas fireplace and dining room are centered around a gourmet kitchen, making it ideal for cozy winter nights. Two oversized decks extend your living space outdoors. The front deck offers views towards the ski hills and is the perfect spot for your morning coffee or sunset cocktails. The second, located at the back of the home off the kitchen is ideal for entertaining with stairs leading down to the lush backyard and garage. A detached two-car garage offers plenty of space for your vehicles, gear, or a future workshop, complete with a long row of built-in storage in the back section. The owners have recently connected to municipal sewers and paid the full capital assessment, offering peace of mind for future buyers. A brand new roof was just installed on both the house and garage in July 2025. Bike to the Georgian Trail and local beaches. Located minutes to Collingwood's shops, restaurants, marinas, and services, and just a short drive to Craigleith, Alpine, and Osler ski Clubs, as well as area golf courses - this is a rare opportunity to live in the heart of Ontario's four-season playground. (id:35360)
Chestnut Park Real Estate
314 Cape Chin Road N
Northern Bruce Peninsula, Ontario
This beautiful, must-have property has everything you could want and more! The four large, comfortable bedrooms are also perfect for a family to live in or for hosting guests. Two of these bedrooms have the included ease of beautiful ensuite bathrooms! The primary bedroom features a very large walk-in closet, giving you plenty of storage space. There is also a beautiful 4-piece bathroom on the main floor with a jacuzzi tub! Relax and spend time with family in the beautiful living room, sectioned off into its own cozy utopia! The dining room is perfectly set between the kitchen and the living room, allowing for an easy transition as you're making your way through the home. For an additional heat source, there is a heat pump in the main floor primary bedroom. In the kitchen, you'll conveniently find a walk in panty. Entertain yourself and your guests in the basement rec room! The basement is also equipped with its own half-bathroom for added convenience, one of the private bedrooms, and space for storage! The house has a reverse osmosis water filtration system. Outside, on the 1.5 acres of stunning rural land, complete with many perennials and a raspberry patch, you'll find three additional structures: a store with income potential, a barn that is perfect for hobby farming, and an additional external building! The house used to have a hot tub, and all the previous wiring and breakers are still available. There is also an electric vehicle charger on the property. This beautiful property in Northern Bruce Peninsula has been running as a microfarm, including a beautiful storefront with tons of potential! It has also previously been run as a bed & breakfast! (id:35360)
Royal LePage Royal City Realty
4538 County Road 121 Road
Minden Hills, Ontario
OPEN HOUSE this Sunday 11am/2pm. A ready to go opportunity to open a business in a well-established industrial, steel building with 3-phase power. According to Sched 19 of the Township of Minden Hills Zoning By-law 06-10, this property has 2 components; zoned as General Industrial (M1) and Rural (RU). Many permitted uses including a potential detached dwelling unit in the RU portion of the lot. The building has an engineered concrete slab on grade floor suitable for heavy equipment and was completed in 1994. It operated as a European window and door plant until 2001. Current owners took over in 2002 and have operated a fabric cut and sew PPE facility until summer 2025. That operating company has been sold and is moving to the city. Located on a high traffic section of CR121 not subject to half-load restrictions in spring. This 6100 sq ft building could be ready for your plan in a matter of weeks. Side windows will need to be replaced or the space closed in. Currently the main production area is 2800 sq ft with 15 ft inside outer wall height. Centre inside height is 18 ft. Pre-production space is 860 sq ft. The office is 1242 sq ft. The upstairs 2 bedroom apt/office space adds another 1200 sq ft. Office is heated by a 10 year old propane furnace and an electric air conditioner unit (2020) Main production area has original propane radiant tube heaters. Mitsubishi Ductless units x 4 (2020) for heating/cooling. Upstairs space has a Mitsubishi Ductless unit (2006). This building has 3-phase power and sits on 8.46 acres which has development potential. Drive up loading ramp with a 9'8" wide bay 12' tall rollup door. Loading dock potential exists. Past development plans included self storage units and a 5000 sq ft addition. It has frontage on the Haliburton County Rail Trail with direct access to trail. Phase 1 Environmental Study completed in 2021. Drilled well. Septic just inspected and is in good working order and was just pumped. Septic Report available (id:35360)
Royal LePage Lakes Of Haliburton
15 Cranberry Quay
Collingwood, Ontario
15 Cranberry Shores, a highly sought after Collingwood condominium development, offering an exceptional living experience. This thoughtfully designed 3-bedroom, 2-bathroom residence hosts a sun filled space with south exposure in the kitchen, and an expansive open-concept living area. Off the main living area you will find the Primary bedroom provides beautiful views of Georgian Bay. Outside, an expansive deck awaits, to further enjoy the views of the Bay, the Harbourfront, and Silo. On the lower level, there is a full bath and two spacious bedrooms with a walkout to the Boardwalk along the shore. This well-established community offers numerous amenities, including a swimming pool, boardwalks, as well as many dining and shopping options within walking distance. (id:35360)
Century 21 Millennium Inc.
280 Dale Crescent
Waterloo, Ontario
Attention: Investors and first time home buyers Welcome to this stunning bungalow sitting on a large corner lot close to the expressway. you're just minutes to top-rated schools, parks, universities and college. The finished basement offers a full kitchen and bathroom with a separate entrance—an excellent setup for rental or extended family. This home has upper and lower laundry. Very spacious driveway with 5 cars parking space. (id:35360)
Century 21 Right Time Real Estate Inc.
1795 Wigamog Road
Dysart Et Al, Ontario
Welcome to this beautifully transformed year-round home or cottage, perfectly situated overlooking the sparkling waters of Kashagawigamog Lake. Blending rustic charm with modern convenience, this property has been meticulously renovated from top to bottom with exceptional attention to detail. The main floor features a bright, open-concept layout ideal for entertaining highlighted by a custom kitchen, large island, and seamless flow to an expansive lake-facing deck that invites cool breezes and stunning views. A cozy woodstove adds warmth and character, while a stylish 2-piece bath completes the space. Upstairs, the private primary suite boasts oversized windows framing spectacular lake views, a spa-like 4-piece ensuite with walk-in shower, and double vanity. The fully finished lower level offers a walkout to a patio and hot tub, a spacious rec room, 3-piece bath, and a convenient laundry room. Swim, boat, and soak in the sunsets just steps from your front door. With town sewer, drilled well, radiant heat, ample parking, and year-round municipal road access, this unique property is ready to enjoy in every season. Don't miss your chance to own a turn-key retreat in one of Haliburton's most sought-after locations! (id:35360)
RE/MAX Professionals North
478 Pinetree Crescent
Cambridge, Ontario
Nestled in the desirable Preston Heights neighbourhood, this beautifully renovated 2-storey family home offers modern elegance with exceptional functionality, all in a location just steps from parks, schools, and scenic trails. Completely updated from top to bottom in 2019, the home boasts a bright and inviting living room that is flooded with natural light from large windows, and an eat-in kitchen showcasing custom cabinetry, quartz countertops, modern appliances, a pantry cupboard, and a charming dinette area with custom, built-in bench seating and hidden storage. Upstairs, four comfortable bedrooms and a tastefully updated 4-piece bathroom offer an ideal retreat for the whole family. The finished basement extends the living space with a spacious recreation room, a 3-piece bathroom, laundry facilities, and ample storage space. Step outside to enjoy a fully fenced yard complete with mature trees, a large workshop, deck, and gazebo area- perfect for outdoor entertaining or hobbies. Parking for three vehicles ensures plenty of room for family and guests. With its prime location and easy access to Hwy 401, this move-in-ready home is an exceptional choice for commuters or those seeking comfort, style, and convenience. (id:35360)
Royal LePage Royal City Realty
215 Thomas Street
Brockton, Ontario
Step inside this meticulously maintained raised bungalow and you will immediately sense the care and charm that defines this home. The sunlit living and dining areas offer an inviting setting for both everyday gatherings and formal meals, the adjoining kitchen features an abundance of cabinetry providing plenty of storage and prep space. Warm hardwood flooring lines the hallway leading to the three inviting bedrooms-including a generous size primary suite with a stylish three -piece en suite and a thoughtfully remodeled main floor bathroom. Venture to the lower level and you'll find a spacious rec room featuring a cozy gas fireplace - perfect for warming up on a cold winters night. A flexible games area near by could also serve as a home office, two additional rooms- currently used as toy rooms could easily transform into bedrooms. Completing this level are another fully remodeled bathroom, combined utility-laundry and and a generous storage space under the foyer area. Outside relax in the private fenced yard, featuring a sitting area and fire pit ideal for cozy evenings with friends or family. A double car garage, finished with durable truss-core walls, rounds out this beautiful appointed home. Some updates include, replaced garage doors(2015), newer windows throughout, additional attic insulation(2016), fireplace in rec room(2017), furnace and air conditioning(2018), furnace air purifier (2019), roof shingles (2021), water softener(2022), exterior doors(2022), exterior siding, insulation ,facia, soffit and eaves (2022), Kitchen appliance (2024) professionally landscaped (2018), garage truss core and swisstrax flooring (2019) rubber coating on front walkway (2022) (id:35360)
Coldwell Banker Peter Benninger Realty
23 Lizzies Lane
Mckellar, Ontario
This 3-bedroom, 2-bathroom four-season cottage/home sits on a private 1.74-acre lot with 219 feet of frontage on beautiful Lake Manitouwabing. The open-concept living and dining area features high ceilings, a wood-burning fireplace, and expansive windows with a lake view. A large front and side deck with a propane BBQ and hookup provides the perfect setting for outdoor meals and entertaining. Downstairs, a spacious rec room with a second wood fireplace offers additional living space and features a walkout to a lower deck with a hot tub overlooking the water. A generator hookup and an included portable generator provide peace of mind year-round. The property also features a fully insulated 2-car garage with a finished loft above, complete with a front deck and composting toilet, ideal for guests or a potential studio space. A wood-fired sauna sits near the natural rocky shoreline and includes an extra room that could be used as a bunkie. The south-facing waterfront offers a quiet, private cove with views of a few small islands and no neighbouring docks in sight. A dock is in place for swimming or boating. Located across from 116 acres of protected conservation land - managed by the Longhorn Conservation Association and shared by a small group of neighbours - this is a rare opportunity to enjoy quiet trails and nature walks right outside your door. Just five minutes from the village of McKellar and close to the Manitou Ridge Golf Club, this property offers privacy, recreation, and comfort in one of the area's most sought-after locations. (id:35360)
Exp Realty
646 (125) Oak Point Road
Parry Sound, Ontario
Incredible opportunity to own a charming drive-to 3-season, 4-bedroom, 2-bathroom cottage on the stunning shores of Georgian Bay. Enjoy a lovely level property with sand beach waterfront and gentle entry into the crystal clear waters - perfect for swimming, boating, kayaking and family fun. Tucked within a sheltered bay, the shoreline enjoys protection from the strong winds and waves that impact many other properties. The spacious sunroom and large windows offer sweeping views of the bay while baseboard heaters and a cozy woodstove keep you warm on cooler evenings. A separate bunkie with electricity provides extra guest space and the 24' 11" x 19' garage is ideal for storing all your water toys and gear. Just a short drive to Parry Sound where you'll have access to vibrant shops, excellent dining, local markets, marinas, golf courses and cultural attractions such as the Stockey Centre for the Performing Arts. The area is also a gateway to the renowned 30,000 Islands offering endless opportunities for boating, fishing and exploring. This property is situated on leased land giving you the chance to enjoy a prime waterfront location at a fraction of the cost of freehold ownership - an affordable way to experience the best of cottage life on Georgian Bay. (id:35360)
Royal LePage Team Advantage Realty
3228 Twelve Mile Bay Road
Georgian Bay, Ontario
Waters Edge retreat on Georgian Bay! Discover this charming 3 bedroom, 1 bathroom, cottage & large bunkie, perfectly perched right at the waters edge. This drive to property offers protected sweeping views of beautiful Twelve Mile Bay on Georgian Bay, adjacent to crown land on the eastern side. Waters Edge retreat is nestled in a calm, sheltered area where you can enjoy peaceful clean waters ideal for swimming, kayaking and relaxing on the new large 10' x 40' floating dock. Inside, the open concept living space takes full advantage of the stunning water vistas. Glass sliding doors open onto an ample deck for dining, sunset/sunrise gazing or enjoying morning coffee. This cottage access is fully paved, with your own private driveway, and tons of additional space for future potential building plans. New Septic system with room for additional fixtures. Enjoy the tranquility of cottage life without sacrificing convenience. This area offers incredible boating and is sought after by boating enthusiasts across the globe. Georgian Bay is yours to explore, right at the end of Twelve Mile Bay. This is a true waterfront escape, ready for your friends and family to begin making memories. (id:35360)
Chestnut Park Realty (Southwestern Ontario) Ltd
A07 - 280 River Road E
Wasaga Beach, Ontario
Ground level bachelor apartment available for long term lease. Bachelor unit consisting of one open room with kitchenette in the corner with 2 burner cooktop, fridge and a 4 piece bath. Located at the Barbosa Residences on the Nottawasaga River. Rental amount includes your heat, hydro and water. One parking space included. Water views from your front window. Common laundry room on site. Professionally managed with 31 security cameras. Enjoy the sunsets at one of the picnic tables at the rivers edge. (id:35360)
RE/MAX By The Bay Brokerage
15 Cranberry Quay
Collingwood, Ontario
15 Cranberry Quay, a highly sought after Collingwood condominium development, offering an exceptional living experience. This thoughtfully designed 3-bedroom, 2-bathroom residence hosts a sun filled space with south exposure in the kitchen, and an expansive open-concept living area. Off the main living area you will find the Primary bedroom provides beautiful views of Georgian Bay. Outside, an expansive deck awaits, to further enjoy the views of the Bay, the Harbourfront, and Silo. On the lower level, there is a full bath and two spacious bedrooms with a walkout to the Boardwalk along the shore. This well-established community offers numerous amenities, including a swimming pool, boardwalks, as well as many dining and shopping options within walking distance. (id:35360)
Century 21 Millennium Inc.
422 - 4 Kimberly Lane
Collingwood, Ontario
BRAND NEW CONDO AVAILABLE. Welcome to Royal Windsor Condominiums. This Upgraded VICEROY condominium with 1050 sqft featuring a 2 bedroom floorplan, 2 bathrooms in a very quiet location in the building with a north- west facing balcony and views of the ski hills at Blue Mountain Resorts. Together with one assigned underground parking space and locker facilities located on the fourth floor steps from the condo unit. The amenities available at the Community of Balmoral Village include a Club House, Community BBQ, Exercise Room, Games Room, Media and Party Rooms, Pool and Roof Top Patio. Move in and be ready to enjoy the ski season, amazing sunsets and all that Collingwood and the surrounding area has to offer. Some photos are virtually staged. (id:35360)
Royal LePage Locations North
64 Benton Street Unit# 704
Kitchener, Ontario
Discover this bright and well kept 1 bedroom condo in the heart of Downtown Kitchener. Perched on the 7th floor, the suite offers sweeping city views, beautiful sunsets and an abundance of natural light. With a well-designed living space, a private balcony, and freshly painted in neutral tones, this home is truly move-in ready. Ideal for professionals, students, or anyone seeking the vibrancy and convenience of downtown living, you’ll be steps away from the ION LRT, Victoria Park, Kitchener Market, Google, Conestoga College’s downtown campus, and a wide array of cafés, restaurants, and shops. Residents enjoy access to building amenities including a laundry room, fitness room, party room, and library. Looking for A+ tenants with a minimum 1 year lease, first and last months rent, Letter of Employment, last 2 pay stubs and full credit report. 1 Underground parking spot is available for an additional fee. (id:35360)
Keller Williams Innovation Realty
32 Arlington Parkway
Paris, Ontario
Welcome to 32 Arlington Parkway in Paris’s sought-after Victoria Park neighborhood. This immaculate 4-bedroom, 4-bathroom (3 full plus main floor powder) home showcases a custom kitchen with quartz countertops, shaker cabinetry, premium gas stove, fridge, dishwasher, garburator, tile backsplash, custom range hood, and drawer organizers. Features include reverse osmosis, water softener, California shutters, blackout window coverings, pot lights, integrated speakers, and a cozy gas fireplace. The upper level offers a spacious primary suite with custom walk-in closet and spa-inspired ensuite, plus three additional bedrooms, two with a Jack-and-Jill bathroom. The finished basement adds a large family room, bedroom, and full bath, while the laundry room is upgraded with shelving and drying bar. There is also additional storage room and cold room. Outside, enjoy a landscaped backyard with new garden beds that house perennial vegetables and an interlocking patio. Updates include trim, baseboards, new dryer, and a water heater with 3-year warranty. With no rentals and easy access to the 403 and only 5 minutes to downtown Paris, parks, schools, and amenities, this A+++ home is move-in ready. (id:35360)
Shaw Realty Group Inc.






