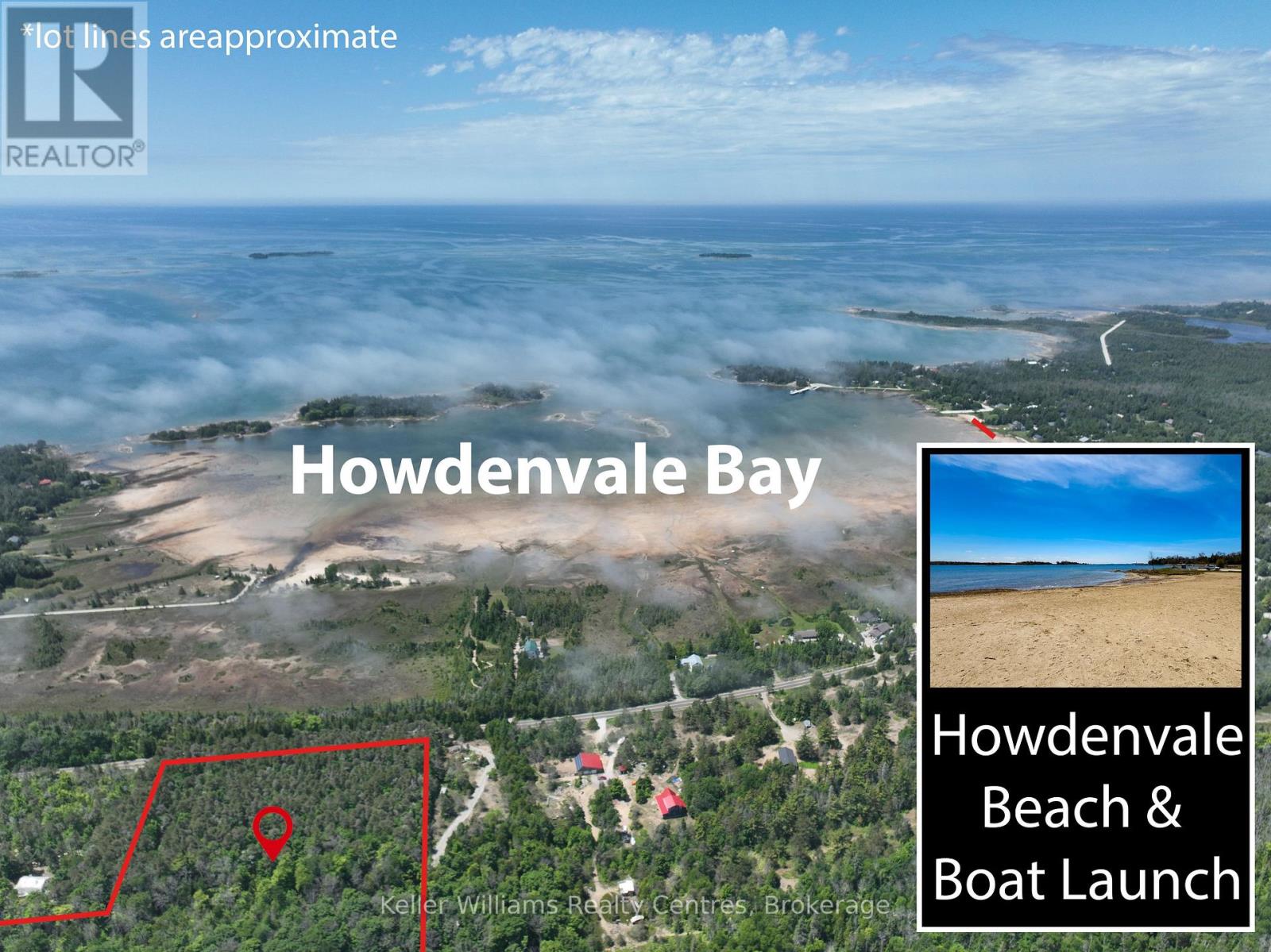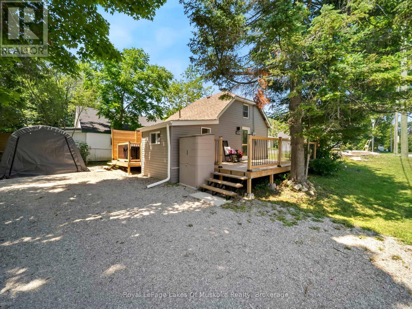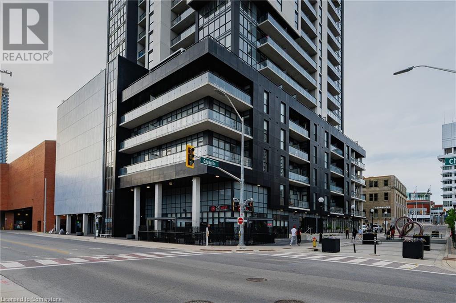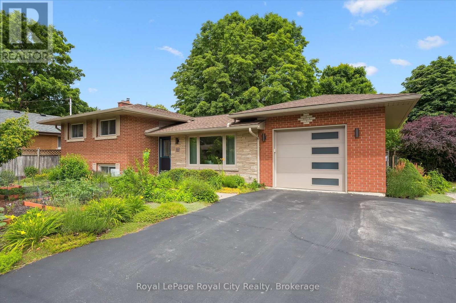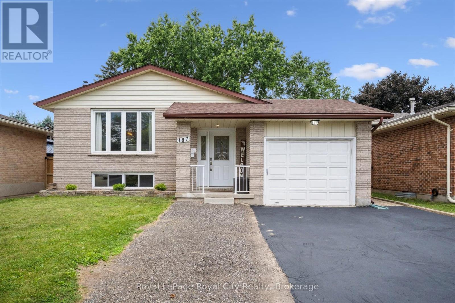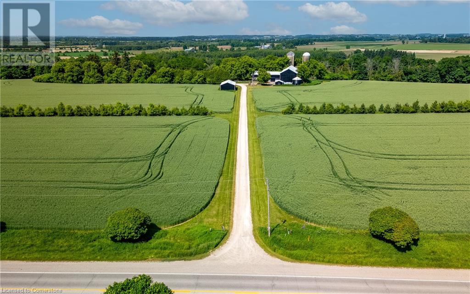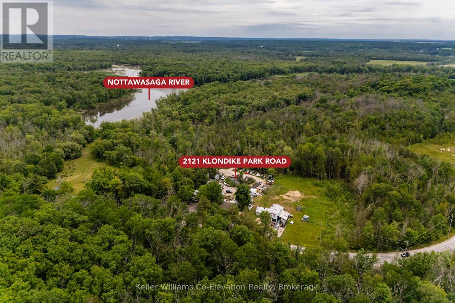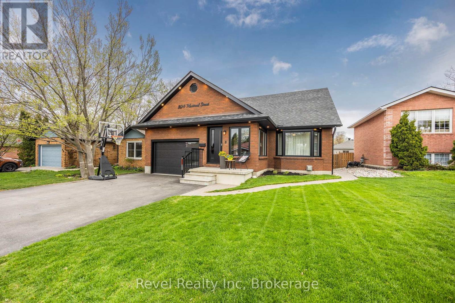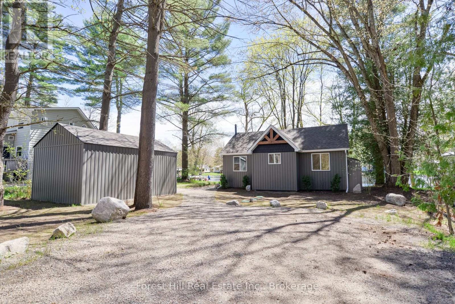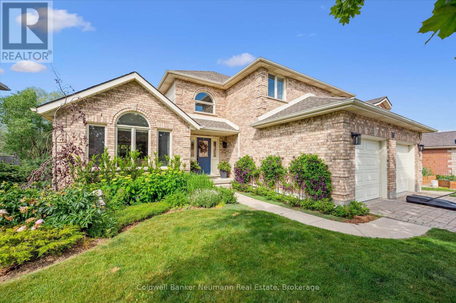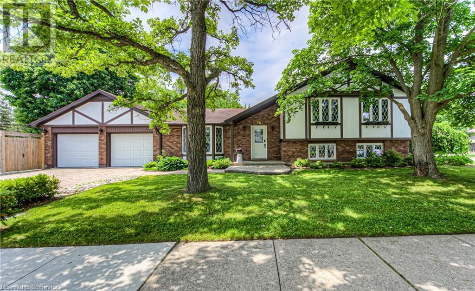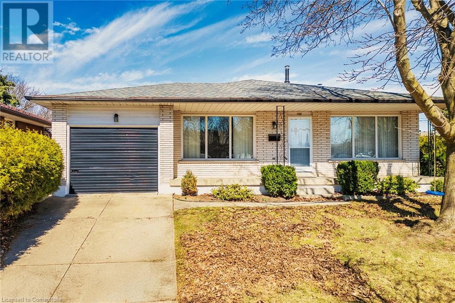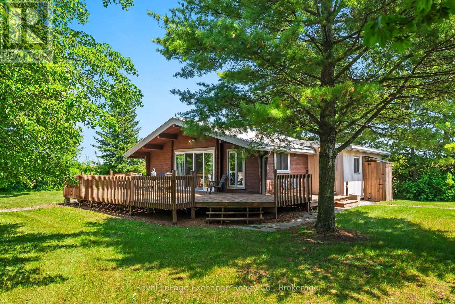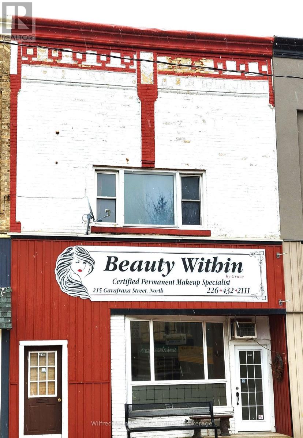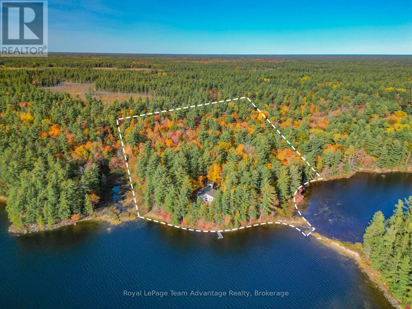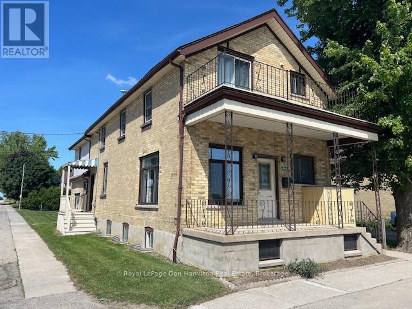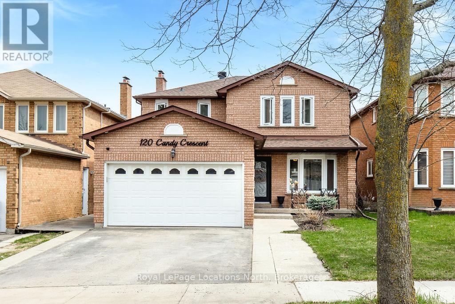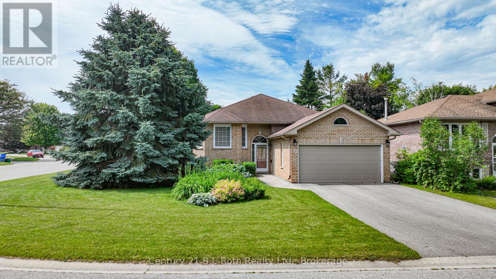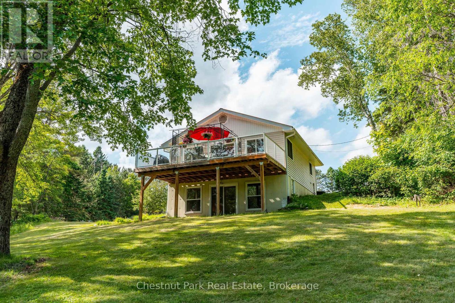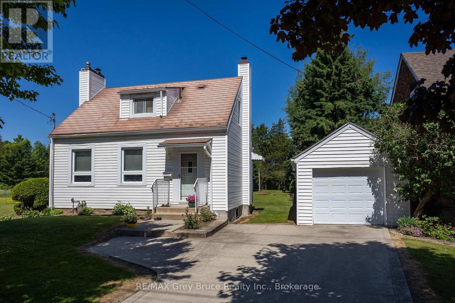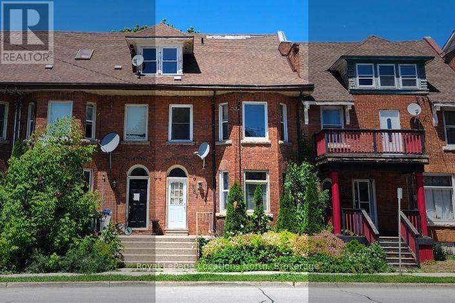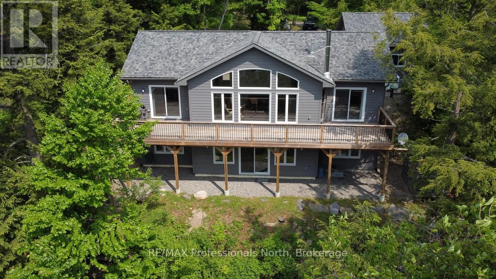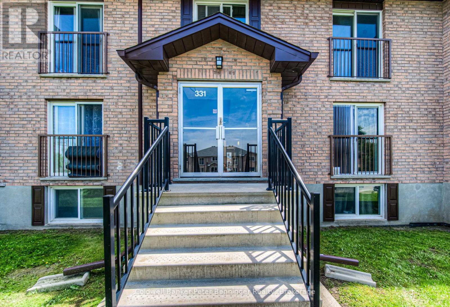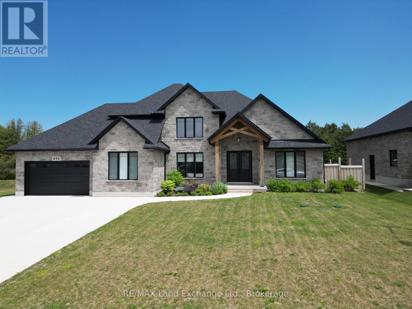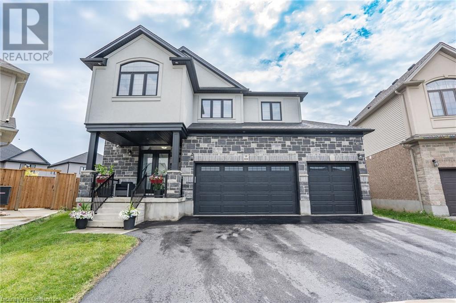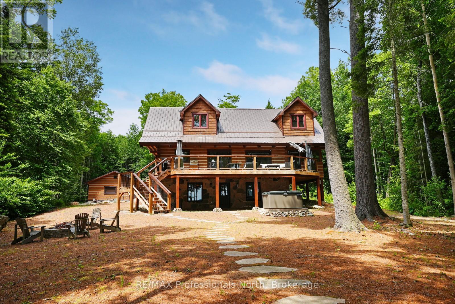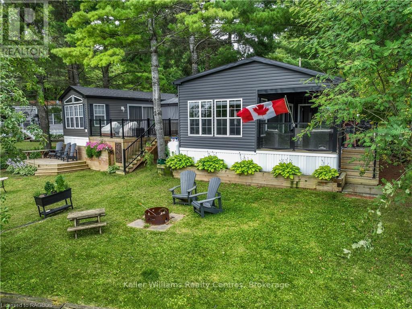590-608 Huron Road
South Bruce Peninsula, Ontario
Welcome to this stunning 51-acre nature lover's retreat, located near the shores of Lake Huron. Set in a peaceful private setting, these 2 properties being sold as one package are perfect for outdoor enthusiasts looking to hike, snowmobile, ATV, or simply disconnect and enjoy the tranquillity of nature. Find the Howdenvale sand beach and boat launch a short distance away to enjoy water activities such as fishing, swimming and boating. The land features an excellent variety of hardwoods and a mature mixed forest featuring maple, yellow birch, beach, hemlock red pine, cedar and more., offering vibrant seasonal colour and a rich habitat for local wildlife. You'll also find open space and abundant wildlife, providing incredible opportunities for photography, recreation, and relaxation. The property is made up of two parcels, one approximately 4 acres with frontage on a paved road, and the second approximately 48 acres accessible via a trail along the north edge of the first. Follow through the forest past ponds and streams on a trail/driveway to a cabin that sits near the back, ideal for storing gear or creating a rustic base camp. Conveniently located just 27 minutes to Lion's Head and 15 minutes to Wiarton, this is your chance to own a beautiful piece of the Bruce Peninsula and create your own private escape. Choose this as your new setting for your home or cottage retreat! (id:35360)
Keller Williams Realty Centres
23 Fountain Street W
Guelph, Ontario
Unbeatable Value! Here's your chance to own and renovate a delightful, detached century home in the heart of downtown Guelph for less than the price of many two-bedroom condos! Brimming with charm, this bright and cheerful home offers a unique blend of character and potential. Situated on a generous 35' x 109' fenced lot with parking for two or more vehicles - a rare find in this location - this home feels like a cozy cottage. Step inside through a quaint vestibule into a sunny, inviting living room and kitchen, where oversized windows flood the space with natural light. The home features two bedrooms, a flexible den that could serve as a third bedroom or office, and an oversized bathroom that conveniently includes in-suite laundry. Though compact, this home makes excellent use of space and lives larger than it appears. Outside, the spacious fenced backyard is ideal for kids, pets, gardening, or even expanding your living space, subject to City approval. Whether you're looking to add your personal touch, take on a renovation project, or continue using it as a successful income property, the possibilities are wide open. Don't miss this rare opportunity to own a freehold home in a fantastic central location with so much potential! (id:35360)
Red Brick Real Estate Brokerage Ltd.
620 Second Avenue
Tay, Ontario
Enjoy this cozy and inviting 1 1/2 storey home located in walking distance of Georgian Bay. This home is an ideal starter home nestled in a quiet, family-friendly neighbourhood. Relax with your morning coffee on your spacious front porch, or sit back and enjoy the peace on your back deck. Large treed lot with firepit allows for outdoor activities or possible expansion. This well-maintained property features 1 bedroom and 1 full bathroom, offering a comfortable and functional layout perfect for first-time buyers, retirees, or those looking to downsize. Load of upgrades and decor features. Enjoy the convenience of nearby parks, schools, and local amenities. Don't miss your chance to make this charming home your own and get into the market. Fully renovated in 2023, including plumbing, electrical, heat pump, insulation, windows, drywall, flooring, bathtub and tiling. Shingles in 2019. (id:35360)
Royal LePage Lakes Of Muskoka Realty
20 Dunham Avenue
Kitchener, Ontario
Charming 1.5-Storey Home in well established neighbourhood in the Heart of Kitchener! This delightful 3-bedroom, 1.5-bath home offers a perfect blend of character and modern updates. Step inside to find beautiful wood floors, trim, and doors that add timeless charm, complemented by updated windows throughout. The main floor features a spacious living room with a large picture window, a primary bedroom with gorgeous barn doors and a full 4-piece bathroom. The cozy kitchen includes classic white cabinetry, a handy pantry, and appliances. Just off the kitchen is the dining room featuring french doors that lead to a large, fully fenced backyard—perfect for entertaining. Enjoy the deck, garden shed, concrete patio above the garage, and plenty of space to play or relax. Upstairs, you’ll find two additional bedrooms and a convenient 2-piece bath. The partially finished basement offers a rec room, home gym (or make it a home office or bedroom), laundry area, and a utility/storage room. Bonus walkout from rec room to the attached garage. Located in a prime Kitchener location—close to transit, shopping, schools, and the expressway—this home is ideal for first time buyers, families or anyone seeking a vibrant, central neighborhood. Don’t miss your chance to own this charming home! (id:35360)
Peak Realty Ltd.
60 Charles Street W Unit# 2109
Kitchener, Ontario
For Lease – Downtown Kitchener Condo with Stunning Views. Welcome to urban living at its finest! This bright and spacious 1-bedroom, 1-bath condo is perched on the 21st floor and offers breathtaking west-facing views from a massive private balcony — perfect for sunset lovers. Enjoy the floor-to-ceiling windows and open-concept layout that fill the space with natural light and maximize every square foot. The modern finishes, large bedroom, and well-designed kitchen and living areas make this suite as stylish as it is functional. Located in the heart of Downtown Kitchener, you’ll be steps to everything — shops, restaurants, cafes, Victoria Park, tech offices, and public transit, including the ION LRT. Includes 1 parking space for added convenience. Don’t miss your chance to live in one of DTK’s most desirable high-rises! (id:35360)
RE/MAX Twin City Realty Inc.
39 Earlscourt Terrace
Komoka, Ontario
Welcome to 39 Earlscourt Terrace, Kilworth – a custom-built bungaloft located beside Komoka Provincial Park and the Thames River. This home offers over 5,000 sq ft of finished living space, with 5 bedrooms (3 with private ensuites above ground) and 4.5 bathrooms. The open-concept living room has a 14-foot cathedral ceiling, oversized windows, a gas fireplace, built-in speakers, and hardwood floors. The kitchen includes custom cabinetry, granite countertops, stainless steel appliances with gas stove, built-in oven and microwave, a large breakfast bar, and stone backsplash. The adjacent dining area opens to the backyard through a walkout. The backyard is fully fenced and landscaped with mature trees, shrubs, mulched gardens, and space for a future pool. A covered concrete patio includes built-in speakers and pot lights. The main-floor primary bedroom has a walk-in closet and a 5-piece ensuite with double vanities, a glass-enclosed shower, and lighted mirrors. An upgraded floating staircase leads to the upper loft, which includes a home theatre system with surround sound and projector. It has a full bathroom and can function as a bedroom. The finished basement has 2 bedrooms, a large recreation room with a wet bar, mini-fridge, and electric fireplace, as well as a spa-like bathroom with soaking tub and glass shower. Includes oversized windows, storage, and a large cold room. The driveway fits 8–10 vehicles. The extended-sized two-car garage includes interior door entry. Close to schools, shops, and amenities like tennis courts, soccer fields, baseball diamonds, and a community center with YMCA, skating rink, library, gym, and splash pad. (id:35360)
Solid State Realty Inc.
1 Balmoral Drive
Guelph, Ontario
Mid-Century Charm Meets Modern ComfortStep back in time and fall in love with this beautifully maintained mid-century side split home, where timeless design meets thoughtful updates in a family-friendly neighbourhood that feels like home the moment you arrive. Nestled on a mature, tree-lined lot, this 3-bedroom, 2-bath gem brings back the warmth of simpler days...think Sunday dinners in the eat-in white kitchen, laughter echoing through rooms with gleaming hardwood floors, and cozy evenings by the gas fireplace in the oversized rec room. The separate entrance to the basement opens the door to endless possibilities with possibly a future in-law suite, a home office, or your own creative space. The attached garage adds convenience and extra storage while the lush backyard offers a serene setting for kids to play or quiet mornings with a cup of coffee under the canopy of trees. You're just a short walk from local schools and parks, the kind where kids still ride their bikes to and neighbours know your name. Shopping and other amenities are not far either. This isn't just a house, its a story waiting for its next chapter. If you've been dreaming of a home with character, comfort, and a soul, this is the one. Have a peek today! (id:35360)
Royal LePage Royal City Realty
187 The Country Way
Kitchener, Ontario
Welcome to a home that effortlessly blends comfort, versatility, and modern updates - perfect for families, multi-generational living, or those seeking extra space with income potential. This thoughtfully designed property features a fully finished lower level with in-law capability, complete with its own bedroom, full bathroom, and full kitchen - ideal for extended family, guests, or rental opportunities. The main living area is bright and inviting, with oversized windows that fill the space with natural light, modern pot lights, newer flooring, and tastefully updated kitchen cabinets and bathrooms. Recent upgrades provide peace of mind, including a new furnace (2021), sump pump (2024), and a brand-new washer and dryer. Outside, enjoy a spacious, fully fenced yard with a private enclosed patio - perfect for relaxing or entertaining. The extended gravel driveway offers ample parking, complemented by a freshly sealed main drive (2025) and a one-car garage with excellent storage. Move-in ready and full of potential, this home checks every box for practical living with stylish appeal. (id:35360)
Royal LePage Royal City Realty
7306 Wellington Rd 21
Elora, Ontario
For the first time in over 35 years, a truly exceptional opportunity presents itself: 98 acres of diverse, breathtaking land located just outside the picturesque village of Elora. This truly one-of-a-kind property combines 68 acres of productive farmland with 28 acres of unspoiled natural landscape, including over 2,300 ft of road frontage and over 2,700 ft of water frontage on the Grand River. Private trails wind through the woods down to and along the banks of the Grand River, perfect for peaceful walks or immersive nature experiences. Only minutes away, the Elora Conservation Area offers even more ways to enjoy the area's stunning landscapes and outdoor adventures. At the heart of the property stands a charming 4-bedroom post-and-beam farmhouse, originally built in the 1850s. Thoughtfully updated over the years, the home balances timeless character with modern comfort. The residence is set well back from the road, ensuring complete privacy. Additional features include a bank barn (50' x 100'), storage barn (attached to bank barn, 25' x 70'), detached triple car garage/shop (30' x 50'), storage barn (30' x 50'), and milk shed (15' x 17'). Steps from the covered porch of the main house is a tranquil swimming pond, including a sandy beach area and patio, perfect for summer afternoons or evening sunsets. Whether you're looking to build your dream estate, or simply enjoy one of Ontario’s most scenic properties, don’t miss this once-in-a-lifetime opportunity. (id:35360)
The Agency
2121 Klondike Park Road
Wasaga Beach, Ontario
Exciting Opportunity in Wasaga Beach Spacious Lot with Home & Workshop. Discover the potential of this rare 1-acre property on Klondike Park Road, located in the fast-growing community of Wasaga Beach. This 3-bedroom, 2-bathroom bungalow offers just over 2,000 sq ft of comfortable living space, featuring generously sized rooms and ample storage space. A standout feature of this property is the large Quonset hut, currently used as a home automotive shop--ideal for hobbyists, entrepreneurs, or those seeking additional workspace. Enjoy the best of both worlds: peaceful, spacious living with the convenience of being just a short drive to Wasaga's main shopping area and having easy access to Highway 26. Whether you're looking for a family home, income opportunity, or room to expand, the possibilities here are endless. (id:35360)
Keller Williams Co-Elevation Realty
894 Montreal Street
Midland, Ontario
OPEN HOUSE, SAT, JUNE 28TH, 11:00a.m.-1:00p.m. Think you know what to expect from a home in Midland's west end? Think again. This fully renovated beauty is so much bigger than it looks from the outside and packed with features designed for real life, real comfort, and real flexibility. Set in one of Midlands most sought-after neighbourhoods, this turn-key 4-bedroom, 3-bathroom home is ideal for families, multi-generational households, or anyone looking for extra room to live and breathe. Inside, you'll find stylish modern upgrades throughout: a brand-new kitchen with granite countertops and sleek finishes, new black-framed windows, front door, and garage door all part of a fresh, cohesive look from the curb to the countertops .On the main floor, you'll love the thoughtful layout with an open flow ideal for entertaining, relaxing, or letting different generations have their own space. The bright sitting room walks out to a spacious deck, perfect for coffee mornings or summer barbecues. Downstairs, the fully finished basement features two large family rooms, a full bathroom, and a separate walkout to the beautifully landscaped, fully fenced backyard giving you multiple options for media zones, home offices, a playroom, or guest areas. Working from home? High-speed internet makes remote life a breeze. Need room for teens, in-laws, or long-term guests? You've got it. All of this is located just minutes from schools, shopping, Midlands vibrant downtown, and the stunning waterfront trails of Georgian Bay. Whether you're upgrading, expanding, or simplifying with style this home is ready for you (id:35360)
Revel Realty Inc
1036 Bagley Road
Gravenhurst, Ontario
Presenting a sophisticated retreat, this property is a 2-bedroom plus loft abode with south-facing, sun-drenched waterfront views. Extensive renovations were done in 2023, and included a new dock, fire pit, and a detached garage. The interior boasts an open-concept living area with high vaulted ceilings, a contemporary kitchen, and a walkout deck that offers panoramic views of the river. Located conveniently within a 5-minute drive from Highway 11 and 90 minutes from Toronto, this cottage not only provides immediate access to the boating pleasures of the Trent Severn Waterway and many different lakes but also offers tremendous income potential for short-term rentals, making it an ideal investment for those seeking both leisure and earning opportunities. A perfect blend of comfort and convenience. Don't miss out on this exceptional cottage experience! (id:35360)
Forest Hill Real Estate Inc.
401 - 65 Bayberry Drive
Guelph, Ontario
Client RemarksWelcome to the Wellington Suites at the Village by the Arboretum, a premier 55+ community in the heart of Guelph, thoughtfully designed with retirement living in mind. This spacious 1,354 square foot suite offers an exceptional lifestyle in one of the citys most unique and vibrant communities. Featuring two generously sized bedrooms, including a primary suite complete with a walk-in closet and a private three-piece ensuite with a convenient step-in shower. A second full four-piece bathroom provides comfort and flexibility for guests or visiting family. The open-concept kitchen is equipped with a breakfast bar and flows seamlessly into the bright and inviting living room, which is bathed in natural light from large windows and features sliding doors that lead to a private south-facing balcony overlooking the serene courtyard. Additional highlights include beautiful hardwood flooring throughout the main living area, an in-suite laundry room, and a bonus room that can serve as a home office, pantry, or extra storage space. A large storage locker adds to the practicality, while the exclusively owned underground parking space located right next to the elevator provides ease of access directly to the fourth floor. Life at the Village is about so much more than just your home - it's about living well every day. This exceptional adult community offers an impressive community centre, with amenities designed for connection, wellness, and fun. Residents enjoy access to an indoor pool, hot tub, sauna, tennis courts, putting greens, and a billiards room. The Village Centre also hosts over 100 hobby and interest groups, along with fitness classes, social clubs, and community events. Plus, everyday convenience is right at your doorstep with on-site services including a pharmacy, doctors office, and LifeLabs. The Village isnt just a place to live - its a lifestyle in one of Guelphs most sought-after adult communities. (id:35360)
Royal LePage Royal City Realty
402 - 215 Scotland Street
Centre Wellington, Ontario
Welcome to this bright and spacious 2-bedroom, 2-bathroom condo located in the heart of Fergus. This unit is perfect for professionals, or retirees looking for comfort and convenience. The condo features a well-equipped kitchen with ample storage, two full bathrooms, and in-suite laundry. It includes one surface level parking spot. This unit features a large balcony overlooking green space. Situated in a quiet, well-maintained building, you'll be close to parks, schools, shopping, and other local amenities. Available immediately, book your showing today. (id:35360)
Keller Williams Home Group Realty
14 Bathgate Drive
Guelph, Ontario
Stunning Solid Brick Family Home Backing Onto Serene Conservation with Walk-out Basement! Welcome to this gorgeous 2-storey, carpet-free family home where elegance meets comfort in every detail. Situated on a premium lot backing onto lush conservation land, this home offers peace, privacy, and beautiful views year-round. Step inside to a breathtaking front entrance that opens into a bright and spacious layout, featuring rich wood floors throughout and thoughtfully designed living spaces. The formal living and dining rooms are perfect for entertaining, while the cozy family room with a gas fireplace creates the ideal spot to unwind. At the heart of the home is a dream kitchen - a true showpiece featuring designer finishes, sleek quartz countertops, a gas range, built-in double oven, wine fridge and ample storage space. Whether you're hosting a dinner party or cooking a family meal, this space will inspire you. The laundry room is complete with gorgeous built in custom cabinets. Upstairs, you will find three generously sized bedrooms, including a luxurious primary retreat with a large walk-in closet and a stunning 4-piece ensuite complete with custom cabinety, double vanity and glass shower. Enjoy your morning coffee or summer gatherings on the expansive deck overlooking the tranquil conservation area, or take advantage of the walk-out basement offering endless possibilities for customization.This beautifully maintained home combines timeless design with modern upgrades in a truly unbeatable location. A rare opportunity for discerning buyers! (id:35360)
Coldwell Banker Neumann Real Estate
209 Snowberry Lane
Georgian Bluffs, Ontario
Looking For The Perfect Home In A Prime Location With Absolutely Nothing To Do But Move Right In? Welcome To 209 Snowberry Lane. An Impeccable 3160 SqFt Bungalow Nestled On A Beautifully Landscaped Corner Lot In The Prestigious Cobble Beach Golf Resort With Views Of Georgian Bay. Built With Style And Comfort In Mind, This Home Features A Spectacular Great Room With Soaring 16' Coffered Ceilings, Floor To Ceiling Gas Stone Fireplace And An Abundance Of Natural Light Streaming In. The Gourmet Kitchen Was Designed For Both Function And Style, Featuring A Large Island Perfect For Entertaining, An Abundance Of Cupboards And Drawers For All Your Storage Needs, Sleek Quartz Countertops, Premium Stainless Steel Appliances And A Custom Coffee Bar To Start Your Mornings Right. The Dining Area Offers A Seamless Walk-Out To A Private Deck, Perfect For Outdoor Living And Entertaining. Retreat To Your Private Primary Bedroom Featuring A Luxurious 5-Piece Spa-Like Ensuite With Double Sinks, A Glass-Enclosed Shower And A Relaxing Soaker Tub. Step Out Onto Your Private Deck And Enjoy the Serene Outdoor Space - Your Personal Escape At The End Of The Day. The Versatile Second Bedroom Doubles As A Home Office Or Guest Space. Finished Lower Level Offers Great Space With Two Bedrooms, A 4-Piece Bath, A Cozy Family Room And Two Additional Unfinished Rooms Ideal For A Workshop, Hobby Space, Or Future Development. The Double Car Garage Features Sleek Epoxy Floors, Ample Storage Options And Access To The House. All This Within A Sought-After, Resort-Style Community Offering Golf, Tennis Courts, Beach Club, Dining, Trails and More! This Is More Than A Home - It's A Lifestyle. Whether You're Looking For A Full-Time Residence Or A Weekend Retreat, This Property Offers The Perfect Blend Of Comfort, Style And Location. Don't Miss Your Chance To Own A Slice Of Paradise At Cobble Beach! Book Your Private Showing Today! (id:35360)
Century 21 In-Studio Realty Inc.
Unit A - 15 D Lane
Collingwood, Ontario
SUMMER SEASONAL LEASE (JUL/AUG/SEP/OCT/NOV) *Fully furnished* Ideally located just steps from the sparkling shores of Georgian Bay, this beautifully maintained 4-bedroom home offers the perfect balance of serenity and convenience. Set on nearly half an acre, the property features classic craftsmanship with hardwood floors, custom trim, and a seamless blend of traditional charm and modern updates.The heart of the home is a spacious chefs kitchen, thoughtfully designed with both style and function in mind. Enjoy the ease of cooking and entertaining with a brand-new cooktop, dishwasher, and sleek modern appliances. The open-concept living and dining area centers around a newly installed (1 year) wood-burning fireplace, creating a warm and inviting space for gatherings or quiet evenings in.The main level boasts four generously sized bedrooms and three well-appointed bathrooms, including one with heated floors, a luxurious soaking tub, and a separate stand-up shower. A cozy family room opens onto a west-facing deck, perfect for enjoying peaceful sunsets. Rain or shine, the covered front porch offers a tranquil outdoor retreat.Enjoy direct access to Georgian Bay right outside your door and take advantage of the unbeatable location just 6 minutes to downtown Collingwoods shops, restaurants, and scenic trails. Blue Mountain and the area's private ski clubs are only a 20-minute drive away, and you're just 10 minutes from the beaches of Wasaga. Price listed is per month. (id:35360)
Forest Hill Real Estate Inc.
33 Edgecombe Terrace
Springwater, Ontario
Discover exceptional luxury in one of Springwater's premier and sought-after neighbourhoods. Situated on the largest and most private lot on the street, this magnificent home offers over 6,200 sq. ft. of total living space, including a bright and expansive walk-out lower level with 9' ceilings. With an impressive 4,500 sq. ft. above grade, this residence is notably larger than any other home in the area, offering a rare combination of size, privacy, and elegant design. Step into a grand open-concept layout highlighted by a circular staircase connecting all levels through a stunning open foyer. Each of the spacious bedrooms features its own private ensuite, providing ultimate comfort and personal space for both family and guests. The primary suite spans the entire rear of the home, boasting his and hers walk-in closets and a luxurious spa-inspired ensuite complete with dual showers and heated floors - a true sanctuary of relaxation. The lower level is designed to impress, featuring full-sized windows throughout including the bedroom allowing natural afternoon and evening light to flood the space. Outside, the interlock stone driveway offers parking for at least 10 vehicles, leading to an oversized triple-car garage with ample room for vehicles, storage, and hobbies. The expansive backyard is a blank canvas for your dream outdoor retreat whether that's a custom pool, garden oasis, or entertaining pavilion. This is more than just a home its a rare opportunity to own a truly outstanding property in a desired Springwater location. To fully appreciate the scale, quality, and privacy this home offers, a personal viewing is essential. (id:35360)
Sotheby's International Realty Canada
80 Morrison Road
Kitchener, Ontario
Spacious and updated 4-level side split in the desirable Chicopee area! Featuring 4 bedrooms (3 up, 1 down), this home is in move-in condition with a custom, oversized kitchen and completely renovated main floor (2015). Durable metal roof, interlocking driveway, epoxy garage floor, and attached double garage. Large side yard with freshly landscaped grounds and a full irrigation system for lawn and flowerbeds. Interior upgrades include a gas fireplace, cork flooring on the lower level, and spray foam insulation on the main and lower levels, including basement ring joists. Almost all lighting throughout is energy-efficient LED. New A/C (2021), replacement vinyl windows and exterior doors, aluminum soffits, eaves, and gutter guards. Premium water systems include an owned reverse osmosis system, chlorine filter, and Kinetico water softener for high-quality water throughout the home. Great location close to parks, schools, trails, and Chicopee Ski & Summer Resort. Easy Highway 401 access. A solid, stylish home offering comfort, efficiency, and space for the whole family! (id:35360)
RE/MAX Twin City Realty Inc.
100 Hadeland Avenue Unit# Upper
Hamilton, Ontario
Welcome to this bright and spacious main-level unit, located in the heart of Hamilton’s desirable West Mountain. Perfect for families or professionals, this beautifully maintained home offers a warm and inviting atmosphere with a layout designed for comfortable day-to-day living. Inside, you'll find a sun-filled living room, a dedicated dining area, and a full kitchen with plenty of counter space and storage. The unit includes three generously sized bedrooms and a clean, well-appointed 4-piece bathroom. Large windows throughout the space allow for an abundance of natural light, making the home feel both open and cozy. Situated in a quiet, family-friendly neighbourhood, this home offers quick access to public transit, major highways, schools, parks, and shopping. For added convenience, the city handles lawn maintenance and snow removal along the Upper Paradise side. Parking is available, and tenants will have shared use of the backyard. This is a great opportunity to lease a well-cared-for unit in a fantastic location. Reach out today to schedule a showing! (id:35360)
Exp Realty
100 Hadeland Avenue Unit# Lower
Hamilton, Ontario
This private and thoughtfully laid-out lower-level unit offers a quiet and comfortable living space, ideal for singles, couples, or working professionals. Located in Hamilton’s West Mountain, this unit comes with its own private entrance and everything you need for easy, independent living. The unit features a spacious bedroom, a bright and updated 3-piece bathroom, and a modern maple kitchen with ample cabinet and counter space, including a pantry. The cozy living room, complete with a fireplace, creates a warm and relaxing environment. There’s also a separate rec room, perfect for use as a home office, gym, or additional lounge area. Additional conveniences include in-suite laundry, a private foyer, and a cold room for extra storage. With transit just steps away, as well as nearby parks, shopping, and highway access, this location makes daily life simple and stress-free. This lower-level unit is move-in ready and offers a rare combination of space, privacy, and practicality. Book your showing today before it’s gone! (id:35360)
Exp Realty
48 Albert Street E
Plattsville, Ontario
Located in the heart of East Plattsville, this charming and well maintained home offers outstanding value and endless potential. Whether you're purchasing your first property, looking to simplify your lifestyle, or seeking a smart investment, 48 Albert Street is a home that fits a wide range of needs. This bright and inviting home features 3 spacious bedrooms on the second floor. The open-concept living and dining area is flooded with natural light thanks to large windows, creating a warm and welcoming atmosphere throughout. The kitchen offers stainless steel appliances and plenty of cabinet space, making meal prep easy and enjoyable. The finished basement adds valuable living space and flexibility, ideal for entertaining, and working from home. Outside, the private backyard offers a peaceful setting for kids to play, pets to roam, or simply to relax on summer evenings. This home offers the perfect blend of small-town charm and everyday convenience. Don't miss your chance to own an affordable freehold home in this peaceful and growing community. Reach out today to book your private showing and explore the potential of 48 Albert Street. Your next chapter starts here. (id:35360)
RE/MAX Twin City Realty Inc. Brokerage-2
RE/MAX Twin City Realty Inc.
250 Bridgeport Road E
Kitchener, Ontario
Charming 3-Bedroom, 1.5-Bathroom Home in Waterloo, ON! Situated just minutes from Uptown Waterloo and close to schools, parks, shopping, and Highway 7 access, this beautifully maintained home sits on a spacious, mature lot with a stunning backyard—perfect for summer enjoyment. The updated kitchen features stainless steel appliances and opens to a bright, stylish dining area, which flows seamlessly into the spacious living room with a walkout to the backyard. Two bedrooms are conveniently located on the main level, while the generous primary bedroom occupies the upper level, offering a cozy gas fireplace, his-and-her closets, and a private 2-piece ensuite. A perfect blend of comfort, character, and convenience! Book your private showing today and see all that 250 Bridgeport has to offer. (id:35360)
RE/MAX Twin City Realty Inc. Brokerage-2
644 Bruce Road 23 Road
Kincardine, Ontario
Welcome to your private retreat! Nestled on approximately 3.2 acres, this delightful three-season pan abode offers a unique blend of rustic charm and modern convenience. Featuring three cozy bedrooms and a 3 piece bathroom, the interior resembles a warm, wood-paneled cabin that invites relaxation. The open-concept kitchen, dining, and living areas showcase high ceilings and an inviting atmosphere, perfect for entertaining or enjoying quiet evenings at home. A propane stove ensures warmth during cooler months, while sliding doors in the main area lead to a spacious deck, ideal for outdoor gatherings or simply soaking in the serene surroundings. This property is enveloped by trees and farmland, providing a peaceful and private setting. An outdoor shower adds a refreshing touch, and a bunkie and shed offer additional storage for your outdoor equipment. With a laundry area conveniently located in one of the bedrooms, functionality meets comfort. New well was drilled in June 2025. Located just a few minutes outside of Kincardine and a short drive to Bruce Power, this versatile property can serve as a getaway, cottage, or seasonal home, making it perfect for those looking to escape to nature. Plus, you are only steps away from Stoney Island Conservation Area, municipal walking/biking path and trails and the stunning shores of Lake Huron. Don't miss the opportunity to make this charming seasonal property your own! (id:35360)
Royal LePage Exchange Realty Co.
256 Boyce Street
Perth South, Ontario
Beautiful Bob Scott-built bungalow on Boyce St. This immaculate home delivers with all of the updates & upgrades that you would want in the quaint village of Sebringville. Step onto the covered front porch & then step into a bright living room with its vaulted ceiling & sunny south-facing windows. Enjoy a two-sided fireplace that leads over to the dining room, where you can easily seat all of your dinner guests. The striking & stylish kitchen presents with crisp white upper cabinets, quartz countertops & stainless steel appliances. Bedrooms are abundant with 4 on the main floor, highlighted by a primary suite with a sensational ensuite, walk-in closet with built-ins & the bonus of patio doors to the deck. The lower level provides more finished space with a spacious rec room with gas fireplace, room for a pool table & a bar. Storage won't be an issue in this home as there is plenty, as well as a workshop for tools & hobbies. Stepping outside, you'll have your own private backyard oasis. A deck that runs the length of the house leads to an above ground salt water pool. Or if lounging in the shade is more your speed, tuck into the gazebo with its own TV & a fire table to enjoy in the evenings. The serene life in Sebringville means you're just a short drive to Stratford. Make an appointment to see this stunning property. (id:35360)
Home And Company Real Estate Corp Brokerage
24 Popham Drive
Guelph, Ontario
This fabulous 2,246sqft custom Finoro-built home is situated on a desirable corner lot directly across from Summit Ridge Park. Professional landscaping including beautiful gardens and a stone pathway and steps lead to a covered front porch creating a warm and inviting welcome. Step inside to enjoy the grandeur of a soaring 20' foyer and 9' ceilings on every level. The eat-in kitchen features granite countertops, a pantry cupboard, and a breakfast bar for additional seating. The formal living room offers a cozy ambiance with a stone fireplace accented by a barnboard beam mantel and rich hardwood flooring. Convenient main floor laundry and a stylish powder room complete the main level. Upstairs, the primary bedroom offers a walk-in closet and a 4pc ensuite with a soaker tub and separate shower. 2 additional bedrooms, a 4pc bathroom, and a versatile family room with vaulted ceilings, which could be converted into a 4th bedroom, provide ample space for family living. The finished basement boasts a rustic-inspired recreation room with reclaimed barnboard and beam accents and an adjoining custom wet bar with a stone accent wall, lighting system, and additional bar top seating. Oversized windows, engineered hardwood flooring, a 3pc bathroom, and a flexible guest room/office/gym space add further functionality, while a dedicated storage area ensures plenty of room for your belongings. The backyard is a true oasis, complete with a heated, in-ground saltwater pool with a built-in lighting system. A concrete patio, custom gazebo made from reclaimed barn beams with a cedar shake roof, lush landscaping, and a high privacy fence create the perfect setting for relaxation and entertaining. The exterior also boasts an attached 2-car garage with extra high ceilings and a convenient mezzanine, along with a newly installed concrete driveway. With its combination of handsome finishes, practical design, and a prime location, this exceptional home offers everything a family could desire. (id:35360)
Royal LePage Royal City Realty
215 Garafraxa Street N
West Grey, Ontario
Great low maintenance opportunity in a historic downtown. With high traffic on Hwy 6, the neighboring public riverside beach and campground, plus the splashpad park and free public parking lot- this property offers great visibility and access. 3300sq.ft two storey building has 1 street front retail/office/salon unit, 2 residential apartments, a basement for storage and laundry (possible renovation potential), a right-of-way alley at the rear with 2 dedicated parking spots, and a small yard space with rear deck and balcony. The second floor is a 2 bedroom residential apartment with kitchen, living room, laundry, balcony/deck and 2 entrances. The main floor consists of a commercial space with a 2pc bathroom and storefront entrance with display window and signband. The rear of the main floor has a 1 bedroom apartment with living room, kitchen, 3pc bathroom, and walkout to deck. The residential units have tenants in good standing. There is a full basement, 200 amp hydro breakers, natural gas heat and natural gas water heater (owned and new in 2019), and a new membrane roof (2019). (id:35360)
Wilfred Mcintee & Co Limited
49 Harris Lake W/a
Parry Sound Remote Area, Ontario
Yes - waterfront and acreage does exist! Welcome to 49 Harris Lake, Wallbridge which features 5.17 acres with 742 feet of shoreline with 2 seasonal beaches along stunning Harris Lake, offering breathtaking sunsets and endless outdoor adventure. Enjoy this 1,280 sq. ft. cottage (built in 2011) that is designed for comfort and connection featuring 3 bedrooms, 1 bathroom and an open-concept living, dining and kitchen space. This property is finished with pine tongue and groove including stunning cathedral ceilings to give a rustic feel while featuring all of today's modern appliances. A long peninsula island makes entertaining easy while a walkout to the spacious deck sets the stage for quiet mornings and golden-hour gatherings. Practical features include a connection for a backup generator, septic system and lake-drawn water with a UV filter. Plus a shed/bunkie offers extra storage or overflow sleeping space. Located in unorganized Wallbridge Township this is a dream destination for outdoor enthusiasts. Enjoy fishing, swimming off the dock, private trails and direct access to Crown land a haven for hiking, paddling and off-grid adventures. With Harris Lake as part of a popular canoe route you're perfectly positioned for exploration. If you're looking for space, privacy and the freedom to make it your own this is it. (id:35360)
Royal LePage Team Advantage Realty
4448 Perth Line 72
Perth East, Ontario
Welcome to 4448 Perth Line 72, nestled in the charming village of Newton. Located within 30 minutes of KW, Stratford and Listowel. This versatile property offers incredible potential throughout. Whether you're envisioning a spacious family home or considering the option to convert it into two separate units. With opportunity for up to 7 bedrooms the expansive layout provides flexibility to adapt to your needs, both now and in the future. Set on a generous lot, there's plenty of room for outdoor living, recreation, or even the addition of future accessory buildings. Don't miss this opportunity, contact your REALTOR today! (id:35360)
Royal LePage Don Hamilton Real Estate
219 Stickel Street
Saugeen Shores, Ontario
Why wait through the noise and inconvenience of new construction when you can move right into this beautifully finished 2 + 2 bedroom freehold townhouse? Thoughtfully designed for comfort and convenience, this home offers the perfect solution for those looking to downsize without giving up the space, storage, or privacy they value. An easy commute to Bruce Power site and with no condo fees to worry about, you can enjoy the freedom of ownership and the peace of mind that comes with it. The main level is ideal for single-level living, perfect for retirees or empty nesters, while the fully finished basement provides additional space for guests, hobbies, or entertaining. The attached garage offers room for both parking and storage, something thats often hard to find in downsizing options. Step out back and relax on the private rear sundeck, complete with a fenced yard and patio area that backs onto Faith Maple Estates an established residential neighbourhood offering a quiet and comfortable setting away from the hustle and bustle. Just a short walk from restaurants, shopping, and walking trails to the beach, this home strikes the perfect balance between accessibility and tranquility. This is a rare opportunity to simplify your life without compromise. Don't miss your chance to make it yours. (id:35360)
Royal LePage D C Johnston Realty
120 Candy Crescent
Brampton, Ontario
Beautifully Renovated Family Home w/ Legal bsmt apartment-in a Prime Brampton Location. Welcome to this spacious & thoughtfully updated 4+2 bedroom, 3.5 bathroom two-storey home, perfectly suited for families or investors looking for additional income. Built in 1988 & sitting on a generous 39 x 109 ft lot, this property offers a fantastic layout w/ both comfort & functionality in mind.The main floor has been completely refreshed w/ new flooring, updated kitchen tiles, a modern backsplash, Quartz countertops & sleek SS appliances. Elegant wainscoting throughout the main living areas adds a touch of timeless charm, while upgraded lighting fixtures enhance the homes contemporary style. The kitchen flows seamlessly into the living & dining areas, where a stylish fireplace creates a warm & inviting ambiance. Upstairs, you'll find 4 well-sized bedrooms, including a bright & spacious primary suite complete w/ a private ensuite bathroom. Some bathrooms throughout the home have been tastefully renovated, offering both style & functionality.The fully finished basement features a separate entrance, 2 additional bedrooms, a second kitchen & a full bathroom - making it perfect for extended family or rental income. Parking is never an issue with space for four vehicles in the driveway plus a 2 car garage. Recent updates include a new roof (2022), updated windows, a 200-amp electrical panel upgrade, a tankless hot water heater (owned), RO water system, water softener & new furnace. Outside, enjoy a large concrete patio area w/ a gazebo and BBQ, both of which stay with the home. There is also a designated pad ready for your own hot tub (hot tub not included) & potlights. The backyard is fully fenced for added privacy & outdoor enjoyment. Located in an incredible family-friendly neighborhood, this home is within walking distance to elementary & high schools, grocery stores & public transit. It's a rare opportunity to own a move-in ready home in such a walkable & convenient location. (id:35360)
Royal LePage Locations North
72 Carter Crescent
Orillia, Ontario
Lovely well maintained raised bungalow in desirable Rynard Estates subdivision. Situated on a good sized level lot surrounded by parks, schools, nearby shopping and easy access to Hwy 11. The main level features an eat in kitchen, living room with gas fireplace, dining room, 3 bedrooms and 2 bathrooms. Lots of beautiful hardwood flooring throughout the main level. If that's not enough room, additionally you'll find more finished , flexible living space on the lower level with another 3 pc bathroom and laundry. Exit the patio door from the kitchen to a generous 10 x 18 deck (new in 2024) with aluminum railing for outdoor dining & entertaining. A number of windows have been updated in the past 10 years (2016 & 2019), the furnace was replaced in Oct 2024, and the driveway paved in 2020. A perfect home to raise your family or retire in comfort. Check it out today...don't hesitate. (id:35360)
Century 21 B.j. Roth Realty Ltd.
2435 Greenwich Drive Unit# 43
Oakville, Ontario
Welcome to this beautifully upgraded 3-storey townhouse, perfectly positioned with a northeast-facing facade that lets you enjoy the warm morning sun while keeping you shielded from the afternoon heat. Step inside to 9-foot ceilings and an open-concept layout that fills the home with natural light. The kitchen features elegant quartz countertops that flow seamlessly into the bathroom vanities, while a stunning piano staircase and dual-tone railing add a unique and stylish design element. The main living, dining, and kitchen areas flow effortlessly to a large glass sliding door that opens to a spacious balcony perfect for your morning coffee, evening BBQs, patio lounging, and plant displays. Ideal for both quiet relaxation and entertaining guests. This home offers 2 spacious bedrooms and 1.5 bathrooms. The second floor includes a generous primary bedroom with a large closet, a second bedroom, and a convenient tucked-in linen closet. Located in the family-friendly community of Westmount, you're within walking distance to top-rated schools, Oakville Hospital, parks, clinics, a pharmacy, salon, grocery stores, Starbucks, local diners, and pubs all within a 2 km radius. Nature lovers will appreciate the scenic trails nearby, and commuters will enjoy quick access to Dundas Street, Bronte Road, major highways, and the Bronte GO station. Additional features include: Single-car garage plus one outdoor parking space, Stainless steel kitchen appliances, Included furnishings: patio furniture, solid wood China cabinet, glass dining table, chandeliers, and planters. This turnkey home is the perfect blend of style, comfort, and convenience ready for you to move in and enjoy! (id:35360)
The Agency
8 Nahani Way Unit# 151
Mississauga, Ontario
Welcome to this beautifully maintained condo offering modern finishes, open-concept layout, and a functional den perfect for a home office or guest room. Enjoy two full bathrooms, ideal for singles, couples, or professionals who value space and convenience.Highlights: Bright & Spacious Living Area Stainless Steel Appliances In-Suite Laundry Large Balcony with Stunning Views Amenities: Gym, Pool, Party Room, 24/7 Concierge Steps to Square One Mall, Transit, Sheridan College, Celebration Square, Restaurants & More! (id:35360)
RE/MAX Real Estate Centre Inc. Brokerage-3
1054 Green Lake Road
Algonquin Highlands, Ontario
Escape to this serene waterfront property on the Gull River, offering access to Maple, Grass, and Pine Lakes. A true haven for nature lovers and boating enthusiasts. This well-maintained total 2510 sf, 2-bedroom, 3-bathroom home is situated on a year-round municipal road and offers everything you need for comfortable four-season living. Step inside to a spacious great room featuring rich oak kitchen cabinetry, sleek black appliances, and a large central island. The open concept living and dining areas walk out to a generous deck with stunning views of the river, your private dock, and the peaceful surroundings. The main level is complete with a spacious primary bedroom, with a 2-piece ensuite and river views, a second bedroom, a modern 3-piece bath with convenient laundry facilities and a bright, welcoming foyer. Downstairs, a fully finished walk-out lower level includes a large recreation room, a 2-piece bathroom, a utility/workshop area, and a large storage room with exterior access, ideal for stowing outdoor gear or potential to be converted into extra living space! Outside, enjoy a gently sloping lot leading to the waters edge, perfect for swimming, paddling, or a leisurely boat ride to explore the interconnected lakes. Relax on the patio, soak in the tranquility, and embrace the best of country living. Additional features include forced-air propane heating (less than a year old), central air conditioning, R/O water treatment and high-speed internet. Also features a spacious 4-bay, insulated and heated garage, ideal for a year-round workshop, boat storage, and all your recreational toys. Situated in a prime location with Sir Sam's Ski & Ride & Spa, and the towns of Haliburton and Minden only a few minutes away this property is a must see! Bonus: The adjacent vacant lot will also be available for purchase a rare opportunity to expand or invest. (id:35360)
Chestnut Park Real Estate
960 10th Street West
Georgian Bluffs, Ontario
Discover comfort, character, and privacy in this inviting 1-storey, 2-bedroom, 1-bathroom home, perfectly nestled on a deep ravine lot that offers both natural beauty and urban convenience. Step inside to the bright and functional eat in kitchen with room for your personal touch. A cozy living room with a gas fireplace completes the space, ideal for relaxing or gathering with fiends and family. Upstairs you will find the primary bedroom and a thoughtfully designed second bedroom with two built in twin beds. The Detached garage measuring 40 ft x 11 ft perfect for hobbyists, car enthusiasts, or additional storage. An expansive, tree-lined ravine lot offers incredible outdoor space, privacy, and a connection to nature. Ample room for gardening & entertaining. Located on the west side close to schools, shopping, parks, and public transit. This unique home is full of charm and potential. With its deep ravine lot, detached garage, and classic layout, it offers a rare opportunity to own a property that blends functionality with natural beauty. Move in and enjoy as-is, or update to suit your personal style. (id:35360)
RE/MAX Grey Bruce Realty Inc.
201 - 93 Arthur Street S
Guelph, Ontario
Experience upscale living in this stunning 2-bedroom, 2-bathroom corner unit at Anthem at The Metalworks in heart of downtown Guelph! Boasting 815sqft of thoughtfully designed interior space, complemented by spacious 103sqft balcony, this 2nd-floor condo offers an unparalleled lifestyle with high-end finishes, modern comforts & partial river views. With no neighbours above, enjoy a peaceful atmosphere while basking in the natural light streaming through expansive windows. The open-concept layout seamlessly blends the sleek kitchen complete with premium cabinetry, quartz countertops & S/S appliances with the inviting living area, creating the perfect setting for entertaining or unwinding. The primary suite boasts a large window, ample closet space & private access to an ensuite featuring oversized glass-enclosed W/I shower. The second spacious bedroom is equally inviting, while the beautifully designed 4pc bathroom includes sleek subway-tiled shower/tub. Beyond the exquisite interiors, this residence grants access to top-tier amenities including the stylish Piano Lounge, state-of-the-art Fitness Club with cycle room & collaborative Co-Work Studio. Socialize at the Anthem Social Club on the 3rd floor or take in the serene views from the Sunrise Deck on the 7th floor. Pet lovers will appreciate the dedicated Pet Spa, while professionals & creatives will benefit from high-speed Wi-Fi in common areas. Located steps from the scenic River Walk & vibrant Mill Square, this prime downtown location boasts an outstanding walk score of 85 &biking score of 95. Indulge in Guelphs finest restaurants, boutiques, farmers markets & entertainment venues such as The Book Shelf, Sleeman Centre & River Run Centre. With Spring Mill Distillery just next door, handcrafted cocktails are never far away. Commuters will love the prox. to GO Central Station & VIA Rail providing seamless connections to major cities. This unit offers underground parking, locker & premium finishes! (id:35360)
RE/MAX Real Estate Centre Inc
382 8th Street E
Owen Sound, Ontario
Excellent turnkey investment opportunity. Well maintained 2 apartment townhouse duplex located in downtown Owen Sound. Close to shops, facilities & services. Apt 1: 1 bed + 1 bath; Apt 2: 2 bed + 2 bath. Each apartment on separate meter. Both units have laundry hook ups. 2 parking spots for the duplex. (id:35360)
Royal LePage Locations North
5997 Kennisis Lake Road
Dysart Et Al, Ontario
Welcome to your year-round oasis at Kennisis Lake! This beautifully crafted home/cottage completed in 2020, epitomizes modern luxury and comfort, truly shows pride of ownership, and offers the perfect blend of lakeside living and charm. With over 2300 square feet of living space, 4 spacious bedrooms and 3 meticulously designed bathrooms, this property is a true gem for families and nature lovers alike. As you enter, you will be captivated by the open-concept layout that seamlessly connects the kitchen, living, and dining areas, creating an inviting space ideal for entertaining and family gatherings. The gourmet kitchen boasts quartz countertops and a large island with a bar fridge, making it a chefs delight. The Great Room features a cathedral ceiling that provides the ambiance of natural light, offering breathtaking views of the lake. Cozy up by the propane fireplace in the living room, or step out onto the expansive deck to soak in the beautiful surroundings. The main floor hosts a luxurious primary bedroom complete with a private ensuite, as well as an additional guest bedroom and 4 piece bath, ensuring comfort and convenience for all. Venture to the lower level walkout basement, where you'll find a spacious rec room featuring a charming woodstove, perfect for cozy evenings with loved ones. This level also includes two additional bedrooms, a stylish 3-piece bathroom, a laundry area, and ample storage space. Detached oversized garage to store all the toys, shed, and bunkie. Living on Kennisis Lake means more than just a beautiful home; its about embracing a vibrant community. This highly sought-after area fosters a strong sense of belonging, with regular events hosted by the lake association that are perfect for the whole family. Fantastic boating, swimming and fishing - you will find that life here on this lake is truly special. Don't miss the opportunity to own a piece of paradise on Kennisis Lake. Schedule your private viewing today! (id:35360)
RE/MAX Professionals North
Unit 9 - 331 Northlake Drive
Waterloo, Ontario
Bright & Modern 2-Bedroom Condo in a Well-Maintained Triplex Perfect Location! Looking for the perfect blend of comfort, convenience, and affordability? This stunning 2-bedroom, 1-bath condo offers low condo fees in a well-maintained and quiet building ideal for first-time buyers, downsizers, or investors. Recently painted with new flooring, this move-in-ready unit on the top floor offers a fresh and modern feel. Enjoy the added perks of your own parking spot and locker, ensuring ample storage and easy living. Nestled in a peaceful neighbourhood but close to all amenities, you'll be just minutes from shopping, dining, parks, public transit, and more. Don't miss this opportunity to own a stylish, hassle-free home in a fantastic location. Schedule your viewing today this one wont last long! (id:35360)
Coldwell Banker Peter Benninger Realty
915 Bogdanovic Way
Huron-Kinloss, Ontario
Welcome to your dream family home, nestled just a stroll away from the shores of Lake Huron in Crimson Oak Valley subdivision just south of Kincardine! This stylish stone, brick and timber frame 4 bedroom residence offers over 4300 sq ft of living space, on three floors, and is where functionality meets modern living. The grand foyer greets you, the high ceilings and subtle tones create a sense of warmth, space, and light; the open concept design makes the home perfect for family gatherings and comfortable living. Note the large office, stylish and practical, providing an ideal environment for working remotely; the great room is the heart of this home, designed for relaxation with it's gorgeous stone fireplace and expansive layout. A culinary delight awaits you with the chef's kitchen boasting sleek countertops, centre island, plenty of cabinetry, and a large pantry; the dinette is a delightful hub for family meals with access to the covered porch for outdoor enjoyment. Retreat to the main floor primary suite with patio doors to the hot tub area; this sanctuary also features a walk-in closet plus ensuite with a dreamy soaker tub and a tile/glass shower. Completing the main level is a 2 pc powder room, plus laundry/mud room boasting a multi-functional space for kid's sports equipment or a dedicated pet-friendly zone with direct access to the backyard. The second level offers 2 generously sized bedrooms, with plenty of closet space (note the bonus storage area within the walk-in closet!) and a shared 4 pc bathroom. The expansive lower level with almost 9' ceilings enjoys a family room for cozy movie nights or relaxed gatherings, games area, exercise room, bathroom, 4th bedroom, plus bonus storage/flex room. Other exceptional features and modern comforts; gorgeous LVP flooring, durable and easy care for children and pets; hardwired generator, attached oversized double car garage, huge fenced and landscaped backyard complete with hot tub, partially covered back porch. (id:35360)
RE/MAX Land Exchange Ltd.
33 Woodedge Circle
Kitchener, Ontario
Welcome to 33 Woodedge Circle: a beautifully maintained townhouse tucked away in the highly desirable Huron Park community. This spacious home features 4 bedrooms, 3 bathrooms, making it an ideal choice for growing families or savvy investors. Set on a premium ravine lot with pond views and no rear neighbours, this home offers exceptional privacy and a tranquil, scenic backdrop of lush greenspace. Step inside to a bright, carpet-free main floor showcasing modern finishes and an open-concept layout. The inviting living room is filled with natural light from thoughtfully placed windows and highlighted by pot lights, creating a warm and welcoming space. The contemporary kitchen is equipped with Granite countertops, stainless steel appliances & sleek cabinetry, while the adjacent dining area is perfect for both casual meals and formal gatherings. Upstairs, you'll find 4 generously sized bedrooms, including a serene primary suite overlooking the greenspace, complete with a walk-in closet and a private 4-piece ensuite. The additional bedrooms are spacious and share a stylish main bathroom. A convenient upper-level laundry room adds ease to your daily routine. The walkout basement presents an incredible opportunity to convert into anything you like as per your needs. Outside, enjoy summer days in your private backyard oasis, featuring a double-tiered deck perfect for entertaining or relaxing in nature. Located just steps from two elementary schools, the Huron Community Centre, scenic walking trails, parks, and a soccer field, this home is perfectly positioned for an active lifestyle. You'll also love the easy access to shopping, including Fairview Park Mall and a new plaza just five minutes away with a variety of stores and dining options. Commuters will appreciate the quick connections to Highways 401, 7, and 8, making travel a breeze. Don't miss your chance to own this move-in-ready gem in one of Kitchener's fastest-growing communities—book your private showing today! (id:35360)
RE/MAX Twin City Realty Inc.
151 Tannery Street
Baden, Ontario
Welcome to 151 Tannery Street, Baden! This well cared for semi-detached home is located in a quiet, family friendly community in the Township of Wilmot, and just minutes from Kitchener. With 3 bedrooms, 2 bathrooms, and over 1300 square feet of finished living space spread across multiple levels, this 4-level back-split offers a flexible layout and room to grow. The main floor features a bright living room and a well maintained kitchen with plenty of counter space, a large island, and a cozy breakfast area. Upstairs, you will find three generously sized bedrooms and a 4 piece bathroom. The lower level includes a spacious family room with patio doors that walk out to the backyard, along with a 3 piece bath and laundry area. The basement offers even more storage space, perfect for seasonal items or future use. Outside, enjoy a beautifully landscaped backyard with a concrete patio and a dividing fence. A garden plot and a charming shed make this space ideal for relaxing, planting, or spending time outdoors. This home has been well cared for, and it shows. If you have been dreaming of a place where you can put down roots and finally have a space that feels like your own, this could be it. Book a showing today! (id:35360)
Real Broker Ontario Ltd.
132 Donnenwerth Drive
Kitchener, Ontario
WELCOME TO YOUR NEW HOME! The move-in ready, updated, family home you've been waiting for has arrived. Plenty of parking, a single car garage, and cute front porch for grabbing some fresh air. Then inside you'll love the convenience of the main floor powder room and entrance to the garage. The open concept of the main floor and warmth of the sun welcomes you as you take in the back of the house. A spacious kitchen (newer faucet) with convenient kitchen island, room for a dining room and living room as well. All with newer flooring. The sliding patio doors take you to the beautiful deck and yard space. A fun sandbox for little ones or plant a garden instead. Back inside, you'll head upstairs to the 3 spacious bedrooms. The convenience of upper laundry and a large main bathroom makes this a home to grow into. Downstairs is a basement rough-in for another bathroom, a cold room, utility room, storage under the stairs, and then the cutest family room/play area you've ever seen. Little ones will love this space, or easily used by adults as a great office/media space. All of this with great transit and amenities nearby. Book your viewing today! (id:35360)
Royal LePage Wolle Realty
101 Golden Eagle Road Unit# 608
Waterloo, Ontario
Brand New Condo Building in North Waterloo! This 715 sqft 2 bed 2 bath 6th floor unit with one underground parking space in the sought after The Jake Condos. Beautiful open concept floorplan complete with builder upgrade package and a private South East Facing balcony. Located in the family friendly Lakeshore North community just steps away from restaurants, shopping, public transit and all amenities! Short drive to Uptown Waterloo, St Jacobs, Laurel Creek Conservation Area, and Expressway. Available September 1st. (id:35360)
C M A Realty Ltd.
920 River Ridge Court
Kitchener, Ontario
Experience luxury living at its finest with a home designed for multi-generational living in the highly desirable Lackner Woods neighborhood. Located at 920 River Ridge Ct, this stunning property is in a prime area with top-rated schools and is truly a can’t miss. As you step through the grand 8-foot double-wide entry doors, you’re welcomed into an open-concept main floor, showcasing a blend of style and functionality with top-to-bottom upgrades. This exceptional home features 5 bedrooms and 5 bathrooms, including two ensuites with custom zero-entry showers and modern custom-cut glass. Set on a pie-shaped lot in a quiet court location, the home boasts a fenced backyard and a huge interlock patio, perfect for outdoor living. The triple car garage and 10-foot ceilings, including coffered ceiling details, add to the home’s appeal. The 10-foot Cambria quartz island is a striking focal point in the kitchen, while two fireplaces with stone surrounds provide warmth and ambiance. Designed with accessibility in mind, the home is handicap accessible and features an easy-to-use, low-maintenance elevator, making it ideal for multigenerational living. With retirement homes facing long waitlists, this setup allows parents to comfortably live with you, avoiding stairs and tubs, thanks to multiple walk-in showers. The fully finished basement offers even more space, including a full bathroom, bedroom, and a wet bar, perfect for entertainment or guests, and the perfect set up for a side entrance. At 920 River Ridge Ct, you’ll find a home that offers luxury, accessibility, and versatility, making it the perfect place for your family (id:35360)
Royal LePage Wolle Realty
2943 Boice Bradley Drive
Dysart Et Al, Ontario
Welcome to this exceptional property on prestigious Redstone Lake, part of a scenic 4-lake chain offering miles of boating in a classic Algonquin-style setting. With 202 feet of clean shoreline, a sandy beach area, sunny southern exposure, and 2.4 acres of private, well-treed land, this waterfront retreat offers an ideal blend of luxury and nature. With over 4000 sq ft of finished living space, the main floor features an open-concept kitchen, dining, and living area, highlighted by a floor-to-ceiling stone fireplace and walkouts to both a lakeside deck and a 3-season Haliburton Room. A powder room, laundry area, and a spacious primary suite with ensuite complete the main level. The second floor includes three well-appointed bedrooms, a full bathroom, and access to a covered porch area, offering a quiet space to enjoy the outdoors. The fully finished walkout basement provides additional living and entertaining space, with a large rec room and bar area, guest seating, bathroom, and walkout to the hot tub -- perfectly positioned with views toward the lake. A 3-bay detached garage offers plenty of room for vehicles, tools, and recreational gear. This rare Redstone Lake offering combines comfort, privacy, and space in one of Haliburton's most desirable waterfront locations. (id:35360)
RE/MAX Professionals North
P75 - 13 Southline Avenue
Huron-Kinloss, Ontario
Discover the ultimate seasonal retreat at Fishermans Cove, where this stunning 2018 double wide park model home delivers affordable luxury and carefree waterfront living. Say goodbye to the high costs of traditional cottages and hello to a low-maintenance haven that blends the comforts of home with breathtaking lake views all at a fraction of the price! Step into a bright, open-concept living space where floor to ceiling windows frame mesmerizing water vistas, filling your home with natural light and serene beauty. The sleek, modern kitchen boasts chic finishes and full-size appliances. Outside, your expansive deck beckons for morning coffees, al fresco dinners, or simply unwinding. As a resident of Fishermans Cove, dive into a world of exclusive amenities: take a refreshing swim in the lake, cast a line for fishing, or set sail for a day of boating. Relax in one of two indoor pools with soothing hot tubs, let the kids loose on the playgrounds, or tee off at the nearby golf course. This vibrant community is designed for effortless relaxation and endless fun. From April 1 to November 1, embrace lakeside serenity for just $4,020 per year without year round upkeep, just pure vacation bliss. With a prime location offering unobstructed lake views (with a quiet road between), this is your chance to own a slice of paradise without the hefty price tag. Dont miss out on this irresistible opportunity to make every season unforgettable! (id:35360)
Keller Williams Realty Centres

