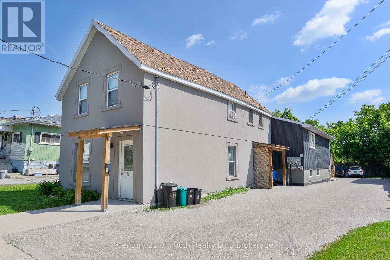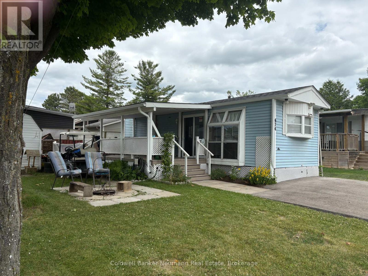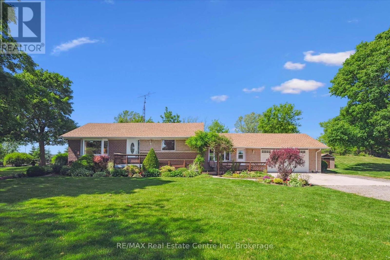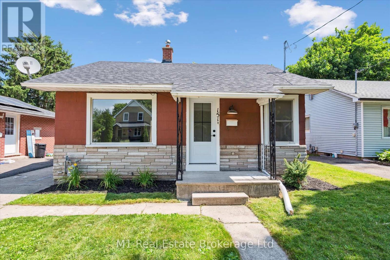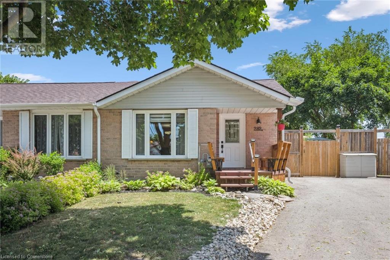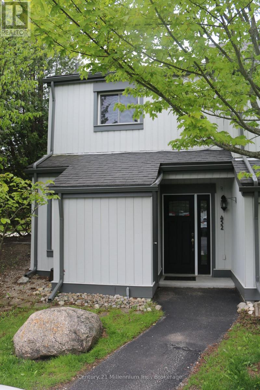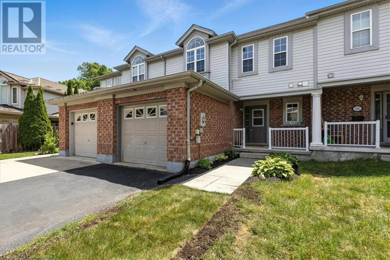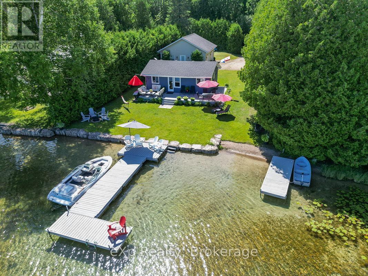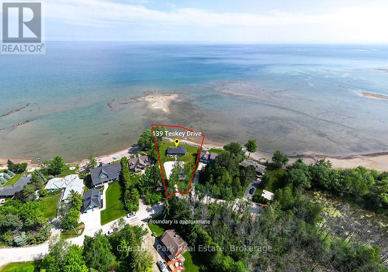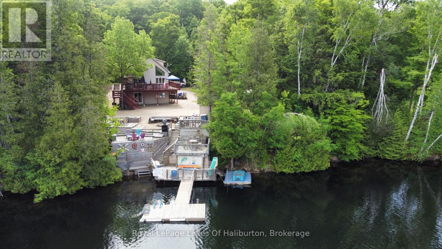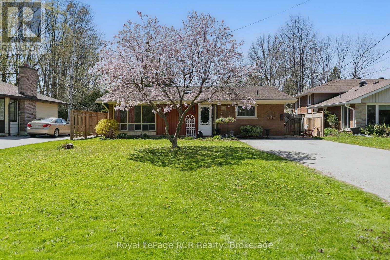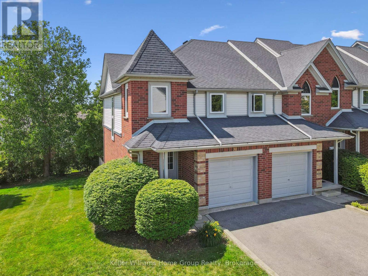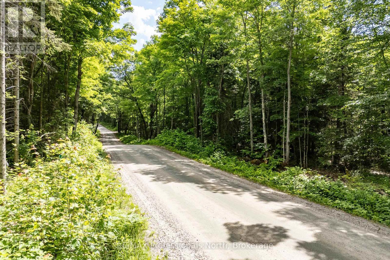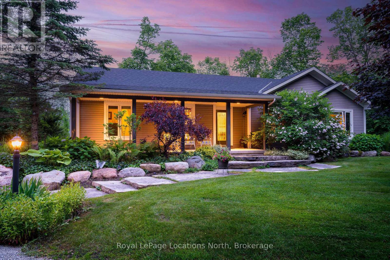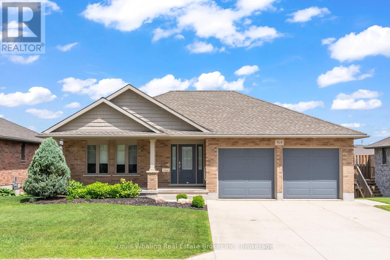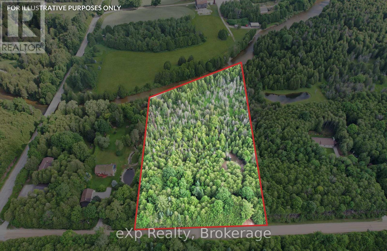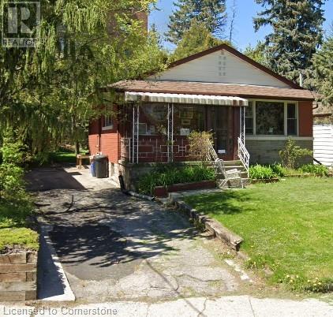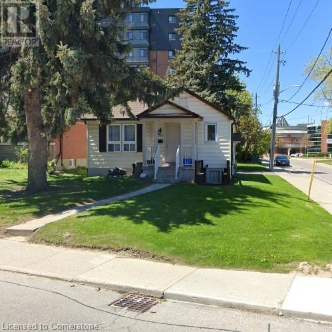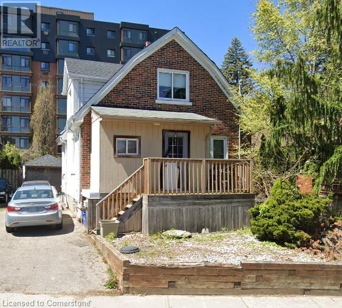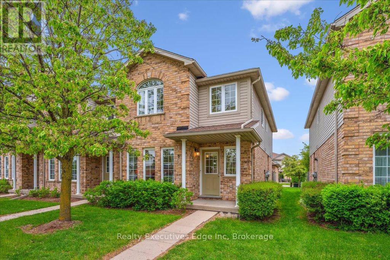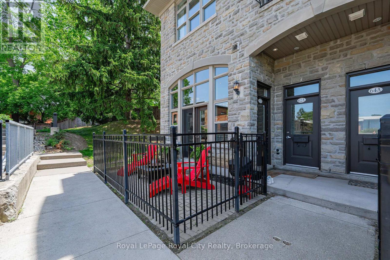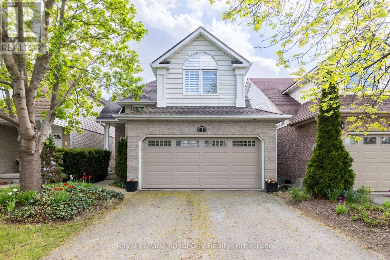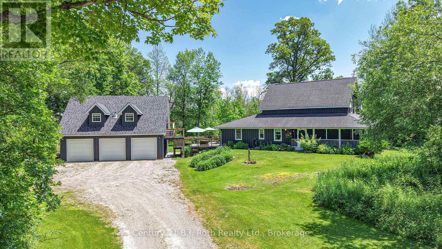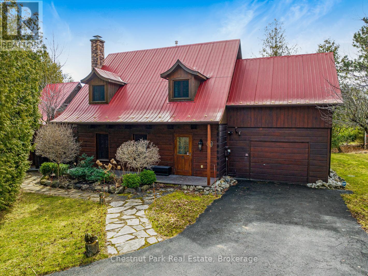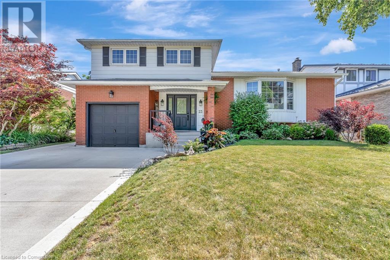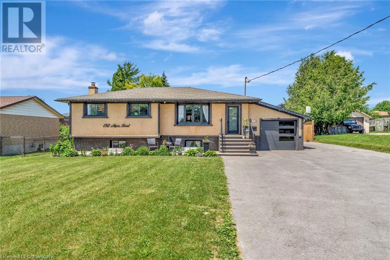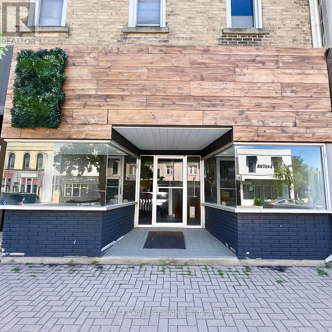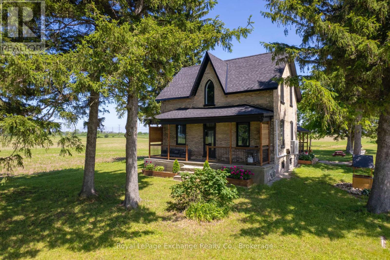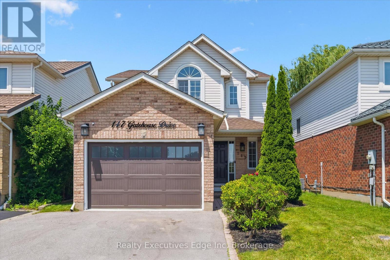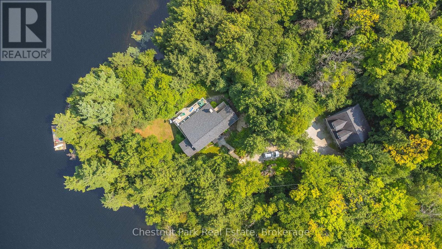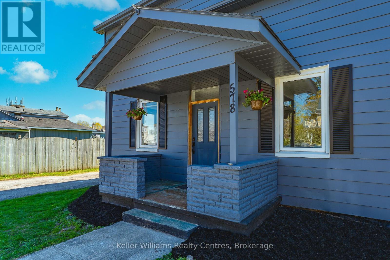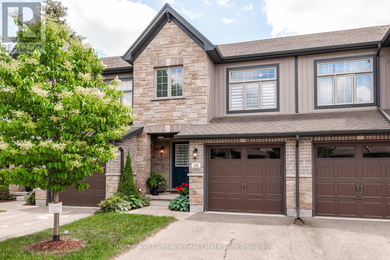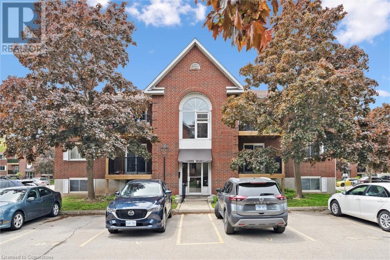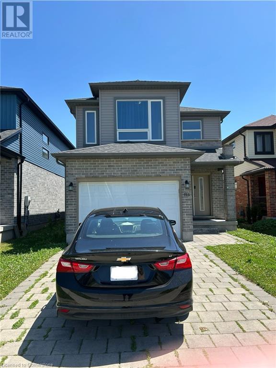62 Dunlop Street
Orillia, Ontario
This legal 4 plex will impress you the moment you arrive! All 4 units are very neat and clean, and back yard offers 5 parking spaces and is fenced in. Apt #1 - 1 br - 1200 + utils ( Baseboard Electric heat), Apt #2 - 1br - 1200 + utils (Gas fireplace), Apt #3 - 1 br - 920 + utils (Forced air gas heat), Apt #4 -1br - 1125 + utils (Forced air gas heat). Apt's 3 & 4 were constructed in 2017. Gross Income - 53,340. Expenses - Taxes - 7,180.79(2025), Ins - 3.551.49, Water - 1,386.94, Snow/Grass - 700(est). Total Expenses - 12,820 (id:35360)
Century 21 B.j. Roth Realty Ltd.
47 Shoreacres Drive
Kitchener, Ontario
Welcome to this charming Primrose Mattamy home, offering 3 bedrooms, 3 bathrooms and over 2,200 sq of thoughtfully designed living space in a highly sought-after family-friendly community. You're greeted by a welcoming porch, tasteful gardens, a double car garage, and a double driveway. Inside, the home features soaring 9-foot ceilings on both floors and extra-tall bedroom doors, creating an open and airy atmosphere. The main floor boasts elegant oak flooring throughout the living areas and staircase, adding warmth and sophistication. The large kitchen is a chef’s dream, complete with a spacious pantry, quartz countertops, a marble backsplash, and additional cabinetry for ample storage. A cozy gas fireplace adds a touch of comfort to the living room, while modern shutters throughout the home enhance privacy and style. Upstairs, you'll find a versatile sitting room, perfect for a home office or play area. The large master bedroom features a generous ensuite with double sinks and a walk-in closet, providing a luxurious retreat. The secondary bedrooms are spacious and ideal for family or guests, with convenient upstairs laundry for added ease. The fully fenced backyard offers a newly sealed concrete rear patio, perfect for outdoor entertaining and relaxation. The yard backs onto green space with no rear neighbours, providing privacy and tranquility. An additional storage shed completes the outdoor space. The unspoiled basement is framed, insulated, and ready for your finishing touches, with a large easement window and plumbing rough-in already in place, offering excellent potential for additional living space. Located close to convenient amenities, including shopping, Schlegal Park, West Oak Trail Park, Hewit Park, and nearby schools—all within walking distance—this home combines comfort, functionality, and a prime location for a growing family. Don't miss the opportunity to make this wonderful property your new home! (id:35360)
Trilliumwest Real Estate Brokerage
674 Willow Way
Centre Wellington, Ontario
Escape to the country, a great getaway in this seasonal trailer nestled in Maple Leaf Acres. Offering the perfect blend of comfort and outdoor enjoyment, this retreat features a roomy livingroom, 1 bedroom, and bath. Discover outdoor fun in your own quaint backyard, perfect for enjoying the fresh air and beautiful surroundings. enjoy swimming in the indoor pool, the outdoor pool or take a dip in Belwood lake just a small walk away, go fishing or take a boat ride. There are so many activities going on it may be hard to choose. (id:35360)
Coldwell Banker Neumann Real Estate
6618 Laird Road W
Guelph, Ontario
Welcome to 6618 Laird Rd W, a serene 3+1 bdrm, 2 bathroom country retreat just mins from both Guelph & Cambridge! Nestled on sprawling 238 X 116 ft lot, this beautifully maintained bungalow offers peaceful private living without sacrificing convenience. Step inside to bright & welcoming interior W/spacious eat-in kitchen featuring ample counter space, S/S appliances & large picture window. Adjacent living room is bathed in natural light from stunning oversized front window-perfect spot to relax or host guests. The main level presents 3 cozy bdrms including the primary suite W/laminate floors, crown molding & 2 large windows framing verdant views. 4pc bathroom W/large vanity completes the main living space. Head downstairs to discover recently finished basement (completed 4 yrs ago) that expands your living area massive rec room W/stone feature wall & 4th bedroom. Also downstairs, you'll find convenient basement laundry & luxurious second full bathroom complete W/updated vanity & sauna-ideal for unwinding after a day's work. Mechanicals & key upgrades provide peace of mind including deep well pump installed in 2024, 200 amp electrical service upgraded in 2023, new roof added in 2021 & updated windows throughout from 2015. Septic system was professionally pumped in 2025 ensuring the home is move-in ready & well-maintained for yrs to come. Exterior highlights include an attached oversized 2-car garage with epoxy flooring, perfect for projects or storage & huge driveway with space for 6-8 vehicles. A shed adds even more storage. Step outside onto your large expansive deck out front! Relax under the canopy of mature trees & soak in the peace of country living. Yet this tranquil haven is central, less than 10-min from Guelph & Cambridge with easy 401 access. Outdoor lovers will appreciate nearby River trails through Puslinch township including Fletcher Creek, Radial Line & Speed River Trail-ideal for family hikes & biking. It's also on bus route to GCVI & Aberfoyle PS! (id:35360)
RE/MAX Real Estate Centre Inc
151 Edgar Street
Cambridge, Ontario
Tucked away on a quiet street in the desirable Preston neighbourhood of Cambridge, this newly renovated 2-bedroom, 1-bathroom bungalow is the perfect blend of comfort, style, and convenience.Thoughtfully updated throughout, this move-in ready home offers a bright, modern interior with a functional layout ideal for first-time buyers, downsizers, or anyone seeking the freedom of freehold living without condo fees. The sleek kitchen and open living area provide a welcoming space for everyday life and entertaining.Step outside to enjoy a fully fenced backyard with plenty of room to unwind or garden, plus two storage sheds offering bonus space for tools and seasonal items.Located minutes from parks, schools, shopping, and easy highway access, this charming home offers exceptional value in a peaceful, well-established community (id:35360)
M1 Real Estate Brokerage Ltd
282b Mayview Court
Waterloo, Ontario
Welcome to 282B Mayview Court Your Ideal Family home on a Quiet Cul-de-Sac! Tucked away on a peaceful court, this fully finished - Semi-Detached, 4 level backsplit offer 3 bedrooms, 2 full bathrooms and is the perfect blend of comfort, style, and function. Step inside to discover a bright, inviting layout with updated bathrooms and a modernized kitchen featuring sleek finishes, ample cabinetry, a coffee hutch and extra cabinet storage and a layout ideal for entertaining. With generously sized bedrooms, two full baths, and multiple living areas, this home offers flexible space for family life, working from home, or hosting guests. The lower level provides abundant natural light with an airtight wood fireplace and even more room to relax or create the perfect rec space for a games room or an extra 3rd living space. Outside, enjoy the expansive backyard oasis with multiple seating areas, perfect for your morning coffee or evening unwinding. Whether you’re entertaining or enjoying family moments, this outdoor space delivers. Located on a quiet cul-de-sac, this home offers rare privacy with the convenience of being close to shopping parks, schools, and all local amenities. Don’t miss your chance to own this beautifully maintained home in one of the most peaceful pockets of the neighbourhood! (id:35360)
RE/MAX Twin City Realty Inc.
49 Silver Glen Boulevard
Collingwood, Ontario
Annual 3 bedroom furnished rental in Silver Glen with finished basement. Welcome to this light filled end unit in Silver Glen a short stroll from rec centre and trails! Offering an open plan living with eat in kitchen featuring s/s appliances, new quartz counters and porcelain backsplash and spacious living area with doors to patio. 2nd level has primary with 3 piece bathroom and walk in closet, 2 guest rooms and a guest bathroom. basement has a large rec.room with 3 piece bathroom. Development offers a seasonal outdoor pool, rec.centre and gym and is located a short drive to Georgian Bay waterfront, downtown Collingwood and many ski hills and golf courses. Landlord looks forward to recieving applications from AAA+ tenants. (id:35360)
Sotheby's International Realty Canada
452 Oxbow Crescent
Collingwood, Ontario
Fully furnished home available for annual lease. Beautiful 2-bedroom, 2-bathroom condo located just a short drive to local beaches, great trails, outdoor activities galore, close to local schools and downtown Collingwood. This tasteful and comfortable condo features a reverse floorplan with a large primary bedroom with 4-piece ensuite bath and walk-out to the patio as well as an additional bedroom and bathroom located on the main level. Upstairs offers a bright, open concept kitchen/living/dining area with cathedral ceilings, cozy gas fireplace, walk-out to a large deck and a functional and well-equipped kitchen. Available immediately. Note, home may be available unfurnished if preferred. (id:35360)
Century 21 Millennium Inc.
114 Werstine Terrace
Cambridge, Ontario
Welcome to 114 Werstine Terrace, Cambridge – A Beautifully Updated Freehold Townhome! This move-in-ready gem offers the perfect blend of modern upgrades and family-friendly comfort in one of Cambridge’s most desirable neighborhoods. From the moment you arrive, you'll appreciate the care and attention to detail that has gone into maintaining and updating this home. Key Features: Freshly Updated Interior (2025): Enjoy brand new flooring on both the main level and fully finished basement, complemented by a fresh coat of paint throughout the entire home. Stunning Kitchen Upgrades: Featuring brand new quartz countertops (2025), perfect for meal prep or entertaining guests. Main Level Laundry: Convenient and functional for today’s busy lifestyle. Owned Water Heater: No rental fees—just peace of mind. Curb Appeal & Outdoor Upgrades: A newly sealed driveway, lush new sod (2025), and a brand new patio walkway create a welcoming outdoor space. The garage floor has been finished with epoxy for a clean, polished look. This freehold townhome offers low-maintenance living with no condo fees. Ideally located near schools, parks, shopping, and public transit, this home is perfect for families, first-time buyers, or anyone looking to enjoy a move-in-ready property in a great community. Don't miss your opportunity to own this thoughtfully updated home at 114 Werstine Terrace—book your private showing today! (id:35360)
Red And White Realty Inc.
95 Saginaw Unit# 6
Cambridge, Ontario
Explore a remarkable chance to acquire a well-established Kabob Grill restaurant or re-brand with your own concept, located in the vibrant heart of Cambridge! Situated at the busy intersection of Saginaw Parkway and Franklin Boulevard, this popular eatery resides in the lively Galt North neighborhood, surrounded by a bustling residential community, schools, medical facilities, and thriving commercial and industrial districts. The business benefits from consistent customer traffic and a loyal clientele base. With robust current revenues and ample potential for growth, this venture is poised for its next successful phase. The lease offers security with a 5-year renewal option, and the low monthly rent of only $5,394 covers TMI and water. This is an excellent opportunity to acquire a flourishing, growth-oriented food business or to redefine it with your own culinary concept under your personalized brand. The restaurant is fully equipped with essential commercial appliances, including a 20ft commercial hood, gas stove, tandoor, griller, walk-in coolers and freezers, and much more! (id:35360)
RE/MAX Real Estate Centre Inc.
135 Lakeview Road
Chatsworth, Ontario
Life at the lake!! This delightful two bedroom cottage is set on a large lot on the shore of Williams Lake, a preferred location for summer family fun. With lots of room for gatherings out on the deck, across the lawns or down at the dock, there's also a good-sized living area inside as well as a practical kitchen, two bedrooms, and a three piece bath. The bunkie bedroom is cozy and private while the double garage houses not only the laundry and a bathroom but also provides plenty of space for storage, extra sleeping, or hanging out on a rainy day. The cottage has seen a number of upgrades over the last year including new ceiling lights and fans, in the kitchen new flooring, counter, sink and tap as well as fresh paint. The bedrooms are enhanced with new, larger windows and accent walls. The cottage, bunky, deck and docks were painted, new docks were added, and a number of upgrades were made to the landscape. This is a dynamic lakefront property within a friendly rural community just twenty minutes from Owen Sound - and it is just waiting for you and yours! (id:35360)
Exp Realty
139 Teskey Drive
Blue Mountains, Ontario
A Rare Waterfront Gem on Georgian Bay. Welcome to 139 Teskey Drive - a truly special property nestled along 145 feet of pristine waterfront on the crystal-clear shores of Georgian Bay. This charming cottage captures the essence of lakeside living, offering breathtaking sunrise and sunset views. Tucked in the heart of The Blue Mountains, this property boasts uninterrupted panoramic vistas of the bay, the ski slopes of Georgian Peaks, and the surrounding natural beauty. Step inside the original cottage and you'll find a warm, inviting space that's been thoughtfully updated while retaining its cozy character - the perfect place to unwind after a day on the water or slopes. Take advantage of the existing cottage or envision and build your own custom waterfront retreat on this expansive, private lot framed by the natural beauty of Georgian Bay. Whether you're enjoying your morning coffee on the deck, launching a kayak from your own shoreline, or gathering around the fire with friends, this property offers endless opportunities for relaxation and adventure. Located just a short drive to the exclusive Georgian Bay Club, and mere minutes from the vibrant shops, restaurants, and amenities of Thornbury, this is your chance to own a slice of paradise in one of Ontario's most coveted waterfront communities. (id:35360)
Chestnut Park Real Estate
149 Mallory Beach Road
South Bruce Peninsula, Ontario
This outstanding waterfront home on Colpoys Bay offers a year-round, 5-bedroom, 3-bath family haven in a natural setting. Just five minutes from Wiarton, and an easy drive to Sauble Beach and Owen Sound, the location strikes a rare balance: close to everything, yet quietly removed.A beautifully conceived reverse floor plan puts the open kitchen, dining, and living spaces upstairs, where expansive windows and a generous deck capture water views. A lovely bedroom with ensuite, two additional bedrooms, and a full bath complete this level. Downstairs, the primary suite is stunning with its beamed ceiling, fireplace, custom live edge cabinet and floating shelves. A sliding glass door opens to a covered verandah overlooking the gardens and the Bay beyond. The sleek three piece ensuite spans the width of the bedroom and features a glass shower and copious closet space. Across the wide hall, an inviting fifth bedroom with water view makes hosting guests a delight. Laundry, utilities and storage are tucked away at the back of this level. Outside, the landscaping is lush and low-maintenance, with perennial plantings that frame the home and outdoor living areas. Across the quiet road on a private slice of waterfront sits a cool bunky, its sliding glass door overlooking the deck, the dock, and Colpoy's Bay. Everything here, both inside and out, is pleasing to the eye. Whether you're an active family looking for a full-time home or empty nesters wanting a place to gather with kids and grandkids, this impressive property is waiting for you. (id:35360)
Exp Realty
50 Absalom Street E
South Bruce, Ontario
Your New Home in the Heart of Mildmay! Step into the charm of small-town living at 50 Absalom Street East a lovingly cared-for yellow brick beauty! This updated two-storey home is full of warmth and character, featuring a spacious main floor with a cozy family room, inviting dining and living areas, a bright kitchen, 2-piece bath, main floor laundry, and a seasonal sunroom perfect for relaxing. Upstairs, you'll find three bedrooms and a huge full bathroom ideal for growing families or those just starting out. Enjoy your morning coffee on the classic covered front porch, or stretch out in the large backyard that's ready for gardens, kids, or summer get-togethers. Affordable, welcoming, and full of potential - this is the kind of place where new beginnings are made (id:35360)
Exp Realty
1701 Claude Brown Road
Minden Hills, Ontario
Tucked into a quiet, tree-lined bay on beautiful Bob Lake, this charming 3-bedroom, 3-bath cottage offers the perfect blend of comfort, privacy, and classic cottage feel. With 158 feet of clean, deep waterfront and the shore road allowance owned, you can truly enjoy your piece of the lake without compromise. Set on a gently sloping, low-maintenance lot -no grass to cut here! This cozy 1.5-storey getaway is surrounded by mature trees and natural beauty. Step inside and feel instantly at ease with warm pine finishes, cathedral ceilings and an open-concept layout that brings everyone together. The kitchen features a centre island and ceramic backsplash, flowing easily into the bright dining area and living space with large windows and a walkout to the lakeside deck - perfect for morning coffees and evening BBQs with a view. Upstairs, a charming loft overlooks the main living area with lots of room for additional guests and leads to a private side deck, an ideal spot to sneak away with a book. The full basement adds great usable space with a rec room, sliding glass door walkout to the yard, bathroom, laundry and a workshop/storage area with its own double-door walkout. Bring the whole family as there is room for everyone with two additional bunkies, two sheds and a lakeside shed for storing your toys. A children's play station and level sandy play area by the water make it easy to entertain kids, while the deep water off the docks end is perfect for diving in on hot summer days. Located just a short drive to Minden for all your essentials and within easy reach of the GTA, this inviting retreat offers a true cottage experience on one of Haliburton Countys most desirable lakes. Pack your bags- your Bob Lake memories start here. Turn key setup includes Grew boat and trailer, all the water toys and Honda ATV (id:35360)
Royal LePage Lakes Of Haliburton
2520 5th Avenue W
Owen Sound, Ontario
This charming 5-bedroom, 2-bathroom home offers a bright and functional layout on the west side of Owen Sound. Just minutes from the downtown core, with easy access to shopping, restaurants, and everything Owen Sound has to offer, like Kelso Beach!. The main floor features a bright living room, a dining area, and kitchen. Upstairs, youll find four bedrooms and a full 4-piece bathroom. The lower level adds extra versatility with a fifth bedroom, 2-piece bath, laundry, utility space, and storage. The garden in the front yard is filled with beautiful perennials that add charm and colour. The backyard is private and ready for you to make it your own. (id:35360)
Royal LePage Rcr Realty
30 - 920 Edinburgh Road S
Guelph, Ontario
Spacious End Unit Townhome with Walkout basement in Guelphs Sought After South End. This bright and beautifully maintained end unit offers one of the most desirable layouts in the complex. With added privacy, a walkout basement, and rare parking for three vehicles including a single car garage and an extended driveway, this home truly stands out. The main floor features a sun filled open layout with an updated powder room, a generous living and dining area, and a well appointed kitchen with ample cupboard and counter space. Step out to the raised deck, perfect for summer barbecues or relaxing evenings. Upstairs, you'll find a spacious primary suite with double closets and room for a reading nook or desk. Two additional large bedrooms and a full four piece bathroom complete the second level. The finished basement offers extra living space with a cozy rec room, a three piece bath, and direct walkout to a private patio area. Ideally located in Guelphs vibrant south end, just minutes from excellent schools, shopping, restaurants, and the scenic trails of Preservation Park. This well managed complex offers low condo fees, recent updates to the roof and windows, and a worry free lifestyle. A perfect opportunity for first time buyers, downsizers, or investors. Book your private showing today! (id:35360)
Keller Williams Home Group Realty
487 O'connor Line Road
Powassan, Ontario
Once in and a while a real hidden gem comes along! This is it. Your idyllic dream life awaits at 487 O'Connor Line in Powassan. Step back in time when life was simpler. Quiet, private and peaceful! Your 100 acres are full of wonder and adventure with kilometers of private trails. Hardwood forest surrounds your meticulously maintained Pan-Abode log home, insulated garage, pond for a refreshing cool off, and a fully operational sugar shack with lines already running from the maple trees. OSFC trail is just down the road for even more ATV and snowmobiling! Grow your own veggies amongst the mature apple trees with all day sunshine and level ground. Inside your 3 bedroom, 2 bathroom home is a serene escape from it all with finished walk out basement, Starlink high speed internet, air conditioning, hard wired generator, forced air propane furnace, AND wood boiler back up to heat the entire house and wood shop economically. This is the way country living is meant to be. Fresh, clean air, breeze through the trees, starry night sky, and silence. (id:35360)
Chestnut Park Real Estate
0 South Horn Lake Road
Ryerson, Ontario
Enjoy 10 acres of peace and solitude while being conveniently located a short drive from the conveniences of Burks Falls. This area boasts a small enclave of families who live harmoniously and realize the benefits of living off grid. Many of these residences are newer builds. The topography offers several ideal building sites with many natural features further in the property to explore. A public boat launch and beach area are located just down the road on Lake Cecebe. Hydro runs along the road within approximately 1.1 km of the property from East and approximately 1.2 kms from the West. (id:35360)
RE/MAX Professionals North
397259 11th Line
Blue Mountains, Ontario
Life on this two-acre country retreat could not be more serene. A long winding driveway through majestic trees prepares you for this gorgeous bungalow which is all about the views. From every room, the surrounding gardens, forests and lawns bring on the calm. Complete privacy with a buffer of trees on every side. Large flagstone steps guide you to the covered front porch at the main entrance and another side entrance is equally welcoming and convenient. The kitchen and great room overlook the back deck. The charm is in the shaker cabinets and granite counters and the function is in the sliding pantry pullouts and abundant storage. The primary bedroom runs from the front of the house to the back with sunny windows and a wide open, fresh feel. There are two more bedrooms on this floor, one of which makes a perfect office space. A great mudroom/laundry room is essential to the lifestyle here and this one doesn't disappoint. A fourth bedroom is on the lower level as well as a huge open space to create your own future play zone. The massive oversized two-car garage with full workshop is a dream, and an additional shed also keeps things tidy -- not to mention epoxy garage floors, a generator, 200 amp service, and a side door for the riding lawn mower (negotiable separate from sale). This beautiful space is just five minutes to the lively Town of Thornbury and everything the Georgian Bay lifestyle has to offer. (id:35360)
Royal LePage Locations North
768 15th Street
Hanover, Ontario
This 2+1 bedroom bungalow is the perfect retirement home nestled in a fantastic area of Hanover. Bright "L" shaped kitchen with center island and quartz counter tops, primary bedroom has an ensuite & walk in closet, 2nd full bathroom, nice sized living room & main floor laundry. Down stairs is an entertaining size rec room, 3rd bedroom, 3rd bath, infloor heat in finished areas, good sized mechanical area and a walk out to the fenced rear yard. The property is nicely landscaped, has a deck & patio, as well as a lawn irrigation system. (id:35360)
Louis Whaling Real Estate Broker Inc.
382233 Concession 4 Ndr Road
West Grey, Ontario
Saugeen Riverfront 4 Acres of Pure Potential. This isn't just land, it's a lifestyle. Welcome to a rare 4-acre parcel with an impressive 350 feet of frontage on the Saugeen River. Whether you're dreaming of building your forever home, carving out a quiet getaway or finally claiming that anglers paradise, this one checks every box. Tucked behind mature cedars and surrounded by nature, you'll feel miles away from it all, but in reality, you're just 10 minutes to Hanover or Durham. Grab your morning coffee in town, then spend your afternoon casting a line, paddling the river, or just sitting in complete, peaceful quiet. This stretch of the Saugeen is legendary for its fishing, kayaking, and canoeing. Picture summers floating downstream, fall mornings in the mist and endless stargazing at night. | Driveways in | Hydro at the road | Zoned RUR/NE for flexible possibilities | On a public, year-round maintained road. Whether you're building, investing, or just ready to unplug, this is the piece of waterfront you've been waiting for. (id:35360)
Exp Realty
Royal LePage Heartland Realty
183 Regina Street N
Waterloo, Ontario
**Exceptional Land Assembly Opportunity – Prime Location Adjacent to Wilfrid Laurier University** Presenting a rare opportunity to acquire a land assembly consisting of four properties located at 179, 181, 183, and 185 Regina Street. Ideally positioned directly across the street from Wilfrid Laurier University, this site offers unparalleled proximity to the campus and is surrounded by thriving amenities. The combined development site features favourable RMU-81 zoning, allowing for a wide array of future possibilities. All four properties are to be acquired together, providing a substantial land footprint for investors or developers. All properties are currently rented and generating until re-development. For your reference, please review the attached brochure showcasing a similar project with an equivalent lot size and zoning. This example provides valuable insight into the potential scope and scale of development achievable with this unique assembly. (id:35360)
RE/MAX Real Estate Centre Inc.
179 Regina Street N
Waterloo, Ontario
**Exceptional Land Assembly Opportunity – Prime Location Adjacent to Wilfrid Laurier University** Presenting a rare opportunity to acquire a land assembly consisting of four properties located at 179, 181, 183, and 185 Regina Street. Ideally positioned directly across the street from Wilfrid Laurier University, this site offers unparalleled proximity to the campus and is surrounded by thriving amenities. The combined development site features favourable RMU-81 zoning, allowing for a wide array of future possibilities. All four properties are to be acquired together, providing a substantial land footprint for investors or developers. All properties are currently rented and generating until re-development. For your reference, please review the attached brochure showcasing a similar project with an equivalent lot size and zoning. This example provides valuable insight into the potential scope and scale of development achievable with this unique assembly. (id:35360)
RE/MAX Real Estate Centre Inc.
185 Regina Street N
Waterloo, Ontario
**Exceptional Land Assembly Opportunity – Prime Location Adjacent to Wilfrid Laurier University** Presenting a rare opportunity to acquire a land assembly consisting of four properties located at 179, 181, 183, and 185 Regina Street. Ideally positioned directly across the street from Wilfrid Laurier University, this site offers unparalleled proximity to the campus and is surrounded by thriving amenities. The combined development site features favourable RMU-81 zoning, allowing for a wide array of future possibilities. All four properties are to be acquired together, providing a substantial land footprint for investors or developers. All properties are currently rented and generating until re-development. For your reference, please review the attached brochure showcasing a similar project with an equivalent lot size and zoning. This example provides valuable insight into the potential scope and scale of development achievable with this unique assembly. (id:35360)
RE/MAX Real Estate Centre Inc.
181 Regina Street N
Waterloo, Ontario
**Exceptional Land Assembly Opportunity – Prime Location Adjacent to Wilfrid Laurier University** Presenting a rare opportunity to acquire a land assembly consisting of four properties located at 179, 181, 183, and 185 Regina Street. Ideally positioned directly across the street from Wilfrid Laurier University, this site offers unparalleled proximity to the campus and is surrounded by thriving amenities. The combined development site features favourable RMU-81 zoning, allowing for a wide array of future possibilities. All four properties are to be acquired together, providing a substantial land footprint for investors or developers. All properties are currently rented and generating until re-development. For your reference, please review the attached brochure showcasing a similar project with an equivalent lot size and zoning. This example provides valuable insight into the potential scope and scale of development achievable with this unique assembly. (id:35360)
RE/MAX Real Estate Centre Inc.
206 Mapleside Drive
Wasaga Beach, Ontario
NEW build within a short stroll to the shores of Georgian Bay. This is the View floorplan in the Shoreline Point Development. This 2442 Sq Ft of well-appointed living space has an open concept kitchen, breakfast area and family room with a separate dining room and guest bathroom. The servry with an additional sink is located between the kitchen and the dining room. Lots of windows to let in the natural lighting. Upper floor has 4 spacious bedrooms, 5-piece bathroom ensuite with a soaker tub, 4-piece shared bathroom, and a private 3 pc ensuite. Primary suite has a spacious walk-in closet plus 2 additional double door closets. Inside entry from the double car garage into the main floor mud room/laundry room. Covered front porch leads to a spacious foyer with front closet. Upgrades on the kitchen cabinets, kitchen countertop, appliances and A/C. Great west end location, walking distance from the longest freshwater beach in the world! Approximately 20 minutes to Blue Mountain, 10 minutes to Collingwood. (id:35360)
RE/MAX By The Bay Brokerage
RE/MAX By The Bay
5 - 210 Dawn Avenue
Guelph, Ontario
Welcome to this Super Convenient South-End Townhome! This Fusion-built end unit offers comfort, convenience, and great value ---- just a short walk to local shops, restaurants, and banking, and only steps away from city bus routes to the University. Whether you're a family, student, or investor, this home checks all the boxes. Enjoy a private, enclosed patio and a single detached garage located at the rear of the property.Inside, the bright and spacious main floor features oversized windows that flood the space with natural light. The open-concept layout includes a generous dining area, a modern kitchen with stainless steel appliances, and a large living room that easily accommodates both a study area and an entertaining space. Upstairs, spoil yourself in the king-sized primary bedroom complete with a private ensuite and walk-in closet. Two additional spacious bedrooms and a 4-piece main bath complete the second floor. The finished basement offers a large recreation room, ideal for a home office, extra bedroom, or media space. A 3-piece rough-in provides flexibility for a future bathroom addition. Recent upgrades include: Furnace, Central Air, and Central Vac (2020), New carpet and paint (2020), Roof (2017), Range hood (2022), Updated attic and utility room insulation (2024), New light fixture(2024), New countertops in kitchen and all bathrooms (2024), New owned water heater and tank(2025). Whether you're looking for a comfortable family home or a smart investment, this property is a must-see. Don't miss out, book your showing today! (id:35360)
Realty Executives Edge Inc
62b Cardigan Street
Guelph, Ontario
A Rare Opportunity in the Historic Stewart Mill - This stone exterior end-unit garden suite is ideal for first-time buyers or down-sizers looking for a unique, low-maintenance home in the heart of downtown Guelph. Inside, you'll find tall ceilings, oversized windows, and an open-concept layout with space for living, dining, and even a home office. The kitchen is designed for entertaining with bar seating, ample cabinet and prep space, pot lights, and heated floors. The spacious bedroom features a walk-in closet and ceiling fan, while the updated 4-piece bath includes heated floors, a sliding glass shower door, and a newer washer/dryer set (Nov 2022). French doors (Apr 2022) lead to your private patio - perfect for BBQs, a lounge set, and enjoying the fresh air. The pavers were professionally relaid in July 2021 to create a tidy, low-maintenance outdoor space. Comfort is covered year-round with a cozy gas fireplace, ductless A/C unit (Mar 2021), air exchanger, water softener, and a new hot water tank (Sept 2024). Storage is thoughtfully designed, with a large hallway closet and custom-built overhead compartments featuring two access points and decorative siding and ductwork. Your assigned parking spot is located directly in front of the unit for easy access. With the Speed River just across the street and nearby parks including Herb Markle, Exhibition Park, and Joseph Wolfond, this location offers the best of both nature and city living. Stroll downtown to enjoy boutique shops and Guelphs vibrant, locally-loved dining scene. Enjoy low-maintenance condo living with the bonus of no elevator and your own personal patio. Available September 1st - don't miss your chance to own a piece of downtown charm. (id:35360)
Royal LePage Royal City Realty
12 Burke Court
Guelph, Ontario
Tucked into a peaceful cul-de-sac in one of Guelph's highly sought after south end, 12 Burke Court offers the perfect blend of quiet charm and modern convenience. From the moment you arrive, the curb appeal is warm and inviting and that feeling continues the moment you step inside. Heated tile floors greet you as you enter, leading to a beautifully renovated Sutcliffe kitchen (2013) and an open-concept living area anchored by a custom stone feature wall and cozy fireplace ideal for hosting and everyday family life. Step out to the back deck and take in the fully fenced and lush yard, complete with a blooming apple tree that makes the space feel like your own private retreat. Upstairs, you'll find three spacious bedrooms and an updated 3-piece bath featuring a luxurious rainfall shower. The fully finished basement adds even more value with a family room, second fireplace and full 4-piece bathroom perfect for guests or movie nights. The DOUBLE CAR GARAGE offers plenty of storage and parking options! Additional updates include: roof (2011), furnace (2020), front & garage doors (2019) and more! Located in a top-rated school district, steps away from green space and walking trails and just minutes from restaurants, shopping, and quick 401 access, this home truly checks all the boxes. 12 Burke Court offers what every family is looking for - the warm feeling of home. (id:35360)
Royal LePage Royal City Realty
49 Silver Glen Boulevard
Collingwood, Ontario
Welcome to this light filled end unit in Silver Glen a short stroll from rec centre and trails! Offering an open plan living with eat in kitchen featuring s/s appliances, new quartz counters and porcelain backsplash and spacious living area with doors to patio. 2nd level has primary with 3 piece bathroom and walk in closet, 2 guest rooms and a guest bathroom. basement has a large rec.room with 3 piece bathroom. Development offers a seasonal outdoor pool, rec.centre and gym and is located a short drive to Georgian Bay waterfront, downtown Collingwood and many ski hills and golf courses. (id:35360)
Sotheby's International Realty Canada
1151 Town Line
Severn, Ontario
This extraordinary Century home is set on over 18 acres of peaceful, natural landscape. Impeccably maintained, this 3 bedroom, 3 bath home blends timeless charm with quiet elegance, surrounded by mature trees, open space, and beauty in every direction. Inside you'll find a main floor primary bedroom with ensuite, main floor laundry, and warm, inviting living spaces. A spacious wrap-around covered porch and a charming upper balcony offer serene views and a strong connection to the outdoors, while a hot tub provides a perfect place to relax. Enjoy approximately 2.5 km of private walking trails, a gently flowing creek, and a picturesque barn that adds timeless character. A detached 3-car garage with finished bonus room above adds flexibility to this already exceptional property. Peaceful, private and ideally located, this beautiful and unique property is a rare find. (id:35360)
Century 21 B.j. Roth Realty Ltd.
63 Slalom Gate Road
Collingwood, Ontario
Seasonal rental available ~ enjoy everything that Collingwood and Blue Mountain offers this time of year ~ golfing, hiking, biking, boating, paddle boarding, swimming, shopping and dining! When you're not out enjoying the area, relax, unwind, and entertain in your private treed backyard oasis featuring an outdoor kitchen with a bbq and an abundance of sitting areas around the peaceful water features. Inside you'll find a fabulous 3 bedroom 2 bath home with several walkouts and bar area pass through to the backyard. Enjoy all the comforts of home in the modern kitchen open to the living room with wood burning fireplace & walkout, separate dining room with natural gas fireplace & walkout. Main floor bedroom with queen size bed and in-closet laundry facilities; 3 pc bathroom. Second floor boasts primary bedroom with king size bed and a large walk in closet; office with a build in desk and reading nook; large bedroom with 2 single beds; and a 4 pc bathroom. Listed rental rate is for the autumn rate (summer rate is $3800) plus utilities & cleaning fee. Tenant liability insurance & fully prepaid lease + deposit required prior to possession. (id:35360)
Chestnut Park Real Estate
23 Meadowbrook Drive
Kitchener, Ontario
This TURNKEY 3-bedroom, 2-bathroom home is a great choice for first-time buyers, couples, or growing families. Located in the well-established Forest Heights neighbourhood of Kitchener, it’s move-in ready with thoughtful updates throughout and offers a bright, functional layout with plenty of space to enjoy both inside and out. The main floor has been fully renovated with an open concept design that features a modern kitchen with lots of cupboard space and updated appliances, a dining area, and a living room with a big bay window. Upstairs, you’ll find three bedrooms and a newly renovated 4-piece bathroom. The cozy lower-level family room includes a gas fireplace, built-in storage on either side, large windows, and direct access to the backyard deck. You will also find a powder room on this level. The basement offers even more living space with a large rec room, utility and laundry areas, and a generous crawl space for extra storage. Outside, the large, private, fully fenced backyard includes a covered deck and plenty of room for kids and pets to play. Located near top-rated schools, parks, shopping, and quick access to Highway 8, this home is also just a short distance from local walking paths, Forest Heights Community Trail, and Monarch Woods. Forest Heights is known for its family-friendly streets, mature trees, and strong community feel. Don’t miss out on this amazing opportunity and book your showing today! (id:35360)
RE/MAX Twin City Realty Inc.
192 Myers Road
Cambridge, Ontario
Welcome to this exceptional property at 192 Myers Road that offers the perfect combination of modern upgrades, functional space, and outdoor enjoyment. Situated on a beautifully landscaped 1/3 acre lot, this home features a fully refinished basement with a separate entrance, offering excellent potential for an in-law suite or private guest quarters. The main level showcases an updated kitchen with contemporary finishes, along with tastefully renovated bathrooms that add a fresh, stylish touch throughout the home. Upgraded lighting fixtures illuminate each room, enhancing the warmth and character of the space. Outdoors, the property truly shines with beautiful concrete work around the property and an impressive driveway providing parking for 15+ vehicles —ideal for extended family, guests, or recreational toys. Enjoy summer days in the on-ground pool or relax year-round in the hot tub, or cook up a feast with the outdoor kitchen featuring a pizza oven, all set within a private, tree-lined yard. A heated shop adds incredible value for hobbyists, car enthusiasts, or anyone in need of extra workspace. This home is the perfect blend of comfort, practicality, and luxury—an ideal choice for growing families or multi-generational living. (id:35360)
RE/MAX Icon Realty
651 Goderich Street
Saugeen Shores, Ontario
Core Commercial space for lease. Located downtown Port Elgin in the center block with 1727sqft of retail space available. Parking right out front, located across from a busy coffee shop and 3 doors down from a pharmacy. Waiting for your new business; landlord is looking for a minimum 3 year lease. Included in the monthly lease is the natural gas, water, sewer, property taxes, building insurance and snow removal. Tenant is responsible for hydro, phone / internet, garbage collection, alarm and their own contents and liability insurance. The zoning permits a variety of uses including professional office, retail space, spa/salon etc. Property has a full basement for additional storage. (id:35360)
RE/MAX Land Exchange Ltd.
708 Concession 2 Concession
Kincardine, Ontario
Modern farmhouse on a tranquil 2 acres! Ideal for those working at nearby Bruce Power or seeking a peaceful lifestyle with easy access to local amenities (Port Elgin-20 min/ Kincardine-15 min) Inside, you'll find a bright, open layout, with a renovated kitchen featuring modern appliances & cabinetry. The spacious living room centres around a cozy fireplace with large windows providing astounding natural light. Four bedrooms provide ample space for family, guests, a home office, or the future location of a main floor bathroom. Recent upgrades include: New roof/fascia/siding (2023) new ductless heating & cooling system (2024), New electrical & plumbing (2023),new wood burning fireplace (2024), new flooring, updated lighting, improved insulation (2023), new windows and doors (2023), complete water filtration system (2023) and fresh neutral paint that enhances the homes elements both inside & out. Outside, mature trees and natural landscaping frame the property, offering privacy and serenity. The spacious 2-acre lot provides endless possibilities for gardening, outdoor activities, or a new workshop. Whether you're looking for a family home with room to grow, a peaceful retreat from urban life, or a charming property with rural charm, this country home delivers. (id:35360)
Royal LePage Exchange Realty Co.
147 Gatehouse Drive
Cambridge, Ontario
Welcome to the beautiful 147 Gatehouse Drive! This 2 story, 3 bedroom, 3 bathroom home finished top to bottom, updated and move in ready for the new owner! Enjoy the spacious, bright and open concept main floor! The kitchen features stainless steel appliances, backsplash, quartz countertops and a Centre island. Ideal open concept layout for engaging family and entertaining guests. On the second level, escape to your master bedroom oasis which features vaulted ceilings, a walk-in closet and a large window for tones of natural light! 2 other great sized bedrooms to enjoy, as well as a 4 piece bathroom. Basement is fully finished with a 3 pc bath and a large rec room that offers options for kids play area, home theatre system or shilling out with your friends. Basement also offer potential for separate apartment along with a side entrance to the stair landing. Fully fenced backyard comes with a large deck and a gazebo perfect for your summer enjoyment. Not to worry about back neighbors as this home backs onto the lovely Decaro Park! Walking distance to both elementary schools. Ideally located in a family friendly community with easy access to Brantford, Kitchener-waterloo and GTA. Move in before school starts! Recent updates include Insulated Garage Door and Opener-2020, Gutters and Eavestrough -2024, Driveway-2023, Foyer and powder room flooring 2025, Upstairs bathroom upgrade 2025, Basement Finishing 2020-25, Paint -2025 pot lights main floor 2024, Patio Gazebo 2023, Roof 2018. (id:35360)
Realty Executives Edge Inc
1003 Arnott Lane
Dysart Et Al, Ontario
Discover the perfect blend of comfort and serenity with this exquisite 4-bedroom, 3-bathroom home or cottage nestled on the pristine shores of Redstone Lake. Boasting over 400 feet of stunning lake frontage, this property promises unparalleled privacy and breathtaking views. The cottage features a thoughtfully designed layout with ample room for relaxation and entertainment. Step inside this 4 season, 2500 sq ft home/cottage and be instantly taken by the large windows that bring the outdoors in. The spacious entry way is complete with a mud & laundry room combo and opens into the kitchen, dining and living room. The kitchen features ample space for cooking meals for the whole family and granite counter tops, with direct access to the 4-season sun porch - ideal for enjoying the beauty of every season. The open concept living and dining area features tall ceilings, lots of windows, a walkout to a large deck and a stone woodstove perfect for those chilly evenings. Completing the main floor is a 4-piece bath and the primary bedroom with stunning lake views and a walk-in closet. The second level features 2 more spacious bedrooms with ample storage and a second 4-piece bath. The walkout lower level features the 4th bedroom, a 3-piece bath and a large rec room with ample opportunities! Offers a drilled well and central vac system. Spend your days enjoying your extremely private outdoor spaces, with a flat grassy area perfect for yard games, a large fire pit area and of course the stunning rocky shoreline offering both easy dock access and elevated viewpoints. A two-car garage is perfect for storing all the toys while the loft above provides additional sleeping space with a composting toilet, perfect for the kids or extended family! The property is conveniently located on a private year-round road, ensuring easy access no matter the season. Embrace the tranquility of cottage country with this exceptional home your private retreat awaits! (id:35360)
Chestnut Park Real Estate
578 Green Street
Saugeen Shores, Ontario
Crisp, clean, and just a short stroll from the shoreline. 578 Green Street brings together laid back beach town living and brand new modern finishes in a home that just feels good. This fully renovated and reimagined 4-bedroom, 2-bath beauty offers 1,520 square feet of stylish, move-in-ready living. Totally transformed from top to bottom, everything here is brand spankin' new: kitchen, bathrooms, flooring, fixtures, plumbing, windows, doors - even a brand new furnace. You won't have to lift a finger. The bright, eat-in kitchen features a breezy shiplap peninsula with bar seating, a stainless steel appliance package, gorgeous quartz countertops, and expansive windows that let the sunshine pour in. You'll love the modern finishes throughout, from the walk-in glass showers and floating vanities to the sexy touch-sensor, LED-backlit antifog mirrors. With 2 bedrooms on the main floor and 2 more upstairs, this layout offers incredible flexibility to grow, host, or work from home - and yes, fibre optic internet is available, so your connection is as strong as your coffee. The oversized living room is perfect for movie nights, game days, or cozy hangs. Outside, enjoy the huge, fully fenced-in backyard with rear access, ideal for parking toys, trailers, or just enjoying your own private retreat. A handy storage shed keeps things organized, and there's not one but two driveways, plus covered parking under the carport. Invite everyone you know. The best part? You're just steps from where you want to be! Turn left, and you're headed straight for the soft sands and stunning sunsets at Port Elgin Main Beach. Turn right, and you're walking downtown for lattes, lunch, and boutique browsing. Whether you're searching for a year-round home, a stylish vacation retreat, or a solid long-term investment, 578 Green Street is a turnkey opportunity with serious upside. All lifestyle, no stress. Just bring your flip flops! (id:35360)
Keller Williams Realty Centres
18 - 55 Harrison Street
Stratford, Ontario
Does the condo lifestyle appeal to you but you don't love the thought of being in a condo building? Then you will absolutely love the idea of moving into this contemporary & cool condo townhouse in Verona Village. The handsome exterior & attractive curb appeal will draw you into a bright, inviting & spacious home. The upgraded kitchen offers crisp white cabinets, a suite of stainless steel LG appliances & a convenient breakfast bar. The open concept main floor connects the dining area & living room with patio doors to your deck. Moving up to the second level, discover the bonus of an airy den or flex space before finding the bedrooms just a few steps beyond. The primary bedroom is generous in size, as is the unique 6 piece bathroom serving this floor. For added convenience, the laundry room is on this level. Additional living space can be found in the finely finished rec room & it also features a sparking 3 piece bath. Nestled nicely in the north end means that the Country Club, the Gallery Stratford & the city's extensive park system are easy to access. Now is your time to make your move. (id:35360)
Home And Company Real Estate Corp Brokerage
80 Cork Street W
Guelph, Ontario
Historic charm meets modern convenience in the heart of downtown Guelph! Welcome to 80 Cork Street West a character-filled semi-detached home just steps from vibrant Macdonell Street. Built in 1900, this beautifully maintained century home offers timeless curb appeal, original hardwood floors, and thoughtful updates throughout. With three bedrooms and two renovated bathrooms, this home is as functional as it is charming. The cozy living room features a traditional fireplace with an ornate iron insert, creating a warm and inviting focal point. The bright eat-in kitchen includes stainless steel appliances, butcher block countertops, and direct access to a sunny rear sunroom. At the front of the home, a main-level bedroom and stylish 3-piece bathroom with classic penny tile offer versatility previously used as a successful income-producing Airbnb. Upstairs, you'll find two more bedrooms, including a spacious primary with a flexible attached office or studio space, plus a full 4-piece bathroom. The private backyard feels like a hidden oasis, shaded by a canopy of mature trees perfect for relaxing or entertaining. From this location, you're just a short stroll to brunch spots, Market Fresh, or the GO Station for your morning commute. Whether youre looking for a charming place to call home, a mortgage helper, or an investment opportunity, 80 Cork Street West offers it all. (id:35360)
Royal LePage Royal City Realty
3057 Mosley Street
Wasaga Beach, Ontario
This large, high-exposure commercial corner lot offers dual street access, making it an ideal location for maximum visibility and accessibility. Perfectly positioned in a high-traffic area just minutes from the beach, it attracts steady flow from both locals and tourists alike.With ample space for a wide range of commercial uses, this versatile lot offers the potential to subdivide into multiple parcels or develop a mixed-use commercial/residential building. Water and sewer services are already at the property line, streamlining your development plans.Whether you're envisioning a retail hub, café, professional office space, or a multi-use investment property, this blank slate is ready to bring your vision to life. Don't miss your chance to secure a prime piece of commercial real estate in a fast-growing lakeside community! (id:35360)
RE/MAX By The Bay Brokerage
565 Greenfield Avenue Unit# 512
Kitchener, Ontario
Welcome to comfort and convenience in this beautifully maintained 2-bedroom, 1-bathroom condo! Nestled in a quiet, low-rise building, this spacious unit offers a perfect blend of classic charm and modern touches. Enjoy a bright, open-concept layout featuring in-suite laundry, generous storage, and a private balcony—ideal for your morning coffee or evening unwind. A charming condo complex and a unit that has been lovingly cared for and it shows! join this welcoming community today! This is an ideal home for first-time buyers, downsizers, or savvy investors. Low Condo Fees and Taxes! Close to everything you need—Fairview Mall, shopping, transit, parks, and more. (id:35360)
RE/MAX Twin City Realty Inc.
263168 Wilder Lake Road
Varney, Ontario
Welcome to this beautifully crafted, all-brick bungalow offering over 2,400 square feet of living space, nestled on a peaceful 4-acre property with mature trees, lush lawns, and scenic walking trails. Whether you’re sipping your morning coffee or entertaining friends, you’ll enjoy the tranquility and privacy from any of the three decks—offering more than 1,000 square feet of outdoor living space. The impressive heated garage offers over 1,200 sq ft of space—perfect for car enthusiasts, hobbyists, or anyone in need of serious storage. A concrete pad behind the garage provides even more flexibility for your future plans. Inside, the open-concept layout features a well-equipped kitchen with an induction cooktop, ample cabinetry, and peaceful views of the backyard and pond. The heart of the home is the inviting living room, where a soaring cathedral ceiling adds a sense of openness and character, complemented by the cozy warmth of a pellet stove. The primary suite is a true retreat—spacious and serene, with a walk-in closet and enough room for a reading nook or private sitting area. The luxurious ensuite bath features a deep soaker tub, an elegant tile walk-in shower, and marble tile flooring that adds a touch of timeless sophistication. The lower level is a blank canvas—offering loads of potential and ready for your personal touch. Whether you envision a home gym, games room, in-law suite, or extra bedrooms, this versatile space gives you the flexibility to create whatever suits your lifestyle. A wood stove adds warmth and charm to the space, making it just as inviting as the main floor. Enjoy hardwood floors throughout the main living areas and updated bathrooms designed with comfort and style in mind. Perfectly located less than 15 minutes to Mount Forest or Durham, and just minutes to Pebbles Family Buffet and Bakery, this property blends rural charm with convenience. ***Rooms Have Been Virtually Staged for Illustration (id:35360)
RE/MAX Icon Realty
6618 Laird Road W
Guelph, Ontario
Welcome to 6618 Laird Rd W, a serene 3+1 bdrm, 2 bathroom country retreat just mins from both Guelph & Cambridge! Nestled on sprawling 238 X 116 ft lot, this beautifully maintained bungalow offers peaceful private living without sacrificing convenience. Step inside to bright & welcoming interior W/spacious eat-in kitchen featuring ample counter space, S/S appliances & large picture window. Adjacent living room is bathed in natural light from stunning oversized front window—perfect spot to relax or host guests. The main level presents 3 cozy bdrms including the primary suite W/laminate floors, crown molding & 2 large windows framing verdant views. 4pc bathroom W/large vanity completes the main living space. Head downstairs to discover recently finished basement (completed 4 yrs ago) that expands your living area—massive rec room W/stone feature wall & 4th bedroom. Also downstairs, you’ll find convenient basement laundry & luxurious second full bathroom complete W/updated vanity & sauna—ideal for unwinding after a day's work. Mechanicals & key upgrades provide peace of mind including deep well pump installed in 2024, 200 amp electrical service upgraded in 2023, new roof added in 2021 & updated windows throughout from 2015. Septic system was professionally pumped in 2025 ensuring the home is move-in ready & well-maintained for yrs to come. Exterior highlights include an attached oversized 2-car garage with epoxy flooring, perfect for projects or storage & huge driveway with space for 6–8 vehicles. A shed adds even more storage. Step outside onto your large expansive deck out front! Relax under the canopy of mature trees & soak in the peace of country living. Yet this tranquil haven is central, less than 10-min from Guelph & Cambridge with easy 401 access. Outdoor lovers will appreciate nearby River trails through Puslinch township including Fletcher Creek, Radial Line & Speed River Trail—ideal for family hikes & biking. It's also on bus route to GCVI & Aberfoyle PS! (id:35360)
RE/MAX Real Estate Centre Inc.
766 Freeport Street
London, Ontario
Beautiful 3-Bed, 2.5-Bath Detached Home in Prime North London Location! Welcome to this spacious and stylish 2-storey home located in one of North London's most desirable neighbourhoods—just minutes from Masonville Mall, Western University, top-rated schools, parks, and within walking distance to Hyde Park Shopping Plaza. This open-concept gem boasts large windows that flood the home with natural light, modern flooring throughout, and a well-appointed kitchen with stainless steel appliances. Enjoy the flexibility of spacious family/living rooms—perfect for entertaining or relaxing. Available from 1st Aug. (id:35360)
Exp Realty
1010 Medley Trail
Minden Hills, Ontario
Year-Round Cottage on Prestigious Twelve Mile Lake. Tucked into a well-treed, private setting on sought-after Twelve Mile Lake, part of Haliburton's scenic 3-lake chain, this charming year-round cottage offers the perfect mix of comfort and classic cottage appeal. Enjoy a clean, natural shoreline with expansive lake views and easy year-round access. The open-concept interior features two bedrooms, a cozy woodstove in the living room, main floor laundry and a sliding glass door walkout to the screened Haliburton Room, ideal for relaxing summer nights. Step onto the lakeside deck with glass panels that showcase the stunning views. Extras include an insulated and heated bunkie for extra guests, a lakeside shed for storage, a newer septic system and a reliable year-round water supply. The perennial gardens add a splash of colour and the dock is ready for your boat or a swim. A peaceful, property with great privacy, and access to one of Haliburton's most desirable lake chains, this is your chance to enjoy simple, four-season relaxing at the lake. (id:35360)
Royal LePage Lakes Of Haliburton

