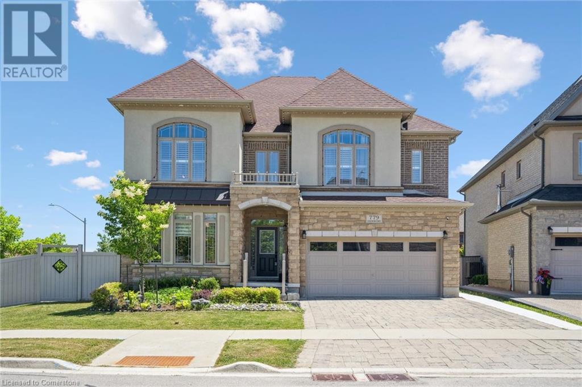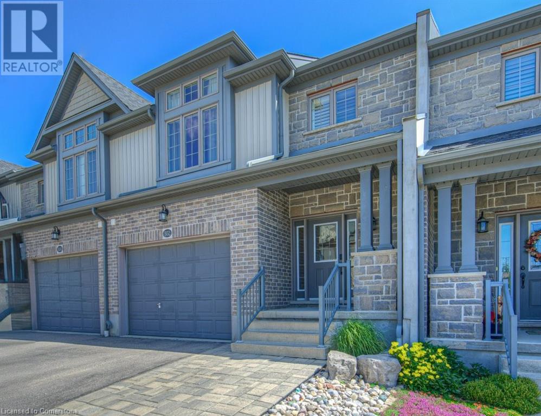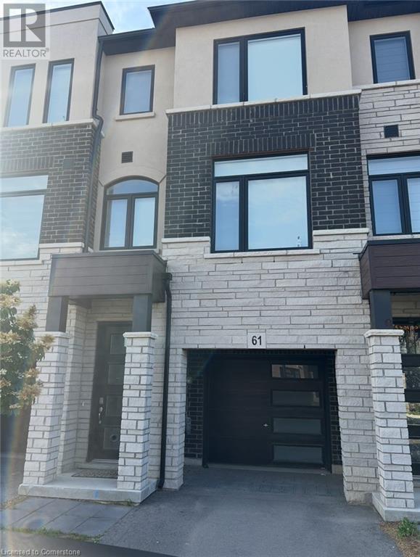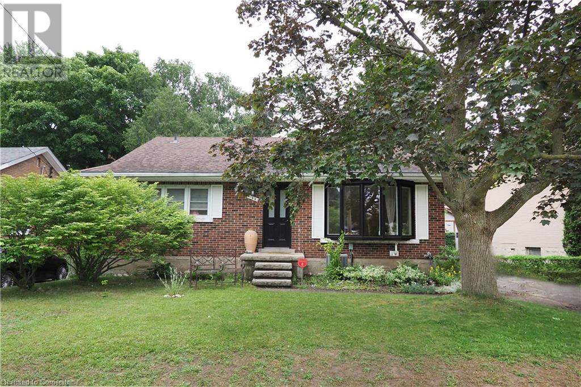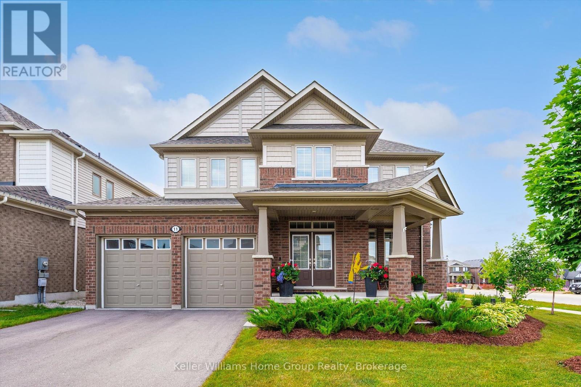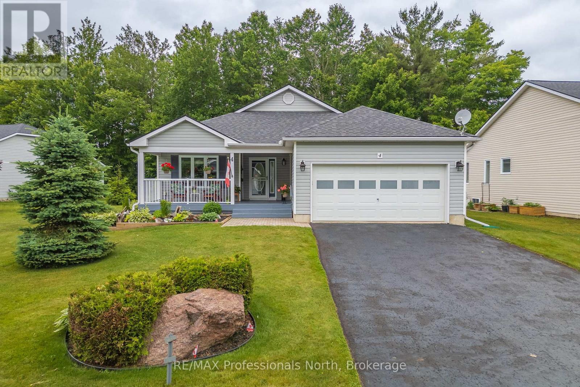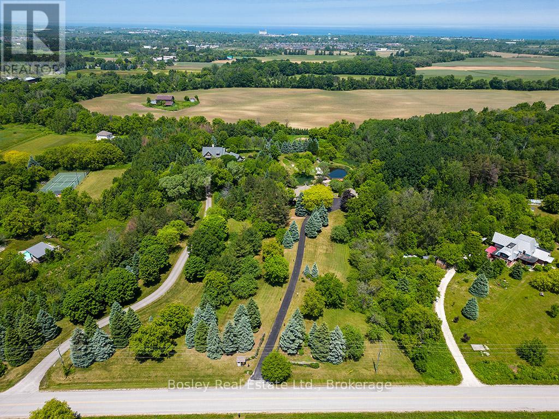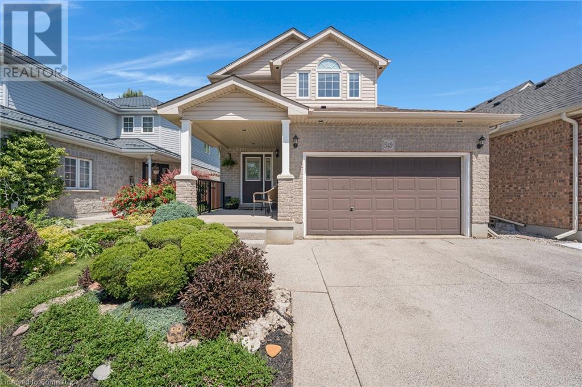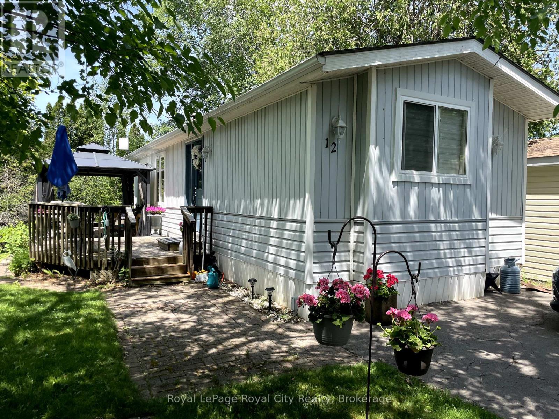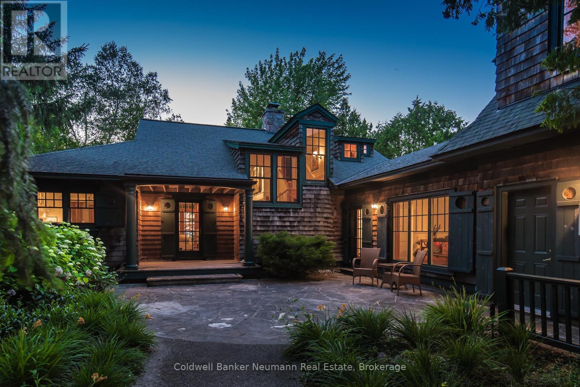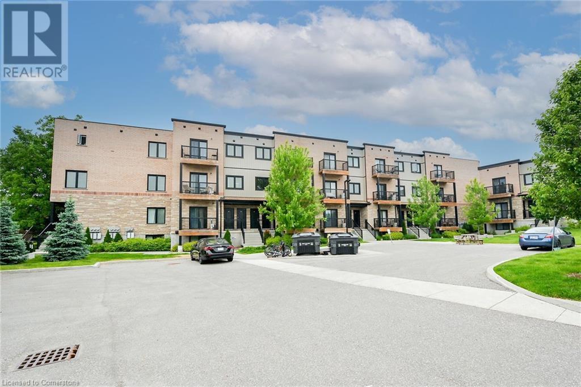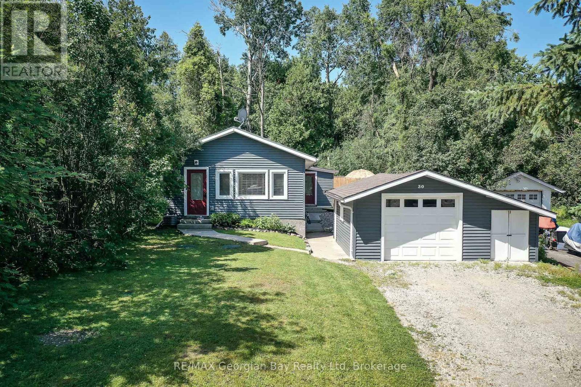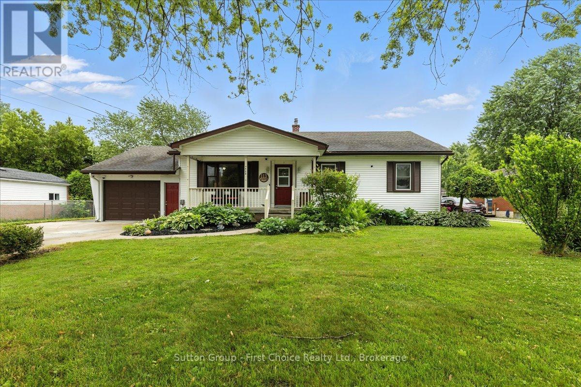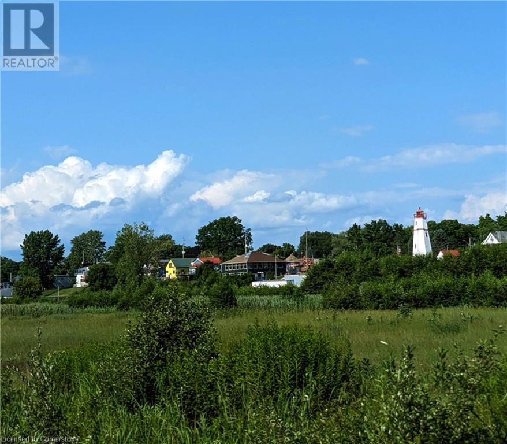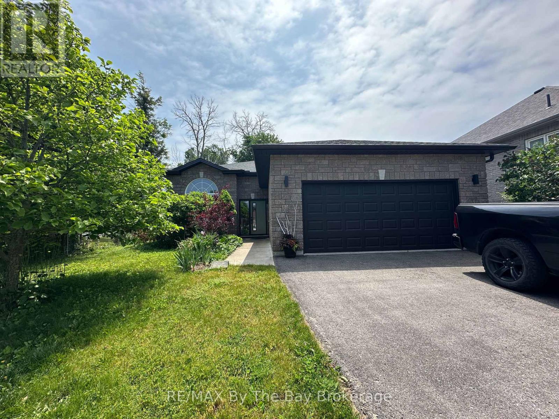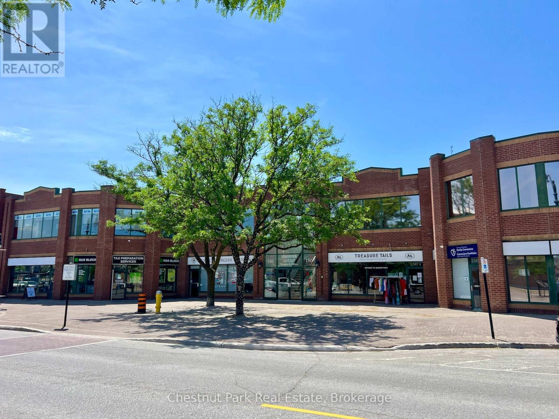779 Snowberry Court
Waterloo, Ontario
Welcome to Vista Hills. Place you would like to be and grow. Welcome to 779 Snowberry court, an excellent family dwelling built by reputable builder Fusion Homes on premium corner lot. Families living in this very south after neighborhood are surrounded by by massive forest with numerous historic trails, trails of all kinds and and mature wild life and greenery. Vista hills make you feel you live in full consensus with Mother Nature by at the time minutes drive from the best schools of all levels, Costco, shopping of all kinds, fine restaurants and fast food joints, open 24/7. Banks, medical offices and government organizations are with in reach at your convenience too. Let me tell you a few words about the house, which not the right word to describe it. It definitely a HOME not just a house. Impressive more than 522 sq. feet spread between 3 levels filled with natural light and and abundance of space. I can write 10 thousand words but still won't be able to describe fully and truly all the features and upgrades of this beautiful property. As an example: in law with professionally done side separate entrance, EV charger, high quality CAT cable, laundry on the second floor, speaker wiring trough out all the house, chair lift installed on gorgeous wooden staircase (25K worth) and much, much more. You absolutely must come and see it yourself, I promise you won't be disappointed. (id:35360)
RE/MAX Icon Realty
302 Ginseng Street
Waterloo, Ontario
Welcome to 302 Ginseng Street in Vista Hills, Waterloo. Vista Hills combines natural beauty with everyday convenience, offering over 40 kilometers of trails, community parks, and close proximity to excellent schools and universities. Just minutes from The Boardwalk, you'll have easy access to shopping including Costco, as well as dining and entertainment options making this a vibrant and family-friendly neighborhood. Step inside this impressive home and you'll immediately notice the attention to detail—9-ft ceilings, pot lights, 6-inch baseboard trim, 8-ft doors, California shutters, and wide plank flooring throughout. The open-concept layout creates seamless flow, enhanced by custom built-ins and thoughtfully designed spaces. The kitchen is a true showstopper and perfect for both entertaining and daily living, featuring a 6-foot centre island with quartz countertops, a stylish glass tile backsplash, SS appliances, and a pantry. It connects perfectly to the great room, complete with a custom built-in entertainment unit, and the dining area with a garden door walk-out to a fenced backyard and a 24' x 16' stamped concrete patio—ideal for summer evenings and outdoor gatherings. The primary bedroom is a generous size and features transom windows, a walk-in closet with built-in organizers, and a luxurious ensuite with a double vanity and large glass walk-in shower with a rain head. The upper level is designed with family in mind, offering spacious bedrooms that the kids won’t outgrow, a full 4-piece bthrm, and a conveniently located laundry room—exactly where you need it most. A contemporary black-stained staircase railing connects all levels, leading down to the professionally finished rec room. Here you’ll find quality broadloom, another custom wall-to-wall entertainment built-in, a designated space perfect for a home office, and a stylish 2-piece powder room with floating vanity. This home offers comfort, space, and modern style in a truly unbeatable location. (id:35360)
RE/MAX Twin City Realty Inc.
290 Equestrian Way Unit# 61
Cambridge, Ontario
Welcome to this modern style beautiful 3 bedroom plus Den with lots of upgrades and ready to move-in luxurious town. This 3-bedroom with Den on main floor and 4-bathroom home offers a great value to your family! Main floor offers a Den which can be utilized as home office or entertainment room with powder room. 2nd floor is complete open concept style from the Kitchen that includes an eat-in area, hard countertops, lots of cabinets, stunning island, upgraded SS appliances, big living room and additional powder room. 3rd floor offers Primary bedroom with upgraded En-suite and walk-in closest along with 2 other decent sized bedrooms. Beautiful exterior makes it looking more attractive. Amenities, highway and schools are closed by. Do not miss it!! (id:35360)
RE/MAX Twin City Realty Inc.
122 Boehmer Street
Kitchener, Ontario
Desireable location - quiet street close to Breithupt Centre, parks & schools - Many upgrades including front door, bay window in living room in 2023, sanded & sealed living room floor in 2025 - Basement bathroom redone in 2024 - as well as numberous updates to main bath in 2023 - New water softener & reverse osmosis system in 2022 - NEST system & thermostat with App for energy management when away from home - Backyard tree stump removed professionally and replaced with amazing backyard firepit. (id:35360)
Nicholson Realty Inc.
11 Harpin Way E
Centre Wellington, Ontario
Run, don't wait! Welcome to this immaculate red brick two-storey home on a premium corner lot with incredible curb appeal and an abundance of natural light. Rarely offered, this propety features 4 spacious bedrooms, 6 car parking with no sidewalk, a 2 car garage with a man door to the backyard, and a massive, unspoiled backyard - the perfect blank canvas for a pool, garden or your dream outdoor retreat. The unfinished basement offers limitless potential, complete with a bathroom rough-in, egress window and a walk-up staircase for private exterior access - ideal for creating a legal basement apartment, in-law suite or a custom rec room to suit your lifestyle. Inside, enjoy engineered hardwood flooring on the main floor and primary bedroom, custom wood California shutters and a sleep modern white kitchen with granite countertops. The elegant primary ensuite features a standalone tub, walk-in shower, and granite vanities that add a touch of luxury. With a covered front porch, French door entry and true pride of ownership throughout, this home is the perfect blend of style, space and future opportunity. (id:35360)
Keller Williams Home Group Realty
7458 Wellington Rd 51
Guelph/eramosa, Ontario
Your perfect family retreat awaits just minutes from Guelph! This beautifully maintained 4-bedroom, 3-bathroom custom-built home is set on a peaceful 4-acre lot, tucked far back from the road for added privacy and tranquility. Built with pride by the original owner in 2000, it offers the ideal mix of comfort, space, and rural charm. With spacious interiors this home is designed for family living whether it's cozy nights inside or lively summer BBQs in the backyard. Let the kids explore nature, host gatherings on the lawn, or unwind around a fire under the stars. If you've been dreaming of a home that offers both everyday comfort and unforgettable outdoor moments, this is it all just a short drive from city conveniences in Guelph. (id:35360)
Real Broker Ontario Ltd.
4 Red Maple Court
Gravenhurst, Ontario
Welcome to the highly sought after Pineridge neighbourhood - Muskoka's premier adult lifestyle community! This Royal Muskoka model is situated on coveted Red Maple Court, and has been meticulously maintained and thoughtfully renovated. Extensive renovations completed in 2018, including new shingles, a new kitchen, renovated ensuite bathroom, and creation of a 3rd bedroom on the main floor - an absolute rarity in this neighbourhood, allowing for family and grandchildren to all stay on the same floor! The kitchen is designed for everyday function & effortless entertaining, with an open-concept layout, plenty of counter and cabinet space, and convenient walk-in pantry. The raised ceiling above the island further lends to an airy, open feel. The Muskoka room, complete with vaulted ceiling and natural gas fireplace is the perfect place to unwind and relax. Or step out into the sunroom and enjoy the tranquility of the backyard while overlooking the woods. The spacious primary suite boasts a walk-in closet, and a 4-piece ensuite with His & Hers sinks - each with their own separate vanity! This exquisite property offers everything you've been looking for in Pineridge: 3 main floor bedrooms, large covered porch, double car garage, main-level laundry and full-height partially finished basement. The exclusive community centre is located a short 10 minute walk away and is available to all residents, offering an array of events & activities! This is a wonderful opportunity to experience the sense of belonging that comes with living in a true community setting! (There is a mandatory $360+hst /year homeowner association fee) (id:35360)
RE/MAX Professionals North
7496 Nottawasaga 36/37 Side Road
Clearview, Ontario
Welcome to 7496 Nottawasaga Sideroad 36/37 a truly one-of-a-kind luxury estate nestled on 4.5 private acres in one of the area's most sought-after neighbourhoods. This custom-built bungalow walk-out bungalow offers the perfect blend of elegance, recreation, and tranquility, surrounded by meticulously landscaped grounds and breathtaking natural beauty. Step inside to over 3700 square feet of finished living space, featuring 6 spacious bedrooms and 4 bathrooms, ideal for entertaining guests. The open-concept main floor is flooded with natural light and showcases the view of the property, hardwood floors, and seamless flow between the kitchen, formal dining area, and great room with fireplace. Outdoors, the lifestyle features are second to none unwind in your private hot tub overlooking a tranquil spring-fed pond with a hardscaped waterfall, or perfect your short game on the professionally designed golf green with 5 elevated tee boxes perched above a stream at the top of the home. A winding driveway leads you through what looks like a private resort offering exceptional privacy Additional highlights include a greenhouse for year-round gardening, abundant storage throughout, and a walk-out lower level. This rare offering is surrounded by estate homes and country estates, just minutes to Collingwood, Blue Mountain, and all the lifestyle amenities of Southern Georgian Bay. Dont miss this opportunity to own a private resort-like property where every detail has been thoughtfully curated. ** This is a linked property.** (id:35360)
Bosley Real Estate Ltd.
549 Langlaw Drive
Cambridge, Ontario
Welcome to 549 Langlaw Dr, Cambridge – A beautifully maintained, fully finished home on a large 0.17-acre manicured lot! Proudly owned by the original owners, this 3-bedroom, 4-bathroom home offers an ideal blend of functionality, comfort, and charm. Step into an open-concept main floor where the spacious kitchen seamlessly flows into the living and dining areas—perfect for both everyday living and entertaining. The kitchen includes ample counter space and storage, a convenient instant hot water tap and reverse osmosis system. Downstairs, the fully finished basement offers a cozy fireplace and the flexibility to add a fourth bedroom—perfect for growing families or guests. Enjoy the outdoors in your private backyard oasis, complete with a stamped concrete patio, gazebo, gas BBQ connection, a firepit for relaxing evenings and a garden shed. The aggregate driveway provides a polished look and extra durability. Located in a desirable neighborhood close to downtown Galt, you’re minutes away from local restaurants, shops, and all essential amenities. Don’t miss your opportunity to own this exceptional home with so much to offer inside and out! (id:35360)
Corcoran Horizon Realty
12 Bush Lane
Puslinch, Ontario
Welcome to 12 Bush Lane Peaceful Living in Millcreek Country ClubEnjoy the serenity of nature from this charming home, perfectly situated to overlook the water, where mallards and swans are often seen gliding by. Located in the picturesque Millcreek Country Club, a vibrant mature adult community, residents enjoy year-round living surrounded by beautifully landscaped gardens, mature trees, and scenic walking trails.Thoughtfully updated, this delightful home features an open-concept layout with a spacious living room, vaulted ceilings, and a large picture window offering tranquil water views. The bright and functional kitchen includes stainless steel appliances, abundant cabinetry, and generous counter space, all complemented by a skylight that fills the space with natural light. Adjacent to the kitchen is a lovely dining area, ideal for everyday meals or entertaining guests.The home offers a cozy bedroom with ample closet space, a well-appointed 4-piece bathroom with a shower/tub combination, and convenient in-suite laundry. Step outside onto the expansive deckan ideal spot for dining, lounging, and summer BBQs, with plenty of room to enjoy the peaceful surroundings.Significant upgrades in 2021 include new windows, doors, and a roof, offering peace of mind for years to come.The location is exceptional, with easy access to a wide array of amenities. Just a short drive away are the renowned Aberfoyle Flea Market, the Aberfoyle Community Centre, and Guelphs South End with its shopping, dining, and entertainment options. Commuters will appreciate the quick access to major routes.Millcreek Country Club is known for its strong sense of community and long-standing residents who cherish the lifestyle it offers. A wonderful alternative to condo living, this home offers comfort, community, and convenience, all in a beautiful natural setting. (id:35360)
Royal LePage Royal City Realty
1 B151 Island
The Archipelago, Ontario
Welcome to Skye Island! This is truly a gem of an island; the panoramic views from inside the cottage and sitting on the deck are sure to keep you mesmerized during your morning coffee or evening social hour. As you approach Skye Island by boat you will appreciate the protected docking area on the east side of the island. The granite steps and patio lead you past the shoreline sauna to the wrap around deck of the main cottage. The floor to ceilings windows allow you to see clear to the west as you approach the east patio door entry area. Standing in the living area you are sure admire the stellar views from all vantage points and the large open kitchen with professional propane range will catch your attention. The master bunkie is tucked away on the north west end of the island giving you privacy from the main living area, the stunning panoramic views and just steps away from your personal pickleball/tennis court. The guest bunkie sits near the highest point of the island on the south west end with those epic views to the west but still has easy access to the main cottage and the shoreline. Island amenities include sprinkler system and generator back up power. Skye Island is a short 10 min boat ride to the heart of Sans Souci on Frying Pan Island where the Sans Souci Copperhead Association is located as well as the infamous Henry's Fish Restaurant and LeBlanc's marina. Skye Island is a 15 minute boat ride from Moon River Marine, about 25 minutes from Moose Deer Point Marina and about 30-35 minutes from Parry Sound ** This is a linked property.** (id:35360)
Royal LePage In Touch Realty
18 Marshall Avenue
North Dumfries, Ontario
Welcome to this beautifully maintained bungalow offering comfort, space, and exceptional potential in one of Waterloo Region most convenient locations. This home provides generous living space (almost 2400 sq ft on both floors) and plenty of flexibility for your needs. Set on a large 100 ft x 150 ft lot, the property offers room to grow—perfect for future additions or outdoor entertaining. Upstairs, the home features 3 bright bedrooms and a spacious 5-piece bathroom upstairs. The inviting kitchen boasts granite countertops and stainless steel appliances, making it ideal for family cooking or entertaining guests. Downstairs, you’ll find a cozy basement with a wood-burning fireplace, a full 3-piece bathroom, and a separate entrance, making it easy to convert into an in-law suite or income-generating apartment. Enjoy your morning coffee or evening relaxation on the charming back porch, complete with a swing and fully covered roof. Located just 5 minutes from Kitchener with easy access to HWY 401, this home offers both tranquility and convenience. If you are looking for the perfect family home or you are an investor, this property will not disappoint you. (id:35360)
Red And White Realty Inc.
226 Shore Road
Saugeen Shores, Ontario
Architecturally Distinct Waterfront Home with Unparalleled Views of Lake Huron & Chantry Island. Perched on a beautifully landscaped waterfront lot, this exceptional custom home by Devitt-Uttley delivers unobstructed, panoramic views of Lake Huron and Chantry Island. Thoughtfully designed to embrace the beauty of its surroundings, this residence offers elegant living spaces, natural finishes, and timeless character throughout.Inside, the home is anchored by a show-stopping stone fireplace in the expansive living room, where vaulted whitewashed ceilings and pine plank floors create an inviting atmosphere. Every room is filled with natural light and unique vantage points each window framing a piece of the ever-changing waterfront. The main floor primary suite offers a waterfront view, a 4-piece ensuite and a walk-through closet. The second bedroom is generous and has easy access to a 3-piece bathroom, and an upper-level third bedroom has its own bathroom and private balcony. The kitchen features a smart, flexible layout with plenty of storage and counter space. It can be integrated with the dining room or closed off with a sliding pocket door for seamless entertaining. Adjacent to the fireplace is a hallway-style library tucked away. The home includes a cozy rear family room with courtyard access, and a separate guest suite above the garage. This space features a Murphy bed, kitchen, and 3-piece bathperfect for visiting guests or caregiver quarters. Step outside to multiple sitting areas designed for year-round enjoyment. The covered front porch offers a gracious welcome, while the lakeside porch with vaulted ceilings provides a cozy place to watch summer sunsets and rolling storm clouds. A sunken stone patio on the water side is framed by a hand-built rock wall and leads to a meandering path and a secluded platform deck just steps from the water. A second sheltered stone patio on the street side offers a place to sit in the sun on cooler days. (id:35360)
Coldwell Banker Neumann Real Estate
220 Church Street N
Cambridge, Ontario
Welcome to 220 Church Street North—where timeless charm meets modern comfort in the heart of one of Cambridge’s most peaceful and walkable neighbourhoods. This meticulously cared-for home is the kind of rare find buyers dream of—updated throughout, loved deeply, and ready for you. Step onto the wide, welcoming front porch—perfect for morning coffees or winding down with a good book. Inside, you’ll find four spacious bedrooms and two full kitchens, making multi-generational living or investment potential easy. Whether you're hosting Sunday dinners or creating a separate in-law or income suite, this home gives you options. The rear yard is your private urban retreat—maintenance-free and fully fenced, with room to entertain, garden, or simply unwind. And the best part? No mowing required. Every detail here has been thoughtfully updated, from the finishes to the flow. And when you want to explore, you’re just a short stroll to downtown Cambridge—cafés, shops, trails, the Farmers’ Market, and the Grand River are all within reach. Nestled on a quiet street with neighbours who care, this home offers not just a property—but a lifestyle. Whether you’re upsizing, blending families, or building your portfolio, 220 Church Street North is where home begins. Are you ready? (id:35360)
RE/MAX Twin City Realty Inc. Brokerage-2
308 Hickory Street W Unit# 531
Waterloo, Ontario
Welcome to Sage Platinum II, One bedroom one bathroom condo, Open concept with a balcony, granite countertops, S/S Appliance. in-suite Laundry with stackable washer and dryer. Walking distance from University Waterloo and Wilfred Laurier. Turn key investment, move in ready, a great opportunity for investors or students. Luxury condo Amenities Include Study Room, Games Room, Theatre Room, Gym, and Rooftop Terrace. (id:35360)
Smart From Home Realty Limited
164 Heiman Street Unit# 3c
Kitchener, Ontario
Modern Comfort Meets Style in This 3-Bedroom Townhouse Condo in Kitchener. Step into contemporary living with this beautifully designed 3-bedroom townhouse condo, built less than 5 years ago. The open-concept layout is perfect for both everyday living and entertaining, featuring sleek laminate flooring, quartz countertops, stainless steel appliances, and a convenient breakfast peninsula. Located in a desirable Kitchener neighbourhood, you’ll enjoy close proximity to shopping, parks, schools, and major highways—ideal for commuters and families alike. This home also offers designated parking, in-unit laundry, and low-maintenance living with landscaping, snow removal, and garbage services all included. With access to community amenities and everything you need just minutes away, this move-in-ready condo is the perfect blend of comfort, style, and convenience. Don’t miss your chance to make it yours! (id:35360)
Keller Williams Innovation Realty
30 Oriole Street
Tay, Ontario
Fantastic opportunity for this well cared for home located steps to private members only sandy beach in Georgian Bay waterfront neighbourhood. This home has had substantial updates in 2019 and shows extremely well. Some of the many features are: Custom Kitchen with quartz tops and soft close cabinets * Living - Dining Area * Master with Ensuite * Updated Main Bath * Main Floor Laundry * Mudroom * Large Foyer * 14 x 29 Deck for outdoor entertaining and BBQing * Garage for your Toys and Storage * Septic Replaced in 2019 also * Only a 2 minute walk to sandy beach and sunsets * 2 Marina's only a short drive away. Located in North Simcoe and offering so much to do - boating, fishing, swimming, canoeing, hiking, cycling, hunting, snowmobiling, atving, golfing, skiing and along with theatres, historical tourist attractions and so much more. Only 10 minutes to Midland, 40 minutes to Orillia, 45 minutes to Barrie and 90 minutes from GTA. (id:35360)
RE/MAX Georgian Bay Realty Ltd
113 Whitelock Street S
Stratford, Ontario
Welcome to 113 Whitelock Street, where pride of ownership shines throughout this beautifully maintained raised bungalow set on an extra-wide 80-foot lot. This carpet-free home is filled with natural light and features gleaming hardwood floors, 3 spacious bedrooms, 2 bathrooms, and convenient main floor laundry. The newly renovated main bathroom includes a gorgeous tiled shower, while the kitchen is updated with a stylish backsplash. A bright den and a large rec room with a cozy fireplace provide ample space to relax or entertain. The oversized garage workshop wraps around the side of the home, perfect for projects or extra storage. Outside, enjoy a private backyard oasis with a deck, stamped concrete patio, large gazebo, shed, above-ground pool, and plenty of green space for play or entertaining. This immaculate home is move-in ready. Contact your Realtor today to see it in person! (id:35360)
Royal LePage Hiller Realty
182 Jarvis Street S
Huron East, Ontario
Welcome to 182 Jarvis Street!! This brick and vinyl sided home with approximately 1997 square feet, featuring s updated kitchen cabinetry, eat in kitchen with patio doors leading to deck, great entertaining living room, extra large primary bedroom plus second bedroom, 4 piece bath all on main level. The lower level consists of two more bedrooms, huge family room area, full newer style three piece bathroom, forced air gas heat. The detached garage has lots of room for the toys or car. The great yard offers a great deck plus hot tub area and fenced yard situated on 59.62 feet by 148.50 depth yard. (id:35360)
RE/MAX Reliable Realty Inc
70 Cambrai Road
Grey Highlands, Ontario
Set on a mature, landscaped lot in an established neighbourhood, this well-kept 4-bedroom, 2-bathroom bungalow offers both comfort and convenience. Surrounded by easy-care perennial gardens, the property offers beautiful outdoor space with minimal upkeep. An in-ground sprinkler system helps keep the gardens thriving with ease. Inside, the renovated kitchen features modern cabinetry, updated appliances, and plenty of prep space, perfect for everyday cooking or entertaining. The main floor offers a functional layout with a dining area, a bright living room and three bedrooms and a full 4-piece bathroom. The finished basement includes a large rec room, a fourth bedroom, a bathroom, and flexible space for a home office, gym, or playroom. The home has been thoughtfully maintained and shows pride of ownership throughout. A two-car garage adds convenience. The quiet setting makes it easy to feel at home. The home is just a short walk to downtown shops, the new school, the new hospital, and local recreation. Just a 30 minute drive to Owen Sound, 50 minutes to Collingwood, and 1 hour to Orangeville, this is an ideal location for enjoying everything Grey County has to offer. (id:35360)
Royal LePage Rcr Realty
18 Addison Street
Port Burwell, Ontario
Escape to Your Year-Round Retreat on The Jewel of Lake Erie’s North Shore, with coastal charm in this beautifully upgraded 4-bedroom, 2-bathroom home. Situated on a stunning on a lot, this property is just a short stroll from one of Ontario’s most pristine white sandy beaches. Enter into a bright and welcoming 1687 sq ft interior designed for relaxed year-round living. The large living room with vaulted ceilings is anchored by a field stone gas fireplace—perfect for cozy winter nights. With five newly installed split AC/heating units, every room in the house stays comfortable in every season. The home features 4 bedrooms and two full bathrooms, ideal for families, guests, or flexible home office spaces. Whether you’re hosting weekend visitors or creating your forever family retreat, there’s space for everyone. Outside, right off the kitchen is the massive covered porch, perfect for morning coffee or evening wine. A 1.5-car detached garage with hydro and its own split heat pump/AC will be your haven for toys and hobbies. The generous lot offers a large shed, room to garden, play, and a private fire pit area to unwind under the stars. Enjoy the unmatched lifestyle that comes with living walking distance to Port Burwell Provincial Park’s stunning stretch of beach—complete with washrooms, a nude beach, and Ontario’s most popular off-leash dog beach. Nearby amenities include the marina, library, elementary school, lighthouse, and fantastic, charming shops and restaurants. For nature lovers, this is paradise; for beach lovers, it’s home. (id:35360)
RE/MAX Solid Gold Realty (Ii) Ltd.
12 Poplar Drive Unit# 48
Cambridge, Ontario
MODERN 3-BEDROOM TOWNHOME FOR LEASE IN HESPELER! Welcome to this urban-style townhome, ideally situated adjacent to Mill Pond in one of Hespeler’s most convenient locations. Offering contemporary finishes and a functional layout, this home features 3 spacious bedrooms, 2 full bathrooms—including a private ensuite in the primary suite—a loft/bedroom, balcony, and a private patio. The modern kitchen is equipped with granite countertops, ceramic tile, and 5 appliances (fridge, stove, dishwasher, washer & dryer). The finished basement provides additional living space for a cozy rec room or home office. Perfectly located close to the 401, schools, parks, shopping, and more. Utilities: Heat, hydro, gas, and water are the responsibility of the tenant(s). Requirements: Good credit and a complete rental application are required. Available Immediately! (id:35360)
RE/MAX Twin City Faisal Susiwala Realty
4 Woodside Court
Wasaga Beach, Ontario
Welcome to this custom-built 5 bedroom, 2 bath home nestled on a quiet cul-de-sac, offering both privacy and charm with fantastic curb appeal. Featuring a unique open concept layout, the main level includes three spacious bedrooms and a large main bath with semi-ensuite access. The bright and airy living space flows seamlessly to a generous deck and nicely sized backyard perfect for entertaining or relaxing. Downstairs, you'll find two additional bedrooms and a second full bath, ideal for guests or a growing family. An oversized single garage with inside entry adds convenience and functionality. Conveniently located close to shopping, restaurants, and the beach, this home combines style, comfort, and a prime location. (id:35360)
RE/MAX By The Bay Brokerage
205 - 186 Hurontario Street
Collingwood, Ontario
Welcome to Sheffer Court Shoppes & Offices located Downtown Collingwood at 186 Hurontario Street. Suite 205 is on the second level (take stairs or elevator) facing West which is a view of mostly trees. 1 private reserved parking spot is included with this suite. Close to all major area restaurants and amenities, right Downtown Collingwood. Suite 205 has 2 private offices, an extra large reception area which can be split up to include reception and a staff room/kitchenette. The office was recently updated with fresh paint and heavy duty commercial carpet flooring for a fresh look. Private men's and women's bathrooms are located just a few steps away on the 2nd floor common area hallway. Fiber Optic High Speed Internet available. Tenant will have their logo and exposure at the front of the building which fronts Hurontario Street. This office is available immediately. Landlord will accept anything from a 1 to 10 year lease. T.M.I./Common area costs are estimated at $7.80 (based on 2024 figures). (id:35360)
Chestnut Park Real Estate

