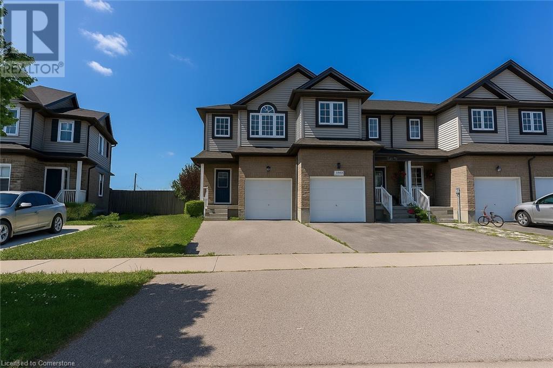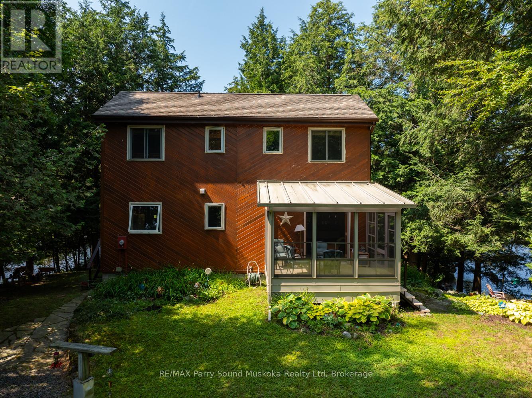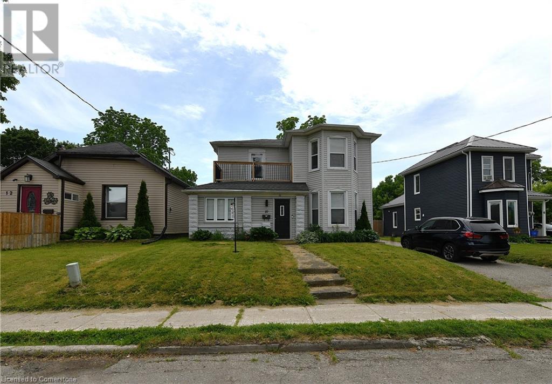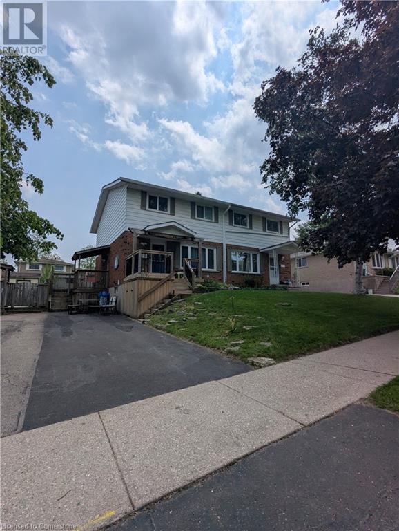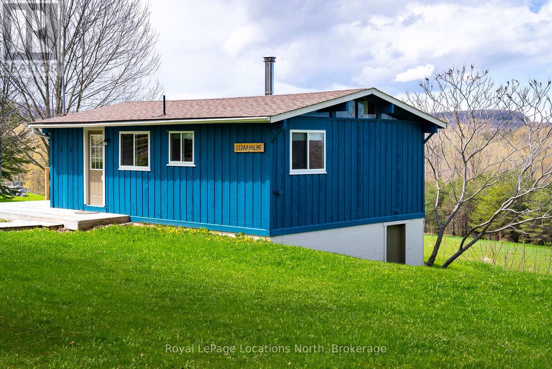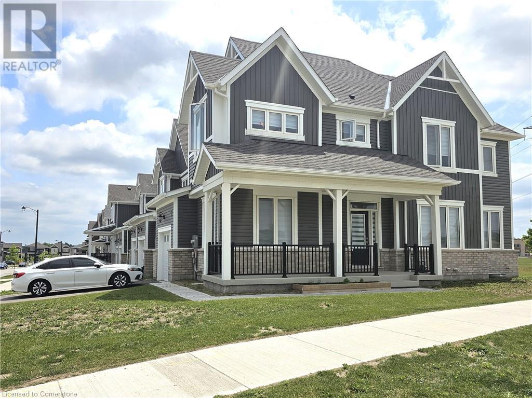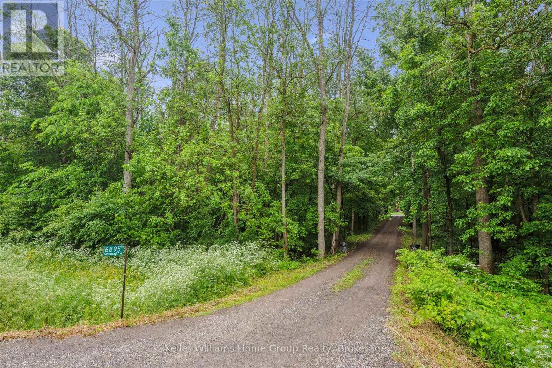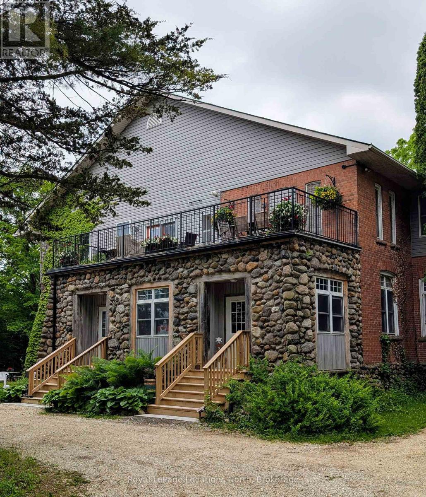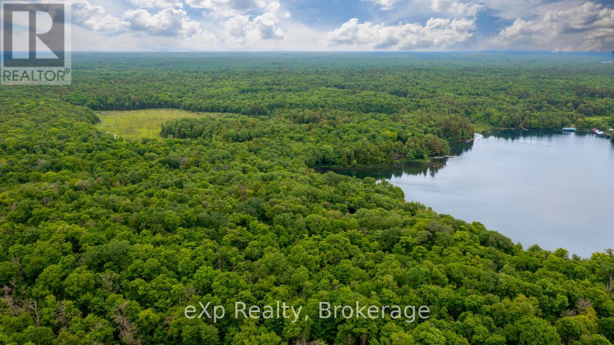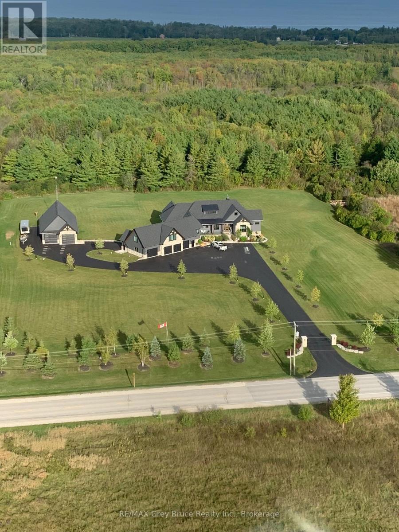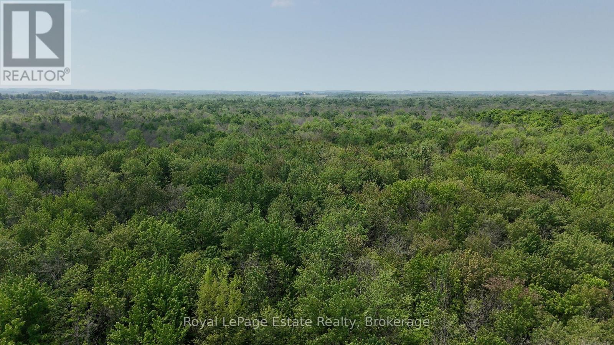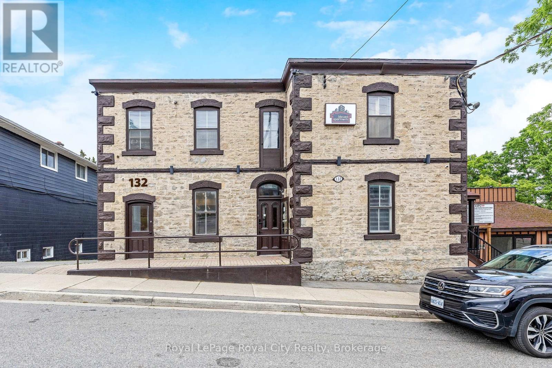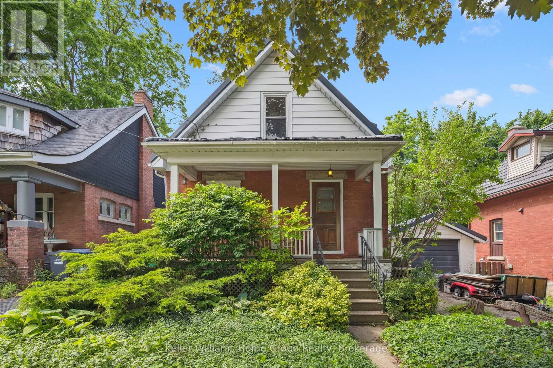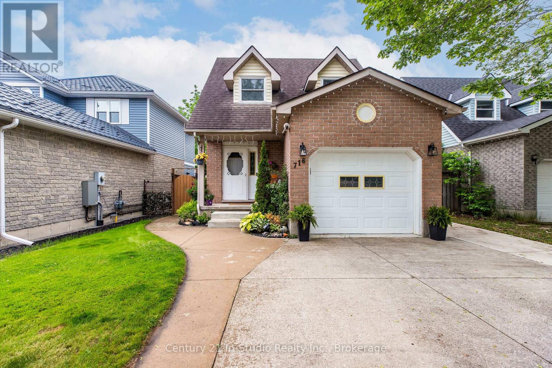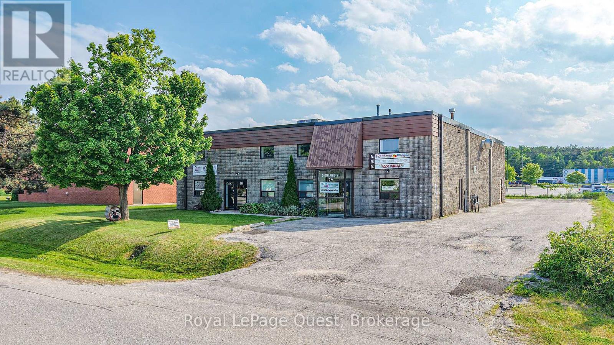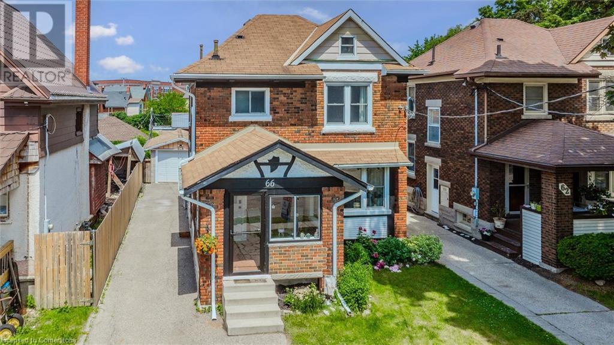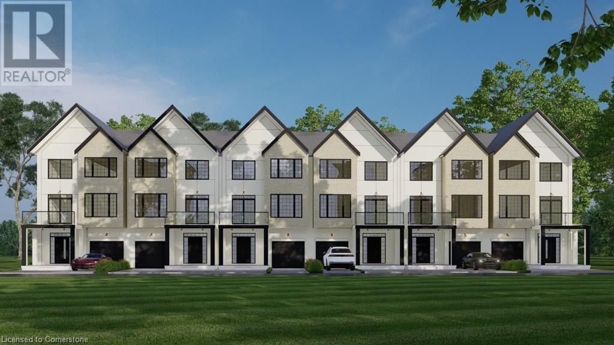1319 Countrystone Drive
Kitchener, Ontario
Welcome to 1319 Countrystone Drive—a beautifully maintained 3-bedroom, 3-bathroom freehold semi-detached home tucked away in one of Kitchener’s most sought-after, family-friendly neighborhoods! Move-in ready, this charming 2-storey home features an open-concept main floor with elegant ceramic flooring, a bright and functional kitchen equipped with stainless steel appliances, and a spacious living area perfect for relaxing or entertaining. Upstairs, the sunlit primary bedroom offers a spacious separate closet, while the additional bedrooms provide plenty of space for a growing family. The fully finished basement adds even more versatility, offering a generous rec room and an additional bathroom—ideal for movie nights, a playroom, or guest space. Enjoy the convenience of in-home laundry, a fully fenced backyard for outdoor fun, and an unbeatable location—just minutes from The Boardwalk, public transit, top-rated schools, universities, Costco, restaurants, highways, and more! (id:35360)
Exp Realty
81 Fifth Avenue
Kitchener, Ontario
Step into this beautifully crafted, custom-built legal duplex that perfectly blends modernity with thoughtful, functional design and income potential. Built only 3 years ago, this modern stunner spans over 3,100 sq. ft. total space and offers the flexibility to comfortably share space with extended family or benefit from a mortgage helper—while maintaining privacy with separate entrances. The main floor features a bright, open-concept layout anchored by a large island, stainless steel appliances, sleek cabinetry, and a generous walk-in pantry. 9’ ceilings, upgraded 8’ doors, and 8’’ baseboards elevate the living space with a refined finish. Upstairs, you'll find three spacious bedrooms, upper-level laundry, and a large family room that opens onto a glass balcony. The primary bedroom includes a luxurious ensuite with a freestanding bathtub, sauna, and walk-in tiled shower. Outside, the rear yard features a concrete patio and walkway and can easily be subdivided into a fully fenced yard. The lower-level unit which is over 1,000 sq. ft. has an excavated garage for extra space, a separate furnace and ductwork, a large bedroom with oversized windows, a tiled shower, private laundry, and a full kitchen. The party wall has upgraded insulation, Sonopan soundproofing with resilient channel on all levels. Built with intention, high-end finishes, and quality throughout, this home is perfect for families or buyers seeking a smart investment in a family-friendly community—close to highway access, schools, shopping, and parks. (id:35360)
Citimax Realty Ltd.
18 Meharg Drive
Mckellar, Ontario
Fully furnished open concept western exposure 4 season cottage on 1.1 private acres, 350 feet of shoreline and deep water off the end of the dock! Located on a year round road, this Lake Manitouwabing cottage has a great shoreline for swimming and enjoys panoramic views. A spacious 3 bedroom and 2 bathroom 1.5 storey cottage has a large sunroom, walkout basement, main floor laundry and large storage room in one of the upstairs bedrooms. The main floor bedroom currently has a pull out couch. Outside you will enjoy a large wrap around deck, extreme privacy and a gorgeous flagstone fire pit. The property has many mature evergreens throughout and is the last cottage on a dead end road giving it even more privacy. Boat to many of the lake's destinations such as; The Ridge at Manitou Golf Club, or get gas or ice cream at The Manitouwabing Outpost or Tait's Landing Marina to name a few of the lake's destinations. (id:35360)
RE/MAX Parry Sound Muskoka Realty Ltd
534 17th Street W
Owen Sound, Ontario
Nestled on a quiet dead-end street, this charming 4-bedroom, 2.5-bath home offers comfort, character, and conveniencejust a short walk to Kelso Beach, local soccer and baseball diamonds, and the marina. With great curb appeal, this well-maintained property features hardwood floors, vinyl windows, and a spacious backyard complete with a beautiful wood privacy fenceperfect for children and pets. The open-concept kitchen flows effortlessly into the backyard, ideal for entertaining. The primary suite includes an ensuite bath with a separate soaker tub and shower. Two bathrooms feature new flooring, and one has been completely renovated. Thoughtful touches include main floor stackable laundry, generous storage in the third-floor hallway, and a cozy second-floor landing perfect for relaxing. Additional highlights include a steel roof with ice brakes, new A/C, a welcoming front porch, vibrant perennial gardens, and a dry cellar with plenty of storage space. This home truly shows pride of ownershipand it's bigger than it looks! (id:35360)
Sutton-Sound Realty
10 Meda Street
St. Thomas, Ontario
Spacious 2-Storey Home with Endless Possibilities. This generously sized home offers four large bedrooms and three full bathrooms, providing flexible living space ideal for families, investors, or multigenerational households. The main floor bedroom adds versatility; it can easily be used as a family room or converted into a granny suite with rear access. While the home has seen several modern updates, there's still room for improvement, making it a great opportunity for buyers looking to add their personal touch and build equity. Outside, the large, fully fenced backyard offers space for entertaining, kids at play, or pets to roam. Whether you're handy or simply looking for a property with great bones and potential, this home is ready for your vision. (id:35360)
RE/MAX Real Estate Centre Inc.
117 Markwood Drive
Kitchener, Ontario
Welcome home to 117 Markwood Drive - Upper Unit. This bright, FULLY RENOVATED, DUPLEXED Semi detached home is available for August 1st, for the price of $ 2,600 + 70% of utilities. Family neighbourhood, close to schools and shopping, parks and recreation areas. The kitchen is the heart of the home, with upgraded cabinetry, stainless steel appliances, plenty of space, peninsula and separate dining room. The living room is bright, with lots of natural light. A convenient 2 piece powder room complete the main floor. Side entrance to the patio and the fully fenced back yard. Upstairs, we have 3 large bedrooms and a 3 piece bathroom, fully renovated, freshly painted and updated. Book your viewing today. (id:35360)
Keller Williams Innovation Realty
8268 21/22 Nottawasaga Side Road
Clearview, Ontario
Available now for short term/seasonal rental. Cozy cabin with a great view on 5 acres facing north to the Bay and west to the Pretty River Valley. Situated on the Dallas SR , a quiet, well maintained, year round road. Enjoy peaceful country walks with space to roam. Bruce Trail access, mountain biking at Highlands Nordic, golf at Duntroon Highlands all within 2 kms. Furnished 2 bdrms., 1 bath completely updated in 2019. Propane f/air gas heat and gas fireplace. Large wrap around deck with sliding doors from living room. Sleeps up to 5 with a queen in the primary bedroom and double/single bunk in the second bdrm. Full basement for storage. List Price + utilities (hydro, propane, internet). Property is available for seasonal rental only. Summer and fall. No laundry facilities on site. (id:35360)
Royal LePage Locations North
2 Saxony Street
Kitchener, Ontario
Modern Luxury Living in Kitchener’s Wildflower Crossing – Available for Rent. Welcome to this beautiful freehold townhouse located in the highly desirable and newly developed Wildflower Crossing community in Kitchener. This spacious corner-lot home offers the perfect blend of modern comfort and stylish design in a peaceful, family-friendly neighbourhood. Step into an open-concept main floor featuring an upgraded kitchen with quartz countertops. Enjoy additional natural light and expansive views thanks to the corner lot positioning. A bonus main-floor office provides the perfect work-from-home setup. Upstairs, you'll find four generously sized bedrooms, including the nice size primary bedroom with a private ensuite bathroom. A second full bathroom and convenient upper-level laundry room add to the home's functionality. Elegant touches and quality finishes throughout elevate the living experience. The unfinished basement is also included in the rent, offering plenty of storage or flexible use space. With close proximity to parks, trails, shopping, schools, and easy access to highways. Don’t miss your chance to lease a standout home in one of Kitchener’s fastest growing and sought-after neighbourhoods! (id:35360)
RE/MAX Real Estate Centre Inc.
6895 Sideroad 7 West Side Road
Wellington North, Ontario
Birdwatchers Paradise on 3 Private Acres. Pride of ownership is evident throughout this beautifully maintained custom-built raised bungalow, tucked away on a peaceful 3-acre property with a pond and an abundance of birdlife ...a true haven for nature lovers and birdwatchers alike. A long laneway and freshly regraded driveway (June 2024) lead to the striking stone and brick exterior of this thoughtfully designed home. Inside, you're welcomed by a bright, open-concept layout with large windows that bring in natural light and offer tranquil views of the surrounding landscape.The oak kitchen features granite countertops, a large central island, and a cozy coffee nook, flowing into a sunlit eat-in area and family room with fireplace...perfect for relaxing while enjoying the sights and sounds of nature.Step outside to the expansive deck with hot tub and 27-foot above-ground pool, all overlooking your private pond and the beautifully landscaped, fully fenced backyard. It's the ideal setting for quiet mornings or entertaining family and friends.The main floor includes two bedrooms and two full baths, including a primary suite with walk-in closet, soaker tub, and direct deck access.The lower level is fully finished with two additional bedrooms, a spacious rec room, full bath, and a walk-up to the backyard, perfect for guests, extended family, or multi-generational living.Additional highlights include a double-car garage with insulated doors and propane heater, a greenhouse, landscaped gardens, and a new owned water heater (Aug 2024)..Just 12 minutes from Mount Forest and the public school in Kenilworth, and less than an hour to Guelph, Kitchener-Waterloo, and Orangeville, this home strikes the ideal balance between peaceful country living and easy access to city amenities. If youre looking for privacy, room to roam, and a strong connection to nature, this property has it all. (id:35360)
Keller Williams Home Group Realty
76 Georgian Glen Drive
Wasaga Beach, Ontario
Welcome to 76 Georgian Glen Drive, a bright and comfortable 2-bedroom plus den modular home located in the desirable Georgian Glen Estates community. This home is situated on leased land and offers a functional layout ideal for year-round living. Enjoy the convenience of being within walking distance to Stonebridge Town Centre, offering easy access to shopping, dining, banking and amenities. Inside, you'll find an open-concept living area with a gas fireplace , a spacious kitchen, two well-sized bedrooms, and a versatile den that could serve as a home office, hobby room, or guest space. The home also features a full bath, in-unit laundry, and a private driveway. Nestled in a friendly and peaceful neighbourhood with mature trees and a welcoming atmosphere, this property is ideal for downsizers, retirees, or anyone looking for affordable, living in the heart of Wasaga Beach. Monthly Rent: $700 Structure Tax: $28.26 Lot Tax: $21.98 Total Monthly: $750.24 (id:35360)
RE/MAX By The Bay Brokerage
6 - 33 Louisa Street E
Blue Mountains, Ontario
Experience Thornbury living at the center of it all. Nestled on the bank of the Mill Pond/Beaver River just steps away from downtown and its myriad amenities, this historically significant building underwent a comprehensive renovation in 2005, transforming into six apartments. This unit boasts two bedrooms, a living area with picturesque views, and private balcony strategically positioned to maximize the view of the Mill Pond. The upgraded kitchens feature Corian countertops and custom cabinetry, complemented by six included appliances. The 4 piece bathroom also houses the stacked washer & dryer. Additionally, residents enjoy dedicated storage lockers in the basement. Seize the opportunity to explore this apartment, where utilities are in addition to the rental price. Live amidst the charm of Thornbury, where history meets modern living. A 33%+HST reduction applies to the Cooperating Broker commission and added to the Listing Broker commission in the event that Andres Paara, Broker shows the property to the Tenant, Tenants spouse or Tenants family via private showing. (id:35360)
Royal LePage Locations North
114 Clark Street
Blue Mountains, Ontario
Charming Cape Cod Home on the Beaver River! 114 Clark Street, Clarksburg. Welcome to this idyllic 4-bedroom, 3-bathroom Cape Cod-style home perfectly nestled on the banks of the serene Beaver River in the heart of Clarksburg. Set on a beautifully landscaped lot, this property is a true retreat, featuring an enchanting English garden and thoughtfully designed outdoor spaces ideal for alfresco dining under the stars. Step inside to discover a warm and inviting interior where comfort meets character. The main floor offers a spacious open-concept layout with a cozy wood-burning fireplace, ideal for family gatherings or quiet evenings at home. Large windows throughout frame stunning river views, bringing the outdoors in and filling each room with natural light. The country-style, Pinetiques kitchen offers charm and functionality, the adjoining outdoor lounge area offers the perfect setting for enjoying your morning coffee or evening glass of wine, accompanied by the gentle sound of the flowing river. Upstairs, three generous bedrooms provide plenty of space for family and guests, and the two well-appointed bathrooms offer both convenience and privacy. Outside, the magic continues with lush perennial gardens, mature trees, and a private outdoor dining area overlooking the river an entertainers dream. Paddleboards, kayaks, and nature await just steps from your backyard. Located within walking distance to Clarksburg's art galleries, shops, the Clendenan Dam trail system, and only minutes from Thornbury's amenities and Georgian Bay, this property offers a rare blend of peaceful living and vibrant community access. Don't miss the opportunity to make this riverfront gem your forever home. (id:35360)
Chestnut Park Real Estate
1392 Doon Village Road
Kitchener, Ontario
Welcome to 1392 Doon Village Road, Kitchener! This stunning 4-bedroom, 3-bathroom bungalow is situated on a rare 1-acre lot on a quiet, dead-end street—offering privacy, space, and exceptional family living. Just steps from Doon Public School, the home is surrounded by mature trees and scenic nature trails.Fully renovated in 2011, this home features extensive upgrades including new ceramic and hardwood flooring, roof, plumbing, electrical, furnace, AC, insulation, appliances, and more. The open-concept main floor is ideal for entertaining, with a beautifully updated kitchen boasting granite countertops, stainless steel appliances, and stylish backsplash. The primary bedroom includes a luxurious ensuite with a new jacuzzi tub. Enjoy a spacious concrete covered patio and outdoor kitchen, perfect for summer gatherings. The massive backyard offers endless possibilities: soccer, volleyball, skating rink, firepit, or even golf practice.The fully finished basement includes a large family room, full bar, recreation/gym area, an extra bedroom, and a full 4-piece bathroom. Security features include 2 door sensors, 1 motion sensor, and 6 security cameras. Additional features include an attached 2.5-car garage, parking for up to 10 vehicles, a prime location directly across from Doon Public School, quick access to Highway 401, and proximity to scenic trails along the Grand River and Schneider Creek. A perfect blend of rural tranquility and city convenience—schedule your private showing today! (id:35360)
Flux Realty
3 Kingfisher Road
Mcdougall, Ontario
Welcome to 3 Kingfisher Rd on stunning Trout Lake, a lake that ticks all the "wish list" boxes, known for its pristine waters, expansive crown land surroundings, and peaceful seclusion. This rare offering presents an opportunity to build your dream cottage or retreat on an incredible 4.55 acre lot with over 930 feet of natural shoreline, sandy walk in areas, deep water for your boat and breathtaking southern and eastern exposure. Whether you envision cozy family weekends, peaceful mornings with a coffee on the dock, or adventurous afternoons exploring untouched land and water, this property is your blank canvas. With a tiered lot and level areas at the water, excellent privacy, and panoramic lake views, the potential to create a one-of-a-kind getaway is unmatched. Enjoy boating, swimming, fishing, or simply relaxing in nature, knowing you're tucked away in one of Ontario's hidden gems. This is more than land, its a lifestyle waiting to be built. Don't miss the chance to make your vision a reality on Trout Lake and Be Where You Want To Be! (id:35360)
Exp Realty
438800 Grey Road 15 Road
Meaford, Ontario
Welcome to your private paradise, this luxurious estate sits on 49 acres of professionally landscaped beauty with a deep spring-fed pond stocked with trout, complete with a dock for lounging and soaking in the peaceful surroundings. Whether you're an outdoor enthusiast, hobby farmer, or simply seeking tranquility, this property has it all. Step inside the nearly 8000 sq ft custom-built home and discover high-end finishes throughout. Boasting 6 spacious bedrooms plus a full in-law suite above the garage, this home is designed for multi-generational living or hosting guests in style. Enjoy 5 full bathrooms, 1 in the in-law suite, plus 2 powder rooms, a total of 8 bathrooms ensuring comfort for everyone. The home features in-floor heating for year-round comfort, a full gym, and a stunning custom bar with keg tap, beverage center, fridge, and freezer drawers, perfect for entertaining. Nature lovers will appreciate the walking and wildlife trails meandering through mature woods, old orchards, and along a scenic creek. Snowmobilers can access OFSC trails directly from the backyard true four-season living. The detached dream shop is a standout: 14' ceilings, in-floor heating, truss core walls for easy maintenance, epoxy floors, and a private bathroom - ideal for hobbyists or entrepreneurs. Additional features include a Generac generator, ensuring peace of mind during any season. A truly rare offering luxury, privacy, and adventure all in one extraordinary package. Don't miss your chance to own one of the finest homes in Grey Bruce! (id:35360)
RE/MAX Grey Bruce Realty Inc.
Unit B - 132 Main Street S
Guelph/eramosa, Ontario
Charming Streetfront Commercial Unit in Downtown Rockwood Welcome to Unit B at 132 Main Street South, a bright and efficient commercial space ideally suited for a boutique business, wellness professional, or small office. Located in the heart of Rockwoods historic core, this unit offers prime exposure with direct street access perfect for attracting walk-in traffic. Step inside to a welcoming reception area featuring a built-in desk, ideal for greeting clients or organizing your workspace. While more compact than its neighbouring unit, Unit B offers thoughtful design and functionality within a charming, recently updated building. Enjoy private entry right off Main Street, access to a shared kitchenette, and the convenience of street parking in front along with additional private parking at the rear. Whether you're just launching your business or looking to downsize into something manageable and professional, Unit B delivers exceptional value and visibility in one of Rockwoods most historic commercial properties. (id:35360)
Royal LePage Royal City Realty
Pt Lt 36 & Pt Lt 37; 13 Concession
Arran-Elderslie, Ontario
As the world grows louder and more paved, this parcel stands still...This is your opportunity to own a vast, approximate150-acres of land on a combined 2 parcel expanse of raw Canadian wilderness, a living canvas of towering trees, wildlife and absolute tranquility. For the right steward, a conservation investor, a naturalist, recreational hunter , or a legacy-minded landowner, this is more than land - its a recreational escape, a hunter's playground, carbon storage, and peace of mind. Contact your REALTOR to book your private visit. (id:35360)
Royal LePage Estate Realty
Unit A - 132 Main Street S
Guelph/eramosa, Ontario
Prime Commercial Space in the Heart of Rockwood Welcome to Unit A at 132 Main Street South, a rare opportunity to lease a beautifully updated commercial space in one of Rockwoods most historic and charming buildings. Perfectly positioned on the towns main street, this location offers excellent visibility, foot traffic, and unbeatable exposure for your retail shop or professional office. Inside, the unit has been thoughtfully renovated with fresh paint, modern lighting, and updated window coverings, creating a bright and inviting atmosphere. The space includes two washrooms one of which is fully accessible as well as use of a shared kitchenette for added convenience. With two separate entrances, you have flexibility in how you welcome your clients or customers. Plus, enjoy the ease of street parking out front and plenty of private parking at the rear, making access easy for both staff and visitors. Whether you're a boutique retailer, a wellness practitioner, or a small business professional, this versatile space offers the ideal blend of character, convenience, and visibility in the heart of Rockwood. (id:35360)
Royal LePage Royal City Realty
196 West River Road
Cambridge, Ontario
A rare Opportunity on West River Rd – Where Elegance Meets Nature Nestled on a private 0.8-acre lot with 80 feet of frontage and 500 feet of depth, this charming retreat offers the perfect blend of cottage warmth and city convenience. Thoughtfully maintained and full of character, the home features 3 bedrooms on the main floor, a 4-piece bath, an eat-in kitchen, and a bright open living/dining area with gleaming hardwood floors. The entire second floor presents excellent potential as a spacious loft-style primary bedroom with a 2-piece bath. Enjoy serene sunrise views over the river and immerse yourself in peaceful surroundings while being just minutes from shops, restaurants, and local amenities. Whether you're kayaking, fishing, or simply relaxing by the water, this property offers year-round enjoyment. Nicely updated throughout, the home includes a single garage, a single carport. This is a truly special opportunity to own a unique property that's 80 by 500 ft lot where nature, comfort, and lifestyle come together in harmony. (id:35360)
RE/MAX Real Estate Centre Inc. Brokerage-3
RE/MAX Real Estate Centre Inc.
27 Home Street
Guelph, Ontario
Red Brick Century Home Near Downtown Guelph. Full of charm, history, and potential, this detached red brick home built in 1912 sits on a quiet residential street just a short walk to downtown Guelph and Exhibition Park. With three bedrooms and a functional layout, this is a great opportunity for first-time buyers, investors, or those looking to downsize into a character home. The covered front porch invites you into a bright main floor with a cozy living space, dining area, and a generously sized eat-in kitchen featuring a central island and convenient walkout to the backyard. A pass-through between the kitchen and dining room adds light and connection between spaces. The kitchen offers plenty of storage and workspace, while the walkout to the back deck makes alfresco dining and barbecuing easy. The fully fenced yard is the perfect size to garden, play, and relax. Upstairs are three bedrooms and a full bathroom, ready for your personal touch. The unfinished basement provides ample storage, and workspace. A detached one-car garage and private driveway offer peace of mind for parking and storage. The steel roof with a 50-year transferable warranty adds long-term value and assurance. Some updates may be desired, but the home offers solid bones, great curb appeal, and an unbeatable location close to amenities, parks, schools, and transit. This is a great chance to get into one of Guelphs most walkable and vibrant neighbourhoods. (id:35360)
Keller Williams Home Group Realty
716 Mackendrick Drive
Kincardine, Ontario
Focusing on comfort and function, this home and property has been greatly improved inside and out. Converting from electric baseboard to natural gas forced air heating with air conditioning involved the addition of duct work. While the walls were opened new lighting was added and then the flooring was changed. The lower level was also transformed to include a three piece bath and a family room ready for movie night and exercise area. Outside the concrete driveway was expanded and now easily accommodates multiple vehicles. The heart of the home is the kitchen-dining- living area. The galley kitchen sports several in-cabinet organizers with a great storage pantry. The new over-the range exhaust was vented outside! The second level includes three bedrooms each with generous closet space and a large 4-piece bath. Concerned with how best to maintain the narrow side yards the sellers created concrete sidewalks down both the east and west sides of the home. Gates and fencing have created a private rear yard. Ensuring the back deck was structurally sound the resulting gazebo is a perfect shelter to enjoy evenings. The grassy area is alive with colour from the gardens and potted plants. The sidewalk along the east side leads one from the front of the lot through a gate right to the garden shed while the west side path provides space for a few raised beds and protected space for the a/c unit and gas meter. Natural Gas (EPCOR) in 2024=$1170; Hydro (Westario)=$1327 ..This family keeps the home temperature around 74 F year round. This property offers first timers a wonderful property to call "home". (id:35360)
Century 21 In-Studio Realty Inc.
5 Ontario Street
Orillia, Ontario
Investment or owner-user opportunity! This 6,042 sq. ft. mixed-use industrial building sits on a 99'x219' lot in southwest Orillia, ideally located with quick access to Hwy 11 & 12 only 20 mins to Barrie and 1hr15 to the GTA. The building is three units (currently warehousing and office use) and is fully tenanted, offering immediate income potential. Features include ample on-site parking, loading doors at back plus great ceiling height. A standout opportunity with limited options in this market! (id:35360)
Royal LePage Quest
66 Cherry Street
Kitchener, Ontario
Location, Location, Location! This adorable century home has been beautifully renovated from top to bottom and is truly move-in ready! Step inside to find a bright upgraded white kitchen complete with granite counters and stainless steel appliances, flowing into a spacious layout with wide plank hardwood floors, large bright windows, a separate dining room, and a large living room perfect for lots of furniture. A bonus main floor room offers flexibility—currently used as a bedroom, it could easily serve as a family room, dual office, or studio. The enclosed front porch is oversized and versatile, a cute space to enjoy a drink and watch your neighbours, park your bikes easily, or to kick off those snowy shoes and dry off your puppy in the winter! Upstairs you’ll find three bedrooms, a renovated full bathroom, and upgraded floors. A staircase leads to the attic—ready for storage or a fantastic future project space! The finished basement offers even more: a large rec room/gym, laundry area, cold room, full bathroom, and a bonus room perfect for crafts, a workshop, or extra storage. Outside, enjoy a 165-foot deep lot with parking for 5, a detached garage with pit access for “tinkering” with your car, new shed, large patio, and a huge backyard—plenty of room for expansion or just enjoying the outdoors. All this, just 2 minutes to Cherry Park, or a 15-minute walk to Victoria Park, Catalyst, Grand River Hospital, the LRT, restaurants, schools, and more. Hop on the nearby trails for a quick ride uptown or downtown. Super, Super Location—don’t miss it! (id:35360)
RE/MAX Twin City Realty Inc.
235 Kennington Way Unit# 41
London, Ontario
Welcome to Acadia Towns by Urban Signature Homes! This stunning 3-level townhouse offers over 1900 square feet of modern living space. Boasting 4 bedrooms along with 3 bathrooms,this home is designed for both comfort and functionality. Luxury meets convenience with numerous upgrades,including a fully stucco and brick exterior, 9-foot ceilings on the main and second floors, and a sleek,contemporary kitchen with quartz countertops. The abundance of natural light floods the space through larger windows, creating a bright and inviting atmosphere throughout. Situated in a highly desirable area in London,Acadia Towns offers easy access to amenities, including the 401 and 402 highways, making commuting abreeze. Please note that listing images are for rendering purposes only, and the square footage is approximate. late 2025 closings available, along with a flexible deposit structure, now is the perfect time to make Acadia Towns your new home. Don't miss out on this incredible opportunity! (id:35360)
RE/MAX Real Estate Centre Inc.

