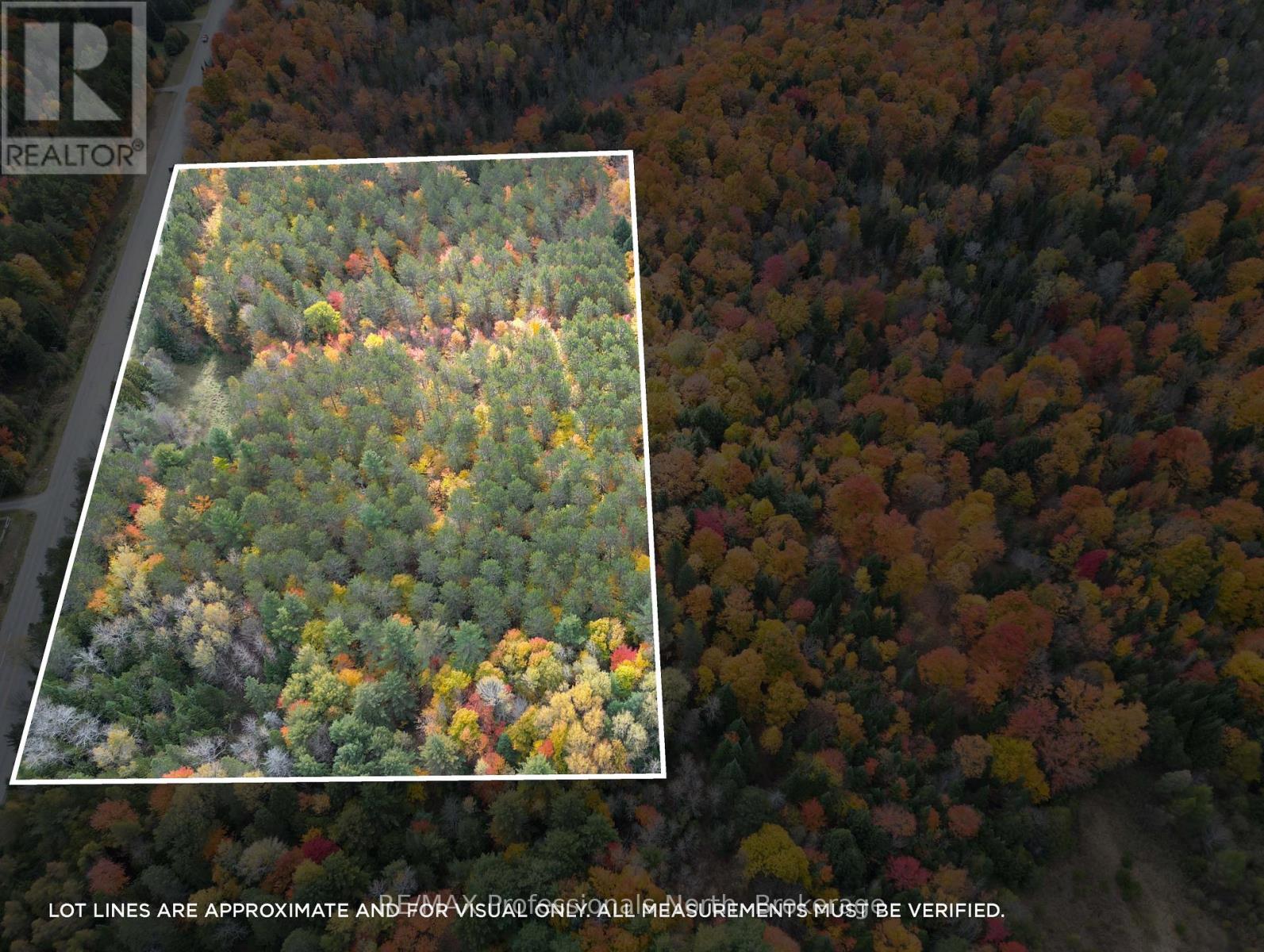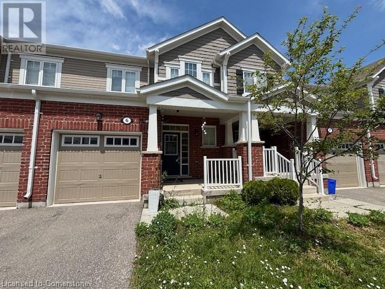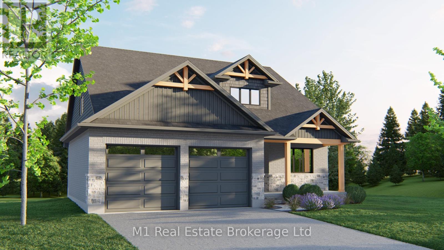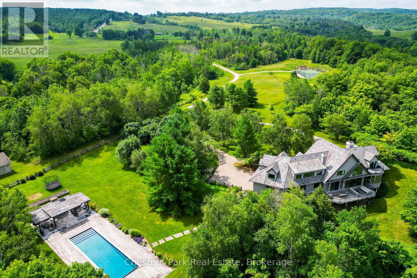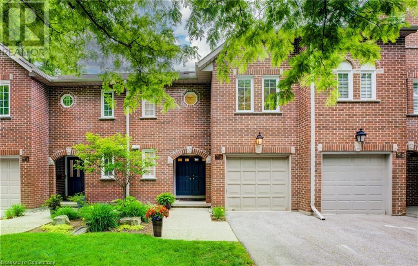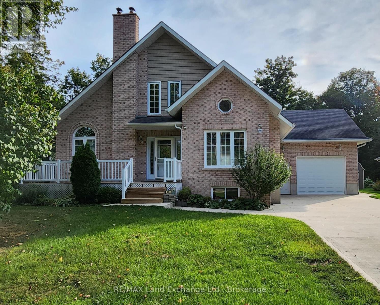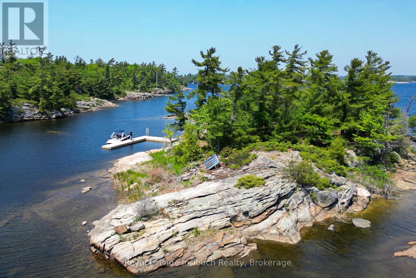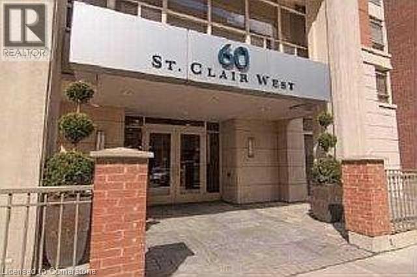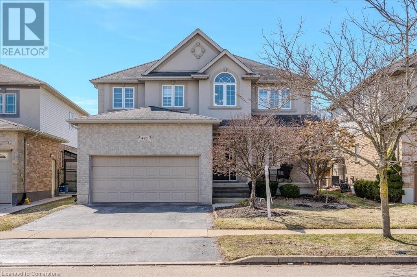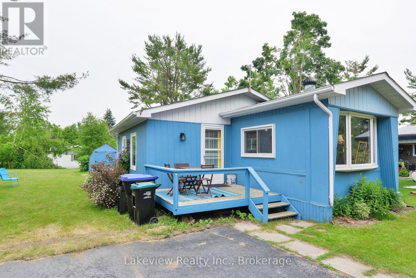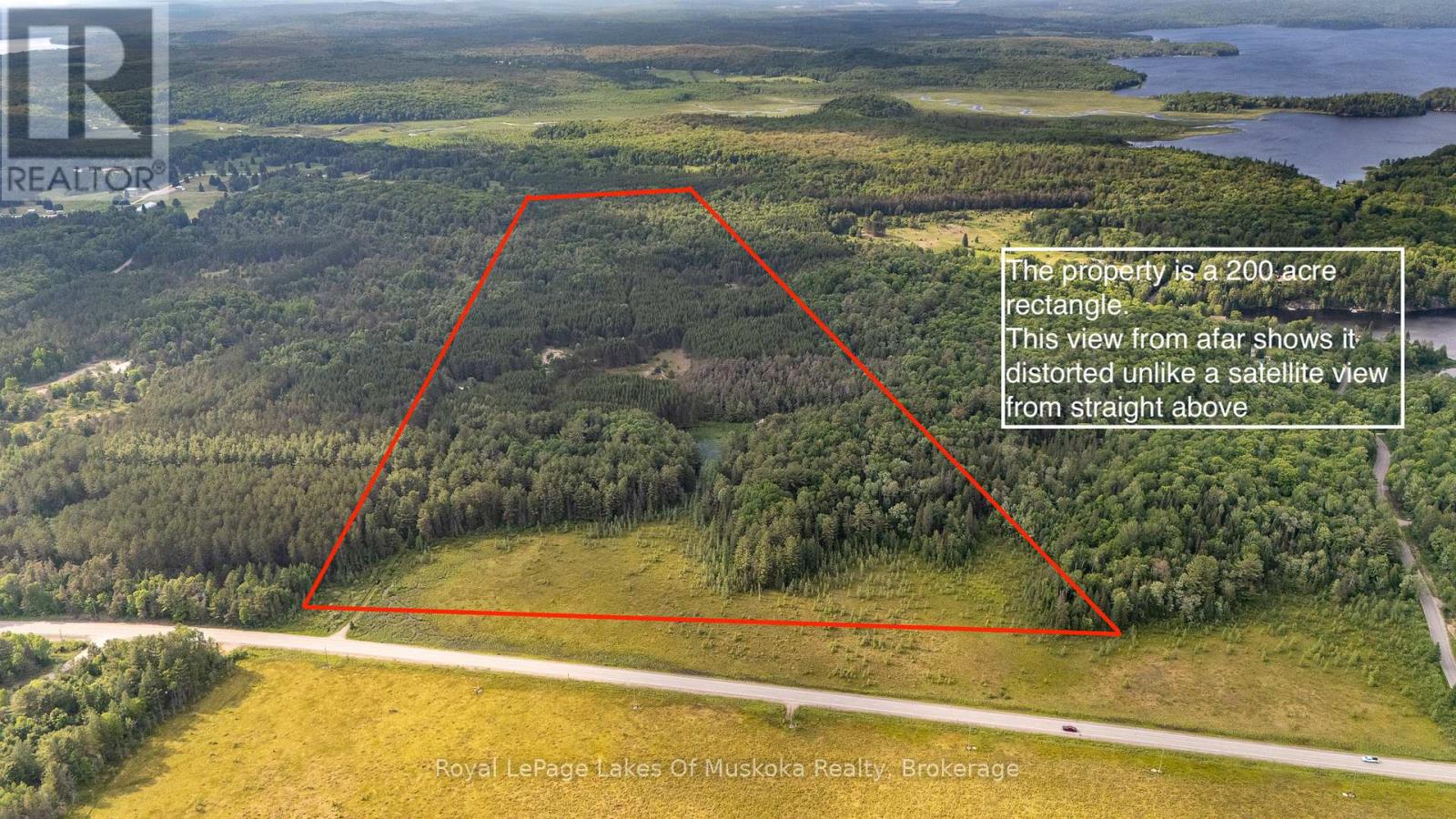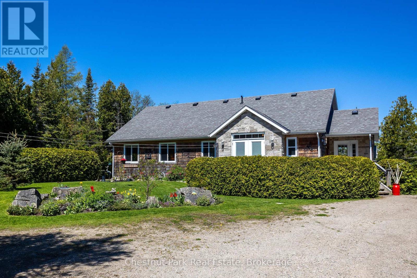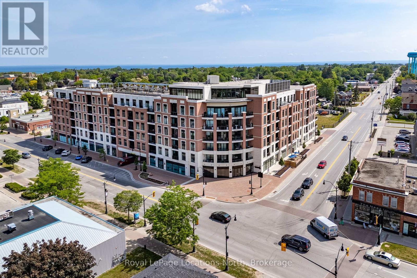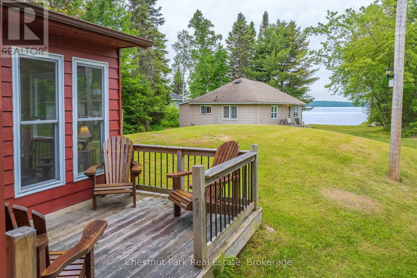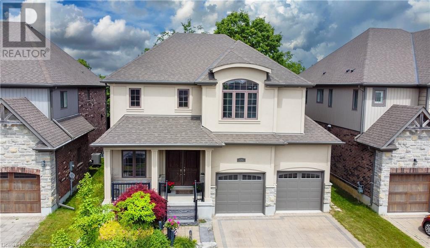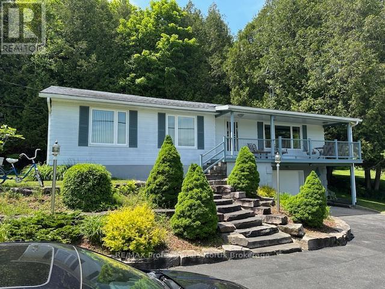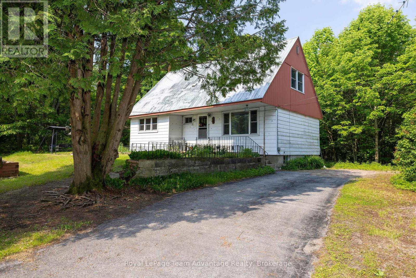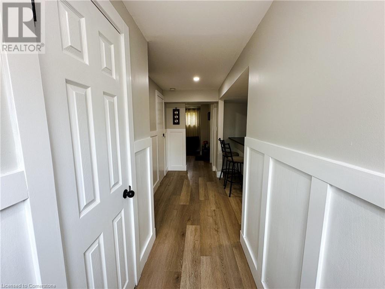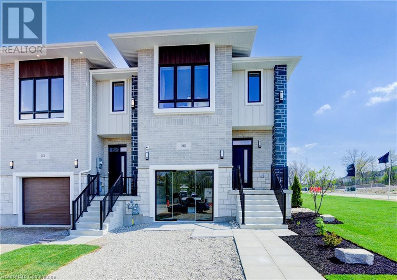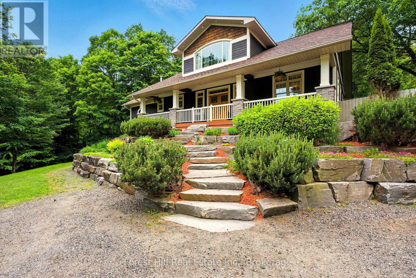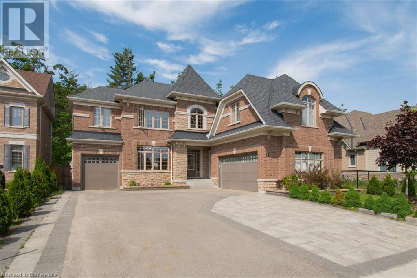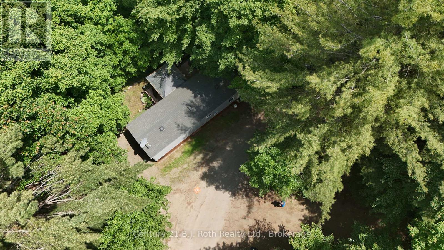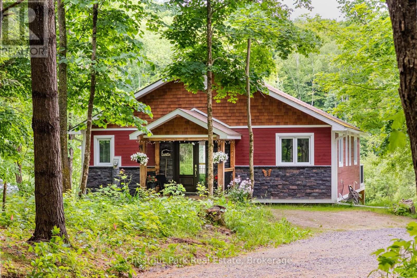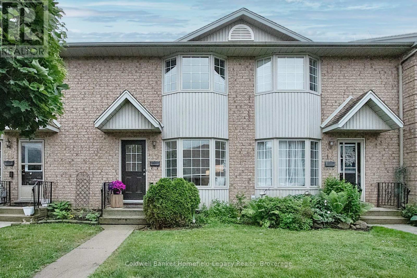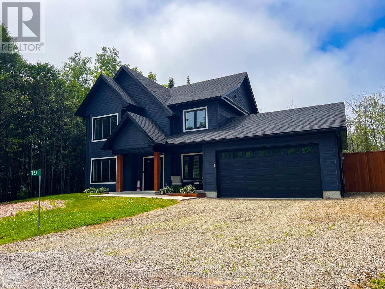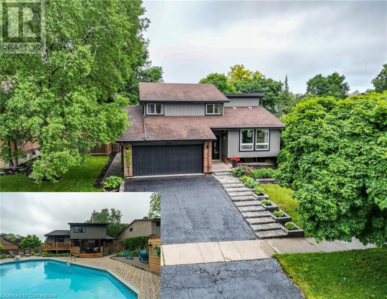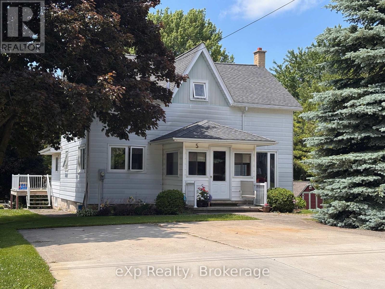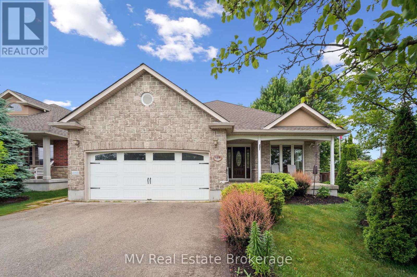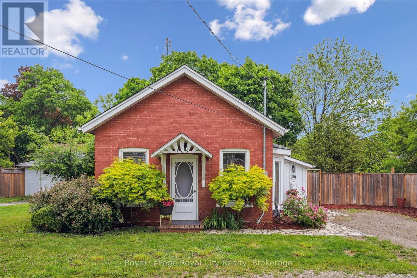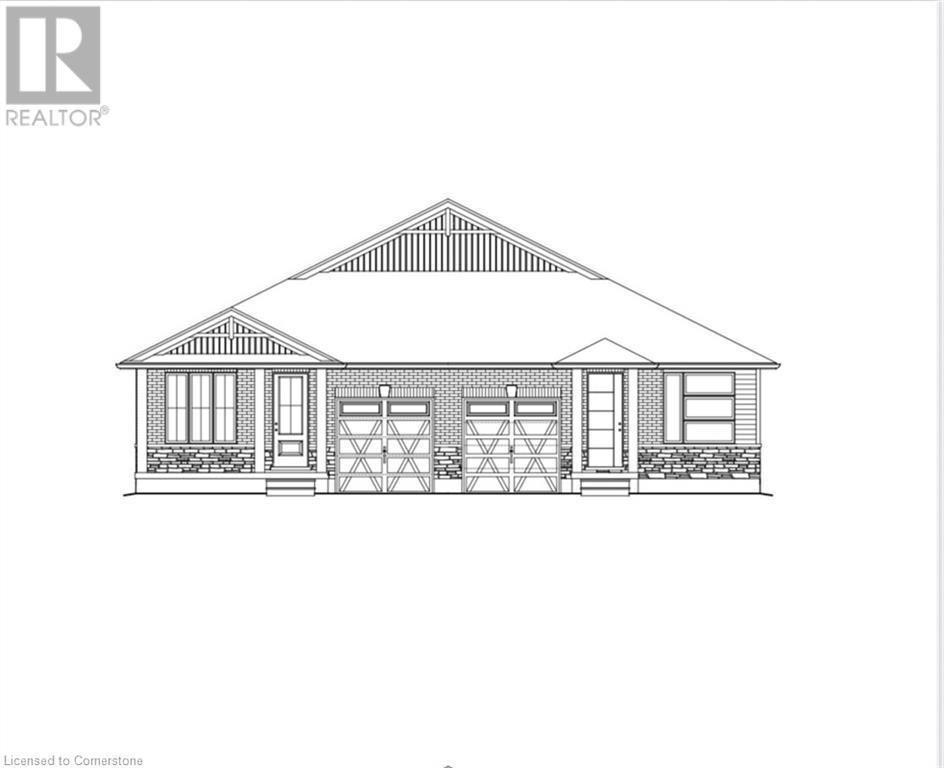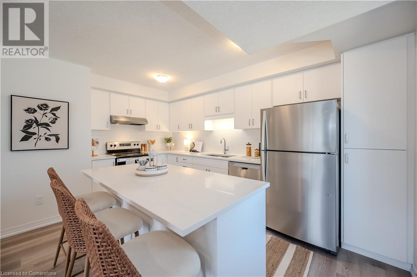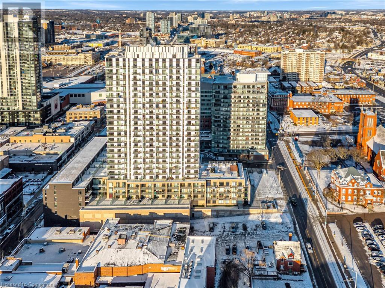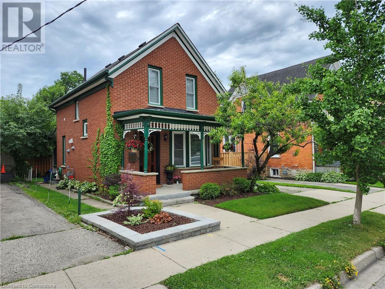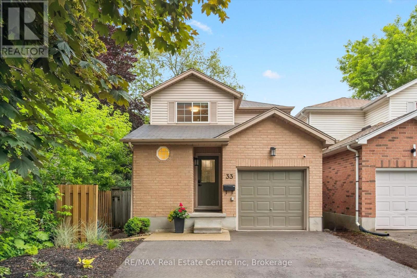0 County Road 121
Kawartha Lakes, Ontario
Seven building lots, total of 9.55 acres and one incredible price! An exceptional opportunity for developers, investors, or those seeking ultimate privacy! This package includes seven separate 1.365 acre buildings lots, totaling over 9.5 acres, located just minutes outside the charming Village of Kinmount. These level, building ready lots offer endless possibilities; whether you're planning a small development, family compound, or simply want to secure your own private sanctuary in cottage country. Enjoy easy access to local amenities including a grocery store, pharmacy, credit union and the historic movie theatre, along with nearby lakes and the popular rail trail, perfect for hiking, biking, and snowmobiling. A rare chance to purchase a large block of rural land at a fantastic value. Buy once, build many! (id:35360)
RE/MAX Professionals North
13 Meadowvale Avenue
Stoney Creek, Ontario
Meticulously maintained bungalow on a 76ft lot! Conveniently located walking distance to Schools, Groceries and other retail shopping. Minutes from St Joseph Urgent care, 4 other major medical/dental buildings and pharmacies. Fine dining and other restaurants! This 3, Bed 2 bath with a fully finished basement has a lot to offer. Main floor begins with a large living room/ family room with a fireplace, a separate dinette and a cozy kitchen. Appliances included Stove (2020) Fridge (2024) built in Microwave & Dishwasher (2008) Three spacious bedrooms and an updated 4pc bathroom (2008) with a soaker tub, sliding glass enclosure & safety bars. Ceramics updated in hall & bathroom (2019) Take a few steps down to a one-of-a-kind breeze way for access to the garage, a patio door to the spacious backyard and a separate entrance. Fully finished, freshly painted basement offers an office, a large Rec-room and a 3 pc bath. Improvements include: Roof (Jul 2020) Eves-trough (2019) Garage Floor & Driveway (2020) Garage Door (2021) Opener with Keypad (2020) Interlock walkway (2023) New AC (2025). Easy access to QEW, Red Hill Parkway, the Link, Hwy 403, 407ETR & Hwy 401. Don't miss this great opportunity, book your appointment today! (id:35360)
RE/MAX Twin City Realty Inc.
143 Ridge Road Unit# 6
Cambridge, Ontario
GREAT HESPELER LOCATION 3 BEDROOM EXECUTIVE TOWN HOUSE OFFERING MASTER WITH ENSUITE AND WALK IN CLOSET AND 2 OTHER GENEROUS SIZE BEDROOM UPSTAIR 2 FULL WASHROOM AND POWDER ROOM ON MAIN FLOOR OPEN CONCEPT MAIN FLOOR WITH LUXURY VINYL FLOORING, STAINLESS STEEL APPLIANCES, QUARTZ KITCHENER COUNTER, FULLY FENCED BACKYARD CLOSE TO ALL AMENITIES (id:35360)
RE/MAX Real Estate Centre Inc. Brokerage-3
3580 County Road 121
North Kawartha, Ontario
Looking for space, privacy, and a place to enjoy all four seasons? This custom built home, built in 2006, sits on 81 beautiful acres just outside of Kinmount, close to Crystal Lake, the Burnt River and the Rail Trail, perfect for outdoor adventures. The main floor features a handy mudroom, laundry area, a 3 piece bathroom and a bright, open concept kitchen, dining and living space. There's also a large three season room, perfect for morning coffee, relaxing with a book, or enjoying the views without the bugs! And when it gets chilly, the wood stove keeps the home warm and welcoming. Upstairs, you'll find three spacious bedrooms and another 4 piece bathroom, great for family or guests. The finished lower level offers tons of space to relax or entertain, with room for a pool table, games area, there is also an extra bedroom and another bathroom. Outside, the property features a 24 x 24 garage, built in 2012, and two additional storage buildings. You'll love the view of your own private pond, which can turn into a skating rink in the winter, plus there are trails throughout the property and tons of maple trees if you're into making your own syrup. A new propane furnace was installed in 2025. There is also a new GenerLink hookup for easy generator use. Whether you're looking for a peaceful retreat, a family home, or a place to enjoy everything nature has to offer, this property has it all. (id:35360)
RE/MAX Professionals North
74 Bedell Drive
Mapleton, Ontario
Coming Soon - Custom Bungaloft at 74 Bedell Drive, Drayton | 2,457 Sq Ft Above Grade | 74 Bedell Drive will be stunning custom bungaloft designed for comfort, style, and flexibility. Built by Wheeler Construction, this 2,457 sq ft home offers timber frame accents, high-end finishes, and a thoughtful layout tailored to modern living. Step into an open and airy main floor, where soaring ceilings and wide-plank hardwood flooring set the tone for refined yet relaxed living. At the heart of the home is a chef-inspired kitchen, complete with ceiling-height cabinetry, quartz countertops, and a spacious island ideal for gatherings. The kitchen flows effortlessly into the dining and living areas, anchored by a cozy fireplace and expansive rear-facing windows that flood the space with natural light and frame views of peaceful farmland.This smart floorplan features a main-floor primary suite with a beautifully finished ensuite, plus the convenience of main-floor laundry and a well-appointed mudroom perfect for day-to-day ease. Upstairs, you'll find two additional bedrooms, a full bathroom, and a bright loft space ideal for a home office, reading nook, or play area. Elegant hardwood stairs, tiled showers and floors, and custom millwork elevate the homes overall design. Enjoy quiet country living from your covered rear deck, where you can take in the views of the surrounding rural landscape. The unfinished basement offers plenty of room to expand, whether you're dreaming of a home theatre, gym, or multi-generational living space. An oversized double garage completes this home with generous space for parking and storage. Built by Wheeler Construction known for quality, integrity, and family values this custom home blends modern sophistication with small-town charm. Don't miss the opportunity to make this one-of-a-kind property your own. (id:35360)
M1 Real Estate Brokerage Ltd
717380 1st Line E
Mulmur, Ontario
A truly rare offering in the heart of Mulmurs rolling hills- 159 acres of absolute privacy, breathtaking views, and unspoiled natural beauty on the Niagara Escarpment. This extraordinary country estate, just 1.5 hours from Toronto, is quietly tucked at the end of a long, gated drive, surrounded by old-growth forest, open meadows, and a protected valley teeming with wildlife. The 7,600+ sq ft residence, re-imagined by John Gordon and Stephanie Redmond Design, is a masterclass in refined country living. Timeless and luxurious, it features European white oak and flagstone floors, soaring ceilings, three wood-burning fireplaces, and floor-to-ceiling windows framing panoramic cross-valley views. The chefs kitchen, marble-slab counters, custom millwork, and serene primary suite with a private balcony evoke understated elegance. The land is the true star here. Elevation changes create endless vistas, and miles of cut trails wind through hardwoods and open fields. Rushing streams cross the property-home to steelhead bass-adding a rare and soothing dimension to the landscape. Fall brings golden aspens and fiery birch; spring and summer come alive with birdsong, deer, and wildflowers. In winter, explore cathedral-like forests blanketed in snow. Outdoor living is exceptional: a large rectangular pool overlooks the valley; a stone fireplace, pizza oven, and outdoor kitchen anchor the entertainment zone; and a lit tennis/basketball court adds four-season fun. Proximity to the Creemore, Bruce Trail, Mad River Golf Club, Mansfield Ski Club, and Devils Glen makes this a year-round playground. A once-in-a-generation opportunity to own one of Mulmur's most coveted legacy estates. (id:35360)
Chestnut Park Real Estate
Chestnut Park Real Estate Limited
52 Allen Street W Unit# 2
Waterloo, Ontario
LOCATION, LOCATION! Situated in one of Waterloo Regions most desired neighbourhoods is Chippendale Commons. Your home in the heart of vibrant Uptown Waterloo and steps to incredible amenities, yet tucked away in a quiet mature tree lined coveted community. This exclusive townhome in Westmount delivers on everything needed. All brick, multi level, 2+1 bedroom design with a private fenced in rear garden oasis. Upon entry you have a spacious foyer, powder room and laundry. Up a few stairs to the main living area with a Paragon French-inspired Kitchen with gas stove, granite counters, hardwood floors and a bonus atrium (NEW windows) which floods the kitchen with natrual light. Ample room for cooking and peninsula seating. Off the Kitchen is the living/dining room and a walk out to the beautiful back deck/patio/garden. On the next level is the Primary Suite, double door entry into a lovely bedroom and ensuite. On the top level is a large bedroom and another 4-piece bathroom. The basement has an ample recreation space, a 3rd bedroom if needed and a 3-piece bathroom. Brand new windows in the kitchen atrium. New A/C (May 2025). Low condo fees and turn key living. Lovely community pool and freshly updated party room to enjoy with family & friends! (id:35360)
Royal LePage Wolle Realty
207 Birch Crescent
Huron-Kinloss, Ontario
Beautiful yr round family home in Point Clark that is just a 5 min walk to the Beach or Pine River Boat club. This home features main floor master with two additional bedrooms on the second floor. Two bathrooms currently in the home and the upper level overlooks the main floor over vaulted Livingroom. Main floor features hardwood flooring, large eat in kitchen and a den or office space for you to enjoy. Large basement features propane stove in the family room and a bonus area for addition of extra bedrooms or storage. 1.5 car garage has an Upper level for additional storage to eliminate cluttering garage with shelving. Large rear deck that backs currently onto E.P. protected land so you can enjoy the peace and quiet of the area. This home comes totally furnished as well and would make a great cottage until retirement is ready for you! (id:35360)
RE/MAX Land Exchange Ltd.
2 Island 1690
Georgian Bay, Ontario
Here's your chance to own a very unique private island getaway. The zoning on this island prohibits any further development, but it currently has a small building with a bedroom and a covered gazebo, as well as an outhouse with a low flush toilet and holding tank. There are solar panels with a bank of batteries as well as a propane generator. The island features a great "L" shaped floating dock with good deep water as well as a cove of shallow sandy beach, and there are a few excellent locations for you to set up tents for extra visitors. In the winter, you can visit this property and use the propane heater in the bedroom to warm up and you can use the outhouse with the holding tank, which makes it a pretty cool spot for snowmobilers as well. (id:35360)
Royal LePage In Touch Realty
60 St. Clair Avenue W Unit# 501
Toronto, Ontario
Fabulous 2 bedroom, 2 bath suite at Yonge and St. Clair. Split bedroom plan and a balcony! Kitchen with granite counters and breakfast bar, all in an open concept layout. The second bedroom features a double mirrored closet with an organizer. This unit comes with stainless steel GE appliances, built in dishwasher, fridge, stove, built in microwave, stackable washer and dryer, window coverings, and a locker just for you. Just steps from the TTC and tons of great shops, restaurants, and all conveniences. Don't miss this opportunity to live in one of the best areas in downtown. (id:35360)
RE/MAX Twin City Realty Inc.
39 Weber Road
Parry Sound Remote Area, Ontario
This seasonal, 34ft. trailer (park model), in move-in ready condition, could be your perfect summer getaway. Located in a seasonal park with access to Lake Memesagamesing. A screened in additional room provides the perfect spot to enjoy evenings, fire pit and outdoor shower are on site. The trailer has a metal roof structure over top. Store your tools and toys in the two sheds. Seasonal fees (park and hydro) have been paid for the 2025 season. A boat slip may be available at additional cost nearby. Enjoy swimming, fishing and other water activities on Lake Memesagamesing or the many surrounding lakes. Access to Crown Land in close proximity for hiking and ATV'ing. This is an ideal location for a get-away location. (id:35360)
RE/MAX Parry Sound Muskoka Realty Ltd
449 Kelso Drive
Waterloo, Ontario
Welcome to your dream home, perfectly situated on a private lot overlooking serene fields in the prestigious Conservation Meadows neighborhood. This prime Waterloo location offers peaceful, natural surroundings with unbeatable convenience. Just minutes away, Laurel Creek Conservation Area is a hidden gem, offering year-round activities like hiking, swimming, canoeing, and sailing. With 4.5 km of scenic trails connecting to regional paths, including the Walter Bean Grand River Trail, it’s perfect for nature lovers and outdoor enthusiasts. The home also offers quick access to schools, grocery stores, The Boardwalk, and St. Jacobs Market, ensuring everything you need is just moments away. As you enter, you’re greeted by a bright office space, perfect for working from home. Walk down the hall to the heart of the home—an expansive open-concept living space. The high-end kitchen features stainless steel appliances and a spacious island, ideal for both meal prep and entertaining. It flows seamlessly into an eat-in kitchen, a formal dining area, and a large great room with a cozy gas fireplace and updated hardwood floors. The space overlooks a spacious deck and private backyard, offering complete privacy with no rear neighbors—perfect for relaxation or entertaining. Upstairs, you’ll find two spacious primary bedrooms, each with walk-in closets and ensuites, offering luxurious retreats. Additionally, a third bedroom and versatile office nook provide endless possibilities, whether you need a study, playroom, or extra storage space. This flexible layout ensures the home adapts to your needs. The lower level offers a separate entrance, high ceilings, and a rough-in for a kitchen and bathroom, ideal for multi-generational living or a private guest suite. Easily customizable, this space can create a fully independent living area. This home also includes a 200-amp panel, some updated windows, newer A/C, new furnace and is in immaculate condition. Book your showing today! (id:35360)
RE/MAX Solid Gold Realty (Ii) Ltd.
17 Montgreenan Drive
Oro-Medonte, Ontario
Welcome to 17 Montgreenan Dr, a beautifully updated home nestled in the peaceful community of Fergus Hill Estates in Oro-Medonte. Set just outside the city between Orillia and Barrie, this quiet, well-managed park offers a friendly neighborhood feel with the convenience of nearby shopping, recreation, and healthcare services.This bright and spacious home has been completely renovated from the studs out within the past five years, move-in ready and modern throughout. Inside, youll find two generous bedrooms and a large open-concept living room, dining area, and kitchen that create a warm and functional heart to the home.Flowing seamlessly from the main living space is an oversized family room, ideal as a multi-purpose area or easily converted into a third bedroom, home office, or hobby room. A patio door leads to a private 10'x 10' deck that overlooks lovely gardens and a large, quiet yard perfect for relaxing or entertaining. Theres also a handy storage shed in the backyard and a welcoming front deck, approximately 9x6, ideal for enjoying your morning coffee or evening breeze.Additional features include:Central air, natural gas heating & fresh paint throughout. Optional window drapes included. Monthly land lease of $610 (includes water, property taxes & land lease fee) Fergus Hill Estates is known for its clean streets, strong management, & pride of ownership. Just minutes away are Costco, Lakehead Sports Complex, Lake Head University , soccer fields, baseball diamonds, and the scenic trails of Scout Valley offering the perfect balance of nature & convenience. Whether you're downsizing, starting fresh, or simply seeking a quiet, affordable home in a well-kept community, this property offers comfort, privacy, and flexibility without compromising location. New Hospital Site has been chosen close by as well. Book your private showing today and experience the lifestyle waiting for you at 17 Montgreenan Dr. (id:35360)
Lakeview Realty Inc.
59 Highgate Road
Kitchener, Ontario
Welcome to 59 Highgate Road,A LEGAL DUPLEX located in the desirable family-oriented neighborhood Beechwood Forest situated off Ira Needles Blvd, very close to the Boardwalk Plaza and Highway 7/8. This beautiful home offers extra spacious bright living space, ample parking facility with space for 4 vehicles—2 in the garage, 2 on the driveway. Step inside the welcoming foyer & discover the spacious main level, the natural light in addition to pot lights throughout the house, creating a bright & inviting atmosphere. The newly updated kitchen featuring luxurious Quartz countertops and backsplash with a nice peninsula. The main level also includes a convenient laundry room with an access from the garage to the kitchen. All the house is carpet free except for the stairs with newly installed carpet. Moving Upstairs, there are 4 spacious bedrooms, The master bedroom offers a walk-in closet equipped with organizers & a private ensuite for your comfort, all bathrooms have newly installed vanities with Quartz countertops. Other 3 bedrooms are generously sized with another shared 4pc bathroom. The walk-up basement is a true highlight with its separate entrance, 2 bedrooms, brand new stackable Laundry, Brand new kitchen fully equipped with ss appliances, and brand new 3 pc bathroom perfect as an investment bringing an extra source of income or as an in-law suite. A fully fenced beautiful backyard with a Gazebo and a shed, offering privacy & a perfect spot for outdoor enjoyment. Located in a prime area, just minutes away from top-rated schools, This home is designed with both luxury and practicality in mind, offering everything you need for comfortable & stylish living in addition to an investment opportunity. Book Your showing Today! Please note that the house is virtually staged. (id:35360)
Royal LePage Wolle Realty
1958 518 Highway
Mcmurrich/monteith, Ontario
Welcome to your very own private getaway in the beautiful Almaguin Highlands. This amazing 200 acre parcel comes complete with two bedroom cabin equipped with a propane stovetop and off grid wash facility as well as multiple out buildings including a 28 foot travel trailer for overflow guests. A gated entrance located at the year round road ensures your privacy when you're at the property taking in everything nature has to offer or away from the property at that pesky career. Also included with the property is a tractor with blower and grader attachments to ensure the long driveway into your private oasis remains in great shape and you are able to use the property for the maximum amount of time throughout the year. Doe Lake access is a short drive away and perfect for hooking up the boat and spending the day on this lake or any other of the multiple lakes in the area. There a multiple trails throughout the property to ensure fun times for everyone whether you're ATVing, dirt biking or snowmobiling. Mature pine trees on the property are beautiful and solar panels give a small amount of power for necessities during your stay. This camp is truly a getaway for someone looking for some alone time. (id:35360)
Royal LePage Lakes Of Muskoka Realty
94 Zorra Drive
Northern Bruce Peninsula, Ontario
Tranquil Waterfront Retreat Near Tobermory. Escape to serenity with this private year-round 3-bedroom, 2-bathroom waterfront home, designed for both comfort and style. Situated on a stunning shoreline, you'll enjoy breathtaking lake views from nearly every room and the expansive wraparound deck is perfect for sunsets, morning coffee, bird watching & stargazing. Inside, the modern open-concept layout is enhanced by vaulted wood ceilings with bright dormer windows, gleaming maple hardwood floors, and a dramatic gas fireplace anchoring the spacious living area. The kitchen features rich cabinetry, granite countertops, and stainless steel appliances, making it a dream for any home chef. A 4-season sunroom offers the ideal space for a home office or cozy reading nook, set apart from the main living areas. The primary suite includes a generous walk-in closet, marble-tiled ensuite, and direct access to the deck. Additional features include central vacuum, main floor laundry, full back up generator power and a detached 1.5-car garage with water hookup. Beautiful perennial gardens surround the property, offering natural beauty and privacy while just a short drive from the charming village of Tobermory. (id:35360)
Chestnut Park Real Estate
Ph609 - 1 Hume Street
Collingwood, Ontario
Welcome to Monaco, a landmark of sophisticated living in Downtown Collingwood, where this spectacular Penthouse condo awaits. This truly special 2-bedroom, 2-bathroom residence boasts breathtaking, unobstructed Escarpment and Georgian Bay views from its oversized 276 sq. ft. west-facing terrace, creating an idyllic setting for both grand entertaining and tranquil private moments. Inside, the luxury continues with soaring 13-foot ceilings, solid 8-foot doors, luxurious finishes, a cozy gas fireplace, electric blinds on remote throughout and upgraded appliances in the gourmet kitchen. This isn't just a home; it's a sanctuary designed for entertaining and enjoying spectacular sunsets from every room. 1300 sq ft of living space including the terrace. Beyond your private oasis, Monaco provides top-tier amenities including a stunning rooftop terrace with BBQ's and fire & water features, a sleek party room, and a fully equipped fitness center, all while granting direct access to Collingwood's vibrant downtown, Gordon's Cafe & Market directly below, cappuccino bars, fabulous restaurants, theatres & entertainment, farmers markets, boutique clothing stores, shopping, the vast trail network, Waterfront & Marina, premier golf courses and ski clubs. Includes 2 underground parking spots and a large storage unit. (id:35360)
Royal LePage Locations North
Chestnut Park Real Estate Limited
203b Lakeshore Drive
Strong, Ontario
Two cottages! - Tucked away on the peaceful shores of Lake Bernard, just minutes from Sundridge, you'll find these two charming cottages on a level lot just under an acre of pure summer bliss. These classic cuties have everything you need for lazy lake days and cozy nights. There's plenty of space for sleeping, playing, and relaxing, whether you're hosting family BBQs, fishing, swimming, boating, watching the sunset, or simply unwinding by the water. The Red Cottage #1 has 2 comfy bedrooms and a 3-piece bath. The Front Cottage #2 offers 3 bedrooms and a 2-piece bath, great for guests or extended family. Both cottages feature kitchens with lots of counter space and storage, ideal for cooking up your favourite summer meals or blending a round of margaritas! Wake up to the gentle lapping of waves, sip your morning coffee with stunning lake views, soak up sunshine all day, and cap it off with a spectacular sunset show each evening. This is the perfect setting for making unforgettable memories with your friends and family. Showings by appointment only, book your tour today and start living the lake life! Note: There is a shared driveway; please respect neighbors property. A Survey is currently being done to determine the lot lines. (id:35360)
Chestnut Park Real Estate
170 Eaglecrest Street
Kitchener, Ontario
Welcome to River Ridge – Waterloo Region’s Most Prestigious Neighbourhood! Nestled along the scenic Grand River and backing onto serene KIWANIS PARK, this stunning modern home offers a rare blend of luxury, lifestyle, and location. Just steps from a beautiful public beach-style swimming pool, playgrounds, and family picnic areas, this home is perfect for those seeking both tranquility and community. This PHENOMENAL, carpet-free home boasts over 3,900 sq. ft. of exquisitely finished living space from top to bottom. A soaring 17-foot foyer sets an elegant tone as you're welcomed into the formal dining room—perfect for entertaining. The spacious living room features a gas fireplace and large windows, creating a warm and inviting atmosphere filled with natural light. The chef-inspired kitchen is a true showstopper, offering granite countertops, a massive centre island, custom maple cabinetry, classic subway tile backsplash, and under-cabinet lighting. Step outside to an INCREDIBLE DECK —ideal for summer BBQs with picturesque views of Kiwanis Park. Upstairs, you'll find three bright bedrooms, a stylish family room, and two luxurious full baths. The primary suite is a true retreat, complete with a spa-like ensuite featuring a deep soaking tub, double sinks, rich maple cabinetry, and a glass-tiled walk-in shower. The finished basement adds even more versatile space, including a massive rec room, an additional bedroom, a full 3-piece bath, and a private office. Highlights include, Solid hardwood and ceramic flooring throughout, Interlock stone driveway, Massive deck, and Steps to trails, river access, and community amenities. Surrounded by multi-million dollar estates and embraced by nature, this home offers the best of River Ridge living. Don’t miss your chance to experience this exceptional property—book your private showing today! ** Room Measurements as per iguide. (id:35360)
Royal LePage Wolle Realty
1981 Horseshoe Lake Road
Minden Hills, Ontario
Welcome to 1981 Horseshoe Lake Road! This lovely year round Cottage or Home offers Three Bedrooms plus a Den, Spacious Kitchen with a view of Horseshoe Lake, Living Room with a view of the lake, Second Family Room, Two Bathrooms, Oversized Double Garage with a Work Bench inside. Outside enjoy the Granite Landscaping, Covered Porch with a Lake view, back Carport for protected entertaining or storage space, Level side yard to play on and Sloping side yard to toboggan on! Bush behind for a total 5.82 Acres of Land. 380' of Frontage with a Dock in the Lake. Shoreline is not owned. Walk to the White Water Preserve and Rapids, Boat the two lake chain and only 7 km to Minden! Bus Route for year round road maintenance. (id:35360)
RE/MAX Professionals North
6088 County Road 90 Road W
Springwater, Ontario
Located on the north side of County Road #90 between Barrie and Angus which road has recently been widened to 5 lanes to accommodate this high traffic area. With Barrie expanding its Borders, don't miss this chance to buy this absolute GEM of a property as opportunities are endless. Currently zoned Agricultural allowing for residential uses however, the Official Plan has it designated as Highway Commercial which potential uses could include Gas Station, garage, auto sales, restaurant. car wash, etc. Close to Barrie and Angus and on the route to Collingwood, Blue Mountain, Base Borden and Wasaga. As Mark Twain famously quoted "Buy Land ; they're not making it anymore" Property being sold under Power of Sale "as is where is" no representations or warranties will be given (id:35360)
RE/MAX Professionals North
RE/MAX Professionals Inc.
100 Parry Sound Drive
Mcdougall, Ontario
Welcome to this spacious 4-bedroom, 1.5-bathroom home nestled on a beautiful 6.7-acre property just minutes from the heart of Parry Sound. Enjoy the perfect balance of privacy and convenience located just outside of town with easy access to Highways 400 and 124. This fantastic location offers quick access to the countless nearby lakes, including world-renowned Georgian Bay, making it a dream for boaters, anglers and nature lovers alike. The home features a full-size, full-height basement with excellent potential for future finishing, a worry-free steel roof, air conditioning and a fully fenced area ideal for pets or children to roam safely. The cleared portion of the lot provides plenty of space to enjoy, while the wooded backdrop adds a tranquil, private feel. A detached 3-car garage offers loads of room for storage, vehicles or toys. Just a short drive brings you to the shops, schools, hospital, restaurants and year-round recreation that Parry Sound has to offer. Don't miss your chance to enjoy the peace of country living with town amenities just around the corner! (id:35360)
Royal LePage Team Advantage Realty
19 Elm Ridge Drive Unit# Lower
Kitchener, Ontario
Available Immediately! Newly renovated lower-level unit features 1 bedroom, 1 full bathroom and comes fully furnished. Located in the Popular Forest Heights location. Situated close to Hwy 8, shopping, parks and schools. All applicants are required to provide a full credit check including credit score and history. Good credit is required, and a full application must be submitted. Also included is a single parking space. Tenants are responsible for 30% of Water, gas and hydro. internet is included. (id:35360)
RE/MAX Twin City Realty Inc. Brokerage-2
266 Green Gate Boulevard
Cambridge, Ontario
FOR LEASE IN MOFFAT CREEK. Welcome to East Galt’s most exciting new rental opportunity—these stunning freehold townhomes in the coveted Moffat Creek community offer the perfect blend of style, function, and location. Now leasing this 4 bedroom model with 2.5 bathrooms, thoughtfully designed for modern living. Step inside this interior model to discover an open-concept, carpet-free main floor with soaring 9-ft ceilings and oversized windows that flood the space with natural light. The heart of the home is a chef-inspired kitchen featuring sleek quartz countertops, a large island with an extended breakfast bar, and ample storage to meet all your culinary needs. Upstairs, retreat to your spacious primary suite with a walk-in closet and spa-like ensuite. Laundry is conveniently located on the second floor, making day-to-day living that much easier. Surrounded by mature forest and scenic walking trails, Moffat Creek is a peaceful enclave that still keeps you close to everything—steps from Green Gate Park, schools, and just minutes from Highway 8 and the 401. Just beautifully built homes in a community designed for families. Utilities (heat, hydro, gas, water, and hot water heater) are the responsibility of the tenant. A full credit report, including score and history, is required with all applications. Available Immediately. Photos are from the likeness model end unit and are staged. (id:35360)
RE/MAX Twin City Faisal Susiwala Realty
29 West Avenue Unit# 403
Kitchener, Ontario
Don’t miss your chance to view this beautifully updated one-bedroom condo in the desirable Chelsea Estates! Thoughtfully designed, this unit offers two generous storage closets plus a linen closet for added convenience. The kitchen features modern cabinetry, a handy roll-away rack under the sink, a built-in dishwasher, and a nearly new stove (2023). The spacious bedroom easily accommodates a full bedroom set—and then some! Ceramic tile and vinyl plank flooring throughout make for easy maintenance, while the updated windows and sliding doors (replaced August 2023) add comfort and energy efficiency. Step outside to your cozy L-shaped balcony—perfect for relaxing, entertaining, or growing your favourite potted plants. Extras include a built-in wall A/C unit, all window coverings, and plenty of visitor parking. Pet-friendly and ideally located within walking distance to shopping and Victoria Park—this one checks all the boxes! (id:35360)
Red And White Realty Inc.
167 Peel Street
Collingwood, Ontario
Welcome to 167 Peel Street--an exceptional opportunity to own a fully renovated home just steps from Collingwood's vibrant downtown and the sparkling shores of Georgian Bay. With Sunset Point Park, the extensive trail system, YMCA, shops, and restaurants all within walking distance, this location offers the very best of in-town living. Originally built in the 1880s, this home has been completely rebuilt from the inside out. Modern systems, updated plumbing, electrical, HVAC, and high-quality finishes throughout mean you can move in with confidence and peace of mind. A full home inspection is available for review. The main floor is anchored by a spacious primary suite with room for a king bed, sitting area, and even a home gym or yoga space. The adjoining ensuite bath and walk-in closet bring comfort and function together in a way that's rarely found in heritage properties. An open-concept kitchen, living, and dining area offers an inviting space to gather and entertain. Custom cabinetry, a large island, and brand-new appliances create a kitchen that is both stylish and highly functional. Upstairs, two additional bedrooms share a beautifully designed bathroom featuring a double vanity, freestanding tub, and glass shower--ideal for family or guests. Outside, enjoy a private backyard with storage shed and plenty of space to relax or host. Whether you're looking to downsize without compromise, invest in a turn-key home, or simply live in a walkable, established neighbourhood close to nature and culture--167 Peel delivers incredible value in a prime Collingwood location. Some photos have been virtually staged. (id:35360)
Chestnut Park Real Estate
1474 Etwell Road
Huntsville, Ontario
Sanctuary. A haven in the blissful tranquility of nature. Somewhere completely private, with the sound of a waterfall and stream to nourish your senses and soothe your soul. A cozy retreat to luxuriate in, away from all stresses external. The place where all feels happy, peaceful, right. Home sweet, beautiful, home. Well, there's no place like home and really, no place like this one. A custom construction of this caliber is a rarity. Thoughtfully designed; incredibly well-built with care by its first craftsman owner; stylishly updated by the current ones. As you pull up the gentle driveway of the pretty 4+ woodsy acres just 10 mins from fun, fab Huntsville you are greeted by a stunning rock: sanctuary to a resident, cute groundhog. Reaching the heated 2+ car garage, the majestic landscaping draws the eye up to this lovely, country home. 'Wow! This is nice' you think. The strikingly beautiful, wood doors get you next. Wait till you open them. Warm, reclaimed elm floors; stunningly crafted wood finishes; soaring great room; stone, propane fireplace; gorgeous kitchen + dining space with views of the gardens, pool and enchanted forest. The main floor bedroom retreat with ensuite and a cedar Muskoka room leading to the hot tub, makes early morning or late night dips oh, so easy. Lofty, airy, warm n inviting spaces with a bonus loft, den, office or studio - all wired for comfort, light and sound - plus an auto home generator. The walk-out lower deck has cozy wood stove, home gym + lovely bed n bath for guests. So if you're ready to say sayonara to the city, for a place to reconnect to yourself and one another - life is miles better in Muskoka! Maybe you're looking to become self sufficient, with room for you n your furry friends to roam. This spot is meant for doggies with invisible fence to keep em safe! Perhaps you're thinking of a more wholesome place to raise the kids.. Ooh can we get the one with the pool & slide? Can we?? Can you? Come have a look. Sanctuary awaits. (id:35360)
Forest Hill Real Estate Inc.
61 Trail Boulevard
Springwater, Ontario
For more info on this property, please click the Brochure button. Welcome to 61 Trail Boulevard, an executive detached residence situated in the prestigious enclave of Springwater. Set on a premium 62' x 141' lot backing onto protected forest, this home offers exceptional privacy and natural views. With over 4,099 sq ft of above-grade living space, the home features 6 generously sized bedrooms and 5 full bathrooms, including upgraded intelligent toilets for added convenience. The main level showcases 9-foot ceilings, a 17-foot cathedral-style foyer, and rich hardwood flooring throughout. The fully upgraded gourmet kitchen is appointed with high-end finishes and seamlessly connects to the formal living and dining areas, ideal for both everyday living and entertaining. Exterior pot lights surround the home for enhanced curb appeal and ambiance. Additional highlights include two separate entrances, a 3-car garage with parking for 6 more on the driveway, and an unfinished basement with carpeted flooring spanning approximately 2,000 sq ft. The lower level also includes municipally approved plans for a legal secondary suite — offering excellent potential for future rental income or multi-generational living. Enjoy forced air heating and central air conditioning, as well as a tranquil backyard oasis that backs onto scenic green space. Conveniently located just minutes from top-rated schools, parks, shopping, restaurants, Highway 400, and public transit, this home offers a rare blend of luxury, comfort, and accessibility. All existing appliances are included. A rare offering in one of Springwater’s most sought-after neighbourhoods! (id:35360)
Easy List Realty Ltd.
767 Poplar Crescent
Bracebridge, Ontario
Enjoy a large private area backing onto beautiful quiet treed ravine on this spacious lot away from neighbours on either side. Experience affordable Muskoka cottage living in this 2 bedroom, 1 bathroom clean unit. Nestled in a well treed quiet area of the Resort, perfect for family and friends. Close proximity to amenities, including a short walk or golf cart ride to the beautiful beach. The Lake is spring fed with a hard sand bottom. Nice 10x20 deck screen room for additional living space. Firepit and outdoor chairs for you and your guests. A multitude of scheduled activities and events for all ages free of charge. Kayaks, canoes, and paddle boards are available free for your use all season from May 1 to October 31. Resort fees include lawn maintenance, hydro, sewers and water. You can choose to become part of the Resort Rental Program for the times you are not using the cottage. Click on the multimedia button below, for a virtual tour. (id:35360)
Century 21 B.j. Roth Realty Ltd.
1037 Skeleton Lake 3 Road
Muskoka Lakes, Ontario
Serene Rural Retreat on 30+ Acres Steps to Skeleton Lake. Welcome to your private Muskoka escape! This beautifully renovated rural property offers over 30 acres of peaceful, wooded landscape teeming with wildlife and natural beauty. Completely renovated in 2022, the home blends modern comfort with rustic charm, providing a turnkey retreat just steps from Skeleton Lake Marina. Ideal for nature lovers and outdoor enthusiasts, the property features underground fencing for dogs, ensuring peace of mind for pet owners. Enjoy morning walks through the forest, afternoons on the lake, and evenings surrounded by tranquility. Despite the secluded setting, you're just 25 minutes from the shops, restaurants, and amenities of Bracebridge offering the best of both worlds. Whether you're looking for a year-round residence or a seasonal getaway, this property promises unmatched privacy, connection to nature, and true Muskoka living. (id:35360)
Chestnut Park Real Estate
202c - 661 Cedar Lane
Bracebridge, Ontario
*Open House Sunday, June 22nd 12:00-4:00* Welcome to 202C-661 Cedar Lane - a recently renovated 2-bedroom, 1-bath condo, perfect for first-time buyers, retirees, or investors. This bright and inviting unit offers open-concept living and dining, southwest views of lush greenery, an updated kitchen, laminate floors that flow seamlessly through both bedrooms, each with generous closet space, and an updated 3-piece bathroom. Additional upgrades include new windows (2020) and a new air conditioning unit (2024). Truly turnkey and maintenance-free, with the condo fees covering snow removal, lawn care, water and sewer. Resident amenities include community BBQs, a gazebo, gardens with picnic tables, coin laundry, gym, exclusive storage locker, convenient indoor mailbox in the foyer, assigned parking space right outside the door, and ample visitor parking. Conveniently located close to town, public transportation, and in the coveted Macaulay School district - just three minutes from Hwy 11 and equally close to downtown Bracebridge. Don't miss this fantastic opportunity for easy, carefree condo living at its best! (id:35360)
Harvey Kalles Real Estate Ltd.
17 - 20 Southvale Road
St. Marys, Ontario
Unit 17 -20 Southvale Road . Make your appointment to view this well kept and updated townhouse condo in a nice location in the complex backing onto a trail . Open concept main level with large living room dining room combination . Bright open kitchen to enjoy with lots of prep room and recent appliances . The kitchen features french doors leading out to a expanded deck overlooking the yard . There is a handy 2 piece powder room as well on the main level . The upper level features a large master bedroom with double closet , two additional bedrooms and an updated four piece bath . Relax in the large family room in the basement area with projection tv included. Large utility room-storage room combination with built in shelving . Great starter or downsizing option or family home in a quiet location close to schools and St Marys recreation facilities (id:35360)
Coldwell Banker Homefield Legacy Realty
19 Laurdo Crescent
South Bruce Peninsula, Ontario
Welcome to your dream retreat at 19 Laurdo Crescent in the heart of charming Oliphant, Ontario, nestled in the scenic South Bruce Peninsula. This stunning 2019 two-story home or cottage sits just a short stroll from the pristine Lake Huron shoreline, where you can enjoy pet-friendly beaches, a nearby marina, and Ontario's breathtaking sunsets right from your backyard. Perfectly positioned just 10 minutes from Wiarton and Sauble Beach, this home offers easy access to local grocery stores, a hospital, schools, and delightful restaurants. Set on a spacious 80ft x 153ft lot with a partially fenced backyard, this property provides ample room for outdoor enjoyment. Step inside to discover a bright, open-concept living space filled with natural light, capturing stunning sunrises at the front and serene sunsets in the back. This 1,680 sq/ft home boasts three spacious bedrooms, three bathrooms, and a versatile office or den perfect for work or relaxation. Ample storage awaits with five closets, including a walk-in, a 10x12 storage shed, and an attached two-car garage. Modern comforts include a propane furnace, central air, a central vacuum system, municipal water, and a septic system. Move-in ready and ideally suited for families, retirees, or those seeking a peaceful, close to the lakeside escape, this home blends small-town charm with contemporary living. Schedule your private tour today and experience the magic of 19 Laurdo Crescent! (id:35360)
Keller Williams Realty Centres
23 Greenbough Court
Kitchener, Ontario
Step into this beautifully renovated multi-level detached home, offering 1,808 sq ft above grade on a generous 8,072 sq ft lot. With over $150,000 in thoughtful updates, this 3-bedroom, 3-bathroom residence combines modern comfort with exceptional design. The heart of the home is the fully renovated 2021 kitchen, reimagined with an open-concept layout by removing a wall and featuring a striking waterfall quartz island, stainless steel appliances, and a reverse osmosis system. Additional interior upgrades include new flooring across three levels, a remodeled fireplace, fully renovated bathrooms, a stylish 2022 powder room update, and a freshly painted interior (2025). Exterior improvements include new siding and fascia (2022), new windows (back and basement), and a brand-new deck and pergola completed in 2024. The large, private backyard is ideal for summer living, complete with an inground pool—perfect for entertaining. With a double garage and turn-key condition, this home is a rare opportunity in a highly sought-after, mature neighbourhood. (id:35360)
RE/MAX Twin City Realty Inc.
5 Ignatz Street
South Bruce, Ontario
Located on a quiet street in the heart of Mildmay, this cherished family home, lovingly maintained by its owner for 71 years, offers timeless comfort and practicality. Highlights include an enclosed front porch, warm and spacious eat-in kitchen, cosy living room, a bright family room with patio doors leading to a private backyard, deck and patio, a main floor laundry with shower and sink, and a 2 pc. bath. Upstairs, there are four ample size bedrooms and a 3 pc. bathroom. The lowest level features an exceptionally clean, unfinished basement with lots of shelving and more storage can be found throughout the home. Roof shingles were replaced in 2015, furnace in 2007, water heater in 2011 and many windows have been updated. Property features two double concrete driveways, ideal for RV or boat parking, a landscaped lot with mature trees and perennial beds, and a garden shed for storage. Carneige Park with a kids play centre, the ball diamonds, horseshoe pits and tennis court is just steps away. Centrally located near shopping, schools, parks, churches and medical clinic, this home embodies the best of community living. (id:35360)
Exp Realty
11 Elkin Court
Centre Wellington, Ontario
Experience the ease and comfort of bungalow living in this beautifully maintained WrightHaven-built home, set among mature trees and gardens in a quiet south-end Fergus neighbourhood. Thoughtfully designed for main floor living, this Energy Star certified home offers 2 bedrooms, 2 full baths, and laundry all on one level, with over 2,200 sq ft of total finished space. Elegant tray ceilings enhance the living and dining rooms as well as both main floor bedrooms, adding a touch of architectural charm.The bright, finished basement features a large bedroom with egress window, an oversized window in the spacious rec room, an additional full bath, and plenty of storage. Enjoy hardwood flooring throughout the main floor, a welcoming front porch perfect for morning coffee or evening chats, and a double garage with parking for 4 in the driveway. Walking distance to shopping, the seniors centre at Victoria Park, sportsplex, and downtown Fergus, with convenient access to Guelph, Kitchener, and Orangeville. Be sure to check out the on-line floor plan and virtual I-Guide. (id:35360)
Mv Real Estate Brokerage
169 Edinburgh Road N
Guelph, Ontario
This charming redbrick home nestled on a mature, tree lined 60x100 ft lot has a warm, and whimsical feel that makes a house a home. With undeniable curb appeal, from the crescent driveway inviting you in, to the picturesque stone walkway lined with beautiful flower beds, 169 Edinburgh is a standout in the community. Step inside to discover a bright and inviting interior featuring three spacious bedrooms, each with large windows that bathe the rooms in natural light. At the heart of the home, the updated kitchen boasts vaulted ceilings, a skylight, soft-close cabinetry, and sleek, modern finishes, creating a space that's both functional and stylish. The front room, adorned with bay windows and a ceiling skylight, offers a tranquil setting perfect for a formal dining room, home office, or additional living space. Toward the back of the home, a spacious great room offers the ideal space to relax or entertain, with glass sliding doors providing lovely views and easy access to the private backyard oasis. The backyard is truly a hidden gem - surprisingly large, shaded by mature trees, and perfect for indoor-outdoor living. Whether its sipping coffee on the covered patio or hosting a twilight dinner under the stars, this space is designed for memorable moments. Location is key...and this one is unbeatable. Just steps from downtown Guelphs vibrant core, enjoy walkable access to shops, cafes, restaurants, microbreweries, and charming century homes that give the area its unique character. Additionally, with both Suffolk St Park and Edinburgh Park just a 3-minute stroll away, this home is perfectly suited for young families, first-time buyers, or professionals looking to upsize. (id:35360)
Royal LePage Royal City Realty
104 Thackeray Way
Harriston, Ontario
Brand new design - you asked for it and we delivered you a semi-detached bungalows at Maitland Meadows! Discover the ease of main floor living in this thoughtfully designed 2 bedroom, 2 bathroom semi in the growing community of Harriston. Lovely 9' ceilings make a big impact here and oversized windows create a bright and airy feel throughout the 1,210sq ft open concept layout. The kitchen, dining, and living spaces flow seamlessly—perfect for entertaining or cozy nights in. The primary suite offers a private retreat with a walk-in closet and 3pc ensuite bath. Additional highlights include main floor laundry, quality finishes throughout, a full basement ready for future development, and a single car garage with inside entry. Step out onto the 14x12 covered deck to enjoy your morning coffee or summer BBQs, rain or shine. Set on a landscaped 30' x 100' lot in a quiet neighbourhood near parks, schools, and trails. Ideal for Buyers of any age and any stage. You will truly enjoy this design for many years to come. This home is under construction but be sure to secure your spot now and move in with confidence! (id:35360)
Exp Realty (Team Branch)
106 Thackeray Way
Harriston, Ontario
Modern style meets small town simplicity in this brand new bungalow at Maitland Meadows. With clean lines, sharp accents and a sleek front entry, this 2 bedroom 2 bathroom semi-detached home offers an elevated take on main floor living. Step inside and enjoy 9' ceilings, oversized windows, and a smart 1,210 sq ft layout that delivers both style and functionality. The open concept kitchen, dining, and living space is perfect for effortless hosting or just kicking back in your own private retreat. The primary bedroom features a spacious walk-in closet and a stylish 3pc ensuite, while the second bedroom and full bath offer ideal flexibility for guests or a home office. Main floor laundry, high-quality finishes throughout, and a full basement ready for future expansion are just the beginning. Enjoy your morning coffee or a relaxing evening under the 12x14 covered deck, rain or shine. Set on a landscaped 30' lot in a quiet, walkable neighbourhood close to parks, trails, and everyday conveniences. Whether you're right sizing, downsizing, or just getting started this modern design is built to fit your life now and into the future. Currently under construction—secure your unit today and settle in with confidence! (id:35360)
Exp Realty (Team Branch)
81 Reverie Way
Kitchener, Ontario
NOW LEASING — Brand new ENERGY STAR® Certified Stacked Townhomes near Sunrise Shopping Centre! Move in August, September, or October and enjoy 2 months of free Rogers Internet, plus exclusive discounts on Rogers TV and Internet services. Welcome to The Emerald — a modern 2-bedroom, 2.5-bath, two-storey, upper level suite featuring high ceilings, bright finishes, and an open-concept layout. The kitchen stands out with sleek quartz countertops, subway tile backsplash, full-size stainless steel appliances, and an oversized island with generous storage and breakfast bar seating. Premium hard surface flooring flows throughout the unit. The primary bedroom offers a walk-in closet and private ensuite with a glass-enclosed walk-in shower. Additional features include convenient in-suite laundry, LED lighting - saving you money on energy bills, individually controlled heating/cooling, and two private balconies with one on each level. This vibrant family-oriented community includes a new playground, basketball court, swings, and access to scenic trails surrounded by lush green space. Sunrise Shopping Centre is minutes away, offering everything from big-box stores like Walmart, Home Depot, and Canadian Tire, to popular retailers such as Old Navy, Mark’s, and Winners. Grab a bite at Kelsey’s or get your daily coffee fix at Starbucks. Everything you need is just minutes away! Commuting is a breeze with quick access to Highways 7 and 401. One parking space included. No additional parking available. Utilities extra. Pet-friendly with minor restrictions. Images shown are of the model suite. Actual unit may vary in layout; interior finishes are consistent. Book a tour to explore all available options today! (id:35360)
Trilliumwest Real Estate Brokerage
55 Duke Street W Unit# 1201
Kitchener, Ontario
WELCOME TO SUITE 1201 AT 55 DUKE STREET WEST! Young Condos located at 55 Duke Street West is about as central as you’re ever going to get. It’s adjacent to City Hall - which means it offers easy access to a ton of great amenities - like restaurants, entertainment, and shopping. How would you like to have the LRT at your literal doorstep? This brand new 2 bedroom, 2 bathroom condo with sunset views is in the heart of vibrant downtown Kitchener! Soak in the breathtaking citywide panoramas from your balcony, and check out our TOP 5 reasons why you'll love this home! #5 CARPET-FREE LAYOUT - This turnkey condo is just waiting for you. You’ll appreciate plenty of natural light from the expansive windows with western exposure - leading to beautiful sunsets. Take note of the carpet-free layout, complete with luxury vinyl plank flooring, a well-equipped kitchen, which includes new whirlpool stainless steel appliances, stacked subway tile backsplash, and a large island with quartz countertops throughout. There's also a fantastic private balcony to kick back and relax on, with unobstructed picturesque views of Victoria Park. #4 IN-SUITE LAUNDRY - This practical addition will save you time and effort! #3 BEDROOMS & BATHS - The primary suite boasts fantastic views, a walk-in closet, and a 4-piece ensuite with a shower/soaker tub combo. The second bedroom also has fantastic views, and there’s a main 4-piece bathroom with shower/soaker tub combo. #2 BUILDING AMENITIES - Enjoy the fitness centre, co-working lounge, dog park, rooftop terrace with a running track, party room, and beautifully landscaped gardens. A RARE BONUS: Your secure underground parking spot comes complete with an owned powered EV charger. There's also a locker for added storage. #1 LOCATION - Your new condo sits in a prime central location, moments to excellent restaurants, cafes, shopping, and entertainment. You have a hassle-free commute with the LRT at your doorstep and quick and easy highway access (id:35360)
RE/MAX Twin City Realty Inc.
73 Water Street S
Kitchener, Ontario
Welcome to this beautifully restored Victorian gem, perfectly situated in the sought-after Victoria Park Heritage District, just steps from the park and Kitchener’s vibrant Innovation District. This century home blends timeless character with thoughtful updates throughout. The home has a stunning kitchen with high-end gourmet appliances, complemented by beautiful maple hardwood floors throughout. The bright and spacious living and dining rooms are ideal for entertaining, while the convenience of main floor laundry adds to the ease of living. Upstairs, you'll find three bedrooms and a newly updated four-piece bath. The private fenced backyard, adorned with mature trees, offers a peaceful retreat. The detached garage offers versatility, serving as a potential shop, studio, or man cave. Located just steps away from the historic Victoria Park, which has recently undergone a restoration project, you can enjoy the beauty of the park with ease. Additionally, the home is a mere two-minute walk to the LRT and a short 15-minute walk to the Go & Via Rail station, making commuting a breeze. Don't miss the opportunity to own this exceptional home in a prime location! (id:35360)
Royal LePage Wolle Realty
33 London Road E
Guelph, Ontario
Welcome home to 33 London Rd E, a beautifully renovated 3-bedroom home nestled just one house over from a riverside park and mere steps to vibrant downtown Guelph! Enjoy all the charm of living in a historic, tree-lined neighbourhood while benefiting from the peace of mind that comes with a newer-built home-a rare find in downtown Guelph! Pulling up, you'll notice the double-wide driveway & attached garage. Step inside to a bright, open-concept main level featuring a modern kitchen with sleek quartz countertops, stainless steel appliances, crisp white cabinetry, subway tile backsplash and chic wood shelving-a stylish hub for gathering. The living and dining areas flow seamlessly, bathed in natural light from large windows and sliding doors, highlighting the luxury vinyl floors and cozy gas stove, creating the perfect place to relax and unwind. The main floor is completed by a chic 2-piece powder room with engineered stone counters. Upstairs, find 3 spacious bedrooms with luxury vinyl floors and ample closet storage, alongside a renovated 4-piece bath with a sleek vanity and tub/shower combo. Downstairs, the newly finished basement (2024) offers a large recreational area, abundant pot lighting, a legal egress window and a stylish 2-piece powder room-perfect for movie nights, a home office, a playroom or hobby space. This space can easily be converted into an extra bedroom. Outside, the fully fenced backyard, mature trees and lower patio offer a private sanctuary-a peaceful retreat just steps from Goldie Mill Park, Exhibition Park and riverside trails. It's a walkers paradise featuring top-tier restaurants, boutiques, cafés and nightlife around every corner. Plus, walking distance to the GO Station for commuters! Whether you crave community charm or urban energy, this home offers both! (id:35360)
RE/MAX Real Estate Centre Inc
33 London Road E
Guelph, Ontario
Welcome home to 33 London Rd E, a beautifully renovated 3-bedroom home nestled just one house over from a riverside park and mere steps to vibrant downtown Guelph! Enjoy all the charm of living in a historic, tree-lined neighbourhood while benefiting from the peace of mind that comes with a newer-built home—a rare find in downtown Guelph! Pulling up, you'll notice the double-wide driveway & attached garage. Step inside to a bright, open-concept main level featuring a modern kitchen with sleek quartz countertops, stainless steel appliances, crisp white cabinetry, subway tile backsplash and chic wood shelving—a stylish hub for gathering. The living and dining areas flow seamlessly, bathed in natural light from large windows and sliding doors, highlighting the luxury vinyl floors and cozy gas stove, creating the perfect place to relax and unwind. The main floor is completed by a chic 2-piece powder room with engineered stone counters. Upstairs, find 3 spacious bedrooms with luxury vinyl floors and ample closet storage, alongside a renovated 4-piece bath with a sleek vanity and tub/shower combo. Downstairs, the newly finished basement (2024) offers a large recreational area, abundant pot lighting, a legal egress window and a stylish 2-piece powder room—perfect for movie nights, a home office, a playroom or hobby space. This space can easily be converted into an extra bedroom. Outside, the fully fenced backyard, mature trees and lower patio offer a private sanctuary—a peaceful retreat just steps from Goldie Mill Park, Exhibition Park and riverside trails. It’s a walker’s paradise featuring top-tier restaurants, boutiques, cafés and nightlife around every corner. Plus, walking distance to the GO Station for commuters! Whether you crave community charm or urban energy, this home offers both! (id:35360)
RE/MAX Real Estate Centre Inc.
45320 St Michaels Road
Huron East, Ontario
This 1 1/2 acre property has something for everyone. For dad, how about the 46' x 68' shed built in 2024 plus the 28' x 36' attached garage with in floor heating. For mom, there is a generous size kitchen updated in 2021 and for the kids, the huge yard with room to play and have lots of different animals as well. This spacious home has had loads of renovations and upgrades throughout the property including the metal roof, stone exterior, concrete drives, landscaping and fencing outside plus pretty much the entire interior including most of the mechanical systems. This home also offers economical in floor heating on both levels as well as a forced air furnace with Central air. Come see for yourself what this property has to offer. (id:35360)
RE/MAX Midwestern Realty Inc
14 Garden Road
Ashfield-Colborne-Wawanosh, Ontario
Desirable, carefree, low maintenance Royal Home is now available, consisting of 1122 sq. ft, of living space! This well-maintained 2-bedroom, 2-bathroom home features a fantastic floor plan, including the large kitchen with ample cabinetry with dining area and room for your sideboard. Footsteps off the kitchen and dining area you will find a separate laundry room for added convenience. The spacious primary suite with a 3-piece ensuite, walk-in closet, and room for a king-sized bed and your bedroom furnishings.. Enjoy your morning coffee in the bright 3-season sunroom at the front of the home. Outside, you"ll find a paved driveway, an oversized garage with electricity, beautiful perennial gardens, and views of a peaceful creek with mature trees. Located in a family friendly land lease community, offering a clubhouse and in-ground pool. Just minutes to the Town of Goderich, sandy beaches, golf courses, and unforgettable Lake Huron sunsets! (id:35360)
Royal LePage Heartland Realty
416476 10th Line S
Blue Mountains, Ontario
Appletop is a 100 acre Organic Farm certified in 1991 and pesticide free since 1986. At the heart of the property, a 2 1/2 storey Ontario farmhouse dating back to the 1800's and a double bank barn, one of very few Swing Beam Barns in Grey and Bruce County circa 1840. Surrounding the home and other buildings, are 15 acres of orchard planted between 1991 and 2022, including 28 specialty European cider apple cultivars among the orchard plantings. There are 8 acres of red and white grapes planted between 2013 and 2015, all on trellis's. Both the orchard land and the vineyard land is tile drained and the majority of both have underground irrigation with several hydrants. In the northwest corner of the property, a 7 acre hardwood forest is a deer habitat with walking trails throughout. The orchards, vineyards and a flock of sheep have shown a profit each year, along with a successful Garden Market operated during harvest which sells only organic products. Two separate private ponds totalling almost 3 acres provide water for irrigation and great places to swim. The larger of the two ponds is in full view from the front of the house beside a flowing river. Along with the 4 bedroom main residence, there are two separate apartments in a newly built second dwelling. Each is approximately 1,000 sq ft with 5 bedrooms, 3 bathrooms and 2 kitchens in total which are currently housing family members and farm staff. A newer steel building features 10 horses stalls and hay storage. This farm offers a multitude of future opportunities. The location on 10th Line is just 4km directly south of Thornbury / Clarksburg and less than 10 minutes from local ski hills and in the heart of the Beaver Valley. (id:35360)
RE/MAX Four Seasons Realty Limited
5335 Claresbridge Lane
Severn, Ontario
Discover Your Waterfront Sanctuary at Wasdell Falls, one of the Trent Severn Waterway's most uniquely scenic areas, this charming 3-bedroom, 1-bath cottage at Wasdell Falls offers a truly special year-round ambiance. With a generous 147 feet of private waterfront, the captivating views of Wasdell Falls provide a picturesque backdrop for every season, from vibrant summer days with the sun sparkling on the water, to tranquil winter, snowy landscapes. Step inside this inviting retreat to discover new flooring throughout, upgraded doors and a more spacious living area perfect for gathering with family and friends. The bathroom has also been upgraded with a contemporary shower. Designed for convenience and future potential, this cottage boasts year-round access, making it an ideal candidate for those dreaming of transitioning to an all-season dwelling. Enjoy ample space for boat docking and water activities with a substantial 1311 square foot main dock and an additional 320 square foot concrete platform dock on the opposite side of the property that offers even more versatility for your kayaks, and paddleboards. Practicality meets leisure with the inclusion of a spacious 12 x 20 storage building/shop, perfect for stowing away tools, water toys, and recreational gear. Tucked away behind the cottage, another charming storage building awaits, offering a secluded spot ideal for a quiet hobby, a personal studio, or simply a peaceful relaxation space.This Wasdell Falls cottage isn't just a property; it's an opportunity to embrace a unique waterfront lifestyle, blending natural beauty with comfortable living and endless possibilities. (id:35360)
Century 21 B.j. Roth Realty Ltd.

