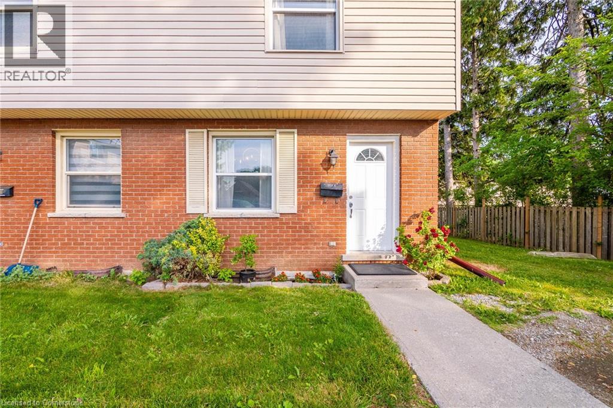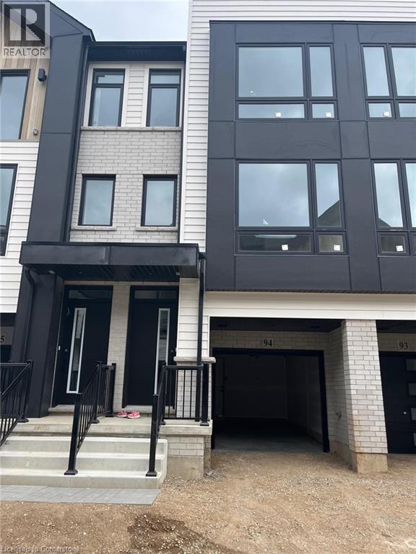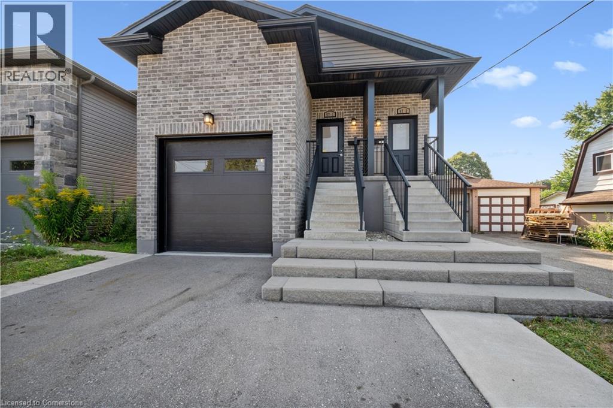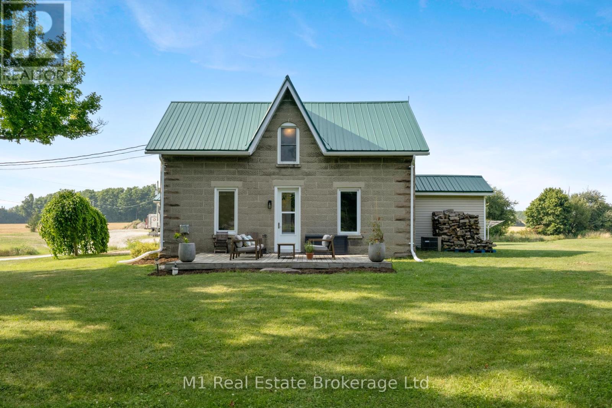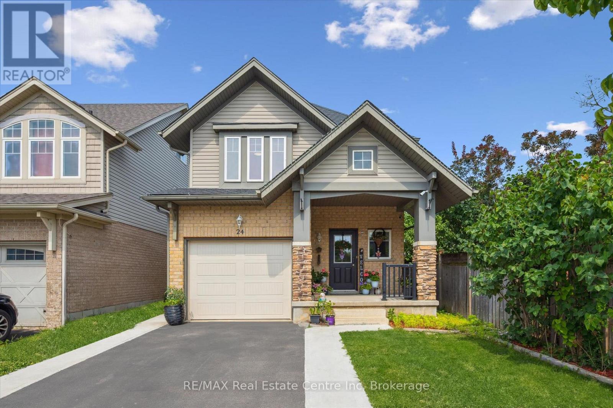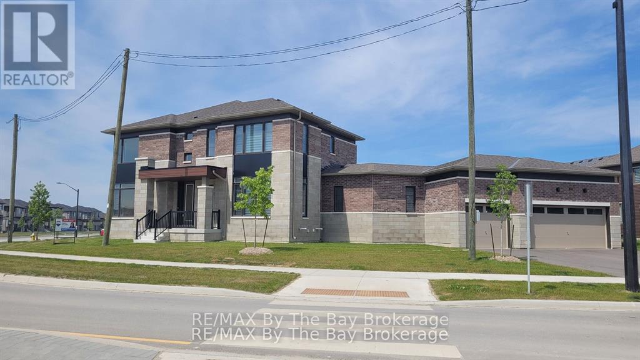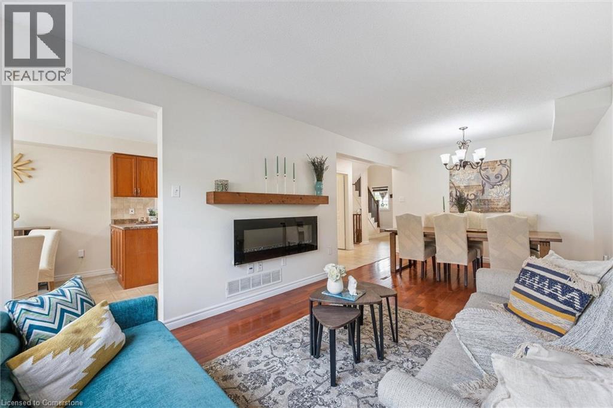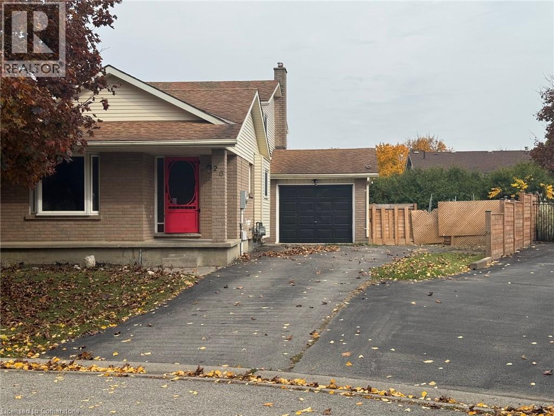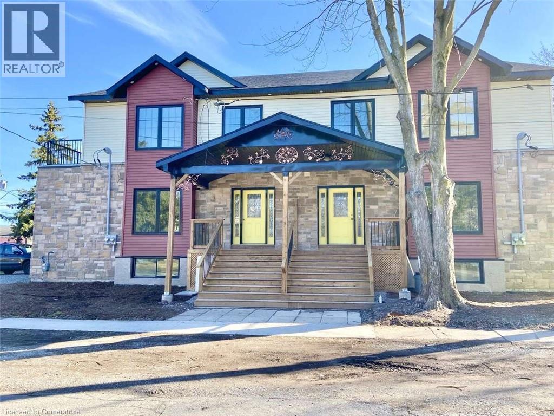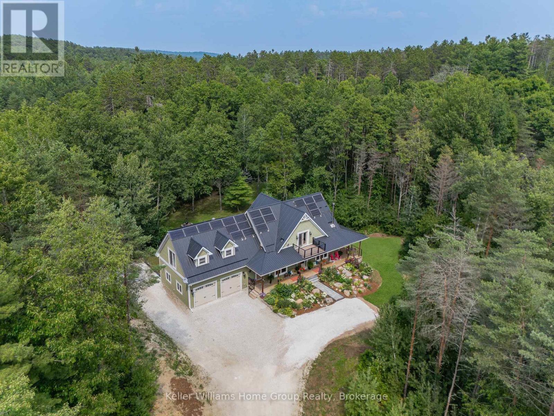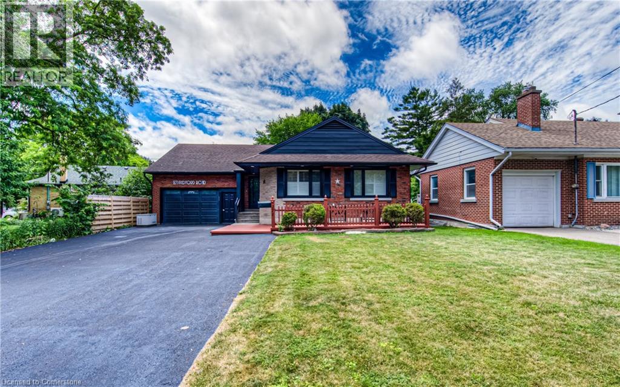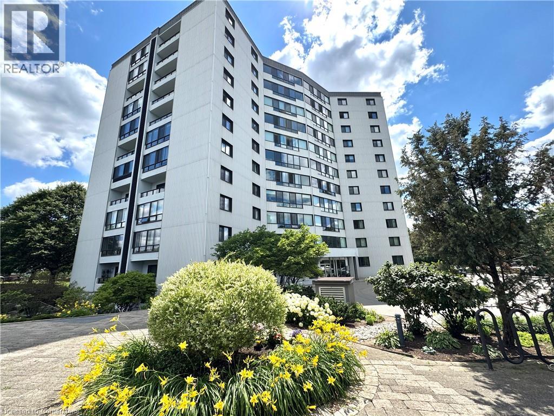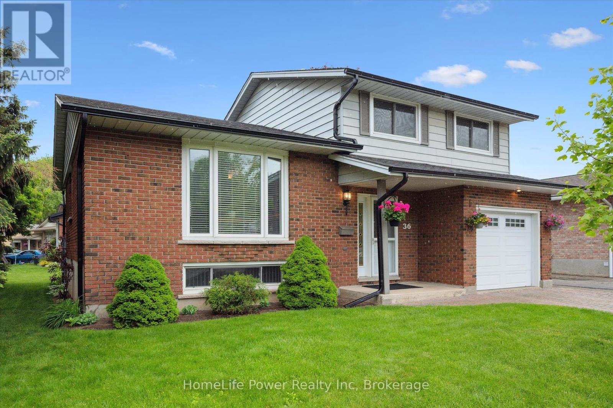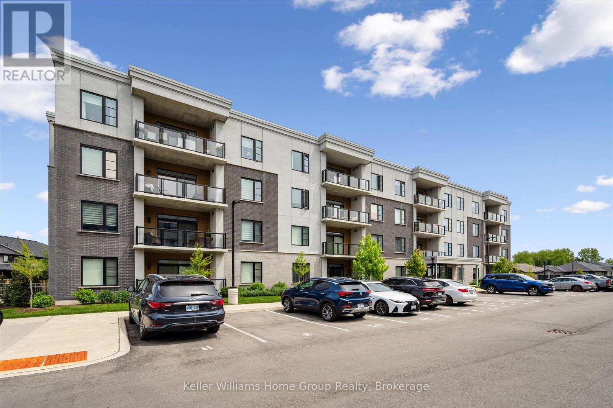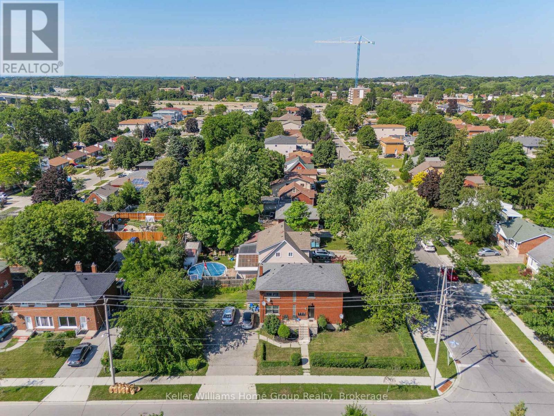193 Thaler Avenue Unit# E
Kitchener, Ontario
Welcome to this Nice and Quite Charming Condo Townhouse Complex in The Heart of Stanley Park Area. Excellent 2 storey Townhome, end unit. Almost everything was redone, renovated and looks fantastic for the next owners to move in and enjoy! With full basement and large renovated recreation room, 3 bedrooms, 1.5 bathroom, 2 parking. Approx. 1,285 Square Feet, perfect for first-time home buyers, Investor, Empty - nester, and more! Spacious Living room/ Dining room with Sliding glass door walk out to the large fully renovated fenced backyard with patio space for Barbeque and summer relaxation. Eat-in kitchen windows with new Frigidaire stainless appliances and more! Other upgrades include the washroom vanity, 2 piece toilet and shower set on the secod floor. Upstairs features 3 bedrooms. Laundry/ Utility room with washer and dryer, electrical lights fixture. Renovated Kitchen has new fridge, new microwave, new stove and new dishwasher. Hot water heater (rental) $24.64 per month. TWO outdoor surface parking. Condo maintenance fees include water. Close to school, public transit, church, Stanley shopping mall, Fairview mall, quick highway access and public parks. Condo status certificate is available. This perfect home offers a perfect blend of comfort and convenience -Truly a place you'll be proud to call home. You must see this home! Book your private showing at 193 E Thaler Avenue today. (id:35360)
Exp Realty
624 South Haven Drive
Waterloo, Ontario
Enjoy this beautiful family home in Waterloo's desirable Eastbridge neighbourhood! Sitting on a quiet street, not far from RIM Park and in the highly-ranked Millen Woods P.S. catchment, you can enjoy a peaceful location within reach of great schools, recreation and leisure, walking trails, golf course, and Waterloo Library's Eastside Branch. Notice lots of space for the family across three finished levels, with an open-concept and carpet-free main living space. Home to 3 bedrooms and 4 bathrooms, there is enough space for the whole family and its guests! The primary bedrooms is outfitted with an ensuite bathroom and vaulted ceilings, and 2nd-floor laundry room is not far away. The kitchen is finished with preparation island, stainlesss-steel appliances and gas stove, and ample cabinet storage. Enjoy hosting friends on the back deck. Fire up the grill while the kids play in the fully-fenced backyard! Storage shed included. With garage parking provided, you can keep the snow off of your vehicle in the winter season. A really great offering in a top-ranked school district with the region's best recreation and trails nearby, this is a home to make your own! (id:35360)
Victoria Park Real Estate Ltd.
259 Greenfield Avenue
Kitchener, Ontario
Welcome to 259 Greenfield Ave Kitchener! this stunning, fully renovated full-brick bungalow situated on a spacious 60-foot lot in the highly sought-after Fairview area. Renovated from top to bottom, this home boasts modern laminate and ceramic flooring throughout, brand-new bathrooms and kitchen, updated electrical and plumbing systems, and all-new baseboards, trim, doors, new windows (upper level), and new furnace. The open-concept main floor features a spacious great room, three generous bedrooms, full bath and a brand-new kitchen complete with soft-close upgraded cabinetry, brand new stainless steel appliances and quartz countertops. Stylish new pot lights illuminate every corner of the home. The fully finished basement with a separate entrance, offers additional living space with an electric fireplace, a recreation room, a wet bar, a full 3-piece bath, and an extra bedroom—making it ideal for a duplex conversion or in-law suite. With an oversized driveway that accommodates up to three vehicles. This property is a great opportunity for first time home buyes or investers. Prime AAA location—just steps from Fairview Mall, schools, parks, the LRT station, and the main bus terminal, with quick access to Hwy 7/8 and just 15 minutes to Hwy 401. A must-see home! (id:35360)
Century 21 Right Time Real Estate Inc.
106 Chandler Drive Unit# 1
Kitchener, Ontario
Minutes to downtown, highways 7/8, public transportation, Big Box Stores and restaurants on Ottawa. This carpet free ground-floor 2 bed/1 bath apartment has a lot of natural light. Bright and spacious living and dining rooms, open concept kitchen with double sink and backsplash, stainless steel appliances (fridge, stove, dishwasher). Two separate entrances. Clean secure building. One parking available for additional $35/month. Tenants pay their own hydro. Water included in rent. Pets are restricted. Available now. (id:35360)
Green Terra Realty Inc.
629 Lakelands Avenue
Innisfil, Ontario
The ultimate waterfront property offers stunning morning sunrise views, 50 feet of lake frontage, a boathouse with marine rails, private concrete dock, privacy gate from the road, and access to the blossoming Innisfil Beach park with its 68 acres of parkland and public sandy beach. Just 1 hour from Toronto, Innisfil offers a cozier community feeling with great amenities and industry within, including a DMZ Innisfil Startup Incubator! Make the most of the property by spending quality time with family by the lake, enjoying boat rides past the islands, and swimming from your private dock. Find that AirBnB rental demand is healthy from visitors looking for a taste of the lifestyle. Offering 3 bedrooms, gas fireplace, furnace from 2021, great room with lake views, and covered back porch, this property is easy to enjoy year round. Home to a 159-foot lot, this property has ample yard space and room for multiple sheds, a detached garage with kids' bunkhouse, and storage cubby for paddles and kayaks. Amongst some phenomenal properties, this location on this street is as good as it gets in Innisfil. Great potential for buyers looking to redevelop, as you can see when you drive down this street. Ready for you to be on the lake this summer, schedule a viewing of this rare waterfront offering, today! (id:35360)
Victoria Park Real Estate Ltd.
313 - 60 Lynnmore Street
Guelph, Ontario
This bright and cheerful 2-bedroom + den condo is the perfect spot to call home or a smart investment if you're looking for something near the University of Guelph. The open-concept kitchen flows right into the living space, so you're never out of the conversation while cooking. Step out onto your private covered balcony great for your morning coffee or a glass of wine in the evening. Need a home office or a separate dining area? The den gives you that extra flexibility. Both bedrooms are a great size with big windows and double closets, and there's even an in-suite laundry room with extra storage. With low condo fees and a location close to schools, parks, transit, and all the south-end amenities, this one checks all the boxes for first-time buyers, parents of U of G students, or investors. Come take a look - you'll love the feel of it! (id:35360)
Royal LePage Royal City Realty
55 Tom Brown Drive Unit# 94
Paris, Ontario
Welcome to this beautiful and modern contemporary 3-Story Townhouse in Paris, Ontario. Available on Oct. 1 or Nov. 1. It Offers 3 Bedrooms, 2.5 Bath & Luxury Finishes! Stainless steel appliances, Including Fridge, Stove, Dishwasher, Range hood Microwave, Undermount Kitchen Sink + Water Softener and AC! Quartz Countertops, Ceramic backsplash, Pot Lights, Frameless Glass Shower & Beautiful Laminate Flooring Throughout. Quick commute to Hwy 403, near by Plaza with many Restaurants, Activities & Shopping. (id:35360)
RE/MAX Twin City Realty Inc.
67 Second Avenue Unit# 1
Kitchener, Ontario
AVAILABLE IMMEDIATELY - this bright and beautifully finished upper unit offers the space and comfort of a full home — with 1,592 square feet spread across two levels, plus a private deck, fenced backyard, and garage. Inside, you’ll find 3 spacious bedrooms and 2.5 bathrooms, including a private ensuite in the primary bedroom. The heart of the home is a modern kitchen fully equipped with stainless steel appliances — fridge, stove, dishwasher, and built-in microwave with range hood — flowing seamlessly into an open-concept living space with direct access to your own private deck. Enjoy the perks of in-suite laundry, forced air heating, and central A/C, along with plenty of parking — 1 spot in the garage and 2 in the driveway. The fully fenced backyard is smartly divided, giving you a secluded outdoor space with a shed, and the garage includes built-in storage for added convenience. Located in the sought-after Kingsdale neighbourhood, this home is minutes from Fairview Park Mall, grocery stores, restaurants, public transit, and more — making daily living easy and efficient. If you're looking for space, comfort, and convenience — this is the one. Don’t miss out and schedule your private viewing today! (id:35360)
Royal LePage Wolle Realty
67 Second Avenue Unit# 2
Kitchener, Ontario
Bright & Spacious 2-Bedroom Unit in South Kitchener’s Kingsdale Neighbourhood AVAILABLE IMMEDIATELY! This beautifully finished unit offers 874 square feet of bright living space with impressive 9’6” ceilings, creating a comfortable and open atmosphere. Featuring 2 bedrooms and 1.5 bathrooms, this unit is perfect for young professionals, small families, or anyone looking for a well-connected, move-in-ready home. The fully equipped kitchen includes stainless steel appliances — fridge, stove, dishwasher, and microwave with range hood — making meal prep and cleanup a breeze. Step outside to your fully fenced backyard, complete with a shed for extra storage, and enjoy the convenience of two included parking spaces — a rare find for a rental at this price point. Located in Kitchener’s Kingsdale neighbourhood, you’ll be just minutes from Fairview Park Mall, grocery stores, restaurants, entertainment, and public transit, with easy access to everything you need for daily living. Don’t miss your chance to call this well-located, spacious unit your next home. (id:35360)
Royal LePage Wolle Realty
8420 Sixth Line
Wellington North, Ontario
Welcome to your dream farmhouse property! 7.8 acres of pure charm with a storybook 5-bedroom, 2-storey home and an incredible 40 x 80 workshop with its own well, electrical service, and partially insulated and heated space. This property is perfect for business owners, hobbyists, and collectors. Inside, you'll love the spacious entertainer's kitchen with endless cabinetry and a sprawling island, cozy main-floor living room with fresh updates, and bright sunroom for year-round enjoyment. Two bedrooms and laundry are conveniently located on the main floor, with three more upstairs. Recent upgrades include a second well for the workshop, an AC/heat unit in the primary bedroom, and refinished living spaces. An invisible fence keeps pets safe while they roam the property freely. With two separate 200-amp services (house & workshop) and tranquil rural surroundings just minutes from town, this property blends lifestyle, space, and endless opportunity. (id:35360)
M1 Real Estate Brokerage Ltd
33 Dunks Bay Road
Northern Bruce Peninsula, Ontario
Welcome to this beautifully crafted home, offering comfort, functionality, and elegance. Boasting over 3,100 sq. ft. of thoughtfully designed living space, this residence is set on 54 scenic acres featuring forested trails, a sprawling meadow, and plenty of room to explore. Located just minutes from Tobermory - a picturesque lakeside town known for its crystal-clear waters, dramatic limestone cliffs, scuba diving, and the Bruce Peninsula National Park. With public beaches, hiking, and snowmobile trails nearby, year-round recreation is right at your doorstep. Enjoy peaceful moments under one of three covered decks, relax beneath the pergola, or gather around the firepit. Inside, the home welcomes you with a warm, spacious ambiance. The main level is ideal for hosting family and friends. The custom kitchen is a dream for any home chef, featuring black granite countertops, under-cabinet lighting, pantry, and breakfast bar, seamlessly flowing into the living area and formal dining room. Retreat to the main-floor primary suite, a private oasis complete with two walk-in closets and a luxurious 5-pc ensuite bath. Upstairs, you'll find three generously sized bedrooms and a 4-pc bathroom - ideal for a growing family, guests, or potential bed & breakfast accommodations. Elegant features throughout: hardwood flooring, 10-ft ceilings, transom windows. Modern conveniences abound with a 2-car attached garage, in-floor heating, central air conditioning, main-floor laundry, irrigation system, underground hydro service and an automatic whole-home generator. A true standout feature is the impressive 40' x 80' workshop - perfect for a home-based business or serious hobbyist - complete with in-floor heating. Located a short distance to public water access at Dunks Bay, Bruce Trail access, and the Tobermory airport. This exceptional property combines serene natural surroundings with modern luxury - offering a rare opportunity to live, work, and play in one incredible location. (id:35360)
RE/MAX Grey Bruce Realty Inc.
8 Spalding Crescent
Huntsville, Ontario
Backing onto peaceful, town-owned green space, this Brookside Crossing end-unit townhouse offers a rare combination of privacy, style, and convenience. From here, you're just minutes from the hospital, elementary school, playground, Huntsville Downs Golf Club, and the breathtaking Arrowhead Provincial Park. Downtown Huntsville's shops, dining, and attractions are also within easy reach - making this a home that's perfectly placed for both relaxation and activity. The curb appeal is timeless, with a neutral blend of stone, brick, and vinyl siding. Step inside to discover a bright, airy interior that feels almost like a detached home, thanks to a thoughtful design that shares only a garage wall with the neighbour.The open-concept main floor is ideal for modern living. At its heart, a rich dark wood kitchen features a large island for meal prep, a breakfast bar for casual dining, and ample storage. The living room's sliding glass doors open to a fully fenced backyard complete with a deck and natural gas BBQ hook-up - perfect for outdoor entertaining. A welcoming foyer, two-piece powder room, and inside access to the garage add everyday convenience. Upstairs, the primary suite offers a walk-in closet and private four-piece ensuite. Two additional bedrooms share a bright five-piece bathroom, while the mostly finished basement expands your living space with a fourth bedroom, it's own three-piece ensuite, and a dedicated laundry area. Modern comforts are built in, including natural gas forced air heating, central air conditioning, municipal water and sewer, high-speed internet, and curbside waste and recycling pickup. No condo fees, a tranquil setting, and a home designed for both comfort and connection this is an opportunity not to be missed. (id:35360)
RE/MAX Professionals North
280 Lester Street Unit# 115
Waterloo, Ontario
Rent reduced! This is gross rent for 1600 sqft commercial.No extra rent! Amazing opportunity, Retail space for lease close to both University (U of W & WLU). It is professionally finished, ready for you to move in and start your business. About 1,600 Sq. Ft with washroom and storage room. Gas line ready and possibilities to install Kitchen hood, (id:35360)
Royal LePage Wolle Realty
24 Wilkie Crescent
Guelph, Ontario
Meticulous home in heart of Guelphs Westminster Woods community! Beautiful 3-bdrm, 3.5-bath home offers thoughtful designed living space W/no detail overlooked. Landscaped gardens, 1-car garage & full extended driveway W/parking for 4 cars is all framed by front porch. Step inside to bright foyer W/dbl closet. Hardwood flooring throughout open-concept living & dining area featuring large window & lots of space to entertain & unwind. Kitchen offers ample cabinetry & counter space, backsplash, S/S appliances & breakfast nook framed by windows. Sliding patio doors create indoor-outdoor flow to back deck. 2pc bath W/new vanity. Wood staircase leads upstairs to primary bdrm W/hardwood, W/I closet & 4pc ensuite with tub/shower. 2 add'l bdrms W/hardwood, large closets & share 4pc main bath W/oversized vanity. Finished bsmt is perfect as rec room, playroom or hobby area W/windows, pot lighting & pre-wiring for home theatre system. 4th full bath with tub/shower. Backyard W/full-sized patio deck, 10x10 arched metal pergola, landscaped gardens & fenced yard W/gated access on both sides. Recent upgrades: roof 2023, furnace 2025 & AC 2016, tankless water heater, new toilets in bathrooms, new vanity in powder room, new DW & extended concrete driveway & path. Extras like EUFY Smart Door Lock & Doorbell, ECOBEE Smart Thermostat, auto garage door, custom blinds & prof. painted interior, June 2025. Steps from Orin Reid Park which will be upgraded W/splash pad, pavilion, play structures & gathering space by 2027.Short walk to public & Catholic elementary schools, bus stop for French Immersion & new public HS opening 2026. Community is known for fireworks, summer splash nights & BBQs. Walk to Library, grocery chains & new Asian grocery store & amenities: Starbucks, Tims, Shoppers, Dollarama, fitness, pet stores & banks. Bus stop just 2-min away offering express service to UofG in 15-min. Easy access to GO Bus at Gordon & Clair. Commuters will love being 10-min to 401 & 5-min to Hwy 6! (id:35360)
RE/MAX Real Estate Centre Inc
1072 Long Lake Road
Muskoka Lakes, Ontario
Welcome to Long Lake. This gem is well located just minutes from Bala and all of it's amenities. Just a short jaunt in from Msk Rd. 169 on a quintessential tree lined cottage road sits this rustic Muskoka cottage reminiscent of days gone by. With 3 bedrooms and 1 full bath this cozy cabin is the perfect place to make core memories with family or friends. Featuring a gently meandering trail to the generous level land near the lake and offering a newer septic system, upgraded electrical,a newer lakeside bunkie and storage shed. Use this vintage cottage for a few years while planning your dream build or renovate and improve this rustic retreat. Shallow, kid safe waterfrontage, long lake views and close enough to civilization for modern amenities. This is value priced and ready for immediate occupancy, don't hesitate! (id:35360)
Royal LePage Lakes Of Muskoka Realty
545 Laurelwood Drive Unit# 21
Waterloo, Ontario
Welcome to 545 Laurelwood Drive, Unit #21 – a rare and charming end-unit condo bungalow in one of Waterloo’s most desirable neighbourhoods! Tucked away in a quiet enclave of just 23 homes, this beautifully maintained townhome is located in the heart of Laurelwood—steps to shopping, top-rated schools, scenic walking trails, bike paths, and transit. The bright and airy main floor features 9-foot ceilings and oversized windows that fill the space with natural light. The elegant living room boasts gleaming hardwood floors, a gas fireplace, and a transom window, creating a warm and inviting space. It flows seamlessly into the formal dining room—an exceptional feature offered in only a few units in the complex. The kitchen includes a breakfast bar and spacious dinette with garden doors that open to a private deck—ideal for your morning coffee or evening unwind. You’ll also find two main-floor bedrooms, including a large primary suite with a walk-in closet and an ensuite with a walk-in shower. The second bedroom, currently used as an office, is perfect for guests or hobbies. A convenient laundry closet is also located on the main level. Downstairs, the fully finished basement offers incredible bonus space with a large recreation room, a 4-piece bathroom, a generous legal third bedroom, and plenty of storage. Condo fees cover exterior maintenance, lawn care, and snow removal—perfect for effortless, lock-and-leave living. With easy access to conservation areas, public transit, and all local amenities, this move-in-ready home is a standout. Don’t miss your chance to own this beautiful bungalow townhome—schedule your private showing today! (id:35360)
RE/MAX Twin City Realty Inc.
105 Sun Valley Avenue
Wasaga Beach, Ontario
Be the first to occupy this stunning 3,071 sq. ft. executive home, nestled within the sought-after Rivers Edge Subdivision. This remarkable property boasts a spacious triple car garage, perfect for car enthusiasts or those in need of extra storage. Upon entering, you'll be greeted by beautiful hardwood flooring that flows seamlessly through the large principal areas, creating an inviting and elegant atmosphere. The heart of the home lies in its modern kitchen, which is enhanced with a convenient butler's pantry that provides ample space for meal preparation and entertaining. Expansive sliding doors lead you from the kitchen to the yard, allowing for a seamless indoor-outdoor living experience, perfect for summer gatherings. The cozy family room, complete with fireplace, serves as the perfect place to unwind after a long day. For those who work from home, the separate office space features large, bright windows with natural light. The upper level, you will find four generously sized bedrooms, each designed for comfort and style. The primary suite features a 5-piece ensuite that includes a separate shower, soaker tub, and double sinks, along with a spacious walk-in closet. Bedrooms 2 and 3 share a thoughtfully designed Jack and Jill ensuite, promoting both privacy and accessibility. Bedroom 4 enjoys the added benefit of its own 3-piece ensuite, making it ideal for guests or family members seeking their own space. The unique layout of this home is both functional and aesthetically pleasing, with the attached three-car garage accessible via a mid-room/laundry area that enhances everyday living. Some photos virtually staged. (id:35360)
RE/MAX By The Bay Brokerage
24 Wilkie Crescent
Guelph, Ontario
Meticulous home in heart of Guelph’s Westminster Woods community! Beautiful 3-bdrm, 3.5-bath home offers thoughtful designed living space W/no detail overlooked. Landscaped gardens, 1-car garage & full extended driveway W/parking for 4 cars is all framed by front porch. Step inside to bright foyer W/dbl closet. Hardwood flooring throughout open-concept living & dining area featuring large window & lots of space to entertain & unwind. Kitchen offers ample cabinetry & counter space, backsplash, S/S appliances & breakfast nook framed by windows. Sliding patio doors create indoor-outdoor flow to back deck. 2pc bath W/new vanity. Wood staircase leads upstairs to primary bdrm W/hardwood, W/I closet & 4pc ensuite with tub/shower. 2 add'l bdrms W/hardwood, large closets & share 4pc main bath W/oversized vanity. Finished bsmt is perfect as rec room, playroom or hobby area W/windows, pot lighting & pre-wiring for home theatre system. 4th full bath with tub/shower. Backyard W/full-sized patio deck, 10x10 arched metal pergola, landscaped gardens & fenced yard W/gated access on both sides. Recent upgrades: roof 2023, furnace 2025 & AC 2016, tankless water heater, new toilets in bathrooms, new vanity in powder room, new DW & extended concrete driveway & path. Extras like EUFY Smart Door Lock & Doorbell, ECOBEE Smart Thermostat, auto garage door, custom blinds & prof. painted interior, June 2025. Steps from Orin Reid Park which will be upgraded W/splash pad, pavilion, play structures & gathering space by 2027. Short walk to public & Catholic elementary schools, bus stop for French Immersion & new public HS opening 2026. Community is known for fireworks, summer splash nights & BBQs. Walk to Library, grocery chains & new Asian grocery store & amenities: Starbucks, Tims, Shoppers, Dollarama, fitness, pet stores & banks. Bus stop just 2-min away offering express service to UofG in 15-min. Easy access to GO Bus at Gordon & Clair. Commuters will love being 10-min to 401 & 5-min to Hwy 6 (id:35360)
RE/MAX Real Estate Centre Inc.
25 Clifton Island
Muskoka Lakes, Ontario
Curate your Muskoka Lakes legacy on pristine & rarely offered Clifton Island Skeleton Lake. With spectacular views, beautiful sports court, a cabin with plumbing & hydro, an updated septic, and an existing construction road, these lands beckon the architectural visionary to create and craft their own island hideaway. 860 (assessed) foot, 1.93-acre, landmark point serving up panoramic lake views from sunrise to summer solstice sunset, spanning more than 270 degrees, including views of "Devil's Face" cliff, and beyond, as great as the lake can afford. Crystal clear turquoise waters wash along the pristine, clean water, shoreline, wrapping around this eastern tip of Clifton Island, with a perfect shoreline composition of deep & shallow water. 2 docks, an existing boathouse, and a small 400 sq. ft. cabin opportune for redevelopment. Towering pines, granite outcroppings, unquestionable privacy, and multiple vantage points to drink in the views. An incredible property with tremendous potential. A blank slate for an exciting new beginning. The mainland parking & docking available at Muskoka Village Harbour Marina is only a few minutes away, making island living but a breeze. (id:35360)
Harvey Kalles Real Estate Ltd.
1081 Harriston Road
Howick, Ontario
A Perfect Blend of Comfort and Nature. Welcome to this charming 2-bedroom, 1-bathroom home nestled on a spacious 1.19-acre lot on the edge of the village of Wroxeter. This property offers the perfect combination of cozy living and expansive outdoor space, making it an ideal retreat for those seeking tranquility without sacrificing convenience. Step inside to find a warm and inviting living space filled with natural light. While the eat-in kitchen has sufficient cupboards and counter space for all your culinary adventures, the rest of the home boasts a primary bedroom with an attached office or maybe a third bedroom, the second bedroom has beautiful french doors and the home also has both a family room and a living room ensuring everyone in the family has room to relax and unwind. The real showstopper is the expansive 1.19-acre lot, offering endless possibilities for outdoor enjoyment with the 2 outbuildings and a bush at the rear of the property. Whether you dream of starting a garden, setting up a play area for the kids, or simply enjoying the peace and quiet of nature, this property provides the space to make it happen. The mature trees and open grassy areas create a serene environment, perfect for weekend barbecues or evening stargazing. With the attached 2 car garage for extra storage space, there is also the cozy enclosed porch, perfect for morning coffee. Don't miss out on the opportunity to make this charming home your own with the potential for expansion or customization with the spray foamed basement and the roughed-in generator hook-up. Whether you're a first-time buyer, looking to downsize, or seeking a peaceful escape, this property is sure to impress. Contact us today to schedule a viewing and experience all this home has to offer! (id:35360)
Coldwell Banker Peter Benninger Realty
271 Eiwo Court Unit# 208
Waterloo, Ontario
Welcome to 208-271 Eiwo Court, a meticulously maintained 1-bedroom condo offering 696 sq ft of bright, open-concept living. Rich, wide-plank floors (2016) carry you through a sun-filled living/dining area. Slide open the patio door to enjoy coffee or cocktails on your private balcony. The kitchen offers granite countertops with a breakfast-bar and dark wood cabinetry. A king-sized primary bedroom pairs with a four-piece bath, and in-suite laundry. Condo fees cover water, parking, windows, roof, snow removal and more, letting you focus on lifestyle, not upkeep. Your dedicated outdoor parking spot is steps from the secure entrance. Minutes from Rim Park, Grand River trails, Conestoga Mall, universities and the ION LRT, this address balances peaceful suburbia with unbeatable connectivity. Whether you’re a first-time buyer seeking an affordable entry point or a downsizer craving simplicity, this move-in-ready Waterloo condo delivers comfort, style and value. (id:35360)
Exp Realty
Keller Williams Innovation Realty
26 Polley Place
Stratford, Ontario
Welcome to 26 Polley Place in the popular City of Stratford, a city on the Avon River where the Stratford Festival stages modern and Shakespearean plays in multiple theatres. Victorian buildings dot the city and the city's many parks and gardens include the Shakespearean Gardens. Situated close to all the action is this wonderful 4 level backsplit freehold semi-detached that effortlessly combines modern comfort with functionality. This charming home boasts 3 spacious bedrooms and 2 bathrooms, offering plenty of space for family living and entertaining. The open-concept living, dining and kitchen area, create the perfect setting for gatherings and relaxation. Step outside to a large, fully fenced backyard a true entertainers delight complete with a family-sized deck, perfect for hosting summer barbecues or enjoying quiet evenings. The basement provides extra living space, ideal for a cozy rec room or home office. Located in a family-friendly neighborhood on a low traffic cul-de-sac, this home is just minutes from major amenities, parks, grocery stores and excellent schools. With convenient access to countryside adventures and more, this is a great opportunity to enjoy the best of both worlds. Don't miss your chance book your private showing today! (id:35360)
RE/MAX Real Estate Centre Inc.
664 King Street
Port Colborne, Ontario
For more info on this property, please click the Brochure button. 2024-Built Triplex in Downtown Port Colborne! Welcome to 664 King Street, a stunning newly built (2024) legal triplex offering over 4,000 sq ft of thoughtfully designed living space. This rare opportunity features three self-contained units, each with its own private entrance, ensuring maximum privacy and convenience for tenants or extended family. Built to modem code and standards, this property promises low maintenance and peace of mind for years to come. Located just steps from shops, restaurants, parks, and schools, and a short distance to Nickel Beach and the beautiful Sugarloaf Marina, this location offers the perfect mix of convenience and lifestyle. Whether you're looking to live in one unit and rent out the others, or add a high-performing asset to your portfolio, this property is ready to go. Don't miss your chance to own a brand-new multi-unit property in one of Niagara's most charming and fast-growing communities. (id:35360)
Easy List Realty Ltd.
132 Matilda Street
Blue Mountains, Ontario
Pretty bungalow on half an acre just south of Thornbury in the hamlet known as Clarksburg, or colloquially Artsburg due its laid back artsy vibe. One owner since 1996 and meticulously maintained, this sweet home offers 3 main floor bedrooms, a spacious kitchen and a separate dining room opening onto a covered back porch. The porch is an oasis of calm, facing south into the shade of mature trees and a cool grassy lawn. Alongside the home is an oversized double car garage that can also serve as a workshop or ideal ski tuning space. Thornbury boasts a charming downtown, with boutique shops, restaurants, art galleries, and waterfront access to a public beach. Many golf courses and hiking/biking trails are nearby. In winter, you are just a few minutes west or north of all the primary ski areas. Roof had new shingles 2008, crawl space is approx 4' high, access is in laundry room, central vac cannister & furnace are in the crawl space, 2024 utility costs: gas - $900/yr, Hydro - $675/yr, HWT rental - $45/mth, flooring varies - vinyl, laminate & carpet. Floorplan is in attachments or ask LB. (id:35360)
Royal LePage Locations North
1081 Harriston Road
Wroxeter, Ontario
A Perfect Blend of Comfort and Nature. Welcome to this charming 2-bedroom, 1-bathroom home nestled on a spacious 1.19-acre lot on the edge of the village of Wroxeter. This property offers the perfect combination of cozy living and expansive outdoor space, making it an ideal retreat for those seeking tranquility without sacrificing convenience. Step inside to find a warm and inviting living space filled with natural light. While the eat-in kitchen has sufficient cupboards and counter space for all your culinary adventures, the rest of the home boasts a primary bedroom with an attached office or maybe a third bedroom, the second bedroom has beautiful french doors and the home also has both a family room and a living room ensuring everyone in the family has room to relax and unwind. The real showstopper is the expansive 1.19-acre lot, offering endless possibilities for outdoor enjoyment with the 2 outbuildings, and a bush at the rear of the property. Whether you dream of starting a garden, setting up a play area for the kids, or simply enjoying the peace and quiet of nature, this property provides the space to make it happen. The mature trees and open grassy areas create a serene environment, perfect for weekend barbecues or evening stargazing. With the attached 2 car garage for extra storage space, there is also the cozy enclosed porch, perfect for morning coffee. Don’t miss out on the opportunity to make this charming home your own with the potential for expansion or customization with the spray foamed basement and the roughed-in generator hook-up. Whether you’re a first-time buyer, looking to downsize, or seeking a peaceful escape, this property is sure to impress. Contact us today to schedule a viewing and experience all this home has to offer! (id:35360)
Coldwell Banker Peter Benninger Realty
29 Paulander Drive Unit# 23
Kitchener, Ontario
Gorgeous End-Unit Townhome on 29 Paulander Drive, Kitchener! This beautifully maintained 3-bedroom end-unit townhome offers a perfect blend of comfort, style, and convenience. The Main floor has a kitchen features elegant quartz countertops, modern cabinetry, and Stainless Steel appliances with built-in hood fan-ideal for cooking and a genrous size family/living area for entertaining.vinyl flooring flows throughout the main and upper levels, creating a fresh, inviting atmosphere. The generously sized primary bedroom boasts two large front-facing windows that fill the room with natural light and two another good size bedrooms and one full wahsroom. The fully finished basement provides versatile living space-perfect for a family room, home office, or recreation area. Additional highlights include a powder room, a recently replaced roof 2024, Heat pump aug 2023, washer and dryer and a garage plus an additional driveway parking spot. Located close to schools, shopping, transit, and parks, this end-unit townhome combines smart upgrades with a fantastic location. Condo fees cover exterior maintenance, roof, snow removal, and more. (id:35360)
Century 21 Right Time Real Estate Inc.
30 King Street N
South Huron, Ontario
Beautifully renovated yellow brick century home on just over a 1/4 acre, in the quaint village of Crediton. This 4 bed 2 bath home features a great balance of many updates with much of the original charm. Stunning newer kitchen with sprawling island and tons of cabinet space! Dining area beside kitchen features patio doors to massive rear deck. Most of the flooring is Original (re-finished) pine floors. Living Room features a recently added corner gas fireplace and lots of natural light with large windows throughout (all windows updated). Upstairs offers 4 Beds with a huge Primary Bedroom featuring a walk-out to balcony overlooking the rear yard and spanning fields. Master Bed also has a large (19'4" x 6') walk-in closet that can easily accommodate a future ensuite if desired. The rear yard is the picturesque with above ground pool, massive deck (2019) and rear shed (16'6" x 12'6"). Recently re-done roof (10 years for back when master was added, and 3 Yr old for the rest). Call your realtor today to see this fabulous family home, flexible closing date! (id:35360)
Sutton Group - First Choice Realty Ltd.
906864 Township Road 12 Road
Bright, Ontario
Welcome to your dream country retreat, tucked away on a peaceful rural road just outside Plattsville. This 1857 stone home has been renovated blending character with modern comfort, all nestled on a private, beautifully landscaped 1.6 acre lot that truly is a gardeners paradise. Stroll through the gardens, unwind by the firepit with family and friends. You'll find a charming shed , perfect for storing your Riding mower, and other equipment. A sparkling 20 x40 heated inground pool awaits you, tucked into its own secluded, fenced in area surrounded by mature trees and shrubs. There's even a dedicated vegetable garden for the green thumbs in the family.This exceptional home offers approximately 3700sq ft of living space, and a massive 4+car garage , featuring an E/V Charger hot+cold running water, floor drains and portable heater. Two Breezeway entrances offer practical storage and convenience. Inside you will find formal Living and Dining rooms, perfect for family gatherings or quiet relaxation. The Gourmet Kitchen offers an abundance of cabinetry, granite countertops, a large island with Breakfast bar and high end appliances, and a new SS range hood.There is a spacious laundry/mud room,complete with ample storage. Off the Kitchen the outdoor Sunroom offers a perfect spot for movie nights, watching sports, etc. The bright Family room impresses with Cathedral ceilings, skylights, a cozy gas fireplace & a built in wet bar.A loft area above adds even more versatile living space. Upstairs the Primary Bedroom is its own private retreat, featuring a large w/i closet, luxurious 4pc ensuite with a walk in shower, and cozy FP. 3 additional brs share a beautifully renovated 3pc bath. The partially finished WO Basement includes a wood FP and more storage.The Home is serviced by 2 wells, and a combination of Hot water gas heating , heat pump and ductless A/C Units. Hy-Grade roof( 2016)This is truly a one-of a kind, must see Home. Just 30 mins to K-W. Book your private tour now. (id:35360)
RE/MAX Solid Gold Realty (Ii) Ltd.
1542 Wainman Line
Severn, Ontario
WOW!! and WOW again!!! so much to say about this amazing 100 acre farm property. There is something here for everyone. Need a big home? we got you covered because this raised bungalow features 2072 sq ft on each level. Need room for the in-laws? Got you covered as this home features a large, bright 1 bedroom inlaw suite Need a living room, family room, sitting room AND a recreational room? Yup, still got you covered! The Lower level has tons of space, storage and bright walk out to the backyard. The upper level features 3 spacious bedrooms, master bedroom has private ensuite and walk out to the back deck and pool area, sitting room with walk out to deck, huge eat in kitchen , large bright living room with fireplace, and my personal favourite the massive dining room ( big enough to host the largest of family gatherings) with wall to wall windows for a panoramic view of the pasture, creek area and front gazebo and firepit area, plus a private office area. Outside features enclosed gazebo area, firepit area, kids play area, large barn with a portion now being used as a garage work shop area, plus 3 big pen areas with 3 water bowls that recently had cattle, water is supplied to the barn from the house well, 200 amp service ( panel upgraded approx 10 years ago) The steel silo is large enough to hold 90 ton grain. The 100 acres are approx 25 acres of pasture to the west side of the house plus approx 15 acres to the back of the house capable of supplying 100 big round hay bales, the rest of the land is mixed bush. This amazing family home has been lovingly cared for and maintained (id:35360)
Century 21 B.j. Roth Realty Ltd.
181 King Street Unit# 1601
Waterloo, Ontario
Welcome to the luxurious Circa 1877 at 181 King St S, in Uptown Waterloo. Suite 1601 offers a trendy and modern design with plenty of natural light. This suite features high-end plank flooring, pot lights, a modern bathroom, high ceilings and floor-to-ceiling windows. The sleek kitchen offers quartz countertops, backsplash and an island. It also features European appliances including a wall oven, glass cooktop, and a concealed dishwasher and a fridge/freezer combo. The bedroom offers plenty of space and a custom and a custom closet. Enjoy the unobstructed views from the L-Shaped 200+ sq ft balcony, perfect for relaxing or entertaining. Live a carefree lifestyle with world-class amenities including a terrace with a saltwater pool, cabanas, fire tables and BBQ's. It also features a fully equipped gym, yoga studio and much more. The location is excellent with all daily errands within walking distance and LRT at the door. Other nearby amenities include shopping, bars, restaurants, U of W, Laurier, and Google are all nearby! (id:35360)
RE/MAX Twin City Realty Inc.
943 Downing Drive
Woodstock, Ontario
Welcome to 943 Downing Drive – A Modern Masterpiece in North Woodstock. Nestled peacefully on a quiet cul-de-sac in the highly sought-after north end of Woodstock, this exquisite detached home—built in 2019—offers the perfect blend of elegance, comfort, and functionality. Featuring a double-car garage and a pristine two-car concrete driveway, this meticulously maintained residence stands as a testament to quality craftsmanship and thoughtful design. Boasting over 1,949 sq. ft. of beautifully appointed living space, the home greets you with a grand open-to-above foyer adorned with modern tile flooring, setting the tone for the sophisticated finishes that follow. The main level is enhanced by 9-foot ceilings and rich hardwood flooring, anchored by a stunning stone gas fireplace that creates a warm and inviting ambiance. Designed for both daily living and entertaining, the open-concept layout flows seamlessly into the gourmet kitchen. Here, you’ll find extended-height cabinetry, sleek stainless steel appliances, pot lighting, a spacious walk-in pantry, and abundant storage—truly a chef’s delight. Sliding glass doors extend your living space to a beautiful wooden deck, perfect for summer barbecues and al fresco dining. Upstairs, the home continues to impress with four generously sized bedrooms, including a serene primary suite complete with a walk-in closet and a spa-inspired ensuite featuring a glass-enclosed stand-up shower. A conveniently located second-floor laundry room adds everyday practicality to this elegant home. The unspoiled lower level presents endless possibilities—whether you envision a home theatre, games room, or additional family retreat, the space is yours to transform. Located in one of Woodstock’s most desirable neighbourhoods, this home offers not only tranquility but also proximity to top-rated schools, shopping, and essential amenities. Don’t miss the opportunity to make 943 Downing Drive your forever home—where luxury, location, and life (id:35360)
RE/MAX Real Estate Centre Inc.
668147 20th Side Road
Mulmur, Ontario
Welcome to your new oasis, a beautiful custom built home on almost 5 totally private acres, with rolling hills, wooden trails, a bunkie, and very close to Mansfield Ski area. This home comes turnkey, fully furnished, just bring your suitcase and toothbrush and you can move in. As you drive up the winding driveway immediately you will notice the total privacy, the amount of parking space for your RV, boat, trailer, or other toys. The original owners have decide to move on and let a new family enjoy their dream home, you will love everything about this house, from the huge wrap around porch / deck, large patio, hot tub, firepit, amazing flowerbeds, the beautifully kept property and more. As you enter the front door you will start to fall in love with the home even more, from the spacious foyer, living room with vaulted ceilings feature stone wood burning fireplace, open concept dining area with a walkout to the side covered porch, custom kitchen with stainless appliances and butcher block island, the gleaming hardwood floors etc. There is also a main floor bedroom, 3-piece bathroom, laundry/mudroom leading into the heated 2 car garage with a loft. Head up the hardwood staircase and you will find a loft style family room overlooking the main floor, the primary bedroom with a balcony, large 4-pce ensuite, walk in closet, and a 3rd bedroom. Head down to the fully finished walkout basement where you will find a large recroom with wood burning fireplace, home office/guest bedroom, 4 -piece bathroom and storage room, the basement has in law suite potential. The 647 sq ft loft area above the garage could be additional living accommodation, potential for a 1 bedroom unit ideal for extra income, or it could be workshop space. This property benefits from having solar panels and a fully battery back up system, so no need to be concerned if you power goes out. This is a must see property schedule your appointment to view, you will not be disappointed. (id:35360)
Keller Williams Home Group Realty
424 Raymond Avenue
Orillia, Ontario
This split-level home has been professionally painted throughout and outfitted with new flooring and carpeting, baseboards, vanities, lighting, bathroom fixtures, and a new laundry sink. The spacious lower level can serve as two separate bedroom units if needed, with a handy 3-piece bath or a recreation room, office, playroom, or a home business area. Out in front, there is plenty of parking and a fenced side yard to keep the kids and pets contained. This lovely home is situated on a quiet street, within walking distance of St. Bernard's Catholic School and Regent Park Elementary School. In the neighbourhood, you will find walking trails, a beach, Tudhope waterfront park on Lake Couchiching, as well as the home of the Mariposa Folk Festival. Easy highway access and proximity to shopping in Orillia make this a great little home. (id:35360)
Sutton Group Incentive Realty Inc.
271 Bedford Road
Kitchener, Ontario
Are You Looking for a property in town with quite neighbourhood close to all facilties. Welcome to 271 Bedford Road, Kitchener – A Rare Find Across from Rockway Golf Course. Situated in the heart of Kitchener, directly across from the picturesque Rockway Golf Course, this charming 3-bedroom brick bungalow offers a unique and versatile living experience. Stylishly renovated from top to bottom in 2025, the home features 3 bedrooms, 3.5 bathrooms, and a rare loft space, providing exceptional room for a growing family. Inside, you'll find a spacious open-concept layout with large windows, quality vinyl flooring throughout, and a modern kitchen with granite countertops. The living and dining areas are bright and welcoming. The primary bedroom includes a closet and private updated walkin shower ensuite, while the additional bedrooms each have access to updated bathrooms. The fully finished basement offers in-law suite potential with a separate entrance with wet Bar, while the bonus loft above the garage is perfect for a teenager needing their own space, an extended family member, or overnight guests. Outside, the home boasts a neatly manicured, fully fenced, and professionally landscaped yard, plus a massive driveway with space for 7+ vehicles. The 2-car garage with high ceilings is ideal for mechanics or hobbyists. Located on a quiet, family-friendly street in an established neighborhood, this home offers easy access to shopping, restaurants, parks, schools, and public transit. Additional Features: Fully renovated in 2025, Carpet-free throughout, Most windows replaced, Two owned water heaters, New HVAC and A/C, Electrical Updated, New Garage Door Opener and Ev Charger, Newer owned water softener Whether you're looking for a multi-generational home or an income-generating opportunity, this one checks all the boxes. Book your private showing today! (id:35360)
RE/MAX Real Estate Centre Inc.
277 Charlotte Street
Port Stanley, Ontario
Welcome to 277 Charlotte Street, Port Stanley! This home is cute as a button and ready for you to move right in! Nestled in a quiet neighborhood just steps from the charming downtown shops, restaurants, and cafes of Port Stanley, it's the perfect spot to unwind and enjoy beach town living. Walk to Little Beach in minutes and speak your days soaking up the sun, then come back and relax around your evening campfire. Inside, you'll find a bright open-concept kitchen and living room, two cozy bedrooms, and a beautiful four-piece bathroom. Everything is brand spanking new, making this home completely turn-key - ideal as a full-time residence or investment property. But that's not all - this property also features a bunkie, providing extra sleeping space for family or guests. Sitting on a desirable corner lot, you'll love the two-car parking (a must in Port Stanley) and the green space is perfect for lawn games or relaxing by the fire. Located on a quiet street with minimal traffic, kids can play while you enjoy the peace and convenience of being so close to everything Port Stanley has to offer. Book your showing today! (id:35360)
RE/MAX Twin City Realty Inc.
RE/MAX Centre City Realty Inc
250 Glenridge Drive Unit# 1103
Waterloo, Ontario
Welcome to Unit 1103 at 250 Glenridge Drive- An impressive 2000Sq. Ft. condo located in the desirable Glen Royal building in Waterloo. This spacious, open- concept unit offers a bright and functional layout featuring a large living and dining area, two generous bedrooms, two full bathrooms, and convenient in-suite laundry. You'll love the expansive rooms and two private balconies perfect for enjoying your morning coffee or evening unwind. The primary suite is a true retreat, complete with a large walk-in closet and ensuite. A second 4 piece bathroom is conveniently located near the bedrooms. The kitchen is equipped with stainless steel appliances (fridge, stove, dishwasher, microwave) and offers easy access to a combined laundry and storage room. Residents of Glen Royal enjoy a variety of amenities, including underground parking, an indoor pool, sauna, party room, outdoor gazebo and tennis court. Ideally situated close to shopping, transit, and the expressway, this is one you won't want to miss! Furnished and move in ready, this home is well-suited for visiting academics, those on sabbatical, or anyone seeking a one year lease. (id:35360)
Coldwell Banker Peter Benninger Realty
104 Mccallum Court
Blue Mountains, Ontario
Tucked away on a quiet cul de sac in the prestigious Lora Bay community, this exceptional residence, built by Reids Heritage Homes in 2019, pairs elegant design with thoughtful upgrades and resort-style outdoor living. Backing onto mature trees, the home offers rare privacy and tranquility just minutes from Georgian Bay, golf, skiing, and the shops and restaurants of Thornbury.A covered front porch opens into a refined foyer with updated tile (2025), setting the tone for the elevated finishes throughout. A custom home office with built-in cabinetry and millwork (2022) sits just off the entry, while the newly renovated powder room (2025) adds a modern touch for guests.The great room is the heart of the home, with soaring ceilings, a gas fireplace, and oversized windows overlooking the manicured backyard. The chefs kitchen features quartz counters, high-end appliances, a walk-in pantry, and a butlers pantry connecting to the mudroom, laundry, and two-car garage.The main-floor primary suite offers serene garden views, a walk-in closet, and a spa-like ensuite with double vanities, a soaking tub, and glass shower.Step outside to your private oasis: a covered deck for dining and lounging, lush gardens, a built-in hot tub, and a heated saltwater pool installed in 2020 by Clear Choice. This showstopping outdoor space was awarded second place in the 2021 North American Inground Pool Design Awards.Upstairs, a versatile loft-style family room, two spacious guest suites, and a five-piece bath provide comfort and space.The fully finished basement includes a large recreation room with a gas fireplace, custom wet bar, built-ins, a guest bedroom, four-piece bath, home gym or optional fifth bedroom, and ample storage.Residents of Lora Bay enjoy a vibrant community with access to a championship golf course, scenic walking trails, and Georgian Bay just moments away. (id:35360)
Bosley Real Estate Ltd.
36 Sanderson Drive
Guelph, Ontario
There's something special about 36 Sanderson Drive. Meticulously maintained by the same family for the past 50 years, this is a happy home where comfort, space, and natural light come together in a welcoming family setting. 4 levels of living space offer a thoughtful and functional layout. The main floor features an open-concept living and dining area with gleaming hardwood floors and large windows that let the sunshine pour in. The kitchen overlooks the spacious backyard and includes a casual dining nook that opens to the lower-level family room - ideal for morning coffee, weeknight dinners, or keeping an eye on the kids while you cook. Upstairs, you'll find three generous bedrooms with large closets and a beautifully updated bathroom. The finished lower level adds even more flexibility, with a fourth bedroom that's perfect as a teen retreat, hobby room, or additional family space. This level also includes a 3-piece bathroom, a bright laundry room, and access to a large, dry crawl space for all your storage needs. Step outside to a backyard made for play and relaxation - whether it's gardening, hosting summer BBQs, or watching the kids on the swing set, there's plenty of room to enjoy. The new fenced-in deck offers a private spot to unwind or entertain. Located in a mature neighbourhood just minutes from the West End Recreation Centre, Costco, grocery stores, restaurants, and more, this home truly checks all the boxes for modern family living. A pre-listing home inspection has already been done for the comfort of this home's new owners. Book your private showing today and see it for yourself! (id:35360)
Homelife Power Realty Inc
1082 Green Lake Road
Algonquin Highlands, Ontario
The best way to take everything in about this property is to see it for yourself. This 1.5 acre property has something for everyone in the family. Start with a park like setting, and place a feature packed 3 bedroom home with a waterfront that includes a beach and 6' deep water off the dock. Add gorgeous perennial gardens with a babbling brook running from the house to the river thru a small pond and put a flagstone patio with firepit in the middle of the gardens. Then add the Man Cave, the She Shed, the Kid's Shack, and even a Sled Shed! The residence includes an attached garage with auto garage door opener. No more unloading in the rain with an entrance into the kitchen. A kitchen with quartz countertops, and windows overlooking the back gardens and play areas. The propane fireplace in the dining room ensures a cozy atmosphere on cold winter nights. And a walk-out to the deck that includes a screened in area for bug free enjoyment. Large clear plastic inserts help extend this portion of the decks use into early spring and late fall. Upstairs the large master with a 4 piece ensuite plus laundry room. Then head over to the "Man Cave". A 26' x 32' garage that includes loads of storage, air compressor with 3 ceiling hoses on reels and 2 wall outlets, floor electrical outlets to accommodate tools anywhere in the garage. Heating is supplied from a propane ceiling heat unit. The in floor radiant heat is roughed in and just needs a heat source to activate. The "men's room", well you just have to see it to appreciate it. If this doesn't bring a smile to your face, nothing will. With 11' ceilings the garage will accommodate an automobile lift if desired. And, lastly, yes, the John Deere lawn tractor and snow blower are included. Heading upstairs over the garage is a 19' x 32' Great Room. Why so great? It comes just as you see it with billiard table, chairs, couch, TV's, and games table. So much more, you'll just have to come to see for your (id:35360)
Century 21 Granite Realty Group Inc.
102 - 99a Farley Road
Centre Wellington, Ontario
Welcome to elevated living in this stunning corner unit condo, offering over 1,300 square feet of thoughtfully designed space. Built in 2022 by Keating Construction, this 2-bedroom, 2-bathroom ground-floor home combines upscale finishes with everyday comfort in a layout that's both functional and elegant. Natural light floods the open-concept living area, where a striking modern electric fireplace creates a cozy yet contemporary focal point. The designer kitchen is a true show stopper featuring upgraded cabinetry, sleek surfaces, and premium fixtures that make cooking and entertaining a pleasure. Enjoy the added luxury of automatic blinds and custom drapery throughout, bringing style and ease to every room. The spacious primary suite includes a well-appointed en-suite and generous closet space, while the second bedroom offers flexible use for guests or a home office. With direct ground-floor access and a private balcony perfect for your morning coffee, this condo is ideal for those seeking low-maintenance, high-quality living. Whether you're downsizing, investing, or purchasing your first home, this exceptional unit offers modern flair, convenience, and lasting value in a vibrant community. (id:35360)
Keller Williams Home Group Realty
228a Connaught Street
Kitchener, Ontario
Prime Vacant lot in the Wilson Park area, close to Kingdales Community Centre, Wilson Ave Public School and Holy Trinity Church are all just a stone's throw away. This is a great opportunity to build your custom home in a nice mature neighbourhood. This vacant building lot offers the chance to build your new home in a mature, established neighbourhood. See plans for a 3 level, 3 bedroom, 3.5 bathroom contemporary style home that would be ideal on this lot or choose your own design and style to suit your needs. (id:35360)
Keller Williams Home Group Realty
30 - 39724 Amberley Road
Morris Turnberry, Ontario
Welcome to your dream home in a serene retirement community! This charming wood frame residence boasts two spacious bedrooms along with a versatile office/library that can easily serve as a third bedroom. The open living and dining area creates a warm and inviting atmosphere, perfect for entertaining or relaxing. Step outside to discover a huge deck space that expands your living area and offers an ideal spot for outdoor gatherings or peaceful mornings with a cup of coffee. Enjoy the convenience of all main floor living, complemented by two well-appointed bathrooms. The large yard provides ample space for gardening or enjoying the outdoors, while abundant natural light fills the home, creating a bright and cheerful ambiance. Embrace a lifestyle of comfort and tranquility in this delightful property, perfect for your next chapter. (id:35360)
RE/MAX Land Exchange Ltd
98 Church Street S
St. Marys, Ontario
Step into history with this beautifully maintained home featuring original wood trim, elegant pocket doors and a classic staircase that exudes timeless character. This 3-bedroom, 2-bathroom home offers ample living space, including living room, formal dining room and a bright kitchen on the main floor. Enjoy the convenience of main-level laundry and a bonus reading room for quiet retreats. Upstairs you will find three well-sized bedrooms and a full bathroom. Additional storage space is available in the attic. Relax outdoors with a private covered porch at the front and raised deck at the back- perfect for barbecuing. Parking for one vehicle, possibly two. Located moments from downtown, this home blends historic charm with everyday functionality. (id:35360)
Peak Select Realty Inc
904 - 277 Jozo Weider Boulevard
Blue Mountains, Ontario
The ULTIMATE, LUXURIOUS Ski Season Rental at Blue Mountain! Stroll the walking path to the Village slopes or take the convenient on-demand shuttle. Available Jan 4 Mar 31, 2026 (start date is firm). Immaculate 6 Bedroom, 5 Bath home offering 4,456 sq. ft. of living space, including a 1,222 sq. ft. lower level with wet bar, gas fireplace, extra Bedroom with ensuite, games area, and large screen TVperfect for cozy family movie nights! Your ideal Home Away From Home with stunning ski hill views from the backyard. Soaring windows flood the open-concept layout with natural light. Gourmet Chefs Kitchen with granite counters and premium appliances. Expansive deck with firepit and BBQ and hot tub overlooking the ski hills. Double garage and driveway parking for 2 for a total of 4 parking spaces. The ultimate winter retreat for the entire family. $4,000 Damage/Utility Deposit to reconcile utilities, $14,000 deposit due on accepted Agreement to Lease, balance due 21 days before occupancy. Snow removal included. Small dog considered. (id:35360)
Chestnut Park Real Estate
111 Pollock Avenue
Cambridge, Ontario
Charming and inviting, this adorable 2+1 bedroom bungalow offers comfort, style, and convenience in one delightful package. The open-concept kitchen and living room, with pot lights, create a bright and welcoming space, perfect for everyday living or entertaining guests. The upstairs bathroom has been refreshed with new shower plumbing, replaced shower walls, a new toilet, and a new vanity. Back entrance with in-law potential. The finished lower level provides a versatile third bedroom or home office. The renovated basement features Drycore subflooring, sliding barn doors to a bedroom, pot lighting and second bathroom. Exterior upgrades include the planting of a red maple, purple leaf sand cherry, forsythia, and lilac in 2016, along with a new roof and weatherproofed skylight the same year. The air conditioner, natural gas furnace, and thermostat were also replaced in 2016. Situated close to many amenities, you’ll enjoy easy access to shopping, dining, schools, churches and parks. With plenty of parking available, this home is ideal for families, downsizers, or first-time buyers looking for both practicality and charm. (id:35360)
RE/MAX Twin City Realty Inc. Brokerage-2
195 Taylor Street
London, Ontario
This beautifully updated semi-detached home is available for immediate lease and offers a fantastic blend of comfort, space, and convenience. Situated in a central London location between Western University and Fanshawe College, with easy access to downtown, it’s perfect for students, professionals, or families. The main floor features a bright and modern kitchen with quartz countertops, a brand-new double sink and tap, a subway tile backsplash, updated cabinet hardware, pot lights, and a designer chandelier that enhances the natural light from the large windows. Over the last decade, the home has seen extensive updates and a fully finished basement that was renovated into an open-concept rec room with extra closet space. The basement also includes a stunning fairly new bathroom with a custom tiled shower, new vanity, toilet, and tile floors. The oversized backyard offers tons of space for outdoor enjoyment, and with the simple addition of a gate and a short fence section, it could be fully enclosed ideal for kids or dogs. The deck also provides storage space underneath, and the extra-long driveway easily accommodates 4–5 vehicles. To make your move even easier, the home will be freshly painted before you move in. Contact us to receive the full list of updates and book your showing today. (id:35360)
RE/MAX Twin City Realty Inc.
2057 Martin St Street
Gorrie, Ontario
Calling All First-Time Buyers and Handy Individuals! This solid 1.5-storey home is full of potential and set on a spacious 0.2-acre rectangular lot, offering excellent privacy, plenty of parking, and a large detached garage. With some vision and creativity, this property could be transformed into a beautiful 3-bedroom, 1-bathroom home. Don’t miss this opportunity—contact your REALTOR® today for more details! (id:35360)
Chestnut Park Realty Southwestern Ontario Ltd.
940 David Street Unit# 15
Fergus, Ontario
A rare opportunity to live in a brand-new, never-lived-in home! This beautiful 2-bedroom, 2-bathroom stacked townhome is designed for a comfortable and modern lifestyle. The main floor features a bright, open-concept layout with a gorgeous kitchen at its heart, equipped with quartz countertops, stainless steel appliances, and plenty of cabinet space. Step out onto your private balcony and enjoy the calm view of the adjacent green space—the perfect spot to relax. Upstairs, you'll find two generous bedrooms, including a primary suite with ample storage and a full bathroom. With in-suite laundry and the peace of mind of professional property management, this is a turn-key solution. Conveniently located near amenities and Highway 6, this home combines thoughtful design with exceptional accessibility. (id:35360)
RE/MAX Twin City Realty Inc. Brokerage-2
RE/MAX Twin City Realty Inc.

