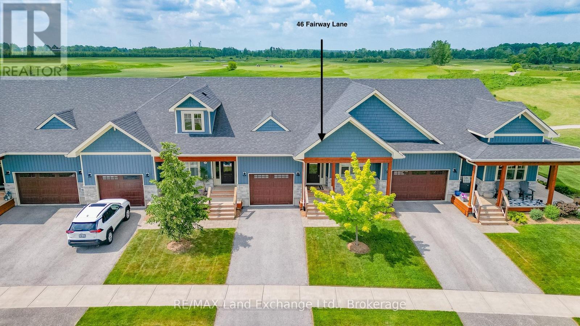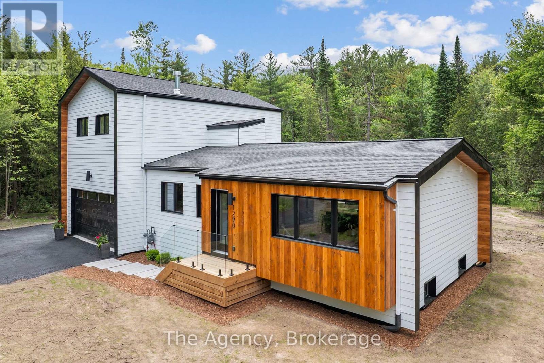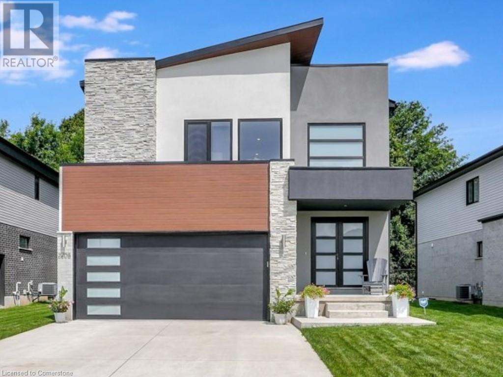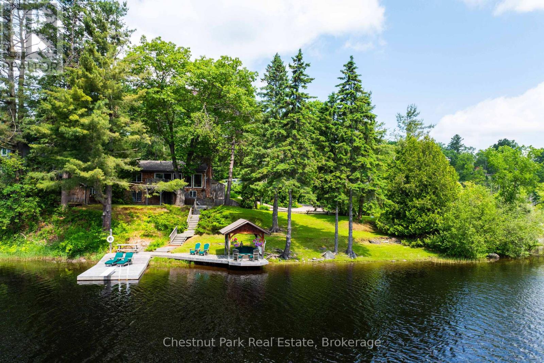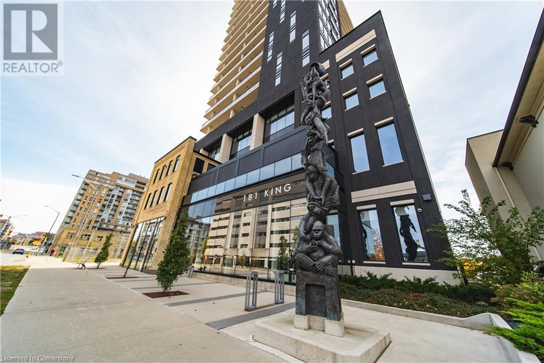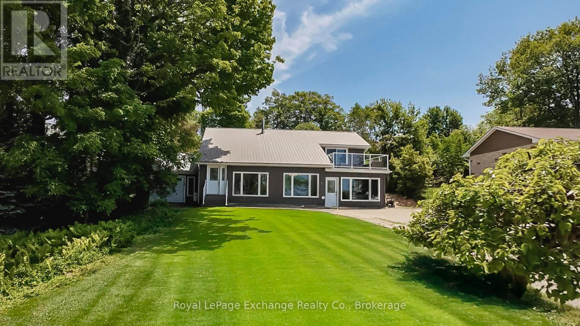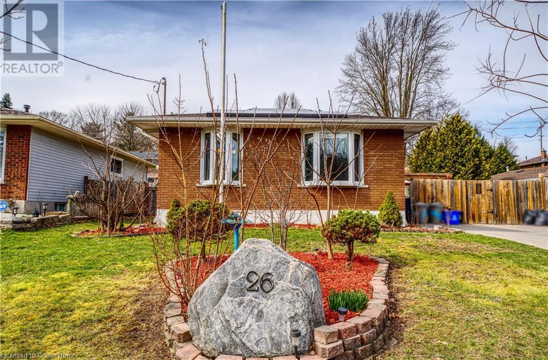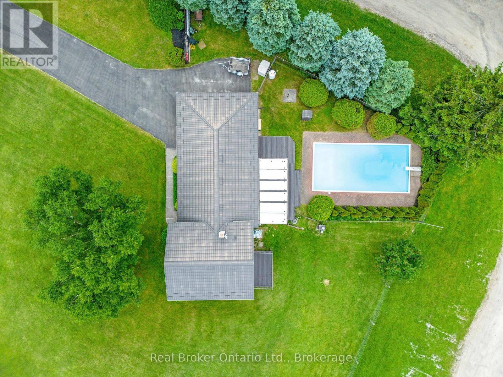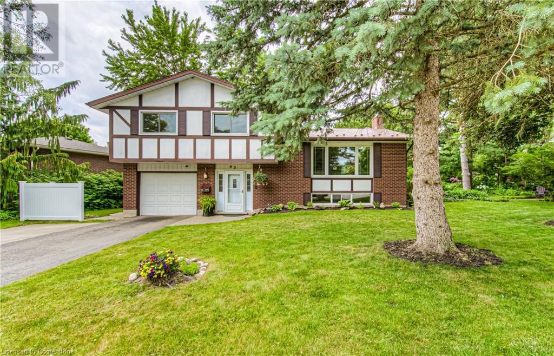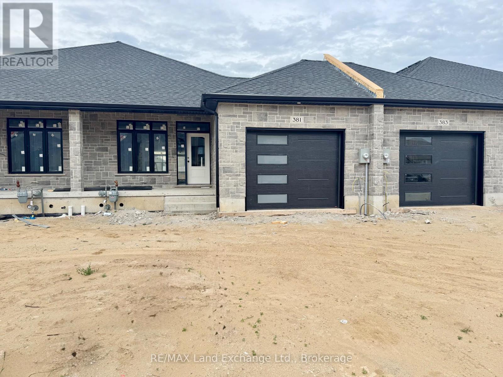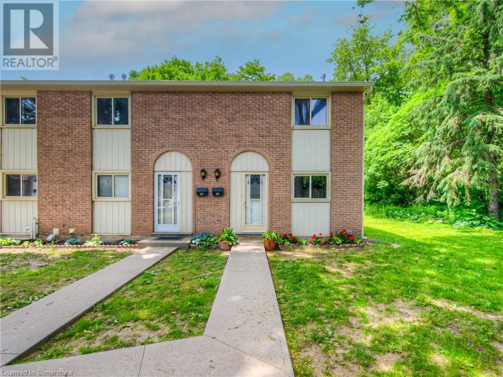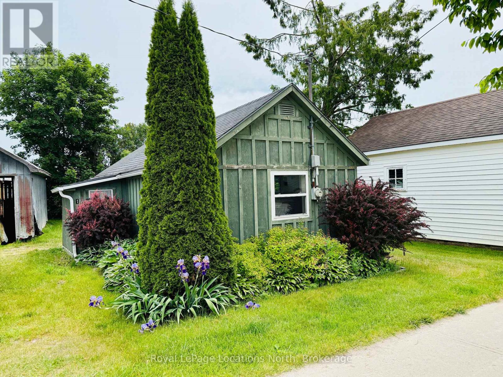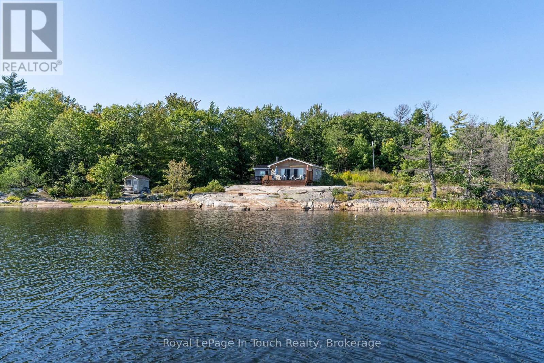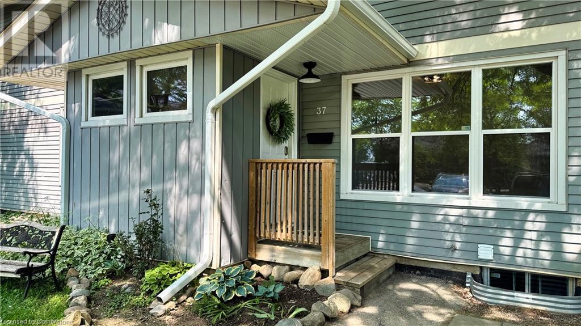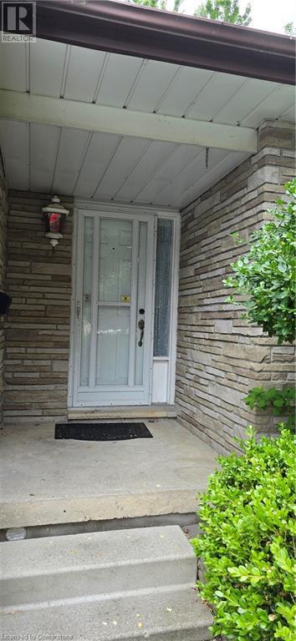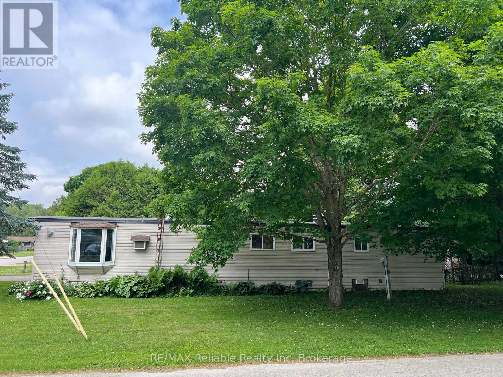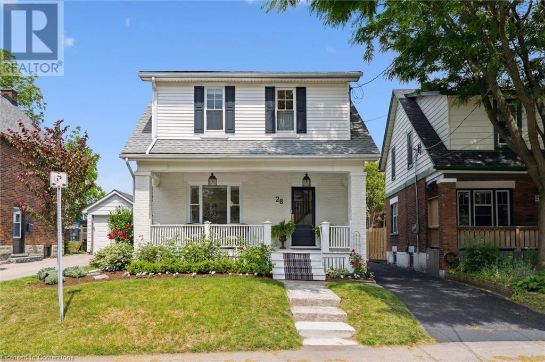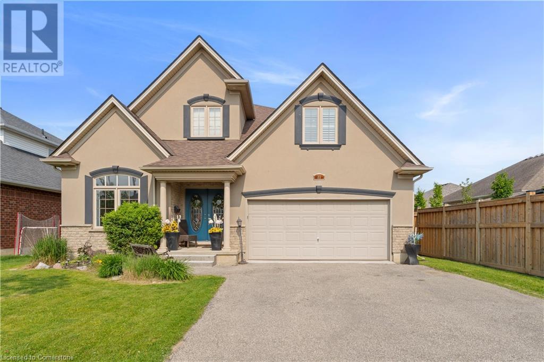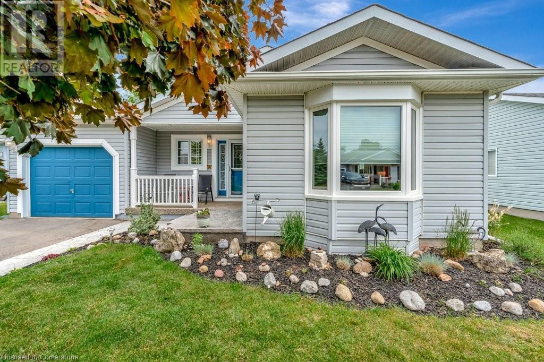46 Fairway Lane
Saugeen Shores, Ontario
Skip the build! This 5-year-old townhouse condo is ready for immediate occupancy with upgrades throughout, and situated on a premium lot backing onto the Westlinks Golf Course. This spacious unit has over 1200 square feet of living space on the main floor. If additional space is needed, the full basement is an ideal layout for a future family room and a bedroom with egress windows and high ceilings. The main level features an open-concept design with a tray ceiling and ample natural light. Gorgeous kitchen with customized cabinets and ample counter space. The living room has a patio door leading to the back deck and an unobstructed view of the golf course. The main floor primary bedroom has an ensuite and a walk-in closet. You will also find a dining area, second bedroom, 4-piece bathroom, laundry room, and spacious foyer on the main level. Features a covered front porch, a full basement and a generous-sized garage with inside entry. Some work has started in the basement (framing, electrical, a toilet and an electric fireplace). Additional upgrades include customized kitchen cabinets, tile floors in the foyer and bathrooms, a natural gas connection for BBQ, an exterior deck, an owned on-demand water heater, custom window coverings, central air and a garage door opener. The monthly condo fee is $305.00, plus $155.00 for the sports membership, which includes a golf membership for two at The Westlinks Golf Course, access to a fitness room and a tennis/pickleball court. Located in a quiet Port Elgin neighbourhood offers peaceful living with all the amenities of town just minutes away. Fairway Lane is a municipal road with year-round services, including garbage and recycling pickup. Check out the 3D Tour and make an appointment for an in-person visit. Some pictures have been virtually staged. (id:35360)
RE/MAX Land Exchange Ltd.
1290 Cedar Lane
Bracebridge, Ontario
Experience the perfect blend of luxury, space, and modern convenience in this newly expanded and completely refinished 4-bedroom + office, 4-bathroom home, set on just over an acre of flat, usable land in a prime in-town location. Thoughtfully redesigned in 2024 with a seamless new addition, this home features a sun-filled open-concept layout, anchored by a chef-inspired eat-in kitchen complete with premium Thor appliances, a custom coffee bar, and generous room for entertaining. Enjoy the comfort of main floor laundry and a floor to ceiling show stopping gas fireplace. Upstairs, the luxurious primary suite is a true retreat, featuring a 5-piece spa-style ensuite and a spacious walk-in closet. With four well-appointed bedrooms and ample living space throughout, this home effortlessly combines function with style. The fully finished basement offers a second living room/rec room ideal for movie nights, a playroom, or guest spacecreating even more room for your family to live and grow. Step outside to your own private oasis: a sprawling back deck, an oversized garage, and a beautifully level yard ideal for gatherings, gardens, or play. There's plenty of space to add a detached garage or custom shop, offering endless possibilities. Enjoy the benefits of town water, brand new septic system, and fibre optic internetensuring modern-day comfort and seamless connectivity. Located next to McCauley Public School and just minutes from shops, restaurants, and all town amenities, this home offers small-town charm with high-end living. (id:35360)
The Agency
258 Hespeler Road Unit# 38
Cambridge, Ontario
Brand new 3-storey townhome with two private rooftop terraces available for rent! This stunning home features a bright living room with beautiful views of the surrounding green space, and a modern kitchen with quartz countertops, stainless steel appliances, and a central island. The upper level offers 3 spacious bedrooms and 2.5 bathrooms, including a luxurious 3-piece ensuite in the primary bedroom. A rare find, the two expansive rooftop terraces provide the perfect space for family gatherings or entertaining. Ideally located near shopping, restaurants, and all essential amenities, with easy access to the highway. Tenants are responsible for utilities. A must-see! (id:35360)
Kingsway Real Estate Brokerage
2208 Red Thorne Avenue
London, Ontario
PREMIUM FOREST LOT! No rear neighbours! This elegant beauty in the highly desirable Foxwood Crossing neighbourhood of Lambeth, backs on to green space full of deer, birds, chipmunks and all kinds of wildlife. This home offers a unique European design from its curb appeal, to the kitchen design to the windows which tilt or fully open. With nearly 2900 sq ft above grade, plus over 1000 finished sq ft below grade, this home is suitable for extended or blended families. Tons of natural light flood the home which has 4 large bedrooms, 3.5 bathrooms, a chef’s kitchen with floor to ceiling cabinetry, premium appliances and an extended counter-top offering a double sided island. An eat-in breakfast area and a separate dining area, make it perfect to host all of your family gatherings. Main floor is also home to a 2- piece bath, laundry room and garden door to the backyard, which backs on to the tranquil and peaceful treed lot. Upstairs there are 4 bedrooms, a full 4 piece bathroom, a linen closet and a large loft area for your home office. The primary bedroom has its own 4-piece ensuite and a walk-in closet. The newly finished basement level offers a large rec room, which can easily accommodate 2 or 3 bedrooms. A 3- piece bathroom and a rough in kitchen area complete this level. You'll also find additional perks such as smart speakers throughout and fully wired HDMI. Flexible closing date. Review of all/any submissions scheduled for June 26 at 4pm. (id:35360)
Royal LePage Crown Realty Services
78 Dill Street
Bracebridge, Ontario
Welcome to the most charming and inviting year-round riverside home in the heart of Bracebridge, Muskoka - with direct boating access to Lake Muskoka! A dreamy waterside residence oozes with Artisanal charm and fine craftsmanship and is beautifully located within a stones throw of the Iconic Bracebridge Falls, boasting a walk score of 10 out of 10 to the finest Boutiques and Restaurants. Stunning postcard perfect property of gentle lawns contouring to beautiful South facing private waters that gift an idyllic mixture of sand and deeper shores with plentiful dockage for sun and surf. This well-appointed sun filled Muskoka Residence presents an inviting combination of chic living influenced with artistic flair. The sweeping & spacious main floor serves up open concept kitchen and living touched by cool nooks and private spaces that host water views from all vantage points & an antique reclaimed brick fireplace accented with stunning wood mantle of Lake Joe provenance, all surrounded by glistening wood floors. The panorama of windows seamlessly invites the inside to the outside. The warmth of the spacious lower level is infused by handsome Terra cotta flooring leading to the spacious bedrooms. This is the perfect year-round home or 4 seasons holiday hideaway, complete with full sauna, outdoor spa and bunkie. There is a Zen feeling of tranquility, and it is the perfect young family, professional or retiree haven with a natural "something for everyone" ambience. Well maintained & beautifully private inside and out, with a stunning location gifting the views and sounds of spring's gushing falls. This one has it all - along with direct boating access to lakes Muskoka, Rosseau and Joe. Pick your pleasure - your permanent home or your permanent holiday destination. With front row seats to the iconic Bracebridge Bay firework shows, this Heart of Muskoka Jewel awaits. (id:35360)
Chestnut Park Real Estate
181 King Street S Unit# 1414
Waterloo, Ontario
Welcome to Suite 1414 at CIRCA 1877 – a stunning 14th-floor residence in the heart of Uptown Waterloo. This 2-Bedroom + Den corner suite offers a perfect blend of contemporary luxury, thoughtful design, and breathtaking panoramic views from one of the building’s most desirable elevations. Perched high above the city, this suite boasts spectacular, unobstructed views of Uptown Waterloo and beyond, filling the living space with natural light by day and showcasing a dramatic cityscape by night. Inside, elevated ceilings in the kitchen, living, and dining areas create an open and airy feel. The sleek kitchen features stainless steel appliances—including a built-in fridge—quartz countertops and backsplash, soft-close cabinetry, and a spacious island with extra storage and breakfast bar seating. The primary bedroom includes a custom built-in wardrobe and a beautifully upgraded 3-piece ensuite with a glass-enclosed stand-up shower. A second well-appointed bedroom and a full 4-piece bathroom with a shower/tub combo offer flexibility for guests or family. A bright den provides an ideal work-from-home setup, and in-suite laundry adds everyday convenience. Step outside onto the nearly 300 sq. ft. wrap-around balcony to fully enjoy the suite’s elevated setting—perfect for entertaining or quiet mornings above the city. One underground parking space and a private storage locker are included with Suite 1414 for added convenience. Residents of CIRCA 1877 enjoy access to premium amenities, including a large Fitness Center, Co-Working Space, Lounge, Rooftop Pool with Cabanas, and a BBQ Area. Plus, indulge in exclusive dining at Lala Social House, located on the ground floor. Located in the sought-after Bauer District—steps from dining, shopping, groceries, the LRT, Waterloo Park, and both universities, with quick access to the Expressway—Suite 1414 delivers elevated living in every sense of the word. (id:35360)
Condo Culture
21 Boiler Beach Road
Huron-Kinloss, Ontario
A chalet-inspired lakeside 4-season home or cottage, only steps from iconic Boiler Beach! This property is designed with the lakeview in mind, as all the main living spaces, the primary bedroom and the upper deck all offer this priceless feature. Other desirable design elements to this home are the soaring vaulted ceiling, open concept main living space, large windows and the abundance of natural light. The 3-bedroom layout is well thought-out to offer room for everyone (note the spacious and versatile rec room on the main floor) while retaining the need for privacy. A substantial renovation in 2011 included the flooring, metal roof, windows, doors, vinyl siding and bathroom upgrade. A new ductless heating and cooling unit (2025), updated natural gas fireplace & natural gas heater in the rec room help take the chill out and offer a comfortable and inviting space year-round. The backyard is large and private with the benefit of mature trees around the perimeter that won't cost you the sun exposure. Consider the potential to build your own garage or workshop, beach volleyball pit, garden paradise, etc. Bring your ideas to enhance the existing patio and turn this canvas into exactly what you've been dreaming of! There is plenty of parking for you and your guests, as well as an attached single garage for ample storage. This is a turnkey opportunity - even some furniture can be included if desired. Enjoy the world-class sunsets over Lake Huron with your very own front row seat, and never miss a perfect beach day again! (id:35360)
Royal LePage Exchange Realty Co.
26 Ashton Drive
Simcoe, Ontario
Welcome to 26 Ashton Drive, an exquisite 4-level backsplit that exemplifies refined living in one of Simcoe's most coveted neighbourhoods. This stunning residence is ideally situated just moments from a wealth of amenities, including prestigious golf courses, scenic trails, lush parks, and highly regarded schools, making it the perfect haven for families and nature enthusiasts alike. Upon entering, you are greeted by an elegant open-concept main floor that harmoniously blends style and functionality. The bright eat-in kitchen flows seamlessly into the spacious living and dining areas, creating an inviting atmosphere perfect for entertaining guests or enjoying quality family time. Ascend to the upper level, where three generously proportioned bedrooms await, complemented by a beautifully designed four-piece bathroom, offering a tranquil retreat for relaxation. The first lower level unveils a sprawling family room, ideal for gatherings and leisure activities, along with a thoughtfully designed fourth bedroom, a convenient mudroom, and a separate walk-out entrance that enhances accessibility. On the fourth level, you will find an additional fifth bedroom, a practical storage room, laundry area, cold room, and an additional three-piece bathroom, providing ample space for all your needs. This remarkable home is perfectly suited for multi-generational living, with the flexibility to generate supplemental income by renting out the lower half. Don’t miss the opportunity to experience a life of elegance and convenience at 26 Ashton Drive—your sanctuary of comfort and sophistication awaits. (id:35360)
RE/MAX Twin City Realty Inc.
9412 Sideroad 17
Erin, Ontario
Escape to the country in this lovingly maintained detached sidesplit, offered by the original owner and set on a picturesque 1.38-acre lot with an artesian well-fed pond. Featuring a durable metal roof for long-lasting peace of mind, this home offers a bright and spacious main floor with a combined living and dining room and a large picture window overlooking the beautifully landscaped front yard. The kitchen provides ample cabinetry and walks out to a Florida sunroom perfect for enjoying views of the expansive backyard and in-ground heated pool. Upstairs, you'll find 3 generously sized bedrooms, including a primary with walkout to a raised deck, and a full bath. The lower level includes a cozy family room with above-grade windows, an additional bedroom, a 2-piece bath combined with laundry, and a separate rear entrance ideal for guests or in-law potential. An unfinished basement provides tons of storage or room to expand. Enjoy all-season fun from summer days by the pool to winter skating on your private pond! (id:35360)
Real Broker Ontario Ltd.
308 Whitmore Avenue
Toronto, Ontario
Looking for a project? This home requires some TLC and is ideal for investors, contractors, or first-time buyers ready to put in the work to create something special. Located in a highly desirable and established neighbourhood, you're just a short walk to Eglinton West subway station, grocery stores, coffee shops, and the vibrant Yorkdale Shopping Centre. The property offers a rare opportunity to purchase at a competitive price in a fantastic location. With the right vision and updates, this house has the potential to be transformed into a beautiful family home or profitable investment. Don’t miss the chance to bring your ideas to life and add significant value in a sought-after area. Roof (2024), Furnace and AC Rentals to be discharged by seller (2013), wiring 100 Amp age unknown, knob and tube removed (partial or all), some windows (2007), plumbing age unknown. (id:35360)
Trilliumwest Real Estate Brokerage Ltd.
Trilliumwest Real Estate Brokerage
45 Summit Avenue
Kitchener, Ontario
Forest Hill Living at Its Finest! Situated on an oversized lot with a stunning park-like setting, this beautifully maintained 3-bedroom home offers the perfect blend of tranquility and convenience. A true gardener’s paradise, the property boasts mature trees and lush landscaping—your own private retreat in the city. Inside, enjoy a carpet-free layout featuring an updated white kitchen and a renovated main bath on the second floor. The spacious layout includes a bright den, ideal for a home office or reading nook. Walk out from the dining room to the private deck - the perfect spot to sip a morning coffee overlooking the serene backyard—pure bliss! The finished basement offers a cozy family room with an electric fireplace and a walkout to the backyard patio, plus a 3-piece bath. Located close to schools, shopping, parks, library, a city pool and with quick access to the highway—this home is ideal for families and commuters. Come find out why Forest Hill is such a sought-after neighbourhood! (id:35360)
Royal LePage Wolle Realty
381 Rosner Drive
Saugeen Shores, Ontario
This freehold townhome is up and framed; just waiting on you to make the interior colour choices. This 2 bedroom 2 bath unit is 1245 sqft on the main floor with a full unfinished basement. For an additional $30,000 + HST the basement can be finished and will include a family room, 2 more bedrooms and a full bath. Standard main floor finishes included hardwood and ceramic, solid wood staircase to the basement, 9ft ceilings, and Quartz kitchen counters. Exterior includes a sodded yard, concrete drive and covered back deck measuring 12 x11. Heating is gas forced air with central air. HST is included in the list price provided the Buyer qualifies for the rebate and assigns it to the Builder on closing. Prices subject to change without notice. (id:35360)
RE/MAX Land Exchange Ltd.
165 Green Valley Drive Unit# 80
Kitchener, Ontario
Open House - Sat and Sun 2:00 - 4:00 pm - Looking for a Lifestyle Change? We’ve Got the Perfect Home for You! Discover this beautiful, move-in ready 3-bedroom gem that offers the peace and privacy you've been dreaming of — with no front, side, or rear neighbours! Whether you’re a nature lover, academic, or commuter, this home checks every box: Nature at Your Doorstep Enjoy - serene walking trails and explore the scenic beauty of Homer Watson Park, just steps away. Walk to Conestoga College Perfect for students or staff — Conestoga College, voted #1 college in Ontario, is just a short walk away. Ideal for Commuters - quick and easy access to Highway 401 and excellent public transit options nearby. Convenient Living A brand - new shopping plaza right across the street takes care of your daily needs. Inside, you’ll find: A carpet-free interior with new flooring, renovated kitchen with modern cabinetry, Two updated 4-piece bathrooms, Newer stainless-steel appliances (fridge, stove, dishwasher), washer and dryer included, new air conditioning unit for your comfort. Outside, enjoy your fully fenced, private backyard — perfect for relaxing, entertaining, or just enjoying quiet moments. This well-maintained home truly is a must-see. Whether you're starting fresh or looking to simplify, this property offers the comfort, convenience, and connection to nature that you’ve been searching for. Schedule your private viewing today — and take the first step toward your new lifestyle! (id:35360)
Peak Realty Ltd.
177 Collingwood Street
Clearview, Ontario
Whether you're looking to build your dream home or enjoy the charm of a simple village retreat, this property offers a rare opportunity in the heart of Creemore. Currently on-site is a compact 360 sq ft cabin featuring 1 bedroom, 1 bathroom, and an open-concept kitchen and living area ideal for weekend getaways or minimalist year-round living. With essential services already in place, you have the flexibility to renovate, expand, or start fresh with a new build.Just steps from Creemore's vibrant shops, cafes, and community events, this location offers the perfect balance of peace and convenience. Whether you're drawn by the natural surroundings, the strong sense of community, or the slower pace of small-town life, this property is a blank canvas full of potential. Don't miss your chance to own a piece of Creemore (id:35360)
Royal LePage Locations North
50 Bryan Court Unit# 101
Kitchener, Ontario
Welcome to The Oaks 50 Bryan Crt. A premium unit backing onto green space! This open-concept 2 bed, 1 bath condo is situated in a quiet pocket on the edge of East Kitchener. This home features a large kitchen with granite counter tops, breakfast bar, stone back splash and stainless-steel appliances. All of this overlooks your living area with a walk out to an over-sized patio backing onto protected green space. Other features include a Primary bedroom that easily fits a king-sized bed, second bedroom or use as an office, 4 pc bath, and lots of closets for storage. This unit comes with 1 owned locker and 1 owned parking space. 2nd parking spot available for rent. Area features include Chicopee Ski Hill, hiking trails out your back door that lead down to the Grand River, minutes from shopping, easy access to highway, and more. Book a private viewing today as units like this don't come up often! (id:35360)
Keller Williams Innovation Realty
6980 Island 1810
Georgian Bay, Ontario
Less than 20 minutes to this property at the edge of a quiet, sheltered inlet on Bone Island. The brand new dock greets you as you approach the property which boasts 435 feet of smooth granite shoreline and about 1.75 acres of land. The main cottage is all new and features a nice open living/kitchen/dining area with vaulted ceilings and an airtight woodstove to keep the chill off. The kitchen is well appointed with custom cabinetry offering lots of storage. There are three bedrooms with high ceilings and the washroom boasts a custom wooden vanity. A side deck between the main bedroom and the living room has a teak dining set that enjoys shade in the late afternoon for outdoor dining. The cottage is outfitted with custom window shades throughout. The spacious front deck has no front rails to impede the beautiful view to the south and east. In addition to the main cottage, there's a very cozy and private one bedroom cabin with its own kitchenette and living area as well as a washroom with laundry and 400 square feet of living space. The front deck of the cabin also enjoys views to the south and east. Everything has been done for you. All you need to do is pack your things and move in! *** Also included in the price is a 19' Larson bowrider, 2 kayaks, 1 paddle board, an 11ft. aluminum boat and some misc. water items. Call now for more details and photos. (id:35360)
Royal LePage In Touch Realty
37 St. Charles Place
Clinton, Ontario
Beautiful 3 bedroom, 1 bath, updated condo ready for you to move right in! Fresh and tasteful paint, lovely new floors, modern light fixtures, and a gorgeous new kitchen await you! Step into the spacious living room with a large, newer window that allows an abundance of natural light! Next door there is even a dining room, with a stunning view overlooking a large grassy area for playing outdoors or simply relaxing. The stylish and bright kitchen features a new countertop, faucet, cabinets, and includes the stainless steel fridge, stove, and new range hood. The back entrance from the kitchen extends to a cute deck, small grass area, and room to reconnect with nature. Upstairs, you will find a generously sized primary bedroom, a refreshed bathroom, as well as two other newly painted bedrooms. The basement contains the laundry room and plenty of storage space. Washer and dryer are included as well. Want to leave the busy and noisy city behind? Situated on a private, treed, and peaceful setting - this is your chance to do so! Yet this amazing home is only 15 minutes to the sparkling shores of Lake Huron, and under 25 minutes to the lake-side town of Goderich - where all amenities such as shopping, hospital, dining, museums, local transit, and recreational activities are available. Approximately a 40 minute drive to Stratford Festival! With such excellent value, low condo fees (which include water charges, building maintenance, grass and snow removal) and low property taxes, this home is ideal for a family, executives working from home, or investors (vacant). There is one dedicated parking spot, as well as a very large and empty visitor parking lot behind the unit. Book your viewing appointment today - this condo is a rare opportunity to call this place home - the perfect spot to start making lasting memories! (id:35360)
Royal LePage Wolle Realty
137 Stonegate Drive
Kitchener, Ontario
Experience luxury living in this stunning executive home, perfectly situated near shopping and the 401. Inside, dramatic cathedral ceilings soar above the living and dining areas, flowing effortlessly into a spacious, open-concept chef's kitchen. The great room is anchored by a cozy fireplace, and expansive windows offer breathtaking views from the walk-out deck. This beautiful home features 2+1 bathrooms, a spacious loft office overlooking the living area, and three generously sized bedrooms. The serene, beautifully landscaped yard is a true retreat, with lush trees, vibrant plants, a picturesque bridge, and a gentle stream. (id:35360)
Keller Williams Innovation Realty
31 Trailer Park Road
Huron East, Ontario
Welcome to 31 Trailer Park Road. This affordable 2 bedroom mobile home situated on a large lot. The home features a large entertaining bright living room with a gas fireplace. The country style eat in kitchen has lots of cupboard space, full four piece bath with laundry facilities. Appliances included. The primary bedroom has a large room with double closet plus second bedroom or office area. Bonus room is addition as a sunroom. The. This is a great opportunity to get out of the rental market. The low monthly rental on the land is a definite attraction. The attached carport is single car plus storage area along with 5 x 7 utility shed plus 10 x 13 for workshop or storage. A great quiet area of town. Don't miss out, very economical ready to move for quick possession. (id:35360)
RE/MAX Reliable Realty Inc
28 Brunswick Avenue
Kitchener, Ontario
This stunning century home has been lovingly and expertly restored by a local designer who honoured its original character while infusing it with over $250K in thoughtful, high-end upgrades. Step inside and feel the difference immediately—gorgeous hardwood floors guide you through a layout that beautifully blends historic charm with functionality. At the heart of the home is the custom-designed kitchen, a true showpiece featuring marble countertops, a panelled Bosch dishwasher, Viking gas range and hood, and a Liebherr panel-ready fridge. Every inch has been carefully considered, from the soft-close cabinetry to the smart pull-outs: an appliance garage, corner lazy Susan, and deep drawers for pots and pans. Just off the kitchen, the bright dining room offers additional custom storage and is bathed in natural light—perfect for both quiet mornings and vibrant dinner parties. The open-concept living room is warm and welcoming, anchored by built-in shelving and a Napoleon gas fireplace, making it an ideal space to host guests or unwind at the end of the day. The main floor flows seamlessly into your expansive, private backyard, designed for both relaxation and entertaining. Step outside to enjoy a flagstone patio and a spacious deck, making outdoor living effortless. Upstairs, you’ll find three spacious bedrooms, each filled with natural light and timeless charm. The immaculately updated bathroom is a true spa-like retreat, featuring heated marble floors, a cast iron tub, Kohler fixtures, built-in medicine cabinets, and a custom vanity with built-in window seat, topped with a stunning leathered quartzite countertop. The finished basement adds valuable living space, thoughtfully designed for comfort, efficiency, and flexibility and features a full bathroom. Walk to downtown Kitchener’s vibrant festivals, the Go Station, Spurline trail, Breithaupt Park or stroll Uptown Waterloo for an ice cream on a warm evening, this showstopper home is for you! (id:35360)
RE/MAX Solid Gold Realty (Ii) Ltd.
23 Laycock Street
Brantford, Ontario
Elevated Living Awaits: Seize an extraordinary opportunity at 23 Laycock Street, a residence that redefines luxury in Brantford's prestigious Mission Estates. This meticulously designed two-story home offers over 2900 sq ft of refined living space, featuring four exquisite bedrooms and three and a half spa-inspired bathrooms, each a testament to superior craftsmanship and sophisticated design. Upon entering the grand two-story foyer, you'll be immediately captivated by the home's inherent elegance. Sunlight pours through expansive windows, illuminating the impeccable details and high-end finishes that adorn every corner. The formal dining room provides an exquisite setting for intimate gatherings, while the gourmet eat-in kitchen, featuring gleaming granite countertops and premium appliances, inspires culinary masterpieces. The expansive great room invites relaxation and effortless entertaining, seamlessly connecting to the outdoor oasis. Step outside to your private resort. The meticulously landscaped backyard boasts an expansive deck and an oversized patio surrounding a shimmering 16 x 28 saltwater inground pool. A charming gazebo and graceful pergola offer serene retreats, perfect for al fresco dining. Upstairs, find tranquillity and a versatile landing, perfect for a home office or library. Two generously proportioned bedrooms offer luxurious accommodations, while the master suite epitomizes opulence with a lavish walk-in closet and a spa-like four-piece ensuite bathroom. The finished lower level offers exceptional versatility. Imagine a home theatre, recreation room, or a self-contained granny suite for extended family. Situated steps from Mission Park and a short drive from all fine dining establishments and premier shopping destinations like Costco, 23 Laycock Street offers the perfect fusion of tranquillity and convenience. With effortless 403 access minutes away, connectivity is a breeze. Click on additional pictures for 3D tour. (id:35360)
RE/MAX Twin City Realty Inc.
117 - 120 Huron Street
Guelph, Ontario
Live in the stylish Alice Block Historic Lofts.This ground-level 2 bedroom, 2 bathroom end unit offers 837 sq ft of bright, open space with large windows, stainless steel appliances, in-suite laundry, and built-in blinds. The primary bedroom includes a 3-piece ensuite. Enjoy 1 parking spot, storage locker, and access to top-tier amenities: gym, rooftop terrace with BBQs, party & games room, bike storage, music room, and pet wash station. Walk to parks, trails, Downtown Guelph, and the University. $2,550+utilities (id:35360)
Royal LePage Royal City Realty
63 Grand Flats Trail
Kitchener, Ontario
Welcome to 63 Grand Flats Trail, a beautifully updated home where modern comfort meets natural serenity. This bright, open-concept space is designed for effortless living, featuring a stylish white kitchen with quartz countertops, stainless steel appliances, and a large island perfect for casual meals or entertaining. The main living area is filled with natural light and flows seamlessly onto a private backyard patio—complete with dining space, lush grass, and room to relax or play. Upstairs, a spacious primary retreat offers comfort and style, while additional bedrooms provide flexibility for family, guests, or a home office. A fully finished basement adds even more value, offering a large recreation area ideal for movie nights, a kids’ zone, or a personal gym. What truly sets this home apart is its unbeatable location. Just steps from the Grand River and the Walter Bean Trail, you’re connected to over 25 km of scenic pathways perfect for walking, biking, or enjoying the changing seasons. With nearby parks, playgrounds, splash pads, and canoe launches, outdoor adventure is right outside your door. Set in a quiet, friendly neighbourhood with quick access to shopping, schools, and downtown Kitchener, this home delivers both tranquility and convenience. Whether you're sipping morning coffee in the backyard or enjoying sunset walks along the river, 63 Grand Flats Trail offers a lifestyle that feels both grounded and elevated. It’s more than a place to live—it’s a place to truly enjoy life. (id:35360)
RE/MAX Twin City Realty Inc.
103 Kells Lane
Freelton, Ontario
Adorable and affordable 2 bedroom, 2 bath bungalow located in Antrim Glen - a Parkbridge Adult Lifestyle Community geared towards active retirees and empty-nesters. Located on a quiet court with lots of curb appeal, this home offers a bright, modern interior decor; making you feel right at home. This well-maintained, & updated home offers 1,220 sq. ft. of carpet free main floor living representing excellent value. Highlights include an renovated kitchen with white cabinetry, quartz countertops, stainless steel appliances, and a breakfast bar. Patio doors lead you to a private deck area bordering perennial gardens and landscaping. The primary bedroom conveniently includes a walk in closet plus a 3 piece en suite. As a bonus the lower level offers additional living space and storage; with room for a workshop, office or craft room and a spacious rec- room. An entirely move-in ready home like this means that you can just unpack and start enjoying all there is to discover in Antrim Glen. The community is more than just a place to live; it's a lifestyle. Residents enjoy access to an array of amenities, including a community centre, heated saltwater pool, and various organized activities that foster a lively and engaging environment. Monthly fees of $1159 cover property taxes and provide unlimited access to these exceptional amenities. Beyond the amenities, Antrim Glen provides a quiet and safe environment where neighbours become friends, creating a social and safe environment to call home. Whether you're looking to relax by the pool, socialize with fellow residents, or simply enjoy the tranquility of your own home, this property is a must see. (id:35360)
Royal LePage Crown Realty Services
Royal LePage Crown Realty Services Inc. - Brokerage 2

