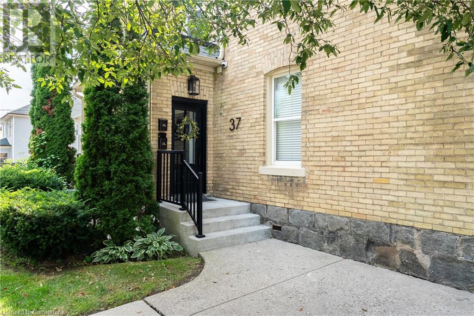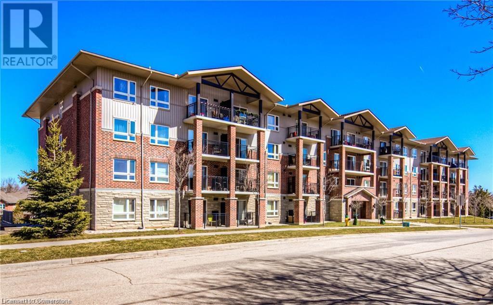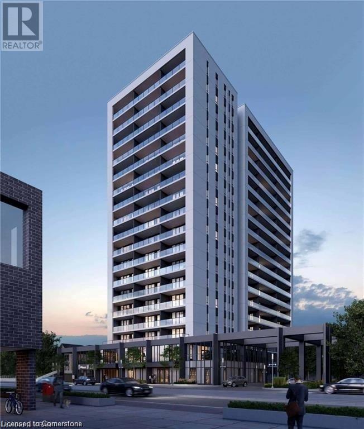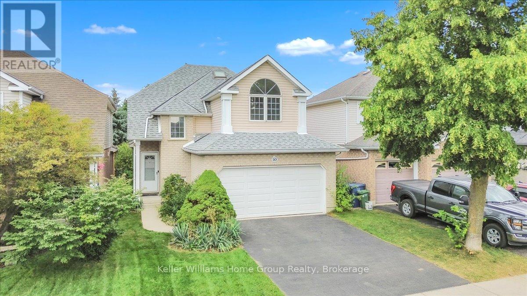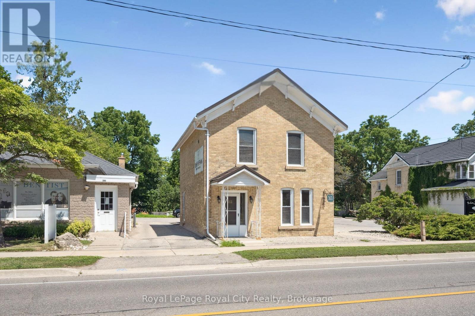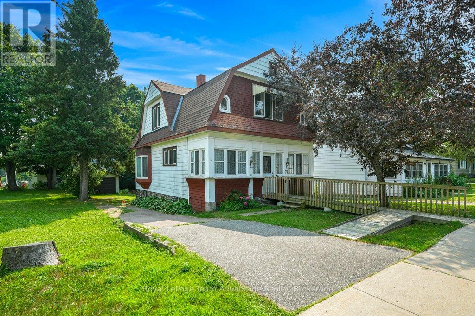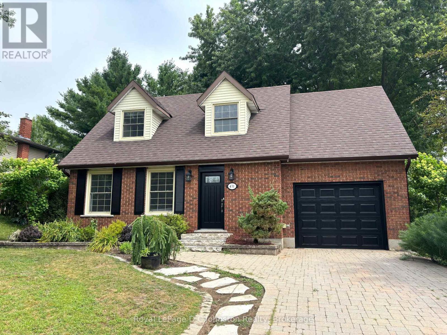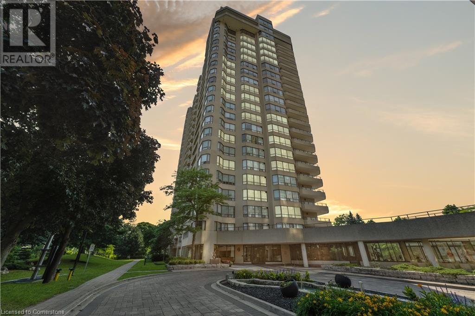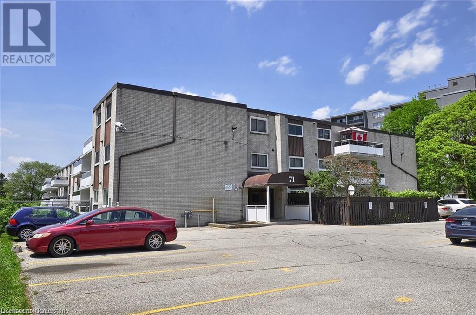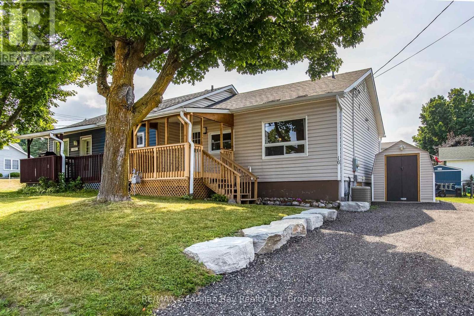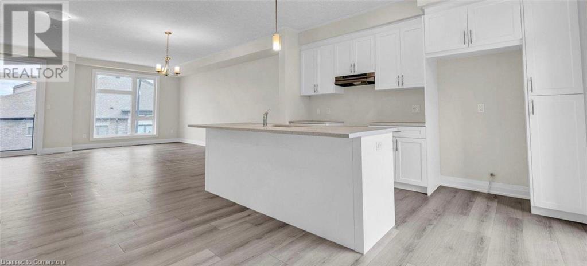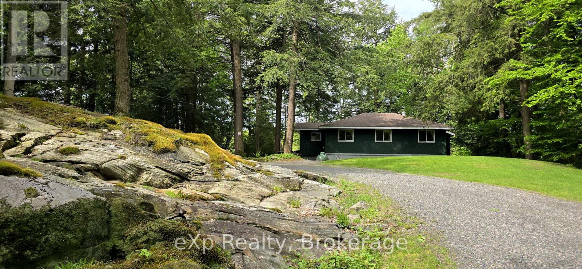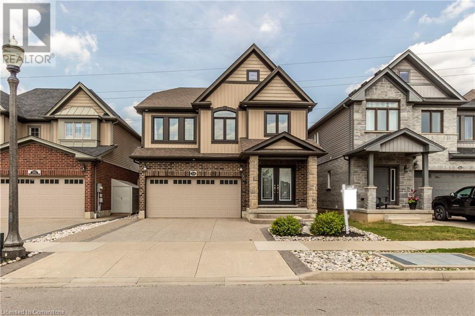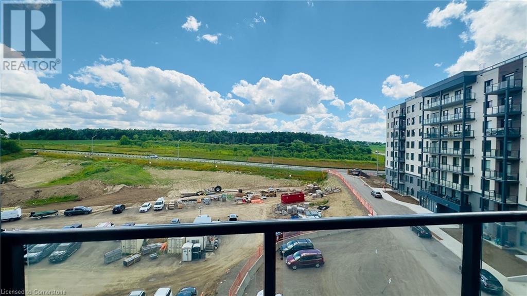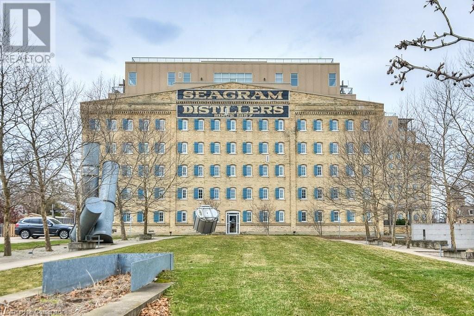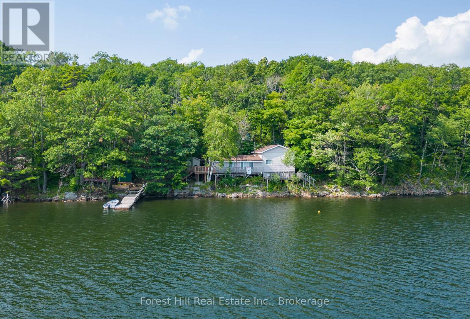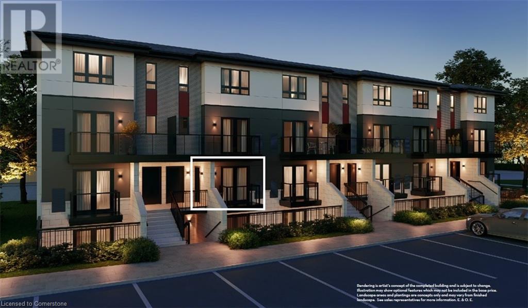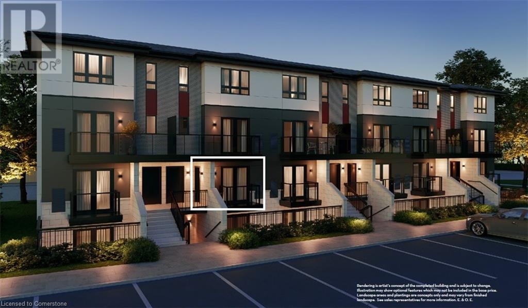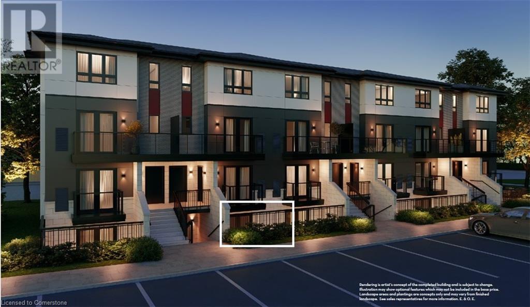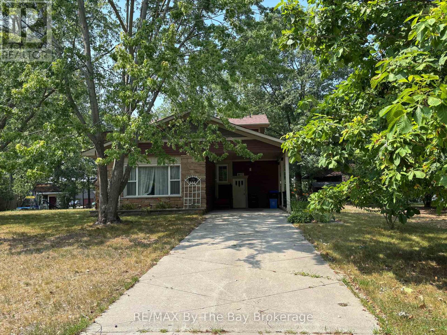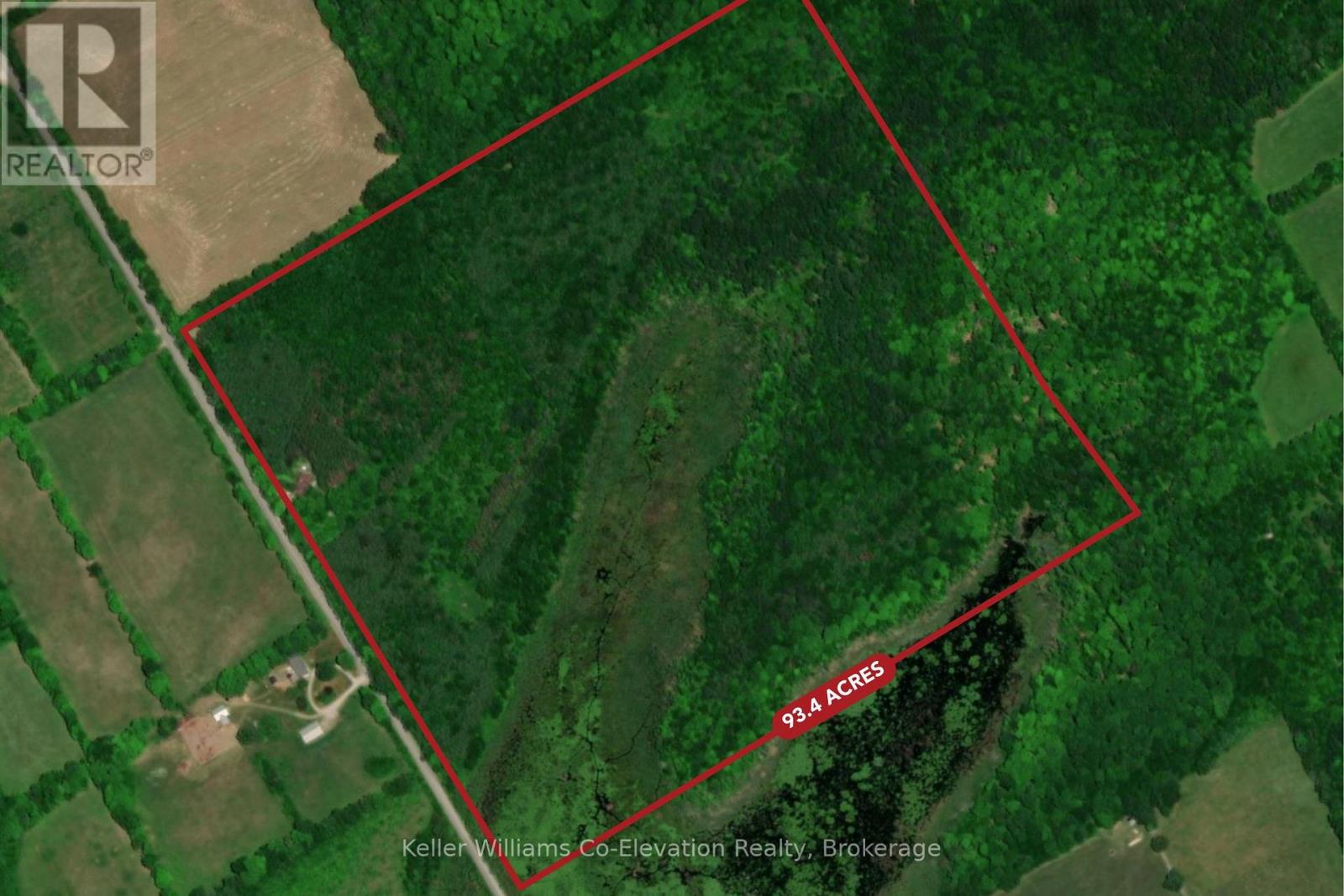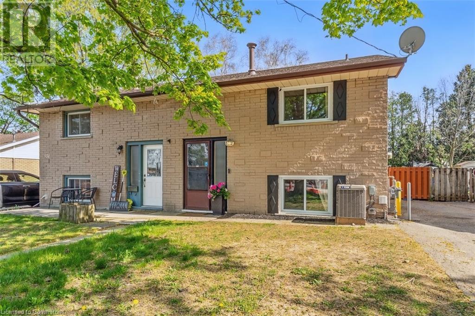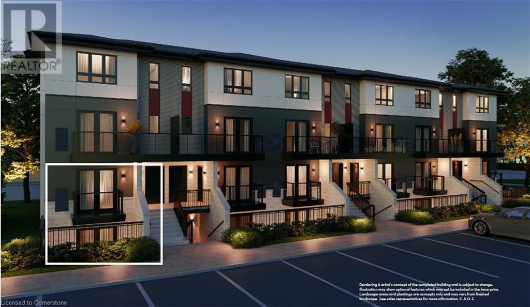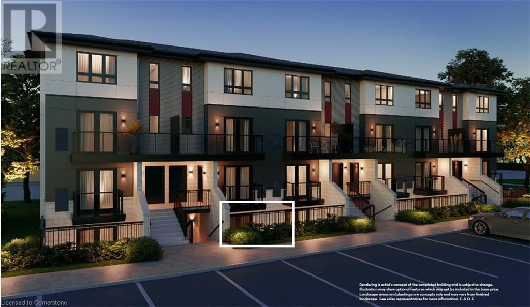37b Victoria Avenue
Cambridge, Ontario
Welcome to The Ironworks Residence – Executive Living in the Heart of Galt. Experience refined living in this fully renovated, upscale four-plex, where timeless character meets modern luxury. This executive two-level upper suite offers over 1,100 sq. ft. of thoughtfully designed space, including 3 spacious bedrooms, a private office with built-in Murphy bed, and 2 elegant full bathrooms—perfect for professionals seeking comfort, flexibility, and style. Step inside to discover 10-foot ceilings, engineered hardwood flooring, and the latest in high-end designer finishes. The chef-inspired kitchen is a showstopper, complete with sleek cabinetry, premium fixtures, and a dedicated laundry closet for ultimate convenience. The spa-like bathroom features a glass-enclosed shower, modern tilework, and luxurious touches throughout. Each bedroom offers generous double-wide closets, while the open-concept design maximizes light and space. Step out to your private outdoor veranda, overlooking a lush, landscaped yard and shared patio—ideal for quiet mornings or evening entertaining. Additional features include: Secure front and rear entryways; exclusive parking (with the option to rent a second space); Outdoor storage locker access; Quiet, well-maintained building; Prime walkability to the Gaslight District, downtown Galt shops, cafés, trails, and amenities. Perfect for discerning tenants seeking a premium lifestyle in one of Cambridge’s most vibrant and historic neighbourhoods. Executive rental opportunities like this are rare so schedule your private showing today! Tenant(s) to pay heat, hydro, gas, water & tenant insurance. (id:35360)
Exp Realty
505 Margaret Street Unit# 201
Cambridge, Ontario
Affordable Meets Adorable in Preston – Stylish 1 Bedroom + Den for Lease! Looking for a clean, modern space with the perfect blend of comfort, convenience, and value. Welcome to this beautifully updated 1-bedroom + den condo in a quiet, well-maintained building; ideal for professionals, couples, down sizers, or anyone craving a stress-free rental in a commuter-friendly location. The Space: Enjoy an open-concept layout with sleek hardwood floors, quartz countertops, and a neutral palette that suits any style. The spacious living room walks out to your own private balcony—perfect for morning coffee or winding down after work. The Den: Need a home office? A dining room? A reading nook? This bonus space gives you flexibility to live your way. The Bedroom: Bright and roomy with great closet space, it’s your private retreat at the end of the day. The Perks: In-suite laundry; Stainless steel appliances; Bright 4-piece bath; Private balcony with space for a bistro set or BBQ; Low-rise, secure building with elevator access; Underground garage parking space included. The Location: Live just minutes to trails, transit, shopping, restaurants, and the 401—a commuter’s dream. You’re tucked away in a peaceful residential area, yet close to everything you need. Whether you’re relocating, downsizing, or just looking for a modern, move-in ready rental—you’ll love calling this place home. Now leasing! Book your private showing today before it’s gone. Tenant(s) to pay heat, hydro, gas, water & tenant insurance. (id:35360)
Exp Realty
741 King Street W Unit# 1210
Kitchener, Ontario
Studio Apartment at 1210-741 King Street W, Kitchener – Discover contemporary urban living in this sleek, thoughtfully designed unit that perfectly balances style and function. Featuring a modern kitchen, a bright and cozy living area, and a well-appointed bathroom, this studio offers an efficient layout ideal for professionals, students, or anyone seeking a low-maintenance lifestyle. With high-quality finishes and smart use of space, it delivers comfort without compromise. Situated in a vibrant, transit-friendly location, you’ll enjoy easy access to local shops, restaurants, cafes, and all the conveniences of downtown Kitchener living. (id:35360)
Exp Realty
10 Periwinkle Way
Guelph, Ontario
Welcome to10 Periwinkle Way perfectly situated in Pine Ridges family friendly enclave in South Guelph.This 3 bed, 1.5 bath, two story detached home (1520 sf) comes with a Double Garage with newer asphalt driveway (2019) as well boasts new upgraded high-efficiency furnace and A/C (2019), owned water softener, and new rental on-demand water heater. These features will provide you peace of mind for years to come. As you step through the covered porch into the soaring two-storey foyer, you're greeted by vaulted ceilings and abundant natural light. You will enjoy Fresh paint throughout most of the home, new light fixtures and new carpet in 2025. The formal living and dining area flow seamlessly into the heart of the home. The open concept kitchen overlooks a cozy sunk in family room, centred around a gas fireplace with additional vaulted ceilings. You can enjoy the oversized patio doors that unveil a picturesque view of your private patio partially overlooking Green space. This patio has been upgraded to include a natural gas line for effortless BBQing. Perfectly situated, this home overlooks lush green space, slipping past the hedges you can discover tranquil walking trails right at the edge of your backyard. The unfinished basement has a bathroom roughed-in. There is enough room to create more liveable space, inviting your personal design touches. Pine Ridge boasts top-rated schools, a vibrant commercial core of shops and services, playgrounds, and recreational facilities all just minutes away. Don't miss the opportunity to customize this desirable Thomasfield (1997) home. Schedule your viewing today! (id:35360)
Keller Williams Home Group Realty
363 Woolwich Street
Guelph, Ontario
An exceptional investment opportunity awaits with this well-maintained yellow brick, 2-storey commercial building, ideally located in a high-traffic area just minutes from downtown Guelph. Boasting excellent visual exposure and versatile C2 zoning, this property supports a wide variety of potential uses- perfect for business owners, entrepreneurs, or investors looking to diversify their portfolio. The interior features a practical and adaptable layout with hardwood flooring throughout, large windows that invite natural light, and updated electrical. A durable steel roof offers long-term peace of mind, while two separate entrances and parking for up to seven vehicles enhance accessibility and convenience. For those seeking a live-work option, there is also potential to convert the building into a stylish residential home with a separate entrance for office or studio use. Why rent when you can own your own space and build equity in a property that blends character, function, and an unbeatable location? (id:35360)
Royal LePage Royal City Realty
71 Gibson Street
Parry Sound, Ontario
Welcome to 71 Gibson Street, a home with heart and right in the centre of Parry Sound. Set on a level in-town lot this warm and inviting property blends original charm with practical features that make everyday living easy. Inside you'll find three comfortable bedrooms and a full 4-piece bath upstairs plus a handy chairlift if stairs aren't your thing. The main floor offers a cozy living room, dining area and bright kitchen all tied together by a generous front foyer. Beautiful original wood trim and doors throughout add character while the enclosed front porch and rear entryway give you extra space to stretch out. The basement offers even more flexibility with a finished rec room, 2-piece bathroom and a workshop area that walks out to the backyard-ideal for hobbyists, tinkerers or just easy access to the green space. Out back there's a detached garage and parking for three vehicles. Whether you're running errands, walking the kids to school or enjoying the downtown vibe everything you need is just a short stroll away. This is a solid good-feeling home. Ready for your next chapter. bonus fibre optic high speed internet available. (id:35360)
Royal LePage Team Advantage Realty
431 Thede Drive
Saugeen Shores, Ontario
Welcome to 431 Thede Drive, a lovely family home nestled in a desirable, mature area close to scenic walking trails. This well-maintained Cape Cod offers three ample-sized bedrooms, large 4-piece bathroom and a spacious primary bedroom with/ His and Her closets . Enjoy the bright, open-concept living and dining area flooded with natural light, perfect for family gatherings or quiet evenings. The updated kitchen boasts plenty of storage to keep your space organized and functional. A main-floor bathroom adds convenience for guests, while the large, treed backyard ensures privacy and a peaceful outdoor retreat. The fully finished lower level is an inviting space featuring a cosy gas fireplace with /built-in shelves, ideal for family time , movie nights or entertaining guests. A large den or guest room, and a spacious laundry room with an additional 3-piece bath completes this space. This home is in move-in condition with a newly installed wired in generator for your convenience and boasts timeless upgrades over the years with a cobblestone driveway/walkway & stone steps leading to a welcoming entranceway. Don't miss this opportunity to live in a friendly, established community with easy access to natures best. ** This is a linked property.** (id:35360)
Royal LePage D C Johnston Realty
6 Willow Street Unit# 1807
Waterloo, Ontario
Welcome to 6 Willow Street, Unit 1807 at Waterpark Place in the heart of Uptown Waterloo. This exceptional condo offers 1100 square feet and has been recently renovated with modern finishes and a sleek design. You will love the open concept layout that seamlessly connects the kitchen, living room, and dining area. The kitchen is stunning and features white cabinetry, with a complimentary dark backsplash and countertops, a large island and brand new stainless steel appliances. Enjoy easy access to your private balcony through patio doors and take in the beautiful views of Uptown Waterloo. This condo features two spacious bedrooms, including a primary bedroom with walk-in closet, a 4-piece bathroom and in-suite laundry. You will love the amenities this building has to offer, such as an exercise room, party room, games room, library, guest suites, indoor pool, sauna and a peaceful outdoor courtyard with water feature. This condo also comes with an underground parking spot and a storage locker. This unparalleled location offers an abundance of convenience, lifestyle and walkability. Step outside and you are moments away from the vibrant energy of Uptown Waterloo, where you can enjoy trendy shops, cute cafes, and top dining spots. Nature lovers will appreciate Waterloo Park. Plus, you are minutes away from a convenient plaza featuring Walmart and Sobeys, making errands quick and easy! Whether you are looking for green space, boutique shopping or exceptional dining, everything you need is right here! (id:35360)
Exp Realty
71 Vanier Drive Unit# 205
Kitchener, Ontario
Step into unbeatable value with this budget-friendly, carpet-free 2-bedroom, 1.5-bathroom condo at #205 - 71 Vanier Dr, Kitchener—a perfect opportunity for first-time buyers or savvy investors! This well-maintained unit offers a spacious open-concept layout with a bright living and dining area that walks out to a private patio, plus a functional kitchen featuring stainless steel appliances, a sleek backsplash, and ample storage. The generously sized primary bedroom includes its own 2-piece ensuite, while the second bedroom is ideal for guests, a home office, or growing families. Enjoy peace of mind with all utilities (Heat, Hydro & Water) included in the condo fees, along with access to great building amenities like a party room, bike storage, storage locker, and onsite laundry. Located minutes from the highway, Fairview Mall, transit, and everyday conveniences—this is your chance to own in a prime location without breaking the bank! (id:35360)
Exp Realty
16 Edward Street
Penetanguishene, Ontario
This semi-detached affordable home with 2 bedrooms and a full unfinished basement would be a great starter home or for someone downsizing. Ample parking and large side yard. This is a good option for those seeking a balance between space and cost with a compact layout with efficient use of space. Updates include New Countertops (2025); Stove (2025); New Sink (2025); Freshly Painted (2025); Shingles (2024); Owned Hot Water Heater (2020); Forced Air Gas Furnace (2020); Central Air Conditioner (2017); Deck (2013); Breaker Panel (2011). Driveway & Front Stone (2025). Large Back Deck. Panels for front porch to block out snow in winter; Move in condition. Don't wait at this price! (id:35360)
RE/MAX Georgian Bay Realty Ltd
271 Grey Silo Road Unit# 33
Waterloo, Ontario
Set in the prestigious Carriage Crossing neighbourhood, this 4-bedroom, 3.5-bath stacked townhome offers 1,836 sq ft of modern, functional living in one of Waterloo’s most desirable communities. A rare lease opportunity in Trailside Towns. The entry level features a bright bedroom or home office with large windows, and a full 3-piece bathroom — perfect for guests or flexible work-from-home living. On the second floor, enjoy a light-filled, open-concept layout with neutral finishes, large windows, and a contemporary kitchen offering solid-surface countertops, an island with seating, and clear sightlines to the living and dining areas. Step out onto one of two private balconies for morning coffee or evening breeze. The top level hosts a serene primary suite with a walk-in closet and sleek ensuite featuring a glass-enclosed, floor-to-ceiling tiled shower. Two additional bedrooms, a second full bath. Additional features include a rare double garage, 9-foot ceilings, and close proximity to Grey Silo Golf Course, RIM Park, scenic trails, top schools, and commuter routes. (id:35360)
Keller Williams Innovation Realty
36 Roberts Lake Road E
Seguin, Ontario
Just under two hours from Pearson International Airport, this fully winterized 3-bedroom, 1-bathroom cottage on sought-after Roberts Lake offers exceptional value for those looking to enjoy the waterfront lifestyle year-round. Set on a spacious and level 0.71-acre lot, the property features a sandy, shallow shoreline thats perfect for swimming, launching a paddleboard or kayak, or simply lounging by the waters edge. West-facing views provide a front-row seat to unforgettable sunsets, best enjoyed from the deck or the private dock. Inside, the open-concept layout is warm and welcoming, with a propane fireplace adding cozy charm for cooler evenings. With year-round road access and ample parking, its easy to entertain friends and family or make the move to full-time cottage living. Whether youre seeking adventure, a relaxing retreat, or a smart investment in a well-loved lake community, this turnkey property combines comfort, convenience, and unbeatable access to naturean opportunity not often found at this price point. Be Where You Want To Be! (id:35360)
Exp Realty
508 Netherwood Crescent
Kitchener, Ontario
WELCOME TO 508 NETHERWOOD CRESCENT KITCHENER! An immaculate 2230 sq.ft. home with 3 bed, 2.5 bath, double car garage . second floor Family room and no back neighbours located in the most desirable Doon area of Kitchener. You will feel right at home as you enter through your well maintained front yard and covered porch to enjoy morning tea with your family. The open concept main floor features a spacious living room with hardwood flooring, napoleon fireplace and large windows allowing abundant natural light during the day. It also boasts a FANTASTIC open concept kitchen with stainless steel appliances, lot of cabinetries, double sinks, a walk-in pantry, backsplash and a breakfast bar on the island, a powder room and a dining area with a sliding door opening to the wooden deck on the well maintained back yard for your outdoor weekend enjoyment. There is also a shed for extra storage and a hot tub in the back yard. Hardwood flooring, tiles and pot lights throughout the main floor. Second floor features another family room which can also be used as a home office, children's play area or home theatre. Moreover, it boasts a master bedroom with an ensuite bathroom with standing shower and a large walk-in closet. Another 2 good sized bedrooms with large closets and a 4-pc family bathroom with a shower/tub combo. Laundry is located in the huge unfinished basement. Double driveway and double car garage offering 4 parking spaces. Close to great schools, parks, and shopping, as well as Conestoga College, Hwy 7, Hwy 8 and Hwy 401. Few minutes drive to University of Waterloo and Wilfrid Laurier University. (id:35360)
Century 21 Right Time Real Estate Inc.
181 Elmira Road Unit# 610b
Wellington, Ontario
Welcome to 181 Elmira Road Unit #610B, Wellington – a well-maintained and move-in-ready 1-bedroom, 1-bathroom condo available for lease at $1,990/month. This bright and functional unit features a modern kitchen equipped with a refrigerator, stove, and dishwasher, along with the convenience of in-suite laundry (washer and dryer included). Perfect for singles or couples, the space offers comfortable living in a vibrant and well-connected neighborhood, close to shopping, restaurants, parks, and public transit. Enjoy the ease of condo living in a quiet, professionally managed building—don’t miss out on this fantastic rental opportunity! (id:35360)
Exp Realty
3 Father David Bauer Drive Unit# 202
Waterloo, Ontario
Welcome to Suite 202 at 3 Father David Bauer Drive, a stunning condominium located in the heart of Uptown Waterloo. This highly sought-after Waterpark Place residence offers a luxurious and spacious living experience with premium amenities and an unbeatable location. Step inside this beautifully designed 2-bedroom, 2-bathroom unit and be greeted by an open-concept layout with large windows, filling the space with natural light. The modern kitchen boasts high-end appliances, and ample cabinetry, making it a dream for home chefs. The spacious living and dining areas flow seamlessly to a private balcony, perfect for relaxing or entertaining while enjoying the vibrant views of Uptown Waterloo. The bedroom on the main floor is equally impressive, offering flexibility for guests, a home office, or additional living space. A half bathroom and in-suite laundry add to the unit's convenience and functionality. The primary suite on the second floor is a true retreat, featuring a walk-in closet and an ensuite bathroom. The prime location is just steps from restaurants, shopping, parks, trails, and the ION LRT, providing seamless access to the University of Waterloo, Wilfrid Laurier University, Perimeter Institute, and more. With its elegant design, prime location, and top-tier amenities, this condo is perfect for professionals, downsizers, or anyone looking to experience the best of Uptown Waterloo living. (id:35360)
Real Broker Ontario Ltd.
959 Harrison Trail
Georgian Bay, Ontario
959 Harrison Trail is where your cottage memories begin! Located on a year round road on 12 Mile Bay, this property has direct access to Georgian Bay for endless boating and fishing. Enjoy the incredible privacy buffer created by the 500+ft crown land lot directly to the east. The 3 bed, 1 bath cottage with an open kitchen/living space has so much opportunity, especially with the proximity to shoreline. A single car garage is located at the upper driveway and 2 storage sheds are near the cottage and dock to store all of your water toys and life jackets. The roof was done in 2020, windows updated 10 years ago and part of the deck was redone in 2019. Enjoy all day southern exposure sun at the dock, and watch the sun set down the channel. (id:35360)
Forest Hill Real Estate Inc.
410 Northfield Drive W Unit# A5
Waterloo, Ontario
ARBOUR PARK - THE TALK OF THE TOWN! Presenting new stacked townhomes in a prime North Waterloo location, adjacent to the tranquil Laurel Creek Conservation Area. Choose from 8 distinctive designs, including spacious one- and two-bedroom layouts, all enhanced with contemporary finishes. Convenient access to major highways including Highway 85, ensuring quick connectivity to the 401 for effortless commutes. Enjoy proximity to parks, schools, shopping, and dining, catering to your every need. Introducing the Magnolia 2-storey model: experience 885sqft of thoughtfully designed living space, featuring 2 spacious bedrooms + a work nook, 2 full bathrooms with modern finishes including a primary ensuite, a private balcony, and terrace. Nestled in a prestigious and tranquil mature neighbourhood, Arbour Park is the epitome of desirable living in Waterloo– come see why! ONLY 10% DEPOSIT. CLOSING 2026! (id:35360)
RE/MAX Twin City Faisal Susiwala Realty
410 Northfield Drive W Unit# A8
Waterloo, Ontario
ARBOUR PARK - THE TALK OF THE TOWN! Presenting new stacked townhomes in a prime North Waterloo location, adjacent to the tranquil Laurel Creek Conservation Area. Choose from 8 distinctive designs, including spacious one- and two-bedroom layouts, all enhanced with contemporary finishes. Convenient access to major highways including Highway 85, ensuring quick connectivity to the 401 for effortless commutes. Enjoy proximity to parks, schools, shopping, and dining, catering to your every need. Introducing the Magnolia 2-storey model: experience 885sqft of thoughtfully designed living space, featuring 2 spacious bedrooms + a work nook, 2 full bathrooms with modern finishes including a primary ensuite, a private balcony, and terrace. Nestled in a prestigious and tranquil mature neighbourhood, Arbour Park is the epitome of desirable living in Waterloo– come see why! ONLY 10% DEPOSIT. CLOSING 2026! (id:35360)
RE/MAX Twin City Faisal Susiwala Realty
410 Northfield Drive W Unit# A2
Waterloo, Ontario
ARBOUR PARK - THE TALK OF THE TOWN! Presenting new stacked townhomes in a prime North Waterloo location, adjacent to the tranquil Laurel Creek Conservation Area. Choose from 8 distinctive designs, including spacious one- and two-bedroom layouts, all enhanced with contemporary finishes. Convenient access to major highways including Highway 85, ensuring quick connectivity to the 401 for effortless commutes. Enjoy proximity to parks, schools, shopping, and dining, catering to your every need. Introducing the Aspen model: experience 675sqft of thoughtfully designed living space, featuring 1 spacious bedroom + den, a modern 4pc bathroom, and a walk-out patio. Nestled in a prestigious and tranquil mature neighbourhood, Arbour Park is the epitome of desirable living in Waterloo– come see why! ONLY 10% DEPOSIT. CLOSING 2026! (id:35360)
RE/MAX Twin City Faisal Susiwala Realty
178 Oxbow Park Drive
Wasaga Beach, Ontario
Annual rental. 3 bedroom home wth 2 full bathrooms in quiet, family friendly residential area. Lots of parking and good sized lot. Finished basement. 2 living rooms. Walking distance to Riverbend Plaza and the beach. Can be furnished or unfurnished. Avaibale immediately. No smoking. Please submit fully completed rental application, full credit report with score in PDF format from Equifax (no substitutes), employment letters with three recent paystubs, two pieces of photo ID. Tenants insurance required before move in. (id:35360)
RE/MAX By The Bay Brokerage
6115 Line 5 Road N
Oro-Medonte, Ontario
Tucked away in the heart of Oro's countryside, this stunning 93-acre property offers an incredible mix of open fields, mature forest, and gently rolling hills, creating the perfect canvas for your dream estate, hobby farm, or private retreat. Properties of this size and setting rarely come to market. The land is being sold as vacant, but a pre-existing structure with hydro, septic, well, and heat is already in place. While the dwelling is not currently livable, its presence means you can build without paying costly development fees, which is a major advantage. Renovate it, convert it to a shop, storage space, or hunt camp, or simply use it for staging while you plan your build. Located just minutes from Highway 11, Lake Simcoe, ski hills, golf courses, and the amenities of Barrie and Orillia, this location offers the perfect blend of rural tranquility and urban convenience. Whether you're planning your forever home or looking for a strategic long-term investment, this is an opportunity you do not want to miss. (id:35360)
Keller Williams Co-Elevation Realty
972 Warwick Street
Woodstock, Ontario
Location is everything, with a 9 minute walk to Winchester Public School and bonus over $20,000 in updates since 2022. This bright and spacious semi-detached raised bungalow , new Windows, new Air Condition unit, new Stainless Steel appliances, new washer/dryer combo and a safe fenced yard for the children to play in. This all brick home features a textured brick façade with shutter that would make any homeowner proud when they drive into the driveway. A 3 car driveway to fit your extra guests. Once you step inside your met by luxury vinyl plank flooring. It's water resistant ,dent and scratch resistant. It's bright interior with natural light pouring in through the large oversized windows. This open concept living/dining room area offers tons of room where you can enjoy gathering with friend and family over movie night or at the table for games night. You'll love this kitchen, as it has some amazing features like crisp white cabinetry, sleek counter tops and stainless steel appliances. Imagine entertaining or just enjoy making family memories here. It's time for bed.. you head upstairs to 3 well sized bedrooms and 1 four piece bathroom. Primary bedroom offer a large window that allows an abundance of natural light and view of a matured treed backyard. Making you're room almost feel like a cozy retreat. Best part new A/C unit for those hot summer nights. Outside you'll find a fully fenced back yard with mature trees making it almost a private place to enjoy you're patio area and play set perfect for kids or maybe an adult swing. With 4 schools within walking distance, Edgewood park 8 minute walk and all the amenities close by that make life easier. This home is move in ready and waiting for you to create your own memories. (id:35360)
Keller Williams Innovation Realty
410 Northfield Drive W Unit# A1
Waterloo, Ontario
ARBOUR PARK - THE TALK OF THE TOWN! Presenting new stacked townhomes in a prime North Waterloo location, adjacent to the tranquil Laurel Creek Conservation Area. Choose from 8 distinctive designs, including spacious one- and two-bedroom layouts, all enhanced with contemporary finishes. Convenient access to major highways including Highway 85, ensuring quick connectivity to the 401 for effortless commutes. Enjoy proximity to parks, schools, shopping, and dining, catering to your every need. Introducing the Redwood 2-storey model: experience 1325sqft of thoughtfully designed living space, featuring 2 spacious bedrooms + a loft, 1.5 bathrooms with modern finishes including a primary cheater-ensuite, a walk-out patio, & private balcony. Nestled in a prestigious and tranquil mature neighbourhood, Arbour Park is the epitome of desirable living in Waterloo– come see why! ONLY 10% DEPOSIT. CLOSING 2026! (id:35360)
RE/MAX Twin City Faisal Susiwala Realty
410 Northfield Drive W Unit# A6
Waterloo, Ontario
ARBOUR PARK - THE TALK OF THE TOWN! Presenting new stacked townhomes in a prime North Waterloo location, adjacent to the tranquil Laurel Creek Conservation Area. Choose from 8 distinctive designs, including spacious one- and two-bedroom layouts, all enhanced with contemporary finishes. Convenient access to major highways including Highway 85, ensuring quick connectivity to the 401 for effortless commutes. Enjoy proximity to parks, schools, shopping, and dining, catering to your every need. Introducing the Aspen model: experience 675sqft of thoughtfully designed living space, featuring 1 spacious bedroom + den, a modern 4pc bathroom, and a walk-out patio. Nestled in a prestigious and tranquil mature neighbourhood, Arbour Park is the epitome of desirable living in Waterloo– come see why! ONLY 10% DEPOSIT. CLOSING 2026! (id:35360)
RE/MAX Twin City Faisal Susiwala Realty

