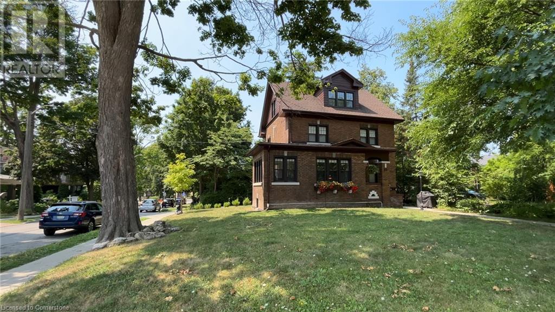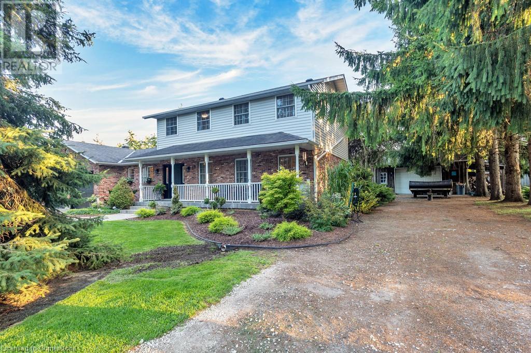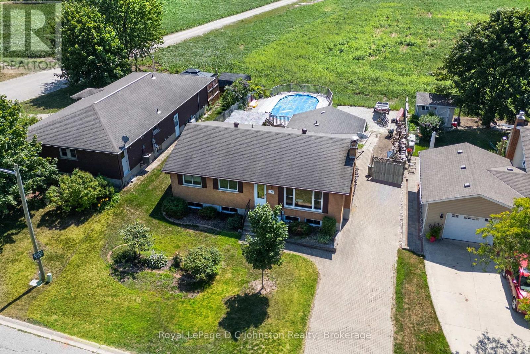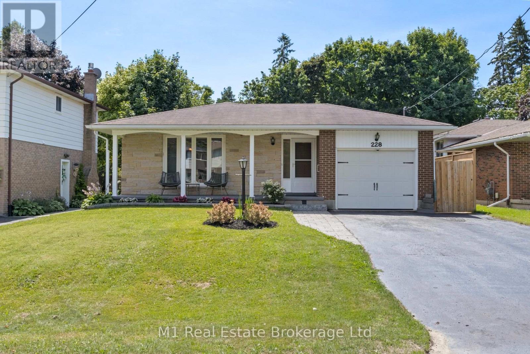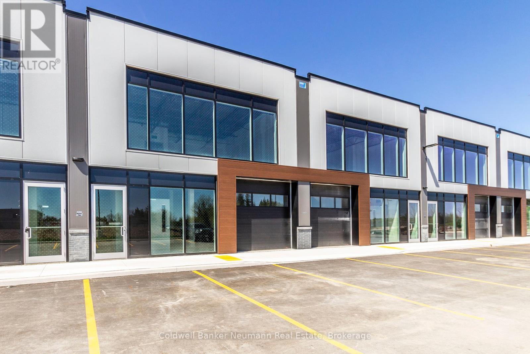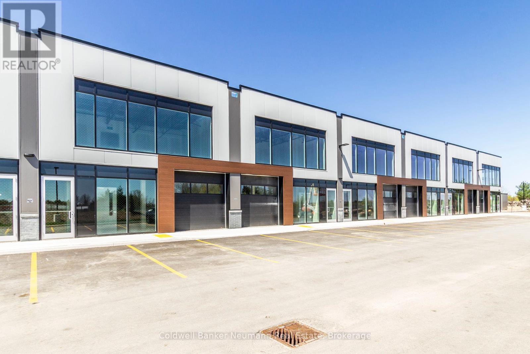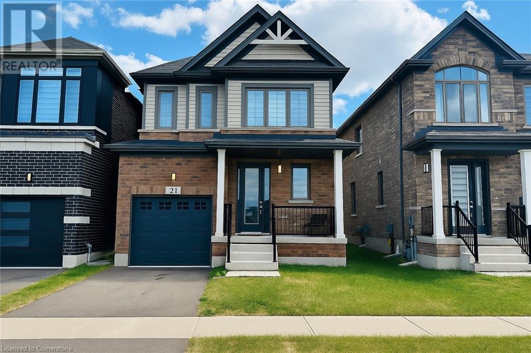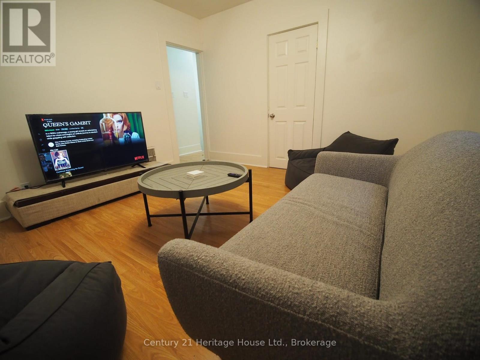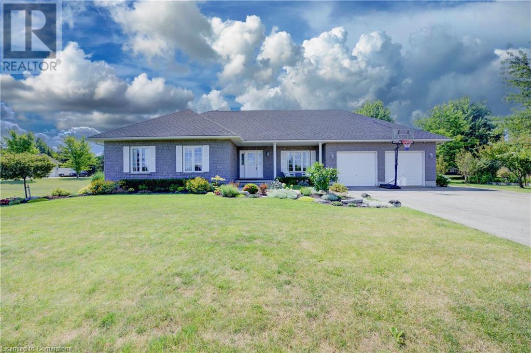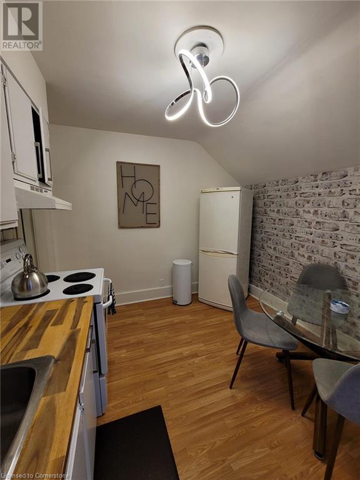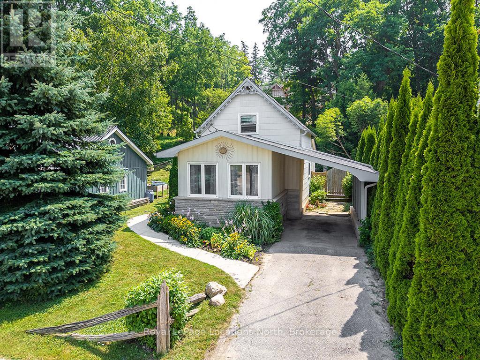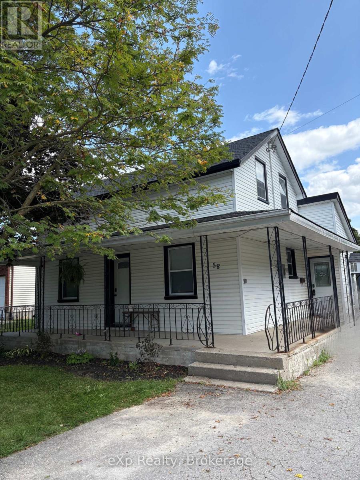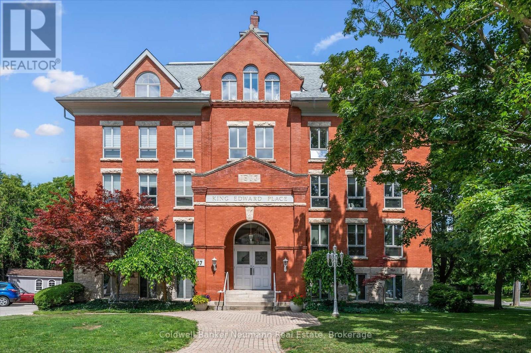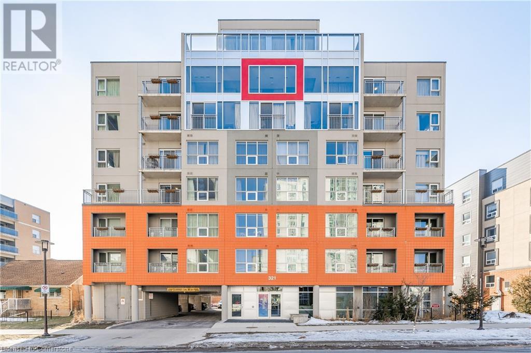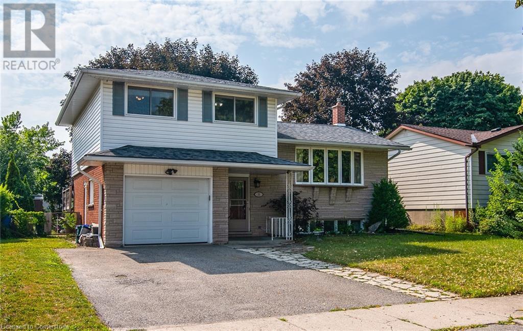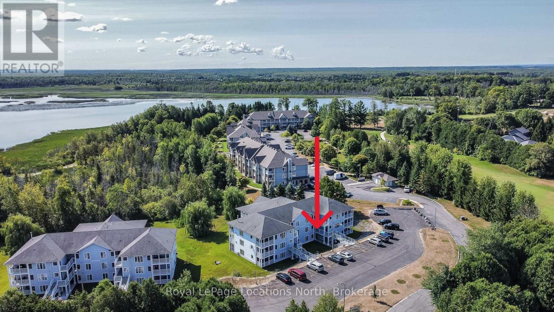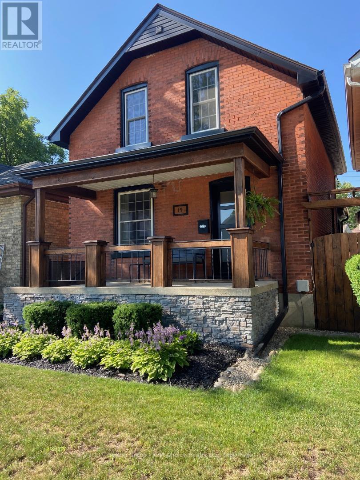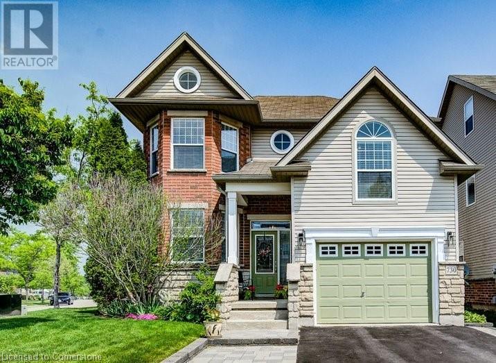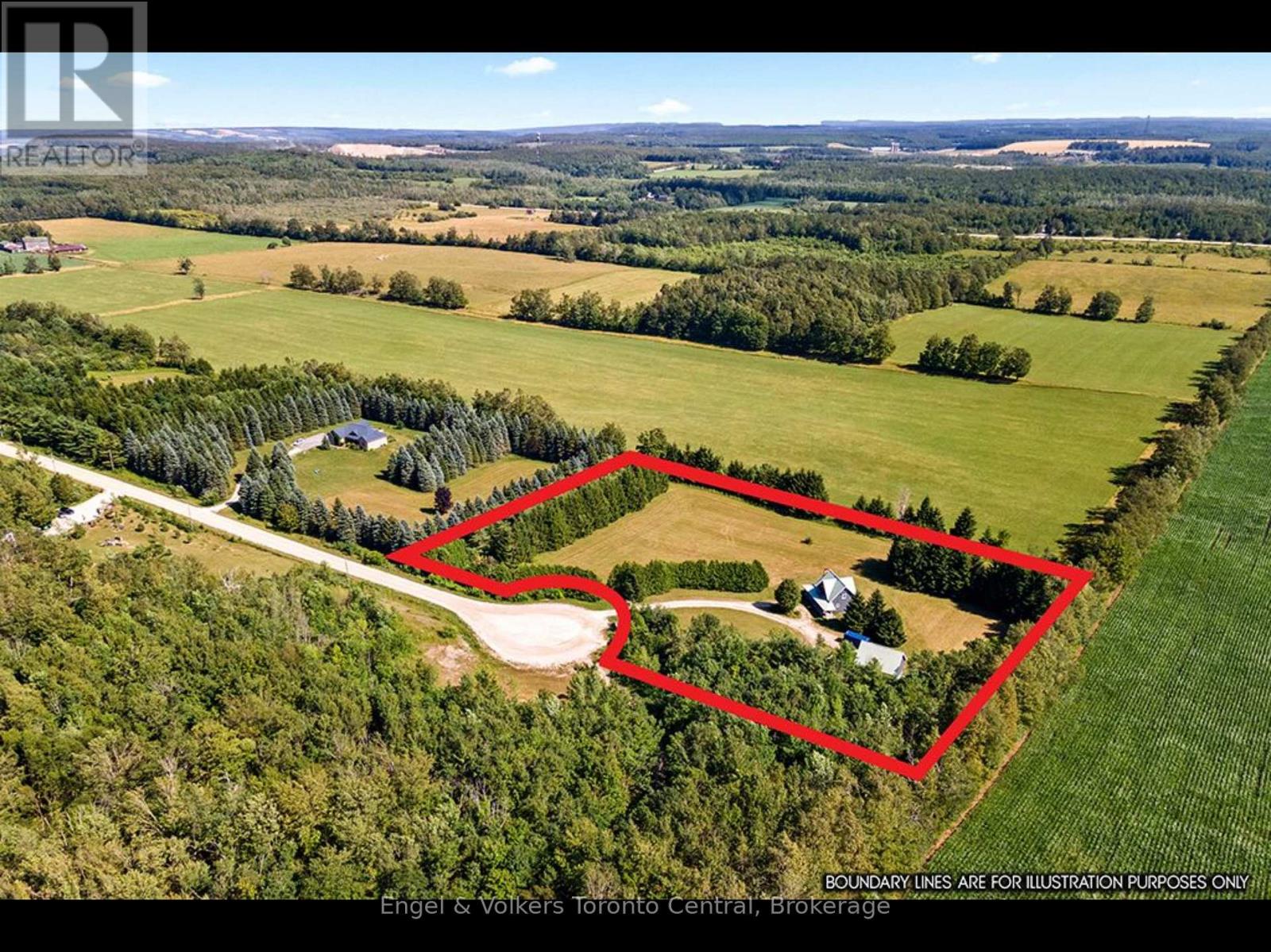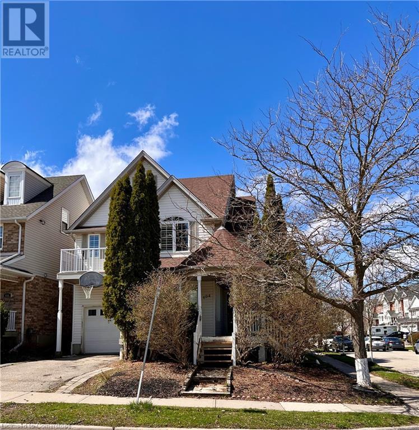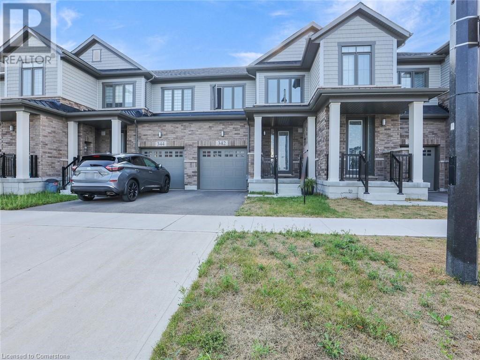53 Margaret Avenue Unit# B
Kitchener, Ontario
Beautifully renovated 2-bedroom, 2-bathroom apartment available October 1, occupying the ground and second floors of a century triplex in Kitchener’s Heritage Olde Berlin Town. This is not a basement and not the entire house—it’s one of three units in a well-maintained triplex. The bright, energy-efficient unit features foam-insulated exterior walls, new windows with blinds, wood-look vinyl flooring, and a modern kitchen with stone countertops and stainless steel appliances. Includes two bathrooms (one with a glass shower, one powder room), in-suite laundry, and exclusive use of a private balcony. Includes 2 tandem parking spaces. Utilities (hydro, gas, water) are separately metered and paid by tenants. Located on a quiet, tree-lined street steps to Civic Centre Park, Kitchener Market, the Public Library, Centre In The Square, and more. Walk to the Innovation District, transit hub, Victoria Park, Google, Communitech, UW Pharmacy, McMaster Medical Campus, and top local amenities. (id:35360)
Solid State Realty Inc.
29 Balsam Street
Innerkip, Ontario
Nestled in the heart of Innerkip, this 4 bedroom family home is a true gem that blends modern comfort with small-town charm. From the moment you arrive, the curb appeal shines - mature landscaping with a brick pathway leads you to the front verandah complete with sitting area. The landscaping continues in the rear yard with a stamped concrete patio, pergola, ambient lighting and 20' x 40' salt water pool and creates a back yard oasis. Perfect for summer barbecues and relaxing evenings under the stars. A generous side yard adds even more to the outdoor space - ideal for kids to play or gardening. The detached 24'x 24' workshop is a rare find - gas heated and powered for your tools and is a dream haven for hobbyists or collectors. Step inside to discover an updated kitchen, ample cabinetry and newer stainless steel appliances - a delight for any home chef. Gleaming Japanese hardwood flooring (2016) flows throughout the main living areas, lending warmth and character with its rich tones. The living and dining spaces are bright and inviting, ideal for everyday family living and entertaining guests. A finished basement with convenient walk-down access from the attached double garage offers a versatile area for movie nights, a playroom, gym or potential in-law suite . This home has been meticulously maintained with numerous upgrades, including a new furnace (2023), added insulation (2021) for energy efficiency, water softener, on demand water heater and more. Situated on a quiet street in a family-friendly neighbourhood, you'll enjoy the small town tranquility of Innerkip while being just minutes from Woodstock and Highway 401/403 for an easy commute. Spend weekends at nearby parks, trails and the golf course or simply in your own backyard. With its move in ready condition, modern amenities and ample space inside and out, this property offers everything you need to start making family memories. Your Innerkip dream home awaits - make it yours! (id:35360)
Hewitt Jancsar Realty Ltd.
926481 Township Road 13 Road
Bright, Ontario
Well maintained country home perfect for downsizing or starting out, conveniently located close to Plattsville, Bright and New Hamburg on paved road. Sided bungalow with new metal roof (2023), gleaming white kitchen (updated in 2020) featuring farm house sink and stainless appliances plus easy access to deck and BBQ. Sweeping views of children's play centre, workshop and peaceful country side. Updates include: house roof, eavestrough, propane furnace and water heater replaced 2023, A/C 2022, asphalt driveway pad 2024, Iron filter 2024, kitchen 2020. (id:35360)
Hewitt Jancsar Realty Ltd.
315 Maple Drive
Saugeen Shores, Ontario
Your chance to get into the Saugeen Shores Real Estate Market! Welcome to this charming 4-bedroom, 2-bath bungalow, perfectly located on a 65 x 115 lot in the heart of Port Elgin. This solid brick home is within walking distance to the high school, rail trail, soccer fields, our new sports park, shops, and restaurants making it an ideal location for a young family. The updated kitchen features cherry wood cabinetry, gorgeous black granite countertops, built-in sleek black appliances, a decorative tin ceiling, and it is complete with a wonderful coffee bar area. This area opens into a bright sunroom/dining room that is perfect for entertaining and has views of the pool/backyard area. The living room includes custom built-ins, a cozy gas fireplace, and ductless A/C. Stylish slate and laminate flooring run throughout the main level. The spacious main bath boasts a JetAir two-person tub with 64 settings and a heated backrest with shower. The finished basement offers a rec room with bar area, wood stove, workshop, 2 bedrooms and bath with in-law capability. Step outside to a partially fenced backyard oasis featuring a beautiful gazebo, fire pit, and above-ground pool - ready to enjoy the rest of the summer! Additional highlights include an interlocking brick driveway, 40-year shingles replaced in 2007, a natural gas fireplace upstairs & a wood burning stove downstairs along with baseboard backup heat (rarely used). Comes with all appliances, and convenient main floor laundry. A perfect starter home in a prime Port Elgin location only 20 minutes to Bruce Power. (id:35360)
Royal LePage D C Johnston Realty
228 Adelaide Street
Wellington North, Ontario
Welcome to 228 Adelaide Street, a beautifully maintained bungalow on a quiet street in Arthur. The main floor features 3 bedrooms and a full bathroom, while the finished basement adds 2 more bedrooms, a second bathroom, and a convenient kitchenette perfect for an in-law suite or extended family. Situated on a large in-town lot, the property offers a nice single-car garage, plenty of parking, and recent updates throughout that make it move-in ready. With its combination of space, functionality, and a peaceful location, this home is an ideal choice for families or anyone looking for flexible living options. (id:35360)
M1 Real Estate Brokerage Ltd
27 - 589 Hanlon Creek Boulevard
Guelph, Ontario
Looking for a a great place to locate your business. I present to you Unit 27 at 589 Hanlon Creek Blvd. A rare and special development located in the highly sought after Hanlon Business Park in the South End of Guelph, close to Major Highways (HWY 6 and 401.) Units include 21 foot clear height ceilings, second floor loft area, a 10ft x 10ft drive in loading bay and plenty of parking. If you are a business owner or entrepreneur looking for a place to house your operation you will not want to miss this one. Units currently in shell form and ready for your ideas and build out. This Unit can be combined with Units 26 and 28 to create spaces of 2268 sqft, 4536 sqft and 6804 sqft in size. Located in a part of the development with quick access to lots of parking. (id:35360)
Coldwell Banker Neumann Real Estate
28 - 589 Hanlon Creek Boulevard
Guelph, Ontario
Looking for a a great place to locate your business. I present to you Unit 28 at 589 Hanlon Creek Blvd. A rare and special development located in the highly sought after Hanlon Business Park in the South End of Guelph, close to Major Highways (HWY 6 and 401.) Units include 21 foot clear height ceilings, second floor loft area, a 10ft x 10ft drive in loading bay and plenty of parking. If you are a business owner or entrepreneur looking for a place to house your operation you will not want to miss this one. Units currently in shell form and ready for your ideas and build out. This Unit can be combined with Units 26 and 27 to create spaces of 2268 sqft, 4536 sqft and 6804 sqft in size. Located in a part of the development with quick access to lots of parking. (id:35360)
Coldwell Banker Neumann Real Estate
26 - 589 Hanlon Creek Boulevard
Guelph, Ontario
Looking for a a great place to locate your business. I present to you Unit 26 at 589 Hanlon Creek Blvd. A rare and special development located in the highly sought after Hanlon Business Park in the South End of Guelph, close to Major Highways (HWY 6 and 401.) Units include 21 foot clear height ceilings, second floor loft area, a 10ft x 10ft drive in loading bay and plenty of parking. If you are a business owner or entrepreneur looking for a place to house your operation you will not want to miss this one. Units currently in shell form and ready for your ideas and build out. This Unit can be combined with Units 27 and 28 to create spaces of 2268 sqft, 4536 sqft and 6804 sqft in size. Located in a part of the development with quick access to lots of parking. (id:35360)
Coldwell Banker Neumann Real Estate
21 Steadman Street
Cambridge, Ontario
Welcome to 21 Steadman Street, a stunning detached 2-storey home in the desirable Westwood Village community on Cambridge’s west side—available from October 1st! This beautiful 3-bedroom, 2.5-bathroom home offers 1,650 sq. ft. of stylish living space, featuring hardwood floors, large sunlit windows, and a spacious open-concept living and dining area perfect for entertaining. The modern kitchen is a chef’s dream with quartz countertops, a convenient breakfast counter, and stainless-steel appliances. Enjoy the comfort of a private garage, double driveway parking, and a family-friendly neighborhood with easy access to parks, schools, and amenities. Don't miss your chance to call this elegant property home! (id:35360)
Exp Realty
C - 180 Weber Street E
Kitchener, Ontario
Welcome to this beautifully renovated second-floor 2-bedroom, 1-bath apartment located in a charming, well-maintained triplex in the heart of Downtown Kitchener. This spacious unit combines modern comfort with everyday functionality, offering a bright and open layout with large windows that flood the space with natural light. The recently updated kitchen features quality appliances, ample cabinetry, and sleek finishes, making it both stylish and practical for daily use. The unit is partially furnished, thoughtfully equipped with a bed frame and mattress, a comfortable couch, coffee table, and dining table with chairs. Everything you need to settle in comfortably without the stress of furnishing a home from scratch. Its ideal for professionals, couples, or small families seeking a convenient, move-in-ready space .Included in the rent are all utilities (heat, hydro, water), high-speed internet, and one dedicated parking space, offering tremendous value for urban living. While there is no private laundry in the unit, shared laundry facilities are available on-site for tenant use. Located just steps from some of Kitchener's best cafes, restaurants, shops, and the LRT, this apartment offers the perfect balance of walkability and connectivity. With easy access to Hwy 7/8 and nearby transit routes, commuting is a breeze whether you're headed to work, school, or exploring the city. This unit is perfect for someone looking for a clean, modern, and well-located home that provides both comfort and convenience. Enjoy the benefits of a quiet residential street while still being close to everything Downtown Kitchener has to offer. Don't miss your chance to live in this thoughtfully updated space contact us today to book your showing and make this welcoming unit your next home. (id:35360)
Century 21 Heritage House Ltd.
17 Minto Pines Road
Minto, Ontario
Welcome to this stunning all-stone bungalow, beautifully situated in an executive estate subdivision just minutes from Pike Lake Golf Course. Boasting 2,959 sq ft of total finished living space, this home offers scenic views with no front neighbours and a peaceful backdrop of nature. Inside, you’ll find an elegant custom kitchen (2021) featuring quartz countertops and stylish finishes—perfect for everyday living and entertaining. The main level showcases hand-brushed solid white oak hardwood floors (2020), while the fully finished lower level offers luxury vinyl laminate (2020), creating warmth and durability throughout. Both bathrooms were tastefully renovated in 2020, and the basement was thoughtfully finished the same year, offering additional living space for family, guests, or entertaining. A new shingled roof (2021) adds to the home's peace of mind and long-term value. Outside, the professionally landscaped yard includes fruit trees, a 28' round above-ground pool with a brand-new liner (2024), and a natural gas BBQ hookup—ideal for summer gatherings and backyard enjoyment. With no front neighbours, you’ll love the added privacy and serene setting. The municipality would support the addition of an accessory dwelling unit (ADU) on the property, pending appropriate permits—an ideal opportunity for extended family living, rental income, or a private home office or studio. Just minutes away, Pike Lake Golf Centre offers 27 holes of beautifully maintained golf across two scenic courses, a full-service clubhouse, pro shop, motel accommodations, and recreational amenities including camping, a private lake, and an adult lifestyle community—adding to the appeal of this location for both golfers and outdoor enthusiasts alike. This exceptional home offers the perfect blend of quality craftsmanship, modern updates, and outdoor lifestyle—just a short drive to Pike Lake, shopping, and everyday conveniences. (id:35360)
RE/MAX Icon Realty
180 Weber Street E Unit# C
Kitchener, Ontario
Welcome to this beautifully renovated second-floor 2-bedroom, 1-bath apartment located in a charming, well-maintained triplex in the heart of Downtown Kitchener. This spacious unit combines modern comfort with everyday functionality, offering a bright and open layout with large windows that flood the space with natural light. The recently updated kitchen features quality appliances, ample cabinetry, and sleek finishes, making it both stylish and practical for daily use. The unit is partially furnished, thoughtfully equipped with a bed frame and mattress, a comfortable couch, coffee table, and dining table with chairs—everything you need to settle in comfortably without the stress of furnishing a home from scratch. It’s ideal for professionals, couples, or small families seeking a convenient, move-in-ready space. Included in the rent are all utilities (heat, hydro, water), high-speed internet, and one dedicated parking space, offering tremendous value for urban living. While there is no private laundry in the unit, shared laundry facilities are available on-site for tenant use. Located just steps from some of Kitchener’s best cafes, restaurants, shops, and the LRT, this apartment offers the perfect balance of walkability and connectivity. With easy access to Hwy 7/8 and nearby transit routes, commuting is a breeze whether you're headed to work, school, or exploring the city. This unit is perfect for someone looking for a clean, modern, and well-located home that provides both comfort and convenience. Enjoy the benefits of a quiet residential street while still being close to everything Downtown Kitchener has to offer. Don’t miss your chance to live in this thoughtfully updated space—contact us today to book your showing and make this welcoming unit your next home. (id:35360)
Century 21 Heritage House Ltd.
166 Clark Street
Blue Mountains, Ontario
Welcome to 166 Clark Street a truly special 2-bedroom, 2-bathroom home that blends timeless character with peaceful village living. Nestled in the heart of Clarksburg, this home is filled with warmth, charm, and authentic details.Inside, youll find beautiful original oak hardwood flooring, spacious bedrooms, and a bright, functional layout thats perfect for full-time living or a weekend escape. The home has been thoughtfully maintained and upgraded including a brand new septic system, offering peace of mind for years to come.Step outside to your own private backyard retreat. Surrounded by mature trees, this enchanting space features a moss-covered fountain and plenty of natural beauty ideal for quiet mornings, entertaining, or simply soaking in the serenity.Located just a short walk to Clarksburgs shops, cafés, and galleries and minutes to Thornbury, Georgian Bay, and the slopes at Blue Mountain this property offers the perfect mix of charm, comfort, and convenience. (id:35360)
Royal LePage Locations North
58 Absalom Street E
South Bruce, Ontario
Welcome to this beautifully updated 1.5-story home, perfect for first-time buyers or those looking for a cozy and functional space. The newly renovated (2024) main floor features a bright, open-concept kitchen and living room ideal for entertaining or relaxing. The primary bedroom, a modern 4-piece bathroom, and a spacious mudroom with main-floor laundry offer convenience and easy main floor living. Upstairs, you will find three additional bedrooms, perfect for kids, guests, or a home office. While the bedrooms are cozy, they provide flexibility to suit your needs. Step outside to enjoy the expansive backyard and a large deck, perfect for summer gatherings or quiet evenings outdoors. With its move-in-ready updates, new windows on the main floor and practical layout, this home offers comfort, charm, and affordability in one great package. Dont miss this opportunity! Roof new 2024/2025. (id:35360)
Exp Realty
305 - 57 Suffolk Street W
Guelph, Ontario
Welcome to the desirable King Edward Place that presents charm & sophistication! This beautifully designed and even more impressive in person condo has been tastefully and thoughtfully renovated throughout. Located on the quiet corner of the building, it offers lovely views of the tree canopy and the historic Dublin Street United Church. Inside, you'll find a spacious, carpet-free layout featuring two bedrooms and two full bathrooms. The sleek black kitchen is a showstopper accented with white quartz counters and backsplash, built-in wall ovens, a French door fridge with water/ice dispenser, a built-in dishwasher, and a generous island with added storage and bar seating. It doubles as a casual dining space, perfect for morning coffee or entertaining.The living room is open and airy with abundant natural light and a cozy corner gas fireplace. A charming formal dining area offers space for intimate dinners or a friendly game night.The primary bedroom includes in-suite laundry and a stunning ensuite with a freestanding soaker tub a perfect retreat. The second renovated bathroom features a large walk-in shower, so whether youre in the mood for a quick rinse or a relaxing soak, this home delivers. A private outdoor balcony completes this exceptional space. The building is quiet, impeccably maintained, and within walking distance to downtown shops, restaurants, and amenities. This truly is a hidden gem in one of Guelphs most sought-after locations. (id:35360)
Coldwell Banker Neumann Real Estate
321 Spruce Street S Unit# 207
Waterloo, Ontario
A perfect investment opportunity—ideal for rental income or even better if you have a son or daughter attending university or college! This onebedroom plus den unit is within walking distance to Wilfrid Laurier University, the University of Waterloo, and Conestoga College. The den can easily fit a bed, adding extra flexibility. Enjoy the convenience of in-suite laundry, fresh paint throughout, and a move-in-ready space. The building offers keyless entry, and a gym on the lower level. Plus, shopping, theater, and restaurants are just steps away! (id:35360)
Royal LePage Wolle Realty
0 Hwy 118 E Highway
Bracebridge, Ontario
Discover 107+ Acres of Untouched Natural Beauty on the Black River Endless possibilities await on this exceptional 107-acre property, perfectly situated along the serene shores of the Black River. Whether you envision a permanent residence, a private hunt camp, or a peaceful nature retreat, this stunning parcel offers the ideal canvas for your dream. Enrolled in the Managed Forest Tax Incentive Program (MFTIP), the land is home to an impressive array of mature trees towering pines, vibrant maples, graceful birch, and more creating a breathtaking four-season backdrop. Meticulously groomed trails wind throughout the property, inviting exploration on foot, ATV, or snowmobile. Backing onto hundreds of acres of crown land to the east and south, you'll enjoy unparalleled privacy and endless opportunities for hunting, hiking, and wilderness adventures right from your doorstep. Enjoy year-round access via a municipally maintained highway, ensuring convenience without sacrificing seclusion. The tranquil riverfront setting offers the perfect place to fish, paddle, or simply relax and take in the sounds of nature. With its natural beauty, diverse landscape, and unmatched versatility, this property is a rare opportunity for those seeking space, serenity, and a true connection to the outdoors. (id:35360)
Bracebridge Realty
35 Tecumseh Crescent
Kitchener, Ontario
Welcome to this beautifully updated 3-bedroom sidesplit, ideally situated in a sought-after neighborhood just steps from schools, shops, and everyday conveniences. Inside, you'll find a brand-new kitchen and recently renovated bathroom, offering modern comfort and style. Enjoy the outdoors in your private backyard fully fenced, and complete with a covered patio—perfect for relaxing or entertaining. The large driveway provides ample parking for up to 3 vehicles. This home combines location, updates, and outdoor living in one incredible package! (id:35360)
Keller Williams Innovation Realty
8 - 30 Mulligan Lane
Wasaga Beach, Ontario
Amazing opportunity to own a large, open concept condominium in the VERY popular Marlwood Golf Course Community of Wasaga Beach. At just shy of 1,200 sq. ft., this 2-bedroom, 2-bath condo offers a lot of space. You'll love the open-concept design of the kitchen (with breakfast bar) that overlooks both the dining area and the living room (with corner gas fireplace). This particular design also has a huge (13' x 21') covered and screened-in deck/balcony (accessed from the living room sliding glass doors) which also overlooks the private, mature treed rear yard. There is also a set of stairs at the back of the building if you wish to easily walk your pet and/or wiggle your toes in the luscious, grassed area out back too. Laminate flooring adorns all rooms (except kitchen, bathrooms, laundry & foyer), and other amenities of this condo include its own in-suite laundry with new stackable washer/dryer, central vac, economical gas heat & central air-conditioning. This 2nd floor, "interior unit" has a condo above, below and on each side of it, so it is also one of the most economically efficient (for heating and cooling) locations in the building. And speaking of great locations, this condo also has easy access to its front door thanks to the gently sloping ramp/stairs with only 5 gradual steps from the parking lot to the condo. So, no long flight of stairs to navigate. Your designated parking spot is directly out front, with ample guest parking and a conveniently located mailbox nearby. Condo fees are $659.42/month & property taxes are $153/month. Located just a short drive from the sandy shores of the world's longest freshwater beach, this condo offers easy access to the Marlwood Golf Course and nearby walking & biking trails. You're also minutes from east-end Wasaga Beach amenities, including shopping, dining, the Stonebridge/Walmart commercial area, the new Arena and Library - making this quiet, well-connected location truly unbeatable. (id:35360)
Royal LePage Locations North
19 Cambria Street
Stratford, Ontario
Check out this charming rental on Cambria! Well maintained and ideally located, this 1.5 storey home offers comfort, privacy and convenience in the heart of Stratford. 2 bedrooms on upper level. 1 bedroom in basement with 3 piece bathroom and kitchenette. Tastefully decorated, new windows throughout and 3 dedicated parking spaces. Rental includes stainless steel appliances: fridge, stove, microwave and stacked washer and dryer. Private fenced yard with low maintenance recycled rubber patio. Walk up from basement and outdoor maintenance covered by landlord. Book your private showing today! (id:35360)
Sutton Group - First Choice Realty Ltd.
730 Keats Way
Waterloo, Ontario
Meticulously maintained and beautifully upgraded home with many recent improvements! 9 ft. ceilings and hardwood + ceramic tile throughout main floor. Spacious kitchen featuring quartz countertops, under cabinet lighting, travertine backsplash & plenty of storage space. Quality stainless steel appliances including gas range, new fridge with water & ice dispenser, OTR microwave & newer dishwasher. Inviting dinette area with walkout to composite deck & landscaped back yard with privacy fence. Spacious living and dining rooms featuring hardwood flooring + crown mouldings in dining room. Updated main floor bathroom and convenient main floor laundry with folding table and wall cabinets. Premium oversized stained maple railings, wide staircases, and upgraded lighting throughout. The spacious upper floor family room includes a built-in entertainment unit, gas fireplace and high vaulted ceilings, and is separate from the rest of the upper floor so you can watch TV late at night without disturbing the rest of the family! The primary bedroom features hardwood floors, deep double closet with interior lighting, ceiling fan, 9 ft. tray ceiling, and beautifully updated ensuite bathroom with oversized walk-in shower, 11 ft. high ceiling with a transom window, new luxury vinyl plank flooring and quartz vanity top. The skylight in the upper hallway allows for abundant natural light, and there is a convenient built-in desk at the end of the hall. There are 2 additional spacious bedrooms, with the front bedroom featuring a 12 ft. vaulted ceiling and bay windows. A 4 pc. bathroom with new quartz vanity top, acrylic tub & shower, and new luxury vinyl plank flooring completes the upper floor. The professionally finished basement offers a large rec room/games room with an office area at one end, upscale 2 pc. bathroom with ceramic tile floor, large workshop/storage/utility area. Additional features include newer central vac & water softener, vinyl storage shed, and gas line for BBQ. (id:35360)
RE/MAX Twin City Realty Inc.
210 Eagle Crescent
Grey Highlands, Ontario
Discover the warmth and charm of this beautifully crafted post and beam home, nestled on a serene 4.5-acre country lot just minutes from Devils Glen Ski Club and a short drive to Collingwood. With 3 bedrooms and 2+ bathrooms, this home offers the perfect blend of rustic elegance and modern comfort. The open-concept kitchen and dining area seamlessly flows onto a spacious deck, where you can relax and take in the expansive country views. Attention to detail is evident throughout, radiant-heated slate floors, elegantly appointed bathrooms, and a thoughtful layout that invites both entertaining and quiet retreat. Unwind in the cozy living room with gas fireplace, or gather in the family room featuring a wood stove and direct walkout for starlit evenings under the clear country sky. A separate double garage offers additional functionality with up to 1,000 sq ft of finished living space above, perfect for a studio, guest suite, or income potential. Whether you're seeking a year-round residence or a weekend escape, this property offers privacy, natural beauty, and timeless craftsmanship in an unbeatable location. (id:35360)
Engel & Volkers Toronto Central
604 Columbia Forest Boulevard
Waterloo, Ontario
** CARPET FREE 5 BR HOME + BEST SCHOOLS + PUBLIC TRANSIT ** Welcome to 604 Columbia Forest Blvd, a Spacious and Beautifully Maintained 5 Bedroom Home with an additional Finished Basement, located in the highly sought-after Laurelwood Neighbourhood of Waterloo. Offering over 2800 Sq Ft of Carpet-Free Living Space, this Bright and Airy Home is perfect for families. The Second Floor features 3 Bedrooms and 2 Bathrooms, while the Bonus Third-Floor Loft includes an Additional Bedroom and Bathroom—ideal for a Playroom, Gaming Area, or Guest Suite. The Finished Basement adds even more versatility with a Den/Office Space, Bedroom, and Full Bathroom. The Primary Bedroom offers a Private Ensuite and Cozy Gas Fireplace. Enjoy a Modern Open-Concept Layout with a Newly Renovated White Kitchen, Quartz Countertops, and Stainless Steel Appliances, along with a Private Living Room and a Spacious Family Room off the dinette. Situated on a Corner Lot, the home boasts a Covered Front Porch, Backyard Deck, Storage Shed, and Backs onto a Park. It’s just minutes from Top-Rated Schools, Scenic Trails, Forested Areas, Transit, and Shopping Amenities. Don't miss the opportunity to call this beautiful house your home! Schedule your viewing today. The welcoming landlords are seeking responsible tenants. To apply, submit your rental application. Hot Water Heater rental is additional approx $35per month. (id:35360)
Royal LePage Wolle Realty
342 Bismark Drive
Cambridge, Ontario
Welcome to this Gorgeous Newly built Freehold Townhome with a Premium Ravine Lot Built by Cachet Homes In Westwood Village Community. Amazing opportunity for First Time Home Buyers and Investors. Featuring Open Concept Salisbury Model With 1402 Sq ft. on a 19.87 ft Wide Lot Provides Ample Space For Comfortable Living Space, Backing Onto Pond & Fronting to New Beautiful Park with lush greenery. Main Floor comes with Smooth 9 Ft Ceiling, Upgraded Foyer, Modern Upgraded Kitchen. Two year-old stainless-steel appliances, 2 Piece Powder Washroom, Upgraded Hardwood Flooring in Living, Open Concept Living/ Kitchen/Breakfast Area make it perfect for entertaining & dinning With Patio Door Access to Deck/Backyard, Rear View Of Pond view/Walking Trail. Kitchen is also equipped with Double Sink On Long Breakfast Bar/Island, upgraded cabinetry and granite countertops. 2nd Floor Features Large Master Bedroom with amazing Pond view, A Large Walk-in Closet and 4 Piece Ensuite washroom with Two Undermount Sinks, Glass Shower. Other Remaining 2nd and 3rd spacious front facing bedrooms features large windows making them abundantly bright, 4 Pc Washroom , Undermount Sink & Convenient Laundry with Sink and Water Softener installed in the Basement . The Basement Level Is Unfinished w/ Bright Look-out Window & 3 Pc Rough In. House is equipped with SMART DOORBELL AND THERMOSTAT/GARAGE DOOR OPENER. Waterloo Region District school Board is considering sight for New School right next to Park steps away from house and Big Commercial Plaza construction is starting soon with a completion in early 2027.Surrounded by natural surroundings, schools, and amenities, this is a community you want to be a part of. Don’t miss out! (id:35360)
Homelife Miracle Realty Ltd.

