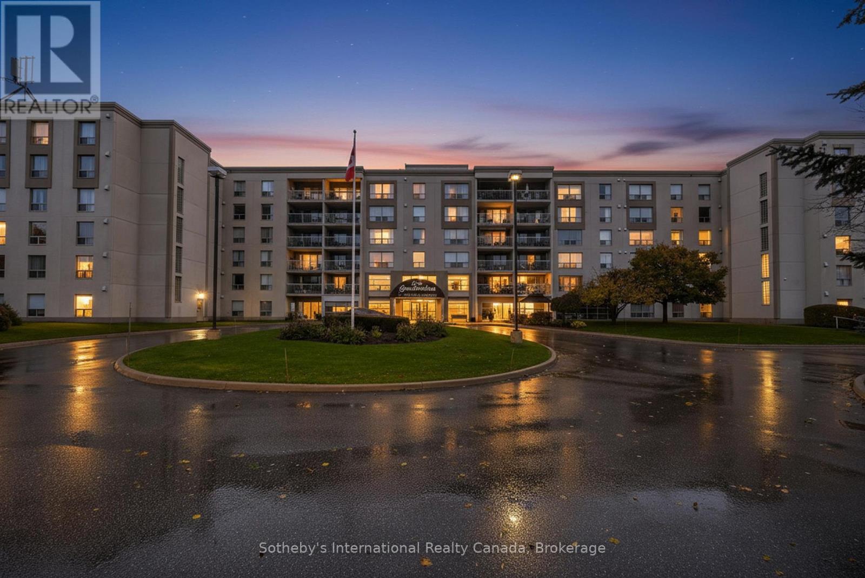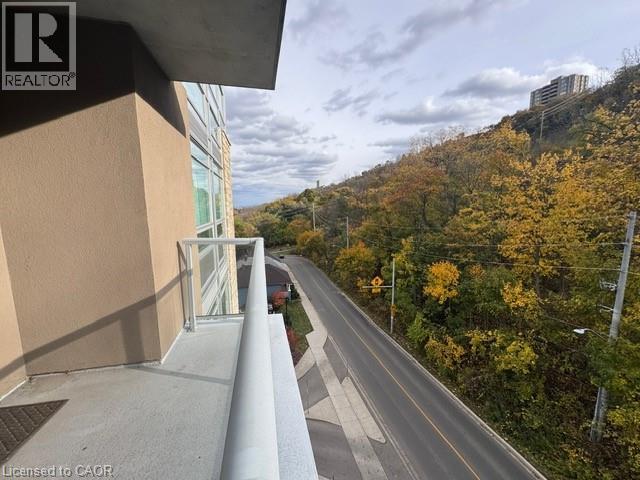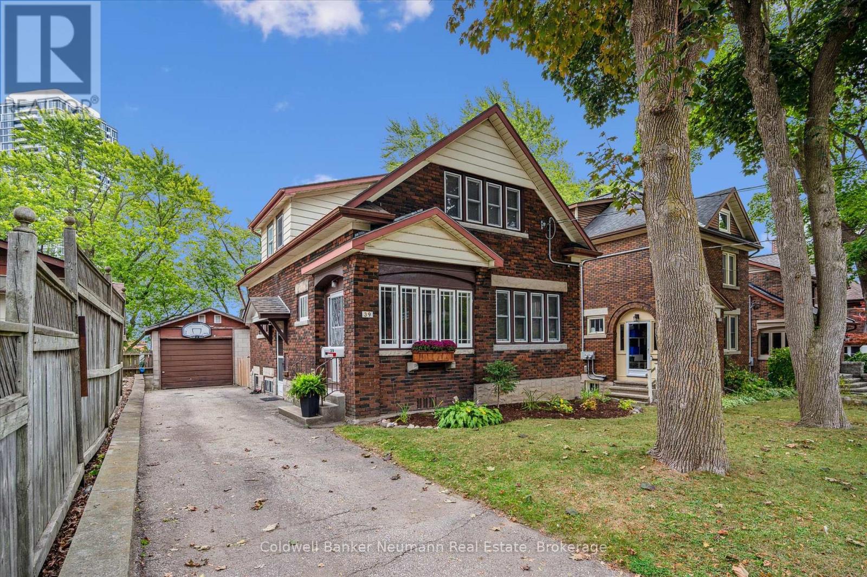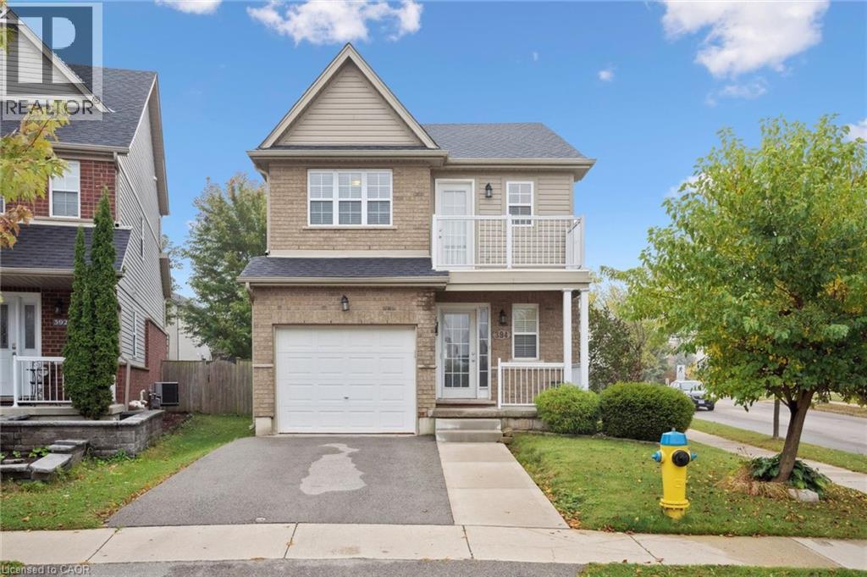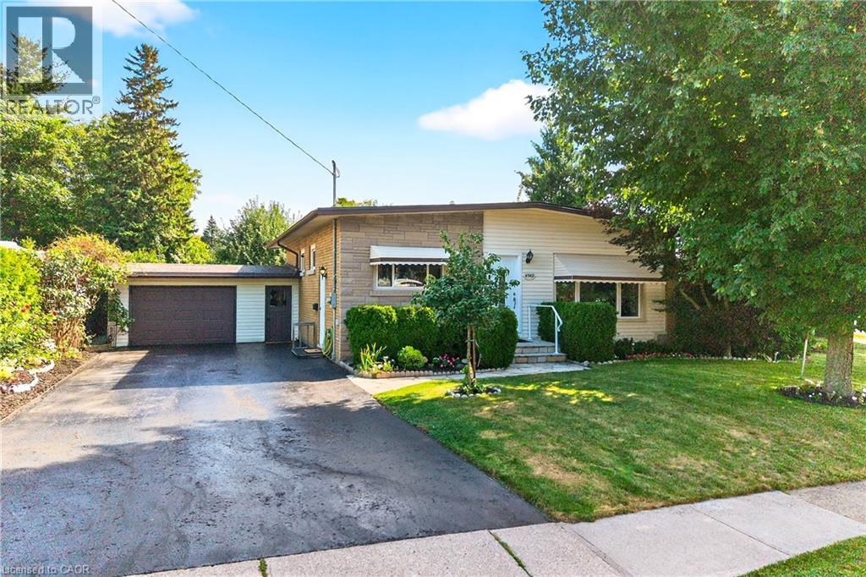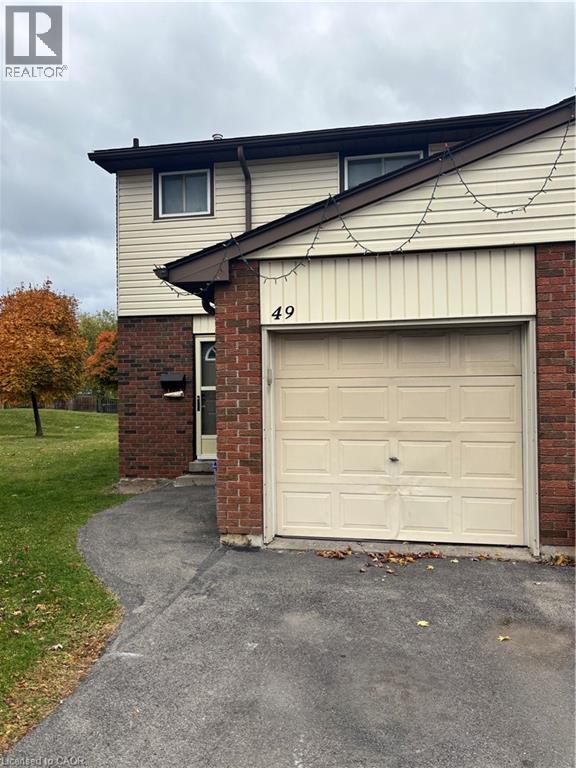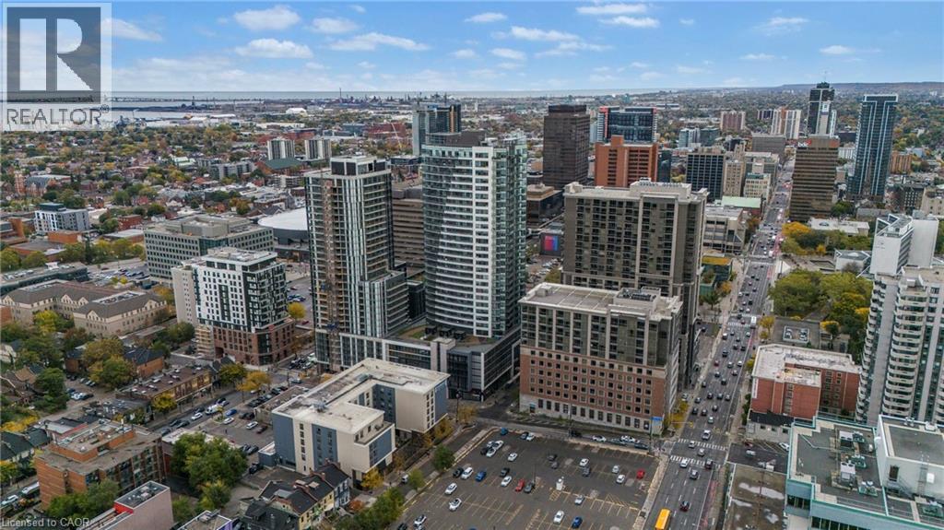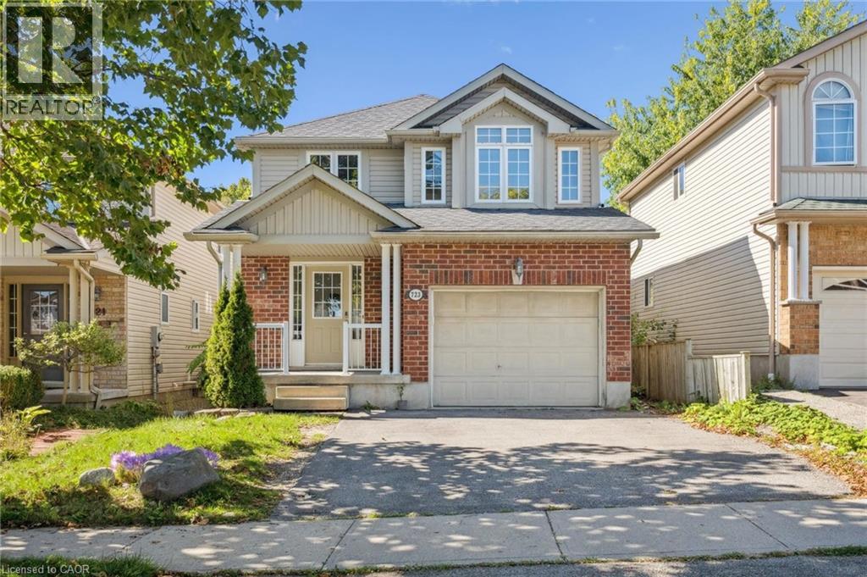508 - 172 Eighth Street
Collingwood, Ontario
Light-filled corner unit in The Galleries with spectacular views of Blue Mountain from your private balcony! This spacious condo offers a beautifully updated kitchen featuring custom cabinetry, granite countertops, a dropped ceiling with spotlights, and a new sink and faucet (2025). The bathroom includes a walk-in shower and ceramic tile flooring, while the two generously sized bedrooms feature laminate flooring and abundant closet space. Enjoy the open-concept dining and living area, complete with walkout access to the balcony-perfect for taking in the views. The entry, hallway, living, dining, and kitchen areas were freshly painted in October 2025.This unit also includes a designated underground parking space and storage locker. The Galleries is a well-maintained, secure, and pet-friendly building (small pets only), offering a full suite of amenities: a fully equipped gym, sauna, party room, library, and a guest suite available for rent. Elevators and concierge service add to the convenience. Condo fees include heat, air conditioning, water, and sewer. Short closing available! (id:35360)
Sotheby's International Realty Canada
479 Charlton Avenue E Unit# 502
Hamilton, Ontario
Welcome to 479 Charlton Ave E, Unit 502 — a luxurious 1 Bedroom with 4 piece Bathroom condo nestled at the foot of Hamilton Mountain’s scenic escarpment. Enjoy a bright, open concept living room and kitchen with upgraded flooring, quartz countertops, stainless steel appliances, in-suite laundry and serene Escarpment view from a private balcony. Building amenities include, gym, party room, BBQ terrace, 1 parking space and 1 locker. Steps to trails, hospitals, and downtown conveniences! Book your showing today! (id:35360)
Royal LePage State Realty Inc.
39 Agnes Street
Kitchener, Ontario
Set in one of Midtown's most desirable pockets, this inviting home puts you effortlessly close to it all, steps from the LRT and just minutes to Google, Uptown Waterloo, and Downtown Kitchener's booming tech, dining, and culture. Perfectly positioned on a deep, tree-backed lot with no rear neighbours, the property offers a rare blend of privacy and urban accessibility. Its classic exterior opens to a thoughtfully updated interior that respects the home's timeless charm while embracing forward-thinking comfort and efficiency. A long list of upgrades delivers meaningful peace of mind: a hybrid green-energy HVAC system with re-engineered ductwork and a smart thermostat (2022), updated plumbing and electrical, re-insulated main-floor exterior walls and bathroom, and mostly replaced windows. Warm wood detail and preserved heritage accents tie everything together with welcoming character. The beautifully redesigned kitchen showcases brand-new stainless-steel appliances, including a built-in dishwasher and microwave, along with fresh flooring that extends throughout the main level. Newly refreshed décor and a completely added second washroom elevate both style and convenience. Upstairs, three well-sized bedrooms offer generous closets, accompanied by a bright four-piece bath. The open-concept main floor provides flexible living and dining options with sliding doors leading to a peaceful, private backyard ideal for kids, pets, or quiet evenings. The high-ceiling basement offers excellent storage, laundry, and utility space, with potential for future finishing. A large detached garage provides room for a workshop, gear, or additional storage. With a winning combination of charm, sustainability, and an unbeatable location, this home captures the very best of Midtown living. Don't miss it! (id:35360)
Coldwell Banker Neumann Real Estate
71 Bloomington Drive
Cambridge, Ontario
3-bedroom, 1-bathroom WELL MAINTAINED FREEHOLD townhouse in an excellent area of Cambridge! Features include an attached garage, walk-out basement with a rough-in for an additional bathroom, and balcony off the dining area. Ideal for first-time buyers or investors. Move in ready condition, book your showing today! (id:35360)
RE/MAX Real Estate Centre Inc. Brokerage-3
394 Sauve Crescent
Waterloo, Ontario
Welcome to 394 Sauve Cres. in the desirable area of Clair Hills. This 3 bedroom, 3 bathroom home has been well cared for over the last 20 years by its original owner. Upon entering the home into the spacious foyer, you have a two piece bathroom, coat closet and inside entry into the garage. Tastefully decorated throughout, the home has a spacious kitchen with an island, a gas stove, beautiful tiled kitchen backsplash, a stone feature column, quartz countertops, and a dinette and family room. As you step outside to the patio doors, there is a large backyard, perfect for entering. The upstairs includes a primary master bedroom with a walk in closet and a 4 piece ensuite bathroom. Two additional bedrooms and main bathroom are upstairs, as well as a private balcony, perfect for those bright sunny days to enjoy coffee or tea as the sun comes up. The basement is unspoiled and perfect for your finishing touches. This home is conveniently located to amenities and steps away from The Boardwalk. Walking distance to elementary schools and parks. This home is perfect for the growing family. Move in ready and enjoy all that Waterloo has to offer. (id:35360)
RE/MAX Real Estate Centre Inc. Brokerage-3
14 Iron Gate Street Unit# Lower
Kitchener, Ontario
Beautiful legal LOWER unit detached home featuring 2 BEDROOMS and a large bathroom. The unit offers a convenient kitchen including fridge and a new stove, as well, you will have space for a dining table and a living room. It comes with one parking spot in one side of the driveway. Book a private showing TODAY and be ready to move in anytime. (id:35360)
Century 21 Heritage House Ltd.
195 Duncairn Crescent
Hamilton, Ontario
Welcome to 195 Duncairn Crescent – A Family-Friendly Gem in Hamilton’s West Mountain! This beautifully maintained 3-bedroom home offers space, comfort, and an unbeatable location. The spacious primary suite features a walk-in closet and private ensuite bathroom, perfect for relaxation and convenience. Situated on a 42 x 100 ft lot in a quiet, desirable neighborhood, you'll enjoy a 4-car driveway and a 2-car attached garage—plenty of room for vehicles, guests, or extra storage. Families will love the proximity to excellent parks, reputable schools, and the HSR bus stop just a short walk away. Commuters will appreciate quick access to the Lincoln Alexander Parkway, making travel across the city a breeze. Whether you're raising a family or looking for a peaceful place to call home, 195 Duncairn Crescent offers the perfect blend of suburban tranquility and city accessibility. (id:35360)
Onemax Real Estate Ltd.
583 E Cannon Street E Unit# 3
Hamilton, Ontario
Updated main floor one bedroom unit available now. Unit features updated kitchen, new paint and flooring throughout, parking and self regulated heating & cooling. Great central location means that you're just steps to transit and shopping. Free laundry on site. Tenant is responsible for their own hydro consumption and 25% of Water. (id:35360)
Keller Williams Complete Realty
4542 Nancy Drive
Niagara Falls, Ontario
Step into a home that truly shines. Located in the desirable Cherrywood Acres area, this 3+1 bedroom, 2 full bath beauty has been lovingly updated from top to bottom, blending style with comfort in all the right ways. The main living space is bright and inviting, anchored by a stone accent wall with a cozy electric fireplace that feels straight out of a design magazine. Sleek modern light fixtures, quartz counters, and new flooring tie the space together with a clean, stylish vibe. Upstairs you’ll find three generous bedrooms, while the fully finished lower level adds a fourth bedroom, another full bath, and versatile living space—perfect for guests, family, or a private office. Step outside and you’ll see the pride of ownership continue: beautiful landscaping, lush greenery, and even apple trees that make the yard as charming as it is functional. The oversized garage and meticulously maintained grounds complete the picture of a property that has been truly well cared for. Set in one of Niagara Falls’ most desirable neighbourhoods, you’ll enjoy quiet, welcoming streets while still being minutes from shopping, dining, parks, and all the conveniences of city life. This isn’t just move-in ready—it’s move-in and fall in love ready. Homes like this don’t come around often! (id:35360)
RE/MAX Escarpment Golfi Realty Inc.
1350 Limeridge Road E Unit# 49
Hamilton, Ontario
available immediately. (id:35360)
RE/MAX Escarpment Realty Inc.
20 George Street Unit# 1502
Hamilton, Ontario
Experience upscale urban living in this beautifully designed, spacious, luxury apartment at 20 George Street, one of Hamilton's most desirable addresses. This contemporary high-rise offers a perfect blend of sophistication, convenience, and comfort - ideal for professionals seeking a stylish home base in the city's vibrant core. Step inside this spacious 1071 square foot, 2 bedroom, 2 bathroom open-concept suite featuring floor-to-ceiling windows that flood the space with natural light and showcase breathtaking city and escarpment views. The sleek modern kitchen is equipped with stainless teel appliances, quartz countertops, plenty of cupboard space and elegant finishes throughout. You'll feel like a king looking out at the stunning south-east views over the city and beautiful escarpment from two spacious balconies. Lots of storage space, in-suite laundry, and custom blinds. Unwind at the end of the day in the premium building amenities including a state-of-the-art fitness centre with yoga room, rooftop terrace with BBQs, party lounge with pool table, meeting room/boardroom, bike storage and move. Parking available for additional $150 per month or $200 per month plus hydro for EV. Live in the heart of it all! Steps to Hamilton's vibrant restaurant and arts scene! You're minutes to James St. S. shops and restaurants, GO station, St. Joseph's Hospital, McMaster University Downtown Centre, Jackson Square, First Ontario Centre, the Art Gallery of Hamilton, 403/QEW highway access, and HSR public transportation. Easy access to Bruce trail, Hamilton's waterfalls and Harbourfront parks. Whether you're a busy professional, medical resident, or executive seeking convenience and class, 20 George Street offers a truly elevated lifestyle in the Heart of Hamilton's ambitious downtown core! (id:35360)
Royal LePage State Realty Inc.
723 Black Cherry Street
Waterloo, Ontario
MOVE-IN READY! Over 2,700 sq ft of beautifully updated living space, this 4 beds & 4 baths single detached home in Columbia Forest / Clair Hills welcomes you to come view its inviting layout. Bright spacious rooms and entertaining potential! Enter through the large foyer to find main floor laundry and gorgeous open concept main level. The kitchen features stainless steel appliances, granite countertops with breakfast bar and plenty of cabinet space. The dining room with double French Doors to the back deck is a perfect place to gather with family. On the 2nd floor, you will take in the immense master bedroom complete with jacuzzi en-suite and walk-in closet, and two additional bedrooms plus a 4pc main bathroom. The basement is finished with a 4th bedroom, a large rec-room and a 4th bathroom. Also here is a bonus kitchenette with some storage space. Enjoy the beautiful backyard, perfect for BBQ and dining under the pergola. Outdoor living enjoyed in a fully fenced yard is a summer retreat. Recent Update: New vinyl flooring and baseboards on main and 2nd floors (2025). New paint throughout including walls, doors and windows (2025). New bathroom tiles and lights (2025). New dining room light fixtures and new kitchen pot lights (2025). Newly installed staircase carpet and light fixture (2025). Updated basement bathroom and kitchenette. Enjoy the beautiful backyard, perfect for BBQ and dining under the pergola. Outdoor living enjoyed in a fully fenced yard is a summer retreat. This home is located close to schools, playgrounds, bus route(s) and shopping. (id:35360)
Royal LePage Peaceland Realty

