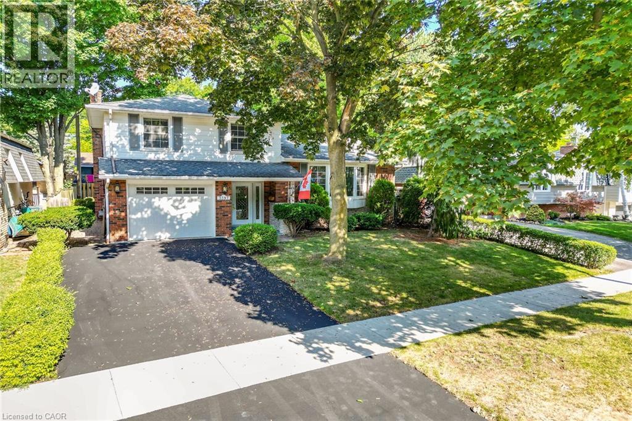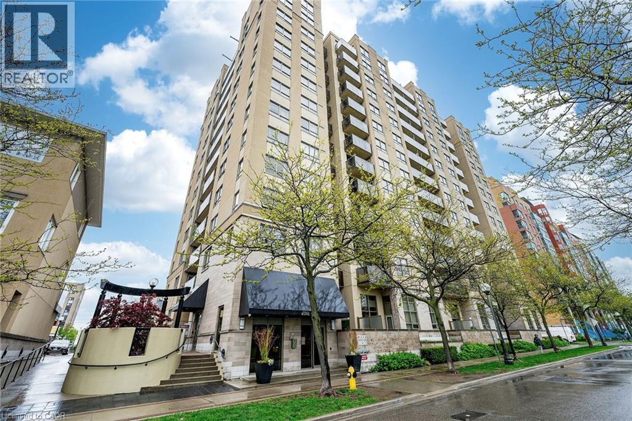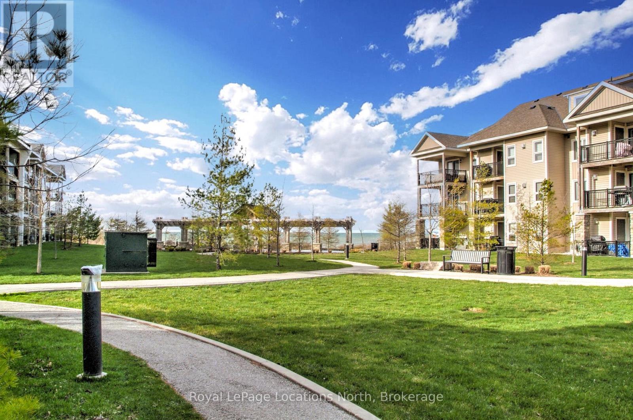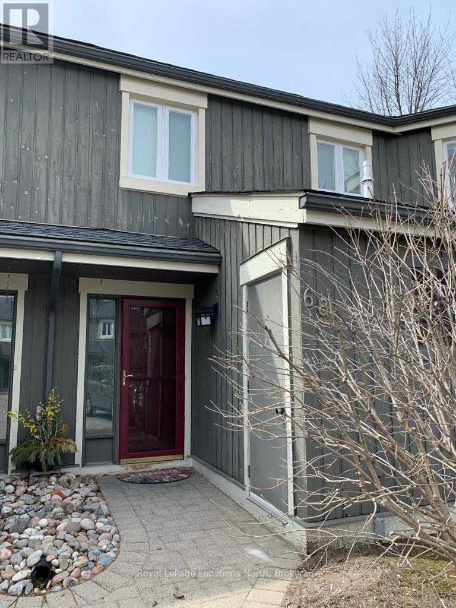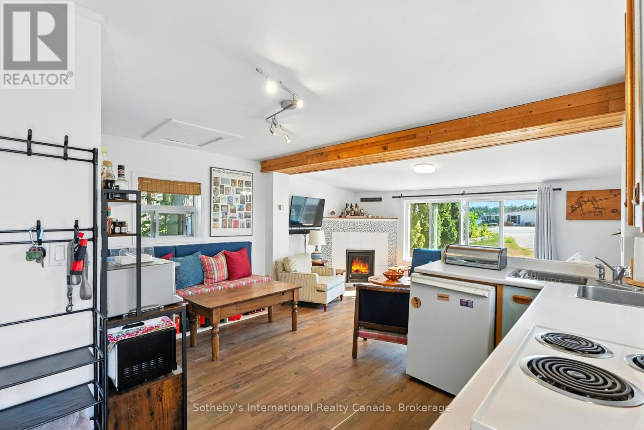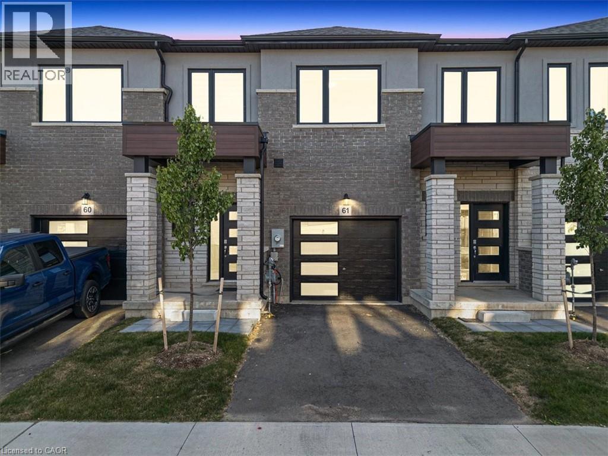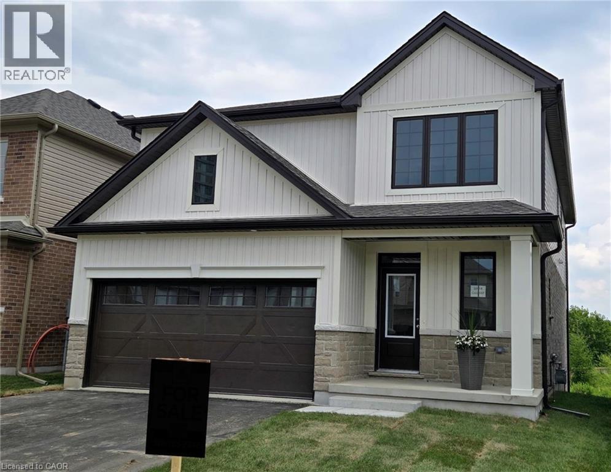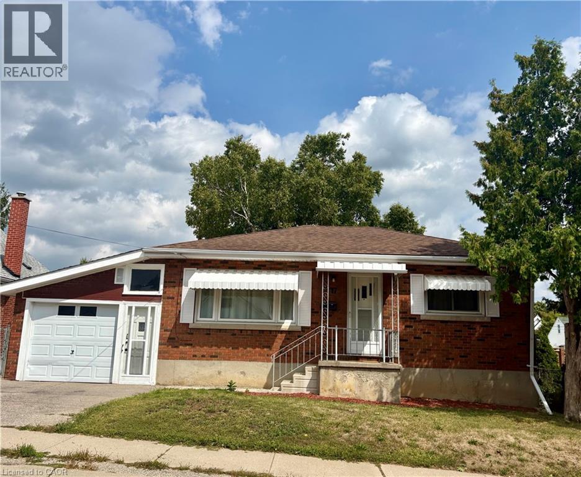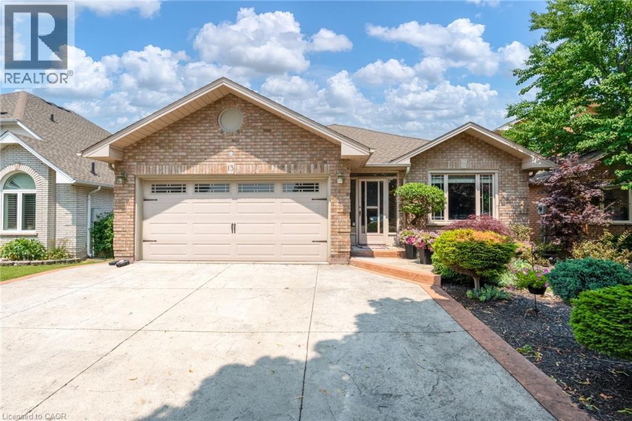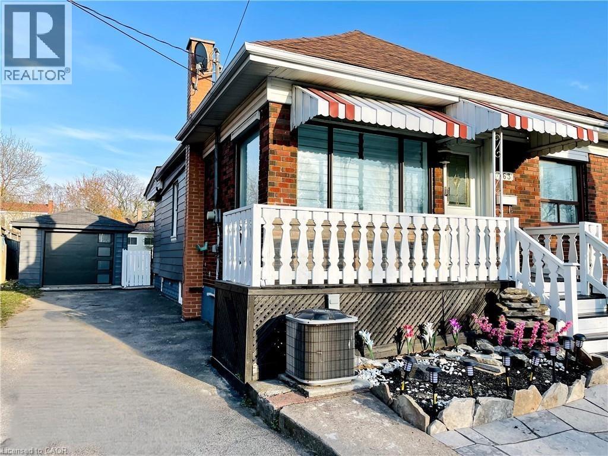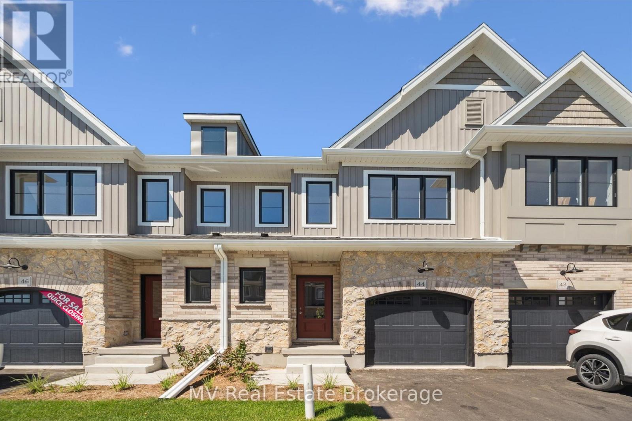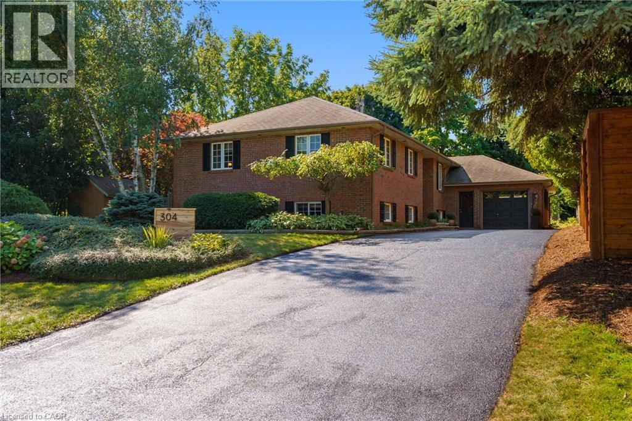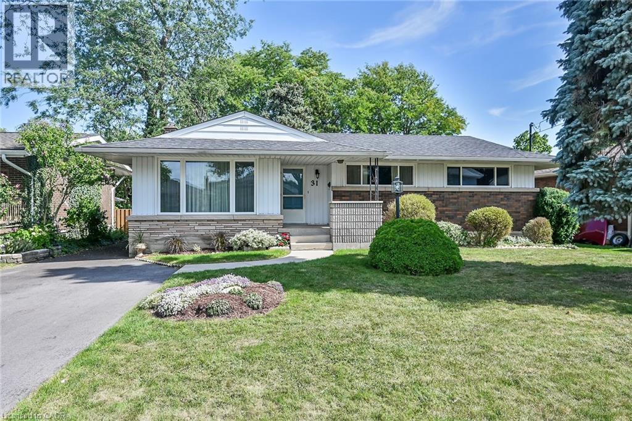1020 Birch Glen Maple Cottage Week 9 Road
Lake Of Bays, Ontario
MOTIVATED SELLER, ALL OFFERS CONSIDERED! The Landscapes is a favorite fractional ownership resort on beautiful Lake of Bays, close to Baysville, Ontario. Buying a fractional unit gives you ownership of 1/10th of the cottage and the use of it for 5 weeks/year. One week is fixed (in the summer) and the remaining 4 weeks are floating and are 'picked' each September for the following year. Maple Cottage is a detached 2 storey professionally decorated year round cottage. Maple Cottage has 3 bedrooms + a loft/den, 3 bathrooms, 2 fireplaces, and 2,190 sq. ft. of luxury comfort. Enjoy 5 weeks a year of carefree resort-style living. Fixed week for this interval is Week 9 (August 17 to 24 in 2025). Sunday to Sunday. Remaining weeks in 2025 start on October 12 & December 14. First two weeks chosen so far in 2026 start on June 21/26 and Dec 27/26 (New Year's Eve). Remaining 2 floating weeks still to be chosen. Stay tuned! Core week next year starts August 16/26. PET-FREE cottage offers all the amenities at The Landscapes including outdoor salt-water pool, hot tub, canoeing/kayaking, sandy beach, swimming, boathouse & clubhouse. Close to Baysville Marina for boat, skidoo rentals & close to OFSC trails. Lots of parking available with space for your boat trailer while you are using your unit. Luxury finishings include hardwood floors, granite countertops & top quality furnishings throughout. Trade or bank your weeks for other resorts through theregistrycollection.com. Annual maintenance fee in 2025 is $6,780.00 (including HST). Ten percent of this is kept in a reserve fund for replacing worn furniture or replacing items as needed in the cottage. If you notice anything needs attention just let the front desk know and they will look after it promptly. (id:35360)
Chestnut Park Real Estate
3397 Manfred Drive
Burlington, Ontario
Desirable Neighbourhood! Mature Lot & Family-Friendly Living This solid multi-level family home is situated on a mature lot in a highly desirable neighbourhood-just steps from schools, shopping, public transit, and the GO station. Leave the car at home and enjoy the convenience of everything nearby. Featuring hardwood floors throughout the main levels, this home offers plenty of space to grow-ideal for families, in-laws, or even a home office setup. The layout flows effortlessly with short steps connecting each of the four levels, providing both function and flexibility. Highlights include: Custom eat-in kitchen plus a separate dining room Two fully renovated bathrooms Walk out to the patio and private rear yard Custom shed with hydro-perfect for storage or hobbies Plenty of storage and cozy hideaway spaces A rare opportunity to own in a sought-after area-this home blends charm, space, and convenience all in one! (id:35360)
RE/MAX Escarpment Realty Inc.
722 Sundew Drive
Waterloo, Ontario
ENTIRE HOME FOR RENT -- AVAILABLE NOV 1st – SOUGHT AFTER NEIGHBOURHOOD -- TOP SCHOOLS – 5 BEDROOMS / 3.5 BATHROOMS – FULLY FURNISHED (OPTIONAL) -- Located in one of Waterloo’s most desirable neighbourhoods, this stunning (fully furnished) property is not to be missed! Perfect for families or working professionals, this spacious property features a carpet-free main level with pot-lights throughout, separate living and family rooms, and a modern kitchen with high-end stainless steel appliances, a walk-in pantry, and a butler’s pantry, complemented by a formal dining room and cozy breakfast area. Upstairs, you’ll find four large bedrooms, including two primary bedrooms each with private ensuites, and two additional bedrooms connected by a Jack & Jill bathroom. A dedicated office space and convenient upper-level laundry add to the home’s functionality. The unfinished basement is included in the lease, with partial storage reserved for the landlord. Step outside to a beautifully landscaped backyard with a pergola, creating the perfect setting for outdoor relaxation and entertaining. Situated on a quiet, child-friendly street, this home is close to walking trails, the YMCA, Costco, Shopping Shopping Plazas, both Universities and zones to the Top Schools in the region. Don't miss this opportunity to rent in one of the most desirable neighbourhoods in the city! *** Great landlords seeking trustworthy & responsible tenants. To apply: please submit rental application, valid photo ID, an employment letter, three recent pay stubs, a full Equifax credit report, and references. Tenants will be responsible for rent, utilities, water heater rental, and tenant insurance. — Detailed pictures coming soon (id:35360)
Royal LePage Wolle Realty
4 Elsinore Path Unit# 402
Etobicoke, Ontario
Fully renovated, 700 Square foot unit, open concept kitchen, STONE countertops, custom backsplash and wood flooring throughout. It also has an open concept layout for the living and dining areas. Bright living room w/ lots of space to entertain . A good size master, bedroom with a walk in closet, Additional 2nd spacious bedroom. The 4-piece bathroom is modern, a new vanity, updated cabinetry and a large tub. Nothing to do but move in. Through Colonel Samuel Smith Park With Direct Access To Lake Ontario, Bike Rides Along The Waterfront Trail, Or Afternoon Skating At Colonel Samuel Smith Skating Trail. Walking Distance To Humber College, Great Local Businesses,& Coffee Shops. Direct Access To Tcc And Highway (id:35360)
RE/MAX Escarpment Realty Inc.
20 Queensdale Avenue W Unit# Bsmt
Hamilton, Ontario
Welcome to this super clean, all-inclusive basement apartment, a perfect blend of style and convenience. The apartment features a large living room that flows seamlessly into a classy and functional kitchen, which boasts modern cabinetry, an island, and high-quality appliances including a stove and fridge. The spacious bedroom offers ample closet space for all your belongings, ensuring you have plenty of room to settle in comfortably. A private 3-piece bathroom adds an extra layer of convenience and privacy. Additionally, the apartment includes a bonus in-suite laundry, so you can handle your laundry needs without ever leaving home. Located in an amazing area, this apartment is close to all essential amenities, from shopping to dining and entertainment. We are seeking A+++ tenants who are responsible and respectful, with a strong rental history, to make this beautiful space their new home. Don’t miss this opportunity—contact us today to schedule a viewing! (id:35360)
RE/MAX Escarpment Realty Inc.
102 - 5 Anchorage Crescent
Collingwood, Ontario
Welcome to 5 Anchorage, Unit 102, a beautifully appointed ground-floor condo in the sought-after waterfront community of Wyldewood Cove. This 2-bedroom, 2-bathroom suite is the perfect four-season retreat or full-time residence. Enjoy views of Georgian Bay right from your living room and seamless indoor-outdoor living with a walkout to a private covered terrace. The open-concept layout features a stylish kitchen with ample storage, a cozy dining/living area with a gas fireplace, and large windows that bathe the space in natural light. The primary bedroom includes a 4-piece ensuite, while the second bedroom and a 3-piece bath are just steps away. Whether you're looking to relax or for adventure, this location delivers. Step off your terrace and stroll to the bayfront, heated year-round pool, or fitness centre. Dip your toes in the bay, launch your paddleboard, or explore nearby hiking and biking trails, golf courses, and beaches. Situated just minutes from downtown Collingwood and the Village at Blue Mountain, you'll have easy access to shopping, dining, skiing, and entertainment. With in-suite laundry, private storage, and the option for shared watersport storage, everything you need is right here. Dont miss your chance to own this incredible slice of Georgian Bay life. (id:35360)
Royal LePage Locations North
68 - 149 Fairway Crescent
Collingwood, Ontario
SKI SEASON RENTAL - Beautiful, renovated 2 bed/2.5 bath townhouse condo in Livingstone Resort area(formerly Cranberry). This reverse floor plan condo has a comfortable living room with fireplace, a renovated kitchen and dining area and a 2 piece bath on the upper level. There is a private deck off this living space, perfect to enjoy your morning coffee or al fresco dining with friends. The main level includes a spacious primary bedroom with ensuite and doors to the patio/garden area, a second bedroom and full bath and laundry. There is a pullout sofa for extra sleeping. Located on the edge of Collingwood with easy access to ski hills, walking & hiking trails, golf, beaches, shopping, dining, entertainment and all the area has to offer it is the perfect location to spend time in the Southern Georgian Bay Area! Posted rate is for a four month ski season. Utilities are extra to rent. Other length stays may be considered. (id:35360)
Royal LePage Locations North
1118 South Kahshe Lake Road
Gravenhurst, Ontario
Discover a unique and affordable way to embrace Muskoka lakefront living: a fully winterized 2-bedroom, 1-bathroom cottage with a bright, open living/dining area and a private side screened patio perfect for outside morning coffee and sunrises. This is an established co ownership community on the scenic shores of Kahshe Lake the fourth-largest lake in Muskoka, renowned for its rugged beauty and tranquil, year round appeal. This is not just a cottage it's a lifestyle. Maintenance fees cover all outdoor lawn maintenance and snow removal so your time can be spent relaxing and not doing outdoor chores. As a 1/17th co-owner of the property, you'll enjoy a private sandy beach, fire pit, community laundry facilities, pickle ball court, paid boat slip and indoor winter boat storage, modern community room featuring table tennis, lounge space, and social gathering areas with regular social events and a tight-knit, welcoming atmosphere. Perfect for families looking for affordable lake front getaway, or retirees and snowbirds who want four season use. Whether you're looking to relax on the dock, socialize with neighbors, or stay active, this community has it all. Located just outside Gravenhurst, this cottage is a convenient 90-minute drive from the GTA. (id:35360)
Sotheby's International Realty Canada
440 Paling Avenue
Hamilton, Ontario
Great starter in east end near Mahoney Park, Centre Mall, schools and public transportation. Updates to Kitchen, bathroom, furnace & hvac and roof all within last 10 years. Some newer windows. 5 appliances. Main floor laundry room. 3 BR. On site parking for 1 vehicle. (id:35360)
Coldwell Banker Community Professionals
435 Westhaven Drive
Waterloo, Ontario
A rare find on the west side of Waterloo. A beautiful lot in the Westvale community. Just two lots remain! This home is currently under construction and could be ready for a late Fall occupancy- ask for details. Still time to select your own interior colours and finishes. We are installing approximately $20,000 in Upgrades and you still get a further $30,000 in Free Upgrades to spend! We have a finished home next door that you can view. It is a different floorplan but you can see the finishes. The West Bank D on Lot 15 boasts 2405 sq.ft. – 4 bedrooms and 2 ½ baths with a generous mudroom/ laundry room just off the garage. Some of this home’s features are 9’ main floor ceilings with 8’ interior doors on the main floor. There is a raised ceiling in the Primary bedroom, ensuite with walk-in shower and soaker tub. An impressive foyer greets you with tall windows that flood the staircase with natural light. The main floor has an open plan with a great kitchen with large island and 42” tall kitchen uppers complete with under cabinet lighting and quartz countertops. The kitchen boasts a large walk-in pantry. There is a very generous dinette with 8’ x 8’ patio door and it is open to the Great Room and Kitchen. If you work from home you will love the area in the loft for workspace. The basement has large sunshine windows. Great schools within walking distance. Close to shopping, restaurants at The Boardwalk. Minutes from Zehrs Beechwood and Costco and a Par 3, 9-hole golf course. (id:35360)
Royal LePage Wolle Realty
Scharf Realty Ltd.
155 Equestrian Way Unit# 61
Cambridge, Ontario
Welcome to this modern style beautiful 3-bedroom town with lots of upgrades and nestled in an upscale community. This stunning home offers a great value to your family! It is complete open concept style from the Kitchen that includes an eat-in area, hard countertops, lots of cabinets, access to beautiful backyard, upgraded SS appliances and large living room. 2nd floor offers Primary bedroom with En-suite and walk-in closest along with 2 decent sized other bedrooms. unfinished basement can be used for entertainment, home gym or office. Beautiful elevation makes it look more attractive. Shopping Malls, Parks, Schools and highways are closed by. Do not miss it!! (id:35360)
RE/MAX Twin City Realty Inc.
437 Westhaven Street
Waterloo, Ontario
A rare find on the west side of Waterloo. A beautiful home in the Westvale community. This home is now complete and is ready for immediate occupancy. Beautiful views from Great Room, dining and kitchen as well as Primary bedroom. We have spent over $50,000 in upgrades on this home- hardwood floors on main floor, hardwood stairs to second floor, extensive railings and 12” x 24” ceramic tile flooring are just a few to mention. The West Croft B on Lot 14 boasts 2482 sq.ft.- 4 bedrooms and 3 ½ baths and has a laundry room on the second floor. Some of this home’s features are 9’ ceilings with 8’ interior doors. There is a raised ceiling in the Primary Bedroom, ensuite with walk-in shower and freestanding soaker tub. The main floor has an open plan with a great kitchen with large island and 42” tall kitchen uppers complete with under cabinet lighting and quartz countertops. There are quartz countertops in all the bathrooms as well. There is a very generous dinette with 8’ x 8’ patio door and is open to the Great Room and Kitchen. If you work from home, you will love the privacy in the main floor den. A large mudroom lets the kids come in from the garage. The basement has large sunshine windows and the lot has access to greenspace and pond area with walking trail. Great schools within walking distance. Close to shopping and restaurants The Boardwalk, Zehrs Beechwood and Costco nearby as well as 9 hole golf course. (id:35360)
Royal LePage Wolle Realty
Scharf Realty Ltd.
17 Huff Avenue
Brantford, Ontario
Welcome to 17 Huff Avenue, a charming lease opportunity tucked away on a quiet dead-end street in the Terrace Hill area, close to all amenities. This move-in ready main floor offers two bedrooms and one bathroom, freshly updated with neutral paint colours, bathroom improvements, vinyl flooring, and newer stove and fridge. The spacious layout includes an attached garage measuring approximately 12'5 x 35' for parking or storage. The raised lower level provides about 679 sq. ft. of clean, open space with egress windows, good ceiling height, a laundry area with gas hookup, and plenty of flexibility for storage or hobbies. The rear yard is fully fenced, offering a private outdoor space to relax and enjoy. Immediate possession available—don’t miss this great lease opportunity in a peaceful, family-friendly location! (id:35360)
Exp Realty
13 Loneoak Crescent
Stoney Creek, Ontario
Fantastic 4-level backsplit with double garage with no rear neighbours! This great family home has formal living/dining and eat in kitchen on main floor. Bedroom level with 3 bedrooms and full bathroom. The bright Lower level has large family room with gas fireplace, bright 4th bedroom and full bathroom. Hardwood flooring and no carpet. The partially finished basement is perfect for a rec room/games room/gym area. Large laundry and utility room. Triple wide concrete driveway plus the double garage. Enjoy the private backyard overlooking Maplewood Green Park. This home is nestled between the Upper Red hill Pkwy and Upper Centennial Pkwy with easy access to schools, shopping, restaurants and so much more! (id:35360)
One Percent Realty Ltd.
263 East 8th Street
Hamilton, Ontario
Entire house for rent Hamilton Centremount area near Bruce Park, 3+2 bedrooms, 2 full bathroom (finished basement with 2nd kitchen and bathroom), 3+driveway parking + 1 garage parking. Large fenced backyard with deck. Close to all amenities, Upper James Wal-Mart shopping short drive distacne. Vacant for easy showing, Available immediatly. Tenant responsible for all utilites, lawn care and snow removal. Rental application, job letter, income proof, full Equifax report must. Contact for showing. (id:35360)
Right At Home Realty
2560 2 Side Road
Burlington, Ontario
Nestled in the tranquility of the countryside, this custom-built Bungalow offers over 5,000 square feet of finished living space, uniting refined luxury with the warmth of country living. With 6 BEDROOMS and 4.5 BATHROOMS, this home has been thoughtfully designed to accommodate both everyday family life and grand-scale entertaining. You are greeted by soaring ceilings, expansive windows, and wide plank white oak flooring that set the tone for timeless elegance. At the heart of the home lies a CHEF’S KITCHEN, complete with high-end appliances, custom cabinetry, and a generous island. Open-concept living and dining areas flow seamlessly, filling the home with light and offering effortless connection to the outdoors. The primary suite is a private retreat, with a spa-inspired ensuite and 2 large walk-in closets. Additional bedrooms provide comfort and flexibility for family and guests alike. The fully finished lower level offers endless possibilities for recreation, fitness, or a media lounge. A tandem garage featuring a drive-through to the backyard makes for easy access and extended vehicle storage. Plus, a large detached garage provides ample space for a workshop, additional vehicles, or storage. Outdoors, the property continues to impress with expansive grounds designed for relaxation and entertaining. Whether it’s quiet mornings on the covered porch, or evenings gathered under the stars, this property delivers a lifestyle as remarkable as the home itself. Ideally located, just minutes from local amenities, major highways, golf courses, trails and charming farms with fresh local produce. This estate is more than a home—it’s an experience of luxury, space, and serenity in the heart of the country. (id:35360)
RE/MAX Escarpment Realty Inc.
441 Elmwood Avenue
Hamilton, Ontario
Welcome to this beautiful bungalow, finished top to bottom, in the desirable Westcliffe neighbourhood on the southwest mountain between Garth Street & Upper Paradise. This quiet, family-friendly area is within walking distance to two of Hamilton’s famous waterfalls, the Scenic Drive footpath & the Chedoke Golf Course stairs. Inside, you’ll find a bright & spacious main floor featuring: white oak hardwood flooring, open-concept living/dining room with a new gas fireplace & bay window, brand-new kitchen with quartz countertops, stainless steel appliances & pantry closet, 3 generous bedrooms, renovated 4-piece bathroom with a large vanity & built-in cabinet. The fully finished lower level is ideal for an in-law suite complete with: separate side entrance, shared separate laundry room with storage, large recreation room with gas fireplace, full kitchen, 2 good-sized bedrooms with closets, 4-piece bathroom, walk-in closet plus 2 other storage closets. Mohawk College & St. Joseph’s Healthcare are close-by. Situated on a large corner lot, this home also offers potential for an Accessory Dwelling Unit (ADU) if permitted by the city. Additional updates & features: shed, new double aggregate driveway (parking for 4), new roof, new owned hot water tank, new interior doors, trim, custom window coverings & pot lights on the main level. This home combines modern upgrades, thoughtful storage & income/in-law potential in one of Hamilton’s nicest neighbourhoods. (id:35360)
Royal LePage Burloak Real Estate Services
44 Fieldstone Lane Private
Centre Wellington, Ontario
Welcome to 44 Fieldstone Lane Private in Elora's sought-after Fieldstone II community, where thoughtful design meets small-town charm. This brand-new Melville model offers 1,604 sq. ft. of finished living space, featuring 3 spacious bedrooms and 2.5 bathrooms. Inside, you'll find a chef-inspired kitchen with premium finishes and modern upgrades, seamlessly connected to a bright and open great room perfect for entertaining or relaxing with family. Upstairs, the primary suite includes a walk-in closet and private ensuite, complemented by two additional bedrooms, a full bath, and convenient second-floor laundry. A full basement provides future potential, while the attached garage adds everyday practicality. Exterior maintenance is included through the condo corporation, giving you the freedom to enjoy your home and lifestyle without the hassle of snow removal or landscaping. Located just minutes from historic downtown Elora, you'll enjoy walkable access to boutique shops, restaurants, and trails along the Grand River, all while living in a quiet, family-friendly enclave. With Tarion warranty protection and the trusted craftsmanship of Granite Homes, 44 Fieldstone Lane Private offers both peace of mind and lasting value. Move-in ready - discover why Fieldstone II is one of Centre Wellington's most desirable new communities. (id:35360)
Mv Real Estate Brokerage
Unit 52 - 1160 Whiteside Road
Muskoka Lakes, Ontario
An extraordinary Lake Muskoka estate offering 220 ft of private shoreline, 1.49 acres of landscaped grounds, and sweeping views across the quiet waters of North Bay. Cherished by the same family for over 30 years, this property combines elegance with Muskoka character. The 2020-built cottage, paired with a two-slip boathouse constructed in 2015, delivers the complete waterfront lifestyle. Crisp white shiplap walls accented by natural tones create a fresh, timeless backdrop, while expansive windows fill the interiors with natural light. The great room, with vaulted ceiling, floor-to-ceiling windows, and a propane fireplace, offers an inviting space to gather with family and friends. A chef's kitchen with a large island anchors the home, flowing seamlessly into the dining room where meals are shared with views that bring the lake into focus. Extend living into every season in the Muskoka Room, a four-season retreat where nature is ever-present. Designed with comfort in mind, the cottage offers 4 bedrooms and 2.5 baths, including a main-floor primary suite with spa-inspired ensuite and walk-in closet. The finished walkout lower level features a rec room with a second fireplace, ideal for movie nights or guest space, plus 3 additional bedrooms and a full bath. Outdoors, granite steps lead to the water's edge, where a sandy entry is perfect for children, complemented by deep waters ideal for boating, diving, and swimming. The two-slip wet boathouse with upper sundeck is the ultimate spot for sun-soaked afternoons or cocktails as the sky glows over the lake. North Bay is ideal for canoeing and kayaking, offering the intimacy of a smaller lake while connecting to the open waters of Lake Muskoka for full days of adventure. Just minutes from Port Carling and its vibrant dining, golf, and boutique shopping, this generational property presents a rare opportunity to create lasting Muskoka memories in a setting of true elegance. (id:35360)
Sotheby's International Realty Canada
265 Westcourt Place Unit# 509
Waterloo, Ontario
Right-sizing made easy in this well-maintained condo! This bright and inviting 1-bedroom, 1-bath unit on the 5th floor is sure to impress. The kitchen is perfectly located for convenient grocery drop-off, while large windows flood the space with natural light and offer serene views of mature trees. The open-concept dining and living areas are ideal for entertaining. An additional space that could be used for an office or den. The spacious primary bedroom is complemented by a 4-piece bathroom just steps away. Enjoy the added convenience of in-suite laundry with extra storage space, plus a separate storage locker. The building boasts a range of fantastic amenities, including a party room, guest suite, car wash station, gym, library, long with a communal garden and more. All this, just a short walk from Uptown Waterloo, parks, and everything you need! (id:35360)
Peak Realty Ltd.
94 Robert Peel Road Unit# Upper
Kitchener, Ontario
MAIN & 2ND FLOOR ONLY! FURNISHED OR UNFURNISHED!!!! This charming freehold townhome offers a blend of modern convenience and comfortable living. Featuring 2 spacious bedrooms, and 2 full bathrooms, plus a 1 washroom, this home is designed to accommodate a variety of needs. The 9’ ceilings create an open and airy ambiance, complemented by elegant hardwood flooring throughout. Main bedroom has a large walking closet. Located within walking distance to the GO Train Station, the local library, and downtown Kitchener, this property is perfectly situated for those who value accessibility and community amenities. Additionally, the home includes a 1 spot car garage (shared driveway/garage) This townhome offers a unique combination of style, practicality, and prime location. (id:35360)
Chestnut Park Realty Southwestern Ontario Ltd.
184 Links Crescent
Woodstock, Ontario
Welcome to 184 Links Crescent, Woodstock – a modern and spacious end-unit townhome available for lease in one of Woodstock’s most desirable neighbourhoods. This beautifully finished home offers 3 bedrooms, 2.5 bathrooms, and a single-car garage with inside entry for added convenience. The bright open-concept main floor features a stylish kitchen with plenty of cabinetry, stainless steel appliances, and a large island perfect for family meals or entertaining guests. The adjoining dining area flows seamlessly into the living room, with large windows that allow for an abundance of natural light. Upstairs, you’ll find a generous primary suite complete with a walk-in closet and private ensuite, along with two additional well-sized bedrooms and a full 4-piece bathroom. The lower level provides ample storage space and laundry facilities. Situated in a family-friendly community, this home is close to schools, parks, shopping, restaurants, and easy access to Hwy 401/403 – ideal for commuters. The private backyard and driveway parking further add to the home’s convenience and appeal. (id:35360)
Real Broker Ontario Ltd.
304 Central Avenue
Grimsby, Ontario
The gorgeous, fully renovated bungalow has so much to the discerning buyer. Set on an impressive 75' x 150' lot, the home has been beautifully updated and meticulously maintained inside and out. Featuring 2+2 bedrooms and 3 bathrooms, this property combines modern finishes with thoughtful design. Upgrades include new top-of-line laminate flooring, renovated bathrooms, a redesigned kitchen, upgraded laundry room, and a customized garage. The main floor is an entertainer's dream, boasting an open-concept living room with a cozy gas fireplace, a dining area with walkout to the deck, and a spectacular family room with a second walkout to the multi-level deck. The chef's kitchen features an oversized breakfast bar, built-in cooktop, and custom-built pantry. The principal suite includes a large walk-in closet with custom built-ins and a luxurious ensuite with a slipper tub and seperate shower. A versatile second bedroom can serve as a guest room or home office. The renovated lower level has provides incredible versatility with a huge recreation room (pool table included), a cozy sitting area with built-in shelving, a stylish 3-piece bathroom, plus two additional bedrooms and an office space. The customized tandem garage is a dream for hobbyists, featuring epoxy flooring, high-end metal cabinetry, heated with insulated attic with drop-down stairs, a dedicated 100-amp panel with 240v plug, and a rear garage door that opens directly to the backyard. Outdoors, the professionally landscaped yard is an entertainer's paradise. Highlights include a sports court (perfect for tennis, pickleball, or basketball), a hot-tub, multi-level deck, patio with firepit, and multiple seating areas for gatherings. Highways, shopping, Bruce Trail, Escarpment and lots of privacy on this Estate sized lot. Don't miss the opportunity to own this spectacular home. WOW! (id:35360)
RE/MAX Escarpment Realty Inc.
31 Belair Drive
Hamilton, Ontario
Attractively priced, Lovingly maintained 5 bedroom, 2 bathroom Bungalow on sought after Belair Drive situated on premium 59’ x 117’ tastefully landscaped lot in desired Centremount neighborhood. Great curb appeal with oversized paved driveway, welcoming walkway to front porch, brick & complimenting sided exterior, partially fenced yard, & private backyard patio. Ideal home for the growing family, those looking for main floor living, the first time Buyer, or perfect 2 family home with private back entrance & basement inlaw suite. The flowing interior layout features approximately 2000 square feet of well designed, open concept living space highlighted by oak kitchen cabinetry, formal dining area, bright living room with hardwood floors, 3 spacious MF bedrooms, welcoming foyer, & primary 4 pc bathroom. The finished lower level includes rec room, additional 3 pc bathroom, 2 bedrooms, ample storage, laundry, & kitchette area allowing for perfect private suite. Conveniently located minutes to amenities, shopping, parks, schools, & quick access to downtown, Linc, Red Hill, 403, & QEW. Rarely do properties in this neighborhood come available in the price range. A great home, lot, & location. Experience Hamilton Mountain Living! (id:35360)
RE/MAX Escarpment Realty Inc.


