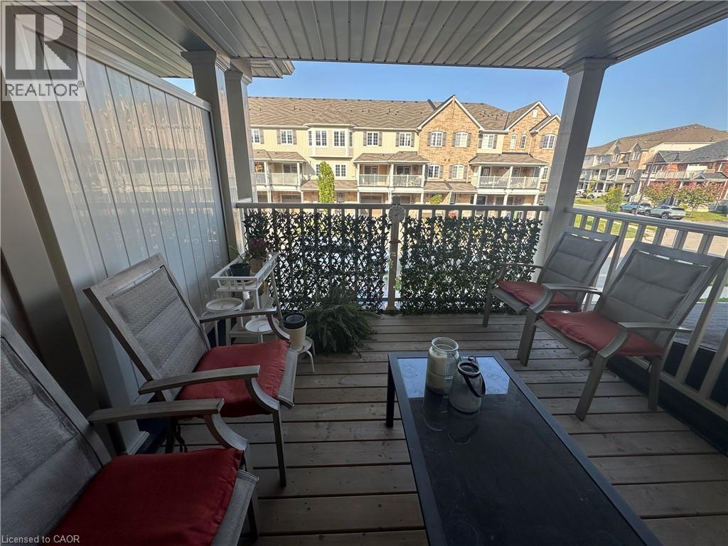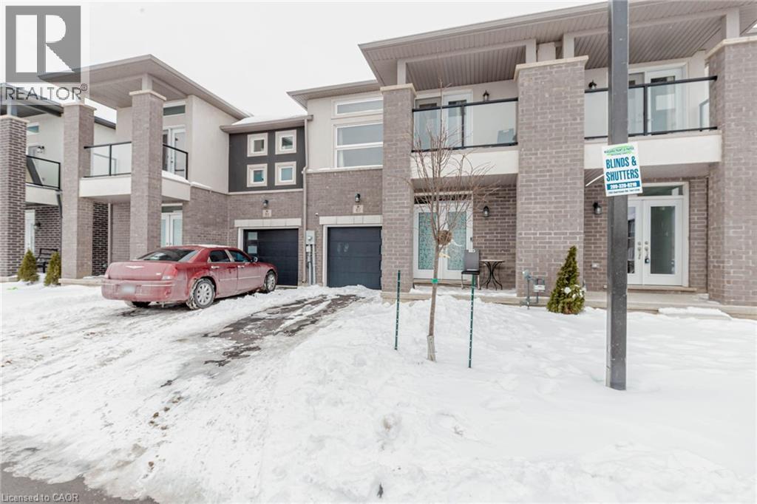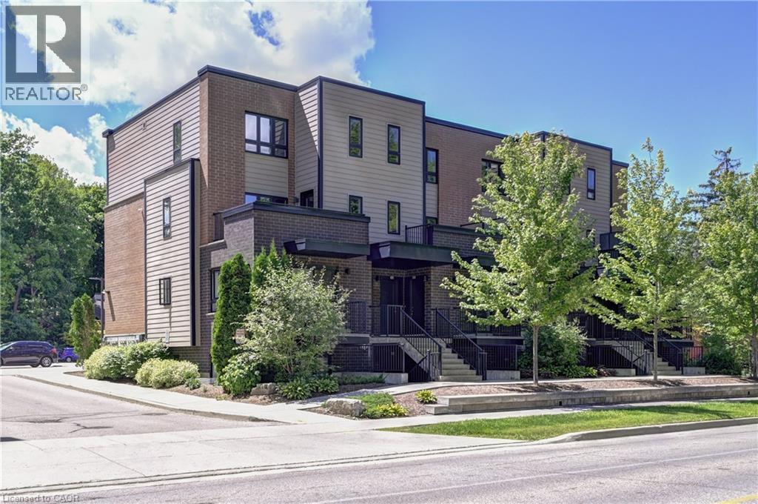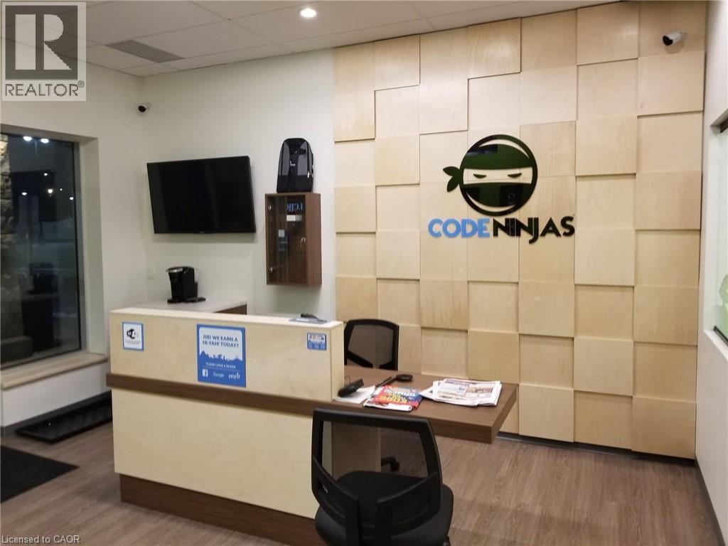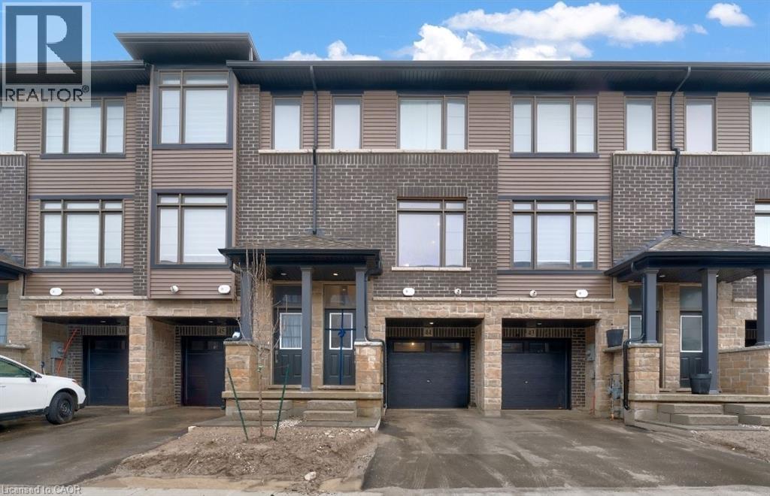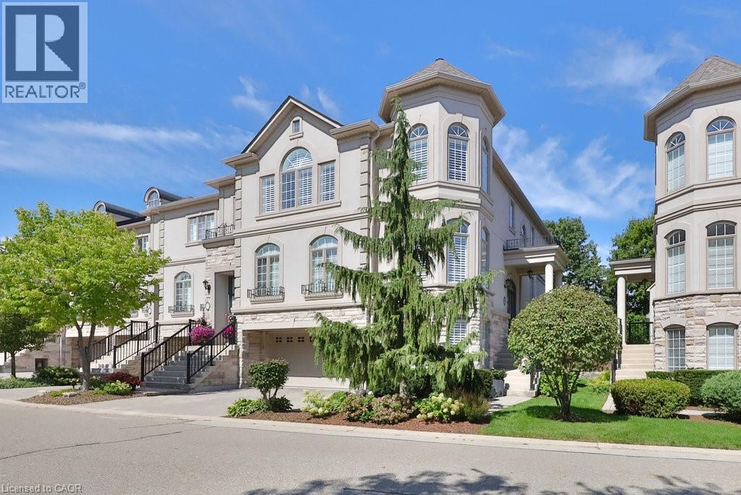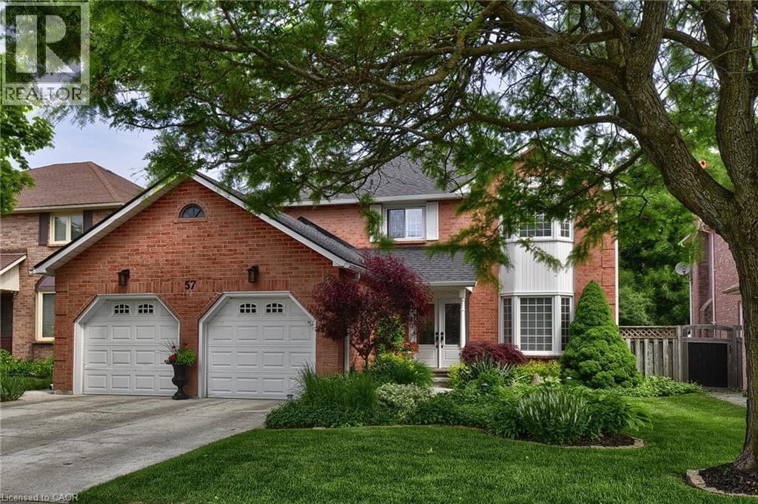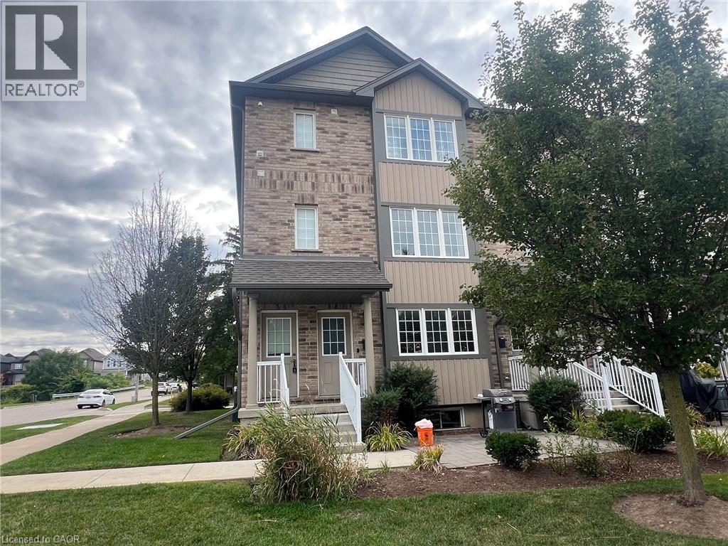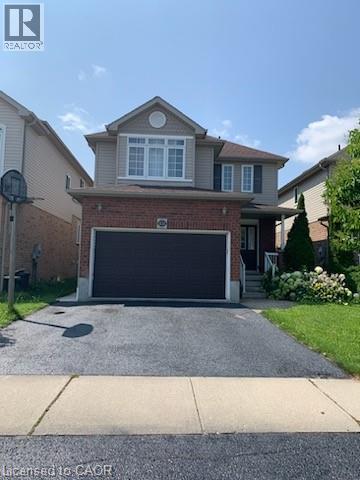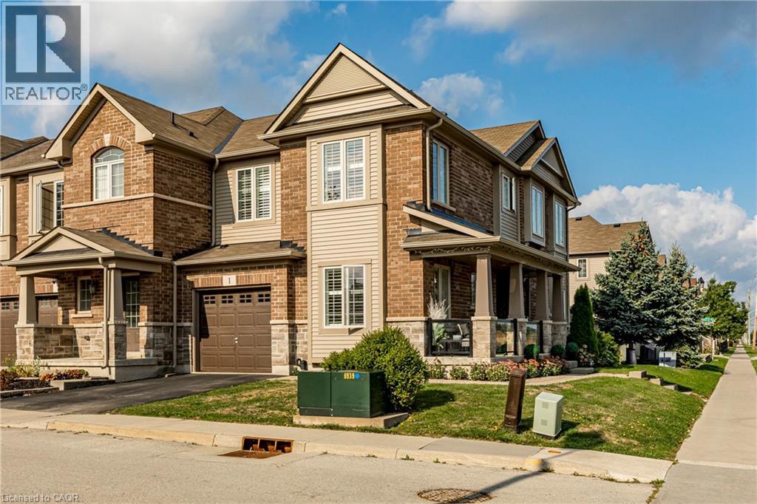7 Hiscott Drive
Waterdown, Ontario
Charming 2-bedroom 3-bathroom townhouse in the lovely Waterdown community, in Hamilton. This very bright and spacious three-story townhouse features a functional, open-concept layout, 9-foot ceilings & oak stairs. The main floor has a coat closet at the foyer and provides internal access to the garage and laundry away from the bedrooms for perfect quiet living. The 2nd floor offers an open concept living and dining with a modern white spacious kitchen that has a breakfast bar and SS appliances. Walk out from the living room to your private, lovely balcony where you can have your morning coffee or relax after a long working day and enjoy the green open view nearby. The third floor offers a large linen closet, 2 spacious bedrooms with large closets overlooking the front yard. The master bedroom has a 4 pcs ensuite. The house has a single-car garage and two additional parking spots on the driveway for your convenience. Close to schools, shopping and transit. The neighborhood is very family-friendly, green and quiet tucked away from main street noise, yet very conveniently located near the HWYs for commuting. Make this house your home sweet home. (id:35360)
Right At Home Realty Brokerage
87 Renfrew Trail
Welland, Ontario
An Amazing Opportunity To Your Own Dream House 3 Br & 2.5 Washroom Town House Beautiful lot Located In The Welland Community And Built By Centennial Homes. Main Floor With Modern Layout. Flex Room, Open Concept Living Area And Luxurious Kitchen With Stainless Steel Appliances. Easy Access To Highway 406, Seaway Mall, Niagara College And School. Easy Access To Garage Entrance., On Upper Floor, Spacious Master Bedroom With A Walk-In Closet, Standing shower with Bathtub . Easy approach to all amenities Hurry Up***** Book Appointment To Your Dream House ***** (id:35360)
RE/MAX Realty Services Inc M
190 Century Hill Drive Unit# A4
Kitchener, Ontario
Stacked townhouse available at Homer Watson and Bleams. Level 1: Kitchen with fridge, stove, dishwasher, microwave, stacked washer & dryer, utility room and storage, den, 1/2 washroom, terrace. Level 2: Room 1 (Master); Room 2, Full bathroom, study desk area. No shoveling or gardening, the landlord pays the condo fees and all is taken care of. Private park for children in the complex is included benefit. Rent: $2850/month +utilities (gas,electricity,water bills). 1 parking spot outdoor surface is available at extra $50/month. (id:35360)
RE/MAX Real Estate Centre Inc.
450 Columbia Street W Unit# 3
Waterloo, Ontario
Turnkey opportunity to own Code Ninjas Waterloo, a leading kids’ coding and technology education business operating since 2019. Programs include coding, robotics, AI, birthday parties, camps, and more. Prime Waterloo location near universities and tech companies Diverse revenue streams (programs, camps, events, parties) Trained staff and established operations Growth potential in booming STEM education sector Rare chance to step into a profitable, community-trusted business in one of Canada’s top tech hubs. Serious inquiries only – financials available upon request. (id:35360)
RE/MAX Real Estate Centre Inc.
120 Court Drive Unit# 44
Paris, Ontario
Welcome to this stunning, a year old 3-story, Carpet free (except stairs) townhome located in the charming town of Paris. This property offers 4 bedrooms, 2 full bathrooms plus 2 partial baths making it a perfect for every kind of buyer. As you step into the main level, you'll immediately notice the sleek and stylish vinyl flooring with Guest Bedroom with attached 2pc bathroom. On the main floor is modern kitchen with backsplash, complete with quartz countertops, is a chef's dream, boasting ample storage space and stainless-steel appliances along with a beautiful powder room, spacious Family/Great room with a huge balcony plus Laundry room. On the upper level, you will find three generously sized bedrooms and 2 full bathrooms. The master bedroom features a luxurious ensuite bath and walk in closet. More than 25k upgrades in this beautiful must-see home! Only 3 mins drive to charming and historic riverbank Paris downtown, opposite and on walking distance to Tim Hortons, Popeyes, Burger King and other restaurants, 2 min to highway 403. (id:35360)
Right At Home Realty Brokerage
2400 Neyagawa Boulevard Unit# 30
Oakville, Ontario
Oakville's Prestigious Winding Creek Cove semi-gated Community! Spectacular 3,891SF (AG) 3-storey end unit executive townhome, beautifully finished from top-to-bottom with a recent over 400K high-end renovation. Located on a private cul-de-sac surrounded by nature! Residents enjoy immediate access to the Sixteen Mile Creek basin with access to the Moccasin Walking Trails and Lions Valley Park. Here's just a few features: CHEF'S CUSTOM DREAM KITCHEN with a full suite of Thermador SS Pro Series Appliances, Quartz Counters, special lighting, oversized island, Butler's Pantry and walk-out to the large private balcony with gas BBQ. The formal dining room has a coffered ceiling and a wall of ceiling to floor windows. The Great room features a large Bay window with beautiful scenic views of the ravine and pond, gas fireplace. LED pot and designer lighting T/O. Gorgeous 10 wide plank White Oak hardwood T/O. The large home office also has ceiling to floor windows. Relax and unwind in the massive master retreat with large walk-in closet with extensive built-ins and lavish four-piece ensuite with double vanities and heated floor. Completing the upper level are two additional large bedrooms, 5-piece main bathroom and convenient laundry room. The lower level features family/home theatre room, wall to wall windows with walk-out to the ground level patio, ceiling to floor ledge rock with linear gas fireplace, custom wet bar, fourth bedroom/gym and 2-piece bathroom. The evestroughs have leaf guards. The list goes on and on. This designer townhome is the epitome of modern excellence! Conveniently located to golf, shopping, schools, hospital, trails, parks, major hwys, GO, etc. 10+++ (id:35360)
RE/MAX Aboutowne Realty Corp.
246 Dartmoor Crescent
Waterloo, Ontario
This thoughtfully updated detached home situated on a large corner lot features 1550+ sqft of finished, carpet free living space, offering a blend of location, lifestyle, and comfort. Located on the border of Kitchener and Waterloo, just a 10 minute drive to both Uptown Waterloo and Downtown Kitchener, this move-in ready, 3 bedroom home is within walking or biking distance to the Grand River trails and Kiwanis Park. Recent updates within the past two years include: a high-efficiency hybrid heat pump and furnace, garage door, water softener, quartz kitchen countertops, bathroom fixtures and tile, stylish lighting fixtures, and new floor, trim, and doors throughout the home. Freshly painted in a neutral palette, this home is truly turnkey. The open concept main floor features a spacious living room with a cozy gas fireplace, a formal dining area, an eat-in kitchen, a versatile mudroom, and a walkout to an oversized deck leading to a large backyard shaded with mature trees. Upstairs you’ll find three bedrooms with spacious closets and plenty of natural light. The finished basement offers high ceilings with pot lights, a den, a large recreational room, and ample storage. Located in a safe, family friendly neighborhood near top-rated schools, parks, and a nearby golf course, this charmingly updated home is a rare find with both style and substance. (id:35360)
Housesigma Inc.
57 Chipman Street
Cambridge, Ontario
One of the best neighbourhoods in Hespeler. Quiet family friendly street. Minutes to hwy 401 making this a commuters dream location. Close to shopping, schools, restaurants and parks. This 4 bedroom, 4 bathroom home has been lovingly maintained and updated inside and out. Kitchen and bathrooms have quartz counter tops, spacious vanities and plenty of cabinet space. Roof (wood & shingles) replaced in 2022, Gutter guards 2022, Furnace 2023, Air conditioner 2023, Hepa Filter 2023. This home comes with peace of mind. The main floor has a family room in addition to the living room and the laundry room is on the main floor. Upstairs you'll find 4 large bedrooms plus an office nook/reading area. The primary ensuite is separated for added convenience. Double vanity as you enter and then pass through and enter the rest of the ensuite with shower, soaker tub and toilet in a separate area. In the finished basement you'll find a large rec room, a gym, a two piece bathroom, a second kitchen and so much storage. The yard is a gardeners delight. Beautifully maintained and plenty of room for a pool. (id:35360)
RE/MAX Real Estate Centre Inc.
275 Old Huron Road Unit# 1
Kitchener, Ontario
For Rent – 3 Bedroom, 2 Bathroom End-Unit Townhome. Spacious end-unit townhome in a small, family-friendly complex with beautiful pond views. Conveniently located near Homer Watson, Huron, Doon, Conestoga College, and Hwy 401. This two-level unit offers plenty of natural light, a functional layout, and an attached garage. The main floor features an open-concept living and dining area with access to a large covered deck—perfect for relaxing or entertaining. Upstairs, the primary bedroom includes a walk-in closet and cheater ensuite, along with two additional generously sized bedrooms and upper-level laundry. The complex provides visitor parking, a private playground, and a bus stop just steps away. Ideal for families or professionals looking for a comfortable home in a great location. Utilities are extra. (id:35360)
Royal LePage Wolle Realty
101 Steepleridge Street Unit# Lower
Kitchener, Ontario
Great Bachelor unit in fully legal Duplex with separate entrance, Spacious Modern white Kitchen with Stainless Steel appliances, Large Living Room/Bedroom, Four Piece Bathroom, Shared Laundry in Basement with additional storage area for tenant. Great Doon area that is close to Conestoga College, Highway, Shopping, Trails and Public Transit. AAA Tenant wanted with acceptable credit, employment and previous references. One parking spot on Driveway. (id:35360)
Royal LePage Wolle Realty
515 Winston Road Unit# 1
Grimsby, Ontario
Discover lakeside living in this rare 1,700+ sq. ft. end-unit townhome — one of only two of its kind in the community. With a distinctive layout, quality upgrades, and an unbeatable location just steps from the water in Grimsby On the Lake, this home truly stands out. The upgraded kitchen boasts extended cabinetry, granite counters, and porcelain tile, while hardwood floors, California shutters, and a spacious primary suite with walk-in closet add both comfort and style. Newly finished basement with a full washroom provide flexible living options — ideal for guests, a home office, or recreation space. Meticulously maintained and move-in ready, the home is also the closest in the community to the lake, offering serene views indoors or a quick 2-minute stroll to the shoreline. All this, while enjoying the vibrant lifestyle of Grimsby On the Lake, with its shops, restaurants, and waterfront paths, plus easy access to wineries, farms, 50 Point Conservation and Marina, the GO Station, and the QEW. A rare opportunity to make the lake your neighbour! (id:35360)
Royal LePage Burloak Real Estate Services
24 Starboard Road
Collingwood, Ontario
ALL-INCLUSIVE SKI SEASON LEASE AT DOCKSIDE! (All utilities, Internet/Cable & snow removal incl.) Available December 1, 2025 to March 31, 2026. Embrace the magic of the ski season at this stunning townhouse in Collingwood with 3 Bedrooms, 3 Baths & over 1,800 sq. ft. of living space. Just minutes from the ski hills at Blue Mountain and all other local private ski clubs. Upon entering, you are welcomed by a large foyer with heated floors & access to the lower-level gym and 2-piece bathroom. The second level features an open-concept living room with wood-burning fireplace, creating the perfect place to unwind after a day on the slopes. The dining area has seating for 8 with a gourmet kitchen, quartz countertops & stainless-steel appliances for the chef at heart. The third level features the primary bedroom with king size bed and 4-piece ensuite with heated floors. There are 2 additional bedrooms on this level (King and Queen) with a 3-piece bathroom. Beyond the ski hills the surrounding area provides a plethora of activities for the entire family to enjoy including snowshoeing and cross-country skiing on scenic trails, horse-drawn sleigh rides & local Spas. Your perfect home away from home, offering proximity to everything you need for an unforgettable ski season experience. Room for 1 vehicle on the driveway + guest parking (owners vehicle will be stored in the garage). $2,500 Refundable Damage Deposit due upon an accepted Agreement to Lease, balance due 21 days prior to occupancy. (id:35360)
Chestnut Park Real Estate

