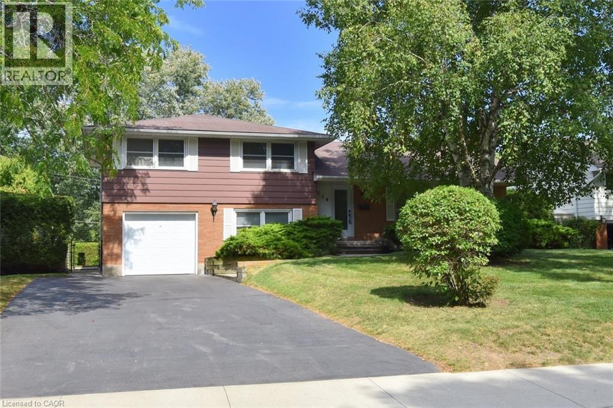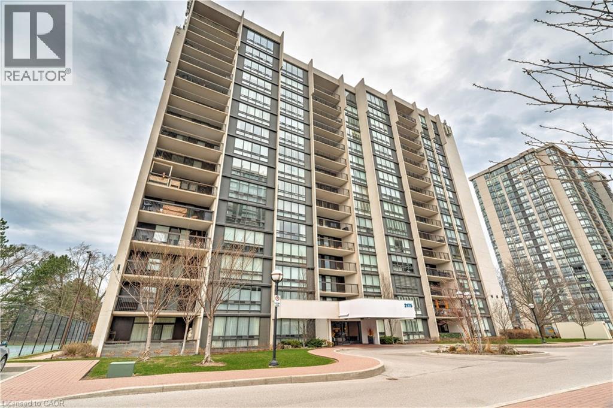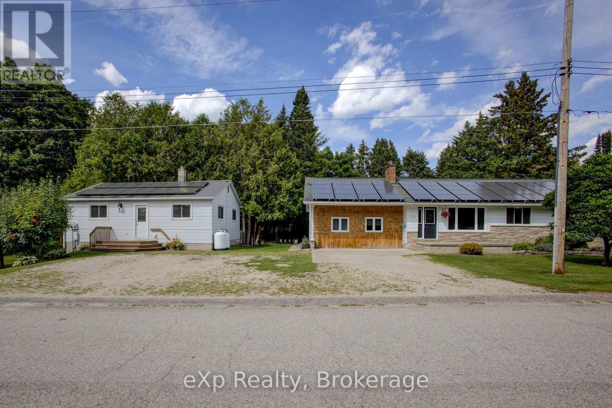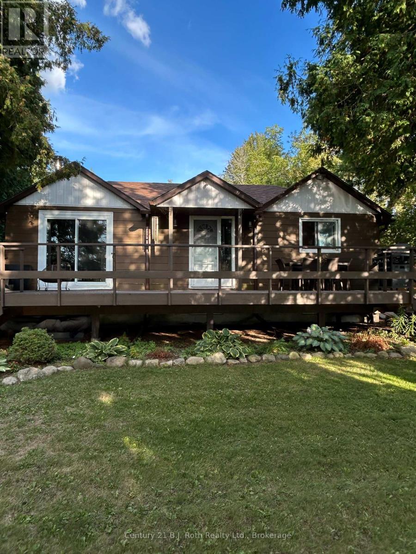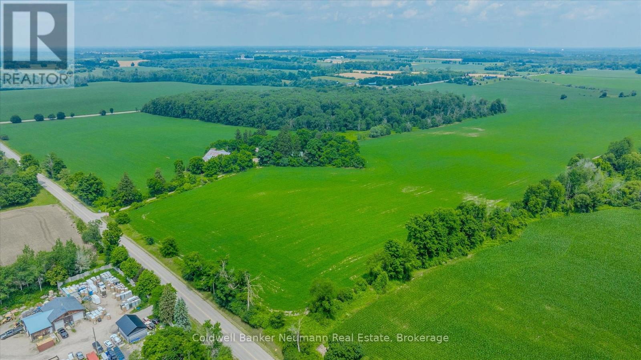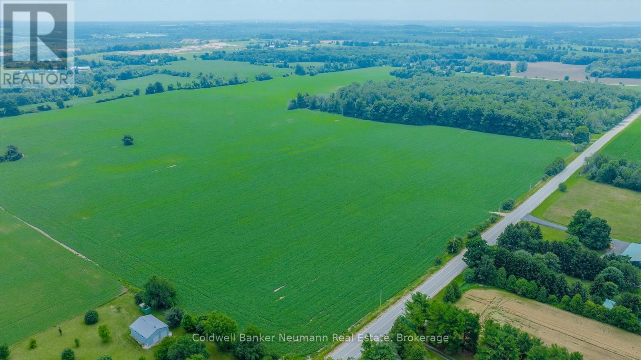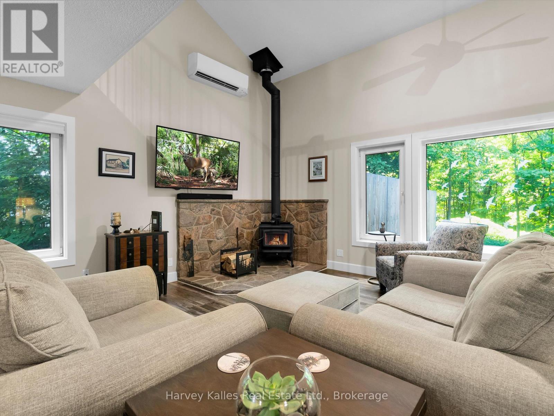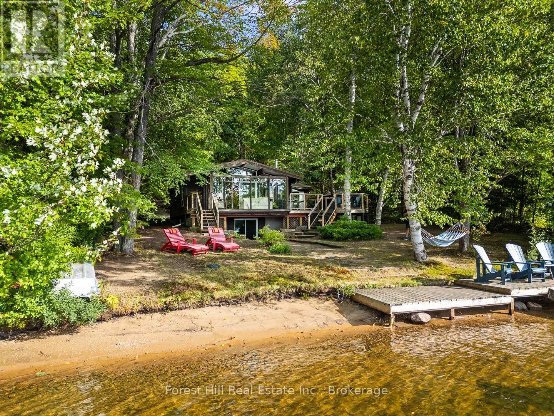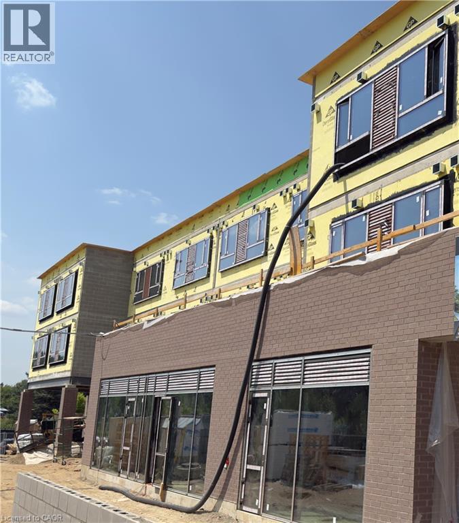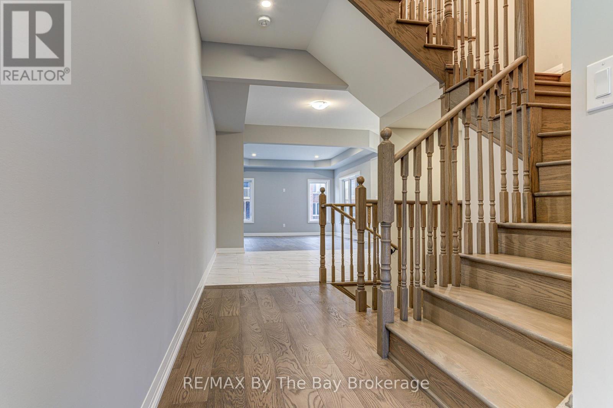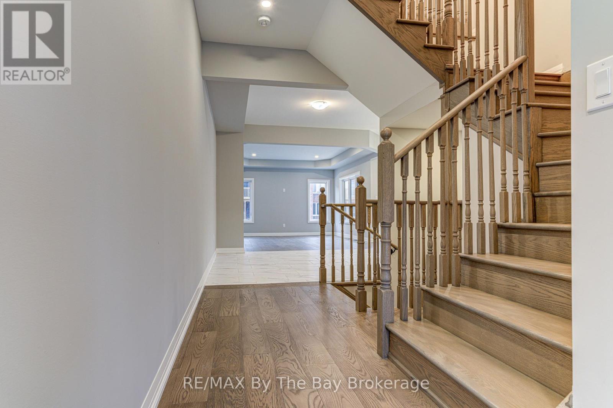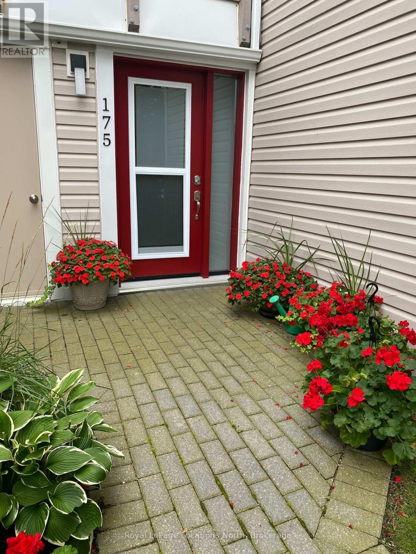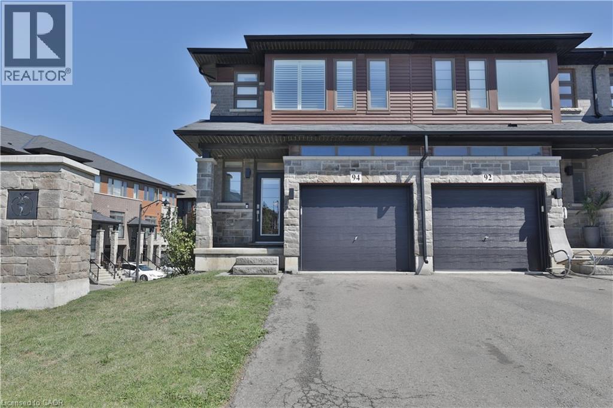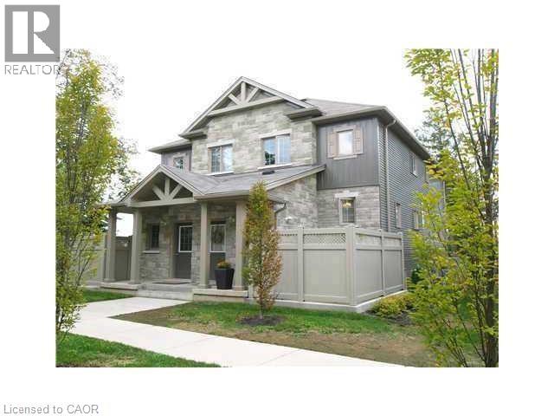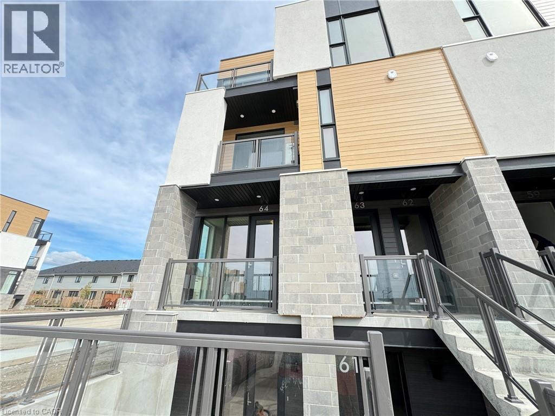62 Zeller Drive
Kitchener, Ontario
Welcome to 62 Zeller Drive, a beautifully updated home in the sought-after Lackner Woods neighborhood. This spacious 3-bedroom, 4-bath property has been freshly painted and features new carpeting on the main and upper levels for a move-in fresh feel. The main floor offers a formal living and dining room, along with a bright, updated eat-in kitchen showcasing quartz countertops and plenty of natural light. Enjoy the convenience of remote-controlled blinds on the main floor, a comfortable family room with gas fireplace, a powder room and main floor laundry. Upstairs, the primary bedroom boasts a walk-in closet and a 3-piece ensuite, while two additional bedrooms provide plenty of space for family or guests. The finished lower level includes a rec room and a 4th bathroom, perfect for flexible living. Step outside to the lovely backyard, complete with a deck and gazebo—a great space for relaxing or entertaining. This home is also equipped with a security system with cameras, monitoring fire and sump pump for peace of mind. Located close to schools, parks, transportation, trails, shopping, and highway access. Don’t miss your opportunity to own this stunning property in one of Kitchener’s most desirable communities! (id:35360)
RE/MAX Twin City Realty Inc.
219 Strathcona Drive
Burlington, Ontario
Welcome to desirable southeast Burlington! This detached 4-level side split sits on a beautifully landscaped 80’ x 131’ lot (just under ¼ acre), just steps from Lake Ontario, scenic Lakeshore paths, and local parks. Inside, you’ll find 3+1 bedrooms (all above grade), 2 full bathrooms, and a spacious, family-friendly layout with multiple living areas ideal for relaxation or entertaining. The oversized kitchen offers a large window with a park-like view, while a bright sunroom extends the entertaining space of the living and dining rooms and provides a peaceful place to unwind or look out at the gorgeous backyard. The king-sized primary bedroom and generous room sizes throughout add to the home’s comfort and functionality. The lower level is on ground-level at the rear of the home, and features a family room, a 4th bedroom/home office as well as convenient laundry combined with the 3 piece bathroom. This level makes this home perfect for multi-generational families, those with accessible needs or those working from home. Enjoy summer days on the spacious cedar deck or in the built-in on-ground pool (liner, heater and pump all recently updated), tucked into a private yard surrounded by plentiful cedars. Additional highlights include engineered hardwood throughout the main & upper levels, two gas fireplaces, newer furnace and air conditioner (2021), a 6-car driveway and an attached single car garage. Situated in a mature, tree-lined area within the coveted Tuck and Nelson school district, this well cared-for home offers the best of Burlington living, just minutes to downtown’s shops, dining, and waterfront parks. (id:35360)
RE/MAX Escarpment Realty Inc.
2175 Marine Drive Unit# 903
Oakville, Ontario
Welcome to over 1,500 sq ft of meticulously renovated living space in one of Brontes most prestigious condo communities. This 2-bedroom plus den suite in Ennisclare on the Lake offers a rare blend of elegance, comfort, and lakefront lifestyle. No detail has been overlooked in this thoughtfully upgraded condo unit. Enjoy smooth ceilings throughout, with a coffered ceiling accenting the redesigned kitchen and entertainers dream. Featuring solid maple, soft-close cabinetry, a large island with built-in garbage/recycling drawers, a pot & pan drawer, quartz countertops, and high-end stainless steel appliances (2023), this kitchen is both functional and beautiful. The living areas feature handscraped, wire-brushed engineered hardwood, while the bedrooms and den offer plush, dense luxury carpeting for ultimate comfort. Both bathrooms have been completely renovated with stylish, modern finishes and upgraded fans. The laundry room includes new cabinetry, flooring, and appliances all replaced in 2023. Freshly painted in the summer of 2023, the unit is truly move-in ready, featuring Decora switches throughout and all-new lighting, including ceiling fans in the bedrooms and den. The open-concept layout is bathed in natural light, with a private balcony perfect for unwinding. Ennisclare on the Lake offers resort-style amenities: indoor pool, tennis and squash courts, state-of-the-art fitness centre, party and games rooms, library, and a hobby workshop. All of this, just steps from Bronte Marina, waterfront parks, boutique shops, and top-tier dining.Whether you're downsizing, investing, or simply seeking a peaceful place to call home, this stunning lakeside retreat has it all. Experience the best of Oakville's waterfront and welcome home to Ennisclare on the lake. (id:35360)
RE/MAX Escarpment Realty Inc.
Royal LePage Burloak Real Estate Services
2033 Mill Street
Howick, Ontario
This property generates its own income - approximately $10,000 a year in solar income plus additional rental income if you choose. Set along a peaceful riverfront in a quiet neighborhood, this home blends comfort, style, and sustainability. Inside, a newly renovated interior welcomes you with warm finishes and a dining room showcasing stunning river views. The 5-bedroom main home features a finished walkout basement with a kitchen, laundry room, 2 bedrooms, and a bathroom for added living space, while a separate 1-bedroom dwelling offers the perfect multi generational living or rental income opportunity. Geo-thermal heating and cooling make this the ideal spot for somebody like you. Note: The purchase price includes the solar contract providing approximately $10,000 annually for 5 years (plus $25,000 in equipment ownership at contract end). The seller is willing to negotiate a $50,000 price reduction should the buyer prefer the seller retain the solar contract. (id:35360)
Exp Realty
234 Lake Dalrymple Road
Kawartha Lakes, Ontario
Welcome to 234 Lake Dalrymple Road on highly sought after Lower Lake Dalrymple. This charming bungalow sits on over a half acre of land fronting on the lake and backing onto the Carden Alvar Nature Reserve. Open concept country style kitchen with granite countertops a stylish backsplash and ceramic tile flooring that flows into the spacious living room with wood floors and rock work complimenting the appealing woodstove. Two sizable bedrooms offer all you need with wood floors and fresh paint. Very appealing four piece bath with soaker tub and all modern finishes. Full basement with full height ceilings, has a ton of potential and is partially finished to the exterior walls. Whether you are watching the sunsets from your front deck or star gazing from the hot tub you will find all that you are looking for with waterfront living at its finest. Don't miss your chance on this one they just don't come available often. (id:35360)
Century 21 B.j. Roth Realty Ltd.
5087 Township Rd 1 Township
Guelph/eramosa, Ontario
Welcome to 5087 Township Rd 1, an extraordinary opportunity to own 153 acres of prime farmland in a highly sought-after location, just minutes from Guelph, Cambridge, and Highway 401. Rarely does a property of this size, quality, and versatility come to market, offering a unique chance to invest in both lifestyle and legacy. The land itself is the heart of this offering. Approximately 127 acres of clear, level, and highly workable ground provide excellent potential for crops, pasture, or land leasing to generate steady income. At the rear of the property lies a 23-acre sugar maple forest, a natural sanctuary that adds year-round beauty and charm. Whether you envision maple syrup production, creating woodland trails, or simply enjoying the peace of your own private forest, this feature sets the property apart. Enhancing its appeal, a classic brick century home stands proudly on the land. Rich with character and history, it offers a solid foundation ready for restoration, thoughtful renovation, or complete reimagining. This residence could become the centerpiece of an elegant country estate, a modern farmhouse retreat, or a home that blends timeless architecture with contemporary comfort. Whatever your vision, expanding agricultural operations, establishing a family farm, building a private country estate, or holding land as a strategic investment, this property provides the flexibility and foundation to make it a reality. Opportunities like this are few and far between. 5087 Township Rd 1 is more than farmland; it is a rare chance to secure a property of enduring value in one of Ontarios most desirable rural settings. Book your private showing today and begin exploring the remarkable potential of this exceptional offering. (id:35360)
Coldwell Banker Neumann Real Estate
126 Auburn Avenue
Hamilton, Ontario
THIS ONE HAS IT ALL! The home you’ve been waiting for—featuring a FULL IN-LAW SUITE with private side-door entry! Offering 4 total bedrooms plus a den, 2.5 brand-new bathrooms, 2 new kitchens, 2 laundry rooms, and parking for 4 cars, this property checks every box. Step into the main floor and you’ll find a custom kitchen with quartz countertops, undermount sink, backsplash, crown molding, pot lights, and a bright, open layout that flows into your living room, flooded with natural light. The main floor also includes 2 bedrooms, a 4-piece bathroom, laundry, and walkout access to your fully fenced, private backyard. Providing all you need on one floor of living space!!! Upstairs offers a large bedroom, convenient 2 pc bath, and a bonus den ideal for a child’s play area or home office setup!! The fully finished basement is in-law suite ready, complete with its own private side entrance, full custom kitchen with again quartz countertops, undermount sink, backsplash and pot lights open concept to your spacious living room. With a bedroom, 3-piece bath, and laundry this space is perfect for an extended family, a teenager who needs their own space or added income. Updates include all-new flooring, 2 new kitchens, 2.5 new bathrooms, new lighting, doors, trim, new driveway, and much more. Located in a highly desirable neighborhood, within walking distance to parks, schools, trails, and all amenities. Just minutes to Downtown, QEW, 403, Red Hill, and The LINC—this home truly has it all. (id:35360)
RE/MAX Escarpment Realty Inc.
5087 Township Rd 1 Township
Guelph/eramosa, Ontario
Welcome to 5087 Township Rd 1, an extraordinary opportunity to own 153 acres of prime farmland in a highly sought-after location, just minutes from Guelph, Cambridge, and Highway 401. Rarely does a property of this size, quality, and versatility come to market, offering a unique chance to invest in both lifestyle and legacy. The land itself is the heart of this offering. Approximately 127 acres of clear, level, and highly workable ground provide excellent potential for crops, pasture, or land leasing to generate steady income. At the rear of the property lies a 23-acre sugar maple forest, a natural sanctuary that adds year-round beauty and charm. Whether you envision maple syrup production, creating woodland trails, or simply enjoying the peace of your own private forest, this feature sets the property apart. Enhancing its appeal, a classic brick century home stands proudly on the land. Rich with character and history, it offers a solid foundation ready for restoration, thoughtful renovation, or complete reimagining. This residence could become the centerpiece of an elegant country estate, a modern farmhouse retreat, or a home that blends timeless architecture with contemporary comfort. Whatever your vision, expanding agricultural operations, establishing a family farm, building a private country estate, or holding land as a strategic investment, this property provides the flexibility and foundation to make it a reality. Opportunities like this are few and far between. 5087 Township Rd 1 is more than farmland; it is a rare chance to secure a property of enduring value in one of Ontarios most desirable rural settings. Book your private showing today and begin exploring the remarkable potential of this exceptional offering. (id:35360)
Coldwell Banker Neumann Real Estate
15 Victoria Street
Seguin, Ontario
The perfect location in the town of Rosseau is available. This distinguished residence blends timeless heritage with modern comfort. Thoughtfully refreshed over the past two years, every detail has been carefully considered from sleek kitchen upgrades to refined finishes throughout so you can move in with ease and pride. Set on a large in-town lot, the home offers a seamless harmony of character and contemporary design across two spacious levels. Curl up beside the iconic granite stone fireplace, or gather in the bright kitchen and dining area where old-world charm meets modern elegance. Outdoors, the lovingly landscaped grounds provide both space and privacy, while still placing you steps from Rosseau's vibrant waterfront. Enjoy boutique shopping, dining, the farmers market, marinas, and sandy beaches, all just a short walk away. Perfect for families, weekenders, or investors, this property is more than just a home; its a lasting legacy in one of Muskoka's most beloved communities. (id:35360)
Harvey Kalles Real Estate Ltd.
26 Ash Street
Seguin, Ontario
This is a unique offering. Nestled in the heart of the Rosseau waterfront, this private boathouse is a true gem offering both character and convenience in one of the most sought after waterfront villages in Ontario. This boathouse measures 25x22 feet and has recently been restored with care. The boathouse not only provides a safe and sheltered haven for your boat, keeping it protected from sudden weather changes but it provides a jump off for you to access Lake Rosseau. Here, the waterfront is hard packed sand and the position of the boathouse is at the end of a row of boathouses. Beyond function, the boathouse captures the timeless charm of Muskoka's waterfront lifestyle, offering a unique opportunity to own a piece of Rosseau history. Ideally located just a short walk from the village, you'll enjoy easy access to boutique shops, dining, the farmers market, and sandy beaches all while maintaining your own private retreat on the water. Whether you're seeking a secure docking solution, an investment in the heart of cottage country, or a base for endless days on Lake Rosseau, this boathouse delivers rare value and enduring charm. Contact the listing agent for further details. (id:35360)
Harvey Kalles Real Estate Ltd.
3991 Kawagama Lake Road
Algonquin Highlands, Ontario
Desirable sunset exposure and sand beach on Kawagama Lake! This charming 3-bedroom cottage checks all the boxes for your ideal lakeside retreat. Located on Haliburton's largest lake, this property boasts 102 feet of beach frontage with sought-after evening sunsets. Nestled on a level lot among the trees with easy year-round access via municipal paved road, this partially winterized cottage offers open-concept living, dining and kitchen areas with lofted ceilings, cedar interior and durable laminate flooring throughout. The spacious primary bedroom includes a convenient 2-piece ensuite, while the main 4-piece bathroom serves guests and family alike. A bright and enclosed sunroom offers additional living space and panoramic lake views, creating the perfect spot to relax with a morning coffee or evening drink. Downstairs, a full unfinished basement offers excellent potential for additional living space or storage. Bonus features include a large outbuilding for a variety of uses. Close proximity to the charming town of Dorset, just 15 minutes away, for shopping, dining and amenities. Whether you're looking for a peaceful getaway or a family-friendly waterfront escape, this Kawagama Lake gem is ready to welcome you! The calls of the loon, owl and wolf are free! (id:35360)
Forest Hill Real Estate Inc.
0 Ash Street
Seguin, Ontario
Vacant Lot in the middle of the Rosseau village. Multiple uses available. You can choose to purchase this lot in conjunction with the water lot and boathouse on Rosseau MLS # (X12382830) or with the residential home and property adjacent to it MLS # (X12382824) or keep it separate and buy the lot on its own to benefit from the many possibilities for this raw vacant land right in the heart of the village, walking distance from everything in town. This land is well treed and spacious. Currently there is not road built into the property but Ash Street runs along the one side of the parcel. Call today to explore your options. (id:35360)
Harvey Kalles Real Estate Ltd.
580 Coldstream Drive
Waterloo, Ontario
Prime retail/commercial units available at 580 Coldstream Dr, Waterloo – sizes ranging from 1,000 sq. ft. to 5,000 sq. ft. Flexible layouts with multiple permitted uses, making it ideal for a variety of businesses. Strategically located close to thriving residential neighborhoods and major commercial hubs, ensuring high visibility and strong foot traffic. A great opportunity to establish or expand your business in one of Waterloo’s sought-after location. Note- TMI is not $1, Brand new building, TMI is TBD. (id:35360)
RE/MAX Icon Realty
Exp Realty Of Canada Inc
Exp Realty Of Canada Inc
61 Federica Crescent
Wasaga Beach, Ontario
Welcome to 61 Federica Crescent in sought-after River's Edge Community! The "Rush" model by Centurion Homes features 1,815 square feet of pure comfort. The primary bedroom on the upper level boasts a large walk-in closet and a luxurious 5-piece ensuite bathroom. Additionally, there are two more spacious bedrooms, a full 4-piece secondary bathroom, and laundry room conveniently located on the second floor. The main floor welcomes you with a large foyer and a practical 2-piece powder room. The family room, featuring durable engineered hardwood flooring, offers a warm, inviting atmosphere with a coffered ceiling and pot lights. The kitchen is equipped with modern stainless-steel appliances and is complemented by a comfortable dining area. Noteworthy features include interior access to the garage through a handy breezeway that directly connects to the backyard, making it easy to move items in and out. Walking distance to Wasaga Beach Public Elementary School, and located close to shopping and all amenities. You're only 15 minutes to Collingwood, 25 minutes to Blue Mountain, 30 minutes to Barrie, and 20 minutes to Angus, making it an excellent choice for commuters and those seeking a balance of lifestyle and accessibility. Book your showing today. (id:35360)
RE/MAX By The Bay Brokerage
61 Federica Crescent
Wasaga Beach, Ontario
For Lease! Welcome to 61 Federica Crescent in sought-after River's Edge Community! The "Rush" model by Centurion Homes features 1,815 square feet of pure comfort. The primary bedroom on the upper level boasts a large walk-in closet and a luxurious 5-piece ensuite bathroom. Additionally, there are two more spacious bedrooms, a full 4-piece secondary bathroom, and laundry room conveniently located on the second floor. The main floor welcomes you with a large foyer and a practical 2-piece powder room. The family room, featuring durable engineered hardwood flooring, offers a warm, inviting atmosphere with a coffered ceiling and pot lights. The kitchen is equipped with modern stainless-steel appliances and is complemented by a comfortable dining area. Noteworthy features include interior access to the garage through a handy breezeway that directly connects to the backyard, making it easy to move items in and out. Walking distance to Wasaga Beach Public Elementary School, and located close to shopping and all amenities. You're only 15 minutes to Collingwood, 25 minutes to Blue Mountain, 30 minutes to Barrie, and 20 minutes to Angus, making it an excellent choice for commuters and those seeking a balance of lifestyle and accessibility. Book your showing today! (id:35360)
RE/MAX By The Bay Brokerage
175 - 49 Trott Boulevard
Collingwood, Ontario
SKI SEASON fully furnished rental, list price is for 4 months Dec. 1 - March 31 but dates can be flexible. Beautifully maintained all ground floor two bedroom, two bathroom condo in Living Stone (aka Cranberry) with upgraded counters and flooring. Sleeps 7 (Q in primary, twin/dbl bunk in 2nd bdrm, Q pull-out sofa in LR), upgraded satellite, basic wifi in unit. Gas fireplace heats the condo with little need for the supplemental baseboard heating. Owners will consider a pet. (Allergy alert: 2 cats are in residence 'til Dec. 1st.) Utilities are in addition to the rent (hydro, water, gas, HWT rental run approx $250/mth, cable & Internet approx $190/mth). Additionally required is a security deposit of $2000 for utilities, final cleaning and damage (if any), held in Trust during the tenancy and partly refundable after reconciliation of utilities. One exclusive parking space is right in front of the condo, visitor parking is unassigned and first come/served. Walk to nearby shopping and dining or quick drive into Collingwood. Tenant to supply own linens/towels and pay for professional cleaning at end of Lease. Tenant MUST provide a permanent residence address other than subject property. No smoking or vaping of any substance allowed inside the condo. (id:35360)
Royal LePage Locations North
762 Eastdale Drive
Wasaga Beach, Ontario
RARE FIND, Wasaga BEACHFRONT Property!! This is your Glorious Opportunity to own a beautiful cottage along the sandy shores of the warm and shallow waters of Southern Georgian Bay in Wasaga Beach - known as the World's Longest Freshwater Beach (over 14 kilometers in length). Located on prestigious "Eastdale Drive" nearest to Allenwood Beach and New Wasaga Beach, this fabulous location is only a short drive to Downtown Collingwood and the all the fun at Blue Mountains. You and your Family will enjoy the captivating and panoramic views of the sparkling blue waters, the world-renowned westerly sunsets, and the sweeping views to the Ski Hills of Blue Mountain. This well-maintained cottage presents, a Bunkie that sleeps 4, a bright, open concept living, dining, and kitchen area, a seamless space made for gatherings and laughter. With three generously sized bedrooms and two bathrooms, there's ample room for everyone to stay, unwind, and share in the joy of your beachside getaway. Whether you're looking for a personal retreat or a place to host unforgettable summers, this cottage offers the ultimate experience, just steps away from the beach, where you'll enjoy breathtaking sunsets and endless stretches of soft, sandy shoreline. (id:35360)
RE/MAX By The Bay Brokerage
41 Quinte Crescent
Kitchener, Ontario
Welcome to 41 Quinte Crescent! This rare detached condo backs onto Chicopee Ski Hill and blends a private freehold feel with worry-free condo living. This carpet-free home has numerous luxury finishes such a hand-scraped maple hardwood, California shutters, sleek-touch dimmable lights and large sunlit windows. The living room offers a cozy gas fireplace and a walkout to a private patio and garden. The updated kitchen features quartz counters, a farmhouse sink, under-cabinet lighting, pot lights, Fisher & Paykel appliances, and a chef-inspired Bertazzoni gas range. The dining room is designed for connection, with easy access to the kitchen and a view into the living space. A stylish and updated three-piece bath with a marble countertop completes the level. Upstairs the hardwood continues through two bright and specious bedrooms. The primary suite offers abundant natural light, dual closets, and scenic views. The updated five piece bath includes double sinks and a tub and shower combination. The lower level provides laundry, generous storage, high ceilings, a two piece rough-in, and the potential to easily finish the space to your imagination. Enjoy the serene setting, the community pool, ample visitor parking, and the convenience of exterior maintenance and snow removal included in the condo fees. Parks, trails, Chicopee Ski and Summer Resort, the Grand River, nearby shopping, and quick and easy access to the Expressway and Highway 401. A move in ready home in a location that feels like a retreat! (id:35360)
Royal LePage Wolle Realty
94 Soho Street
Stoney Creek, Ontario
Welcome to 94 Soho Street — a beautifully maintained freehold end-unit townhome nestled in the highly desirable Central Park community of Stoney Creek. With immediate access to the Red Hill Valley Parkway and the LINC, commuting is effortless. Built by award-winning Losani Homes, this property showcases quality craftsmanship from top to bottom. Step inside and be greeted by a thoughtfully designed main floor featuring a bright open concept layout, convenient 2-piece powder room, and direct garage access. Upstairs, the spacious primary suite boasts large windows, a walk-in closet, and a private 4-piece ensuite. Two additional generous bedrooms share a full 4-piece bathroom, perfect for growing families. The unfinished basement includes a rare walk-out, giving you the opportunity to create even more living space — whether a family room, guest suite, or home office. No condo or road fees. Whether you're upsizing or investing, this is a fantastic opportunity. Close to many amenities in the area including grocery, big box retailers, schools, Red Hill and more. (id:35360)
Martin Smith Real Estate Brokerage
84 Captain Estates Road
Whitestone, Ontario
DESIRABLE WHITESTONE LAKE! YEAR ROUND WATERFRONT COTTAGE RETREAT or HOME! Nestled at the end of the road with year round access. Lake house features open concept design w Cozy airtight wood stove, Main floor primary bedroom + 2 generous sized bedrooms in the walkout basement, Bright Updated kitchen, Great room features wall of windows to enjoy stunning lake views, Walk to to huge deck, Forced air furnace + heat pump w air conditioning, Family & guests will enjoy the Pine enhanced Bunkie with loft 16' x 12'.4", Handy Workshop 20' x 20',Shed for the toys 12' x 10'6", Private road maintained year round by a excellent road association, 95 ft of shoreline, 0.64 Acres w excellent privacy, Great swimming from your private dock, Miles of boating & fishing enjoyment, Drive or Boat into Dunchurch for amenities, Community Centre, Nurses station, Liquor Store, Just 25 mins to Parry Sound, Easy direct HWY access to GTA, This Whitestone Lake Gem Awaits! (id:35360)
RE/MAX Parry Sound Muskoka Realty Ltd
931 Glasgow Street Unit# 6c
Kitchener, Ontario
Three bedroom townhouse in the attractive complex is well maintained, with its own playground, surrounded by trails, and just moments from The Boardwalk Shopping Centre, schools, and every imaginable amenity. Combined with low maintenance fees, 931 Glasgow is the perfect place to call home. (id:35360)
Peak Realty Ltd.
142 Foamflower Place Unit# 64
Waterloo, Ontario
Just 1 year new, 2 bed 2 bath condo townhouse, 1022 sqf, one level, with one parking. Almost new appliances. Walking distance to Vista Hills Public School. Close to Laurel Heights Secondary, University of Waterloo and Wilfrid Laurier University. 5 minutes to Costco, Canadian Tire, Shoppers Drug Mart, The Boardwalk, Medical Center, Landmark Cinema. Good credit scores and good incomes required. Tenant pays utilities, hot water heater and water softener rental. (id:35360)
Peak Realty Ltd.
3030 Breakwater Court
Mississauga, Ontario
Stylish very Low-Fee & affordable Townhome in a Premium high-demand location of Cooksville in Mississauga. This spacious 3 Bedroom & 2+1 Bathrooms beautifully maintained with over 1,800 Sq Ft home is a commuters’ paradise. Be prepared for a pleasant viewing experience of this meticulously maintained home showcasing a great functional layout, Primary bedroom retreat with 3 piece en-suite and walk-in closet, an abundance of natural light and a comfortable living space, neutral colours, hardwood & ceramic flooring, large windows and an additional entrance for convenience. Various UPGRADES (Recent & Previous) include: Roof (2023), Kitchen refinishing & Quartz countertops (2021), Bathrooms updated (2021), Painting and more. Great parking consisting of own Garage with direct entrance from the lower level, a private Driveway with exclusive space + an ample Visitor parking for your guests. Centrally located at just minutes to Cooksville GO, short drive away from Square One, major highways including the 403 and QEW and close proximity to parks, great schools plus all the conveniences of city living, this home offers the perfect blend of suburban tranquility and urban convenience. Excellent choice for the young professionals, families/ retirees, a multigenerational home and move in ready above all. Don't miss this opportunity to own this great home in a highly desirable neighbourhood! (id:35360)
Peak Realty Ltd.
139 Chestnut Avenue
Brantford, Ontario
Investor Alert! 139 Chestnut Avenue in Brantford is the century home opportunity you’ve been waiting for. This duplex-zoned 1.5 storey home offers endless upside for flippers, BRR investors, or anyone seeking multi-unit income potential in one of Brantford’s most promising neighbourhoods. Inside this 3-bedroom, 1-bath home, you’ll find a layout ready for transformation—a full interior renovation is needed (except the kitchen), but the bones are solid, the layout is functional, and the upside? Massive. From the vaulted ceiling in the family room that adds surprising volume and natural light, to the double-wide driveway that easily parks 4 cars, this property is practically begging for a profitable refresh. The basement offers additional square footage, awaiting finishing touches or use for storage. You’re working with forced-air gas heating and a 6-year-old furnace and central AC system—great news for budget-conscious investors. With zoning that supports duplex conversion, you can legally add a second unit and double your rental revenue. (id:35360)
Exp Realty


