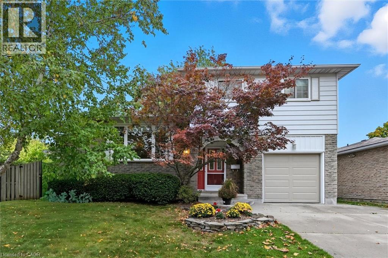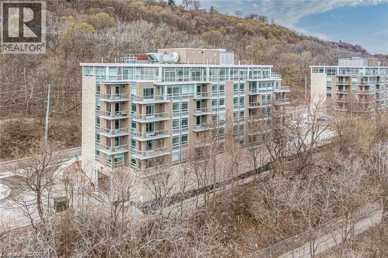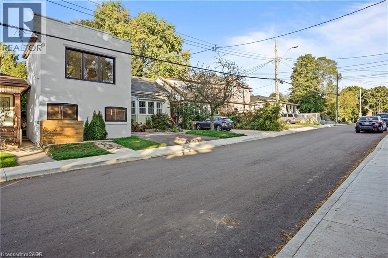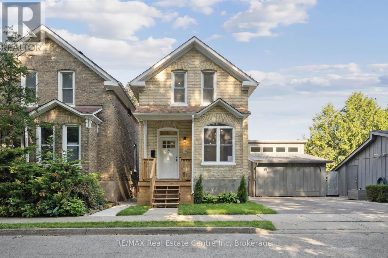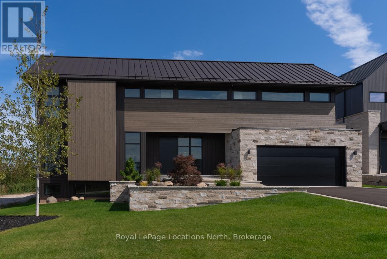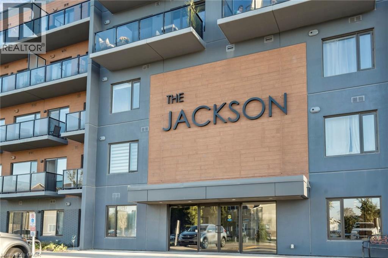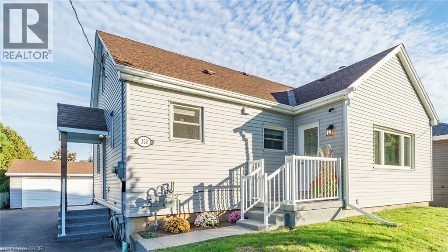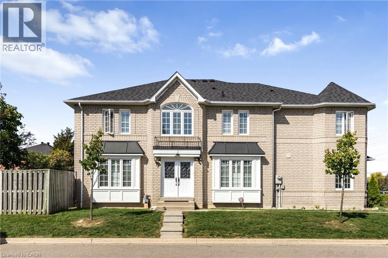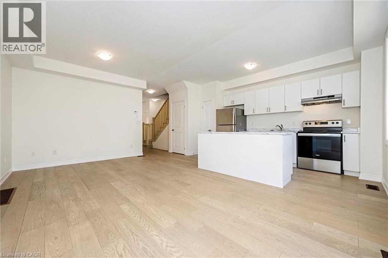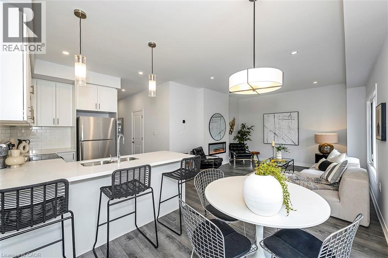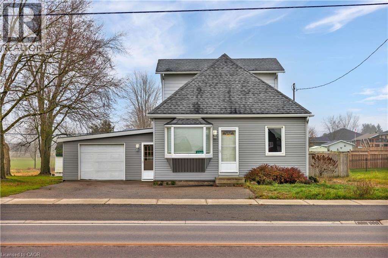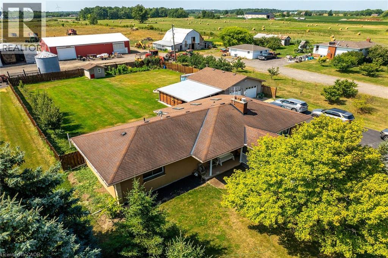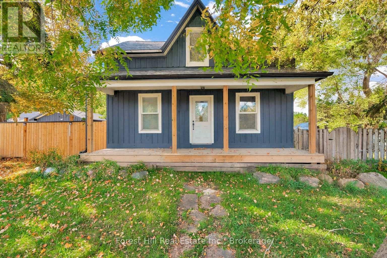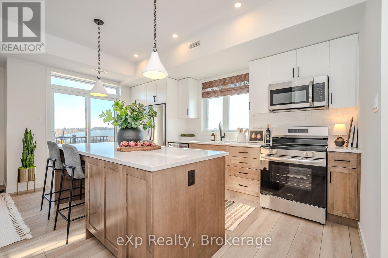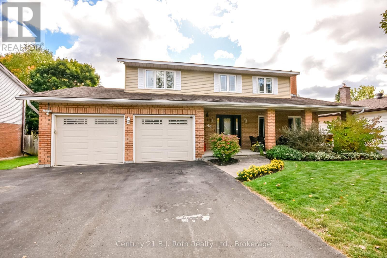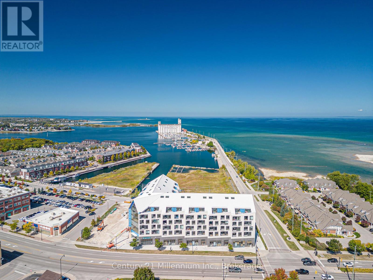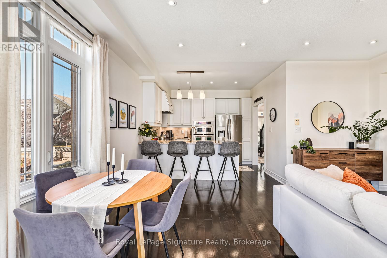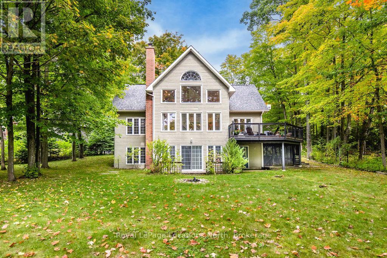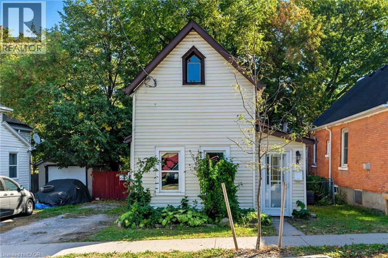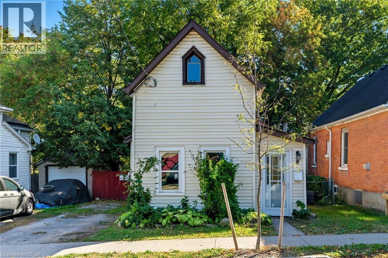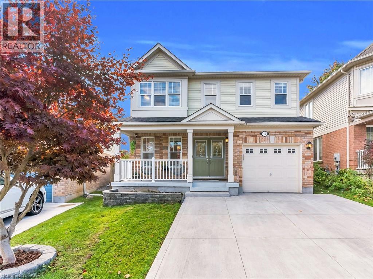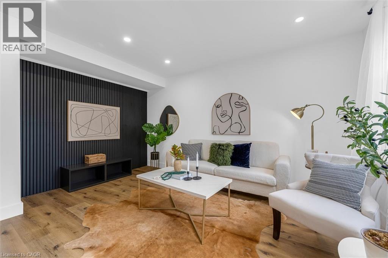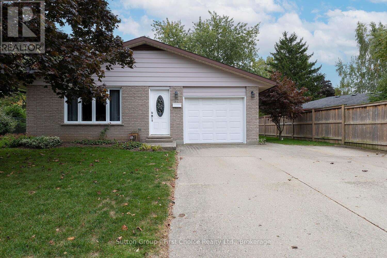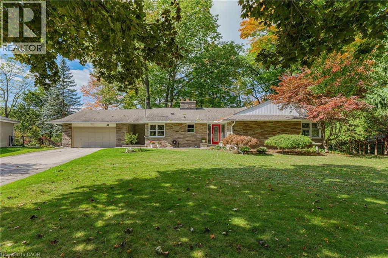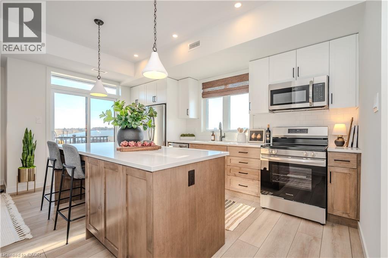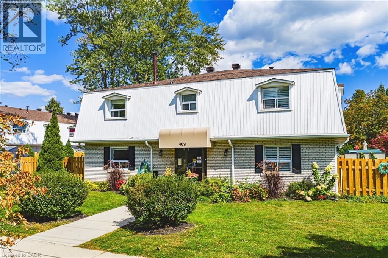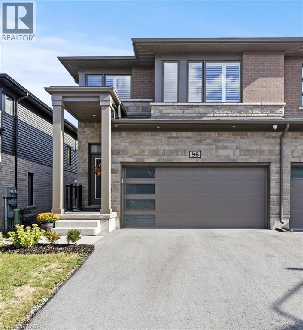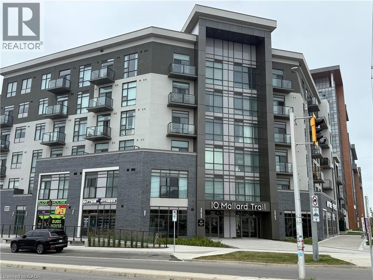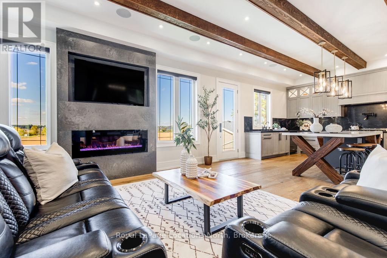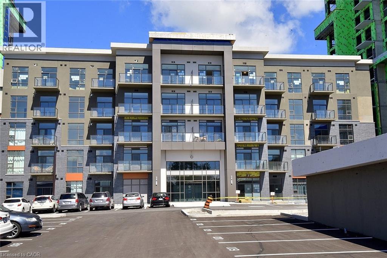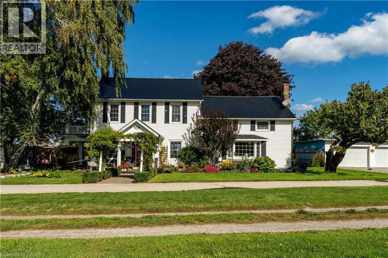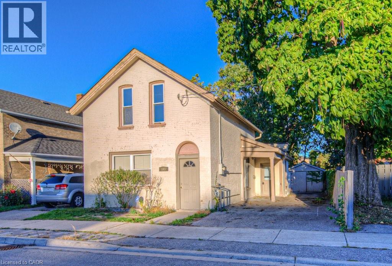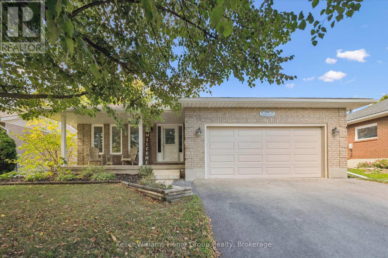2400 Eaglesfield Drive
Burlington, Ontario
Welcome to this charming 3-bedroom, 1.5-bath detached home in Burlington’s coveted Brant Hills neighborhood! Features include a cozy wood-burning fireplace, bright layout, and an eat-in kitchen with walkout to a spacious cedar-lined backyard surrounded by mature trees. Enjoy parking for 3 vehicles and a family-friendly location within walking distance to parks, schools, shopping, and all amenities. A wonderful opportunity to own in one of Burlington’s most desirable communities! (id:35360)
Keller Williams Edge Realty
479 Charlton Avenue E Unit# 603
Hamilton, Ontario
Quite possible one of the best views of Hamilton, city scape and waterfront. Perfectly located on the treed plateau alongside the picturesque Niagara Escarpment. This well-appointed 2 bedrooms, 2 baths penthouse suite with upgraded finishes. Parking spot and locker location close to the evaluator. Offers quick access to local shopping, dining and outdoor adventures. Just outside of your doorstep, with access to the rail trails. Do not miss out. Perfect for anyone looking to rent in Hamilton. (id:35360)
Michael St. Jean Realty Inc.
30 Jones Street Unit# 2
Hamilton, Ontario
Introducing one of the most HIGH END rental experiences in WEST HAMILTON. Converted from a late 1800s building to the most modern residential living the City has to offer. Strategically located seconds to absolutely every amenity and highway access. Fully renovated from inside out, this boasts flooring reclaimed hardwoods and reclaimed claw iron tub from a century ago. accented with modern pearl washed penny tiles, modern vanity and custom backlit mirror lighting. This unit breaches century old reclaimed with modern import lighting from across the world, new imported backsplash tiles, soft close custom lacquer cabinetry, under mount sink, custom stone counters and under mount counter lighting to create a kitchen like no other. The home is completed with a living room uncontested with import felt/composite accent wall and 6ft high/10ft long floor, to ceiling living room window - architectually designed like no other int he city. The unit is completed with parking, storage, brand new high efficiency washer/dryer, fridge, stove, range and ultra modern exterior refinishing including all new doors, windows and future fully enclosed captivating rooftop terrace. Perfect for Medical/Business/Legal Professionals, Single or Couples. Call to view immediately! (id:35360)
Michael St. Jean Realty Inc.
288 Glover Road Unit# 21
Stoney Creek, Ontario
Stunning Branthaven-Built 3-Storey Townhome in Sought-After Winona/Fruitland Neighbourhood. 10 mins to the New Go Train Station Opening at the end of October! Welcome to this beautifully upgraded townhome located in one of Hamilton’s fastest-growing communities. Ideally situated just minutes from the QEW and Red Hill Valley Parkway, you'll enjoy easy access to everything you need—including trendy new restaurants, shopping, Costco, and more. This home features a bright and airy open-concept layout, complete with wide plank vinyl flooring and stylish upgraded lighting throughout. The gourmet kitchen boasts sleek white cabinetry, stainless steel appliances, granite countertops, and a modern tile backsplash. The main floor also includes a spacious family room with a charming shiplap feature wall, separate dining area, and access to a private balcony—perfect for entertaining or relaxing. The powder room has been tastefully updated with new tile flooring and contemporary fixtures. Upstairs, you’ll find two generously sized bedrooms, a convenient laundry closet, and a spacious 4-piece bathroom with a relaxing soaker tub. The primary bedroom features a walk-in closet and its own private balcony. Lovingly maintained, this exceptional home is built by award-winning Branthaven and offers quality craftsmanship, thoughtful upgrades, and a truly move-in-ready experience. (id:35360)
RE/MAX Escarpment Golfi Realty Inc.
68 Spruce Street
Cambridge, Ontario
Welcome to your dream home at 68 Spruce St, nestled in heart of historic Galt & just a short stroll from the scenic Grand River! This completely gutted (with only the original exterior brick remaining) & fully renovated gem offers the best of both worlds-timeless charm & modern comfort W/brand-new plumbing, electrical, high-efficiency windows & HVAC systems for peace of mind for yrs to come. Step into sunlit open-concept living & dining area bathed in natural light from stunning arched picture window. Scratch-resistant vinyl plank flooring ties the space together while 30 stylish pot lighting throughout enhances every room & creates a bright welcoming atmosphere-perfect for relaxing W/family or hosting friends. Showstopper kitchen W/white cabinetry, quartz counters & centre island topped W/warm butcher block complete W/pendant lighting & overhang seating for casual dining. Step out directly to the backyard from the kitchen creating ideal indoor-outdoor flow. Elegant oak staircase leads upstairs to 3 spacious bdrms including generous primary suite W/dual windows. Upper-level 4pc bath is finished W/porcelain tile floors, sleek vanity & tiled tub/shower combo. Downstairs the partially finished bsmt expands your living space W/finished 3pc bath, heated marble floors & dedicated laundry room. Bright rec room is fully drywalled & painted left without flooring so new owners can customize it to suit their needs. Wet bar R/I for kitchenette is already in place. This level is ideal for future in-law suite or mortgage helper setup. Located in sought-after Galt neighbourhood, enjoy the convenience of being steps to Soper Park with its trails, splash pad & disc golf. Walking distance to downtown boutiques, dining, cafés & historic Cambridge Farmers Market. This is more than a home, its a lifestyle! Move in & enjoy new everything in one of Cambridge's most charming & connected communities. *Finished bsmt image is a rendering, illustrating potential with flooring & kitchenette* (id:35360)
RE/MAX Real Estate Centre Inc
RE/MAX Real Estate Centre Inc.
104 Maryward Crescent
Blue Mountains, Ontario
Welcome to this exceptional, architecturally refined residence where luxury, functionality, and design exist in perfect harmony. Thoughtfully curated for elevated living, this high-end custom home is a rare offering that seamlessly blends innovative features with warm, organic finishes. Step inside and be greeted by a striking wall of greenery framed by expansive windows. The great room sets the tone with soaring vaulted ceilings, rich wood accents, ambient mood lighting, and oversized aluminum windows that flood the space with natural light, creating a sense of openness and calm. At the heart of the home lies a dream kitchen, outfitted with a 30" panelled fridge and 30" freezer, a 48" induction/gas combo stove, wine fridge, ample storage and a walk-in pantry complete with a sink, second dishwasher, and built-in coffee station the perfect blend of luxury and function. The spacious dining area flows seamlessly into a heated four-season sunroom. With massive sliding doors leading to the outdoors, this flexible space is perfect for year-round entertaining and relaxed indoor-outdoor living. Main floor powder room with a full shower has been thoughtfully designed with future pool or hot tub access in mind. Upstairs, you'll find three expansive bedrooms, each with custom walk-in closets and spa-inspired ensuites. The primary retreat offers serene escarpment views from bed and a glimpse of the bay from the closet window a peaceful start to everyday. The finished lower level offers exceptional versatility, featuring two oversized bedrooms, a home office, storage, heated floors and a roughed-in wet bar. Whether you envision a media lounge, gym, or guest suite, the possibilities are endless. Perfectly located in one of the areas most desirable communities - hike from your doorstep, stroll to the water, or hop on the Georgian Trail. Just minutes from the Georgian Bay Club, private ski clubs, and the charm of Thornbury. Taxes have not yet been assessed. (id:35360)
Royal LePage Locations North
64 N Main Street N Unit# 316
Hagersville, Ontario
Welcome to The Jackson, where contemporary design meets everyday comfort. This stylish end corner condo offers bright, open-concept living with two extra windows and an inviting west-facing view that fills the space with natural light. Enjoy a thoughtfully designed kitchen featuring Wingers Cabinetry, a central island, and premium frigidaire stainless-steel appliances. The spacious layout includes a glass-enclosed shower, insuite laundry, and an oversized closet for added convenience. Step through patio doors to a large private balconyperfect for morning coffee or evening sunsets.Residents enjoy exceptional amenities including a party/games room, bike storage, controlled entry, and ample visitor parking. A dedicated parking space and locker complete the package. Ideal for professionals, first-time buyers, or anyone seeking modern living in a wellmanaged building close to everything. (id:35360)
Exp Realty
690 Coldstream Drive
Waterloo, Ontario
WOW! Premium oversized corner lot. Welcome to 690 Coldstream Drive. Nestled on a quiet picturesque street, this gorgeous family home offers exceptional space inside and out. You'll love the family friendly neighbourhood with close proximity to many amenities such as the Laurel Creek conservation, the famous St. Jacobs Farmer's Market, scenic walking trails, schools, parks, YMCA, library and so much more. Step inside the open-concept main floor, featuring beautiful hardwood flooring, a STUNNING two-sided fireplace, a 2-piece powder room, and a bright kitchen with centre island, coffee nook and stainless steel appliances. Enjoy two walkouts leading to your fully fenced backyard paradise featuring a large and private L-shaped deck, perfect for entertaining and outdoor living. Upstairs, you’ll find three bright and generous sized bedrooms, including a primary suite with a vaulted ceiling, a stunning feature window, and a private ensuite. The partially finished basement provides additional living space, ideal for a family recreation room, home gym, kids play room, storage area the possibilities are endless. Some recent upgrades to note include, master bedroom window (2018), Fridge (2024) Stove (2025) Furnace (2019), and owned water heater. This stunning family home really checks all the boxes from the pool-sized backyard, the inviting front porch, its corner lot and the family friendly neighbourhood. This home is turnkey and a MUST SEE! Here today, gone tomorrow. Don't miss out! (id:35360)
RE/MAX Icon Realty
350 Pottruff Road N
Hamilton, Ontario
Could this be your new home? Charming Detached 1.5 story, 4 bedroom & 3 bathrooms with a 2+ car Garage and parking for an additional 8+ cars. Located in the highly desirable mature Kentley community and situated on a secluded cul-de-sac with close proximity to highway access. On the main floor, the home has 2 bedrooms, a generous 5 pc bath with double sinks, updated large kitchen with a ton of cupboard and counter space, 2 pc powder room, living room/dining room & main floor laundry. Upstairs, relax and unwind in the sizeable, secluded Master Bedroom. The spacious basement has a 3rd bathroom with 4-pcs, a den, an oversized 4th bedroom and a storage area. With a separate side entrance, there is potential for a conversion to an in-law suite with rough-ins for additional washer/dryer. Sitting on a larger lot, 50 ft x 117 the backyard features a 15’ above ground pool with heater. The 2+ car garage has its own furnace and workshop space. This home offers both comfort and convenience with endless possibilities. Just a short walk to Eastgate Square, grocery stores and the new Centennial go-train station. A commuters dream being close to the Redhill, Linc and QEW. (id:35360)
RE/MAX Escarpment Realty Inc.
1060 Foxglove Place
Mississauga, Ontario
ENTIRE HOME FOR LEASE! Bright, spacious and a perfect location! Welcome home! Three bedrooms upstairs with an oversized primary bedroom with its own ensuite. Finished basement with two more good sized rooms; could be used as bedrooms, play rooms, office space or storage. Roomy white kitchen with a walkout to the backyard. Natural light streaming in to the generous living room. California shutters throughout. Corner lot has lots of outdoor space, with an enclosed backyard to keep your kids safe. Family friendly neighbourhood, close to all amenities, transit, schools, shopping. AVAILABLE FROM DEC.1, 2025 (id:35360)
RE/MAX Escarpment Realty Inc.
14 Jellicoe Court
Hamilton, Ontario
FALL IN LOVE WITH THE HOUSE, THE LOCATION & THE PRICE! For just $719,900 YOU can live on a QUIET COURT, in the PERFECT NEIGHBOURHOOD of LINDEN PARK. This BRAND NEW FREEHOLD END UNIT TOWNE BUILT BY DiCENZO HOMES is 1360 sf & welcomes you with a GRANDE ENTRYWAY featuring an archway of STUCCO complimented with BRICK & STONE that is exclusive to our END UNITS. Gorgeous OAK HARDWOOD FLOORING leads you to an OPEN CONCEPT LIVING AREA with BIG BRIGHT OPEN WINDOWS & KITCHEN that features a LARGE ISLAND, PANTRY & STAINLESS STEEL APPLIANCES. When it’s time to RELAX, head upstairs to 3 SPACIOUS BEDROOMS. The PRIMARY BEDROOM offers 2 CLOSETS & an ENSUITE with corner SHOWER WITH FRAMELESS GLASS. Comes with TARION WARRANTY, HST REBATE FOR FIRST TIME HOMEBUYERS & is CLOSE to ALL AMENITIES, SCHOOLS, PARKS, SHOPPING, RESTAURANTS & TRANSIT. The BEST PART is that this HOME IS READY & CAN BE YOURS in as little as 30 DAYS!!! (id:35360)
Coldwell Banker Community Professionals
205 Thames Way Unit# 22
Hamilton, Ontario
WELCOME TO HAMPTON PARK! THIS FULLY FINISHED INTERIOR TOWNE features 1430 SqFt of living space with a stunning BRICK, STUCCO & STONE front exterior. Open the door & “glorious grey” VINYL PLANK FLOORING leads you to a WIDE OPEN CONCEPT LIVING, DINING & KITCHEN AREA. A DETAILED CHEF’S KITCHEN invites you to explore & enjoy the “well thought out” details by our DESIGN TEAM boasting UPGRADED WHITE SHAKER STYLE CABINETRY with SOFT CLOSE DOORS, SUBWAY TILE BACKSPLASH, DEEP UPPER FRIDGE CABINET & STONE COUNTERTOPS that wrap around and are completed with a BREAKFAST BAR. Perfect for kids doing homework or an extension of the ENTERTAINMENT SPACE. This UNIT is WIDER than most TOWNES & allows for a COZY SECTIONAL & additional pieces. When it’s time to relax, head up the OAK STAIRS to 3 SPACIOUS BEDROOMS & a PRIMARY BEDROOM worth closing the door & escaping for a while. A LARGE WALK-IN CLOSET & an ENSUITE with full size GLASS FRONT SHOWER complete with SHOWER NICHE, POTLIGHT & STONE COUNTERTOPS. This TOWNE is ready to be YOURS in a SNAP… move in “IN 30, 60 or 90 DAYS!” (id:35360)
Coldwell Banker Community Professionals
2241 Line 34
Shakespeare, Ontario
Bright and open 3 bedroom home filled with natural light. Spacious main floor layout with open concept kitchen living dining room layout with an additional main floor office. Finishing the main floor is a family sized family room with walkout to large deck overlooking your 165 foot deep landscaped lot. Private Backyard is fully fenced with patio and Gazebo. Upper level has three bedroomS. Lower level offers additional living space or hobby/workshop room with laundry. Utility room is accessed through the laundry room with loads of storage. Many updates include floor, siding, paint, windows, doors, and hi-efficiency furnace and a/c. Heated attached garage. Enjoy evening bonfires and quiet nights. Great location, just around the corner from schools. Active sports association and friendly neighbours. (id:35360)
RE/MAX Twin City Realty Inc.
982 Highland Road E
Stoney Creek, Ontario
Welcome to breathtaking, beautiful home at 982 Highland Road E, Stoney Creek. A rare opportunity to own unique property in rural Stoney Creek by escaping city traffic, while staying just minutes from city conveniences. Renovated and updated large bungalow features 3 spacious bedrooms with hardwood flooring, open concept kitchen, dining room, living room, 5 pcs bathroom (heated floor) and sun room on main floor. Fully finished lower level features In-Law suite set up, with another large eat-in-kitchen, bedroom, full bathroom (heated floor), living room, laundry and plenty of storage space. Step outside to humongous family friendly back yard, with large covered sitting area between garage and home for enjoyment and entertainment of summer days/nights. Standout feature of this property is detached double car garage/workshop. This is dream come true for hobbyist, trades people, or anyone needing ample storage or parking spaces that can fit up to 14-15 cars. Endless possibilities are here. Property offers the ideal combination of function, comfort, and accessibility. Call today to make this versatile, family oriented property your own! 100x200 lot. RSA (id:35360)
RE/MAX Escarpment Realty Inc.
RE/MAX Real Estate Centre Inc.
2824 County Road 124 Road
Clearview, Ontario
Affectionately called "The house at the top of the hill" - This is the perfect country home in the heart of Duntroon. The ideal property to live a rural lifestyle while only being a short drive down the hill into either Collingwood or Stayner. Surrounded by mature trees, this oversized, fully fenced in lot gives you tons of privacy to enjoy your backyard. So much room to garden, sit around the bonfire, walk back to the creek, or relax on the newly extended covered deck. The detached garage could be for auto enthusiasts, a woodworking shop, or an artist studio. The main house has a ton of classic country charm but is very livable and turnkey. The kitchen is an incredibly bright and inviting space with brand new oversized sliding doors to the deck and a huge island for gathering. An open dining space is perfect for a farm style table to enjoy meals with family and friends. Up a couple of steps you will wander by a upgraded full main floor bathroom and into your charming living space. This level also features a den or study that has new side by side washer & dryer with super functional laundry and utility storage space. Up the charming pine staircase you will fine your full second level with two generous bedrooms and oversized primary suite with vaulted ceiling and walk in closet full of storage. The second level has its own full bath with a soaker style tub. This home really has the turnkey functionality in addition to tons of character, charm, and interest which is a tough combination to find! You will love the house on the hill. (id:35360)
Forest Hill Real Estate Inc.
262 Dundas Street E Unit# 311
Waterdown, Ontario
Welcome to this spacious and beautifully refreshed 2 bedroom + den condo, offering over 1,300 sq. ft. of thoughtfully designed living space where history blends seamlessly with modern living. Freshly renovated with new hardwood flooring, pain, fixtures, updated bathrooms & open concept modern kitchen, this home radiates warmth and coziness from the moment you step inside. The open-concept layout features 10-foot ceilings and an abundance of natural sunlight, creating an inviting and airy atmosphere throughout. Enjoy two private balconies—perfect for morning coffee or evening relaxation and the convenience of in-suite laundry, a locker room, and two parking spots. Located in a highly desirable area, you’re just steps away from a vibrant mix of restaurants, grocery stores, and shops, and minutes to highways and top-rated schools. A perfect blend of comfort, space, and lifestyle—this condo truly feels like home. (id:35360)
Michael St. Jean Realty Inc.
99 - 824 Woolwich Street
Guelph, Ontario
Occupancy expected for Summer 2026 in this brand-new two-storey home, presented by Granite Homes. Sitting at an impressive 1,106 sq ft with two bedrooms, two bathrooms, and two balconies. You choose the final colors and finishes, but you will be impressed by the standard finishes - 9 ft ceilings on the main level, Luxury Vinyl Plank Flooring in the foyer, kitchen, bathrooms, and living/dining; quartz counters in kitchen and baths, stainless steel kitchen appliances, plus washer and dryer included. Parking options are flexible, with availability for one or two vehicles. Enjoy a Community Park with Pergola, Seating, BBQs, and Visitor Parking. Ideally located next to SmartCentres Guelph, Northside combines peaceful suburban living with the convenience of urban accessibility. You'll be steps away from grocery stores, shopping, public transit, and restaurants. There are now also three designer models to tour by appointment and special promotions for a limited time! (id:35360)
Exp Realty
49 Sulky Drive
Penetanguishene, Ontario
Stunning In-Town Family Home with Pool & Modern Upgrades!Welcome to this beautifully updated 2-storey family home, ideally located within walking distance to schools (St. Anns and James Keating) and all the conveniences of town living. Boasting 4+1 spacious bedrooms, 4 bathrooms, and a fully finished basement, this home offers the perfect blend of style, comfort, and functionality.Step inside to discover a bright and open-concept main floor featuring a modern kitchen, dining area, and family roomperfect for entertaining or relaxing with family. High-end finishes and thoughtful upgrades are evident throughout, from sleek flooring to stylish fixtures.Upstairs, youll find generously sized bedrooms, including a primary suite with an ensuite bath. The finished basement provides extra living space, a 5th bedroom, and additional storage or recreation areas.Outside is your private backyard oasis, featuring a custom-shaped inground pool, large patio, and fully fenced yardideal for summer fun and entertaining guests. The attached double garage is both heated and insulated with convenient inside entry, and the paved driveway offers ample parking.This is a rare opportunity to own a move-in-ready, family-friendly home in a sought-after location. Dont miss outbook your private showing today! (id:35360)
Century 21 B.j. Roth Realty Ltd.
306 - 31 Huron Street
Collingwood, Ontario
ANNUAL RENTAL - Welcome to Harbour House in downtown Collingwood, across from the harbour with views towards Collingwood's Museum and downtown. Enjoy this upgraded 2 bedroom, 1 bathroom home with one level living including 790 sqft of finished living space plus a 100sqft balcony. Offering a beautiful waterfall quartz countertop with matching backsplash; built-in, hidden dishwasher; modern flooring; and a desirable open-concept layout. Enjoy a fully equipped exercise room, dog wash station, guest suites, underground parking, fobbed entry and storage locker in a Scandinavian-inspired, architecturally stunning building which captures the nature-centred community perfectly. Located steps to groceries, pharmacies, restaurants, trails, live music, shops and more. A short drive to beaches, ski hills and golf. Collingwood is a true four-season playground, and whether you are looking for a place to hang your hat on weekends, or a home in which to grow your roots, this is the perfect place to soak in the amazing Southern Georgian Bay community. (id:35360)
Century 21 Millennium Inc.
14 Montclair Mews
Collingwood, Ontario
Welcome to 14 Montclair Mews! This exquisite end-unit townhome is situated in the highly desirable Shipyards community of Collingwood - a location that perfectly blends modern living with easy access to both the town's vibrant amenities and the stunning natural surroundings. This open concept layout features three spacious bedrooms, three beautifully appointed bathrooms, and a versatile ground-floor office/den, providing ample space. Nestled in one of Collingwood's most sought-after communities, this property offers unbeatable convenience. Downtown Collingwood, with its charming boutiques, fantastic dining, shopping, and local attractions, is only a short stroll away. Plus,Georgian Bay is just moments from your doorstep, offering breathtaking views of the Bay and the Collingwood terminals. Inside, you'll be welcomed by a freshly painted interior that exudes style, with timeless finishes throughout. The beautifully upgraded kitchen, featuring sleek stainless steel appliances and though. (id:35360)
Royal LePage Signature Realty
720 Concession 15 Road W
Tiny, Ontario
Short term Rental licensed*** Investment Opportunity + Enjoy Cottage life- Best of both worlds with this impressive 3-bedroom (+ 2 additional offices/den), 3-full-bath waterview home just steps from the white sandy shores of Georgian Bay, offering panoramic views of the bay and the Blue Mountains with unforgettable sunsets from your deck. Set on a private, mature 100' tree-lined lot in the picturesque Township of Tiny, this property offers authentic cottage character with modern, turnkey details. The main living area soars with vaulted pine ceilings and rustic wood flooring, anchored by a dramatic floor-to-ceiling stone fireplace, the perfect focal point for family gatherings. An open-concept kitchen with stainless steel appliances flows effortlessly into a large dining room designed for big dinners and holiday memories. A main-floor primary bedroom with office and convenient main-level living make day-to-day life easy; the second-floor primary bedroom features vaulted ceilings and double closets for generous storage and your primary suite. The home also offers a walk-out lower level with a separate living space, private entrance and in-home laundry, ideal as an in-law suite or additional rental unit. Modern touches like glass railing on the stairs and new decks complete the package. Licensed for Short term rentals, this 2,730+ total finished sq. ft. home is a rare combination of lifestyle, flexibility and income potential- bring the family, host guests, or try it before you buy. Reach out for financials for rental income. Comes fully furnished. Don't miss this rare opportunity. (id:35360)
Royal LePage Locations North
8 Tasker Street
St. Catharines, Ontario
This unique front & back two-unit property provides both character and opportunity. Once a church, the building has been thoughtfully converted into two charming one-bedroom apartments, each filled with distinctive architectural details that set it apart from standard rentals. The property features a private driveway along with a fully fenced private rear yard perfect for summer BBQ’s or simply to enjoy. You won’t want to miss the super unique detached flex space with a quaint open concept layout with a kitchenette, loft bed, toilet & shower providing a potential 3rd living space! Situated in the heart of this charming St. Catharines neighbourhood, residents enjoy easy access to local shops, farmers market, dining, parks, and transit—making it an attractive option for tenants seeking both charm and convenience. With its strong rental appeal and historic character, 8 Tasker St. is a standout addition to any investment portfolio. (id:35360)
Royal LePage State Realty Inc.
8 Tasker Street
St. Catharines, Ontario
This unique front & back two-unit property provides both character and opportunity. Once a church, the building has been thoughtfully converted into two charming one-bedroom apartments, each filled with distinctive architectural details that set it apart from standard rentals. The property features a private driveway along with a fully fenced private rear yard perfect for summer BBQ’s or simply to enjoy. You won’t want to miss the super unique detached flex space with a quaint open concept layout with a kitchenette, loft bed, toilet & shower providing a potential 3rd living space! Situated in the heart of this charming St. Catharines neighbourhood, residents enjoy easy access to local shops, farmers market, dining, parks, and transit making it an attractive option for tenants seeking both charm and convenience. With its strong rental appeal and historic character, 8 Tasker St. is a standout addition to any investment portfolio. (id:35360)
Royal LePage State Realty Inc.
19 Coulthard Boulevard
Cambridge, Ontario
Spacious Beautiful 2-story House on premium pie shape Big Back Wide lot with private backyard with no homes facing or looking into it directly. stunning curb appeal with latest Concrete Double wide Driveway. Main floor offers a spacious open concept layout starting with a double door entry welcoming into Living Room which can be used as a formal Dining Area as well if required. Huge Family Room with tons of windows bringing natural light overlooking the spacious kitchen which offers tons of storage cabinetry, S/S appliances, Breakfast Area, Dining Area and Big Oversized upgraded Patio Door leading to Backyard Deck with tons of privacy. Upper level features 3 bedrooms including the large master bedroom with Big walk-in closet, a gorgeous 4pc ensuite including a standing shower, and oversized tub. Other two bedrooms are also generously sized and share a spacious 3pc Jack And Jill bathroom. Huge convenient large laundry room on the Second floor. The Unfinished basement offers endless possibilities and features a dedicated workshop area ideal for hobbyists or extra storage. Door leading from the garage goes to the basement as well. Can't beat this location with very close access to Hwy 401, Plazas, place of worship, Parks, Trails and schools etc. Ac 2020, Roof 2017, Water softener 2023, Gas Stove 2023, Concrete Driveway 2025. (id:35360)
RE/MAX Skyway Realty Inc
12 Geddes Street
Grimsby, Ontario
Welcome to this bright and beautifully maintained home, perfectly situated in a quiet suburban area with stunning views of the escarpment. The main floor features a spacious living room filled with natural light, a functional kitchen, three comfortable bedrooms, and a 4pc bath, ideal for family living. Enjoy the convenience of inside access to the oversized single-car garage and the charm of a large lot surrounded by mature gardens. Step outside into your private backyard oasis, the perfect space for relaxing or entertaining. The separate entrance leads to a newly renovated lower level that’s bright, modern, and inviting. With large windows, two oversized bedrooms, a brand-new 3-piece bathroom, and a generous laundry/utility room, this level offers incredible flexibility and excellent in-law suite potential. Located close to amenities, schools, parks, and highway access, this home combines peaceful suburban living with convenience and comfort. A wonderful opportunity for families, or multi-generational living. (id:35360)
RE/MAX Escarpment Realty Inc.
1255 Upper Gage Avenue Unit# 10
Hamilton, Ontario
STUNNING FULLY RENOVATED TURNKEY TOWNHOME in a highly convenient Hamilton Mountain location! This spacious unit has been UPGRADED TOP TO BOTTOM with NEW FLOORS, STAIRS, TRIM, DOORS, PAINT, MODERN KITCHEN, and LUXURY BATHS WITH ALL BRAND NEW APPLIANCES. Major updates include NEW DRYWALL, PLUMBING, ELECTRICAL, HEATING & A/C for worry-free living.Enjoy a BRAND NEW GARAGE DOOR, plus an impressive BACKYARD WITH GAZEBO & INTERLOCKING STONE perfect for entertaining. Every detail has been carefully redone for a fresh, contemporary feel. Ideally situated with EASY ACCESS TO THE LINC & HIGHWAYS, this home offers both comfort and convenience. Move in and enjoy worry-free living with modern updates throughout! (id:35360)
Exp Realty
67 Dixon Road
Stratford, Ontario
The Perfect Family Home in Highly Desirable Bedford Ward. Welcome home to a meticulously maintained 3-bedroom back split located in a stellar, family-focused neighbourhood, this residence showcases pride of ownership in every corner. The home itself boasts an exceptional layout, offering the functional separation and family feel that back splits are famous for. Move-in ready and incredibly well-kept, this property is truly turn-key. Convenience is priority with the direct access attached garage, simplifying grocery runs and winter mornings. The kitchen comes fully equipped, as the home includes all major appliances, making your transition seamless. Nestled in Bedford Ward, your family will benefit from a fantastic location with easy access to schools, parks, and essential amenities. (id:35360)
Sutton Group - First Choice Realty Ltd.
12 Kingsview Drive
Stoney Creek, Ontario
Beautifully maintained 2-storey home in a highly desirable Stoney Creek Mountain neighbourhood, just steps from Valley Park Community Centre, excellent schools, parks, and local amenities! Offering over 2,900 sq. ft. of finished living space including the lower level, this 3-bedroom, 3-bathroom home features a bright, functional layout with quality finishes throughout. The main floor showcases hardwood flooring in the living and dining areas, a modernized kitchen with granite countertops, an updated stunning oak staircase, and convenient main-floor laundry. A gas fireplace in the family room adds warmth and charm, perfect for relaxing or entertaining. The finished walk-out basement provides additional living space with a second gas fireplace and a state-of-the-art Omni Basement System, ideal for recreation, a home office, or guests. Step outside to enjoy an entertainer’s backyard oasis featuring plenty of lounging areas, perfect for gatherings, outdoor dining, and relaxation. Recent upgrades include a high-efficiency Carrier hybrid heat pump system (2024), eavestroughs with leaf guard, and a newly poured cement driveway. This move-in-ready property blends modern efficiency, thoughtful updates, and timeless appeal — an exceptional opportunity in one of Stoney Creek Mountain’s most sought-after locations. A true gem that perfectly balances comfort, style, and functionality! (id:35360)
M. Marel Real Estate Inc.
45 Highland Crescent
Cambridge, Ontario
Nestled on one of West Galt’s most sought-after streets, this beautifully maintained bungalow sits on a spacious, private lot with plenty of parking and a double car garage. Offering 3+1 large bedrooms and loads of updates, this home is ideal for families, downsizers, or those seeking in-law potential. Inside, you’ll find an ideal layout with spacious principal rooms and thoughtful updates throughout. The kitchen was redone in 2015 by Kitchen Vision, featuring quality finishes and timeless design. Enjoy the comfort of new windows, new doors, and a new deck (2025) perfect for relaxing or entertaining outdoors. The main floor bath features new tile, while the ensuite has been tastefully updated and includes heated floors for added comfort. The lower level offers IN-LAW POTENTIAL with bedroom and a large freshly painted rec room, laundry area, and bathroom. Other updates include new eavestroughs with leaf guards and elegant crown moulding throughout the main living areas. With its prime West Galt location, large private lot, well-designed layout, and endless potential this home combines character, functionality, and potential. Don’t miss your chance to own on one of the most desirable streets in the area! (id:35360)
RE/MAX Real Estate Centre Inc.
RE/MAX Real Estate Centre Inc. Brokerage-3
211 Veronica Drive Unit# 10
Kitchener, Ontario
Welcome to 211 Veronica Drive Unit 10 — a beautifully maintained multi-level townhouse in the desirable Chicopee/Stanley Park area! This spacious 2-bed, 2 full-baths home offers over 1400 sqft of living space, a bright eat-in kitchen with oak cabinetry, tile backsplash, breakfast bar, and tons of storage. The living area features updated low maintenance flooring, neutral tones, and sliders leading to a private fenced patio — perfect for relaxing or entertaining. Upstairs, you’ll find a generous primary bedroom with double closets on the second level, while the top floor features a bright second bedroom with great natural light and privacy. The finished lower level includes a cozy rec room that could double into an office space or a guest room, 3-piece bath, and ample storage space. Enjoy central air, two parking spots (including a rented spot), and a family-friendly complex with playground and green space. Conveniently located near shopping, schools, trails, and quick 401 access. Move-in ready and full of charm — book your showing today! (id:35360)
RE/MAX Twin City Realty Inc.
3 Kelley Crescent
Wasaga Beach, Ontario
Unbelievable value for an all-brick, custom-built home in the prestigious Wasaga Sands/Twin Creeks Subdivision. Pride of ownership exudes throughout the neighbourhood. Known as a quiet area of beautiful homes on large, well-kept lots with mature trees, this location will not disappoint [view video/virtual tour to see how private this backyard (and street) really is]. Backing onto dedicated open space parkland with no rear-yard neighbours, will make you fall in love with the privacy afforded on this mature-treed lot (measuring approximately 102' x 172'). This 1,600 sq. ft. ranch-style bungalow has no stairs inside (except to the basement), with loads of main-floor living features for comfortable living. Features include a large living/dining room area at the front of the house; an equally large family room (with gas fireplace & walk-out to deck) that is open concept with the kitchen & adjoining breakfast nook, all overlooking the gloriously private rear yard; 3 generously sized bedrooms (or 2 + den/office); 2 full baths & a laundry room (with entrance to the large, 23' x 23' double garage). This house also has a mostly finished basement (only a couple of storage areas & a workshop that are unfinished). Rooms downstairs include a family/recreation room (with a gas fireplace/stove) that is open to the games room, a 4th bedroom, a 3rd full bathroom, a workshop (with pass-through access to the garage), & lots of room for storage too. Upgrades include a central air conditioner (2024), gas furnace, shingles, 2 gas fireplaces, the all-brick exterior, low-maintenance vinyl windows, and a double-wide paved drive (room to park 6 or more cars). Neighbourhood amenities include walking trails, tennis & pickleball courts, a baseball diamond, a jogging track, a toboggan hill, and playground areas. This home is located within a short drive (or bicycle ride) of the beautiful sandy shores of the longest freshwater beach (Wasaga Beach) along the shores of stunning Georgian Bay. (id:35360)
Royal LePage Locations North
824 Woolwich Street Unit# 99
Guelph, Ontario
Occupancy expected for Summer 2026 in this brand-new two-storey home, presented by Granite Homes. Sitting at an impressive 1,106 sq ft with two bedrooms, two bathrooms, and two balconies. You choose the final colors and finishes, but you will be impressed by the standard finishes - 9 ft ceilings on the main level, Luxury Vinyl Plank Flooring in the foyer, kitchen, bathrooms, and living/dining; quartz counters in kitchen and baths, stainless steel kitchen appliances, plus washer and dryer included. Parking options are flexible, with availability for one or two vehicles. Enjoy a Community Park with Pergola, Seating, BBQs, and Visitor Parking. Ideally located next to SmartCentres Guelph, Northside combines peaceful suburban living with the convenience of urban accessibility. You'll be steps away from grocery stores, shopping, public transit, and restaurants. There are now also three designer models to tour by appointment and special promotions for a limited time! (id:35360)
Exp Realty (Team Branch)
469 Claridge Road Unit# 1
Burlington, Ontario
Welcome to 469 Claridge Road #1! This beautifully renovated end-unit townhome is tucked away in South Burlington’s sought-after Roseland neighbourhood. Enjoy the convenience of being just steps to parks, the Burlington Bike Path, the central library, and the vibrant downtown core. Inside, you’ll find a bright and open-concept main floor featuring modern finishes, stainless steel appliances, and elegant quartz countertops. The home offers two comfortable bedrooms and a stylishly updated bathroom, making it move-in ready from top to bottom. Step outside to a large, fully fenced yard complete with a recently upgraded stone patio and plenty of green space—perfect for entertaining, relaxing, or gardening. - LETS GET MOVING!™ (id:35360)
RE/MAX Escarpment Realty Inc.
4552 Portage Road Unit# 96
Niagara Falls, Ontario
Welcome to 4552 Portage Rd, Unit 96 — a stunning, modern end-unit townhome in a prime Niagara Falls location! Built just a few years ago, this 3+1 bedroom, 3.5 bath home backs onto beautiful greenspace, offering exceptional privacy and tranquility. Fully finished from top to bottom, it’s move-in ready and designed to accommodate a variety of living arrangements. The separate entrance to the lower level provides the perfect setup for an in-law suite or extended family living. The professionally finished basement includes an open-concept living area with a modern kitchen, island, plenty of cabinetry and storage, and a full 4-piece bath. The main floor boasts a bright, open layout with stylish finishes, ideal for both everyday living and entertaining. Upstairs, you’ll find an oversized primary suite complete with two walk-in closets and a spacious XL ensuite bath. For added convenience, the laundry is located on the upper level as well. Additional highlights include a double car garage with inside entry, ample parking, and a premium lot backing onto lush greenspace — the perfect blend of comfort, function, and location. Don’t miss this incredible opportunity to own a modern home in one of Niagara Falls’ most desirable communities! (id:35360)
RE/MAX Escarpment Realty Inc.
10 Mallard Trail Unit# 335
Waterdown, Ontario
1 BEDROOM + DEN, TREND BOUTIQUE condo located in trendy hot spot of Waterdown. Built by Award Winning NHDG. Living steps away from upscale boutiques, antique shops and super centre with major stores, that will satisfy any shopping fanatic. Entrance will give you first impression of stylish interiors and elegant lobby. Enjoy a fresh cup of coffee while you bask in sunshine on your rooftop patio. During cooler days, take the festivities indoors to your fully furnished party room. Say goodbye to gym membership with a fully equipped facility at your disposal. Stunning 1 BEDROOM + DEN condo features bright open concept kitchen, along with your living space that exudes both comfort and style spacious interiors that provides endless opportunities to create unique lifestyle. Quality upgrades through out includes stylish tiles, bath accessories, upgraded kitchen cabinetry, interior doors/handles, vinyl plank flooring throughout, quartz counter tops, custom blinds, and extra long living room. In-suite laundry. Experience the convenience of condo living with 1 UG PARK, bike storage, & your own personal locker. HUGE balcony with unobstructed view (66 sqf). Minutes to Aldershot GO Station, downtown Burlington and Hamilton. Some amenities are accessible at Trend (1-3). (id:35360)
RE/MAX Escarpment Realty Inc.
22 East John Street
Innisfil, Ontario
BACKS ONTO PROTECTED LAND. This stunning luxury home is situated on a quiet dead-end st, w/views of the countryside, + steps from park/rink/courts/library. This thoughtfully designed home offers an elegant, vibe, w/high end craftsmanship, featuring a stone + stucco exterior w/exceptional curb appeal. Upon entering, you are greeted by a grand entrance w/ heated porcelain tile floors, a custom wood staircase w/glass railing, + vaulted ceilings that create an inviting ambiance. The main level showcases engineered white oak flooring + exposed beam accents. The spacious living room offers custom-built cabinetry, a tiled feature wall with a built-in electric f/pl, + space for a TV. Adjacent is the elegant dining room, equipped w/ built-in cabinetry, dry bar, quartz counters, backsplash, +under-mount lighting perfect for entertaining. The family room flows directly from the dining room, offering a 2nd tiled wall w/ built-in electric f/pl, lg windows + seamless transition. The gourmet kitchen is classy, featuring an oversized island, quartz countertops, high-end s/s appliances, incl a gas range w/ a custom range hood + walk-in pantry. A private office w/views + a mud/laundry room w/heated tile floors, inside entry to garage w/ epoxy floors + w/up from basement. 25 ft ceilings impress, flowing into 2nd flr w/white oak flooring that continues throughout, leading to the luxurious primary suite. This retreat incl access to private balcony, a walk-through closet w/ built-in organizers, + 6PC ensuite w/ dbl sinks, soaker tub, + large glass shower. Two additional bedrooms each have their own 3PC bathrooms w/ tiled showers + heated floors. The basement offers versatility, featuring expansive rec room + walk-out French doors leading to the patio, providing in-law potential. This bright space offers luxury plank floor, full kitchen, 2 bedrooms, + a 3PC bathroom. Outside, enjoy an add. detached,heated 2-car garage w/ gas + water lines for future pool installation. (id:35360)
Royal LePage Locations North
75 Chase Crescent
Cambridge, Ontario
Simply Stunning!! Large Mattamy's 'Riverside' Model 2460* Sq. Ft Located In The Sought After Community Of Millpond Surrounded By All Large Homes. On a Premium Look Out Lot Backing onto Greenspace. Couple of Doors down from the Park .Features An Inviting Front Porch. Meticulously Kept Spectacular Bright & Open Concept Layout With Large Principal Rooms. RARE 9' HIGH CEILINGS ON BOTH MAIN & 2ND FLOOR WITH TALLER 8' HIGH DOORS. Gleaming Hardwood Flooring In The Lr,Dr. Gorgeous Large E/I Kitchen/Centre Island,Chef's Desk.Upgraded Hard Wood Stair Case With Wrought Iron Spindles. 4 Large Bedrooms 3 With W/I Closets, Master With His & Hers Closets Huge Ensuite With Upg. 6' Soaker Tub & Glass Enclosed Shower. Upg. Thicker Broadloom. Convenient 2nd Floor Laundry Room With Upgraded Vanity & Tub. walk out from dinette to a huge deck with stairs overlooking the Gorgeous Views of the Greenspace. Fully Fenced Backyard With Concrete Patio & a Super Large Shed. Includes CVAC R/I, CAC, Water softener & Gdo. Partially Finished Look Out Basement with a Huge Recreation Room With Pot Lights Galore & Super Large 5th Bedroom. (id:35360)
Kingsway Real Estate Brokerage
405 Dundas Street W Unit# 702
Oakville, Ontario
Welcome to this beautifully upgraded 2-bedroom, 2-bathroom condo with 848 square feet of sun-filled living space - one of the largest 2-bedroom units in the building! With southwest exposure, this unit boasts a private balcony with serene, unobstructed views of the pond perfect for morning coffee or sunset unwinding. Inside, you'll find timeless finishes throughout, including quartz countertops, stainless steel appliances, and sleek cabinetry in the modern kitchen. Both bedrooms feature massive double closets, while the open-concept layout is ideal for entertaining or everyday living. Enjoy top-tier building amenities including a fully equipped gym, concierge service, stylish party room, and secure underground parking. One parking space and a convenient storage locker are included. Located steps from Fortinos, Starbucks, restaurants, community centres, and scenic trails like 16 Mile Creek. Commuters will love the quick access to Highways 403 & 407.Ideal for professionals, first-time buyers, or downsizers seeking comfort, convenience, and natural beauty in a vibrant Oakville setting. (id:35360)
RE/MAX Escarpment Realty Inc
450 Dundas Street E Unit# 612
Waterdown, Ontario
Welcome to TREND 1. Built by award winning Builder, New Horizon Development Group. Opportunity knocks in this 6th floor, south facing 1 bed/1 bath condo that is move in ready. The combination of exceptional upgrades and the shift in the market makes this an ideal place to enter the real estate market. Quality upgrades including: Stainless Steel appliances, Quartz countertops, Upgraded Vinyl plank flooring and In-suite Laundry. Enjoy the amazing amenities in the building including: Party Room, Fitness Rood, Rooftop Patio with BBQ's, bike storage as well as a small parcel delivery service. Includes one surface parking spot and a storage locker that is conveniently located on the same floor as the condo. Great location and close to all amenities. Waterdown has many amenities to enhance your lifestyle. This is a great place to call home. (id:35360)
RE/MAX Escarpment Realty Inc.
109 Emerald Court
Freelton, Ontario
Welcome to this impeccably maintained bungalow nestled in the vibrant Antrim Glen 55+ community. Ideally situated on a quiet court with picturesque curb appeal. Featuring 2+1 beds 2 baths & a rare double car garage this true ground floor level bungalow is ideal for downsizers. Ideal open concept layout is flooded with natural light from the abundance of windows. The living room, adorned with a cozy fireplace (propane), invites relaxation with a versatile den/sitting area with walkout to the backyard patio. The open concept dining room is adjacent to the eat-in kitchen with ample counter and cabinet space. Main floor primary suite includes a 3pc ensuite & walk-in closet. Additional bedroom offers easy access to the 4pc bath with modified tub entry & convenient laundry on the main. Finished lower level boasts a recreation room, bedroom, workshop, and additional storage/utility spaces awaiting your personal touch. Embrace this opportunity for refined living in a supportive community with an inground pool, clubhouse, community events & more. Very reasonable Monthly Land lease of $950 + taxes of $217.38 (estimated). Don't delay on this turnkey gem! (id:35360)
Royal LePage Burloak Real Estate Services
211 Veronica Drive Unit# 11
Kitchener, Ontario
Welcome to this charming 2-bedroom, 2-bathroom townhouse, perfect for first-time buyers. It's love at first sight with this meticulously maintained home. Inviting foyer that leads to the stylish kitchen and dining area. Step into the bright living room with a walk-out to a fully fenced, maintenance-free backyard, featuring a beautiful patio and artificial turf—ideal for relaxing or entertaining. Upstairs, you’ll find two generously sized bedrooms along with a 4-piece bathroom. The lower level adds versatility with bonus finished space and a convenient 2-piece bathroom (roughed in for a shower). This home has been well cared for with many updates, including a new roof (2019), furnace and AC (2022), updated flooring, and modern laundry appliances (ventless dryer, 2 years old; washer, 6 year (id:35360)
RE/MAX Twin City Realty Inc.
4591 Twenty First Street
Lincoln, Ontario
This beautifully restored 1930s farmhouse combines modern updates with classic character, and clear views of Lake Ontario. The property is located just minutes from Jordan Village, and is also within walking distance of Jordan Harbour Conservation Area - home of the Niagara Rowing School. Car commuters will appreciate the quick QEW access, and that you're just a short walk from the Victoria Avenue Vineland MTO carpool lot with its GO Bus service to Toronto and to Niagara. The home features 4 bedrooms, 2.5 baths. The main floor consists of a formal living room with a wood-burning fireplace and walkout to a lake-view porch. The kitchen is the heart of the home, with an 8-foot island with cooktop, double wall ovens, stainless steel appliances, and a bright bay window seat overlooking the lake. A large family room, separate dining room, laundry, and powder room complete the main level. Two staircases take you to the 2nd level, with main bathroom, three bedrooms, and a fourth spacious primary suite with a walk-through closet/loft area, and 5-piece ensuite with a freestanding tub, glass shower, and double sinks. One of the bedrooms on this 2nd floor includes access to a large balcony, where you can catch some great views of the neighbouring strawberry fields and Lake Ontario. Major updates to the home include a steel roof (2015), furnace and A/C (2017), and 200-amp electrical service. The detached garage has two 1.5-size bays, and the driveway accommodates parking for 8+ vehicles. The yard includes an above-ground pool, play area with zipline and fort, and open views. At just over 1 acre, this property offers plenty of room for an active family with the bonus of its proximity to Jordan Harbour, where you can enjoy fishing, canoeing, kayaking, rowing, or paddleboarding - and full access to Lake Ontario. Come see, come sigh! (id:35360)
Royal LePage NRC Realty Inc.
149 Murray Street
Brantford, Ontario
Looking for an affordable home or a smart addition to your investment portfolio? This solid, all-brick 1½-storey Brantford classic offers incredible value and versatility. The main floor features a spacious eat-in kitchen, comfortable living room, convenient laundry area, two bedrooms, and a handy 2-piece bath. Upstairs, you’ll find two additional bedrooms and a large, full bathroom—ideal for families or tenants alike. Centrally located close to all amenities, Highway 403, and within walking distance to Brantford’s vibrant downtown core, this property is perfectly positioned for both convenience and growth. With all major mechanical systems recently updated, you can move in or rent out with confidence. (id:35360)
Chestnut Park Realty Southwestern Ontario Limited
Chestnut Park Realty Southwestern Ontario Ltd.
186 Bridge Crescent
Minto, Ontario
The Mayfield is a timeless and beautifully appointed 4-bedroom two-storey home with a legal 2-bedroom basement apartment designed to meet the needs of todays active families blending comfort, function and style in every corner. Step through the welcoming covered porch and into a thoughtfully crafted main floor where everyday living and entertaining come naturally. The heart of the home is a sun-filled kitchen featuring an oversized island, custom cabinetry, walk-in pantry and seamless flow into both the dining and great room. Large windows bring in natural light, while the open-concept layout keeps everyone connected. A mudroom, laundry area and powder room tucked just off the garage entry add practical convenience for busy households. Upstairs, 4 generously sized bedrooms provide room to grow. The luxurious primary suite is a private sanctuary with a spa-inspired ensuite that includes a freestanding tub, dual sinks and a glass-enclosed tiled shower all complemented by a large walk-in closet. 3 additional bedrooms share a full bathroom. Downstairs, the fully self-contained 2-bedroom, 1-bath basement apartment offers incredible income potential. With a private entrance, full kitchen, in-suite laundry and a modern open-concept layout, this space is ideal for tenants, extended family or guests providing flexibility without compromise. Nestled in the sought-after Creek Bank Meadows community of Palmerston, The Mayfield is surrounded by everything that makes small-town living so special. From friendly neighbours and quiet streets to top rated schools, scenic trails and a charming local downtown, this is a place where families can truly thrive. Whether its weekend strolls through nearby parks or the comfort of knowing your children are growing up in a safe, connected community life here feels easy, intentional and full of heart. (id:35360)
RE/MAX Real Estate Centre Inc
RE/MAX Real Estate Centre Inc.
284 Colborne Street
Centre Wellington, Ontario
Home for Your Family! This very spacious, over 3000 square feet of total living space, home is built by Keating, a local, award-winning builder. Step out your front door to a short walk to downtown Elora and all that is has to offer. Great coffee shops, restaurants, shops and incredible natural beauty, set on the Grand River. Great parks and schools are also within a short walk. Current homeowners have meticulously upgraded and maintained the home over the years and it shows. Enter in to the home to find a large living room and dining room. Also on this level is a large, brand new, eat-in kitchen. New cabinets in 2023, new counter, sink, lighting and appliances all this year. Head up one level and find three large bedrooms and two full bathrooms. The primary suite includes two large closets and handy ensuite bathroom. Venture back downstairs to the first of two lower levels Large rec room with gorgeous fireplace (yet another recent upgrade). This could even be a great large bedroom/retreat for that teen of yours begging for their own space. One more bedroom and very convenient laundry room complete this level. One more level to go...another great hangout spot with lots more space to hang out in this spacious basement. Bring your imagination here. Family movie nights, bar, pool table, quiet office space how about all of the above there is room for it. Last but not least head outside and find a precisely landscaped yard, great patio and deck space for those morning coffees or evening cocktails. This home has exactly what your family wants and needs come check it out. (id:35360)
Keller Williams Home Group Realty
292 Parkmount Drive
Waterloo, Ontario
Look no further than this ideal Waterloo bungalow! Modern elegance meets timeless comfort here, upgraded beyond your expectations. Meticulously cared for is this 3-bedroom, 2-bath family home featuring a show-stopping kitchen with beautiful quartz countertops, high-end appliances, and a dazzling backsplash. The open concept main floor is adorned with gleaming hardwood floors and the windows come dressed with stylish California shutters, bathed in natural light. The chic designer paint tones create an airy, sophisticated ambiance. Fully finished, the lower level offers a spacious rec room and a versatile extra room - perfect for a home office, games room, or any wide variety of creative uses. There is also a 2nd full bathroom and separate laundry room. Step outside for relaxation; a fully fenced backyard with a new composite-clad walk-out deck with glass-insert railings leading to a luxurious (new in 2021) 12 ft. Swim Spa, set on it’s own custom concrete pad. Swim against the current, or simply soothe into the bubbles on a starry evening and unwind. This one even comes with a deluxe cover, stainless steel jets, and all the bells and whistles you’d expect! With a durable metal roof (2018), new A/C (2020), upgraded electrical panel (2021), double-car garage, and ample driveway parking, this home is as practical as it is stunning. Yes, all appliances are included too! The Universities, UpTown Waterloo, St. Jacob’s Farmers Market, Laurel Creek Conservation Area, and highway access are all within 3KM from this superb setting. In real estate, when we say “Location, location, location”, this is what we’re talking about! Completely turnkey and move-in ready, the only thing left to do now is move in and enjoy. Don’t delay, reach out to your Realtor to book a private viewing today. Welcome Home. (id:35360)
RE/MAX Twin City Realty Inc.
318 Spruce Street Unit# 1604
Waterloo, Ontario
Welcome to 318 Spruce Street, Unit 1604 – Sage II, Waterloo. Step into modern urban living with this beautifully renovated 1-bedroom condo located in the highly sought-after SAGE II building. Perfectly positioned just a short walk from both University of Waterloo (UW) and Wilfrid Laurier University (WLU), this unit is ideal for students, professionals, or investors seeking convenience, style, and modern amenities. Kitchen: Equipped with all stainless steel appliances, complemented by stunning granite countertops and a breakfast bar. Living Spaces: Large windows in both the living room and bedroom allow an abundance of natural sunlight, creating a bright and welcoming atmosphere. Located on the 16th floor, offering panoramic city views and a private balcony to enjoy fresh air and the skyline. Recently renovated and thoughtfully maintained, this condo is move-in ready, allowing you to settle in comfortably from day one. Sage II offers an exceptional lifestyle with premium amenities designed for convenience and leisure: Rooftop Terrace: Ideal for relaxing, entertaining, or enjoying city views, Gym/Exercise Room: Stay active without leaving home, Party Room: Perfect for hosting gatherings and events, Guest Suites, High-Speed Internet, Visitor Parking & Elevator Access. Situated near uptown Waterloo, this condo provides quick access to shops, restaurants, cafes, and entertainment, as well as public transit and major highways. Whether you are attending university, working in the high-tech sector, or looking for a rental investment, this property combines modern design, convenience, and a vibrant urban lifestyle in one complete package. Don’t miss this opportunity to live in a premium condo with modern upgrades, exceptional amenities, and an unbeatable location. Schedule a viewing today! (id:35360)
RE/MAX Twin City Realty Inc.
8824 Sourgum Avenue
Niagara Falls, Ontario
This stunning 3-bedroom, 3-bathroom detached home, only 6 years young, offers the perfect blend of modern comfort, style, and convenience. Bright and spacious, the open-concept layout features large windows that flood the home with natural light, creating a warm and inviting atmosphere for family living and entertaining. The main floor boasts 9’ ceilings, a beautifully upgraded kitchen with stainless steel appliances, a large central island with breakfast seating, and elegant finishes throughout. Enjoy carpet-free flooring, an oak staircase, upgraded lighting, and views of the open backyard from your living and dining areas. Upstairs, the luxurious primary suite includes a walk-in closet and a spa-like 4-piece ensuite. Two additional spacious bedrooms offer flexibility for a growing family, home office, or guest room, complemented by an additional full bathroom. Convenient second-floor laundry adds to the home’s functionality. With parking for two vehicles (one garage and one driveway), this home truly has it all. Ideally located close to parks, schools, daycare, Costco, Metro, and major transit—just steps from the bus stop—this property combines lifestyle, location, and luxury. (id:35360)
Homelife Miracle Realty Mississauga

