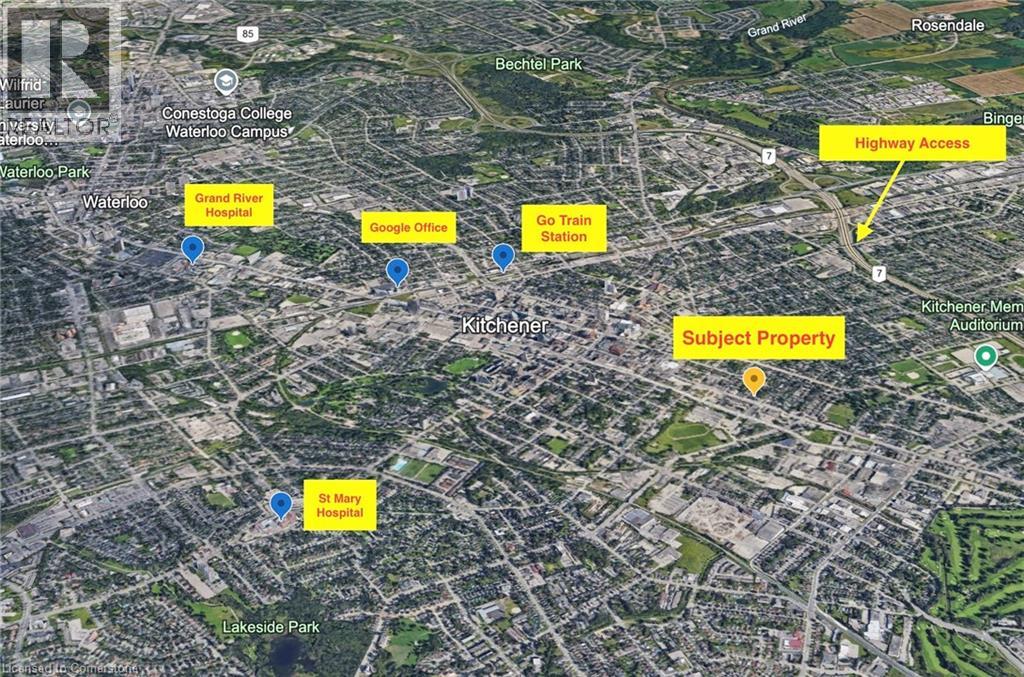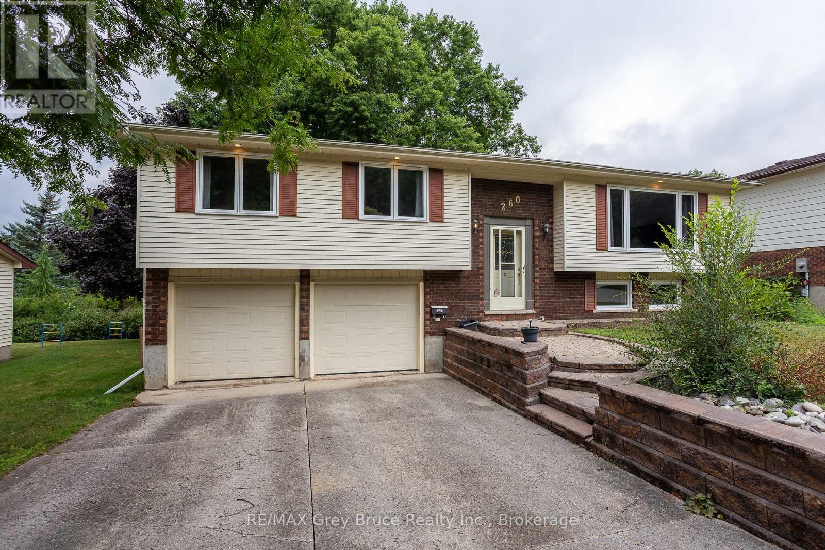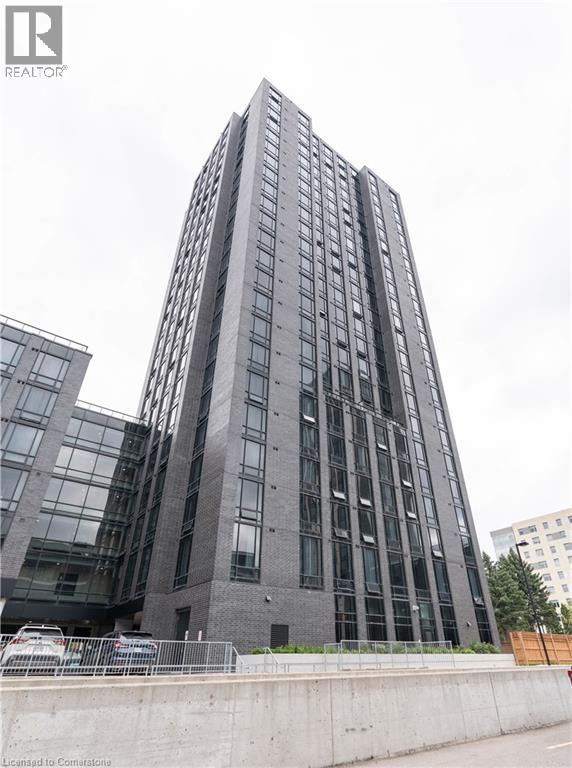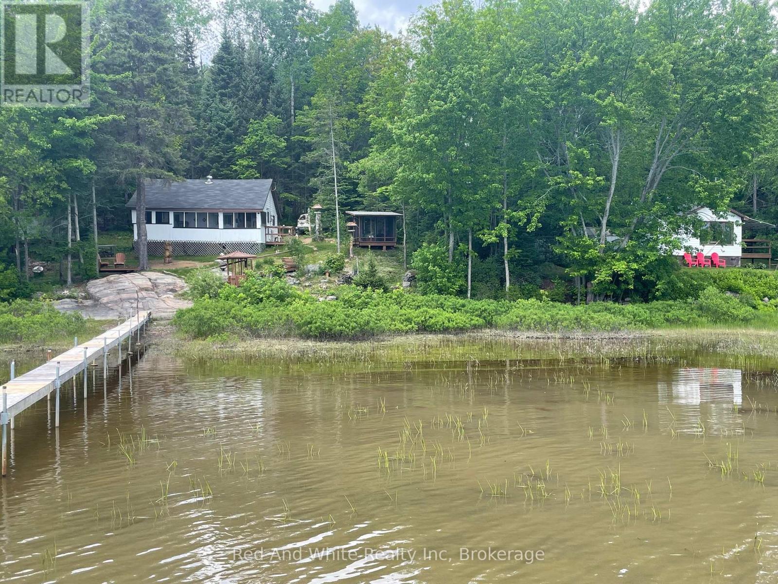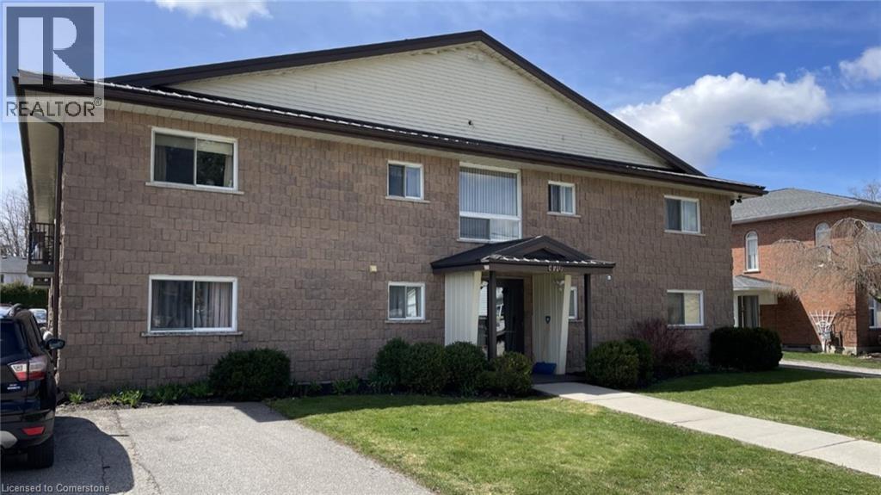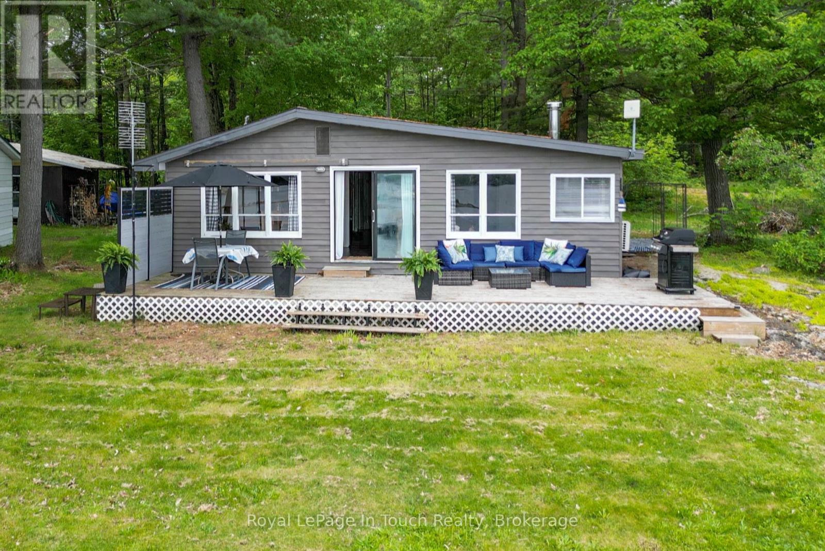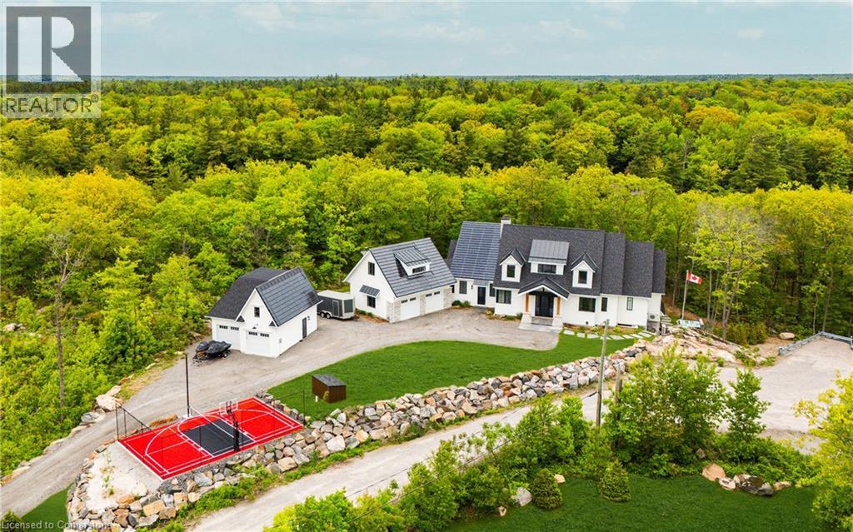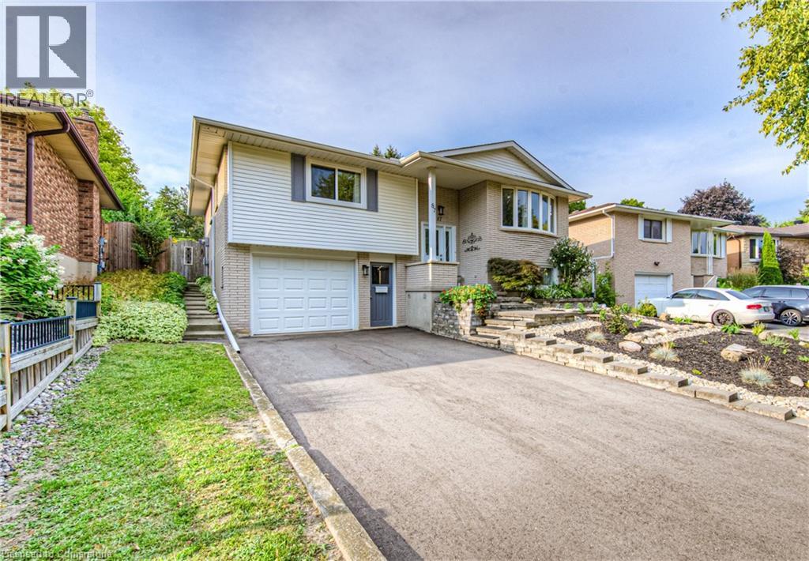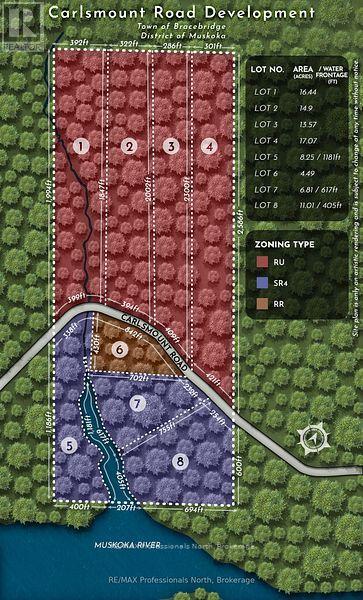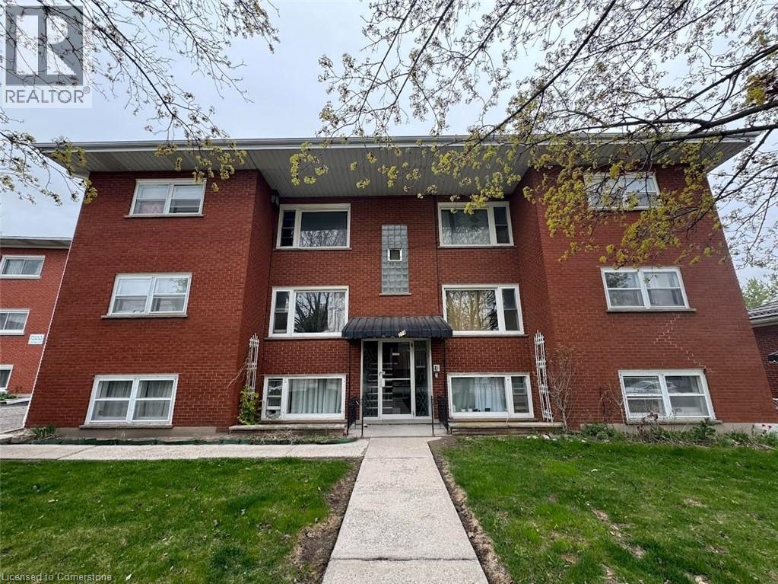612 King Street E
Kitchener, Ontario
PRIME RESIDENTIAL OR MIXED-USE DEVELOPMENT OPPORTUNITY ON A 12,163.21 SQFT LOT WITH SGA-2 ZONING IN DOWNTOWN KITCHENER. SGA-2 zoning permits moderate-density, mid-rise developments—allowing for up to 8-storey residential buildings, modern townhomes, or mixed-use commercial and residential projects. 612 King St E, Kitchener, N2G 2M1, featuring 6,006 sqft of land (MLS 40760139), is being sold together with 602 King St E, Kitchener, N2G 2M1, which adds an additional 6,157 sqft (MLS 40759333). The 612 King St E property includes a detached 2-storey building with commercial space on the main floor, currently operating as a shisha lounge and bar, and a 2-bedroom, 1-bathroom apartment above. Situated in the heart of downtown Kitchener, this high-exposure site is surrounded by essential amenities including restaurants, the Farmers Market, Conestoga College’s downtown campus, schools, hospitals, and the Google office. A rare and strategic opportunity to invest, redevelop, or build in one of the fastest-growing urban hubs in the region. (id:35360)
Century 21 Right Time Real Estate Inc.
260 8th A Avenue E
Owen Sound, Ontario
Welcome to 260 8th St A E, Owen Sound. A beautifully updated home in a quiet, friendly neighbourhood, offering comfort, style, and a prime location. Recent upgrades make this property truly move-in ready. Including brand-new windows installed throughout with a lifetime warranty through Van Dolders (August 2025), an updated kitchen with modern cabinets and countertops (July 2025), and fresh flooring throughout the home (2024). The lower level features a newly renovated bathroom with a sleek shower (2024), adding convenience and functionality. Step outside to the back deck and take in the stunning sunset view, perfect for unwinding at the end of the day. Enjoy the peaceful surroundings with great neighbours and easy access to the Bruce Trail for outdoor adventures. With a quick close available, this is your opportunity to secure a stylish, well-maintained home in a desirable Owen Sound location. (id:35360)
RE/MAX Grey Bruce Realty Inc.
940 St. David Street N Unit# 10
Fergus, Ontario
Welcome to SUNRISE GROVE! Modern Living CLOSE TO EVERYTHING in Fergus! BRAND NEW 2 BED + 2 BATH EXECUTIVE STACKED TOWN with ALL THE BELLS & WHISTLES! It doesn't get much better than this OPEN CONCEPT TOWNHOME with large sun-filled windows + 2 BALCONIES OVERLOOKING TRANQUIL LANDSCAPES! And talk about location!! This walk-score champion is steps away from PARKS, TRAILS. GROCERIES, LCBO, WALMART, RESTAURANTS & SET IN IDYLLIC FERGUS (located along the Grand River & renowned its historic downtown core and being a fan favourite for nature enthusiasts that enjoy outdoor activities like kayaking, fishing, and hiking!) All this & it serves as a hub & easy commute to KW, Centre Wellington & Guelph! Available this summer, with flexible month-to-month, yearly lease terms & flexible move in options! (id:35360)
Promove Realty Brokerage Inc.
145 Columbia Street W Unit# 835
Waterloo, Ontario
Welcome to Society 145, where contemporary urban living meets convenience and style. This condo unit is one of the rarest available in this complex with exclusive parking included! alleviating the challenges of city parking and ensuring your vehicle is always secure and accessible. This beautifully designed 1 bedroom with den condo offers the perfect blend of modern amenities and sophisticated comfort, making it an ideal for first time owners and investors. As you step into the condo, you are greeted by an open-concept living space that basks in natural light, thanks to the expansive floor-to-ceiling windows. These windows not only offer breathtaking views of the surrounding cityscape but also create a bright and airy atmosphere throughout the home. The kitchen seamlessly offers built-in dining space with its L-shaped quartz counter tops and sleek, modern stainless steel appliances, and ample cabinetry, catering to both the home chef and entertainer. The primary bedroom features large windows offering lots of natural lighting and adjoining 3pcs. bathroom for convenience. The den offers versatility as a guest room, home office or study room. Residents at Society 145 also enjoy a range of exclusive amenities designed to enhance their lifestyle. These include an exercise room, games and mediaroom perfect for social gatherings. The building is equipped with secure access and 24-hour concierge services, confirming a worry-free andcomfortable living experience. Located in a vibrant neighbourhood, Society 145 is within walking distance to eclectic dining spots, trendy coffeeshops, shopping destinations, and cultural attractions. It combines the best of city living with the peace of mind of a well-designed, functional home. (id:35360)
Royal LePage Wolle Realty
53 Cottage Court
Burk's Falls, Ontario
TWO COTTAGES SIDE BY SIDE ON THE VERY POPULAR PICKEREL LAKE. A very rare find that won't last long! The main cottage is 533 sq.ft and the second 386 sq.ft. guest house is just down the waterfront pathway. The 265' dock will accommodate all your boating needs. The morning sunrises are absolutely breathtaking from both cabins! Come see for yourself ... book a showing today, you won't be disappointed. (id:35360)
Red And White Realty Inc
525 New Dundee Road Unit# 601
Kitchener, Ontario
Welcome to the tranquil haven of Rainbow Lake! This 2-bedroom, 2-bathroom condo beautifully combines comfort and style. Located at 601-525 New Dundee Rd., this unit features 1,055 square feet of thoughtfully designed living space, ideal for a luxurious and convenient lifestyle. The open concept living and dining area creates a spacious and welcoming ambiance, perfect for both relaxation and entertaining. The kitchen features stainless steel appliances, a kitchen island, and plenty of cabinet space for all your culinary essentials. Step out onto your expansive balcony and be mesmerized by the stunning views of Rainbow Lake and the lovely surrounding forest. Enjoy the convenience of an in-suite laundry. Both bedrooms come with walk-in closets, providing ample storage for your wardrobe, while two bathrooms complete the unit. This exceptional condominium offers a wide range of amenities, including a gym, yoga studio, sauna, library, social lounge, party room, pet wash station, and access to the Rainbow Lake conservation area perfect for kayaking, canoeing, swimming, and fishing! Don't miss the chance to live in this prime location that offers tranquility, modern living, and a host of exciting amenities. (id:35360)
Corcoran Horizon Realty
222 Mountain Street
Dysart Et Al, Ontario
Just three minutes from Haliburton village, this ideal starter home or rental investment property awaits your personal updates. Basement 200 sq ft workshop for projects & hobbies, large rec room area with fridge & cozy propane fireplace. 450 sq ft of decking, sunsets in the front, quiet backyard for entertaining or gardening. Quiet propane boiler for radiant heat distribution, 11KW backup generator, steel roof for peace of mind. (id:35360)
Chestnut Park Real Estate
470 Elizabeth Street E
Listowel, Ontario
A prime investment opportunity with this exceptional 8-unit apartment building located in the heart of Listowel. Situated across the street from Listowel Memorial Park and just down the road from the hospital, this property offers unparalleled accessibility and lifestyle benefits. Each well maintained 2-bedroom units provides a welcoming retreat for tenants, consisting of mostly senior tenants with rarely any vacancies. Additionally, tenants benefit from in building coin laundry facilities. you're an astute investor seeking a lucrative addition to your portfolio, this property presents an enticing opportunity to capitalize on Listowel's thriving real estate market. (id:35360)
Red And White Realty Inc.
1682 Island 630
Georgian Bay, Ontario
Only a few minutes by boat from local marinas in Honey Harbour and you are at this 4 bedroom cottage on Robert's Island. You will appreciate the nice open living area that wraps around the side of the cottage. Several recent updates have been done including new flooring throughout, pine ceilings with pot lights in the living area, a ductless split unit for heating and cooling and a new dock. The kitchen has been renovated to include a new oversized sink and new countertops, as well as the installation of a dishwasher and all new appliances. There's even a washer and dryer to manage your laundry needs. The airtight woodstove will keep you quite warm in the cottage during the cooler months in the spring and fall. The small aluminum boat may be included. Due to the zoning bylaws, the neighbouring property can not have a cottage built on it, making that side quite private. (id:35360)
Royal LePage In Touch Realty
3524 Isla Way
Port Severn, Ontario
An architectural masterpiece on Gloucester Pool, this stunning waterfront retreat is a seamless blend of modern luxury & natural beauty. Designed by award-winning David Small Designs & crafted by Profile Custom Homes, this year-round sanctuary offers ultimate privacy, impeccable craftsmanship & breathtaking views. Step into the dramatic 2-story foyer, where soaring ceilings & open-concept design set the stage for effortless entertaining. The expansive living space flows seamlessly to a spacious deck featuring an outdoor kitchen & BBQ, perfect for hosting under the stars. A true showstopper, the Muskoka Room boasts a grand stone wood-burning fireplace & beverage station, creating the ultimate space for relaxation. The main level is anchored by a serene primary suite with spa-like 5-pc ensuite & generous walk-in closet. A stylish home office/library, dreamy laundry room & mudroom with built-in pet wash station & thoughtfully designed spaces add to the home’s exceptional functionality. Upstairs, four additional bedrooms & two baths—offer comfort & privacy, while a versatile loft provides extra space for work or play. The lower level is designed for entertainment & rejuvenation, featuring a spacious rec & games area with bar, two additional bedrooms, a full bath, private gym & ample storage. Walk out to a flagstone patio with serene water views, making every moment feel like a getaway. This property is equipped with state-of-the-art mechanicals, net-zero certification with solar & stunning granite pathways leading to a custom-designed sports court. A detached workshop with additional vehicle storage completes this extraordinary offering. Located on the Trent Severn Waterway—just one lock from Georgian Bay—this rare find provides convenient access to golf courses, skiing, shopping, and restaurants. With easy access to Highway 400 and just 1.5 hours from the GTA, this waterfront dream home is an unparalleled opportunity to own a piece of paradise. (id:35360)
The Agency
7922 Wellington Road 8
Alma, Ontario
Custom ICF Bungalow on 2.1 Acres – Just Minutes from Drayton This beautifully custom built 2100 sq ft ICF bungalow, constructed in 2020, sits on a sprawling 2.1-acre lot just outside of Drayton—offering the perfect balance of peaceful country living with convenient access to Kitchener/Waterloo and Guelph. Designed with durability, comfort, and efficiency in mind, this home boasts 3 spacious main floor bedrooms, including a generous primary suite with a walk-in closet and private ensuite. The open-concept main floor features custom upgrades throughout, a well-appointed kitchen, and a bright living space perfect for both relaxing and entertaining. Enjoy the outdoors year-round on the 12’x32’ covered deck, overlooking your expansive property. The partially finished basement offers in-floor heating, ample space for future development, and a walk-up to the attached garage—ideal for multi-use living or an in-law setup. Key highlights include: Whole-home generator (2023) – never worry about hydro outages again. A 30’x 50’ shed with hydro, water, and natural gas stubbed in – perfect for a workshop or hobby space. Outdoor pump to disperse water away from house. Energy-efficient ICF construction for superior insulation and durability. Peaceful setting with room to grow, play, and create. Whether you're seeking a family-friendly rural retreat or a turnkey country property with workshop potential, this home checks all the boxes. (id:35360)
Kempston & Werth Realty Ltd.
1101 Lackner Place Unit# 211
Kitchener, Ontario
Beautiful & well maintained 2-bedroom, 1-bath corner condo in the desirable Lackner Place. This bright unit features a spacious open layout, wrap-around balcony, upgraded appliances, quartz countertops, modern kitchen cabinetry, and in-suite laundry. Includes one parking space and a storage locker. Conveniently located near grocery stores, top-rated schools, community pool, walking trails, and with quick access to the expressway, ideal for professionals or couples. Available September 1st. Utilities extra. (id:35360)
Royal LePage Wolle Realty
460b Belmont Avenue W Unit# 310
Kitchener, Ontario
STUNNING 2-BEDROOM,2-BATHROOM APARTMENT WITH IN-SUITE LAUNDRY FACILITIES IN PRIME LOCATION! This smoke-free building offers spacious living with all the amenities you need. Enjoy a beautiful rooftop BBQ and patio, accessible to all tenants. The large social room with a kitchenette is perfect for gatherings, and a fully equipped gym is available for your convenience. Situated alongside the scenic Iron Horse Trail, you'll have easy access to leisure walks, runs, and biking. Belmont Village is just steps away, offering a variety of local shops, cafes, and restaurants. Downtown Kitchener is a 15-minute walk, and the property is minutes from both hospitals, universities, shopping centers, parks, bakeries, and more. With 24 hour management and maintenance on-site you'll experience seamless living in a well-maintained, secure environment. (some photos are mirrored images (id:35360)
Red And White Realty Inc.
47 Island 65c Island
Carling, Ontario
Wake up to classic views of Killbear Provincial Park from this three-bedroom, two-bath cottage set in a quiet, protected bay. Spend your days on the large lakeside deck and dock, with 355 feet of shoreline offering both deep water swimming and a sandy, gradual entry. Inside, the open living, dining, and kitchen area is bright and comfortable, with a screened porch that works just as well for meals as it does for cards or simply watching the water. Bedrooms fit queen and king beds with ease, and the two bathrooms include an ensuite plus another with washer and dryer. Fully powered with a water purification system, the cottage is set up for stress-free use. In cooler weather, the wood stove adds warmth while you take in the fall colours. The 1.31-acre lot is well treed and includes a fire pit set on classic Canadian Shield rock, and room to explore. Just a short boat ride from area marinas, this turn-key cottage is ready when you are. (id:35360)
RE/MAX Parry Sound Muskoka Realty Ltd
460b Belmont Avenue W Unit# 309
Kitchener, Ontario
STUNNING 2-BEDROOM,2-BATHROOM APARTMENT WITH IN-SUITE LAUNDRY FACILITIES IN PRIME LOCATION! This smoke-free building offers spacious living with all the amenities you need. Enjoy a beautiful rooftop BBQ and patio, accessible to all tenants. The large social room with a kitchenette is perfect for gatherings, and a fully equipped gym is available for your convenience. Situated alongside the scenic Iron Horse Trail, you'll have easy access to leisure walks, runs, and biking. Belmont Village is just steps away, offering a variety of local shops, cafes, and restaurants. Downtown Kitchener is a 15-minute walk, and the property is minutes from both hospitals, universities, shopping centers, parks, bakeries, and more. With 24 hour management and maintenance on-site you'll experience seamless living in a well-maintained, secure environment. (some photos are mirrored) (id:35360)
Red And White Realty Inc.
87 Radcliffe Drive
Kitchener, Ontario
Spacious Raised Bungalow in Country Hills – With Updates Throughout! Set on a large lot in sought-after Country Hills, this 3 bedroom, 2 bath raised bungalow offers endless potential for investors, first-time buyers, or growing families. Recent updates include: windows, doors, driveway, flooring, garage door with remotes, lighting, water softener, deck awning, furnace, and A/C—giving you peace of mind and a solid start. From the interlocking front steps and welcoming porch, step into a bright living room with oversized windows overlooking Radcliffe Park across the street. Natural light flows seamlessly into the open-concept kitchen and dining area, with walkout to a back patio and an expansive yard with mature trees—perfect for outdoor entertaining, gardening, or kids at play. The main level features a bath and three generous bedrooms. Downstairs, a separate side entrance (next to the garage) creates the ideal setup for an in-law suite or mortgage helper. The lower level includes a spacious family room, second bath, laundry, and plenty of storage—plus room for a future bedroom or home office. All this in one of Kitchener’s most family-friendly neighbourhoods, close to schools, shopping, parks, and more. Don’t miss your chance to make this versatile property your own—homes in this location go fast! (id:35360)
RE/MAX Twin City Realty Inc.
3526 West Shore Road
Dysart Et Al, Ontario
Charming 4 Season Lakeside Retreat on Kennisis Lake with a large detached 2 car garage & loft. With approximately 4600 sq ft of space & tasteful decor, this home boasts many high-end features, water views and hours of boating. The main floor presents a gorgeous, bright year-round Haliburton Room & walkout to the deck. An enormous open concept offers maple flooring, Living Room with propane fireplace, cathedral ceiling & walkout to a spacious waterfront deck. This open concept area includes a large dining area & kitchen showcasing granite counters, peninsula island, bar counter/wet bar & built-in double oven - perfect for entertaining or family gatherings. Continuing on this main level is the Primary bdrm with walk-in closet, 3 pc ensuite & walkout to the deck and a second bedroom with double closets & walkout. A large mudroom/laundry room & 4 pc bath complete this main level. The lower level includes a huge Family Room with propane fireplace, walkout & patio; 3rd bdrm with walk-in closet; 3 pc bath; office/den/storage room; workshop; utility room and under-stair storage. The spacious upper lakeside deck is perfect for dining alfresco or just relaxing with views & privacy. The detached heated/insulated 2 car garage with its own septic includes a charming 4 season bedroom loft with kitchenette & 3 pc bath (perfect for extra guests); central vac; and electric doors. A short walk brings you to the waterfront/sand beach to enjoy with family & friends or head out for hours of boating/watersports on this popular 2 lake chain with a marina that has become a destination for many lake residents for functions (tent rental available), store, food truck & pickleball courts. Enjoy leisurely walks on this quiet dead-end road. Popular Haliburton Forest is nearby. Improvements: newer h/w heater, propane furnace, heat pump & Generac generator. Security system wired only. Don't miss the opportunity to own a piece of paradise on one of Haliburton's most prestigious lakes. (id:35360)
Century 21 Granite Realty Group Inc.
Lot 4 Carlsmount Road
Bracebridge, Ontario
Welcome to Lot 4 of this newly registered 8 lot development just steps away from the Muskoka River and 15 minutes to Bracebridge. This 17.07ac RU zoned lot is situated on a year-round, municipally maintained, dead-end road. The topography of this lot would lend well to a bungalow or 2-story home and allows for the possibility to build a secondary dwelling with new provincial policy changes. Reach out to your trusted agent or the listing agent to learn more about zoning allowances and get building this year! **Sales Price Subject to HST** (id:35360)
RE/MAX Professionals North
274 Ottawa Street S Unit# F
Kitchener, Ontario
274 Ottawa Street , Kitchener. Ontario, N2G3T6 Contact us today to see this rental unit! 2 Bedrooms 1 Full Bath Fridge & Stove Recently Renovated Throughout Top Floor Carpet-Free Coin-Op Laundry On-Site 1 Car Parking Included Central To Shopping- Groceries- Public Transportation Minutes From Highway 7/8 Plus Hydro Available NOW!! *Non-Smoking Unit* *Tenant Insurance is Mandatory and Must be Provided on Move in Day* (id:35360)
Vancor Realty Inc.
136 Fairgreen Close
Cambridge, Ontario
TUCKED AWAY ON A QUIET CRESCENT WITH FULLY FENCED PRIVATE YARD IN ONE OF THE MOST DESIREABLE NEIGHBOURHOODS IN CAMBRIDGE IS THIS IMMACULATE, BEAUTIFULLY UPDATED AND MAINTAINED END UNIT 3 BEDROOM TOWNHOME WITH NUMEROUS UPDATES INCLUDING A/C, WINDOWS, PATIO DOOR & FRONT DOOR IN 2015, KITCHEN, BATHROOMS AND FLOORING IN 2020, WRAPAROUND CONCRETE FRONT PORCH IN 2022, FURNACE AND OWNED HOT WATER TANK IN 2024 AND GARAGE DOOR IN 2025, MAKING THIS COMFORTABLE FAMILY HOME BETTER THAN NEW! WALKING DISTANCE TO SCHOOLS, STEPS AWAY FROM PUBLIC TRANSIT, MINUTES AWAY FROM SHOPPING AND THE 401, MAKES THIS A WISE PURCHASE FOR HOME BUYER OR INVESTOR ALIKE! YOU OWE IT TO YOURSELF AND YOUR FAMILY TO COME AND VIEW THIS FANTASTIC HOME BEFORE IT GETS AWAY! CONTACT ME TODAY TO VIEW THIS GREAT, MOVE-IN CONDITION HOME NOW! (id:35360)
RE/MAX Real Estate Centre Inc.
212 Kirkwood Drive
Clearview, Ontario
Welcome to 212 Kirkwood Dr, Stayner. Great curb appeal shows cases this well maintained family home located in desirable location/ neighbourhood of Town. Raised Bungalow features 3 bedrooms,1-4 pc bathroom, Kitchen, L-shape Living/Dining room. Full Basement offering large Family Room with gas Fireplace, 1-3 pc bathroom, Laundry room with lots of cabinets, Storage/Furnace room with lots of shelving, plus Workshop for the hobbiest. Enjoy your morning coffee while sitting on the patio area admiring your private 75' x 176' back yard . Detached Garage plus Workshop 14.6 x 34.6 (id:35360)
Royal LePage Locations North
62 Balsam Street Unit# B102
Waterloo, Ontario
Great opportunity to own a well-established beverage, snack, milk tea restaurant located directly across from Laurier University Library. The shop offers a full menu of drinks, snacks, and light meals, with a proven daily sales average of around $1,500 when fully operating. Currently focused on bubble tea and snacks, the business attracts a strong dine-in crowd (approx. 70% of sales) along with steady take-out orders. Situated on the ground floor of a busy apartment building, next to a high school and bus stop, the location enjoys constant foot traffic. Popular among students for both meals and study time, the restaurant has built a solid reputation with consistent hours and reliable quality. (id:35360)
Solid State Realty Inc.
96 West Browns Road
Huntsville, Ontario
Looking for space with some land and yet still close to Town? This well maintained home has had many recent upgrades and offers a fantastic West Browns road location. The furnace was replaced within the past 5 years. Close access to the river and the many lakes in Huntsville. The main floor has been opened up to create an open-concept Living - Dining and Kitchen. Also on the main floor are 2 bedrooms, a Den and 4 pc washroom. The Den opens onto a large rear deck with sunken hot tub and breath-taking views of open fields. The large Primary Bedroom is on the second floor along with yet another Bedroom and a 3 pc bathroom. The basement is full-height and dry. Huge recreation room with a workshop and laundry. The yard is flat and level with a couple of sheds, lots of driveway space and nicely landscaped. This is a great price for a solid house with easy access to schools and shopping. (id:35360)
RE/MAX Professionals North
8 Stanley Street
Goderich, Ontario
Quiet rural subdivision neighborhood, situated on a generous 116 ft x 130 ft lot. Brick bungalow with immense potential. 2 + 1 Bedrooms. 1.5 baths. Eat-in kitchen and spacious living room with hardwood flooring. The garage has been converted into a versatile workshop with entry into added living space. The lower level is finished, providing an additional bedroom, a family room, laundry room, utility room, ample storage and cold cellar. For your comfort, the home is equipped with forced air gas heat, central air conditioning, and a generator backup. Outside, you'll find a double asphalt driveway with plenty of parking and a convenient storage shed, drilled well and septic system. This property is a short distance from Lake Huron, trails, and all the shopping and amenities Goderich has to offer. (id:35360)
K.j. Talbot Realty Incorporated

