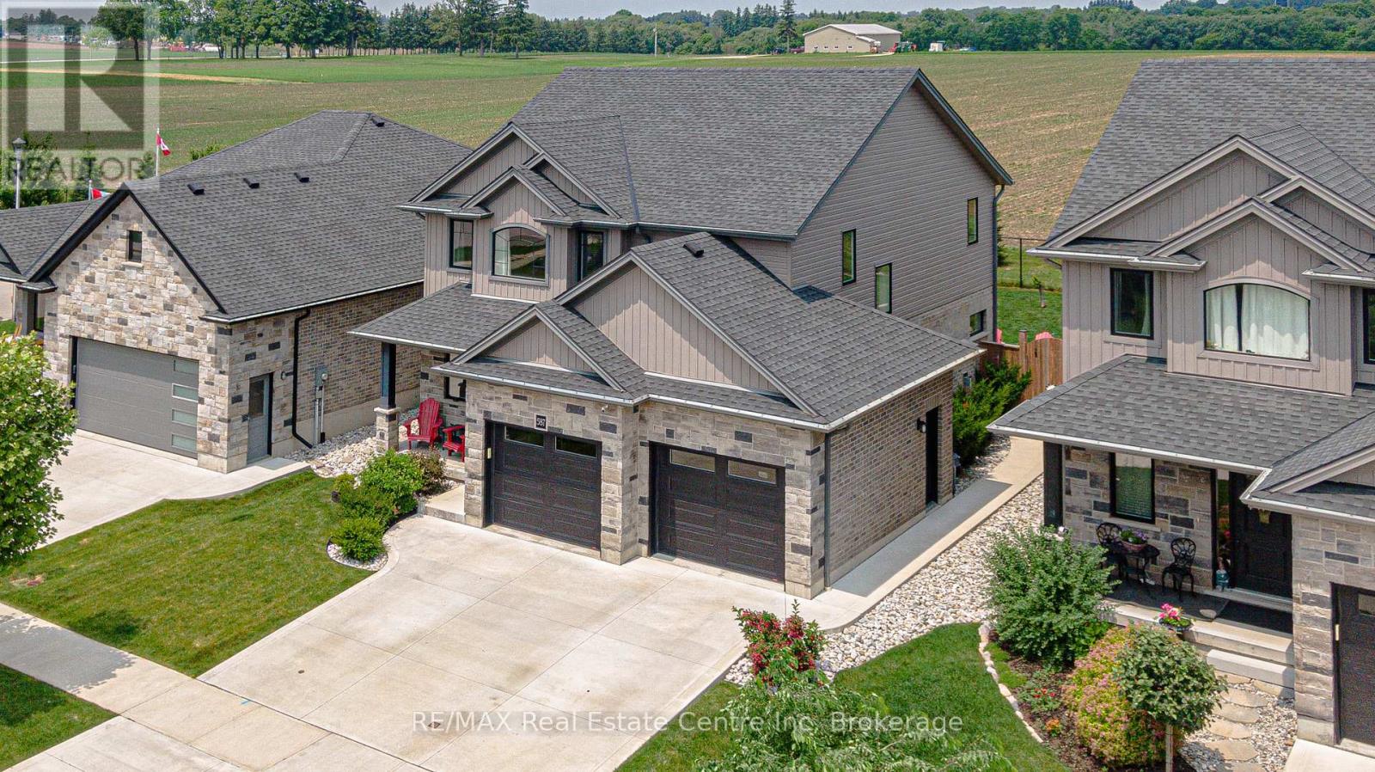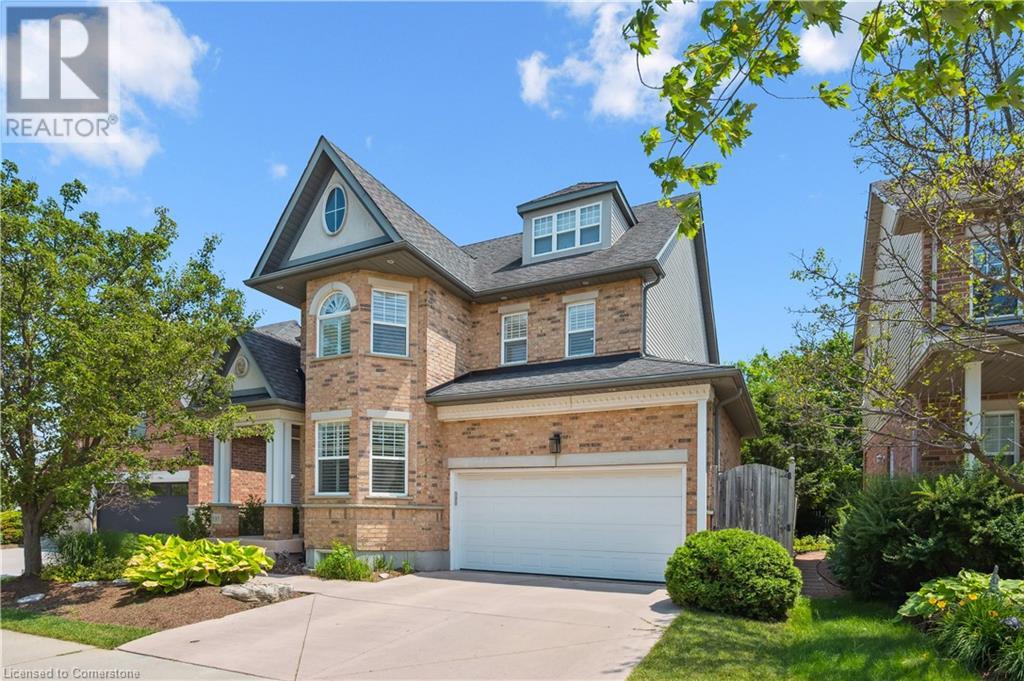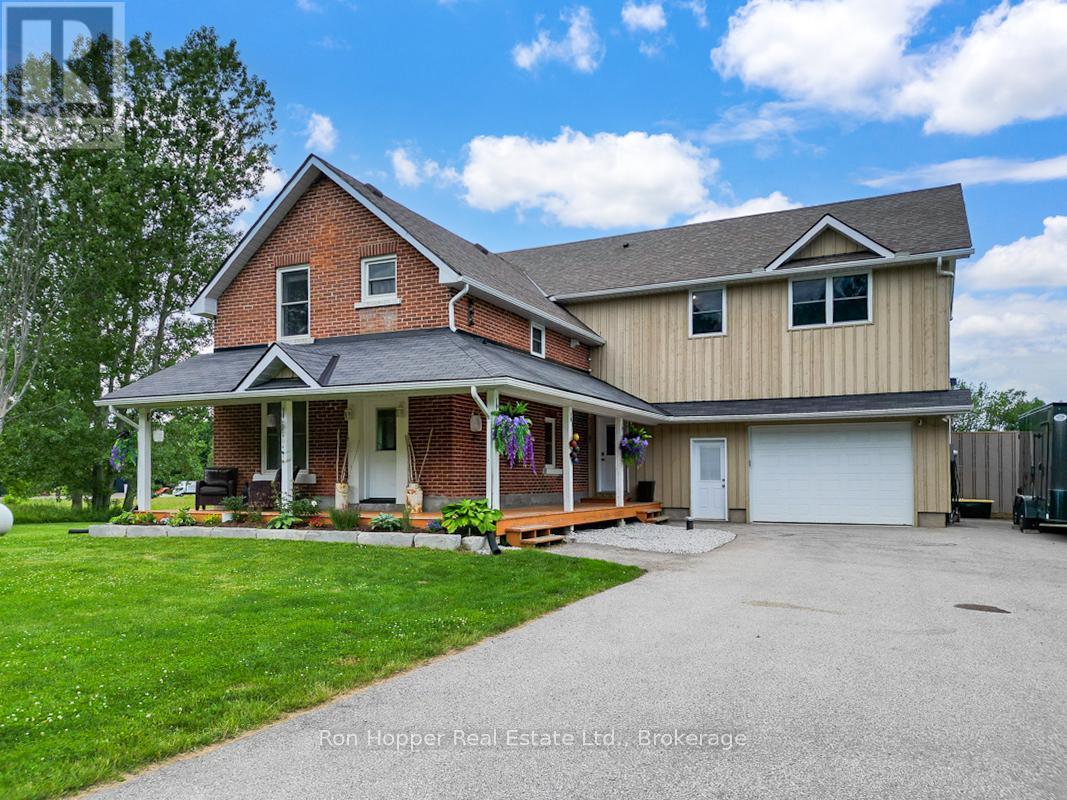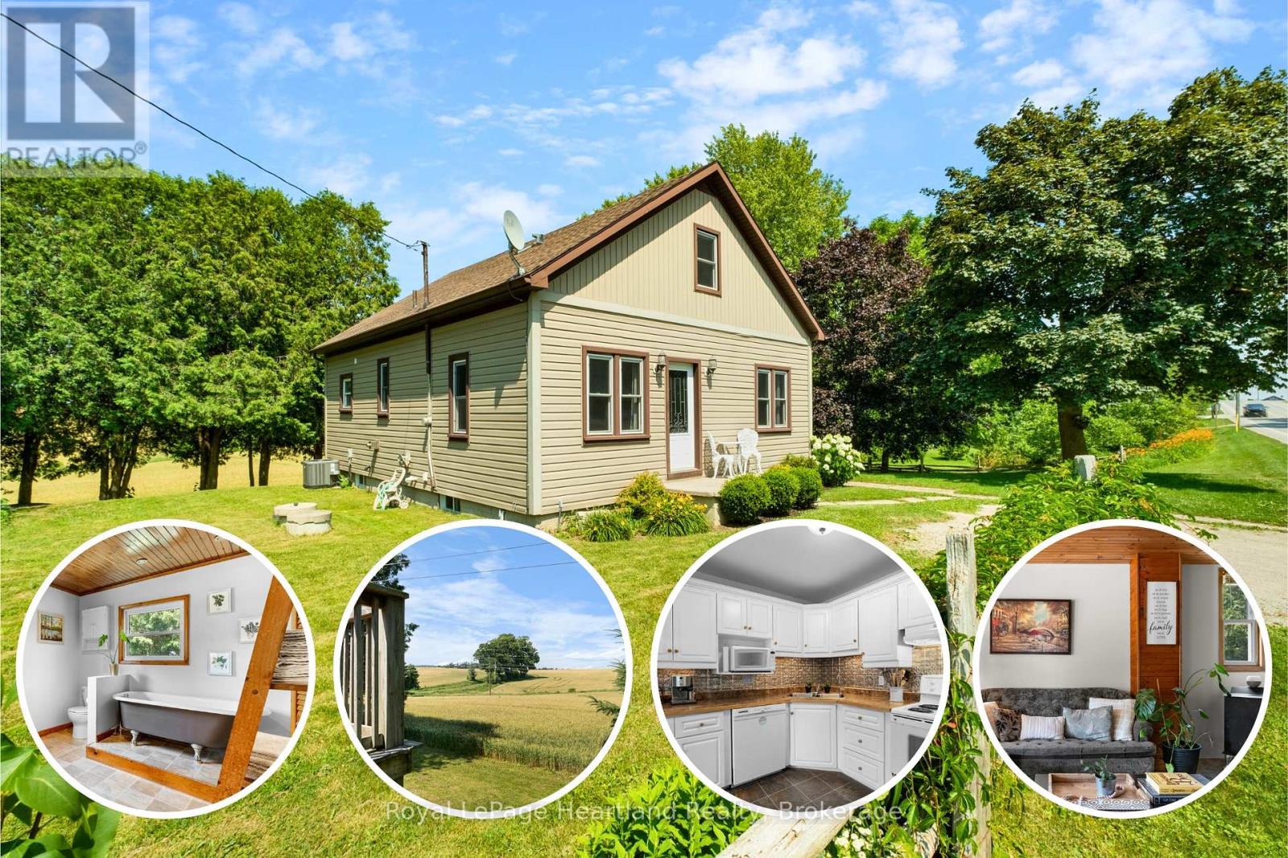9 Nickles Cove Road
Whitestone, Ontario
Welcome to 9 Nickles Cove Rd., completed in 2015 on Whitestone Lake. Enjoy big lake unobstructed southern exposure views from your large deck, your dock or your beautiful front yard. The large cottage windows allow tons of sunlight to come in making it nice and bright as well as allowing everyone to enjoy the breathtaking view. There are gorgeous hardwood floors, a stunning kitchen with white shaker style cabinetry, a washer and dryer inside the main cottage. The vaulted ceiling really completes this amazing cottage. There is a two car garage and an outhouse on a holding tank while the main cottage has its own septic system. (id:35360)
RE/MAX Parry Sound Muskoka Realty Ltd
28307 Wahwashkesh Lake
Whitestone, Ontario
First time on the market! This gorgeous Wahwashkesh Lake cottage property has lots to offer! 5.3 Acres with 897' of prime waterfront, offering the ultimate in seclusion, natural beauty, and spectacular western exposure for stunning sunsets!.Tucked away in a quiet bay, the property features a charming original 1930's cottage with 3-bedrooms, 1-bathroom, with timeless character and authentic cottage charm. The cottage is well-positioned to reduce concerns of lake level fluctuations. Enjoy a mix of desirable waterfront features including a sandy beach entry perfect for young swimmers, deep water off the dock ideal for boats and diving, and beautiful, smooth Canadian Shield rock outcropping stretching along the shoreline perfect for sunbathing or taking in the views.A large, dry boathouse with a workshop provides ample storage and utility space, making it ideal for the hobbyist or for storing all your water toys and gear. Whether you're casting a line for trophy fish, exploring miles of boating opportunities, or simply soaking up the sun in total privacy, this property offers an unparalleled lakeside experience.Wahwashkesh Lake is known for its excellent fishing, incredible boating, and unspoiled beautythanks to the surrounding crown land that keeps the lake peaceful and uncrowded. This is a rare opportunity to own a legacy property in a PRIME location. With unmatched privacy, natural beauty, and endless potential, this is lakeside living at its finest. *The laundry (washer/dryer) are connected and in the boathouse. NOTE: 1) That the property is being sold in "as is condition", in particular the septic system has to be replaced. 2) The Schedule B in the Documents section must be attached to all offers. 3) The closing date must be on or after September 12, 2025. 4) Any offers will not be reviewed prior to 1:00pm July 14, 2025. (id:35360)
RE/MAX Parry Sound Muskoka Realty Ltd
573 Sundew Drive
Waterloo, Ontario
A must see. show home condition. total 3,644SF. Welcome to your dream home in the heart of Waterloo high demanding location. open-concept layout with a 9-foot ceiling on the main floor. A quality home built as a modern masterpiece, featuring carpet-free living with quality floors throughout the main and second levels. kitchen equipped with stainless steel appliances, including a state-of-the-art stove, range hood, and dishwasher. The kitchen also has quality countertops, faucets. The breakfast area, flowing seamlessly from the kitchen, opens up to a spacious deck- perfect for outdoor entertaining. New lighting fixtures over entrance, living room, dining room. a large family room for your daily enjoyment. Upstairs the large master bedroom, complete nice ensuite. The home accommodates every family member's needs with three additional generous-sized bedrooms, each offering comfort and style. upper floor washer, dryer. Large recreation room, complete with a 3-piece bathroom, provides additional space for family activities and gatherings. Situated in a family-friendly neighbourhood, this home is in a prime location with high-rated schools. Enjoy the convenience of being within short driving distance to a library, YMCA, banks, grocery stores, coffee shops, restaurants, shopping and Costco. The nearby walking trails offer a peaceful escape. (id:35360)
Smart From Home Realty Limited
587 Hawthorne Place
Woodstock, Ontario
Luxury Custom-Built Estate | 3 Bed | 3 Bath | Stunning Farmland Views for your private back drop!Discover refined living in this custom-built 2018 two-storey estate offering the perfect blend of elegance and comfort. Designed with discerning taste, this 3-bedroom, 3-bathroom home boasts soaring ceilings and luxury-level finishes throughout. Enjoy seamless indoor-outdoor living with concrete walkways, a spacious raised deck, and a concrete patio-perfect for entertaining or simply soaking in the expansive views of surrounding farmland. Additional highlights include: two-car garage with ample storage, bright, open-concept living spaces, model home high-end kitchen and bathroom finishes and smart yet thoughtfully designed layout for modern living. The unfinished basement is your blank canvas to bring your own idea of perfect to this masterpiece. This estate offers a rare opportunity to experience peaceful countryside living without compromising on style, quality or convenience. make this piece of perfection your very own! (id:35360)
RE/MAX Real Estate Centre Inc
97 Gibson Bay Road
Whitestone, Ontario
Western exposure open concept Viceroy lake house on a four season road enjoying private panoramic views over Whitestone Lake. With a shoreline of 205 feet you will experience the large beach along with deep water off of the dock. The property has mature evergreens lending to its great privacy which is so highly sought after in cottage country. This waterfront getaway is great for entertaining with its spacious open concept main floor or relax in the permanent 3 season sunroom. There is a big 4 season porch, main floor laundry and deck that spans the width of the lake house allowing for enjoyment of endless sunsets. The walkout basement features a large rec. room and additional bedroom. There is a garage with a 250 sq ft 4 season studio in the back which is great for stained glass making, pottery, she shed or a man cave to name a few options. 97 Gibson Bay Rd., is a very special place on an amazing lake in Parry Sound cottage country. (id:35360)
RE/MAX Parry Sound Muskoka Realty Ltd
329 Rose Island Road
North Kawartha, Ontario
Welcome to your private country home or getaway from the city! Set back on a quiet road and nestled on over 100 acres of beautiful forested land, this 4-bedroom, 2-bathroom home offers unmatched privacy with over 1,400 feet of frontage on picturesque Crowe River featuring a natural rock shelf and deep section for swimming. The main level offers a bright, open-concept kitchen with large windows showcasing panoramic views of the property and river. Flow through to the combined living and dining area with a cozy woodstove and sunroom walkout for the perfect place to unwind while soaking in the natural surroundings. The primary bedroom is conveniently located just off the main living area, accompanied by two additional bedrooms, all featuring warm wood ceilings and wood accent walls. The updated main floor bathroom is a spa-like haven, complete with a soaking tub, double sinks, and a luxurious shower. The finished lower level offers a separate side entrance, spacious rec room with woodstove, secondary kitchen and laundry room, plus a fourth bedroom with walk-in closet and a 3-piece ensuite. Outside, enjoy a detached garage, heated workshop, and multiple outbuildings for added storage. A network of private trails meanders through the property, including across the river, offering opportunities to explore and enjoy every corner of this vast, serene landscape. Located just 5 minutes to the public beach on Chandos Lake, 10 minutes to Apsley, and 2.5 hours to the GTA, this rare property blends incredible seclusion with convenient access. A true sanctuary for nature lovers, hobbyists, or those seeking a peaceful escape. (id:35360)
Century 21 Granite Realty Group Inc.
135 Hawkswood Drive
Kitchener, Ontario
Welcome to 135 Hawkswood Drive, a rare offering in the sought-after Kiwanis Park neighbourhood. This luxury home has been thoughtfully renovated from top to bottom over the past five years, offering more than 4,000 sq ft of beautifully finished living space and exceptional functionality for modern family life. Step inside to discover a light-filled, elegant interior featuring a stunning mix of engineered hardwood and luxury vinyl plank flooring throughout. The open-concept main level is designed for both everyday living and upscale entertaining, with custom blinds, large windows, and generous principal rooms that offer style and versatility. The chef’s kitchen flows effortlessly into the living and dining areas, making hosting seamless. Upstairs, the luxurious primary suite boasts a Manhattan-inspired spa ensuite—complete with sophisticated tilework, bold finishes, and a sleek modern aesthetic—as well as a spacious walk-in closet. You’ll also find two additional bedrooms and a remarkable loft space—a true standout feature—perfectly suited for a home office, playroom, or easily convertible into one or two more bedrooms. The upper level features California shutters throughout, adding both charm and functionality. Downstairs, the fully finished basement adds even more flexible living space, including a fourth bedroom ideal for guests or multigenerational living. Outside, enjoy a private, beautifully landscaped backyard featuring a concrete patio and walkways, perfect for outdoor entertaining. The concrete driveway offers clean curb appeal and low maintenance, while two storage sheds provide ample space for tools, bikes, and seasonal gear. The home also features a two-car garage and two additional parking spaces, ideal for busy households or those who love to host. Located in one of Kitchener’s most prestigious family-friendly neighbourhoods, you’re just steps from Kiwanis Park, trails, top-rated schools, and minutes to all major amenities and highway access. (id:35360)
Red And White Realty Inc.
# Lower Level - 95 Bailey Avenue
Guelph, Ontario
The lower level of this lovely brick bungalow is available for rent and has just been fully renovated. Located in a fantastic neighbourhood, just steps to Bailey Park and close to schools, shopping, public transit, the hospital and so much more. The entrance into this brand new apartment is on the side of house, so its easily accessed from the dedicated parking spot on the left side of the driveway. Downstairs you'll find a brand new 4 pc washroom with under the sink pull out drawers for storage. The Kitchen is spacious, with ample counter space and storage cupboards, quartz countertops, stainless steel appliances and you'll even have your very own pantry closet! The Dining area is spacious enough to seat plenty of family and guests and the combined living room area offers multiple options for furniture layout and 2 backyard facing windows allowing for natural light to cascade into the apartment. There is an excellent sized separate bedroom with a window and clothes closet for your convenience. (id:35360)
Royal LePage Royal City Realty
# Main Level - 95 Bailey Avenue
Guelph, Ontario
The main floor of this lovely 3 bedroom brick bungalow is available for rent. Located in a fantastic neighbourhood, close to parks, schools, shopping, public transit and so much more.The large Primary bedroom offers wall to wall built-in closets and a picturesque view of the front yard. It can easily accommodate your king size bed, dressers and other furniture. There is a coat closet in the front entrance and the newly updated 4 pc bathroom offers an exciting amount of storage for your family and guests. The 2 additional bedrooms are excellent sizes with large windows and dedicated closets. The updated kitchen offers a tasteful backsplash, quartz countertops, stainless steel double sinks and appliances. There is a pantry closet for more storage and a convenient movable kitchen island so you can arrange this space to best suit your needs. The high-end vinyl flooring throughout the house offers easy maintenance and durability. With a large dining area you can start hosting family & friends for special events and holidays and carry the festivities into the impressive family room addition at the back of the house. With large windows in every direction, hardwood flooring, gas fireplace and a walk-out to the finished deck, this space will be a fan favourite amongst you and your visitors. While the deck offers space for some furniture, there is also a lovely patio area under the gazebo, where you can set up the perfect outdoor living space. Living here will also include access to the large outdoor shed which is currently being used as a workshop and offers additional storage space. Utilities are not included and will be the responsibility of the tenant. High Efficiency Furnace & AC 2024, New Water Heater, New Dishwasher & Bathroom updated in 2024. (id:35360)
Royal LePage Royal City Realty
99 6 Concession
Brockton, Ontario
Welcome to 99 Concession 6 - Chepstow. This timeless two storey brick home sits on just the edge of town on a nice sized lot where you can enjoy the privacy of country living yet only minutes to town. This home has an inviting large mud room, traditional eat in kitchen and large living room on the main level. Top the main level off with laundry, a 2 piece bathroom and patio doors that lead to the private back yard and stamped concrete patio. Upstairs you will find 3 large bedrooms, a full bathroom and a quant little sitting nook at the top of the stairs. A beautiful covered generous front porch, new forced air propane furnace with central air and a large two bay detached garage as an added bonus. Check this beauty out. (id:35360)
Exp Realty
123025 Story Book Park Road
Owen Sound, Ontario
Welcome to your dream home, nestled on over 8.5 acres of scenic countryside just minutes from town and all major amenities. This beautifully maintained property offers the perfect balance of privacy, space, and convenience. At the heart of the home is a bright, open eat-in kitchen, ideal for family meals and entertaining. Adjacent is a warm and inviting living room with a fireplace and French doors leading to a private rear yard perfect for quiet mornings or summer barbecues. A convenient 2-piece powder room adds extra ease for guests and daily living. The second level features four large bedrooms and three bathrooms. The primary bedroom offers a peaceful place to unwind and is well designed for comfort, featuring a walk-in closet and a serene ensuite bathroom. Another bedroom also includes a walk-in closet, providing extra storage and convenience. The partially finished basement offers additional living space, including a bedroom, a den, and plenty of storage to meet all your needs. Outside, enjoy the benefit of an insulated attached heated garage (22 x 24) that offers easy access to the home in all seasons. Whether you're seeking a peaceful rural escape or a family-friendly home close to town, this property checks all the boxes. (id:35360)
Ron Hopper Real Estate Ltd.
38480 Blyth Road
Ashfield-Colborne-Wawanosh, Ontario
This warm and welcoming 1.5-storey home on .29 acres offers the perfect mix of country charm and modern convenience ideal for first-time buyers or anyone craving a peaceful rural setting just 15 minutes from Goderich. Built in 1950 with and lovingly maintained, this 75-year-young 1,345 sq ft home features three bedrooms, two full bathrooms, and a thoughtful layout with the primary bedroom, 4pc bathroom with restored clawfoot tub, and laundry all on the main floor. The bright eat-in kitchen is filled with natural light, while the large living room and wood-panelled ceilings throughout the main level create a warm, cozy atmosphere you'll love coming home to. Upstairs, two additional bedrooms offer a perfect zone for kids, with the second full 4-pc bathroom. Hooked up with Local Hurontel Internet has Ultra High Speed 1GB Up/Download, too. Step outside and enjoy the deck overlooking neighbouring farm field; and breathtaking sunsets from the upper West side yard perfect for veggies with handy garden shed. The lower East side yard is ideal for private nooks for summer campfires, and room for the kids' toys. Newer systems including newer septic, AC (2021), roof (2020), and new rental furnace and hot water heater mean easy, worry-free ownership. Can't wait to see it? Book your private showing today! (id:35360)
Royal LePage Heartland Realty












