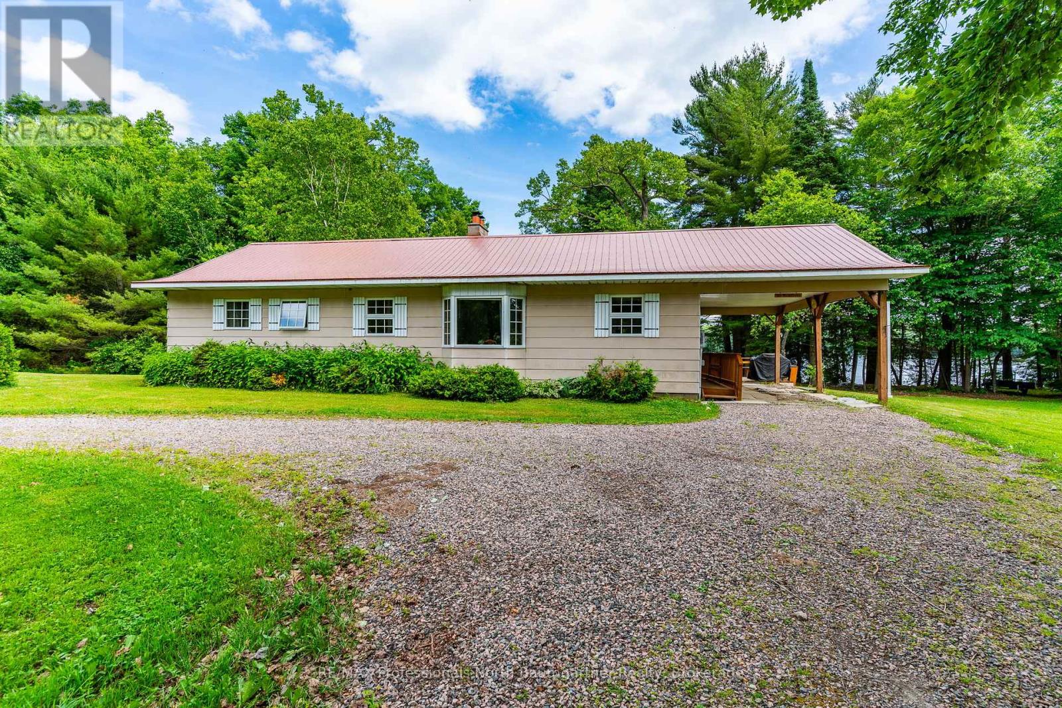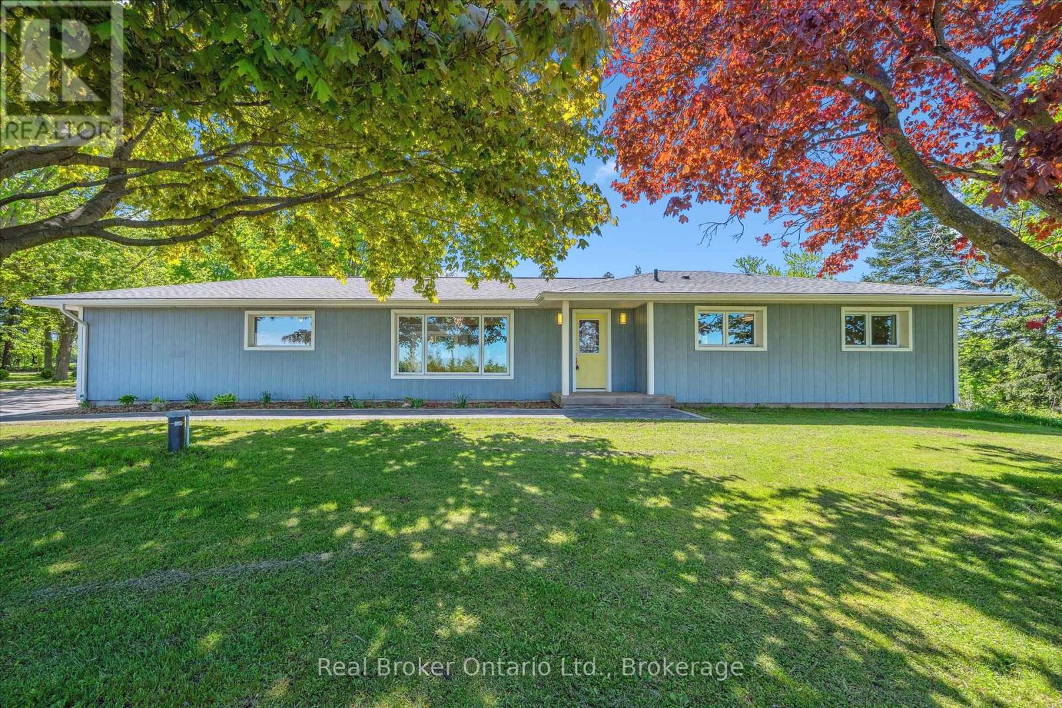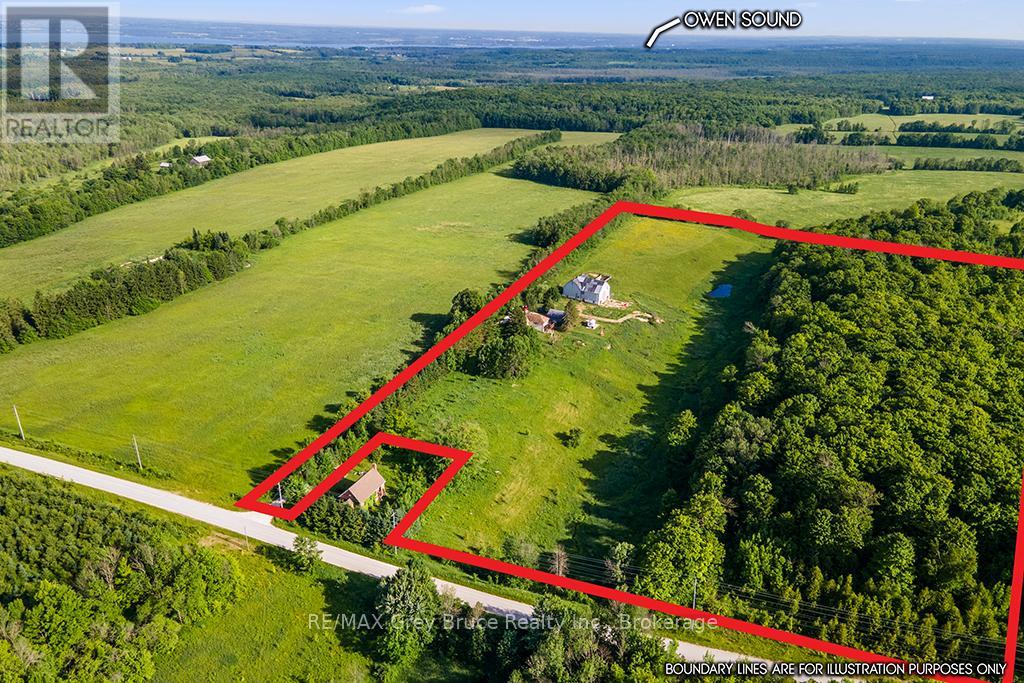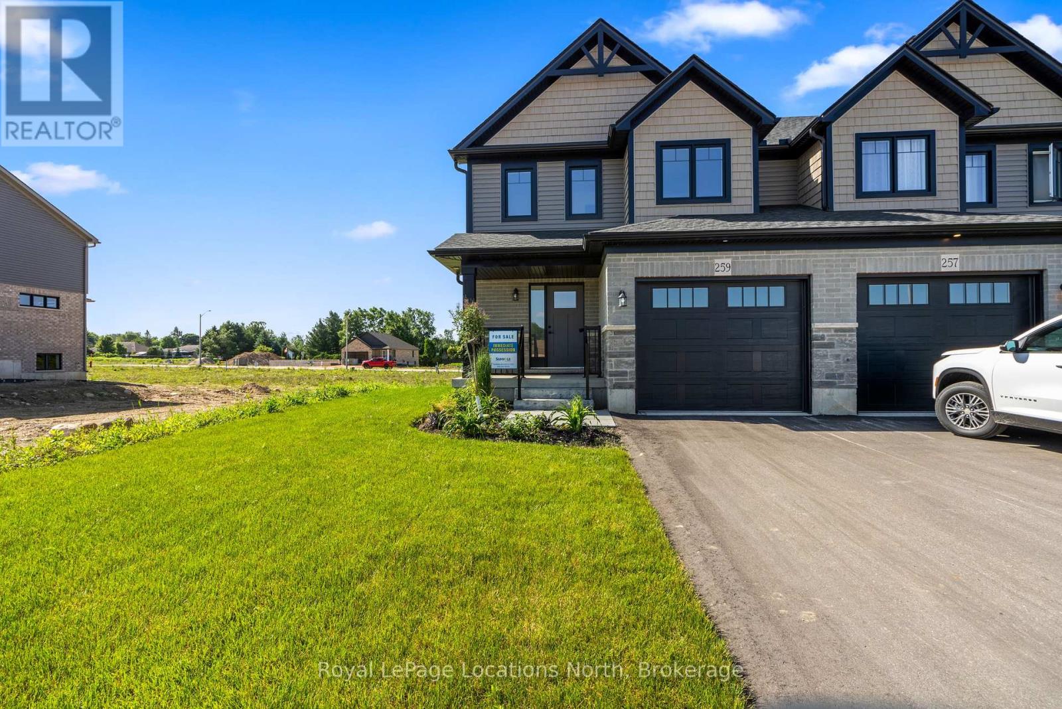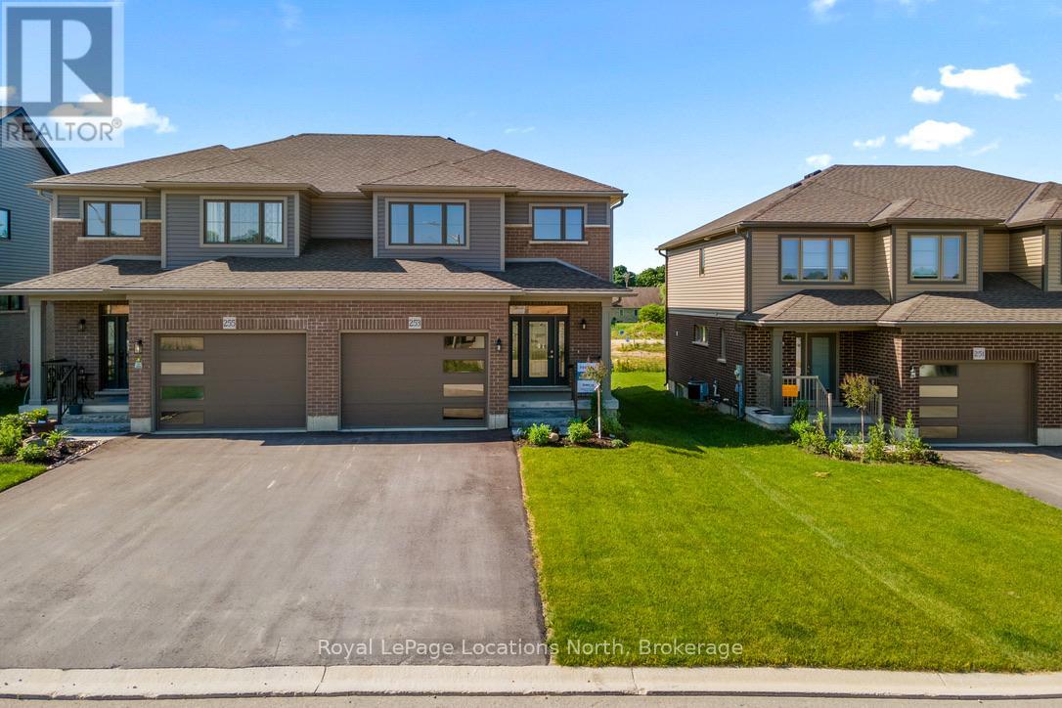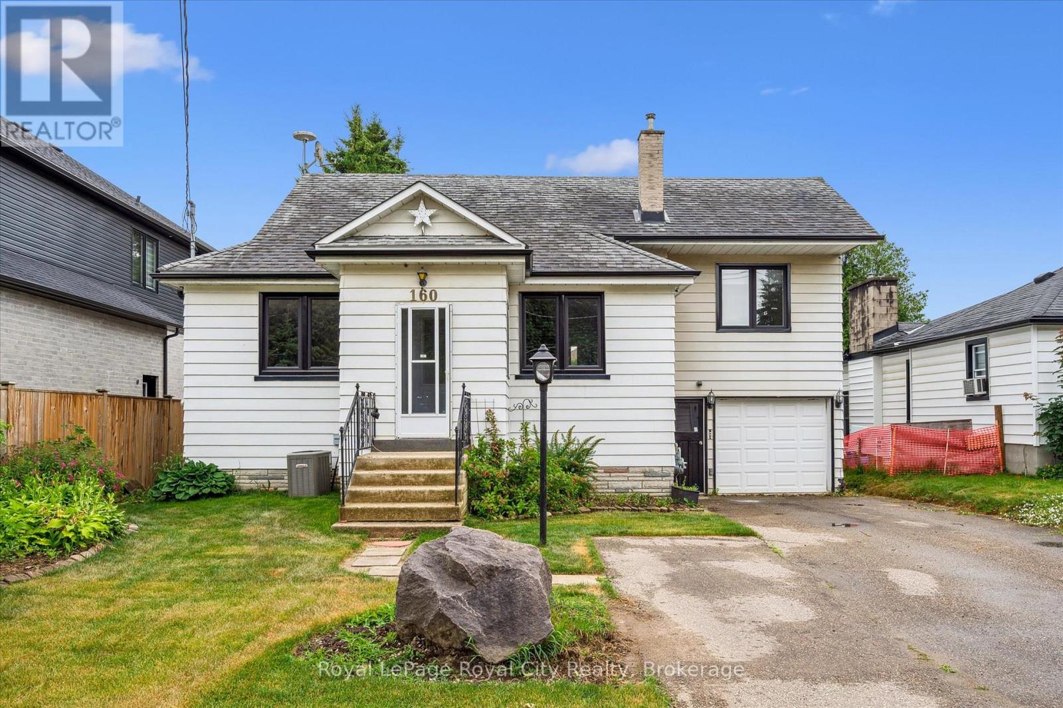196 Ridge Road
Cambridge, Ontario
Pride of ownership is evident throughout this stunning 4-bedroom, 3-bathroom home offering over 1,780 sq. ft. of thoughtfully designed living space. Step inside to discover 9-foot ceilings, gleaming hardwood floors, hardwood stairs, and granite countertops that bring sophistication and luxury to the heart of the home. The open-concept main floor is ideal for both entertaining and everyday living, while the second-floor laundry suite adds convenience. The spacious primary bedroom features a walk-in closet and a luxurious tiled shower—your ideal retreat at the end of the day. Outside, enjoy an interlocking stone driveway and walkway that extends to the backyard patio, perfect for summer gatherings. The fully fenced, professionally landscaped backyard sits on a deep 118' lot and includes a high-quality shed and perimeter weeping tile for added peace of mind. Additional upgrades include an owned hot water heater, water softener, de-chlorinator, and reverse osmosis system. Located in a highly sought-after neighbourhood with quick access to Highway 401, this move-in ready home offers comfort, style, and convenience in one of Cambridge’s most desirable communities—schedule your private showing today! (id:35360)
Housesigma Inc.
1230 North Shore Road
Algonquin Highlands, Ontario
Welcome to your private Beech Lake retreat where timeless charm, natural beauty, and endless potential meet. Enjoy 150 feet of pristine private shoreline, perfect for swimming, paddling, or panoramic lake views. This charming 2-bedroom, 1.5-bathroom home sits on a level, family-friendly lot and blends comfort with cottage character. The kitchen features wood cabinetry, while a large, bright dining area invites gatherings with a stunning lake backdrop. A cozy wood stove warms the living room, ideal for cool evenings, and the sunroom offers a peaceful space to enjoy coffee or a good book surrounded by nature. Downstairs, a full-height, unfinished walk-out basement with bright windows provides potential for guests, a rec room or storing your water toys. The spacious lot offers room to build a garage, abundant garden space, or expanded outdoor living. A flat driveway connects to a municipally maintained year-round road, and a backup generator ensures essential services keep running, rain or shine. Located under 1 km from the local fire hall and a host of community amenities including a community centre, library, tennis and pickleball courts, playground, and ball diamond. This home offers both privacy and convenience. Outdoor enthusiasts will love access to James Cooper Lookout, with views of Maple, Beech, Boshkung, and Twelve Mile Lakes and access to 18 km scenic hiking trails. Whether you're looking for a serene cottage, a year-round home, or a property with room to grow, this Beech Lake gem offers the best of waterfront living. Select commercial uses available, ask for details. (id:35360)
RE/MAX Professionals North Baumgartner Realty
9435 Wellington Road 22
Erin, Ontario
Welcome to your peaceful retreat on a picturesque 1-acre lot just outside of Hillsburgh, where the beauty of country living surrounds you. This charming bungalow is nestled among mature trees, offering the perfect mix of privacy, comfort, and space to create the lifestyle youve been dreaming of. With a spacious open-concept layout, the home is filled with natural light from oversized windows and enhanced by pot lights throughout, creating a warm and welcoming atmosphere. The heart of the home is the modern kitchen, complete with ample cabinetry, a large island with built-in stovetop, and a convenient breakfast bar. Its the perfect space for casual family meals or entertaining guests, and it opens to a lovely deck where you can unwind, enjoy your morning coffee, or take in the peaceful views of your private backyard. The updated main bathroom features a stylish double vanity and sleek glass shower, combining function and elegance. Two generously sized bedrooms on the main floor offer comfort and tranquility, while the finished basement with its own separate entrance provides incredible flexibility. It includes a spacious recreation room, two additional bedrooms, a bathroom, and a cold cellar ideal for extended family living, a guest suite, or rental potential. New windows throughout offer added peace of mind and Geothermal heating/cooling. Whether you're looking to garden, enjoy outdoor hobbies, or simply embrace a slower, quieter pace, this home offers everything you need to make it your own. Just a short drive to Hillsburgh and nearby amenities, this is country living at its best - peaceful, practical, and full of potential. (id:35360)
Real Broker Ontario Ltd.
363172 Lindenwood Road
Georgian Bluffs, Ontario
This Stunning 23-acre farm offers a perfect blend of tranquility and functionality, surrounded on three sides by the Conservation Authority. The charming 2012 built, three bedroom bungalow boasts beautiful hardwood floors throughout, providing a warm and inviting atmosphere. The primary bedroom features a spacious walk through closet and private en suite, ensuring a comfortable retreat. The open concept design seamlessly connects the kitchen, living room and dining are making it ideal for entertaining and family gatherings. The main floor also includes laundry facilities and 4 piece bathroom, all while being enveloped by the breathtaking scenery .The property is equipped with a well appointed barn, includes water and hydro, currently housing goats. The paddocks are 5 strands of electric fencing. Additionally there is an implement shed ,perfect for your tractor or serving as a garage for vehicles. Adding to the charm, the property features a unique, fully licensed Airbnb with its own water and toilet system, which is fully booked, providing a fantastic revenue stream. This farm is not just a home; it is a lifestyle opportunity waiting to be embraced! (id:35360)
RE/MAX Grey Bruce Realty Inc.
259 Jackson Street E
West Grey, Ontario
Welcome to this beautifully crafted semi-detached home, offering 1,416 square feet of thoughtfully designed living space by the award-winning Sunvale Homes. From the moment you step through the oversized front entrance, you'll be greeted by a sense of space and style. The main floor features a bright, open-concept layout with a modern white kitchen, accented by a striking dark island, white quartz countertops, and quality finishes throughout.The generous living and dining areas are flooded with natural light and centered around a sleek electric fireplace perfect for entertaining or cozy family evenings. Upstairs, you'll find three spacious bedrooms, including a large primary retreat complete with a walk-in closet and a spa-inspired 3-piece ensuite with quartz countertops, a custom glass shower, and stylish ceramic tile. The main 4-piece bath and custom oak-stained staircase elevate the homes elegance. Enjoy peace of mind with Tarion Warranty enrolment and a fully landscaped exterior, including fresh sod and a garden package already in place. If this layout isn't quite right for you, Sunvale Homes offers a variety of other exceptional floor plans, reach out today to explore your options! (id:35360)
Royal LePage Locations North
253 Jackson Street E
West Grey, Ontario
Just completed by Sunvale Homes a 3 bedroom 2.5 bathroom executive semi-detached modern home in a quiet desirable neighbourhood steps to downtown Durham and the Durham Conservation. Bright and airy feel with the open concept layout and the abundance of natural light pouring in through all of the large windows. Offering modern finishes throughout with the convenience of the laundry on the main floor, a large living room space featuring an electric fireplace and a dining nook surrounded by windows overlooking the beautiful, large backyard. Spacious upgraded kitchen with white cabinetry, dark painted island, and quartz countertops. On the 2nd level you will find the primary bedroom with a large walk-in closet and beautifully appointed 5-pc ensuite with custom painted vanity and quartz countertops, a 4-piece main bathroom, and two additional generously sized bedrooms. Appliances are included! (id:35360)
Royal LePage Locations North
156 York Road
Guelph, Ontario
Welcome to 156 York Road, Your Homestead in the Heart of the City! From the moment you arrive, the charming front porch and pretty landscaping invite you in. There is parking for 3+ cars in the private driveway, plus a detached garage/workshop for all your future projects. Sitting on a wide 66-foot lot, the yard is a dream, complete with mature trees, a large patio area, storage shed, garden beds with organic soil, two apple trees, red currants, and you will be able to enjoy the raspberries from June through November! Inside, the home is full of charm and comfort. The bedrooms are a great size, and the main 4-pc bathroom has plenty of space with a large window and built-in shelving. The living room features high ceilings with exposed wooden beams, deep window sills, and a cozy gas fireplace, perfect for relaxing evenings in the colder months. The primary bedroom feels spacious and unique with high ceilings and beautiful arched wooden closet doors. The kitchen is bigger than you would expect in a home like this, with two windows overlooking the yard, one above the sink and one above the stove, so you can keep an eye on the kids or just enjoy the view while cooking. Off the kitchen, a handy separate back entrance leads to the finished basement with a large rec room, office space, a bonus room (perfect playroom!), laundry, and a 3-pc bathroom. This detached bungalow is an excellent fit for first-time buyers, small families, downsizers, or even retirees. Walking distance to downtown, close to schools, coffee shops, transit, greenspace/parks, and all the essentials, come and see it for yourself! Book your showing today and get ready to fall in love with 156 York Road. Updates: New Front Door, Washer/Dryer approx 2 yrs old, Oven and Fridge 2019. (id:35360)
Royal LePage Royal City Realty
18 Karhu Lane
Seguin, Ontario
OUTSTANDING 260 ft SOUTH-FACING WATERFRONT on SPRING-FED RANKIN LAKE! Natural sand beach, 2 docking systems, Stunning, Updated 4 season Lake house, 2+1 bedrooms, 2 baths, Custom kitchen w/ abundance of cabinetry, Quartz countertops, Large peninsula w/eating area, Bright Open concept design with wood-burning fireplace, New, durable LVP flooring throughout, Separate lower level guest suite boasts kitchenette, Ensuite, Steps to wood burning sauna viewing lake, 2nd self-contained Guest Bunkie also equipped for year round use, Family room, Guest rooms, Walkouts to beach, Hardwood floors on ground level, Drilled well services both dwellings, Detached garage, Easy access level lot with ultimate privacy on 2.01 Acres! This rare offering has been lovingly enjoyed by the family for many years and it is time to pass the torch! This Perfect Waterfront Cottage compound is waiting for you! (id:35360)
RE/MAX Parry Sound Muskoka Realty Ltd
160 Forfar Street E
Centre Wellington, Ontario
Ready to break into the detached market? Whether you're a first-time buyer or a contractor searching for your next project, this 1.5 storey with a side-split addition is full of potential. Offering 4 bedrooms, 3 bathrooms, and a heated workshop behind the garage, theres room here to make your mark. The updated kitchen features stainless steel appliances, a central island with bar seating, and opens to a bright dining/living area with hardwood floors and crown molding. Upstairs, the unique layout presents the opportunity to create a stunning primary suite. With a side door leading to the partially finished basement (with existing plumbing), this home could be transformed into a multi-unit property - especially with the extra-wide driveway offering ample parking. Recent updates include: new windows, gutters, attic insulation, and upgraded plumbing to the main road. The private backyard is awaiting your green thumb. Ideally situated between charming downtown Fergus and the convenient Walmart plaza amenities. Don't miss your chance to unlock the potential of this great property! (id:35360)
Royal LePage Royal City Realty
11 Keba Crescent
Tillsonburg, Ontario
Prepare to be impressed! This stunning Hayhoe-built bungalow in the peaceful town of Tillsonburg is sure to excite you with every detail thoughtfully designed for today's modern family. Built in 2022, this home offers 3+2 bedrooms, 3 full bathrooms, main floor laundry and a kitchen that will make meal prep a delight! Featuring quartz countertops, gas stove, pantry and a farmhouse sink, the kitchen flows seamlessly to the dinette with sliders to the outdoor deck. The large island, highlighted by upgraded lighting, is perfect for gathering, and the cozy gas fireplace adds warmth to your entertaining space. Need a home office? The front bedroom with its charming view of passing neighbours is ideal. Enjoy your morning coffee on the inviting front porch while soaking in fresh spring breezes. Additional features include 9' ceilings, engineered hardwood, ceramic floors, soft-close cabinets, a reverse osmosis system, gas dryer and a gas line for your BBQ. The serene Primary suite offers a spacious walk-in closet and a beautiful ensuite bath. Head downstairs to the fully finished rec room - ideal for watching the big game. With two additional bedrooms and a full bathroom, working from home becomes a breeze. Plus, there's plenty of storage in the utility room. This home exudes luxury throughout. Visit this friend and inviting community and revel in what the town offers. Exceptional schools, and a wide range of local amenities, including charming shops and cultural landmarks. Ideally situated with easy access to major highways, Tillsonburg allows for convenient travel to nearby cities such as Hamilton, London, Woodstock and Kitchener, making commuting easy and hassle-free. Don't miss out on this incredible chance to own a beautiful home. Can you see yourself living here? Come see it for yourself! (id:35360)
RE/MAX Solid Gold Realty (Ii) Ltd.
7 Scarlett Line
Springwater, Ontario
Welcome to 7 Scarlett Line - a breathtaking canvas just waiting for your dream to unfold. Tucked just outside the storybook village of Hillsdale, this idyllic property offers the best of both worlds: peaceful, countryside charm with the ease of access to city conveniences. Here, life slows down just enough for you to truly savour it. With big open skies, this lot feels like a gentle escape from the everyday. Whether its birdsong in the morning or golden sunsets at night, every inch of this land invites you to imagine more - more calm, more space, more connection to nature and self. Partner with MG Homes, a local custom home builder known for bringing dreams to life with care, craftsmanship, and heart. From concept to creation, your custom home will reflect not just your style, but your story. Only 15 - 20 minutes from Barrie and Midland, and just a short drive to trails, ski hills, and cottage country adventures, 7 Scarlett Line is more than a place to live - its a place to belong. A place where you'll build not just a house, but a life you love. (id:35360)
Century 21 B.j. Roth Realty Ltd.
10 Aldridge Crescent
Cambridge, Ontario
Don't miss this freshly painted five level backsplit family home in quiet neighbourhood. Separate side door entrance to lower level apt offering two bedrooms, kitchen, family room, and 3pc bath. Great for adult kids or parents. Main house includes four bedrooms, two full baths, living room, dining room, and eat-in kitchen overlooking the family room with patio door to rear yard. Single car garage. Quiet crescent setting in South Cambridge. Five min drive to Gaslight District and plaza shopping. Walk to Churchill Park. Three min drive to miles of biking and hiking along the river's edge, and a canoe and kayak ramp entry into the Grand River. Five minutes to Hwy 8 for quick Toronto access. (id:35360)
Royal LePage Crown Realty Services Inc. - Brokerage 2
Royal LePage Crown Realty Services


