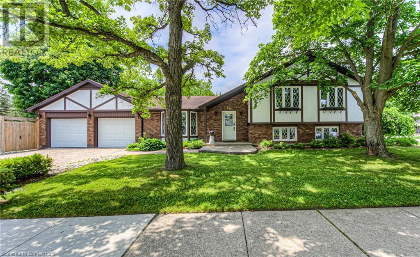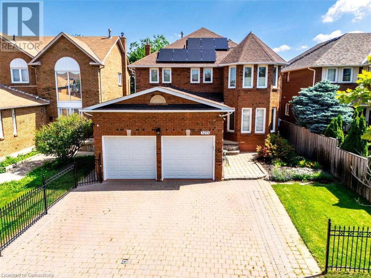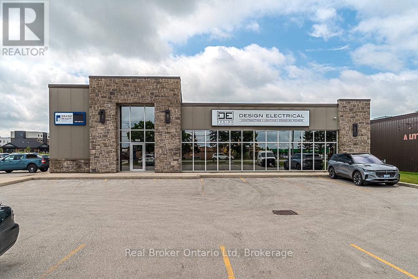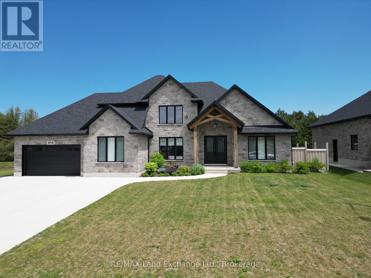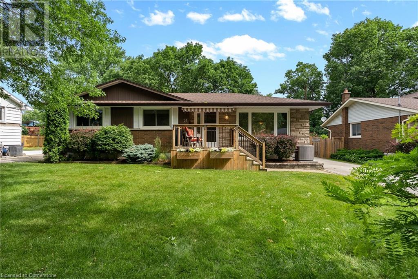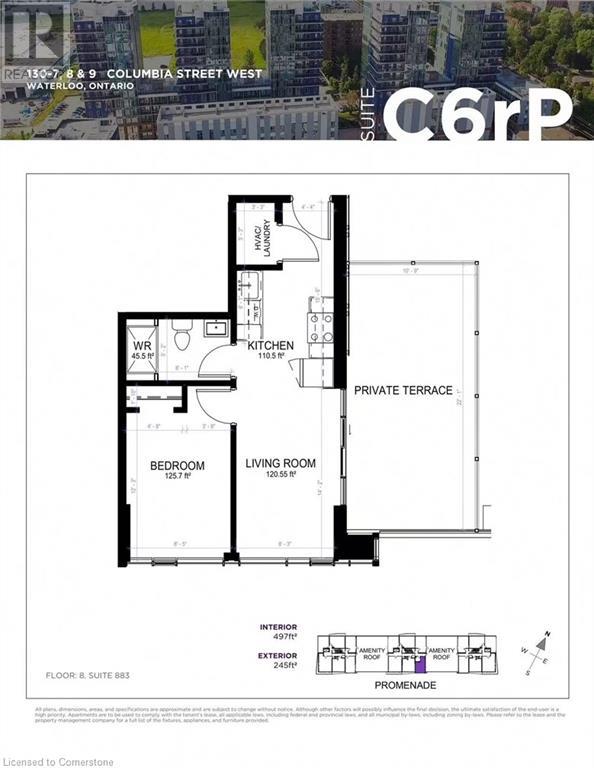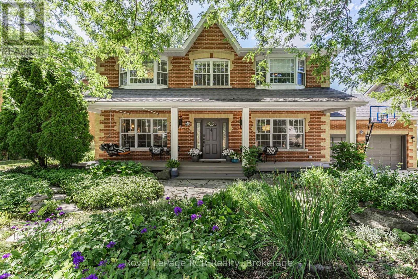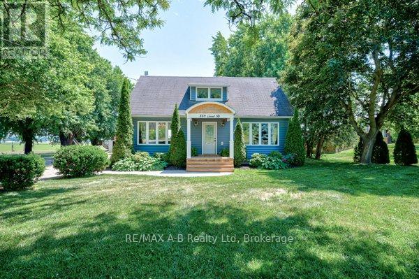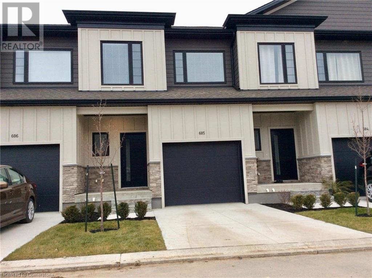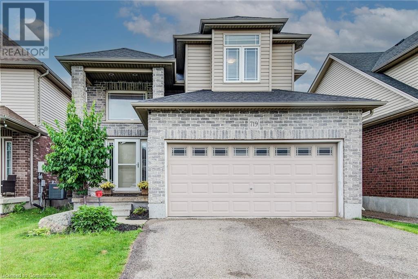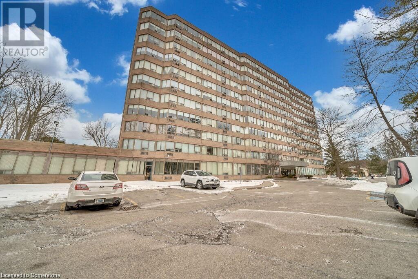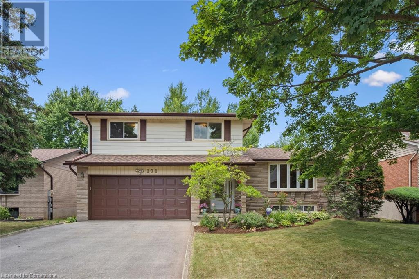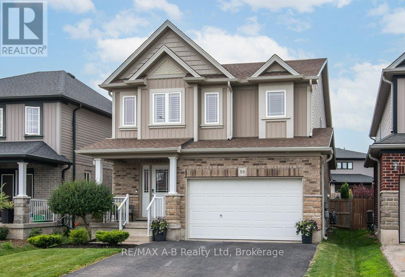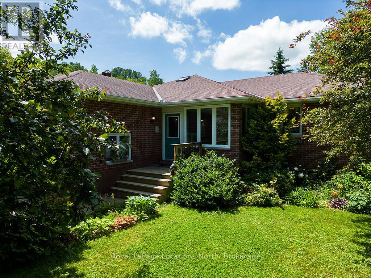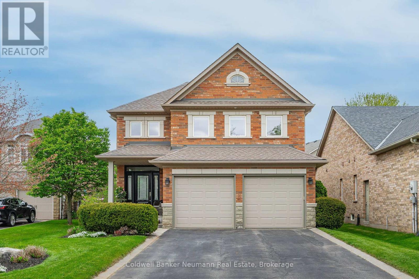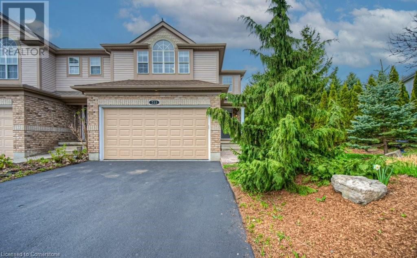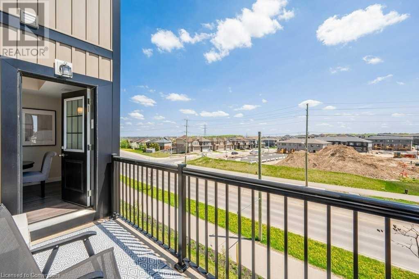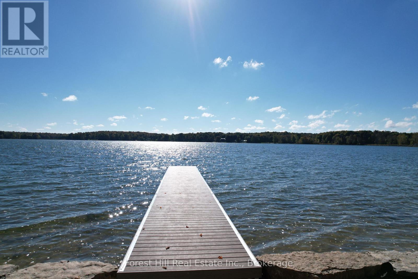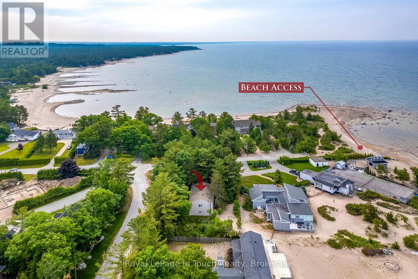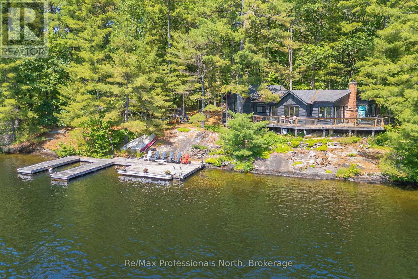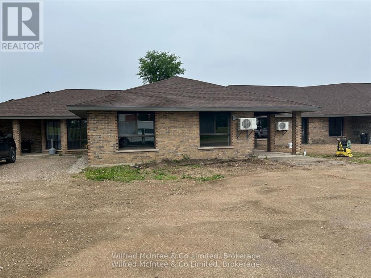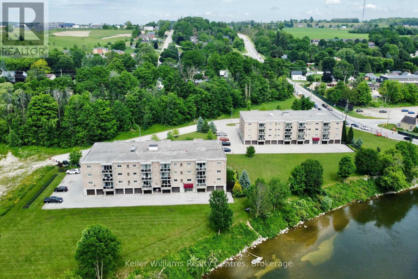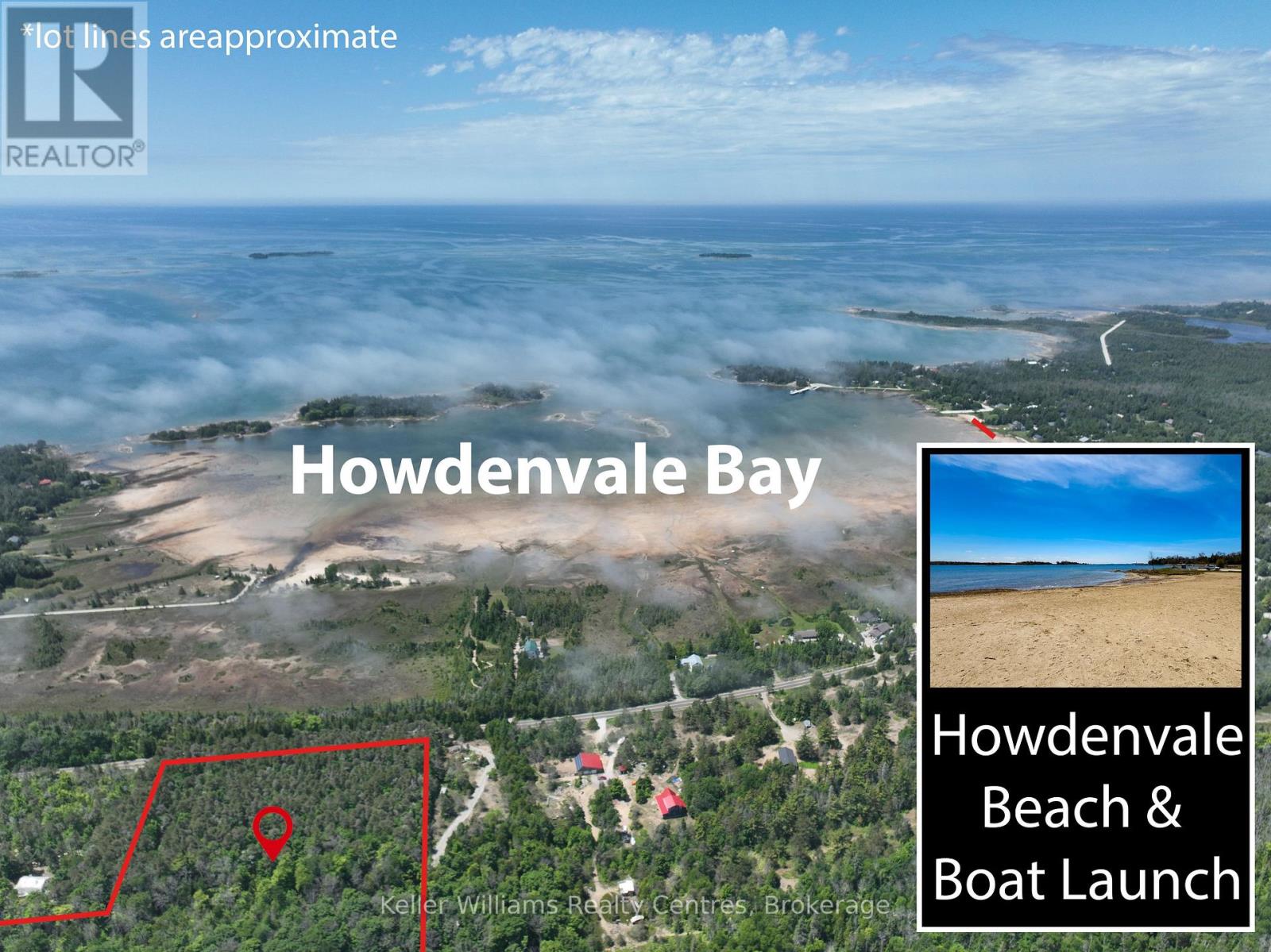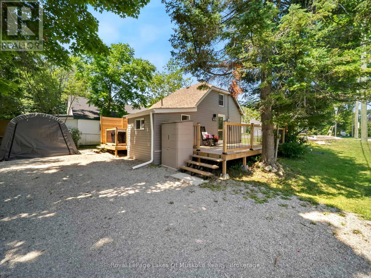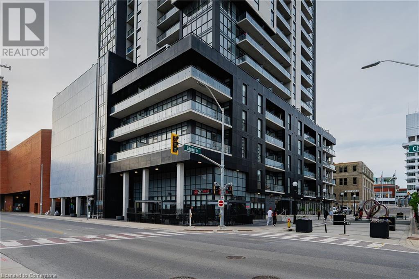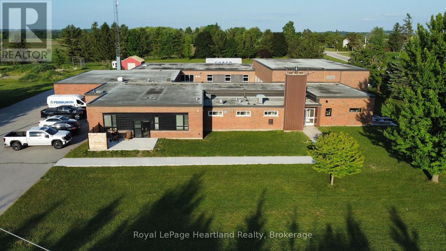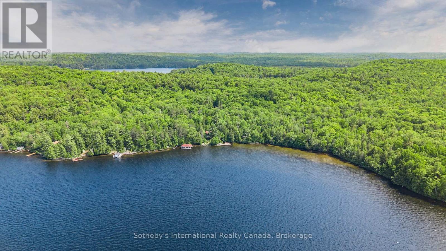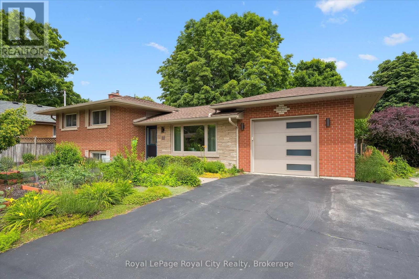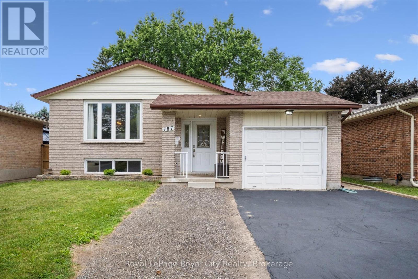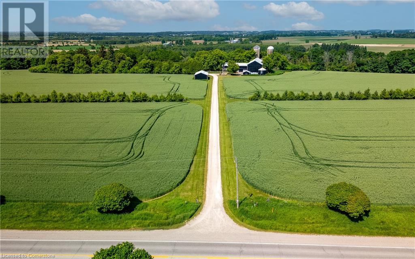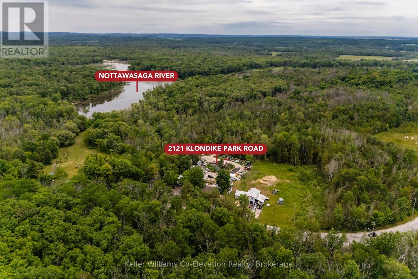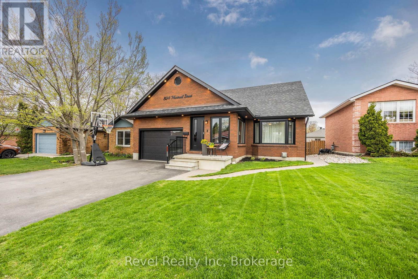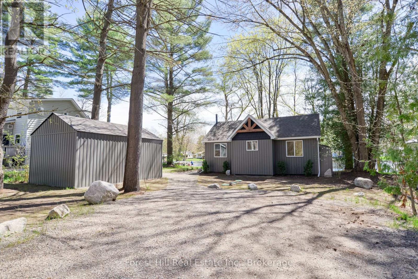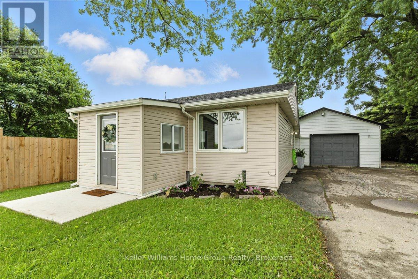80 Morrison Road
Kitchener, Ontario
Spacious and updated 4-level side split in the desirable Chicopee area! Featuring 4 bedrooms (3 up, 1 down), this home is in move-in condition with a custom, oversized kitchen and completely renovated main floor (2015). Durable metal roof, interlocking driveway, epoxy garage floor, and attached double garage. Large side yard with freshly landscaped grounds and a full irrigation system for lawn and flowerbeds. Interior upgrades include a gas fireplace, cork flooring on the lower level, and spray foam insulation on the main and lower levels, including basement ring joists. Almost all lighting throughout is energy-efficient LED. New A/C (2021), replacement vinyl windows and exterior doors, aluminum soffits, eaves, and gutter guards. Premium water systems include an owned reverse osmosis system, chlorine filter, and Kinetico water softener for high-quality water throughout the home. Great location close to parks, schools, trails, and Chicopee Ski & Summer Resort. Easy Highway 401 access. A solid, stylish home offering comfort, efficiency, and space for the whole family! (id:35360)
RE/MAX Twin City Realty Inc.
5275 Thornwood Drive
Mississauga, Ontario
For more info on this property, please click the Brochure button. Beautiful well maintained 2 storey home located near the new LTR on Hurontario Street. Short distance to Square One, Hwy 403, 401, 407, public schools, middle schools, banks, grocery stores, Sandalwood Park and the Community Centre. The home has a a walkout basement to a private fenced backyard, backing onto the open area of St Jude public school. The basement unit is finished with pine flooring, a gas fireplace, 4pc bathroom and sliding glass doors to the private patio and backyard. The unit has two large windows to brighten up the living space that any homeowner or renter will enjoy. Home includes, but not limited to, two single garage entry doors with two Level 2 EV charger outlets. The hydro was upgraded to a 200 amp panel, rooftop solar panels were installed in 2022, is owned which reduces your hydro bills for substantial annual savings. There is an owned front yard sprinkler system, hot water tank, gas furnace & A/C unit. The furnace is located in a large storage room. Also, the home is equipped with an owned home monitoring system, which you can activate with a monitoring company of your choice. There are nine (9) exterior hardwired security cameras. The spacious renovated custom kitchen has 1 dishwasher, 1 stainless steel stove, 1 stainless steel fridge, 1 stainless steel microwave, and a granite counter top. There is a large custom designed pantry for lots of storage. There is a sliding glass door from the kitchen to access the large deck, which overlooks the backyard and open green space to the east. The mature maple tree, when in full foliage, provides privacy for the deck, which has a wall on each side. Some photos are virtually staged. (id:35360)
Easy List Realty Ltd.
861 Pike Bay Road
Northern Bruce Peninsula, Ontario
Welcome to your serene retreat in Pike Bay! This charming 2-bedroom, 1-bath, 4 season/ fully winterized cottage/home offers a perfect blend of modern updates and cozy comforts. Nestled on the beautiful Bruce Peninsula, the property features partial water views that create a tranquil atmosphere. Step inside to discover a light-filled living space with stylish finishes and an inviting ambiance. The updated kitchen boasts modern appliances and ample counter space, ideal for whipping up delicious meals. Both bedrooms are thoughtfully designed for relaxation, providing a peaceful escape after a day of exploring. Enjoy outdoor living on the spacious deck, perfect for morning coffee or evening gatherings with friends and family. With sharded deeded water access and a private boat slip, at a cost of approximately $100/year, you can easily embark on aquatic adventures or simply soak in the natural beauty surrounding you. This cottage is not just a home; it's a gateway to endless outdoor activities, from boating and fishing to hiking the Bruce Trail. Centrally located within 30 minutes of Sauble Beach, 50 minutes from Tobermory and just a short walk to By The Bay Store! Experience the best of lakeside living in this delightful retreat on the Bruce Peninsula and Open The Door To Better Living! (id:35360)
RE/MAX Grey Bruce Realty Inc.
Units 1&2 - 1525 16th Street E
Owen Sound, Ontario
Position your business in one of the city's most desirable locations along the fast-developing 16th Street East corridor. This 2016-built property boasts a bright, open layout with high ceilings and excellent street visibility perfect for retail, office, or service-based businesses. Need flexibility? The space can be easily divided to suit your needs. Modern construction, ample parking, LED street facing signage and surrounded by a growing mix of residential and commercial development this is your chance to grow in step with the city. Reach out today for more info or to book your private tour! (id:35360)
Real Broker Ontario Ltd
915 Bogdanovic Way
Huron-Kinloss, Ontario
Welcome to your dream family home, nestled just a stroll away from the shores of Lake Huron in Crimson Oak Valley subdivision just south of Kincardine! This stylish stone, brick and timber frame 4 bedroom residence offers over 4300 sq ft of living space, on three floors, and where functionality meets modern living. The grand foyer greets you, the high ceilings and subtle tones create a sense of warmth, space, and light; the open concept design makes the home perfect for family gatherings and comfortable living. Note the large office, stylish and practical, providing an ideal environment for working remotely; the great room is the heart of this home, designed for relaxation with it's gorgeous stone fireplace and expansive layout. A culinary delight awaits you with the chef's kitchen boasting sleek countertops, centre island, plenty of cabinetry, and a large pantry; the dinette is a delightful hub for family meals with access to the covered porch for outdoor enjoyment. Retreat to the main floor primary suite with patio doors to the hot tub area; this sanctuary also features a walk-in closet plus ensuite with a dreamy soaker tub and a tile/glass shower. Completing the main level is a 2 pc powder room, plus laundry/mud room boasting a multi-functional space for children's sports equipment or a dedicated pet-friendly zone with direct access to the backyard. The second level offers 2 generously sized bedrooms, with plenty of closet space (note the bonus storage area within the walk-in closet!) and a shared 4 pc bathroom. The expansive lower level with almost 9' ceilings enjoys a family room for cozy movie nights or relaxed gatherings, games area, exercise room, bathroom, 4th bedroom, plus bonus storage/flex room. Other exceptional features and modern comforts; gorgeous LVP flooring, durable and easy care for children and pets; hardwired generator, attached oversized double car garage, huge fenced and landscaped backyard complete with hot tub, partially covered back porch. (id:35360)
RE/MAX Land Exchange Ltd.
51 Burness Drive
St. Catharines, Ontario
Welcome to 51 Burness Drive, a handsome brick bungalow tucked away on a quiet street in a beautiful St. Catharines neighbourhood. Set on a generous 60 x 130 ft lot with mature trees and backyard privacy, this home offers strong curb appeal and a great layout to work with, whether you're looking to renovate, reimagine, or invest. Inside, you'll find original hardwood floors, a traditional bungalow layout, and well maintained character throughout. The main floor includes three bright bedrooms, a full 4-piece bath, an eat-in kitchen, a formal living and dining area, and a spacious back living-room/rec room with wood beam ceiling detail and second full bath. With great potential, this space could be transformed into an accessory unit or enjoyed as a warm and inviting family room. This is a home with plenty of potential, set on a street people wait to buy on. Located close to parks, great schools, shopping, and transit. Property being sold in as is condition. Please contact the listing agent directly for more details and disclosure. (id:35360)
Exp Realty (Team Branch)
130 Columbia Street Unit# C6rp
Waterloo, Ontario
Modern 1-Bedroom 1-Bathroom Luxury Apartment Near University – Perfect for Students and Young Professionals! Just steps away from the university. 497 sq ft – thoughtfully designed for comfort and convenience. Open-concept layout with modern finishes. The large private balcony offers a spacious outdoor area for relaxation or entertaining. Dedicated space for in-unit washer and dryer,Washer and dryer available for rent from third party. Reserved parking available for an additional fee. Special Offers:$1,000 discount when you sign a lease within 24 hours of your touring. Extra 5% off rent with set up authorize automatic rent payments. Special summer pricing – take advantage of our seasonal deals! Schedule your tour today and secure your new home before the summer rush! (id:35360)
Solid State Realty Inc.
6 Carmichael Crescent
Collingwood, Ontario
Spacious, custom-built family home in Collingwoods sought-after Lockhart neighbourhood. Set on a landscaped estate lot with mature trees, a full-width front porch and a private, fully fenced backyard featuring perennial gardens, a water feature, hot tub, and a large back deck ideal for entertaining. Kids will love the zipline and playhouse with climbing wall, plus direct gated access to Kinsmen Park with playground behind.Inside, enjoy oversized windows with Hunter Douglas blinds, filling the home with natural light. One of the largest homes on the street, offering expansive principal rooms, endless storage, and a large mudroom with a second laundry hookup. The double garage includes additional storage and backyard access. The tranquil primary suite features a walk-in closet and 5-piece ensuite. Just steps to local trails and walking distance to four schools including Admiral Collingwood, CCI, Our Lady of the Bay, and Notre-Dame de Huronie. (id:35360)
Royal LePage Rcr Realty
889 Canal Road
Bradford West Gwillimbury, Ontario
Welcome to 889 Canal Road, Bradford West Gwillimbury Nestled on over half an acre, this beautifully updated home offers peace, privacy, and breathtaking views, backing onto open farmland for a truly tranquil setting. Step inside to discover a spacious and modern layout featuring 6 generous bedrooms and 3 bathrooms, including a convenient second-floor laundry room. The primary suite is a true retreat with a private ensuite and plenty of space to unwind. The main floor boasts an open-concept kitchen, dining, and living area, perfect for entertaining, complete with an electric fireplace for cozy evenings. Enjoy outdoor living year-round with a covered front porch, a covered back porch, and a large deck area overlooking the serene countryside. There is even a fire pit ideal for relaxing or hosting friends and family. The detached garage with hydro provides extra storage or workshop potential. Move-in ready, this home has been extensively updated from top to bottom including: Brand new septic system Roof, windows, doors, and siding Modern bathrooms and flooring Electrical upgrades Home addition and much more! Too many upgrades to list , come and see it for yourself! Don't miss this incredible opportunity to own a turnkey country home just minutes from town and 400 Hwy. Book a showing today. (id:35360)
RE/MAX A-B Realty Ltd
360 Quarter Townline Unit# 605
Tillsonburg, Ontario
Welcome to this stunning townhouse built in 2020 with low condo fees! finished from top to bottom with a modern design. The open-concept main floor features laminate and ceramic flooring, a kitchen with ample cupboards, an island with a breakfast bar, quartz countertops, stainless steel appliances, a powder room, and access to a single attached garage. The second floor boasts a master bedroom with an ensuite bathroom, two other spacious bedrooms, a main bathroom, a linen closet, and a laundry room. The finished basement offers a great space for a family room. November 2024 New Water Softener and December 2024 Duct Cleaning. Enjoy your private patio from the main floor living room, complete with natural gas for a BBQ. The complex includes visitor parking and a playground. Located in a great area close to schools, a hospital, banks, groceries, and restaurants. 2 minutes to highway 19 and 15 minutes to 401. (id:35360)
RE/MAX Twin City Realty Inc.
719 Frontenac Crescent
Woodstock, Ontario
WELCOME TO WOODSTOCK! Craving that small-town charm with the convenience of quick access to city life? Discover 719 Frontenac Crescent—a beautifully maintained home in one of Woodstock’s most desirable, family-friendly neighbourhoods. Located just minutes from parks, schools, walking trails, and with easy proximity to Toyota, this home offers the perfect blend of lifestyle and location. Plus, Woodstock was named one of Maclean’s Top 25 Places to Live in Canada (2021)—come see why! This spacious 3-bedroom, 2.5-bathroom home boasts over 2,300 square feet of finished living space, including a bright, open-concept main floor and a fully finished lower level. The heart of the home is the kitchen, featuring rich cabinetry, a centre island with seating, stainless steel appliances, and a seamless flow to the dining area and backyard. Step outside to your private retreat: a stamped concrete patio, gazebo, cedar storage shed, and an impressive 13’ Cal Spa Swim Spa—perfect for unwinding or staying active year-round. The backyard is fully fenced and ideal for entertaining, summer BBQs, or quiet evenings under the gazebo lights. The upper level offers convenient laundry, 3 generous bedrooms, including a large primary suite, and a functional layout for busy families. Downstairs, the finished rec room features a cozy gas fireplace, large windows, a murphy bed, and a 2-piece rough-in for future bathroom potential. Additional highlights include a double driveway, excellent curb appeal, and true move-in readiness. (id:35360)
RE/MAX Twin City Faisal Susiwala Realty
3227 King Street E Unit# 311
Kitchener, Ontario
Welcome to Unit 311 at The Regency! Absolutely Stunning! Spacious & Luxurious describe this beautiful Condo at The Regency. Immaculately kept and beautifully updated. The Kitchen features all newer S/S appliances w/tile floor & quartz countertops. Insuite Laundry for convenience. The Primary bedroom has a 3 piece ensuite & walk-in closet w/custom built organizers. Close to all amenities. Nothing to do, just move in and enjoy (id:35360)
RE/MAX Real Estate Centre Inc. Brokerage-3
RE/MAX Real Estate Centre Inc.
101 Harvard Road
Guelph, Ontario
Large family home in one of Guelph's most sought after mature neighbourhoods with LEGAL 2 bed apartment! Welcome to 101 Harvard in Campus Estates. Not your typical split level, this incredible home is much bigger than it first looks offering over 2300sqft featuring a massive rear addition! The main floor offers all the living space you could desire: formal living room with huge bow window, dining room and office with french doors, huge eat-in kitchen complete with centre island & SS fridge/stove/cooktop with downdraft/microwave plus updated quartz counters all filled with natural light and an enormous family room boasting a wall of garden doors, vaulted ceilings, potlights and skylights. The views to the meticulously landscaped backyard are spectacular...your own manicured park-like lot! A large foyer, plenty of closet space, 2 pce bath with quartz counters and access to the 2 car attached garage finish the main level. Upstairs you'll find 3 oversized bedrooms plus 2 full baths including 3pce ensuite and renovated main bath with double sink vanity. The lower level offers a large rec room area, laundry and tons of storage! BONUS legal 2 bedroom, 1 bath self contained accessory apartment with separate side entrance! Thoughtfully designed and very well laid out. Fantastic mortgage helper or investment potential a short walk to the University of Guelph! Updated vinyl windows, updated roof, newer furnace and A/C. One owner home being sold for the first time by the original owners. Walk to all amenities including several schools, parks, groceries and Stone Road Mall, commuter friendly location. Don't miss your opportunity to own this rare offering, book your showing today! (id:35360)
RE/MAX Real Estate Centre Inc
101 Harvard Road
Guelph, Ontario
Large family home in one of Guelph's most sought after mature neighbourhoods with LEGAL 2 bed apartment! Welcome to 101 Harvard in Campus Estates. Not your typical split level, this incredible home is much bigger than it first looks offering over 2300sqft featuring a massive rear addition! The main floor offers all the living space you could desire: formal living room with huge bow window, dining room and office with french doors, huge eat-in kitchen complete with centre island & SS fridge/stove/cooktop with downdraft/microwave plus updated quartz counters all filled with natural light and an enormous family room boasting a wall of garden doors, vaulted ceilings, potlights and skylights. The views to the meticulously landscaped backyard are spectacular...your own manicured park-like lot! A large foyer, plenty of closet space, 2 pce bath with quartz counters and access to the 2 car attached garage finish the main level. Upstairs you'll find 3 oversized bedrooms plus 2 full baths including 3pce ensuite and renovated main bath with double sink vanity. The lower level offers a large rec room area, laundry and tons of storage! BONUS legal 2 bedroom, 1 bath self contained accessory apartment with separate side entrance! Thoughtfully designed and very well laid out. Fantastic mortgage helper or investment potential a short walk to the University of Guelph! Updated vinyl windows, updated roof, newer furnace and A/C. One owner home being sold for the first time by the original owners. Walk to all amenities including several schools, parks, groceries and Stone Road Mall, commuter friendly location. Don't miss your opportunity to own this rare offering, book your showing today! (id:35360)
RE/MAX Real Estate Centre Inc.
58 Fraser Drive
Stratford, Ontario
Discover this stunning 4-bedroom, 4-bathroom home ideally located near schools, parks, and the Stratford Rotary Complex. This impressive 2-storey residence features a striking open-concept main floor living space, highlighted by a spacious family room with a custom-built fireplace, an inviting eat-in kitchen, and a gorgeous custom kitchen with full-height cabinetry, hard surface countertops, backsplash, under-cabinet lighting, and a charming coffee bar area for added convenience. Additional main floor highlights include a convenient 2-piece bathroom, a spacious foyer, and a practical main floor laundry mudroom. Step outside into your beautifully landscaped backyard, fully fenced for privacy, complete with a large deck and a relaxing hot tub! Upstairs, you'll find 4 bedrooms great sized bedrooms and a 4 pc guest bath. The primary bedroom impresses with an ensuite bathroom and an oversized walk-in closet. Downstairs, the lower level offers a spacious recreation room, another 2-piece bathroom, and a versatile den/office space. Don't miss out on this amazing opportunity schedule your viewing today! (id:35360)
RE/MAX A-B Realty Ltd
85 Pollard Drive
Meaford, Ontario
Beautifully Maintained Brick Bungalow in Desirable Beachvale. Welcome to this lovely and meticulously cared-for brick bungalow located in the highly sought-after Beachvale neighbourhood of Meaford, Ontario. Set on a mature, private lot surrounded by lush trees and beautifully landscaped grounds, this home offers peaceful living just steps from the waterfront, Memorial Park, a leash-free dog park, schools, and more. From the moment you arrive, the charm and curb appeal of this home are undeniable. The private backyard is a true retreat, featuring an abundance of mature trees and extensive decking perfect for relaxing or entertaining in a tranquil outdoor setting. Inside, the main floor offers a warm and functional layout with: A welcoming living and dining room filled with natural light. A large kitchen with direct access to the backyard ideal for hosting summer gatherings. A spacious primary bedroom with a private ensuite. An additional second bedroom and full guest bathroom. The fully finished lower level adds valuable living space, featuring: A large family/recreation room for casual entertaining or movie nights. A versatile home office or hobby area. A third bedroom, perfect for guests or extended family. A 3-piece bathroom and ample storage space. Recent updates throughout the home enhance its comfort and appeal, ensuring its truly move-in ready. This is a rare opportunity to own a thoughtfully maintained home in one of Meaford most desirable locations. Whether you're downsizing, starting a family, or looking for a serene lifestyle near the water, this property is sure to impress. Contact us today to schedule your private showing. (id:35360)
Royal LePage Locations North
227 Valmont Court
Hamilton, Ontario
Tucked away on a quiet court in one of Ancaster's most desirable neighbourhoods, this spacious, family-friendly home is perfectly tailored for your family! Built and lovingly maintained by the original owners since 2002, it's been thoughtfully designed to grow with your family and make everyday life easier-and more enjoyable. Step inside and you'll find expansive, sun-filled living areas and a separate dining room thats ideal for hosting big family dinners or weekend brunches when everyone's finally in the same place. The kitchen is made for real life, with loads of granite counter space, smart storage, and room for everyone to pitch in (or at least hover while you cook). Got teenagers? This house was made for them-and you. The dedicated home theatre is a total game-changer, featuring a 120-inch projector screen, full 7.1 surround sound, built-in cabinetry, two-level seating, and serious sound insulation so you can still enjoy peace and quiet while they crank the volume. Upstairs, there are four large bedrooms and three full bathrooms, offering enough privacy and breathing room for every family member. The primary suite includes a spa-like ensuite with a deep soaker tub and walk-in shower, plus two closets so you're not sharing space. One of the secondary bedrooms even has its own private ensuite-perfect for your favourite kid. Outside, the professionally landscaped backyard offers a low-maintenance space to relax or entertain, with a beautiful deck and a shed to stash all of your garden tools! The double-car garage and four-car driveway means your kids wont be stealing your parking spot when they get their license. And the location? You're close to top-rated schools, community centres, gyms, indoor and outdoor pools, walking trails, parks, and all the shopping and dining options a growing family could ask for. With quick access to Hwy 403 and public transit, getting around is easy-whether its you commuting to work or your kids heading to class or a part-time job. (id:35360)
Coldwell Banker Neumann Real Estate
57 Lakewood Country Lane
Northern Bruce Peninsula, Ontario
Welcome to Lakewood Community, where nature, comfort, and community come together in one of the Bruce Peninsula's most sought-after locations. Set on just over 2 private, wooded acres, this beautiful year-round home or cottage offers peaceful seclusion with easy access to all the region's best attractions.This charming 1.5-storey home offers over 1,600 sq. ft. of living space, complete with 3 spacious bedrooms and 2 full bathrooms, ideal for comfortable year-round living or weekend escapes. An open-concept main living area with a cozy wood-burning fireplace adds warmth and charm, perfect for curling up on chilly winter days or creating a relaxing ambiance year-round. Large windows throughout bring in natural light and scenic views, every one recently replaced. The newly completed, wrap-around covered deck offers a stunning outdoor living space, perfect for morning coffee, peaceful birdwatching, or simply soaking in the natural surroundings and a spacious 12x20 storage shed is perfect for tools, equipment, or hobby gear. The primary bedroom is located in the airy upper loft, offering privacy and soaring ceilings. Additional highlights include hardwood flooring throughout, new appliances, propane furnace, and the peace of mind that comes with being wired for a generator. Lakewood is more than a location, its a lifestyle. Stroll the community boardwalk along West Little Lake, take your canoe out from the shared dock, or explore the groomed trails that wind through the forest and along the lakefront. Just a short drive brings you to many sandy beaches, and the famous Grotto, Singing Sands, Tobermory, and the Bruce Trail are all nearby. Everyday amenities are just minutes away in Lions Head. Whether you're dreaming of a peaceful retreat or a year-round home, Lakewood delivers a rare blend of community spirit and breathtaking natural beauty, a place where every day feels like an escape. Make it your next chapter! (id:35360)
Royal LePage D C Johnston Realty
50 Anglerock Drive
Cambridge, Ontario
Experience modern living in this fully renovated gem in Cambridge, ideally located near all amenities, the highway, and Shades Mill Conservation Area. Nestled in a well-maintained neighborhood with excellent schools, this home has been meticulously updated from top to bottom. Step inside to discover new flooring, trim, and fresh paint throughout, complementing a completely remodeled kitchen. Featuring a modern layout with an island, farmhouse sink, and custom wood range hood, the kitchen opens to your private back patio. Enjoy serene moments in the fully fenced yard with beautiful gardens and a garden shed. The highlight? A gazebo with electricity, perfect for outdoor entertainment. Upstairs, three spacious bedrooms await, including a stunning ensuite and large walk-in closet in the primary bedroom. The lower level offers versatile space for a rec room or potential additional bedroom, catering to all your lifestyle needs. Move-in ready and filled with charm, this home invites you to unpack and start enjoying a lifestyle of comfort and convenience. Don't miss out on this opportunity to make it yours! (id:35360)
RE/MAX Twin City Realty Inc.
511 Mariner Drive
Waterloo, Ontario
Welcome to 511 Mariner Dr, a stylish and fully renovated 3-bedroom, 2.5-bath end-unit townhome with a rare 2-car garage, nestled in Waterloo’s highly desirable Eastbridge neighbourhood. This move-in-ready gem has been thoughtfully updated from top to bottom in 2024 and is ready to impress even the most discerning buyers. From the moment you step inside, the soaring vaulted foyer sets the tone for a bright, open, and inviting space. The main floor features a fully redesigned kitchen with brand-new cabinetry, quartz countertops, stainless steel appliances, and modern fixtures—perfect for entertaining or quiet family meals. Adjacent is a spacious living room with refinished hardwood floors, ideal for relaxing or hosting guests. Upstairs, you'll find three generously sized bedrooms, plush new carpeting, and two beautifully updated bathrooms featuring new vanities, toilets, and cabinetry. The finished basement adds even more versatility with brand-new carpeting and a comfortable layout—perfect for a rec room, home office, or additional guest space. A full professional repaint, updated outlets, switches, GFI’s, black door hardware, baseboards, and lighting give the entire home a fresh, modern feel. The mechanicals have all been upgraded for peace of mind, including a Lennox furnace, A/C, water softener, and a new washer and dryer. Step outside to a spacious, private backyard oasis surrounded by mature trees that offer both beauty and privacy throughout the warmer months. Ideally located just steps from top-rated schools such as St. Luke's Catholic and Lester B. Pearson, and minutes from Bluevale Collegiate Institute & St.David’s Catholic HS, this home offers convenience, comfort, and community. Perfect for families, investors, downsizers, upsizers, and first-time buyers alike, 511 Mariner Dr is a versatile property that fits a wide range of lifestyles. Don’t miss your chance to make it yours! (id:35360)
Real Broker Ontario Ltd.
831 Whitecap Avenue
Waterloo, Ontario
*Welcome to 831 Whitecap Avenue* Located in the heart of the family-friendly Eastbridge neighborhood. This beautifully updated 4-bedroom, 4-bathroom detached home offers the perfect blend of style, space, and convenience. The open-concept main floor is bathed in natural light and features a kitchen with stainless steel appliances, granite counter-top and seamless flow into the living and dining areas ideal for both everyday living and entertaining. Upstairs, the spacious primary suite boasts a 3-piece en-suite and walk-in closet, while two additional bedrooms share a well-appointed 4-piece bath. The fully finished basement adds versatility with an extra bedroom, full bathroom, and flexible rec room. Updates include #1. Furnace 2025 #2. AC 2025 #3. Fresh Paint #4. Wi-Fi Garage Door Opener 2025 #5. Roof 2016 #6. Flooring, Stairs and Railings #7. Light Fixtures. Take advantage of a prime location close to top-rated schools, parks, shopping, public transit, and major highways. This move-in-ready home truly has it all. (id:35360)
Homelife Miracle Realty Ltd.
160 Rochefort Street Unit# B13
Kitchener, Ontario
Welcome to your new home in the vibrant and family-friendly Huron Park community! This beautifully upgraded 3-bedroom, 2-bath end-unit stacked townhouse offers a perfect blend of modern design, natural light, and low-maintenance living—ideal for professionals, couples, or small families looking for comfort, style, and convenience. Step inside and enjoy carpet-free living throughout this bright and spacious home. The main level features an open-concept floor plan, designed for both functionality and entertaining. You’ll love the sleek, updated kitchen, complete with premium quartz countertops, an oversized island perfect for meal prep or casual dining, and stainless steel appliances that add a polished touch. The dedicated dining area offers plenty of space for family meals or hosting guests, with direct access to a private balcony—a perfect spot for your morning coffee, evening wine, or a peaceful read. Thanks to its end-unit layout, the home boasts large windows on multiple sides, filling every room with an abundance of natural light and offering a warm, inviting atmosphere. The second level offers three generously sized bedrooms, each with large closets and sun-filled windows. The modern 4-piece bathroom features high-end finishes, including quartz countertops and ample storage. The entire unit has been meticulously maintained and is in pristine condition. Additional features include: One dedicated parking space, Low-maintenance condo lifestyle—no need to worry about lawn care or snow removal. Located in one of Kitchener’s most popular neighbourhoods, this home is close to schools, parks, trails, shopping, public transit, and quick access to major highways—perfect for commuters and families alike. This is your chance to lease a move-in ready home in a fantastic community! Book your showing today (id:35360)
RE/MAX Twin City Realty Inc.
195 Blue Mountain Maples Road
Grey Highlands, Ontario
Start with a view. Finish with a legacy. Why settle for someone else's dream when you can bring your own to life? This is a rare opportunity to craft a one-of-a-kind lakefront home, thoughtfully tailored to your lifestyle, vision, and legacy right from the ground up. Set on a premium 100' x 325' (.75 acre) lot with gentle topography, mature maple forest, and southeast exposure, this property offers more than just land it offers a blank canvas to build the lakefront retreat you've always imagined. Located on one of the most private stretches of Lake Eugenia, this exceptional site captures full-day sun and expansive, panoramic views over the lake culminating in breathtaking, cinematic sunsets every evening. But what truly sets this offering apart isn't just the setting its the freedom to build without compromise. Offered as part of a collaborative, custom design-build opportunity with a trusted local Tarion- and HCRA-registered builder, you'll co-create a residence that blends seamlessly with its natural surroundings while reflecting your unique vision for lakefront living. Schedule an on site meeting with he builder and start creating something truly extraordinary today. (id:35360)
Forest Hill Real Estate Inc.
1430 Tiny Beaches Road N
Tiny, Ontario
Escape to paradise in this charming Tiny Township home, nestled just steps from the sparkling shores of Georgian Bay! This beautiful 4-bedroom, 3-bathroom property offers the ultimate beachside lifestyle. Imagine hardwood floors, cozy evenings by the wood-burning stove, and breathtaking water views from your expansive deck as you watch the sun dip below the horizon. With an attached garage and a spacious, unfinished rec room brimming with potential, this home is ready to fulfill your Georgian Bay dreams. Pride of ownership shines throughout - your beachside sanctuary awaits! (id:35360)
Royal LePage In Touch Realty
162 Everglade Crescent
Kitchener, Ontario
OPEN HOUSE SUNDAY JUNE 29TH 2:00–4:00PM!! Welcome to 162 Everglade Crescent—a beautifully updated home tucked away on a quiet crescent in one of Kitchener’s most desirable neighborhoods. This inviting property is the perfect starter home, offering a blend of modern comfort, practical upgrades, and a prime location. Step inside to a sun-filled main floor featuring a spacious great room and elegant California shutters installed on all windows—adding both style and privacy throughout the home. The kitchen is well-equipped with sleek Samsung appliances, ideal for both casual meals and hosting gatherings. Upstairs, enjoy a refreshed bathroom with a new shower, flooring and vanity top (2021), offering a clean, modern look, along with a large family room that can easily be converted into an additional bedroom if desired. Downstairs, the finished basement provides extra living space complete with a bar and mini fridge—perfect for entertaining or cozy nights in. This home has been carefully maintained and thoughtfully upgraded with essentials that matter: rented water heater (2023), sump pump (2024), and water softener (2025). The roof was re-shingled in 2019 and the driveway was redone in 2023—both offering long-term peace of mind and curb appeal. Enjoy the outdoors in your private backyard oasis, perfect for BBQs or quiet relaxation. Located just minutes from schools, shopping, and parks, this home combines lifestyle and convenience in an unbeatable location. If you're looking for a turn-key home in a peaceful neighborhood with easy access to everything Kitchener has to offer, this is it. Don’t miss your opportunity—schedule a private viewing today! (id:35360)
RE/MAX Twin City Realty Inc.
61 Island 26lm Island
Gravenhurst, Ontario
Welcome to your Muskoka escape on sought-after Taylor Island! This charming 4-bedroom + den, 1.5-bathroom cottage offers 280 feet of southwest-facing shoreline with all-day sun, a spacious dock with two boat slips, and a peaceful setting just a short boat ride from the mainland. Thoughtfully updated approximately 3 years ago, the bedroom and bathroom wing blends timeless cottage character with tasteful modern touches featuring wide-plank shiplap on both walls and ceilings, new lighting, durable vinyl plank flooring, and updated doors and hardware. The two bathrooms are well-appointed with natural tones, quality tilework, and a relaxed, cottage-inspired finish. The kitchen, dining, and living areas are functional and inviting, centered around a wood-burning fireplace. Patio doors from both the dining and living rooms open to the lakeside deck; the perfect place to enjoy morning coffee or sunset views. The shoreline offers a mix of classic Muskoka rock and a sandy area near the southern lot line, ideal for children. The property enjoys scenic views and quiet privacy, with plenty of potential to personalize or expand on whats already here. Combining modern comforts with authentic Muskoka charm, this property is ready for summer enjoyment and future vision. A truly special opportunity to own a private, sun-soaked retreat on Lake Muskoka. (id:35360)
RE/MAX Professionals North
613 High Street
Georgian Bay, Ontario
Muskoka 2 bedroom bungalow in The Village of MacTier. Municipally serviced by water and sewer. 613 High Street (Muskoka Road 11) needs a complete makeover, it's being sold "as is". Full basement with great possibilities. Provincial records indicates it was built in 1948. Extra large level lot comprises 1.526 acres with 231' of road frontage. This could be an excellent opportunity for a "fresh start renovation" and bring this property into today's market. Lots of potential here. ** This is a linked property.** (id:35360)
Royal LePage Team Advantage Realty
11 - 380 1st Avenue N
Arran-Elderslie, Ontario
Beautiful Newly Renovated 1 Bedroom Rental with All Utilities Included! Welcome to your next home! This stunning 1 bedroom, 1 bathroom unit offers 760 sq. ft. of beautifully renovated living space for just $1,700/month, with all utilities included. You only pay for internet and TV. Be the first to move in and enjoy the fresh, modern finishes and brand-new appliances. Common Laundry is steps away. Located on the north end of Chesley, this property is surrounded by greenspace and offers peaceful, scenic living with convenient access to town amenities. Chesley features a hospital, library, family health team clinic, local services, and charming stores all just minutes away. Available June 1st with additional units available. Don't miss your chance to call this beautiful space home. Call today to schedule a viewing! (id:35360)
Wilfred Mcintee & Co Limited
404 - 536 11th Avenue W
Hanover, Ontario
Welcome to 536 11th Avenue, Unit #404 a bright and airy 4th-floor condo in one of Hanovers most walkable locations. Set in a well-managed building that suits all ages, this 2-bedroom, 2-bathroom unit offers the perfect mix of comfort, convenience, and low-maintenance living. Enjoy an open-concept layout that feels spacious yet cozy, with afternoon sun spilling across your private balcony ideal for unwinding after a long day. The living and dining areas flow seamlessly into a functional kitchen with everything you need, plus a dedicated utility room with in-unit laundry and extra storage space. The primary bedroom includes a 4-piece ensuite and double closets, while the second bedroom is generous in size and located near a 3-piece guest bath perfect for visitors or a home office setup. Located in a quiet, established part of Hanover, you're just a short stroll from shops, restaurants, and all the essentials. Furnace replaced in April 2025 just move in and enjoy. Condo Fees $403/Month. (id:35360)
Exp Realty
307 - 85 William Street N
Brockton, Ontario
Spacious condo with garage parking & modern upgrades! Enjoy life by the river in this beautifully updated 2-bedroom, 2-bathroom condo, nestled on landscaped grounds with serene water views. Located just minutes from downtown, walking trails, and the Rotary Park, this home offers the perfect balance of nature and convenience. Relax on your private balcony overlooking mature trees, or take your lunch to one of the picnic tables along the riverfront. Inside, you'll find 2 sizable bedrooms and 1.5 baths. The fully renovated main bathroom features a stunning tiled glass shower and quartz countertops. The kitchen comes fully equipped with all appliances included, including a 2024 washer and dryer down the hall in your utility space. Whether you're downsizing or seeking a peaceful, low-maintenance lifestyle close to it all, this condo is a must-see. (id:35360)
Keller Williams Realty Centres
590-608 Huron Road
South Bruce Peninsula, Ontario
Welcome to this stunning 51-acre nature lover's retreat, located near the shores of Lake Huron. Set in a peaceful private setting, these 2 properties being sold as one package are perfect for outdoor enthusiasts looking to hike, snowmobile, ATV, or simply disconnect and enjoy the tranquillity of nature. Find the Howdenvale sand beach and boat launch a short distance away to enjoy water activities such as fishing, swimming and boating. The land features an excellent variety of hardwoods and a mature mixed forest featuring maple, yellow birch, beach, hemlock red pine, cedar and more., offering vibrant seasonal colour and a rich habitat for local wildlife. You'll also find open space and abundant wildlife, providing incredible opportunities for photography, recreation, and relaxation. The property is made up of two parcels, one approximately 4 acres with frontage on a paved road, and the second approximately 48 acres accessible via a trail along the north edge of the first. Follow through the forest past ponds and streams on a trail/driveway to a cabin that sits near the back, ideal for storing gear or creating a rustic base camp. Conveniently located just 27 minutes to Lion's Head and 15 minutes to Wiarton, this is your chance to own a beautiful piece of the Bruce Peninsula and create your own private escape. Choose this as your new setting for your home or cottage retreat! (id:35360)
Keller Williams Realty Centres
23 Fountain Street W
Guelph, Ontario
Unbeatable Value! Here's your chance to own and renovate a delightful, detached century home in the heart of downtown Guelph for less than the price of many two-bedroom condos! Brimming with charm, this bright and cheerful home offers a unique blend of character and potential. Situated on a generous 35' x 109' fenced lot with parking for two or more vehicles - a rare find in this location - this home feels like a cozy cottage. Step inside through a quaint vestibule into a sunny, inviting living room and kitchen, where oversized windows flood the space with natural light. The home features two bedrooms, a flexible den that could serve as a third bedroom or office, and an oversized bathroom that conveniently includes in-suite laundry. Though compact, this home makes excellent use of space and lives larger than it appears. Outside, the spacious fenced backyard is ideal for kids, pets, gardening, or even expanding your living space, subject to City approval. Whether you're looking to add your personal touch, take on a renovation project, or continue using it as a successful income property, the possibilities are wide open. Don't miss this rare opportunity to own a freehold home in a fantastic central location with so much potential! (id:35360)
Red Brick Real Estate Brokerage Ltd.
620 Second Avenue
Tay, Ontario
Enjoy this cozy and inviting 1 1/2 storey home located in walking distance of Georgian Bay. This home is an ideal starter home nestled in a quiet, family-friendly neighbourhood. Relax with your morning coffee on your spacious front porch, or sit back and enjoy the peace on your back deck. Large treed lot with firepit allows for outdoor activities or possible expansion. This well-maintained property features 1 bedroom and 1 full bathroom, offering a comfortable and functional layout perfect for first-time buyers, retirees, or those looking to downsize. Load of upgrades and decor features. Enjoy the convenience of nearby parks, schools, and local amenities. Don't miss your chance to make this charming home your own and get into the market. Fully renovated in 2023, including plumbing, electrical, heat pump, insulation, windows, drywall, flooring, bathtub and tiling. Shingles in 2019. (id:35360)
Royal LePage Lakes Of Muskoka Realty
20 Dunham Avenue
Kitchener, Ontario
Charming 1.5-Storey Home in well established neighbourhood in the Heart of Kitchener! This delightful 3-bedroom, 1.5-bath home offers a perfect blend of character and modern updates. Step inside to find beautiful wood floors, trim, and doors that add timeless charm, complemented by updated windows throughout. The main floor features a spacious living room with a large picture window, a primary bedroom with gorgeous barn doors and a full 4-piece bathroom. The cozy kitchen includes classic white cabinetry, a handy pantry, and appliances. Just off the kitchen is the dining room featuring french doors that lead to a large, fully fenced backyard—perfect for entertaining. Enjoy the deck, garden shed, concrete patio above the garage, and plenty of space to play or relax. Upstairs, you’ll find two additional bedrooms and a convenient 2-piece bath. The partially finished basement offers a rec room, home gym (or make it a home office or bedroom), laundry area, and a utility/storage room. Bonus walkout from rec room to the attached garage. Located in a prime Kitchener location—close to transit, shopping, schools, and the expressway—this home is ideal for first time buyers, families or anyone seeking a vibrant, central neighborhood. Don’t miss your chance to own this charming home! (id:35360)
Peak Realty Ltd.
60 Charles Street W Unit# 2109
Kitchener, Ontario
For Lease – Downtown Kitchener Condo with Stunning Views. Welcome to urban living at its finest! This bright and spacious 1-bedroom, 1-bath condo is perched on the 21st floor and offers breathtaking west-facing views from a massive private balcony — perfect for sunset lovers. Enjoy the floor-to-ceiling windows and open-concept layout that fill the space with natural light and maximize every square foot. The modern finishes, large bedroom, and well-designed kitchen and living areas make this suite as stylish as it is functional. Located in the heart of Downtown Kitchener, you’ll be steps to everything — shops, restaurants, cafes, Victoria Park, tech offices, and public transit, including the ION LRT. Includes 1 parking space for added convenience. Don’t miss your chance to live in one of DTK’s most desirable high-rises! (id:35360)
RE/MAX Twin City Realty Inc.
39 Earlscourt Terrace
Komoka, Ontario
Welcome to 39 Earlscourt Terrace, Kilworth – a custom-built bungaloft located beside Komoka Provincial Park and the Thames River. This home offers over 5,000 sq ft of finished living space, with 5 bedrooms (3 with private ensuites above ground) and 4.5 bathrooms. The open-concept living room has a 14-foot cathedral ceiling, oversized windows, a gas fireplace, built-in speakers, and hardwood floors. The kitchen includes custom cabinetry, granite countertops, stainless steel appliances with gas stove, built-in oven and microwave, a large breakfast bar, and stone backsplash. The adjacent dining area opens to the backyard through a walkout. The backyard is fully fenced and landscaped with mature trees, shrubs, mulched gardens, and space for a future pool. A covered concrete patio includes built-in speakers and pot lights. The main-floor primary bedroom has a walk-in closet and a 5-piece ensuite with double vanities, a glass-enclosed shower, and lighted mirrors. An upgraded floating staircase leads to the upper loft, which includes a home theatre system with surround sound and projector. It has a full bathroom and can function as a bedroom. The finished basement has 2 bedrooms, a large recreation room with a wet bar, mini-fridge, and electric fireplace, as well as a spa-like bathroom with soaking tub and glass shower. Includes oversized windows, storage, and a large cold room. The driveway fits 8–10 vehicles. The extended-sized two-car garage includes interior door entry. Close to schools, shops, and amenities like tennis courts, soccer fields, baseball diamonds, and a community center with YMCA, skating rink, library, gym, and splash pad. (id:35360)
Solid State Realty Inc.
37020 School Road
Ashfield-Colborne-Wawanosh, Ontario
HOUSING OPPORTUNITY or zoning supports COMMUNITY FACILITY!!! Attention contractors & investors!! 14 apartments zoned & approved; 11 ready for completion. Three (3) apartments are finished, possible opportunity for more apartments and additional housing on the remainder of the 6.3 acre parcel. Other options for this acreage under the community facility zoning (but not limited too) are home for the aged, arena, art or cultural facility, assembly hall, clinic, government office and utility service building to name just a few. Information package available to qualified buyers. Located close to the Town of Goderich and Lake Huron beaches. Zoning is CF-3 AG1-36 & 25.5.3 CF-3 speaks directly to the zoning of the apartments. Please contact your REALTOR for further information on this unique country property. (id:35360)
Royal LePage Heartland Realty
1076 Nithgrove Road
Lake Of Bays, Ontario
This remarkable estate, known as Balfron, is a once-in-a-generation offering on Lake of Bays. This extraordinary 100+ acre waterfront property boasts 1,625 feet of pristine shoreline and a legacy spanning over a century. Positioned between Baysville and Dorset near Fairview and the iconic Bigwin Island, this rare property offers an unparalleled opportunity to revive a historic family compound or envision a new chapter on one of Muskoka's most prestigious lakes. Held within the same family for generations, the land has been the setting for formative summers: sunny days spent on the dock, boating into Baysville for the morning paper, and watching thunderstorms roll across the open water. Campfire sing-alongs, summer gatherings, and cozy evenings around the fireplace on Thanksgiving weekend have all been woven into its story. It's where children grew, learned, and laughed; where roots were planted; and where the true meaning of home took shape. Set within a landscape of ultimate privacy and northwest exposure, the property enjoys golden afternoon light and breathtaking sunsets. A sandy cove along the shoreline provides a safe and welcoming spot for little ones to play in the water. The three-season estate features three character-rich dwellings: a farmhouse tucked back from the shore, a lakeside cottage, and a guest cabin. Completing the shoreline are two boathouses and a boat port. The Balfron Estate is ideal for restoration, a multi-generational family retreat, or the creation of a landmark lakefront residence. A place like this is more than just a property; it's an experience. Where heritage, beauty, and possibility converge, this is your legacy in the making. (id:35360)
Sotheby's International Realty Canada
1 Balmoral Drive
Guelph, Ontario
Mid-Century Charm Meets Modern ComfortStep back in time and fall in love with this beautifully maintained mid-century side split home, where timeless design meets thoughtful updates in a family-friendly neighbourhood that feels like home the moment you arrive. Nestled on a mature, tree-lined lot, this 3-bedroom, 2-bath gem brings back the warmth of simpler days...think Sunday dinners in the eat-in white kitchen, laughter echoing through rooms with gleaming hardwood floors, and cozy evenings by the gas fireplace in the oversized rec room. The separate entrance to the basement opens the door to endless possibilities with possibly a future in-law suite, a home office, or your own creative space. The attached garage adds convenience and extra storage while the lush backyard offers a serene setting for kids to play or quiet mornings with a cup of coffee under the canopy of trees. You're just a short walk from local schools and parks, the kind where kids still ride their bikes to and neighbours know your name. Shopping and other amenities are not far either. This isn't just a house, its a story waiting for its next chapter. If you've been dreaming of a home with character, comfort, and a soul, this is the one. Have a peek today! (id:35360)
Royal LePage Royal City Realty
187 The Country Way
Kitchener, Ontario
Welcome to a home that effortlessly blends comfort, versatility, and modern updates - perfect for families, multi-generational living, or those seeking extra space with income potential. This thoughtfully designed property features a fully finished lower level with in-law capability, complete with its own bedroom, full bathroom, and full kitchen - ideal for extended family, guests, or rental opportunities. The main living area is bright and inviting, with oversized windows that fill the space with natural light, modern pot lights, newer flooring, and tastefully updated kitchen cabinets and bathrooms. Recent upgrades provide peace of mind, including a new furnace (2021), sump pump (2024), and a brand-new washer and dryer. Outside, enjoy a spacious, fully fenced yard with a private enclosed patio - perfect for relaxing or entertaining. The extended gravel driveway offers ample parking, complemented by a freshly sealed main drive (2025) and a one-car garage with excellent storage. Move-in ready and full of potential, this home checks every box for practical living with stylish appeal. (id:35360)
Royal LePage Royal City Realty
7306 Wellington Rd 21
Elora, Ontario
For the first time in over 35 years, a truly exceptional opportunity presents itself: 98 acres of diverse, breathtaking land located just outside the picturesque village of Elora. This truly one-of-a-kind property combines 68 acres of productive farmland with 28 acres of unspoiled natural landscape, including over 2,300 ft of road frontage and over 2,700 ft of water frontage on the Grand River. Private trails wind through the woods down to and along the banks of the Grand River, perfect for peaceful walks or immersive nature experiences. Only minutes away, the Elora Conservation Area offers even more ways to enjoy the area's stunning landscapes and outdoor adventures. At the heart of the property stands a charming 4-bedroom post-and-beam farmhouse, originally built in the 1850s. Thoughtfully updated over the years, the home balances timeless character with modern comfort. The residence is set well back from the road, ensuring complete privacy. Additional features include a bank barn (50' x 100'), storage barn (attached to bank barn, 25' x 70'), detached triple car garage/shop (30' x 50'), storage barn (30' x 50'), and milk shed (15' x 17'). Steps from the covered porch of the main house is a tranquil swimming pond, including a sandy beach area and patio, perfect for summer afternoons or evening sunsets. Whether you're looking to build your dream estate, or simply enjoy one of Ontario’s most scenic properties, don’t miss this once-in-a-lifetime opportunity. (id:35360)
The Agency
2121 Klondike Park Road
Wasaga Beach, Ontario
Exciting Opportunity in Wasaga Beach Spacious Lot with Home & Workshop. Discover the potential of this rare 1-acre property on Klondike Park Road, located in the fast-growing community of Wasaga Beach. This 3-bedroom, 2-bathroom bungalow offers just over 2,000 sq ft of comfortable living space, featuring generously sized rooms and ample storage space. A standout feature of this property is the large Quonset hut, currently used as a home automotive shop--ideal for hobbyists, entrepreneurs, or those seeking additional workspace. Enjoy the best of both worlds: peaceful, spacious living with the convenience of being just a short drive to Wasaga's main shopping area and having easy access to Highway 26. Whether you're looking for a family home, income opportunity, or room to expand, the possibilities here are endless. (id:35360)
Keller Williams Co-Elevation Realty
894 Montreal Street
Midland, Ontario
OPEN HOUSE, SAT, JUNE 28TH, 11:00a.m.-1:00p.m. Think you know what to expect from a home in Midland's west end? Think again. This fully renovated beauty is so much bigger than it looks from the outside and packed with features designed for real life, real comfort, and real flexibility. Set in one of Midlands most sought-after neighbourhoods, this turn-key 4-bedroom, 3-bathroom home is ideal for families, multi-generational households, or anyone looking for extra room to live and breathe. Inside, you'll find stylish modern upgrades throughout: a brand-new kitchen with granite countertops and sleek finishes, new black-framed windows, front door, and garage door all part of a fresh, cohesive look from the curb to the countertops .On the main floor, you'll love the thoughtful layout with an open flow ideal for entertaining, relaxing, or letting different generations have their own space. The bright sitting room walks out to a spacious deck, perfect for coffee mornings or summer barbecues. Downstairs, the fully finished basement features two large family rooms, a full bathroom, and a separate walkout to the beautifully landscaped, fully fenced backyard giving you multiple options for media zones, home offices, a playroom, or guest areas. Working from home? High-speed internet makes remote life a breeze. Need room for teens, in-laws, or long-term guests? You've got it. All of this is located just minutes from schools, shopping, Midlands vibrant downtown, and the stunning waterfront trails of Georgian Bay. Whether you're upgrading, expanding, or simplifying with style this home is ready for you (id:35360)
Revel Realty Inc
652 Princess Street Unit# 216
Kingston, Ontario
This meticulously designed two-bedroom, two-bathroom residence provides an enticing turnkey opportunity suitable for a diverse range of individuals, including young professionals, investors, and parents with students enrolling at Queen's University. The unit comes fully furnished and is currently leased at $2,600 per month, until the end of August 2025. With the added convenience of professional management services offered by Sage Living, it presents a hassle-free investment option. Situated within a convenient walking distance from both Queen's University and Downtown Kingston, the building boasts an array of on-site amenities, including a gym, lounge, bicycle storage, rooftop patio, and more. The unit itself showcases sought-after features such as in-suite laundry, stainless steel appliances, an ensuite bathroom in the primary bedroom, and contemporary, stylish finishes. (id:35360)
Chestnut Park Realty Southwestern Ontario Limited
Chestnut Park Realty Southwestern Ontario Ltd.
1036 Bagley Road
Gravenhurst, Ontario
Presenting a sophisticated retreat, this property is a 2-bedroom plus loft abode with south-facing, sun-drenched waterfront views. Extensive renovations were done in 2023, and included a new dock, fire pit, and a detached garage. The interior boasts an open-concept living area with high vaulted ceilings, a contemporary kitchen, and a walkout deck that offers panoramic views of the river. Located conveniently within a 5-minute drive from Highway 11 and 90 minutes from Toronto, this cottage not only provides immediate access to the boating pleasures of the Trent Severn Waterway and many different lakes but also offers tremendous income potential for short-term rentals, making it an ideal investment for those seeking both leisure and earning opportunities. A perfect blend of comfort and convenience. Don't miss out on this exceptional cottage experience! (id:35360)
Forest Hill Real Estate Inc.
8008 Wellington Road 7
Mapleton, Ontario
Set on a peaceful 1.5-acre lot, this sturdy all-brick 3-bedroom, 2-bathroom bungalow offers space, comfort, and efficiency. The 2-car attached garage provides ample room for vehicles and storage, while the steel roof, backed by a lifetime warranty, ensures lasting durability. Inside, enjoy year-round comfort with a modern high-efficiency furnace and heat pump system installed just last year. It boasts an impressive 69 GJ/year home energy rating, surpassing that of many new homes. If you're seeking a well-built country home that's easy to maintain and cost-effective on utilities, look no further. Schedule your private showing today! (id:35360)
Royal LePage Rcr Realty
7637 Wellington 7 Road
Mapleton, Ontario
Ready to buy your first home? Discover peaceful country living just minutes from town in this beautifully updated bungalow, an ideal choice for first-time buyers looking for space, comfort, and modern upgrades. Located just 8 minutes from Drayton and Arthur, and only 12 minutes to Elora, this move-in-ready home sits on a spacious 0.29-acre lot with a large attached garage. Inside, you'll find a bright, open-concept kitchen and living area that creates a welcoming space for relaxing or entertaining. The main level features two comfortable bedrooms and a full bathroom, offering just the right amount of space to settle in and make your own. The finished lower level adds even more value with a second family room, and two versatile bonus rooms perfect for a home office, gym, or guest space, and a dedicated laundry area. Outside, enjoy a fully fenced backyard with a brand-new concrete patio perfect for morning coffee, weekend BBQs, or cozy evenings by the fire. An oversized 24' x 19' attached garage with a wood stove provides extra space for hobbies, storage, or year-round projects. Major updates have already been taken care of, including a new Eljen treatment septic system, a concrete patio and front entrance pad, a new garage roof, pressure tank, sump pump, and a fenced yard all completed between 2023 and 2024. Whether you're starting a family, looking to escape the city, or just ready to stop renting, this home offers a smart, affordable step into homeownership without sacrificing style or space. Don't miss your chance to enjoy the best of country living with modern comfort and convenience. (id:35360)
Keller Williams Home Group Realty
26 Goshen Street S
Bluewater, Ontario
Welcome to 26 Goshen Line. Solid 1.5 storey brick home with bright closed sun porch and front entrance, leading into country style eat-in kitchen. Great entertaining living room with bay window and tall ceilings. Spacious 3-pc bathroom on the main level. Newer style Florida room overlooking mature treed backyard and gardens. The rear entrance has an area for main floor laundry room. The upper level originally had 3 bedrooms with one room that has been converted to a 2-pc bathroom. The 1.5 car garage was built in 2015 which is great for getting out of the cold or rainy days with asphalt shingled roof. There is a full basement under the main home, forced air gas heat plus central air, metal roof on main portion of the home. This home has great curb appeal and would be stunning with some updated flooring and additional cosmetic updates throughout. Why pay rent when you can afford this great home with tons of amazing potential! (id:35360)
RE/MAX Reliable Realty Inc

