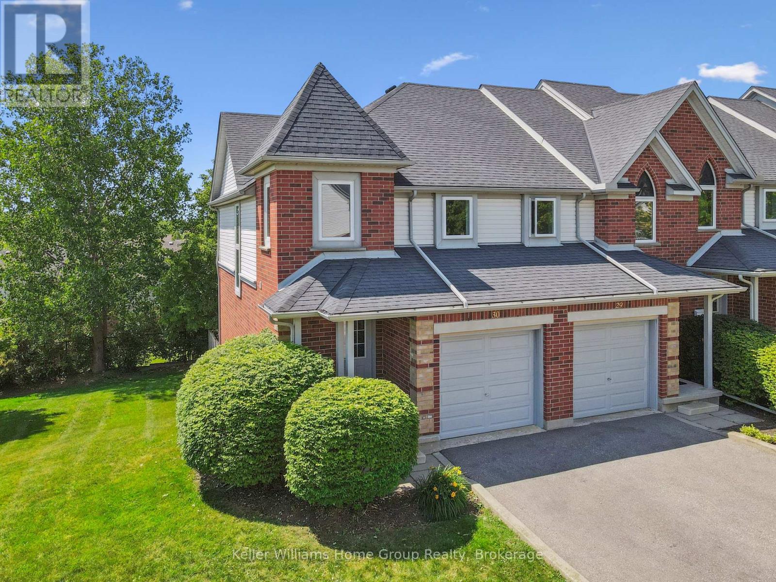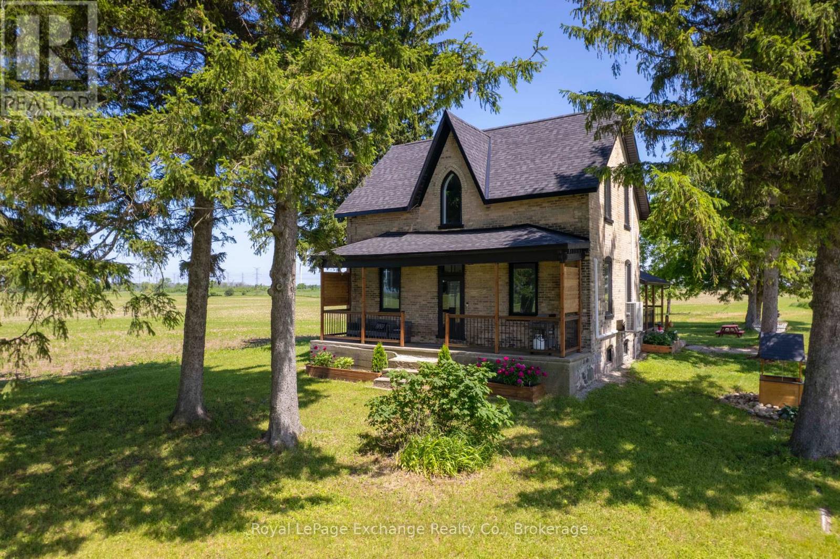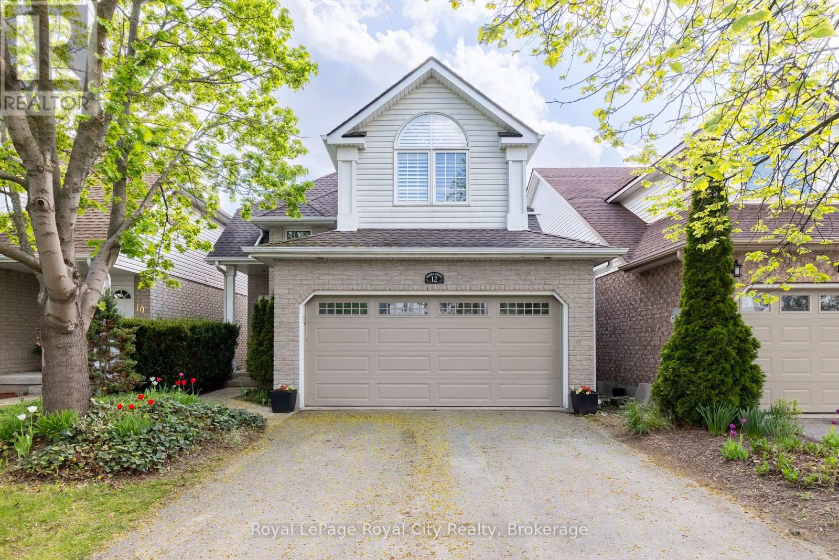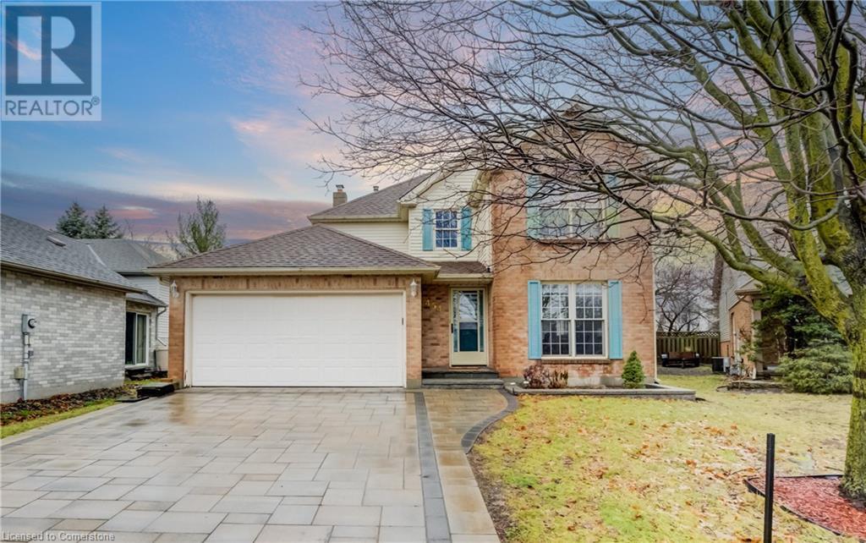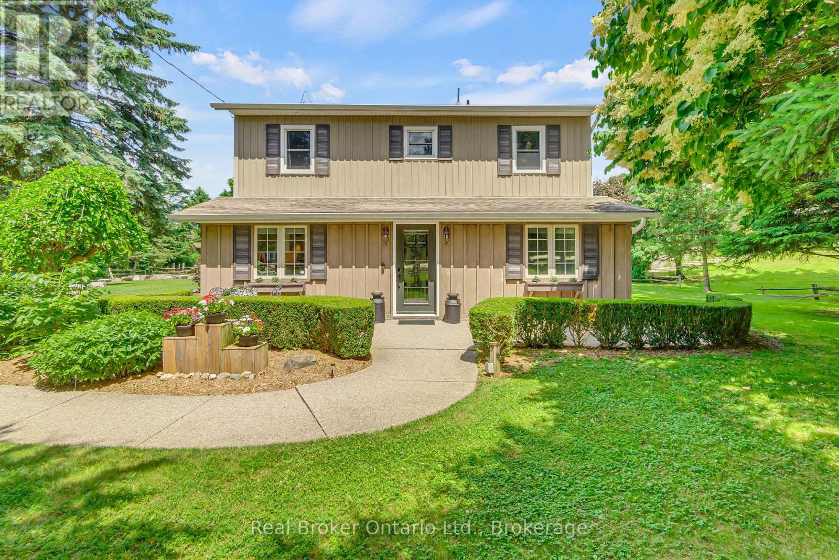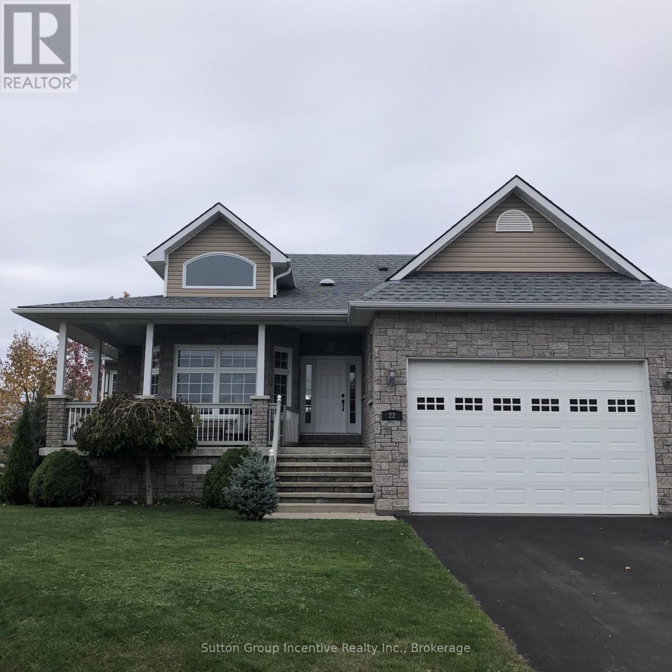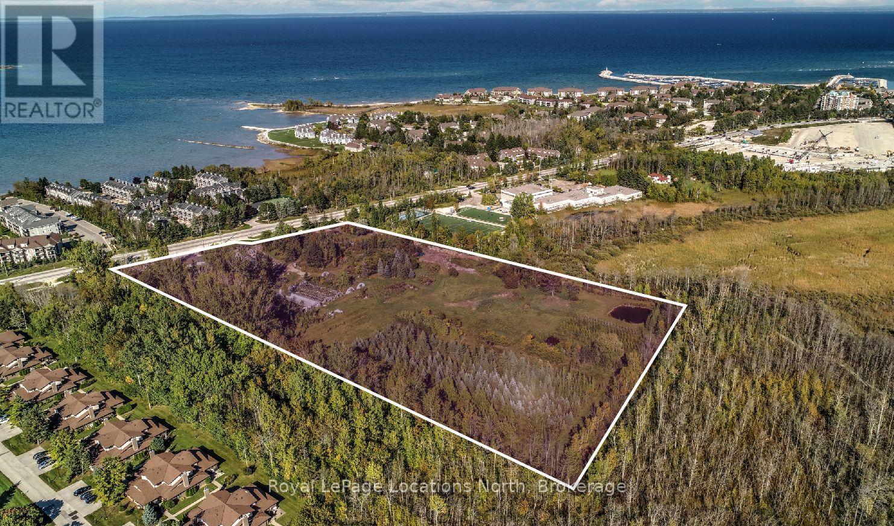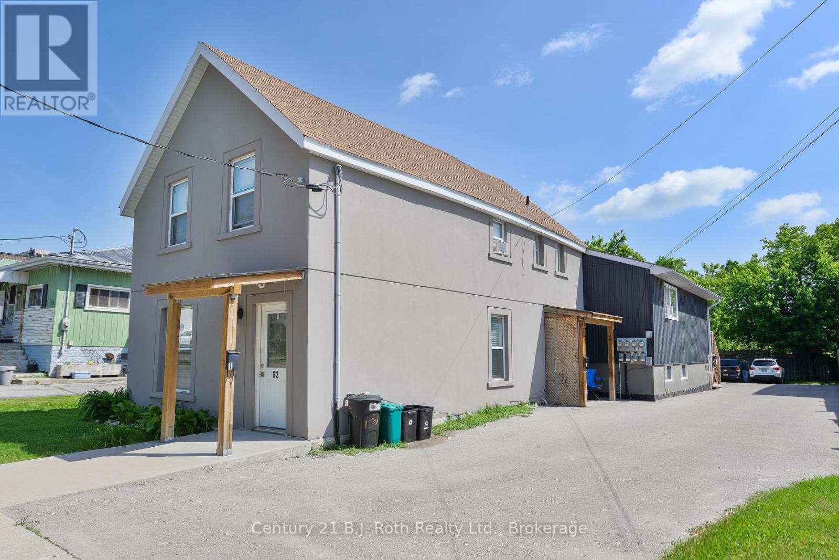115 Reverie Way
Kitchener, Ontario
Brand new ENERGY STAR® Certified Stacked Townhomes near Sunrise Shopping Centre! Move in August, September, or October and enjoy 2 months of free Rogers Internet, plus exclusive discounts on Rogers TV and Internet services. Welcome to The Simcoe — a modern 2-bedroom, 2-bath end unit featuring high ceilings, bright finishes, and an open-concept layout. The kitchen stands out with sleek quartz countertops, subway tile backsplash, full-size stainless steel appliances, and an oversized island with generous storage and breakfast bar seating. Premium hard surface flooring flows throughout the unit. The primary bedroom offers a walk-in closet and private ensuite with a glass-enclosed walk-in shower. Additional features include convenient in-suite laundry, LED lighting saving you money on energy bills, individually controlled heating/cooling, and a peaceful balcony overlooking a pond. This vibrant family-oriented community includes a new playground, basketball court, swings, and access to scenic trails surrounded by lush green space. Sunrise Shopping Centre is minutes away, offering everything from big-box stores like Walmart, Home Depot, Canadian Tire, to popular retailers such as Old Navy, Mark’s, and Winners. Grab a bite at Kelsey’s or get your daily coffee fix at Starbucks. Commuting is a breeze with quick access to Highways 7 and 401. One parking space included. No additional parking available. Utilities extra. Pet-friendly with minor restrictions. Images shown are of the model suite. Actual unit may vary in layout; interior finishes are consistent. Book a tour to see all available options! (id:35360)
Trilliumwest Real Estate Brokerage
30 - 920 Edinburgh Road S
Guelph, Ontario
Spacious End Unit Townhome with Walkout basement in Guelphs Sought After South End. This bright and beautifully maintained end unit offers one of the most desirable layouts in the complex. With added privacy, a walkout basement, and rare parking for three vehicles including a single car garage and an extended driveway, this home truly stands out. The main floor features a sun filled open layout with an updated powder room, a generous living and dining area, and a well appointed kitchen with ample cupboard and counter space. Step out to the raised deck, perfect for summer barbecues or relaxing evenings. Upstairs, you'll find a spacious primary suite with double closets and room for a reading nook or desk. Two additional large bedrooms and a full four piece bathroom complete the second level. The finished basement offers extra living space with a cozy rec room, a three piece bath, and direct walkout to a private patio area. Ideally located in Guelphs vibrant south end, just minutes from excellent schools, shopping, restaurants, and the scenic trails of Preservation Park. This well managed complex offers low condo fees, recent updates to the roof and windows, and a worry free lifestyle. A perfect opportunity for first time buyers, downsizers, or investors. Book your private showing today! (id:35360)
Keller Williams Home Group Realty
708 Concession 2 Concession
Kincardine, Ontario
Modern farmhouse on a tranquil 2 acres! Ideal for those working at nearby Bruce Power or seeking a peaceful lifestyle with easy access to local amenities (Port Elgin-20 min/ Kincardine-15 min) Inside, you'll find a bright, open layout, with a renovated kitchen featuring modern appliances & cabinetry. The spacious living room centres around a cozy fireplace with large windows providing astounding natural light. Four bedrooms provide ample space for family, guests, a home office, or the future location of a main floor bathroom. Recent upgrades include: New roof/fascia/siding (2023) new ductless heating & cooling system (2024), New electrical & plumbing (2023),new wood burning fireplace (2024), new flooring, updated lighting, improved insulation (2023), new windows and doors (2023), complete water filtration system (2023) and fresh neutral paint that enhances the homes elements both inside & out. Outside, mature trees and natural landscaping frame the property, offering privacy and serenity. The spacious 2-acre lot provides endless possibilities for gardening, outdoor activities, or a new workshop. Whether you're looking for a family home with room to grow, a peaceful retreat from urban life, or a charming property with rural charm, this country home delivers. (id:35360)
Royal LePage Exchange Realty Co.
12 Burke Court
Guelph, Ontario
Tucked into a peaceful cul-de-sac in one of Guelph's highly sought after south end, 12 Burke Court offers the perfect blend of quiet charm and modern convenience. From the moment you arrive, the curb appeal is warm and inviting and that feeling continues the moment you step inside. Heated tile floors greet you as you enter, leading to a beautifully renovated Sutcliffe kitchen (2013) and an open-concept living area anchored by a custom stone feature wall and cozy fireplace ideal for hosting and everyday family life. Step out to the back deck and take in the fully fenced and lush yard, complete with a blooming apple tree that makes the space feel like your own private retreat. Upstairs, you'll find three spacious bedrooms and an updated 3-piece bath featuring a luxurious rainfall shower. The fully finished basement adds even more value with a family room, second fireplace and full 4-piece bathroom perfect for guests or movie nights. The DOUBLE CAR GARAGE offers plenty of storage and parking options! Additional updates include: roof (2011), furnace (2020), front & garage doors (2019) and more! Located in a top-rated school district, steps away from green space and walking trails and just minutes from restaurants, shopping, and quick 401 access, this home truly checks all the boxes. 12 Burke Court offers what every family is looking for - the warm feeling of home. (id:35360)
Royal LePage Royal City Realty
47 Shoreacres Drive
Kitchener, Ontario
Welcome to this charming Primrose Mattamy home, offering 3 bedrooms, 3 bathrooms and over 2,200 sq of thoughtfully designed living space in a highly sought-after family-friendly community. You're greeted by a welcoming porch, tasteful gardens, a double car garage, and a double driveway. Inside, the home features soaring 9-foot ceilings on both floors and extra-tall bedroom doors, creating an open and airy atmosphere. The main floor boasts elegant oak flooring throughout the living areas and staircase, adding warmth and sophistication. The large kitchen is a chef’s dream, complete with a spacious pantry, quartz countertops, a marble backsplash, and additional cabinetry for ample storage. A cozy gas fireplace adds a touch of comfort to the living room, while modern shutters throughout the home enhance privacy and style. Upstairs, you'll find a versatile sitting room, perfect for a home office or play area. The large master bedroom features a generous ensuite with double sinks and a walk-in closet, providing a luxurious retreat. The secondary bedrooms are spacious and ideal for family or guests, with convenient upstairs laundry for added ease. The fully fenced backyard offers a newly sealed concrete rear patio, perfect for outdoor entertaining and relaxation. The yard backs onto green space with no rear neighbours, providing privacy and tranquility. An additional storage shed completes the outdoor space. The unspoiled basement is framed, insulated, and ready for your finishing touches, with a large easement window and plumbing rough-in already in place, offering excellent potential for additional living space. Located close to convenient amenities, including shopping, Schlegal Park, West Oak Trail Park, Hewit Park, and nearby schools—all within walking distance—this home combines comfort, functionality, and a prime location for a growing family. Don't miss the opportunity to make this wonderful property your new home! (id:35360)
Trilliumwest Real Estate Brokerage
454 Timbercroft Crescent
Waterloo, Ontario
Welcome to 454 Timbercroft Crescent. Discover this charming 4+1 bedroom, 4-bathroom two-story home in the highly desirable Laurelwood area of Waterloo. Nestled on a pie-shaped lot, this home offers a perfect blend of style, comfort, and convenience. Main Floor:Family Room Open to the kitchen, creating a warm and inviting space for everyday living and entertaining. Dining Room:Bright and airy, with a walkout to the deck—perfect for enjoying meals while overlooking the serene backyard. Kitchen: Modern and functional, featuring quartz countertops and stainless steel appliances, ideal for culinary enthusiasts. Living Room: A separate retreat with large windows offering stunning views of both the front and backyard, providing a peaceful escape. Laundry Room: Conveniently includes a washer, dryer, and direct access to the garage. Upper Level:Primary Bedroom is Spacious, with a luxurious 4-piece ensuite featuring a tub.Three Additional Bedrooms: generously sized and share a well-appointed 4-piece bathroom. Basement:Fully finished, offering a cozy rec room, an office, a 3-piece bathroom, and an additional bedroom—perfect for guests or as an in-law suite. Nestled in a highly sought-after neighborhood, this home is steps from schools, Laurel Creek Conservation Area, scenic walking trails, and top-rated amenities, including the YMCA, Sobeys, Costco, and more. (id:35360)
Smart From Home Realty Limited
6566 Concession Rd 4
Puslinch, Ontario
Welcome to 6566 Concession Rd 4, a beautifully updated country retreat offering the perfect blend of modern comfort and rural charm. This 3-bedroom, 3-bathroom home sits on a private, landscaped lot in the heart of Puslinch - just 5 minutes to Guelph, less than 5 minutes to Cambridge, and with quick access to the 401 for commuters. Families will appreciate being in the Kortright Hills Public School catchment (JKGrade 8), offering excellent education within reach. Inside, the heart of the home is the bright, open-concept kitchen, featuring quartz countertops, a large island, custom cabinetry, and stainless steel appliances. The adjoining living area is equally inviting, with exposed wood beams and a cozy fireplace that makes it perfect for gathering. Extensive renovations over time include a fully finished basement, a luxurious new ensuite bathroom, and heated floors in the kitchen, basement, ensuite, and kid's bathroom - ensuring comfort throughout the seasons. Step outside to your own private oasis. The fenced, fully landscaped backyard includes a covered patio, outdoor kitchen, and hot tub - perfect for entertaining or relaxing in peace. A standout feature of the property is the detached garage with both front and rear garage doors, offering added functionality, storage, and easy access for yard equipment or recreational vehicles. Additional highlights include a drilled well (approx. 120+ ft deep with excellent water quality), a septic system installed around 2015, and the rare benefit of natural gas on a country property. With modern conveniences, scenic surroundings, and an unbeatable location close to top schools, trails, and amenities, this move-in ready home offers an exceptional lifestyle opportunity in one of Wellington County's most desirable rural communities. (id:35360)
Real Broker Ontario Ltd.
103 Highman Avenue
Cambridge, Ontario
Welcome to 103 Highman Avenue; loved and cared for by the same family for 6 decades. This 3 bedroom 2 bath sidesplit sits on a generous 52 x 130 foot lot on a quiet residential street. The well cared for home features gleaming hard wood floors in all three bedrooms, a bright family room and a large main floor living room. The bright kitchen with quality oak cabinetry and plenty of counter space features a large over the sink window with a Birdseye view of the rear gardens. The lower level offers plenty of storage and workshop opportunity's plus a bonus crawl space. Enjoy sitting out on the freshly painted deck which overlooks perennial gardens with room for the kids to play. Located in a very popular East Galt known for its welcoming community and ideal location. This mature neighbourhood offers the best of both worlds: a quiet, family-friendly environment with tree-lined streets, coupled with outstanding access to everything you need. Residents here enjoy close proximity to Churchill Park, offering green spaces and recreational facilities. The nearby Grand River trails invite leisurely walks and cycling adventures, connecting you directly with nature. you're just moments from the vibrant and historic Downtown Galt, brimming with unique boutiques, charming cafes, diverse restaurants, and cultural landmarks like the Hamilton Family Theatre. Everyday conveniences, top-rated schools, and various services are all within easy reach, making daily life effortless. Be sure to put this on the must see list! (id:35360)
Royal LePage Crown Realty Services
22 Bourgeois Beach Road
Tay, Ontario
This one-owner, custom-built design and steps to Georgian Bay and the Trans Canada Trail offer a picturesque setting that's hard to resist. From the easy access to recreational activities like boating and snowmobiling, to the wraparound verandah, manicured gardens, and arch-top dormer, this is undoubtedly going to add to its charm and curb appeal. Inside, the kitchen seems like a dream with its breakfast bar, stainless-steel appliances, quartz countertops, and a brand new dishwasher. This home also comes with a stove, fridge, washer and dryer. The flow into the dining area, which opens up to the fully fenced backyard with a porch, patio, and gazebo, sounds perfect for both everyday living and entertaining. The main level, with its primary bedroom featuring a luxurious 5-piece ensuite and walk-in closet, along with another bedroom and a 4-piece bathroom, offers comfort and convenience. And the lower level, with a great room boasting a cozy gas fireplace, an additional bedroom, and a 3-piece bathroom, provides even more space and flexibility. The numerous upgrades, including quartz countertops in the kitchen and bathrooms, newer custom blinds and lights, updated sliding screen door, and a new roof, ensure that the home is not only beautiful but also well-maintained and up-to-date. Lastly, the sought-after corner lot location, just minutes away from Midland and Penetanguishene, adds to the appeal, offering both convenience and a sense of tranquility. With 2,874 square feet of finished space, this home is an absolute gem! (id:35360)
Sutton Group Incentive Realty Inc.
214 Eliza Street
Clearview, Ontario
Centrally located three-bedroom backsplit. Foyer entry to bright living room, southern exposure and spacious vaulted ceiling with wall-to-wall carpet. Skylit kitchen with quartz countertops, custom cabinetry, storage bench (banquette), glass-tile backsplash, stainless steel farmer sink, updated lighting, vinyl laminate flooring, kick-plate vacuum, Elmira reproduction electronic gas range, retro fridge, laundry centre. Vinyl laminate floors in bedroom level. Updated bathroom with soaker/jet-tub and corner shower. Exterior features steel tile roof, all-brick main house with vinyl siding on garage. Yard is fenced with entrances on both sides of house. Raised garden bed and lots of perennials. Basement bathroom has shower, family room with gas fireplace and mudroom/laundry exiting to garage. Attached garage with updated automatic door. Covered patio with interlocking brick overlooks a park-like setting. Please submit credit check, references, and letters of employment with application. First and last required. Tenant assumes all utilities. (id:35360)
Coldwell Banker The Real Estate Centre
11555 26 Highway
Collingwood, Ontario
11555 Highway 26 is a prime 11.4-acre mixed-use development property located in Collingwood's growing corridor. Currently operating as a greenhouse, nursery and retail outlet, the property offers both operational utility and significant development potential. Existing zoning includes C5-2 and REC. Multiple Highway Access Points and Large Pylon sign. It is restricted under Official Plan and Municipal By-Law, however, there is active effort and material available to determine potential. Positioned directly on Highway 26, the site benefits from strong visibility and traffic between Collingwood, The Town of The Blue Mountains, Craigleith, Thornbury and Georgian Bay, making it suitable for future retail, hospitality, or residential uses. The strategic location and size of the lot present a rare opportunity in one of Ontario's premier four-season destinations. Collingwood is experiencing steady economic growth supported by a proactive Economic Development Department. The municipality offers resources, data and services to support development and local business activity. The Collingwood Official Plan outlines land-use priorities, including the location of new housing, services, transportation, parks and schools. It also details timelines and priorities for future community growth and improvement initiatives. The area is known for it's cultural and recreational richness, including parks, trails, arts programs, community events, libraries and museums. Local attractions include Collingwood's historic downtown, Blue Mountain Resort, Living Water Resort & Spa, Scenic Caves Nature Adventures and a wide range of outdoor activities around Georgian Bay. This combination of visibility, location, zoning and municipal support positions 11555 Highway 26 as an exceptional development site in the heart of Southern Georgian Bay. (id:35360)
Royal LePage Locations North
62 Dunlop Street
Orillia, Ontario
This legal 4 plex will impress you the moment you arrive! All 4 units are very neat and clean, and back yard offers 5 parking spaces and is fenced in. Apt #1 - 1 br - 1200 + utils ( Baseboard Electric heat), Apt #2 - 1br - 1200 + utils (Gas fireplace), Apt #3 - 1 br - 920 + utils (Forced air gas heat), Apt #4 -1br - 1125 + utils (Forced air gas heat). Apt's 3 & 4 were constructed in 2017. Gross Income - 53,340. Expenses - Taxes - 7,180.79(2025), Ins - 3.551.49, Water - 1,386.94, Snow/Grass - 700(est). Total Expenses - 12,820 (id:35360)
Century 21 B.j. Roth Realty Ltd.


