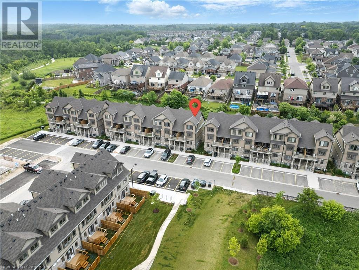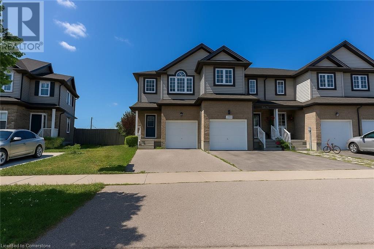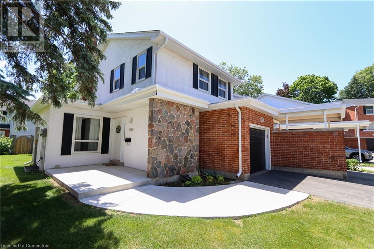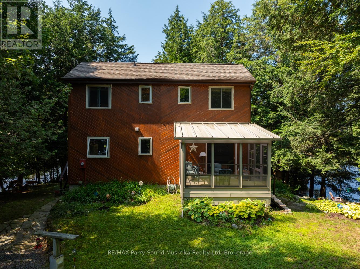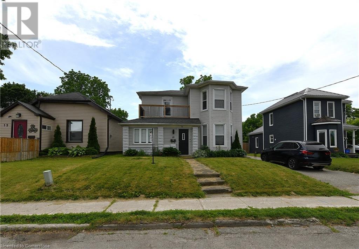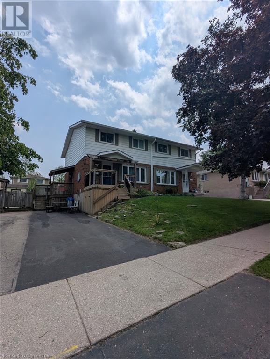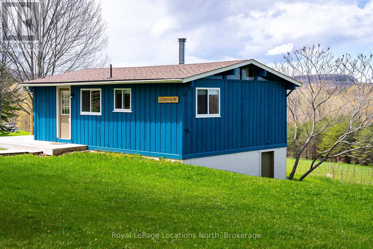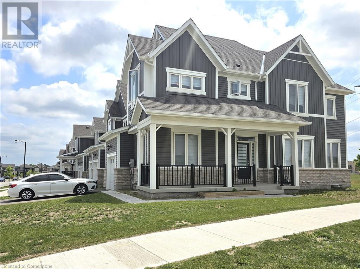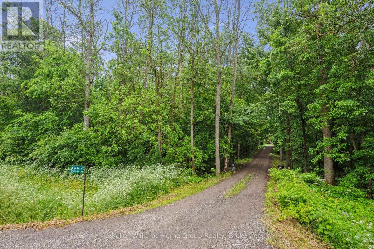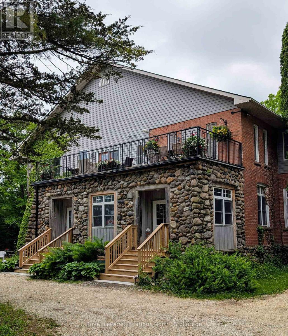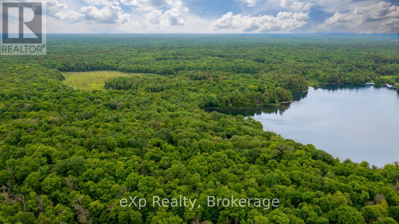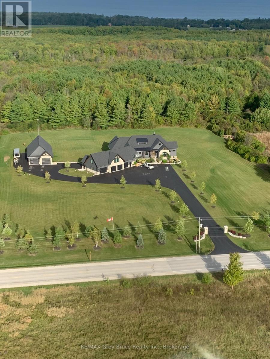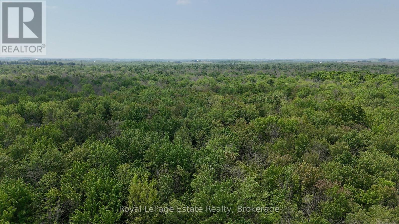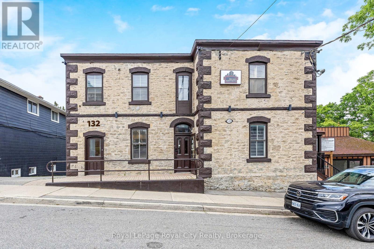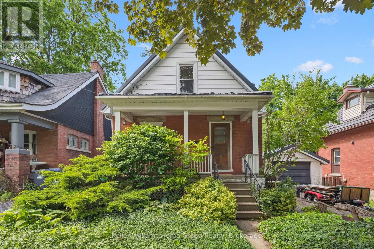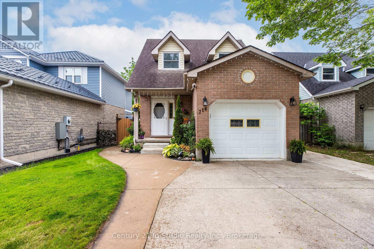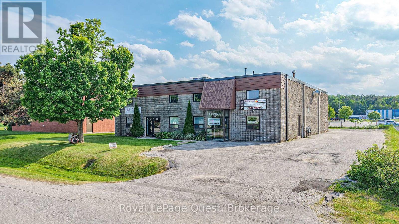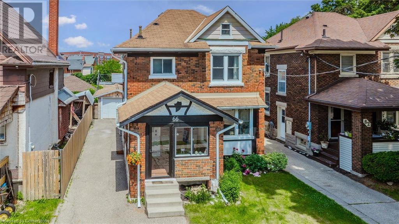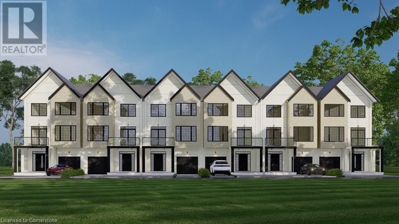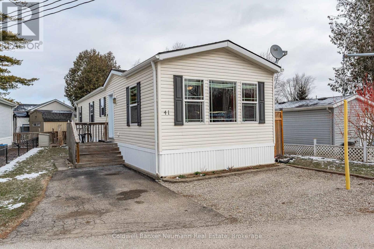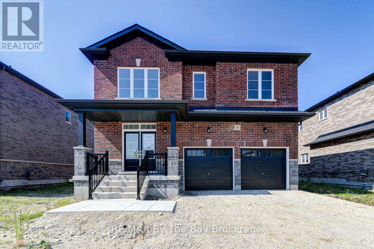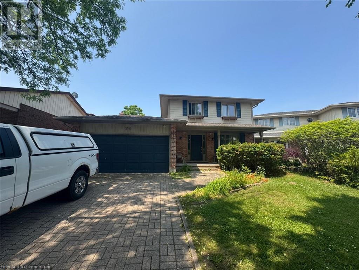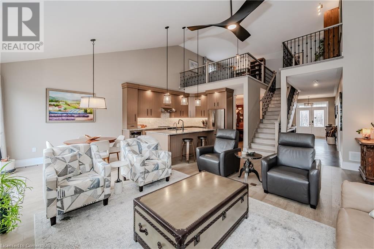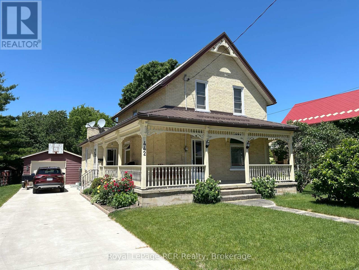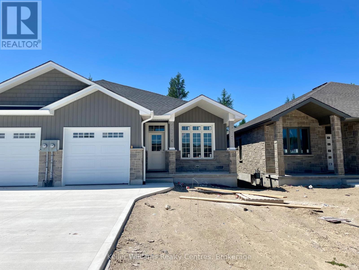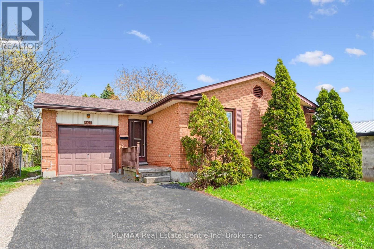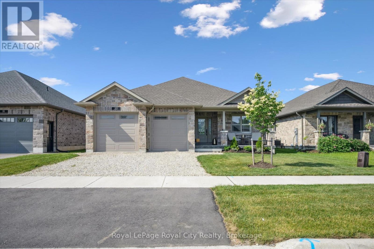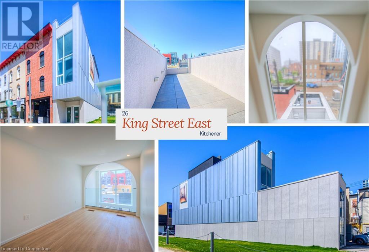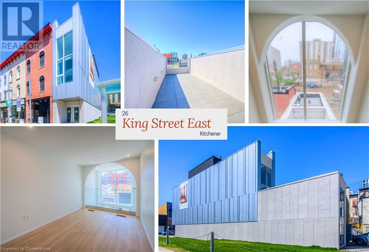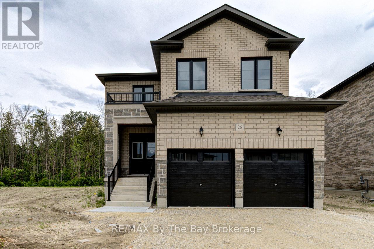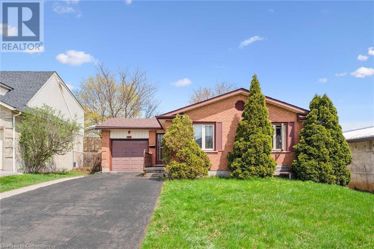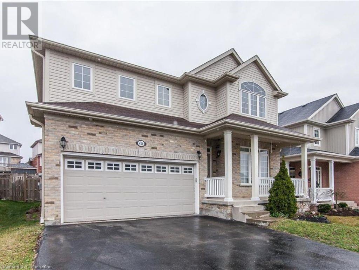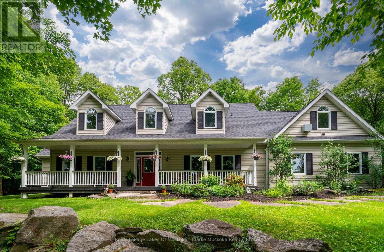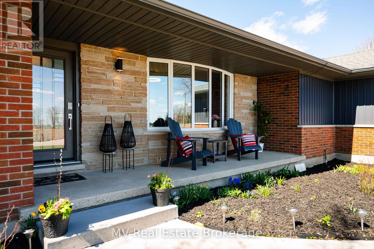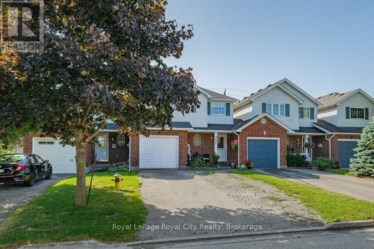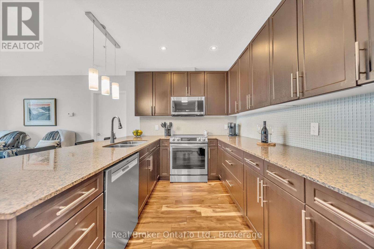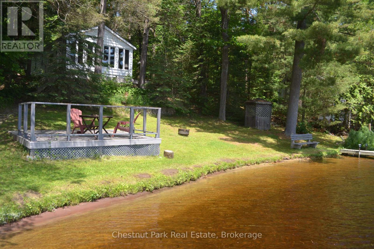85 Mullin Drive Unit# 19a
Guelph, Ontario
Welcome to this beautifully designed stacked townhome that perfectly blends style, function, and location. With convenient main floor access, say goodbye to lugging groceries up flights of stairs. Step inside to a bright and airy kitchen with dedicated dining space, perfect for everyday meals or entertaining. The main floor also features a spacious 2-piece bathroom, and flows effortlessly into the open-concept living area with a walkout to your private deck—ideal for summer BBQs or cozy evenings around a fire table. Downstairs, the walk-out basement is a rare premium lot feature, offering both additional light and the convenience of direct outdoor access. The lower level includes two generously sized bedrooms with large windows, a full 4-piece bathroom, and concealed utility space for a clean, streamlined look. The washer and dryer are conveniently located on the same floor as the bedrooms, and a cold storage room provides even more practical storage solutions. You’ll love the ample storage, parking right at your front door, and visitor parking just steps away. Located in a vibrant, family-friendly community surrounded by parks, splash pads, walking trails, and a nearby conservation area, this home checks all the boxes. A move-in-ready gem, waiting for its next owner! (id:35360)
RE/MAX Icon Realty
64 Foxglove Crescent
Kitchener, Ontario
Beautifully updated and move-in ready, this 3-bedroom family townhouse offers comfort, style, and convenience in one of Kitchener’s most desirable neighborhoods. Step into a modern kitchen featuring stainless steel appliances (only 1.5 years old), sleek cabinetry, and a full backsplash extending across all countertops. The home also boasts a new 1.5 bathrooms, freshly painted main floor, all new ceiling lights, and pot lights (installed 1.5 years ago), creating a bright and welcoming atmosphere. Upstairs, you’ll find spacious bedrooms, including a primary bedroom with a walk-in closet. The open-concept living/dining area features a sliding door that leads to a private, interlock backyard (2024) — perfect for relaxing or entertaining. A new shed (2024) adds extra storage. Located close to shopping centres, schools, and transit, with quick access to Highway 7/8, this home is ideal for growing families, first-time buyers, or investors. Don’t miss your chance to own this turn-key property in a family-friendly community! (id:35360)
Smart From Home Realty Limited
1319 Countrystone Drive
Kitchener, Ontario
Welcome to 1319 Countrystone Drive—a beautifully maintained 3-bedroom, 3-bathroom freehold semi-detached home tucked away in one of Kitchener’s most sought-after, family-friendly neighborhoods! Move-in ready, this charming 2-storey home features an open-concept main floor with elegant ceramic flooring, a bright and functional kitchen equipped with stainless steel appliances, and a spacious living area perfect for relaxing or entertaining. Upstairs, the sunlit primary bedroom offers a spacious separate closet, while the additional bedrooms provide plenty of space for a growing family. The fully finished basement adds even more versatility, offering a generous rec room and an additional bathroom—ideal for movie nights, a playroom, or guest space. Enjoy the convenience of in-home laundry, a fully fenced backyard for outdoor fun, and an unbeatable location—just minutes from The Boardwalk, public transit, top-rated schools, universities, Costco, restaurants, highways, and more! (id:35360)
Exp Realty
423 Keats Way Unit# 1
Waterloo, Ontario
Great end unit townhouse with 4 bedrooms and 3 bathrooms. Inside entry from single car garage. Enjoy the summer in fenced back yard with patio, or relax on concrete porch at main door. The living room features sliding patio doors to backyard. Open dining area with easy access to the galley style kitchen. Also on main floor is an spare bedroom or office. Fully finished basement with spacious rec room, laundry area and 3 piece bathroom. Beautiful newer flooring on main and second floor. Great location that is close to transit, shopping, parks and so much more. . (id:35360)
RE/MAX Real Estate Centre Inc.
81 Fifth Avenue
Kitchener, Ontario
Step into this beautifully crafted, custom-built legal duplex that perfectly blends modernity with thoughtful, functional design and income potential. Built only 3 years ago, this modern stunner spans over 3,100 sq. ft. total space and offers the flexibility to comfortably share space with extended family or benefit from a mortgage helper—while maintaining privacy with separate entrances. The main floor features a bright, open-concept layout anchored by a large island, stainless steel appliances, sleek cabinetry, and a generous walk-in pantry. 9’ ceilings, upgraded 8’ doors, and 8’’ baseboards elevate the living space with a refined finish. Upstairs, you'll find three spacious bedrooms, upper-level laundry, and a large family room that opens onto a glass balcony. The primary bedroom includes a luxurious ensuite with a freestanding bathtub, sauna, and walk-in tiled shower. Outside, the rear yard features a concrete patio and walkway and can easily be subdivided into a fully fenced yard. The lower-level unit which is over 1,000 sq. ft. has an excavated garage for extra space, a separate furnace and ductwork, a large bedroom with oversized windows, a tiled shower, private laundry, and a full kitchen. The party wall has upgraded insulation, Sonopan soundproofing with resilient channel on all levels. Built with intention, high-end finishes, and quality throughout, this home is perfect for families or buyers seeking a smart investment in a family-friendly community—close to highway access, schools, shopping, and parks. (id:35360)
Citimax Realty Ltd.
18 Meharg Drive
Mckellar, Ontario
Fully furnished open concept western exposure 4 season cottage on 1.1 private acres, 350 feet of shoreline and deep water off the end of the dock! Located on a year round road, this Lake Manitouwabing cottage has a great shoreline for swimming and enjoys panoramic views. A spacious 3 bedroom and 2 bathroom 1.5 storey cottage has a large sunroom, walkout basement, main floor laundry and large storage room in one of the upstairs bedrooms. The main floor bedroom currently has a pull out couch. Outside you will enjoy a large wrap around deck, extreme privacy and a gorgeous flagstone fire pit. The property has many mature evergreens throughout and is the last cottage on a dead end road giving it even more privacy. Boat to many of the lake's destinations such as; The Ridge at Manitou Golf Club, or get gas or ice cream at The Manitouwabing Outpost or Tait's Landing Marina to name a few of the lake's destinations. (id:35360)
RE/MAX Parry Sound Muskoka Realty Ltd
534 17th Street W
Owen Sound, Ontario
Nestled on a quiet dead-end street, this charming 4-bedroom, 2.5-bath home offers comfort, character, and conveniencejust a short walk to Kelso Beach, local soccer and baseball diamonds, and the marina. With great curb appeal, this well-maintained property features hardwood floors, vinyl windows, and a spacious backyard complete with a beautiful wood privacy fenceperfect for children and pets. The open-concept kitchen flows effortlessly into the backyard, ideal for entertaining. The primary suite includes an ensuite bath with a separate soaker tub and shower. Two bathrooms feature new flooring, and one has been completely renovated. Thoughtful touches include main floor stackable laundry, generous storage in the third-floor hallway, and a cozy second-floor landing perfect for relaxing. Additional highlights include a steel roof with ice brakes, new A/C, a welcoming front porch, vibrant perennial gardens, and a dry cellar with plenty of storage space. This home truly shows pride of ownershipand it's bigger than it looks! (id:35360)
Sutton-Sound Realty
10 Meda Street
St. Thomas, Ontario
Spacious 2-Storey Home with Endless Possibilities. This generously sized home offers four large bedrooms and three full bathrooms, providing flexible living space ideal for families, investors, or multigenerational households. The main floor bedroom adds versatility; it can easily be used as a family room or converted into a granny suite with rear access. While the home has seen several modern updates, there's still room for improvement, making it a great opportunity for buyers looking to add their personal touch and build equity. Outside, the large, fully fenced backyard offers space for entertaining, kids at play, or pets to roam. Whether you're handy or simply looking for a property with great bones and potential, this home is ready for your vision. (id:35360)
RE/MAX Real Estate Centre Inc.
117 Markwood Drive
Kitchener, Ontario
Welcome home to 117 Markwood Drive - Upper Unit. This bright, FULLY RENOVATED, DUPLEXED Semi detached home is available for August 1st, for the price of $ 2,600 + 70% of utilities. Family neighbourhood, close to schools and shopping, parks and recreation areas. The kitchen is the heart of the home, with upgraded cabinetry, stainless steel appliances, plenty of space, peninsula and separate dining room. The living room is bright, with lots of natural light. A convenient 2 piece powder room complete the main floor. Side entrance to the patio and the fully fenced back yard. Upstairs, we have 3 large bedrooms and a 3 piece bathroom, fully renovated, freshly painted and updated. Book your viewing today. (id:35360)
Keller Williams Innovation Realty
8268 21/22 Nottawasaga Side Road
Clearview, Ontario
Available now for short term/seasonal rental. Cozy cabin with a great view on 5 acres facing north to the Bay and west to the Pretty River Valley. Situated on the Dallas SR , a quiet, well maintained, year round road. Enjoy peaceful country walks with space to roam. Bruce Trail access, mountain biking at Highlands Nordic, golf at Duntroon Highlands all within 2 kms. Furnished 2 bdrms., 1 bath completely updated in 2019. Propane f/air gas heat and gas fireplace. Large wrap around deck with sliding doors from living room. Sleeps up to 5 with a queen in the primary bedroom and double/single bunk in the second bdrm. Full basement for storage. List Price + utilities (hydro, propane, internet). Property is available for seasonal rental only. Summer and fall. No laundry facilities on site. (id:35360)
Royal LePage Locations North
2 Saxony Street
Kitchener, Ontario
Modern Luxury Living in Kitchener’s Wildflower Crossing – Available for Rent. Welcome to this beautiful freehold townhouse located in the highly desirable and newly developed Wildflower Crossing community in Kitchener. This spacious corner-lot home offers the perfect blend of modern comfort and stylish design in a peaceful, family-friendly neighbourhood. Step into an open-concept main floor featuring an upgraded kitchen with quartz countertops. Enjoy additional natural light and expansive views thanks to the corner lot positioning. A bonus main-floor office provides the perfect work-from-home setup. Upstairs, you'll find four generously sized bedrooms, including the nice size primary bedroom with a private ensuite bathroom. A second full bathroom and convenient upper-level laundry room add to the home's functionality. Elegant touches and quality finishes throughout elevate the living experience. The unfinished basement is also included in the rent, offering plenty of storage or flexible use space. With close proximity to parks, trails, shopping, schools, and easy access to highways. Don’t miss your chance to lease a standout home in one of Kitchener’s fastest growing and sought-after neighbourhoods! (id:35360)
RE/MAX Real Estate Centre Inc.
6895 Sideroad 7 West Side Road
Wellington North, Ontario
Birdwatchers Paradise on 3 Private Acres. Pride of ownership is evident throughout this beautifully maintained custom-built raised bungalow, tucked away on a peaceful 3-acre property with a pond and an abundance of birdlife ...a true haven for nature lovers and birdwatchers alike. A long laneway and freshly regraded driveway (June 2024) lead to the striking stone and brick exterior of this thoughtfully designed home. Inside, you're welcomed by a bright, open-concept layout with large windows that bring in natural light and offer tranquil views of the surrounding landscape.The oak kitchen features granite countertops, a large central island, and a cozy coffee nook, flowing into a sunlit eat-in area and family room with fireplace...perfect for relaxing while enjoying the sights and sounds of nature.Step outside to the expansive deck with hot tub and 27-foot above-ground pool, all overlooking your private pond and the beautifully landscaped, fully fenced backyard. It's the ideal setting for quiet mornings or entertaining family and friends.The main floor includes two bedrooms and two full baths, including a primary suite with walk-in closet, soaker tub, and direct deck access.The lower level is fully finished with two additional bedrooms, a spacious rec room, full bath, and a walk-up to the backyard, perfect for guests, extended family, or multi-generational living.Additional highlights include a double-car garage with insulated doors and propane heater, a greenhouse, landscaped gardens, and a new owned water heater (Aug 2024)..Just 12 minutes from Mount Forest and the public school in Kenilworth, and less than an hour to Guelph, Kitchener-Waterloo, and Orangeville, this home strikes the ideal balance between peaceful country living and easy access to city amenities. If youre looking for privacy, room to roam, and a strong connection to nature, this property has it all. (id:35360)
Keller Williams Home Group Realty
76 Georgian Glen Drive
Wasaga Beach, Ontario
Welcome to 76 Georgian Glen Drive, a bright and comfortable 2-bedroom plus den modular home located in the desirable Georgian Glen Estates community. This home is situated on leased land and offers a functional layout ideal for year-round living. Enjoy the convenience of being within walking distance to Stonebridge Town Centre, offering easy access to shopping, dining, banking and amenities. Inside, you'll find an open-concept living area with a gas fireplace , a spacious kitchen, two well-sized bedrooms, and a versatile den that could serve as a home office, hobby room, or guest space. The home also features a full bath, in-unit laundry, and a private driveway. Nestled in a friendly and peaceful neighbourhood with mature trees and a welcoming atmosphere, this property is ideal for downsizers, retirees, or anyone looking for affordable, living in the heart of Wasaga Beach. Monthly Rent: $700 Structure Tax: $28.26 Lot Tax: $21.98 Total Monthly: $750.24 (id:35360)
RE/MAX By The Bay Brokerage
6 - 33 Louisa Street E
Blue Mountains, Ontario
Experience Thornbury living at the center of it all. Nestled on the bank of the Mill Pond/Beaver River just steps away from downtown and its myriad amenities, this historically significant building underwent a comprehensive renovation in 2005, transforming into six apartments. This unit boasts two bedrooms, a living area with picturesque views, and private balcony strategically positioned to maximize the view of the Mill Pond. The upgraded kitchens feature Corian countertops and custom cabinetry, complemented by six included appliances. The 4 piece bathroom also houses the stacked washer & dryer. Additionally, residents enjoy dedicated storage lockers in the basement. Seize the opportunity to explore this apartment, where utilities are in addition to the rental price. Live amidst the charm of Thornbury, where history meets modern living. A 33%+HST reduction applies to the Cooperating Broker commission and added to the Listing Broker commission in the event that Andres Paara, Broker shows the property to the Tenant, Tenants spouse or Tenants family via private showing. (id:35360)
Royal LePage Locations North
114 Clark Street
Blue Mountains, Ontario
Charming Cape Cod Home on the Beaver River! 114 Clark Street, Clarksburg. Welcome to this idyllic 4-bedroom, 3-bathroom Cape Cod-style home perfectly nestled on the banks of the serene Beaver River in the heart of Clarksburg. Set on a beautifully landscaped lot, this property is a true retreat, featuring an enchanting English garden and thoughtfully designed outdoor spaces ideal for alfresco dining under the stars. Step inside to discover a warm and inviting interior where comfort meets character. The main floor offers a spacious open-concept layout with a cozy wood-burning fireplace, ideal for family gatherings or quiet evenings at home. Large windows throughout frame stunning river views, bringing the outdoors in and filling each room with natural light. The country-style, Pinetiques kitchen offers charm and functionality, the adjoining outdoor lounge area offers the perfect setting for enjoying your morning coffee or evening glass of wine, accompanied by the gentle sound of the flowing river. Upstairs, three generous bedrooms provide plenty of space for family and guests, and the two well-appointed bathrooms offer both convenience and privacy. Outside, the magic continues with lush perennial gardens, mature trees, and a private outdoor dining area overlooking the river an entertainers dream. Paddleboards, kayaks, and nature await just steps from your backyard. Located within walking distance to Clarksburg's art galleries, shops, the Clendenan Dam trail system, and only minutes from Thornbury's amenities and Georgian Bay, this property offers a rare blend of peaceful living and vibrant community access. Don't miss the opportunity to make this riverfront gem your forever home. (id:35360)
Chestnut Park Real Estate
1392 Doon Village Road
Kitchener, Ontario
Welcome to 1392 Doon Village Road, Kitchener! This stunning 4-bedroom, 3-bathroom bungalow is situated on a rare 1-acre lot on a quiet, dead-end street—offering privacy, space, and exceptional family living. Just steps from Doon Public School, the home is surrounded by mature trees and scenic nature trails.Fully renovated in 2011, this home features extensive upgrades including new ceramic and hardwood flooring, roof, plumbing, electrical, furnace, AC, insulation, appliances, and more. The open-concept main floor is ideal for entertaining, with a beautifully updated kitchen boasting granite countertops, stainless steel appliances, and stylish backsplash. The primary bedroom includes a luxurious ensuite with a new jacuzzi tub. Enjoy a spacious concrete covered patio and outdoor kitchen, perfect for summer gatherings. The massive backyard offers endless possibilities: soccer, volleyball, skating rink, firepit, or even golf practice.The fully finished basement includes a large family room, full bar, recreation/gym area, an extra bedroom, and a full 4-piece bathroom. Security features include 2 door sensors, 1 motion sensor, and 6 security cameras. Additional features include an attached 2.5-car garage, parking for up to 10 vehicles, a prime location directly across from Doon Public School, quick access to Highway 401, and proximity to scenic trails along the Grand River and Schneider Creek. A perfect blend of rural tranquility and city convenience—schedule your private showing today! (id:35360)
Flux Realty
3 Kingfisher Road
Mcdougall, Ontario
Welcome to 3 Kingfisher Rd on stunning Trout Lake, a lake that ticks all the "wish list" boxes, known for its pristine waters, expansive crown land surroundings, and peaceful seclusion. This rare offering presents an opportunity to build your dream cottage or retreat on an incredible 4.55 acre lot with over 930 feet of natural shoreline, sandy walk in areas, deep water for your boat and breathtaking southern and eastern exposure. Whether you envision cozy family weekends, peaceful mornings with a coffee on the dock, or adventurous afternoons exploring untouched land and water, this property is your blank canvas. With a tiered lot and level areas at the water, excellent privacy, and panoramic lake views, the potential to create a one-of-a-kind getaway is unmatched. Enjoy boating, swimming, fishing, or simply relaxing in nature, knowing you're tucked away in one of Ontario's hidden gems. This is more than land, its a lifestyle waiting to be built. Don't miss the chance to make your vision a reality on Trout Lake and Be Where You Want To Be! (id:35360)
Exp Realty
438800 Grey Road 15 Road
Meaford, Ontario
Welcome to your private paradise, this luxurious estate sits on 49 acres of professionally landscaped beauty with a deep spring-fed pond stocked with trout, complete with a dock for lounging and soaking in the peaceful surroundings. Whether you're an outdoor enthusiast, hobby farmer, or simply seeking tranquility, this property has it all. Step inside the nearly 8000 sq ft custom-built home and discover high-end finishes throughout. Boasting 6 spacious bedrooms plus a full in-law suite above the garage, this home is designed for multi-generational living or hosting guests in style. Enjoy 5 full bathrooms, 1 in the in-law suite, plus 2 powder rooms, a total of 8 bathrooms ensuring comfort for everyone. The home features in-floor heating for year-round comfort, a full gym, and a stunning custom bar with keg tap, beverage center, fridge, and freezer drawers, perfect for entertaining. Nature lovers will appreciate the walking and wildlife trails meandering through mature woods, old orchards, and along a scenic creek. Snowmobilers can access OFSC trails directly from the backyard true four-season living. The detached dream shop is a standout: 14' ceilings, in-floor heating, truss core walls for easy maintenance, epoxy floors, and a private bathroom - ideal for hobbyists or entrepreneurs. Additional features include a Generac generator, ensuring peace of mind during any season. A truly rare offering luxury, privacy, and adventure all in one extraordinary package. Don't miss your chance to own one of the finest homes in Grey Bruce! (id:35360)
RE/MAX Grey Bruce Realty Inc.
Unit B - 132 Main Street S
Guelph/eramosa, Ontario
Charming Streetfront Commercial Unit in Downtown Rockwood Welcome to Unit B at 132 Main Street South, a bright and efficient commercial space ideally suited for a boutique business, wellness professional, or small office. Located in the heart of Rockwoods historic core, this unit offers prime exposure with direct street access perfect for attracting walk-in traffic. Step inside to a welcoming reception area featuring a built-in desk, ideal for greeting clients or organizing your workspace. While more compact than its neighbouring unit, Unit B offers thoughtful design and functionality within a charming, recently updated building. Enjoy private entry right off Main Street, access to a shared kitchenette, and the convenience of street parking in front along with additional private parking at the rear. Whether you're just launching your business or looking to downsize into something manageable and professional, Unit B delivers exceptional value and visibility in one of Rockwoods most historic commercial properties. (id:35360)
Royal LePage Royal City Realty
Pt Lt 36 & Pt Lt 37; 13 Concession
Arran-Elderslie, Ontario
As the world grows louder and more paved, this parcel stands still...This is your opportunity to own a vast, approximate150-acres of land on a combined 2 parcel expanse of raw Canadian wilderness, a living canvas of towering trees, wildlife and absolute tranquility. For the right steward, a conservation investor, a naturalist, recreational hunter , or a legacy-minded landowner, this is more than land - its a recreational escape, a hunter's playground, carbon storage, and peace of mind. Contact your REALTOR to book your private visit. (id:35360)
Royal LePage Estate Realty
Unit A - 132 Main Street S
Guelph/eramosa, Ontario
Prime Commercial Space in the Heart of Rockwood Welcome to Unit A at 132 Main Street South, a rare opportunity to lease a beautifully updated commercial space in one of Rockwoods most historic and charming buildings. Perfectly positioned on the towns main street, this location offers excellent visibility, foot traffic, and unbeatable exposure for your retail shop or professional office. Inside, the unit has been thoughtfully renovated with fresh paint, modern lighting, and updated window coverings, creating a bright and inviting atmosphere. The space includes two washrooms one of which is fully accessible as well as use of a shared kitchenette for added convenience. With two separate entrances, you have flexibility in how you welcome your clients or customers. Plus, enjoy the ease of street parking out front and plenty of private parking at the rear, making access easy for both staff and visitors. Whether you're a boutique retailer, a wellness practitioner, or a small business professional, this versatile space offers the ideal blend of character, convenience, and visibility in the heart of Rockwood. (id:35360)
Royal LePage Royal City Realty
196 West River Road
Cambridge, Ontario
A rare Opportunity on West River Rd – Where Elegance Meets Nature Nestled on a private 0.8-acre lot with 80 feet of frontage and 500 feet of depth, this charming retreat offers the perfect blend of cottage warmth and city convenience. Thoughtfully maintained and full of character, the home features 3 bedrooms on the main floor, a 4-piece bath, an eat-in kitchen, and a bright open living/dining area with gleaming hardwood floors. The entire second floor presents excellent potential as a spacious loft-style primary bedroom with a 2-piece bath. Enjoy serene sunrise views over the river and immerse yourself in peaceful surroundings while being just minutes from shops, restaurants, and local amenities. Whether you're kayaking, fishing, or simply relaxing by the water, this property offers year-round enjoyment. Nicely updated throughout, the home includes a single garage, a single carport. This is a truly special opportunity to own a unique property that's 80 by 500 ft lot where nature, comfort, and lifestyle come together in harmony. (id:35360)
RE/MAX Real Estate Centre Inc. Brokerage-3
RE/MAX Real Estate Centre Inc.
27 Home Street
Guelph, Ontario
Red Brick Century Home Near Downtown Guelph. Full of charm, history, and potential, this detached red brick home built in 1912 sits on a quiet residential street just a short walk to downtown Guelph and Exhibition Park. With three bedrooms and a functional layout, this is a great opportunity for first-time buyers, investors, or those looking to downsize into a character home. The covered front porch invites you into a bright main floor with a cozy living space, dining area, and a generously sized eat-in kitchen featuring a central island and convenient walkout to the backyard. A pass-through between the kitchen and dining room adds light and connection between spaces. The kitchen offers plenty of storage and workspace, while the walkout to the back deck makes alfresco dining and barbecuing easy. The fully fenced yard is the perfect size to garden, play, and relax. Upstairs are three bedrooms and a full bathroom, ready for your personal touch. The unfinished basement provides ample storage, and workspace. A detached one-car garage and private driveway offer peace of mind for parking and storage. The steel roof with a 50-year transferable warranty adds long-term value and assurance. Some updates may be desired, but the home offers solid bones, great curb appeal, and an unbeatable location close to amenities, parks, schools, and transit. This is a great chance to get into one of Guelphs most walkable and vibrant neighbourhoods. (id:35360)
Keller Williams Home Group Realty
716 Mackendrick Drive
Kincardine, Ontario
Focusing on comfort and function, this home and property has been greatly improved inside and out. Converting from electric baseboard to natural gas forced air heating with air conditioning involved the addition of duct work. While the walls were opened new lighting was added and then the flooring was changed. The lower level was also transformed to include a three piece bath and a family room ready for movie night and exercise area. Outside the concrete driveway was expanded and now easily accommodates multiple vehicles. The heart of the home is the kitchen-dining- living area. The galley kitchen sports several in-cabinet organizers with a great storage pantry. The new over-the range exhaust was vented outside! The second level includes three bedrooms each with generous closet space and a large 4-piece bath. Concerned with how best to maintain the narrow side yards the sellers created concrete sidewalks down both the east and west sides of the home. Gates and fencing have created a private rear yard. Ensuring the back deck was structurally sound the resulting gazebo is a perfect shelter to enjoy evenings. The grassy area is alive with colour from the gardens and potted plants. The sidewalk along the east side leads one from the front of the lot through a gate right to the garden shed while the west side path provides space for a few raised beds and protected space for the a/c unit and gas meter. Natural Gas (EPCOR) in 2024=$1170; Hydro (Westario)=$1327 ..This family keeps the home temperature around 74 F year round. This property offers first timers a wonderful property to call "home". (id:35360)
Century 21 In-Studio Realty Inc.
5 Ontario Street
Orillia, Ontario
Investment or owner-user opportunity! This 6,042 sq. ft. mixed-use industrial building sits on a 99'x219' lot in southwest Orillia, ideally located with quick access to Hwy 11 & 12 only 20 mins to Barrie and 1hr15 to the GTA. The building is three units (currently warehousing and office use) and is fully tenanted, offering immediate income potential. Features include ample on-site parking, loading doors at back plus great ceiling height. A standout opportunity with limited options in this market! (id:35360)
Royal LePage Quest
66 Cherry Street
Kitchener, Ontario
Location, Location, Location! This adorable century home has been beautifully renovated from top to bottom and is truly move-in ready! Step inside to find a bright upgraded white kitchen complete with granite counters and stainless steel appliances, flowing into a spacious layout with wide plank hardwood floors, large bright windows, a separate dining room, and a large living room perfect for lots of furniture. A bonus main floor room offers flexibility—currently used as a bedroom, it could easily serve as a family room, dual office, or studio. The enclosed front porch is oversized and versatile, a cute space to enjoy a drink and watch your neighbours, park your bikes easily, or to kick off those snowy shoes and dry off your puppy in the winter! Upstairs you’ll find three bedrooms, a renovated full bathroom, and upgraded floors. A staircase leads to the attic—ready for storage or a fantastic future project space! The finished basement offers even more: a large rec room/gym, laundry area, cold room, full bathroom, and a bonus room perfect for crafts, a workshop, or extra storage. Outside, enjoy a 165-foot deep lot with parking for 5, a detached garage with pit access for “tinkering” with your car, new shed, large patio, and a huge backyard—plenty of room for expansion or just enjoying the outdoors. All this, just 2 minutes to Cherry Park, or a 15-minute walk to Victoria Park, Catalyst, Grand River Hospital, the LRT, restaurants, schools, and more. Hop on the nearby trails for a quick ride uptown or downtown. Super, Super Location—don’t miss it! (id:35360)
RE/MAX Twin City Realty Inc.
235 Kennington Way Unit# 41
London, Ontario
Welcome to Acadia Towns by Urban Signature Homes! This stunning 3-level townhouse offers over 1900 square feet of modern living space. Boasting 4 bedrooms along with 3 bathrooms,this home is designed for both comfort and functionality. Luxury meets convenience with numerous upgrades,including a fully stucco and brick exterior, 9-foot ceilings on the main and second floors, and a sleek,contemporary kitchen with quartz countertops. The abundance of natural light floods the space through larger windows, creating a bright and inviting atmosphere throughout. Situated in a highly desirable area in London,Acadia Towns offers easy access to amenities, including the 401 and 402 highways, making commuting abreeze. Please note that listing images are for rendering purposes only, and the square footage is approximate. late 2025 closings available, along with a flexible deposit structure, now is the perfect time to make Acadia Towns your new home. Don't miss out on this incredible opportunity! (id:35360)
RE/MAX Real Estate Centre Inc.
41 Cedarbush Crescent
Puslinch, Ontario
Welcome to Mini Lakes! This charming 2-bedroom freehold bungalow is ideal for first-time buyers or downsizers looking for a low-maintenance lifestyle without sacrificing comfort. Step inside to a thoughtfully designed open-concept layout featuring a spacious kitchen with ample cabinetry, stainless steel appliances, and room for a full dining table, a great space for both everyday living and entertaining. The bright and airy living room is highlighted by large windows and high-end luxury vinyl flooring (2022), offering a cozy space to relax. Off the kitchen, a private deck awaits, perfect for BBQs, summer gatherings, or quiet mornings with a coffee. Just steps away, enjoy the beauty of the water's edge where you can watch fish jump, hear the birds sing, or wave to passing kayakers. Living in Mini Lakes means more than just a home, it's a lifestyle. Enjoy access to the inground heated pool, bocce ball area, library, community garden plots, and a Rec Hall that hosts social events year-round, all of which brings neighbours together. Unlike a condo, owning freehold here means you get your own outdoor space, can host guests freely, and carry your groceries right to your front door, no elevators, no fuss. Recent updates include a new furnace and A/C (2022) and a roof replacement in 2018, so you can move in with peace of mind. Mini Lakes is a hidden gem offering the perfect blend of nature, community, and convenience. Come visit and see all it has to offer for yourself. (id:35360)
Coldwell Banker Neumann Real Estate
18 Amber Drive
Wasaga Beach, Ontario
Located in The Villas of Upper Wasaga, this 2,762 sq. ft. Walnut Model (Elevation A) by Baycliffe Communities features a full brick and stone exterior and backs directly onto parkland and forested trails tranquil, natural backdrop in a sought-after community. This 4-bedroom, 3.5-bathroom home offers a spacious layout with upgraded 9' ceilings on the main floor, a large kitchen island, upgraded cabinetry, and a bright open-concept living area. A main floor laundry room provides interior access to the double car garage, complete with a man door for added convenience. Upstairs, each bedroom has access to a bathroom, including a Jack & Jill layout perfect for families. The private rear yard and park-side setting enhance outdoor living and privacy. A premium lot in a nature-surrounded neighbourhood, just minutes to amenities, schools, and the World's longest Freshwater beach. (id:35360)
RE/MAX By The Bay Brokerage
74 Orchard Mill Crescent Unit# Main
Kitchener, Ontario
Welcome to 74 Orchard Mill Drive, a beautifully maintained detached home nestled in a quiet, family-friendly neighborhood in Kitchener. This spacious property offers a functional layout with bright living spaces, an upgraded kitchen, and a private, fenced backyard—perfect for entertaining or relaxing. Ideally located within walking distance to Conestoga College, and just minutes from schools, parks, shopping, and public transit, with easy access to Hwy 8 and 401, this home offers the perfect blend of comfort, convenience, and location in one of Kitchener’s most desirable communities. (id:35360)
RE/MAX Real Estate Centre Inc. Brokerage-3
RE/MAX Real Estate Centre Inc.
56 Harpin Way E
Fergus, Ontario
THE ONE that offers 2 incredible homes in one! Welcome to the beautifully renovated 56 Harpin Way E located in the Storybrook subdivision of Fergus. Greeted w/ incredible curb appeal this bungaloft will prove to be everything you've been looking for w/ over $150,000 invested in thoughtful upgrades. The captivating open-concept layout has new engineered hardwood floors, a large living room w/ a natural gas fireplace & soaring cathedral ceilings. The eat-in chef's kitchen features an oversized island w/ storage & seating, brand new stainless steel appliances, granite countertops & a beverage fridge. The dining room is conveniently located off the kitchen making hosting a breeze! The Primary Suite features a new custom closet, a 4-pc ensuite w/ a new vanity, comfort height toilet & a soaker tub. The loft area offers additional space for a family room, playroom or office. In addition, is a large bedroom & a 4-pc bathroom. This home offers maximum potential w/ a fully finished basement w/ a separate entrance making it the perfect multi-generational home or income helper. A stone pathway to the left of the house provides private access to the basement which is finished w/ luxury vinyl plank flooring, features a custom kitchen w/ stainless steel appliances & plenty of storage. Enjoy a dining area & large living room w/ an electric fireplace to keep things cozy. The large bedroom has broadloom carpet, an egress window & wall-to-wall closets. In addition is a 3-pc bathroom featuring a custom vanity w/ a marble countertop & a tile & glass shower. The storage room includes extra cabinets & plenty of space for storage. Outdoors you can enjoy a beautifully landscaped serene backyard w/ a large deck w/ a pergola & a lower stone patio w/ space for a BBQ. The yard is fully fenced, surrounded by mature trees & includes a shed. This prominent location is close to all the amenities Fergus has to offer, plus Elora and Kitchener-Waterloo are both a short drive away. Not to be missed! (id:35360)
Royal LePage Wolle Realty
153 Broadacre Dr Drive
Kitchener, Ontario
Stunning Modern Freehold Townhouse in Sought-After Huron Area!. Welcome to this beautifully crafted 3-bedroom, 3.5-bathroom freehold townhouse offering over 2,000 sq ft of finished living space, including a professionally finished basement. Built in 2023, this home showcases luxury finishes throughout — from quartz countertops in the kitchen and bathrooms, to elegant cabinetry, stainless steel appliances, hardwood, and ceramic flooring, and a rich wood staircase. Enjoy airy 9-ft ceilings on the main floor, a sleek open-concept layout, and a show-stopping primary ensuite featuring a standalone soaker tub and glass shower. Every detail reflects modern comfort and upscale design. Located in the rapidly growing Huron community of Kitchener, you're just minutes from the new shopping centre, RBJ Schlegel Park, and a brand new elementary school. Perfect for first-time buyers and growing families alike — this move-in ready home checks all the boxes! (id:35360)
RE/MAX Real Estate Centre Inc.
442 11th Street
Hanover, Ontario
Well maintained 1.5 storey brick home is centrally located in Hanover near restaurants, stores and 2 blocks walking distance to Hanover Heights School. This 4 bed, 2.5 bath home has had many updates over the years including windows, concrete driveway, metal roof, furnace, air exchanger, added attic insulation and spray foamed walls in the basement. Spend these warm Summer mornings and evenings on the covered porch swing surrounded by the original decorative woodwork. Head inside to a large eat-in kitchen that is ready for your imagination. Spacious family room with cozy electric fireplace, formal dining room with original wood pocket doors, main floor bedroom that is great or a home office, separate 2 pc bath, and walk out to your rear deck. Upstairs you will find 3 nice sized bedrooms with high ceilings and 4 pc bath. Basement offers you plenty of storage, 3 pc bath and the possibility for a rec room. This home is also complete with a 16 x 24 garage and appliances within the home are included as well. Finished with all the gorgeous original woodwork throughout, this home could be a great option for you and your family to move in grow! (id:35360)
Royal LePage Rcr Realty
616 25th Avenue
Hanover, Ontario
The one you've been waiting for! Semi-detached bungalow with walkout basement. Main level living with open concept kitchen/living space, dining room, 2 beds and 2 baths and main floor laundry. Walkout from your living space to the covered upper deck offering views of the trees. Bright lower level is finished with 2 more bedrooms, full bath, and large family room with gas fireplace and walkout to your beautiful back yard. Home is located in a great new subdivision of Hanover close to many amenities. (id:35360)
Keller Williams Realty Centres
407 Ironwood Road
Guelph, Ontario
407 Ironwood Rd is a fantastic 5-bedroom home including a LEGAL 2-bedroom basement apartment with a prime location minutes from the University & all the amenities you could ever need! Whether you're an investor seeking reliable cash flow, looking to offset your mortgage or a family wanting a multi-generational setup, this home delivers. The main floor features a bright and spacious eat-in kitchen with ample cupboard and counter space, plus large windows that bring in natural light. The open-concept living and dining area offers laminate flooring and oversized windows-an ideal space to unwind or entertain. There are 3 generously sized main floor bedrooms with ample closet storage and large windows, along with a 4pc main bathroom featuring a shower/tub combo. Main floor laundry completes this level. Downstairs, the legal 2-bedroom basement apartment comes complete with an open-concept kitchen and living area, full bathroom, 2 well-proportioned bedrooms with laminate floors & separate laundry. There's also an unfinished space for storage. Relax & unwind on your large back deck while you take in the view of your large backyard surrounded by beautiful mature trees. Situated just minutes from the University of Guelph (with a bus stop right in front of the house), Stone Road Mall and every convenience imaginable from restaurants and grocery stores to fitness centres and movie theatres. Commuters will appreciate the quick access to the Hanlon Pkwy and with a bus stop right outside, students are just steps from campus transit! (id:35360)
RE/MAX Real Estate Centre Inc
168 Lakeshore Road
Armour, Ontario
First time offered for sale! This cherished year-round waterfront home on Pickerel Lake, formerly known as 'Lasting Impressions', is ready for its next chapter. Nestled on a beautifully landscaped and private 0.8-acre lot with 100 feet of natural shoreline, this cherished retreat offers four-season comfort, tranquility, and endless recreation. Enjoy breathtaking lake views, sandy beach entry, deep water off the dock for swimming and boating, and a private snowmobile path to the lake. Mature trees, perennial gardens, and a peaceful waterfall beside a flagstone patio create a truly serene outdoor haven. You're welcomed by a striking granite stone entrance while beautiful flagstone steps lead to the lake, and front and rear decks offer multiple places to relax or entertain. Crafted with top-quality B.C. red cedar on all buildings, the main home features a warm and functional layout with 3+1 bedrooms upstairs and 2 more in the finished walkout basement. The inviting living room with lake views boasts a stunning fieldstone propane fireplace, and the stylish Cutters Edge kitchen has ample cabinetry, and a Vermont Castings propane stove in the dining area. Comfort and efficiency abound with propane radiant in-floor heating on both levels, a new heat pump with A/C, hot water on demand, drilled well, a woodstove (WETT certified), lake-drawn water system for the gardens, and a generator for backup power. Additional highlights include a massive 40' x 26' insulated/heated workshop with hydro, an oversized double garage, attached woodshed, propane BBQ hookup, invisible dog fence, and a charming cedar bunkie, ideal for guests, a studio, or a creative retreat. Plentiful parking accommodates vehicles, trailers, ATVs, snowmobiles, and more. Located on a well-maintained year-round road just 15 minutes from Hwy 11 and Burks Falls and close to OFSC trails! A rare and lovingly maintained property offering year-round lakeside living at its best -your Pickerel Lake paradise awaits! (id:35360)
Royal LePage Lakes Of Muskoka Realty
20 Winchester Crescent
North Perth, Ontario
Welcome to this stunning, better than new Wagler-built bungalow, perfectly situated in a family-friendly neighbourhood in Listowel. This fantastic home incorporates a thoughtful design, upscale finishes, and functional living spaces- both inside and out. The main level offers a bright, open-concept layout enhanced by a gourmet kitchen and a combined living and dining area. The kitchen is a showstopper, featuring elegant cabinetry that extends to the ceiling, quartz countertops, sleek LG stainless steel smart appliances, and a large island with seating- ideal for entertaining or casual family meals. The kitchen flows seamlessly into the living and dining area, where vaulted ceilings, large windows, and glass sliders add a sense of grandeur with natural light filling the space. From the living room, step out onto the covered, stamped concrete patio and enjoy your own private oasis overlooking a generous backyard, perfect for summer barbecues and family gatherings. The main floor offers three spacious bedrooms, including the primary suite with a walk-in closet and a stylish 3-piece ensuite. A well-appointed 4-piece bathroom and a convenient main floor laundry room round out this level. The finished basement extends your living space with an expansive recreation room warmed by a cozy corner gas fireplace, two additional bedrooms, a 3-piece bathroom, and plenty of storage space- creating a fantastic space for movie nights or hosting guests. An attached 2-car garage adds to the practicality of this impeccable home, which has been meticulously maintained and designed with everyday luxury in mind. Don't miss this opportunity to own a turnkey, high-quality bungalow in a welcoming community just minutes from all major amenities. (id:35360)
Royal LePage Royal City Realty
26 King Street E
Kitchener, Ontario
Welcome to this distinctive slice of downtown Kitchener—an extraordinary blend of style and versatility in a building featuring two stunning residential units and a dynamic commercial space. Expertly designed in 2024, this architectural gem is a remarkable feat—just 10 feet wide yet offering over 3,200 sq ft, perfect for those seeking an inspiring live-work lifestyle or a unique investment opportunity. Each residential unit enjoys its own private entrance leading to a dedicated interior hallway and staircase—offering added privacy, separation, and flexible space that could easily serve as additional storage. In Residential Unit A, you'll find a dramatic two-storey window framing lively King Street, rounded ceiling accents, and a glass-railed overlook from the primary suite to the living room below. The upper-level bedroom includes a full ensuite, while a stylish powder room serves guests on the main living level. A rooftop patio overlooking King Street completes the experience. Residential Unit B mirrors this layout with its own private entry, elegant two-storey window overlooking Goudies Lane, and historic-inspired rounded accents. A private balcony extends off the living area, while the upper-level suite includes a full ensuite and open-to-below views. A main-level powder room adds convenience, and the rooftop patio offers stunning skyline views. At ground level facing Goudies Lane, the 600 sq ft commercial unit—ideal for a boutique, café, takeout eatery, or modern office—features kitchen and accessible washroom rough-ins plus a dedicated parking space. Set in the heart of downtown Kitchener with a WalkScore of 99, daily errands do not require a car. Just 100 metres from Frederick Station’s ION LRT stop and steps from the Kitchener Market, cafés, nightlife, shopping, and Centre in the Square. Perfect for entrepreneurs, investors, or friends buying together—this is downtown living reimagined. (id:35360)
Keller Williams Innovation Realty
26 King Street E
Kitchener, Ontario
Welcome to this distinctive slice of downtown Kitchener—an extraordinary blend of style and versatility in a building featuring two stunning residential units and a dynamic commercial space. Expertly designed in 2024, this architectural gem is a remarkable feat—just 10 feet wide yet offering over 3,200 sq ft, perfect for those seeking an inspiring live-work lifestyle or a unique investment opportunity. Each residential unit enjoys its own private entrance leading to a dedicated interior hallway and staircase—offering added privacy, separation, and flexible space that could easily serve as additional storage. In Residential Unit A, you'll find a dramatic two-storey window framing lively King Street, rounded ceiling accents, and a glass-railed overlook from the primary suite to the living room below. The upper-level bedroom includes a full ensuite, while a stylish powder room serves guests on the main living level. A rooftop patio overlooking King Street completes the experience. Residential Unit B mirrors this layout with its own private entry, elegant two-storey window overlooking Goudies Lane, and historic-inspired rounded accents. A private balcony extends off the living area, while the upper-level suite includes a full ensuite and open-to-below views. A main-level powder room adds convenience, and the rooftop patio offers stunning skyline views. At ground level facing Goudies Lane, the 600 sq ft commercial unit—ideal for a boutique, café, takeout eatery, or modern office—features kitchen and accessible washroom rough-ins plus a dedicated parking space. Set in the heart of downtown Kitchener with a WalkScore of 99, daily errands do not require a car. Just 100 metres from Frederick Station’s ION LRT stop and steps from the Kitchener Market, cafés, nightlife, shopping, and Centre in the Square. Perfect for entrepreneurs, investors, or friends buying together—this is downtown living reimagined. (id:35360)
Keller Williams Innovation Realty
29 Heming Trail Trail
Ancaster, Ontario
Step into comfort, convenience, and lasting value in this freshly updated 3-bedroom, 2.5-bath home in the Meadowlands of Ancaster. Professionally painted and touched up throughout, this residence combines nearly 2,000 square feet of functional design with refined finishes. Enjoy a bright and spacious main floor with granite counters, wood cabinetry, and open-concept flow. Upstairs, retreat to a serene primary suite featuring a walk-in closet and a luxurious 5-piece ensuite complete with soaker tub, glass shower, and double vanity. A unique garage pass-through opens to a large, fully fenced backyard—ideal for family gatherings, pets, and all-season access. This home sits in a safe, established neighbourhood with top schools, commuter access, and shopping just minutes away. Whether you're looking to settle down or invest, this is a rare opportunity to own in one of Hamilton’s most consistently desirable communities. (id:35360)
Exp Realty
26 Amber Drive
Wasaga Beach, Ontario
All brick and stone Redwood Model with upgraded black window package. Backing onto parkland for added privacy and tranquility this home offers over 2,900 sq. ft. of upgraded living space. The main floor includes gorgeous upgraded hardwood flooring in entrance and kitchen, 9ft ceilings, upgraded trim package, crisp white kitchen open to the living room and gorgeous 2 storey windows looking onto the forest, main floor laundry with access to the garage and a 2-piece powder room perfect for everyday convenience. Upstairs, you'll find four spacious bedrooms each with its own ensuite, including a Jack & Jill bath ideal for families, open loft area looking onto the living room below. The large primary suite features a 2 walk-in closets and glass shower in the ensuite bath. The walk-out basement opens to peaceful green space, ideal for nature lovers or future basement potential. A perfect blend of privacy, space, and upgraded finishes, Tarion Warranty! This home is ready for immediate occupancy and is waiting for you to move in. (id:35360)
RE/MAX By The Bay Brokerage
407 Ironwood Road
Guelph, Ontario
407 Ironwood Rd is a fantastic 5-bedroom home including a LEGAL 2-bedroom basement apartment with a prime location minutes from the University & all the amenities you could ever need! Whether you're an investor seeking reliable cash flow, looking to offset your mortgage or a family wanting a multi-generational setup, this home delivers. The main floor features a bright and spacious eat-in kitchen with ample cupboard and counter space, plus large windows that bring in natural light. The open-concept living and dining area offers laminate flooring and oversized windows—an ideal space to unwind or entertain. There are 3 generously sized main floor bedrooms with ample closet storage and large windows, along with a 4pc main bathroom featuring a shower/tub combo. Main floor laundry completes this level. Downstairs, the legal 2-bedroom basement apartment comes complete with an open-concept kitchen and living area, full bathroom, 2 well-proportioned bedrooms with laminate floors & separate laundry. There's also an unfinished space for storage. Relax & unwind on your large back deck while you take in the view of your large backyard surrounded by beautiful mature trees. Situated just minutes from the University of Guelph (with a bus stop right in front of the house), Stone Road Mall and every convenience imaginable—from restaurants and grocery stores to fitness centres and movie theatres. Commuters will appreciate the quick access to the Hanlon Pkwy and with a bus stop right outside, students are just steps from campus transit! (id:35360)
RE/MAX Real Estate Centre Inc.
426 Robert Ferrie Drive
Kitchener, Ontario
Looking to lease a beautiful home in the sought after Doon neighbourhood of Kitchener? Look no further. 426 Robert Ferrie Drive, is the perfect family home boasting over 2500sqft with 4 spacious bedrooms, 2 car garage, completed with a fenced yard & deck for enjoying the summer months. Beautiful 2 storey living room, bright kitchen w/cherry stained cabinetry and sun drenched dinette area. Sliders to deck & yard, main floor family room w gas fireplace. Garage access through mud room/laundry room. The 2nd floor boasts a large primary bedroom w/walk-in closet & luxury bathroom w/double vanity, corner soaker tub & separate shower. 3 other bedrooms on this floor with bright sun views from the open 2 storey living room. No Shared Tenants Please (id:35360)
Royal LePage Wolle Realty
1259 Golf Course Road
Lake Of Bays, Ontario
Beautiful custom country home tucked away in the Muskoka wilderness. This stunning 3400+ square foot 3 bed + den, 4 bath one of a kind home located in Huntsville fronts onto the fourth hole of the non-operational Pen lake Farms Golf Course. Nestled in the forest, backing onto 120 acres of protected Muskoka Conservancy and situated on a cul-de-sac, this home is a stunning hidden gem that provides unlimited Rooms History tranquility and serenity. With 6+ acres of land, this property offers a retreat-like experience within believable privacy. In addition, this property also has an amazing bonus. With deeded water access to a shared dock on Peninsula Lake (in common with two other properties), you are a short walk away from enjoying all the swimming, boating, fishing a recreational cottage property has to offer. With this property, you truly get the best of both worlds in terms of residential and cottage living! This country home lends itself to convenience as it is close to year round amenities, Deerhurst Resort, doorsteps away to Algonquin Provincial Park, and Limberlost Trails. There is no shortage of activities available for the whole family. 1259 Golf Course Road is waiting for you! (id:35360)
Royal LePage Lakes Of Muskoka - Clarke Muskoka Realty
8378 Wellington Road 22
Centre Wellington, Ontario
Rural Luxury with Multigenerational Potential. Welcome to your own slice of country paradise! This beautifully renovated 4+2 bedroom, 2+1-bathroom Carpet-Free bungalow sits on a 1.33-acre lot and offers over 2,370 sq ft on the main level, plus a full walkout basement with a separate 2-bedroom in-law suite perfect for multigenerational living or extended family. Every inch of this home has been thoughtfully updated with modern comforts and timeless charm, including: 2 stunning kitchens (renovated in 2018 & 2019) 3 updated bathrooms Major addition added in 2019. New flooring, paint, lighting, windows, and roof. Dual propane furnaces & A/C units, New septic system & propane BBQ hookups Partially finished walkout basement with egress window & rough-in bath. Enjoy endless sunsets from the oversized deck, soak in the hot tub (2020), or cool off in the outdoor pool while kids play and guests gather by the custom firepit. The home also features an oversized double garage and a separate almost 2,600 sq ft shop, perfect for hobbies, storage, or home-based business potential. Extensively landscaped with retaining walls, poured concrete walkways, fencing, and lush perennial gardens there's nothing left to do but move in and enjoy. Located just minutes from Guelph, Fergus, and Rockwood, this property offers the serenity of rural living without sacrificing convenience. Close to schools, parks, the community sports plex, Wildwinds Golf Course and just down the road from the local Cox Creek Winery. If you're looking for a turnkey countryside escape that checks all the boxes for space, style, and versatility this is the one! (id:35360)
Mv Real Estate Brokerage
260 Tait Crescent
Centre Wellington, Ontario
Welcome to 260 Tait Crescent in the charming and family-friendly town of Fergus, a well-maintained freehold home that offers a great blend of space, comfort, and location. From the moment you step inside, you'll appreciate the bright and functional layout. The main floor features an open-concept design with a spacious living room that's flooded with natural light thanks to the large bay window. Whether you're entertaining guests or just enjoying a quiet night in, the flow from the living area to the kitchen makes the space feel warm and inviting. The eat-in kitchen is both practical and stylish, with plenty of cabinet storage, updated appliances, and a dining area that walks out to the backyard, perfect for hosting, gardening, or simply enjoying the outdoors. Upstairs, you'll find three generous bedrooms, including a large primary with a walk-in closet. The recently updated 4-piece bathroom has a clean, modern feel and serves the entire family comfortably. The partially finished basement adds even more living space and flexibility. Set up as a combination rec room, music space, and home gym, it's ideal for growing families or anyone looking for that extra bit of room to spread out. There's also a separate laundry area with a full-size washer/dryer, laundry sink, and extra storage space. Outside, the fully fenced backyard is private and low-maintenance, featuring a patio area, fire pit, mature trees, and raised garden beds. One of the biggest perks? The home backs onto a quiet closed road perfect for road hockey, basketball, or bike riding without the worry of through traffic. Location-wise, it's hard to beat. You're walking distance to parks and schools, and just a short drive to everything else, grocery stores, restaurants, banks, and all the everyday essentials. If you've been looking for a move-in-ready home in a neighbourhood where kids can still ride their bikes out front and neighbours look out for each other, this might be the perfect fit. (id:35360)
Royal LePage Royal City Realty
214 - 188 King Street S
Waterloo, Ontario
Welcome to 214-188 King Street S, a stylish and meticulously updated 2-bedroom, 2-bathroom corner unit in the heart of Uptown Waterloo. Boasting a bright, open-concept layout, this stunning condo offers over 1,000 sq ft of modern living space with premium upgrades throughout. The expansive kitchen is a chef's dream, featuring tall 4-shelf cabinetry, granite countertops, a generous peninsula with pendant lighting, and high-end stainless steel appliances - including a Bosch dishwasher and Samsung stove and microwave. Large windows flood the living space with natural light and lead to a spacious private balcony with a charming brick end wall - perfect for planters and outdoor décor. Enjoy BBQs and outdoor entertaining right from your unit. The primary suite includes a walk-in closet and a beautifully upgraded ensuite, while the second bedroom and full bath provide ideal flexibility for guests or a home office. Additional upgrades include fresh paint, modern light fixtures, new faucets, curved shower rods, updated bathroom fans, and custom window coverings. Enjoy the convenience of a heated ground-level parking garage with one owned space and access to three EV charging stations. The storage locker, amenity room, and fitness centre are all located on the same floor for ultimate convenience. Set in a quiet, professionally managed building with a welcoming community atmosphere - featuring monthly socials and a mix of professionals and retirees. Located directly on the ION light rail line and just steps from Vincenzo's, The Bauer Kitchen, the Spurline Trail, and Iron Horse Trail - this is Uptown Waterloo living at its finest. (id:35360)
Real Broker Ontario Ltd.
1038 Fitchett Lane
Gravenhurst, Ontario
Hidden Gem on the Shores of Riley Lake. This three season cottage is the perfect spot to build memories together as a family. The current owners have owned this cottage for over 30 years and have watched their children grow up here enjoying the true essence of cottaging and developing a love for the outdoors. The property offers level land at the waters edge and has a beautiful hard packed sandy beach. There is a newer docking system and a large dry boathouse to accommodate all your water toys. South/East exposure gifts you with great sun throughout the day. Expansive windows provide stunning lake views and natural light. Watch the loons diving for fish as you enjoy meals from your dining room glistening with sunshine. The large family room has the desirable feel of a Muskoka Cottage with warm pine walls and ceilings. It is a place for rainy day board games, meals enjoyed together and quiet nights listening to the sounds of the lake. Three bedrooms provide ample space and the Bunkie offers additional accommodation for extra guests. Riley Lake is a great lake for fishing, swimming, boating, watersports and paddling. The cottage is a mere hour and a half from the GTA and less than 25 minutes to Gravenhurst and Bracebridge where you can shop, dine and check out the many local attractions and events happening throughout the season. Fully furnished and flexible closing. Don't miss out on this great opportunity to start making memories as a family on highly sought after Riley Lake. (id:35360)
Chestnut Park Real Estate

