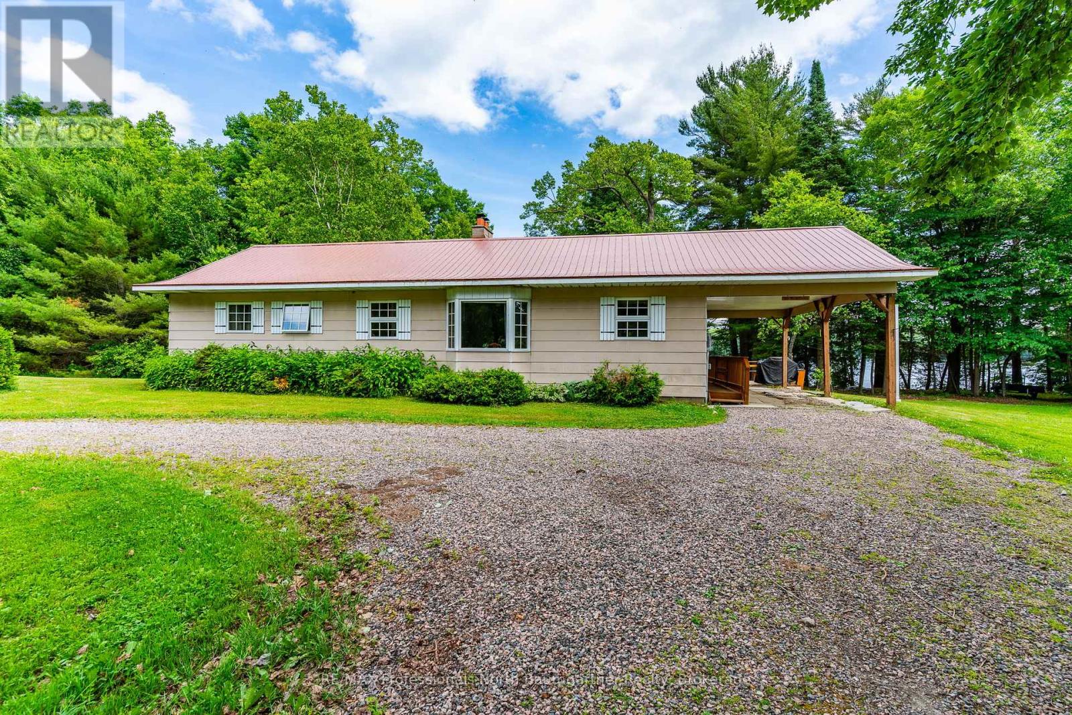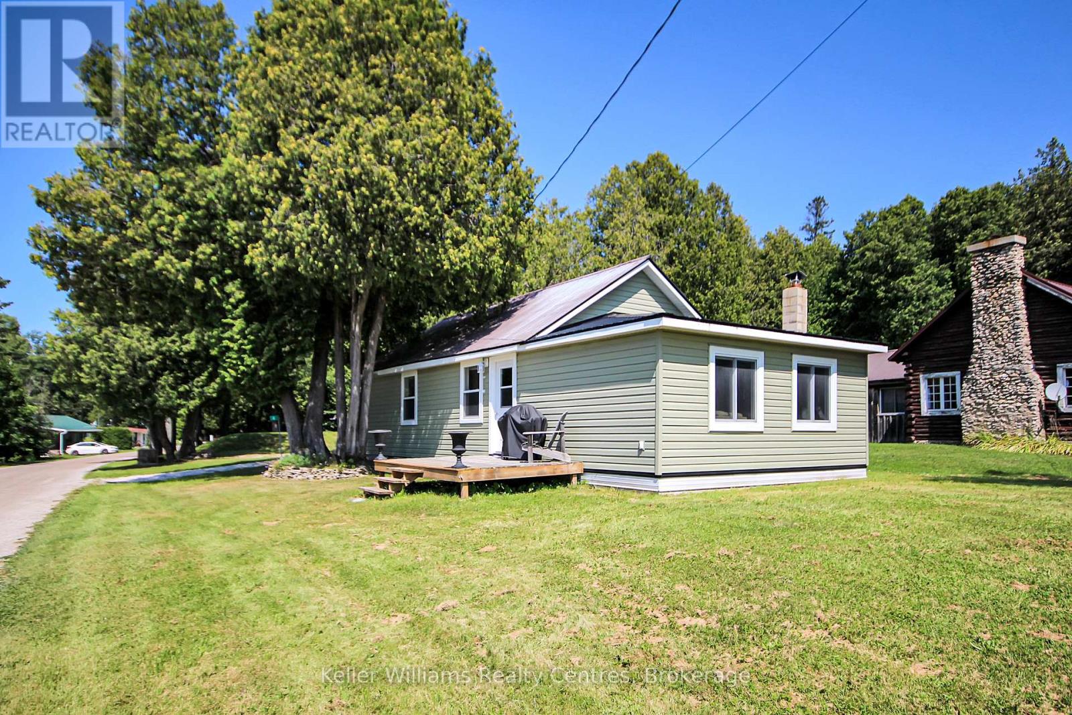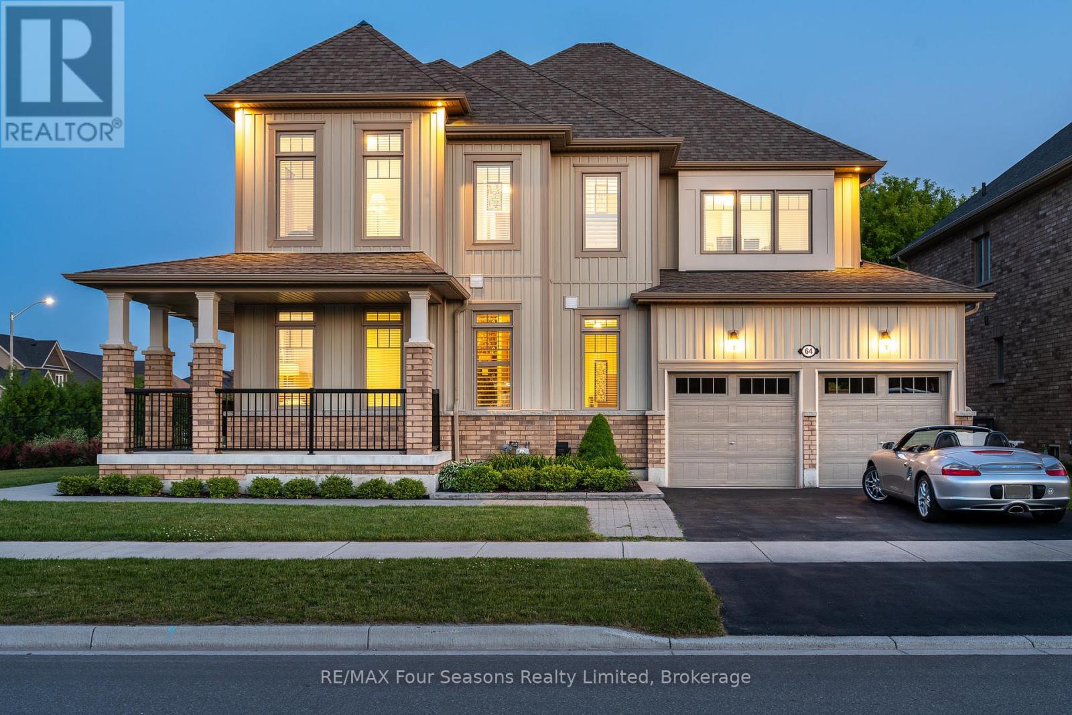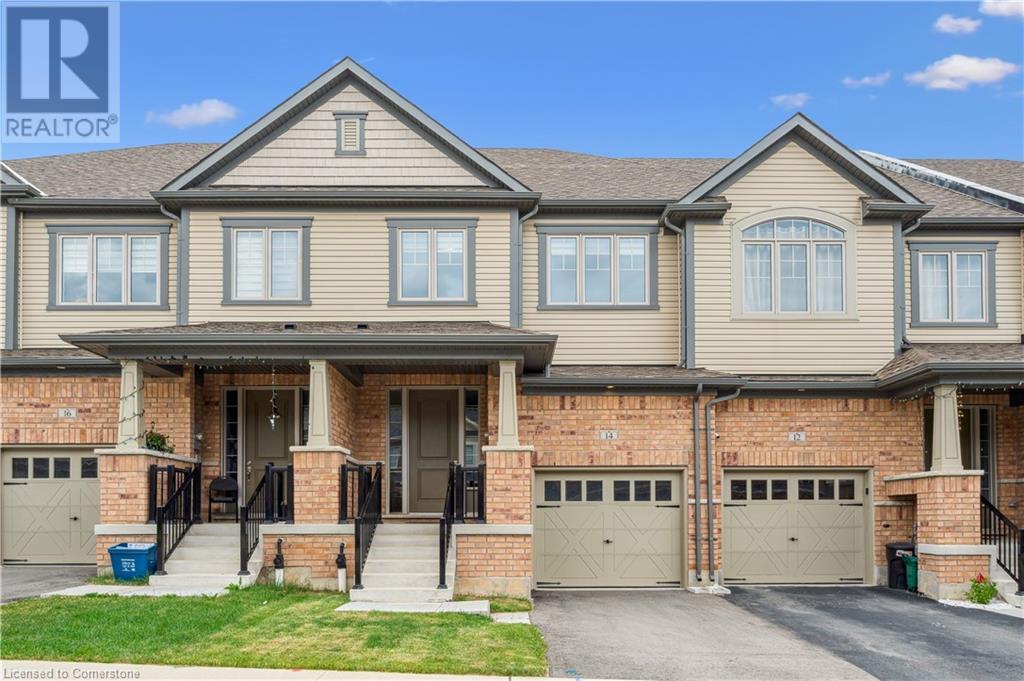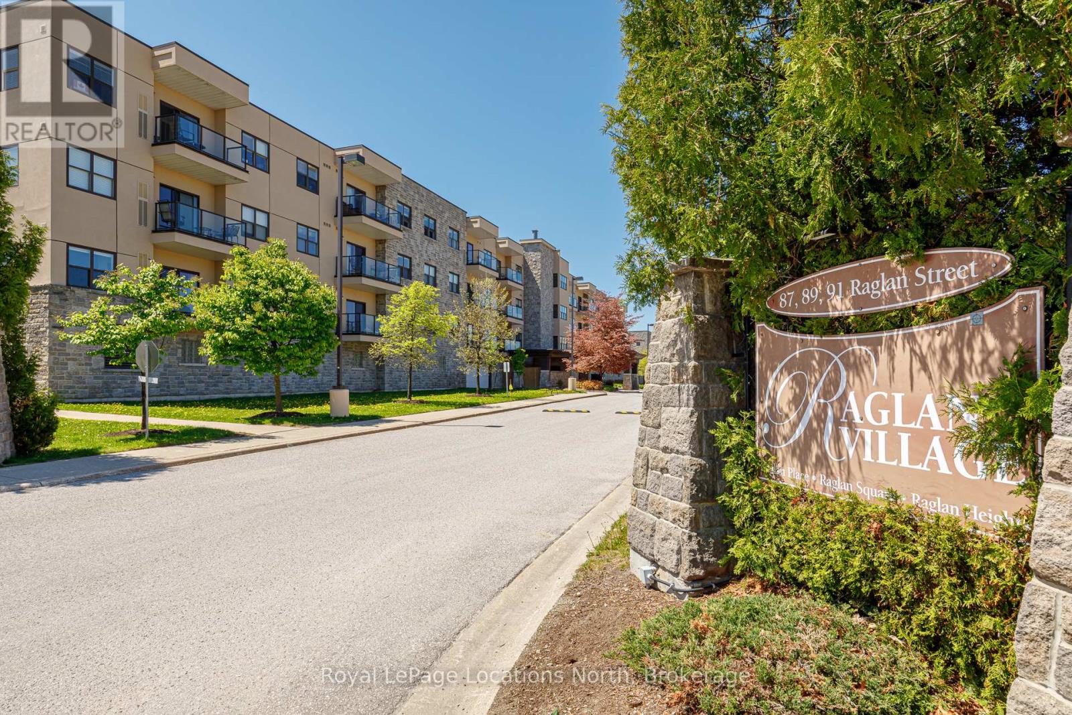196 Ridge Road
Cambridge, Ontario
Pride of ownership is evident throughout this stunning 4-bedroom, 3-bathroom home offering over 1,780 sq. ft. of thoughtfully designed living space. Step inside to discover 9-foot ceilings, gleaming hardwood floors, hardwood stairs, and granite countertops that bring sophistication and luxury to the heart of the home. The open-concept main floor is ideal for both entertaining and everyday living, while the second-floor laundry suite adds convenience. The spacious primary bedroom features a walk-in closet and a luxurious tiled shower—your ideal retreat at the end of the day. Outside, enjoy an interlocking stone driveway and walkway that extends to the backyard patio, perfect for summer gatherings. The fully fenced, professionally landscaped backyard sits on a deep 118' lot and includes a high-quality shed and perimeter weeping tile for added peace of mind. Additional upgrades include an owned hot water heater, water softener, de-chlorinator, and reverse osmosis system. Located in a highly sought-after neighbourhood with quick access to Highway 401, this move-in ready home offers comfort, style, and convenience in one of Cambridge’s most desirable communities—schedule your private showing today! (id:35360)
Housesigma Inc.
1230 North Shore Road
Algonquin Highlands, Ontario
Welcome to your private Beech Lake retreat where timeless charm, natural beauty, and endless potential meet. Enjoy 150 feet of pristine private shoreline, perfect for swimming, paddling, or panoramic lake views. This charming 2-bedroom, 1.5-bathroom home sits on a level, family-friendly lot and blends comfort with cottage character. The kitchen features wood cabinetry, while a large, bright dining area invites gatherings with a stunning lake backdrop. A cozy wood stove warms the living room, ideal for cool evenings, and the sunroom offers a peaceful space to enjoy coffee or a good book surrounded by nature. Downstairs, a full-height, unfinished walk-out basement with bright windows provides potential for guests, a rec room or storing your water toys. The spacious lot offers room to build a garage, abundant garden space, or expanded outdoor living. A flat driveway connects to a municipally maintained year-round road, and a backup generator ensures essential services keep running, rain or shine. Located under 1 km from the local fire hall and a host of community amenities including a community centre, library, tennis and pickleball courts, playground, and ball diamond. This home offers both privacy and convenience. Outdoor enthusiasts will love access to James Cooper Lookout, with views of Maple, Beech, Boshkung, and Twelve Mile Lakes and access to 18 km scenic hiking trails. Whether you're looking for a serene cottage, a year-round home, or a property with room to grow, this Beech Lake gem offers the best of waterfront living. Select commercial uses available, ask for details. (id:35360)
RE/MAX Professionals North Baumgartner Realty
4 Woodstock Avenue
Northern Bruce Peninsula, Ontario
Welcome to this fully furnished, cozy 2-bedroom, 1-bathroom bungalow nestled in the heart of Stokes Bay on the beautiful Northern Bruce Peninsula. Set on a desirable corner lot with serene views of the Stokes River, this charming home is just a short stroll from the shores of Lake Huron, offering endless opportunities for boating, swimming, and exploring the areas natural beauty. Inside, you'll find a warm and inviting living space featuring a beautiful propane fireplace, with baseboard heaters for backup to keep you comfortable year-round. Previously operated as an Airbnb, this property offers excellent income potential for investors or those looking for a part-time rental opportunity. The current tenant has given notice and will be vacating on October 31, leaving this move-in ready home available for your immediate plans. Whether you're seeking a peaceful retreat or a relaxed year-round residence, this property is ready to welcome you. Property has a newer septic system that was installed in spring of 2022. (id:35360)
Keller Williams Realty Centres
52 Melissa Court
Brampton, Ontario
Tucked away in the heart of Fletchers Meadow, this charming all-brick semi-detached home is designed for effortless entertaining. Inside, the bright and inviting living room with a cozy gas fireplace, sets the perfect scene for relaxing evenings. The eat-in kitchen offers a seamless connection to the outdoors, overlooking a large deck and the sparkling inground saltwater pool, an ideal layout for indoor-outdoor living and entertaining. Upstairs you'll find three spacious bedrooms and a 4-piece bathroom. The primary bedroom comes with ensuite privilege and a large walk-in closet, while the two other bedrooms offer plenty of space for kids to grow. Downstairs, the finished basement features a 3-piece bath and a cozy rec-room, ideal for movie nights or just unwinding after a long day. Step outside into your private backyard oasis, where summer memories are waiting to be made. The 30x15 ft heated inground saltwater pool is bathed in sunlight all day long, making it the ultimate spot for relaxing, swimming, and soaking up the warmth. And with a new pump (2022) and liner (2019), maintenance will be the last thing on your mind. Nestled at the end of a quiet court, this home offers peace and privacy, while still keeping you close to schools, parks, and shopping. Don't miss outcome see what makes this Brampton beauty so special! (id:35360)
RE/MAX Real Estate Centre Inc
RE/MAX Real Estate Centre Inc.
64 Kirby Avenue
Collingwood, Ontario
Stunning 4 Bed + Den | 5 Bath Home (3 937 sf Finished Living Space) with a Private Backyard Oasis in the Coveted Admiral School District! Welcome to your Dream Home, where Luxury meets Lifestyle in One of Collingwood's most Desirable Neighborhoods. Perfectly Positioned within Walking/Biking Distance to Top-Rated Admiral School, Historic Downtown Collingwood, and the Sparkling Shores of Georgian Bay. This Exquisite Residence is loaded with over $150,000 in Premium Upgrades and Thoughtfully Designed for Comfort, Elegance, and Effortless Entertaining. A Backyard Retreat Like No Other! Step into a Magical Fully Fenced Outdoor Sanctuary with No Rear Neighbours, Backing Directly onto a Serene Forested Trail. Enjoy Total Privacy as you Soak in the Hot Tub Under the Stars, Unwind Amidst Custom Landscaping and Night-Time Lighting, Relax on the Welcoming Covered Porch or Entertain in the Professionally Curated Outdoor Living Spaces with South-Facing Exposure. This Sun-Drenched Backyard is Truly a Show-Stopper. Sophistication Inside & Out From the Moment you Enter~ Notice the High-End Finishes and Thoughtful Upgrades Including * Custom Gas Fireplace/ Mantel for Cozy Evenings *Chef's Kitchen/Quartz Countertops *9 Foot Ceilings/Main Floor *Professionally Finished Lower Level/ 2 Pc Bath/ Additional Living Space *Designer Lighting *True Double Car Garage *Four Generous Bedrooms (With Ensuite Baths) Offers Comfort and Space~5 Stylish Bathrooms Ensure Convenience for the Whole Family. This is More than a Home, Its a Lifestyle of Tranquility, Top-Tier Education, and Year-Round Recreation. Don't Miss your Chance to Own this Exceptional Property in a Premier, Family-Friendly Community. Collingwood is the Lake Side Community with Big City Amenities and Small Town Charm! Steps to Boutique Shops, Restaurants and Cafes Featuring Culinary Delights, Art and Culture. Take a Stroll Downtown, Along the Waterfront or in the Countryside. Visit a Vineyard or Micro-Brewery. View the Virtual Tour! (id:35360)
RE/MAX Four Seasons Realty Limited
51 - 5263 Elliott Side Road
Tay, Ontario
Set within the friendly Bramhall Community by Parkbridge, this home stands apart -- not just for its layout, but for how comfortably it lives. The oversized driveway is one of the largest in the park, offering rare parking space and extra privacy. Step inside to a bright, open-concept layout with space to truly spread out: a generous living room, an updated kitchen, and a dining area that easily fits a full-size table for family dinners or casual get-togethers. The feel of the home is clean, welcoming, and ready for your personal touch -- ideal for anyone looking to simplify without giving up comfort. Two roomy bedrooms offer flexibility, and yes, there are two bathrooms here, including a rare second half-bath that adds everyday convenience. But the real standout? The 3-season sunroom at the back. Whether it's summer evenings with a cool drink or fall mornings by the fireplace, it's an inviting space that extends your living area in the best way. Whether you're starting out or looking to downsize, this is a home where independence, ease, and generous space come together beautifully. (id:35360)
Keller Williams Co-Elevation Realty
14 Roywood Street
Kitchener, Ontario
PREPARE TO BE AMAZED by the STUNNING DUNMORE MODEL—a spacious 3-BED, 3.5-BATH FREEHOLD TOWNHOUSE in the highly desirable Wallaceton Community of Huron Park! This elegant & modern home boasts 9FT CEILINGS, an OPEN-CONCEPT LAYOUT, and OVER 2,259 SQFT of generous living space—including a FINISHED BASEMENT with a COZY FIREPLACE, 3PC BATH, and PLENTY OF STORAGE! Step inside from the CHARMING COVERED PORCH into a TILED FOYER that flows into GORGEOUS HARDWOOD FLOORS, SUNLIT living and dining areas, and SLIDERS leading to your PRIVATE BACKYARD OASIS. The GOURMET CUSTOM KITCHEN is a SHOWSTOPPER, featuring TALL SHAKER CABINETS, GLOWING QUARTZ COUNTERTOPS, a DESIGNER HEXAGON BACKSPLASH, and STAINLESS APPLIANCES—including a GAS STOVE! The SPRAWLING CENTER ISLAND is perfect for ENTERTAINING or casual meals. Ascend the the ELEGANT OAK HARDWOOD STAIRS, discover THREE GENEROUS BEDROOMS, a FAMILY BATH, and a CONVENIENT LAUNDRY ROOM. The PRIMARY SUITE is a TRUE RETREAT, complete with a TRAY CEILING, WALK-IN CLOSET, and a SPA-LIKE ENSUITE featuring a DOUBLE QUARTZ VANITY, FREESTANDING SOAKER TUB, and GLASS-ENCLOSED TILED SHOWER. Plus, enjoy a 2PC POWDER ROOM and INTERIOR GARAGE ACCESS with DRIVEWAY PARKING. Located in the THRIVING Huron Park community, this home is steps from TOP-RATED SCHOOLS, SCENIC TRAILS, and RBJ SCHLEGEL PARK—making it PERFECT for families who love COMFORT, STYLE, and CONVENIENCE! DON’T MISS OUT—this is LUXURY LIVING at its FINEST! (id:35360)
Royal LePage Wolle Realty
547 Lancaster Street W
Kitchener, Ontario
3 bedroom, 2 bath home with spacious lot and excellent potential. This home offers a functional layout with a main floor living room, eat-in kitchen, laundry area and a full 4 piece bathroom. Upper level with 3 bedrooms and 2 piece bathroom. The porperty features a private yard with a covered patio, mature trees and storage shed - perfect for outdoor projects or future landscaping ideas. With surface parking for 15+ vehicles, there's plenty of room for guests, tenants or work vehicles. A great opportunity for investors, renovators or buyers looking to add value and make it their own. (id:35360)
Peak Realty Ltd.
Pt Lt 8,9,10 Con 13
Parry Sound Remote Area, Ontario
A truly exceptional opportunity with 145 acres of unspoiled land with approximately 4,300 feet of prime shoreline on stunning Little Long Lake, located in an unorganized township. This property is part of the coveted Pickerel River system, offering access to over 40 miles of interconnected waterways, perfect for boating, fishing, and exploring the natural beauty of Northern Ontario. Positioned at the very end of Little Long Lake, the land offers complete privacy and multiple exposures, depending on where you are on the property. There are a couple of exceptional build site areas that feature beautiful sandy beach shorelines with highly desirable southwest exposure which is perfect for sunsets and open lake views. The landscape is diverse and naturally beautiful, with mature forests, granite outcroppings, and both level and gently rolling terrain. Trails already in place wind through the property for hiking, snowshoeing, ATVing, and quiet nature walks. About ten years ago, you could drive directly to the sand beach via an existing driveway. While still in place, this access now has a few washout areas that would benefit from a quick going-over to restore full vehicle access, nothing major, but worth noting for ease of use. The property falls within Wildlife Management Unit 47, offering excellent hunting opportunities, and OFSC snowmobile trails pass right by for convenient winter access. Reach the property seasonally via Bowers Road or by boat from nearby public launches. Whether you're seeking a private family retreat, an off-grid getaway, or a rare wilderness holding, this offering stands out for its scale, natural beauty, and seclusion. Opportunities of this calibre and rarity are seldom seen. Additional photos will be uploaded once the weather cooperates (id:35360)
Forest Hill Real Estate Inc.
305 - 5 Dawson Drive
Collingwood, Ontario
Stunning 2 bed, 1 bath townhouse condo, recently renovated top to bottom. Nestled in the mature trees of Cranberry, this home has been thoughtfully updated throughout, creating a turnkey opportunity for the next owner. The main living/kitchen area is highlighted by a new kitchen (2024) and stainless steel appliances (2024), soaring vaulted ceilings, a custom floor to ceiling electric fireplace wall (2024), and access to a large second storey deck, perfect for taking in sunny afternoons and starry evenings. The ground floor features two sizeable bedrooms, a 4-piece bathroom, and a walkout from the primary bedroom to another outdoor seating area. In addition to an abundance of natural daylight, the custom lighting upgrades are a consistent feature through this property. Other recent improvements include a ductless heating/cooling system (2024), hot water tank (2025), baseboard heaters (2024), bathroom (2025), and all new floors and trim (2024). Ideally located in close proximity to everything Collingwood has to offer, and just a few minutes walk to shopping, dining, and Cranberry Golf Course. Book your private showing today! (id:35360)
Royal LePage Locations North
721 Rock Elm Street
Waterloo, Ontario
Welcome to this beautifully upgraded home in Waterloo’s sought-after Vista Hills neighbourhood. Set near Columbia Hills Loop trails and top-rated schools, this 3-bedroom, 3-bathroom home blends everyday comfort with thoughtful design and high-end finishes throughout. This home offers standout curb appeal, featuring sleek black contemporary windows, a charming front porch column, and iron ore coloured accents. The landscaped front patio and steps create an inviting and polished first impression. The main floor features 9-ft ceilings and hardwood flooring, the open-concept kitchen boasts granite countertops, a tile backsplash, and upgraded pendant lights. A spacious living room showcases a stunning stone fireplace and custom built-in cabinets—perfect for relaxing or entertaining. Upstairs, enjoy new luxury vinyl flooring, and a primary suite with a walk-in closet and double-sink ensuite featuring a tiled shower. Two more bedrooms provide space for family, guests, or a home office. The unfinished basement with a lookout-grade window offers endless potential, whether it’s a rec room, home gym, or a workshop. Outdoors, enjoy a beautifully landscaped backyard with a deck, interlocking stone patio, water fountain with lighting, perennial gardens, large trees for privacy and extra space to be creative. With parking for two in the double-car garage and just minutes from shopping, parks, and major routes, this move-in-ready home is a rare find in an exceptional community. (id:35360)
Royal LePage Wolle Realty
217 - 91 Raglan Street
Collingwood, Ontario
Step into easy living at Raglan Heights where comfort meets community in one of Collingwood's most welcoming retirement settings. This rarely available corner suite offers over 1,200 square feet of stylish, open-concept space with two bedrooms, two full bathrooms, and a flexible den perfect for guests, hobbies, or a home office. Designed with a modern, airy feel, the unit offers a bright and sun-filled layout. A spacious primary suite includes a walk-in closet and private ensuite, while the south-facing balcony offers the perfect place to unwind with a morning coffee or evening breeze. Enjoy the convenience of in-suite laundry, indoor ground-level parking, and a separate storage locker. Residents enjoy exclusive access to the vibrant Raglan Club, featuring a saltwater pool, fitness centre, bistro, and a full calendar of social activities and wellness programs. Condo fees include the Raglan Club membership and a Rogers bundle (internet, TV & home phone). Ideally located just minutes from downtown Collingwoods shops, restaurants, trails, and the waterfront at Sunset Point, this is the ultimate lifestyle location for active, carefree retirement. (id:35360)
Royal LePage Locations North


