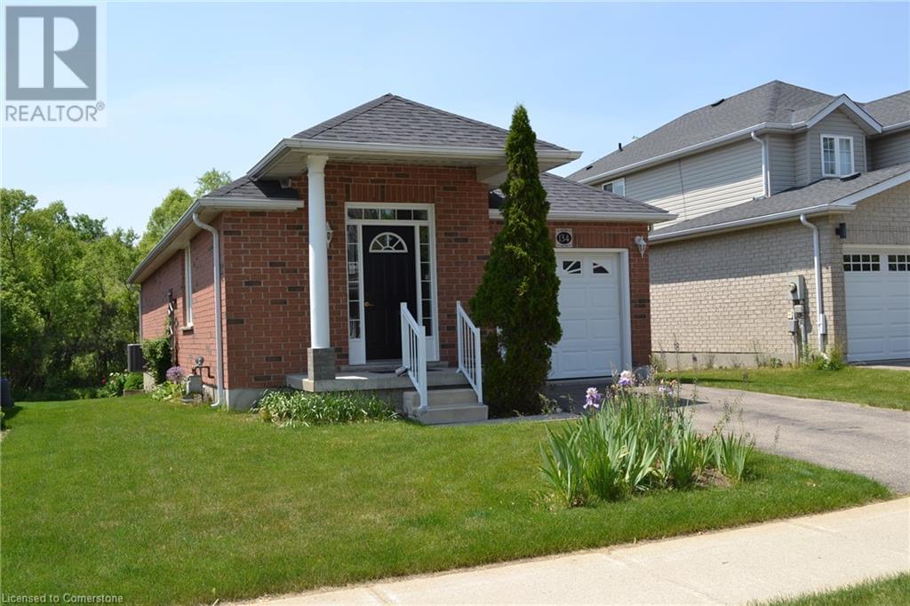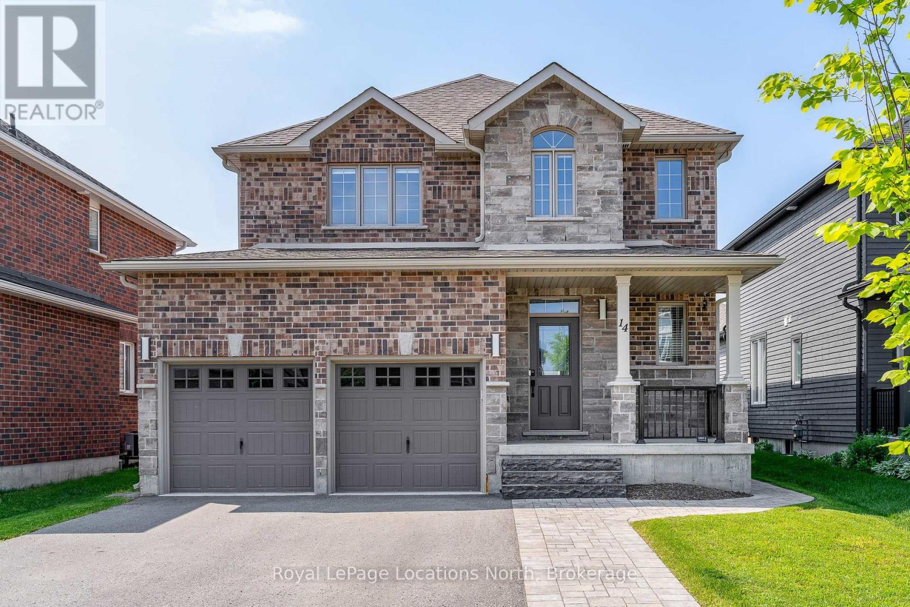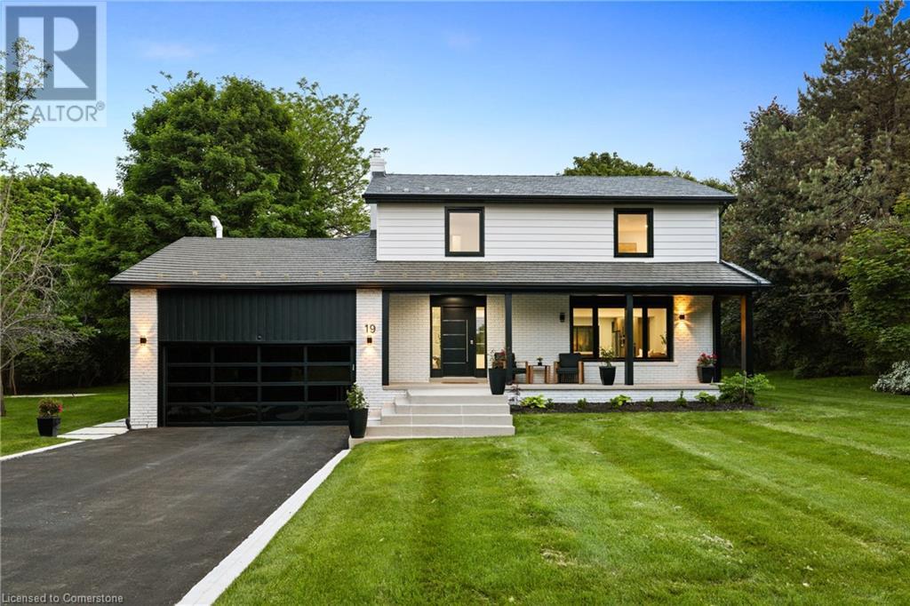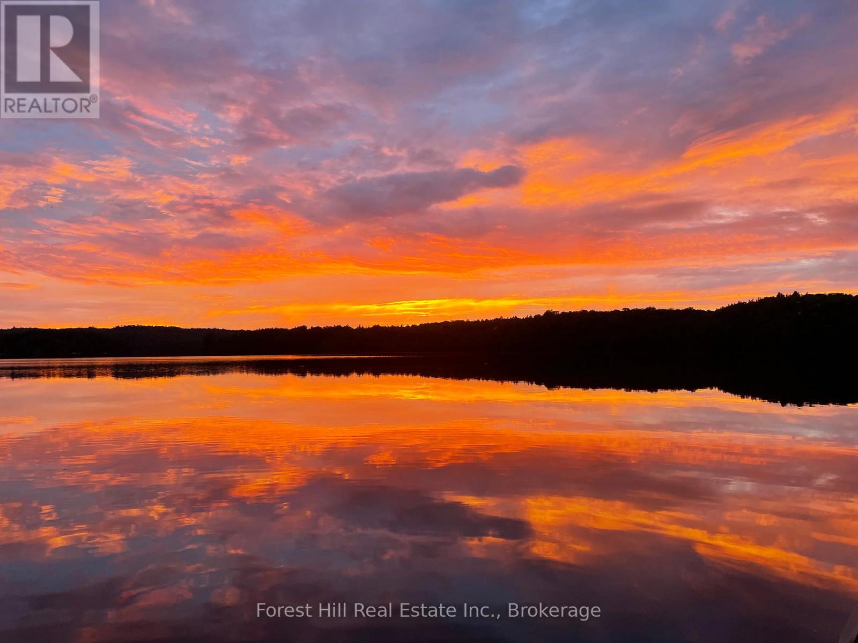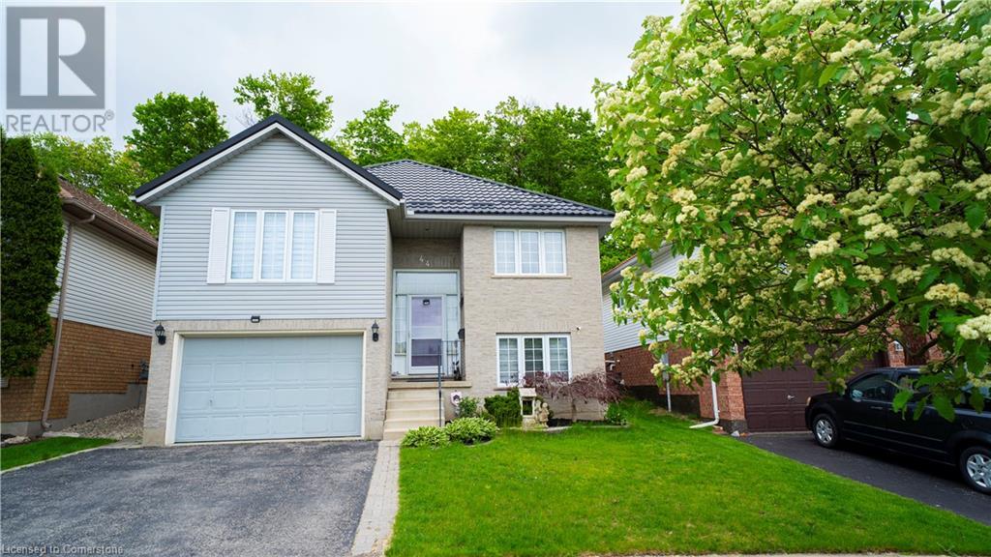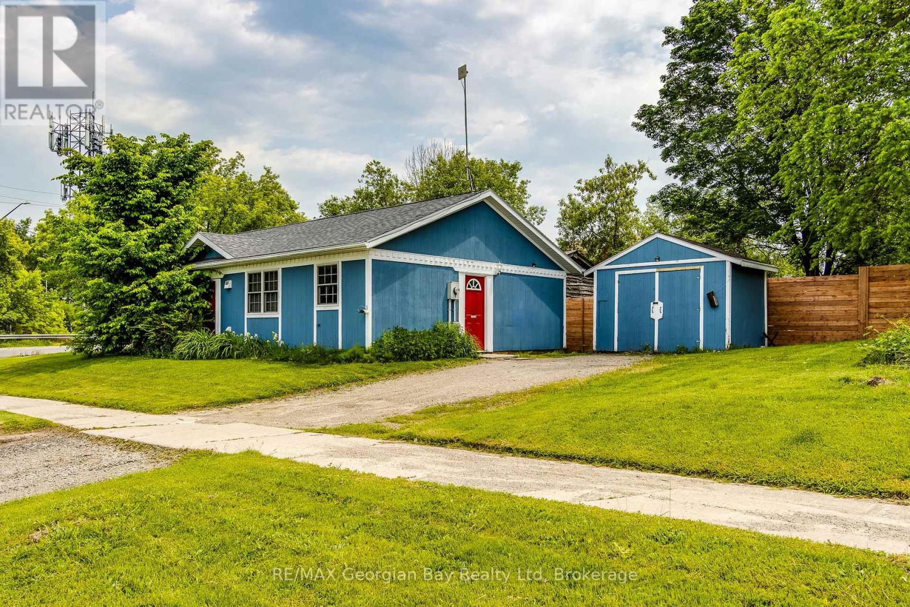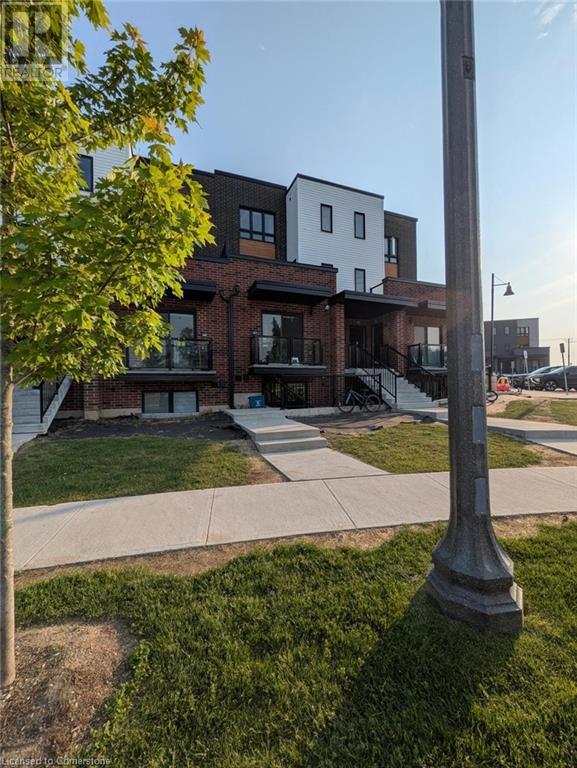134 Killdeer Road
Elmira, Ontario
Custom built, all brick bungalow built by Claysam Custom Homes Ltd. The property backs onto a public walking trail & greenspace. Two bedrooms at the rear of the dwelling. Eat-in kitchen with 'white' cabinetry & tile floor. Walkout to a side porch/deck. Front living room could also accomodate dining space. Main floor laundry. Unspoiled basement. Roof shingles (2019). Central vacuum, air exchanger. Cold room. Rough-in for a 3 piece bathroom in the basement. (id:35360)
R W Thur Real Estate Ltd.
46 Wellington Road 19
Belwood, Ontario
An original Belwood lake double brick 1880 beauty. The four bedroom, two full bath, double kitchen all located on a massive 1/4 acre lot has come to market. Home has been split into two units complete with separate entrances and meters featuring a freshly renovated front unit complete with two big bedrooms and a gorgeous three piece bath. Rear unit has been used as a workshop but easily put back to either a separate leasing unit or bring it all together to make a really nice sized home in a great small town. Set up the BBQ and enjoy after a day at the lake on your party size deck overlooking the fully fenced nice big back yard. Plenty of room to build that perfect shop for all those toys or the boat with the lake just steps away. (id:35360)
RE/MAX Real Estate Centre Inc.
14 Gilpin Crescent
Collingwood, Ontario
Stunning Family Home with Legal Basement Apartment in Mountaincroft - Welcome to this beautifully renovated two-storey brick home, perfectly situated on a desirable crescent in Collingwood's sought-after Mountaincroft community. Thoughtfully designed and extensively updated, this home blends timeless elegance with modern functionality perfect for todays family lifestyle. Step inside and be greeted by custom feature walls and refined millwork that add warmth and character throughout. The open-concept main floor offers a welcoming flow, highlighted by engineered hardwood flooring and a cozy gas fireplace, ideal for relaxing on chilly evenings. The updated kitchen, complete with stainless steel appliances, a spacious island and a large dining area easily accommodates family and friends. A stylish two-piece powder room and main-floor laundry add to the everyday convenience. Step outside to a fully fenced backyard with a lovely deck, perfect for entertaining. The yard is thoughtfully roughed-in for a hot tub, with electrical already in place. Upstairs, retreat to the primary suite featuring a spa-inspired ensuite with soaker tub, glass shower, and an oversized walk-in closet that offers the flexibility to convert into a fourth bedroom. Two additional bedrooms share a beautifully appointed 4-piece bath, offering comfort and privacy for family or guests. The attached two-car garage with inside entry provides ample storage. A standout feature of this home is the fully legal basement apartment, complete with private entrance, 1 bedroom, 1 bathroom and full kitchen ideal for extended family, guests, or generating rental income. Set in a welcoming, family-friendly neighbourhood, this home offers the perfect balance of style, space, and functionality. Whether you're looking for a move-in ready residence with income potential or a multi-generational living solution, this Mountaincroft gem is a must-see. (id:35360)
Royal LePage Locations North
19 Maple Grove Road
Caledon, Ontario
Welcome to a truly one-of-a-kind custom residence in the heart of prestigious Caledon Village, ideally positioned across from a tranquil park and just minutes from exclusive golf courses, scenic trails, equestrian estates and a public school. This one of a kind home is set beautifully on over half acre landscaped lot. This exceptional home delivers a bold modern aesthetics. From the moment you arrive, you're greeted by beautiful landscaping, architectural uplighting, sleek black-framed windows, a covered porch, a full-view glass garage door imported from California and a durable metal roof-a stunning combination that creates a refined and memorable first impression that sets this home apart. Inside, the main level showcases a thoughtfully designed open-concept layout. The gourmet kitchen is a true showpiece featuring premium stainless steel appliances, a two-tier wine fridge, built-in microwave, custom cabinetry, and a stunning 12 ft quartz island that anchors the space with style and function. The kitchen flows seamlessly into the living room, family room, and a bright, dedicated home office. Oversized windows flood the interior with natural light, creating a warm, airy ambiance throughout. Upstairs, discover three generous bedrooms and two spa-inspired bathrooms, each finished with premium materials and an eye for modern luxury. The lower level impresses with 10ft ceilings and over 1,100sqft of versatile space-ready to be transformed into a home gym, theatre, or additional living quarters. All of this, just a short walk to Caledon Central Public School and mere minutes from Highway 10, offering easy access to everything Caledon and Orangeville has to offer. More than a home-this is a lifestyle statement. (id:35360)
The Agency
46 - 167 Arkell Road
Guelph, Ontario
Welcome to 46-167 Arkell Rd, a beautifully upgraded 3-bedroom, 2.5-bathroom townhome located in a quiet, well-kept complex in South Guelph! With modern finishes, a smart layout and one of the most desirable locations in the city, this home is move-in ready and waiting for you! From the charming brick exterior and inviting front porch, step into a bright and spacious open-concept main floor. The kitchen is a standout featuring crisp white cabinetry, striking black stone countertops, S/S appliances & classic subway tile backsplash. Adjacent to the kitchen, the dining area offers room for a full-sized table-perfect for hosting family or friends. The space flows seamlessly into the sun-filled living room with sleek hardwood floors and a large window that frames views of the private backyard. The back patio door leads out to a fully fenced patio-ideal for BBQs, coffee in the sunshine or letting pets out with ease. A convenient 2pc bathroom completes the main level. Upstairs, the primary suite is an inviting retreat with 2 large windows-one with a cozy bench-seat reading nook-plus 2 walk-in closet and private ensuite with a large vanity and standalone shower. 2 additional bedrooms each feature large windows, double closets and share a well-appointed 4-piece bathroom with an oversized vanity and tub/shower combo. Enjoy your own private outdoor space, backing directly onto a lush trail system that weaves through the neighbourhood and connects to Holland Crescent Park perfect for dog owners and nature lovers alike. Walking distance to excellent schools including Sir Isaac Brock Public School (top-rated) and St. Ignatius of Loyola Catholic School. You're also within walking distance to multiple parks and just seconds from Pergola Commons, where you'll find GoodLife Fitness, Galaxy Cinemas, LCBO, Longos, Starbucks, State & Main and more! A short drive brings you to Stone Road Mall and commuters will love the easy access to Highway 401! (id:35360)
RE/MAX Real Estate Centre Inc
167 Arkell Road Unit# 46
Guelph, Ontario
Welcome to 46-167 Arkell Rd—a beautifully upgraded 3-bedroom, 2.5-bathroom townhome located in a quiet, well-kept complex in South Guelph! With modern finishes, a smart layout and one of the most desirable locations in the city, this home is move-in ready and waiting for you! From the charming brick exterior and inviting front porch, step into a bright and spacious open-concept main floor. The kitchen is a standout featuring crisp white cabinetry, striking black stone countertops, S/S appliances & classic subway tile backsplash. Adjacent to the kitchen, the dining area offers room for a full-sized table—perfect for hosting family or friends. The space flows seamlessly into the sun-filled living room with sleek hardwood floors and a large window that frames views of the private backyard. The back patio door leads out to a fully fenced patio—ideal for BBQs, coffee in the sunshine or letting pets out with ease. A convenient 2pc bathroom completes the main level. Upstairs, the primary suite is an inviting retreat with 2 large windows—one with a cozy bench-seat reading nook—plus 2 walk-in closet and private ensuite with a large vanity and standalone shower. 2 additional bedrooms each feature large windows, double closets and share a well-appointed 4-piece bathroom with an oversized vanity and tub/shower combo. Enjoy your own private outdoor space, backing directly onto a lush trail system that weaves through the neighbourhood and connects to Holland Crescent Park—perfect for dog owners and nature lovers alike. Walking distance to excellent schools including Sir Isaac Brock Public School (top-rated) and St. Ignatius of Loyola Catholic School. You’re also within walking distance to multiple parks and just seconds from Pergola Commons, where you'll find GoodLife Fitness, Galaxy Cinemas, LCBO, Longo’s, Starbucks, State & Main and more! A short drive brings you to Stone Road Mall and commuters will love the easy access to Highway 401! (id:35360)
RE/MAX Real Estate Centre Inc.
1168 Inspiration Drive
Algonquin Highlands, Ontario
Beautiful sunset views of crown land, spectacular waterfront sand shore and deep water on quiet, pristine Fletcher Lake near Dorset. This deep lake has an enormous amount of crown land, mixed with smartly developed clusters spacious properties. Excellent boating, kayaking, canoeing, swimming and fishing. Quaint 3 bedroom, one bathroom, 3 season cottage steps from the lake with 2 docks, deck & shed. Open concept and views to the forest & lake. Convenient septic system, installed in 2008, with sanctioned outdoor shower flowing into it, as well. Many appliances & furnishings included in the sale. High-end wood stove WETT-certified and installed in 2022. Board & batten siding, done in 2018. Cement piers replaced in 1999. Asphalt roof (2012). Most access this cottage via a short seasonal road and long, but picturesque stairway (i.e. 110 steps) from the multi-vehicle parking area. (This cottage can ALSO be accessed by boat from a nearby public landing, if the stairs are too challenging.) GREAT CELL SERVICE! Water/lake levels are very stable. Gorgeous environment for hiking and exploring. In early spring, Lake Trout & Speckled Trout can be caught from the dock or through the ice in the winter months. Affordable opportunities on this lake are rare. Start making memories today! (id:35360)
Forest Hill Real Estate Inc.
1054 The Narrows Trail
Minden Hills, Ontario
Lakeside Luxury on Horseshoe Lake - A Year-Round Retreat! Welcome to this stunning 4-bedroom, 2.5-bathroom lakefront retreat on the pristine shores of Horseshoe Lake. Perfect as a family cottage or year-round home, this 1,926 sq ft haven sits on a private 1.2-acre lot with an impressive 194 feet of sandy shoreline. Enjoy shallow entry for the little ones and deep water off the dock for endless boating, swimming, and fishing. The western exposure guarantees breathtaking sunsets, best enjoyed from the spacious deck (new in Nov 2024), the sandy beach, or by the lakefront fire pit. Inside, the open-concept design blends rustic charm with modern comfort. The kitchen is a chefs delight, featuring ample storage, generous counter space, and a large island that overlooks the lakeside dining area. The warm and inviting living room, set within the beautiful log addition, showcases stained wood walls, panoramic lake views, and a walkout to the deck. A grand stone fireplace with a wood mantle anchors this cozy space. The private primary suite offers a tranquil escape with an updated 4-piece ensuite, while three additional bedrooms and a second 4-piece bath ensure plenty of space for family and guests. A 2-piece powder room adds extra convenience. Steps from the cottage, the double dry boathouse provides flexible space ideal as an office, bunkie, or creative retreat with stunning lake views. A detached double garage with 11' ceilings on the owned backlot offers abundant storage for vehicles, water toys, and outdoor gear. Horseshoe Lake is a highly sought-after destination for boating, fishing, and watersports, with access to Mountain Lake for extended adventures. Just minutes from Minden, you'll have quick access to local shops, restaurants, golf courses, and the scenic Gull River walk. With nearby trails and snowmobile routes, this property is truly a four-season paradise. Don't miss your chance to own this incredible lakeside retreat book your private showing today! (id:35360)
Century 21 Granite Realty Group Inc.
44 Dunnigan Drive E
Kitchener, Ontario
Welcome to 44 Dunnigan Drive!** A stunning raised bungalow located in the desirable Kitchener area, offering a tranquil and peaceful setting. This beautiful home features a spacious layout with a large kitchen perfect for family gatherings and entertaining. Step outside to enjoy the expansive backyard and a deck ideal for summer barbecues and outdoor relaxation. With a total of4 bedrooms,2 LIVING ROOM this property provides ample space for family and guests. Don't miss the opportunity to own this exceptional home in a prime location. **Key Features:** - Raised bungalow design - Prime Kitchener location - Quiet, family-friendly neighborhood - Spacious kitchen - Large backyard with deck -4 bedrooms (id:35360)
RE/MAX Real Estate Centre Inc.
361 Balmy Beach Road
Georgian Bluffs, Ontario
Welcome to Balmy Beach living at its finest. This exceptional 2006-built home boasts over 4,400 square feet of finished space, with Georgian Bay views that steal the show from nearly every room. Thoughtfully designed to offer both elegance and flexibility, the layout is a blank canvas whether you're envisioning a yoga studio, an in-law suite, or the ultimate entertaining zone in the sprawling lower level.Set in one of the areas most prestigious neighbourhoods, this home combines comfort, scale, and breathtaking surroundings in a way thats hard to match. Its not just packed with features, its built to elevate your everyday. There's way too much to cram in just a few lines. Come and experience how it fits your life, flawlessly. Private showings now available by appointment. (id:35360)
Real Broker Ontario Ltd
42 Fourth Street
Midland, Ontario
Bungalow in great central Midland location. Three bedrooms, four piece bath, kitchen and separate dining area, living room with walk out to second entrance. Laundry and storage on main level. New flooring and paint thought done by professional contractor (2025). Shingles replaced in 2018. Private driveway for 2 cars and large storage shed. Located walking distance to downtown, town dock, restaurants, shopping, park & beach and schools. One block away from public transit stop. This home is built on a concrete slab on grade, no basement, everything is on the main level. Perfect home for first time buyer or someone ready to downsize and enjoy low maintenance living. Check out this great property today! (id:35360)
RE/MAX Georgian Bay Realty Ltd
243 Chapel Hill Drive
Kitchener, Ontario
Welcome to this open concept 2-bedroom, 1-bathroom stacked townhome, nestled in a sought-after community. Designed for stylish comfort and everyday convenience, this well-maintained home features a spacious open-concept layout that effortlessly combines the living, dining, and kitchen areas — ideal for both relaxing evenings and entertaining guests. The contemporary kitchen is equipped with stainless steel appliances, generous cabinetry, and ample counter space, perfect for home chefs. Additional highlights include in-suite laundry with a full-sized washer and dryer, neutral finishes throughout, and large windows that fill the space with natural light. Great location, located close to Homer Watson connection to HWY8 and not far from Homer Watson and HWY 401 (id:35360)
Peak Realty Ltd.

