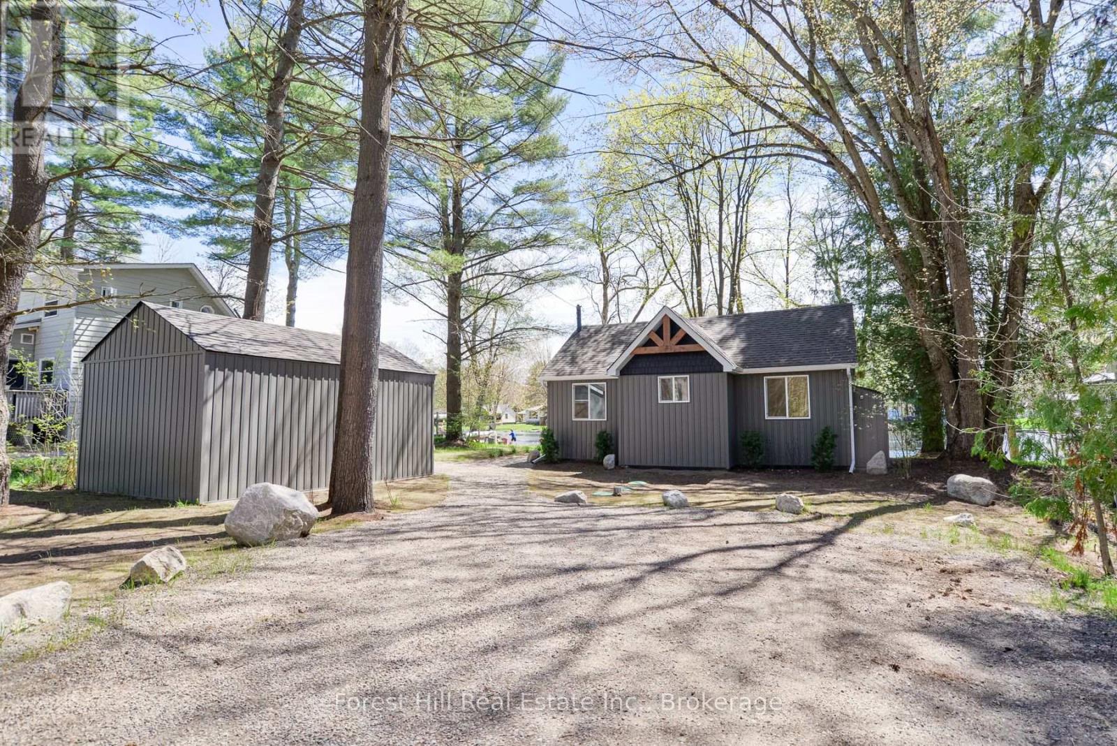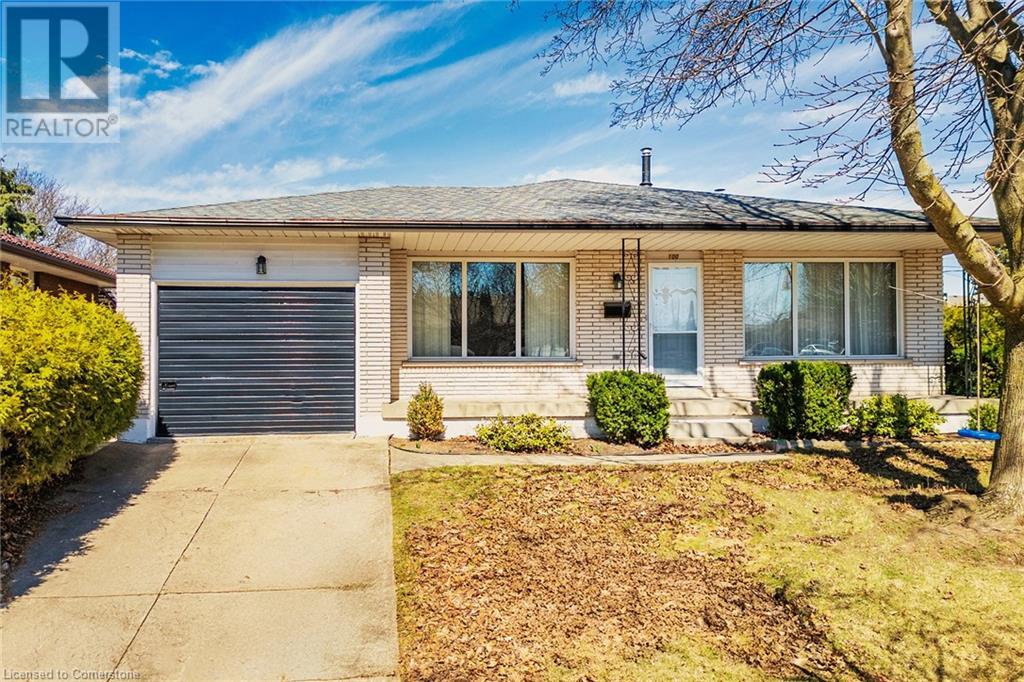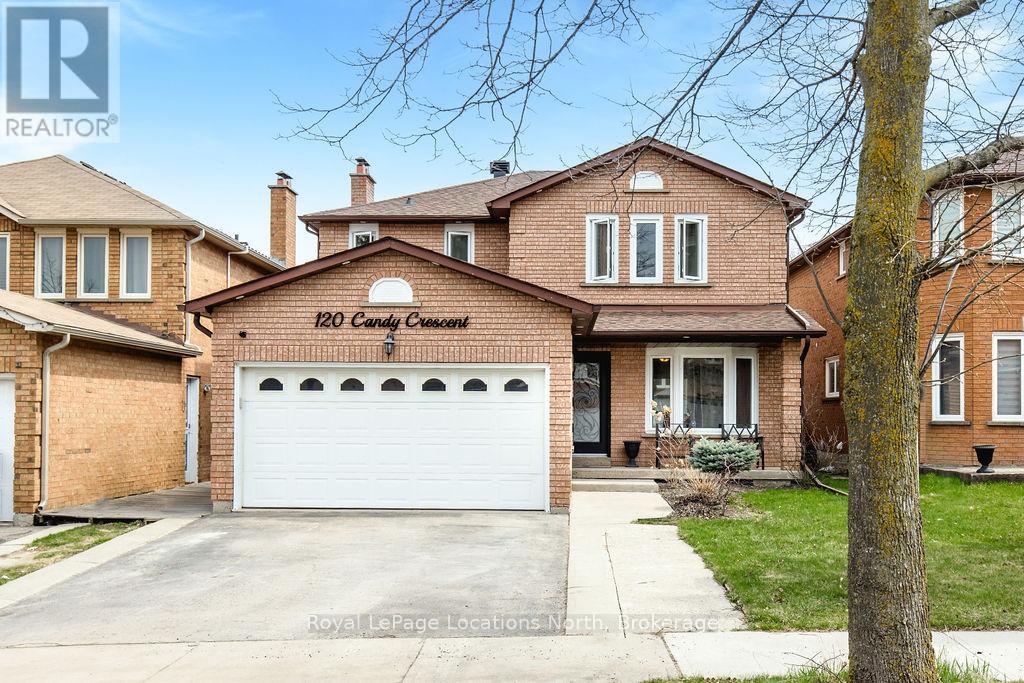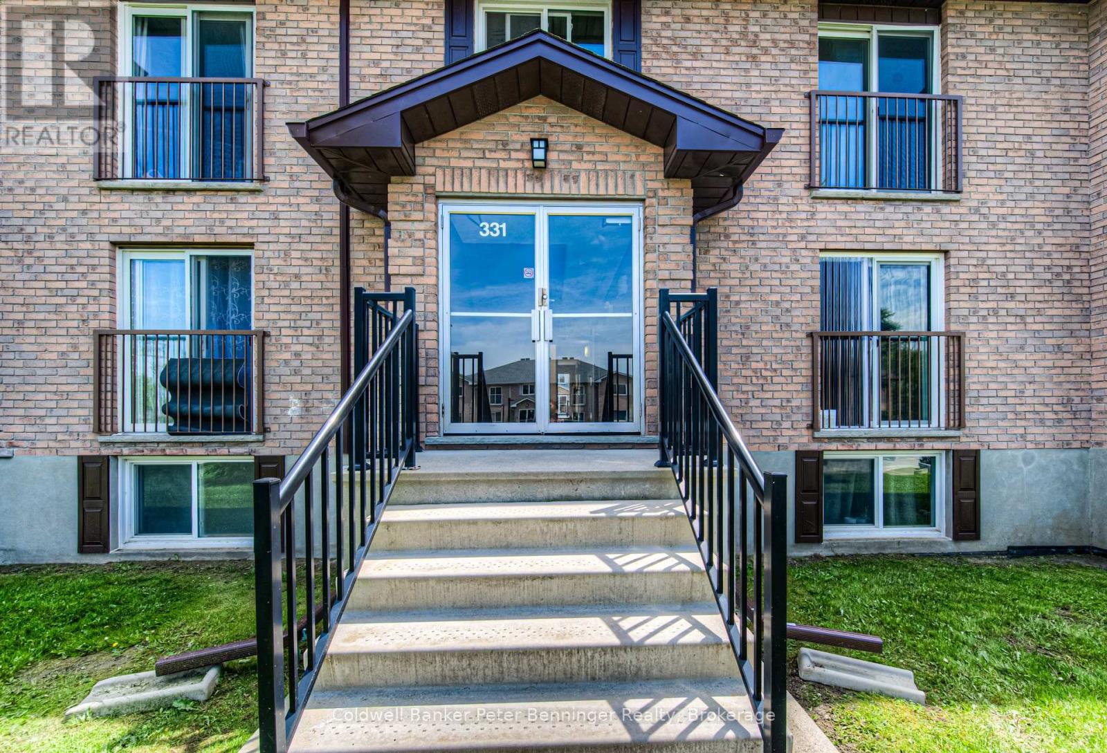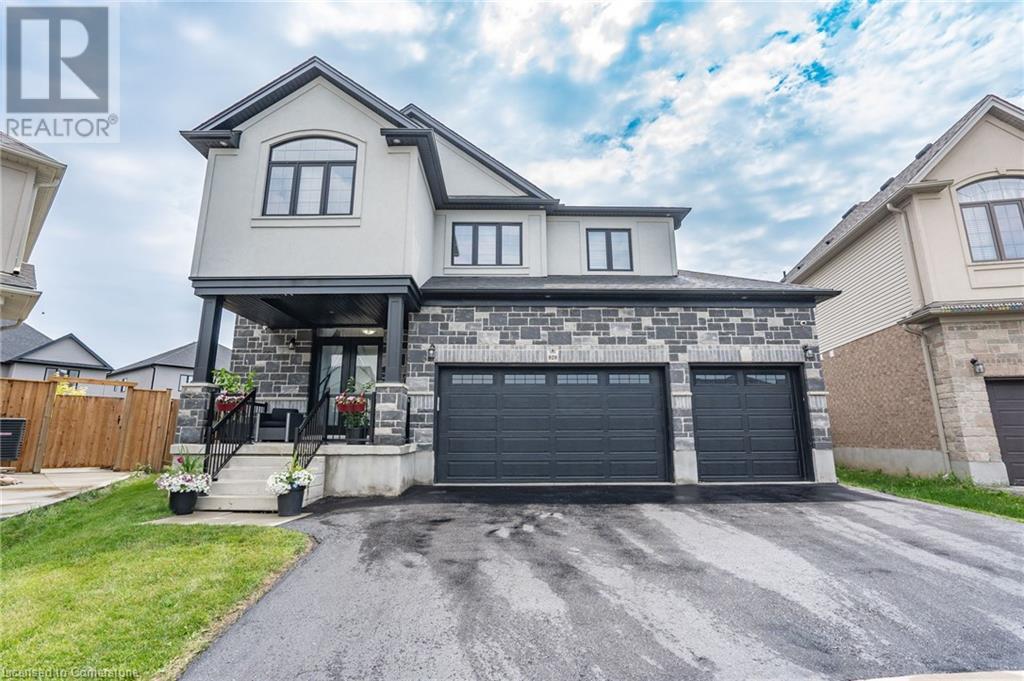1036 Bagley Road
Gravenhurst, Ontario
Presenting a sophisticated retreat, this property is a 2-bedroom plus loft abode with south-facing, sun-drenched waterfront views. Extensive renovations were done in 2023, and included a new dock, fire pit, and a detached garage. The interior boasts an open-concept living area with high vaulted ceilings, a contemporary kitchen, and a walkout deck that offers panoramic views of the river. Located conveniently within a 5-minute drive from Highway 11 and 90 minutes from Toronto, this cottage not only provides immediate access to the boating pleasures of the Trent Severn Waterway and many different lakes but also offers tremendous income potential for short-term rentals, making it an ideal investment for those seeking both leisure and earning opportunities. A perfect blend of comfort and convenience. Don't miss out on this exceptional cottage experience! (id:35360)
Forest Hill Real Estate Inc.
8008 Wellington Road 7
Mapleton, Ontario
Set on a peaceful 1.5-acre lot, this sturdy all-brick 3-bedroom, 2-bathroom bungalow offers space, comfort, and efficiency. The 2-car attached garage provides ample room for vehicles and storage, while the steel roof, backed by a lifetime warranty, ensures lasting durability. Inside, enjoy year-round comfort with a modern high-efficiency furnace and heat pump system installed just last year. It boasts an impressive 69 GJ/year home energy rating, surpassing that of many new homes. If you're seeking a well-built country home that's easy to maintain and cost-effective on utilities, look no further. Schedule your private showing today! (id:35360)
Royal LePage Rcr Realty
Unit A - 15 D Lane
Collingwood, Ontario
SUMMER SEASONAL LEASE (JUL/AUG/SEP/OCT/NOV) *Fully furnished* Ideally located just steps from the sparkling shores of Georgian Bay, this beautifully maintained 4-bedroom home offers the perfect balance of serenity and convenience. Set on nearly half an acre, the property features classic craftsmanship with hardwood floors, custom trim, and a seamless blend of traditional charm and modern updates.The heart of the home is a spacious chefs kitchen, thoughtfully designed with both style and function in mind. Enjoy the ease of cooking and entertaining with a brand-new cooktop, dishwasher, and sleek modern appliances. The open-concept living and dining area centers around a newly installed (1 year) wood-burning fireplace, creating a warm and inviting space for gatherings or quiet evenings in.The main level boasts four generously sized bedrooms and three well-appointed bathrooms, including one with heated floors, a luxurious soaking tub, and a separate stand-up shower. A cozy family room opens onto a west-facing deck, perfect for enjoying peaceful sunsets. Rain or shine, the covered front porch offers a tranquil outdoor retreat.Enjoy direct access to Georgian Bay right outside your door and take advantage of the unbeatable location just 6 minutes to downtown Collingwoods shops, restaurants, and scenic trails. Blue Mountain and the area's private ski clubs are only a 20-minute drive away, and you're just 10 minutes from the beaches of Wasaga. Price listed is per month. (id:35360)
Forest Hill Real Estate Inc.
100 Hadeland Avenue Unit# Upper
Hamilton, Ontario
Welcome to this bright and spacious main-level unit, located in the heart of Hamilton’s desirable West Mountain. Perfect for families or professionals, this beautifully maintained home offers a warm and inviting atmosphere with a layout designed for comfortable day-to-day living. Inside, you'll find a sun-filled living room, a dedicated dining area, and a full kitchen with plenty of counter space and storage. The unit includes three generously sized bedrooms and a clean, well-appointed 4-piece bathroom. Large windows throughout the space allow for an abundance of natural light, making the home feel both open and cozy. Situated in a quiet, family-friendly neighbourhood, this home offers quick access to public transit, major highways, schools, parks, and shopping. For added convenience, the city handles lawn maintenance and snow removal along the Upper Paradise side. Parking is available, and tenants will have shared use of the backyard. This is a great opportunity to lease a well-cared-for unit in a fantastic location. Reach out today to schedule a showing! (id:35360)
Exp Realty
100 Hadeland Avenue Unit# Lower
Hamilton, Ontario
This private and thoughtfully laid-out lower-level unit offers a quiet and comfortable living space, ideal for singles, couples, or working professionals. Located in Hamilton’s West Mountain, this unit comes with its own private entrance and everything you need for easy, independent living. The unit features a spacious bedroom, a bright and updated 3-piece bathroom, and a modern maple kitchen with ample cabinet and counter space, including a pantry. The cozy living room, complete with a fireplace, creates a warm and relaxing environment. There’s also a separate rec room, perfect for use as a home office, gym, or additional lounge area. Additional conveniences include in-suite laundry, a private foyer, and a cold room for extra storage. With transit just steps away, as well as nearby parks, shopping, and highway access, this location makes daily life simple and stress-free. This lower-level unit is move-in ready and offers a rare combination of space, privacy, and practicality. Book your showing today before it’s gone! (id:35360)
Exp Realty
48 Albert Street E
Plattsville, Ontario
Located in the heart of East Plattsville, this charming and well maintained home offers outstanding value and endless potential. Whether you're purchasing your first property, looking to simplify your lifestyle, or seeking a smart investment, 48 Albert Street is a home that fits a wide range of needs. This bright and inviting home features 3 spacious bedrooms on the second floor. The open-concept living and dining area is flooded with natural light thanks to large windows, creating a warm and welcoming atmosphere throughout. The kitchen offers stainless steel appliances and plenty of cabinet space, making meal prep easy and enjoyable. The finished basement adds valuable living space and flexibility, ideal for entertaining, and working from home. Outside, the private backyard offers a peaceful setting for kids to play, pets to roam, or simply to relax on summer evenings. This home offers the perfect blend of small-town charm and everyday convenience. Don't miss your chance to own an affordable freehold home in this peaceful and growing community. Reach out today to book your private showing and explore the potential of 48 Albert Street. Your next chapter starts here. (id:35360)
RE/MAX Twin City Realty Inc. Brokerage-2
RE/MAX Twin City Realty Inc.
24 Popham Drive
Guelph, Ontario
This fabulous 2,246sqft custom Finoro-built home is situated on a desirable corner lot directly across from Summit Ridge Park. Professional landscaping including beautiful gardens and a stone pathway and steps lead to a covered front porch creating a warm and inviting welcome. Step inside to enjoy the grandeur of a soaring 20' foyer and 9' ceilings on every level. The eat-in kitchen features granite countertops, a pantry cupboard, and a breakfast bar for additional seating. The formal living room offers a cozy ambiance with a stone fireplace accented by a barnboard beam mantel and rich hardwood flooring. Convenient main floor laundry and a stylish powder room complete the main level. Upstairs, the primary bedroom offers a walk-in closet and a 4pc ensuite with a soaker tub and separate shower. 2 additional bedrooms, a 4pc bathroom, and a versatile family room with vaulted ceilings, which could be converted into a 4th bedroom, provide ample space for family living. The finished basement boasts a rustic-inspired recreation room with reclaimed barnboard and beam accents and an adjoining custom wet bar with a stone accent wall, lighting system, and additional bar top seating. Oversized windows, engineered hardwood flooring, a 3pc bathroom, and a flexible guest room/office/gym space add further functionality, while a dedicated storage area ensures plenty of room for your belongings. The backyard is a true oasis, complete with a heated, in-ground saltwater pool with a built-in lighting system. A concrete patio, custom gazebo made from reclaimed barn beams with a cedar shake roof, lush landscaping, and a high privacy fence create the perfect setting for relaxation and entertaining. The exterior also boasts an attached 2-car garage with extra high ceilings and a convenient mezzanine, along with a newly installed concrete driveway. With its combination of handsome finishes, practical design, and a prime location, this exceptional home offers everything a family could desire. (id:35360)
Royal LePage Royal City Realty
120 Candy Crescent
Brampton, Ontario
Beautifully Renovated Family Home w/ Legal bsmt apartment-in a Prime Brampton Location. Welcome to this spacious & thoughtfully updated 4+2 bedroom, 3.5 bathroom two-storey home, perfectly suited for families or investors looking for additional income. Built in 1988 & sitting on a generous 39 x 109 ft lot, this property offers a fantastic layout w/ both comfort & functionality in mind.The main floor has been completely refreshed w/ new flooring, updated kitchen tiles, a modern backsplash, Quartz countertops & sleek SS appliances. Elegant wainscoting throughout the main living areas adds a touch of timeless charm, while upgraded lighting fixtures enhance the homes contemporary style. The kitchen flows seamlessly into the living & dining areas, where a stylish fireplace creates a warm & inviting ambiance. Upstairs, you'll find 4 well-sized bedrooms, including a bright & spacious primary suite complete w/ a private ensuite bathroom. Some bathrooms throughout the home have been tastefully renovated, offering both style & functionality.The fully finished basement features a separate entrance, 2 additional bedrooms, a second kitchen & a full bathroom - making it perfect for extended family or rental income. Parking is never an issue with space for four vehicles in the driveway plus a 2 car garage. Recent updates include a new roof (2022), updated windows, a 200-amp electrical panel upgrade, a tankless hot water heater (owned), RO water system, water softener & new furnace. Outside, enjoy a large concrete patio area w/ a gazebo and BBQ, both of which stay with the home. There is also a designated pad ready for your own hot tub (hot tub not included) & potlights. The backyard is fully fenced for added privacy & outdoor enjoyment. Located in an incredible family-friendly neighborhood, this home is within walking distance to elementary & high schools, grocery stores & public transit. It's a rare opportunity to own a move-in ready home in such a walkable & convenient location. (id:35360)
Royal LePage Locations North
2435 Greenwich Drive Unit# 43
Oakville, Ontario
Welcome to this beautifully upgraded 3-storey townhouse, perfectly positioned with a northeast-facing facade that lets you enjoy the warm morning sun while keeping you shielded from the afternoon heat. Step inside to 9-foot ceilings and an open-concept layout that fills the home with natural light. The kitchen features elegant quartz countertops that flow seamlessly into the bathroom vanities, while a stunning piano staircase and dual-tone railing add a unique and stylish design element. The main living, dining, and kitchen areas flow effortlessly to a large glass sliding door that opens to a spacious balcony perfect for your morning coffee, evening BBQs, patio lounging, and plant displays. Ideal for both quiet relaxation and entertaining guests. This home offers 2 spacious bedrooms and 1.5 bathrooms. The second floor includes a generous primary bedroom with a large closet, a second bedroom, and a convenient tucked-in linen closet. Located in the family-friendly community of Westmount, you're within walking distance to top-rated schools, Oakville Hospital, parks, clinics, a pharmacy, salon, grocery stores, Starbucks, local diners, and pubs all within a 2 km radius. Nature lovers will appreciate the scenic trails nearby, and commuters will enjoy quick access to Dundas Street, Bronte Road, major highways, and the Bronte GO station. Additional features include: Single-car garage plus one outdoor parking space, Stainless steel kitchen appliances, Included furnishings: patio furniture, solid wood China cabinet, glass dining table, chandeliers, and planters. This turnkey home is the perfect blend of style, comfort, and convenience ready for you to move in and enjoy! (id:35360)
The Agency
201 - 93 Arthur Street S
Guelph, Ontario
Experience upscale living in this stunning 2-bedroom, 2-bathroom corner unit at Anthem at The Metalworks in heart of downtown Guelph! Boasting 815sqft of thoughtfully designed interior space, complemented by spacious 103sqft balcony, this 2nd-floor condo offers an unparalleled lifestyle with high-end finishes, modern comforts & partial river views. With no neighbours above, enjoy a peaceful atmosphere while basking in the natural light streaming through expansive windows. The open-concept layout seamlessly blends the sleek kitchen complete with premium cabinetry, quartz countertops & S/S appliances with the inviting living area, creating the perfect setting for entertaining or unwinding. The primary suite boasts a large window, ample closet space & private access to an ensuite featuring oversized glass-enclosed W/I shower. The second spacious bedroom is equally inviting, while the beautifully designed 4pc bathroom includes sleek subway-tiled shower/tub. Beyond the exquisite interiors, this residence grants access to top-tier amenities including the stylish Piano Lounge, state-of-the-art Fitness Club with cycle room & collaborative Co-Work Studio. Socialize at the Anthem Social Club on the 3rd floor or take in the serene views from the Sunrise Deck on the 7th floor. Pet lovers will appreciate the dedicated Pet Spa, while professionals & creatives will benefit from high-speed Wi-Fi in common areas. Located steps from the scenic River Walk & vibrant Mill Square, this prime downtown location boasts an outstanding walk score of 85 &biking score of 95. Indulge in Guelphs finest restaurants, boutiques, farmers markets & entertainment venues such as The Book Shelf, Sleeman Centre & River Run Centre. With Spring Mill Distillery just next door, handcrafted cocktails are never far away. Commuters will love the prox. to GO Central Station & VIA Rail providing seamless connections to major cities. This unit offers underground parking, locker & premium finishes! (id:35360)
RE/MAX Real Estate Centre Inc
Unit 9 - 331 Northlake Drive
Waterloo, Ontario
Bright & Modern 2-Bedroom Condo in a Well-Maintained Triplex Perfect Location! Looking for the perfect blend of comfort, convenience, and affordability? This stunning 2-bedroom, 1-bath condo offers low condo fees in a well-maintained and quiet building ideal for first-time buyers, downsizers, or investors. Recently painted with new flooring, this move-in-ready unit on the top floor offers a fresh and modern feel. Enjoy the added perks of your own parking spot and locker, ensuring ample storage and easy living. Nestled in a peaceful neighbourhood but close to all amenities, you'll be just minutes from shopping, dining, parks, public transit, and more. Don't miss this opportunity to own a stylish, hassle-free home in a fantastic location. Schedule your viewing today this one wont last long! (id:35360)
Coldwell Banker Peter Benninger Realty
920 River Ridge Court
Kitchener, Ontario
Experience luxury living at its finest with a home designed for multi-generational living in the highly desirable Lackner Woods neighborhood. Located at 920 River Ridge Ct, this stunning property is in a prime area with top-rated schools and is truly a can’t miss. As you step through the grand 8-foot double-wide entry doors, you’re welcomed into an open-concept main floor, showcasing a blend of style and functionality with top-to-bottom upgrades. This exceptional home features 5 bedrooms and 5 bathrooms, including two ensuites with custom zero-entry showers and modern custom-cut glass. Set on a pie-shaped lot in a quiet court location, the home boasts a fenced backyard and a huge interlock patio, perfect for outdoor living. The triple car garage and 10-foot ceilings, including coffered ceiling details, add to the home’s appeal. The 10-foot Cambria quartz island is a striking focal point in the kitchen, while two fireplaces with stone surrounds provide warmth and ambiance. Designed with accessibility in mind, the home is handicap accessible and features an easy-to-use, low-maintenance elevator, making it ideal for multigenerational living. With retirement homes facing long waitlists, this setup allows parents to comfortably live with you, avoiding stairs and tubs, thanks to multiple walk-in showers. The fully finished basement offers even more space, including a full bathroom, bedroom, and a wet bar, perfect for entertainment or guests, and the perfect set up for a side entrance. At 920 River Ridge Ct, you’ll find a home that offers luxury, accessibility, and versatility, making it the perfect place for your family (id:35360)
Royal LePage Wolle Realty

