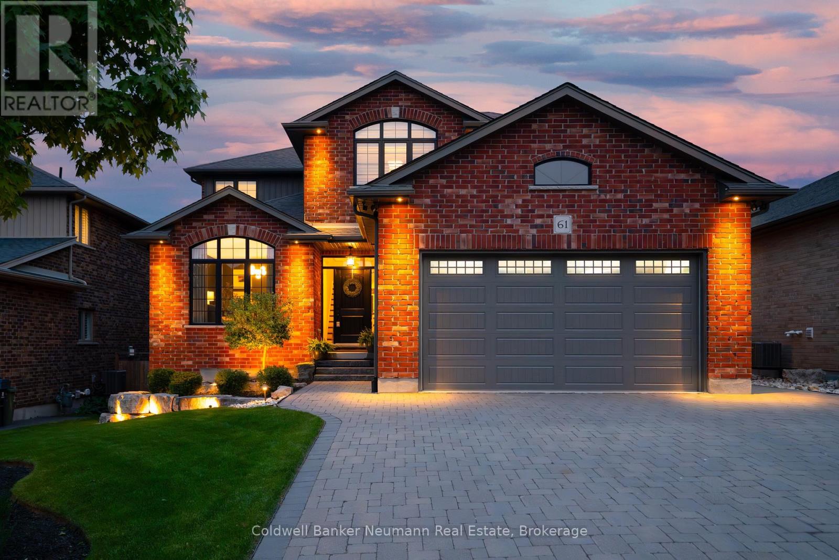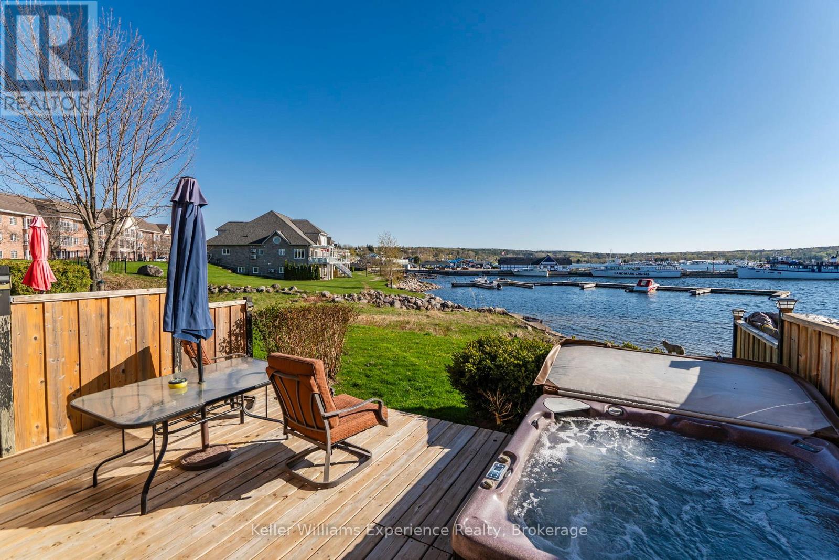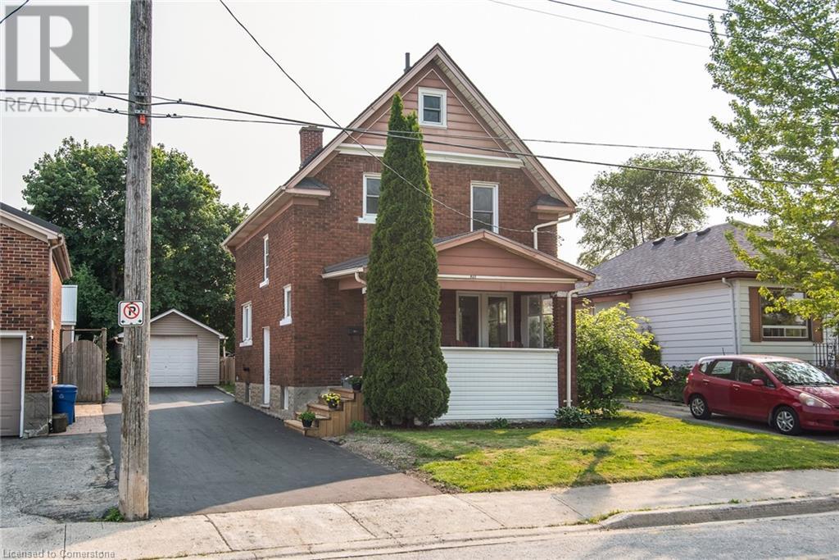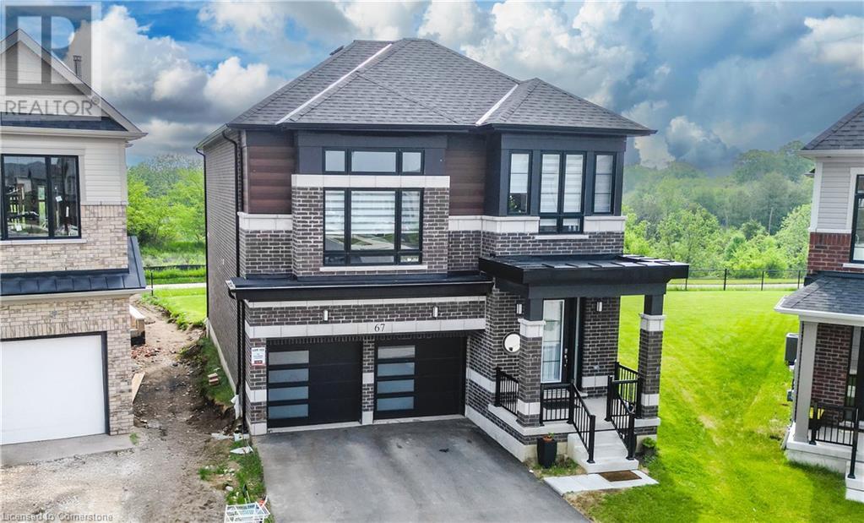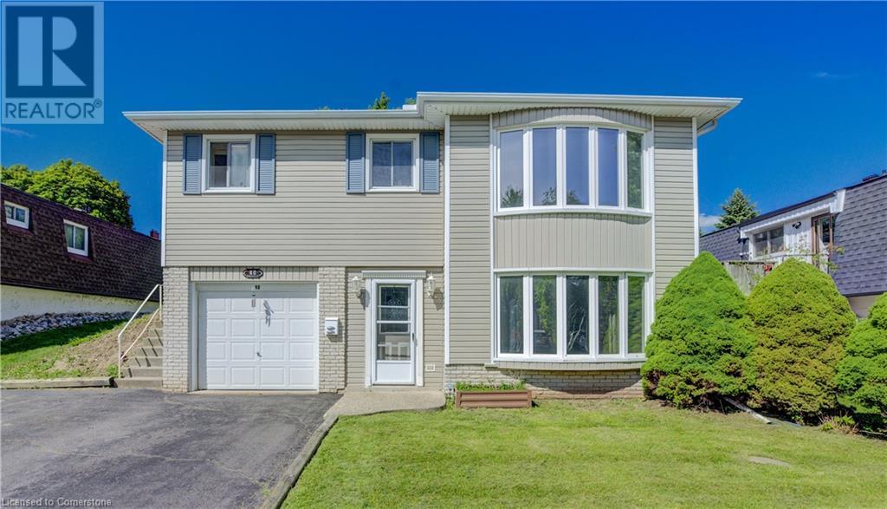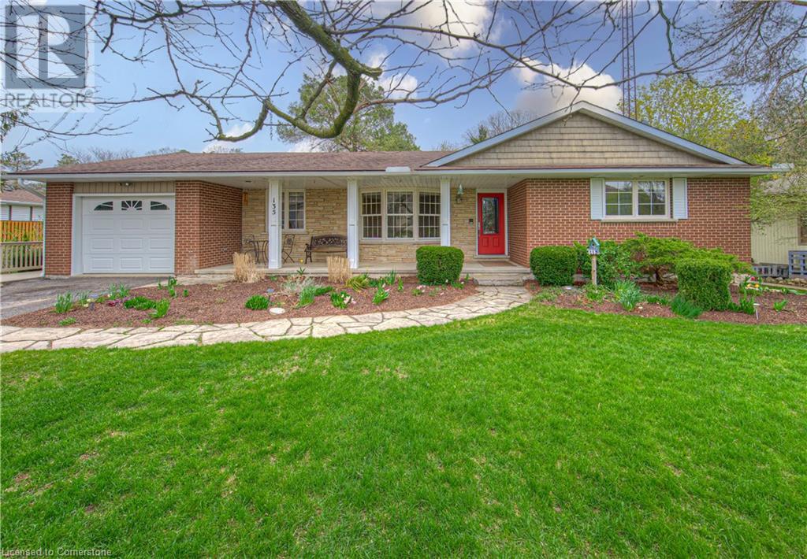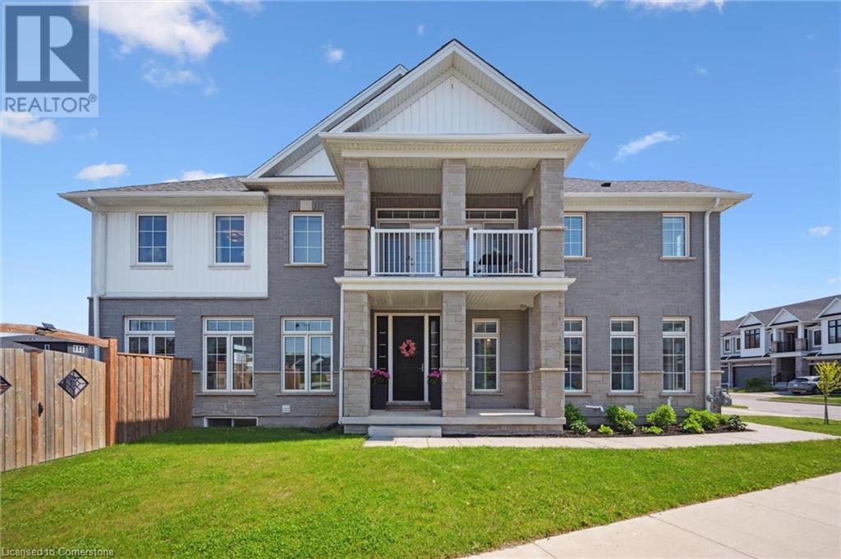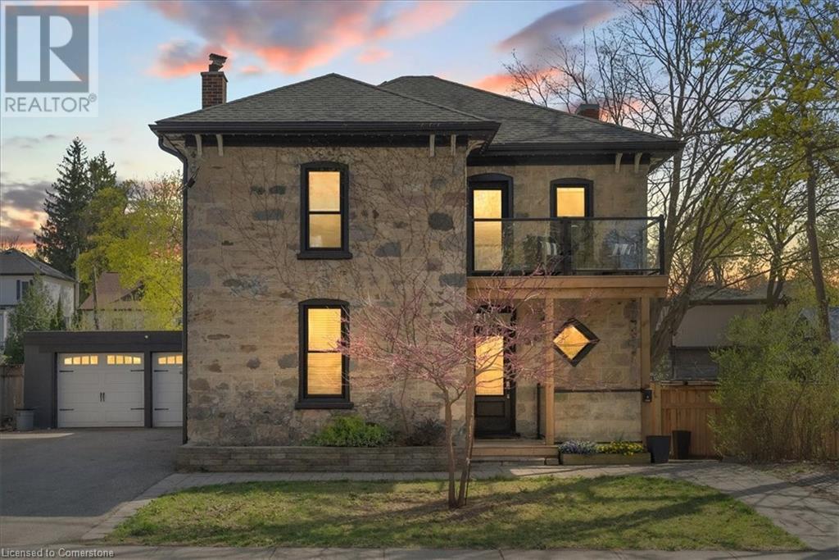61 Law Drive
Guelph, Ontario
Welcome to 61 Law Drive, a beautifully crafted custom Built Sloot home that blends timeless design with comfortable family living. With five bedrooms and four bathrooms, it's an ideal fit for families who appreciate generous space and classic details. From the moment you step inside, you'll feel a welcoming warmth and a true sense of home. The Barzotti kitchen is a true centrepiece, with an extended island, high-end finishes, a walk-in pantry, and a walk-through bar area that flows seamlessly into the formal dining space. Soaring ceilings on the main level enhance the open, airy feel throughout. Custom engineered hardwood runs throughout the main and upper levels, accented by timeless wainscotting, crown moulding, transom windows, and California shutters. Upstairs, three generous bedrooms include a stunning primary suite with a custom closet and spa-like ensuite. The beautifully finished lower level adds even more living space with two additional bedrooms, a full bath, 9-foot pine ceilings, and a cedar-lined cellar, ideal for wine, preserves, or specialty goods. The exterior is just as impressive, with a 12 x 18 covered veranda providing a cozy place to unwind, complete with a gas BBQ hookup. You'll also find exterior lighting throughout the front and back yards, an irrigated front garden, and a custom corner shed with electrical. Professional landscaping surrounds the home, while the extended interlock driveway and double garage with enhanced-height doors offer ample parking and easy access for larger vehicles. Set on a quiet, family-friendly street where neighbours gather and children play, this home is just a short walk to several excellent schools. For commuters, scenic backroad access to the highway adds ease and charm to your daily drive. This is a home that truly needs to be seen to be fully appreciated, offering a level of craftsmanship, space, and design that is rarely found. An exceptional opportunity for families seeking something truly special. (id:35360)
Coldwell Banker Neumann Real Estate
4 - 4 Beck Boulevard
Penetanguishene, Ontario
** Open House Sunday June 15th 12:00-1:30 ** Quick Closing Available** Discover the perfect blend of elegance and comfort in this executive-style Waterfront Townhouse. Beautifully situated along the shores of Georgian Bay in Penetanguishene. This exceptional 3-bedroom, 3-bathroom home offers a spacious open-concept design with hardwood floors featuring a bright and airy living and dining areas, complemented by a large, well-appointed kitchen with ample counter space and storage. Oversized windows flood the space with natural light, while an expansive primary suite boasts a large walk-in closet and an 4 Pc. ensuite. Step outside to your private waterfront deck, complete with a relaxing hot tub, BBQ space and sitting area all while enjoying breathtaking views. Plenty of parking with your own driveway and attached inside entry garage. All within walking distance to marinas, beaches and local trails. (id:35360)
Keller Williams Experience Realty
461 Nyberg Street
Kitchener, Ontario
Located just steps from the LRT, this classic red brick home features 3 bedrooms and 2 bathrooms, nestled in a peaceful neighbourhood with easy access to all amenities. It's close to DTK, shopping, Rockway Golf Course, and just minutes from the LRT and expressway. This home has been tastefully updated over the years while maintaining its classic character. Upon entering, you're welcomed by a spacious foyer with a beautiful staircase. The living room is bright and leads to the formal dining room, conveniently open to the roomy kitchen which features a breakfast bar and stainless appliances. A spacious private yard just waiting for your bbq is right off the kitchen. Upstairs, 3 bedrooms (all with their own closets!) and an updated bathroom compete the level. An additional 3 piece bathroom is located in the basement which awaits your finishing touches! Book a showing today! (id:35360)
Peak Realty Ltd.
10 Queen Charlotte Crescent
Kitchener, Ontario
Discover Your Dream Family Haven at 10 Queen Charlotte - a meticulously maintained former model home in the highly desirable Laurentian Hills neighbourhood. With 3 bedrooms, 4 bathrooms, and nearly 2,000 sq ft, this property offers the perfect blend of comfort, functionality, and style. A bright, inviting living room sets the tone with its warm ambiance and thoughtful design - perfect for both everyday living and entertaining guests. The spacious family kitchen features abundant cabinet and counter space and premium stainless-steel appliances, making meal preparation a joy. The open-concept dining room seamlessly connects to the kitchen & creates a perfect environment for both everyday family dinners and special occasions with loved ones. Step directly from your dining area onto the raised deck, the perfect spot for morning coffee, alfresco dining, or simply unwinding at the end of a busy day. Step down to your fully fenced backyard, a great space for families with children and pets while creating a private retreat for outdoor gatherings, gardening, or simply enjoying nature. A second-floor family room is bathed in natural light thanks to the stunning vaulted windows that create an airy, expansive feeling. For those cooler evenings, a gas fireplace creates the perfect ambiance for family movie nights or quiet reading time. Enjoy the comfort and luxury of brand-new carpeting throughout the second & third level, providing a soft, warm surface underfoot. The third level of this exceptional home provides a generously sized primary bedroom with 3-piece bathroom & walk-in closet. Two additional bedrooms provide comfortable spaces for children, guests, or home offices. The bright, fully finished basement includes a large recreation room, 2 piece bathroom & laundry room. The strategic layout and accessible plumbing allow for future upgrades to the 2-piece bathroom or conversion to an in-law suite, offering exciting possibilities for growing families. (id:35360)
RE/MAX Twin City Realty Inc.
37 Lorne Street W
Harriston, Ontario
Welcome to 37 Lorne Street West – A Custom-Built Bungalow with In-Law Suite! Discover exceptional value and thoughtful design in this 2020 custom-built bungalow, ideally located in the welcoming community of Harriston. With over 2,600 sq. ft. of finished living space, this home is perfect for families, multigenerational living, or those seeking flexible space. The main level features 3 spacious bedrooms, 2 full bathrooms, a bright open-concept layout, and high-end finishes throughout. From upgraded flooring and trim to custom cabinetry and fixtures, every detail has been considered. The kitchen stands out with its oversized, handcrafted island—ideal for cooking, gathering, and entertaining. Natural light pours in through large windows, creating a warm and inviting atmosphere. The primary suite includes a walk-in closet and an ensuite with a generously sized walk-in shower. Convenient main floor laundry and direct access to the double garage make daily living easy. Downstairs, enjoy a fully finished lower level offering a rec room, two additional bedrooms, and a living room —perfect for extended family, or guests,. Situated on a deep 132-foot lot, this home offers a spacious fully fenced yard and curb appeal to match. Harriston delivers all the essentials with a charming small-town feel and a lively downtown. You’ll also love the commute—Orangeville, Kitchener-Waterloo, and Guelph are all within reach. Travel just 30 minutes south and you'll be paying significantly more for a home like this. Don’t miss out! (id:35360)
Shaw Realty Group Inc.
67 Crossmore Crescent
Cambridge, Ontario
BACKS ONTO GREENSPACE! THE ONE YOU HAVE WAITED FOR! This brand new never-been lived-in all-brick home is situated on a PREMIUM lot in one of West Galts most desirable neighbourhoods. The over 2400 sqft provides ample room for comfortable living. You are welcome by a spacious foyer, leading you to the formal living and dining room, open to the large kitchen with a center island and a walk-out. These sliders will lead to a future builder upgraded deck providing various areas for relaxation and entertaining. The upper levels offer a bright family room, laundry, and 4 spacious bedrooms. The primary suite includes a walk-in closet and a 5pc bathroom. The lower level is unfinished waiting on your finishing touches with bright look-out windows. Key features to note: 200-amp panel, a double-car garage leading you into a mudroom offering convenience, 9ft ceilings on the main floor and 8ft on the upper, breakfast bar in the kitchen, parking for 4, a carpet-free main floor, an upper family room perfect for a home office or homework area for teenagers, plus more! Located a 6-minute drive to the highway or downtown Galt, offering easy access to transportation routes and amenities. Additionally, the proximity to the Grand River trails provides opportunities for an active lifestyle and outdoor recreation. (id:35360)
RE/MAX Twin City Realty Inc. Brokerage-2
385 Geddes St Street
Elora, Ontario
APPROXIMATELY $100K WORTH IN UPGRADES ON OVER HALF AN ACRE! Welcome to 385 Geddes Street in the picturesque town of Elora! This incredible newer custom Victorian style home offers 2,123 square feet of living space on the upper levels. Step inside and be delighted by the high ceilings, bay windows and stunning finishes. Be welcomed by a family room with a gas fireplace that flows seamlessly into the living/dining room. The kitchen offers plenty of cabinetry, new quartz counters, new sink and faucet, stainless steel appliances with a new gas range and bar stool seating. The entertainer's kitchen features a cozy nook with patio doors leading outside, featuring a gas range hookup. Also on the main level is an office, powder bathroom and mudroom with laundry and side entrance. Go up the grand staircase to find three bedrooms, including a primary bedroom with bay windows, a large closet and a recently updated ensuite featuring a large glass shower with two shower heads and a double sink vanity. An additional recently updated 4 piece bathroom is also upstairs for added convenience. The finished basement adds 1,330 square feet and features a large rec room with an electric fireplace, two additional bedrooms, a 3 piece bathroom and a large unfinished storage area. New pot lights, light fixtures and fresh paint throughout. Outside, enjoy your peaceful front porch with sounds of the river right across the street or step into your backyard oasis on a ½ acre lot, surrounded by mature trees and backing onto lush green space for added privacy and serenity. There is ample parking in addition to your two-car garage. This unparalleled location is minutes from all that Downtown Elora has to offer, such as cafes, a brewery, shopping, dining and the picturesque views of the Elora Gorge! Stay active on the nearby trails along the Gorge or at Elora Meadows Park and then unwind at the Elora Mill & Spa! Families will appreciate the proximity to schools. This location truly offers it all! (id:35360)
Exp Realty
319 Robert Ferrie Drive
Kitchener, Ontario
Welcome to 319 Robert Ferrie Drive where timeless elegance meets modern functionality in the heart of Kitcheners prestigious Doon South community. This meticulously maintained residence offers an exceptional lifestyle defined by space, comfort, and versatility ideal for growing and multi-generational families alike.The main level impresses with soaring 9-ft ceilings, rich hardwood flooring, and a thoughtfully designed layout featuring distinct living and family rooms, each offering a welcoming atmosphere for everyday living or entertaining. A versatile front room easily adapts as a main-floor bedroom, formal dining area or private office. The chef-inspired kitchen is the heart of the home, showcasing granite countertops, an oversized eat-in island, and abundant cabinetry flowing seamlessly into the cozy family room adorned with a gas fireplace and elegant California shutters.Upstairs, retreat to the spacious primary suite complete with a walk-in closet and luxurious 5-piece ensuite. Three additional bedrooms include a generously sized second bedroom with its own walk-in closet and cheater ensuite offering comfort, privacy, and flexibility for the whole family.The fully finished basement is designed to entertain, featuring a self-contained 1-bedroom, 1-bathroom suite ideal for in-laws, guests, or rental income alongside a large recreation area with a wet bar, fireplace, pool table, dart board, and an additional flex room perfect for a gym or fifth bedroom.Step outside to a beautifully landscaped backyard oasis, highlighted by a two-tier deck, private hot tub, and storage shed offering the perfect space to unwind or host guests. A double garage and wide driveway provide ample parking. Located just steps to Topper Woods, Groh Public School, and scenic trails, with quick access to Highway 401, Conestoga College, and a soon-to-open elementary school just 280 meters away this is a rare opportunity to own a home that truly has it all. (id:35360)
RE/MAX Real Estate Centre Inc.
40 Meadowbrook Drive
Kitchener, Ontario
Ideal Family Home with Income Potential! Welcome to 40 Meadowbrook, a beautifully updated home nestled on a quiet street—perfect for families and savvy investors alike! This spacious property features 4-car parking and sits on a huge lot with a generous backyard, ideal for entertaining or future possibilities. Enjoy peace of mind with recent upgrades including new Furnace & A/C (2024), new flooring (2024), and a fully updated basement with separate entrance, featuring a brand-new kitchen, bathroom, and appliances (all in 2024)—perfect for rental income or in-law suite. Conveniently located near high-rated schools, shopping centres, community hubs, and quick highway access, this is the kind of opportunity that doesn’t come often. (id:35360)
RE/MAX Twin City Realty Inc.
135 Golf Course Road
Conestogo, Ontario
*OPEN HOUSES: Sat, June 14th and Sun June 15th 2:00-4:00* Welcome to 135 Golf Course Road, your family’s next chapter in the exclusive & private community of Conestogo. This one owner, custom built home is situated on 0.65 acres of land overlooking agricultural fields and unobstructed views of the sunrise. Beautifully landscaped gardens and a long, laneway driveway welcome you to the 3100 square feet of living space awaiting inside. Enjoy the open concept main floor with maple wood floors and oversized windows throughout. Entertain in style and comfort! The formal sitting area leads to the spacious dining room & custom built kitchen with solid wood cabinetry and plenty of counter space. Unwind by the gas fireplace in the family room overlooking your private backyard through the sliding glass doors. Enjoy the convenience of a main floor laundry room with solid wood cabinetry and entry access to the upper level garage. The primary bedroom offers plenty of closet space and an entryway to the 4 pc bathroom. Two more well appointed bedrooms complete the main floor level. The walk out basement offers a spacious, open concept layout ideal for both relaxation by the stone fireplace and for vibrant entertaining of large groups. Enjoy the convenience of the lower level kitchen for all of your hosting needs. Work from home in the office space with a closet, or take on a new hobby in the workshop and lower level garage. Step outside and enjoy the privacy and tranquility of country living. The backyard features a walk out patio, spacious deck, a workshop with electricity, water & plenty of potential to be converted into a bunk or guest house, and driveway access to the second level garage. Outdoor adventures this summer await, as this home is just steps away from the prestigious Conestogo Golf & Country Club and the Grand River. Close to schools, the St Jacobs, Farmers Market, Conestoga Mall, the Elora Gorge, highway access and so much more! (id:35360)
Keller Williams Innovation Realty
192 Foamflower Place
Waterloo, Ontario
Welcome to 192 Foamflower Place, a stunning blend of space, style, and modern convenience. Built in 2021, this impressive all-brick two-storey home offers 5 bedrooms, 5 bathrooms, and over 4,100 sq. ft. of beautifully finished living space, perfect for growing families or those who love to entertain. Step into the grand foyer, where the spacious entryway sets the tone for the open-concept, carpet-free main floor. The expansive family room seamlessly flows into a stylish kitchen featuring dark blue accent cabinetry, a large centre island, and remote-controlled electronic blinds throughout. The sun-filled breakfast area opens to sliding doors leading to a professionally landscaped yard, complete with a fully fenced patio and saltwater pool—a private retreat for those hot summer days. Next to the kitchen is a stylish and functional mudroom with access to the double garage, equipped with an EV charger. A 2-piece powder room and a flexible front room ideal for a home office, hobby space, or playroom complete the main floor. Up the elegant wood staircase, the second floor offers four generously sized bedrooms. One of the bedrooms includes its own private ensuite bathroom, ideal for guests or older children. Two additional bedrooms share a full bathroom, offering practical comfort for siblings or family members. The primary suite is a true retreat, with plenty of space for a king-size bed and furniture, a walk-in closet, and a luxurious 5-piece ensuite. This level also features a bright open den with French doors leading to a private upper balcony, and a convenient second-floor laundry room to simplify your daily routine. The fully finished basement expands your living space with a massive rec room, a fifth bedroom or additional flex room, another full bathroom, and a large utility and storage area. From top to bottom, 192 Foamflower Place delivers premium finishes, thoughtful design, and a location that’s close to everything making it the perfect place to call home. (id:35360)
Peak Realty Ltd.
126 Cooper Street
Cambridge, Ontario
Welcome to 126 Cooper Street — a beautifully restored granite century home where timeless charm meets modern function in the heart of Hespeler Village. With nearly 3,800 sq ft of finished living space and three self-contained units, this home offers unmatched flexibility for multi-generational living, work-from-home setups, or mortgage-offsetting rental income. Inside, you’ll find soaring 8'8 ceilings, updated flooring, open-concept layouts, and stylish contemporary finishes. Each unit is bright and airy, filled with natural light, and thoughtfully designed for comfort and independence. All units have their own kitchens, bathrooms, and private outdoor spaces — making it ideal for extended families or tenants alike. The backyard is built for enjoyment: soak in the hot tub, host under the tiki bar, or relax on one of the expansive decks surrounded by mature trees and complete privacy. The oversized 2-car garage and extended driveway provide parking for 8+ vehicles, plus bonus laneway access for toys or trailers. There’s even potential to expand with a rooftop deck over the garage. Walk to Hespeler’s historic downtown — known for its cafes, restaurants, and shops — or hop on the 401 in minutes for easy commuting to KW, Guelph, Milton, or the GTA. This is your chance to own a move-in-ready century home where all the work is done — just bring your vision and enjoy the lifestyle. (id:35360)
Exp Realty

