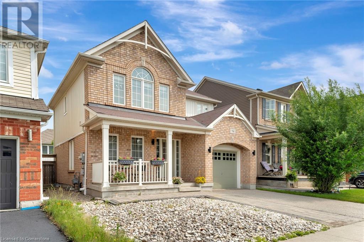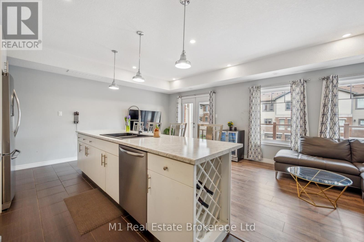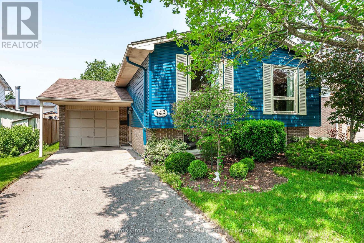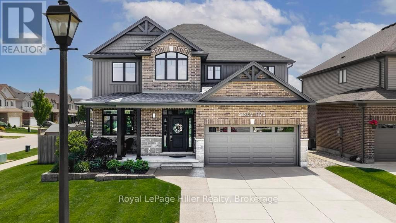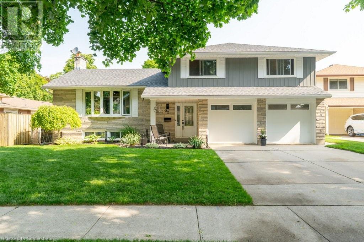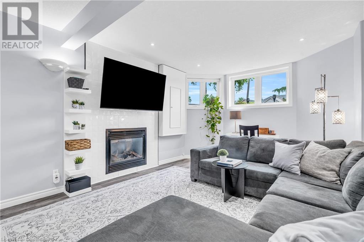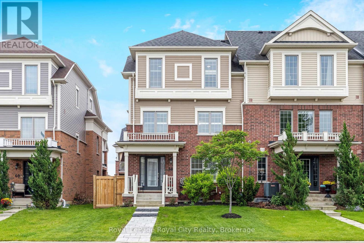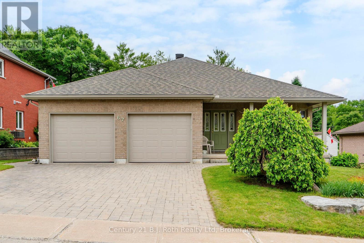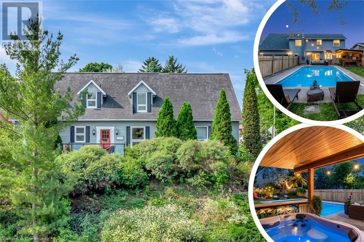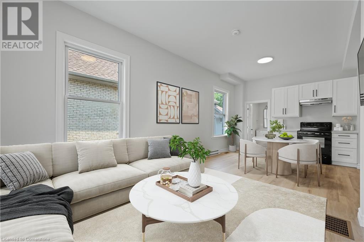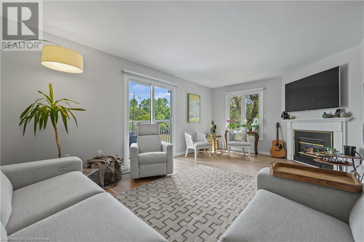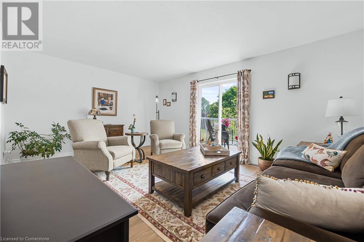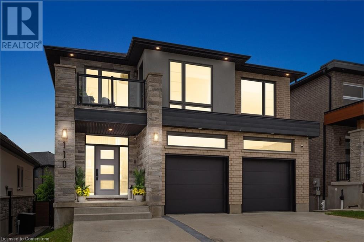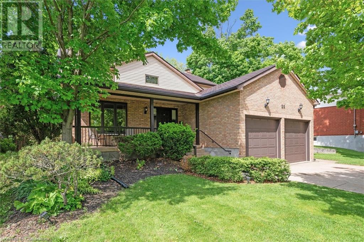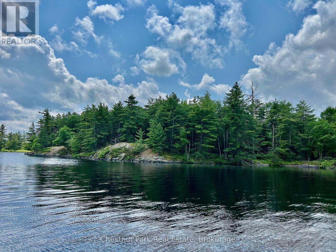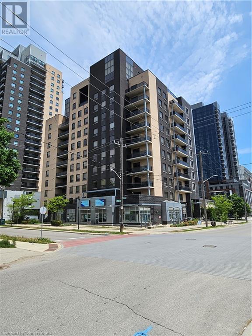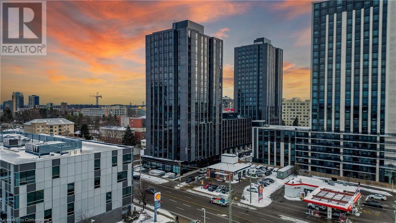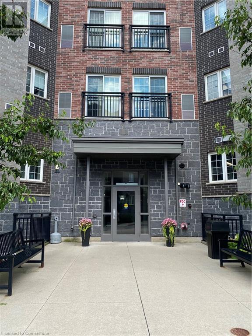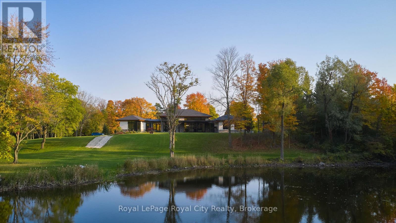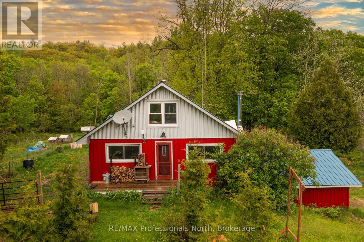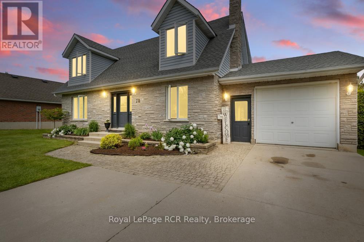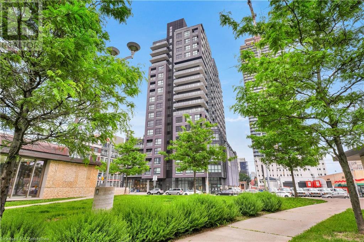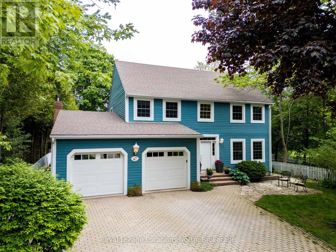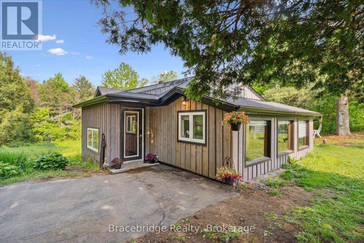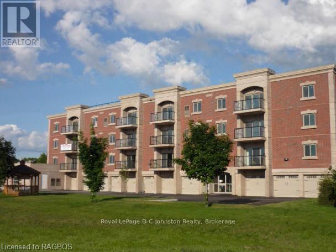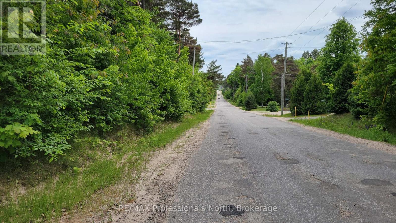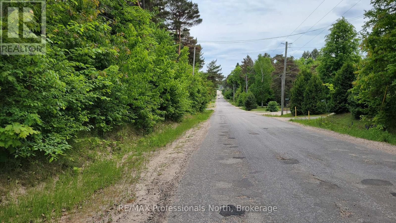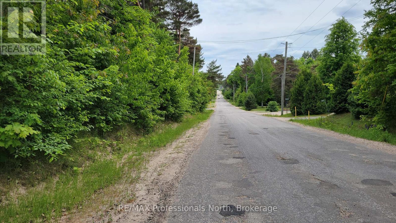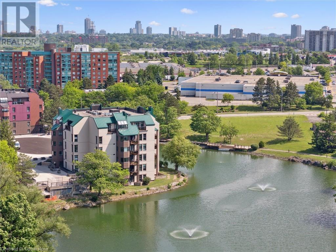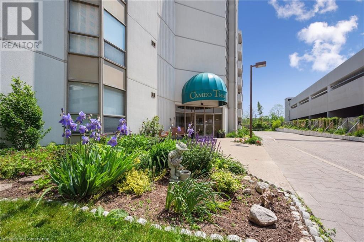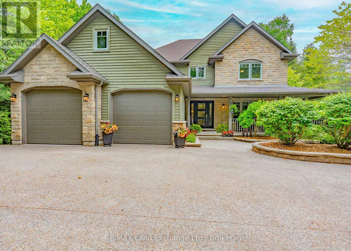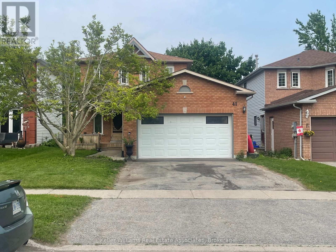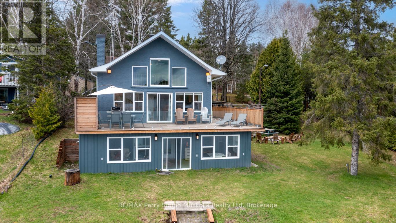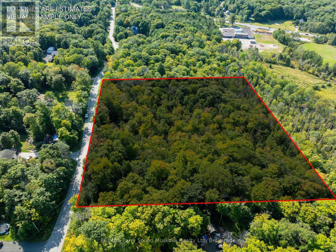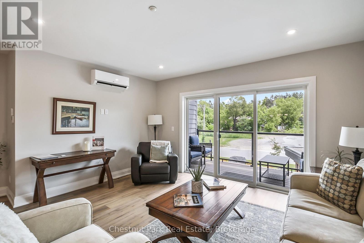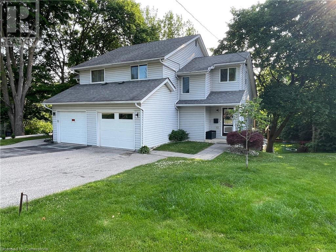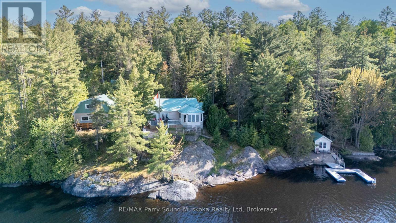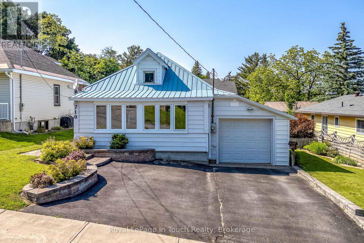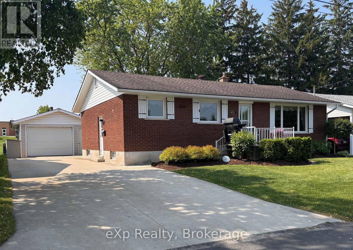616 Ontario Street
Stratford, Ontario
Looking to expand your investment portfolio or take your first step into real estate? This well-maintained detached duplex in the heart of Stratford offers immediate income potential and long-term value. Featuring two bright and spacious 1-bedroom units, each currently rented to excellent tenants at market rates. Situated on a generous lot, it boasts ample parking, a turnaround driveway, and a detached insulated garage perfect for additional storage or workshop space for the owner. Conveniently located close to shops, restaurants, public transit, and other key amenities, this duplex combines comfort, functionality, and strong rental appeal. Whether you're a seasoned investor or just getting started, this is a smart addition to any real estate portfolio. (id:35360)
RE/MAX A-B Realty Ltd
28 Barton Street
Guelph, Ontario
Fantastic opportunity to own in one of Guelph's most desired areas! This versatile raised bungalow contains a surprising amount of space! It would be a perfect investment as a rental property for students, or as a comfortable family residence. A huge driveway with double detached garage (with hydro and separate shop) and additional on street parking, 2 full bathrooms, and a (partially) finished full basement (with walkout) are rare to find in this area. Located in the gorgeous Exhibition Park neighbourhood, this home is within short walking distance to parks, schools, medical, shopping, public transit and downtown amenities. Don't miss out on this rare gem, book a showing today! ** This is a linked property.** (id:35360)
Red Brick Real Estate Brokerage Ltd.
54 Horton Walk
Cambridge, Ontario
THIS STUNNING HOME IS IN PRISTINE CONDITION AND WILL MAKE YOU WANT TO CALL THIS HESPELER BEAUTY, HOME. BEAUTIFUL HARDWOOD FLOORS THROUGHOUT, FRESHLEY PAINTED TOP TO BOTTOM WITH WALLS , DOORS, CEILINGS, TRIM AS WELL AS GARAGE DOOR AND FRONT DOOR. WHEN YOU FIRST WALK IN , YOU WILL BE IMPRESSED WITH THE LARGE FOYER AND THE OAK STAIRS AND BANNISTER. THIS FLOWS INTO A SPACIOUS DINING ROOM AND ON TO AN OPEN CONCEPT KITCHEN WITH BAR COUNTER SPACE. TO YOUR RIGHT IS AN OVERSIZED LIVING ROOM SUITABLE FOR LARGE FAMILY GATHERINGS. FOR THOSE SUMMER GET TOGETHERS WE HAVE SLIDERS OFF THE KITCHEN THAT LEADS YOU TO A LARGE DECK WITH LANDSCAPED, TREED AND FENCED YARD WITH A SIDE GATE. NEWER FRIDGE , STOVE AND DISHWASHER. ALONG WITH A BRAND NEW WASHER AND DRYER WITH A BONUS OF A NEW FURNACE IN 2024. THE BASEMENT IS FULLY INSULATED TO THE FLOOR AND JUST WAITING FOR YOU TO MAKE IT YOUR DREAM BASEMENT. GARAGE WITH DOOR OPENER, BUILT IN SHELVES. DOUBLE WIDE DRIVEWAY. LARGE FRONT PORCH FOR THOSE SUMMER NIGHTS. JUST WHEN YOU THOUGHT THIS HOME COULD NOT GET ANY BETTER, THERE IS A PARK AT THE END OF THE STREET AND 2 SCHOOLS WITHIN WALKING DISTANCE. (id:35360)
Royal LePage Crown Realty Services
34 - 39 Kay Crescent
Guelph, Ontario
2 Parking spots and a Rooftop Terrace are only 2 of the highlights of this stylish 2-Bedroom, 1.5 Bathroom Townhome in the South End of Guelph. This bright and stylish 2-bedroom townhome offers the perfect blend of comfort and contemporary design. The open-concept kitchen is a true highlight, featuring an extended breakfast bar, sleek finishes, and a charming barn door pantry for added character and storage. Upstairs, enjoy the luxury of your own private rooftop terrace, or one of the 2 other balconies, a perfect retreat for morning coffee, entertaining guests, or relaxing under the stars. With spacious bedrooms, modern bathrooms, and thoughtful touches throughout, this home is ideal for young professionals, first-time buyers, or anyone looking to enjoy low-maintenance living in a vibrant community. The home includes parking for two vehicles, a rare convenience that adds extra value and peace of mind. Located close to schools, parks, shopping, and easy commuter access. Don't miss your chance to make it yours! (id:35360)
M1 Real Estate Brokerage Ltd
142 Kenner Crescent
Stratford, Ontario
Located in a family-friendly neighbourhood close to schools, parks, transit and the farmers market, this home offers the perfect blend of comfort, tranquility and convenience. Welcome to 142 Kenner Crescent, a beautifully maintained 3-bedroom, 2-bathroom raised bungalow that delivers functionality and an abundance of natural light throughout. Move in ready and perfect for families, first-time buyers, or those looking to downsize without compromising on space. Step inside to a warm and inviting main floor featuring a sun-filled living room ideal for both comfortable everyday living and entertaining guests, as well as an eat-in kitchen with ample cabinetry. The main level also includes three spacious bedrooms each with great closet space and a full 4-piece bathroom. The primary boasts walkout access to a private backyard deck, an ideal retreat for morning coffee or summer evenings. The lower level is partially finished, offering large above-grade windows, a cozy rec room or family area, a 3-piece bathroom, and a dedicated workshop at the back perfect for hobbies or additional storage. This level also provides direct access to the attached garage, making everyday tasks even easier. Don't miss your chance to own this gem book your private showing today! (id:35360)
Sutton Group - First Choice Realty Ltd.
65 Thomas Street
Stratford, Ontario
Step into effortless elegance at 65 Thomas Street a home where every detail has been thoughtfully curated for a luxurious family living experience. Nestled in an established newer neighbourhood in the beautiful City of Stratford, this upscale, move-in-ready residence offers a seamless blend of comfort, sophistication, and modern convenience. The main level features hardwood flooring and a bright open-concept layout ideal for entertaining and everyday living. The kitchen is a true showstopper, boasting quartz countertops and built-ins, full-size side-by-side fridge/freezer, double ovens, microwave an oversized range, ample cabinetry, a pull-out pantry, and a dedicated wine and beverage station. Upstairs, the primary suite offers a peaceful retreat with dual walk-in California closets and a spa-inspired 5-piece ensuite, complete with separate vanities, a soaker tub, and a glass shower. Three additional bedrooms including one with a Murphy bed and a second-floor laundry room provide exceptional space and functionality. The impeccably finished basement showcases high-end finishes and a thoughtfully designed layout that maximizes every inch of space. Featuring a full second kitchen, a cozy fireplace, and a custom TV/media center, its perfectly suited for luxurious multi-generational living, upscale entertaining, or a private in-law suite. A professionally installed hardwired network throughout the home supports secure, high-performance work-from-home capabilities. Step outside to a professionally landscaped backyard featuring a stamped concrete patio, two-tier deck, built-in Hybrid Beachcomber hot tub with smart controls, and natural gas BBQ hook up perfect for relaxing or entertaining. The double car garage offers custom-built storage and shelving, while the entire property is enhanced by a full irrigation system and protected by proprietary security cameras. This home is move in ready for any discerning buyer. Call your realtor today to book your showing! (id:35360)
Royal LePage Hiller Realty
22 Viewmont Close
Kitchener, Ontario
Discover this beautifully maintained and extensively updated 3 bedroom, 3 bathroom sidesplit located on a quiet double cul-de-sac street in one of Stanley Park’s most sought-after neighbourhoods. Perfectly positioned near Dom Cardillo Trail, Franklin Park, and Idlewood Park Natural Area, this home offers both tranquility and outdoor recreation just steps from your door. Enjoy a short walk to neighbourhood schools and all amenities making it ideal for families. The spacious backyard features an inviting in-ground pool, a large pet-friendly fully fenced yard, and a storage shed with hydro—perfect for outdoor fun and relaxation. The beautiful tree-lined street adds exceptional curb appeal, creating a welcoming first impression. Inside you will enjoy the bright open-concept main floor layout that enhances the sense of space and flow. Recent updates include a gorgeously updated kitchen equipped with quartz counters, new cabinetry and stainless gas stove and higher end appliances. The upper level features spacious bedrooms and an incredible ensuite bathroom. This home also boasts a BRAND new roof, updated eaves, siding, windows, and concrete patio that is perfect for entertaining! 22 Viewmont Close also offers a double concrete driveway with new garage doors and an oversized garage, providing ample parking and storage. This impeccably kept home combines modern updates with classic charm, situated on one of the nicest streets in Stanley Park. Don’t miss the opportunity to make this exceptional property your new home. (id:35360)
Trilliumwest Real Estate Brokerage
33 Long Lane
Paris, Ontario
LEGAL DUPLEX | 5 BEDROOMS TOTAL WITH A LOFT | RENOVATED TOP TO BOTTOM | PARKING FOR 6 | MORTGAGE HELPER OR MULTI-GENERATIONAL LIVING! This rare, move-in ready raised ranch offers the perfect setup for multi-family living or rental income, featuring a fully legal basement apartment with its own entrance, 3 beds, 2 baths, full kitchen, and high ceilings. Upstairs you'll find 3 more bedrooms, 2 more baths, a luxurious primary suite, and a bright bonus loft space. Thoughtfully updated inside and out—this is not your average duplex. Stone counters, heated bathroom floors, crown moulding, new LVP and carpet free (with hardwood still underneath), neutral colour schemes, large addition to both floors, basement windows all above grade, 2 tiered composite deck with lighting, fan, tv mount and natural gas bbq hook up, fire pit and shed. (id:35360)
Trilliumwest Real Estate Brokerage
450 Smith Street
Wellington North, Ontario
Welcome to 450 Smith Street in the growing and charming town of Arthur! This updated 4 Bedroom, 1.5-Bathroom home is nestled on 1.3 peaceful acres on the outskirts of a small-town setting. With scenic views and plenty of space, this two-storey home offers the perfect blend of rural charm and modern comfort. Step inside to find a thoughtfully renovated interior featuring fresh finishes throughout, and an inviting layout ideal for family living. The spacious kitchen and dining area flow effortlessly into a cozy living room, while the upstairs hosts all four bedrooms perfect for growing families or those in need of a home office. Expand your living space into the Basement that has been recently finished. A large Recreation room and another bonus or games room will provide all the extra space large families require. Enjoy your morning coffee or unwind in the evenings on the brand-new front porch, and from your back deck you will be watching deer roam through your private backyard. An attached double car garage provides convenience and additional storage, while the detached workshop is perfect for hobbies and tinkering. Located under an hour from Kitchener, Waterloo, Orangeville, and Shelburne, this home offers an exceptional balance of country serenity and commuter-friendly access. Don't miss this rare opportunity to own a piece of paradise in town borders with modern updates and space to grow! (id:35360)
Exp Realty
58 Boyces Creek Court
Caledon, Ontario
Welcome to 58 Boyces Creek Court, a beautifully appointed freehold executive townhouse located in the heart of Caledon East.This home offers a thoughtful layout across three levels. The upper floor features three spacious bedrooms, including a primary suite with a walk-in closet and a 4-piece ensuite. Two additional bedrooms share a well-appointed 4-piece main bath.Upon entry, youre welcomed by a cozy rec room, perfect for a home office, play area, or additional lounge space. The main level boasts an open-concept design with a gourmet kitchen, a bright living room, and a dining area. French doors open to a large covered porchideal for year-round BBQing and entertaining.At the rear of the home, youll find a private entrance, a double-car garage, and ample parking for up to five vehicles. A unique feature of this property is the newly fenced-in side yard, designed as a dog walk but easily adaptable for storage of bikes, garden tools, or children's outdoor toys.Enjoy the charm and convenience of Caledon East, with excellent schools, quaint shops, a community sports complex with a pool and ice rinks, and nearby trails perfect for hiking and outdoor activities. (id:35360)
Royal LePage Royal City Realty
67 James Street
Penetanguishene, Ontario
All brick, custom designed by owner, well maintained, 1488 square foot bungalow. Professionally landscaped, flat backyard, no neighbours behind, with a 22 foot by 16 foot deck made of Timbertech advanced PVC (English Walnut) with Regal aluminum railing. Deck was built in 2023. A perfect spot of entertaining. Glassed, screened sunroom off kitchen. Interlocking driveway and sidewalk to front porch, back deck and stone wall at back. 200 amp service, Central vac, security system in the home. Extra plugs added throughout the home even on the outside for ease of adding holiday lights. Basement has extra high ceilings of 10 foot 6 inches and basement has a rough-in for a future washroom. The basement walls are fully insulated ready to finish to your liking. There is a cold room in the basement also. Side allowances on the house are 10 feet on one side and 13 feet on the other. This is a special bungalow. There are so many features for comfortable living. This bungalow won't last long. This location is close to parks, grocery shopping, library, churches, marinas, the waterfront park, golf courses, hospital, theatre and so much more. Book your appointment today. (id:35360)
Century 21 B.j. Roth Realty Ltd
2005 Old Mill Road
Kitchener, Ontario
Welcome to your dream retreat! This beautifully updated thoughtfully designed living space sits perched above the scenic Grand River. From the moment you arrive, you’ll fall in love with the charm, character, and luxurious touches throughout this home. Step inside the open-concept main floor full of natural light, accentuating the rich engineered hardwood flooring that flows seamlessly from room to room. The heart of the home is the show-stopping kitchen—perfectly blending modern sophistication with timeless elegance. It features gleaming quartz countertops, a sleek marble backsplash, premium stainless steel appliances including a built-in microwave, fridge, dishwasher, and gas stove—ideal for any home chef or entertainer. The kitchen opens directly into the dining area, where sliding glass doors lead to your own private backyard oasis. The professionally landscaped yard—complete with sparkling heated in-ground pool, covered hot tub and bar - a cottage in the city minutes to the 401. Back inside the main floor also has a living room with wood burning fireplace, 2-piece bath & separate office/den. Upstairs, the charm continues with 3 bedrooms, each offering plenty of natural light and closet space. The primary suite has a gorgeous ensuite bathroom designed for relaxation and rejuvenation. The fully finished basement offers even more versatility, boasting a large recreation room that’s perfect for movie nights. You’ll also find a laundry area, a 2-piece bathroom, and the potential to add a fourth bedroom, currently used as a gym. BONUS space awaits above the oversized double garage! A walk-up attic with soaring vaulted ceilings offers incredible potential for an additional living area, studio, or play room. The driveway accommodates 6+ vehicles. Enjoy serene, picturesque views every day while being just minutes from top-rated schools, major highways, and all essential amenities. Resort-style living in a prime location—this home has it all. (id:35360)
Condo Culture Inc. - Brokerage 2
41 Chestnut Street
St. Thomas, Ontario
AMAZING opportunity for anyone who is looking to have a property that features a separate in-law unit, a mortgage helper, or an investment property! This separately metered 2-unit house is brand new on the inside, from top to bottom! From the front door, step into style and comfort of the beautifully renovated 1-bedroom unit! Every inch of this unit has been thoughtfully updated, offering a modern, move-in ready space ideal for first-time buyers, downsizers, or investors. The open concept kitchen and living area features contemporary finishes, sleek cabinetry, and newer appliances—perfect for entertaining or relaxing at home. The spacious 3-piece bathroom is a true retreat, boasting stylish fixtures and a clean, modern design. With fresh finishes throughout, this unit is the perfect blend of function and flair. In addition, a charming and fully renovated 2-bedroom unit offers a perfect blend of character and modern updates. Enter through the back door into the beautifully updated kitchen, featuring contemporary finishes with lots of cabinet space and storage. From the kitchen, step into the open living room and dining area —ideal for both everyday living and entertaining. A stylish 3-piece bathroom completes the main floor. Upstairs, you’ll find two spacious bedrooms, each filled with natural light, along with a convenient 2-piece bathroom. With thoughtful renovations throughout, this home is move-in ready and full of charm. There is a parking space for the 1 bedroom unit, as well as, a shared laneway leading to the parking and a large separate garage for the back unit. Book your showing today! (id:35360)
RE/MAX Twin City Realty Inc. Brokerage-2
301 Carlow Road Unit# 43
Port Stanley, Ontario
Welcome to this beautifully designed 3-storey end unit townhome offering space, functionality, and scenic views from almost every window! The main floor welcomes you with a generous foyer and a convenient laundry room that also offers flexibility to create an additional bedroom or home office. Upstairs, the second level is the heart of the home, featuring a spacious eat-in kitchen with newer appliances, ample cabinetry, built-in storage, and a gas stove—perfect for home chefs. A sliding patio door from the kitchen leads to a private deck where BBQs are permitted, offering convenient access to the pool. Also on this level is a stylish 2-piece bathroom with a brand-new vanity and a large family room centered around a cozy gas fireplace. Another set of sliding doors opens to a private large patio that overlooks the serene waters of Kettle Creek, offering peaceful views and a relaxing atmosphere. A perfect spot to host friends and family while sitting around a fire table. The third floor of this charming townhome offers three generously sized bedrooms, providing plenty of space for family or guests. The primary bedroom is a true retreat, featuring serene views of Kettle Creek and a spacious walk-in closet for all your storage needs. A bright and updated 4-piece bathroom completes this level, showcasing a modern new vanity and a clean, fresh feel. Enjoy the comfort and style of all-new flooring throughout the home, adding a fresh, modern touch to every level. From the moment you walk in, you’ll appreciate the seamless flow and updated look that enhances each room. The complex offers an inground swimming pool. Kettle Creek Golf Course, an arena and a school are across the street and there is also a marina located adjacent to the complex to rent a dock for your boat. The beach, downtown restaurants and night life are a short walk away. Don’t miss the opportunity to make this beautifully updated townhome your own. (id:35360)
RE/MAX Twin City Realty Inc. Brokerage-2
301 Carlow Road Unit# 18
Port Stanley, Ontario
Welcome to this beautifully updated 3-storey condo townhome offering comfort, versatility, and scenic views of Kettle Creek. The main floor provides a flexible space that includes a laundry area and an additional room perfect for guest space or home office. Upstairs on the second level, you’ll find a bright eat-in kitchen featuring new countertops (2024), new appliances (2024), and sliding patio doors that open to a deck—perfect for a BBQ. A convenient 2-piece washroom and a spacious family room complete this level, with another set of patio doors leading out to a large private patio which is perfect for unwinding by the fire table overlooking peaceful Kettle Creek. The third level of this townhome offers two spacious bedrooms, each providing plenty of natural light and comfortable space for rest and relaxation. A beautiful 4-piece bathroom completes the upper floor, featuring a jacuzzi bathtub and shower. The entire home boasts brand new carpet and flooring throughout (2025), adding a fresh, modern touch. This home is set in the perfect location - walk across the street to Kettle Creek Golf Course to play a round, or walk to downtown Port Stanley and spend the day at the beach or enjoy one of the many amazing restaurants, or spend the day poolside at the community pool. There is also a marina located adjacent to the complex to rent a spot for your boat! Whether you're looking for extra living space, a place to entertain, or simply to relax and take in the view, this townhome offers it all. (id:35360)
RE/MAX Twin City Realty Inc. Brokerage-2
110 Blair Creek Drive
Kitchener, Ontario
Welcome to 110 Blair Creek Drive—where your dream home becomes reality! This stunning former Spec Home by one of the region’s award-winning builders offers exceptional curb appeal with an all-brick exterior accented by stone & stucco, & a sleek glass balcony off an upper bdrm. Offering over 3,700 sq ft of luxurious living space, this fully finished home features 5 bdrms, 5 baths & 2 full kitchens—ideal for multigenerational living or growing families. Step into a grand 2 storey entrance filled with natural light from the oversized foyer windows. The main floor impresses with 9-ft ceilings, tall doors & upgraded lighting throughout. The open-concept layout showcases a gourmet kitchen with extended-height cabinets, interior & under-cabinet lighting, glass inserts, herringbone backsplash, quartz countertops, s/s appliances including a gas stove & more! The kitchen flows seamlessly into a bright, spacious great rm with a custom floor to ceiling tiled fireplace wall & a dining area with 8-ft patio doors opening to an expansive deck. A mudroom, laundry area & a 2pc bath complete the main flr. Upstairs, two-tone HW stairs lead to a luxurious primary suite with walk-in closet & a spa-like 5-pc ensuite with freestanding tub, tiled glass shower & double quartz vanities. Bdrms 2 & 3 share a 4pc Jack & Jill bath w double vanities, while Bdrm 4 has a 3pc bath of its own & access to a private glass balcony. The professionally finished “look-out” bsmt features max sunlight through the oversized windows, a full kitchen, spacious rec rm, a bdrm, an office & an elegant 3pc bath. Enjoy the fully fenced yard with low-maintenance sleek vinyl fencing, upper deck with BBQ gas line, gazebo & a concrete pad below. With parking for 5 cars, this 6 yr-old home is move-in ready & delivers unbeatable value. All within 5 mins: Hwy 401, trails, Conestoga College, Amazon, shopping, dining & a brand-new elementary school opening this fall—this home truly has it all! Don't wait, book your showing! (id:35360)
Royal LePage Crown Realty Services
29 Hillcrest Lane
Kitchener, Ontario
Welcome home to 29 Hillcrest Lane—where family memories are waiting to be made. Tucked on a quiet cul-de-sac near the Grand River, this 4-bed, 2.5-bath home is being offered for the first time. Inside, the classic layout includes bright living + dining rooms, a cozy family room, and an eat-in kitchen with bay window, coffee bar, and walkout to a fully fenced yard built for barefoot summers. Mature trees, gardens, a patio w/ gas BBQ hookup, and drive-in gate access make it ideal for kids, pets, and weekend fun. Upstairs, the spacious primary retreat has a walk-in closet & whirlpool tub, with three more bedrooms & the 4 pc main bath just down the hall. The unfinished basement offers space to grow, with a cold room, rough-in for a 4th bath, and rec room or in-law potential. Lifetime metal roof, central air (5 yrs), interior/exterior weeping tile, central vac, water softener, and an oversized garage with loft storage. Close to great schools, parks, trails, and expressway access. A home like this doesn’t come around often—start your next chapter here! (id:35360)
Keller Williams Innovation Realty
Lot 20 - 6 Concession
Huntsville, Ontario
25 Acres of Untouched Muskoka Wilderness. Just 15 Minutes from HuntsvilleLooking for off-grid privacy, future potential, or a rustic escape? This 25-acre vacant lot offers a generous slice of natural Muskoka beauty all just 15 minutes south of downtown Huntsville.Tucked away and accessible via a seasonal road through a municipal road allowance, this property is perfect for adventurers, investors, or those seeking solitude in nature. A 4WD or AWD vehicle is strongly recommended for access. Surrounded by forest, wildlife, and quiet, this is raw land ready for your imagination whether thats camping, recreation, or long-term investment. With a price of just $69,900, it's one of the best values for this kind of acreage in the area.Please note: No services currently on site. Buyers to do their own due diligence regarding permitted uses and access. (id:35360)
RE/MAX Professionals North
152 Bennett Street E
Goderich, Ontario
Experience refined comfort in this beautifully updated 2-bedroom, 2-bathroom home perfect for first-time buyers or downsizers who appreciate quality and ease. The bright, modern interior features sleek quartz countertops, a built-in dishwasher, and central air conditioning for year-round comfort. Step outside to your private, fully fenced patio oasis, ideal for relaxing or entertaining. Enjoy added convenience with lawn care and snow removal included, a 10x10 storage shed, and parking for two. Sophisticated, low-maintenance living awaits at 152 Bennet. (id:35360)
RE/MAX Land Exchange Ltd
Part 1 Burnt Island Island
Gravenhurst, Ontario
Great opportunity to own a legacy piece of Muskoka paradise on Beautiful Kahshe Lake. Located on Burnt island, this 4.2 acre property offers 463' of granite shoreline with spectacular views of the lake. Viewing the property from the water show an area where one could build on solid granite amongst tall pine trees that would provide a natural, picturesque setting. Burnt island is the second largest island on Kahshe Lake and offers acres of crown land to explore beyond this property. Located a mere 5 mins from one of 2 marinas, Kahshe is well serviced by contractors and barge services to make your dream project a reality. Come explore this exciting opportunity today. Note: adjacent property also For Sale on MLS X2221577 for $690,000 with 912' of waterfront, 3.65 acres includes small cottage. (id:35360)
Chestnut Park Real Estate
778 Laurelwood Drive Unit# 710
Waterloo, Ontario
Stunning two bedrooms, two full baths with unobstructed views and beautiful sunsets, luxurious kitchen with plenty of cabinets for the gourmet cook, an oversized island fit for your entertainment and family gatherings. Located in the desirable Clair Hills, close to schools, trails, nature, and shopping. The building has a party room that can be used to host the bigger crowd, a lounge and media room, all can be booked free of charge. A big locker 7x5x7 and one surface parking space are included. More parking can be rented if needed. Don't wait, it is available July 8. (id:35360)
RE/MAX Real Estate Centre Inc.
8 Hickory Street W Unit# 401
Waterloo, Ontario
$3105 Gross Monthly Income with tenants covering electricity costs. This exceptional, nearly 1400 sq ft, three-bedroom suite offers contemporary student living just steps from Wilfrid Laurier University (WLU) and a short walk to the University of Waterloo. Located in a stylish, well-maintained building that students love for its vibrant, trendy atmosphere. Key features of the building include: secure bike storage, a second-floor lounge, and a fitness room. Parents will appreciate the controlled entry system (accessible via tenants' smartphones) and security cameras throughout for peace of mind. The spacious suite is designed with modern touches, featuring granite countertops and contemporary laminate flooring throughout. With high ceilings and oversized bedrooms, this is the ultimate student living space. Enjoy an in-suite laundry and tenant-controlled climate for added convenience. The primary bedroom includes a walk-in closet and a luxurious ensuite for ultimate comfort. The suite also boasts an expansive, southern-facing balcony — perfect for outdoor relaxation. This is an ideal opportunity for an investor seeking a turn-key student income property or a savvy parent who, instead of paying The Landlord, wants to Be the Landlord. The unit is has been re-leased until at least the end of August 2026. (id:35360)
Royal LePage Wolle Realty
145 Columbia Street W Unit# 1210
Waterloo, Ontario
Welcome to Society 145, a brand-new luxury condominium ideally located in the heart of Waterloo, just steps from both the University of Waterloo and Wilfrid Laurier University. This rare, spacious corner unit offers a thoughtfully designed layout with 630 square feet of contemporary living space, filled with natural light through expansive floor-to-ceiling windows. The unit is adorned with high-end finishes, including hardwood floors, quartz countertops, stylish light fixtures, and rich carpentry throughout, ensuring a sophisticated and comfortable living environment. Whether you're a student, professional, or investor, this unit caters to all, offering a versatile space with a modern kitchen featuring stainless steel appliances, ample storage, and an open-concept living area perfect for entertaining. The bedroom and den (with window) are spacious. The den offers flexibility for use as a guest room, home office, or study space. Residents of 145 Society enjoy top-tier amenities, including a state-of-the-art fitness center, yoga studio, indoor basketball court, games room with billiards, ping pong, and arcade games, as well as a movie theater and business lounge. The building also features secure entry, a 24-hour concierge, and a rooftop patio with breathtaking panoramic views of the city. The ideal blend of luxury, convenience, and modern living - a perfect choice for anyone looking to invest in one of Waterloo's best buildings. With easy access to the dining, shopping, and entertainment options, this condo offers the perfect combination of comfort, convenience, and style. Don’t miss the opportunity to own in this highly desirable location with tremendous potential for growth and appreciation in value. Embrace the best of condo living in Waterloo at 145 Society! (id:35360)
Royal LePage Wolle Realty
4 Willow Street Unit# 302
Waterloo, Ontario
Welcome to WaterPark Place, where luxury condo living meets convenience and tranquility! Designed with professionals and retirees in mind, this spacious and elegant suite offers carefree, turnkey living in a highly sought-after location. With over 1400+ square feet of thoughtfully designed space, it’s perfect for those seeking to downsize without compromising on comfort. The layout boasts two bedrooms positioned at opposite ends of the suite for enhanced privacy, making it ideal for live-work arrangements or hosting overnight guests. The master bedroom features an ensuite, two closets, and a private slider to the extensive balcony with south eastern views. The eat-in kitchen also provides balcony access, while the open-concept living/dining area includes a unique enclosed sunroom—perfect for hobbyists or a home office. Additional highlights include new luxury vinyl plank flooring throughout. Suite has been painted in the last couple of years. HVAC unit replaced in 2024. WaterPark Place pampers its residents with an array of amenities: an indoor pool, sauna, billiards room, fitness center, library, outdoor barbecue area, guest suites, and abundant visitor parking. Nestled on 3.2 acres of park-like surroundings, enjoy walking paths, ponds, and lush landscaping. With a Walk Score of 84, this location offers unparalleled convenience—steps from the LRT, Uptown Waterloo’s vibrant shops and restaurants, universities, and scenic trails. Complete with two, tandem, underground parking spots and a storage locker, this condo promises a refined lifestyle with the perfect balance of urban vibrancy and serene living. Don’t miss this opportunity—schedule your private viewing today! (id:35360)
Royal LePage Wolle Realty
5 Rittenhouse Road Unit# Ph14
Kitchener, Ontario
PENTHOUSE LIVING! MODERN 2-BEDROOM WITH PRIVATE BALCONY IN PRIME RITTENHOUSE LOCATION! Experience the best of penthouse living in this stylish and spacious 2-bedroom unit-no neighbours above you for ultimate privacy and peace! This beautiful two-bedroom unit features a private balcony and comes fully equipped with all major appliances, including an in-suite washer and dryer for your convenience. Enjoy access to great building amenities such as a social room, exercise room, and a newly designed outdoor BBQ area with benches and tables—perfect for relaxing or entertaining. Located in a prime area just minutes from Conestoga College, this home is close to shopping, restaurants, and everyday essentials. No Frills and Dollar Store are right next door, and quick access to the expressway makes commuting a breeze. (id:35360)
Red And White Realty Inc.
164 Hume Road
Puslinch, Ontario
There is simply no match for this breathtaking modern bungalow nestled on nearly 16 acres of natural beauty along prestigious Hume Road. Designed by award-winning architect Kevin Akey of AZD Associates, this custom residence blends cutting-edge architecture with serene surroundings, including two tranquil ponds, mature forest, and direct hiking trail access. Inside, smart living meets sophisticated design. A Control 4 Home Automation System gives you effortless control of lighting, security, HVAC, and more from any device. At the heart of the home, the award-winning kitchen features custom Miralis cabinetry, quartz countertops, Neolith backsplashes, Thermador refrigeration, four Gaggenau wall ovens, and a Vario induction cooktop perfect for culinary enthusiasts. The great room stuns with 15 foot ceilings, floor-to-ceiling windows, and a 20' sliding glass wall that opens to a 720 sq. ft. lanai with fully automated screens and a built-in DCS BBQ ideal for entertaining. A linear 72 inch Travis Da Vinci fireplace is just another focal point. The main floor primary suite is a peaceful retreat with pond views, a spacious walk-in closet with gorgeous millwork and spa-like ensuite. Both additional main-floor bedrooms feature pond views that emulates a serene colour painting. A floating walnut staircase leads to a lower level with a family room, home gym, 2 additional bedrooms, large 3-piece bath, and a roughed-in home theatre. Additional features include a 3-door garage with enough space for 4 vehicles, a backup generator, and a pool-prepped bay. Minutes to Guelph, Hwy 401, and only 45 minutes to Pearson Airport, this home offers both seclusion and convenience. Uniquely situated in beautiful Puslinch Township, with it's rolling terrain and mature forests, directly backing onto Starkey Hill Conservation Area with it's 90 acres of majestic hiking trails. This is a rare opportunity to own a masterfully designed estate where luxury, privacy, and natural beauty converge. (id:35360)
Royal LePage Royal City Realty
24430 Highway 35 Highway
Lake Of Bays, Ontario
RARE OPPORTUNITY to own your own LEGAL HOBBY FARM in Muskoka! Site-specific zoning on this property allows you to live your best homesteading life with animals and gardens.Charming country home located on 8.64 MAGICAL ACRES surrounded by HUNDREDS OF ACRES of crown land. Hunter/forager/homesteader's dream! Two (2) bedroom, one (1) bathroom home with an attached garage and full unfinished basement, ready for your finishing touches and room to expand. New ceramic floor tile was installed in the kitchen in October 2024. A WETT Certified wood stove is conveniently located in the main floor living room to keep you warm on those chilly winter evenings or to offset the cost of the oil furnace. The steel siding and roof are both attractive and low maintenance. Outbuildings include a barn, garden shed, and two other outbuildings for your homesteading dreams. The fenced pen outside the back door is perfect for pets and kids. A charming creek meanders down through the property from a spring-fed pond, which the property also fronts on. A 10-minute walk on the trail through the bush will bring you to the pond, a lovely spot for a skating rink in the winter, or picnic in the summer. The forest is predominantly maple bush, ideally oriented to tap trees with buckets or lines to make your own maple syrup. Access to OFSC Snowmobile trails directly across the road. Close to public access points on Lake of Bays, Goose Lake, Public school and amenities. LOW property taxes for acreage in Muskoka. Beautiful location to raise a family, small homestead, enjoy quiet country living, or even as an investment property as a short-term rental this close to Algonquin Park. The possibilities are endless here! 5-minute drive to the Village of Dwight and Irwin Memorial Public School to the North, 5 minutes to Village of Dorset to the South. 20 minutes to downtown Huntsville. 15-20 minute drive to Algonquin Provincial Park. Don't miss this opportunity to be surrounded by nature but close to amenities. (id:35360)
RE/MAX Professionals North
78 Mill Street E
Perth East, Ontario
Family dream home found! This stunning 4-bed, 4-bath Milverton gem has it all. Sprawling across nearly 1/3 of an acre, you'll love the space, the back patio perfect for summer evenings, and a finished basement offering endless possibilities. Plus, with a school just a couple minutes' walk away, mornings just got easier! It's the ideal blend of small-town charm and modern convenience. Don't miss out! (id:35360)
Royal LePage Rcr Realty
1 Victoria Street S Unit# 601
Kitchener, Ontario
Welcome to 1 Victoria – where urban living meets comfort, style, and sunset views! This bright and airy 1 bedroom, 1 bathroom corner unit offers the ultimate downtown Kitchener lifestyle with everything you need right at your doorstep. Step inside to find floor-to-ceiling windows that fill the space with natural light and showcase sweeping city views. The spacious 300 sq ft balcony is a true showstopper – perfect for sipping morning coffee, catching golden hour, or hosting friends under the stars. You’ll love the large walk-in closet in the bedroom and the smart layout gives you everything you need in a unit. Located in one of the city’s most desirable condo buildings, you’re just steps from the LRT, GO Station (with direct access to Toronto), Google, Communitech, the UW School of Pharmacy, Victoria Park, and all the amazing restaurants, shopping, and entertainment downtown Kitchener has to offer. Enjoy access to fantastic building amenities like a gym, private movie theatre, bike storage, and an outdoor terrace with communal BBQs – conveniently located just steps from your unit. Even better? Condo fees include heat, water, and internet – making downtown living not only stylish but super convenient. Whether you're a young professional, student, or investor, this unit offers the perfect blend of luxury, convenience, and vibrant city living. (id:35360)
RE/MAX Solid Gold Realty (Ii) Ltd.
47 Vera Street
Meaford, Ontario
Waterfront Living! Welcome to 47 Vera street. This private, stately Home is surrounded by trees, calming stream, Landscaped Gardens and 76' of Georgian Bay Waterfront. Situated perfectly on the 272' deep lot allowing multi-vehicle parking, sitting area, wood shed and garden space for beautiful curb appeal. The back of the home showcases the Water from the large deck off the house (2024), firepit area, perennial gardens and the shoreline deck with views of Meaford Harbour and Memorial Park. Walk into a large Foyer with closet and beautiful staircase to the second floor. Follow through to the dining room with patio doors (2024) to the deck and back yard. The living room features the best view of the yard, Bay & Stars out of the new Window (2025) and Keep warm with the New Valor Gas Fireplace (2024). The Kitchen has a Breakfast area with a view of the bay (Window 2024) and open to the cozy Den with wood burning fireplace great for entertaining. The access to the garage is just off the Laundry and Utility room and a 3 peice bath is located behind the kitchen. An office/Main floor bedroom over looks the front garden. The Second floor has 3 large bedrooms, a 4 piece bath and a Primary Suite with Walk-in closets, Gas Fireplace and 4 Piece ensuite with jacuzzi tub. The interior has been professionally painted throughout (2024) & Many trees have been removed to clean up the property. Recreation meets Daily Life here on Vera St. (id:35360)
Royal LePage Locations North
1151 Beatrice Town Line
Bracebridge, Ontario
An excellent opportunity for first-time buyers or investors this updated 3-bedroom, 1-bath home sits on just over half an acre in a quiet rural setting, only 12 minutes from Bracebridge. A number of important upgrades have been completed, including a brand new septic system in 2023. In 2022, the home saw several improvements such as a new electrical panel, updated lighting fixtures, new windows, and new flooring throughout. Efficient propane furnace for year-round comfort. A manageable lot with room to enjoy the outdoors and a location that balances country living with quick access to town amenities. (id:35360)
Bracebridge Realty
Century 21 Leading Edge Realty Inc.
308 - 221 Adelaide Street
Saugeen Shores, Ontario
Long term lease. Two Bedroom 1.5 bath apartment style condo in quiet condo building with many extras. 1241 sq. ft. of living space plus private balcony. In-unit laundry, granite countertops & stainless steel kitchen appliances, central air conditioning. Indoor parking & storage unit, fitness room, secure front door access with intercom. Communal roof top (furnished) sun deck with gas bbq, elevator, professional snow removal included. Sewer, water and condo fees included in rent. Central location very close to shopping, dining, parks, trails, beaches. References, first and last months rent required. (id:35360)
Royal LePage D C Johnston Realty
101 Albert Street
Sundridge, Ontario
Beautiful, level and dry building lot in the Twon of Sundridge. This is one of 3 side by side. (id:35360)
RE/MAX Professionals North
99 Albert Street
Sundridge, Ontario
Beautiful level and dry building lot in the town of Sundridge. This is one of 3 lots side by side. (id:35360)
RE/MAX Professionals North
103 Albert Street
Sundridge, Ontario
Beautiful level and dry building lot in Sundridge. This is one of 3 lots side by side. (id:35360)
RE/MAX Professionals North
54 Blue Springs Drive Unit# 62
Waterloo, Ontario
Top-Floor Penthouse with Spectacular Lake Views at Four Wells Lake! Welcome to this beautifully maintained 1 bed+ den, 2 bathroom penthouse suite located on the 6th floor of a quiet, well-managed building with only four units per floor. Enjoy breathtaking views of Four Wells Lake from two private balconies, along with a spacious, light-filled layout featuring Corian kitchen counters, crown moulding, and built-in appliances. The open-concept living space includes a bright kitchen, walk-in laundry room, pantry, and extra storage. The versatile den can easily be converted into a second bedroom or formal dining area. This unit includes two parking spaces conveniently located near the elevator, plus access to a residents-only car wash. Located just minutes from Conestoga Mall, the expressway, both universities, trails, tennis courts, schools, and great local restaurants, this lifestyle property offers the perfect balance of nature and city convenience. Don't miss your opportunity to own a rare penthouse suite in one of Waterloo’s most desirable communities! (id:35360)
Forest Hill Real Estate Inc. Brokerage
3267 King Street E Unit# 204
Kitchener, Ontario
Welcome to this beautifully maintained 2-bedroom, 2-bathroom condo offering comfort, convenience, and an array of amenities. The open-concept living and dining area is perfect for entertaining, featuring sliding doors that lead to a private balcony — ideal for relaxing or enjoying your morning coffee. The spacious primary bedroom is a true retreat with its cozy fireplace, inviting sitting area, large walk-in closet, and an ensuite bath. The second bedroom is perfect for guests, a home office, or family members. The modern kitchen comes fully equipped with stainless steel appliances, while the in-suite laundry/mechanical room provides added convenience and extra storage space. This quiet building offers outstanding amenities, including an indoor pool, sauna, exercise room, and a party room for hosting friends and family. Underground parking is included, keeping your vehicle safe and protected year-round. Ideally located close to major highways, public transit, and a vibrant shopping corridor — everything you need is right at your doorstep. Don’t miss the opportunity to make this exceptional condo your new home! (id:35360)
Royal LePage Wolle Realty
200 Trillium Drive
Saugeen Shores, Ontario
Welcome to 200 Trillium Drive, a custom-built home nestled on a stunning, private lot in one of Port Elgins most coveted neighbourhoods. Set back from the road and surrounded by mature trees, this 93' x 221' property offers both serenity and convenience, just a short walk to the beach, harbour, and trail systems. Built in 2007 by Berner Contracting, the home offers thoughtful design and high-end finishes throughout. The main floor features an inviting sunken living room with a gas fireplace, a bright eat-in kitchen with granite countertops, hardwood floors, a walk-in pantry, and a large island perfect for gatherings. The screened-in sunroom off the dining area provides the ideal space for seasonal relaxation. An office with built-ins, a 2-piece powder room, and a laundry/mudroom with access to the oversized double garage complete the level. Upstairs, you'll find three generous bedrooms and a cozy nursery or guest bedroom. The primary suite features a walk-in closet and luxurious 4-piece ensuite, which was recently updated and renovated with a soaker tub and separate shower. A second 5-piece bathroom serves the additional bedrooms. The finished lower level includes a spacious family room with a fireplace, a large utility/storage area, an additional 3-piece modern bathroom, and a fourth bedroom. Outdoors, enjoy the beautifully landscaped yard, fully enclosed by a black chain-link fence perfect for pets and ready for a future pool. A custom-built shed offers two separate spaces for storage, a pool change room, or a peaceful space for hobbyists. Located in a well-established neighbourhood of executive homes, this property backs onto green space and offers the privacy and tranquillity of peaceful living with all the amenities of town just minutes away. Skip the build and move into this exceptional home with room for the whole family. Check out the 3D Tour and make an appointment for an in-person visit. Some pictures have been virtually staged. (id:35360)
RE/MAX Land Exchange Ltd.
41 Penton Drive
Barrie, Ontario
Welcome to 41 Penton Dr, a beautifully maintained home in the heart of Barrie. Nestled in one of Barrie's most desirable neighbourhoods, this spacious home offer open concept main floor . Three bedrooms and a finished basement .Close to highways and major shopping and entertainment areas that Barrie has to offer. (id:35360)
Keller Williams Real Estate Associates
247 Blue Jay Road
French River, Ontario
The seller is willing to negotiate. Stunning 3 bedroom, 3.5 bathroom, fully furnished cottage on Bear Lake in Noelville, the French River area. A captivating long view and southern exposure, bathing the cottage/home in sunlight throughout the day. Situated off a year-round maintained road, this immaculate cottage, home or rental property is move-in ready. Recent upgrades, including windows, doors, bathroom, deck, glass railing, sunroom, and a new heating system with propane, stove, and pellet stove, ensure a cozy ambiance during cooler seasons. A dug well with a UV water filter system.The open concept living space features large picture windows, flooding the interior with natural light. The upper loft area has a bedroom and bathroom, while the basement level offers a versatile rec room/game room with a walkout to a covered porch, perfect for family game nights. Gentle water access and a dock provide with deeper water available off the dock. This gem is located in the quiet end of the lake. A winterized detached garage with bathroom and a loft bedroom. Potential rental income/ guest space. Convenient amenities just a short drive away. Great fishing, swimming, boating and all season activities. Whether you envision this as your forever home and home office with a view, a cozy cottage escape, or a rental investment, its mesmerizing beauty will captivate you from the moment you step through the door. (id:35360)
RE/MAX Parry Sound Muskoka Realty Ltd
14 Burnside Bridge Road
Mcdougall, Ontario
A stunning, 4.09 acre building lot on the outskirts of Parry Sound in the Township of McDougall. Located in one of the most desirable areas for residential rural homes near the Taylor subdivision area. Close to Mill lake/Mountain Basin/Portage Lake. A year-round maintained municipal road. A full lush forest for great privacy. Hydro at the road.Just minutes away from the town of Parry Sound with schools, College, shopping, theatre of the arts and hospital. Enjoy all season activities in the area. Go boating at many area lakes and Georgian Bay. ATVing, snowmobiling, hiking, ice fishing. Live rural yet be close to all necessities. Live work and play in cottage country. Click on the media arrow for video. Hst in addition to price. (id:35360)
RE/MAX Parry Sound Muskoka Realty Ltd
18 Burnside Bridge Road
Mcdougall, Ontario
A stunning, 4.9 acre building lot on the outskirts of Parry Sound in the Township of McDougall. Located in one of the most desirable areas for residential rural homes near the Taylor subdivision area. Close to Mill lake/Mountain Basin/Portage Lake. A year-round maintained municipal road. A full lush forest for great privacy. Hydro at the road. Just minutes away from the town of Parry Sound with schools, College, shopping, theatre of the arts and hospital. Enjoy all season activities in the area. Go boating at many area lakes and Georgian Bay. ATVing, snowmobiling, hiking, ice fishing. Live rural yet be close to all necessities. Live work and play in cottage country. Click on the media arrow for video. Hst in addition to price. (id:35360)
RE/MAX Parry Sound Muskoka Realty Ltd
205 - 200 Anglo Street
Bracebridge, Ontario
Carefree Condo Living on the Muskoka River Perfect for Your Next Chapter - Welcome to RiversEdge, a boutique-style condominium offering peaceful, low-maintenance living in the heart of beautiful Muskoka. This spacious 1,410 sq ft, 2-bedroom plus den suite is ideal for those looking to downsize without compromising on comfort or quality. Set in a quiet building with just 24 thoughtfully designed units, RiversEdge is perfectly situated on the banks of the Muskoka River offering scenic views and tranquil surroundings, all just a short stroll from downtown shops, restaurants, the park, and even pickleball courts.Enjoy the ease of condo living with on-site amenities including a fitness room, party room, car wash, and a lovely riverside patio, perfect for relaxing with a good book or catching up with friends on a sunny afternoon. For those who love the water, private boat docking is also available (at an additional cost).Inside Unit 205, you'll find quality finishes throughout, including hardwood floors, porcelain tile, quartz countertops, pot lighting, in-floor heating, and ductless A/Call designed for year-round comfort and timeless style. While listing photos reflect a nearly identical suite, this home is move-in ready and waiting for you.Enjoy peace of mind with secure front entry, underground parking, and private storage lockerseverything you need for a relaxed, worry-free lifestyle.Whether you're looking to simplify, travel more, or just enjoy the beauty of Muskoka every day, RiversEdge offers the perfect place to call home.Come experience what relaxed, riverside condo living can mean for you. (id:35360)
Chestnut Park Real Estate
172 Mckeand Street
Ingersoll, Ontario
This beautifully updated 2-storey semi-detached home sits on an exceptional 246 ft deep lot, offering 1,777 sq ft of finished living space with 3 bedrooms, 3 baths, an attached garage, and a walk-out lower level leading to an above-ground heated pool and a spacious backyard. The bright, open main floor features a vaulted ceiling, a newer kitchen (2019) with solid wood cabinets and full-height uppers, also access to a large deck with panoramic views. Recent updates include new vinyl flooring, trims, baseboards, fresh paint, LED lighting, USB/USB-C outlets, new doors (entrance, garage, and patio), and a brand-new full bath in the basement. The cozy lower-level family room offers walk-out access and the potential for a basement unit. Conveniently located in a quiet neighbourhood with easy access to Hwy 401, Woodstock, London, Stratford, and KW, this move-in-ready home is perfect for first-time buyers, families, or investors! (id:35360)
Smart From Home Realty Limited
667 Highway 528a Highway
French River, Ontario
A rare find on desirable French River.A large water system for seemingly endless boating & exploring. Abutting an abundance of crown land to set out for daily adventures.200 ft waterfront & over an acre.4 season home/cottage.Located off a year round maintained road with a scenic drive into the property for great privacy & stunning long water view.3 bedrooms, 2 bathroom, main floor laundry & mudroom to hang up your ATV & snowmobile attire.Head over to the wood stove to get warm cozy. Spacious, open concept living & dining area.Gaze out to the waterfront from your enclosed Muskoka room w/large picturesque windows while listening to mother natures whispering sounds & enjoying the gentle breeze.A great room to enjoy summer evenings w/family & friends.Geothermal heat/cooling water furnace in the main cottage & propane forced air in the garage.Fresh & cold drilled well water for those hot summer days.Mix of hardwood, laminate, vinyl & ceramic flooring.Work from home w/ a spectacular view.Current owners have high speed Star Link internet service.Double car winterized garage w/ finished loft for guests includes living space, small kitchenette, games area, bedroom & bathroom.Low maintenance vinyl siding & metal roof. Auto- generator.Waterfront has shallow walk in area and gradually gets deeper.Concrete steps into waterfront for pets and kids w/ deep water for swimming & docking.Sun on dock in the summer 10 am-7 pm on the deck/patio.Enjoy all season activities from your door step & a short drive to amenities, shopping & golf course. A very private & scenic area.Across the road is a trail to walk or ATV. Five finger rapids approximately 7kms from the cottage by boat.Great swimming, jump of the cliffs, safely ride the rapids in a life jacket.Under 10 min drive to boat launch. Potential rental income w/ yearly return renters.A turn-key cottage start your holiday soon! Kabota tractor with snow blower, bucket sander and grader. (id:35360)
RE/MAX Parry Sound Muskoka Realty Ltd
10 - 21 Prospect Street
Parry Sound, Ontario
Live the cottage country dream whether a home or your city getaway w/low maintenance! 2 bedroom condo with built in closets just a few steps away from the beach, trails, park & Georgian Bay. Enjoy the sunset filled skies over the Bay from your balcony ( 5'8"x11'2"). Full dining room, ensuite, laundry, master bedroom w/plenty of closet/storage space & custom built office area. Built-in cabinetry in living room & dining room. Plenty of lighting & sun in the day. New flooring installed, new bathroom vanity, toilet, flooring and all interior wall freshly painted.Access is on the second floor with stairs at the rear of the building.The Seller is a Realestate Registrant (id:35360)
RE/MAX Parry Sound Muskoka Realty Ltd
710 Bay Street
Midland, Ontario
"Discover the perfect blend of comfort and convenience in this adorable Midland home! Ideal for first-time homebuyers, retirees, or couples, this move-in-ready property presents an excellent opportunity to own a piece of the desirable Midland landscape. Featuring a durable metal roof, updated windows, and energy-efficient gas furnace with air conditioning, this home is as practical as it is charming. Enjoy the bright sunroom, cozy family room, and the convenience of an attached garage with inside entry. The partially finished basement offers potential for a recreation room or extra bedroom. Step outside to a private patio and landscaped yard perfect for outdoor enjoyment. Best of all, you're just moments from the picturesque Georgian Bay, fantastic shopping, and delicious dining options. Don't miss your chance to own this exceptional home!" ** 24 Hours Irrevocable On All Offers ** (id:35360)
Royal LePage In Touch Realty
431 4th Street
Hanover, Ontario
This neat and tidy brick bungalow sits proudly on a quiet, extra-wide residential street in a desirable area of Town. This low-maintenance home backs onto Dawnview School, making it an attractive option for young families and is also a short distance to other amenities. The main floor provides an updated, spacious eat-in kitchen with tile backsplash, loads of cabinetry and a stainless-steel appliance package (gas kitchen stove). The living room is filled with natural light from the picture window and is also generous in size. Crown moulding adds a polished touch to both kitchen and living room. Three bedrooms are found on the main floor with one conveniently converted to laundry, but hook-ups remain in the basement, should you choose to move the appliances. A well-proportioned recreation room is ideal for family fun and the adjacent spare room makes a great playroom to house the kids toys. Two more bedrooms can be found on the lower level along with a 3 pc. bathroom. An oversize utility room could house gym equipment or double as a craft room. There is no shortage of storage inside or out! The 16 x 32 ft. detached garage has a versatile structure while the 10 x 10 ft shed (with skylights) stores your garden equipment. A partially fenced lot, double concrete driveway, extended front porch in a well-established neighborhood completes this package. Whether you are a first-time Buyer, young family or retiree, this property has something for everyone! (id:35360)
Exp Realty



