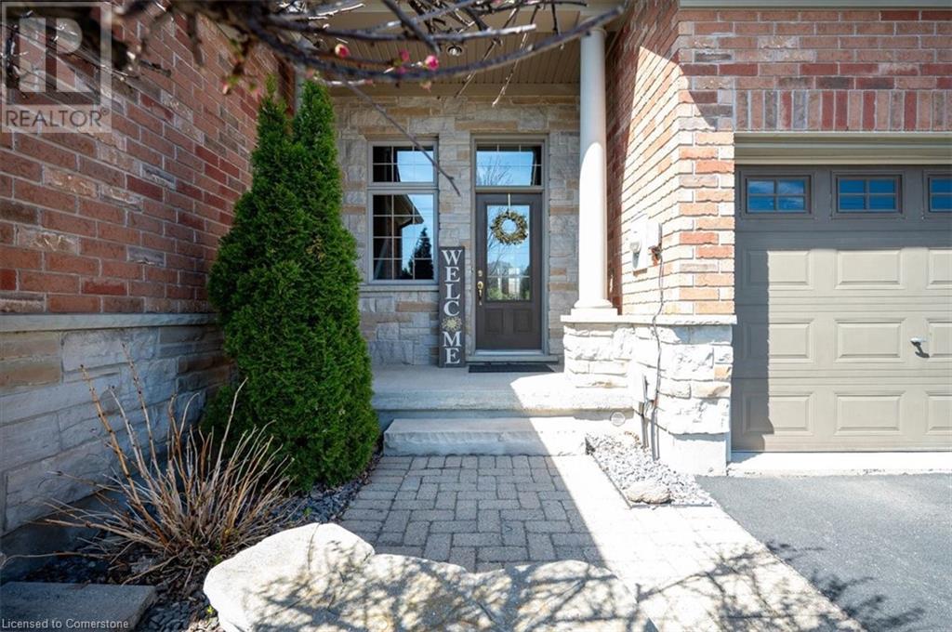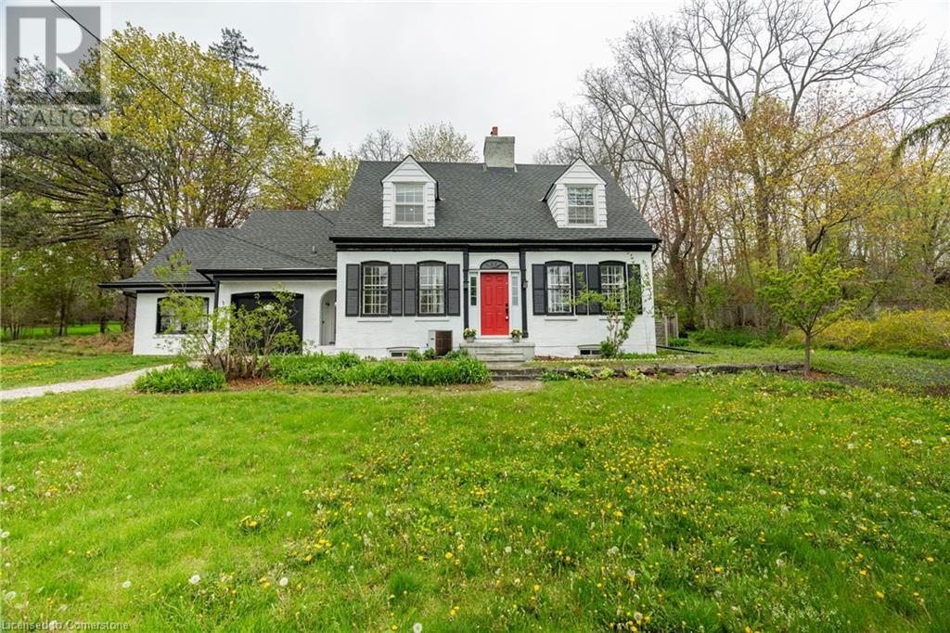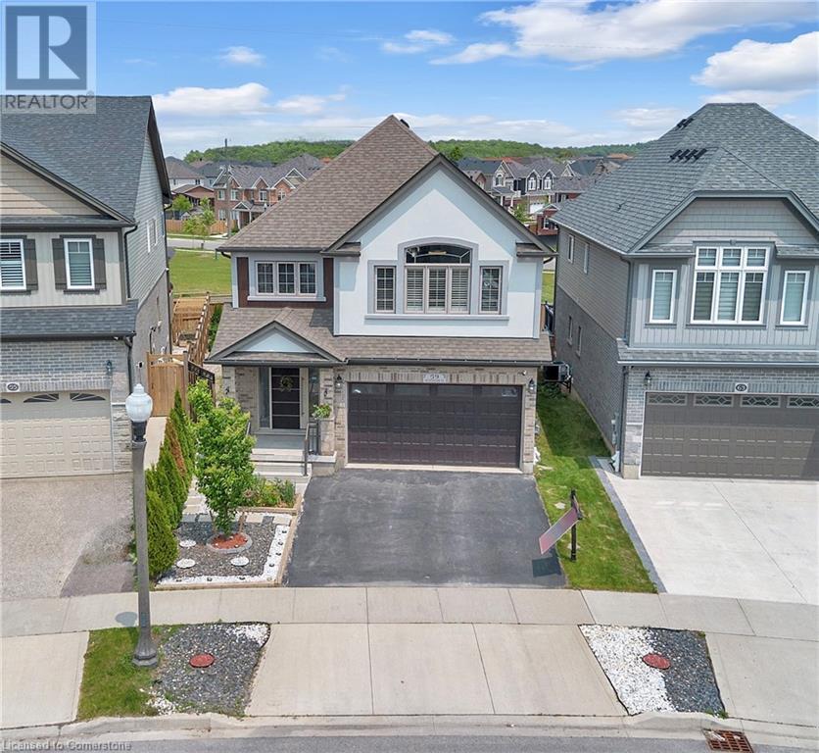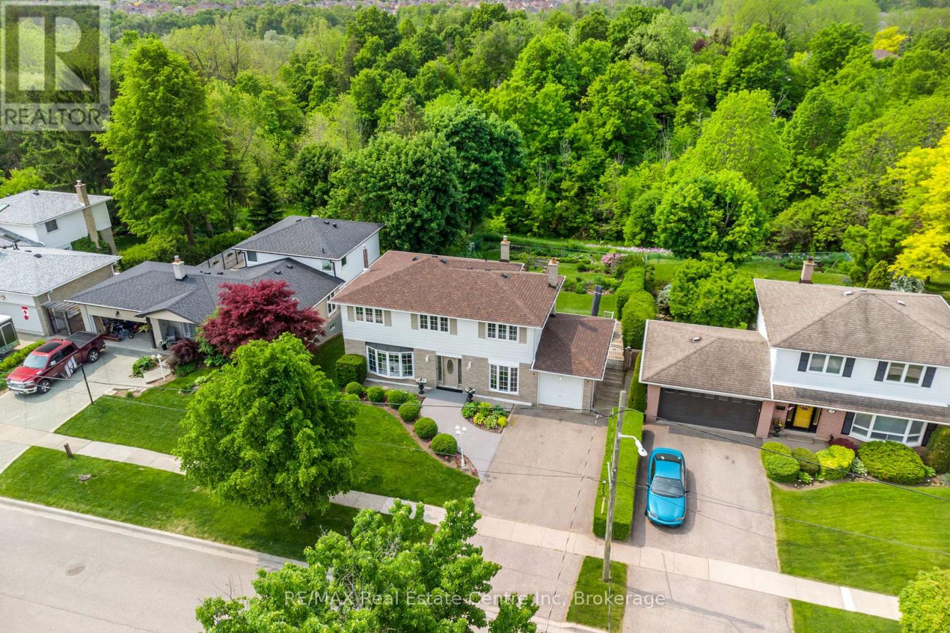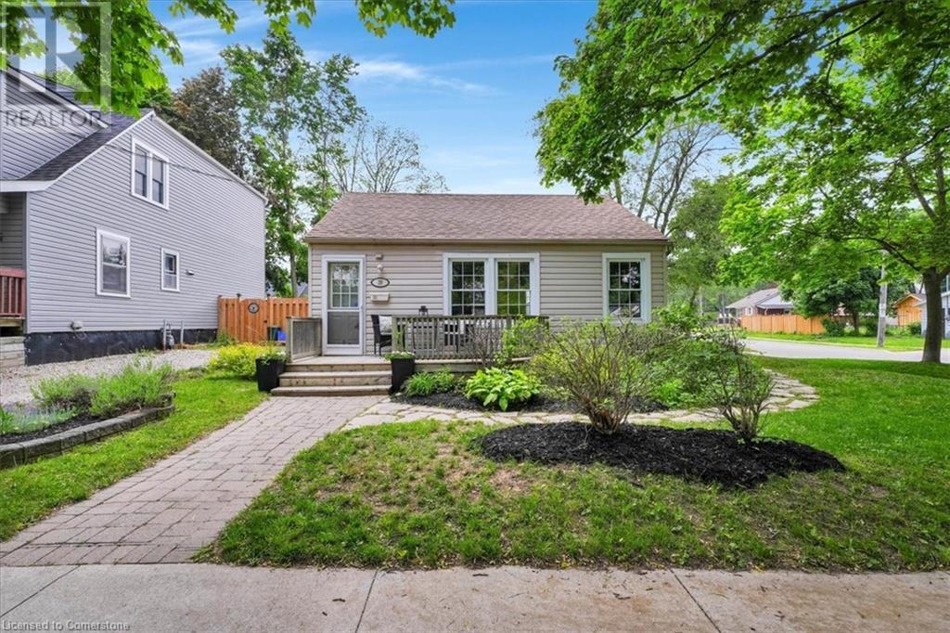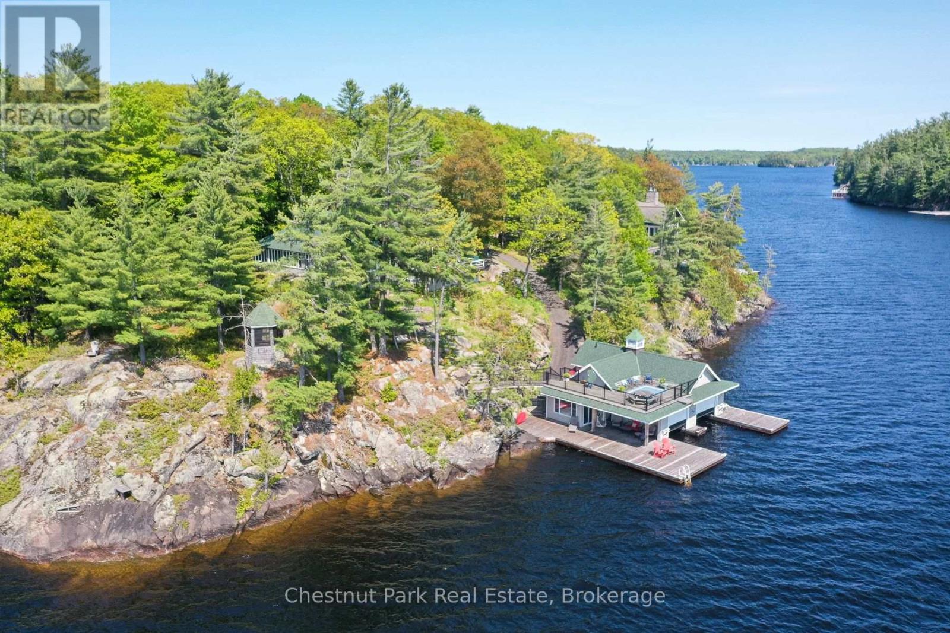342 Cundles Road W
Barrie, Ontario
Don't Miss This Wonderful Two-Storey, All-Brick Home With A Double, Attached Garage In Barrie! Offering 3 Bedrooms & 4 Bathrooms With A Fully Finished Basement, This Home Will Not Disappoint. The Main Floor Consists Of A Charming Family Room With A Cozy Gas Fireplace, 2-Piece Bathroom, Bright & Spacious Living Room, Dining Room & Kitchen With A Walkout To A Raised Deck Overlooking The Fully Fenced Backyard, Complete With Perennials & A Stone Patio. All Bedrooms Are Located Upstairs & The Primary Suite Boasts A Walk-In Closet & Modern 3-Pc Ensuite Bath With A Luxurious Walk-In Shower. The Basement Is Set Up Perfectly For Entertaining With A Built-In Bar Area, Rec-Room, 2-Piece Powder Room, Laundry Room & Storage. New Furnace & AC Installed In August 2021. New Windows, Garage Doors & Front Door In 2016. New Roof In 2014. This Peaceful, Well-Kept & Family-Friendly Neighbourhood Is The Perfect Location For Young & Growing Families. In Close Proximity To Schools, Shopping, RVH Hospital, Georgian Mall, Parks, Highway 400 & More!! Bring Your Own Finishing Touches & Make This House Your Home! (id:35360)
Century 21 B.j. Roth Realty Ltd.
11 Caribbean Drive
Wasaga Beach, Ontario
Versatile 4-Level Back split with Income Potential! This well-maintained three-bedroom back split offers a fantastic opportunity for multi-generational living or investment. The main level features a large open-concept kitchen and living room perfect for entertaining and everyday comfort. Three bedrooms and a full bath. The walk-out lower level is currently configured as an open-concept in-law suite with two bedrooms, a full bath, and its own laundry. Currently rented at $1,650/month, the tenant is willing to stay on or vacate with 60 days notice, offering flexibility for the new owner. Outside, enjoy a fully fenced backyard, detached single-car garage, and plenty of space for family or tenants to enjoy. With separate laundry for each living space and a layout that promotes privacy and functionality, this home is ideal for extended families or savvy investors.Don't miss this great opportunity in a home that truly adapts to your needs! (id:35360)
RE/MAX By The Bay Brokerage
172 6th Avenue E
Owen Sound, Ontario
Nestled on a quiet cul-de-sac in a sought-after neighbourhood, this beautifully maintained 3+1 bedroom, 3 full bathroom side-split home offers space, comfort, and a ravine lot setting. The attached garage and interlock driveway provide ample parking, while the fully fenced backyard backs onto serene greenspace, perfect for kids, pets, and private outdoor enjoyment. Inside, the home has been lovingly cared for and is now ready for it's next family to enjoy it and add their touch. The spacious layout includes three bedrooms on the upper level including a primary suite with french doors leading to a Juliette balcony, a 3pc en-suite and double closets, a bright main living area, and a finished lower level with an additional bedroom, full bath, and versatile rec space ideal for guests, a home office, or multi generational living. Located in a fantastic part of town close to parks, schools, and amenities, this home checks all the boxes for families or anyone looking for a peaceful retreat in a prime location. (id:35360)
Sutton-Sound Realty
191 Kent Street
Mitchell, Ontario
**Charming 3-Bedroom Bungalow with Dream Garage & Spacious Yard!** Welcome to this beautifully updated 3-bedroom bungalow offering the perfect blend of country charm and modern convenience. Thoughtfully maintained and move-in ready, this home is ideal for families, hobbyists, or anyone seeking space and comfort. Inside, you'll find new flooring throughout the main level and basement, adding a fresh, modern feel to the living spaces. Built-in cabinets provide an abundance of storage, keeping your home organized and clutter-free. The kitchen features new windows that offer lovely views of the landscaped front yard, filling the space with natural light and a touch of serenity. Downstairs, the finished basement offers additional living space, perfect for a rec room, home office, or guest area—tailored to suit your needs. Step outside to a large, private, fully fenced yard—an ideal setting for entertaining, gardening, or securely parking your trailer or RV. The insulated tandem garage is a true handyman’s dream, with space for two vehicles, a solid built-in workbench, and a heater for year-round use. Located in a peaceful small town, you’ll enjoy the benefits of quiet country living with the convenience of local schools (elementary to high school), several churches, and friendly community vibes. Don’t miss this rare opportunity to own a home that truly has it all—inside and out! (id:35360)
RE/MAX Real Estate Centre Inc.
285 Doon South Drive
Kitchener, Ontario
Welcome to this beautifully maintained 3-bedroom, 4-bathroom freehold townhome, offering nearly 1,900 sq ft of stylish living space above grade, plus a fully finished basement — perfect for additional living, entertaining, or guest space. Located in the highly sought-after Doon area, this home features a bright and open-concept carpet-free main floor ideal for modern living, complete with tasteful finishes throughout. Upstairs, you'll find a versatile loft area that connects to three generously sized bedrooms, including a primary suite with ensuite bath. The basement extends the living area with a large rec room, full bathroom, and plenty of storage, including a cold cellar— a great option for a home gym or media room. Enjoy the convenience of a double car garage with a man door leading directly to a fully fenced backyard — perfect for kids, pets, or summer gatherings. Just minutes from top-rated schools, shopping, parks, and quick access to Highway 401, this home blends comfort, style, and unbeatable location. Don’t miss your chance to own in one of Kitchener’s most vibrant communities! (id:35360)
RE/MAX Twin City Realty Inc.
456 Fountain Street S
Cambridge, Ontario
Welcome to 456 Fountain Street South — a spacious, character-filled family home set on an impressive ½-acre lot with a private pond in the heart of Preston, Cambridge. This charming detached home offers nearly 2,300 sq ft of finished living space, including four bedrooms, three bathrooms, and a bright, functional layout ideal for families or multi-generational living. The primary bedroom is a true retreat, featuring a large attached bonus room perfect as a walk-in closet, office, or private sitting area. One of the closets even leads discreetly to a third bathroom and fourth bedroom—an unexpected and practical touch. The kitchen is equipped with quartz countertops and stainless steel appliances, opening to a sun-filled living room. Just off the living area, you’ll find a cozy sunroom—perfect for enjoying your morning coffee or unwinding with a good book. The home has been freshly painted with new flooring added in 2025, making it move-in ready. Outside, enjoy the serenity of your own private pond, mature trees, and plenty of space to relax, garden, or entertain on the 100 x 252 ft lot. Commuters will love the quick access to Highway 401, and the short drive to Kitchener, Conestoga College, schools, parks, and trails makes this location unbeatable. With parking for six and immediate possession available, this is a rare opportunity to own a private oasis with space, charm, and convenience. (id:35360)
Red And White Realty Inc.
129 Langlaw Drive
Cambridge, Ontario
Your Dream Summer Retreat! Absolutely Stunning, Fully Renovated Home!Why drive to the cottage when your own private escape is waiting in your backyard! This immaculate 4-bedroom, 3-bathroom home is more than just move-in ready . It is your personal resort, designed for summer living at its finest.Tucked away on a quiet street beside scenic walking trails, this property offers rare Muskoka-like tranquility just minutes from city conveniences. Step outside and be wowed by a fully redesigned outdoor paradise (2023) featuring a heated saltwater above-ground pool, newer hot tub, and professionally landscaped gardens with ambient lighting. The showstopper - A custom-built covered pavilion with a stone fireplace, ceiling fan, with full electrical capabilities - perfect for lounging on hot summer days or entertaining under the stars.Inside, the luxury continues with high-end flooring, a beautifully finished basement, and a custom kitchen outfitted with 2023 appliances. Triple-pane windows, custom doors, and quality finishes throughout ensure comfort and style year-round. Major upgrades include new garage doors, a 200-amp panel (2023), newer furnace and A/C, and re-insulated attic (2022).This home checks every boxand then some. Whether you are hosting a backyard party, enjoying a quiet morning coffee by the pool, or relaxing in the hot tub after a long day, this is the ultimate summer sanctuary (id:35360)
RE/MAX Twin City Realty Inc. Brokerage-2
RE/MAX Twin City Realty Inc.
515a Rosemeadow Crescent
Waterloo, Ontario
Open house Sunday June 22nd from 2-4pm Welcome to this beautiful family home linked only at foundation level, in the mature sought after subdivision of Westvale in Waterloo This 4 bedrooms, 2 1/2 bathrooms offers comfortable layout with approx 1800 sq ft of finished living space . Enjoy the warm, entertaining & welcoming spaces on all levels. Carpet free main floor, updated vinyl windows throughout, A/C & Furnace replaced in (2013) & tankless hot Water heater rent-to-own (2021). The walkout basement has updated 3 pc bathroom (2022), fully fenced yard and well landscaped front yard with poured concrete steps & large tiles along one side plus. Updated kitchen cupboards (2019) with Granite counters, stylish & modern backsplash and Stainless Steel Appliances (dishwasher 2019). Cozy living room with bright bay window overlooking yard, dining room with sliders to deck suitable for afternoon tea-time or evening bbq. This freshly painted home (2025) combines comfort, style & a functional layout making it a suitable family living choice. Near schools, parks, Ira Needles famous board walk with medical centre, movie theater, shopping, restaurants and all amenities. Short driving distance to Costco and Walmart. Make it your home this summer. Shows AAA (id:35360)
RE/MAX Twin City Realty Inc.
59 Netherwood Road
Kitchener, Ontario
Presenting 59 Netherwood Rd.-an executive, Oversized pie shaped ravine-lot home backing directly onto a park, located in one of Kitchener's most sought-after family neighborhoods. Offering 5 bedrooms, 4 bathrooms, and over 3,500 sq. ft. of finished living space (2,556 sq. ft. above grade 1,029 sq. ft. in the professionally finished lookout basement), this property is the perfect blend of comfort, sophistication, and functionality. Step inside to find soaring 11-foot vaulted ceilings with built-in speakers in the family room, rich hardwood flooring, and elegant luxury tile. The chef-inspired kitchen is a true showpiece, complete with quartz countertops, a full-slab quartz backsplash, stainless steel appliances, a designer feature wall, and a spacious open-concept layout ideal for both family living and entertaining. The fully finished basement offers exceptional versatility, featuring a large recreation room, an additional bedroom, and a stylish 3-piece bath-all enhanced by oversized lookout windows that flood the space with natural light. Situated on an oversized pie-shaped lot with no rear neighbors, the backyard is a private oasis with a custom extended deck-perfect for hosting summer gatherings or simply relaxing in peace. Additional highlights include: a double-car garage with a double-wide driveway, upgraded 200-amp service, custom front entryway, coffered ceilings, California shutters, pot lights throughout, security camera system, and more. Minutes from top-rated schools, scenic parks and trails, shopping, restaurants, Conestoga College, golf courses, and Highway 401-this is a rare opportunity to own a turnkey home in an unbeatable location. (id:35360)
Homelife Miracle Realty Ltd.
29 Stockman Crescent
Halton Hills, Ontario
Welcome to 29 Stockman Crescent, Halton Hills where nature meets comfort in this beautifully maintained family home backing onto serene conservation land. Nestled in a quiet, family-friendly neighbourhood, this 4-bedroom, 2.5-bathroom home offers the perfect blend of space, privacy, and natural beauty. Step inside and be greeted by a bright and functional layout offering 1,870 square feet of living space above grade. The main floor features a spacious living and dining area, a well-appointed eat-in kitchen with ample cabinetry, ideal for everyday living and effortless entertaining. Large windows at the back of the home frame picturesque views of the lush conservation area your own private retreat. Upstairs, you'll find four generously sized bedrooms, including a primary suite with a 3-piece ensuite and ample closet space. The additional bedrooms offer flexibility for growing families, home offices, or guest accommodations. Enjoy the convenience of a 1-car garage, a private backyard perfect for relaxing or entertaining, and the peace of mind that comes with living steps away from protected green space. Located close to parks, schools, and all the amenities Halton Hills has to offer, this home presents an incredible opportunity to live in harmony with nature without sacrificing urban convenience. Don't miss your chance to call this peaceful and spacious retreat your new home. (id:35360)
RE/MAX Real Estate Centre Inc
39 Brant Crescent
Kitchener, Ontario
Cute as a button - 2 bedroom bungalow by St. Mary’s hospital. An historic neighbourhood with quiet tree lined streets. The large yard is fenced with a couple of sheds and a fantastic deck. Carpet-free with brand new paint, updated kitchen and bath, brand new hi -efficient gas furnace, updated electrical panel, vinyl windows and siding. There are 2 bedrooms, a generous living room and well appointed kitchen. Only a few blocks from St. Mary’s Hospital and a short walk to the Harry Class municipal pool and soccer fields. Easy access to the expressway. Double wide drive and lots of parking. Its move-in ready. (id:35360)
RE/MAX Twin City Realty Inc.
8 - 1869 Muskoka 118 Road W
Muskoka Lakes, Ontario
** MUST SEE PROPERTY FEATURE IN 2025 HIDEAWAYS MAGAZINE ** Step into a piece of Muskoka history with this enchanting early 1900s lakefront cottage, blending timeless charm with incredible functionality across a sprawling and private waterfront property. With long lake views, western exposure, and nightly sunsets that never disappoint, this is a true four-season retreat or summer family compound with room for all. The main cottage offers four bedrooms, two full bathrooms, and a bonus loft that is sure to be a family favourite. This upper level open-concept space includes a bright and airy games area, cozy recreation room with a walk-out to a small balcony overlooking the lake, and a sleeping nook with three twin beds - perfect for kids, guests, or overflow sleeping arrangements. At the waters edge you will find a rare two-slip boathouse with a generous upper deck sitting area for lakeside lounging. Inside, a cleverly designed slip-level bedroom opens directly onto the lower lakeside decking, making it a magical guest space or private hideaway. The boathouse also features a convenient 3-piece bathroom, allowing for comfortable, self-contained living right at the shore. The beautifully landscaped grounds include a charming gazebo set just feet from the water, offering the perfect spot to sip morning coffee or enjoy cocktail hour at sunset. Behind the cottage, a spacious workshop presents endless possibilities - whether as a hobbyists dream space or easily converted into a lakeside bunkie. An additional storage shed located near the parking area ensures practical storage for seasonal gear and outdoor essentials. With ample parking for 6-8 vehicles, this property is well-equipped for entertaining friends and hosting extended family. Offering character, space, and a classic Muskoka cottage feel - combined with modern-day conveniences - this rare offering captures the very best of lakefront living. Continue to Use, Renovate or Rebuild to suit your needs - but see it soon! (id:35360)
Chestnut Park Real Estate





