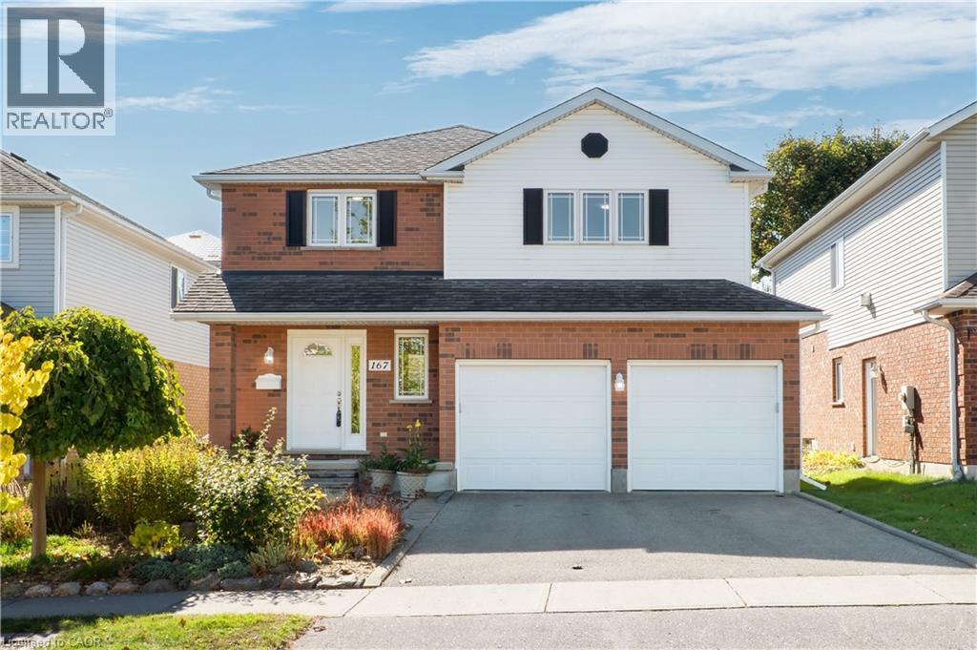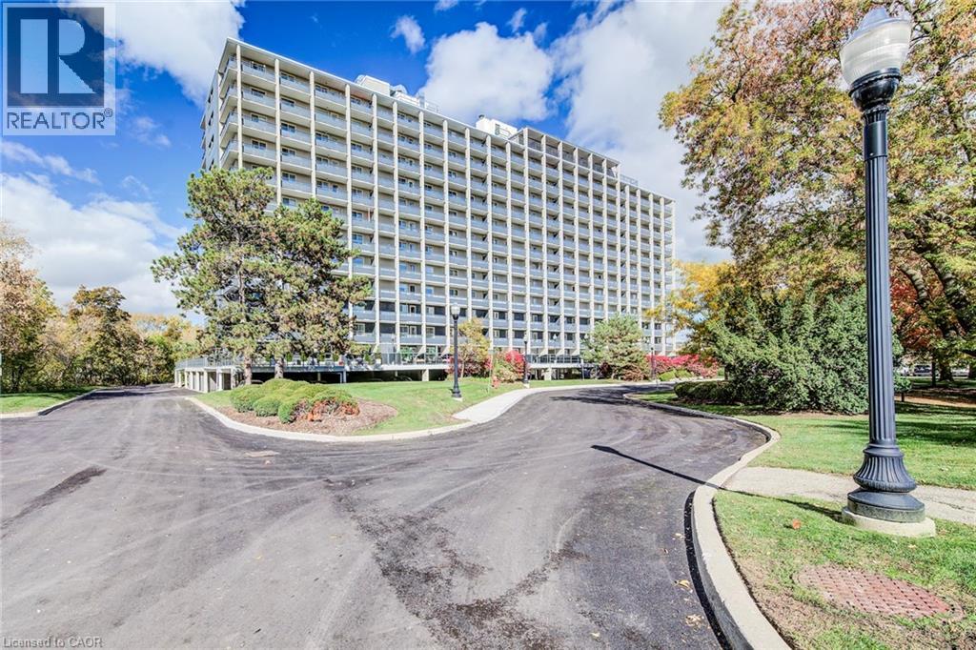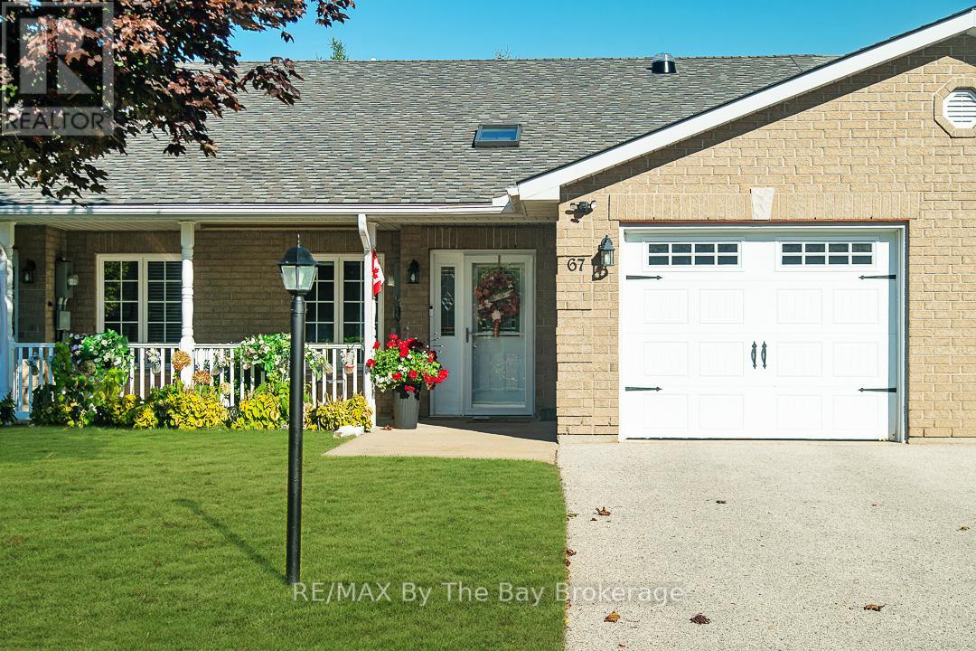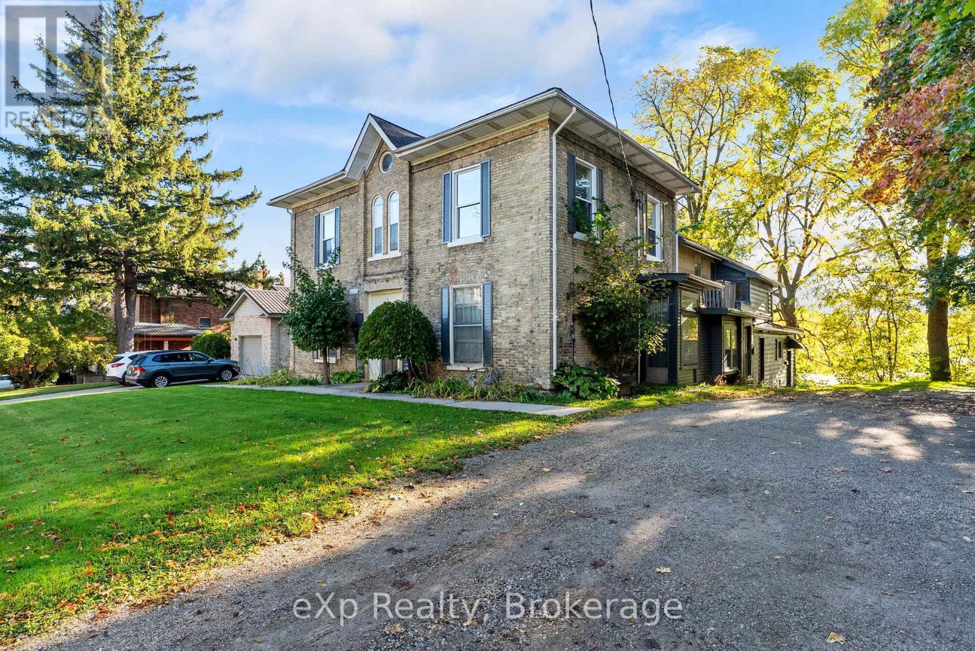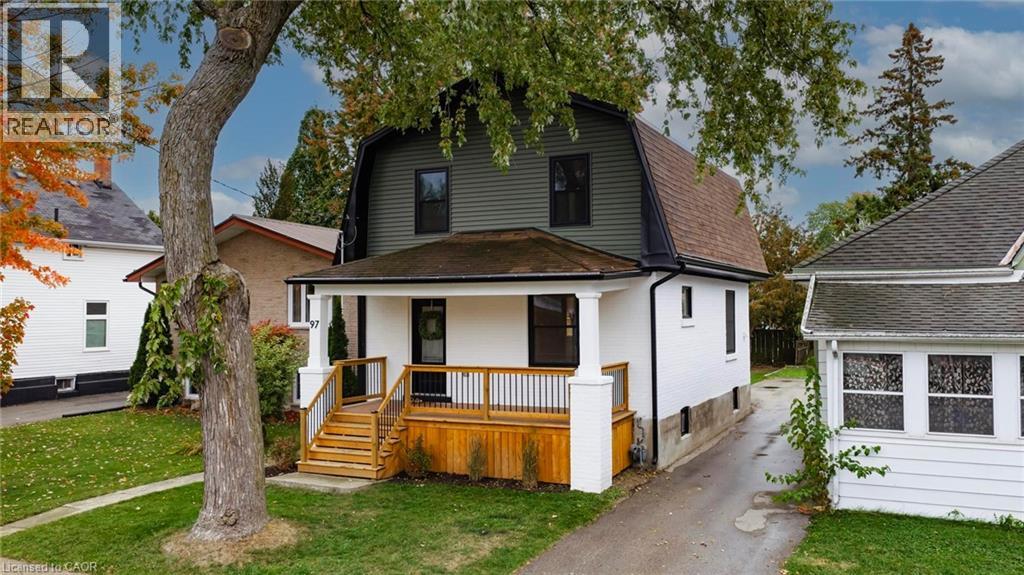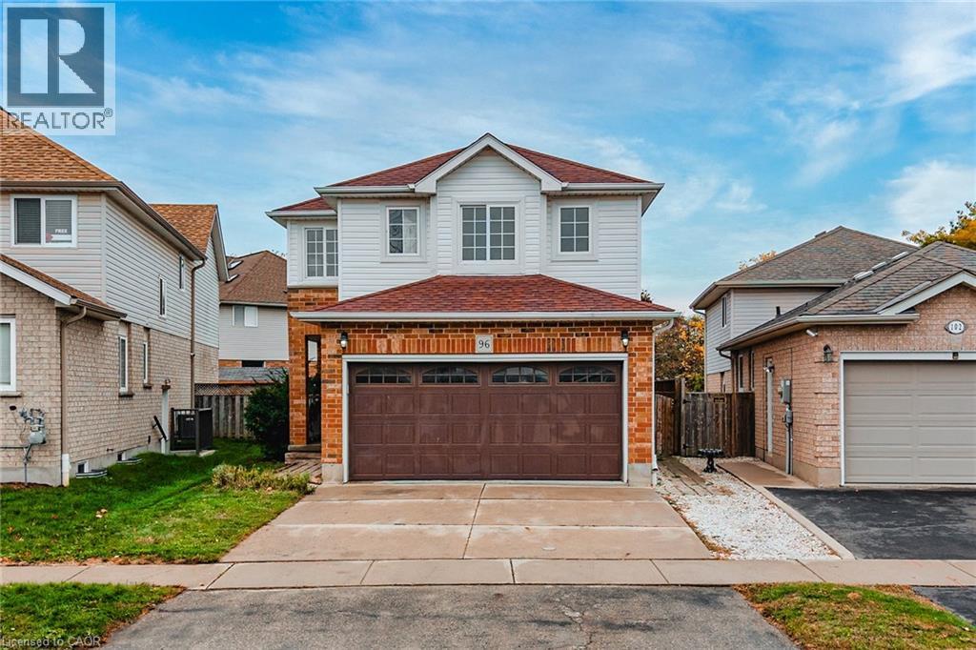113 Aspen Way
Blue Mountains, Ontario
Craigleith - Extensively renovated, approx. 4,444 sq.ft of living space, this 4-bedroom and 3.5-bathroom home is just steps away from Craigleith and Alpine ski clubs. This home features an open concept kitchen/living area, and a dining room with an impressive 18-foot cathedral ceiling, hardwood flooring throughout, Italian porcelain tiles in the laundry and bathrooms, main floor primary suite with a large walk-in closet and custom cabinetry. The second floor includes 2-bedrooms, a bathroom, and a loft overlooking the dining room. The lower level offers an additional bedroom, bathroom, rec-room, and a bonus flex room with a gas fireplace. The property is beautifully landscaped with river rocks and low-maintenance gardens, and features a large two-level cedar deck with a saltwater hot tub. Close to skiing, golf, cycling, Georgian Bay,Georgian Trail and all the areas amenities. (id:35360)
Royal LePage Locations North
6 Princess Ann Circle
St. Catharines, Ontario
Terrific turn-key bungalow with attached garage, ideally situated on a quiet cul-de-sac in one of the South End's most desirable neighbourhoods. Enjoy the convenience of living minutes to the Pen Centre, Brock University (bus stop only a 2-minute walk), downtown core, restaurants, shops, public transit, walking trails, and so much more. Lovingly cared for and tastefully updated, this home offers a spacious, flexible layout that's as versatile as it is inviting—perfect for investors, first-time buyers, extended family or downsizers alike. The main level features 3 bedrooms, 1 bath, separate laundry, crown moldings, and open-concept living and dining areas that walk out to a deck and private backyard oasis. Recent updates include modern vinyl wood flooring throughout (2025) and a fabulous new kitchen (2025) making it feel brand new. The lower level in-law suite was professionally finished in 2020 and is currently rented to an excellent AAA tenant. It includes 2 bedrooms, 1 bath, its own entrance, 3 bright egress windows (2020), separate laundry, and ample storage. Prefer to occupy the whole home? The layout allows for an easy conversion, offering great flexibility for the future. With major updates complete- furnace and A/C (2020), this home is truly move-in ready-ensuring peace of mind and minimal maintenance costs. Whether you’re seeking a smart income property, a mortgage helper, or a comfortable family home, this one checks every box. Call Tina today! (id:35360)
Ch Real Estate Corp.
167 Bridgewater Crescent
Waterloo, Ontario
Welcome to 167 Bridgewater Crescent! This charming 4-bedroom, 4-bathroom (2 full, 2 half) family home offers the perfect blend of warmth, convenience, and thoughtful updates. With a double-car garage including a L2 EV charging port, carpet-free interior, finished basement, and a backyard built for enjoying, this move-in-ready home in one of Waterloo’s most desirable locations will have you smiling. Check out our TOP 6 reasons why this home could be the one for you! #6: DESIRABLE WESTVALE: You’re minutes from The Boardwalk shopping centre — home to restaurants, groceries, boutiques, and entertainment — plus quick access to schools, trails, and the Expressway. #5: BRIGHT MAIN FLOOR: The carpet-free main floor welcomes you with a spacious foyer & powder room, leading into a bright, open layout with hardwood flooring. #4: KITCHEN & DINING: The kitchen offers stainless steel appliances, including a gas cooktop, abundant cabinetry, and a bright dinette with walkout to the deck. For formal occasions, enjoy the separate dining room, designed for family dinners and gatherings with friends. #3: PRIVATE BACKYARD RETREAT: Step outside to the beautifully landscaped and low-maintenance backyard with a motorized awning. Mature greenery provides privacy, while the spacious deck is ideal for BBQs or entertaining guests. With minimal grass to maintain, the space balances beauty and ease. #2: BEDROOMS & BATHROOMS: Upstairs, the carpet-free second level offers 4 spacious bedrooms with neutral luxury vinyl flooring to complement any décor. The primary suite features French doors, dual closets, and an updated 4-pc ensuite with double sinks, and a walk-in shower. The updated main 4-piece bath includes a shower/tub combo. #1: FINISHED BASEMENT: The updated luxury vinyl flooring continues downstairs, where there's a bright rec room with built-in shelving and cabinetry. There's also a workshop that could be converted into a small bedroom, a laundry room, and a 2-piece bathroom. (id:35360)
RE/MAX Twin City Realty Inc.
58 Bridgeport Road E Unit# 202
Waterloo, Ontario
Comfortable Spacious Living Steps to Uptown Waterloo! Welcome to unit 202 at Black Willow Condominiums. This tastefully updated three bedroom, one and a half bathroom corner unit is truly move-in ready. Entering this bright, naturally lit unit, you can feel the spaciousness and well-laid-out floor plan. The living room enjoys a large window and immediate access to the expansive wrap-around balcony. The dining area flows just beyond the living room with direct access to the kitchen, and is large enough for a big dining table to host family and friends. The kitchen offers well-conditioned wood cabinetry, good counterspace and lots of drawers and cupboards. Recent updates include innovative storage solutions in the large walk-in pantry, which features a beautiful barn door. Down the hallway is the three-piece bathroom with a large step-in shower with glass sliding doors. Two good-sized bedrooms face the rear of the condo, featuring large closets and updated sliding doors. The primary bedroom is suitable for a king-sized bed and furniture without feeling cramped. Crack open the window to hear the peaceful trickling sounds of Laurel Creek, which runs along the property. You will also love the newly created closet with solid wood built-in shelving just before you enter the modern, tastefully updated ensuite bath. New luxury vinyl flooring with timeless warm undertones is noticeable throughout the unit. The building has onsite laundry facilities, a fitness centre, a library and a party room. This location enjoys a 93 walk score offering proper convenience close to all shopping needs, park spaces, public transit and quick access to the expressway. If you have been waiting for a turnkey-ready condo that doesn't skimp on square footage or quality finishes, this unit is one you must see in person. Call to book your private showing today! (id:35360)
Peak Realty Ltd.
67 Meadow Lane
Wasaga Beach, Ontario
Wasaga Meadows is one of the most popular adult-living communities in Wasaga Beach. This friendly neighbourhood is known for its beautiful homes, relaxed atmosphere and amazing location. You can walk to shops, restaurants and, of course, the beach.If you're thinking about downsizing - or the new buzz word "right-sizing" - this 2-bedroom, 2-bathroom home is the perfect fit.From the moment you walk through the front door you'll see how much care and attention has been put into this home. Over the past two years there have been many thoughtful updates that make it truly move-in ready.Natural light pours in through the skylight in the entryway, setting the tone for a bright, welcoming atmosphere. The vaulted ceiling adds to that open, airy feel in the main living, dining, and kitchen area - a perfect blend of style and comfort.The upgrades make a difference you can see and feel, especially in the kitchen with granite counter tops, appliances and backsplash plus solar tube for even more natural light. Add in roof, furnace, flooring, storm door, front awning, motorized shades and the overused "move in ready" is certainly true here. With 1,200 square feet all on one level, two bathrooms, and an attached garage with inside entry, this home offers both convenience and easy living. The lifestyle is just as special. Wasaga Meadows is known for its sense of community - friendly neighbours, well-kept homes, and a peaceful setting. Whether you want to relax or stay active, you'll find the perfect balance here. All this is just a short stroll to Stonebridge Town Centre, where you'll find shopping, dining and the beautiful Wasaga Beach shoreline plus the new twin pad arena and library is equally as close. (id:35360)
RE/MAX By The Bay Brokerage
100 Downie Street
Stratford, Ontario
Charming 2 bedroom, 1 bathroom unit located in the heart of downtown Stratford! Enjoy the convenience of being just steps away from shops, dining, and entertainment. This unit includes free parking at the nearby Cooper site, only a 1-minute walk away. A great opportunity to live in Stratfords vibrant core! (id:35360)
Exp Realty
4 - 111 Church Street
Stratford, Ontario
Bright and well-appointed 1 bedroom apartment just steps from downtown Stratford! Enjoy the convenience of in-suite laundry, a private deck, and 1 included parking space, with the option for a second space at $25 per month. Water and heat are included in the rent, making this a fantastic option for comfortable and convenient living in the Citys core. (id:35360)
Exp Realty
97 Well Street
Stratford, Ontario
This isn’t just a renovation, it’s a rebirth. Taken down to the studs and rebuilt with precision, quality and care. Behind its charming exterior lies a brand new home with new electrical, plumbing, spray foam insulation, HVAC, drywall, windows, doors, flooring, kitchen, bathrooms, lighting, and more. Nothing was overlooked. Every system, surface, and finish is new and built to today’s standards, offering all the character of an older home with the reliability of new construction. Step into the bright, welcoming foyer with built-in bench seating, opening to a spacious living room featuring a new fireplace and windows that flood the space with natural light. The new kitchen is the heart of the home, with quartz countertops, custom cabinetry, and stainless steel appliances, designed for both function and beauty, with a door leading out back to your new private deck. Enjoy modern conveniences like main floor laundry and powder room, perfect for busy family life. Outside, the transformation continues with an updated exterior, new back deck, and curb appeal that stops you in your tracks. The front porch will be the perfect spot to start your day, with a coffee in hand, curled up on a cozy lounge set, listening to the peaceful surroundings. End your day here as well with a glass of wine, curled up with a blanket and a book. Now let's talk about the setting — Stratford, a town known for its artistic soul and vibrant lifestyle. Stroll downtown to explore boutiques, cafés, galleries, and award-winning restaurants, or take in a world-class performance at the Stratford Festival. With beautiful parks, riverside trails, and a creative energy that fills the air, Stratford offers a lifestyle that’s as inspiring as it is welcoming. This home isn’t just renovated — it’s rebuilt, reimagined, and ready for its next chapter in one of Ontario’s most beautiful, culture-rich towns. Book your showing today. (id:35360)
Royal LePage Wolle Realty
184 Cline Avenue S
Hamilton, Ontario
This charming bungalow has the bones of a great starter/downsizer home or an investment property. Hardwood, newer windows except the charming leaded glass casements in the bay window. Three bedrooms on the main floor, updated 4-piece bath and windows, freshly painted throughout and new carpet in the basement family room and bedroom. 2-p bath in basement. Large, well-built garage offers opportunities for future uses. Brand new SS fridge and Stove. Good quality D/W and Washer Dryer, at this price point. Private yard, private driveway. Quiet dead end street. Walking distance to McMaster (16 minutes to Student Centre). Minutes to 403 access. Close to bus routes. (id:35360)
Keller Williams Edge Realty
242 West 17th Street Unit# Lower
Hamilton, Ontario
Bright and spacious 2-bedroom lower unit on Hamilton’s desirable West Mountain. Recently remodelled with modern finishes throughout, this unit offers driveway parking, in-suite laundry, and a separate HVAC system for year-round comfort. Available from December 1st, 2025. Utilities additional. (id:35360)
Revel Realty Inc.
26 Main Street E
Drayton, Ontario
Welcome home to a spacious, nicely renovated 4 bedroom, 3 bathroom, 2 story century home on an oversized landscaped lot with a double bay detached heated shop. If you are looking for elbow room at an affordable price, it doesn't get any better than this. Consider the tastefully executed renovations including newer style windows, updated flooring, bathroom tiles, added insulation, backyard drainage tiling, fencing, mostly brand new plumbing throughout, lighting fixtures, added pot lights, wood beam accents, and more. In the heart of the quaint yet thriving village of Drayton, this home is also conveniently close to everything you'd ever need - schools, shopping, restaurants, state of the art recreation facilities, world class live entertainment, places of worship, etc.. Not only that, but there's an unmistakably friendly rural vibe in this safe community. Call your REALTOR today to book a viewing of what just might be everything you've been looking for, and then some. HURRY! You'll be glad you did. (id:35360)
Home And Property Real Estate Ltd.
96 Marl Meadow Drive
Kitchener, Ontario
Welcome to this stunning Brigadoon home that has been lovingly updated with modern finishes and thoughtful details throughout. The open-concept main floor features gorgeous new flooring, stylish and modern light fixtures, and a bright, contemporary kitchen with elegant touches. The living room boasts impressive vaulted ceilings, creating a spacious and airy feel, while the walkout leads to a fully fenced backyard with peaceful green space views—perfect for entertaining or relaxing. All bedrooms are generously sized, with the primary suite offering a full ensuite bath and walk-in closet. The updated bathrooms feature new counters, tiles, fixtures, and finishes, and the entire home has been freshly painted for a modern, move-in-ready feel. The finished basement adds incredible versatility with a flexible space for work, a bathroom, and plenty of room to play or unwind. Outside, a double concrete driveway and double garage provide ample parking and storage for all your cars and toys. This home shows AAA+ and is ready to welcome its next owners. (id:35360)
Exp Realty



