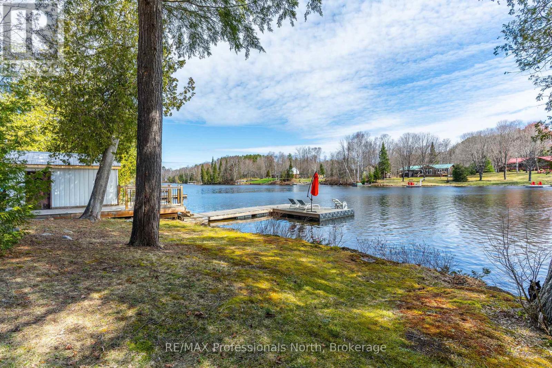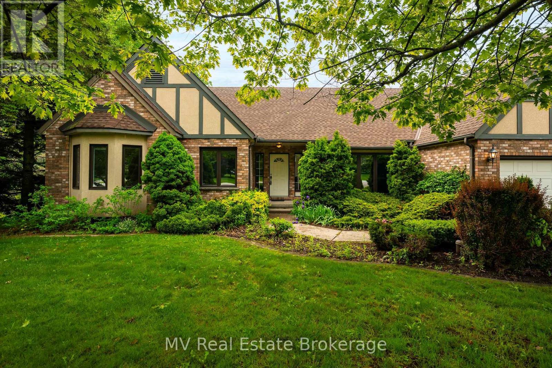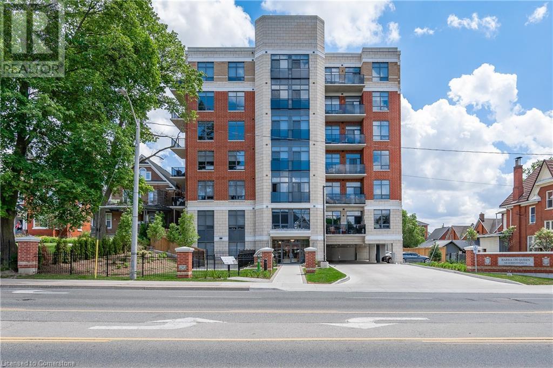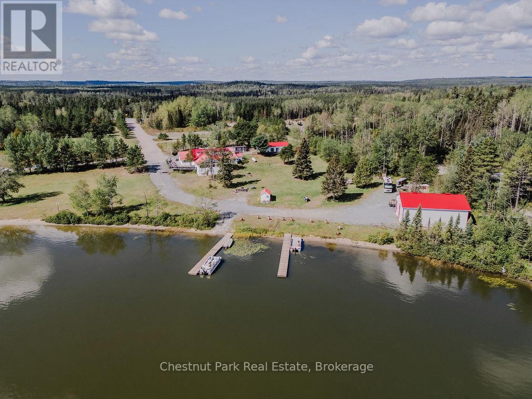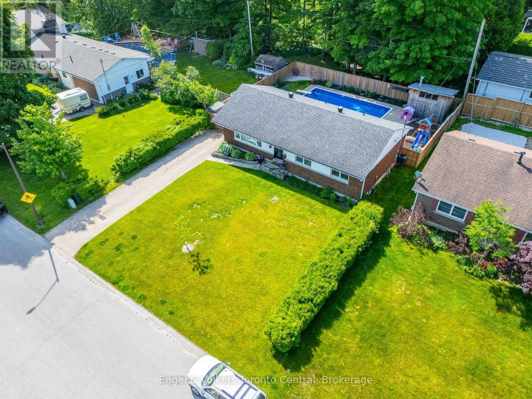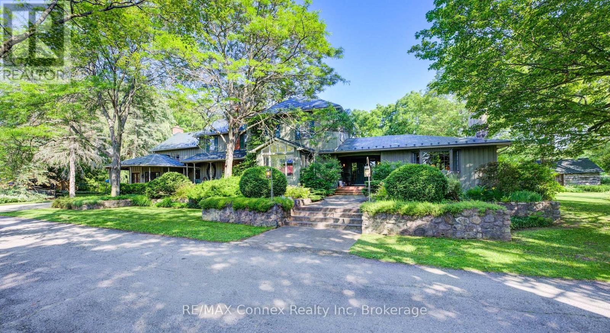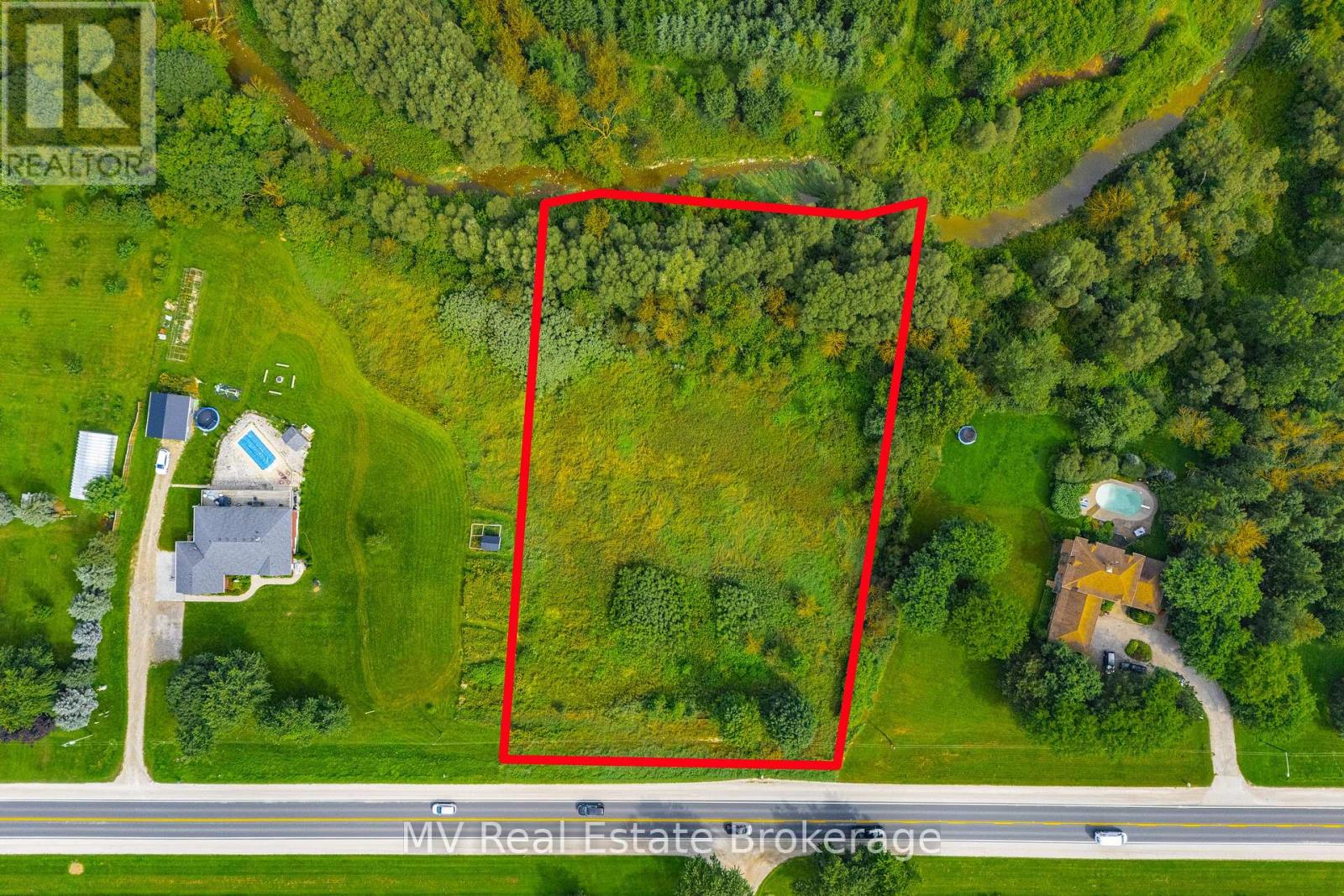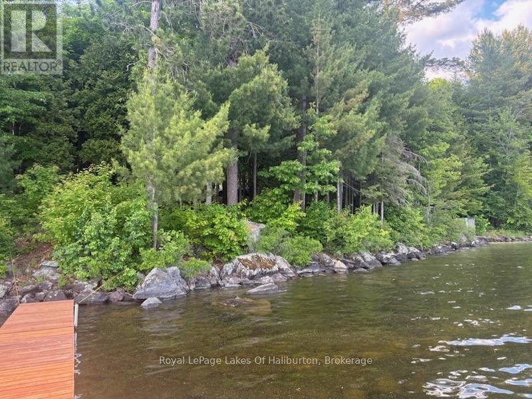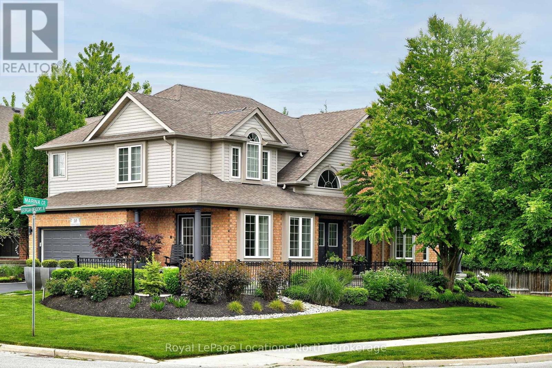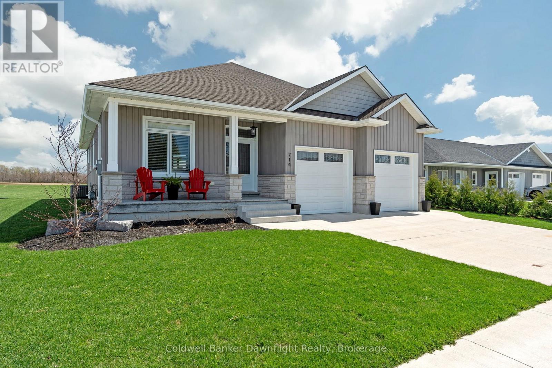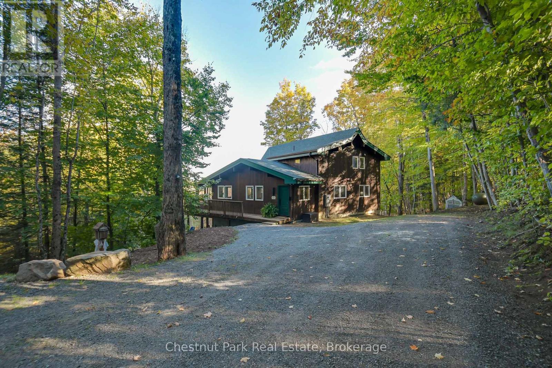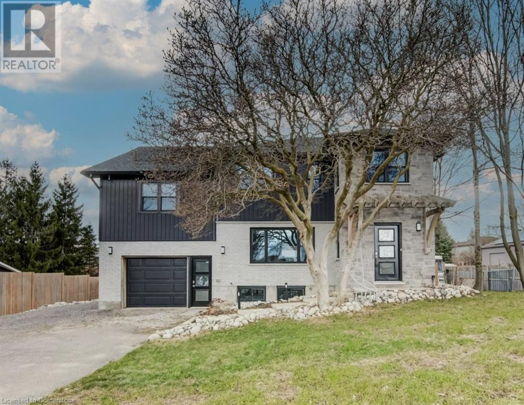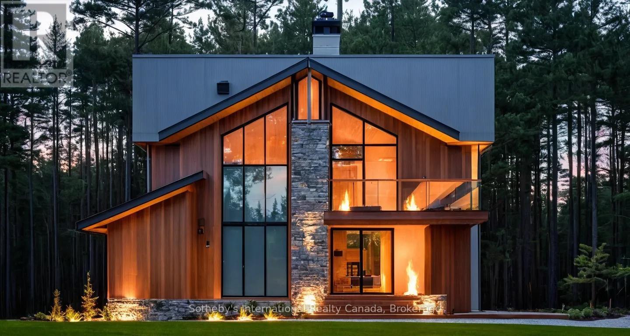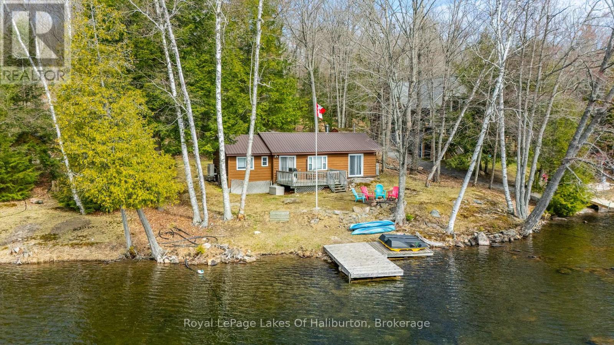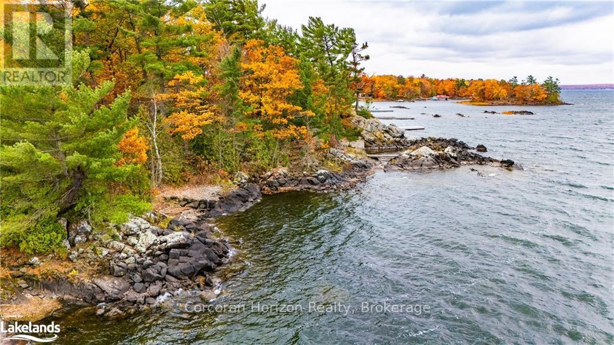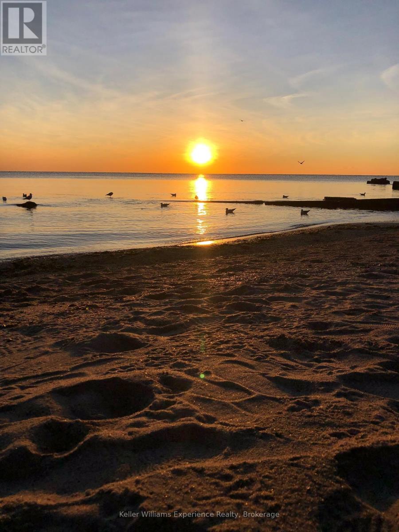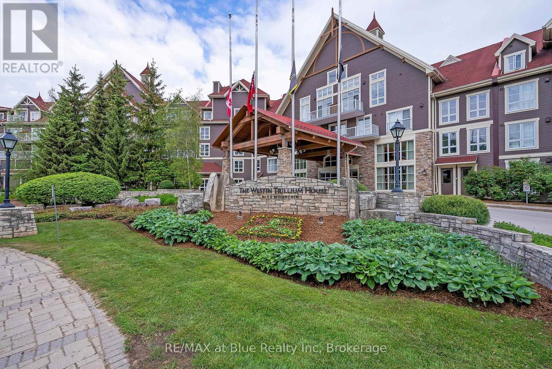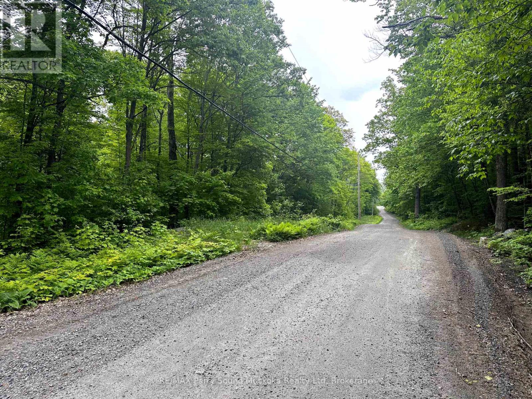20 - 784 Gordon Street
Guelph, Ontario
DOUBLE GARAGE, NEW DECK, GORGEOUS PRIVATE YARD! Barber Estates is an exclusive community of executive townhomes, located in the heart of south Guelph, just steps from the University. This meticulously maintained, move-in ready home greets you with a cozy office/den with french doors just inside the main entrance. The spacious great room is the center of this home and features a soaring cathedral ceiling. The immaculate kitchen has an abundance of crisp white cabinetry and plenty of counter space. The huge dining room will accommodate the whole family so hosting holiday get-togethers will be a breeze! Sliding glass doors lead out to a bright 3-season sunroom, the perfect place to unwind. A second set of sliders walks out to a wood deck and a super private yard. There's a laundry/mudroom leading out to the double garage and a full 4 piece bathroom completing the main floor. Upstairs, you'll find a cozy loft area that's perfect for a library or a TV room. Two spacious bedrooms include a large primary with a wall of closets and a sky-lit bathroom. The partly finished basement offers a finished all-purpose room and loads of unfinished storage space with roughed-in bathroom plumbing and endless potential. Condo fee includes grass cutting, snow shoveling/salting of driveways and walkways right to the door and all exterior building maintenance. This immaculate home is walking distance to all the shopping and restaurants you'll ever need. Book your viewing today! (id:35360)
RE/MAX Real Estate Centre Inc
56 Walker Road
Ingersoll, Ontario
Welcome to The Harvest Hills FREEHOLD TOWNS in Ingersoll! This 2-storey, 3 bedroom luxury townhome with a WALKOUT BASEMENT backs onto GREEN SPACE offering unparalleled privacy & peaceful views. Take advantage of the opportunity to live in a home that embodies contemporary design & livability. This interior unit has an open-concept main floor with a 9' ceiling, engineered hardwood, a 2-pc powder room and dedicated dinette with direct access to the outdoor upper deck which is complete with composite deck boards, aluminum and glass railings and a privacy wall. The second floor is home to three large bedrooms, including the Owner's suite which allows room for a king-size bed, features a walk-in closet & 3-pc ensuite complete with an all-tile shower. In addition, enjoy a dedicated laundry room & second floor linen closet. Additional luxury amenities throughout include: stainless steel kitchen appliances, quartz countertops, custom closets & designer light fixtures. The unfinished walk-out basement offers additional space to tailor to your needs. Enjoy living in a brand new home in an established family friendly neighbourhood w/ a playground & green space across the street. Located in the heartland of Ontario’s southwest, Ingersoll is rich in history and culture offering unparalleled charm, economic opportunities & diverse shopping & dining. Enjoy the simplicity of small town living without compromise. Access to the 401 allows an easy commute to WOODSTOCK (15 minutes) & LONDON (35 minutes). This is your opportunity to live in a home that is thoughtfully designed & well-constructed. An absolute MUST-SEE new development! (id:35360)
Royal LePage Wolle Realty
17 Elgin Street S
Blue Mountains, Ontario
Welcome to 17 Elgin Street South, a stunning newly built home just moments from the shores of Georgian Bay in the highly sought-after community of Thornbury. Thoughtfully designed for modern living, this spacious residence features five generously sized bedrooms and four pristine bathrooms, offering ample space for families and guests alike. The open-concept layout is enhanced by premium vinyl plank flooring throughout, combining style and durability. The sleek, state-of-the-art kitchen is equipped with brand-new appliances, ready to inspire your culinary creativity. An oversized two-car garage provides plenty of space for vehicles, storage, or a workshop. Ideally situated within walking distance to Thornbury's charming downtown, renowned restaurants, boutique shops, and scenic waterfront, this home offers the perfect blend of contemporary luxury and small-town charm. Don't miss your opportunity to make this exceptional property your own! (id:35360)
Royal LePage Locations North
163 Collins Street
Collingwood, Ontario
Charming home in a desirable family-friendly neighbourhood. Ideally located just steps from schools, this property is perfect for growing families or anyone seeking a quiet, welcoming community. The functional layout features bright, open living spaces, a separate den that can be used as a home office and a large rec-room with gas fireplace in the lower level perfect for family movie nights, a playroom, or a home gym. Kitchen has newer cabinets. The main floor windows all have new California shutters. The partially fenced backyard with a large deck provides privacy and space for outdoor entertaining, dining or relaxation. Move to one of Ontario's best 4 season living destinations in Collingwood. Georgian Bay is a 6 minute drive. Blue Mountain Village and skiing is only a 15 minute drive. (id:35360)
Royal LePage Locations North
165 Duke Street E Unit# 210
Kitchener, Ontario
1237sq/ft! With Quality updates throughout, is what you'll find in this lovely condo, updated over the past 4 yrs! As you first walk into this beautifully appointed condo you see redone gleaming hardwood floors reflecting the incredible light coming in through the Juliet balcony's double doors that open wide for that fresh air we all crave, or vent from the top for those rainy days. You'll also feel the wide expanse of this condo with light streaming into the large open concept living space, overlooking the gardens in the courtyard beyond the Juliet balcony. To the left is the Dining area which can fit even a good sized extendable table for those fun gatherings with family and friends. Then there's the perfectly laid out Kitchen with peninsula and breakfast bar for that quick meal when you're in a hurry. The Kitchen updates in the last 2 yrs include the refreshing of the kitchen's cabinets, a backsplash, plus fridge and stove. There is also a handy pantry closet for extra storage. Just off the kitchen, is the bright generous sized bedroom also overlooking the green of the courtyard. The Bedroom is complete with a 12'x6' walk-in closet that can fit a dresser or 2, and in both rooms hardwood flooring was updated 3 yrs ago. Close by is the updated main bath w/ a lighted mirror, defogger and smaller magnified area, a cabinet with a quartz countertop, and new toilet all in the last 2 yrs. Also very handy, it has a good size linen closet. The Utility room has room for storage plus Laundry. There's a terrific party room that can be signed out for exclusive use and a library that opens for outdoor entertaining, with a BBQ, plus a table and many chairs. All that plus underground parking, visitor parking in 3 places, a storage locker and more!! Many amenities, the bus and LRT are close by. (id:35360)
Keller Williams Innovation Realty
1294 8th Concession Road W Unit# 81
Flamborough, Ontario
Motivated Seller! Welcome to 81 Park Ln, Freelton—an inviting retreat nestled within the serene Beverly Hills Estate Year Round Park. This charming 3-bedroom, 1-bath mobile home offers a perfect blend of comfort and convenience, making it an ideal choice for those seeking a peaceful residential community. Step inside to discover a warm and welcoming living space, thoughtfully designed to maximize both functionality and style. The open-concept layout seamlessly connects the living room, dining area, and kitchen, creating a spacious environment perfect for entertaining or simply relaxing with family. Situated in the tranquil Beverly Hills Estate Year-Round Park, this property boasts a beautifully landscaped lot with mature trees and lush greenery, providing a picturesque backdrop for outdoor activities. Residents of the park enjoy access to a range of amenities, including walking trails, recreational facilities, and community events, fostering a friendly and vibrant neighborhood environment. 81 Park Ln is more than just a home; it's a lifestyle. Experience the tranquility and charm of park living while being conveniently located near local shops, dining, and major highways for easy commuting. Don't miss the opportunity to make this delightful mobile home your own. (id:35360)
RE/MAX Twin City Realty Inc.
RE/MAX Twin City Realty Inc. Brokerage-2
111 Traynor Avenue Unit# 26
Kitchener, Ontario
Bring on the patio weather! With two upper decks and a private rear patio area for your BBQ gatherings; all backing onto greenspace, there will be ample opportunity to enjoy the weather. This three bedroom, two bathroom multi-level townhome also offers an attached garage with inside entry (for when the weather is not so nice). Grounds maintenance is taken care of by property management so the living is easy. What else do we love? How about the gas fireplace and soaring two-story ceiling in the living room and efficient kitchen with extra pantry space! And of course the location is excellent with easy access to highways, public transportation, all kinds of dining and major shopping centres. Priced to sell and offers anytime. Call your Realtor® today! (id:35360)
RE/MAX Icon Realty
1054 Grace River Road
Highlands East, Ontario
Welcome to your perfect year round family getaway in beautiful Highlands East. Overlooking Grace River which connects to Grace Lake and Pusey Lake(Dark Lake). This charming half acre property is a 3-bdrm, 1-bathroom residence nestled on the shores of Grace River. Step inside to a warm and inviting open concept kitchen, dining area and living room, perfect for hosting family and friends. Walk out onto the spacious deck ideal for summer BBQ's, entertaining, or simply soaking in the tranquil river views. Enjoy great boating, swimming off the dock, with a gentle slope to the water for easy access. Store your boat/fishing accessories in the dry boathouse, access your kayaks, paddle boards from the rack right next to the water. All your water toys are close at hand, this property offers the full lakefront cottage experience. Located on a year-round township road and just 5 minutes to the town of Wilberforce for groceries, LCBO, Agnew's general store for any immediate needs. The garage is a single car garage which has been spray foamed, electric WIFI door opener, it has a heater and can easily be turned into a workshop/art shop any shop. This home sits on a concert block foundation, giving you more storage space for seasonal items. Home comes fully furnished with the exception of staged items. (id:35360)
RE/MAX Professionals North
19 Gordon Crescent
Meaford, Ontario
MULTI-FAMILY LIVING MADE AFFORDABLE! This EXCEPTIONAL home offers a unique opportunity for SPACIOUS living with the flexibility of a DUPLEX OPTION. Whether you're seeking a comfortable FAMILY home or looking to generate INCOME with an accessory apartment or in-law suite, this versatile property is designed to meet your needs. With 2,867 sq. ft. of beautifully finished living space, this home features first-rate CRAFTSMANSHIP and a bright, open floor plan. The great room is the heart of the home, with a cozy GAS FIREPLACE and EXPANSIVE windows that flood the space with natural light. The open-concept kitchen and dining area is perfect for entertaining, complete with GRANITE COUNTERTOPS, a large island, and a FRENCH DOOR that opens to a lovely back deck. The main floor boasts two generous bedrooms, a 4-piece family bath, and a SERENE primary suite with a walk-in closet and a PRIVATE 3-piece ensuite. An EXTRA-LARGE front hall walk-in closet and adjacent storage room offer additional convenience, with the potential to convert the space into a second laundry room. The FINISHED LOWER LEVEL is a standout feature, with its own SEPARATE ENTRANCE, making it ideal for an in-law suite or rental unit. The space is bright and welcoming, thanks to large ABOVE-GRADE WINDOWS and includes two additional bedrooms, a 4-piece bath, a laundry area, and a SPACIOUS family room with the option to add a kitchen. Nestled in a desirable Georgian Bay town, this home offers the best of both worldspeaceful living close to the BAY and MARINA, as well as easy access to local restaurants, shopping, and a stunning new town library. (id:35360)
Royal LePage Locations North
804 Meadow Place
Huron-Kinloss, Ontario
Nestled on a peaceful cul-de-sac just steps from the stunning shores of Lake Huron, this lovely home offers the ideal escape to enjoy the regions renowned beaches and breathtaking sunsets. Whether you're seeking a cozy cottage or a comfortable year-round residence, this property has it all. Pull up to a driveway with ample parking for family and guests. Inside, you'll find a charming galley kitchen with access to the deck perfect for outdoor dining and entertaining. The open-concept dining and living areas feature a vaulted ceiling that enhances the bright, airy feel. The home includes two bedrooms and two bathrooms, providing plenty of space for family and visitors. Step outside onto the beautiful deck, complete with a dining and BBQ area ideal for summer gatherings. The backyard oasis boasts a spacious yard, a charming gazebo with a fireplace for relaxing evenings, and a covered porch area that can be enjoyed on colder or rainy days. A storage shed offers additional space for outdoor gear .An attached shop adds versatile extra storage, a perfect spot for hobbies, projects, or simply extra hangout space. The shop also houses the laundry area, adding to the home's functionality. New Roof 2023. This wonderful property combines comfort, outdoor living, and a prime location close to the lake. Perfect as a full-time residence or a seasonal getaway! (id:35360)
Lake Range Realty Ltd.
5 Amalia Crescent
Centre Wellington, Ontario
Intelligent design, timeless style, and room to grow - this Belwood bungalow checks all the boxes. Built in 1993 and thoughtfully ahead of its time, the layout still suits todays lifestyle perfectly. From the moment you step inside, you're greeted by an impressive stone feature wall and the open, airy feel of the great room. Cathedral ceilings, hardwood floors, and a cozy woodburning fireplace give the space warmth and character, while the layout just makes sense. The kitchen and dining area are tucked just off the main living space, with big windows that frame views of the private backyard. Step out onto the composite deck and enjoy a covered porch ideal for outdoor dining or morning coffee, rain or shine. Inside, you'll find three spacious bedrooms offering flexibility for family, guests, or a dedicated home office. The full basement is unfinished and ready for your vision whether its a rec room, gym, or extra living space. Need storage or a space to tinker? The double car garage includes a bonus area that's perfect for tools, toys, or a workbench. And if you're looking to expand, there's even untapped potential in the space above the garage. Solid, well-built, and full of opportunity this is the kind of home that grows with you. Come take a look the potential is easy to see. (id:35360)
Mv Real Estate Brokerage
805 Leonard Court
Huron-Kinloss, Ontario
If your looking for the perfect cottage on the water that is Lake Level with stunning views, than this rustic cottage is for you! This property features 3 bedrooms, 3 pc bathroom, Open concept Living room and Dining Room with new decks on both sides of the property. This cottage comes totally furnished and is ready for the next family to start making their own personal memories on the shores of Lake Huron. This is just a stone throw from historic lighthouse, children's park and boat launch and is just waiting for you. (id:35360)
RE/MAX Land Exchange Ltd.
399 Queen Street S Unit# 210
Kitchener, Ontario
Welcome to the esteemed Barra on Queen, situated on the historic site of the former Barra Castle, paying homage to the area's heritage. This Opulence model floorplan offers 712 sq. ft. of thoughtfully designed living space, plus a 65 sq. ft. SOUTHWEST-FACING BALCONY—perfect for enjoying the view. The OPEN-CONCEPT LAYOUT provides flexibility for a dining area or home office, seamlessly flowing into the inviting living room. The modern kitchen boasts QUARTZ COUNTERTOPS, a GLASS BACKSPLASH, a center island, and generous storage. Additional highlights include 9’ CEILINGS, a built in closet organizer in the bedroom & IN-SUITE LAUNDRY. The Barra on Queen is ideally situated for those seeking downtown urban living away from the rush, traffic, and noise. Nestled in a lush, WALKABLE NEIGHBOURHOOD, you’ll be just steps from Victoria Park, The Boathouse, Iron Horse Trail and the Kitchener Market. Building perks include A PARTY ROOM, OUTDOOR PATIO with BBQ area, FITNESS CENTER, BICYCLE STORAGE, DOG WASH STATION, and A HOTEL-STYLE GUEST SUITE. Plus one UNDERGROUND PARKING spot is included. (id:35360)
Royal LePage Wolle Realty
540 Attawandaron Road
Huron-Kinloss, Ontario
Discover this stunning custom-built two-storey home located in the charming community of Point Clark, just steps from the pristine beaches of Lake Huron. Enjoy world-famous sunsets and the tranquil waters right at your doorstep. This beautifully maintained residence features a spacious two-car garage and an inviting interlocking brick driveway, adding to its curb appeal. The main level boasts a soaring vaulted ceiling and some hardwood flooring throughout, creating an open and airy atmosphere. The nearly open-concept kitchen, living, and dining areas are perfect for family gatherings and entertaining. The living room features a cozy gas fireplace, adding warmth and ambiance during cooler evenings. The primary bedroom on the main floor offers a vaulted ceiling, a walk-in closet, a luxurious 4-piece ensuite, and convenient deck access ideal for relaxing outdoors. Additionally, the main floor includes a laundry area with built-in storage, and two more bedrooms along with two more bathrooms one which has access to the deck. Upstairs, you'll find a versatile bonus room suitable as a fourth bedroom, home office, or studio. The lower level is designed for both functionality and comfort, featuring an open-concept layout, a 3-piece bathroom, ample storage options, a cold storage room and an abundant of space for a home gym, rec room, or media lounge perfect for all your needs. Enjoy outdoor living on the partially covered deck overlooking a beautiful, landscaped yard with a storage shed. The property also includes a bonus driveway for additional parking or recreational space. For peace of mind, a Generac generator ensures you're never left in the dark. This exceptional home combines modern comforts with a prime location near the beach, making it an ideal retreat or year-round residence. Don't miss your chance to own a quality-built home in one of Ontario's most picturesque lakeside communities! (id:35360)
Lake Range Realty Ltd.
084672 Sideroad 6
Meaford, Ontario
Welcome to a truly one-of-a-kind property featuring --- the historic James Potter Pioneer Log Home, the very first building in Sydenham Mills (now known as Bognor), built in 1850 --- beautifully updated with modern comforts and a spacious addition. This stunning 107-acre farm oasis sits at the end of a long, winding laneway with panoramic views of the rolling countryside of Bognor and Walters Falls and the Niagara Escarpment. The open concept kitchen, dining, and living area is perfect for intimate gatherings with friends and family, featuring vaulted ceilings and a cozy gas fireplace in the living room. The 1843.47 sq ft home offers 3 bedrooms plus an office, 2 full baths, including a primary suite with a large 3-piece ensuite and walk-out to a rooftop deck. The partially finished basement includes a family room with gas fireplace, kitchenette, laundry, and walk-up. Modern mechanicals include efficient geothermal heating and cooling, offering year-round comfort and significant energy savings. The land boasts 20 acres of tiled cash crop land, with the remainder in hay, pasture, hardwood bush, and multiple ponds. Enjoy walking trails through two large wooded areas, and discover Walter's Creek running along the very back of the property, known for good fishing. Equestrians and hobby farmers will appreciate the barn with tack room, four horse stalls, and loose housing for cattle or other livestock. Additional features include a mobile unit with steel roof and covered front deck used as an office, equipment storage/carport, two large solar panels generating an average annual income of $13,445, and beautiful outdoor spaces like perennial gardens, a gazebo, and a concrete patio with pergola to take in the endless views. (id:35360)
Exp Realty
1299 Dickie Lake Road
Lake Of Bays, Ontario
Welcome to the beautiful spring fed waters of highly sought after Dickie Lake. Accessed by a year round municipal road, this cottage is located near the end of a bay resulting in minimal boat traffic. In 2000, the cottage was virtually rebuilt including a large addition. The septic system was also completed at this time. The steel roof adds to the low maintenance and peace of mind associated with this fantastic cottage. Featuring a large, primarily flat lot with 145 feet of water frontage, there is an abundance of usable space for family activities and very good lateral privacy. Desirable West exposure, water facing primary bedroom with walk out to deck, deep water off the dock and a shed with hydro round out the features. Begin making waterfront memories with this solid cottage and wonderful property. Make this a must see today! (id:35360)
RE/MAX Professionals North
610 Burning Bush Road
Waterloo, Ontario
Meticulously clean & maintained, nothing left to do but move in and enjoy!! This stunning executive home is set on a premium 72 x 161 foot lot situated on the highly sought after street in Lakeshore North. One owner home, custom built by Northlake Homes with over 3,000 of finished square feet with 4 bedrooms and 4 baths. You will fall in love with the main floor primary bedroom with walk in closet and ensuite bath with vaulted ceilings. The spacious and airy family room is the perfect place to relax & unwind with vaulted ceilings and gas fireplace overlooking the backyard. The fully renovated chef's kitchen (2015) features quartz countertops, stainless appliances, soft close cabinetry, island with breakfast bar open the the dining room and a walkout to the covered deck. You will also find a main floor laundry/mud room and 2 piece guest bath. Many upgraded features including California shutters, gleaming hardwood floors, R/O water system to the tap & fridge, extra deep garage and new garage door. The upstairs features 3 additional bedrooms and a full bath, including a library with murphy bed and built in book shelves. The basement is sure to impress with a state of the art theatre to kick back and watch your favorite movies with full surround sound. The custom craft room has a drop down table, ample storage space and a 2 piece bathroom with rough in for a shower. Enjoy the beauty of outdoor living on the covered deck overlooking stunning perennial gardens & total privacy to BBQ and entertain. Make use of the power awning on sunny days surrounded by mature trees and natural landscaping with views of the forested trans Canada walking trail. This home is ideally located in a quiet family friendly neighbourhood nestled in nature, walking distance to Northlake Woods PS, grocery shoppings, restaurants, gyms & Laurel Creek Conservation Area. Steps away from the Trans Canada walking trail that takes you to St Jacobs Farmers Market and Playhouse & Stockyards Brewing. (id:35360)
C M A Realty Ltd.
1365 4th Avenue E
Owen Sound, Ontario
Sitting stately on a maturely landscaped lot, this beautiful 4 bedroom 2 bathroom high-functioning home has all major upgrades completed. The second and third floors were fully renovated in 2017, including spray foam insulation (R20 walls, R31 attic/dormers), updated drywall, electrical, flooring, and a stylish main bath. Nearly all windows replaced. New doors, Roof (2018), furnace (2017), and A/C (2018) mean the big-ticket items are taken care of. Main floor features original knotted pine and woodwork. The backyard offers privacy, shade, and a natural escape with ample green space and a shed with electricity. The perfect balance of town living and woodland charm. Move in and enjoy! (id:35360)
RE/MAX Grey Bruce Realty Inc.
244 Ladyslipper Drive Unit# Lower
Waterloo, Ontario
Step into modern living with this newly finished 2-bedroom, 1-bathroom home. Everything is brand new, including a stunning kitchen featuring beautiful cabinetry, abundant storage, stainless steel appliances, and a sleek over-the-range microwave. The spacious layout is filled with natural light thanks to large windows throughout. Durable subflooring has been installed for added quality throughout the unit. Enjoy the convenience of a private garage with remote control access, plus even more storage space to keep everything organized. Located in a fantastic area of Waterloo, this home offers incredible convenience. You’re just 5 minutes from Costco, and other essential services. Enjoy added privacy with no backyard neighbours! Families will appreciate being just steps from great schools. Bright, stylish, and move-in ready — this is the perfect place to call home. Bonus: A 2% discount is available for tenants (terms and conditions apply). (id:35360)
RE/MAX Twin City Realty Inc.
501 Resort Road
Kirkland Lake, Ontario
The Lakehouse on Sesekinika - A Year-Round Lakeside Destination. Discover a rare opportunity to own "The Lakehouse," a stunning property nestled on the northwest shore of Sesekinika Lake. Spanning 3.2 acres with an impressive 430 feet of shoreline, this property boasts panoramic lake views. Known for its unmatched charm, The Lakehouse has become a favorite destination for locals and tourists alike. As an established event venue, it is ideal for hosting weddings, birthdays, anniversaries, and gatherings. The business features a restaurant, bar, and event space; four lake-view motel units, a 1-bedroom and a 2-bedroom apartment, both fully furnished and freshly painted. The main building was fully retrofitted in 2022 to meet fire code regulations so that the Restaurant and Bar could be licensed by LLBO. Multiple hydro services support the restaurant, motel, and outdoor event spaces. The Lakehouse includes a private dock, beach, and boat launch, making it a premier lakefront spot for recreation and relaxation. The property is fully equipped with essential infrastructure, including electricity, a well, and two septic systems. A 40' x 50' garage, built in 2018, offers ample storage and workspace, complemented by additional storage sheds. The property is conveniently located along the OFSC Snowmobile Trail, drawing ATV riders, snowmobilers, and adventure-seekers during every season. The Lakehouse is perfectly positioned for growth, with opportunities to add boat gas services, a small engine repair shop, boat slip rentals, an RV park, and more. Located between Kirkland Lake and Timmins on Highway 11 in the unorganized township of Maisonville, The Lakehouse benefits from lower taxes and easy highway access, making it an appealing investment with expansion potential. (id:35360)
Chestnut Park Real Estate
583 6th Street W
Owen Sound, Ontario
Imagine your family flourishing in this gorgeous 5-bedroom haven, perfectly nestled in a sought-after Owen Sound neighbourhood. Step inside and feel instantly at home in the bright and airy open layout, designed for seamless connection and comfortable living. Picture effortless entertaining in the sun-drenched living spaces, flowing into a beautifully updated kitchen that's ready for both everyday meals and special gatherings. With five inviting bedrooms and two stylishly renovated bathrooms, everyone has their own peaceful retreat. The finished basement expands your family's possibilities envision cozy movie nights, a vibrant playroom, or a productive home office. Outside, summer days beckon with the sparkling in-ground pool, while evenings are made for creating memories around the charming fire pit. Located just moments from local parks, schools, and shops, this isn't just a house; it's the backdrop for a wonderful life in Owen Sound. (id:35360)
Engel & Volkers Toronto Central
13233 Fifth Line
Milton, Ontario
THIS BEAUTIFUL COUNTRY RETREAT AWAITS YOU AND YOUR FAMILY! Unique, enchanting and enriched with the natural beauty of the rolling landscape and an abundance of history, this country estate reveals itself in a series of wonderful surprises. The property is not only a picturesque 150 Acres with a 4867 square foot, two-storey beautifully proportioned home, it also features two mid-nineteenth-century log cabins, an in-ground pool with a private pool house, with sauna, pond, apple and pear orchard, barn with horse stalls and hay loft, large drive shed with extensive workshop and one of Ontario's few existing stone silos converted into an artist's studio with a deck overlooking raised gardens and a stunning view of the farm. You and your family will live on your own retreat. Join us for a walk down the majestic tree-lined laneway and open your eyes to the wonder that befalls you. The house has 4+1 bedrooms including a full guest suite with bed and sitting room with direct access to the garden and a 3pc bathroom. In the finished basement you will relax in the movie theatre and games room. The generous office space is full of light. The property encompasses aces of mature bush and managed reforestation, wetlands, walking trails, 40 acres of arable land and a seven-acre revenue producing solar panel installation. This historical family estate has been lovingly cared for by three families since 1896 when the settlers built a new house on the present site. Over the decades the house has been expanded and modernized, combining heritage with sustainability. (id:35360)
RE/MAX Connex Realty Inc
7916 Wellington Road 109
Wellington North, Ontario
This stunning 1.28-acre lot offers the perfect blend of privacy, nature, and convenience - just minutes from town. Tucked among mature maple, spruce, and pine trees, the property backs onto conservation land and a quiet ravine, creating a peaceful backdrop for your future home. The lot is ready to go, with GRCA-approved setback permits in place, a culvert and driveway already established, and natural gas and essential services right at the lot line. Sample building plans are also available to help bring your vision to life. The gently sloped terrain is ideal for a walkout basement with full-size windows, maximizing natural light and your living space. Whether you're dreaming of a modern farmhouse, a classic bungalow, or a custom retreat, the setting here truly elevates any design. Located at the edge of town, this property offers easy access to Arthur, Elora, Fergus, and commuting routes to Guelph, KW, or the GTA. Surrounded by custom homes on large lots, its a rare chance to build in a sought-after area where beauty, privacy, and convenience all come together. (id:35360)
Mv Real Estate Brokerage
0 Hwy 35
Algonquin Highlands, Ontario
Prime, Prime, Prime! Exclusive Waterfront Property on Boshkung Lake. Experience the ultimate lakeside living with deep water off docks end and all day sun with spectacular expansive panoramic southwestern lake views from this exceptional lot on the prestigious shores of Boshkung Lake. With 188 feet of pristine waterfront, this property offers a rare blend of deep and shallow water, featuring both rock and sandy shoreline, perfect for swimming, boating and enjoying the best of lake life. Ideal for a year-round home or cottage, the lot boasts easy, level access, you will see the building envelope is staked, an ideal location for a walkout basement. Surrounded by mature, majestic trees, you'll enjoy natural privacy and a serene setting. The owned shore road allowance ensures full access to your private waterfront, complete with a lakeside deck and shed. Located in a prime spot off Highway 35, allows easy 2.5 hr access to the GTA and just a short drive to Minden or the hamlet of Carnarvon for all your amenities, this property offers unbeatable convenience. You're also just minutes away from several outstanding restaurants, accessible by boat or car. Dont miss your chance to own a piece of paradise on one of the most prestigious lakes in the area!(The lot has four grey stakes to indicate a potential building site, meeting the set backs and accommodating a building of 36x52 feet) (id:35360)
Royal LePage Lakes Of Haliburton
8 Ronald Avenue
Tiny, Ontario
This charming 3+1 bedroom, 3 full bath, all brick bungalow presents a fantastic opportunity for a family seeking to build equity on top of having a comfortable and active lifestyle. Having been lovingly maintained by just one owner, the builder, this 1400+ sq ft home offers a finished basement, providing an additional 1400 sq ft. Enjoy the ease of main floor laundry and the peace of mind provided by a durable steel roof, and 2-year-old gas furnace, and a/c. Located in a hidden gem of a community made up of mixed seasonal and year round residents, this home truly shines with its future potential and proximity to a beautiful sandy beach. Completing this property is a 2-car garage w attached workshop. Close by you can enjoy the friendly & active 50+ center, offering daily activities like indoor pickleball, darts, billiards, woodworking, travel groups, and wonderful socials! There is a year round convenience store with an LCBO, and a seasonal market with fresh produce, specialty coffee's and hot foods. Here is your chance to buy "good bones, just needs updating", perfectly positioned home that is just waiting for your interior updates. However in my opinion, the BEACH is all you need to check out to convince you that THIS is "the One!" (id:35360)
Royal LePage Locations North
63 Pineridge Drive
Mcdougall, Ontario
BUILD YOUR DREAM HOME HERE! Nestled in the desirable community of Nobel this spacious 0.72-acre corner lot offers a prime opportunity to build your dream home in a family-friendly neighborhood. Located just minutes from Portage Lake and the town of Parry Sound this mostly cleared lot is ready for development. Positioned on a municipal road with both water and hydro available at the lot line, the property provides convenience and ease for future construction. There is an old septic tank on-site though it has not been in use so the condition is unknown. Buyers are encouraged to perform their own due diligence. This is your chance to create the perfect home in an ideal location! (id:35360)
RE/MAX Parry Sound Muskoka Realty Ltd
12 Hemlock Street
Saugeen Shores, Ontario
Why wait to build when you can have your Southampton dream home or vacation retreat right now? Located on a large lot just steps to Lake Huron, this stunning 5-year old bungalow is sure to please. Step into style, comfort, and effortless living with a beautifully designed interior, where natural light pours through large windows and an open-concept floor plan seamlessly connects the kitchen, dining, and living areas, ideal for both everyday living and special gatherings. The gorgeous living room features a vaulted ceiling, cozy gas fireplace and patio doors that open onto a lovely deck overlooking your own private backyard retreat, complete with an in-ground pool! Whether you're hosting a summer barbecue or enjoying a quiet morning coffee, this outdoor space is your sanctuary. Also on the main floor you'll find a primary bedroom w/ 3pc ensuite, a spacious 2nd bedroom, 4pc bathroom & mudroom w/ laundry designed for convenience & functionality. The fully finished basement is a standout, offering a huge family room with large windows, ample natural light, and tons of storage space, perfect for movie nights, a home gym, or play area. The lower level also boasts two more spacious bedroom, a 4pc bathroom, office/workroom & furnace room. Equipped with a forced air gas furnace with A/C, a hot water on demand system to ensure you never run out of hot water & a whole-home water filtration system. Stay in control & maximize energy savings with the smart thermostat, allowing you to manage your home's climate from anywhere. Car enthusiasts & hobbyists will love the spacious 21' x 25' attached garage, perfect for vehicles, storage, or a workshop. This gorgeous property is more than a house, it's a lifestyle. Whether you're walking to the beach for Southampton's famous sunsets, relaxing by the pool, or enjoying the peaceful neighbourhood, every detail has been thoughtfully considered in this move-in ready home that has it all. (id:35360)
Royal LePage D C Johnston Realty
454 Timbercroft Crescent
Waterloo, Ontario
Welcome to 454 Timbercroft Crescent. Discover this charming 4+1 bedroom, 4-bathroom two-story home in the highly desirable Laurelwood area of Waterloo. Nestled on a pie-shaped lot, this home offers a perfect blend of style, comfort, and convenience. Main Floor:Family Room Open to the kitchen, creating a warm and inviting space for everyday living and entertaining. Dining Room:Bright and airy, with a walkout to the deck—perfect for enjoying meals while overlooking the serene backyard. Kitchen: Modern and functional, featuring quartz countertops and stainless steel appliances, ideal for culinary enthusiasts. Living Room: A separate retreat with large windows offering stunning views of both the front and backyard, providing a peaceful escape. Laundry Room: Conveniently includes a washer, dryer, and direct access to the garage. Upper Level:Primary Bedroom is Spacious, with a luxurious 4-piece ensuite featuring a tub.Three Additional Bedrooms: generously sized and share a well-appointed 4-piece bathroom. Basement:Fully finished, offering a cozy rec room, an office, a 3-piece bathroom, and an additional bedroom—perfect for guests or as an in-law suite. Recent Upgrades: Brand New Windows and Front Entrance Door(2025), Blinds(2024), Washer, AC & Furnacec(2023), Interlock Driveway(2022), Fridge, Stove & Dishwasher(2019). Nestled in a highly sought-after neighborhood, this home is steps from Laurel Creek Conservation Area, scenic walking trails, and top-rated amenities, including the YWCA, Sobeys, Costco, and more. (id:35360)
Smart From Home Realty Limited
10 Georgian Meadows Drive
Collingwood, Ontario
Georgian Meadows - Beautifully maintained home featuring 4 bedrooms and 2.5 bathrooms. An open-concept kitchen, living, and dining area perfect for modern living. Nestled in a highly sought-after family neighbourhood, this Energy Star-rated home offers great curb appeal with its beautifully landscaped, partially fenced yard. Situated on the corner of Georgian Meadows Drive and Marina Crescent. Enjoy the convenience of a 2-car garage and central location close to all the areas amenities. (id:35360)
Royal LePage Locations North
714 Gloria Street
North Huron, Ontario
Welcome to 714 Gloria Street a spacious and well-designed bungalow nestled in the charming community of Blyth. This home offers a spacious open concept living space, featuring 2 generous bedrooms and 2 full bathrooms on the main level, ideal for comfortable family living in style. Enjoy the bright, open-concept kitchen complete with quartz countertops, perfect for cooking and entertaining. The main floor also boasts a convenient laundry area, making daily chores a breeze. Downstairs, you'll find 3 additional bedrooms and a third bathroom, ready for your personal and finishing touches to nearly double your living space. Sitting on a 60 x 100 ft lot, the property also features a spacious attached 2-car garage, offering plenty of storage and parking. Don't miss your chance to own this solid home with incredible potential in a peaceful, family-friendly neighborhood. (id:35360)
Coldwell Banker Dawnflight Realty
6641 534 Highway
Parry Sound Remote Area, Ontario
Welcome to your dream Waterfront Retreat! This impressive 11 acre property offers 425' of sandy shoreline on Beautiful Commanda Lake, located in an unorganized township - a fantastic investment opportunity with low property taxes and fewer development restrictions. This well maintained brick side-split offers 1600 sq ft of living space and is perfectly positioned to take full advantage of the southwestern exposure, providing sun all day and spectacular lake views. Inside, the home features a spacoius layout with 3 bedrooms and 2 baths. The large primary bedroom includes a private balcony overlooking the lake - an ideal spot for morning coffee or evening sunsets. There is also a bonus room, currently being used as a home gym, a cold room perfect for wine storage, and a cozy family room with a propane freestanding fireplace, and a cost effective wood stove in the kitchen area. In addition, the home is equipped with efficient heat pump system that provides both heating and air conditioning for year-round comfort. Outside, you'll find a detached 1.5-car garage with hydro, drilled well, and 4-season paved road access. A seondary driveway adds convenience and opens up potential for future development for this rare 11 acre waterfront property. Whether you're looking for a year-round residence, vacation escape, or investment opportunity, this incredible lakefront property offers privacy, natural beauty and long-term value. (id:35360)
RE/MAX Crown Realty (1989) Inc.
96 Clayton Street
Mitchell, Ontario
Discover the perfect blend of comfort and style in this brand new semi-detached home! This brand new 1,503 sq. ft. semi-detached bungaloft by Alpine Homes offers modern design, upscale finishes, and a premium 5-piece LG appliance package. The exterior showcases timeless stone and board & batten, a 19-ft wide driveway, and added privacy with a green alley between homes. Inside, enjoy 10.5-ft tray ceilings, 8-ft doors, engineered hardwood, and large windows for natural light. The gourmet kitchen features quartz countertops, under-cabinet lighting, a 10-ft island, and a walk-in pantry. The main-floor primary suite includes a walk-in closet and spa-like ensuite, with an additional bath, powder room, and laundry area. Upstairs, the loft offers a third bedroom, 3-piece bath, walk-in closet, and skylights. The basement features 9-ft ceilings, oversized windows, and a 3-piece rough-in—ready for your personal touch. Book your private showing today! (id:35360)
RE/MAX Twin City Realty Inc.
1033 Point Ideal Road
Lake Of Bays, Ontario
Incredible home located on Point Ideal Road in Dwight, Ontario. Have you ever dreamed of owning a Muskoka Chalet? Here's your chance to turn that dream into reality. Enjoy thrilling days of skiing or snowmobiling, then return to your serene off-water retreat. As you enter this home, a spacious foyer welcomes you with ample storage. A stunning floor-to-ceiling stone propane fireplace fills the room with enchanting Muskoka vibes along with 19 foot ceilings. The bright and open kitchen, featuring built-in appliances, radiates warmth and showcases the room's inviting atmosphere. The dining area seamlessly connects to the kitchen and the walkout screened-in deck, perfect for gatherings. The Muskoka room, with doors leading to both the deck overlooking the beautiful Muskoka woods and the BBQ area, enhances your entertaining experience. Totally 3300 square feet! The main floor offers two bedrooms and a bathroom, making it a haven for young children or aging parents who prefer single-level living. The lovely loft, adorned with windows, includes an ensuite bathroom with a jacuzzi tub, a separate toilet room, and a walk-in closet to keep your space organized. The lower level transforms your idea of basement living with its high ceilings. The spacious family room invites cozy movie nights and is perfect for hosting additional guests. With a bedroom, bathroom, and walkout, older kids can enjoy their own retreat too. And don't forget the sauna, a perfect touch for relaxation. Step outside to embrace the tranquility of your 4.96 acres, where you may even catch a glimpse of Lake of Bays, depending on the season. This property awaits you, ready to inspire your next chapter. Sellers put in a new Pellet Stove that is ideal to heat the home. (id:35360)
Chestnut Park Real Estate
1100 Bleams Road
Mannheim, Ontario
Welcome to this contemporary, 4 bedroom 3.5 bathroom family home offering a perfect blend of modern design, luxurious upgrades, and practical functionality set on a spacious property with endless potential. Built in 2019, the home has been fully renovated with solid maple hardwood flooring throughout, high-end energy-efficient windows, and in-floor radiant heating in each bathroom. Perfect for entertaining, the open-concept living space is anchored by a beautiful gas fireplace with a custom-built barn beam mantle and matching built-in shelving. The oversized kitchen, featuring a massive 9’x5’ eat-at island with extra storage, along with an oversized walk-in pantry for all your essentials boasts soft close cupboards and drawers. Through the dining room a large, private deck opens into the expansive back yard. Maple stairs with glass railing add to the modern aesthetic, while top-floor laundry ensures convenience. A circulation pump provides hot water on demand in each bathroom and the kitchen island. The home’s layout offers a fully finished walk-up basement with custom stonework leading to a large, pool-sized backyard. Beyond the home itself, the property includes a spacious 35’x20’ double-bay workshop with 100-amp service, as well as gas and water connections, all completed to code. The septic system, replaced in 2018, is designed to accommodate an additional bathroom in the workshop if desired. A large driveway provides ample parking for 6, complemented by a second entrance leading to the rear of the property. A recycled asphalt laneway runs along the side of the house, making it easy to maneuver vehicles, while the front lawn is reinforced with TRUEGRID pavers to prevent ruts and divots from heavy equipment. Whether you're looking for a or a property with incredible workshop space and outdoor potential, this one is truly a rare find and all just minutes to shops, restaurants, schools, parks and key amenities. Book your privates showing and fall in love today! (id:35360)
RE/MAX Icon Realty
Lot 5 (Barkway Rd) - 1067 Thomas Road
Gravenhurst, Ontario
ALL LOTS NOW FULLY SEVERED! Lot 3 SOLD. LOT #5 - This nearly 2.5-acre lot offers the perfect opportunity to build your dream home in a peaceful rural setting. Picture yourself designing your own personal sanctuary surrounded by nature's beauty. With plenty of room to work with, you can create expansive gardens, lush lawns, or even a private pool for ultimate relaxation. Be sure to explore the attached renderings of potential home designs. Located in a waterfront community, you'll have access to a boat launch and public beach just down the road, providing easy access to both Bass Lake and Kahshe Lake for year-round recreation. This lot is more than just land it's an opportunity to build the lifestyle you've always dreamed of. Don't miss the chance to make this picturesque property your own and create lasting memories. Please note: This lot is one of five available for sale. Renderings of potential home designs are provided and can be customized to fit your preferences. A full pre-approval package is available for an additional fee. Welcome to your canvas of opportunity in serene rural surroundings, book your viewing today! (id:35360)
Sotheby's International Realty Canada
Lot 6 10th Concession
Grey Highlands, Ontario
Set on 3 peaceful acres just east of Lake Eugenia, this property is more than just land; it's a setting where possibilities take shape. Wander through the trees to find the path leading to its highest point, and you'll see why: it's private, elevated, and surrounded by a lush natural backdrop that changes with the seasons. Picture a custom build with a walkout basement tucked into the slope, shaded by greenery in the summer, sunlit in the winter. Whether you're after a weekend retreat or a full-time escape, this property offers the space and flexibility to bring your vision to life. Outdoor lovers will appreciate being just 20 minutes from Blue Mountain and Beaver Valley Ski Club, close to scenic hiking trails, and near the winding Beaver River, perfect for casting a line or floating down on a tube. Add in the local shops and great food options nearby, and you've got year-round enjoyment at your doorstep. If you've been waiting for a place where nature and lifestyle meet, this one's worth a closer look. (And don't forget to take a walk through the trees.) (id:35360)
RE/MAX Summit Group Realty Brokerage
Lot 4 (Barkway/thomas Rd) - 1067 Thomas Road
Gravenhurst, Ontario
ALL LOTS NOW FULLY SEVERED! Lot 3 SOLD. LOT #4 - This nearly 2.5-acre lot offers the perfect opportunity to build your dream home in a peaceful rural setting. Picture yourself designing your own personal sanctuary surrounded by nature's beauty. With plenty of room to work with, you can create expansive gardens, lush lawns, or even a private pool for ultimate relaxation. Be sure to explore the attached renderings of potential home designs. Located in a waterfront community, you'll have access to a boat launch and public beach just down the road, providing easy access to both Bass Lake and Kahshe Lake for year-round recreation. This lot is more than just land it's an opportunity to build the lifestyle you've always dreamed of. Don't miss the chance to make this picturesque property your own and create lasting memories. Please note: This lot is one of five available for sale. Renderings of potential home designs are provided and can be customized to fit your preferences. A full pre-approval package is available for an additional fee. Welcome to your canvas of opportunity in serene rural surroundings, book your viewing today! (id:35360)
Sotheby's International Realty Canada
Lot 1 (Barkway/thomas Rd) - 1067 Thomas Road
Gravenhurst, Ontario
ALL LOTS NOW FULLY SEVERED! Lot 3 SOLD. LOT #1 - This nearly 2.5-acre lot offers the perfect opportunity to build your dream home in a peaceful rural setting. Picture yourself designing your own personal sanctuary surrounded by nature's beauty. With plenty of room to work with, you can create expansive gardens, lush lawns, or even a private pool for ultimate relaxation. Be sure to explore the attached renderings of potential home designs. Located in a waterfront community, you'll have access to a boat launch and public beach just down the road, providing easy access to both Bass Lake and Kahshe Lake for year-round recreation. This lot is more than just land it's an opportunity to build the lifestyle you've always dreamed of. Don't miss the chance to make this picturesque property your own and create lasting memories. Please note: This lot is one of five available for sale. Renderings of potential home designs are provided and can be customized to fit your preferences. A full pre-approval package is available for an additional fee. Welcome to your canvas of opportunity in serene rural surroundings, book your viewing today! (id:35360)
Sotheby's International Realty Canada
Lot 2 (Thomas Rd) - 1067 Thomas Road
Gravenhurst, Ontario
ALL LOTS NOW FULLY SEVERED! Lot 3 SOLD. LOT #2 - The lot with Water Views! This nearly 2.5-acre lot offers the perfect opportunity to build your dream home in a peaceful rural setting. Picture yourself designing your own personal sanctuary surrounded by nature's beauty. With plenty of room to work with, you can create expansive gardens, lush lawns, or even a private pool for ultimate relaxation. Be sure to explore the attached renderings of potential home designs. Located in a waterfront community, you'll have access to a boat launch and public beach just down the road, providing easy access to both Bass Lake and Kahshe Lake for year-round recreation. This lot is more than just land it's an opportunity to build the lifestyle you've always dreamed of. Don't miss the chance to make this picturesque property your own and create lasting memories. Please note: This lot is one of five available for sale. Renderings of potential home designs are provided and can be customized to fit your preferences. A full pre-approval package is available for an additional fee. Welcome to your canvas of opportunity in serene rural surroundings, book your viewing today! (id:35360)
Sotheby's International Realty Canada
372 - 156 Jozo Weider Boulevard
Blue Mountains, Ontario
MOUNTAIN VIEW OVERSIZED BACHELOR RESORT CONDOMINIUM - Sought after Alcove model bachelor in The Grand Georgian, located at the base of the ski slopes in Ontario's most popular four-season resort; Blue Mountain Village. Fully furnished and completely renovated in 2020, this suite is equipped with a full kitchen. The alcove sleeping area makes this suite feel incredibly spacious. The Grand Georgian offers an outdoor swimming pool for seasonal enjoyment, two oversized year round outdoor hot tubs, sauna, fitness room, hearth room and two levels of heated underground parking. Blue Mountain Resort offers owners a full service rental program to help offset operating expenses while still allowing liberal owner usage. HST May be applicable (differed with hst#) 2% BMVA is applicable. BMVA $1.08 per sq foot a year. Condo Fees Include: hydro, gas, water. Cable/internet are included if in rental program. (id:35360)
RE/MAX At Blue Realty Inc
1216 Lake Lorraine Road
Highlands East, Ontario
The perfect starter cottage for someone looking to get in to the waterfront market! This cute 2 bedroom fully winterized cottage sits right along the waters edge of Lorraine (Tory) Lake. You'll appreciate the beautiful southern views and all day soon as you enjoy swimming, boating, fishing and water sports on this clean, deep spring fed lake. The gradual, hard sand shoreline is great for all ages and is just steps from the cottage. Inside you'll find a large living room, eat-in kitchen and two generous sized bedrooms. The woodstove is great for chilly nights but the heat pumps will also keep you warm in the winter and cool in the summer. Whether you're outside by the firepit pit roasting marshmallows, sitting on the deck enjoying the view or inside watching late night movies, this is a perfect year round playground for your family! Many upgrades/additions have been completed over the last few years including spray foam insulation, heated water line, submersible pump, on-demand tankless hot water, septic pump and multiple heat pumps. A great affordable waterfront property!! (id:35360)
Royal LePage Lakes Of Haliburton
471 North Shore Rd
Georgian Bay, Ontario
Discover 2+ acres of prime waterfront land on the stunning shores of Georgian Bay, perfectly poised for you to build your dream retreat! This exceptional property at prestigious Moore Point features 240 feet of prime waterfront, providing serenity with expansive views. With a shoreline that offers favourable slope and depth for docking, your boat can be conveniently kept and set to cruise the 30,000 Islands. Imagine endless days filled with lakefront activities and breathtakingly beautiful sunsets over the bay. Just five minutes from Highway 400, this property combines the beauty of secluded lakeside living with the convenience of an easy commute. Located only 1 to 2 hours from Toronto, this is the ideal setting for a getaway or year-round residence. Embrace the best of both worlds with peaceful, private, waterfront living along with accessibility to urban amenities. Make Georgian Bay your paradise today! (id:35360)
Corcoran Horizon Realty
377 - 220 Gord Canning Drive
Blue Mountains, Ontario
AFFORDABLE ONE-BEDROOM IN THE WESTIN TRILLIUM HOUSE WITH MOUNTAIN VIEW - Experience luxury at an affordable price. This superb third floor suite is being sold fully furnished and ready for the Westin Trillium House Rental Pool Program. Enjoy the Heavenly Queen Bed in the master bedroom and pull-out couch for children or guests in living room, making ample sleeping space for 4. The living area includes a gas fireplace and opens to a balcony on the quiet side of the property. Owners who participate in the rental pool program can use the suite for up to a maximum of 10 nights per month. While not using your resort condominium, generate revenue to help offset your ownership costs. Dine in the award-winning Oliver & Bonacini restaurant and lobby bar overlooking the village pond. The Westin also features room service, outdoor heated pool for summer and winter use , sauna, two year-round outdoor hot tubs, three high speed elevators and two levels of heated underground parking. A pet friendly option is available for those who would like to bring their furry friends. 2% Village Association entry fee applicable then Annual fees of only $1.00/sf. HST may be applicable but can be deferred as an HST registrant. (id:35360)
RE/MAX At Blue Realty Inc
1006 Bowyers Beach Road
Bracebridge, Ontario
---> If a 2-minute walk to one of Muskoka's best beaches sounds appealing, you're going to want to take a look at this one! <--- Build your dream home on this level lot that's situated just a 1 minute walk from Bowyer's Beach, one of Muskoka's nicest beaches, and just a 5 minute drive to all the amenities Bracebridge has to offer. Fun on the lake without the high taxes. Year-round road. Driveway in and small area cleared. Or... Island dwellers on Lake Muskoka may wish to scoop up this property for mainland parking and storage. This lot is situated in a high demand area and is ready for your imagination. (id:35360)
Keller Williams Experience Realty
352 - 220 Gord Canning Drive
Blue Mountains, Ontario
WESTIN TRILLIUM HOUSE BACHELOR SUITE WITH VILLAGE, MILLPOND AND MOUNTAIN VIEW - Own a fully furnished Westin bachelor suite in Ontario's most popular four seasons resort in The Village at Blue Mountain! This perfect resort home has room service from Oliver & Bonacini restaurant, valet parking, ski locker, plus access to all of the Westin amenities; 4 season pool, hot tub, fitness room, games room and sauna. The suite has a fully equipped kitchenette, dining area, full size fully renovated bathroom with and separate shower, gas fireplace, balcony and an in-suite locked cupboard to keep your personal possessions in. The Westin Trillium House offers a fully managed rental program to help offset operating expenses while allowing liberal personal usage. HST may be applicable but can be deferred by obtaining an HST number. 2% Village Association entry fee applicable. (id:35360)
RE/MAX At Blue Realty Inc
0 Peter Road
Bracebridge, Ontario
LARGE MUSKOKA ACREAGE!! Approximately 190 Acres on Peter Rd -- 20 minutes from downtown Bracebridge, This lot has beautiful, hardwood and softwood trees, 500+ft of frontage on Peter Rd with an unopened road allowance on the remainder of the western side of the lot. Many options for driveways and building locations. RU zoning allows for many uses, including some home-based businesses ,residential construction. Hunting, camping, hiking, ATV, snowmobiling, maple syrup, are great options here! Trail on the north end road allowance and OFSC trail access by the road allowance at the south end of this property! It's rare to have this much land on a year-round municipal road! (id:35360)
Keller Williams Experience Realty
3 Greenwood Camp Road
Seguin, Ontario
Nestled in the heart of Seguin Township in the sought-after community of Humphrey, this exceptional 6.57-acre vacant lot offers the perfect opportunity to build your dream home or cottage retreat. With 391 feet of road frontage on a quiet, year-round township-maintained road, this property provides both accessibility and privacy.Surrounded by large parcels and custom-built homes, the setting is tranquil and upscale, ideal for those seeking peace without sacrificing convenience. A roughed-in driveway is already in place, making the lot ready for development. Electricity runs along the road, simplifying utility setup.The land features a beautiful mix of hardwood and softwood trees, offering a natural, picturesque backdrop year-round. Located just minutes from several popular lakes and with a highly regarded school just up the road, this property is perfect for families, nature lovers, or anyone seeking a serene northern lifestyle.Dont miss this rare opportunity to own a sizable piece of land in one of Seguins most desirable areas! (id:35360)
RE/MAX Parry Sound Muskoka Realty Ltd
L215-C2 - 1869 Muskoka 118 Highway W
Muskoka Lakes, Ontario
Generously sized modern studio suite in the Main Lodge with ample space to relax and have the perfect retreat to enjoy maintenance free cottaging. This 1/8th fraction allows you to experience the best of Muskoka for 6 weeks a year and is ideally located between Bracebridge and Port Carling. This unit is part of Touchstone Resort on Lake Muskoka with access to all of the resort amenities including dining on the patio, Touch spa, fitness room, infinity pool/hot tub, tennis courts, beach and non-motorized water toys as well as an additional pool/hot tub at the beach and the perfect base to discover Muskoka. Week schedule is Friday-Friday. 2024weeks include August long weekend and Thanks Giving. (id:35360)
Bracebridge Realty








