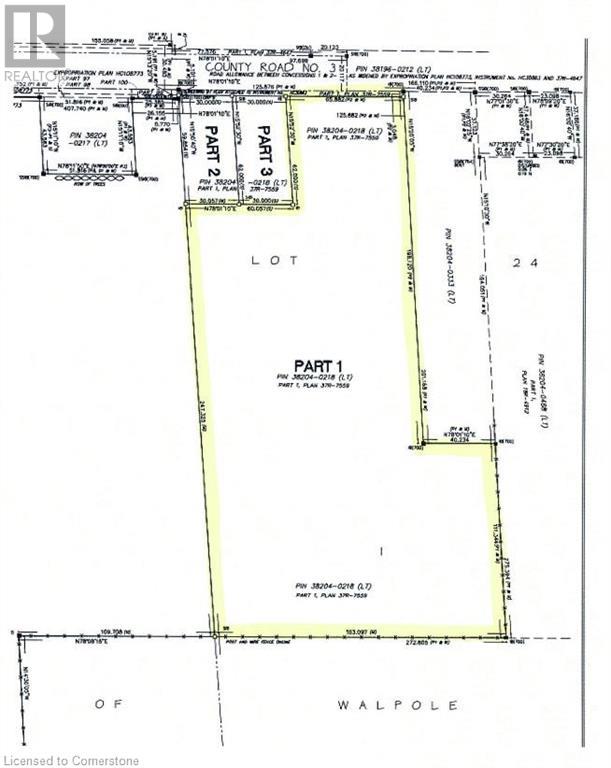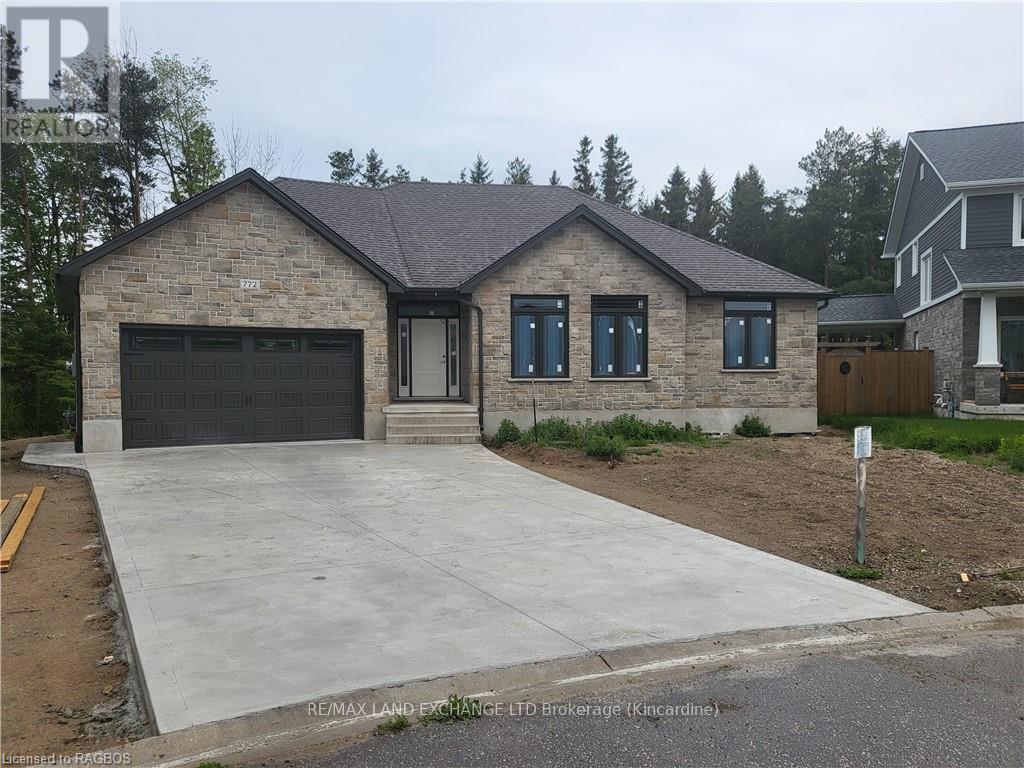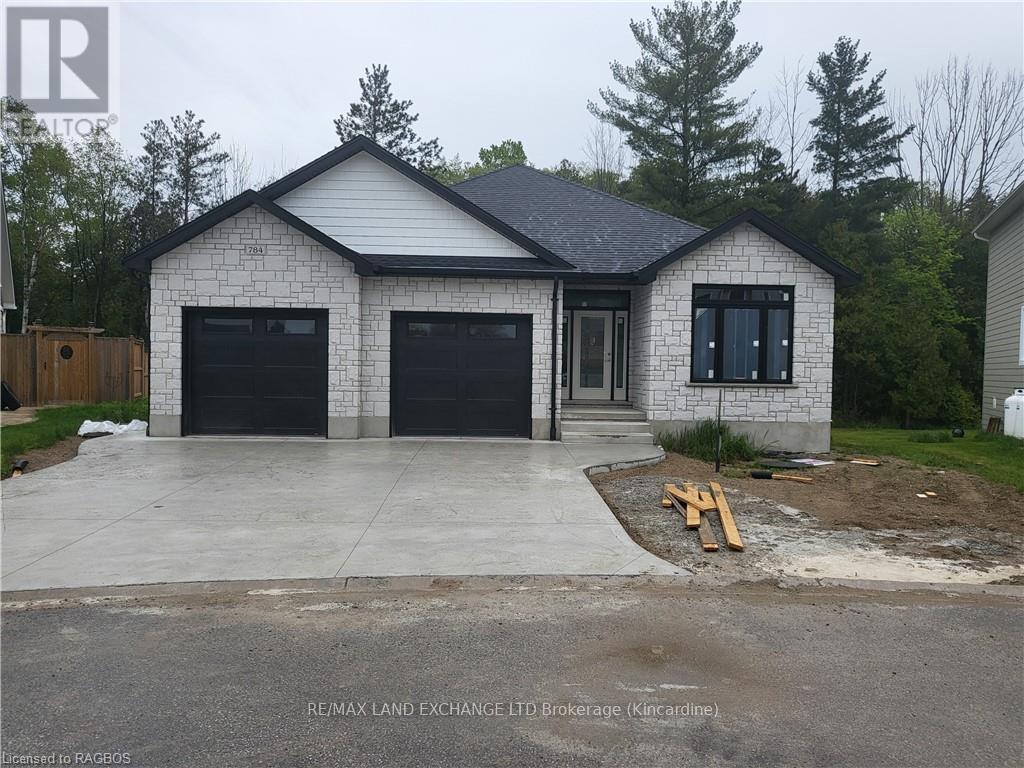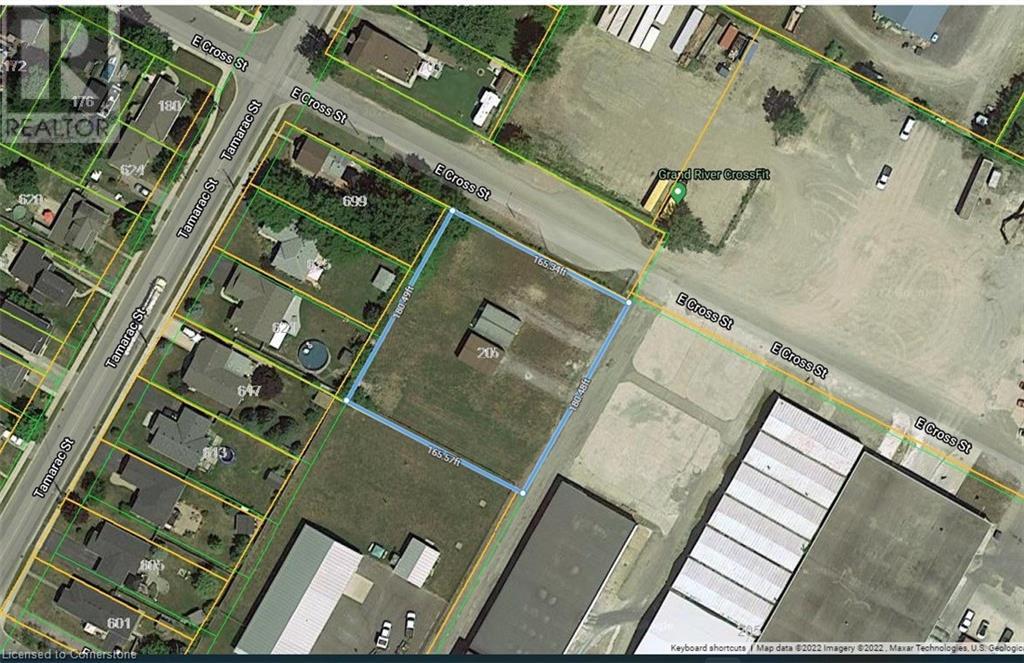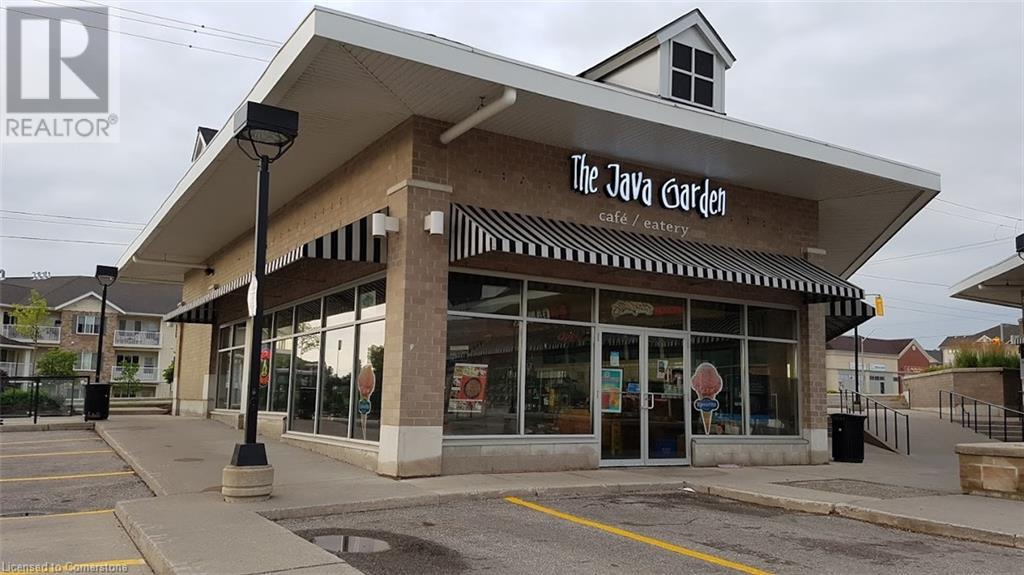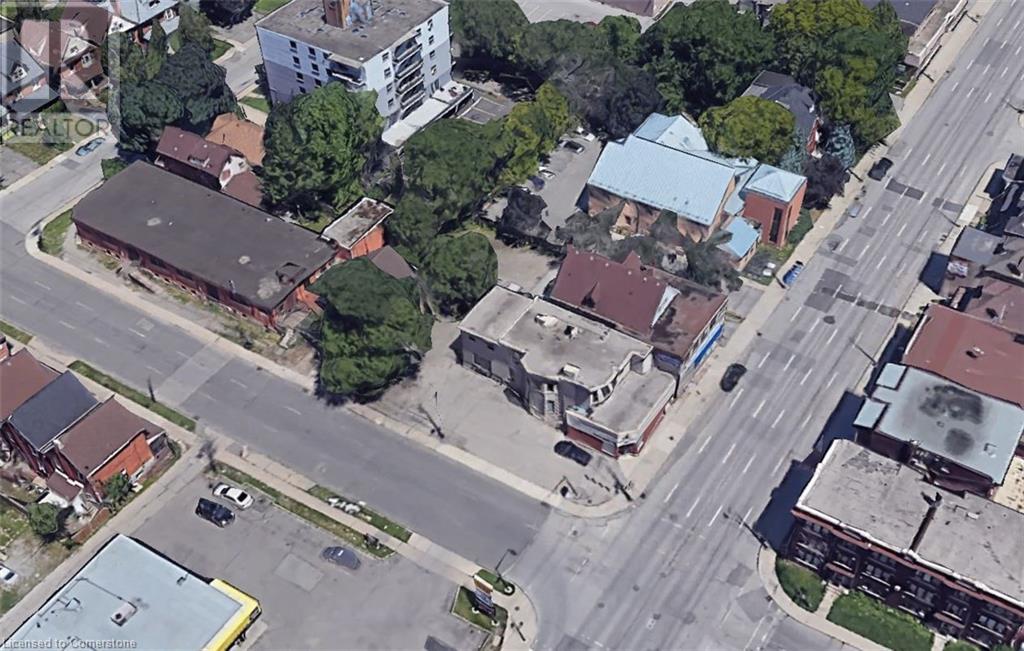Part 1 Rainham Road
Selkirk, Ontario
ALL Land Developers, Small Contractors & Builders - PLEASE TAKE NOTE - The Seller is offering an ATTRACTIVE VTB 1st MORTGAGE PACKAGE for this desirable 9.77 acre parcel of land having had final severance recently approved by Haldimand County. The large property is located on the western outskirts of Selkirk - a quaint, friendly village situated near the banks of Lake Erie - 45/55 mins commute to Hamilton, Brantford & 403 - 90/120 mins to London & GTA - 15 mins East of Port Dover's popular amenities with Hoover's Marina/Restaurant & Lake Erie beaches less than 10 mins away. Offers flat, gentle rolling terrain designed/slated to incorporate between 14-17 residential building lots (depending on approvals/permits from relevant Governing entities) enjoying unobstructed access/entry from Rainham Road. The Buyer is responsible to investigate the feasibility for Plan of Subdivision approval pertaining to the subject property and the Buyer is responsible for all cost associated with said investigations. The Buyer is responsible for all costs, including but not limited to, future lot levie/development & HST charges. Taxes not yet assessed due to the recent severance. All VTB terms will be subject to Seller's approval! A well priced Developmental Property - definitely a “Rare Find!” (id:35360)
RE/MAX Escarpment Realty Inc.
55 Dickson Street
Cambridge, Ontario
LOCATION, LOCATION, LOCATION!!! This fabulous Commercial building could be yours! Located in the picturesque Down Town Cambridge, just across the City Hall, this former ESL home with C1RM1 zoning is perfect for professionals such as Lawyers, Doctors, Insurance Broker or a Financial Planner to mention a few. This two-story building with finished basement boast 8,000 square foot each floor and plus basement to make total 24,000 square foot living spaces (8,000 square foot basement included). The whole 2nd floor, basement and partial ground floor were renovated recently with top-notch interior including all new wall with new sound-proofed insulation, high-end engineer flooring, LED lights, fashionable wall & floor titles etc. The University of Waterloo, Architecture Campus, the Grand River, walking trails, restaurants, libraries, cafes, churches, groceries, farmer’s market, bus terminals, parks and live theatre are just minutes from this great location. (id:35360)
Homelife Landmark Realty Inc
155 Main Street E
Grimsby, Ontario
Professional office space 2nd floor, of a two-story building, elevator, wide hallways, existing bathrooms. 10,350 sq. ft. divisible. (1860 sq. ft.,885 sq. ft.,1268 sq. ft., 4876 sq. ft., 1434 sq. ft.) Onsite parking, minutes to the highway. Next door to the soon to be completed New Grimsby Hospital. Perfect Medical Space. Call listing Broker of Record Paul Ciardullo. (id:35360)
The Effort Trust Company
205 Forest Street E Unit# 12
Dunnville, Ontario
450 SQUARE FOOT WAREHOUSE/OPEN SPACE. CONCRETE FLOOR, WALLS ARE BRICK, CEILING INSULATED. GOOD LIGHTING. CONCRETE LOADING DOCK AND RAMP. INCLUDES HYDRO (DEPENDING ON TENANT USAGE). (id:35360)
Royal LePage State Realty Inc.
3323 Superior Court Unit# 106
Oakville, Ontario
Three Oaks Business Centre presents occupiers and investors a rare opportunity to own state-of-the-art industrial condo including mezzanine. Built by Beedie, one of Canada's largest private industrial developers, Three Oaks Business Centre is designed to position your business for success with exceptional connectivity, operational efficiency, and the highest quality construction. Connect better with your customers and employees with direct access to the QEW. Occupancy Q2 2024. (id:35360)
Colliers Macaulay Nicolls Inc.
772 Campbell Avenue
Kincardine, Ontario
Ravine location - brick all around, new home now being built on 1/2 acre+ pie-shaped lot, backing onto a wooded area, parkland and Kincardine Trail system. The back yard goes right down the hill to the park. About four blocks to downtown, arena and community centre, high school, senior elementary school and Catholic elementary school.The home features AYA kitchen with pantry, island and quartz or granite countertops. Two bedrooms up and two bedrooms down, coffered ceiling in living room, covered deck just off of the dinette. Main floor laundry. Lower level with huge family room, bath and lots of storage. 1535 square-feet above grade plus 1212 square-feet finished down. Concrete drive and walks; yard will be sodded when weather permits. please note room measurements have been rounded. (id:35360)
RE/MAX Land Exchange Ltd.
784 Campbell Avenue
Kincardine, Ontario
Ravine location brick bungalow, basically completed. Features finished lower level and many special features: AYA kitchen with granite or quartz countertops, center island and walk-in pantry. Patio doors from dinette to covered deck; open concept living / dining / kitchen area, with fireplaces in living areas up and down. Walk-in closets in both main floor bedrooms. Combination garage - entry and main floor laundry and mudroom. Pony panel has been installed to enable a substantial stationary electricity generator. Lower level finished with two extra bedrooms or special purpose rooms; third full bath; huge 16' X 25' family room with fireplace; walkout from utility area to full 2-car garage.1523 square-feet on main floor plus 1323 finished down. All this near parkland and Kincardine trail access and only four blocks to downtown, schools and arena / community centre. Yard will be sodded front and rear. Please note room measurements have been rounded.. (id:35360)
RE/MAX Land Exchange Ltd.
766 Campbell Avenue
Kincardine, Ontario
Ravine location - Will have three levels fully finished - new home under construction just four blocks from Kincardine's downtown. Home backs onto Robinson Park and the Kincardine Trail system - the back yard goes right down the hill to the park. Also about five blocks from arena / community centre; Kincardine District Secondary School; Huron Heights senior elementary and St. Anthony's elementary Catholic School. AYA kitchen with granite or quartz countertops and 3' X 6' island. Above grade finished square-footage is 1,790 with approximately an additional 670 square-feet finished down. Home has three bedrooms up and 2nd floor laundry. Master bedroom has 3-piece ensuite and huge walk-in closet (approximately 13' X 6'). Full, finished basement with 3-piece bath and corner unit gas fireplace in family room. Also office / extra bedroom and 5' X 16' utility room. Yard will be sodded when weather permits. Please not room measurements have been rounded. (id:35360)
RE/MAX Land Exchange Ltd.
Lt 29-31 Cross Street E
Dunnville, Ontario
Light industrial zoning allows for auto service, car wash, office, outdoor storage, self storage, vehicle sales, contractor yard, light manufacturing, and many more uses. Assessment and taxes not yet set (id:35360)
Royal LePage State Realty Inc.
Lt 29-31 Cross Street E
Dunnville, Ontario
Light industrial zoning allows for auto service, car wash, office, outdoor storage, self storage, vehicle sales, contractor yard, light manufacturing, and many more uses. Assessment and taxes not yet set (id:35360)
Royal LePage State Realty Inc.
600 Laurelwood Drive Unit# 200
Waterloo, Ontario
Exceptional business opportunity available with unlimited potential, providing a well established steady customer base while surrounded by many affluent neighbourhoods in West Waterloo! *AAA Prime location across from Laurel Heights Secondary School (2000+ staff/students) with no cafeteria directly across the street! Laurelwood Commons end cap unit boasts over 1500+ sq/ft, ample parking, LLBO licensed seating including a large outdoor patio complete with furnishings. Benefit from the balance of the original 10yr lease with options. Join an excellent mix of tenants including Food Basics, Shoppers Drug Mart, Dollarama, Pet Valu, Wild Wing, DQ, Subway, Twice the Deal Pizza, First Choice Haircutters, Bar Burrito and more! (id:35360)
Peak Realty Ltd.
583 Main Street E
Hamilton, Ontario
Well maintained unit with excellent exposure on Main St E. Convenient access to public transportation and ample parking. Perfect for retail, industrial, office, or medical use. Offers truck-level loading. Unit is spread over two floors and no elevator – 1,900 SF on main floor & 1,300 SF basement. (id:35360)
Colliers Macaulay Nicolls Inc.

