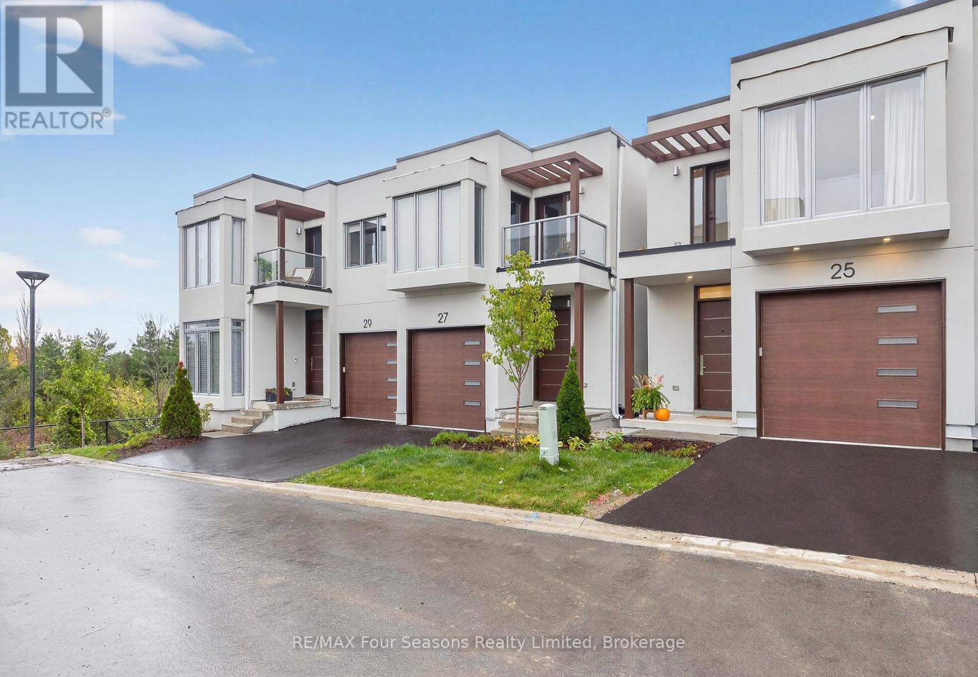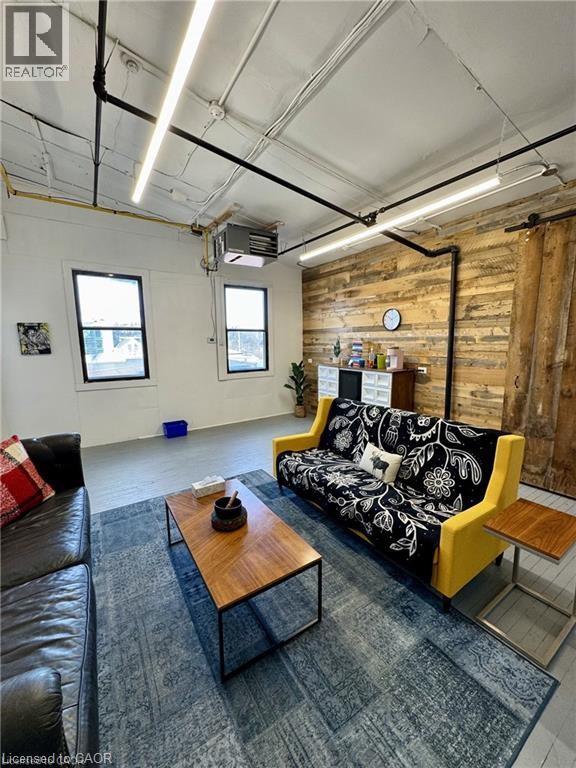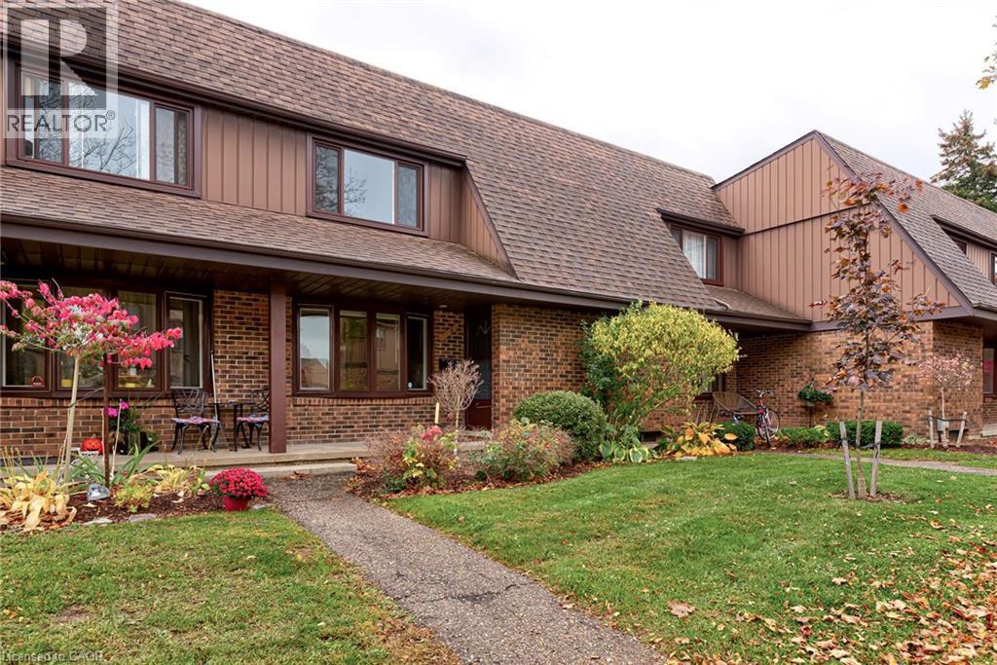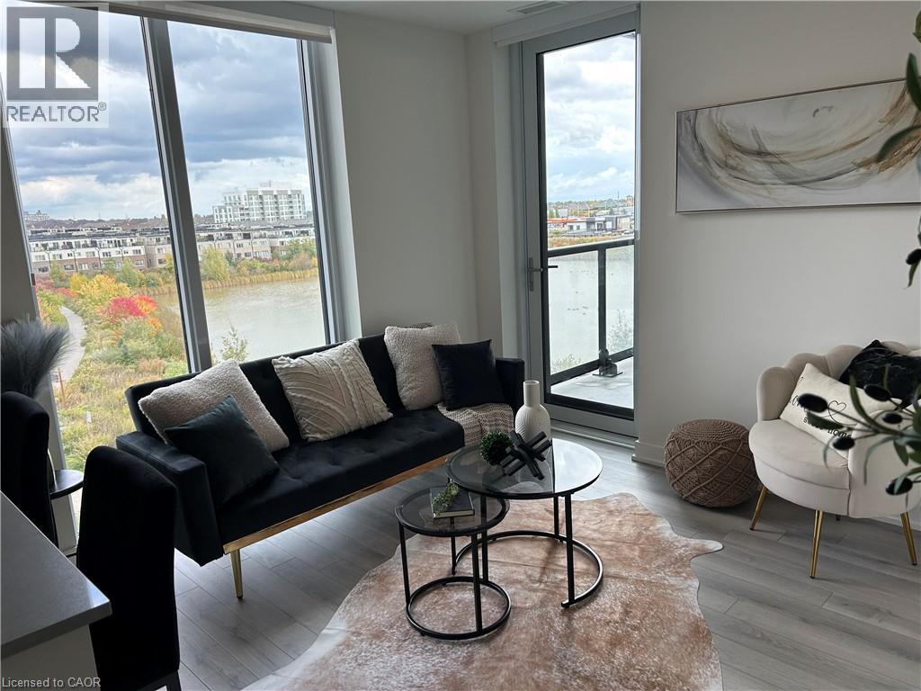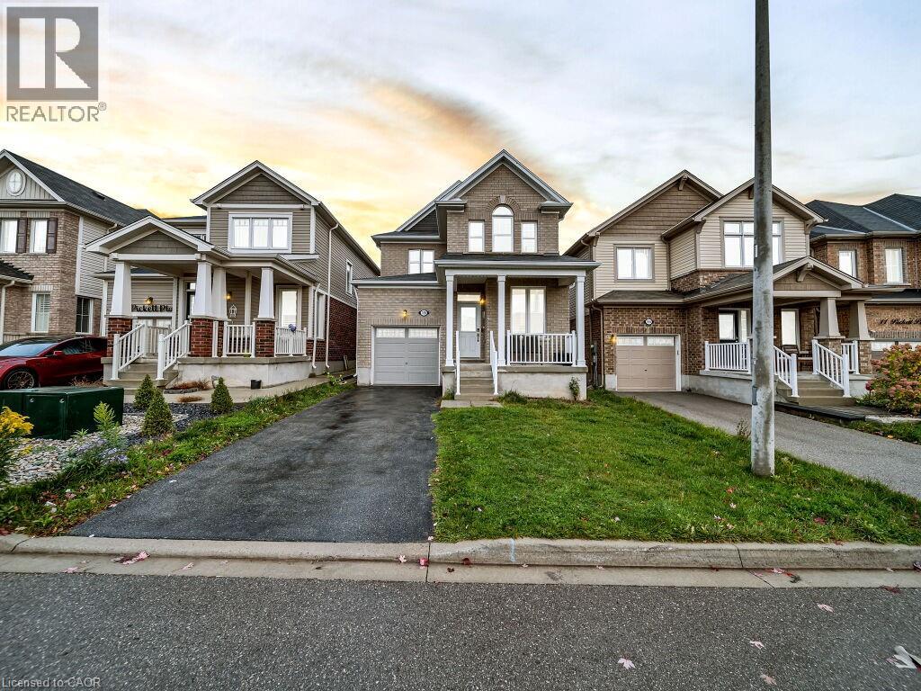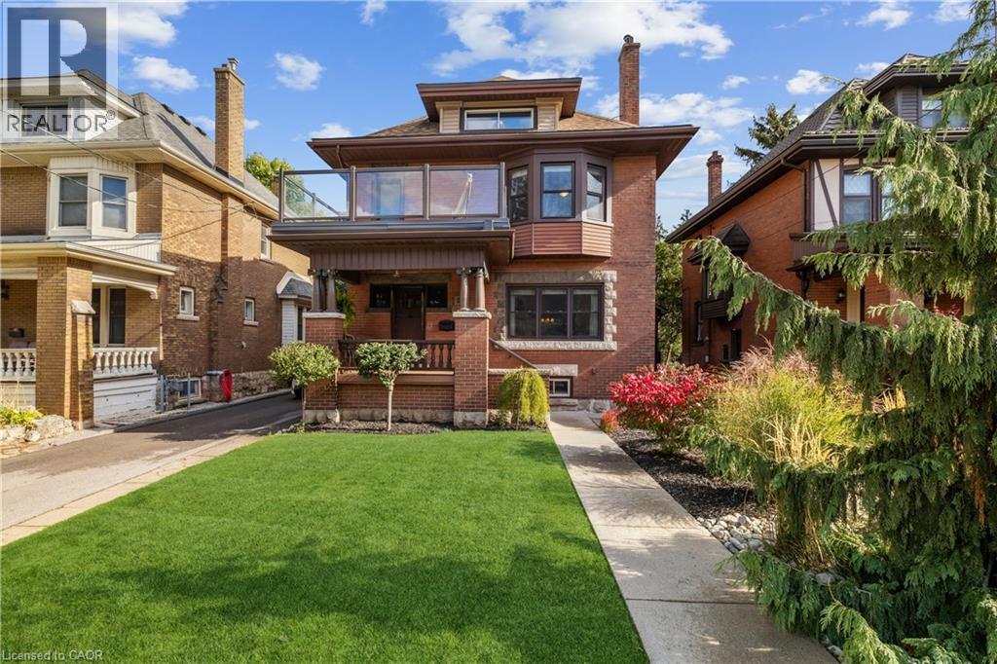25 Waterview Lane
Blue Mountains, Ontario
Welcome to 25 Waterview Lane, Thornbury! Experience refined living in this exceptional home, ideally situated in one of Thornbury's most desirable communities. Thoughtfully designed with comfort and sophistication in mind, this property blends modern style, premium finishes, and the relaxed elegance of Georgian Bay living. Step inside to discover a bright, open-concept layout with soaring ceilings, large windows, and beautiful engineered hardwood floors throughout. The gourmet kitchen showcases high-end Bosch appliances, quartz countertops, and a large island perfect for meal prep or entertaining. The adjoining living area flows seamlessly onto a private deck where you can relax and enjoy the tranquil surroundings. The primary suite offers a serene retreat complete with a walk-in closet and a spa-inspired ensuite bath. Additional bedrooms are generously sized, providing comfort and flexibility for family and guests alike. The unfinished lower level offers excellent potential for a recreation room, home gym, or guest suite, with a walk-out to the backyard. Enjoy Thornbury's coveted lifestyle, with Georgian Bay, the marina, shops, restaurants, and scenic trails just steps from your door. Whether you're seeking a full-time residence or a weekend escape, 25 Waterview Lane delivers the perfect balance of luxury, location, and lifestyle. (id:35360)
RE/MAX Four Seasons Realty Limited
25 Waterview Lane
Blue Mountains, Ontario
Spacious home in Thornbury - Available for Ski Season 2025/2026. Enjoy the perfect "home away from home" in the heart of Thornbury's sought-after four-season playground. Ideally located just minutes from Georgian Peaks and downtown Thornbury, this spacious 3-bedroom, 2.5-bathroom home offers comfort, convenience, and plenty of room for family and guests. The open-concept main floor features a bright living area with large windows and a well-equipped kitchen with stainless steel appliances - ideal for entertaining after a day on the slopes. Upstairs, the oversized primary bedroom includes a private ensuite, while two additional bedrooms and a full bath complete the second level. The single car garage is perfect storing your winter gear. Step outside and explore all the area has to offer - skiing, snowshoeing, cross-country trails, private ski clubs, and the Village at Blue Mountain are all just minutes away. (id:35360)
RE/MAX Four Seasons Realty Limited
99 Donn Avenue Unit# 607
Stoney Creek, Ontario
Large unit, over 1300 sqft in a well kept, quiet building, mostly seniors occupied. Clean, bright, with a view of the lake from the bedroom window. Oversized master bedroom, with a large walk in closet. Hardwood flooring in both bedrooms. Ideal location, walking distance to the stores at Fiesta Mall,. Move in ready & available immediately. Underground parking and a storage locker. No pets, no smoking designated building. Vacant, move in ready. Must provide: Rental application, Income verification, Credit check, References, First and last month rent deposit (id:35360)
Royal LePage State Realty Inc.
20 Park Hill Road E Unit# 302
Cambridge, Ontario
Welcome to 20 Park Hill Road East, the iconic Classic Shoe Building in downtown Galt. Step into a piece of Cambridge’s history while elevating your business in one of the city’s most recognizable landmarks. Originally constructed in 1901 as the home of the Getty and Scott Shoe Company, this timeless post and beam building beautifully blends historic character with modern sophistication. Perfectly positioned between Ainslie Street and Water Street at the gateway to vibrant Galt City Centre, this architectural gem offers exceptional visibility and undeniable charm. Surrounded by cafés, boutiques, and the scenic Grand River, it provides an inspiring setting for any business. The building features a refreshed exterior and a carefully updated interior that create a professional and welcoming atmosphere your clients will remember. This particular unit offers 656 square feet of bright, open concept third floor space filled with natural light from large heritage style windows. The exposed beams, high ceilings, and flexible layout make it ideal for a creative studio, professional office, or boutique workspace. Located just steps from the Cambridge Mill and within walking distance to downtown amenities, public transit, and parking, this is a rare opportunity to establish your business in a truly remarkable setting. Make your mark in a landmark at 20 Park Hill Road East, where history, creativity, and opportunity come together in the heart of Cambridge. (id:35360)
Exp Realty
285 Sandowne Drive Unit# 9
Waterloo, Ontario
This is your perfect opportunity to own a spacious townhouse situated in a desirable, safe and family-friendly neighbourhood in Waterloo! This well-designed layout begins with the expansive front porch where you can relax with a morning coffee. The large living room will accommodate your sectional sofa and more, it has a large bay window that is perfect for you and your house plants to soak up the sun. A formal dining area is connected to the living room area to host family gatherings and celebrations; and the kitchen has lots of cupboards for storage as well as a large window to view the yard. And the back door leads to your own private, fenced-in backyard patio where you can enjoy BBQs with family and friends. The main level is complete with a two piece bathroom for your convenience. *** The 2nd level has three spacious bedrooms, and the size of the large primary bedroom is sure to impress with enough space for a king-sized bed; and it has the added bonus of two separate his/her closets. Two additional bedrooms and a 4 piece bathroom complete the 2nd level. *** The basement has a large recreation room ideal for family activities, and the separate laundry area is large enough to add a workspace and storage too - Not to mention the 3 piece rough-in for another bathroom. All this in a well-managed building with reasonable condo fees that include water. Within walking distance, you have schools, parks, shopping and more! And within a very short drive you will be at the famous St. Jacob's Market, the sports facilities and events at RIM Park and both universities. This home is a great find for first time buyers or investors that want to tap into the value of this home and get into the market! (id:35360)
Royal LePage Wolle Realty
510-3079 Trafalgar Road
Oakville, Ontario
Experience elevated living in this stylish 2-bedroom, 2-bathroom condo overlooking serene pond views and lush green space. Designed with sophistication and comfort in mind, this unit features high-end finishes, stainless steel appliances, modern light fixtures, and an inviting open-concept layout that’s perfect for both relaxing and entertaining. Enjoy resort-style amenities, including a rooftop deck with panoramic views, a fully equipped workout room, and open workspace areas ideal for remote work or studying. Perfectly located close to shopping, restaurants, public transportation, and major highways, this condo offers the best of urban convenience in a peaceful natural setting. Modern. Scenic. Convenient. Your next home awaits! (id:35360)
Keller Williams Edge Realty
92 Brant Avenue
Guelph, Ontario
Welcome to this charming and inviting east end bungalow, offering a perfect blend of comfort, style, and opportunity. Step inside to discover an open-concept main floor with a vaulted ceiling that fills the space with natural light. The spacious eat-in kitchen with island is perfect for family gatherings and casual meals. With three bright bedrooms and 4-piece bath, the main level feels spacious and inviting. Downstairs, you’ll find a beautifully maintained 1-bedroom legal basement apartment featuring a gas fireplace and private walkout entrance—ideal for rental income or in-laws. The landscaped backyard adds to this home’s curb appeal, offering a tranquil outdoor retreat. Move-in ready and beautifully maintained, this home is a must-see! (id:35360)
Peak Realty Ltd.
18 Foster Ave Avenue
Guelph, Ontario
Set on a quiet street in the highly coveted Guelph Junction neighbourhood, this property offers an incredible opportunity. With RL-1 Zoning, this lot offers many possibilties to build your dream home. This is a great investment oportunity for the savy investor. Location-wise, enjoy the best of both worlds with Sunny Acres Park just steps away and vibrant downtown Guelph within a short stroll. Commuters will appreciate the easy access to the GO Train. (id:35360)
Red And White Realty Inc.
235 Mead Avenue
Hamilton, Ontario
Welcome to 235 Mead Avenue — a beautiful, modern home perfectly situated at the end of the street, in Hamilton’s desirable Parkview neighbourhood. Offering 1,730 sqft of stylish living space with a finished basement, this 3-bedroom, 2.5-bath gem combines comfort, function, and contemporary charm in one inviting package. Step inside and immediately feel the spaciousness created by the high ceilings and large windows that fill every room with natural light. The heart of the home is the stunning gourmet kitchen — thoughtfully designed with sleek cabinetry, stainless steel appliances, and ample counter space that makes both everyday meals and entertaining a pleasure. The open-concept main level flows effortlessly into the bright living and dining areas, creating a warm and welcoming space for family gatherings. Upstairs, you’ll find three generous bedrooms, including a serene primary suite complete with a private ensuite bath. The additional bedrooms are perfect for children, guests, or a home office — each offering plenty of natural light and comfort. The finished basement extends your living space with a bright, open layout and large windows that make it feel airy and inviting. The basement also includes a convenient bathroom rough-in, providing an excellent opportunity for future expansion. Step outside to the impressive outdoor deck — perfect for relaxing, dining al fresco, or enjoying morning coffee in the sunshine. The partitioned design offers both privacy and flexibility for entertaining. The large driveway and garage accommodate parking for at least four vehicles. Located just minutes from Hamilton Beach and the scenic waterfront trails, this home offers the best of both worlds — a peaceful, family-oriented community with easy access to the lake, parks, schools, and major routes. 235 Mead Ave is the perfect blend of modern design, functionality, and family comfort — a wonderful place to call home in one of Hamilton’s most charming and connected neighbourhoods. (id:35360)
Royal LePage Burloak Real Estate Services
50 Faith Street Unit# 10
Cambridge, Ontario
***ONE MONTH FREE RENT AND FREE INTERNET*** EXTRA PARKING FOR $150 PER MONTH. Located at 50 Faith Street in Cambridge’s newest community, this brand-new end unit offers 1,290 sq. ft. of modern living space designed for comfort and convenience. The open-concept main floor features 9-foot ceilings, two private balconies—one off the master bedroom and another off the living room—and a versatile main-floor den that can serve as a third bedroom or home office. The upper level includes two bedrooms, ideal for a variety of living arrangements. Rent is $2,750 per month plus utilities, with an additional $45.99 plus HST for the hot water heater and water softener. High-speed internet and one parking space are included for added value. Five brand-new appliances are also provided for tenants' convenience. Flexible move-in dates are available for August 1st, 2025. Showings are available by appointment—contact us today to view this exceptional unit and experience the comfort and style of Cambridge’s newest community. (id:35360)
Kindred Homes Realty Inc.
19 Pickett Place
Cambridge, Ontario
Discover peace and comfort in this beautifully finished Mattamy-built 3+ bedroom, 3-bath home in River Mill community, surrounded by trees and just steps from the peaceful Speed River. Enjoy nearby wooded trails, a park, and quick access to Hwy 401, Costco, shops, restaurants, and cinemas. Inside, natural light fills the home’s 9-foot ceilings and oak hardwood floors, complemented by fresh paint and modern LED lighting for a warm, airy feel. The open-concept main floor features a stylish kitchen, granite counters, an oak island, and stainless steel appliances, opening into a bright dining and family room with double patio doors to a private backyard. Upstairs offers a versatile loft, a serene primary suite with walk-in closet and ensuite, plus two additional bedrooms and a full bathroom. upstair laundary with a modern Samsung washer and dryer provide everyday convenience. The. The fully finished basement provides extra living space—perfect for a recreation room, home gym, or guest suite—beautifully designed to match the home’s elegant style. With updated vanities, a hot water heater, HRV system, owned water softener, and smart Ecobee4 thermostat, this home blends natural charm with modern convenience. (id:35360)
RE/MAX Real Estate Centre Inc.
119 Prospect Street S
Hamilton, Ontario
Step into a piece of Hamilton history with this beautifully maintained 2.5-storey solid brick home, complete with a detached garage and located on a quiet, tree-lined street just steps from the Escarpment, Gage Park, and Tim Hortons Field. This captivating residence effortlessly blends century-old character with thoughtful modern updates, offering timeless elegance and everyday comfort. From the moment you enter the gracious front foyer, you’ll be struck by the home’s original millwork, stunning stained glass windows, and rich inlaid hardwood floors. The spacious main level features a sunlit formal living room, an elegant dining room with coffered ceilings and a cozy window seat—perfect for family gatherings or quiet evenings at home. The chef’s kitchen is a true showstopper, boasting classic cream cabinetry, granite countertops, a gas cooktop, stainless steel appliances, and a large island with breakfast bar seating. Walk out to your own private, fully fenced backyard oasis—complete with a generous deck, patio, and landscaped gardens—ideal for entertaining or relaxing. Upstairs, you'll find four generously sized bedrooms, a bright and airy sunroom, and access to a charming upper balcony. The fully finished third-floor loft adds flexible living space—perfect as a fifth bedroom, home office, or media room. The lower level includes a separate side entrance, laundry area, and ample storage space—offering both convenience and potential for future customization. Classic charm meets modern convenience in this warm and welcoming home—a perfect space to grow, entertain, and create lasting memories. Book your private showing today and experience the character and comfort for yourself. (id:35360)
Royal LePage Burloak Real Estate Services


