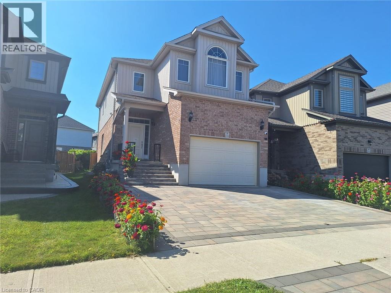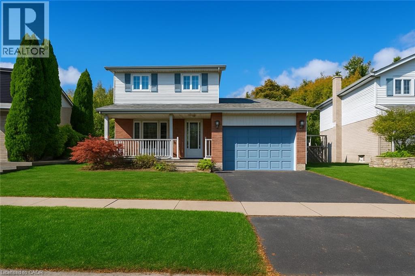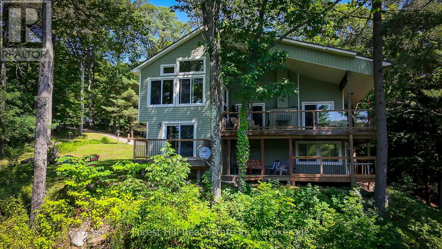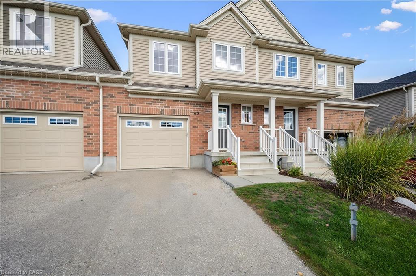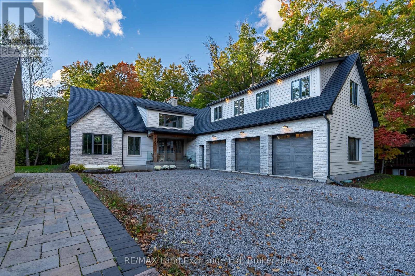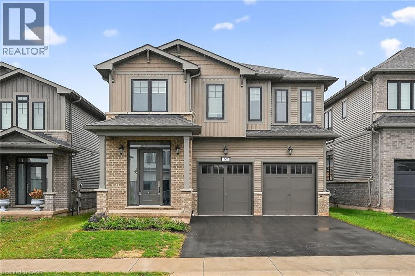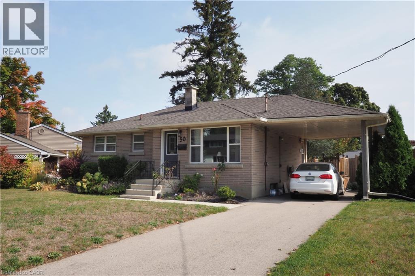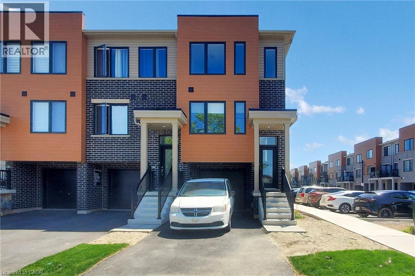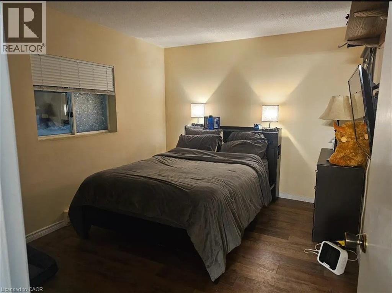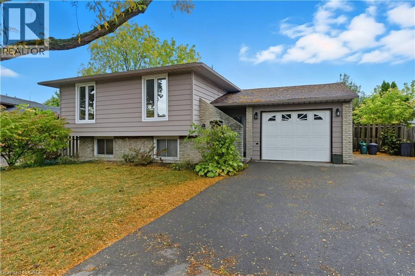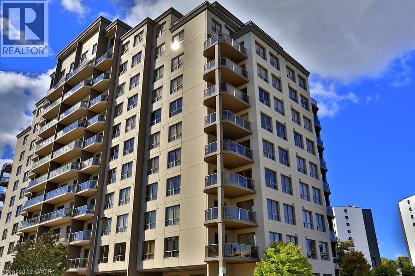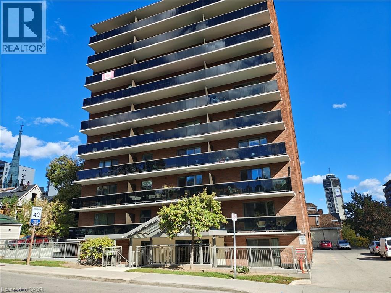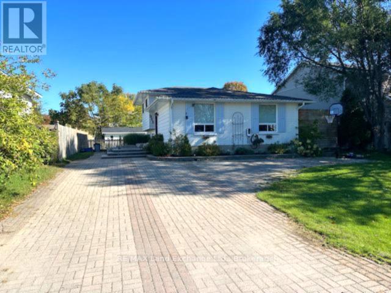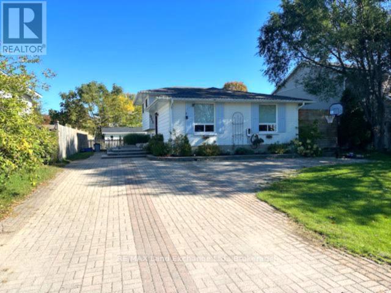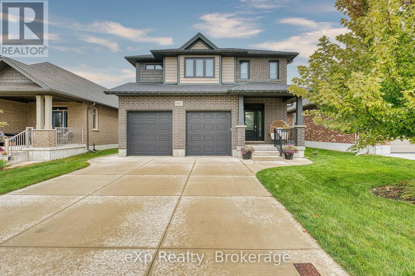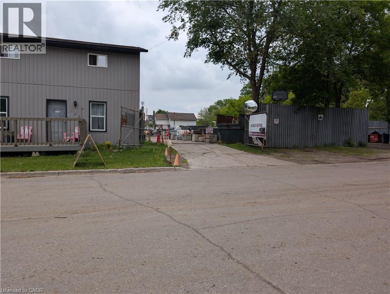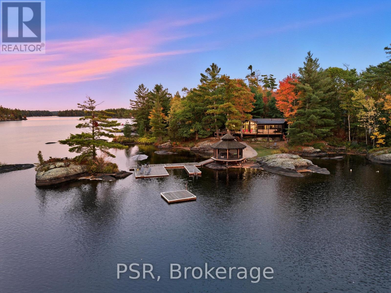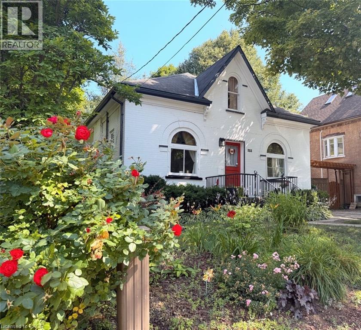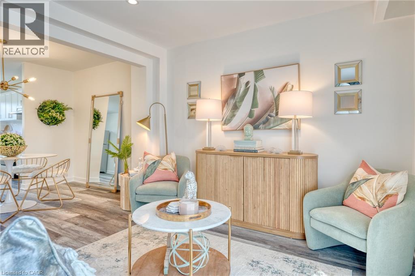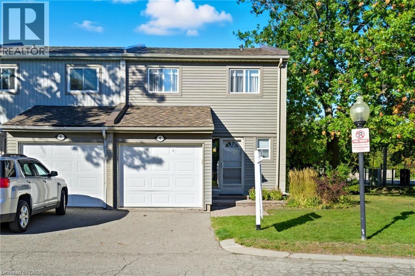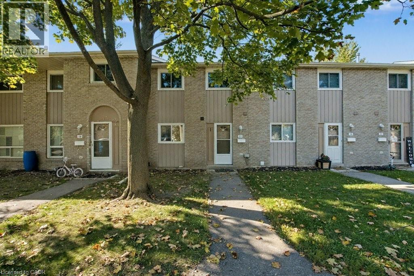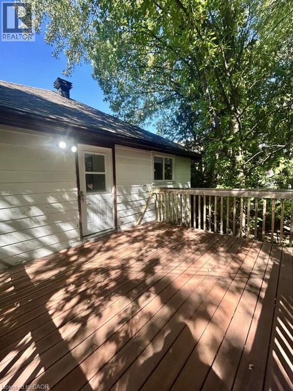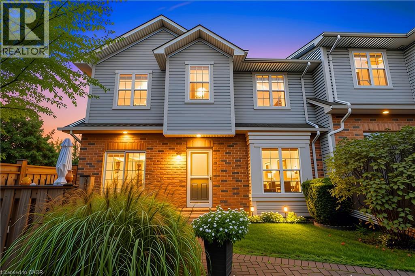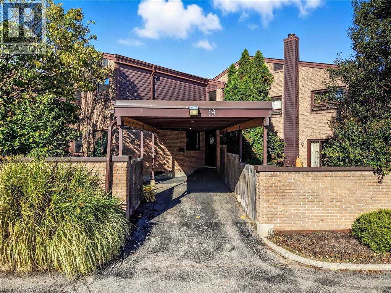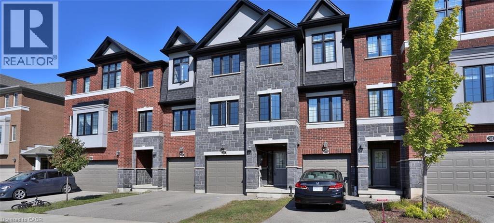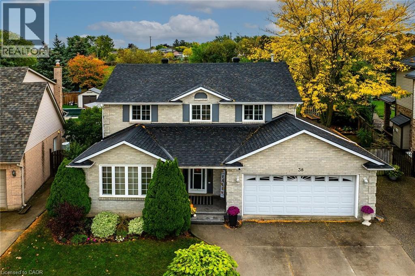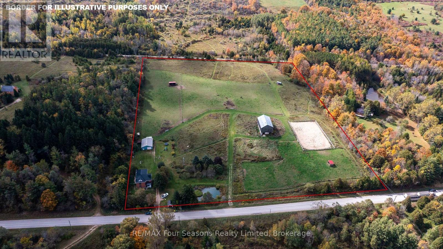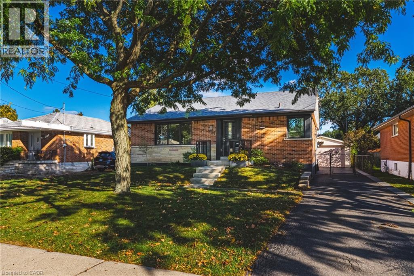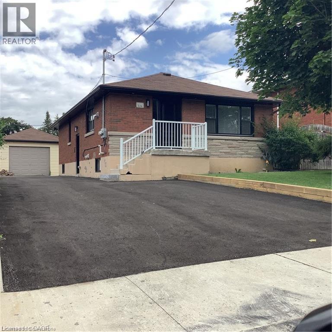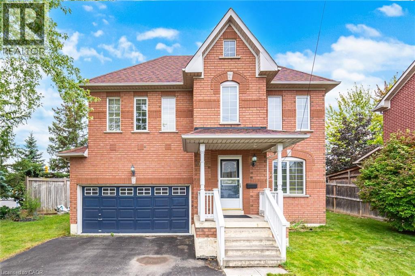15 Spring Creek Street Unit# Basement
Kitchener, Ontario
Legal basement unit, partially furnished with an open concept design, located in the east Kitchener Idlewood and Lackner woods neighborhoods, a very popular and desirable, calm, and quiet family area. One parking space on driveway is included, and utilities are one-third extra of the total utility bills of the house. Welcome to 15 Spring Creek Street, a basement unit featuring 2 bedroom, living and dining space, and 1 full bathroom. Conveniently located near all necessary amenities including schools, shopping malls, recreation centers, trails, golf courses, hospitals, and more. Ideal for a small family. Entering the house, you'll find a living space with a dining area, a beautiful kitchen with quartz's countertops, kitchen cabinets, double sink, and ample Sharp pot lights. The kitchen also provides access to a full laundry facility. A full bathroom is located on the same floor. The living room has a extra large window and it's leads to two good-sized bedroom with a extra large size of windows and closets, perfect for a small family. Floor features include tile floors in the washroom and kitchen, vinyl floors in the bedrooms and living room. The open-concept living room is perfect for both family time and entertaining. This unit is now available for lease from October. (id:35360)
RE/MAX Twin City Realty Inc.
52 Rushbrook Drive
Kitchener, Ontario
FOR RENT – RARE OPPORTUNITY WITH INGROUND POOL! Make the most of summer in this beautifully maintained and updated 2-storey home — complete with a gorgeous inground pool! Properties like this rarely come up for rent, offering the perfect blend of luxury, comfort, and convenience. Step onto the charming front porch and into a welcoming foyer with a convenient closet nook. The sunlit living room features a large front window, filling the space with natural light. From there, flow seamlessly into the open-concept dining area and stunning chef’s kitchen — featuring built-in appliances, a dedicated desk/workspace, a walk-in pantry, an oversized island, and abundant counter space. A bay window overlooking the backyard oasis makes the perfect home for your plants or morning coffee. Step outside into your fully-fenced private retreat — complete with a sparkling pool, pergola, and shed — ideal for lounging, entertaining, or a refreshing dip on a hot day. Upstairs, you’ll find spacious bedrooms with ample natural light and an updated full bathroom. The primary bedroom is a standout, boasting custom-built-in closets that add style and smart storage.The finished basement is the ultimate man cave — offering a cozy rec room with a modern fireplace, a second full bathroom (fully updated), laundry, and plenty of storage space. Additional features include an oversized garage, double driveway, and carpet-free living throughout. Located in a family-friendly neighbourhood close to everything you need — top-rated schools, parks and trails (Huron Natural Area, McLennan Park, and Rittenhouse Park), shopping, public transit, and quick access to major highways. Don’t miss your chance to rent this one-of-a-kind home with a pool — it’s everything you’ve been waiting for! (id:35360)
Smart From Home Realty Limited
109 Organ Crescent
Hamilton, Ontario
Welcome to 109 Organ Crescent — a beautiful bungalow nestled in Hamilton’s sought-after Huntington neighbourhood on the East Mountain. Literally steps from Faye Ave Park, and moments from the mountain brow. Thoughtfully updated and carefully maintained from top to bottom, the bright, open-concept main floor features restored original hardwood and a stunning custom kitchen with quartz countertops, stainless steel appliances. The spacious living area flows seamlessly to a dinette, which opens to a deck overlooking your private backyard — ideal for relaxing or hosting family gatherings. With three bedrooms and two full baths, there’s plenty of space for growing families or downsizers alike. The fully finished basement offers impressive versatility, featuring a large recreation area, a second full bathroom, separate laundry, and potential for an in-law suite with a separate entrance and high ceilings. Major updates include electrical, roof, furnace, AC, and appliances. Located near parks, schools, shopping, and public transit, this turnkey home offers the perfect balance of comfort, style, and convenience in one of the Mountain’s most family-friendly communities. Don’t miss your chance to make this your new home! (id:35360)
Real Broker Ontario Ltd.
1289 Delbrooke Road
Lake Of Bays, Ontario
Lake of Bays splendor!!! with this gorgeous five bedroom recently renovated upgraded home! You'll love being totally private at the end of the road with absolutley no highway noise! surrounded by tall mature Oaks and Pines bathed in nature on one of Ontarios most beautiful lakes. The layout of the cottage is meticulously planned to bring nature in with large windows as part of the open concept living room kitchen dining room all around the fireplace creating an ideal family space for generations of memories!! Not too mention all the decks are covered so you can enjoy that morning coffee anytime in any weather, and from both levels of the cottage! Ok, theres also a detached Triple Car Garage not too far from the cottage for all your vehicles and toys. Also you'll love all the options for your family that the ground floor level gives you, with a second partial kitchen, second family room, sun room and three other bedrooms and its own entrances from the side or from the deck, great potential to create a seperate unit for Air bnb or family. as your heading down to the lake your surrounded by mature tall Oaks and Pines then on to your dock at the edge of the clean waters of Lake of Bays! (id:35360)
Forest Hill Real Estate Inc.
65 Grand Flats Trail
Kitchener, Ontario
Welcome to 65 Grand Flats: a move-in-ready freehold townhome offering approximately 1500 sq. ft. above ground plus a versatile finished basement! The main floor features an open concept layout with a chef-friendly kitchen with island, and a sun-filled living/dining area that walks out to a brick patio, lawn and fenced yard. Upstairs you will find 3 spacious bedrooms, 2 full baths incl. a primary ensuite, double closets in the primary and ample storage. A finished basement is left to your creativity - gym, rec room, office, play room, and has a two-piece bathroom. Within the sought-after catchments for Lackner Woods Public School (WRDSB) and St. John Paul II Catholic Elementary School (WCDSB) and offering convenient east-Kitchener location near the Walter Bean Trail, parks, Fairway mall, and quick Hwy 7/8 & 401 access. A clean, stylish home featuring the needs of todays' discerning buyer in a connected, green pocket - just unpack and enjoy! (id:35360)
Royal LePage Wolle Realty
55 Speers Road Unit# 1603
Oakville, Ontario
Stunning upgraded 2-bed, 2-bath model suite in Rain & Senses Condos! Offering 1,175 sq. ft., open-concept living, quartz counters, stainless steel appliances & floor-to-ceiling windows. Enjoy 2 owned parking spots & 2 lockers—a rare find! Building offers concierge, gym, sauna, rooftop terrace, party room & more. Steps to GO, Kerr Village, & downtown Oakville. (id:35360)
Right At Home Realty
2220 (#4) Four Mile Creek Road
Niagara-On-The-Lake, Ontario
Welcome home to this gorgeous 5 bedroom, 4 bath, New Build. Tucked away and hidden from the road, situated just 2 minutes from the beaches of Lake Ontario and Historic NOTL. Feels like you're living in a Hallmark movie! 18 ft ceilings welcome you into the front entrance with a floor-to-ceiling custom stone wood-burning fireplace, inviting you in to sit back and relax. A seamless flow from the expansive open concept main living room, kitchen and dining room, accented brilliantly, by 6 authentic Niagara barn beams and an abundance of windows all around. Enjoy your morning coffee, looking out toward your own enchanting private forest, as you walk out onto your back patio (with heated floors), through the 12 ft kitchen patio doors. Comfort and elegance are all wrapped up in every detail of over 5500 sq ft of living space in this stunning home. The spacious, primary bedroom boasts a stunning 6 piece en-suite (double-head shower, bathtub, 2 sinks), a spacious walk-in closet, and 10 ft doors leading to your walk-out patio and private hot tub. In-floor heating throughout every room, basement, front and back porch. 3 Car garage, (with one drive through bay), wired-in for EV hookup. Highly detailed kitchen with stainless steel appliances, customized drawers and cabinets with quartz counters leading into a private butler's pantry (complete with its own oven, sink and dishwasher). Main Floor Laundry, office and 2 piece powder room. ICF foundation walls going half way up the house ( for extra temperature control). The upper level has 2 bedrooms with a shared 4 piece bathroom, and an open sitting/music room. The lower level with 2100 sq ft, includes a large rec room, 2 bedrooms, a 3 piece bath and the mechanical room. Almost an acre backing on to forest and a river. The Perfect Location. This gem is a rare find, in the heart of Niagara wine country. The perfect layout for large family gatherings or a cozy night with the kids. Call your REALTOR today to view this stunning home. (id:35360)
RE/MAX Land Exchange Ltd
67 Starfire Crescent
Stoney Creek, Ontario
Welcome to 67 Starfire Crescent - a stunning Branthaven built spacious 5-bedroom, 4-bathroom home offers nearly 3017 sq ft of thoughtfully designed living space in a quiet, family-friendly neighborhood with escarpment views. Step inside to find a bright and elegant main floor featuring hardwood flooring, a private den/library with French glass doors, and a stylish family room with a two-sided fireplace. The gourmet kitchen includes extended cabinetry, a generous breakfast area, and modern finishes throughout. Upstairs, convenience meets comfort with a second-floor laundry room and three bedrooms boasting Semi-ensuite access-including a Jack & Jill setup perfect for families and Master bedroom with Ensuite and large sized walk-in closet. Hardwood stairs, a double-car garage, and tasteful upgrades throughout add to the appeal. Enjoy quick access to the QEW, Fifty Point Conservation, shopping, dining, and more. This is the perfect blend of luxury, space, and location—don't miss your chance to call it home! (id:35360)
RE/MAX Escarpment Realty Inc.
50 Earlscourt Crescent
Woodstock, Ontario
Solid all-brick bungalow in one of North Woodstock’s most preferred neighbourhoods. This well-built home offers a practical carport, a warm oak kitchen, and timeless hardwood flooring. Windows have been updated in the past and remain in good condition. Set on a mature lot with curb appeal, this home has good bones and is ready for your personal touches and updates. An excellent opportunity for first-time buyers, downsizers, or investors/renovators seeking a bungalow in a desirable location close to schools, shopping, parks, and easy 401 access. Furnace and Ac replaced 2018 (id:35360)
RE/MAX Solid Gold Realty (Ii) Ltd.
2 Reid Avenue North Avenue
Hamilton, Ontario
Welcome to 2 Reid ave north, located in a thoughtfully designed master-planned community- Roxboro, beside the Red Hill Valley Parkway. Enjoy seamless access to the GTA, while being surrounded by scenic walking trails, nature paths, and tons of nearby parks. Residents also benefit from close proximity to groceries, shopping, entertainment, schools, and local universities and colleges. This one-year-old, completely freehold end-unit townhome features open, flowing spaces ideal for entertaining, along with a versatile flex room on the main floor that offers added privacy from the second-floor living area. With 3 spacious bedrooms and 2.5 bathrooms, this home includes a single-car garage with a private driveway, a primary ensuite, and a private patio for outdoor enjoyment. **BONUS: This is one of only a few homes in this community that do not have ANY monthly fees** (id:35360)
Homelife Landmark Realty Inc
193 Ottawa Street S
Kitchener, Ontario
ATTENTION!!! LOOKING FOR THE RIGHT INVESTMENT, FOR DEVELOPMENT, A PLACE WITH A MORTGAGE HELPER OR WANT SPACE TO LIVE WITH EXTENDED FAMILY, THIS PROPERTY HAS IT ALL. THIS DETACHED CARPET FREE HOUSE COMES WITH LOWER IN-LAW UNIT WITH SEPARATE ENTRANCE, FULLY FENCED BACKYARD, THREE PARKING SPACE AND CLOSE TO ALL AMININITIES SCHOOLS, HIGHWAYS, SHOPPINGS, DOWNTOWM, AND PUBLIC TRANSPORT. THE NEW LRT LINE PASSES BY THE PROPERTY. THE UPPER UNIT CONSISTST OF LIVING ROOM, KITCHEN, TWO BEDROOMS, FULL BATHROOM AND ROUGH IN LAUNDRY. THE LOWER UNIT HAS SEPARATE SIDE ENTRY AND CONSISTS OF A LIVING ROOM, ONE BEDROOM, KITCHEN AND LAUNDRY. THE FULLY FENCED AND GENEROUSLY SIZED BACKYARD, HAS PLENTY OF SPACE TO ENJOY WITH YOUR FAMILY OR FRIENDS. THE ELECTRIC PANNEL HAS BEEN UPDATED WITH 200 APM IN 2022. BEST FOR LAST, THE PROPERTY IS ZONED SGA-2 (STRATEGIC GROTH AREA) and will permit upto eight floors height mix of residential and non-residential uses. This zone applies to lands designated Strategic Growth Area A or Strategic Growth Area B in the City of Kitchener Official Plan. (id:35360)
Keller Williams Innovation Realty
254 West 31st Street Unit# Main
Hamilton, Ontario
Charming & Stylish 3-Bedroom Main Floor for Lease in Desirable Westcliffe. Welcome to your new home in the highly sought-after Westcliffe neighbourhood on Hamilton Mountain! This beautifully updated 3-bedroom, 1-bath main floor unit offers modern living in a serene, family-friendly area. Step inside to find a contemporary kitchen featuring quartz countertops, sleek like-new appliances, and plenty of cabinet space—perfect for everyday living or entertaining. The home boasts luxury vinyl flooring throughout, a modern3-piece bathroom, and a spacious open-concept living and dining area ideal for relaxing or hosting guests. Enjoy the outdoors in the fully fenced backyard with ample space for gardening, play, or simply unwinding. Two handy storage sheds are included for your convenience. The large double driveway provides parking for 4–6 vehicles, making this a rare find in the area. Located just steps from the mountain brow, scenic parks, the Chedoke stairs, and golf courses, this home is perfect for outdoor enthusiasts. You’ll also love the proximity to schools, shops, public transit, and a wide range of amenities—all within walking distance. Quick access to The Linc and Hwy 403 ensures effortless commuting. This is a must-see home that checks all the boxes. Don’t miss your chance. AVAILABLE IMMEDIATLEY! (id:35360)
Keller Williams Complete Realty
470 Elizabeth Street E Unit# 4
Listowel, Ontario
Beautiful ground floor walkout unit with hardwood flooring laid throughout, this unit features a spacious design that includes 2 bedrooms, a bathroom, and a den for storage. Unit has heating and A/C. Pet friendly building. This unit is located down the street from Listowel Memorial Hospital, is steps from downtown, and is in a peaceful and quiet neighborhood. (id:35360)
Red And White Realty Inc.
75 King Street S
Waterloo, Ontario
A rare opportunity to own Nougat, a well-established and highly reputable pastry business in town! Known for its exceptional quality and taste, this successful business has been thriving for 30 years, serving a loyal customer base. Two Prime Locations: Uptown Waterloo main production facility in Kitchener is for sale too– Flexible Purchase Options: Buy either location separately or as a package deal. Turnkey Operation: Sale includes , specialized fridges, and essential equipment to continue seamless operations. Strong Seasonal Sales: The business sees excellent sales throughout the year, with peak demand during special occasions and holidays. Established Clientele: A well-recognized brand with a strong customer base and great growth potential. This is a fantastic investment opportunity for those looking to step into a profitable, long-running business with everything in place for continued success. You may buy business and use this great spot for your national brand business too (id:35360)
Royal LePage Wolle Realty
111 Britten Close
Hamilton, Ontario
Welcome to 111 Britten Close! This LEGAL DUPLEX offers a total of 5 bedrooms and 2 bathrooms across two self-contained units, making it an ideal choice for investors or multi-generational living. Converted into a legal duplex in 2020 with permits, this home combines modern updates with practical functionality. The main floor unit features 3 bedrooms and 1 bathroom, ensuite laundry, and updated kitchen equipped with stainless steel appliances and granite countertops. The large living room has a brick feature wall, and a separate dining room. Access to the huge backyard and garage is through the front foyer. The basement unit is completely separate with its own covered walkup entrance, and includes 2 bedrooms, 1 bathroom, ensuite laundry, a modern kitchen, as well as tons of storage in the unfinished utility room. Updates include: Roof (2020), AC (2022), Fresh Paint (2025), separate hydro meters for each unit, making it an investor's dream. Located in the sought after Rolston neighbourhood, it’s just minutes from parks, schools, and public transit, the LINC and more, offering both lifestyle and convenience. Whether you’re looking for a mortgage helper or a fully income-generating property, this turnkey legal duplex offers endless potential. Don’t miss out on this rare opportunity to own a legal income property in a sought-after location! (id:35360)
Rock Star Real Estate Inc.
25 - 206 Green Valley Drive
Kitchener, Ontario
Welcome to 265 Green Valley!! A very desirable end unit townhome with lots of appeal for first time owners and downsizers alike.This 3-bedroom, 2.5-bathroom home features a finished basement and is move-in ready. The entry area includes ample closet space and a powder room. The kitchen has newer countertops, sink, and faucet, and it leads into a dining area with plenty of storage. There's a spacious living room with direct access to a PRIVATE backyard that overlooks the green space.Upstairs, you'll find a large primary bedroom with big windows, a clean 4-piece bath, and a sizable linen closet. Two additional bedrooms with good closet space complete the upper level.The basement includes an extra 3-piece bath, laundry area, additional storage, and a large rec room and it has a newer a/c unit!The backyard offers a peaceful environment surrounded by trees. (id:35360)
Keller Williams Home Group Realty
9573 Tallgrass Avenue
Niagara Falls, Ontario
Just a short drive from the majestic Niagara Falls, this stunning 3-bedroom, 2.5-bathroom home offers the perfect blend of comfort and convenience. Featuring a welcoming open-concept layout, the main floor boasts a modern kitchen with a large island, KitchenAid stainless steel appliances, a bright dinette area, and a spacious living room — ideal for entertaining. An upgraded oak staircase leads to the upper level, where you’ll find a generous primary bedroom complete with a walk-in closet, a 4-piece ensuite, and newly installed vinyl flooring. Step outside to a large backyard, perfect for relaxing or hosting guests while enjoying beautiful sunset views. Located just 6 minutes from Niagara Falls, with easy access to highways, schools, shopping, restaurants, golf, and all local amenities — this home truly has it all. (id:35360)
Royal LePage State Realty Inc.
539 Belmont Avenue W Unit# 608
Kitchener, Ontario
Stunning 2-Bedroom + Den Corner Condo Near Belmont Village – 1,443 Sq. Ft. Ironhorse Model Welcome to this bright, spacious, and tastefully upgraded Condo Located in one of Kitchener’s most desirable neighborhoods near Belmont Village. This impressive 2-bedroom + Den, 2-bath Corner unit Offering an Abundance of Natural Light throughout the day and a Warm, Inviting Atmosphere. Step inside to Discover a Thoughtfully Designed Open-Concept Layout Highlighted by 9-foot ceilings, Large windows, and Modern finishes that create a sense of elegance and comfort. The Living room Features a Cozy electric fireplace and a Seamless flow to the Dining area—perfect for both entertaining guests and relaxing at home. The kitchen is equipped with granite countertops, stainless steel appliances, and ample Cabinetry for storage. A convenient Breakfast bar Offers additional seating and casual dining space. The Den provides flexibility and can be easily used as a Third bedroom, home office, or formal dining room, Depending on your lifestyle needs.Both Bedrooms are generously sized, with the Primary bedroom Featuring a Walk-in closet And a Modern ensuite bathroom With upgraded fixtures. The Second bathroom is conveniently located near the guest bedroom and den. Outdoor Living:Enjoy your morning coffee or unwind in the evening on the Covered east-facing balcony , offering a comfortable outdoor space that functions like an extended patio area—perfect for quiet relaxation or small gatherings. Building Amenities: Secure controlled entry,BBQ and outdoor lounge area,Guest suite for overnight visitors,Elevator access and common lounge areas **Additional Features:In-suite laundry for ultimate convenience, One underground parking space,Private locker for extra storage ,All appliances included (stainless steel kitchen set + washer/dryer),Well-maintained common areas and a friendly community atmosphere. Don’t miss this opportunity to own one of the most sought-after layouts in the building! (id:35360)
Royal LePage Wolle Realty
15 Parkview Drive
Wellesley, Ontario
Spacious Duplex in Prestigious Wellesley Location - this distinctive 6-bedroom bungalow presents a rare opportunity to own a duplex with exceptional versatility. Custom-built and thoughtfully designed, the property combines functionality and income potential — ideal for large families, multi-generational living or investors seeking rental revenue. The main residence features 5 bedrooms and 4 bathrooms across two levels. A welcoming foyer opens to a front bedroom or home office, a 2-piece bathroom, and convenient access to the triple car garage. The spacious living room with a gas fireplace flows into a bright, eat-in kitchen with a pantry and access to a sunroom addition overlooking the backyard deck. The lower level offers a large recreation room, 4 bedrooms (including a primary suite with a 3-piece ensuite), an additional 5-piece bathroom, a laundry room, a 1-piece bath with a hot tub, cold cellar, and a walk-up to the garage. A large workshop with its own 100-amp panel provides endless possibilities for hobbyists or trades. The accessory apartment offers convenient main-floor living, complete with a full kitchen, living room, primary bedroom, and a 3 piece bathroom with in-suite laundry. Accessible via both the garage and backyard, this unit is ideal for extended family or as a source of supplementary income. Should your lifestyle needs change, it could also be easily reintegrated into the main home. Outside, the property continues to impress with a triple car garage, parking for up to nine vehicles, a deck and pergola, mature trees for privacy, and a backyard that’s perfect for relaxing or entertaining. (id:35360)
RE/MAX Solid Gold Realty (Ii) Ltd.
81 Charlton Avenue E Unit# 103
Hamilton, Ontario
Location, location, location! Whether you work in downtown Hamilton or downtown Toronto, this is the place for you! This 2-bedroom, 1 bath condo is nestled in the Corktown neighhbourhood, not far from the base of the escarpment. Being just steps to St. Joseph's Hospital and the GO train & bus station, which offers direct bus connection to Toronto-Pearson Airport, convenience is the name of the game at 81 Charlton Avenue East. You'll enjoy carpet free living, a stylish kitchen with backsplash and a showstopper of a balcony that measures 20 feet long, adding an extra 80 square feet of living space! Generous storage/closet space including an oversized linen/broom closet, large pantry, coat/shoe closet at the entrance plus good size closets in both bedrooms. The unit also comes with its own underground parking space and exclusive locker. Close to restaurants and shops, it's the ideal location for you! (id:35360)
Realty Network
#2 - 511 Wales Drive
Saugeen Shores, Ontario
Spacious lower-level suite with private entrance in a quiet Port Elgin neighbourhood. This rental features a bright, updated kitchen, a large bedroom with full ensuite bathroom, a comfortable family room, and in-suite laundry. Enjoy outdoor space with a nice outdoor space. Additional storage is available in the crawlspace. There is a natural gas heating, central air conditioning, and updated windows. Well-maintained and move-in ready, this suite offers comfort and convenience in a mature location. (id:35360)
RE/MAX Land Exchange Ltd.
#1 - 511 Wales Drive
Saugeen Shores, Ontario
FOR RENT: upper two levels of a well-maintained backsplit home in a quiet Port Elgin neighbourhood. This unit offers 3 bedrooms and one full bathroom, a bright living room, a dining area, and an updated kitchen. Additional outdoor space includes a flagstone patio tucked along the side of the home. The unit is equipped with a natural gas furnace, central air conditioning, and updated windows. Clean and move-in ready, this rental provides a comfortable living space in a mature location. (id:35360)
RE/MAX Land Exchange Ltd.
467 Devonshire Road
Saugeen Shores, Ontario
Discover your dream home in this exquisite two-story property, built just six years ago by the renowned Walker Homes. The highly sought-after Teresa model is no longer available for new construction, making this an exceptional opportunity.Step inside to find a bright and welcoming interior that shows like new. The main level features a spacious living room perfect for entertaining, along with a dedicated office space for remote work or study. With natural gas heating and air conditioning, comfort is guaranteed year-round.The home has a fully finished basement, offering additional living space and a third bathroom, perfect for guests or family gatherings. Venture upstairs to find three well-appointed bedrooms, including a luxurious primary suite boasting a large en suite bathroom. Indulge in relaxation with a beautiful soaker tub and an amazing rainfall shower, complemented by an impressive walk-in closet featuring custom built-ins.Outside, the property shines with a stunning backyard oasis. Enjoy summer evenings on the expansive deck, enhanced by charming lighting and a full in-ground sprinkler system to keep your lawn lush and green. The home is surrounded by a serene open space, with a path leading directly to a delightful playground, making it perfect for families.With excellent curb appeal and a prime location close to all amenities, this home is a true gem. Dont miss your chance to make 467 Devonshire Rd. your new address! (id:35360)
Exp Realty
3290 New Street Unit# 206
Burlington, Ontario
Luxurious retirement living in the sought after Maranatha Gardens seniors life lease building, this 1 bedroom + den, 2 bathroom apartment offers an unparalleled lifestyle for seniors aged 55 plus. With 1071 square feet, this exceptional property boasts beautiful hardwood floors and an upgraded kitchen compete with a large island. But what truly sets this apartment apart is its beautiful rooftop terraces, offering a combined 700 sq ft of private outdoor space. The building itself includes party rooms, a fitness room, woodworking workshop, library, and a 4th floor rooftop terrace equipped with BBQs. With secure underground parking, this extraordinary property represents the best of retirement living. Life Lease Agreement is required (id:35360)
Realty One Group Insight
142 Charlotte Street
Brantford, Ontario
Exceptional Investment & Business Opportunity in Central Brantford Rare opportunity to acquire an industrial property and established, fully licensed metal, battery, and electronic recycling business, all included in the sale price. A rare chance to own a profitable, recession-resistant business with property included. Located in a well-developed, central area of Brantford, this property offers over half an acre of yard space and a building exceeding 3,000 sq.ft. The site also features a renovated detached two-story home of approximately 1,200 sq.ft. plus basement, currently rented, and ideal for on-site management, office use, or continued rental income. The business has been successfully operating for over a decade, supported by a solid client base and consistent performance. The property includes a secure yard with ample space for storage and vehicle access, along with convenient proximity to major routes. The owner is open to VTB (Vendor Take-Back) financing, making this a rare turnkey opportunity for investors or owner-operators seeking a proven and profitable venture. (id:35360)
Homelife Miracle Realty Mississauga
33 Hollywood Court Court
Cambridge, Ontario
Beautiful 3 Bedroom 2.5 Bathroom Townhouse For Rent in Family Oriented Neighbourhood off Pinebush Road In Cambridge. Spacious And Bright. Close To Highway 401 With Easy Access To GTA And Other Local Areas. Walking Distance To All Major Anchors Like Walmart, Home Depot, Gym, Fine dining, shopping, Starbucks, Tim Hortons and public transit. 2nd Floor Laundry With Front Load Washer And Dryer. Tons Of Windows Providing Natural Light. (id:35360)
Exp Realty
1069 White Eagle Road
Gravenhurst, Ontario
Welcome to Kahshe Lake Cottage Retreat at 1069 White Eagle Road, a refined lakeside residence offering exceptional four-season living on the tranquil shores of Kahshe Lake in Gravenhurst. Perfectly positioned in coveted South Muskoka, this retreat offers the ideal balance of peaceful seclusion and year-round convenience a quick drive from the GTA, yet surrounded by the natural beauty, pristine waters, and timeless charm that define Muskoka living. Set on a beautifully level one-acre property with 300 feet of private sandy waterfront and a natural beach area, this captivating retreat blends classic cottage character with modern comfort and understated elegance. The main cottage features a bright, open-concept layout designed to showcase panoramic lake views through expansive windows that fill the space with natural light. With six bedrooms and three bathrooms in total, including a private guest suite above the detached garage with two bedrooms and a 3-piece bath, the property provides exceptional flexibility for hosting family and friends in comfort and style. Outdoors, a private U-shaped dock invites days spent boating, swimming, or relaxing along the sandy shoreline. A charming gazebo by the water offers a peaceful morning retreat, while evenings come alive around the fire pit beneath the stars. The flat, park-like grounds ensure effortless access to the lake and ample room for recreation, entertaining, or quiet reflection. The detached garage extends the enjoyment with a games area featuring a ping pong table and generous storage for seasonal equipment and lake essentials. Whether envisioned as a year-round residence or a luxurious family getaway, this South Muskoka retreat embodies the essence of refined cottage living, where tranquillity, accessibility, and natural beauty meet just a short drive from city life. (id:35360)
Psr
473 Campbell Street
Huron-Kinloss, Ontario
Charming 3-Bedroom Home on Main Street. Well-maintained and move-in ready, this updated 3-bedroom, 2-bath home combines character with modern comfort. The main floor features a bright living room with walkout to a private back deck, a spacious kitchen with modern cabinetry, main floor laundry, and a convenient 3-piece bath. Upstairs offers three comfortable bedrooms, including a primary bedroom with a lovely view of Mill Pond. The second-floor 3-piece bath features a relaxing soaker tub a great spot to unwind. The home includes vinyl windows, a steel roof, and a newer furnace and central air (both new in 2023). The deep 165-foot lot provides plenty of outdoor space for gardening, entertaining, or potential parking. Although there is currently no driveway, a registered right-of-way over the neighboring property to the west allows vehicle access to the backyard, making on-site parking possible if desired. Located on Main Street, this property offers easy access to shops, restaurants, and local amenities. Ideal for first-time buyers or investors, with a solid rental history and great potential for future income. ** This is a linked property.** (id:35360)
Peak Edge Realty Ltd.
117 Partridge Place
Waterloo, Ontario
Welcome to 117 Partridge Place, Waterloo – a beautifully updated home on a quiet cul-de-sac in one of the city’s most desirable neighbourhoods. With brand new windows throughout (Dec. 2023), upgraded attic insulation (Oct. 2023), and a durable roof (2016), this property is move-in ready and built for long-term value. Inside, you’ll find maple floors on the upper level (2019), laminate on the lower level, and a refreshed master ensuite. Key mechanicals and appliances are all newer, including a furnace (2015), A/C (2019), water softener (2019), owned water heater (2019), and modern kitchen and laundry appliances. Offering spacious, bright living areas, a private backyard, and proximity to top-rated schools, universities, shopping, highway access and tech hubs, this home is perfect for families looking for a primary residence — and equally attractive for investors seeking a well-maintained property in a high-demand rental area. A rare opportunity in Waterloo — don’t miss it! (id:35360)
Royal LePage Wolle Realty
133 David Street
Kitchener, Ontario
This enchanting cottage house, built in 1902, is believed to have been crafted by descendants of Joseph Schneider’s family—a true connection to history. Nestled on a quiet street overlooking the beauty of Victoria Park, this heritage home is brimming with character and charm. Early morning walks, peaceful evening strolls, and coffee on the front porch will become part of your daily ritual. The white brick exterior, restored wrought iron railing, and vibrant red front door create a captivating first impression. Inside, discover tall ceilings, original sun-themed stained glass windows, and hardwood floors in the main living area. The master bedroom, second bedroom, living/dining area, kitchen, laundry, and bathroom are conveniently located on the main floor, offering a seamless & relaxing lifestyle. Upstairs, a versatile space awaits—perfect as a bedroom, den, or quiet home office. Sunlight flows through the large kitchen windows, creating a bright & inviting space to start your day. Professionally completed upgrades include a luxurious shower/tub combo with subway-style walls and sleek brushed nickel fixtures, a high-performance bathroom exhaust fan with customizable settings, some updated ductwork, and new attic insulation for improved energy efficiency. Additional enhancements include a striking new vanity, oversized bathroom mirror, premium light fixtures, upgraded plumbing coming into the house, and an owned water softener installed in 2023. The basement offers ample storage and a dedicated room for canning, preserving, or crafting your own wine. Step into the backyard oasis—generous in size, wonderfully private, and surrounded by a canopy of trees. Whether you dream of a vibrant garden, a spacious deck, or a relaxing hot tub retreat, this backyard provides endless possibilities. A charming wooden garden shed is perfect for all your tools and equipment. Don’t miss this opportunity to own a piece of history in one of Kitchener’s most treasured neighbourhoods! (id:35360)
Trilliumwest Real Estate Brokerage
26 Scenic Ridge Gate
Paris, Ontario
Welcome to 26 Scenic Ridge Gate, located in the highly sought-after and picturesque town of Paris, Ontario—a community known for its small-town charm, scenic river views, and modern conveniences. This beautifully crafted 3-bedroom, 3-bathroom home is available to Rent. 9-ft ceilings and a bright open-concept main floor designed for modern living. The spacious living and dining areas flow seamlessly together, creating an inviting atmosphere ideal for both entertaining and everyday family life. At the heart of the home is a chef-inspired kitchen, featuring stainless steel appliances, granite countertops, a large kitchen pantry, and ample cabinetry for all your storage needs. The adjoining dining area opens to a backyard space, perfect for enjoying your morning coffee or summer BBQs. Upstairs, the primary bedroom retreat boasts a 4-piece ensuite bath and a walk-in closet, offering both comfort and privacy. The additional two bedrooms are generously sized—ideal for children, guests, or even a home office setup. A second full bathroom and convenient laundry access complete the upper level. The unfinished basement provides abundant space for storage or can be customized into a recreation room, home gym, or play area to suit your lifestyle. Located in a family-friendly neighborhood, this home is just minutes away from parks, scenic trails, the Brant Sports Complex, schools, restaurants, and shopping. With quick access to Highway 403, commuting to Brantford, Cambridge, or Hamilton is a breeze. If you’re seeking a home that offers modern amenities, an excellent location, and the tranquility of suburban living, look no further. Book your showing Today. (id:35360)
RE/MAX Twin City Realty Inc.
20 Anna Capri Drive Unit# 27
Hamilton, Ontario
Welcome to 20 Anna Capri, Unit 27 – a beautifully renovated townhome in the prime Templemead neighbourhood on the Hamilton Mountain! This bright and modern home will feature a stunning new kitchen with quartz countertops and stainless steel appliances, a separate dining room, spacious living room, and a convenient main-floor powder room, all finished with wide-plank vinyl flooring. Upstairs offers three generous bedrooms and a 4-piece bath. The unfinished basement provides plenty of storage or future potential. Steps to all amenities, transit, schools, and parks. *Listing photos are of Model Home.* (id:35360)
Royal LePage Signature Realty
3500 Glen Erin Drive Unit# 6
Mississauga, Ontario
Welcome to this beautifully maintained end-unit townhouse in one of the city’s most desirable and convenient communities. Set within a well-managed complex featuring a sparkling pool and full exterior maintenance, this home offers a truly worry-free lifestyle where you can simply move in and enjoy. Step inside to find a bright, updated kitchen, new flooring on the main level, and a spacious layout perfect for both relaxing and entertaining. Upstairs, you’ll find three very generous-sized bedrooms, providing plenty of space for the whole family. The fully finished walkout basement opens directly to your own private backyard, ideal for summer barbecues or quiet mornings with a coffee. Located in a prime central location, this home puts you close to everything — whether you’re catching the GO Train downtown, hopping on the highway, or exploring the nearby shops, parks, and restaurants. Don’t be TOO LATE*! *REG TM. RSA. (id:35360)
RE/MAX Escarpment Realty Inc.
25 Upper Canada Drive Unit# 17
Kitchener, Ontario
Welcome to 25 Upper Canada Drive, a bright and spacious condo that is ready for you to move in! The main floor has been recently updated with new flooring, fresh paint, and new appliances, all complemented by updated lighting. Enjoy a private, fenced patio directly accessible from the main living area. Upstairs, you will find three spacious bedrooms and a large 4-piece bathroom. The fully finished basement features a 3-piece bathroom and a very large recreation room. This home offers easy access to local amenities, including Pioneer Park Public School, St. Kateri Tekakwitha Catholic School, Millwood Park, Budd Park, and Conestoga College. Commuting is a breeze with convenient access to Highway 401. Whether you're looking for a great starter home or a solid investment, it all begins at Upper Canada Drive. (id:35360)
RE/MAX Real Estate Centre Inc.
740 Charlotte Street
Sudbury, Ontario
For more information click the brochure button below. Discover this well-maintained, legal duplex with exceptional investment potential. Each side offers three spacious bedrooms, a 4-piece bathroom, and bright, functional living spaces. One unit is currently tenanted, providing immediate rental income, while the flexible layout lets you live in one side and rent the other—or lease both to maximize returns. With a potential ~7% cap rate, this is a smart addition to any portfolio. Additional highlights include a paved driveway with ample parking, a forested backyard for privacy and natural views, and strong rental demand in the area. Whether you’re a first-time investor or expanding your holdings, this duplex delivers stable income and long-term value. (id:35360)
Easy List Realty Ltd.
19 Sportsman Hill Street
Kitchener, Ontario
NEWER TOWNHOUSE FOR LEASE CLOSE TO 401. Beautifully finished top to bottom 3-bedroom, 3-bathroom home. Open Concept main floor with granite counter tops and stainless-steel appliances and huge island in the kitchen. Modern laminate flooring and ceramics throughout. Master Bedroom with ensuite bathroom, ceramic/glass shower and a walk-in closet. Washer & dryer. Central Air and garage door opener with remotes. NEW ELEMENTARY SCHOOL. Photos as per vacant unit and few virtually staged. Utilities paid by tenants include water heater and softener rentals. Good credit is required, and a full application must be submitted. (id:35360)
RE/MAX Real Estate Centre Inc.
1085 Harrogate Drive Unit# 45
Ancaster, Ontario
Welcome to Unit 45 at 1085 Harrogate Drive in the highly desired Meadowcreek complex, where this executive end unit offers privacy and overlooks greenspace. Featuring 2 bedrooms, 4 bathrooms, hardwood floors, and a fully finished basement, this home is move-in ready. From the parking area and single-car garage, you’re welcomed by a front patio with no side neighbours and mature greenery. Inside, the spacious foyer with a double-wide closet opens to both the living room and the eat-in kitchen, complete with stainless steel appliances, a breakfast bar, ample counterspace, and sliding doors to the patio for seamless indoor-outdoor living. The dining and living areas flow in an open-concept design with convenient access to the powder room. Upstairs, you’ll find two large bedrooms, each with its own ensuite bath and walk-in closet. The lower level is fully finished, offering a flexible bedroom/office space, recreation room, 3-piece bath, laundry, and storage. Perfect for first-time buyers or professionals seeking an executive lifestyle, this home also provides easy access to Meadowlands Shopping Centre (Sobeys, Staples, Chapters, Home Depot, Homesense, Best Buy, etc.), restaurants, transportation, and more. (id:35360)
Casora Realty Inc.
4640 Falletta Court
Lincoln, Ontario
Turnkey Auto Body Repair Business for Sale! Welcome to Signature Collision Centre, a fully equipped and well-established collision repair facility located at 4640 Falletta Court, Lincoln, Ontario. This shop features a large fenced yard, professional spray booth, 3 vehicle hoists, and a spacious mezzanine-level office—perfect for smooth day-to-day operations. The shop offers excellent accessibility, ample parking, and room for expansion. Ideal for an experienced operator or investor looking to step into a ready-to-go business with strong growth potential. Don’t miss this opportunity to own a complete collision centre in a prime Niagara-area location! (id:35360)
RE/MAX Escarpment Realty Inc.
28 Underhill Crescent Unit# 19
Kitchener, Ontario
Believe it or not, this bright and spacious 2-storey townhouse condo might be the hidden gem you’ve been waiting for! Unit 19 is surrounded by mature trees and walking trails, offering that peaceful, tucked-away feeling while still being close to everything you need. Step inside and you’ll find big windows bringing in tons of natural light, a patio door leading to your private side yard, and a main floor that feels open and airy. Upstairs features 3 spacious bedrooms, and the basement offers a great-size rec room with a wood-burning stove, perfect for cozy movie nights, a home gym, or whatever fits your lifestyle, plus a separate laundry room and plenty of storage space. Private covered carport parking right in front of your unit. With a little love and a few upgrades, this home has all the right ingredients to become your perfect and practical space. Conveniently located minutes from Highway 401, downtown, the Grand River, Chicopee Ski Hill, shopping, and trails, it doesn’t get more convenient than this! Furniture included in the sale. Being sold as is. (id:35360)
Keller Williams Edge Realty
27 Ridgemount Street
Kitchener, Ontario
NEWER TOWNHOUSE FOR LEASE CLOSE TO 401. Beautifully finished top to bottom 3-bedroom, 3-bathroom home. Open Concept main floor with granite counter tops and stainless-steel appliances and huge island in the kitchen. Modern laminate flooring and ceramics throughout. Master Bedroom with ensuite bathroom, ceramic/glass shower and a walk-in closet. Washer & dryer. Central Air and garage door opener with remotes. NEW ELEMENTARY SCHOOL. Photos as per vacant unit with a few virtually staged. Utilities paid by tenants include water heater and softener rentals. Good credit is required, and a full application must be submitted. (id:35360)
RE/MAX Real Estate Centre Inc.
38 Allanbrook Street
Stoney Creek, Ontario
Welcome to this beautifully maintained 2-storey all-brick home in the leafy Heritage Green neighbourhood of Stoney Creek Mountain, offering 1,963 sq ft above grade plus a fully finished basement. Situated on an oversized, irregular lot (48.88' x 140.21'), this home is perfect for families seeking space, comfort, and convenience. The main level features a functional layout with a bright living area, formal dining (both with beautiful hardwood flooring), a spacious eat-in kitchen that opens to the backyard and a cozy family room with wood burning fireplace. Upstairs, you'll find 3 generous bedrooms and 2 full bathrooms, including a spacious primary suite with 3 piece ensuite and walk in closet. The finished basement adds incredible value with a large rec room, with 2 additional bedrooms and full 3 piece bathroom plus ample storage space...ideal for extended family, guests, or a home office setup. Windows, roof and garage door approximately 10 years old. Step outside to your private backyard oasis, complete with an above-ground pool, hot tub, and plenty of space for entertaining or relaxing. The double car garage and double-wide driveway provide parking for the whole family. No backyard neighbours ... property backs onto City owned pocket of green space. Enjoy being close to top-rated schools, parks, recreation centres, hockey arenas, shopping, and quick access to Red Hill Parkway and The Linc for easy commuting. Don't miss this opportunity to own a family sized, move-in ready home in one of Stoney Creek's most sought-after, mature neighbourhoods! (id:35360)
The Effort Trust Company
734316 West Back Line Road
Grey Highlands, Ontario
Escape to the country and discover this classic rural retreat nestled among rolling fields and sweeping countryside views, just minutes from Flesherton and Markdale on a paved road.The property offers a little of everything; a spring-fed pond, a classic bank barn, and a detached insulated workshop heated with natural gas, pasture areas for your farm animals, plus multipal handy storage sheds for all your tools and toys. At its heart stands a beautiful red-brick 2-storey farmhouse, originally built circa 1909 and thoughtfully expanded with a two-storey addition in 2000. 5 bedrooms and 2 full washrooms allow space for family and friends to gather. Inside, the home blends timeless character with modern day comforts. Bright and spacious interiors, large family areas, and a thoughtful layout including 2 staircases leading to the second floor. Whether you're dreaming of a small-scale farm, a peaceful country retreat, or a place for gatherings and holidays with family, this property offers year-round enjoyment and room to grow. Call to book your private showing. (id:35360)
RE/MAX Four Seasons Realty Limited
Royal LePage Rcr Realty
29 Riverwalk Drive
Waterdown, Ontario
Welcome to 29 Riverwalk Drive, a beautifully upgraded freehold townhome backing onto Grindstone Creek in the heart of Waterdown. Built in 2020, this executive 3-bed, 3-bath home offers 2,745 sq. ft. of total living space (1,840 sq. ft. above grade) with a bright walkout basement and no rear neighbours. Step inside to find Red Oak-Charcoal hardwood floors, Series 800 interior doors, and Colonial trim that elevate every room. The kitchen is a chef’s delight—Quartz Calacatta countertops, LED under-valence lighting, 41” cabinetry, stainless steel appliances, and thoughtful storage including pot/pan drawers and a recycling pull-out. Upstairs, the primary suite features a walk-in closet, soaker tub, and separate shower. Two additional bedrooms share a full bath with Quartzite counters, and a second-floor laundry adds everyday convenience. California shutters are installed throughout. Enjoy morning coffee or evening sunsets from your walkout patio overlooking tranquil greenspace. With nearby trails, parks, and top-rated schools, this home offers a perfect blend of luxury, comfort, and nature — all just minutes from downtown Waterdown and highway access. (id:35360)
RE/MAX Escarpment Golfi Realty Inc.
2309 Malcolm Crescent
Burlington, Ontario
Welcome to 2309 Malcolm Crescent, a charming raised bungalow nestled on a quiet, family-friendly street in Burlington’s desirable Brant Hills neighbourhood. This well-maintained home offers 3+1 bedrooms and 2 full bathrooms, combining comfort, function, and a location that’s hard to beat. Step inside to a bright, inviting main floor featuring large picture windows, hardwood flooring, a spacious living and dining area, and a modern kitchen with stainless steel appliances, ample cabinetry, and a welcoming layout for family gatherings. Three generously sized bedrooms and a 4-piece main bath complete the upper level, providing a comfortable retreat for the whole family. The fully finished lower level adds impressive versatility with a large recreation room, private office, additional bedroom, and a 3-piece bathroom—perfect for guests, teens, or a home workspace. The attached garage and double-wide driveway offer ample private parking space. Enjoy the peaceful, tree-lined setting with proximity to parks, schools, shopping, community centres, and major highways, making it an ideal spot for commuters and families alike. With flexible possession, this is a wonderful opportunity to own a freehold detached home in one of Burlington’s most established and convenient communities. (id:35360)
RE/MAX Escarpment Realty Inc.
204 Fernwood Crescent
Hamilton, Ontario
Beautifully Renovated Brick Bungalow with In-Law Suite on Hamilton’s East Mountain - Welcome to this move-in-ready gem nestled in a sought-after East Mountain neighbourhood! This charming bungalow offers a spacious and modern 3-bedroom main level, plus a fully finished 2-bedroom in-law suite with a private side entrance —perfect for multigenerational living or additional space. Extensively renovated in 2019, this home has seen continuous updates, including: Stunning new main floor bathroom (2024), Updated basement flooring (2022), Backyard concrete patio (2020), Upgraded insulation (2023), New air conditioner (2025). Step inside and be impressed by the stylish main floor, featuring quartz countertops, stainless steel appliances, sleek modern finishes, and pot lights that brighten the sun-filled living area—straight out of a design magazine. The in-law suite is thoughtfully finished and offers versatile options for extended family or guests. Enjoy peace of mind with quality updates throughout, and entertain with ease in the private backyard space. Flexible closing is available — move in before the holidays and start making memories in your beautiful new home! (id:35360)
RE/MAX Escarpment Realty Inc.
229 West 18th Street
Hamilton, Ontario
WOW, WOW, WOW!! Completely Renovated with High End Finishes, you won't be disappointed here!!! Lower Level(Basement) Bright open concept kitchen/living room, Quartz Countertop in Kitchen with loads of cupboard/counter space, Luxury Vinyl Plank Flooring Throughout, Double Sink in Bathroom with Tub/Shower Combo. Available Immediately • Basement Level Laundry • 2 Bdrm + 1 Bath • Gas/Water (40%) shared with upper level, rest of utilities to be paid by tenant • Full size kitchen appliances (SS dishwasher, SS refrigerator, SS stove, SS microwave) • 1 parking spot available with no additional charge. (double drive shared) (id:35360)
Keller Williams Edge Realty
7064 Walworth Court
Mississauga, Ontario
Welcome to this beautiful 3-bedroom, 2-washroom home situated on a large lot in one of the most desirable neighborhoods near Derry and Mississauga Road. This well-maintained property features a double car garage, spacious layout, and a private backyard perfect for family gatherings or entertaining. Conveniently located close to top-rated schools, parks, shopping, and major highways — this home offers comfort, convenience, and great value in a highly sought-after area. (id:35360)
Homelife Miracle Realty Ltd
473 King Street W Unit# B
Hamilton, Ontario
Discover urban sophistication in this expansive two-story, 4-bedroom apartment situated in one of the city's most coveted locations. This thoughtfully updated residence seamlessly blends historic charm with modern comfort, featuring soaring ceilings, original exposed brick, and abundant natural light. The generously proportioned layout includes 4 spacious bedrooms and a beautifully appointed bathroom complete with storage. The open-concept kitchen and living area serves as the heart of the home, anchored by a contemporary kitchen island perfect for both cooking and entertaining. Freshly painted throughout, the unit boasts oversized windows that frame stunning views of Locke Street South, and the escarpment. With one dedicated parking space and on-site laundry facilities, everyday living is effortless. The ground-floor barber shop ensures a peaceful living environment while adding to the building's vibrant character and convenient location. Step outside to the charming boutiques, cafés, and restaurants that make Locke Street South a destination in its own right. Victoria Park is across the street, a major grocery store and essential amenities are moments away, while McMaster University is easily accessible by transit. This is walkable urban living at its finest, where heritage meets convenience in Hamilton's most dynamic neighbourhood. (id:35360)
Keller Williams Complete Realty

