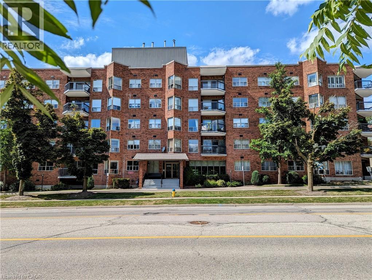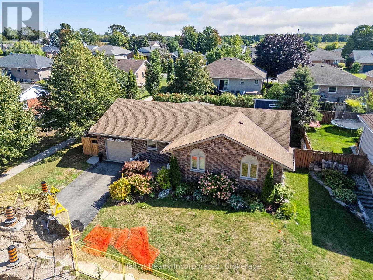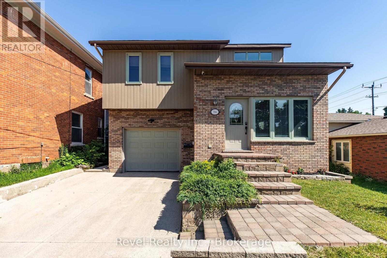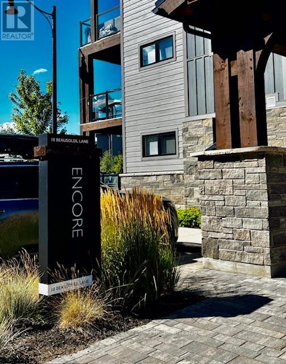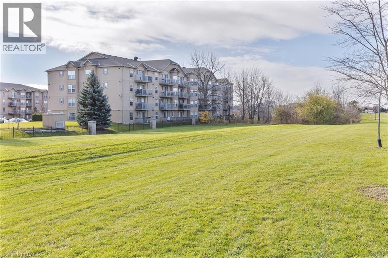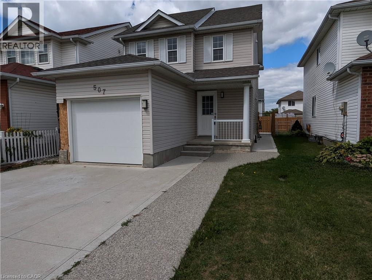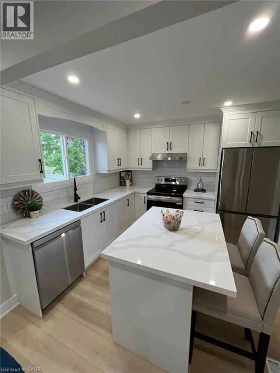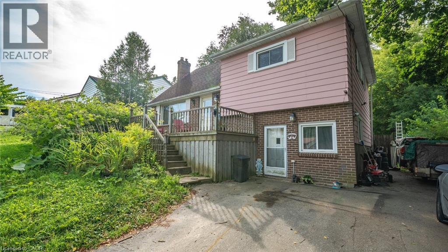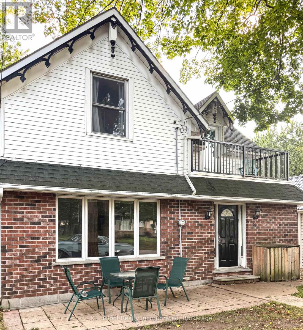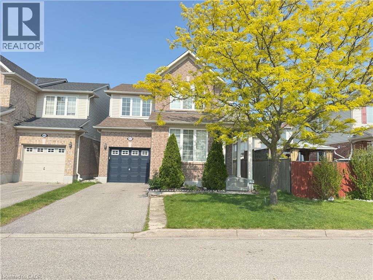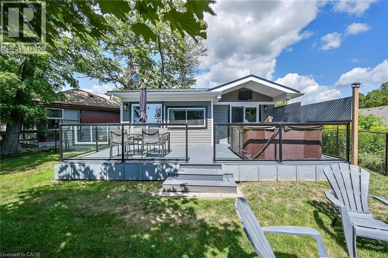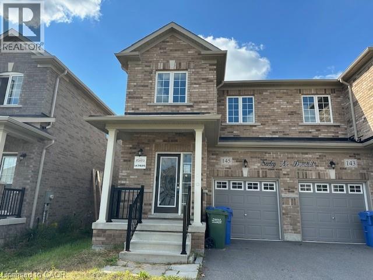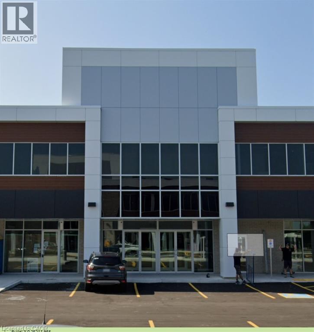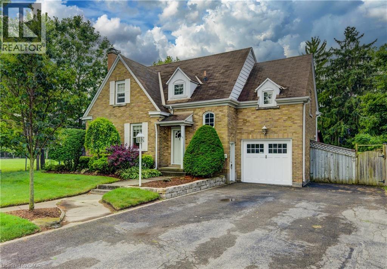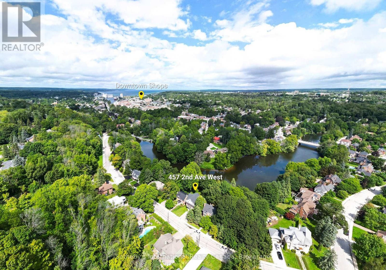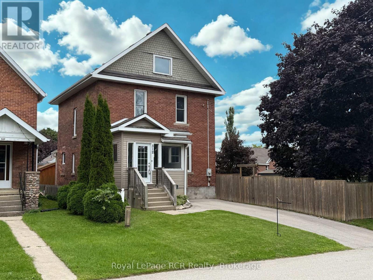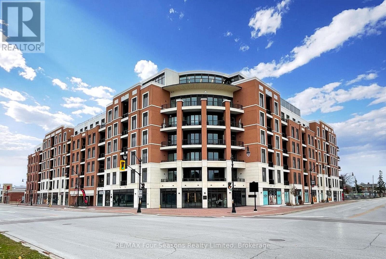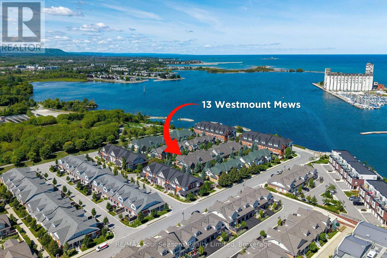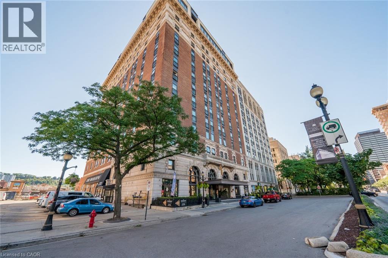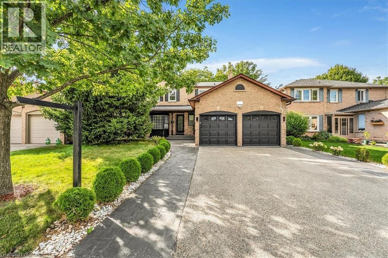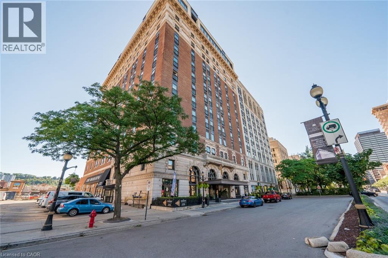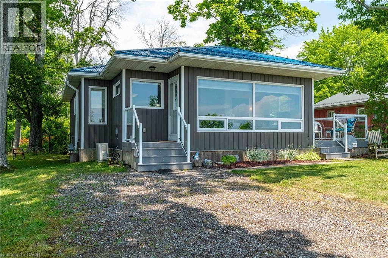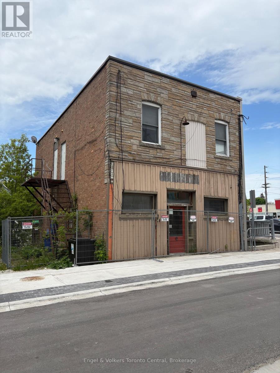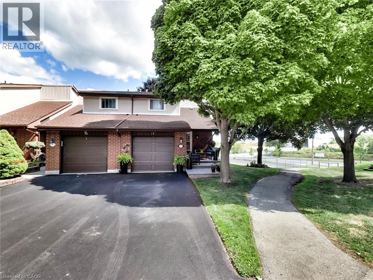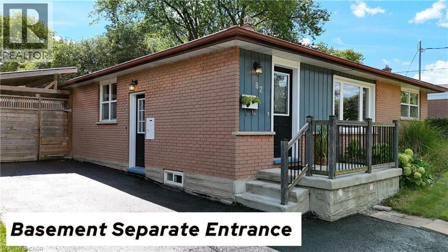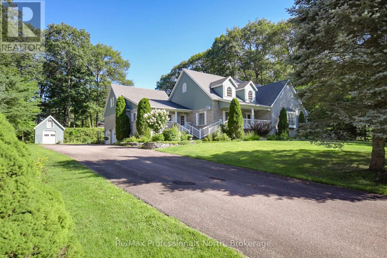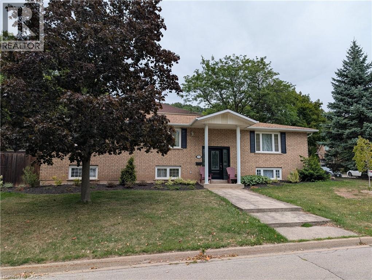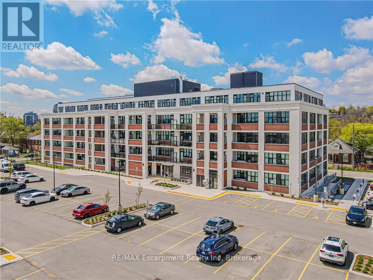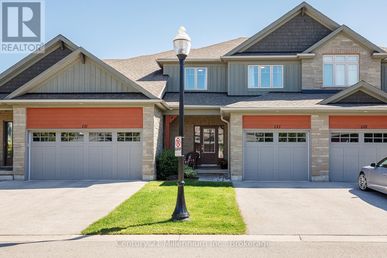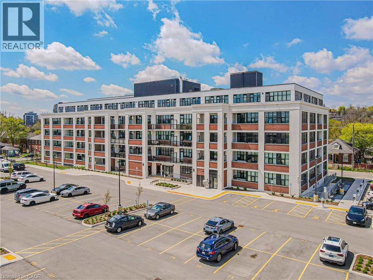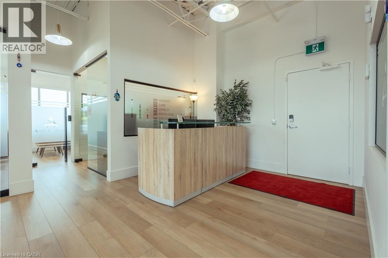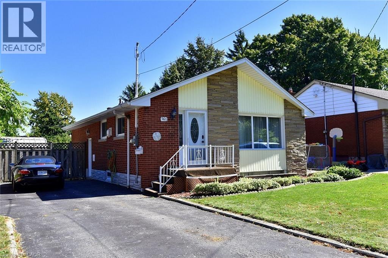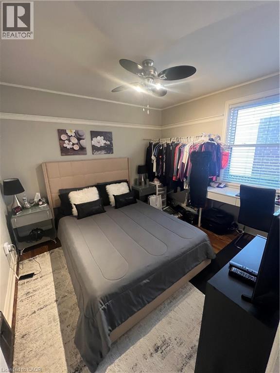300 Keats Way Unit# 407
Waterloo, Ontario
Fully Renovated 2-Bed, 2-Bath Condo in Desirable Beechwood, Waterloo. Welcome to this beautifully renovated corner unit in the sought-after Beechwood neighborhood — a quiet, family-friendly area in the heart of Waterloo. This bright and spacious condo offers 2 generous bedrooms and 2 full bathrooms, including an ensuite in the primary bedroom. Enjoy modern living with - almost new flooring, fresh paint throughout, a fully updated kitchen with almost new appliances, and upgraded washroom fittings. The large, functional balcony is perfect for relaxing or entertaining, and being a corner unit, it benefits from plenty of natural light. Step inside to a spacious open-concept living and dining area that flows seamlessly into the updated kitchen and out to the balcony. The layout is thoughtfully designed for both comfort and functionality. Additional features include: 2 underground parking spots, In-suite laundry, dedicated storage space, 24 hours surveillance CCTV system, Intercom system, Car wash. Located just minutes from University of Waterloo, Wilfrid Laurier University, shopping centers, School , parks, and public transit — everything you need is within easy reach. Don't miss this opportunity to own a move-in ready home in one of Waterloo’s most desirable communities! (id:35360)
RE/MAX Twin City Realty Inc.
47 Suncoast Drive W
Goderich, Ontario
Welcome to 47 Suncoast Dr W. Goderich! This beautifully maintained bungalow w/ att'd 1-car garage is located in one of Goderich's desirable west end neighbourhoods. A short walk to lake, schools, parks and shopping. Built in 1990, this home offers a perfect combination of comfort, functionality, space, and a touch of class with an abundance of modern updates. The main floor features 3 generously sized bedrooms, including a primary suite with a renovated 3pc bath complete walk-in shower. An updated 4pc bath for the 2 other bedrooms and guests to appreciate. Open Concept main floor living room, dining and kitchen. Hardwood floors. Custom kitchen w/ an abundance of white shaker cabinets, oversized breakfast island w/ b/i microwave, stainless steel appliances vinyl floor & quartz counters. Formal dining with custom b/i cabinets, bar fridge & patio doors overlooking rear yard. Living room w/ gas fireplace & custom mantel. Main floor layout is an ideal space for entertaining. Fully finished & renovated lower level w/ large rec room featuring gas fireplace for added ambience. Newer laminate floors througout lower level. Add'l 4th bedroom plus Renovated & Modern 3pc bath w/ walk-in shower. Ideal office/den & multipurpose room provides extra space for whatever your needs might be. Lower level laundry & Utility Rm offer plenty of additional storage space too. Step into the rear yard and enjoy the privacy of a fully fenced rear yard offering large storage shed, newer concrete patio with large custom built covered pavilion for enjoying warm summer days. A perfect place for outdoor living and entertaining. If you are looking for a turn-key home in a prime location than this is the home for you! Schedule your private showing today! (id:35360)
K.j. Talbot Realty Incorporated
Coldwell Banker All Points-Festival City Realty
786 8th Street E
Owen Sound, Ontario
YOUR YEAR-ROUND ESCAPE AWAITS! ~~~~~~~ Welcome to this beautifully updated 3-bedroom home, perfectly located in a quiet, family-friendly Owen Sound neighbourhood. ~~~~~~~~~~~~~~~~~~~~~~~~~~~~~~~~~~~~~~~~~~~~~~~~~~~~~~~~~~~~~~~~~~~~~~~~~~~~~~~~~~~~~~~ Offering the ideal blend of comfort, style, and convenience, this property is just minutes from Georgian College, the hospital, downtown shops, restaurants, golf courses, and everyday amenities. Step inside to a bright open-concept kitchen and dining area with newer appliances, designed for family meals and casual entertaining. The spacious living room features a cozy gas fireplace and patio doors leading to your private backyard retreat. ~~~~~~~~~~~~~~~~~~~~~~~~~~~~~~~~~~~~~~~~~~~~~~~~~~~~~~~~~~~~~~~~~~~~~~~~~~~~~~~~~~~~~~~~~~~~~~~~ SUMMER LIVING ~ Enjoy your landscaped backyard oasis, complete with an in-ground pool, gazebo, tiki bar, and natural gas BBQ an entertainers dream and a perfect escape for warm summer days. ~~~~~~~~~~~~~~~~~~~~~~~~~~~~~~~~~~~~~~~~~~~~~~~~~~~~~~~~~~~~~~~~~~~~~~~~~~~~~~~~~~~~~~~~~~~~~ WINTER COMFORT ~ When cooler weather arrives, head downstairs to the fully finished lower level. With rustic charm, a custom live-edge wet bar, and a spacious rec room, this inviting space is ideal for movie nights, game nights, or hosting friends and family. ~~~~~~~~~~~~~~~~~~~~~~~~~~~~~~~~~~~~~~~~~~~~~~~~~~~~~~~~~~~~~~~~~~~~~~~~~~~~~~~~~~~~~ RECENT UPDATES INCLUDE: Renovated kitchen & newer appliances, New heat pump/ductless A/C system, New pool liner, pump, sand filter & pool house/shed, New fencing for added privacy, Smart Mysa digital thermostat, Upgraded 200 Amp electrical panel (July 2025). ~~~~~~~ This home truly offers it all stylish living, functional updates, and year-round lifestyle appeal. Whether you're hosting backyard gatherings, enjoying cozy evenings by the fire, or taking advantage of Owen Sounds many amenities, this property delivers comfort, charm, and convenience in one complete package. (id:35360)
Revel Realty Inc.
J-24 - 6512 Minto Line 12
Minto, Ontario
Fairway Estates is an inviting adult lifestyle community with private access, nestled alongside the rolling greens of Pike Lake Golf Course. This home backs onto the 9th hole, providing tranquil views and the perfect backdrop for your morning coffee or evening unwind on the expansive wrap around deck. This beautifully designed modular home features 2 spacious bedrooms and 2 full bathrooms as well as a den/office off the front entry. The primary bedroom has a full walk-in closet and ensuite bathroom. The open-concept layout is bright and welcoming, with a seamless flow from the kitchen and dining area. Fairway Estates offers more than just a home, its a lifestyle. Residents enjoy access to park amenities, a friendly community atmosphere, and the peace of mind that comes with low-maintenance living (id:35360)
Century 21 B.j. Roth Realty Ltd.
104 - 10 Beausoleil Lane
Blue Mountains, Ontario
Welcome to Mountain House, where comfort meets convenience in this beautifully furnished 2-bedroom, 2-bathroom ground floor condo located in the Encore Building. Available for a WINTER SEASONAL LEASE. This fully equipped suite offers a modern kitchen with appliances and everything you need for your stay, along with luxurious bedding & towels. You'll appreciate the convenience of in-suite laundry. Relax by the cozy gas fireplace or step outside to your private patio, complete with a gas BBQ. This stylish unit includes designated parking for one vehicle, plus visitor parking is available. Just a short drive to the South Base Lodge at Blue Mountain and minutes from downtown Collingwood, the location is ideal for both adventure and relaxation. Residents have access to the jewel of Mountain House Zephyr Springs, a private spa-inspired amenity area featuring pools and a tranquil space to unwind right outside your door. This is four-season living at its finest. (id:35360)
Royal LePage Locations North
1490 Bishops Gate Unit# 314
Oakville, Ontario
Stylish & Inviting One-Bedroom Suite featuring a bright, open-concept layout combining the kitchen, dining, and living areas, perfect for both living and working. Enjoy quality laminate flooring, convenient in-suite laundry, and French doors that open to a private balcony overlooking the courtyard. The community offers ample visitor parking and access to a clubhouse with a party room and gym. Ideally located near the new Oakville Hospital, shopping centers, and scenic walking trails. Includes one underground parking space and a storage locker for added convenience. **Virtually Staged Pictures ** (id:35360)
RE/MAX Aboutowne Realty Corp.
507 Highbrook Court Unit# 1
Kitchener, Ontario
Beautiful 3 bedroom & 1.5 bathrooms home in a great location. Family friendly neighbourhood. Close to express way, and all amenities including shopping, park, public transportation, walking trails, community centre, dining, banks, etc. Modern kitchen with stainless steel appliances. Open concept. Cheater ensuite in master bedroom. Laundry in upper level. Parking for two cars (1 in garage). Very bright with a lot of natural light. Water and gas included in the rent. Private shed for extra storage. Book a showing and check it out! (id:35360)
Red And White Realty Inc.
7135 Sideroad 3 Sideroad E
Arthur, Ontario
A peaceful country retreat could be yours! Boasting 3.21 acres of land to relax, explore, and escape the everyday bustle, this property is the perfect place to enjoy a truly rural lifestyle just off of Highway 6, in true peace and quiet! See the constellations at night, mingle with wildlife and birds from your front porch, foster a vegetable garden, carve a walking trail through the forest, and see the captivating sky views throughout the day and night from this country property. Your neighbours are the trees and fields of grain. Weekends mean the sounds of horse and buggy traffic. Delivering a spacious 2-car garage currently used as a workshop and studio, this home offers over 2000 square feet plus the finished basement. You will have lots of space for your guests or growing family here with the home's three bedrooms upstairs, private main-floor den, and additional basement options. Enhanced with a metal roof, you can be rest assured that your greatest investment is protected from the elements. Inside, stylish vinyl plank flooring, hardwood flooring, and refinished hardwood stairway allow the home to be carpet-free, neat, and clean. With inside entry from the garage to the main and lower floors, notice convenience of storage and navigating the home. Notice a variety of stunning views from the living room, dining area, kitchen, bedrooms, and den, all offering the best seat in the house to capture the best show on earth: mother nature happening right before our eyes. Come see the change in pace you've been looking for. A shift to rural life will be the one you wish you made sooner. Still just 2 minutes to the main artery and 5 minutes to Mount Forest with its grocery, restaurants, banking, community centre, hospital, veterinary, and so much more! Come and listen to nothing more than the wind in the trees and the sound of your heart. You can relax here! (id:35360)
Victoria Park Real Estate Ltd.
25 Mclean Avenue
Collingwood, Ontario
Welcome to Indigo Estates - Collingwood's Premier Community. This beautifully upgraded bungaloft offers 4 bedrooms, 3 bathrooms, and over 2,400 sq ft of finished living space, plus an additional 1,800 sq ft walkout basement with in-law suite potential. The Great Room features soaring 20-ft ceilings and stunning views of mature trees backing onto Lockhart Estates.The gourmet kitchen includes new quartz countertops, a large island, stainless steel appliances, Blanco sink, and custom cabinetry with crown moulding and under-mount lighting. A servery with display cabinetry leads to the formal dining room perfect for entertaining. The main-floor primary suite is a true retreat with a spa-like ensuite, while a second main-level bedroom can be used as an office or den. Upstairs offers a spacious loft, two more bedrooms, and a full bathroom. Situated on a premium 57-ft lot with over $60K in professional landscaping, the fenced backyard features three decks and low-maintenance gardens. Additional highlights include main-floor laundry, central A/C, 200 AMP service, and oversized windows throughout. (id:35360)
Bosley Real Estate Ltd.
3175 Kirwin Avenue Unit# 64
Mississauga, Ontario
Welcome To 3175 Kirwin Ave #64 – A Fully Renovated 4 Bedroom, 3 Bath Condo Townhome In The Heart Of Mississauga! This Rarely Offered Unit Backs Directly Onto A Peaceful Ravine and Creek With Desirable South-East Exposure, Filling The Home With Natural Light And Serene Views. Completely Updated, The Home Showcases New Doors, Windows, And Modern Laminate Flooring Throughout! The Bright Living Room Walks Out To A Private Balcony, While The Spacious Dining Room Features A Custom Built-In Coffee Bar And Cabinetry. The Stylish Kitchen Is Equipped With Quartz Countertops, A Center Island, Matte Black Hardware, And All Brand New Stainless Steel Appliances With Warranty – Perfect For Entertaining. Upstairs, You’ll Find 4 Fully Renovated Bedrooms, Including A Primary Suite With Its Own 3-Piece Ensuite. The Finished Basement Extends Your Living Space With A Large Recreation Room, Separate Laundry Area, And A Walk-Out To The Private Ravine Lot. Unbeatable Location! Set Within A Family-Friendly Complex Surrounded By Trees And Walking Trails, This Home Is Just Minutes To Square One, Cooksville GO, Schools, Parks, Restaurants, And Highways – Combining Convenience With Tranquility. (id:35360)
Royal LePage Signature Realty
52 Parker Drive
Simcoe, Ontario
Spacious Multi-Level Home on Large Lot With Incredible Potential! Welcome to your next opportunity! This multi-level home sits on a generously sized, deep lot that backs onto peaceful open fields offering privacy and space, all while being just minutes from town amenities. There is up to 5 bedrooms and 2 bathrooms, this home offers flexibility for families, work-from-home setups, or guest accommodations. The main level features a bright eat-in kitchen, a cozy family room, and a separate living room, providing plenty of room for both relaxation and entertaining. While the home could use some updates, it boasts great bones and endless potential. The unfinished basement offers the perfect opportunity to create a large rec room, home gym, or additional living space. There’s also ample storage throughout. Step outside to enjoy the spacious back deck, perfect for summer barbecues or quiet evenings overlooking the expansive backyard. With the lot backing onto a field, you'll love the extra sense of space and tranquility. This is a rare find with solid potential in a convenient location this property could turn into your dream home! (id:35360)
Van Londersele Real Estate Brokerage Ltd.
78 Dunedin Drive
Huron East, Ontario
Welcome to this charming 1-storey, 4-bedroom, 2-bathroom home situated on a spacious lot in the quaint rural community of Brussels.Inside, youll find an inviting eat-in kitchen complemented by a formal dining room, perfect for family meals and entertaining. The main level living room pine floors, creating a cozy yet timeless atmosphere. A main floor primary bedroom adds convenience, while the upper level offers three additional bedroomsone of which could easily serve as a games room or a versatile bedroom with a gaming nook.Additional highlights include:Main floor laundry for everyday easeA rear sunroom porch with walk-out to a deck overlooking the sprawling backyardA handy storage shed for tools and equipmentWith thoughtful features for every member of the family, this home is the perfect blend of character, space, and comfort in a welcoming rural setting. (id:35360)
K.j. Talbot Realty Incorporated
461 Garth Massey Drive
Cambridge, Ontario
Beautiful Mattamy Built Home in sought after North Galt Neighborhood. This home is carpet free, with new and modern wood flooring throughout main and second floor, Hardwood stairs and ceramics. Main floor with 9' Ceiling, separate living and dining room, Large family room, Bright Kitchen with taller cabinetry, modern glass back-splash, breakfast bar, Stainless steel appliances, and walkout to fenced yard. Large Master Bedroom with W/in closet, en-suite with Soaker Tub and standing shower. Second storey laundry room and large bedrooms. this home built in last phase of this subdivision (2007). No side walk offers parking for 3 cars. Excellent location for commuters with 401 under 1 km. Excellent school for kids and close to shopping and park. (id:35360)
Homelife Landmark Realty Inc
33 Dover Street
Dunnville, Ontario
Presenting a stunning four-season Lake Erie home/cottage offering the perfect mix of comfort, investment potential, and breathtaking lake views. This home has received over $100,000 in upgrades in the last three years and is move-in ready. Featuring two bedrooms including a spacious master suite with patio door walkout to a lakeview deck plus a bedroom for guests. Enjoy a brand-new kitchen with granite countertops, marble backsplash, and $20,000 in premium stainless-steel appliances including a stackable washer & dryer. The bathroom has elegant porcelain tiles and a glass-enclosed shower with a rain shower head. Comfort is ensured with forced air furnace, central air-conditioning and efficient radiant heat drawn from the hot water tank into the furnace. Additional improvements include a new 200-amp electrical panel, natural gas hookups, lake-fed seep well, a2000-gal water cistern, 2000 gal holding tank, an insulated crawl space, and attic storage. The exterior features include a glass-railed deck with a comfortable seating area, views of the lake, a premium 2021 Grizzly hot tub from Arctic Spas, and a fully fenced yard. Enjoy deeded access to a private sand beach just steps from the property, including a parking space. The Port Maitland pier/lighthouse, marina, sailing club, golf club and public boat launch are all within walking distance. Enjoy all that the Lake Erie lifestyle has to offer; great fishing, bird watching, boating, watersports, bonfires, beautiful sunrises & sunsets or just leisurely strolls along the shoreline. Dunnville’s amenities and the hospital are about a 10-min drive. Hamilton, Niagara or Toronto are about 1 to 2 hour commutes. For builders or those dreaming bigger, the sale includes previously home plans for a brand-new dwelling with a walkout basement and garage. Whether seeking a personal retreat, an income-generating property, or an optimal site for custom construction, this lakeside residence delivers versatility and value. (id:35360)
Royal LePage NRC Realty Inc.
145 Seeley Avenue
Dundalk, Ontario
Modern 3-bedroom semi-detached home in family-friendly Dundalk Community. Step into comfort and style with this beautifully maintained spacious home, built in 2020. Ideal for first-time buyers or young families, this home features 3 generous bedrooms and 3 modern bathrooms, thoughtfully designed with modern finishes throughout. The open-concept kitchen boasts elegant quartz countertops and a breakfast bar. The bright living area is warmed by a cozy gas fireplace, perfect for relaxing evenings. Additional features include laundry facilities in the basement, an EV charger in the garage with built-in storage racks, and a central vacuum rough-in for future convenience. There's also a rough-in for a 3-piece bathroom in the basement, offering great potential for a finished lower level. With space for up to 3 vehicles in the driveway and garage, this home offers modern living in a quiet, family-oriented neighborhood close to schools, parks, and local amenities. (id:35360)
RE/MAX Twin City Realty Inc.
29 Grand Flats Trail
Kitchener, Ontario
Welcome to 29 Grand Flats Trail – Where Comfort Meets Convenience in Lackner Woods Step into this beautifully maintained freehold end-unit townhome, nestled on a fully fenced lot in the highly sought-after Lackner Woods neighbourhood of Kitchener. Thoughtfully designed with both function and style in mind, this home offers the perfect blend of modern living and natural charm. The main floor welcomes you with a bright, open-concept layout that seamlessly connects the spacious kitchen, dining area, and cozy living room. At the back of the home, large sliding glass doors lead to a private backyard oasis, complete with a patio—ideal for morning coffees or weekend entertaining. The kitchen is a chef’s delight, featuring abundant cabinetry, a generous island, and sleek stainless steel appliances. Enjoy added convenience with a 2-piece powder room and direct garage access—including a rare feature of walk-through access from the garage to the backyard. Upstairs, you’ll find a generous primary suite with his and hers closets and a spacious 4-piece ensuite. Two additional bright and roomy bedrooms, a second 4-piece bathroom, and a large upper landing perfect for a home office or reading nook round out the second level. The unfinished basement offers endless potential for a future recreation room, home gym, or additional living space—ready for your personal touch. Located in the vibrant Grand River South community, this home is just steps away from scenic walking trails, the Grand River (perfect for canoeing), Chicopee Ski Hill, major highways (401 & 7), a nearby bus stop, and highly rated schools. Whether you're a growing family, first-time buyer, or someone looking to enjoy a carefree lifestyle, this townhome checks all the boxes. Don’t miss your chance to call this bright, spacious, and move-in-ready home yours! (id:35360)
RE/MAX Twin City Realty Inc.
450 Hespeler Road Unit# G218
Cambridge, Ontario
Welcome to Unit G203 at 450 Hespeler Road – an exceptional leasing opportunity with high visibility and exposure for your business! This 1,505 sq. ft. shell unit on 2nd floor, is located in the heart of Cambridge’s thriving business district, just minutes from Highway 401. Ideal for a wide range of professional uses such as real estate, law, accounting, mortgage, consulting, employment services, travel, IT, insurance, and more. Strategically situated directly across from Cambridge Park Mall and surrounded by major banks, national tenants, and essential amenities, this location benefits from high foot traffic and excellent accessibility. Public transportation is steps away, and Cambridge Centre Mall is just minutes down the road. The property is part of a busy commercial plaza comprising three freestanding buildings totaling approximately 80,000 sq. ft., at an intersection that sees roughly 50,000 vehicles per day (Region of Waterloo). This ensures outstanding visibility and branding potential for your business. Please note: Taxes have not yet been assessed by MPAC. The unit is delivered in shell condition. Tenant is responsible for leasehold improvements and obtaining necessary approvals from the City. (id:35360)
RE/MAX Real Estate Centre Inc.
542 William Street
Cambridge, Ontario
Welcome to 542 William Street, a timeless character home nestled in the heart of Preston, offering the perfect blend of charm, space, and location. This solidly built 3-bedroom home is brimming with warmth and character, from its inviting curb appeal to its thoughtfully designed interior. Step inside to find a bright and airy living room, a spacious dining room, and a welcoming eat-in kitchen. Upstairs, a versatile bonus room awaits — ideal for a home office or additional bedroom. The standout feature is the expansive private backyard — a rare find in town. Whether you’re hosting summer barbecues or simply unwinding under the stars, this outdoor space will quickly become your personal retreat. All this comes with an unbeatable location, just steps from schools, parks, the outdoor pool, and downtown Preston’s shops and restaurants. With over 2,400 sq. ft. of finished living space, this home offers not just a place to live, but a lifestyle. (id:35360)
RE/MAX Twin City Realty Inc.
RE/MAX Twin City Realty Inc. Brokerage-2
371 Robina Road
Ancaster, Ontario
Charming 3-Bedroom Bungalow on a Generous Lot in a Prime Ancaster Location! Welcome to this rare opportunity in one of Ancaster’s most desirable neighbourhoods! Nestled on a beautifully mature treed lot measuring an impressive 75 by 150 feet, this 3-bedroom, 2-bathroom bungalow is full of potential and ready for your personal touch. Showcasing original features, this home is perfect for renovators, investors, or families looking to create their dream home in a sought-after location. The layout offers a spacious living area, functional kitchen, and bright bedrooms, all set on a quiet, tree-lined street. Enjoy the convenience of an attached garage, a full basement, and ample outdoor space for entertaining, gardening, or future expansion. Located just minutes from top-rated schools, parks, shopping, and highway access, this property combines small-town charm with everyday amenities. Whether you're looking to move in and make it your own, renovate, or build new, this property is truly a rare find in Ancaster! Book your private showing today and imagine the possibilities! (id:35360)
Chase Realty Inc.
457 2nd Avenue W
Owen Sound, Ontario
Nestled along the picturesque Sydenham River in the prestigious Millionaire Drive neighborhood, this stunning 4 bedroom, 3-bathroom estate seamlessly combines timeless elegance with modern sophistication. The expansive living room serves as the centerpiece, featuring oversized windows that frame breathtaking river views and flood the space with natural light. Step out onto the balcony an ideal spot for relaxing or entertaining while soaking in the serene river scenery. The main floor boasts custom marble floors with in-floor heating in the dining area and hallways. The elegant dining room, accented by original hardwood built-in cabinets and a designer FLOS light fixture, sets the perfect mood for hosting memorable gatherings. Culinary enthusiasts will appreciate the gourmet kitchen, outfitted with top-of-the-line Miele appliances, including an induction cooktop, built-in coffee machine, and garburator, all illuminated by a luxurious designer light fixture. Upstairs, indulge in the spa-inspired bathroom featuring Italian faucets, in-floor heating, a large glass-enclosed shower with teak floors, and a deep soaker tub for ultimate relaxation. The master suite offers dual custom walk-in closets and elegant cabinetry, creating a tranquil retreat. The spacious basement walkout opens to the backyard, providing stunning river views and versatile space for family living, an in-law suite, or private sanctuary. Outside, nicely landscaped grounds lead directly to the river via a set of stairs perfect for outdoor pursuits and peaceful enjoyment. Additional highlights include parking for four vehicles, a Tesla charger, and recent upgrades such as a 2024 roof and new eavestrough 2025, blending historic charm with contemporary comfort. Located in one of Owen Sounds most sought-after neighborhoods, just moments from local amenities, this exceptional riverfront estate presents a rare opportunity to experience luxury living at its finest. (id:35360)
Sotheby's International Realty Canada
312 18th Street W
Owen Sound, Ontario
Welcome to your new home! This charming 3-bedroom, 2-bathroom brick home is the perfect blend of original character and modern functionality. The classic brick exterior offers timeless appeal, while the fenced yard provides privacy and an ideal space for relaxation or outdoor activities. Situated on a corner lot, the property benefits from two laneways and two main entrances for added convenience. Inside, you'll find a warm and inviting atmosphere with a freshly painted living room featuring updated windows, hardwood floors, and a seamless flow into the dining area and well-sized kitchen. The main floor also includes a 3-piece bathroom combined with laundry for practicality. Upstairs, the primary bedroom boasts a large walk-in closet, while the second bedroom offers a closet, fresh paint, and updated carpet. A third bedroom and a 4-piece bathroom with new fixtures and a new toilet complete the second level. The clean, full unfinished basement provides excellent storage, complete with spray foam insulation for efficiency. Additional features include a sun porch, ceiling fans, an 8x12 shed, 100-amp breaker panel, Fibre Optics internet (Bell), and a roof with Fibreglass shingles (2012). Well insulated and well maintained, this home is move-in ready. Located just minutes from Kelso Beach and Georgian Bay, this property offers both comfort and convenience. Don't miss the opportunity to make this wonderful brick home your own, call today for a private showing! (id:35360)
Royal LePage Rcr Realty
402 - 1 Hume Street
Collingwood, Ontario
Luxury Living at Monaco in Downtown Collingwood. This never-lived-in 1-bedroom Ercole model offers 645 sq. ft. of modern living plus a spacious 124 sq. ft. balcony with sweeping 4th-floor views.The bright open-concept living/dining area and primary suite both walk out to the balcony, perfect for morning coffee or dining outdoors. Steps to boutique shops, cafés, dining, the harbour, trails. Close to Blue Mountain Village and Wasaga Beach, this location is second to none.Enjoy world-class building amenities including a rooftop terrace with panoramic bay and mountain views, fitness centre, entertainment lounge with kitchen/bar, rooftop garden, Wi-Fi-enabled common areas, concierge service, and indoor/outdoor bike racks.Unit includes one underground parking space and a locker on Level A. Experience the ultimate Collingwood lifestyle luxury, location, and leisure all in one address. (id:35360)
RE/MAX Four Seasons Realty Limited
10 - 134 Escarpment Crescent
Collingwood, Ontario
Motivated Sellers! 134 Escarpment Crescent, is a beautifully upgraded four-bedroom condo nestled in the Living Waters Resort, formerly known as Cranberry Village. The open-concept main floor is perfect for both relaxation and entertaining, featuring a cozy gas fireplace, a modern kitchen with upgraded appliances, and a walkout to a serene, private patio surrounded by trees. Upstairs, you'll discover four bedrooms, two of which boast charming window seats ideal for reading, along with a well-appointed four-piece bathroom. Recent enhancements include new windows, a new roof, updated flooring on the second floor, a forced-air gas furnace, new interior doors and frames, a stylish front door, a contemporary bathroom vanity, and fresh paint throughout the main floor and upstairs. Conveniently, the laundry area is located on the main floor, providing additional storage space. This property is ideally situated just moments from the Cranberry Golf Course, ski resorts, the picturesque 62km Georgian Trail System for hiking and biking, tennis courts, and a variety of downtown shops and restaurants (id:35360)
Royal LePage Locations North
13 Westmount Mews
Collingwood, Ontario
Open House Sunday 1-3 pm! Luxury Living by the Sparkling Waters of Georgian Bay in the Premier Waterfront Community "The Shipyards". This Will Be Your Happy Place! Exquisite Townhome (Four Car Garage & Storage) is Ideally Situated on the Tranquil and Highly Coveted MEWS~ Pedestrian Traffic Only and Steps to Georgian Bay! This 2 Bed plus Den/ 3 Bath Townhome with Loft (Potential for 3rd/4th Bedroom) Offers over 2816sq. ft. of Finished Living Space. Designed for Both Elegant Entertaining and Comfortable Everyday Living, this Residence Features Main Floor Living and Designer Finishes/Quality Craftsmanship Throughout. Highlights~ *Elite Custom Miralis Kitchen (Miele Appliances/ Viking Stove) *Entertaining Island *Spacious Dining Room *Sun Soaked Living Room with Soaring Cathedral Ceilings *Designer Lighting *Floor to Ceiling Natural Gas Fireplace *Walk-Out to a Beautifully Landscaped Private Patio *Main Floor Primary Suite with Luxurious Spa-Inspired Ensuite (2024) *Main Floor Powder Room *Gleaming Hardwood Floors *Charming Covered Front Porch *2nd Floor Balcony/ Water Views *2nd Floor Generous Bedroom w Juliette Balcony *2nd Floor Bath (2024) *Bright Den *Spacious Loft/ Flex Space *Unmatched Storage & Parking~ Rare Underground Private Garage with Space for Additional Separate Storage *Lower Level Recreation/Gym. Whether you're an Active Weekender, Ambitious Professional, or Freedom-Seeking Retiree, this Home Offers a Maintenance-Free Lifestyle Surrounded by Natural Beauty and Urban Conveniences. Lifestyle & Location~ Enjoy Incredible Waterfront Views, with Sailboats, Kayaks, Paddleboarders, and Swans as your Daily Backdrop. Walk to Collingwood's Vibrant Downtown Core, Filled with Boutique Shops, Cafes, Fine Dining, Art Galleries, and Cultural Experiences. Take a Stroll Downtown, Along the Waterfront or in the Countryside. Visit a Vineyard, Orchard or Micro-Brewery. Experience the Sparkling Waters of Georgian Bay and an Extensive Trail System at your Doorstep. (id:35360)
RE/MAX Four Seasons Realty Limited
112 King Street E Unit# 705
Hamilton, Ontario
Welcome to this beautifully upgraded 2-bedroom, 2-bathroom condo with 850 sq ft of stylish, carpet-free living in the heart of downtown Hamilton. Nestled within the historic Royal Connaught, this residence perfectly blends timeless architecture with modern elegance. This bright and airy corner suite features soaring ceilings, expansive windows, and a Juliette balcony that invites natural light and lake views. The spacious primary suite offers a walk-in closet and ensuite bath. Additional conveniences include in-suite laundry, one underground parking spot, and a locker for added storage. Residents enjoy access to world-class building amenities, including a fully equipped gym, media room, party room, and a stunning rooftop terrace with BBQs, lush landscaping, fireplace features, and comfortable seating areas. 24-hour on-site security ensures peace of mind. Located in Hamilton’s vibrant downtown core, you’re just steps from trendy restaurants, boutique shops, the GO Station, HSR transit, and all urban conveniences. (id:35360)
RE/MAX Escarpment Realty Inc.
301 O'donoghue Avenue
Oakville, Ontario
Welcome to 301 O'Donoghue Ave a beautifully upgraded, east-facing smart home on premium lot in Oakville's desirable River Oaks community. Backing onto a trail and greenery, this 3+1 bedroom, 4 bathroom residence offers the perfect balance of upscale living and family comfort. The main floor showcases a family room combined with the dining room, hardwood flooring throughout, an open concept chef-inspired kitchen with quartz counters, upgraded backsplash and cabinetry, smart stainless steel appliances, and a custom chimney rangehood. A premium stone accent wall with gas fireplace in the living room, while patio doors with built-in blinds open to a private backyard oasis featuring a deck, gazebo, finished concrete fire pit area, shed, and direct garage access. Iron picket stairs leading upstairs, we find three generous bedrooms, spa-like bathrooms with smart mirrors, stacked upper level laundry, and a primary retreat with a spacious walk-in closet and luxury ensuite. The fully finished basement can be used as an in-law suite with kitchenette, built in TV Stand, bedroom, spa-inspired bath, second laundry in the utility room, and direct garage entry. The garage itself impresses with epoxy flooring, built-in shelving, a smart opener, and access to both the backyard and basement. Set in the highly desirable River Oaks, this home is surrounded by top-rated schools, parks, and trails. Just minutes to River Oaks Park, Rimmington Park, and Munn's Creek, plus steps to transit, close proximity to shopping, and Oakville Trafalgar Memorial Hospital, the location offers the perfect balance of convenience, community, and lifestyle. A true blend of upscale finishes and family living in one of Oakville's most desirable neighbourhoods. (id:35360)
Homelife Miracle Realty Ltd
112 King Street E
Hamilton, Ontario
Welcome to this beautifully upgraded 2 bedroom, 2 bathroom condo with 850 sq ft of stylish, carpet-free living in the heart of downtown Hamilton. Nestled within historical Royal Connaught, this residence perfectly blends timeless architecture with modern elegance. This bright and airy corner suite features soaring ceilings, expansive windows, and a Juliette balcony that invites natural light and lake views. The spacious primary suite offers a walk-in closet and ensuite bath. Additional conveniences include in-suite laundry, one underground parking spot, and a locker for added storage. Residents enjoy access to world-class building amenities, including a fully equipped gym, media room, party room, and a stunning rooftop terrace with BBQs, lush landscaping, fireplace features, and comfortable seating areas. 24 hour on site security ensures peace of mind. Located in Hamilton's vibrant downtown core, you're just steps from trendy restaurants, boutique shops, the GO station, HSR Transit and all urban conveniences. (id:35360)
RE/MAX Escarpment Realty Inc.
2399 Lakeshore Road
Dunnville, Ontario
WATERFRONT DELIGHT! Rare opportunity to own custom built, fully winterized open-concept bungalow, complete with gas stove and electric baseboard heating, Heat pump AC and spray-foam insulation with unobstructed panoramic views of the beautiful blue waters of Lake Erie directly from living room comforts. PLUS this property includes OWNERSHIP of waterfront sandy beach and private staircase to access. The pleasure of owning these 2 lots separated only by a municipal road is now presented. Fully winterized home built 2015 on generous landscaped lot complete with shiny steel roof, fenced rear yard, TREX deck (10'X10'), Auxiliary shed attached to home (10' x 4.9') and detached garden shed (8'X6'). At about 935 sqft, this home has it all - the joys and ambiance of waterfront living - sunning, lounging, swimming, boating, canoeing, paddle-boating - the choice is yours! Here are all the conveniences of a 10 year old home, lots of room for easy living, sleeping and peaceful living. Wooded area directly adds to privacy, perennial gardens enhance the serenity. Home is immaculately maintained with crisp white walls, vinyl flooring, ship-lap pine ceilings. Custom blinds, HRV system for healthy living, fully furnished and decorated - being sold with most contents. 2000 gallon cistern has just been topped up, 2000 gallon septic holding tank has just been serviced. 100 amp breaker electrical panel, natural gas service for central stove-fireplace, cookstove, hot water heater (owned). No rentals here! Just minutes to services, amenities and a comfortable drive to larger city centres. This fine property must been seen to be fully appreciated - book your showing today! (id:35360)
RE/MAX Escarpment Realty Inc.
994 1st Avenue E
Owen Sound, Ontario
Prime Commercial Land in Owen Sound's Revitalized DowntownThis is a once-in-a-lifetime chance to own a piece of the future in Owen Sound's vibrant Downtown River Precinct. This prime vacant commercial lot, perfectly situated at the corner of 1st Avenue East and 10th Street East, offers a unique opportunity to capitalize on the city's visionary revitalization plan. Located directly on the scenic Sydenham River, this property is part of a multi-phase initiative to transform Owen Sound's core into a dynamic, pedestrian-friendly destination. With the recent completion of the River Precinct Phase 2, this area now features a beautiful new riverside boardwalk, improved lighting, and enhanced public spaces designed to attract both residents and tourists. Imagine the possibilities: a stunning restaurant with a waterfront patio, a modern retail space, or a boutique office building with unparalleled views. This is more than just a piece of land; it's an investment in a thriving, forward-thinking community. The lot's exceptional location provides excellent exposure and is just a short walk from all the amenities downtown Owen Sound has to offer, including shops, restaurants, and the iconic Harrison Park. With a new energy and focus on activating the riverfront, this is the perfect time to bring your vision to life. Seize this rare opportunity to build a landmark property in a prime location. (id:35360)
Engel & Volkers Toronto Central
59 Queenslea Drive Unit# 17
Hamilton, Ontario
Beautifully updated end-unit townhome in a sought-after East Hamilton Mountain location! This spacious and well-maintained home offers 3 bedrooms, 1.5 bathrooms, a finished basement, and convenient main floor laundry, making it the perfect choice for families, first-time buyers, or downsizers. Step inside to a bright, functional layout that has been thoughtfully upgraded throughout. The main floor features an inviting living and dining area with large windows that fill the space with natural light. The kitchen offers plenty of storage and prep space, making everyday cooking and entertaining a breeze. A main floor laundry room adds comfort and practicality to your daily routine. Upstairs, you’ll find three generous bedrooms, each with ample closet space, along with an updated full bathroom. The finished basement provides additional living space that can be used as a family rec room, home office, gym, or kids’ playroom. Outside, the curb appeal stands out with beautiful aggregate front steps and end-unit benefits such as extra privacy, a side yard, and a larger outdoor space. The lovely backyard is perfect for BBQs, relaxing, or entertaining family and friends. Located in a well-established, family-friendly community, this home is close to everything you need, schools, parks, community centres, shopping, restaurants, and public transit. Commuters will love the quick access to the Red Hill Valley Parkway, QEW, and major routes. For nature lovers, nearby Red Hill Valley Conservation Area offers scenic trails, while those who love convenience will appreciate being minutes to Limeridge Mall, golf courses, and all major amenities. This beautifully updated, move-in ready end-unit townhome offers space, style, and convenience in one of Hamilton’s most desirable areas, don’t miss your opportunity! (id:35360)
Royal LePage NRC Realty Inc.
91 Dixon Street Unit# 4
Kitchener, Ontario
? Prime Location Alert! ? This well-maintained newer building offers a bright and spacious 3-bedroom condo on the second level. Features include a generous living room, functional kitchen with dining area, in-unit laundry, and a full 4-piece bathroom. The primary bedroom is large and inviting, with two additional bedrooms providing plenty of space for family or work-from-home needs. The unit comes with its own furnace, water heater, and one designated parking spot. Conveniently located close to shopping, schools, public transit, major highways, and everyday amenities. Utilities extra. Rental application plus first and last month’s rent required. (id:35360)
Exp Realty
410 - 860 9th Street E
Owen Sound, Ontario
Welcome to The Lesley, a well-maintained building set in a quiet and desirable location. This south-facing two-bedroom, one-bathroom unit offers a bright and comfortable living space with a beautifully updated kitchen completed in 2015, a large pantry, and in-suite laundry, making it completely move-in ready. From the living area, step out onto a private balcony (7'10" x 10'10") and enjoy the warmth of southern exposure along with a pleasant view. Condo fees here are affordable and inclusive, covering heat, hydro, water, garbage removal, indoor and outdoor maintenance, designated parking, and a storage locker. The building is thoughtfully designed for convenience and community. Residents enjoy a common room with kitchenette, games/cards room, hobby workshop, and main floor storage for easy access. An assigned locker provides additional space for belongings, and outdoor parking is included. Small dogs and cats are welcome, making it a pet-friendly option for animal lovers. The Lesley combines peace of mind, great amenities, and a welcoming atmosphere, an ideal place to call home. (id:35360)
Royal LePage Rcr Realty
Lot # 3 Oxford Street
Wellington North, Ontario
Don't miss this incredible opportunity to own a rare 1 acre lot in a very desirable and quiet neighbourhood. The generous lot size provides ample space, perfect to build your dream home and maybe even shop. Nestled in a peaceful, tree-lined setting, this spacious lot offers the perfect blend of privacy and convenience. Just Minutes from downtown, the location offers easy access to schools, shopping, dining, and the necessities. This Outdoor Paradise has quick access to scenic walking trails along the river and is also very close to the beautiful Murphy St. park. Its time to make your building dream a reality. (id:35360)
Royal LePage Rcr Realty
82 Southmoor Drive
Kitchener, Ontario
Welcome to this bright all-brick 3-bedroom detached bungalow in the sought-after Forest Hill neighborhood of Kitchener. This northeast-facing home enjoys natural light all day and features a functional main floor with three spacious bedrooms, a full washroom, a well-appointed kitchen, and private laundry. A separate side entrance leads to a standout 2-bedroom self-contained unit with huge windows, a modern kitchen with a bar-style counter, spacious living area, full washroom, and its own laundry—ideal for extended family or with excellent income potential. The property also includes a car garage, car port and huge driveway to accommodate parking for up to six vehicles. Set on a quiet, family-friendly street with parks, schools, shopping, and quick access to expressways and the LRT, this home offers the perfect blend of comfort, flexibility, and location. At this Price this won't last long - book your viewing today! (id:35360)
Search Realty
160 Tiffany Trail
Gravenhurst, Ontario
Welcome to prestigious Tiffany Trail where oversized lots and homes are all around! Lovingly maintained by the original owners since built in 2000, pride of ownership is evident throughout. This home showcases timeless craftsmanship while offering about 5000 sq. ft. of finished living space on an oversized 0.45-acre meticulously landscaped lot. Step inside this exquisite custom built bungalow to find a thoughtfully designed 2,790 sqft main floor with 3 spacious bedrooms, 2.5 bathrooms, 3 season Muskoka room, and elegant open concept vaulted living space. The fully finished 2202 sqft basement offers 9' ceilings, a den, 3rd full bathroom, a rough in bar/kitchenette area, with walk-up access through the garage offering exceptional versatility and in-law suite potential. Storage galore throughout the entire home. The exterior is equally impressive, featuring a stone façade, flagstone walkways, and impeccable gardens enhanced with an in-ground sprinkler system. Notable updates include: Roof with extended warranty (2021), Furnace (2022), Central Air Conditioning (2024), Eavestroughs (2025) , and Upgraded Alarm System (2025). Oversized (23.5' x 27.5') double attached garage, spacious driveway great for guests, RV's, Boats and access to the backyard. This home and property is a statement, a truly rare opportunity to own a remarkable home in a highly sought after safe neighborhood. (id:35360)
RE/MAX Professionals North
1 Renata Court
Dundas, Ontario
SUN-FILLED ELEVATED RANCH IN PERFECT DUNDAS LOCATION ACROSS FROM PUBLIC PARK. GREAT FAMILY HOME OR IN-LAW SET UP WITH IDEAL LOWER LEVEL LAYOUT. WALKOUT FROM MASTER BEDROOM TO PRIVATE DECK AND PATIO. TIDY, MOVE IN-CONDITION. UPGRADED FOR COMFORTABLE LIVING. SPORTS PARK, ARENA AND R.B.G ARE ALL NEAR BY FOR ACTIIVTY MINDED INDIVIDUALS. 2 CAR GARAGE AND PRIVATE FENCED YARD. (id:35360)
RE/MAX Escarpment Realty Inc.
528 - 120 Huron Street
Guelph, Ontario
The sellers are motivated and ready to make a deal, offering buyers a rare chance to secure an incredible top-floor condo at an attractive price. Welcome to Unit 528 at 120 Huron Street, one of the best-priced condos currently available in Guelph. This bright unit in the iconic Alice Block building delivers exceptional value for investors, first-time buyers, and University of Guelph students alike. The freshly built 1-bedroom, 1-bathroom loft-style condo follows the popular Confini floor plan and is ready for its very first occupant. Housed in a restored 1920s building, it combines historic charm with dean, contemporary finishes. Soaring 9.5-foot ceilings and oversized windows flood the open-concept living space with light, while the bedroom features an impressive 13.5-foot ceiling and transom-style upper windows. The modem kitchen includes stainless steel appliances and sleek cabinetry that pairs well with the luxury vinyl flooring. Thoughtful upgrades include a full-length bathroom mirror with vanity lighting, light-blocking shades in the living area, and built-in backing with conduit for easy TV wall mounting. In-suite laundry is included, along with a large basement storage locker (#45). A rented parking spot is also included with the unit. The condo fees are under $200 per month, making this one of the most affordable ownership opportunities in the city. Enjoy access to premium amenities: pet wash station, heated bike ramp and storage, games room with Wi-Fi, music room with instruments, full fitness centre, and a 2,200 sq ft rooftop patio with BBQs, lounge chairs, and a fire bowl. Walkable to downtown, parks, restaurants, transit, and not too far from the University. A rare chance to get into the market at an attractive price without compromising lifestyle or location. (id:35360)
RE/MAX Escarpment Realty Inc
133 Conservation Way
Collingwood, Ontario
Discover the perfect Collingwood escape in this 3-bed, 4-bath home surrounded by lush greenspace, a golf course, and a fabulous amenity centre. Designed for year-round enjoyment, this spacious and functional layout offers plenty of room for family and friends to gather in comfort. A bright foyer with direct garage access and a convenient powder room opens to the very best layout in the development. The huge chefs kitchen is a true standout, featuring stainless-steel appliances, stone countertops, a brand-new backsplash and abundant cabinetry ready for après-ski dinners or summer BBQ prep. The kitchen flows seamlessly into the great room, where a gas fireplace with a stone surround invites cozy evenings after a day on the slopes or by the Bay. The dining area easily accommodates a harvest table and offers a walk-out to the back patio for outdoor entertaining. Upstairs, the primary suite provides a luxurious retreat with a walk-in California closet and spa-like ensuite complete with double sinks and a glass shower. Two additional bedrooms, another full bath, and upper-level laundry add convenience. A professionally finished lower level with designer bath is perfect for overflow guests and extended family. Silver Glen Preserve is more than just a neighbourhood - it's a lifestyle. Residents enjoy an exclusive community center with an outdoor pool, sauna, and games room with ping pong, billiards, air hockey, darts, and shuffleboard. Whether you are hosting family for ski weekends, unwinding after a round of golf, or exploring the nearby shops, restaurants, beaches, trails, and private ski clubs, this location delivers it all.Make this welcoming home your year-round sanctuary or four-season getaway in the heart of Collingwood. (id:35360)
Century 21 Millennium Inc.
120 Huron Street Unit# 528
Guelph, Ontario
The sellers are motivated and ready to make a deal, offering buyers a rare chance to secure an incredible top-floor condo at an attractive price. Welcome to Unit 528 at 120 Huron Street, one of the best-priced condos currently available in Guelph. This bright unit in the iconic Alice Block building delivers exceptional value for investors, first-time buyers, and University of Guelph students alike. The freshly built 1-bedroom, 1-bathroom loft-style condo follows the popular Confini floor plan and is ready for its very first occupant. Housed in a restored 1920s building, it combines historic charm with dean, contemporary finishes. Soaring 9.5-foot ceilings and oversized windows flood the open-concept living space with light, while the bedroom features an impressive 13.5-foot ceiling and transom-style upper windows. The modem kitchen includes stainless steel appliances and sleek cabinetry that pairs well with the luxury vinyl flooring. Thoughtful upgrades include a full-length bathroom mirror with vanity lighting, light-blocking shades in the living area, and built-in backing with conduit for easy TV wall mounting. In-suite laundry is included, along with a large basement storage locker (#45). A rented parking spot is also included with the unit. The condo fees are under $200 per month, making this one of the most affordable ownership opportunities in the city. Enjoy access to premium amenities: pet wash station, heated bike ramp and storage, games room with Wi-Fi, music room with instruments, full fitness centre, and a 2,200 sq ft rooftop patio with BBQs, lounge chairs, and a fire bowl. Walkable to downtown, parks, restaurants, transit, and not too far from the University. A rare chance to get into the market at an attractive price without compromising lifestyle or location. (id:35360)
RE/MAX Escarpment Realty Inc.
68 Powell Drive
Binbrook, Ontario
Welcome to Your Dream Family Home in Beautiful Binbrook! Nestled in the heart of scenic community, this charming family home offers the perfect blend of comfort, space, and lifestyle. Binbrook is a peaceful, family-friendly neighborhood ideal for raising children and enjoying a strong sense of community. Step inside and be welcomed by a bright and airy open-concept main floor, where the kitchen, dining, and living areas flow seamlessly, making it perfect for everyday living and effortless entertaining. A conveniently located main floor half bathroom adds to the functionality of this well-designed space. Upstairs, unwind in the spacious master bedroom. Two additional bedrooms and a full bathroom complete the upper level, offering plenty of room for family and guests, Step outside into your expansive backyard oasis, ideal for hosting summer barbecues, relaxing on the deck, or watching the kids play. This is more than just a house, it's a place to call home. Don't miss your chance to make it yours. (id:35360)
RE/MAX Escarpment Realty Inc.
24 Gladys Avenue
Welland, Ontario
Welcome to 24 Gladys Ave in Welland, a beautifully updated 4-level side split perfect for a growing family, multi-generational living, or those who love to entertain! This spacious home boasts a convenient in-law suite with two kitchens, offering flexible living arrangements and potential income. You'll appreciate the extensive updates, including new windows by Clear in 2024, and a new furnace and hot water tank in 2023, ensuring peace of mind for years to come. The home has also seen numerous cosmetic enhancements throughout. Situated on a generous 60' x 105' lot, the exterior is just as inviting. Enjoy outdoor living on the large deck conveniently located off the dining room, overlooking a fully fenced backyard that was professionally regraded in 2024. A garden shed provides extra storage. Nestled on a quiet street, this fantastic property offers the best of both worlds – a serene neighborhood with easy access to all amenities, shopping, the recreational Welland Canal, Highway 406, and the hospital. Don't miss the opportunity to make this well-maintained family home with income potential yours! A quick closing may be possible. (id:35360)
The Agency
375 King Street N Unit# 1907
Waterloo, Ontario
Welcome to this beautifully updated 2-bedroom, 1-bath condo in the vibrant heart of Waterloo. Offering both comfort and convenience, this home is just steps from Conestoga Mall, public transit, restaurants, cafés, and countless other amenities that make day-to-day living effortless. Inside, you’ll be impressed by the modern updates throughout. The spacious living and dining areas feature sleek, contemporary flooring that creates a warm and inviting feel, while large windows and the bringing in plenty of natural light. The kitchen is designed with functionality in mind, providing ample storage and workspace, making it an ideal space for both everyday cooking and entertaining. Both bedrooms are generously sized, offering flexibility for a home office, or guest space. The bathroom has been tastefully finished, complementing the overall fresh and modern style of the unit. Finished off with in-suite laundry. Beyond your front door, the building offers a variety of amenities to enhance your lifestyle, including a fitness centre to keep active and an indoor pool perfect for relaxing or enjoying a swim year-round. Whether you’re a first-time buyer, downsizer, or investor, this property is a fantastic opportunity to enjoy urban living in one of Waterloo’s most desirable locations. (id:35360)
RE/MAX Icon Realty
153 Trowbridge Street W
Meaford, Ontario
Welcome to 153 Trowbridge Street, Meaford a beautifully updated home situated on one of the towns most desirable streets. This charming 1,006 sq. ft. residence offers a perfect blend of modern upgrades and classic appeal, making it an ideal choice for buyers seeking comfort and convenience. A fresh modern kitchen layout with a seamless transition into the living room. Enjoy the spacious loft/primary bedroom upstairs with an additional den/Bedroom on the main floor. Recent renovations include a completely remodeled bathroom with in-floor heating, Freshly painted, can be used as a primary residence or this home has a 5 star short term accommodation rating. a brand-new wall unit A/C, and all-new plumbing throughout the home. The exterior has been fully insulated, and a French drain was installed for enhanced durability and efficiency. Enjoy seamless outdoor living with a newly fenced backyard, a gas hookup for a BBQ, and ample green space perfect for relaxation or entertaining. Additional features include new appliances, updated gas piping, and a recently re-plumbed throughout the home, ensuring peace of mind for years to come. Ideally located close to town amenities, this home offers both privacy and accessibility in a sought-after neighborhood. Perfect for first time home buyers or someone looking for a weekend get away. Seller is open to a Vendor Take Back option on the purchase of the home. ** This is a linked property.** (id:35360)
Bosley Real Estate Ltd.
450 Hespeler Road Unit# 204 & 205
Cambridge, Ontario
Exceptional 2,300 sq. ft. second-floor corner move in ready office available in the Cambridge Gateway Centre, offering excellent visibility along busy Hespeler Road with exposure to approximately 50,000 vehicles daily. This bright and functional unit features eight private offices, a large boardroom, and an open-concept area, making it ideal for a wide range of professional uses including real estate, law, accounting, insurance, IT, consulting, and more. The corner layout with extensive glass windows provides abundant natural light throughout. Conveniently located just south of Hwy 401, directly across from Cambridge Centre Mall, and steps to public transit and every major amenity, this high-traffic plaza consists of three freestanding buildings totaling approximately 80,000 sq. ft. with 301 feet of Hespeler Road frontage. The site is also part of the City of Cambridge’s Growth and Intensification Study, further enhancing its long-term potential. (id:35360)
RE/MAX Real Estate Centre Inc.
RE/MAX Real Estate Centre Inc. Brokerage-3
161 Kings Forest Drive
Hamilton, Ontario
Premium east mountain location with amazing amenities that include walking trails, green spaces, sport and recreation facilities. Minutes to several shopping areas and grocery store options. Short drive to the Red Hill Expressway, and easy access to central Hamilton. Multiple schools within walking distance. Located on a quiet tree lined street, this home has been recently repainted and is move in ready with a carpet free main floor. Side door entrance and 2nd full bathroom in the basement make ideal for in law use or potentially a second unit. Spacious back yard has limitless options to create your own oasis, pool option or possibly an ADU. Furnace and electrical panel updated in 2024. Don't miss your chance to get into this sought after area. (id:35360)
Chase Realty Inc.
4 Archy Street
Brockton, Ontario
Solid brick 1 and 3/4 storey century home in Walkerton. One block from downtown. Tremendous walk score. Updated open concept kitchen. Bursting with character throughout. Workshop in basement. Detached garage with workshop as well. Gorgeous deck and newer hot tub for your relaxation. Fully fenced yard for children and pet safety. Just a couple of minutes from schools, places of worship, grocery stores, boutiques, coffee shops bakeries, drug stores, restaurants and a hospital. Your classic cozy family home. Worth a look. (id:35360)
RE/MAX Land Exchange Ltd.
3945 13 Line N
Oro-Medonte, Ontario
Just a 5 minute walk to the top notch elementary school and 10 minute drive into town (Orillia). This welcoming & comfy Warminster 3+2 bedroom family home comes with an inside-entry garage, a ton of parking and a fully fenced, large 80' x 200' lot. Updated lower level with gas fireplace, 2 piece bath and 2 more bedrooms (brand new flooring). Open main living space with a newer refrigerator and dishwasher as well a renovated main bath. Central air, natural gas forced air heat/gas fireplace/gas range. Reverse osmosis water system, newer deck, 4 person hot tub and awning. 10X18 drive-in shed and new metal shed. Book your showing today! (id:35360)
Royal LePage Quest
704 Central Avenue Unit# R1
Hamilton, Ontario
Lovely All inclusive furnished Private Room Rental with Private Bathroom Available immediately. Kitchen & Living Room shared with two other females. Ideal for a female student or female professional. Garage for small storage, shared gorgeous fenced in backyard, Driveway shared & lots of street parking. Laundry included (id:35360)
Revel Realty Inc.

