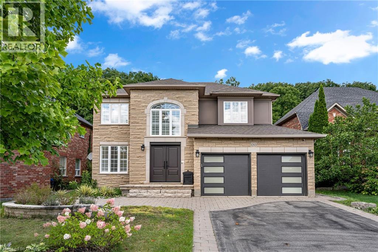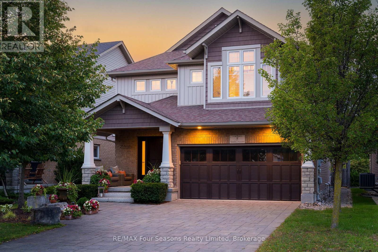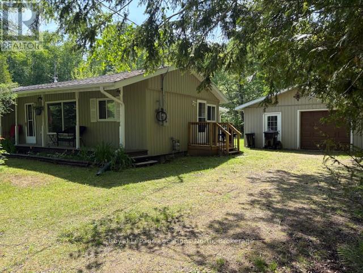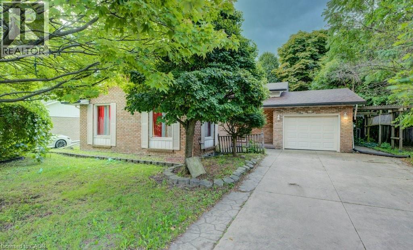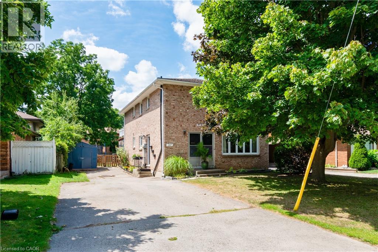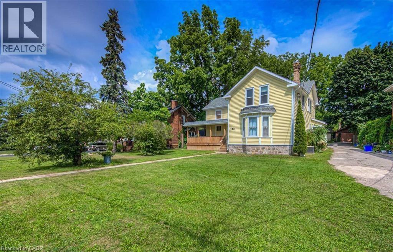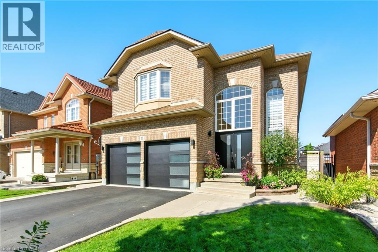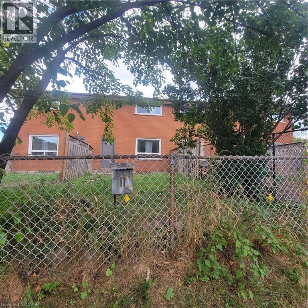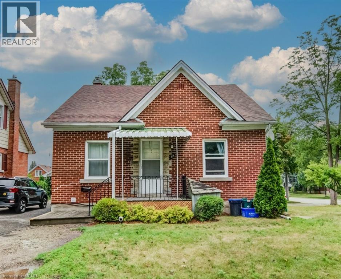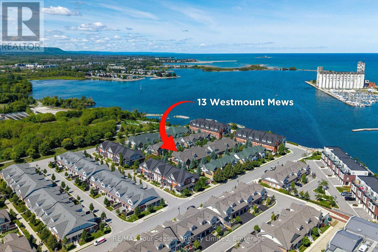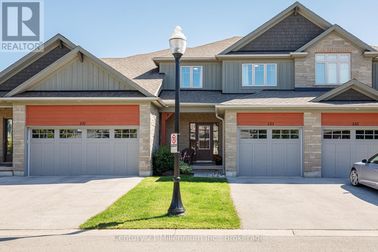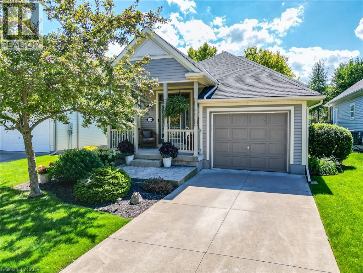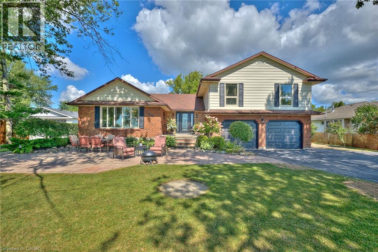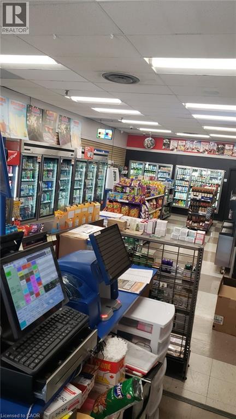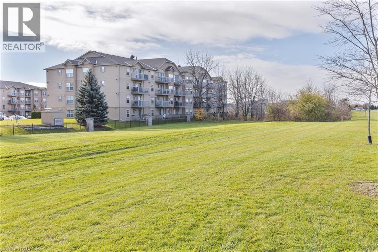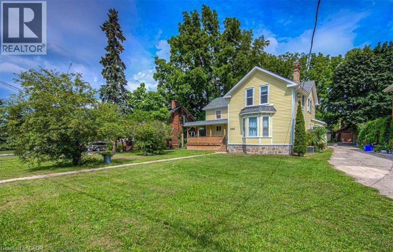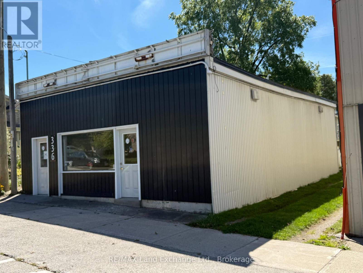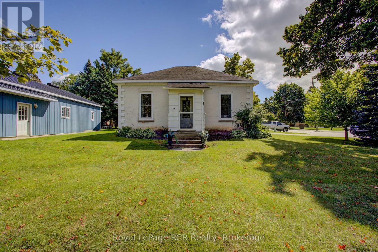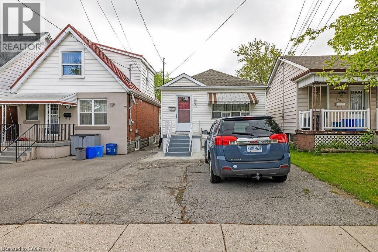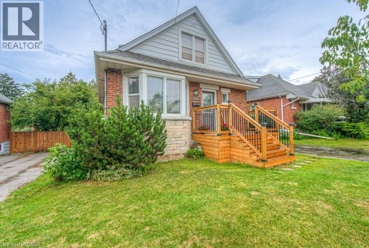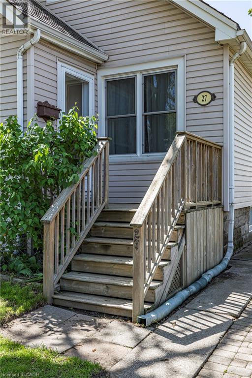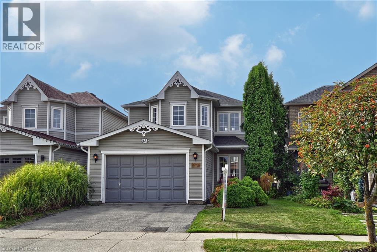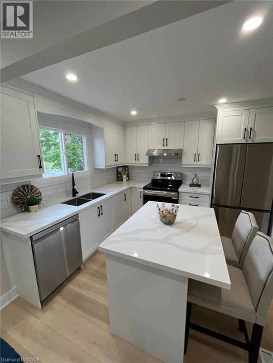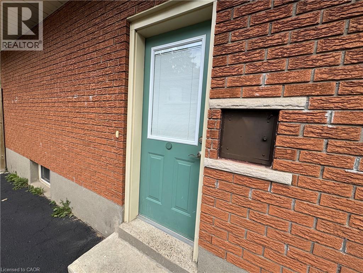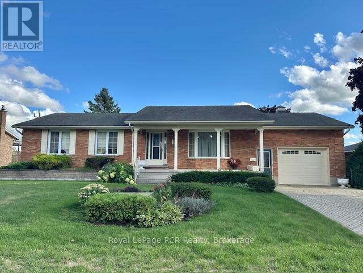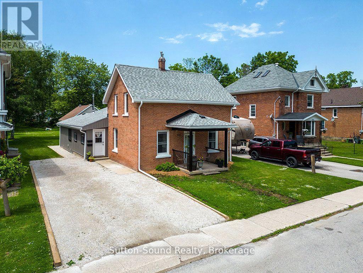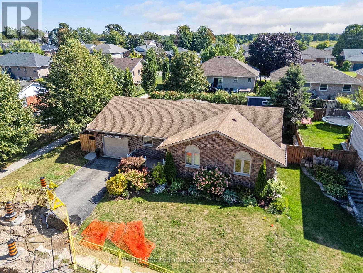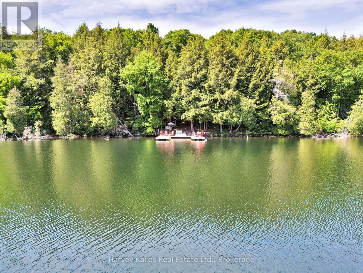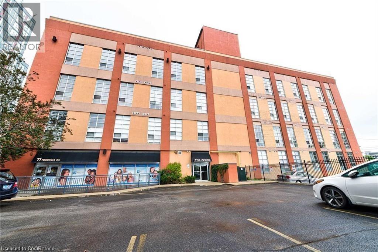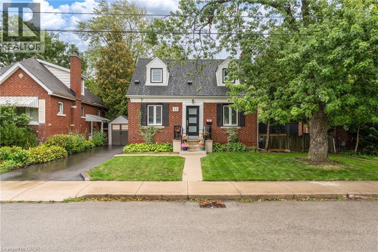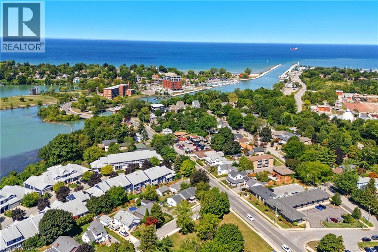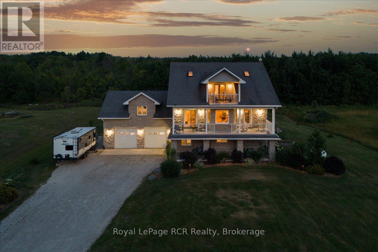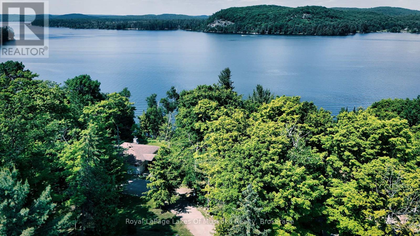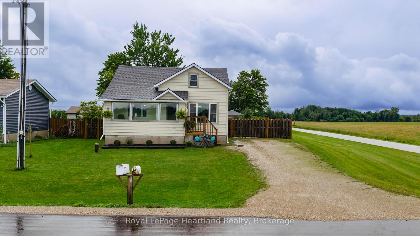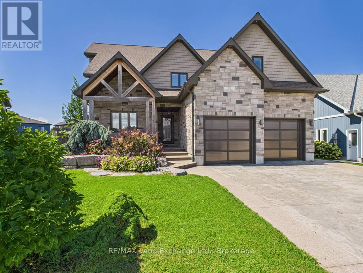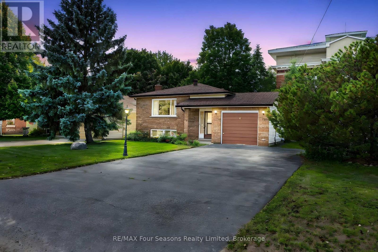120 Davidson Boulevard
Dundas, Ontario
Nestled on a quiet street in one of Dundas’ most desirable neighbourhoods, this impressive 5+2 bedroom (plus multiple dens), 5.5 bath two-storey home offers over 5,000 sq. ft. of finished living space backing onto lush green space. The primary suite extends across the entire back of the house with views of the back yard and green space. As a rare addition, each bedroom has access to an ensuite bath. Designed with family living and entertaining in mind, the home features a beautifully renovated kitchen, adorned with Wolf and Sub-Zero appliances, that flows seamlessly into the expansive principal rooms. The fully finished lower level adds incredible versatility with additional bedrooms and recreation space. Step outside to a deep, private lot highlighted by a large in-ground pool, mature trees, and multiple sitting areas—perfect for hosting gatherings or relaxing in total privacy. With three levels of stunningly finished space, there’s room for every lifestyle—whether accommodating extended family, creating dedicated work spaces, or providing the ultimate entertainment hub. This rare offering combines tranquility, privacy, and convenience in the heart of everything Dundas offers. Updates: Sump Pump battery backup (’24), Smart Home Lighting (Lutron), EV Charger in garage, Pool Liner (’21), Pool Lines to shed (’22), Sand Filter and Pump (’25). (id:35360)
RE/MAX Escarpment Realty Inc.
5 Kayla Crescent N
Collingwood, Ontario
Welcome to Georgian Meadows, one of Collingwood's most loved neighbourhoods where families gather in nearby parks and trails wind through the community. With Blue Mountain, Georgian Bay, and downtown Collingwood minutes from your doorstep, this location makes every season an opportunity to live, play, and connect. The home itself invites you in with a spacious front entry that sets the tone for what's inside... warm, welcoming, and designed for family life. The kitchen is the true heart of the home, with its impressive 9-foot granite island, professional-grade KitchenAid appliances, pantry, and casual dining space. Its where mornings begin, conversations flow, and friends naturally gather. The separate dining room is perfect for holidays and celebrations, while the great room, anchored by a cozy brick surround gas fireplace, is a space to relax and reconnect. Warm wood trim and post-and-beam details give the home a sense of timeless comfort. Upstairs, there's room for everyone. The primary bedroom features an ensuite with walk-in shower, soaker tub, granite counters, and double sinks. Three additional bedrooms and a modern guest bath with a floating underlit vanity make mornings easy for the whole family. A second family room with a brick-surround fireplace becomes the perfect spot for movie nights, kids hangouts, or quiet evenings together. The basement is also finished with another 4 piece bathroom. Outdoor living is just as inviting. A welcoming front patio greets guests, while the backyard was made for entertaining. Picture summer evenings under the pergola, barbecues with friends on the stone patio, and cozy fall nights spent outside after a day on the slopes or trails. This isn't just a house it's a place to grow into, to host laughter-filled gatherings, and to enjoy everything Collingwood living has to offer. A warm, spacious family home in a neighbourhood where memories are waiting to be made. (id:35360)
RE/MAX Four Seasons Realty Limited
2198 Champlain Road
Tiny, Ontario
2 min. walk to Georgian Bay. Walking trail and beach access is directly across the road from this year round 2 bedroom cottage/bungalow. It has a warm cozy feel with an open concept design with vaulted ceilings, wood floors and gas fireplace in the living room. The forced air natural gas furnace as its primary heat source. Recent upgrades include new laminate floors and windows in both bedrooms in 2024, wood decking replaced in 2024, carpet replaced in the 3 season sunroom and new eavestrough in 2023, septic tank pumped and inspected in May 2025. Appliances and furniture in house are included. Beautiful private lot 100 ft x 150 ft. with a circular drive. Serviced with municipal water and connected. (id:35360)
Royal LePage Locations North
24 Mcgill Street
Welland, Ontario
Welcome to 24 McGill in Welland—a spacious four-level backsplit in a mature, well-established area. This property has lot's of potential, offering plenty of room for a growing family or the savvy investor looking to add value. The main floor features an eat-in kitchen with oak cabinetry, a formal dining room, and a bright family room with large windows. Upstairs, you’ll find three generous bedrooms and a 4-piece bathroom. The lower level offers a fourth bedroom with a 3-piece bath and a walkout to the patio and roomy backyard, while the basement adds even more space with a fifth bedroom or flexible rec/office area. Outside, enjoy a heated attached garage with tiled flooring and a stamped concrete driveway. With solid bones, a functional layout, and an excellent location in Welland, this property is ready for someone with vision to make it shine. A fantastic opportunity for renovators, investors, or buyers looking to build equity in a sought-after neighbourhood. (id:35360)
Chestnut Park Realty Southwestern Ontario Limited
Chestnut Park Realty Southwestern Ontario Ltd.
167 Vancouver Street
London, Ontario
Fantastic Investment of Multi-Generational Living Opportunity! This purpose built duplex with a fully finished basement apartment offers three self contained units, making it an ideal choice for investors seeking strong rental income or for larger families looking to live together while enjoying separate spaces. Main & Second Floor Units: Each features 3 spacious bedrooms, a full bathroom, and a well-appointed kitchen. Lower-Level Apartment: A bright, finished 2-bedroom unit with its own full bathroom and kitchen. Laundry: Shared laundry area conveniently located in the lower level for all residents. The home has been exceptionally well maintained, with thoughtful updates over the years. Currently, the basement and second floor units are owner-occupied and will be delivered vacant on closing, while the main floor is occupied by a great long-term tenant willing to stay or vacate at the new owners preference. With its sold condition, flexible occupancy, and strong rental potential, this triplex is a rare find and a smart addition to any portfolio. (id:35360)
RE/MAX Solid Gold Realty (Ii) Ltd.
228 Main Street Unit# 1
Cambridge, Ontario
Fully private unit in a triplex. Spacious 1 Bed + Den, 1 Bath unit. Newly renovated with private laundry. Close to shopping, local transit, schools, park and more! Plenty of parking in the back of the building. Available starting September 1st! (id:35360)
Exp Realty
45 - 1007 Racoon Road
Gravenhurst, Ontario
Welcome to this charming 1 bedroom, 1 bathroom mobile home located in the quiet and friendly Sun Park Beaver Ridge Estates. Perfect for downsizers, first-time buyers, or those seeking affordable, low-maintenance living, this home offers comfort, space, and a natural setting. Step into the spacious mudroom entrance, ideal for storing coats, shoes, and outdoor gear. Inside, you'll find a bright, open-concept layout that combines the living room, dining area, and kitchen, creating a welcoming and functional living space. The large kitchen offers ample storage and counter space, perfect for everyday cooking and entertaining. The home also features a 4-piece bathroom and a cozy bedroom with easy access to all living areas. Enjoy the forested backyard, offering privacy and a peaceful outdoor setting, along with a large storage shed for tools, seasonal items, and outdoor equipment. This home has seen many recent upgrades throughout, providing added value and move-in-ready convenience. As part of the Sun Park community, you'll also enjoy access to a community centre and outdoor pool, perfect for socializing, relaxing, and staying active. Whether you're looking for simplicity, community living, or a cozy place to call home, this property offers a wonderful opportunity. Schedule your showing today! Rent $895.00/month, Water $59.52/month, Taxes $33.78/mth. Being sold "as is, where is" as it has not completely finished being renovated. (id:35360)
RE/MAX Professionals North
11 Silverspring Crescent
Hannon, Ontario
Welcome to this beautifully updated family home offering over 3,000+/- sq. ft. of total living space. The grand entrance and great room feature soaring ceilings that fill the home with natural sunlight, complemented by hardwood floors and an inviting gas fireplace in the open-concept main level. The kitchen boasts granite countertops, stainless steel appliances, updated backsplash, under-cabinet lighting, breakfast bar, and slow-close cabinetry. The primary bedroom showcases vaulted ceilings, a walk-in closet, and a private ensuite, while the fully finished basement (2019) adds incredible living potential with a built-in entertainment wall, electric fireplace, rough-in plumbing for a future in-law suite, additional bedroom, and full bath. This home offers 3+1 bedrooms and 3+1 baths, main floor laundry, and a double car garage with inside entry and updated garage doors. Recent updates make this property truly move-in ready: new front doors (2025), staircase with iron balusters and refinished treads (2025), solid core shaker doors (2024), carpet (2025), Brazilian Cherry hardwood, modern light fixtures, zebra blinds (2025), and most windows replaced (2024/2025). The roof was replaced in 2018 with 40-year cedar shake shingles. The fully fenced backyard features a patio and gazebo, perfect for outdoor entertaining. Additional highlights include an 8x10 shed. Conveniently located down the street from Our Lady of Assumption and Shannen Koostacian Schools, with Bishop Ryan and Saltfleet High Schools just minutes away. Easy access to the Red Hill Expressway, the Linc, shopping, and more. (id:35360)
RE/MAX Escarpment Realty Inc.
809 Walter Street Unit# B
Cambridge, Ontario
Excellent condition Preston location Townhouse for rent with water included at an amazing price! Comes with two bedrooms, one bathroom and a finished den in the basement. The tenants are responsible for paying, hydro and gas. Recent improvements include brand new central air, electrical panel, bathroom and more. Comes with a fridge, stove, washer and dryer. Privacy fenced rear yard and two parking spaces. Close to all amenities and only a few minutes from the 401 highway. Ready to move in and call this place home. This unit has been freshly painted with vinyl and laminate flooring throughout. Available immediately. Call today to arrange a viewing and have your credit check, rental application, references and job letter ready to go. (id:35360)
RE/MAX Real Estate Centre Inc.
56 Lilac Street
Kitchener, Ontario
Nestled on a quiet, tree-lined street near Courtland and Ottawa, this well-kept four-plex offers both stability and potential in Kitchener’s thriving rental market. The property includes two spacious 2-bedroom/1-bath units and two comfortable 1-bedroom/1-bath units within a peaceful, non-smoking building. Current tenants are respectful working professionals, creating an ideal environment for mature renters seeking calm and comfort. The basement unit is currently vacant, giving the new owner the opportunity to set market rent and maximize income potential right away. Conveniently located just a one-minute walk to the Mill Street LRT station, and with bus routes close at hand, the property provides excellent connectivity to Uptown Waterloo, Downtown Kitchener, and surrounding areas. Tenants also benefit from two separate driveways with parking for seven vehicles, on-site coin-operated laundry, and a large shared yard with plenty of green space. With its prime location, strong tenant base, generous parking, and immediate upside potential, this property is a rare turnkey investment opportunity in one of Kitchener’s most desirable areas. (id:35360)
Chestnut Park Realty Southwestern Ontario Limited
Chestnut Park Realty Southwestern Ontario Ltd.
13 Westmount Mews
Collingwood, Ontario
Open House Sunday 1-3 pm! Luxury Living by the Sparkling Waters of Georgian Bay in the Premier Waterfront Community "The Shipyards". This Will Be Your Happy Place! Exquisite Townhome (Four Car Garage & Storage) is Ideally Situated on the Tranquil and Highly Coveted MEWS~ Pedestrian Traffic Only and Steps to Georgian Bay! This 2 Bed plus Den/ 3 Bath Townhome with Loft (Potential for 3rd/4th Bedroom) Offers over 2816sq. ft. of Finished Living Space. Designed for Both Elegant Entertaining and Comfortable Everyday Living, this Residence Features Main Floor Living and Designer Finishes/Quality Craftsmanship Throughout. Highlights~ *Elite Custom Miralis Kitchen (Miele Appliances/ Viking Stove) *Entertaining Island *Spacious Dining Room *Sun Soaked Living Room with Soaring Cathedral Ceilings *Designer Lighting *Floor to Ceiling Natural Gas Fireplace *Walk-Out to a Beautifully Landscaped Private Patio *Main Floor Primary Suite with Luxurious Spa-Inspired Ensuite (2024) *Main Floor Powder Room *Gleaming Hardwood Floors *Charming Covered Front Porch *2nd Floor Balcony/ Water Views *2nd Floor Generous Bedroom w Juliette Balcony *2nd Floor Bath (2024) *Bright Den *Spacious Loft/ Flex Space *Unmatched Storage & Parking~ Rare Underground Private Garage with Space for Additional Separate Storage *Lower Level Recreation/Gym. Whether you're an Active Weekender, Ambitious Professional, or Freedom-Seeking Retiree, this Home Offers a Maintenance-Free Lifestyle Surrounded by Natural Beauty and Urban Conveniences. Lifestyle & Location~ Enjoy Incredible Waterfront Views, with Sailboats, Kayaks, Paddleboarders, and Swans as your Daily Backdrop. Walk to Collingwood's Vibrant Downtown Core, Filled with Boutique Shops, Cafes, Fine Dining, Art Galleries, and Cultural Experiences. Take a Stroll Downtown, Along the Waterfront or in the Countryside. Visit a Vineyard, Orchard or Micro-Brewery. Experience the Sparkling Waters of Georgian Bay and an Extensive Trail System at your Doorstep. (id:35360)
RE/MAX Four Seasons Realty Limited
133 Conservation Way
Collingwood, Ontario
Discover the perfect Collingwood escape in this 3-bed, 4-bath home surrounded by lush greenspace, a golf course, and a fabulous amenity centre. Designed for year-round enjoyment, this spacious and functional layout offers plenty of room for family and friends to gather in comfort. A bright foyer with direct garage access and a convenient powder room opens to the very best layout in the development. The huge chefs kitchen is a true standout, featuring stainless-steel appliances, stone countertops, a brand-new backsplash and abundant cabinetry ready for après-ski dinners or summer BBQ prep. The kitchen flows seamlessly into the great room, where a gas fireplace with a stone surround invites cozy evenings after a day on the slopes or by the Bay. The dining area easily accommodates a harvest table and offers a walk-out to the back patio for outdoor entertaining. Upstairs, the primary suite provides a luxurious retreat with a walk-in California closet and spa-like ensuite complete with double sinks and a glass shower. Two additional bedrooms, another full bath, and upper-level laundry add convenience. A professionally finished lower level with designer bath is perfect for overflow guests and extended family. Silver Glen Preserve is more than just a neighbourhood - it's a lifestyle. Residents enjoy an exclusive community center with an outdoor pool, sauna, and games room with ping pong, billiards, air hockey, darts, and shuffleboard. Whether you are hosting family for ski weekends, unwinding after a round of golf, or exploring the nearby shops, restaurants, beaches, trails, and private ski clubs, this location delivers it all.Make this welcoming home your year-round sanctuary or four-season getaway in the heart of Collingwood. (id:35360)
Century 21 Millennium Inc.
3358 Laurie Avenue
Vineland, Ontario
STYLISH BUNGALOW IN PEACEFUL LAKESIDE VICTORIA SHORES COMMUNITY … 3358 Laurie Avenue is a beautifully maintained FULLY FINISHED former model home, set on a 45.93’ x 116.12’ lot in the North end of Vineland. This thoughtfully designed home offers the perfect blend of comfort, style, and convenience for today’s lifestyle. Step inside to find a bright, inviting main floor with rich hardwood flooring (2016) and California shutters throughout, creating a polished and timeless appeal. The UPDATED EAT-IN KITCHEN with extended cabinetry and gleaming QUARTZ countertops is ideal for everyday meals and entertaining alike. The main floor also features two generously sized bedrooms, including a spacious primary retreat with a walk-in closet and 4-pc ensuite, dry bar with mini fridge, second full 4-pc bath, and handy linen closet. The FULLY FINISHED LOWER LEVEL extends your living space with a third bedroom, large recreation room warmed by a cozy fireplace, a 3-pc bath, and additional linen storage. Practical touches like a second laundry area with storage, cold room, and utility space ensure functionality. Outside, enjoy your own private oasis with a newer covered deck, interlocking brick patio, and a fenced rear yard - perfect for relaxing evenings or gatherings. The attached single garage and concrete driveway add everyday convenience. Important updates include furnace & A/C (approx. 5 years old), roof (2018). Even better, enjoy the Lakefront Victoria Shores Club House ($44/mo) with spectacular views of Toronto’s skyline! Built as a neighbourhood venue for community activities such as Bridge, Euchre, Exercise, Pool & Snooker Clubs, Coffee Mornings, Movie Nights, and a variety of social events, it’s also available for private functions for Association Members. With easy highway access and just minutes to wineries & amenities, this lakeside location can’t be beat. Click on MULTIMEDIA for drone photos, virtual tour & more. (id:35360)
RE/MAX Escarpment Realty Inc.
2785 Lakeshore Road
Dunnville, Ontario
Welcome to this beautifully redone 2-storey home just outside of Dunnville, where modern updates meet timeless charm. Situated on a spacious lot and directly across from Lake Erie, this unique property includes ownership of the waterfront — your private piece of paradise right across the street! Step inside to discover a fully updated interior designed with comfort and style in mind. The main level offers a bright and open living space, featuring large windows that flood the home with natural light and provide stunning panoramic lake views. A thoughtfully renovated kitchen boasts lots of cabinetry, updated countertops, stainless steel appliances, and a functional layout that’s perfect for entertaining or quiet nights in. Upstairs, you’ll find three spacious bedrooms, including a primary retreat with scenic views, double closet, and raised patio deck overlooking backyard, and easy access to a modernized full 5 piece bathroom. The finished basement adds even more living space — ideal for a cozy family room, lower level kitchen, , guest suite, large storage area, and laundry area. A highlight of this home is the attached double garage, offering plenty of space for vehicles, storage, or workshop needs. The exterior is just as impressive, featuring a well-maintained yard and a private patio area perfect for summer evenings or morning coffees. But what truly sets this property apart is the deeded ownership of the waterfront directly across the road. Imagine launching your kayak, casting a line, or simply enjoying the calming lake views anytime you please! Located just minutes from downtown Dunnville’s shops, restaurants, parks, and schools, and only a short drive to beaches, this home offers the perfect balance of small-town charm and modern living. Don’t miss your chance to own a rare piece of Dunnville with water access, room to grow, and nothing left to do but move in and enjoy. Book your private showing today! (id:35360)
Royal LePage NRC Realty Inc.
4141 Dixie Road
Mississauga, Ontario
Becker's proudly operates as part of the world-renowned Mac's Convenience store chain. This well-established, top-notch branded convenience store is located in the rapidly growing city of Mississauga, situated in a bustling corner plaza. The store benefits from its proximity to a densely populated area with numerous residential condominiums, parks, a community center, a library, and various commercial businesses, ensuring a steady customer base. The store boasts a proven track record of strong sales, with high grocery revenue and additional income from Lotto, Bitcoin, and Beer/Wine sales with no hassles and a prime location on the main street business corridor, the store offers reasonable rent and new lease option. very easy to manage, making it an ideal family business. Additionally, the potential to introduce a vape shop presents further opportunities for the new buyer. (id:35360)
Homelife Miracle Realty Mississauga
1490 Bishops Gate Unit# 314
Oakville, Ontario
Stylish & Inviting One-Bedroom Suite featuring a bright, open-concept layout combining the kitchen, dining, and living areas, perfect for both living and working. Enjoy quality laminate flooring, convenient in-suite laundry, and French doors that open to a private balcony overlooking the courtyard. The community offers ample visitor parking and access to a clubhouse with a party room and gym. Ideally located near the new Oakville Hospital, shopping centers, and scenic walking trails. Includes one underground parking space and a storage locker for added convenience. (id:35360)
RE/MAX Aboutowne Realty Corp.
228 Main Street
Cambridge, Ontario
This legal triplex is a rare find - formerly generating over $60,000 in annual income, this property is the perfect turnkey investment, requiring no additional work! Situated on a generous near 0.4 acre lot, this property features three fully renovated units. 3,326 sqft feature a 3-bedroom unit and two 1-bedroom units, each with in-suite laundry, separate hydro meters, and two entrances each! With parking for 8+ vehicles and a prime location within walking distance of downtown Galt, public transit, schools, and parks – demand for tenants remains high! 2 vacant units allow you to set your own rents. Perfect to addition to any portfolio! Contact today for details on rents, expenses, and to schedule a private viewing. (id:35360)
Exp Realty
8 - 104 Farmgate Road
Blue Mountains, Ontario
SEASONAL LEASE DECEMBER 1st to MARCH 31st. Welcome to the heart of Blue Mountains! This stunning chalet offers breathtaking hill views from the third floor and the perfect backdrop for your winter getaway. Recently updated with stylish finishes throughout, this 3-level home blends luxury, comfort, and convenience. With 3 spacious bedrooms and 3 bathrooms, plus a beautifully renovated loft on the third floor offering additional sleeping space and incredible mountain views, there is room for everyone. The main floor features a family room and an open-concept living/dining/kitchen area perfect for entertaining and enjoying quality time together. A home gym is included as well, making it easy to balance wellness and relaxation all season long. Flooded with natural light, the chalets open-concept design is centered around a cozy fire place ideal for gathering after a day on the slopes. Imagine après ski evenings, warm drinks in hand, as you relax and share stories of the days adventures. The unbeatable location puts you within walking distance to Blue Mountain Village, where you'll find restaurants, shops, and entertainment just steps away. This retreat truly aligns busy work life with family connection and well-deserved downtime. To make your stay even more effortless, a bi-weekly cleaning service is included ensuring your chalet is always fresh and ready for you to enjoy. There is nothing quite like bringing everyone together for the winter creating lasting memories in a cozy Blue Mountain chalet designed for both fun and relaxation. Your perfect winter starts here. (id:35360)
Bosley Real Estate Ltd.
336 Lambton Street
Kincardine, Ontario
Downtown Kincardine commercial building. Located just half a block off of main street Kincardine (Queen St.) With 2250 sq.ft to work with, you'll have lots of space to grow your business. Heated with a propane furnace, and equiped with air conditioning both of which were installed in 2017. Steel roof and eaves trough installed in middle and back section of building in fall of 2023, which should last for years to come. Tons of potential with this spot to make it your own and open your very own business in downtown Kincardine! (id:35360)
RE/MAX Land Exchange Ltd.
1017 Dark Bay Road
Muskoka Lakes, Ontario
This gem ticks all the boxes! Waters edge living with sunsets on Lake Muskoka. Charming three plus two bedroom fully winterized lake home mere minutes to Bala on Lake Muskoka. Turn key offering that shows pride of ownership. Open concept kitchen/dining & living area. Expansive outdoor living space with 15 x 30 entertaining deck. Extensive perennial gardens and landscaping. Great privacy. Sand cove and deeper water off the dock nestled in a quiet bay. Opportunity for expansion. Income potential with existing summer renters if so desired. This prize offering won't last! (id:35360)
Chestnut Park Real Estate
134 Frederick Street E
Wellington North, Ontario
Nicely renovated and updated brick bungalow, located in the heart of Arthur. This must see 1880's historic home has loads of charm and character throughout, with high ceilings, original wood floors and more, along with modern amenities. The detached 26'x36' heated workshop/garage with loft storage, is ideal for the handyman or car enthusiast. The corner lot location offers 2 driveways, with lots of parking. The prime location is within walking distance to downtown shopping, churches, schools and rec facilities. Make the move to Arthur! (id:35360)
Royal LePage Rcr Realty
10 - 8 Beck Boulevard
Penetanguishene, Ontario
Welcome to Tannery Cove, Penetanguishenes exclusive waterfront townhouse community, where low-maintenance living meets the beauty of Georgian Bay. Available for a one-year lease with the option to extend or purchase, this 2,550 sq. ft. townhouse offers a rare opportunity to enjoy the best of waterfront living. The home features two bedrooms plus a spacious loft and three and a half bathrooms. The main level is designed for easy living and entertaining, with an open-concept kitchen, dining area, beverage bar, and a sunken living room complete with gas fireplace and views of the water. The kitchen is equipped with bar seating, a counter-depth Sub Zero refrigerator, induction stove, and stainless steel appliances. Step out onto the large deck with a retractable awning perfect for barbecuing, dining, or simply taking in the view. A powder room and office/storage room complete the main floor. On the second level, the primary suite is a true retreat with a gas fireplace, private balcony overlooking the water, and a spa-like five-piece ensuite with jet tub. The second bedroom also has its own balcony and three-piece ensuite, while an additional full bathroom and laundry closet add convenience. The third-floor loft is a versatile space with vaulted ceiling, skylights, built-in beds, and another balcony, offering spectacular sunset views. Enjoy the use of the outdoor swimming pool, with ground maintenance and snow removal taken care of. Ideally located close to downtown Penetanguishene, Discovery Harbour, golf courses, marinas, shopping, schools, and scenic trails, this home offers a unique chance to lease waterfront with flexibility for the future. Tenant to pay utilities. A boat slip is available for added fee of $900-$1200 (depending on size needed) for the season. (id:35360)
Sotheby's International Realty Canada
1749 Champlain Road
Tiny, Ontario
Waterfront 6 month rental on Georgian Bay! Fully furnished property, located on Champlain Road. Open-concept kitchen, with panoramic views of Georgian Bay. The main floor living area for convenience. The primary bedroom is a true sanctuary, featuring a private balcony that overlooks the sandy beach and Georgian Bay. This home is adorned with high-end furniture, ensuring comfort for you and the family. Fully finished basement includes a media room, two large bedrooms, perfect for guests or family members. This lease opportunity is a rare find and is truly remarkable location. ** This is a linked property.** (id:35360)
Keller Williams Experience Realty
201 East 23rd. Street
Hamilton, Ontario
Welcome to 201 East 23rd Street – a solid brick bungalow with great income potential in a desirable Hamilton Mountain location! This 2+2 bedroom, 1+1 bathroom home features a separate entrance to the fully finished basement, making it ideal for in-law setup or rental opportunities. The main level offers a bright living space and two spacious bedrooms. The lower level includes two additional bedrooms, a full bath. Enjoy a private, fully fenced backyard with a large deck and a detached garage with ample parking. Close to schools, parks, shopping, transit, and major highways – a smart investment or perfect family home! (id:35360)
Bridgecan Realty Corp.
239 Rosewood Road
Hamilton, Ontario
Welcome to this charming 1.5-storey home showcasing hardwood floors and a modern kitchen with stainless steel appliances including fridge, stove, dishwasher, and microwave. A French door off the dining room leads to a spacious deck, ideal for summer entertaining. Situated in a fantastic East Hamilton neighbourhood with convenient Red Hill access, you're close to parks, schools, and shopping. The finished basement is fully insulated with separate entrance and potential inlaw-suite capability, perfect for rental income or multigenerational live, offering potential for additional living space. Flexible possession move in anytime! (id:35360)
Platinum Lion Realty Inc.
27 Barons Avenue N
Hamilton, Ontario
Boundless potential on Barons! Welcome to this charming 1,240 sqft home nestled in the heart of the family-friendly Homeside community. Ideal for first-time buyers/those looking to build equity or ready to transition from condo living, this delightful home offers space & convenience. A rare triple tandem stone driveway provides ample parking while the homes original features: hardwood flooring under carpet in the living room & several original wood doors offer timeless character. The main floor includes a bedroom, a full 4-piece bathroom, large laundry room w window & utility sink, spacious family room addition, surrounded by windows w cedar sills & accent wall just off the kitchen, that offers excellent versatility (easily transformed, if desired, into a 3rd bedroom with a walk-in closet). Optional 4th bedroom, if desired, converting the current laundry room & walk-in closet back into a bedroom as it was originally. The spacious & bright upper-level bedroom offers comfort, privacy, walk-in closet & reading nook. You will appreciate the ample storage space throughout: in the basement, under the back addition crawl space & inside the backyard shed. Key Updates Include: most windows updated by current owner, new roof shingles & plywood (2022) & leaf guards (2008), Furnace & A/C (2009) serviced annually by Shiptons; most recently in April 2025 with upgraded filter design, owned water heater & 100-amp panel. Basement waterproofed by Omni (2009) with warranty & Super Sump pump replaced (2018). Enjoy the fully fenced yard featuring a deck, storage shed & mature perennial gardens that add natural beauty. Just minutes from Red Hill Parkway, QEW & mountain access, with easy connections to public transit & the upcoming LRT. Walk to schools, parks, Centre Mall, Kenilworth Ave & bustling Ottawa Street, known for Saturday farmers markets, trendy shops & cafes. Do not miss this opportunity to own a character-filled home in a vibrant neighbourhood! Some photos virtually staged. (id:35360)
RE/MAX Real Estate Centre Inc.
160 Elizabeth Crescent
Dunnville, Ontario
Solid, well maintained and updated bungalow on nice size lot with stunning curb appeal on a quiet street in the friendly town of Dunnvillle, includes bonus detached outbuilding. The home features two bedrooms (was a 3 bedroom design, and can be coverted back), two bathrooms, a fully finished basement with extra bedroom, and sunroom at the back. Updated kitchen featuring dark cabinetry & tile backsplash, living room with modern laminate flooring and new gas fireplace in a beautiful white wood mantel (2024), dining area, bright master bedroom with gas fireplace (non operational), additional bedroom, plus 4 piece bath. Back sunporch/screen room is a bonus three season space. Downstairs includes an L shaped family rm with bar area, bedroom with egress window & a closet, two piece bath plus utility/laundry room - 100 amp electrical, newer sump pump, rented hot water tank and recently rebuilt natural gas furnace (plus central air). Basement waterproofing completed in 2009 and is still under its 20 year warranty, with no issues. Vinyl windows (2019), gorgeous front porch added in 2019 as well as updated vinyl siding the same year. Bonus outbuilding (16.5x35.5) with high ceiling (ideal for a hoist) is insulated, has concrete floor, and power as well as an automatic garage door opener. Has a steel roof that was installed in 2024. Sunroom roof also done in 2024. The rest ofd the roof looks in good condition. Concrete driveway, interlock stone area/walkways and lovely landscaping in the rear fenced yard. This home is move in ready and wont last! (id:35360)
RE/MAX Escarpment Realty Inc.
423 Langlaw Drive
Cambridge, Ontario
Welcome to 423 Langlaw Drive – A Perfect Family Home in a Desirable Cambridge Neighbourhood. Nestled in a highly sought-after community, this beautifully maintained 4-bedroom, 3-bathroom detached home offers over 2,000 sq. ft. of living space with a bright, functional, and family-friendly layout. Featuring a rare 1.5-car attached garage, excellent curb appeal, and an irregular lot that provides added privacy, this home is sure to impress. Inside, the main floor boasts generous principal rooms filled with natural light, including a separate formal dining room, a spacious living area, and a well-appointed kitchen — all enhanced by rich hardwood floors that create an inviting and elegant feel. Upstairs, you’ll find four spacious bedrooms, including a serene primary suite with its own private ensuite bath, offering the perfect retreat at the end of the day. Ideally located near parks, schools, shopping, and local amenities, this home blends style, comfort, and convenience — making it a rare opportunity to secure your dream home in Cambridge. (id:35360)
Kindred Homes Realty Inc.
3175 Kirwin Avenue Unit# 64
Mississauga, Ontario
Welcome To 3175 Kirwin Ave #64 – A Fully Renovated 4 Bedroom, 3 Bath Condo Townhome In The Heart Of Mississauga! This Rarely Offered Unit Backs Directly Onto A Peaceful Ravine With Desirable South-East Exposure, Filling The Home With Natural Light And Serene Views. Completely Updated, The Home Showcases New Doors, Windows, And Modern Laminate Flooring Throughout! The Bright Living Room Walks Out To A Private Balcony Overlooking The Ravine, While The Spacious Dining Room Features A Custom Built-In Coffee Bar And Cabinetry. The Stylish Kitchen Is Equipped With Quartz Countertops, A Center Island, Matte Black Hardware, And All Brand New Stainless Steel Appliances With Warranty – Perfect For Entertaining. Upstairs, You’ll Find 4 Fully Renovated Bedrooms, Including A Primary Suite With Its Own 3-Piece Ensuite. The Finished Basement Extends Your Living Space With A Large Recreation Room, Separate Laundry Area, And A Walk-Out To The Private Ravine Lot. Unbeatable Location! Set Within A Family-Friendly Complex Surrounded By Trees And Walking Trails, This Home Is Just Minutes To Square One, Cooksville GO, Schools, Parks, Restaurants, And Highways – Combining Convenience With Tranquility. (id:35360)
Royal LePage Signature Realty
4896 Allan Court
Beamsville, Ontario
EXECUTIVE-STYLE LIVING ... Welcome to 4896 Allan Court, an executive-style family home combining elegance, comfort, and convenience in one of Beamsville’s most desirable neighbourhoods. With over 2800 sq ft of finished living space, this 4+1 bedroom, 4-bath property provides the perfect setting for both family living and entertaining. The OPEN CONCEPT level is thoughtfully designed for today’s lifestyle with a spacious FAMILY ROOM accented with hardwood floors, and flows seamlessly into the kitchen where extended cabinetry, GRANITE countertops, subway tile backsplash, and stainless steel appliances create both style and function. The formal dining room adds a touch of sophistication for gatherings, while patio doors lead from the kitchen to an XL COVERED BACK PORCH, extending your living space outdoors. A convenient powder room completes the main floor. An oak staircase guides you to the upper level, where you’ll find four generous bedrooms, including a PRIMARY SUITE with walk-in closet and 4-pc ensuite. The 5-pc main bath and bedroom-level laundry bring ease to daily routines. The FULLY FINISHED LOWER LEVEL expands your options with a spacious recreation room, 5-pc bath, additional bedroom, and a BONUS ROOM - perfect for a home office, gym, or playroom. With a DOUBLE GARAGE, double drive, and easy access to the highway, commuting is simple while still enjoying the family-friendly setting near Hilary Bald Park, schools, and shopping. 4896 Allan Court is more than a house - it’s a place to create lasting memories with the warmth of a true family home. CLICK ON MULTIMEDIA for virtual tour, drone photos, floor plans & more. (id:35360)
RE/MAX Escarpment Realty Inc.
456 E Speedvale Avenue A Unit# Basement Apartment
Guelph, Ontario
Spacious and renovated 1-bedroom and 1 Den (can be used as second bedroom) basement apartment available for rent! This bright unit features large rooms , an open-concept layout, modern finishes, and plenty of natural light through many large and aegress windows. Enjoy the convenience of in-unit laundry, a Huge eat-in kitchen, a cold room, and private separate entrance. Perfect for a mature couple, students, or down sizers seeking comfort and functionality. Located in a desirable area close to transit, shopping, schools, Riverside Park, and Guelph Lake. Don't miss this great rental opportunity! (id:35360)
RE/MAX Real Estate Centre
29 2nd Street Crescent
Hanover, Ontario
Have you been searching for a well-constructed brick bungalow that offers magnificent panoramic views of the countryside? This home may be the ideal choice for you. It features a welcoming front porch, a bright living room, and a kitchen with an adjoining dining area that includes patio doors leading to a deck with awning, three bedrooms, two bathrooms, and an oversized recreation room equipped with a bar. Additionally, there is a utility room that provides workspace and ample storage. If you need space for extended family, the lower level may be just the perfect spot. Additional features include a forced air gas furnace, central air conditioning, wiring for a generator, an irrigation system, and a spacious attached garage. This property represents a unique opportunity for those seeking both comfort, convenience and a million dollar view. More photos will be added next week! (id:35360)
Royal LePage Rcr Realty
872 5th Avenue W
Owen Sound, Ontario
2 bedroom home available for immediate occupancy, located in a family friendly neighbourhood on the west hill and close to schools. Featuring a bright and spacious main floor and two good sized bedrooms upstairs. In-suite laundry on the main floor and parking for two vehicles. (id:35360)
Sutton-Sound Realty
J-24 - 6512 Minto Line 12
Minto, Ontario
Fairway Estates is an inviting adult lifestyle community with private access, nestled alongside the rolling greens of Pike Lake Golf Course. This home backs onto the 9th hole, providing tranquil views and the perfect backdrop for your morning coffee or evening unwind on the expansive wrap around deck. This beautifully designed modular home features 2 spacious bedrooms and 2 full bathrooms as well as a den/office off the front entry. The primary bedroom has a full walk-in closet and ensuite bathroom. The open-concept layout is bright and welcoming, with a seamless flow from the kitchen and dining area. Fairway Estates offers more than just a home, its a lifestyle. Residents enjoy access to park amenities, a friendly community atmosphere, and the peace of mind that comes with low-maintenance living (id:35360)
Century 21 B.j. Roth Realty Ltd.
1019 Old Bala Road
Muskoka Lakes, Ontario
Enjoy the magic of Muskoka year round in this charming, fully winterized three bedroom waterfront home. This offering is essentially turnkey with open concept living with many recent upgrades and spacious primary suite addition to the dwelling. Wood flooring throughout and wood burning stove in Great Room. Spacious Muskoka Room for extended seasonal use and entertaining. Stainless appliances. Quiet protected bay just mere minutes to Bala. A rare and affordable opportunity on Lake Muskoka. Ready for immediate occupancy! (id:35360)
Chestnut Park Real Estate
47 Suncoast Drive W
Goderich, Ontario
Welcome to 47 Suncoast Dr W. Goderich! This beautifully maintained bungalow w/ att'd 1-car garage is located in one of Goderich's desirable west end neighbourhoods. A short walk to lake, schools, parks and shopping. Built in 1990, this home offers a perfect combination of comfort, functionality, space, and a touch of class with an abundance of modern updates. The main floor features 3 generously sized bedrooms, including a primary suite with a renovated 3pc bath complete walk-in shower. An updated 4pc bath for the 2 other bedrooms and guests to appreciate. Open Concept main floor living room, dining and kitchen. Hardwood floors. Custom kitchen w/ an abundance of white shaker cabinets, oversized breakfast island w/ b/i microwave, stainless steel appliances vinyl floor & quartz counters. Formal dining with custom b/i cabinets, bar fridge & patio doors overlooking rear yard. Living room w/ gas fireplace & custom mantel. Main floor layout is an ideal space for entertaining. Fully finished & renovated lower level w/ large rec room featuring gas fireplace for added ambience. Newer laminate floors througout lower level. Add'l 4th bedroom plus Renovated & Modern 3pc bath w/ walk-in shower. Ideal office/den & multipurpose room provides extra space for whatever your needs might be. Lower level laundry & Utility Rm offer plenty of additional storage space too. Step into the rear yard and enjoy the privacy of a fully fenced rear yard offering large storage shed, newer concrete patio with large custom built covered pavilion for enjoying warm summer days. A perfect place for outdoor living and entertaining. If you are looking for a turn-key home in a prime location than this is the home for you! Schedule your private showing today! (id:35360)
K.j. Talbot Realty Incorporated
Coldwell Banker All Points-Festival City Realty
3 - 1082 Carl Fisher Drive
Lake Of Bays, Ontario
Explore the opportunity to design and build a private oasis on serene Bella Lake! This 2.15-acre waterfront lot boasts 270 feet of shoreline, providing unparalleled privacy from neighbouring properties and access to Rebecca Lake for added recreation. Site approval for a 20m setback was obtained by the current owners. The lot features a newer, recently installed permitted dock, making it easy to access the water for all your recreational activities. The entry to the lake is sandy and the depth is approximately 12' off the end of the dock. The partially cleared area includes a cute newer bunkie and outhouse, providing convenience for weekend getaways or temporary stays. The terraced and sloped terrain of the lot allows for stunning views of the lake; a picturesque setting for your new home or cottage. Hydro is available at the lot line. Located just minutes to Limberlost Forest and Wildlife Reserve for endless exploration and an easy drive to downtown Huntsville. Any interested parties should confirm with the township that they are able to construct what they desire to build. (id:35360)
Harvey Kalles Real Estate Ltd.
36 Argyle Drive
Guelph, Ontario
An exceptional opportunity awaits at 36 Argyle. This 1200 sq ft bungalow, located in a premier south-west Guelph neighbourhood, is a savvy investor's dream or a perfect project for a homeowner with a vision. Featuring 3 bedrooms and 2 bathrooms, the bones are fantastic, offering the chance to customize and modernize to your exact taste. The propertys value is further enhanced by its impressive features: a great inground pool for future enjoyment and a substantial detached two-car garage thats prime for conversion into a magnificent workshop or ultimate car storage. Its coveted locationclose to the University, local amenities, and major highway accessensures a strong return on your investment. Don't miss the chance to unlock the full potential of this unique property. (id:35360)
Royal LePage Royal City Realty
11 Rebecca Street
Hamilton, Ontario
Welcome to The Annex Lofts at 11 Rebecca Street, where urban character meets modern convenience. This spacious one-bedroom, one-bathroom loft in the heart of downtown Hamilton is the perfect blend of style and function. Soaring ceilings, polished concrete floors, and exposed ductwork create an authentic industrial feel, while large windows flood the unit with natural light. Unit 202 offers an open-concept layout designed for today’s lifestyle, with a modern kitchen featuring stainless steel appliances and ample storage. The generous living space allows for flexible furniture arrangements, ideal for both entertaining and working from home. A private bedroom with oversized windows and a sleek four-piece bathroom complete the floor plan. What sets this condo apart is not just its design, but its value. The Annex Lofts is a boutique building with low-maintenance fees that include internet, water, and building insurance—keeping your monthly costs predictable and affordable. Amenities include a party room, bike storage, and secure entry. Located steps from restaurants, cafes, shopping, transit, and the vibrant arts scene, this property offers an unbeatable lifestyle for first-time buyers, professionals, or investors seeking strong rental potential in a growing downtown core. With easy access to the Hamilton GO Centre, major highways, and future LRT, this is a smart long-term investment in one of Ontario’s fastest-rising cities. Don’t miss the opportunity to own a stylish loft in a well-managed building that combines character, convenience, and value. (id:35360)
Keller Williams Complete Realty
197 King Street E Unit# Apt 2
Hamilton, Ontario
Live in the heart of King Street East, surrounded by some of Hamilton's best cafés, restaurants, and shops. This massive 1 bedroom apartment offers soaring 12-ft ceilings, in-suite laundry, and is very pet friendly. Utilities (heat/AC, hydro, and water) are included with rent locked in for 3 years - no increases!!! Dedicated parking available ($100/month). Bonus: new tenants receive gift certificates to local businesses. Walk to Gore Park, King William dining, or hop on the Hamilton GO/transit. Character-filled 1880s building in a vibrant neighbourhood! (id:35360)
Real Broker Ontario Ltd.
33 East 12th Street
Hamilton, Ontario
Welcome to 33 East 12th Street on the Hamilton Mountain steps away from Concession street and Sam Lawrence Park. Location doesn't get any better or convenient than 33 East 12th Street. Located walking distance to 3 Major Hospitals, downtown access and 5 minutes to the Linc. Take advantage of this amazing spot with a beautiful and recently renovated Cape Cod style home. With an upgraded kitchen 2 years ago, California shutter in 2024, New Windows and Doors 2021, Sunroom Renovate in 2022. This home features a beautiful sun room with morning sun waiting for a morning cup of coffee to enjoy a relaxing morning with views of a private tree backyard with little to no maintenance. Enjoy full privacy and cottage like scenery. New Omni basement system being installed Sept 2025 warranty and invoice will be provided. Two new storage sheds were recently installed to add storage space. RSA. (id:35360)
One Percent Realty Ltd.
2 Avalon Place
St. Catharines, Ontario
Live steps from the beach in this nicely updated 2-bedroom, 1-bath unit in Port Dalhousie, just a 5-minute walk to the waterfront, local shops, and restaurants with quick access to transit and the QEW. All utilities, internet, and laundry are included, making for exceptional value and hassle-free living. Inside, the primary bedroom offers a huge walk-in closet, while the bathroom features both a walk-in shower and a jetted soaker tub. The unit includes a private garage, a generous 20x12 storage room downstairs, backyard space, and parking for 3 vehicles plus garage. A rare opportunity to enjoy one of Niagara’s most sought-after locations with everything you need already built in. (id:35360)
RE/MAX Escarpment Golfi Realty Inc.
105 5th Avenue S
Native Leased Lands, Ontario
A Waterfront Beach Oasis! A leased land cottage near Sauble Beach is proudly being offered For Sale. Every little detail has been considered, from a yellow door representing the sun, blue shingles for the sky and white cedar shakes for the sand. The interior reflects the same beach house theme, complete with 3 bedrooms and 1 bathroom. Extensively renovated in 2017, the main living space has rebuilt floor supports, insulation, a new kitchen, some windows, bathroom, and vinyl plank flooring. East end bedroom new floor supports 2025. Shingles 2021. New approved holding tank 2024, updated 200-amp panel, and EV charger installed 2024. Extras: Bunkie + Storage Shed. Private Lot 85' Lake Frontage Fire Pit. Outdoor shower. Will consider selling furnished. 25 Yr Lease Until 2046. Current 5 Year Lease Rates of $9600/Year + $1200 Service Fee. (id:35360)
Royal LePage D C Johnston Realty
Royal LePage Meadowtowne Realty
350281 Concession A
Meaford, Ontario
Welcome to your own private retreat with views of Georgian Bay! This stunning 3-storey home is designed for both everyday comfort and entertaining, with 4 bedrooms, 3 bathrooms, and a lifestyle that feels like a vacation. From the moment you arrive, the mostly stone exterior, professional landscaping, and attached 2-car garage set the tone for what's inside. Step through the front door into a spacious foyer that flows into a cozy family room with a fireplace and walkout to the incredible backyard oasis. Out here, you'll find a sparkling inground pool, hot tub, firepit area, covered BBQ station with sit-up bar, plenty of space to lounge or dine, and even a pergola tucked at the back of the property, perfect for relaxing afternoons or lively gatherings. The second floor is all about connection, featuring a bright kitchen and dining room that opens to a large balcony with gorgeous views of Georgian Bay. This level also includes a living room, two bedrooms, a 4-piece bathroom, and a spacious recreation room. Your private retreat awaits on the third floor, the primary suite. With two walk-in closets, a 5-piece ensuite, and room for an exercise area or sitting nook, it's designed to impress. Step out onto your own balcony to take in sweeping Bay views morning or night. Throughout the home you'll find hardwood and tile flooring, thoughtful finishes, and a warm, welcoming style. With multiple balconies, plenty of space to gather, and a backyard built for fun, this property brings together comfort, beauty, and a touch of luxury, all in one exceptional package. (id:35360)
Royal LePage Rcr Realty
4441 Muskoka Rd 117 Road
Lake Of Bays, Ontario
Discover your own slice of waterfront heaven on Lake of Bays. This extraordinary property boasts 220 feet of pristine shoreline on a secluded 1.5-acre lot with coveted northwest exposure - perfect for soaking up long summer days and breathtaking sunset views across Ten Mile Bay. Your lakeside sanctuary features TWO distinct cottages offering the perfect blend of privacy and togetherness. The charming original cottage has been reimagined as a delightful guest bunkie ideal for visitors or teenagers seeking their own summer space. Complete with bedroom, bathroom, living area, and kitchen area, it offers both comfort and character. The crown jewel is the all-season main cottage (built 2011), thoughtfully designed for modern family living. The bright, airy 1,400 sq. ft. interior features an open-concept design where kitchen, dining, and living spaces flow seamlessly together. Step through sliding doors onto your lakeside deck, the perfect spot for morning coffee or evening cocktails while drinking in the tranquil lake panorama. With three bedrooms, two bathrooms, and a full-height unfinished basement with endless potential, this cottage offers the space to create your perfect lake lifestyle. Envision your future games room, home theater, or workout space in the versatile basement area. A gentle sloping path leads to your private waterfront, where a dryland boathouse awaits your water toys. Enjoy peaceful swimming and boating from your own shoreline retreat. Located on Lake of Bays' desirable south shore, this property combines seclusion with convenience - minutes from shopping, golf courses, tennis, and the sailing club. Move-in ready and immaculately maintained, this isn't just a cottage - it's the canvas for your family's cherished memories. Experience unmatched value, privacy, and location in one remarkable package. Your lakefront dream awaits. Don't miss this opportunity. (id:35360)
Royal LePage Lakes Of Muskoka Realty
41553 Summerhill Road S
Central Huron, Ontario
Country living on the edge of a small hamlet yes, please! Welcome to 41553 Summerhill Road, where peace and quiet welcome you. Located just minutes from Clinton and Seaforth, this affordable 2-bedroom home is ready for new owners. Set on a generous lot adjacent to open fields, you will enjoy unobstructed west-facing views and some of the most incredible sunsets right from your own backyard. The home has been well maintained and features hardwood floors, updated insulation on the second floor for year-round efficiency, a fenced backyard, and a useful utility shed. The unfinished basement adds lots of potential to add additional living space to your home.Whether your are a first-time buyer, searching for an investment opportunity, or simply seeking affordable country living, this property is ready to welcome you home. (id:35360)
Royal LePage Heartland Realty
24 Lakefield Drive
Kincardine, Ontario
OPEN HOUSE: SATURDAY AUGUST 30TH FROM 1-2:30PM. 3199 square foot Executive Two Storey Home located in Kincardine's Lakefield Estates just steps from Lake Huron's sunsets, Kincardine's boardwalk and trails system! This 5 bedroom, 6 bathroom custom built home provides over 4400 square feet of high quality finished living space boasts an extensive list of attributes and extras that include geothermal in floor heating and cooling, triple pain windows throughout, en-suite bathrooms in all upper and main floor bedrooms, fully finished lower level with wet bar and pool room, speakers to a Central Sonos sound system throughout, laundry in both main and upper levels, stone fireplace, granite counters, large covered back deck with cathedral ceiling, 18 x 36 inground geothermal and solar heated pool, large 760 sq.ft pool house with loft with full kitchen and 3 piece bathroom for ideal entertaining, sprinkler system, fully landscaped, sunken trampoline, stamped coloured concrete front and back patios and the list goes on and on for days! This is one you need see for yourself to truly appreciate. Call your REALTOR to schedule your personal viewing today! (id:35360)
RE/MAX Land Exchange Ltd.
134 Walnut Street
Collingwood, Ontario
Welcome to 134 Walnut Street, Collingwood where opportunity knocks! This centrally located property is perfect for renovators, investors, or first-time buyers ready to roll up their sleeves. Set on a desirable in-town lot, this home offers 3 + 1 bedrooms and 1 + 1 bathrooms with plenty of potential to reimagine the space and add value. Located just minutes to downtown Collingwood, trails, schools, and Georgian Bay, this is your chance to get into the market and create something special in one of the towns desirable streets. (id:35360)
RE/MAX Four Seasons Realty Limited

