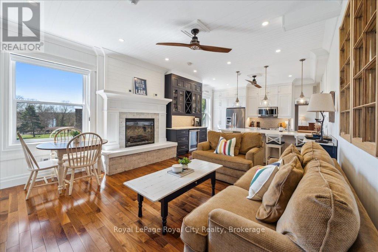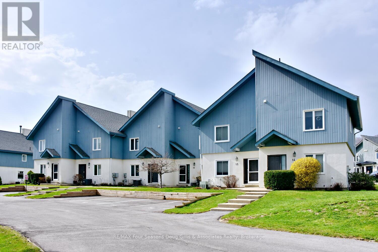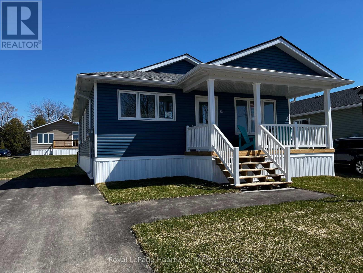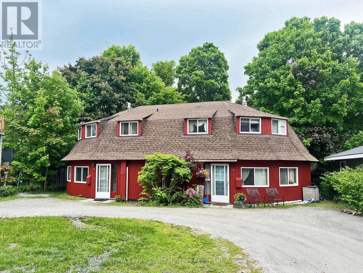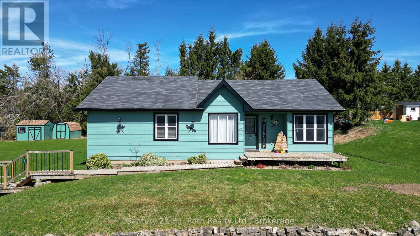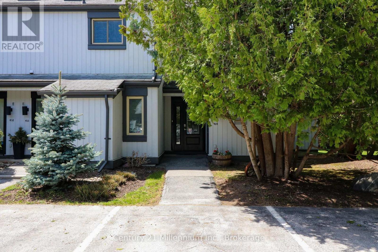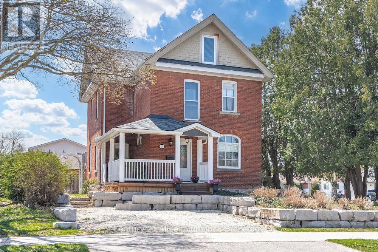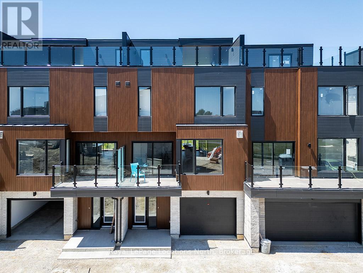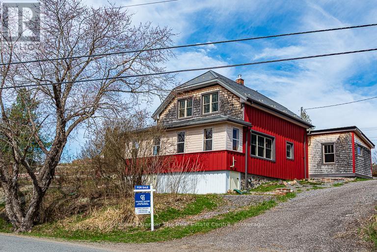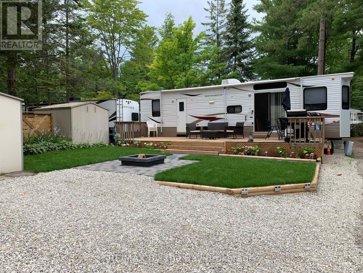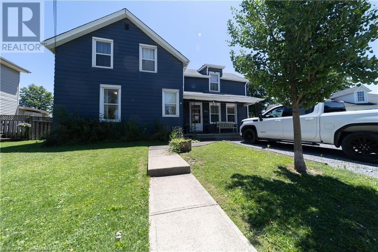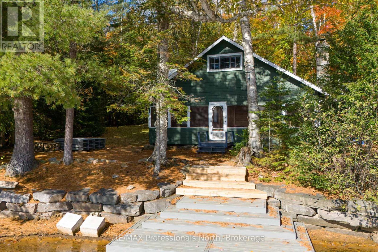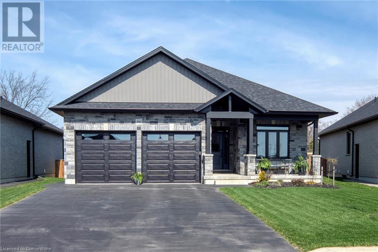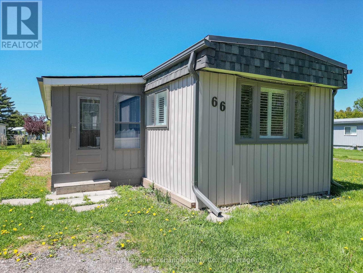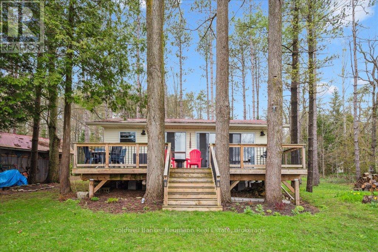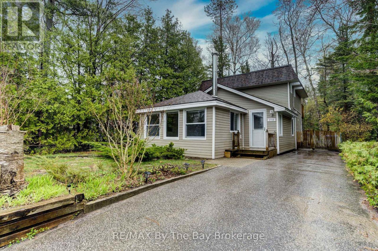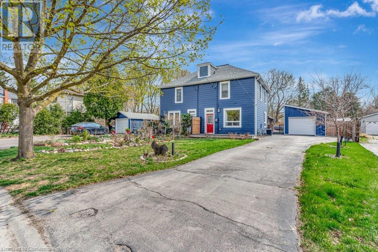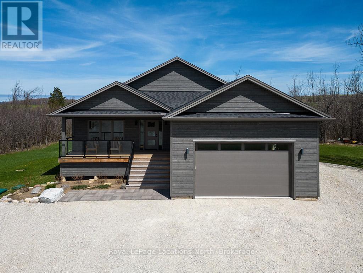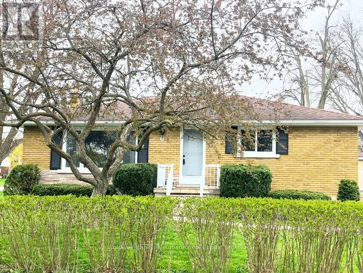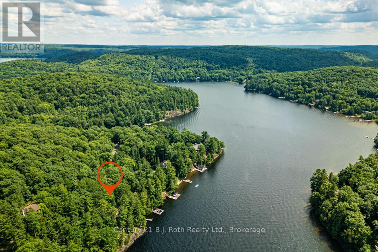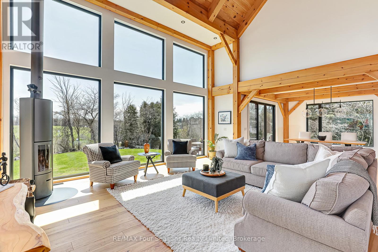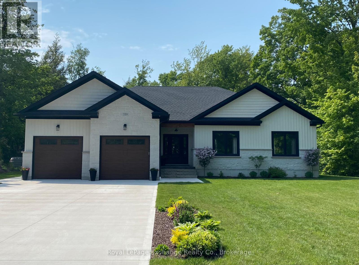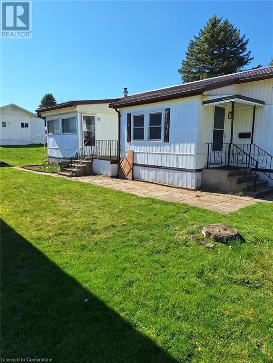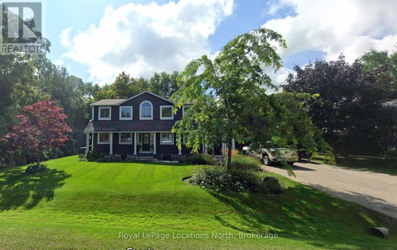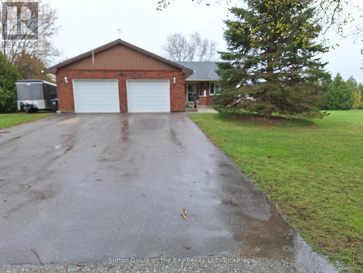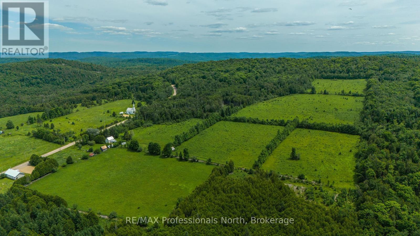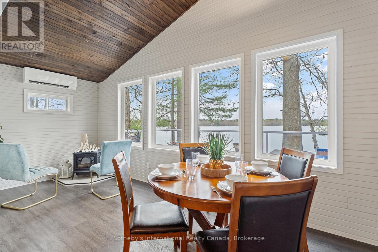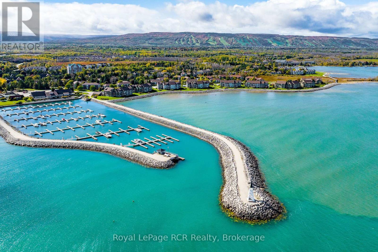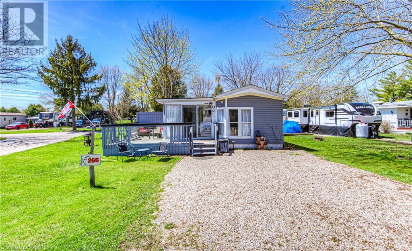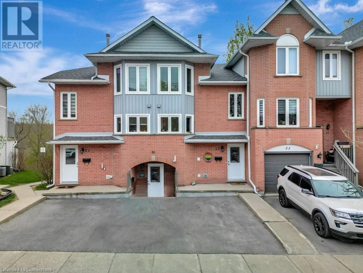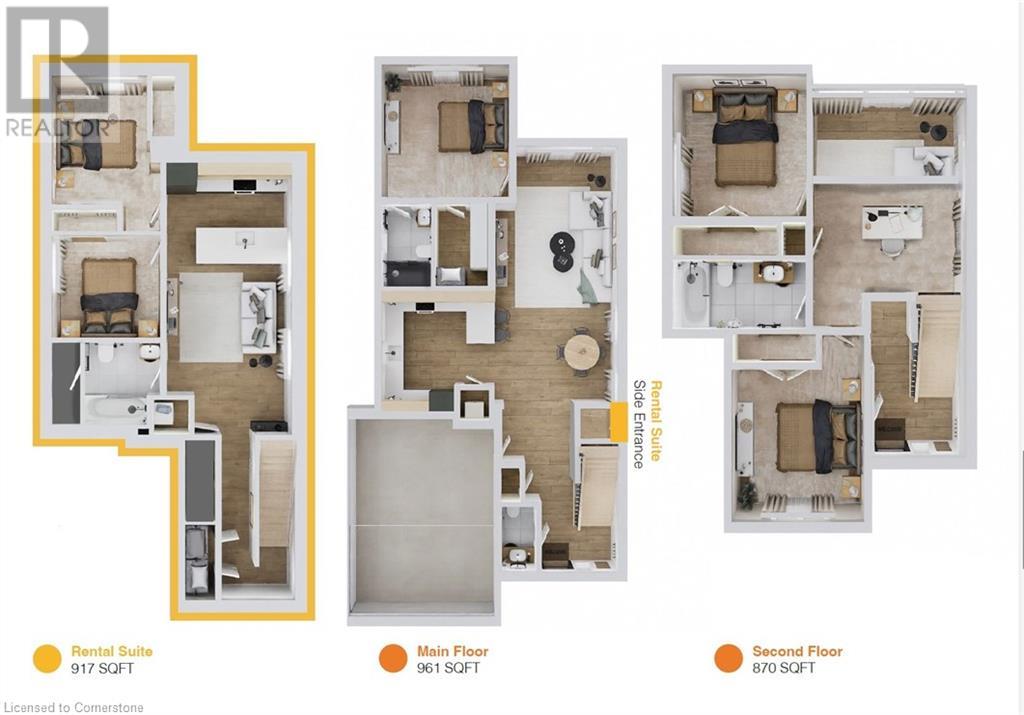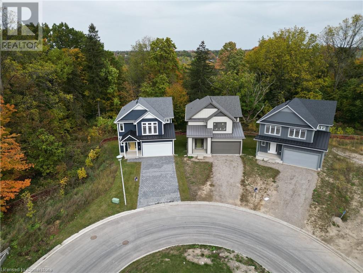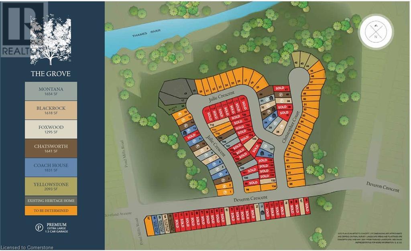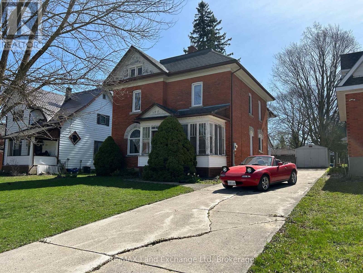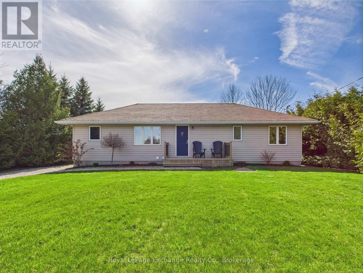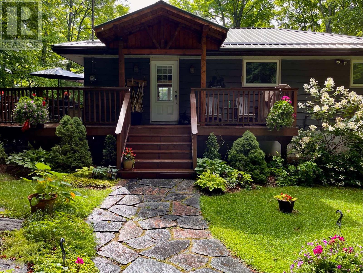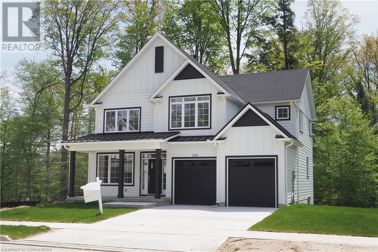202 & 206 - 12 Bigwin Island
Lake Of Bays, Ontario
Welcome to your 4-season dream retreat on prestigious Bigwin Island! This Fully Furnished, no-maintenance luxury condo offers a rare opportunity to enjoy effortless lakeside living. Located within the Bigwin Island Condominiums, this beautifully renovated 2-bedroom, approximately 1068 sq ft. unit faces the sparkling waters of Lake of Bays and overlooks the iconic Bigwin Golf Club's historic stone fireplaces and practice green. Whether you're a summer cottager, a winter snowmobiler, a fall color enthusiast, or a golf club member, this four-season property delivers unmatched value and year-round enjoyment. Expertly designed and updated, the unit features two fireplaces, a full smart home system, quality furnishings, and a fully outfitted kitchen complete with two Miele dishwashers. Designed for family vacations or elegant entertaining, it comfortably sleeps guests with two king-size beds and a pull-out sofa in the living room. With everything included, just bring your clothes and start making memories! Bigwin Condos offer a unique, stress-free lifestyle, including: ferry service to and from the mainland, luggage service to the building doorways, full-time on-site superintendents, tennis & volleyball courts, condo marina access, sauna, and kids' play area. And, of course, the spectacular Lake of Bays is right at your doorstep. Enjoy sunrise coffees or evening drinks on the docks, afternoon tennis matches, boating adventures, or evenings by the fireplace, all with a turnkey Muskoka experience. (id:35360)
Royal LePage Royal City Realty
13 - 110 Kellies Way
Blue Mountains, Ontario
Ideally situated just minutes from the slopes of Blue Mountain and the vibrant Village, this 2076 sq. ft. chalet offers the perfect blend of year-round lifestyle and modern convenience. Step into a thoughtfully designed interior featuring 3 bedrooms and 3 full bathrooms, providing ample space for families, guests, or weekend getaways. At the heart of the home is a stylish open-concept kitchen, complete with sleek cabinetry, stainless steel appliances, and a large island perfect for casual meals or entertaining. The rest of the layout offers defined living spaces for relaxation and privacy, making it easy to unwind after a day of skiing, hiking, or exploring the area's many attractions. Enjoy mountain views from the completely rebuilt and oversized upper-level decks recently updated and fully paid for offering the ideal outdoor space to relax or entertain. With its unbeatable location and well-appointed design, this chalet is a must-see for anyone seeking comfort, style, and easy access to all that Blue Mountain has to offer. Please note the furnishings may be purchased as a separate item negotiated outside the real estate transaction. (id:35360)
RE/MAX Four Seasons Doug Gillis & Associates Realty
20 Bluffs View Boulevard
Ashfield-Colborne-Wawanosh, Ontario
Welcome to Huron Haven Village! Discover the charm and convenience of this brand-new model home in our vibrant, year-round community, nestled just 10 minutes north of the picturesque town of Goderich. This thoughtfully designed WOODGROVE B FLOORPLAN with two bedroom, two bathroom home offers a modern, open-concept layout. Step inside to find a spacious living area with vaulted ceilings and an abundance of natural light pouring through large windows, creating a bright and inviting atmosphere. Cozy up by the fireplace or entertain guests with ease in this airy, open space. The heart of the home is the well-appointed kitchen, featuring a peninsula ideal for casual dining and meal prep. Just off the kitchen is a lovely dining area which opens up to the living area. With two comfortable bedrooms and two full bathrooms, this home provides both convenience and privacy. Enjoy the outdoors on the expansive deck, perfect for unwinding or hosting gatherings. As a resident of Huron Haven Village, you'll also have access to fantastic community amenities, including a newly installed pool and a new clubhouse. These facilities are great for socializing, staying active, and enjoying leisure time with family and friends. This move-in-ready home offers contemporary features and a welcoming community atmosphere, making it the perfect place to start your new chapter. Don't miss out on this exceptional opportunity to live in Huron Haven Village. Call today for more information. Fees for new owners are as follows: Land Lease $580/month, Taxes Approx. $207/month, Water $75/month. (id:35360)
Royal LePage Heartland Realty
17 - 19 Church Street
Parry Sound, Ontario
UNIQUE CUSTOM BUILT DUPLEX/HOME OPPORTUNITY! Known as 'The Round House' on Church Street, in the town of Parry Sound, 2 - 4 bedroom/ 2 bath units, Each unit features a natural gas fireplace, 4 appliances, Ideal investment income, Air BNB or Live in one as you rent the other to pay your expenses, #17 is currently rented, #19 is vacant and ready to live in or set your rent , Separate Hydro and gas meters, Spacious level back yard with walkouts to patio, Generous parking, Walking distance to downtown amenities and Georgian Bay! Invest in the North! (id:35360)
RE/MAX Parry Sound Muskoka Realty Ltd
1 Bonaventure Place
Penetanguishene, Ontario
Looking for a great family home within walking distance to schools and parks? This spacious, multi-level, side split could be the one. Featuring 3 spacious bedrooms, living room and large eat-in kitchen w/walkout to the back yard. The lower levels include: a full bath + an additional 2pc bath/laundry rm combo, ++ 2 spacious bonus rooms, a storage room w/entry to the cold cellar, and an additional kitchen, rec room/addn'l bedroom and laundry for extended family or rental potential. The large backyard features a heated, in-ground, saltwater pool, hot tub, and plenty of additional area for playtime. In addition, inside access to a finished shop area from the lower kitchen and an additional room w/2 pc bath accessed from the back yard. So much potential in this spacious family home, the majority of which has just been freshly painted. Don't miss out! (id:35360)
Keller Williams Co-Elevation Realty
8 Agnes Street
Oro-Medonte, Ontario
This is "The Family Fit". A well-maintained 4-bedroom, 2.5-bathroom bungalow in the heart of Moonstone perfectly suited for family living. Just a short walk from the local elementary school and community park, this home offers a bright, functional layout with three bedrooms on the main floor and a 2021-updated kitchen that opens into the dining and living areas. The lower level features a fourth bedroom, additional living space, and a bathroom recently refreshed in 2025 with new flooring, paint, and stair carpeting. Major updates include a new furnace, A/C, soffit, fascia, and eaves in 2023. Located minutes from Mount St. Louis and with quick access to Hwy 400, "The Family Fit" blends comfort, convenience, and community. (id:35360)
Century 21 B.j. Roth Realty Ltd.
434 Oxbow Crescent
Collingwood, Ontario
Stylish 3-Bedroom Condo in Cranberry Resort End Unit with Storage Galore! Welcome to this beautifully designed 3-bedroom, 2-bathroom end-unit condo located in the sought-after Living Stone Resort community (formerly Cranberry). Perfectly laid out for comfort and style, this home features two spacious bedrooms on the main level, ideal for guests, family, or home office needs. Walk out to your private deck and enjoy your morning coffee. Upstairs, you'll find a bright, open-concept living area with soaring ceilings, a cozy wood burning fireplace, and plenty of natural light, perfect for entertaining or relaxing after a day of adventure. The kitchen flows effortlessly into the dining and living space, making everyday living feel easy and inviting. Gather the family around the breakfast bar or step out to your balcony just off the kitchen for barbecuing and relaxing after a long day. The airy loft level is dedicated to the private primary suite, complete with its own en-suite bathroom for your personal retreat above it all. Enjoy the benefits of being an end unit with added privacy and an attached oversized storage locker (9ft x 9ft) ideal for bikes, skis, golf clubs, and all your outdoor gear. Efficient gas furnace heating ensures comfort and convenience year-round. Large crawl space with concrete floor - great for storage. Located just minutes from trails, golf, skiing, the waterfront, and downtown Collingwood's shops and dining, this is your gateway to the four-season lifestyle you've been dreaming of. (id:35360)
Century 21 Millennium Inc.
439 Birch Street
Collingwood, Ontario
Charming Brick Home on Coveted Tree street in Downtown Collingwood! Located on a desirable corner lot, this gem features a rare in-law suite complete with a full kitchen and bath - ideal for extended family or guests. Step inside and be greeted by original craftsmanship and thoughtful updates throughout. The heart of the home has a bright, sun-filled kitchen, featuring stainless steel appliances, a central island, and pot lighting, with direct access to the welcoming front porch - perfect for morning coffee. The formal dining room, framed by original wood pocket doors, offers an elegant space for entertaining, while the cozy living room is anchored by a Regency gas fireplace. Upstairs, you'll find three generously sized bedrooms, a full bath, and a convenient, second laundry area. A spray-foam insulated third floor provides added versatility, currently set up as a family room, bedroom, and office. Built with care and quality, the 22 x 22 insulated double car garage includes its own electrical panel and sits beneath the spacious in-law suite, offering flexible living arrangement or income potential. With two driveways and parking for up to five vehicles, space is never an issue.This home also comes with a fenced backyard and 8 x 12 BC Greenhouse with double insulated glass, garden beds and lush landscaping. This is more than just a house - it's a warm, welcoming home full of history, character, modern comfort in one of Collingwood's most sought-after neighborhoods. A rare opportunity that's truly a pleasure to view and a delight to own! (id:35360)
Century 21 Millennium Inc.
18 - 117 Sladden Court
Blue Mountains, Ontario
Welcome to the Sands Townhomes in Lora Bay. Surrounded by Lora Bay Golf course and views of Georgian Bay and the Escarpment. 4 Levels of luxury await you! Walk into the bright, tiled Foyer with lots of space to greet guests. This Lower level has the access to the single wide two car garage, a small den and the first floor elevator. Take the elevator or the Oak Hardwood staircase to the main floor. Enjoy the open concept Kitchen, Dining and living space with 2 piece bath. The living space has a 42" linear Gas Fireplace with recessed outlet for Tv above. Enjoy morning coffee on the front facing glass railing balcony or off the back deck that also features the gas line for your BBQ. Oak Hardwood floors flow throughout the main and second floors. The Second Level has a large primary bedroom with walk-in closet, Ensuite and views of Georgian Bay. In the Hall is the laundry closet. The second bedroom has a balcony overlooking the golf course. The third 4 piece bath has a large tub. Make your way up to the third floor where you find a beautiful Terrace with a 180 degree view of the Bay and Escarpment. Enjoy the covered (potential Bar) area to get out of the sun or rain! Unit is fully accessible. Become a member of Lora Bay Golf Club & get special pricing, preferred tee times and so much more! Call your Agent for a full list of details and upgrades. *Some Photos Virtually Staged** Pets are allowed. (id:35360)
Royal LePage Locations North
945 Riverside Drive
Parry Sound Remote Area, Ontario
Britt, North of the hustle & bustle of city life you will find this location perfect for those seeking harmonious blend of Living and outdoor recreation. Britt is a gateway to Georgian Bay and the renowned Thirty Thousand islands. This welcoming community fosters strong bonds and a relaxing lifestyle. 945 Riverside Dr. known by locals as a landmark house. This 2-bedroom home has been renovated into a residence that offers over 1480 sq.ft. of living space. The primary bedroom has a semi-private ensuite, and the upper foyer has a huge walk-in closet for storage. From the Pine and slate flooring to the stamped Tin ceilings, outdoor stonework and spacious back deck this is a show piece to be admired by many. The spacious layout combines the kitchen, dining room & living room. The kitchen is equipped with essential appliances and features a classic Elmira wood cook stove, meets Ont. Building Code & insurance standards. WETT certificate available. A mass stone fireplace provides all night heating. You will find a 3 pc. Bathroom and separate laundry room on the main floor. The Sunroom offers a quiet space to enjoy the outdoors indoors. A private office/den gives space for a work from home professional, with Starlink high speed internet currently installed. The restorations offer a tranquil retreat featuring stone walkways that meander through the property. Set up your lawn chairs to enjoy the beautiful sunsets from the privacy of your yard. The area offers boating, kayaking, fishing, trail riding, or hiking. Local attractions include Grundy Lake Provincial Park, St. Amants store, hotel & Marina, Blakes Memories of Muskoka Restaurant, Wrights Marine, RCL 591. Places of worship, local fire dept. & nursing station all within the town. 50-min drive to Parry Sound 1.15 hour drive to Sudbury. Enjoy this year-round residence or a summer retreat in this charming northern unorganized township. Also noted: there is a road level parking area at the front of the stone stairs. (id:35360)
Coldwell Banker The Real Estate Centre
222 - 85 Theme Park Drive
Wasaga Beach, Ontario
Seasonal retreat in popular Countrylife Resort. (7 months May1st-Nov 15th). Beautifully landscaped yard!! This Breckenridge Park Model features a 10x30 foot deck with new awning and is situated on a centrally located lot very close to the sandy shores of Georgian Bay. Parking for one car onsite with plenty of visitor parking close by. 1 bedroom 1 bathrooms with sliders to close off the living room to accommodate a separate sleeping area for family and friends. Low maintenance exterior. Landscaped yard with stonework and built in fire pit. Fully furnished. This Cottage is ready for your family to start enjoying the summer! Resort features pools, splash pad, clubhouse, tennis court, play grounds, mini golf and short walk to the beach. Gated resort w/security. This unit has been very well maintained and is a pleasure to show! 2025 Seasonal Site fees are $5,800 plus HST (id:35360)
RE/MAX By The Bay Brokerage
380 Glendale Avenue Unit# Lower
St. Catharines, Ontario
Bright & Modern 3-Bedroom Main Floor Apartment in Prime St. Catharines Location. Welcome to this spacious, carpet-free main floor unit in the sought-after Glendale neighbourhood—just minutes from Brock University, the Pen Centre, and major highways! This updated 3-bedroom, 1-bath apartment features a modern kitchen with newer appliances, large windows for natural light, and stylish finishes throughout. Enjoy shared access to the backyard and on-site laundry, plus parking included! $2,200/month – includes water and internet. Parking included. Hydro and gas extra. Prime location near shopping, dining, public transit & more. Rental application, credit check, and proof of employment required. Ideal for professionals, students, or small families looking for comfort, convenience, and a great neighbourhood vibe! (FURNITURE RENTAL IS AVAILABLE) (id:35360)
Keller Williams Innovation Realty
29 Hall Street
Ayr, Ontario
Totally renovated in cottage-core elegance, this century home blends charming original features with stylish modern updates. The attached garage offers dual functionality (and is heated and cooled): a mudroom entry with ample storage, plus a separate space perfect for a games room, hobby area, or office if not used as a garage. With its exposed brick feature wall, the open-concept kitchen offers new cabinetry, updated countertops, an oversized island with storage and an extendable eating area, and a beautiful backyard view through newer windows with direct access to the back deck. The main floor also includes a spacious laundry room with a built-in office nook or butler’s pantry, two bathrooms (including a handy second shower), a dedicated coffee bar, and the ultimate private primary retreat. The primary bedroom features a spacious dressing room with custom built-ins and a luxurious ensuite with a curbless spa-style glass shower. Built-in cabinetry along the staircase adds both style and smart storage, leading to the second floor where you’ll find two good-sized lofted bedrooms—one with an electric fireplace. The immaculate stone basement is dry with good ceiling height, making it perfect for utilities or storage. Off the kitchen, the back deck leads to a new stone pathway and a standout outbuilding featuring a covered side patio—ideal for entertaining or relaxing outdoors. The yard is fully fenced with low-maintenance landscaping throughout. Located just steps to downtown Ayr, schools, shopping, trails, Jedburgh Pond, and the Nith River—and only minutes to the 401—this property offers that perfect blend of country charm and urban convenience. Stylish, unique, and ready for summer—don’t miss your chance to see this one. (id:35360)
R.w. Dyer Realty Inc.
6 - 1869 Muskoka Rd 118 Road W
Muskoka Lakes, Ontario
Enjoy the prestige of Muskoka lakefront living or the profits of proven rental income... the choice is yours. Can't decide? This prime 2nd floor unit is located close to the main lodge and has a "2 sided" floor plan with a lock-off feature, which allows you to do both at once! You and your guests will both enjoy stunning long views across Lake Muskoka and all the luxurious features of Touchstone Resort. Enjoy the waterfront on the dock or at the beach, visit the spa for a relaxing treatment or maybe a steam or sauna, play a game of pickleball or take a swim in the pool. After a perfect day, savour a delicious meal in the gourmet restaurant or show off your own culinary skills in your beautifully equipped kitchen and dine on your private terrace overlooking the lake. Both sides of this unit feature spacious bedrooms and luxurious full baths as well as kitchen facilities and plenty of space to kick back and enjoy those views. If you decide on a day or night on the town, you're a short 10 minute drive from either Bracebridge or Port Carling. Experience waterfront living on one of Canada's most beautiful lakes and when you can't be there, let it pay you back with rental income. (id:35360)
Royal LePage Lakes Of Muskoka Realty
Royal LePage Lakes Of Muskoka - Clarke Muskoka Realty
119 John Street W
North Huron, Ontario
One of Winghams original estate homes, this impressive 5-bedroom, 3-bathroom century home sits on a large, tree-lined lot in the heart of town. Built in 1890 on a former quarry, the property offers space, privacy, and a rich sense of history. The home has been carefully maintained and thoughtfully updated over the years, with features including a custom kitchen, bright sunroom, and spacious living areas that retain their original charm.The detached carriage house adds versatility, with a large workshop above the garage and a utility space that opens directly to the gardenideal for storage, hobbies, or future use. The mature oak at the edge of the driveway is said to have royal roots, a unique nod to the property's longstanding presence in the community.If you're looking for a home that offers character, space, and walkable access to everything Wingham has to offer, this one is a must-see. (id:35360)
M1 Real Estate Brokerage Ltd
3 - 1411 Billie Bear Road
Lake Of Bays, Ontario
Step into a storybook setting where generations of laughter and love have graced this cherished family cottage since 1973. Nestled beneath towering pines, this quintessential retreat exudes a heartwarming blend of nostalgia and natural beauty, offering a rare opportunity to embrace the simplicity of lakeside spleandor. At the heart of the cottage lies a classic Muskoka stone wood-burning fireplace, perfect for cozy evenings as the firelight dances on the walls. Memories echo in every corner, from long conversations on the inviting lakeside porch to impromptu gatherings of friends and family. With five bedrooms - including two spacious options on the upper level - there's room for everyone, even the dog, to settle in and make memories of their own. Wake each morning to commanding southeast views over 200+ feet of pristine waterfront. The natural shoreline transitions to a hard, rippled sand bottom, beckoning swimmers, and sun-seekers alike. Spend carefree days soaking in the golden sun, diving into crystal-clear waters, or simply reveling in the serenity of sought-after Bella lake in the Lake of Bays District and Algonquin Park corridor. The cottage's level topography is tailor-made for summer games - whether it's kids running barefoot through the grass or spirited rounds of cornhole. A rear mudroom porch ensures sandy feet and wet towels stay in check, while a dreamy, unpretentious charm invites you to savor life's simplest pleasures. The detached garage is perfect for storing boats and water toys. This is more than a cottage - it's a canvas for cherished traditions, where every sunset paints a memory, and every sunrise whispers the promise of another perfect day. (id:35360)
RE/MAX Professionals North
202 Orr Street
Stratford, Ontario
Discover the perfect combination of urban living and tranquil surroundings at 202 Orr Street! This stunning 2,871 sq. ft. 3 bedroom home constructed in 2021, with a significant amount of builder upgrades, offers a spacious and functional layout ideal for modern living. Nestled on a 50' x 115' lot, with a fully fenced backyard, the property backs onto an expansive field, providing a peaceful and private setting. Be greeted by the upgraded vaulted front entryway, through the foyer, to the open concept kitchen, dining, & living room with oversized vaulted window & ceiling, allowing for ample natural light. Enjoy meal preparation in the beautiful kitchen which includes upgraded quartz countertops, large island with silgranit sink, modern stainless steel appliances, beverage section, & pantry with upgraded glass door and wooden cabinets. Unwind in the large primary bedroom with walk out balcony overlooking the beautiful backyard. Through the walk in closet you'll find the gorgeous ensuite bathroom which includes a free standing tub, tile accent wall, walk in glass shower, and quartz countertops. Relax with family & friends by either the main floor or basement fireplace. Downstairs you'll find a fully finished basement with an oversized living & recreation room perfect for entertaining, or a cozy movie night in. As well as a separate games area, additional 3rd bedroom, 4 piece bathroom, workout area, and additional storage. The backyard includes a covered grilling deck with stairs down to the back wooden patio, yard, and covered pergola, all with extremely rare and private views of the adjacent creek & field. Don't miss out on this rare opportunity! (id:35360)
Victoria Park Real Estate Ltd.
66 Applewood Boulevard
Kincardine, Ontario
Peaceful country setting in Woodland Court in Inverhuron. Close to many amenities including a wonderful sand beach, trails and Bruce Power. Enter the 3 season sunroom that offers lots of natural light then onto the spacious mud room. This cozy home boasts a large living space with a bright and open-concept kitchen and ample cupboards, counter space and a portable island. The spacious primary bedroom includes a large closet and the smaller bedroom is great for guests. A 4 pc. piece bathroom and in-suite laundry complete the main part of the home. Roof, eavestroughs and downspouts replaced in September 2024. Other updates over recent years include flooring, paint throughout, lighting, custom California Shutters, Roxul insulation, drywall, electrical and plumbing, vinyl siding, vinyl windows, exterior doors and appliances. The workshop is perfect to do some woodworking and provides great storage for the wood for those winter months. The land lease fee ($672 per month) includes water, property taxes, septic services and snow removal on the private roads. Owners take care of their driveway snow removal and grass cutting. Conveniently located between Kincardine and Port Elgin for those extras you might require. Affordable living-priced to sell. (id:35360)
Royal LePage Exchange Realty Co.
48 Sydenham Street S
Ashfield-Colborne-Wawanosh, Ontario
Welcome to 48 Sydenham Street South, a beautifully designed bungalow in the heart of Port Albert, just a short walk to Lake Huron and a quick drive to the picturesque town of Goderich. Whether you're looking for a year-round home or a weekend getaway, this property offers comfort, privacy, and lifestyle. Built in 2007 and set on nearly half an acre, this single-owner home features a smart layout that blends open-concept living with well-defined private spaces. Thanks to its east and west exposure, the home is filled with natural light from sunrise to sunset. The sunlit living room offers front-row views of Port Albert's spectacular evening skies, while the kitchen and dining area lead to a large back deck perfect for barbecues, morning coffee, or enjoying the quiet of the yard. The primary suite is privately located on one side of the home, complete with an ensuite and walk-in closet. Two additional bedrooms and a full bath are on the opposite side, ideal for family or guests. Stay comfortable year-round with central air, propane heating, Generac generator (partial) and the convenience of main-floor laundry with interior garage access. Downstairs, the fully finished basement includes a spacious family room, a games area, a den, and a cold cellar. A wired-in generator, double garage, and triple-wide driveway add convenience, while the backyard workshop is a great bonus for hobbyists or storage. Enjoy the calm of the covered front porch, where you can catch a breeze and the sound of distant waves. The generous lot offers space to garden, play, or simply unwind beneath mature trees. Walk to the Nine Mile River, known for its fishing, or explore nearby Point Clark, Kincardine, and Goderich for shopping, dining, medical services, and entertainment. Port Albert is a quiet, welcoming community known for its friendly neighbours and relaxed pace of life. Total square footage of the home is 2462 sq ft. Basement is 1145 sq ft as per floor plans. (id:35360)
Sotheby's International Realty Canada
1012 Tenth Street
Centre Wellington, Ontario
Looking for that summer vacation spot but don't want the long drive?? Check out this charming 3-bedroom waterfront cottage at Lake Belwood with stunning water views! This cozy carpert free retreat features bright, sunlit windows throughout, offering peaceful vistas of the water. Enjoy outdoor living on the spacious private deck, perfect for relaxing or entertaining in total privacy or spend some quiet time on the covered porch relaxing with a book or just take a nap. A private dock provides direct access for fishing, kayaking, and watersports. Tucked away in a quiet, natural setting, yet just a short drive to serenity, this is the perfect balance of seclusion and convenience an ideal getaway for nature lovers and adventure seekers alike. (id:35360)
Coldwell Banker Neumann Real Estate
1218 Waxwing Drive
Dysart Et Al, Ontario
Nestled on the serene shores of Long Lake in Harcourt, this charming 4-season home or cottage offers the perfect blend of comfort and privacy. The open concept design seamlessly integrates the kitchen, living, and dining areas, creating a spacious and inviting atmosphere ideal for family gatherings and entertaining. With three bedrooms and two bathrooms there is ample room to host both family and friends. Step outside onto the expansive deck, where you'll find a screened-in gazebo, perfect for enjoying the outdoors while being sheltered from the elements. The property boasts a sandy shoreline with southern exposure, ensuring sun-filled days perfect for swimming, fishing, and soaking up the natural beauty of the lake. Long Lake is a hidden gem, small and quiet, no motor lake, making it an idyllic retreat for those seeking tranquility and relaxation. Whether you're looking to enjoy a summer getaway or a cozy winter retreat, this property promises year-round enjoyment in a picturesque setting. (id:35360)
RE/MAX Professionals North
1719 Shore Lane
Wasaga Beach, Ontario
IT'S ALL ABOUT LOCATION!!! This 1530 sq. ft. home is located directly across the road from the sandy beach on the shores of Georgian Bay. This charming property offers and open concept living/dining/kitchen/family room area all with hardwood flooring. The kitchen boasts granite counters, the dining area has a skylight to provide some natural light, the living room has wood burning stove and the family room a natural gas fireplace for those cozy winter evenings. The patio doors from the family room open onto a 24' X 30' deck overlooking a quiet rear yard with 2 storage sheds and Quonset shed approximately 12' X 24' on a concrete floor pad with hydro. WOW!! the perfect spot for a workshop or storage. On the second level there are 3 bedrooms all with hardwood floors. The primary bedroom has sliding doors with access to a 6' X 22' deck overlooking the rear yard. Improvements to the home include replacing the upper level deck in 2021, installing a wall mounted air conditioning system on the second level in 2022, replacing the gas fireplace and renovating the 4 piece washroom a few years ago and replacing all of the roof boards and shingles in 2024. Those perfect beach days with unmatched panoramic sunsets will soon be here. Book your viewing appointment now!! (id:35360)
RE/MAX By The Bay Brokerage
102 Poplar Avenue
Acton, Ontario
Calling all first time buyers, young families, and down-sizers! 102 Poplar sits on a coveted cul de sac in the heart of Acton, just 15 minutes from highway 401 and a 2 minute walk to the Go Train. This property features high end finishes both inside and out. Step inside to a gorgeous open concept main floor with high end hardwood throughout. The kitchen features stainless steel appliances, a beautiful island and coffee bar, as well as a large dining space; ideal for hanging out with your family or hosting larger gatherings. Moving back to the rear of the main floor you have an inviting family space, perfect for lazing in front of the tv or watching the kids play in the yard through the double sliding doors. The backyard features a large composite deck, with a beautiful pergola covering the BBQ and eating space. The large yard features a kids play set and a cute swing; this place is perfectly set up for weekend cookouts! The large 13x23ft detached garage is perfect for a vehicle and tools/storage, or perhaps a golf simulator for the enthusiast. If you have never been to Acton, it is certainly worth the drive if you live here! A 5 minute walk downtown will greet you with very friendly people, shops, restaurants, and more pizza places than you have Fridays for. Don't miss your opportunity to call this beautiful property your home - book your private viewing today. (id:35360)
Royal LePage Crown Realty Services
145 St Vincent Crescent
Meaford, Ontario
Welcome to 145 St. Vincent Crescent, a custom built raised bungalow nestled in the heart of Meaford's serene countryside. Set on a spacious and picturesque lot with a tranquil creek bordering the northeast property line, this home offers the perfect blend of privacy, comfort, and functionality. The main level features expansive windows throughout that flood the home with natural light. The large principal rooms flow seamlessly onto a stunning wrap-around patio, perfect for relaxing or entertaining while taking in the breathtaking views of the surrounding landscape and magical sunsets. Upstairs offers 3 spacious bedrooms plus two 5-piece bathrooms including a stunning primary ensuite. The fully finished lower level offers outstanding versatility with 2 additional bedrooms, 2 full bathrooms, and 2 separate walk-outs, creating the ideal setup for an in-law suite, guest quarters, or potential rental income. Whether you're hosting extended family or looking for added privacy, this flexible space delivers. Additional highlights include a double car garage, ample storage throughout, and a peaceful setting that captures the essence of rural living while remaining just minutes from the town of Meaford, Georgian Bay, and area amenities. Don't miss your opportunity to own this one-of-a-kind property offering comfort, beauty, and unmatched potential. (id:35360)
Royal LePage Locations North
70 Freeman Avenue
Guelph, Ontario
Vacant and ready for your vision! This beautifully maintained, solid brick, legal duplex offers an exceptional opportunity for both investors and homeowners. With both units now vacant, you have the rare flexibility to set your own rents, choose your tenants, or even live in one unit while renting out the other to offset your mortgage. Whether you're expanding your portfolio or buying your first home, this property offers built-in value and versatility. The upper unit features a spacious, light-filled living room and three generously sized bedrooms, all with gorgeous hardwood floors. The updated kitchen and modern 4-piece bathroom offer stylish comfort, and the entire space is carpet-free. Private in-unit laundry and tasteful finishes throughout make this a move-in ready space or a highly appealing rental. A private side entrance leads to the bright, thoughtfully designed lower unit. This 1-bedroom, 1-bathroom apartment also features its own laundry, a cozy living space, and a functional kitchen perfect for generating income or offering multi generational living options. With no current tenants in place, its a clean slate to lease at market rent. Set on a beautifully landscaped corner lot with mature fruit trees and ample parking, this home is located in a peaceful, family-friendly neighbourhood near Riverside Park, Bailey Park, and Burns Park ideal for weekend strolls and outdoor fun. Close to excellent schools, amenities, and just a short drive to downtown Guelph.Whether you're an investor seeking strong returns or a buyer looking for a smart way to break into the market, this property checks all the boxes. Don't miss your chance to secure a fully vacant, income-generating home in a prime location! (id:35360)
Coldwell Banker Neumann Real Estate
1033 Bayview Point Road
Lake Of Bays, Ontario
First time offered in over 40 years, this beloved family cottage is a rare gem on the coveted shores of Lake of Bays. Nestled on just under one acre with 100+ feet of west-facing shoreline, the property boasts breathtaking sunset views, crystal-clear deep water, and a dramatic cliffside setting ideal for swimming, boating, and even cliff jumping. Perched atop a scenic bluff, the classic 3-bedroom cottage features an airy open-concept layout, a kitchen with breakfast bar, and a spacious lakeview deck, all topped with a durable metal roof that amplifies the soothing rhythm of summer rain. Brimming with authentic Muskoka charm, the cottage is move-in ready, yet offers ample potential for personalization, renovation, or a future new build. Follow the iconic cliffside staircase 100 steps to your private waterfront oasis, where sun-drenched days on the dock await. Perfect for active lifestyles and nature lovers alike, the location offers both seclusion and accessibility, just a 5-minute boat ride to the vibrant village of Dorset with its general store, scenic lookout tower, and lively summer events. A once-in-a-generation opportunity to own a piece of Muskoka paradise where unforgettable sunsets, pristine shoreline, and lifelong memories await. (id:35360)
Century 21 B.j. Roth Realty Ltd.
113 Slabtown Road W
Blue Mountains, Ontario
This modern timber frame residence blends rustic elegance with contemporary luxury and nearly 5,000 sq ft of living space. Soaring ceilings, expansive windows and exposed timber beams create a warm, inviting atmosphere while framing southern countryside views. The open-concept living space features a chef's kitchen, a sleek fireplace and a seamless flow to multiple outdoor patios, perfect for entertaining. The spacious primary suite is a true retreat with a spa-inspired ensuite. Additional highlights include a bright home office, fitness room, main level laundry room, fully finished lower lever with a large mudroom and direct garage access. This exceptional home is designed for both relaxation and active living. Just steps to the Slabtown Dam, swimming, kayaking and canoeing on the Beaver River are at your doorstep. Slabtown is a warm and welcoming neighbourhood of just 22 unique homes. Located a quick 5 minute drive south of Clarksburg/Thornbury, 6km to Georgian Bay Golf Club and 8km to Georgian Peaks Ski Club. This property is the gateway to a world of summer or winter possibilities in the heart of the Blue Mountains. (id:35360)
RE/MAX Four Seasons Realty Limited
339 Lake Range Drive
Huron-Kinloss, Ontario
Welcome to this stunning like-new raised bungalow nestled on a generous lot backing directly onto serene greenspace a short walk or golf cart ride from the sandy beaches of Lake Huron. This remarkable home offers approx 3700sf of finished living space with the perfect blend of sophisticated design and practical living with 5 bedrooms and 3.5 bathrooms on two fully finished levels.Step inside to discover an interior showcasing tasteful finishes throughout, including premium hard surface countertops that complement the homes contemporary design. The great room impresses with its soaring vaulted ceiling & gas fireplace, creating an atmosphere of expansive luxury and abundant natural light. Multiple patio doors provide seamless access to the expansive composite back deck, perfect for entertaining or peaceful relaxation.The inviting backyard is an outdoor enthusiasts dream, featuring a covered BBQ area ideal for year-round grilling, a dedicated hot tub space for ultimate relaxation, and a designated bonfire area for creating lasting memories under the stars. This thoughtfully designed outdoor living space backs onto tranquil greenspace, ensuring privacy and natural beauty.Practical amenities abound with the large attached heated double car garage featuring convenient basement access and premium Trex finish. The homes charming curb appeal is enhanced by an expansive double-wide concrete laneway that provides ample parking for guests. A Generac generator offers peace of mind during power outages.Interior storage solutions are plentiful throughout, including a large utility room with dedicated workshop space-perfect for hobbies or projects. Every aspect of this exceptional property has been carefully considered to deliver the perfect balance of style, comfort, and functionality in a coveted location. (id:35360)
Royal LePage Exchange Realty Co.
23 North Street Unit# D-13
Tillsonburg, Ontario
A great opportunity to affordably get into the real estate market or to downsize. This two bedroom (one being a jack and jill style) modular home is located in the sought after Remore Park. Excellent location for peace and quiet with local traffic only, located beside beautiful walking trails. Close to amenities and conveniences of town. Enjoy summer days on the private sundeck between the two additions, and this property offers ample storage with the added sunroom and large detached shed.. (id:35360)
RE/MAX Twin City Realty Inc. Brokerage-2
742654 Sideroad 4 B
Chatsworth, Ontario
27 acre farm with a shop, storage building and home. Substantial driveway and gravel yard at the 40x60 shop (in-floor heat, 2 roll up doors, steel lined, floor drains, office area, mechanical room) Brightspan building is 60x90 (closed back wall, 10' steel frame walls on a 2 foot concrete base). Approximately 20 acres in pasture with fenced fields and paddocks. Home was built in 2023 with the best for country living in mind. Over 2200 square feet of finished living space on 3 levels, including the full walkout basement. All high end finishes. Main level master suite, 2 bedrooms in the upper loft and a 4th bedroom in the basement. Exceptional heating systems include outdoor wood fired furnace and boiler system for forced air and radiant heat with propane backup. GBtel internet in the house and shop. A1 zoning. (id:35360)
Royal LePage Rcr Realty
98 James Street
Parry Sound, Ontario
ARCHTECTURALLY DESIGNED COMMERCIAL + RESIDENTIAL DETACHED BUILDING in the Heart of Downtown Parry Sound! Professionally renovated multi-use property offers 2 Self Contained Units; Newly built Stylish 2-bedroom executive apartment featuring 1,311 sq ft of modern living space, 9' ceilings, LED pot lighting, Bright open concept, Designer kitchen, 2 bathrooms, Sweeping panoramic town views, Enjoy outdoor living on the covered 2nd-floor patio with BBQ area. MAIN FLOOR FEATURES a highly desirable COMMERCIAL/RETAIL SPACE perfect for your business or as a rental income opportunity. Includes 2 separate entrances, Private office area, Kitchenette, 2 bathrooms, 9' ceilings with LED lighting throughout & an excellent basement provides ample storage, Separate hydro & gas meters, Air conditioning, Natural gas furnace services main floor & lower level, Private parking, AN IDEAL INVESTMENT for LIVE/WORK, RENTAL INCOME, AIR BNB! Don't miss this Exciting Opportunity in Cottage Country! (id:35360)
RE/MAX Parry Sound Muskoka Realty Ltd
110 Liisa's Lane
Blue Mountains, Ontario
Beautiful CUSTOM BUILT home/chalet, on a cul-de-sac, steps to Blue Mountain Village & Skiing! Privacy w 3 acre protected greenspace, never have a house on your east side! 4 bedroom, 4 full bath, 3332 sqft of finished living space. A primary bedroom suite upstairs + a large main floor bedroom. Guests use main door on the covered front porch, you can enter into the side breezeway w slate tiles & large windows for lots of light, a 2nd back entrance & 2nd stairway to the lower level. Chef's dream kitchen w attractive granite counters ,lots of cupboards & counter space, SS appliances & breakfast bar. Open concept w large dining area to fit all your dining cabinets & overlooks the gorgeous backyard w walkout to the back dining patio.2nd walkout to hot tub deck w greenspace privacy, built-in gas firepit, backyard oasis w beautiful large trees. Main floor bathroom has a convenient shower for use after your hot tub & granite counters. Large living room w gas fireplace, all front rooms (main & 2nd floor) have custom shutters, w blinds on other windows. Upgraded Awning Windows (hinged at the top, creating an awning effect provides excellent ventilation & rain protection). Primary bedroom suite w green space views, 2nd cozy gas fireplace, his & hers closets, mirrored dressing area & ensuite w granite counters, heated floors & soaker tub in an attractive stacked-stone enclave. 2 more large bedrooms on this floor & main bath w gorgeous walk-in shower & granite counters. Main basement staircase has a door to provide quiet between levels, huge family room currently set up as a home office w ceramic "wood-plank look" floors, an extensive built-in wall unit,4th full bathroom w sauna, a laundry room,utility/storage room w built-in ski-tuning bench, on-demand (owned) water heater, another storage room. Enjoy the backyard oasis created by renowned Landmark Group, large drive-shed & side parking for10 cars.Note jumbo flagstones front & back! Visit REALTOR website for further informatio (id:35360)
Royal LePage Locations North
6497 6th Line
New Tecumseth, Ontario
Honey start the car! First time on the market for this Country Bungalow in 23 years.. This Immaculate All Brick Beauty in situated on .94 Acre private ravine lot with wildlife at your back door. Almost all the home has hardwood flooring and open concept living. Master bedroom has a walk-out to the deck. Livingroom has propane fireplace and a out to the deck. Large shop for Poppa with 2 inside entries from house. Huge lower level with a warming woodstove and all finished for in-law potential or just entertaining. This won't last long... ** This is a linked property.** (id:35360)
Sutton Group On The Bay Realty Ltd.
817 Schutt Road
Brudenell, Ontario
Over 95 Acres of rolling fields with frontages on 3 year-round roads. The view off Walter's Road is fabulous! Once a farm, the original home still stands but is not usable. This is the property for building your dream home with a panoramic view of the valley and a distant lake. Several outbuildings on the property including a small barn, a small-animal paddock barn, drive-shed, 2 bunkies and more. Nestled in the quiet community of Schutt, just down the road from Palmer Rapids, and half an hour's drive from Bancroft. If you are looking for the simple life and a gorgeous property, this is the one for you! (id:35360)
RE/MAX Professionals North
1658 Peninsula Point Road
Severn, Ontario
Stunning WESTERN views! Welcome to your dream waterfront retreat on Sparrow Lake, nestled within the picturesque Trent Waterway System. This stunning property offers captivating Western views that paint the sky orange with breathtaking sunsets, setting the perfect backdrop for serene evenings by the water's edge. Convenience meets tranquility with easy access off the highway, ensuring your escape to paradise is effortless. And as you arrive, you'll be greeted by the charm of a quiet & friendly area. Also enjoy the convenience of Lauderdale Marina just minutes away offering snacks, ice cream and a new LCBO/Beer Store! This meticulously maintained home boasts 3 bedrooms and 2 bathrooms, providing ample space for relaxation and hosting guests. Step inside to discover a move-in ready oasis, adorned with numerous upgrades designed to enhance your living experience. Recent renovations have transformed this cottage into a haven of comfort and style. Now fully winterized, you can enjoy year-round escapes without compromising on coziness. The addition of a ductless heating/cooling split system ensures personalized climate control for ultimate comfort in any season. Relish the convenience of a new drilled well offering reliable access to fresh water throughout the year. Step outside onto the back deck, where you can savour your morning coffee or entertain friends against the backdrop of tranquil waters and lush greenery. New attic insulation, pine tongue and groove ceiling and back windows are just a few more notable upgrades! (ask your realtor for the full list of upgrades attached to listing). Whether you're seeking a peaceful retreat or an entertainer's paradise, this waterfront gem offers it all. Don't miss your chance to own a slice of paradise in this coveted area. Your waterfront dream awaits on beautiful Sparrow Lake! ALL THIS for under $1mill - schedule your viewing today! (id:35360)
Sotheby's International Realty Canada
35 Joseph Street
Ashfield-Colborne-Wawanosh, Ontario
Steel clad building with 2,400 sq. ft. on main level and upper 1,250 sq. ft office/display area. Main level has two large rooms, office and two piece bath. Upper area has an office, show room, two piece bath and storage area. Price is for the vacant building. All remaining wood working equipment/fixtures and materials are available for sale over and above the asking price. Heating is EBB upstairs, electric wood on main level. 200 amp hydro service. Municipal water, septic is holding tank only which is located in the front yard. Closed drain flows though the rear of the property. Zoning is Village Residential. See email in supplements from County planner indicating future use. (id:35360)
Wilfred Mcintee & Co. Limited
2006 - 750 Johnston Park Avenue
Collingwood, Ontario
Experience the vibrant lifestyle at Lighthouse Point Yacht & Tennis Club, a premier waterfront community spanning over 125 acres and offering a wealth of amenities. This bright second-floor, two-bedroom, two-bathroom unit is bathed in natural south-facing light. The spacious open-concept living, dining, and kitchen area features a cozy gas fireplace and access to a private deck. The primary suite includes double closets and an ensuite bath with a glass shower. A large guest bedroom and a second full bath provide additional comfort. The unit offers ample storage space, along with an extra storage locker located in the heated underground parking area. One assigned underground parking spot is included, with additional visitor parking available outside. The Islander building hosts a welcoming lobby, a community gathering room with kitchenette, and access to a host of recreational facilities. Enjoy nine tennis courts, four pickleball courts, two outdoor swimming pools, two private beaches, and over 2 kilometres of scenic walking paths. The property also features 10 acres of protected green space, a marina with deep-water boat slips available for rent or purchase, and a recreation centre complete with an indoor pool, spas, sauna, gym, games room, library, outdoor patio seating, and a social room with a piano. It's all here at Lighthouse Point where waterfront living meets an active lifestyle! (id:35360)
Royal LePage Rcr Realty
580 Beaver Creek Road Unit# 266
Waterloo, Ontario
Welcome to your new home at Green Acres Park! This charming and move-in-ready 2-bedroom, 1 bathroom mobile home is perfectly situated on a desirable corner lot, offering extra space and privacy. Inside, you’ll find recently updated flooring and drywall, giving the home a fresh and modern feel. The layout is open and functional, and the property has been very well cared for ready for you to move in and enjoy! Relax outdoors on the inviting porch, perfect for morning coffees, evening chats, or simply soaking in the surroundings. Whether you're looking for a seasonal retreat or a peaceful place to call home for most of the year, this trailer offers great value and comfort in a friendly park setting. If you are looking for some fun or a place to relax , the park offers many amenities including, A large swimming pool, Mini-golf course, Community center with activities and events, beautiful walking trails, scenic ponds and close proximity to Laurel Creek Conservation area! Contact us today to book your private viewing, this corner-lot gem won’t last long! (id:35360)
Flux Realty
245 Bishop Street S Unit# 50
Cambridge, Ontario
Be sure to see this lovely two bedroom bungalow condo with spectacular views of the Grand River parkland! Easy access to the Linear Trail right from the back door! Enjoy hiking and biking along the river's edge in all seasons! The spacious front entry offers a roomy closet, access to the utility room and a convenient laundry closet with newer white stackable washer and dryer. The kitchen boasts white cabinetry and fridge, stove, microwave and dishwasher, and a handy breakfast counter, all open to the spacious living room with a patio door leading to a pretty patio. No neighbours behind! Only parkland, walking paths and the beautiful Grand River. The primary bedroom offers a spacious walk-in closet. The 4pc bath has been updated with a newer Bath Fitter tub surround. Heating is gas f/air, with central air conditioning, water softener, and owned water heater new in '20. One parking space right at the front door, with plenty of visitors' parking adjacent! Five min to 401. Truly a dream location! (id:35360)
Royal LePage Crown Realty Services Inc. - Brokerage 2
67 Julie Crescent
London, Ontario
ELIGIBLE BUYERS MAY QUALIFY FOR AN INTEREST- FREE LOAN UP TO $100,000 FOR 10 YEARS TOWARD THEIR DOWNPAYMENT . CONDITIONS APPLY. READY TO MOVE IN -NEW CONSTRUCTION! Discover your path to ownership ! Introducing the Coach House Flex Design! This innovative property offers the versatility of two homes in one, making it perfect for a variety of living arrangements including large families, multigenerational households, or as a smart mortgage helper with the option to rent both units separately. Featuring a generous 2768 sq ft of finished living space, this home truly has it all. The main house boasts a convenient layout with the primary bedroom on the main floor, alongside 2 additional bedrooms, a well-appointed kitchen, spacious living/dining/loft areas, and a dedicated laundry room. The lower portion of the house is fully finished and operates as a self-contained rental unit. It features carpet-free flooring throughout, 2 bedrooms, a second kitchen, a modern bathroom, separate laundry facilities, and a comfortable living room. Its private entrance located at the side of the house ensures privacy and convenience for tenants. Ironclad Pricing Guarantee ensures you get: 9 main floor ceilings Ceramic tile in foyer, kitchen, finished laundry & baths Engineered hardwood floors throughout the great room Carpet in main floor bedroom, stairs to upper floors, upper areas, upper hallway(s), & bedrooms Hard surface kitchen countertops Laminate countertops in powder & bathrooms with tiled shower or 3/4 acrylic shower in each ensuite Stone paved driveway Don't miss this opportunity to own a property that offers flexibility, functionality, and the potential for additional income. Pictures shown are of the model home. This house is ready to move in November , 2024 ! Garage is 1.5 , walk out lot , backs onto green space . Visit our Sales Office/Model Homes at 999 Deveron Crescent for viewings Saturdays and Sundays from 12 PM to 4 PM. (id:35360)
RE/MAX Twin City Realty Inc.
73 Julie Crescent
London, Ontario
ELIGIBLE BUYERS MAY QUALIFY FOR AN INTEREST- FREE LOAN UP TO $100,000 FOR 10 YEARS TOWARD THEIR DOWNPAYMENT . CONDITIONS APPLY. READY TO MOVE IN -NEW CONSTRUCTION! The Chatsworth functional design offering 1641 sq ft of living space. This impressive home features 3 bedrooms, 2.5 baths, and the potential for a future basement development (WALK OUT) backing onto green space with a 1.5 car garage. Ironclad Pricing Guarantee ensures you get: 9 main floor ceilings Ceramic tile in foyer, kitchen, finished laundry & baths Engineered hardwood floors throughout the great room Carpet in main floor bedroom, stairs to upper floors, upper areas, upper hallway(s), & bedrooms Hard surface kitchen countertops Laminate countertops in powder & bathrooms with tiled shower or 3/4 acrylic shower in each ensuite Stone paved driveway Visit our Sales Office/Model Homes at 999 Deveron Crescent for viewings Saturdays and Sundays from 12 PM to 4 PM. Pictures shown are of the model home. This house is ready to move in! (id:35360)
RE/MAX Twin City Realty Inc.
155 Julie Crescent
London, Ontario
ELIGIBLE BUYERS MAY QUALIFY FOR AN INTEREST- FREE LOAN UP TO $100,000 FOR 10 YEARS TOWARD THEIR DOWNPAYMENT . CONDITIONS APPLY. READY TO MOVE IN - NEW CONSTRUCTION ! Discover your path to ownership with the MONTANA Flex Haus ! The spacious 2216 , 4-bedroom, 3.5-bathroom and 2 kitchens home is located in the sough after The Grove development . The bright main level features a large living/dining room with natural light and a chefs kitchen with ample counter space. Upstairs, the primary suite offers a private bathroom and walk-in closet, two additional bedrooms and a full bathroom. The finished basement includes one bedroom, bathroom, and kitchen, perfect for a rental unit or in-law suite. The basement private entrance located at the side of the house ensures privacy and convenience for tenants. Ironstone's Ironclad Pricing Guarantee ensures you get: 9 main floor ceilings Ceramic tile in foyer, kitchen, finished laundry & baths Engineered hardwood floors throughout the great room Carpet in the bedrooms, stairs to upper floors, upper areas, upper hallway(s). Don't miss this opportunity to own a property that offers flexibility, functionality, and the potential for additional income. Pictures shown are of the model home. This house is ready to move in. Visit our Sales Office/Model Homes at 999 Deveron Crescent for viewings Saturdays and Sundays from 12 PM to 4 PM. (id:35360)
RE/MAX Twin City Realty Inc.
108 Christopher Court
London, Ontario
ELIGIBLE BUYERS MAY QUALIFY FOR AN INTEREST- FREE LOAN UP TO $100,000 FOR 10 YEARS TOWARD THEIR DOWNPAYMENT . CONDITIONS APPLY. READY TO MOVE IN - NEW CONSTRUCTION ! The Yellowstone functional design offering 2039 sq ft of living space. This impressive home features 3 bedrooms plus a large media room, 2.5 baths, and the potential for a future basement development (WALK OUT) with an oversized 1.5 car garage and plenty of driveway parking . Located on a prime pie lot with a back opening of 58 ft the property back onto conservation area and Thames River for added privacy . Comes with an 18.6 x10 covered deck perfect for entertaining. Ironstone's Ironclad Pricing Guarantee ensures you get: 9 main floor ceilings Ceramic tile in foyer, kitchen, finished laundry & baths Engineered hardwood floors throughout the great room Carpet in main floor bedroom, stairs to upper floors, upper areas, upper hallway(s), & bedrooms Hard surface kitchen countertops Laminate countertops in powder & bathrooms with tiled shower or 3/4 acrylic shower in each ensuite paved driveway Visit our Sales Office/Model Homes at 999 Deveron Crescent for viewings Saturdays and Sundays from 12 PM to 4 PM. Pictures shown are of the model home. This house is ready to move in! (id:35360)
RE/MAX Twin City Realty Inc.
35 Christopher Court
London, Ontario
ELIGIBLE BUYERS MAY QUALIFY FOR AN INTEREST- FREE LOAN UP TO $100,000 FOR 10 YEARS TOWARD THEIR DOWNPAYMENT . CONDITIONS APPLY. READY TO MOVE IN -NEW CONSTRUCTION! The Montana functional design offering 1654 sq ft of living space. This impressive home features 3 bedrooms, 2.5 baths, and the potential for a future basement development (WALK OUT) with a 1.5 car garage. Ironclad Pricing Guarantee ensures you get: 9 main floor ceilings Ceramic tile in foyer, kitchen, finished laundry & baths Engineered hardwood floors throughout the great room Carpet in main floor bedroom, stairs to upper floors, upper areas, upper hallway(s), & bedrooms Hard surface kitchen countertops Laminate countertops in powder & bathrooms with tiled shower or 3/4 acrylic shower in each ensuite Stone paved driveway Visit our Sales Office/Model Homes at 999 Deveron Crescent for viewings Saturdays and Sundays from 12 PM to 4 PM. Pictures shown are of the model home. This house is ready to move in! (id:35360)
RE/MAX Twin City Realty Inc.
327 Frances Street
North Huron, Ontario
Welcome to this charming large red brick two-story home, where classic elegance meets modern convenience. With its original woodwork and loads of character, this residence offers a warm and inviting atmosphere. Featuring four spacious bedrooms and two well-appointed bathrooms, it provides ample space for families or those looking for extra room to grow. The dog-approved fenced backyard is perfect for your furry friends to roam freely while you enjoy the outdoors. Located in a prime area, this home is just a stone's throw away from essential amenities, including hospitals, schools, parks, and a scenic walking trail, making it ideal for active lifestyles. Recent upgrades, such as newer windows and natural gas heating, ensure comfort and energy efficiency year-round, new flooring on the main level and much more! Don't miss the opportunity to make this delightful home your own! (id:35360)
RE/MAX Land Exchange Ltd
85435 Mcdonald Line
Ashfield-Colborne-Wawanosh, Ontario
Welcome to 85435 McDonald Line, a stunning lakefront bungalow in a peaceful Ashfield-Colborne-Wawanosh community. This exceptional property boasts 80.53 feet of sandy shoreline on the crystal-clear waters of Lake Huron, offering a rare opportunity to experience lakeside living at its finest. Whether you're seeking a serene family home or a charming cottage retreat, this residence delivers comfort, space, and breathtaking views in every season. Step inside to discover an inviting open-concept layout, where the dining room seamlessly flows into the living room. Vaulted ceilings and expansive windows fill the space with natural light and showcase sweeping views of Lake Huron, creating an airy and uplifting atmosphere. The living room and primary bedroom both offer views of the lake, perfect for enjoying morning sunrises or evening sunsets from the comfort of your home. The main floor features three spacious bedrooms and a well-appointed bathroom, providing ample accommodation for family and guests. Downstairs, the fully renovated basement expands your living options with two additional bedrooms, a modern full washroom, and a bright, airy recreation room with stylish updated vinyl flooring- ideal for movie nights, games, or quiet relaxation. Step outside onto the rear deck to take in panoramic lake views or follow your private steps down to the quiet, sandy beach for a swim or leisurely walk. The property is equipped with a septic system, community well, propane forced air heating, and central air conditioning, ensuring year-round comfort and convenience. With its five bedrooms, two bathrooms, and flexible living spaces, this home is perfectly suited for large families, entertaining, or hosting guests. Enjoy the tranquility of a quiet beach community while being just a short drive from local amenities. Don't miss your chance to own this slice of Lake Huron paradise- 85435 McDonald Line is ready to welcome you home. (id:35360)
Royal LePage Exchange Realty Co.
1816 Trappers Trail Road
Dysart Et Al, Ontario
Welcome to your lakefront getaway at 1816 Trappers Trail, a captivating 3-bedroom, 2-bathroom home on the shores of Negaunee Lake. This exceptional property perfectly balances charm with comfort in a breathtaking natural setting. The heart of this home features a stunning living room anchored by a magnificent stone wood-burning fireplace that creates an atmosphere of warmth and relaxation. Gaze upward to appreciate the dramatic vaulted ceilings that enhance the sense of spaciousness while allowing natural light to cascade throughout the open floor plan. Downstairs, discover a versatile family rec room centered around a cozy propane stove that provides additional heating and ambiance. This flexible space offers endless possibilities for entertainment, remote work, or accommodating overflow guests during summer gatherings. Step outside onto the expansive deck overlooking the waters of Negaunee Lake; a motor restricted lake, offering peace and tranquility. The property's lakefront location provides not only stunning views but also direct access to all the recreational opportunities the lake has to offer. Two minutes down the road, you will find the boat launch to Miskwabi Lake - where you can spend summer days on the boat. This rare Negaunee Lake offering combines the privacy of a woodland retreat with the convenience of lakeside living. 1816 Trappers Trail isn't just a home, it's a lifestyle waiting to be embraced by those who value natural beauty, the outdoors, and creating lasting memories with family and friends. (id:35360)
RE/MAX Professionals North Baumgartner Realty
220 Jeffrey Place
Kitchener, Ontario
ELIGIBLE BUYERS MAY QUALIFY FOR AN INTEREST- FREE LOAN UP TO $100,000 FOR 10 YEARS TOWARD THEIR DOWNPAYMENT . CONDITIONS APPly Hard to find 4 bedroom home on a 73 foot wide treed lot ( backs onto conservation area)in a private cul-de-sac! Welcome to The Enclave at Jeffrey Place by the award-winning The Ironstone Building Company Inc. This private Country Hills cul-de-sac location offers executive homes on stunning treed lots and modern /functional design. The Somerset offers 9' on main floor, oak staircase to the second floor, ceramic tile in the foyer, kitchen, laundry and baths, engineered hardwood in the family room, dining room, carpet in bedrooms, hard surface kitchen and bath countertop (1st/2nd floor). Master bedroom with W/I closet/luxury 5 pc bath with tilled glass shower and enclosed toilet. The open concept kitchen offers plenty of cabinets( soft close),island with a breakfast bar. Hard surface driveway (concrete) /200 amp service, central air. An absolute must-see! This house is ready to move in . (id:35360)
RE/MAX Twin City Realty Inc.

