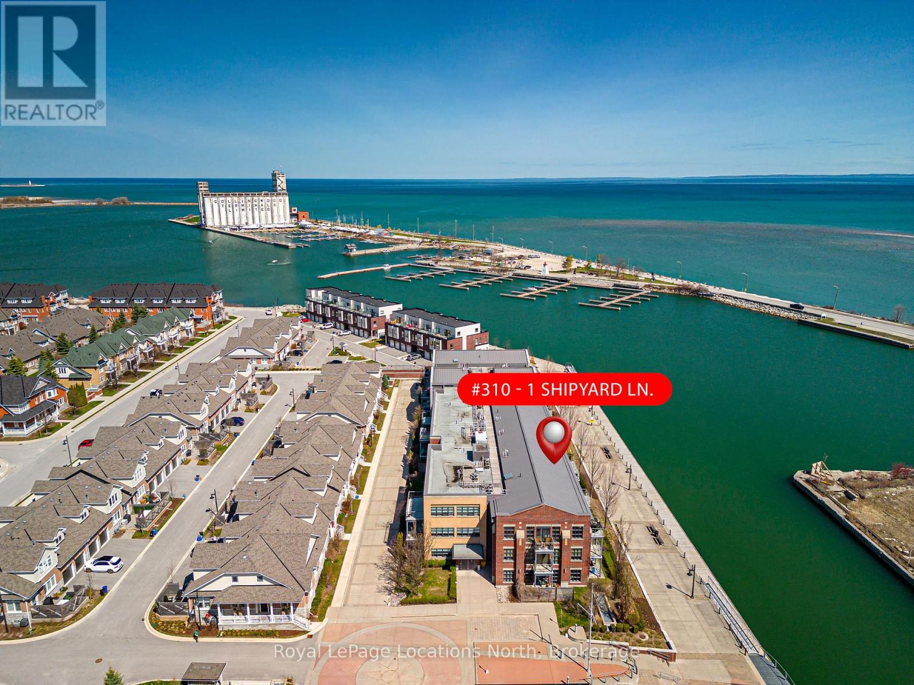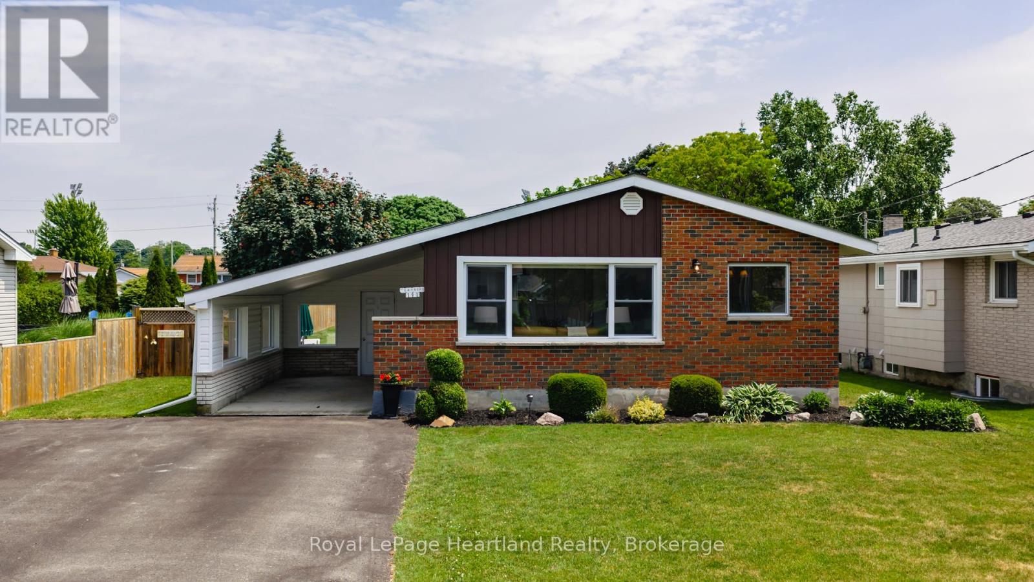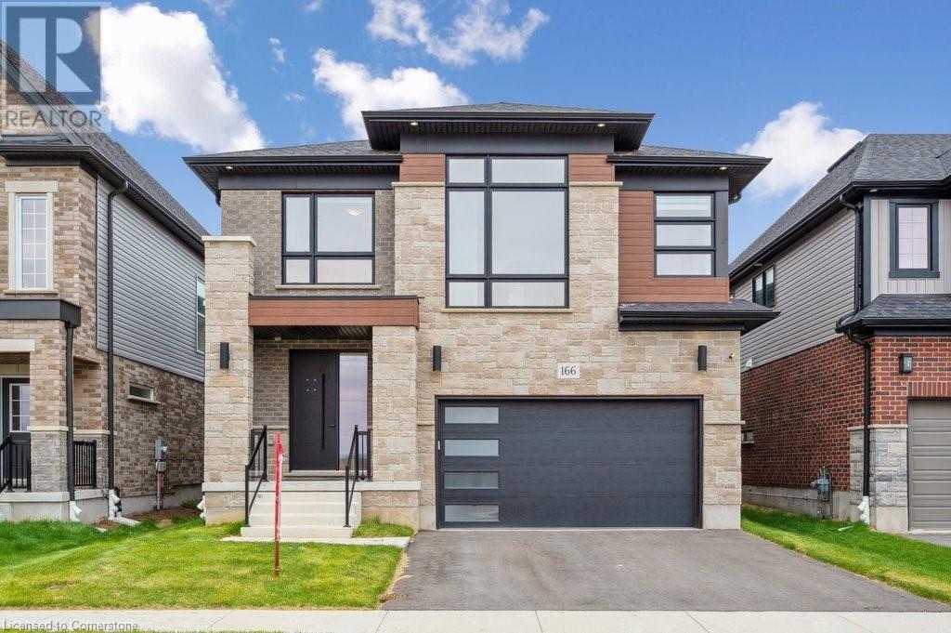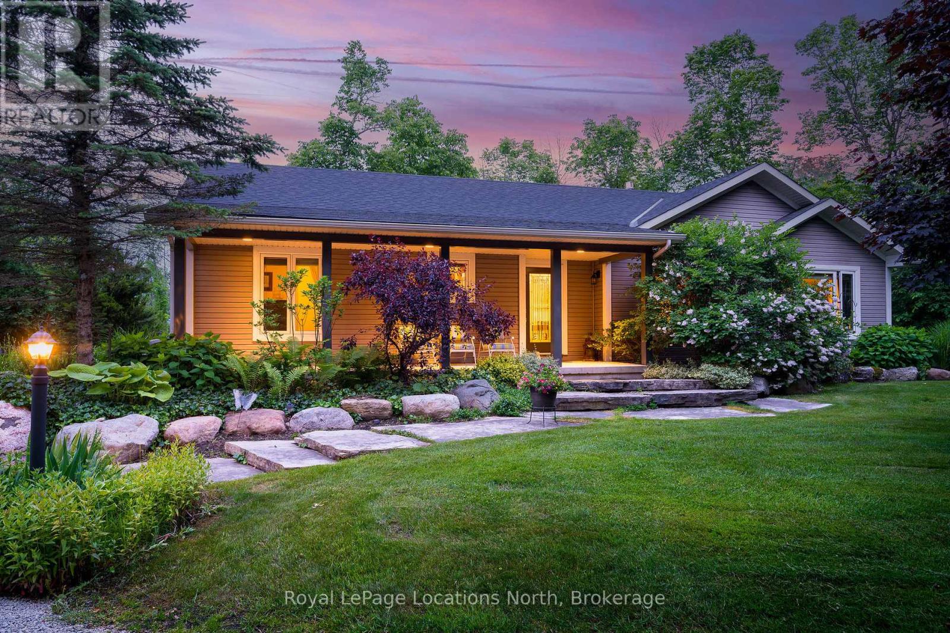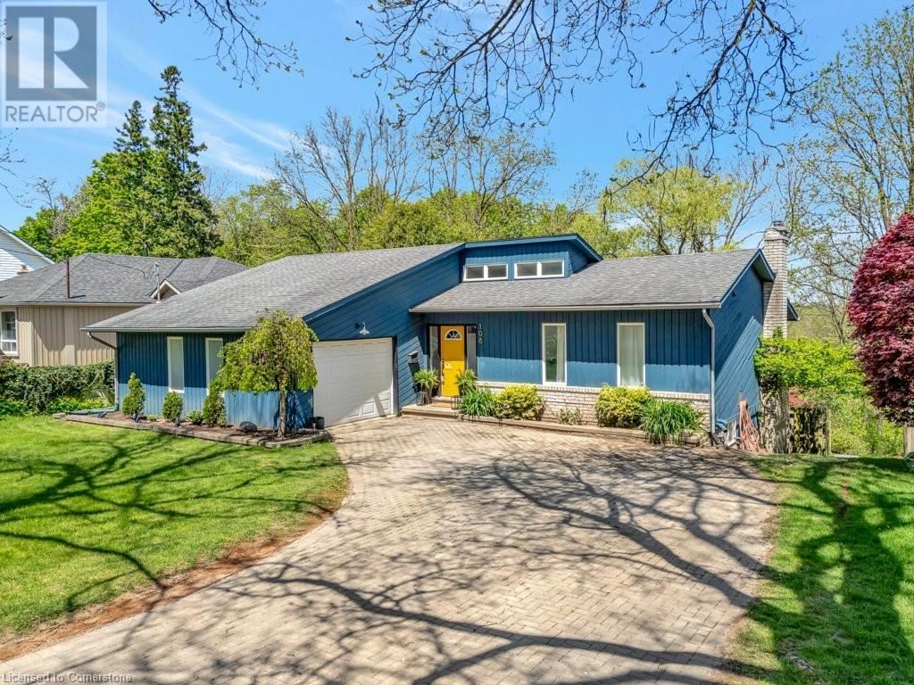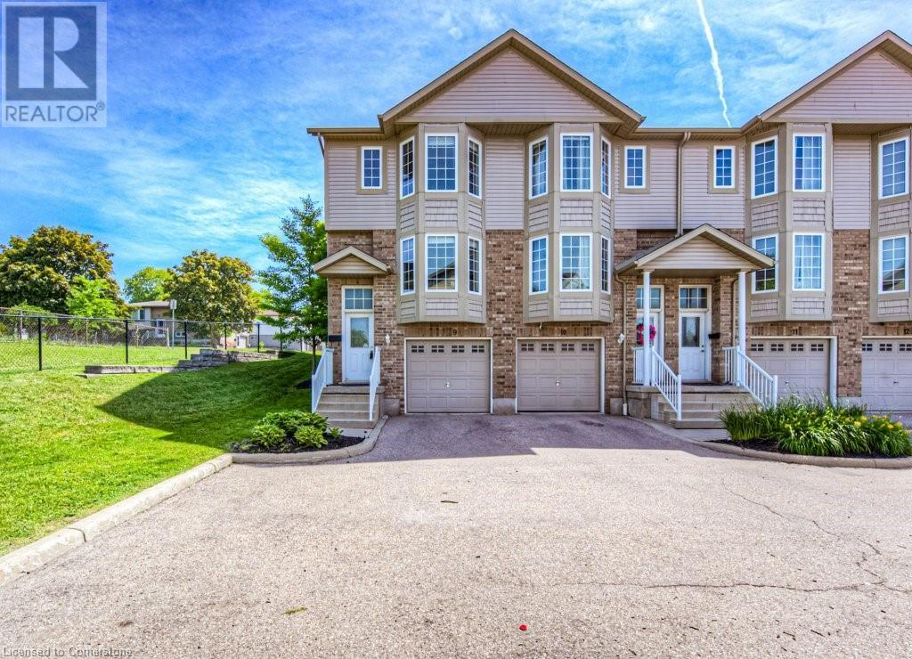141 Riverbank Drive
Cambridge, Ontario
63 ft frontage and 492 ft deep (.71 acre WITH LOT GOING BEYOND FENCE IN YARD TO APPROX CREEK) Outstanding 'country-like' setting within city limits and within walking distance to the Grand River and trails, canoeing the Grand and enjoying the Walter Bean Trail system! Close to amenities and 401 access plus highway 8 access! Large sundeck and outstanding views. Open - concept living room / dining room. Some newer windows. 2 bedrooms on main floor plus main floor laundry room and 3rd bedroom on lower level. Finished large recreation room plus separate games room and bar area, workshop room. Full double garage with plenty of storage space. Parking for several vehicles. (id:35360)
RE/MAX Real Estate Centre Inc.
Lot 34 W Diamond Lake Road
Hastings Highlands, Ontario
Experience the ultimate in lakeside living with this spectacular waterfront lot on Diamond Lake. Boasting an amazing shoreline, this prime piece of real estate allows you to build your dream cottage on the shores of the crystal clear lake. Diamond Lake spans approximately 410 acres with a maximum depth of 82 feet and is home to fish species like lake trout, largemouth bass, and smallmouth bass. With sandy shorelines, year-round access, a public beach, and a boat launch, this lot offers a serene escape for your dream home. Approximately 60% of the lakes shoreline is crown land, ensuring privacy and natural beauty. Don't miss the chance to own a slice of paradise on Diamond Lake! (id:35360)
RE/MAX Professionals North
310 - 1 Shipyard Lane
Collingwood, Ontario
Luxury living on Georgian Bay! This third floor condo features unobstructed views of Georgian Bay from your living room, kitchen, dining area, bedroom and balcony! Inside, the condo has seen significant improvements including European White Oak engineered hardwood, Silestone Countertops with 1 1/2" mitered edge, 5-piece shaker style kitchen with solid wood rails and stiles on all doors and drawers, custom panels on all appliances, custom utensil, cutlery inserts, pantry rollout, drawer boxes are solid maple wood dovetail joinery with soft closing, gas fireplace and beautiful built-in cabinets in the living room and two walk-outs to your balcony. The White Oak flooring continues into the spacious primary bedroom with custom walk-in closet and your 4pc ensuite with soaker tub and separate shower. The Shipyards building features underground parking with an exclusive space that is only 3 spots away from the elevator, visitor parking, your own storage locker and a shared space for both bikes and kayaks to enjoy all that Collingwood and living on the water has to offer. Living here, you are steps away from restaurants, coffee shops, pharmacies, medical offices, festivals, gym, grocery stores and the relaxation you're looking for. (id:35360)
Royal LePage Locations North
11 Apple Ridge Drive
Kitchener, Ontario
Charming 3-Bedroom Home in Prime Location – Move-In Ready! Welcome to 11 Apple Ridge Drive located in desirable Doon South. This well maintained 3-bedroom, 2.5-bathroom home offering comfort, space, and unbeatable convenience. Freshly painted throughout, this inviting property is ideal for families and commuters alike. Step into a bright eat-in kitchen featuring granite countertops and granite tiled floors, perfect for everyday meals or entertaining. The formal dining room boasts a cozy gas fireplace, while the spacious living room offers plenty of space to relax and unwind. Upstairs, the primary suite features his-and-hers closets and a luxurious ensuite bathroom with a jetted soaker tub – your private retreat after a long day. The finished rec room adds extra versatility – perfect for a playroom, home gym, or media space. Step outside to a large deck and enjoy your private, fenced backyard complete with mature cherry and apple trees – great for summer barbecues or peaceful evenings. Location Highlights: Walking distance to top-rated schools Minutes to Hwy 401 – ideal for commuters Close to grocery stores, pharmacy, restaurants, LCBO, dentists, pet stores, and more Don't miss your chance to own this turn-key home in a sought-after neighborhood. (id:35360)
RE/MAX Solid Gold Realty (Ii) Ltd.
191 Wellington Street S
Goderich, Ontario
Beloved West-End Bungalow Near Parks, Schools & Downtown! For the first time, this cherished and well-maintained bungalow is being offered for your consideration. Nestled on a quiet, tree-lined street in Goderich's desirable west end, this property radiates warmth and pride of ownership. Whether you're a first-time buyer, down-sizer or starting your family, this versatile 3-bedroom home or 2 bedrooms plus an home office space, presents a rare opportunity to own. Step inside to discover a sun-filled interior with an abundance of natural light, creating an inviting atmosphere throughout.The main level offers a living room, a functional kitchen/dining area and a four-piece bathroom. Each bedroom offers comfort and flexibility, while the optional third bedroom is currently set up as a cozy home office, perfect for remote work or creative use. The lower level features a family room complete with a bar area, a perfect space for hosting guests, enjoying movie nights, or simply unwinding at the end of the day. Outside, the home continues to impress with a large fully fenced backyard, ideal for children, pets, and summer entertaining. Enjoy relaxing or dining outdoors on the deck, overlooking the private yard thats ready for your garden, play area, or outdoor retreat. Location is everything and this home delivers. Just a short stroll to Bannister Park, elementary and secondary schools, and Goderich's vibrant downtown core, this location offers the perfect balance of quiet living and easy access to the towns best amenities. Whether you're walking to shops or enjoying lakeside sunsets, you'll love the convenience. Lovingly maintained by the same family for nearly six decades, this home is more than just a property its a place where memories were made, and now, its ready for yours. Don't miss this rare opportunity to make this much-loved home your own. Book your private showing today and imagine the next chapter of life in one of Goderich's most sought-after neighbourhoods. (id:35360)
Royal LePage Heartland Realty
166 Shaded Creek Drive
Kitchener, Ontario
This delightful, ready to move in, only 2 years old, huge Net Zero Ready Single Detached Home boasts a thoughtfully custom designed living space located in the Harvis Park, premium community in South Kitchener. The ground floor features a welcoming foyer with a covered porch entry. The open-concept layout includes a great room, with a beautiful upgraded kitchen and dining room with a laundry room and powder room on the same level around the corner. All floors, including the basement, offer ceilings that are 9 feet high and the home offers four bedrooms and family room upstairs, including a principal bedroom suite with a walk-in closet and luxury ensuite bathroom. A bonus feature is the family room, perfect for additional living space, might be 5th bedroom . Plus the spacious custom finished basement includes a three-piece bathroom, bedroom, open living/flex room area with the option to convert flex space into kitchen and convert it into an in-law secondary suite complete with a kitchen and bedroom. Come and see this beautiful modern house with over $250,000 spent on expensive upgrades, just to mention a few: all brick and stone, 9 feet ceiling all levels, all inside doors 8 , black design windows and front doors, huge gas stove with pot tap, custom made kitchen with cabinets up to ceiling, quartz countertops with waterfall island, zebra blinds, pot lights, garage with remote opener and electrical car charger, no any rentals. upgraded wide plank floors, black staircase and glass railing. Come and visit us at open houses or arrange private showings.. (id:35360)
Royal LePage Wolle Realty
397259 11th Line
Blue Mountains, Ontario
Life on this two-acre country retreat could not be more serene. A long winding driveway through majestic trees prepares you for this gorgeous bungalow which is all about the views. From every room, the surrounding gardens, forests and lawns bring on the calm. Complete privacy with a buffer of trees on every side. Large flagstone steps guide you to the covered front porch at the main entrance and another side entrance is equally welcoming and convenient. The kitchen and great room overlook the back deck. The charm is in the shaker cabinets and granite counters and the function is in the sliding pantry pullouts and abundant storage. The primary bedroom runs from the front of the house to the back with sunny windows and a wide open, fresh feel. There are two more bedrooms on this floor, one of which makes a perfect office space. A great mudroom/laundry room is essential to the lifestyle here and this one doesn't disappoint. A fourth bedroom is on the lower level as well as a huge open space to create your own future play zone. The massive oversized two-car garage with full workshop is a dream, and an additional shed also keeps things tidy -- not to mention epoxy garage floors, a generator, 200 amp service, and a side door for the riding lawn mower (negotiable separate from sale). This beautiful space is just five minutes to the lively Town of Thornbury and everything the Georgian Bay lifestyle has to offer. (id:35360)
Royal LePage Locations North
344 West Acres Drive
Guelph, Ontario
Welcome to 344 West Acres Drive, a beautifully updated 3-bedroom family home located in Guelph's desirable west end. This move-in ready property combines comfort and style with thoughtful upgrades throughout. Step inside to a bright and modern main floor featuring functional living spaces, updated flooring, trim and doors. Upstairs, you'll find three spacious bedrooms with ample closet space and a beautifully renovated bathroom. The finished lower level adds valuable living space ideal for a rec room, home office, or play area. Outside, enjoy a fully fenced backyard with a beautiful deck, perfect for summer gatherings. Situated close to parks, schools, shopping, and transit, this home offers the best of family-friendly living in a convenient location. Dont miss your chance to make this stunning property your own! (id:35360)
Coldwell Banker Neumann Real Estate
500 Westmount Road W Unit# 101
Kitchener, Ontario
Welcome to 500 Westmount Road West, Unit 101 in the wonderful neighbourhood of Uptown Waterloo and Westmount. This unique condo offers 952 square feet of living space. Steps away from your assigned parking spot, enjoy the convenience of your very own private entrance! Be welcomed by the open concept layout featuring a living room with large patio doors, dining area to enjoy meals with family and friends, and a kitchen. The primary bedroom features two closets and its own three piece ensuite bathroom. There is a second bedroom and an additional four-piece bathroom in this unit. The laundry room is spacious and offers plenty of storage space with new appliances. Your unit includes its own storage locker, conveniently located across the hall from your unit. The building has unique amenities such as a workshop room with industrial tools for all your DIY projects, a party room which includes a pool table, ping-pong and foosball tables, books, a kitchenette and play area for kids, an exercise room with sauna and bike storage. This unparalleled location is close to Uptown Waterloo, Belmont Village, and Downtown Kitchener, which all provide excellent cafes, shopping and dining options. You are also near everyday conveniences like grocery stores. Outdoor enthusiasts will love being close to Westwood Park Natural Area, Waterloo Park and Victoria Park! It’s all right here. Don’t miss your opportunity to purchase this wonderful condo! (id:35360)
Exp Realty
108 Blenheim Road
Cambridge, Ontario
Welcome to 108 Blenheim Rd, an exceptional home located in the highly sought-after West Galt area of Cambridge. This beautifully designed residence features five spacious bedrooms, including two with their own ensuite, providing ample room for family and guests. The spacious main floor boasts an inviting eat-in kitchen, a large dining room perfect for gatherings, and an oversized living room that creates an ideal setting for entertaining or relaxing with loved ones. Thoughtfully designed to maximize natural light, this home is filled with an abundance of windows that illuminate the interiors with warm, inviting sunlight. The walkout basement is a standout feature, offering easy access to the stunning outdoor space and effortlessly blending indoor and outdoor living. The lower level also includes additional living space, featuring a generous-sized recreation room that is versatile enough for various activities, from movie nights to playtime for children. Outside, the property spans just under half an acre of land, complete with mature trees that provide a sense of privacy and seclusion. The expansive backyard is a true retreat, ideal for enjoying morning coffee on the patio or hosting summer barbecues. A single car garage offers secure parking and additional storage, complementing the home’s functional layout. Notably, 108 Blenheim Rd is just a short walk from downtown Galt, where you can explore a variety of shops, cafes, and restaurants, enhancing the vibrant community life. Furthermore, beautiful walking trails along the Grand River are easily accessible, perfect for outdoor enthusiasts who enjoy nature and scenic views. This home presents the perfect blend of space, comfort, and an ideal location. Don’t miss the opportunity to make this stunning property your new home in a community that truly has it all! (id:35360)
RE/MAX Twin City Realty Inc. Brokerage-2
2 Pipers Green Court
Kitchener, Ontario
Perfect portfolio addition, solid investment with long term minimal maintenance. Recently renovated duplex and newly built additional dwelling units; this property consists of 4 independent units located on one of the nicest streets in Country Hills. The all-brick 1200 square foot bungalow duplex has undergone major renovations including new windows, plumbing, electrical, fixtures, separate services (water and hydro), cabinetry and quartz countertops, light commercial LVP flooring, tile work and sound proofing between floors including Roxul insulation and Sonopan floor and ceiling panels. Main level unit has exclusive and private outdoor side deck use. Oversized double driveway facing Pipers green with a single garage, 3 car parking capacity. Brand new state of the art additional dwelling units side by side; energy efficient and modern compact offering luxury finishes comparable to a custom home, completely separate including electrical services and heat pump systems. At 860 square feet each and offering 2 bedrooms, 1.5 bathrooms, these units come with large main floor windows, 9’ ceilings and a wide open layout making for a bright space. Living room, eat in kitchen, and powder room all occupy the main floor with two bedrooms, laundry, and 4 piece bathroom at the basement level. Completely carpet free and includes oak staircase leading to basement. Second driveway off Erinbrook offers three car parking capacity and leads to the shared concrete patio. All four sets of appliances purchased in 2024 and come with extended warranty. 5.76% CAP RATE, Financials available. Beautiful curb appeal with great potential! (id:35360)
RE/MAX Twin City Realty Inc.
975 Strasburg Road Unit# 9
Kitchener, Ontario
Welcome to Fantastic Country Hills! This beautifully maintained 3-bedroom end-unit townhome offers 1,167 sq. ft. of bright, functional living space—perfect for first-time buyers, young families, or those looking to downsize without compromise. Step into the inviting living room, where updated laminate flooring and large windows fill the space with natural light. The spacious eat-in kitchen features stylish maple cabinetry, ceramic tile flooring, and a walkout to your private stone patio—ideal for summer BBQs or morning coffee. Upstairs, you'll find a generous primary bedroom with double closets, plus two additional bedrooms and a full bath. The unfinished basement provides excellent storage. Additional highlights include: low condo fees – just over $300/month, new water softener (2023), desirable end-unit location for added privacy, and a family-friendly neighbourhood with nearby parks, schools, and amenities. Don’t miss your chance to own in this sought-after community! (id:35360)
Mcintyre Real Estate Services Inc.



